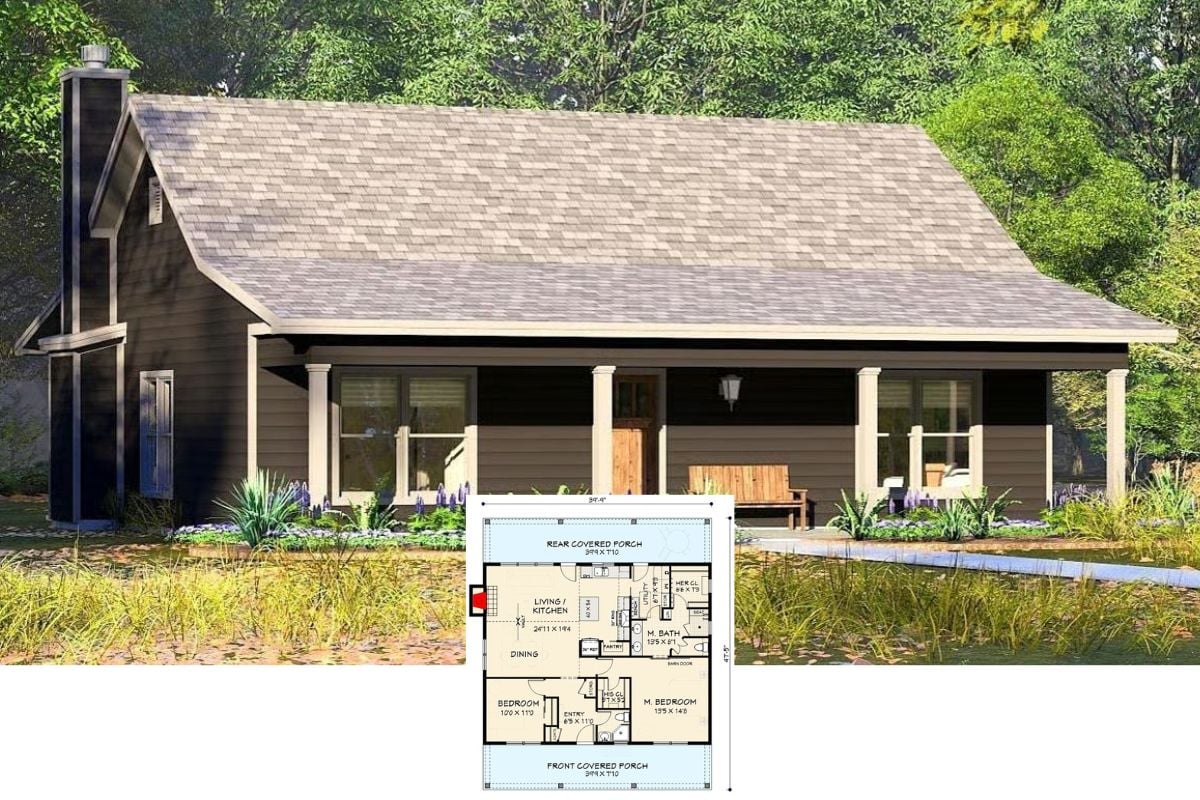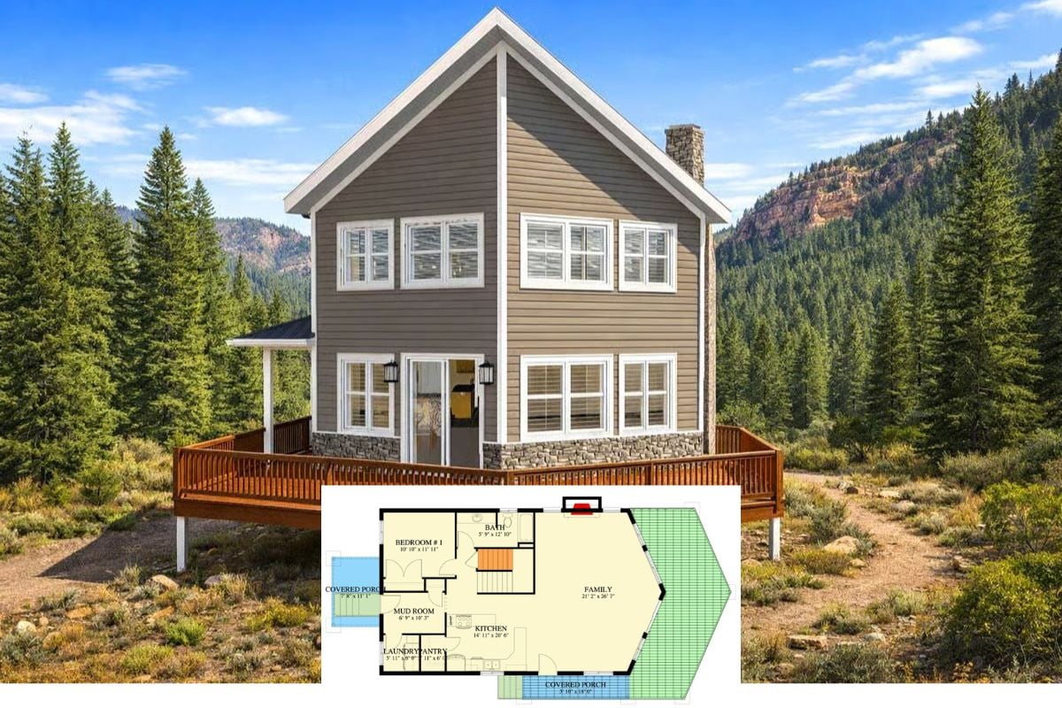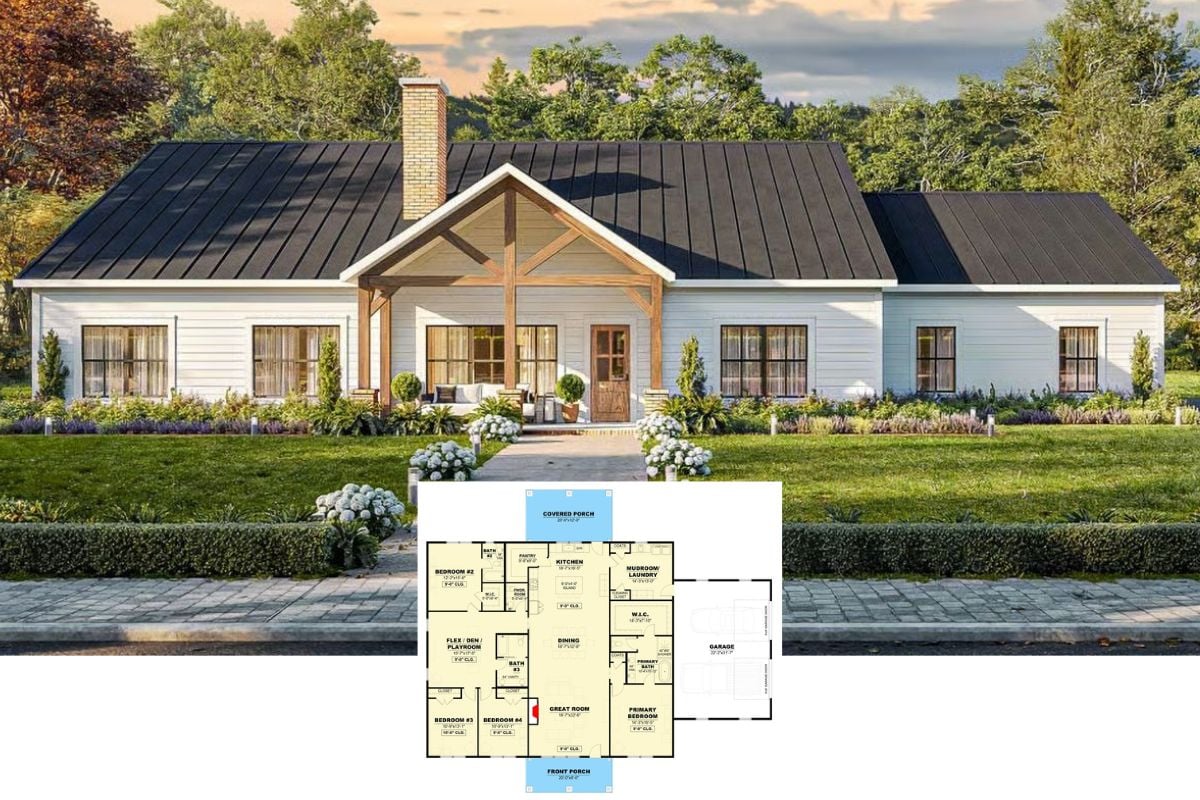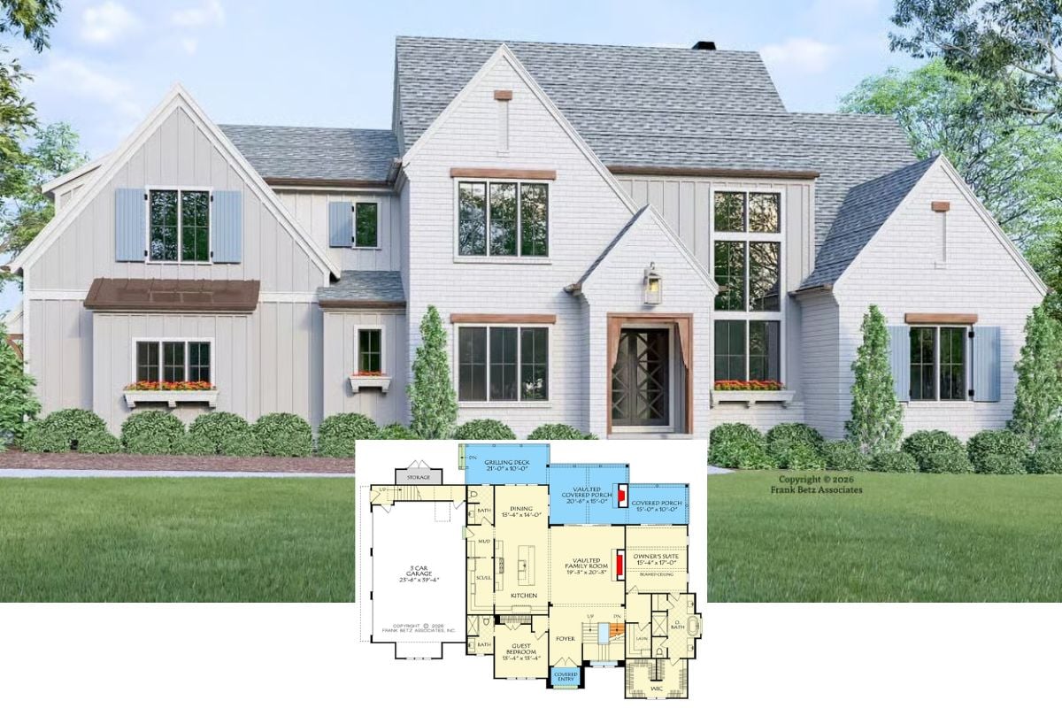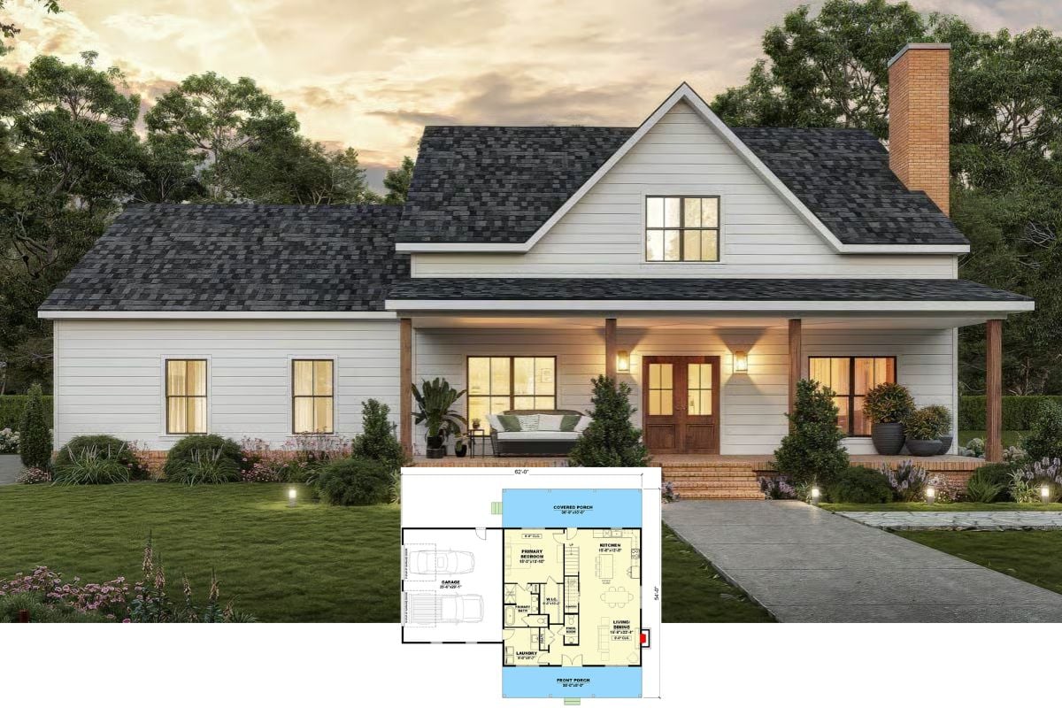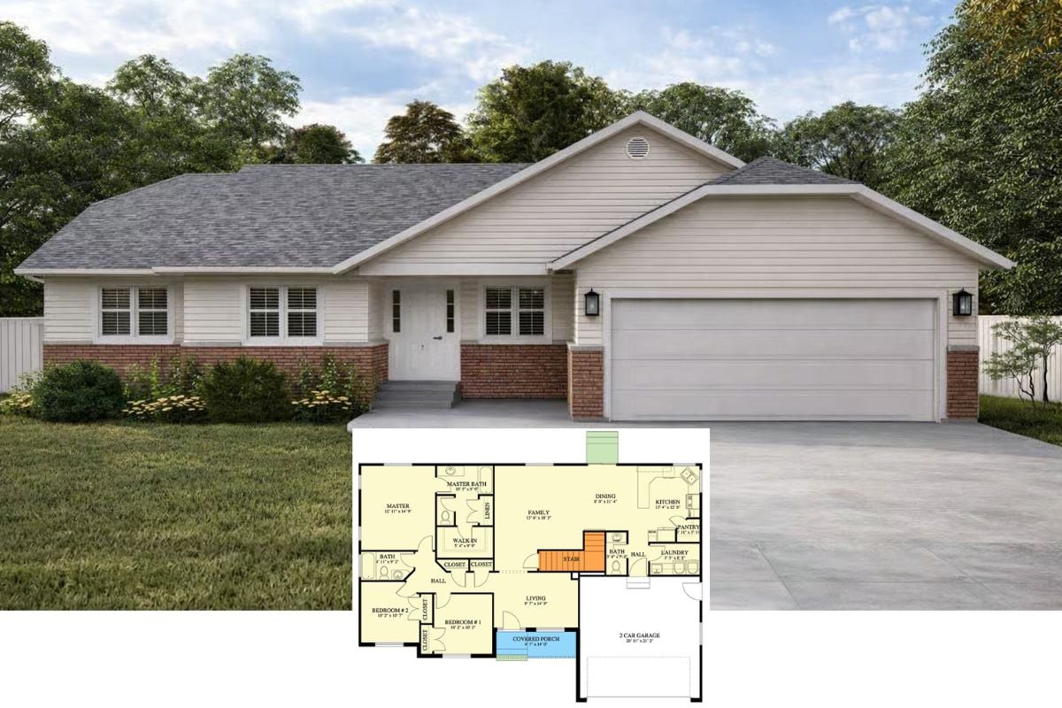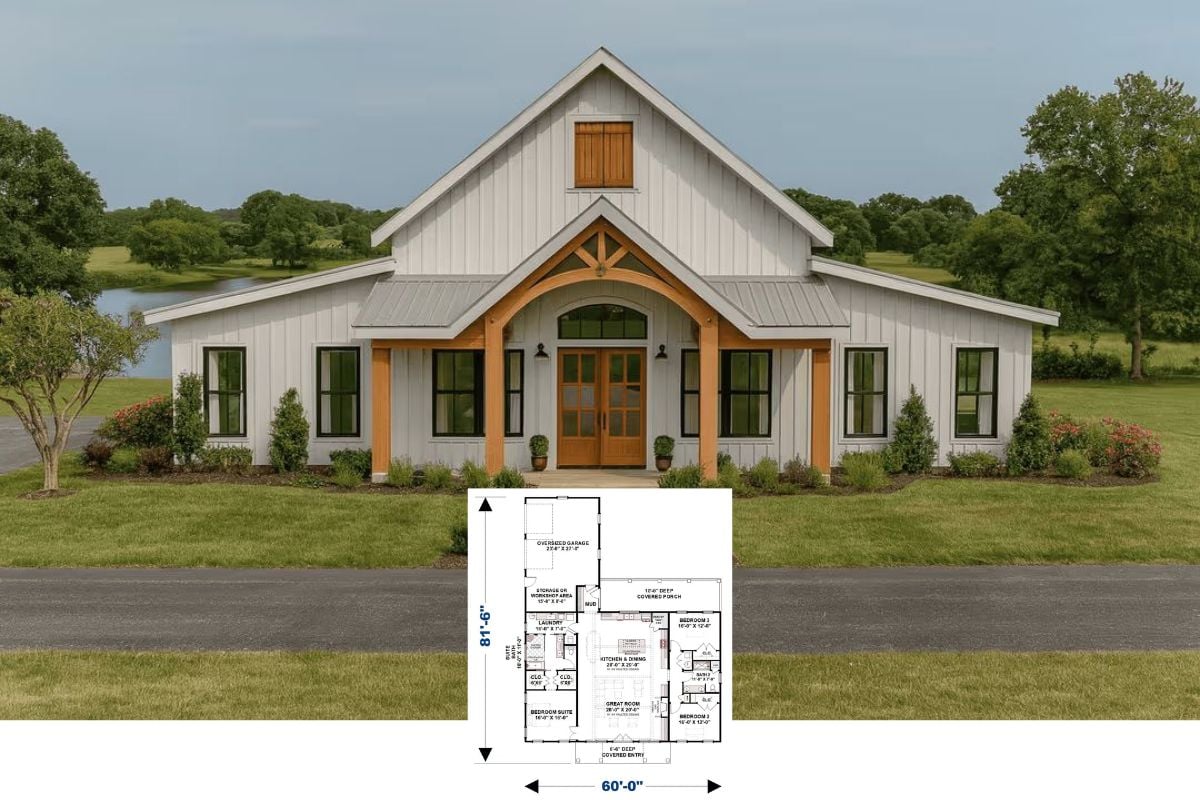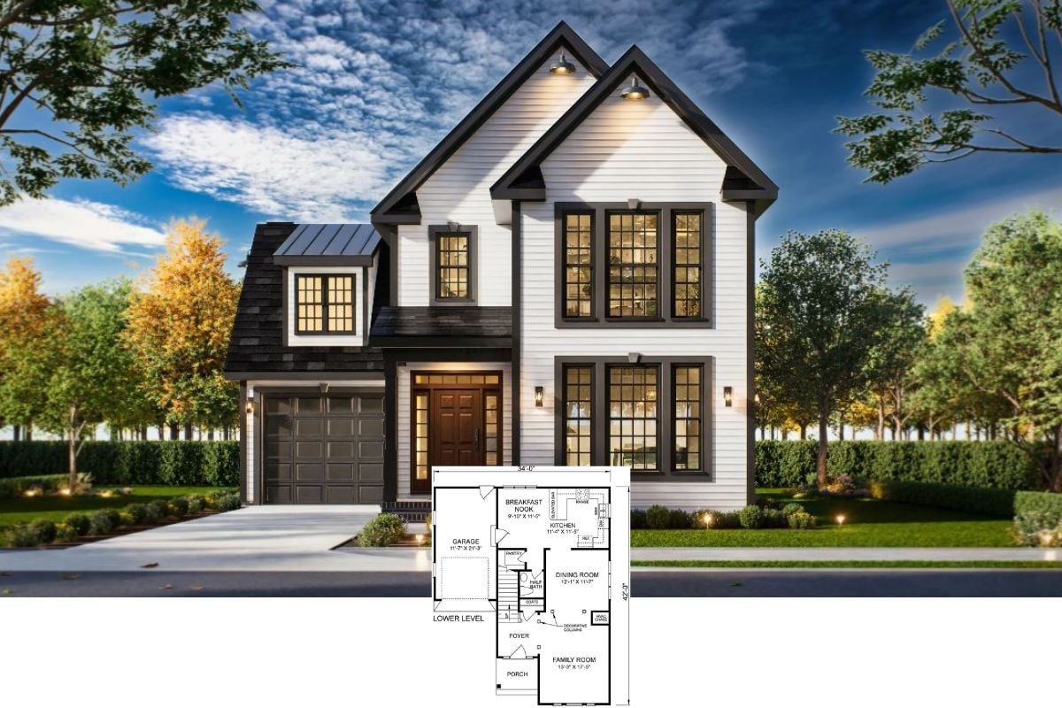
Would you like to save this?
These country-style house plans combine classic design with modern comfort. With features like spacious porches and bright, open interiors, each home offers a perfect balance of rustic appeal and everyday practicality.
Whether you’re looking for a peaceful retreat or a welcoming space for family gatherings, these homes provide great ideas for a cozy, comfortable lifestyle.
#1. 4-Bedroom Traditional Country Home with 2,917 Sq. Ft. and Classic Brick Facade

This stately home features a classic brick facade that exudes timeless appeal. The symmetrical design is highlighted by two large windows flanking a grand arched entryway.
Neatly manicured shrubs line the curved driveway, adding to the home’s welcoming presence. The combination of traditional architecture with modern touches creates a refined and elegant exterior.
Main Level Floor Plan

This first-floor plan offers a seamless flow between the family room, dining area, and kitchen, perfect for entertaining. The master suite is a private retreat, complete with a sitting area and expansive master bath.
A practical utility room and storage space are strategically placed near the two-car garage for convenience. Bedroom 4, located near the foyer, provides flexibility for guests or a home office.
Upper-Level Floor Plan

This second floor plan showcases two bedrooms, each with its own dedicated bathroom, providing privacy and convenience. A spacious game room at the top of the stairs offers a versatile space for recreation or relaxation.
The layout is practical with a linen closet positioned strategically for easy access. Notice how the design maximizes space without compromising on comfort.
=> Click here to see this entire house plan
#2. 3-Bedroom, 2-Bathroom Country Style Home with 1,800 Sq. Ft. and Future Bonus Room

Were You Meant
to Live In?
This single-story, 1,800 square foot home features a classic ranch design with three bedrooms and two bathrooms. The charming exterior is highlighted by dormer windows and a welcoming front porch, perfect for enjoying quiet afternoons.
A blend of traditional siding and brick accents adds to the home’s timeless appeal. With a spacious two-car garage, this residence offers both functionality and style.
Main Level Floor Plan

This well-designed 1,800 sq. ft. floor plan features a seamless flow between the great room, kitchen, and breakfast area, making it perfect for family gatherings. The one-story home includes three bedrooms and two bathrooms, with the master suite offering a tray ceiling and luxurious jet tub.
A flex space near the foyer provides additional versatility, ideal for a home office or playroom. The two-car garage and covered porches enhance both convenience and outdoor living options.
Upper-Level Floor Plan

This floor plan reveals an exciting opportunity with an unfinished bonus room, measuring 11-4 by 21-8. The space features a practical layout with attic access, making it ideal for storage or future expansion.
The room’s sloped ceiling adds architectural interest and potential for creative design solutions. With the main structure offering 1,800 sq. ft., 3 bedrooms, and 2 bathrooms, this bonus area is a valuable addition to the single-story home with a 2-car garage.
=> Click here to see this entire house plan
#3. 5-Bedroom Country Farmhouse with 2,281 Sq. Ft. and 2-3 Bathrooms

Home Stratosphere Guide
Your Personality Already Knows
How Your Home Should Feel
113 pages of room-by-room design guidance built around your actual brain, your actual habits, and the way you actually live.
You might be an ISFJ or INFP designer…
You design through feeling — your spaces are personal, comforting, and full of meaning. The guide covers your exact color palettes, room layouts, and the one mistake your type always makes.
The full guide maps all 16 types to specific rooms, palettes & furniture picks ↓
You might be an ISTJ or INTJ designer…
You crave order, function, and visual calm. The guide shows you how to create spaces that feel both serene and intentional — without ending up sterile.
The full guide maps all 16 types to specific rooms, palettes & furniture picks ↓
You might be an ENFP or ESTP designer…
You design by instinct and energy. Your home should feel alive. The guide shows you how to channel that into rooms that feel curated, not chaotic.
The full guide maps all 16 types to specific rooms, palettes & furniture picks ↓
You might be an ENTJ or ESTJ designer…
You value quality, structure, and things done right. The guide gives you the framework to build rooms that feel polished without overthinking every detail.
The full guide maps all 16 types to specific rooms, palettes & furniture picks ↓
This charming home combines classic farmhouse architecture with modern elements, featuring a prominent brick facade and gabled roof. The inviting front porch, supported by wooden beams, offers a welcoming entryway that leads into a spacious interior.
With 2,281 square feet, this home provides flexibility with 3-5 bedrooms and 2-3 bathrooms across 1-2 stories. The two-car garage seamlessly integrates into the design, enhancing both form and function.
Main Level Floor Plan

This floor plan, with 2,281 square feet, offers flexibility with 3-5 bedrooms and 2-3 bathrooms, perfect for various family needs. The heart of the home is the expansive great room, seamlessly connected to the kitchen and dining areas, promoting an open and inviting atmosphere.
A front porch and rear porch provide ample outdoor living space, while the two-car garage adds convenience. The master suite boasts a generous layout, including a large walk-in closet and a private bath.
Upper-Level Floor Plan

This floor plan highlights a versatile bonus room, perfect for a home office or guest suite. The room includes its own bathroom, adding convenience and privacy for guests.
With attic access nearby, this space offers additional storage solutions. The design showcases thoughtful use of space, making it a functional addition to the home.
=> Click here to see this entire house plan
#4. 3-Bedroom, 2-Bathroom 1,653 Sq. Ft. Country Cottage with Open Living Area and Rear Garage

This delightful cottage features a classic front porch with white railings and an inviting lantern-style light fixture. The pastel green exterior provides a fresh and cheerful contrast against the natural backdrop of trees.
Architectural details like the gable roof and symmetrical windows enhance its traditional charm. Nestled in a serene setting, this home offers a peaceful retreat from the bustle of everyday life.
Main Level Floor Plan

This floor plan showcases a well-organized layout with a central living area that connects seamlessly to the kitchen and dining spaces. The master suite, complete with a sizable closet and bathroom, is strategically placed for privacy.
Two additional bedrooms share a bathroom, while a flex room near the foyer offers versatile space for an office or playroom. The inclusion of a two-car garage and side porches enhances the functionality and appeal of this home design.
=> Click here to see this entire house plan
#5. Country Style 3-Bedroom, 2-Bathroom Home with 1,334 Sq. Ft. and Inviting Front Porch

This charming home features a classic ranch-style design with a simple yet elegant aesthetic. The wide front porch, supported by natural wooden columns, offers a perfect spot for relaxing and enjoying the surrounding nature.
The exterior is finished with white siding, contrasting beautifully with the black window frames and roof. Nestled among mature trees, the house embodies a serene and timeless appeal.
Main Level Floor Plan

🔥 Create Your Own Magical Home and Room Makeover
Upload a photo and generate before & after designs instantly.
ZERO designs skills needed. 61,700 happy users!
👉 Try the AI design tool here
This floor plan showcases an efficient layout featuring three bedrooms and two bathrooms. The heart of the home is the great room, seamlessly connecting to the kitchen and dining area, perfect for gatherings.
A spacious deck extends the living area outdoors, while a covered porch adds a touch of traditional charm. The master bedroom includes an ensuite bath, offering a private retreat within the home.
=> Click here to see this entire house plan
#6. 4-Bedroom Country Style Home with 3.5 Bathrooms and 2,350 Sq. Ft.

This elegant home features a symmetrical facade with twin dormer windows that add character and light to the upper level. The expansive front porch, supported by slender columns, offers a welcoming entryway and a perfect spot for relaxation.
The exterior is adorned with light-colored brickwork and contrasting shutters, enhancing its classic Southern charm. Manicured lawns and a central pathway lead directly to the entrance, creating an inviting approach.
Main Level Floor Plan

The Wildwood floor plan boasts a total of 3,696 square feet, featuring a distinct separation between the living and private quarters. At its heart lies the great room with a vaulted ceiling, seamlessly connecting to the kitchen and outdoor kitchen, ideal for entertaining.
The master suite offers a cathedral ceiling and a spacious bath, enhancing the sense of luxury and comfort. With four bedrooms and a two-car garage, this design effortlessly combines functionality with style.
=> Click here to see this entire house plan
#7. 4-Bedroom Country Home with 3.5 Bathrooms, Open Living Space, and Bonus Room – 3,248 Sq. Ft.

This elegant home features a classic white facade that exudes timeless charm. The symmetrical gables and large windows enhance its balanced appearance, while the central porch provides a welcoming entryway.
The dark roof contrasts beautifully with the light exterior, highlighting architectural details. This design blends traditional elements with modern simplicity, creating an inviting family residence.
Main Level Floor Plan

This detailed floorplan reveals a well-thought-out layout featuring four bedrooms and a central family room. The master suite, complete with a luxurious bath, is strategically positioned for privacy.
A dedicated office space is conveniently located near the entrance, ideal for work-from-home needs. The double porch and two-car garage add practicality and charm to this design.
Upper-Level Floor Plan

The floor plan reveals a well-organized layout featuring a large family room centrally located for easy access from other areas. Two porches extend the living space outdoors, providing options for relaxation and entertainment.
The master bedroom is strategically placed for privacy, complete with an en-suite bathroom. A bonus room above the garage offers versatile space, perfect for a home office or playroom.
=> Click here to see this entire house plan
#8. Country Style 3-Bedroom, 2-Bathroom Home with 1,463 Sq. Ft. for Narrow Lot

Would you like to save this?
This inviting home features a striking blue exterior complemented by natural stone accents on the lower walls and columns. The gabled roof design adds depth and character, while the wooden garage door introduces a warm contrast.
A cozy front porch supported by sturdy columns provides a welcoming entrance, perfect for enjoying a quiet afternoon. The thoughtful combination of colors and materials gives this home a unique and appealing presence in the neighborhood.
Main Level Floor Plan

This floorplan showcases a thoughtfully designed single-story home featuring three bedrooms and two bathrooms. The master suite, complete with an en-suite bath and walk-in closet, is strategically placed for privacy.
An open-concept kitchen flows seamlessly into the dining and living areas, creating an inviting space for gatherings. The attached two-car garage offers convenient access to the main living areas and additional storage.
Basement Floor Plan

This floor plan showcases an unfinished basement, offering a blank canvas for future projects. The design includes a small area with plumbing, suggesting potential for a bathroom or utility space.
Unexcavated sections are noted, allowing for further customization and expansion. The straightforward layout provides ample room for creativity and personalization in transforming the space.
=> Click here to see this entire house plan
#9. Country-Style 4-Bedroom Farmhouse with 1,938 Sq. Ft. and Wraparound Porch

This charming farmhouse exudes a timeless appeal with its crisp white facade and symmetrical design. The expansive wraparound porch is perfect for enjoying serene evenings, adding to the home’s welcoming exterior.
Large windows and a gabled roof contribute to its harmonious aesthetic, blending traditional elements with modern convenience. Nestled amid mature trees, this home offers a perfect retreat from the hustle and bustle of daily life.
Main Level Floor Plan

This floor plan showcases a well-organized layout with the living room as the central hub, surrounded by essential spaces. The kitchen includes a practical 8′ x 4′ island, perfect for meal preparation and casual dining.
Bedrooms are strategically placed for privacy, with the master suite offering a spacious 15′ x 12′ retreat. A study with sliding barn doors adds a touch of modern functionality, ideal for a home office or quiet reading space.
Upper-Level Floor Plan

This floor plan showcases a well-organized upper level featuring two bedrooms, each measuring 11 by 11 feet with 8-foot ceilings, offering comfortable living spaces. The layout includes a shared bathroom conveniently positioned between the bedrooms for easy access.
Notably, there’s an optional 15 by 12-foot bonus room, adding an extra 190 square feet, perfect for a playroom, office, or guest area. The design thoughtfully incorporates attic access and a porch extension, enhancing both functionality and outdoor living opportunities.
=> Click here to see this entire house plan
#10. Craftsman-Style 5-Bedroom, 5.5-Bath Lake House with 3,789 Sq. Ft. and Bonus Room

This modern take on a Craftsman home features a dark, monochromatic facade that beautifully contrasts with the lush greenery surrounding it. The stone foundation and striking timber accents add a touch of rustic charm, enhancing the overall aesthetic.
Large windows allow natural light to flood the interior, promising a bright and airy living space. A spacious three-car garage completes the practical yet stylish design.
Main Level Floor Plan

This floor plan showcases a spacious layout with a central family room, flanked by multiple porches that invite natural light and outdoor connection. The design includes a master bedroom with an en-suite bathroom, and two additional bedrooms, each thoughtfully placed for privacy.
The kitchen, complete with a walk-in pantry, opens to a cozy breakfast area, making it ideal for casual dining. The two-car garage offers convenient access, enhancing the home’s functionality and ease of living.
Upper-Level Floor Plan

This floor plan showcases a spacious upper level featuring a central loft area that bridges two bedrooms on either side. The design cleverly incorporates a bunk room and a bonus space, perfect for a variety of uses.
Each bedroom offers its own distinct layout, with convenient access to bathrooms, enhancing privacy and functionality. Notice the thoughtful placement of a walk-in pantry nearby, adding to the efficient design.
=> Click here to see this entire house plan

