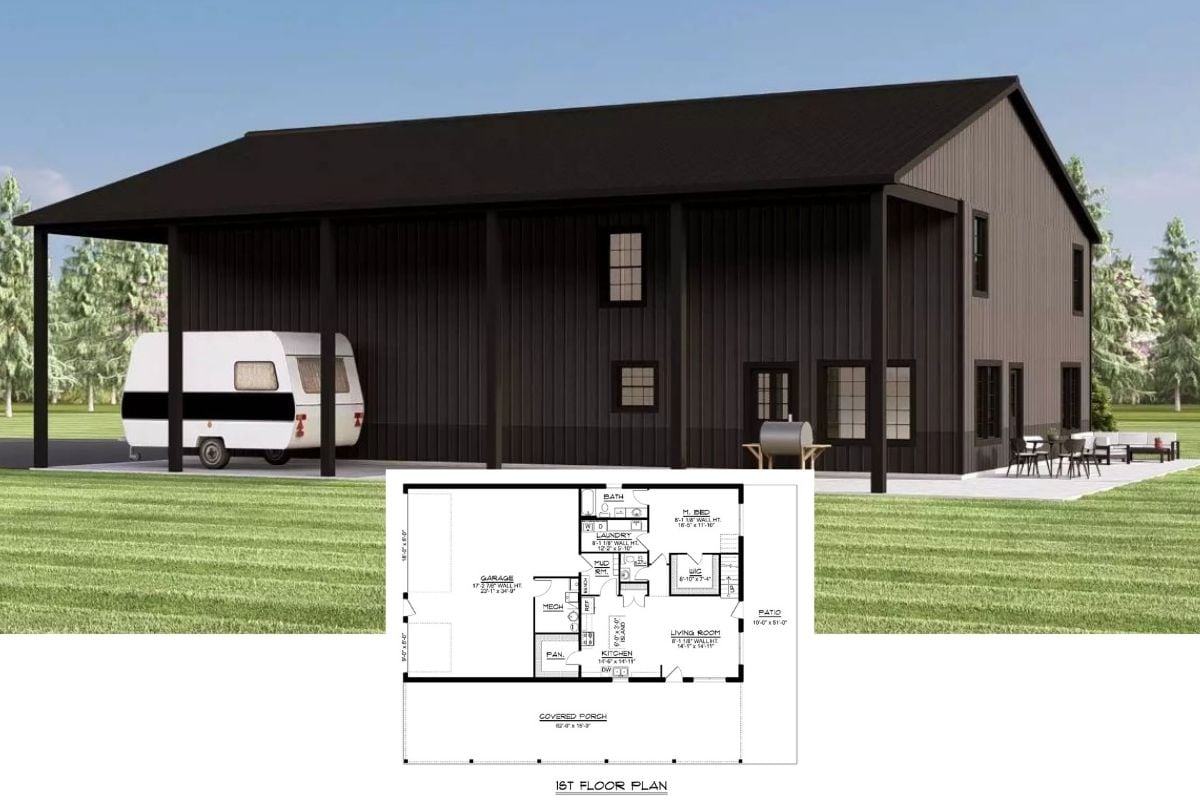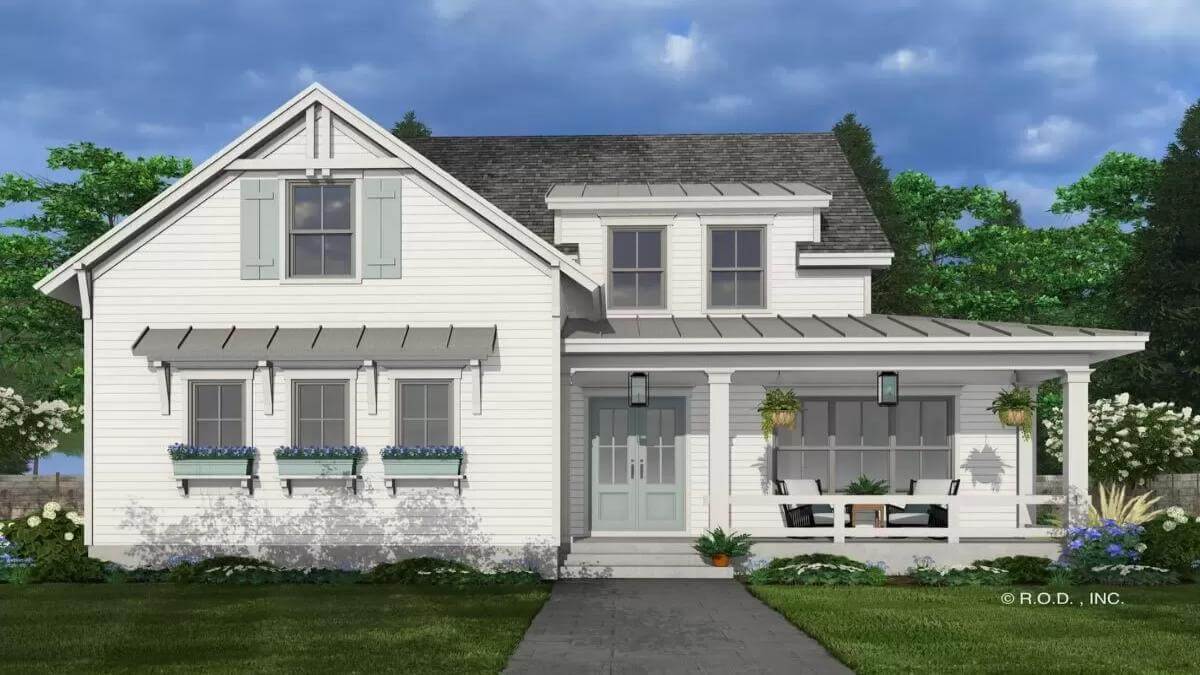
Would you like to save this?
Specifications
- Sq. Ft.: 2,759
- Bedrooms: 4
- Bathrooms: 3.5
- Stories: 2
The Floor Plan
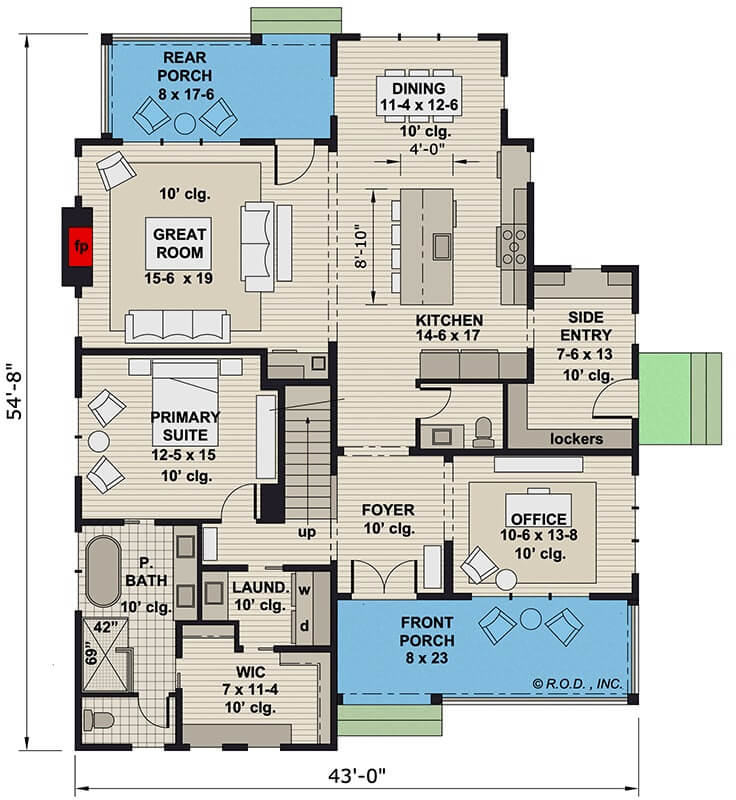
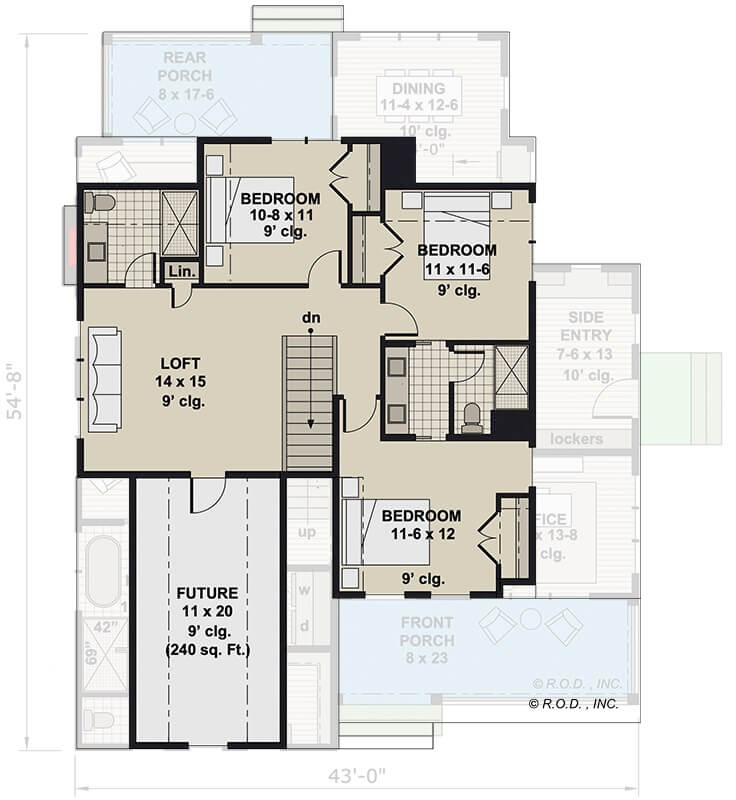
🔥 Create Your Own Magical Home and Room Makeover
Upload a photo and generate before & after designs instantly.
ZERO designs skills needed. 61,700 happy users!
👉 Try the AI design tool here
Photos
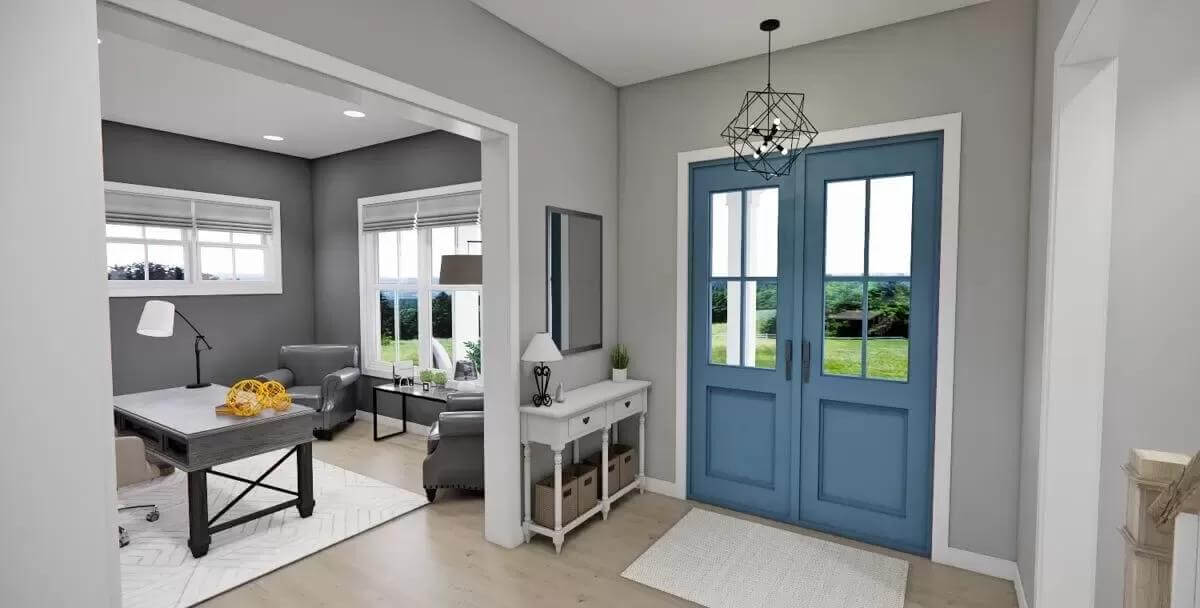

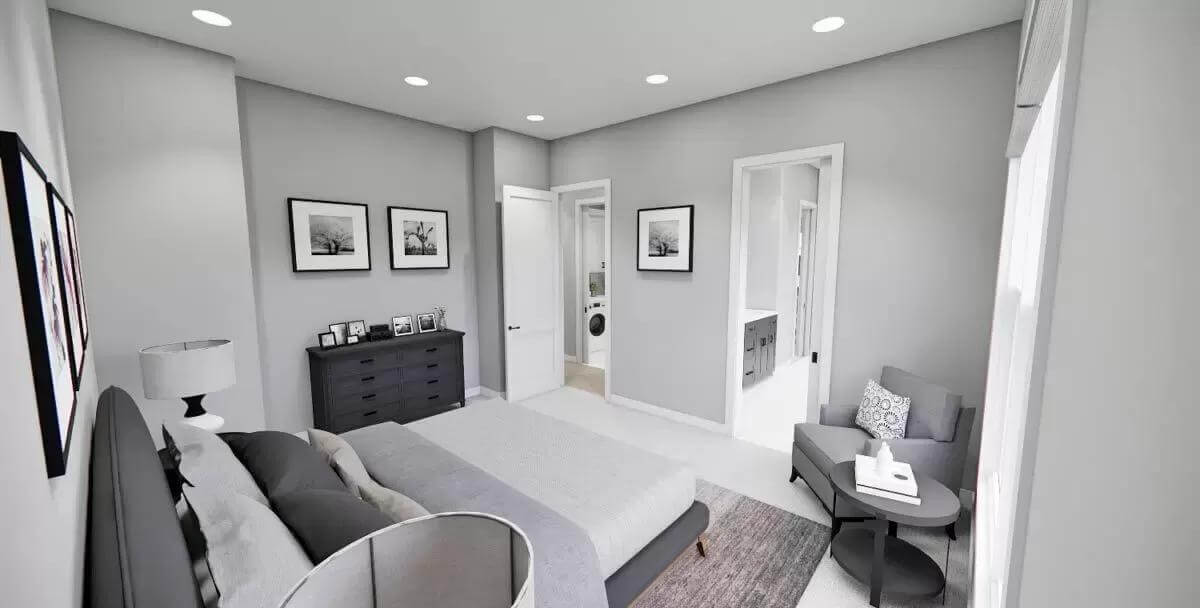

Would you like to save this?
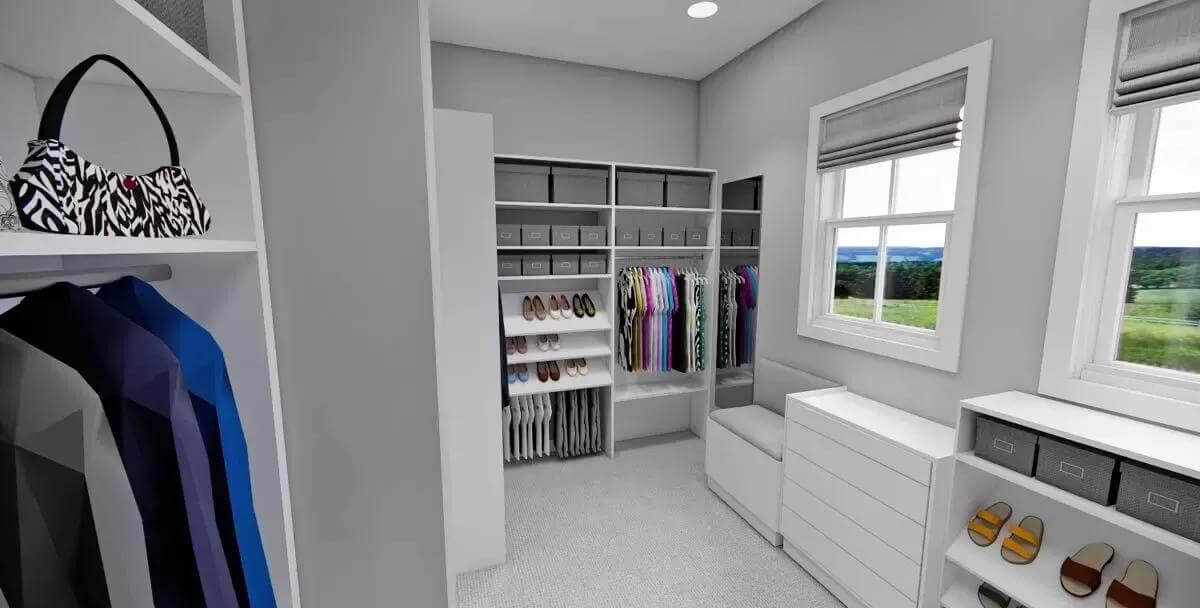
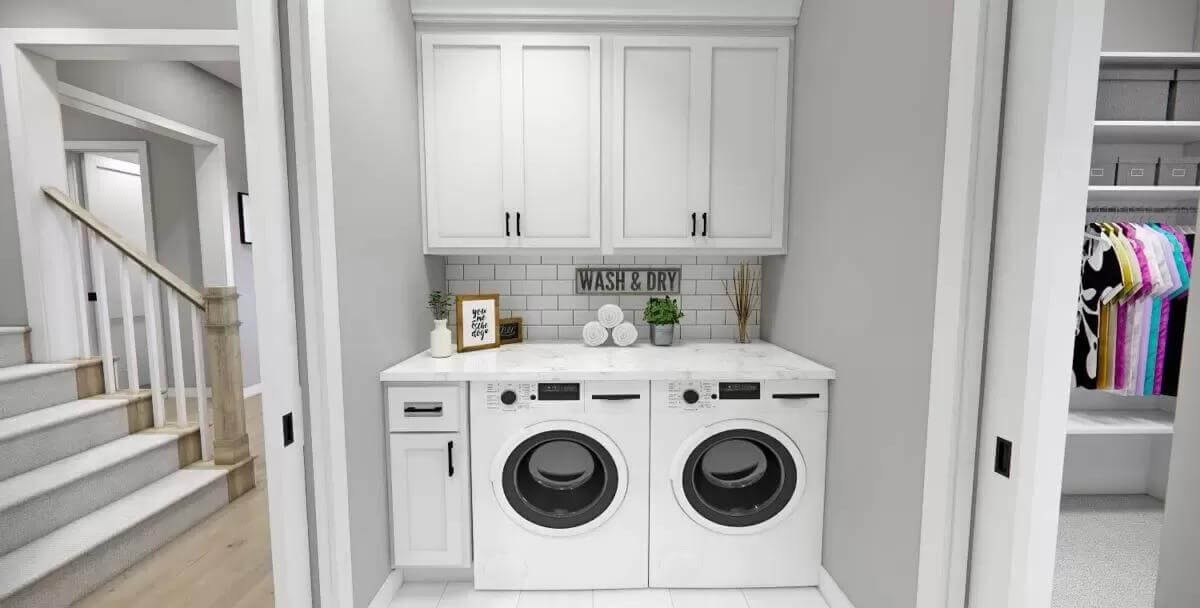

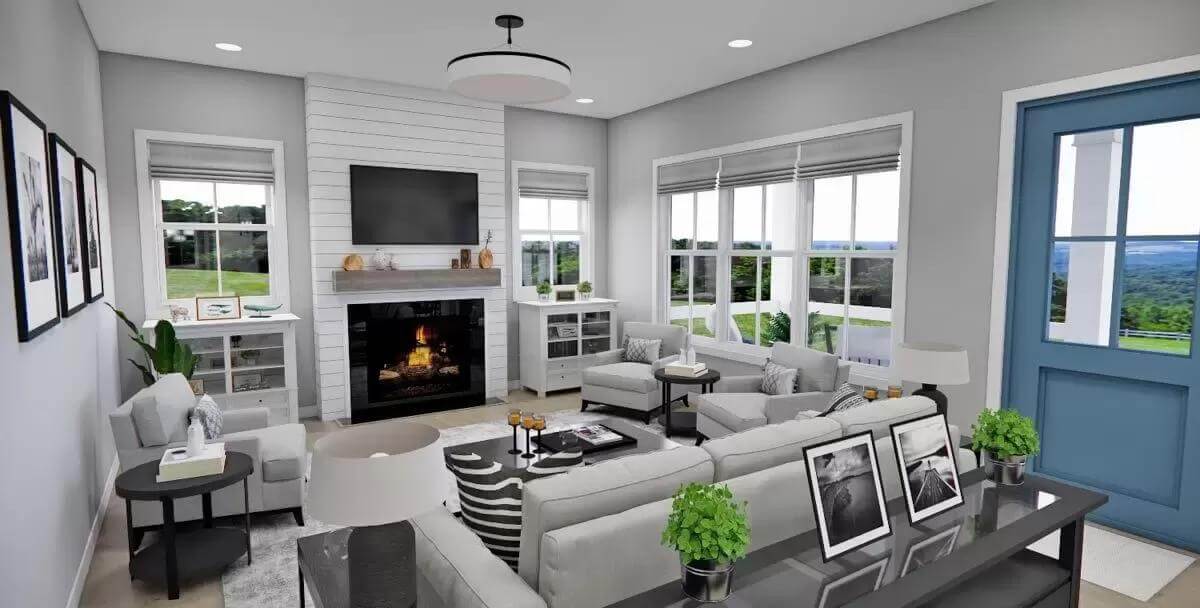




🔥 Create Your Own Magical Home and Room Makeover
Upload a photo and generate before & after designs instantly.
ZERO designs skills needed. 61,700 happy users!
👉 Try the AI design tool here





Would you like to save this?
Details
Horizontal lap siding, metal roof accents, and an inviting front porch framed by sleek railings and columns embellish this 4-bedroom farmhouse.
Upon entry, a formal foyer greets you. A large opening on its right reveals the home office.
The kitchen, great room, and dining area are open to each other at the back of the home. There’s a fireplace for a warm atmosphere and a rear door extends the entertaining onto a covered porch. The kitchen is a delight with a large island and easy access to the side entry equipped with built-in lockers and an additional counter.
The primary suite is located on the main level for convenience. It comes with a spa-like bath and a sizable walk-in closet that conveniently connects to the laundry room.
Upstairs, three secondary bedrooms can be found along with a versatile loft and a bonus room that awaits future expansion.
Pin It!

Architectural Designs Plan 14811RK




