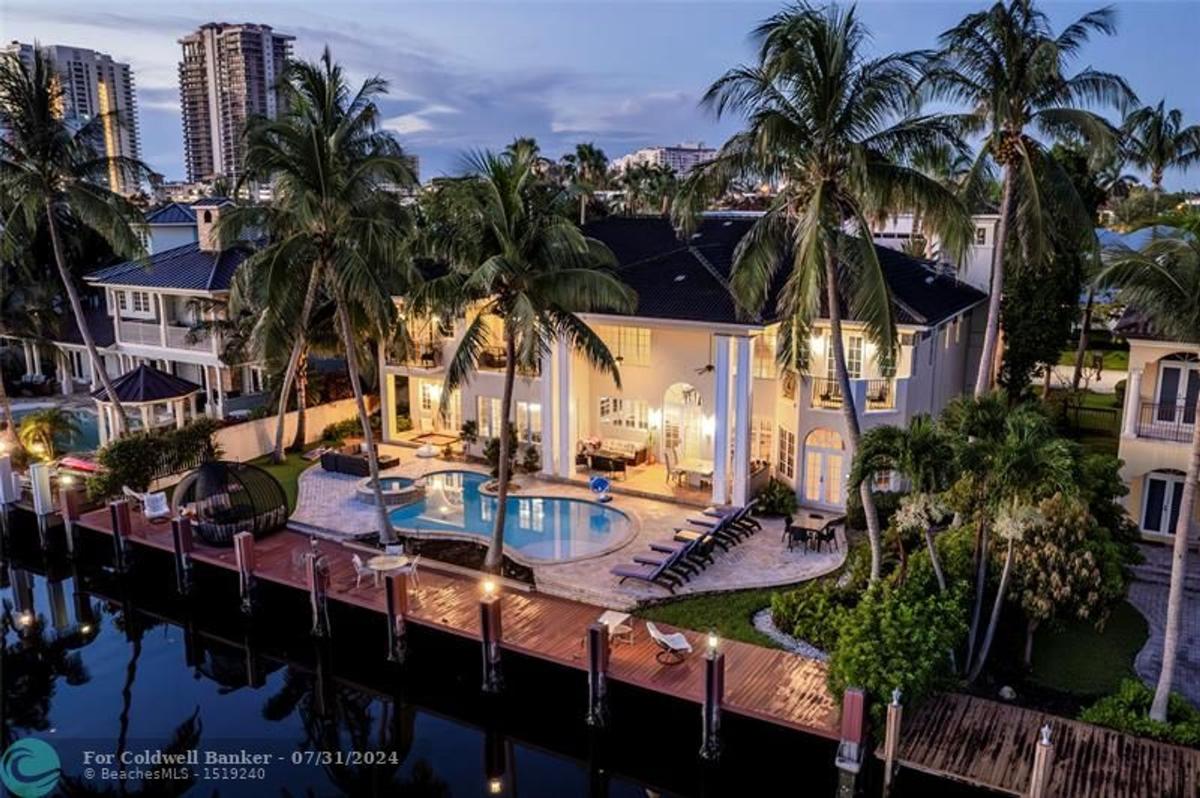This $11,900,000 custom estate in Southwest Ranches spans 8,718 sq. ft. (12,000+ total sq. ft.) on 2.25 acres, featuring 7 bedrooms, 7 full baths, and 2 half baths. Designed with soaring ceilings and walls of glass, the home includes a sunken entertainment area, a resort-style pool, a state-of-the-art wellness center with a gym and steam room, and a hidden office with estate views. Additional highlights include a car showroom theater, a weight-bearing parking area by the pool, and luxurious finishes of rare stone and rich wood throughout, creating a sophisticated and modern retreat.
Contemporary Estate

A modern estate sits on an expansive lot with a long driveway lined by tall palm trees. The two-story home has a symmetrical design with a central tower and multiple balconies. Surrounding greenery and neighboring properties create a private atmosphere.
Where is Southwest Ranches?

Southwest Ranches, FL, is a rural residential town in Broward County, located about 22 miles west of downtown Fort Lauderdale and 30 miles north of Miami. Covering approximately 13 square miles, it is known for its equestrian lifestyle, large estates, and open green spaces, with many homes featuring barns and horse trails. The town was incorporated in 2000 to preserve its rural character and prevent urban development, maintaining a community-focused, agricultural atmosphere. Southwest Ranches offers access to nature preserves, parks, and riding trails, making it a popular area for those seeking a quiet, spacious environment near major cities.
Entrance

The estate entrance is framed by a modern gate with warm lighting and palm trees wrapped in decorative lights. A concrete driveway leads to the well-lit home, with an elegant facade visible in the background. The sky transitions from day to night, creating a dramatic effect.
Foyer

Two-story foyer showcases a curved staircase with marble steps and walls. A sculptural artwork stands at the base, complementing the modern design. Large windows allow natural light to flood the space, reflecting off the polished surfaces.
Living Room

High-ceiling living room is centered around a massive window wall overlooking a pool and landscaped grounds. A vertical green wall contrasts with the neutral furnishings and marble flooring. Modern seating arrangements and a glass coffee table create a sleek yet inviting space.
Media Room

Spacious media room features a long sectional sofa facing a built-in entertainment wall. Open shelving with accent lighting adds depth to the space. Floor-to-ceiling windows and sliding doors connect to an outdoor lounge.
Dining Room

Dining area is defined by a rectangular table surrounded by plush green and gold chairs. A sculptural chandelier hangs above, casting warm light. Vertical wood slats separate the space while maintaining an open flow.
Kitchen

A modern kitchen incorporates dark wood cabinetry, marble countertops, and high-end appliances. A large island with a waterfall edge serves as a prep area and seating space. Pendant lighting adds warmth to the contemporary design.
Kitchen

Second perspective of the kitchen highlights the integrated cabinetry and bar seating along the island. Glass-front upper cabinets provide display space for glassware. The open layout extends into the adjacent living area, maintaining a seamless flow.
Home Bar

Home bar with a white backlit counter and gold barstools provides an elegant space for entertaining. Mirrored wall enhances the sense of space, reflecting the two gold chandeliers hanging above. Glass partition separates the bar from the rest of the home.
Bedroom

Spacious bedroom has a tall, blue velvet-paneled headboard contrasting against marble wall accents. Large windows and glass doors allow natural light to enter, offering access to an outdoor space. Chandelier with gold detailing hangs above the bed.
Bedroom

Guest bedroom has a modern design with a black bed, a mounted TV, and minimalist decor. Floor-to-ceiling windows and glass doors lead to a private balcony with views of the surrounding greenery. Full-length mirror and sleek black media console complement the space.
Home Office

Sophisticated home office is designed with dark wood-paneled walls and a black marble floor. Modern desk with a blue marble finish sits near a pair of curved leather chairs. Chandelier with gold detailing hangs from the ceiling, adding to the luxurious feel.
Walk-in Closet

Walk-in closet with floor-to-ceiling shelving and hanging racks holds an extensive collection of clothes and shoes. Large window allows natural light to enter, offering a view of the outdoor greenery. Light wood finishes and neutral tones create a warm and inviting space.
Bathroom

Spa-like bathroom features a freestanding white tub centered on a raised platform. Glass-enclosed shower with black accents sits nearby. Wooden vanities with backlit mirrors and modern light fixtures enhance the sleek design.
Bathroom

Minimalist bathroom is designed with a freestanding bathtub and a glass-enclosed walk-in shower. Floating wood vanity with a white countertop provides a clean and modern aesthetic. Neutral tones and soft lighting contribute to a serene atmosphere.
Outdoor Pool Area

Backyard pool area is illuminated by blue LED lighting and built-in fire features along the water’s edge. Tall palm trees wrapped in string lights add ambiance to the space. Home’s large glass windows reflect the outdoor lighting, creating a striking night view.
Resort-Style Pool with Palm Trees

Resort-style pool area is surrounded by lush palm trees and tropical landscaping. Sunken seating area in the center of the pool creates a unique gathering space. Water features and modern outdoor architecture enhance the overall design.
Listing agents: Compass Florida, LLC @ Coldwell Banker Realty






