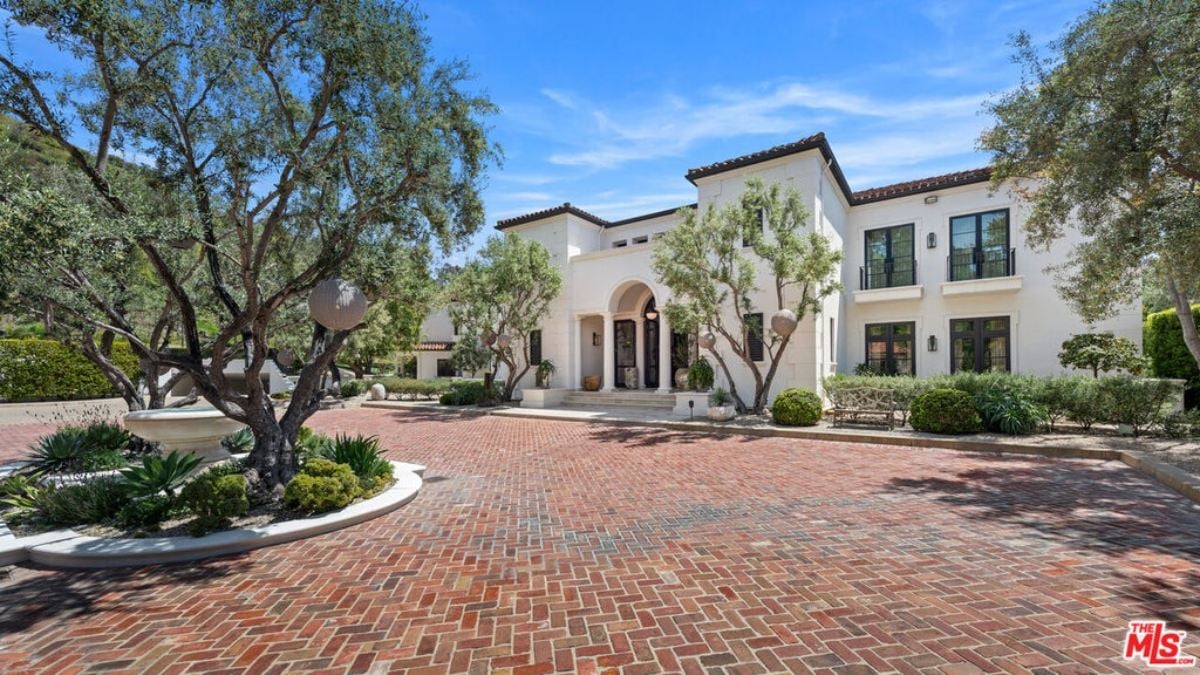Perched in the prestigious Saguaro Forest of Desert Mountain, this $10,995,000 contemporary estate offers 6,323 sq. ft. of luxurious living space on 2.49 acres with breathtaking panoramic views. Built in 2020 by Manship Homes and designed by Architect Shelby Wilson, this single-level masterpiece features 4 bedrooms, 5 bathrooms, and an 83-foot negative edge lap/play pool that seamlessly merges with the horizon. The open-concept layout blends modern elegance with natural surroundings, offering expansive indoor-outdoor living spaces, a private courtyard entrance, and floor-to-ceiling windows.
Sold fully furnished with a golf membership included, this property is just steps from the Chiricahua Clubhouse and fine dining at Constantino/Angelo’s, making it an exceptional retreat in one of Desert Mountain’s most coveted locations.
Contemporary Desert Home

Single-story home with a contemporary design, combining stone and stucco exteriors. Front yard has drought-resistant plants, cacti, boulders, and gravel for a low-maintenance landscape. Driveway is made of dark pavers and curves toward the entrance with a house number sign integrated into the rock garden.
Where is Scottsdale?

Scottsdale, Arizona, is a vibrant city in Maricopa County, located just 13 miles northeast of downtown Phoenix. Known for its luxury resorts, world-class golf courses, and high-end shopping, Scottsdale offers a mix of desert beauty, upscale living, and a thriving arts and cultural scene. The city is home to Old Town Scottsdale, the Scottsdale Waterfront, and premier golf communities like Desert Mountain and Silverleaf, making it one of the most desirable destinations in the Sonoran Desert.
Living Room

Floor-to-ceiling glass windows provide an unobstructed view of the mountains and pool. Curved leather sectional sofa surrounds a sculptural glass coffee table. Linear gas fireplace is set into a textured wall with a mounted TV reflecting the sunset.
Great Room

Natural light fills the space through floor-to-ceiling windows overlooking a desert landscape. A sunken seating area with a round table sits beneath a circular skylight. The kitchen has wood cabinetry, a large island, and a suspended rectangular light fixture.
Lounge

A wall-mounted wine rack with glass shelving lines one side of the room. A sleek bar with stools sits beneath large windows overlooking a desert hillside. A glass-top table and contemporary chairs are positioned near a linear fireplace.
Kitchen

Black stone island with wooden paneling provides seating for four. Stainless steel appliances, including a double-door refrigerator, contrast with warm-toned cabinetry. A geometric tile backsplash extends across the cooking area beneath a mounted TV.
Bedroom

King-sized bed with a padded headboard is flanked by two floating nightstands. Recessed ceiling lighting highlights the clean lines of the space. Abstract wall art and pendant lamps add subtle decorative elements.
Bedroom

King-sized bed with a wood-accented frame is positioned against a softly illuminated wall. Floating nightstands and pendant lights add symmetry to the modern design. A walk-in closet with built-in storage is visible through an open doorway.
Bedroom

Plush upholstered headboard is centered against a softly lit wall. Two wooden doors lead to additional storage or en-suite spaces. Built-in nightstands and recessed lighting enhance the minimalist design.
Walk-In Closet

Open shelving and hanging rods provide organized storage for clothing and shoes. A built-in bench with a cushioned top is placed beneath a large mirror. Recessed lighting and a skylight enhance visibility throughout the space.
Bathroom

Large-format tiles cover the walls and ceiling, creating a seamless design. A built-in bench provides seating below a wide window with views of the surrounding landscape. A frameless glass door leads to an adjacent vanity area.
Bathroom

Two floating vanities with dark countertops and wood cabinetry are positioned beneath large mirrors. A cushioned bench sits between the vanities, below a textured abstract painting. Floor-to-ceiling windows provide natural light and views of the desert landscape.
Powder Room

A floating vanity with a dark countertop and striped wood paneling is paired with a full-height mirror. The space is accented with metallic wall decor and a sleek undermount sink. Warm wood cabinetry contrasts with neutral walls and light flooring.
Laundry Room

Front-loading washer and dryer are built into light wood cabinetry with ample counter space. A large window offers natural light and views of the rocky landscape. A bold abstract painting adds contrast to the neutral color scheme.
Courtyard

Central courtyard is enclosed by sleek walls and tall vertical metal accents. Stone tile flooring extends across the space, leading to an open seating area with a fire pit. Large glass doors connect the courtyard to the home’s interior and offer views of the distant landscape.
Patio

Covered patio extends from the house, offering a dining space with a round table and modern chairs. An outdoor kitchen with a built-in grill sits nearby, overlooking a manicured lawn. A curving pool stretches along the edge of the property with lounge chairs positioned for mountain views.
Pool

An infinity pool extends toward the horizon, reflecting the colors of the sunset. A spacious tiled patio surrounds the pool, with lounge chairs positioned along the edge. Landscaped greenery and desert plants frame the property, blending with the mountain scenery.
Poolside

Open-concept home blends natural stone, glass, and wood with expansive sliding doors connecting indoor and outdoor spaces. A pool reflects the architecture and sky, bordered by manicured grass and a sunken fire pit seating area. Interior spaces showcase a wine wall, seating areas, and warm lighting under a cantilevered roof.
Listing agents: Daniel Wolski @ Russ Lyon Sotheby’S International Realty via Coldwell Banker Realty






