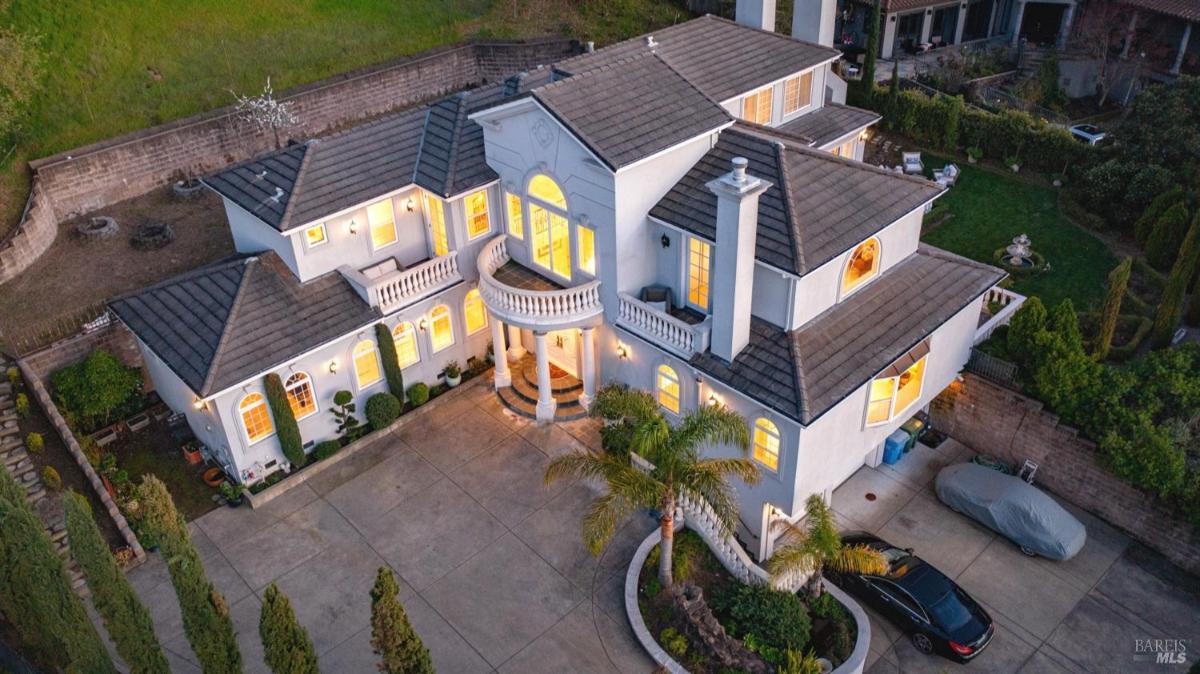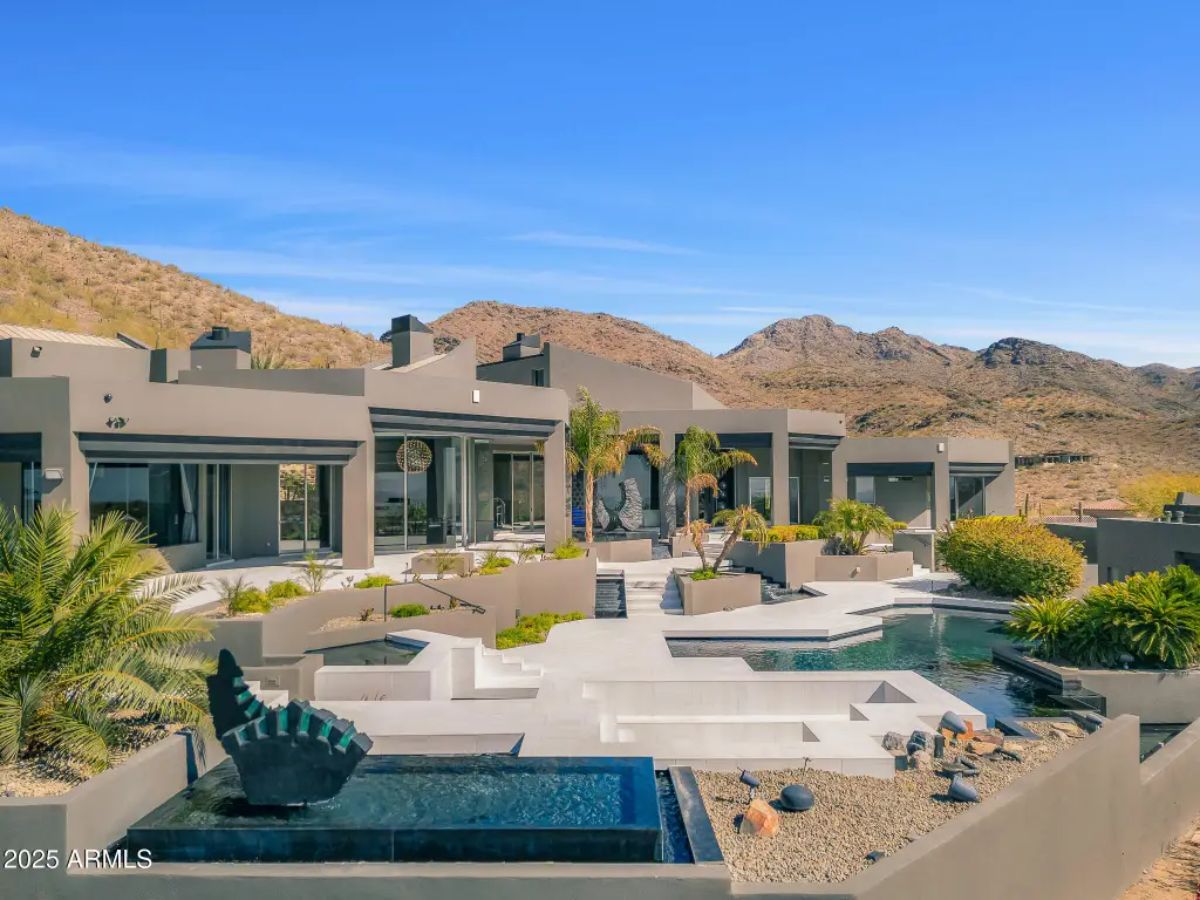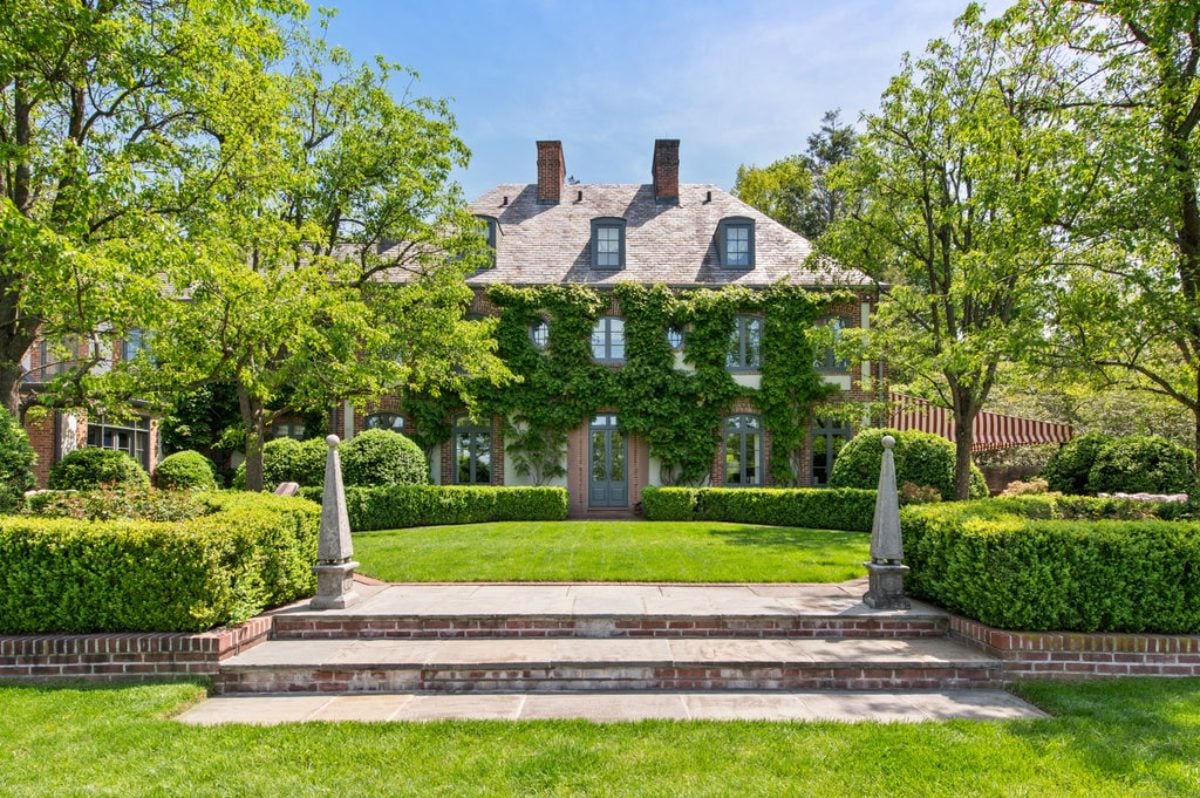
Set on 6 private acres in Baton Rouge, this 13,001 square foot estate includes 5 bedrooms and 5 bathrooms and is offered at $12,500,000. The property features over 22,000 total square feet, a two-lane bowling alley, theater, wine cellar, Crestron smart system, and a primary suite with gym, spa bath, and a 5,000-gallon built-in fish tank. Outdoor amenities include a 1,500 square foot pavilion with full kitchen, infinity pool with grotto, lazy river, swim-up bar, and a guest retreat. A 5-car garage, workshop, and whole-home generator complete the compound.
Where is Baton Rouge, LA?

Baton Rouge, Louisiana, stands along the eastern bank of the Mississippi River. It became the state capital in the mid-1800s and has remained a center for government and education. The city includes Louisiana State University, industrial zones, and neighborhoods stretching outward from the river. Major highways and a port support regional trade and transportation. Baton Rouge developed through a mix of French, Spanish, and American influences.
Entrance

Up-lighting highlights stone and stucco textures across the home’s facade while arched columns frame the front entrance. Wrought iron doors and tall windows sit beneath lantern-style fixtures. Symmetrical balconies and palm trees add to the formal layout. A large fountain anchors the circular drive with tiered basins and water spouts.
Foyer

Curved stairs with marble treads and a detailed railing rise from a patterned inlay on the foyer floor. A dome ceiling with painted detailing and chandeliers draws the eye upward. Trim molding and arched doorways frame views into other rooms. The layout centers around the stair, leading to both wings of the home.
Living Room

Double-height walls with a sculpted wave design surround the living room. Twin aquariums flank the fireplace beneath a tall niche with custom art. A wraparound balcony above opens to the space below. Light furnishings and polished flooring keep the room bright.
Kitchen

Two large islands topped with polished stone create work zones in the open kitchen. A stone-clad hood and backsplash draw the eye to the cooking area, flanked by arched doorways. Built-in appliances and floor-to-ceiling cabinetry line the walls. Wood ceiling planks and pendant lighting add warmth.
Game Room

Arcade games, a bowling lane, and a bar area fill the custom game room. Neon signage and wall murals bring in retro style. The bar includes a built-in sink and mini fridge. Hardwood floors and recessed lighting give the space a finished look.
Home Theater

Reclining leather seats face a wide projection screen in the private home theater. Neutral wall tones are accented by abstract acoustic panels and trim molding. Carpeted risers separate viewing rows. Low lighting and built-in speakers finish the setup.
Bedroom

An oversized saltwater aquarium spans one wall in the bedroom, set above built-in cabinetry and a fireplace. A coffered ceiling and wide plank floors frame the sleeping area. Seating is arranged beneath tall windows dressed with full-length curtains. Stonework wraps the entry to a separate nook behind the bed.
Bathroom

A circular jetted tub is built into a raised stone surround with mosaic tilework. A large marble accent wall sits behind it, flanked by symmetrical arched openings that lead to walk-in shower areas. A chandelier hangs from a recessed dome ceiling. Natural stone and wood finishes keep the palette warm.
Pool Area

LED lighting glows beneath the surface of a winding resort-style pool. Rock formations, a sun shelf with loungers, a spa, and a connected outdoor kitchen create a layered backyard design. Arched colonnades and stone detailing mirror the front of the home. Landscaping frames the space with trees and shrubs at the perimeter.
Listing agent: Crystal Bonin @ Crystal Bonin Realty via Coldwell Banker Realty






