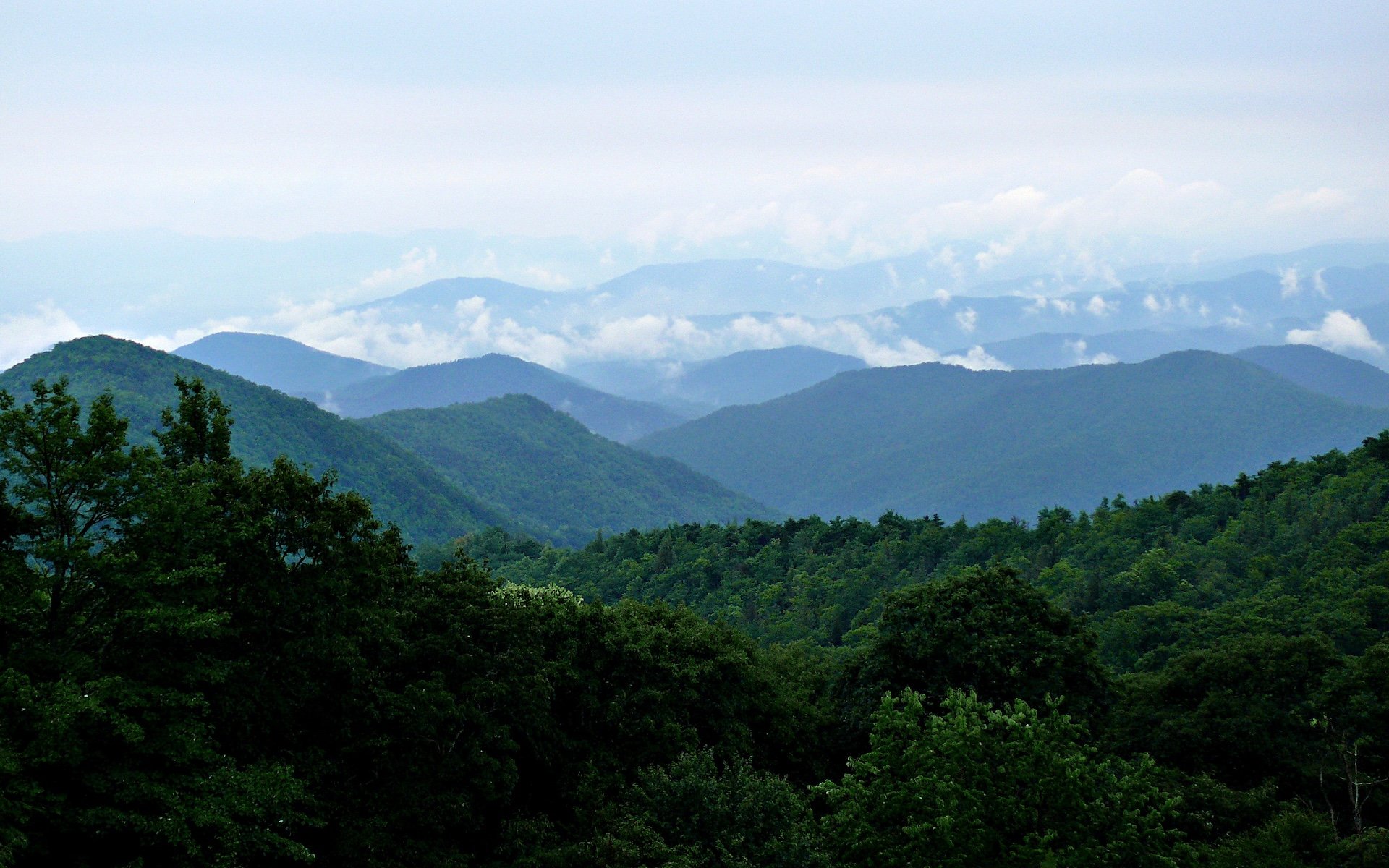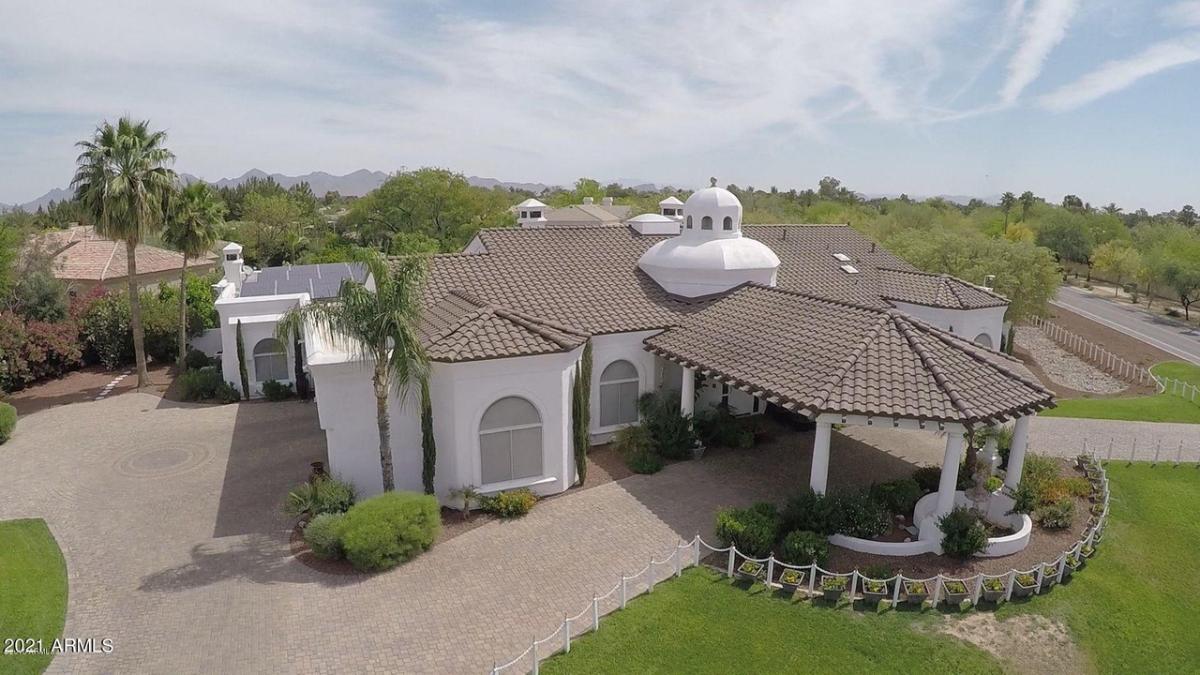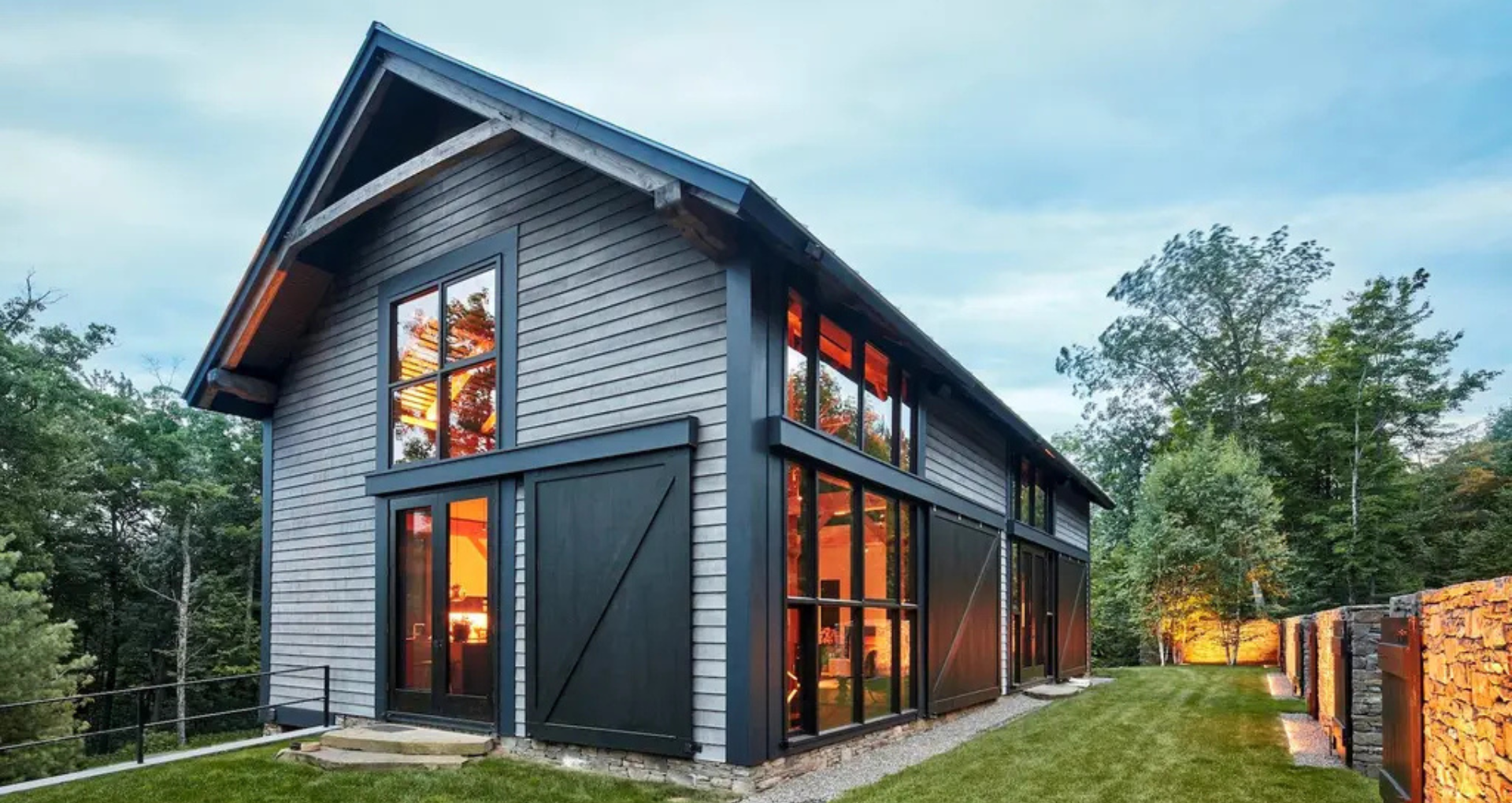
Overlooking Lake Norman, this $16,885,000 lakefront estate spans 12,002 square feet and includes 6 bedrooms and 9 bathrooms. Designed with luxury in mind, the home features a two-story foyer, a grand salon with fold-away doors to terraces, and a chef’s kitchen with dual islands, scullery, and integrated appliances. The primary suite includes a spa-style bathroom, while the lake level offers a kitchen, golf simulator, gym, sauna, and wine cellar. Outdoor amenities include a saltwater infinity pool and spa, firepit, grilling patio, and private dock with dual slips and PWC lifts. The property also includes all furnishings, a pontoon boat, and two PWCs.
Where is Cornelius, NC?

Cornelius, North Carolina, is a lakeside town along the eastern shore of Lake Norman, just north of Charlotte. It includes residential neighborhoods, waterfront parks, and marinas. The town has a mix of local businesses, dining spots, and recreational options tied to the lake. Cornelius offers access to boating, fishing, and community events throughout the year.
Living Room

Floor-to-ceiling windows and sliding doors in the living room open to a lakeside view. A large stone fireplace holds a flat-screen TV above a horizontal gas insert. Neutral-toned sofas and chairs are arranged around a square coffee table on a textured rug. Two circular chandeliers hang from a vaulted ceiling with exposed beams.
Kitchen

The kitchen includes two large islands with marble waterfall countertops and seating for five. Matching cabinetry conceals the refrigerator, and a stainless range is built into the back wall. Pendant lights hang from wood ceiling beams, and a bar area sits in the corner near sliding doors to the patio.
Dining Area

Curved walls of windows frame a direct view of the lake. A round dining table with eight slipcovered chairs sits centered beneath a modern glass chandelier. Light wood flooring runs throughout the space, and soft drapes hang at the edges of the bay. Ceiling beams continue from the adjacent room just beyond the right side.
Home Office

Built-in bookshelves line one wall behind a large wood desk in a home office. A leather office chair faces dual monitors, and two green leather armchairs sit near the window. A deer mount is placed on the shiplap wall opposite the shelving. A circular chandelier hangs from the wood-paneled ceiling.
Rec Room

The rec room centers around a black felt pool table under a six-shade chandelier. Open shelving and cabinetry with a cooktop and sink extend across one wall. A mounted TV is installed above the stone backsplash. Doors open to another sitting area with views of the lake.
Bedroom

Lake views stretch across two walls of windows in the bedroom. A fireplace with built-in shelving and a round wall piece sits across from the bed. A large sectional sofa and round ottoman are placed in the windowed corner. Neutral curtains and light wood floors complete the room.
Bathroom

Freestanding tub is positioned between two separate vanities, one with a makeup station and mirror. Walls and floors are finished in large marble tiles. A chandelier hangs from the center of the ceiling, and recessed lights line the perimeter. Multiple doorways lead to a closet, shower, and dressing areas.
Covered Terrace

Covered outdoor terrace includes a lounge area with couches and a dining table. Ceiling-mounted heaters and fans are integrated into the vaulted roof. Metal railings enclose the area, which looks out over the lake and a nearby dock. Seating is arranged for both group gatherings and smaller conversations.
Listing agent: Lori Jackson @ Ivester Jackson Properties via Coldwell Banker Realty






