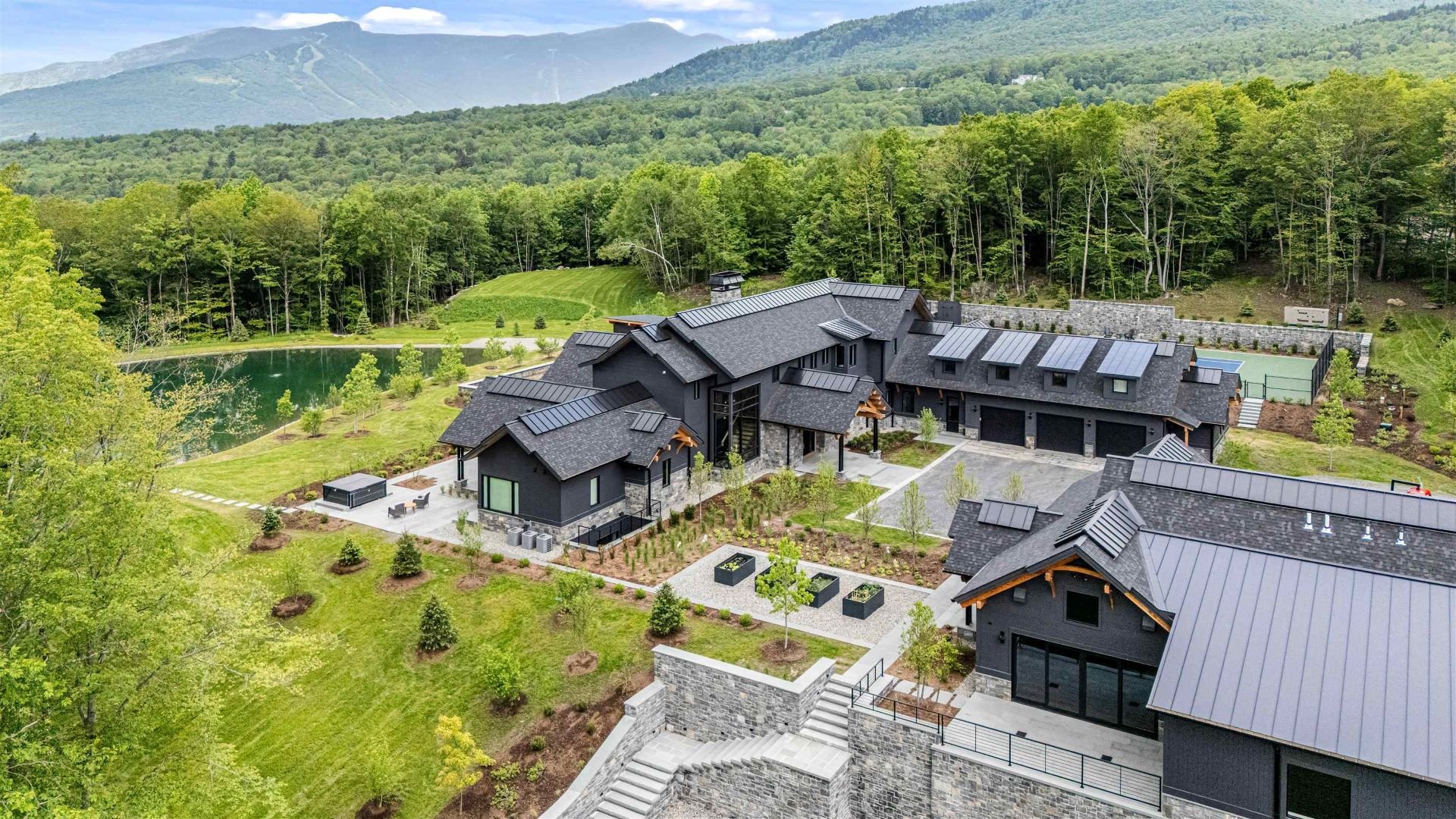
Listed at $4,850,000, this 10,363 sq. ft., 6-bedroom, 10-bathroom estate was built in 2020 and designed by architect Ezra Lee. Situated on 2.5 acres at the end of a private cul-de-sac, the home offers panoramic views of the valley, hillside, and Great Salt Lake, with direct access to national forest land.
Features include a resort-style backyard with an infinity-edge pool, in-ground hot tub, sport court, gym, theater, guest suite, walk-in safe, and 7-car garage. With a chef’s kitchen, spa-like primary suite, and expansive indoor-outdoor living spaces, this gated retreat offers luxury, privacy, and recreation just minutes from the city.
Where is Farmington?

Farmington, Utah is a suburban city located about 20 miles north of Salt Lake City, nestled between the Wasatch Mountains and the Great Salt Lake. It serves as the county seat of Davis County and is known for its family-friendly neighborhoods, scenic trails, and historic charm. Farmington is also home to Station Park, a large shopping and entertainment center, and Lagoon Amusement Park, one of Utah’s most popular attractions.
Living Room

This living space is all about the view. Massive glass walls frame the landscape outside, while a double-height ceiling and sleek fireplace bring a bold, modern feel to the room. Soft neutral furniture adds comfort without blocking the scenery.
Another View of Living Room

A closer look at the seating area shows how it balances luxury and warmth. The fireplace is wrapped in clean stone and dark wood, pulling your eye up to the mounted TV. Cushy sectionals and textured pillows invite you to relax and enjoy the view beyond the glass.
Dining Area

The dining space flows naturally from the living room, with a dark table and black-and-white chairs adding a sharp contrast to the light floors. A striking light fixture drops from above, filling the tall space with soft, glowing orbs.
Kitchen

With two oversized islands, this kitchen is ready for anything. One is built for seating, while the other centers around the cooktop. Hidden appliances, clean lines, and rich finishes keep the space modern and high-end.
Another View of Kitchen

This angle shows how the kitchen’s dark accents and clean layout frame the view outside. Every corner is styled to feel fresh and functional, while layered lighting keeps the workspace bright.
Media Lounge

The upstairs media space is perfect for gaming, movies, or lounging. Built-in shelves and dual TVs keep everything organized and sleek, while soft seating and poufs make it a cozy retreat.
Home Office

Working from home never looked so good. This corner office has walls of glass looking out over the hills. Black shelving and modern furnishings give the room polish, while a soft rug and natural light keep it calm and focused.
Home Theater

This home theater blends comfort and style. Rows of plush leather sofas with extra cushions make it feel more like a luxury lounge than a traditional media room. A built-in bar with stone pillars and open shelving adds a touch of glam.
Primary Bedroom

This bold bedroom feels like a retreat. The tall padded headboard and dark wood frame create a striking centerpiece, while a unique chandelier adds artistic flair. Sliding glass doors open directly to the poolside deck and wide-open views.
Guest Bedroom

Floor-to-ceiling windows fill this room with light and offer a peaceful mountain view. A modern hanging chair adds a playful touch in the corner, while sleek furnishings keep things simple and calm.
Bedroom

Just beyond the bed, this seating area takes full advantage of the view. Soft lighting and deep tones create a relaxing mood, and the sliding glass wall makes it easy to step outside into the fresh air.
Bedroom

From this angle, the room’s clean symmetry shines. The wall-mounted pendants and geometric chandelier bring a soft glow, while built-in nightstands keep the look neat and modern.
Bunk Room

This kid-friendly room feels both fun and practical. A solid wood loft bed frees up floor space for lounging or reading underneath. Large windows brighten the space with natural light.
Bedroom

With its tufted canopy bed and soft pink accents, this room feels like a storybook come to life. Large windows keep the space bright, while cozy touches make it feel just right for a young dreamer.
Bathroom

This bathroom brings the spa experience home. A sculptural soaking tub sits beside a frosted privacy window, and the glass shower features seating and a rainfall head. Dark cabinets add contrast and warmth.
Bathroom

Sleek and bright, this bathroom features a glass-enclosed shower and soaking tub with marble tile. A single vanity with chrome fixtures completes the polished, no-fuss look.
Bathroom

This bath keeps it simple with clean tile lines, a warm wood vanity, and neutral colors. The framed mirror and light fixtures give just enough style without crowding the space.
Poolside Lounge

Chairs and tables are arranged around a square spa and long pool with city and mountain views. Large sliding glass doors connect the pool area to the interior living space. Outdoor lighting highlights architectural lines and seating areas.
Exterior

Two-tone facade blends white stone and warm wood siding. Large windows span both floors, allowing natural light into the entry and upper rooms. Sloped driveway leads to a three-car garage with dark paneled doors.
Aerial View

Bird’s-eye image shows the rectangular pool, spa, outdoor kitchen, and lounge areas. Pool lighting creates a clear glow across the patio at night. Property backs up to a steep natural slope with no rear neighbors.
Source: Thomas Wright, Erin Eldredge @ Summit Sotheby’S International Realty via Coldwell Banker Realty






