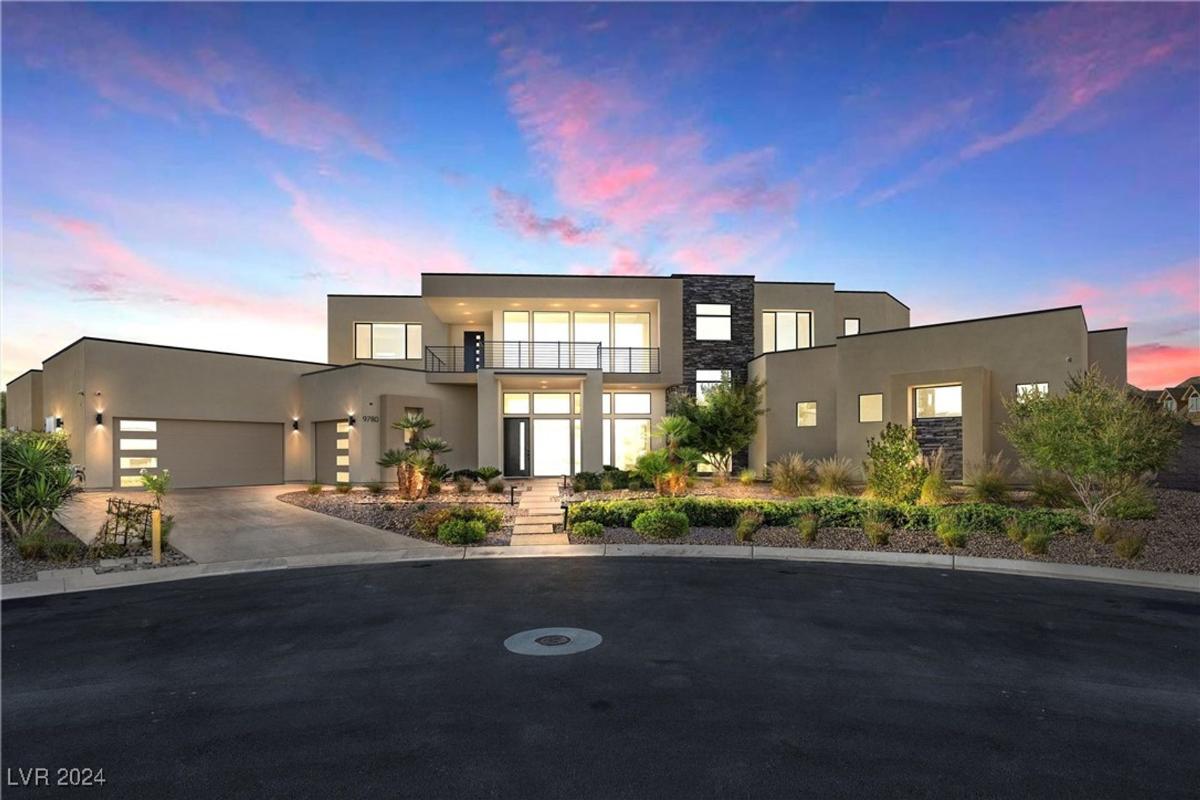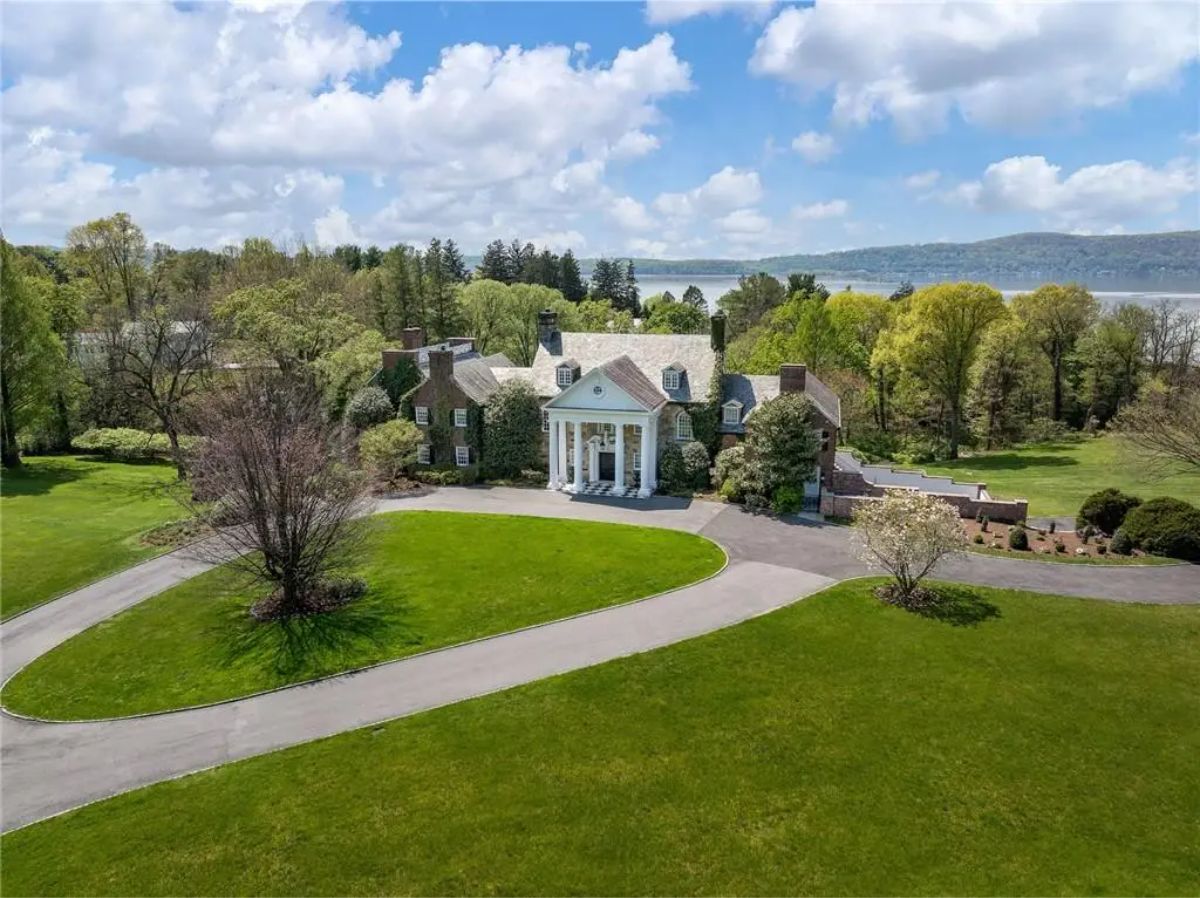
Set along the 12th hole of the Arnold Palmer-designed course in the Isleworth Golf Community, this fully remodeled 5,565 sq. ft. estate offers 5 bedrooms, 4 full bathrooms, and 1 half bath on a scenic lot with water and golf course views. The main level features marble flooring, a gourmet kitchen with Wolf and Sub-Zero appliances, a 1,000-bottle wine room, and a luxurious primary suite with spa bath and custom LED-lit closet. Listed at $4,495,000, the home also includes a flex room, solarium sanctuary, pool, and an upstairs balcony overlooking Hourglass Pond.
Where is Windermere, FL?

Windermere, Florida, is a lakeside town located in Orange County, just southwest of Orlando in Central Florida. Surrounded by the Butler Chain of Lakes, it’s known for its serene waterfront setting, luxury homes, and tight-knit community feel.
Windermere is about 12 miles from downtown Orlando, 15 miles from Walt Disney World, 70 miles from Tampa, and 55 miles from Daytona Beach. Its central location also puts it within a two-hour drive of both the Atlantic and Gulf coasts, making it ideal for regional exploration.
Foyer

The foyer includes a patterned inlay centered in the marble tile floor. Double glass-panel doors with curved wooden framing face the front exterior. A circular pendant light hangs from the ceiling above the entry space.
Living Room

The living room is arranged with two sofas, a mirrored coffee table, and a wall of mirrors along the right-hand side. A piano sits near the rear window next to two guitars placed upright on the floor. Large windows bring in daylight from the back of the home.
Formal Dining Room

The formal dining area features a rectangular table surrounded by eight upholstered chairs. A crystal light fixture hangs directly above a central orchid arrangement. A staircase with glass railing leads upward behind the seating area.
Kitchen

The kitchen displays full-height cabinetry with integrated appliances along the back wall. A center island includes a marble countertop and seating for four with transparent stools. Pendant lighting is suspended over the island workspace.
Breakfast Nook

The breakfast nook holds a round table with six chairs and a floral centerpiece. Large windows on three sides bring in views of the backyard and water beyond. A sliding door provides access to the patio area just outside.
Family Room

The family room centers around a white sectional facing a flat-screen TV mounted on a stone-clad wall. A glass table with a floral arrangement sits behind the seating area. Sliding glass doors stretch across the length of the rear wall, opening to the outdoor space.
Wine Room

The wine room is enclosed in glass panels and features backlit racks spanning the walls. Bottles are organized on horizontal metal supports in symmetrical rows. A hallway runs alongside the enclosure, with access to other rooms in the home.
Office

The office includes a desk setup with a single monitor and a white office chair placed on a light-patterned area rug. Sliding glass doors open to a water-facing balcony. Wall art, a side cabinet, and a small printer occupy the remaining corners of the room.
Primary Bedroom

The primary bedroom holds a king-sized bed flanked by two nightstands. An alcove near the windows includes a sitting area with a chair and table. Entry points to the bathroom and exterior patio appear on either side of the room.
Guest Bedroom

The guest bedroom features a wooden bed frame positioned between two nightstands with matching lamps. A ceiling fan is mounted above the bed, and the space includes entry to a private bathroom. A glass table and a wooden rocker are placed near the foot of the bed.
Secondary Bedroom

The secondary bedroom includes a padded headboard, a mirrored dresser with a blue lamp, and a window that spans nearly the length of one wall. A single armless chair is positioned near the corner. The rug beneath the bed adds contrast against the wood plank flooring.
Walk-in Closet

The walk-in closet displays hanging racks on both sides, glass display cases in the center, and multiple drawers along the walls. Shelving units hold books, boxes, and accessories. The rear wall is enclosed in glass, showcasing a collection of shoes.
Primary Bathroom

The primary bathroom includes a freestanding tub adjacent to a glass-enclosed shower with dual fixtures. A long vanity with two sinks stretches along the opposite wall. Recessed lighting and a chandelier above the mirror complete the layout.
Bathroom

This bathroom connects to the home office and includes a large glass-enclosed shower. The vanity offers a long counter with storage drawers beneath and a mirror spanning the length of the wall. A view into the adjoining room is visible through the open doorway.
Bathroom

This bathroom includes a bathtub with a glass door and tiled walls that extend up to the ceiling. The sink is surrounded by cabinetry, and a wall-mounted mirror reflects overhead lighting. A small window is placed high above the sink area.
Guest Bathroom

The guest bathroom includes a single sink vanity and a wall-mounted mirror with a geometric frame. A toilet and glass shower enclosure line the far wall. A window with blinds brings in natural light above the toilet.
Laundry Room

The laundry room contains a side-by-side washer and dryer with storage cabinets above and around the machines. A single window brings in daylight over the rear counter. The flooring continues in a light marble pattern throughout the space.
Massage Room

The massage room contains a treatment table centered on a hardwood floor. A TV is mounted on the wall across from two closed doors, and a sculpture is placed on a small black table. A large window fills the room with daylight from the right side.
Home Gym

The gym is outfitted with a treadmill, stationary bike, weight rack, and a compact sauna unit. A yoga mat and small dumbbells are arranged in the middle of the floor. A mounted screen and adjustable lighting complete the workout space.
Pool Area

The backyard includes a pool with geometric edges and an attached spa section. Sliding glass doors line the rear of the home, creating indoor-outdoor access. Trimmed hedges and a row of palm trees frame the patio along the edges.
Pool Area and Backyard

This view captures the pool area from the opposite direction, showing a built-in spa and a seating nook beside the garden. Patio chairs are placed near the home’s glass walls, while potted plants add detail to the perimeter. A wrought iron fence separates the backyard from the greenery beyond.
Listing agent: Rajia Ackley @ Coldwell Banker Realty






