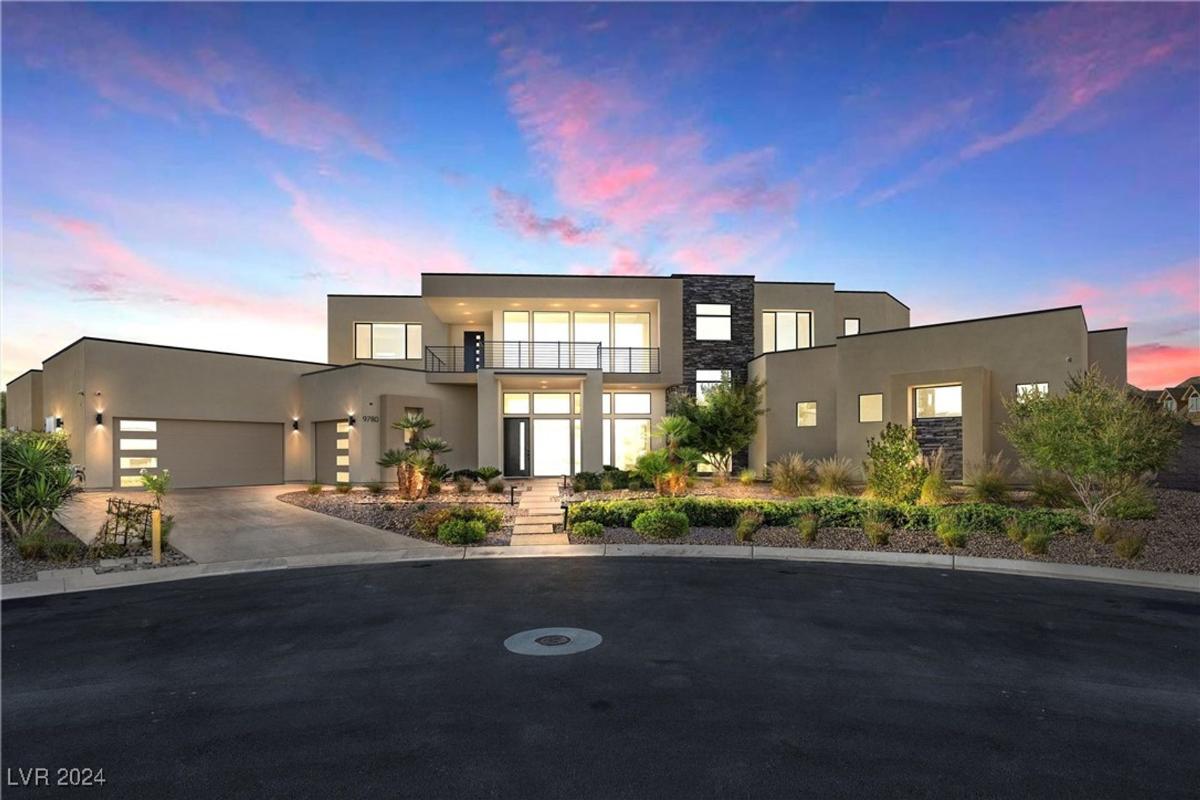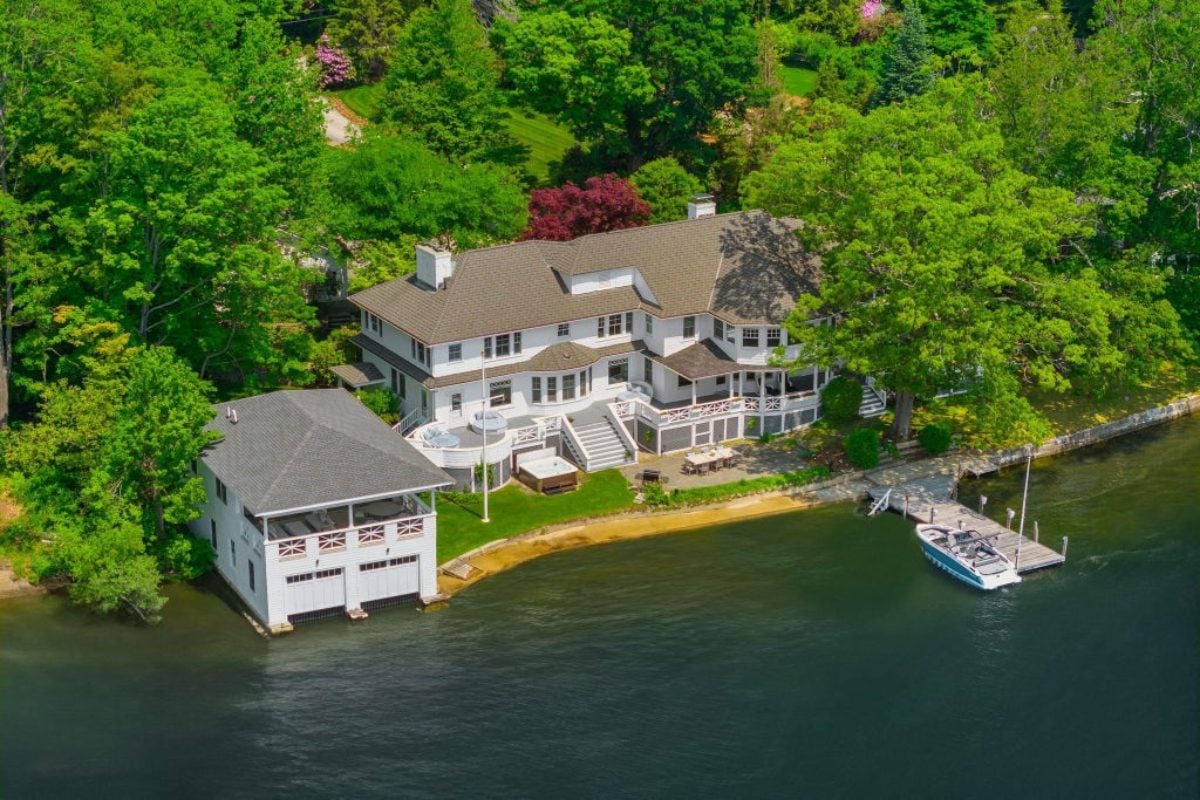
Rock Edge is a 28,000-square-feet mansion on the Gold Coast with three acres of oceanfront property. For $22 million, you can be the new owner of what was Eleonora Randolph Sears’ mansion. The property is currently up for sale and is located in Boston, Massachusetts.
Discover more exciting details about the Sears’ estate and the neighborhood as you shop for real estate and a new home.

Upon entry into the house, you are welcomed by this foyer that showcases a grand staircase with a tall white pillar on the side that matches the white walls of the house interior. Image courtesy of Toptenrealestatedeals.com. 
This is a close look at the staircase that has wooden steps that match the hardwood flooring contrasted by the dark wrought-iron railings with intricate details on them extending to the indoor balcony. Image courtesy of Toptenrealestatedeals.com. 
The tall ceiling of the foyer is topped with a large crystal chandelier hanging from a white ceiling brightened by the large arched windows on the side of the indoor balcony. Image courtesy of Toptenrealestatedeals.com. 
The large spacious living room has large windows along with large French doors that bring in natural lighting for the bright white walls and ceiling. On the far side is the fireplace with a white intricate mantel. Image courtesy of Toptenrealestatedeals.com. 
This is a closer look at the French doors at the side of the living room flanked with large windows. This leads to the outdoor terrace with an ocean view beyond its concrete railings. Image courtesy of Toptenrealestatedeals.com. 
The large kitchen has large slabs of marble and has enough space for two kitchen waterfall islands that match the walls and ceiling brightened by the natural lighting. Image courtesy of Toptenrealestatedeals.com. 
This is a closer look at the kitchen with consistent white marble counters and backsplashes that go well with the modern white cabinetry and French windows that brighten the white walls. Image courtesy of Toptenrealestatedeals.com. 
This is the dining room with a spacious hardwood flooring, bright white walls and ceiling with multiple French windows on the sides flanking the fireplace on the far side. Image courtesy of Toptenrealestatedeals.com. 
This is the entryway to the primary bathroom with a hardwood flooring that transitions to white marble flooring after entering the white doors of the bathroom. Image courtesy of Toptenrealestatedeals.com. 
The bathroom has a consistent white marble tone to its floor, floating vanity sink and the walls of the shower area on the far corner. You can also see here the bathtub across from the sink. Image courtesy of Toptenrealestatedeals.com. 
This is a closer look at the white porcelain freestanding bathtub of the bathroom with a French window on the side that has a view of the ocean. Image courtesy of Toptenrealestatedeals.com. 
This is an interior of the house with a spacious room, hardwood flooring, a fireplace on the far side with white mantel and French door and windows that bring in natural lighting. Image courtesy of Toptenrealestatedeals.com. 
This is a closer look at the fireplace on the far side of the room with a detailed and intricate white mantel paired with white marble on the sides. Image courtesy of Toptenrealestatedeals.com. 
This other interior fireplace has a detailed dark mantel that pairs well with the black marble siding of the fireplace. These are then contrasted by the bright white walls and ceiling brightened by the French doors. Image courtesy of Toptenrealestatedeals.com. 
This is a full view of the room showcasing the three French doors that open the interior to the exterior balcony that has ocean view beyond the concrete railings. Image courtesy of Toptenrealestatedeals.com. 
This is a closer look at the terrace balcony just outside with concrete railings adorned by the colorful flowering shrubs on the sides. It also has a set of steps leading to the private beach. Image courtesy of Toptenrealestatedeals.com. 
This is an aerial view of the house showcasing the private beach and the stone structures that build the foundation of the house with a textured mosaic stone wall supported by large natural rocks. Image courtesy of Toptenrealestatedeals.com. 
This is a nighttime view of the house showcasing the warm lighting of the multiple windows and doors that open to the ocean views. You can also see here the large terrace and the private beach. Image courtesy of Toptenrealestatedeals.com. 
This is an aerial view of the property showcasing the large house by the ocean, the wide driveway, large grass lawns and the trees of the landscape leading to the house. Image courtesy of Toptenrealestatedeals.com.
All photos are used with permission from TopTenRealEstateDeals.com
Inside Rock Edge Mansion
As you enter the foyer, you instantly look up. Warm wrought-iron railings and a light brown wood staircase lead up to 11 primary bathrooms and 13 primary bedrooms. Fireplaces made with intricately carved facades are highly detailed and are striking against the otherwise all-white walls.
Sparkling crystal chandeliers designed using an inverse pyramid shape light up the expansive areas from above.
Along with the chandelier, recessed lighting maximizes the architectural appearance of the grand interior. The mansion takes full advantage of the open breeze and cool blue tones of the ocean and sky with no curtains or window coverings. It is a majestic and welcoming sight for anyone interested in retreating to the ocean in prominence.
Viewing the Waterfront Rock Edge Estate
At Rock Edge, you are welcomed by a grand exterior of textured mosaic stone built up three stories with rows of windows. The mansion is built right up next to the waterline and buffered from the surf by a wall of naturally sourced boulders.
It is a sensational and jaw-dropping mansion jutting up to an expansive terrace. The exterior stone is in a darker red tone.
The way the driveway enters the estate coupled with the coordinated rows of windows that open straight through, you can see the sky through the well-lit mansion. Every room overlooks the ocean.
Each of the rooms is constructed on an open floor plan with plenty of space, and the walls are painted in white with substantial wainscoting and trim work around all of the windows. These windows and French doors are designed in striking black trim to coordinate with the dark wood flooring throughout. Once you enter the primary bathrooms, you are greeted by white marble, which is also the showstopper in the kitchen thanks to two large marble islands.
About Eleonora R. Sears
Eleonora R. Sears is famous as a leading figure in the tennis profession. Born in Boston, Massachusetts on October 28, 1881, she was also a top-ranked squash champion. As a female professional in sports, Sears did not meet the typical standard of an American woman at the time.
Instead of becoming a housewife with children, Sears was inducted into the International Tennis Hall of Fame in the year of her death in 1968.
While her father was Frederick Richard Sears, she had no connection to the Sears-Robuck conglomeration, as her last name suggests. In fact, she was Thomas Jefferson’s great-great-granddaughter. Yet her wealth came from real estate investments and becoming a famous sports figure.
Photo credit: Douglas Elliman
Source: www.elliman.com

























