
Architects: Le Borgne Rizk Architecture
Photos: Studio CRBN
Contractor: Des outils et des hommes
Kitchen: District Cuisine
Glass doors: Ferroart
Cellar: Vinium Design & Créations 90 Degrés
Countertop: Les ateliers de la roche
Ceramics: Céragrès & ItalNord céramique
Solarium: Arcon Solarium
Faucets: Brizo & Rubinet Faucet Company
Appliances: Subzero & Thermador & Miele & Falmec
Vanity: District Cuisine
Press Distribution: v2com
About Le Borgne Rizk Architecture
Le Borgne Rizk Architecture is a Canadian architecture firm based in Montreal, created by the association of two complementary architects, Sophie Le Borgne and Amani Rizk. Young emerging architects and members of the OAQ, they both have a multidisciplinary background in Environmental Design and a Master degree in Architecture. They have developed their own expertise by working for several years in renowned architectural firms.
Passionate about architecture and design, they put their passions into action by founding Le Borgne Rizk Architecture.

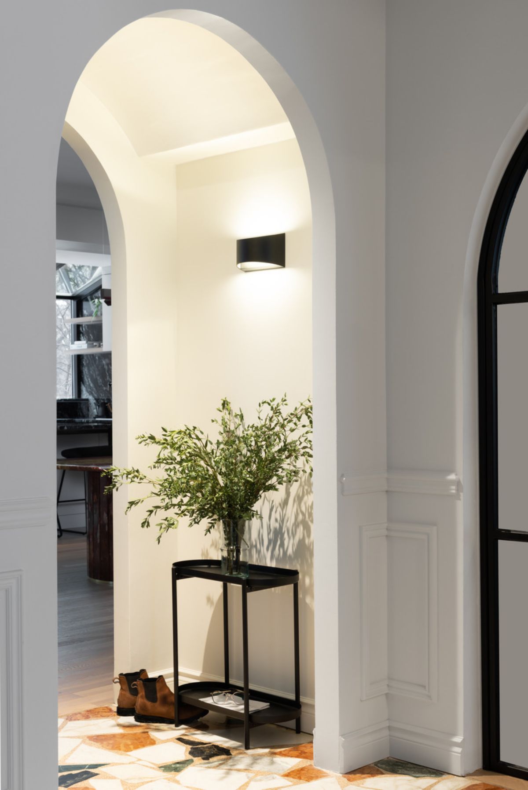
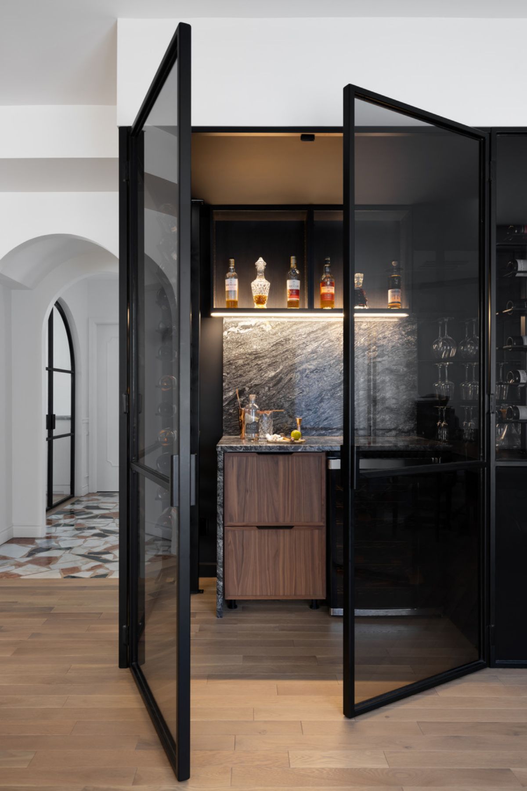
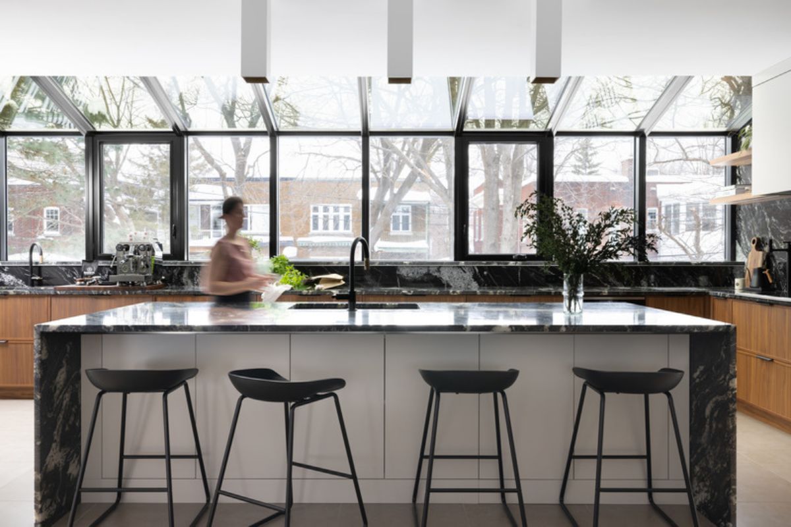
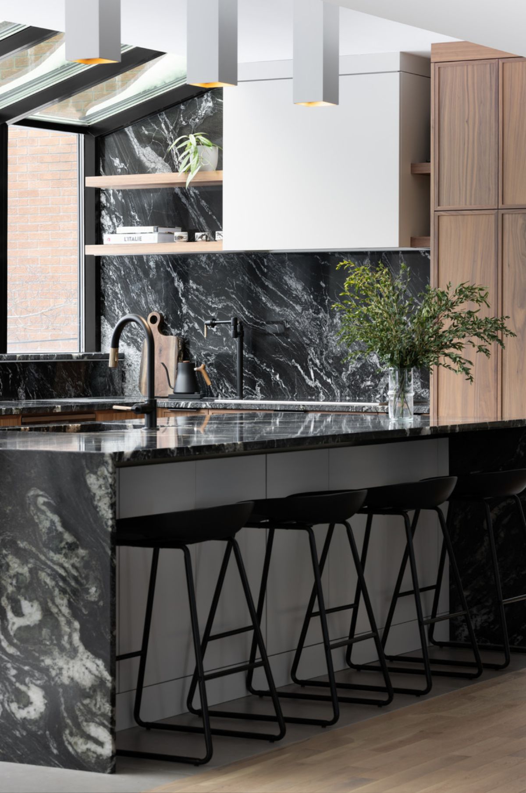
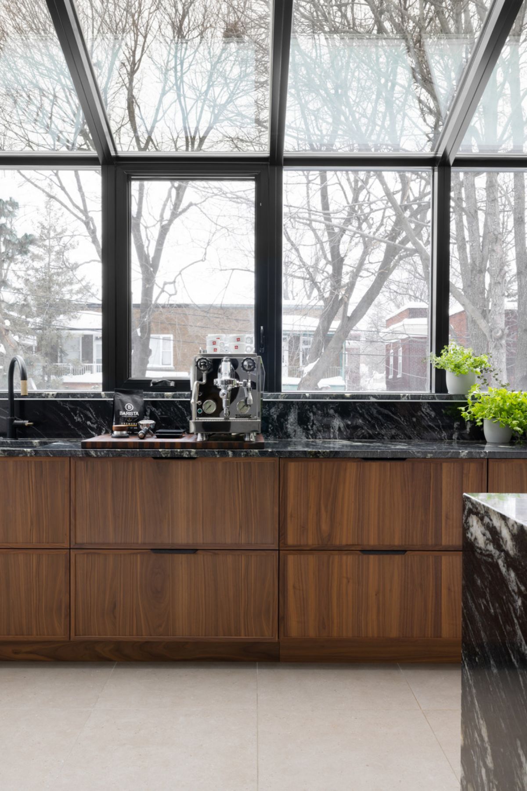
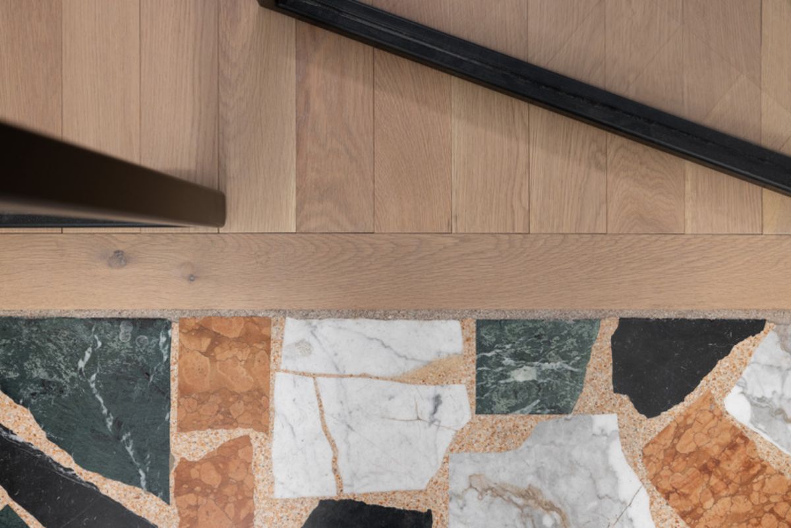
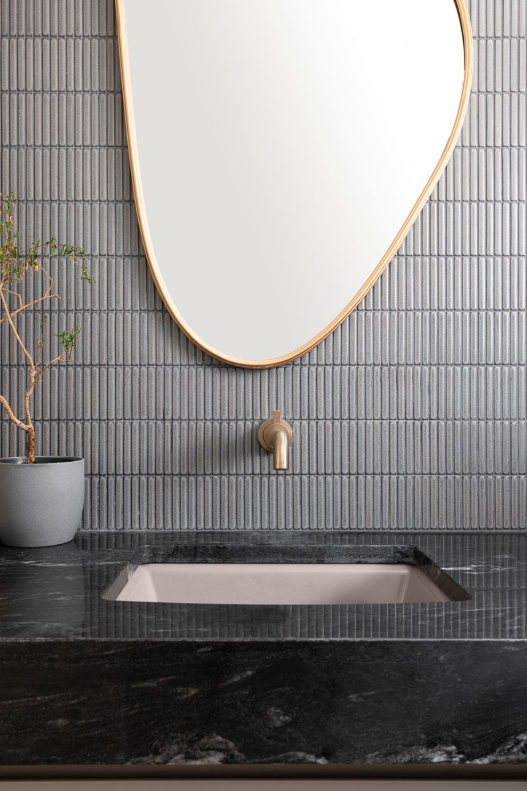
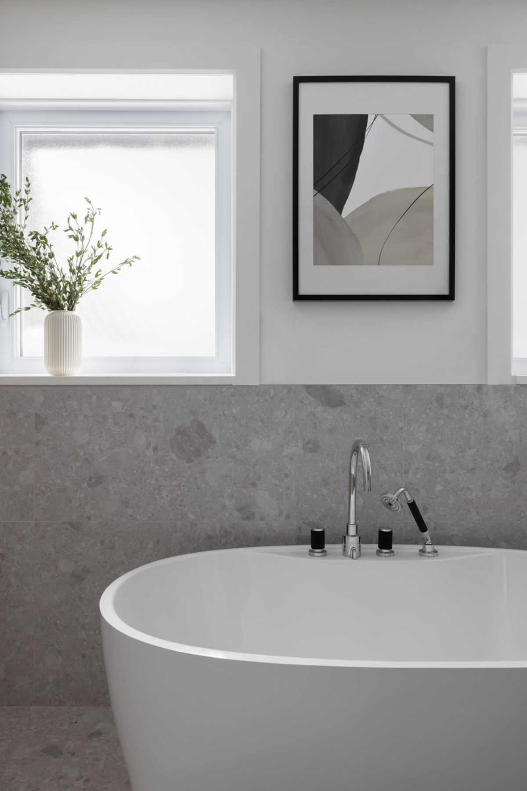
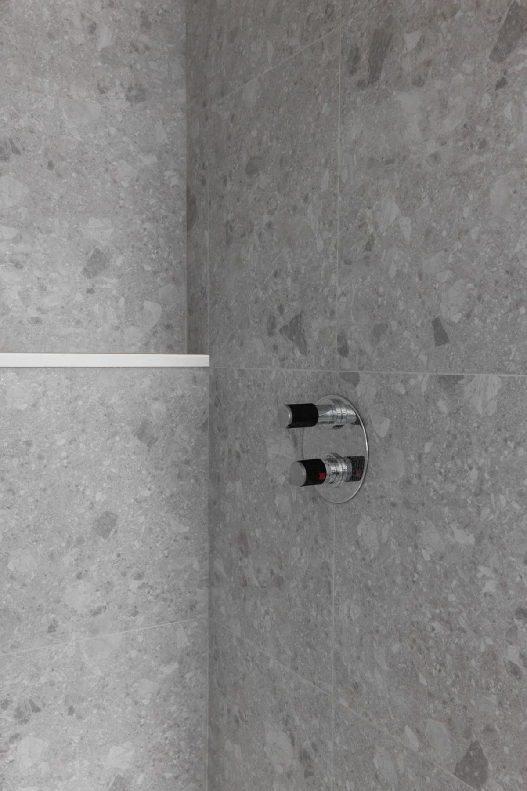
Renovation of a semi-detached single-family home
Montreal, Canada, 2024-10-28 – The renovation project for the Maison Côte-Sainte-Catherine, led by Le Borgne Rizk Architecture, aimed to transform this two-storey, single-family residence into a more open, modern space. The priority was to remove the partitions that obstructed the living spaces on the first floor, to allow abundant natural light into the very heart of the house. The home’s main entrance is a dazzling spectacle dedicated to graceful arches, some adorned with glass doors, creating a fluid and harmonious experience of flow.
The white walls, like a blank canvas, provided the perfect backdrop for the shimmering colors of the terrazzo. Previously, the house’s common spaces lacked brightness, with the exception of a forgotten solarium at the rear, bathed in natural light. Le Borgne Rizk Architecture took the bold step of moving the kitchen into the solarium to take full advantage of this abundance of light.”Although this presented some technical challenges, the decision also offered the opportunity to reinvent the use of this residual space, and the result was more than worth it,” explains Sophie Le Borgne, Principal architect at Le Borgne Rizk Architecture.
The kitchen at Maison Côte-Sainte-Catherine is where the magic happens, distinguished by its elegance and use of noble materials. Granite countertops create a harmonious link with the shades of terrazzo, while walnut doors add a warm, timeless softness to the entire kitchen. This architectural project emphasized the symbolic power of light, drawn from the contemplation of nature in the backyard garden. The result is a multiplicity of windows, glass doors and a solarium where light takes on its full meaning.
This changing natural light creates a variety of plays of light, offering a changing picture to the rhythm of the seasons and inviting contemplation of the surrounding nature.






