A remarkable $5,800,000 Buckhead residence, designed by renowned architect Robert Tretsch III of Harrison Design, sits on 1.19 acres adjacent to protected land at Standing Fort Peachtree. Completed in 2020 as the Decorator Showhouse for the Atlanta Symphony’s 75th Anniversary, the 6,995 sq. ft. home offers five bedrooms, eight baths, and a striking mix of modern architecture, including black reflective Nichiha Miraia panels and Meridian brick. Features such as a dramatic koi pond, a 65-foot pool, and interiors filled with natural light create a seamless blend of luxury, innovation, and natural beauty.
Exterior Features Meridian Brick and Black Reflective Panels
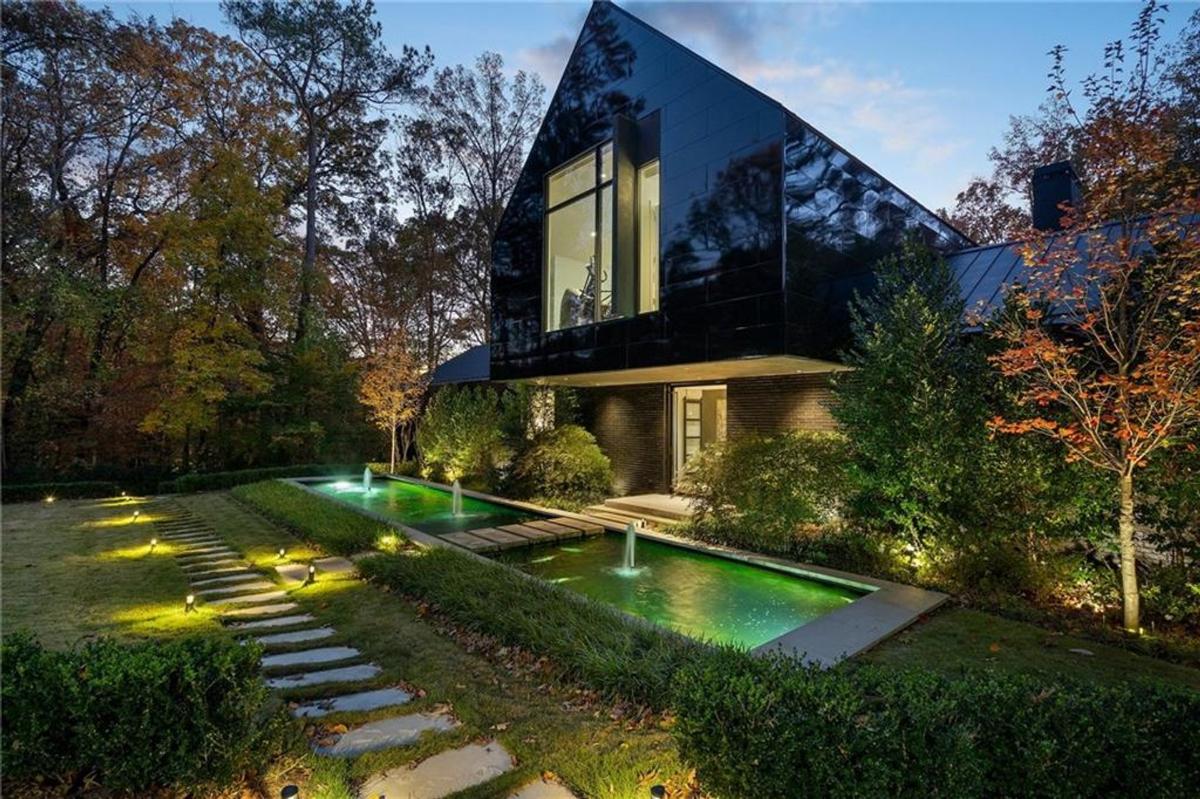
Debra Johnston @ Coldwell Banker Realty
An evening view showcases the modern elegance of the Buckhead residence, emphasizing its striking black reflective wall panels and soft ambient lighting. The tranquil koi pond and illuminated water features enhance the property’s entrance with a serene and luxurious atmosphere. Surrounded by lush greenery and autumn foliage, the architectural design harmoniously integrates with its natural surroundings.
Listing agent: Debra Johnston @ Coldwell Banker Realty
Modern Residence with Reflective Panels and Water Features
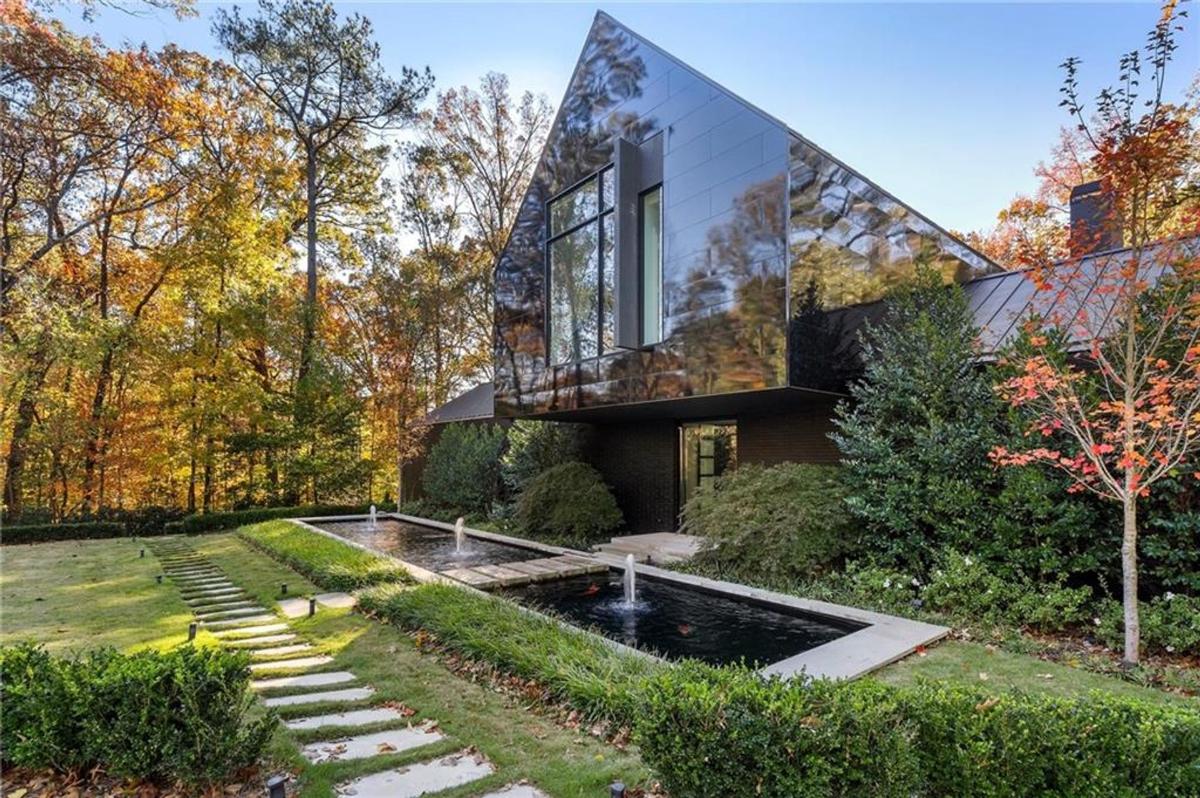
Debra Johnston @ Coldwell Banker Realty
Bold black reflective panels define this modern residence, seamlessly integrating with the lush natural surroundings. The serene water feature, complete with fountains and a koi pond, enriches the front landscape and creates a tranquil, welcoming ambiance. Manicured greenery lines the stepping stone pathway, leading to the architecturally striking entrance of this distinctive home.
Backyard Pool with Outdoor Firepit
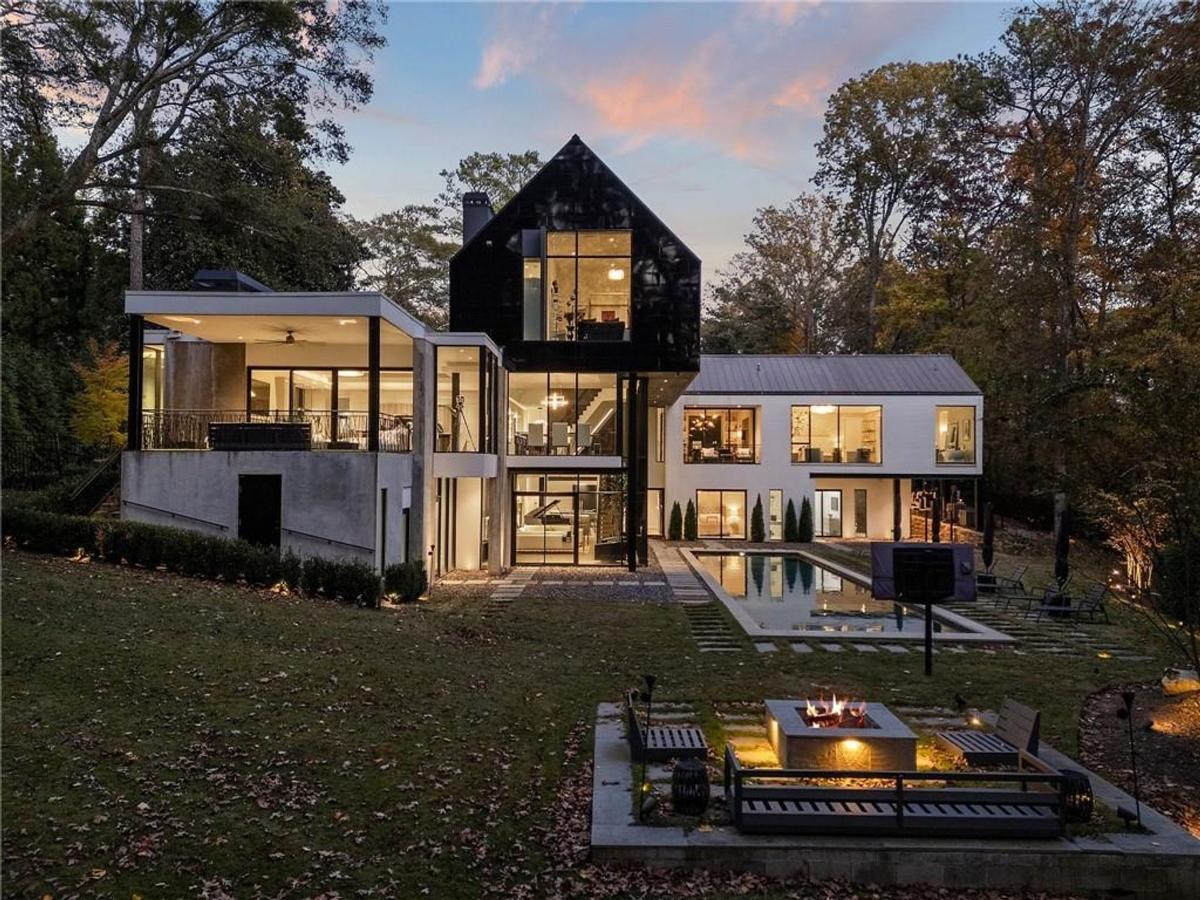
Debra Johnston @ Coldwell Banker Realty
Impressive multi-level design defines the rear view of the residence, with floor-to-ceiling windows framing the natural surroundings. A sleek infinity-edge pool and a cozy firepit seating area enhance the backyard, creating ideal spaces for relaxation and entertainment. Modern architectural features, including black reflective accents and clean geometric lines, bring a sophisticated touch to this remarkable estate.
Seamless Indoor-Outdoor Design
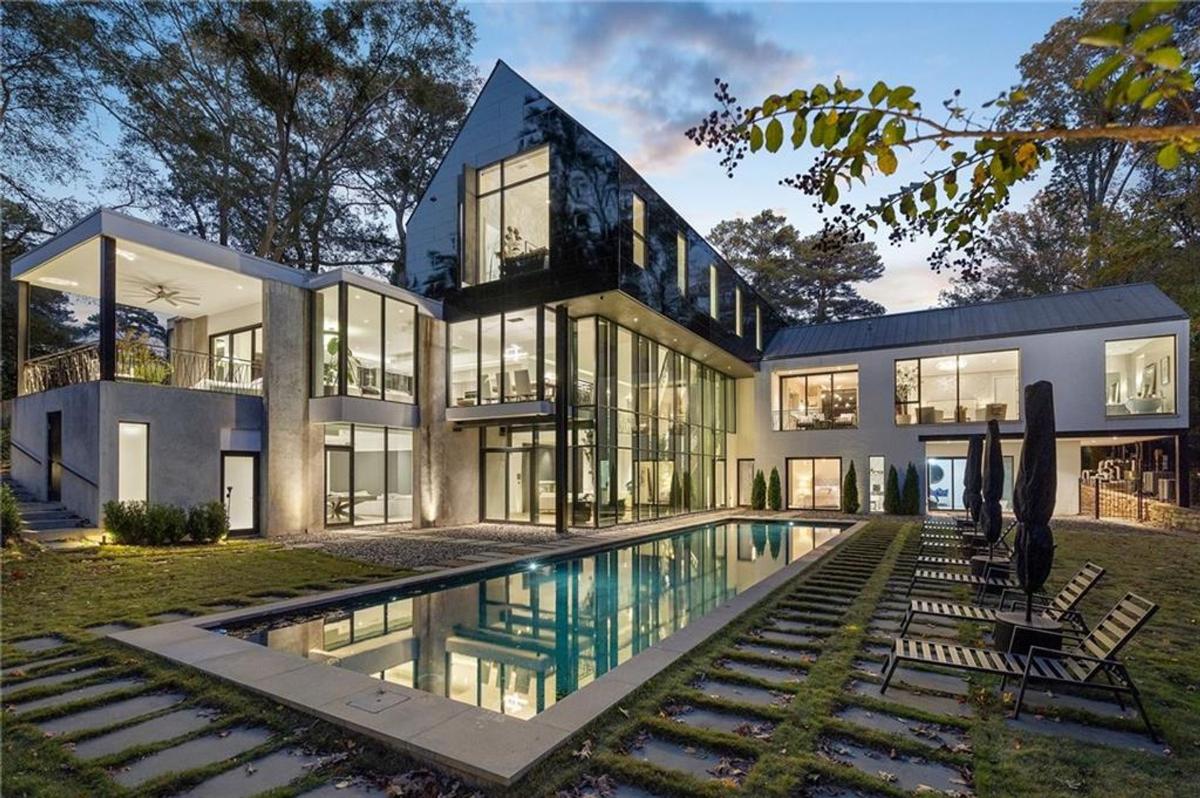
Debra Johnston @ Coldwell Banker Realty
Contemporary elegance defines this view of the residence, showcasing expansive floor-to-ceiling glass windows that seamlessly connect indoor and outdoor living. The sleek infinity-edge pool serves as the backyard’s focal point, complemented by modern lounge chairs and stepping stone pathways. Clean lines and a thoughtful mix of materials in the architectural design create a luxurious yet inviting ambiance.
Garage with Black Brick and Glass-Paneled Doors
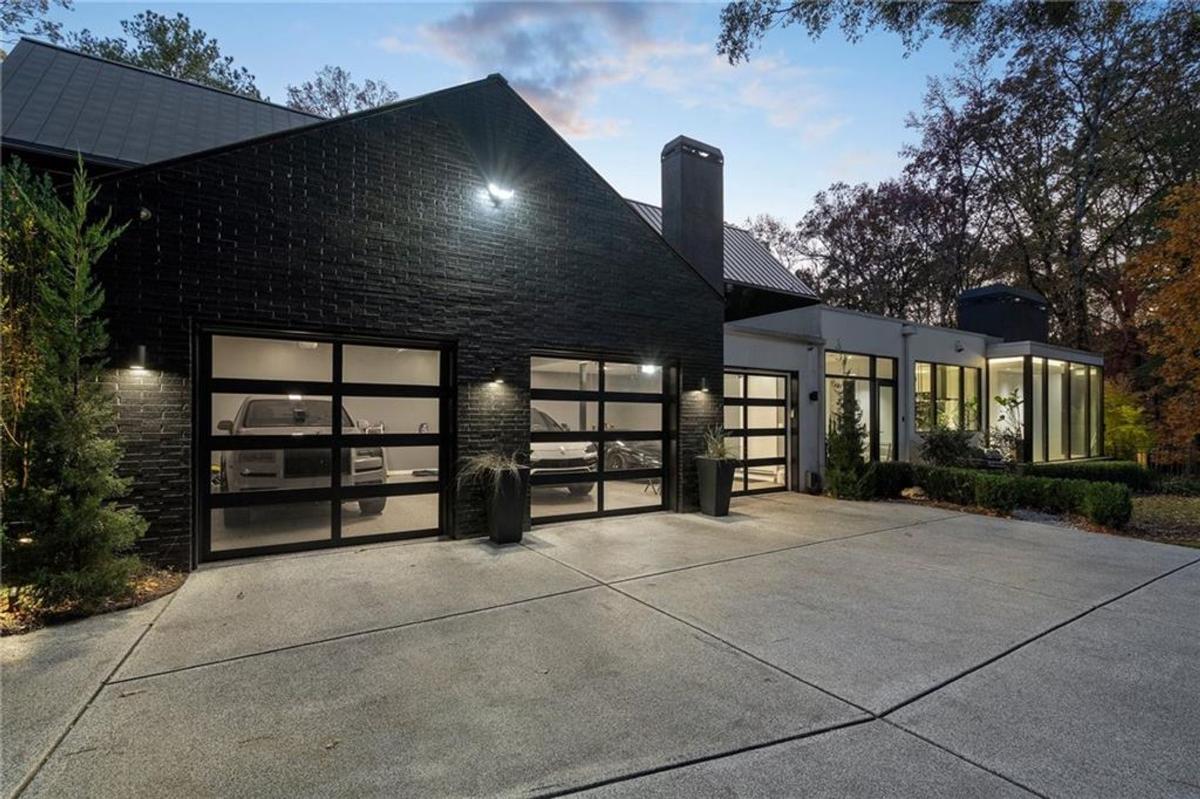
Debra Johnston @ Coldwell Banker Realty
A classy and modern garage exterior is highlighted in this image, with black brick walls paired with large glass-paneled garage doors. The design seamlessly combines contemporary architectural elements with practical functionality. Subtle outdoor lighting enhances the aesthetic, adding a sophisticated ambiance to the space during evening hours.
Poolside Retreat

Debra Johnston @ Coldwell Banker Realty
Luxurious and serene, this outdoor space centers around a rectangular pool. A modern stone pathway and lush greenery surround it, and the adjacent building’s tall glass windows mirror the surrounding forest, creating a harmonious blend of architecture and nature. Warm lighting enhances the inviting atmosphere, perfect for evening relaxation and entertainment.
Fire Pit Retreat Surrounded by Forest

Debra Johnston @ Coldwell Banker Realty
Nestled in a wooded landscape of tall trees displaying vibrant autumn colors, a cozy outdoor fire pit area beckons. Modern seating encircles the concrete fire pit, its warmth a welcome contrast to crisp evenings. Stone pathways and lush greenery add to the serene and inviting atmosphere, ideal for outdoor relaxation.
Grand Staircase Between Floor Levels
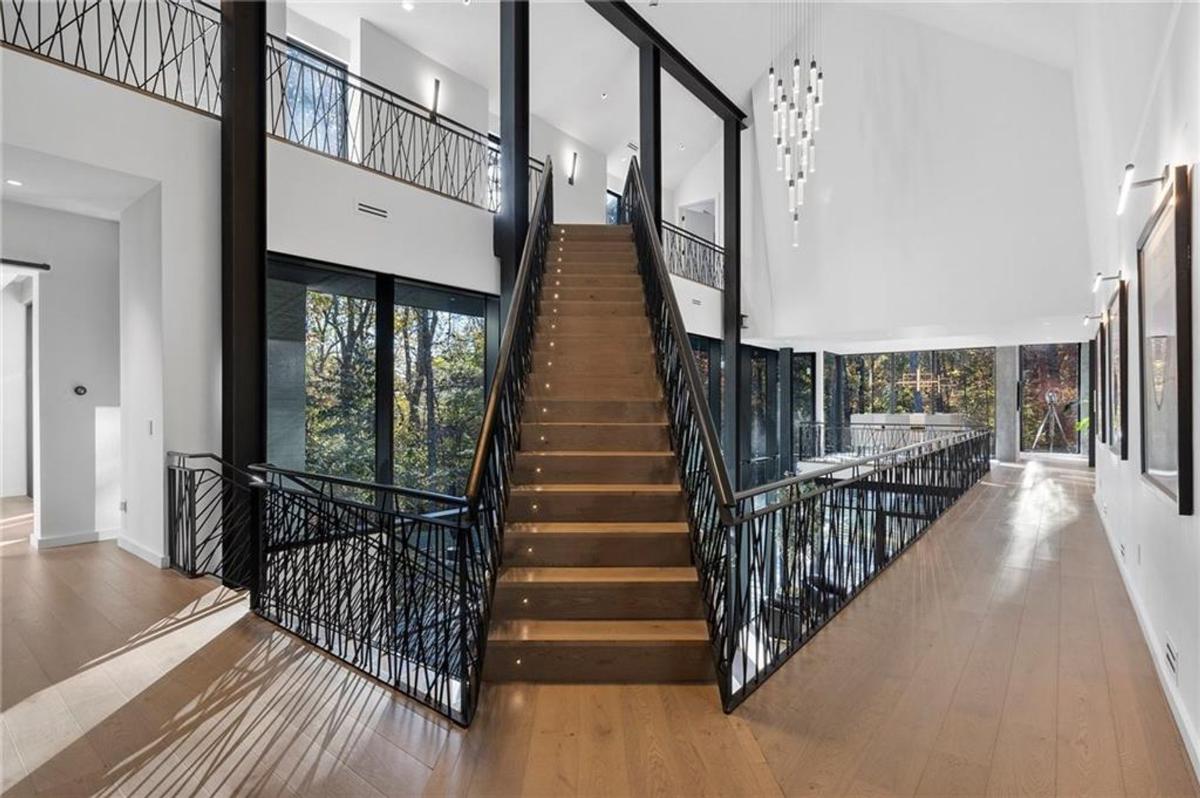
Debra Johnston @ Coldwell Banker Realty
A modern, contemporary design defines this grand staircase, featuring natural wood steps and intricately patterned black metal railings. The double-height space is bathed in natural light from floor-to-ceiling windows, accentuating the minimalist decor. A cascading chandelier serves as a focal point, adding elegance while emphasizing the impressive vertical scale of the space.
Living Space with Floor-to-Ceiling Windows
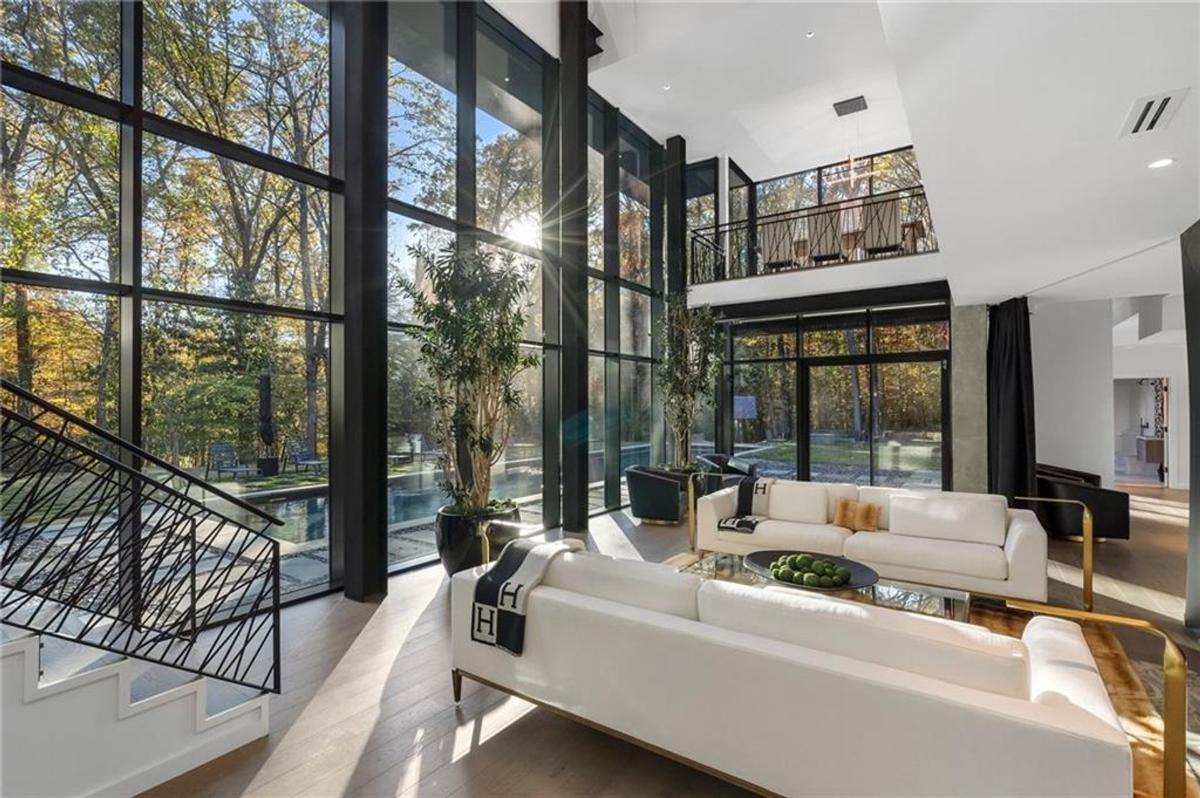
Debra Johnston @ Coldwell Banker Realty
A stunning open-concept living space is defined by soaring ceilings and expansive floor-to-ceiling windows, creating a seamless indoor-outdoor flow. Serene views of the surrounding greenery and pool area are framed by the glass walls. Modern furnishings, including plush white sofas and potted greenery, contribute to the elegant yet cozy atmosphere, while a bold, geometric staircase adds a striking architectural element.
Another View of Living Room
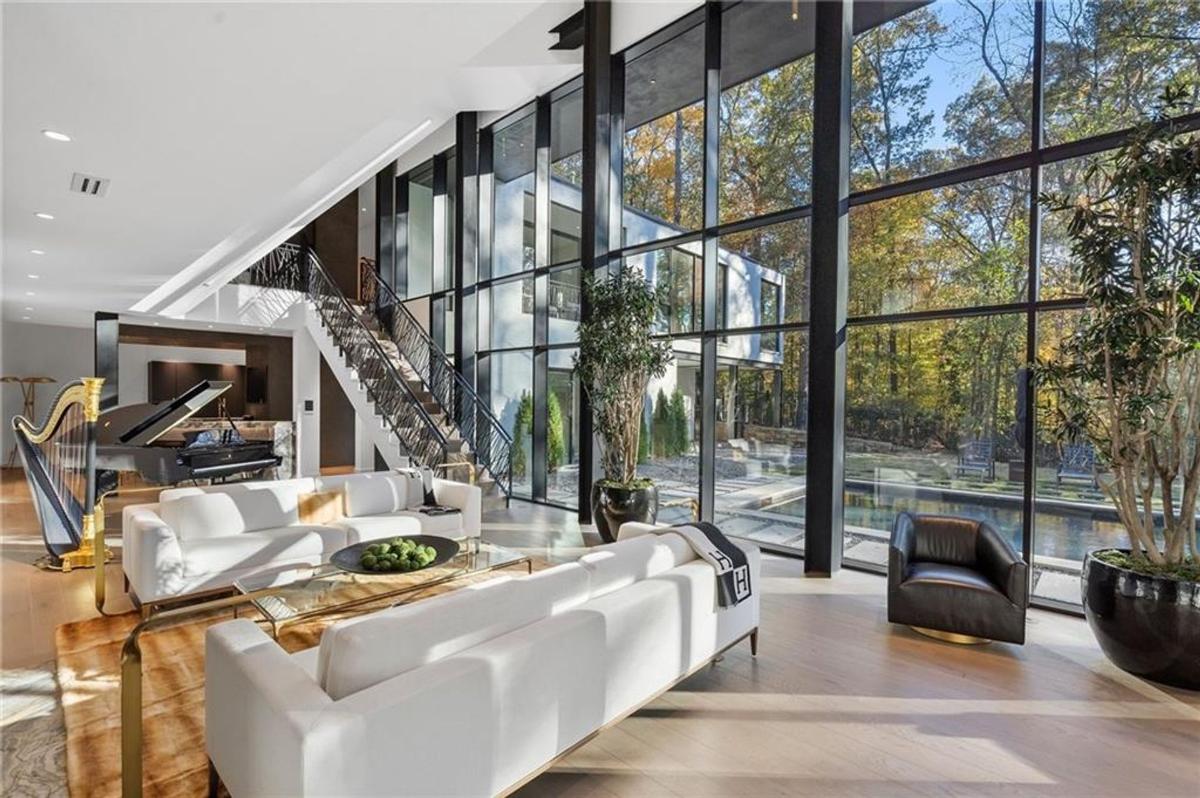
Debra Johnston @ Coldwell Banker Realty
Towering floor-to-ceiling glass walls bathe this living room in natural light, showcasing a vibrant natural backdrop. Modern furnishings, including sleek white sofas and a glass coffee table, are complemented by a striking grand piano and harp, adding elegance and sophistication. A bold staircase with intricate railing forms a dramatic architectural focal point.
Bar Area with Marble Accents
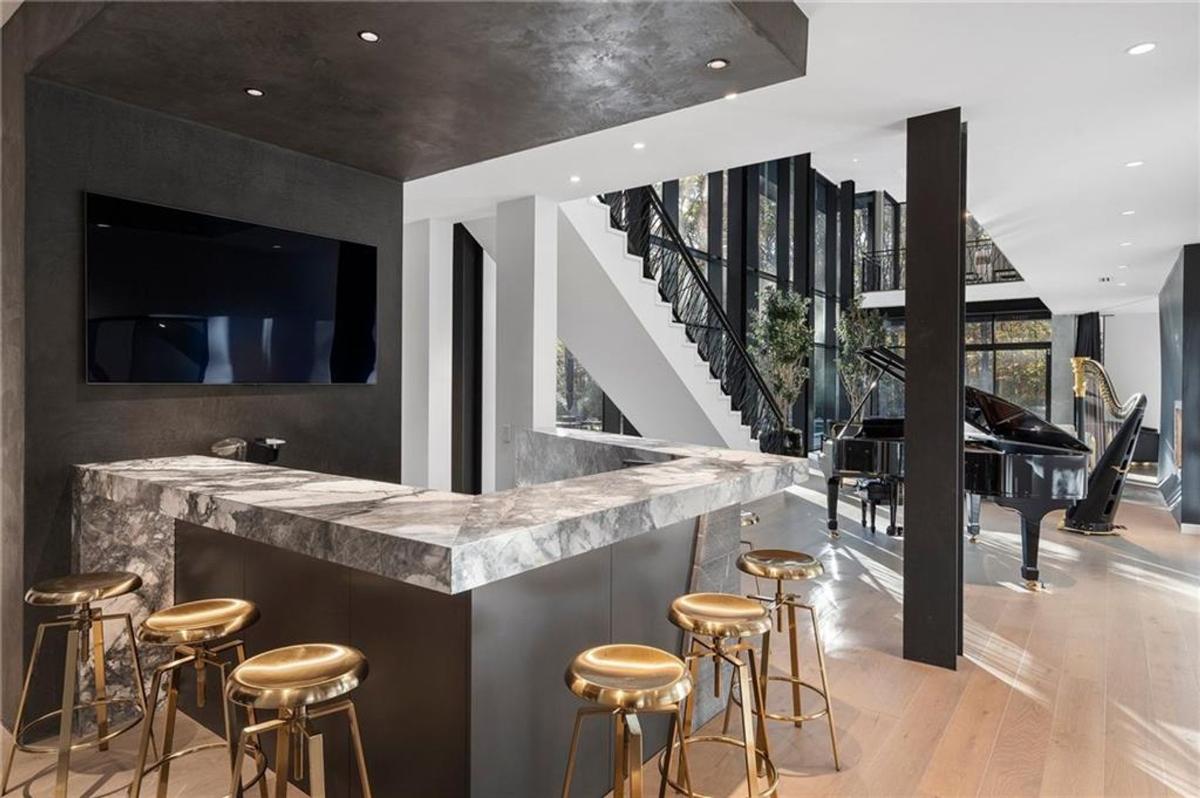
Debra Johnston @ Coldwell Banker Realty
Modern sophistication defines this stylish bar area, highlighted by a stunning marble countertop with unique veining and a bold, angular design. Sleek, gold-toned stools add a touch of luxury, while a large flat-screen TV serves as a focal point, perfect for entertaining. The open layout seamlessly connects to the adjacent grand piano area, blending functionality with elegance.
Entertainment Room
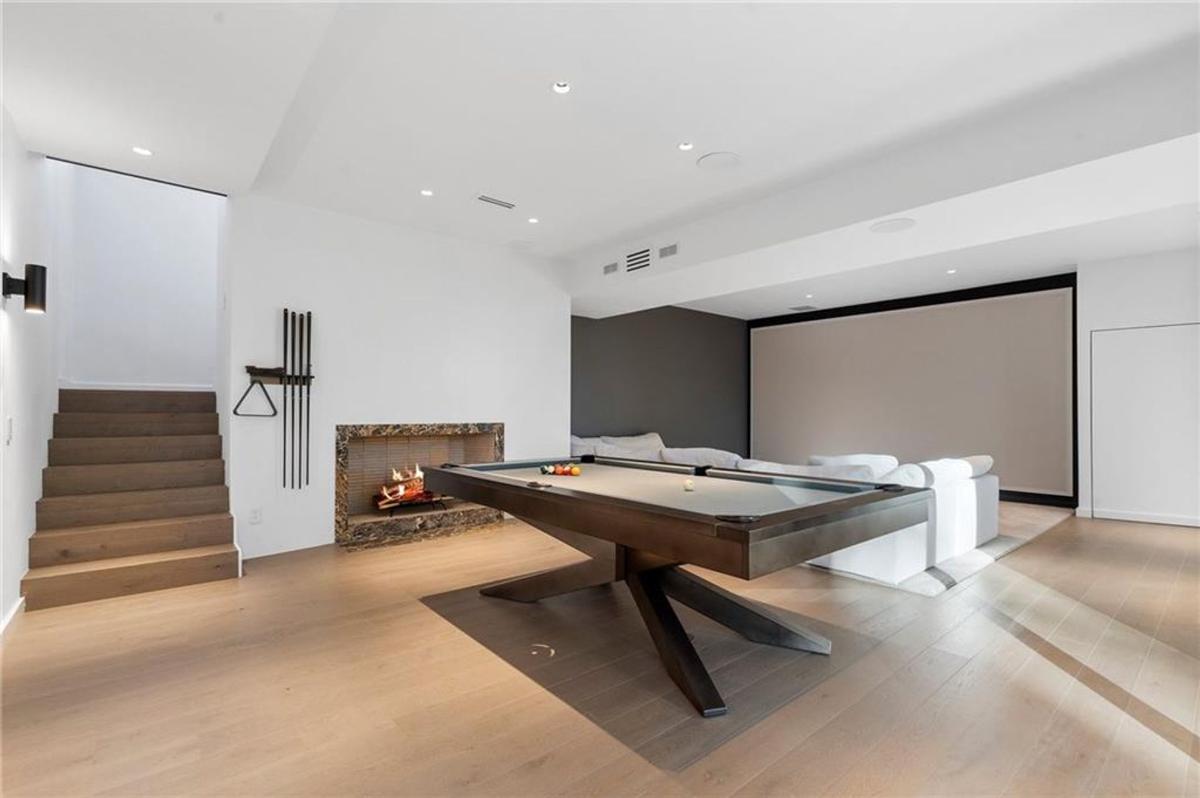
Debra Johnston @ Coldwell Banker Realty
Modern luxury and functionality combine seamlessly in this cozy recreational space. A sleek billiard table takes center stage, complemented by a stylish, marble-framed fireplace that adds warmth and elegance. A comfortable lounge area and large projection screen provide ultimate entertainment options. Minimalist design and soft lighting create a relaxing atmosphere, perfect for gatherings or quiet relaxation.
Dining Area
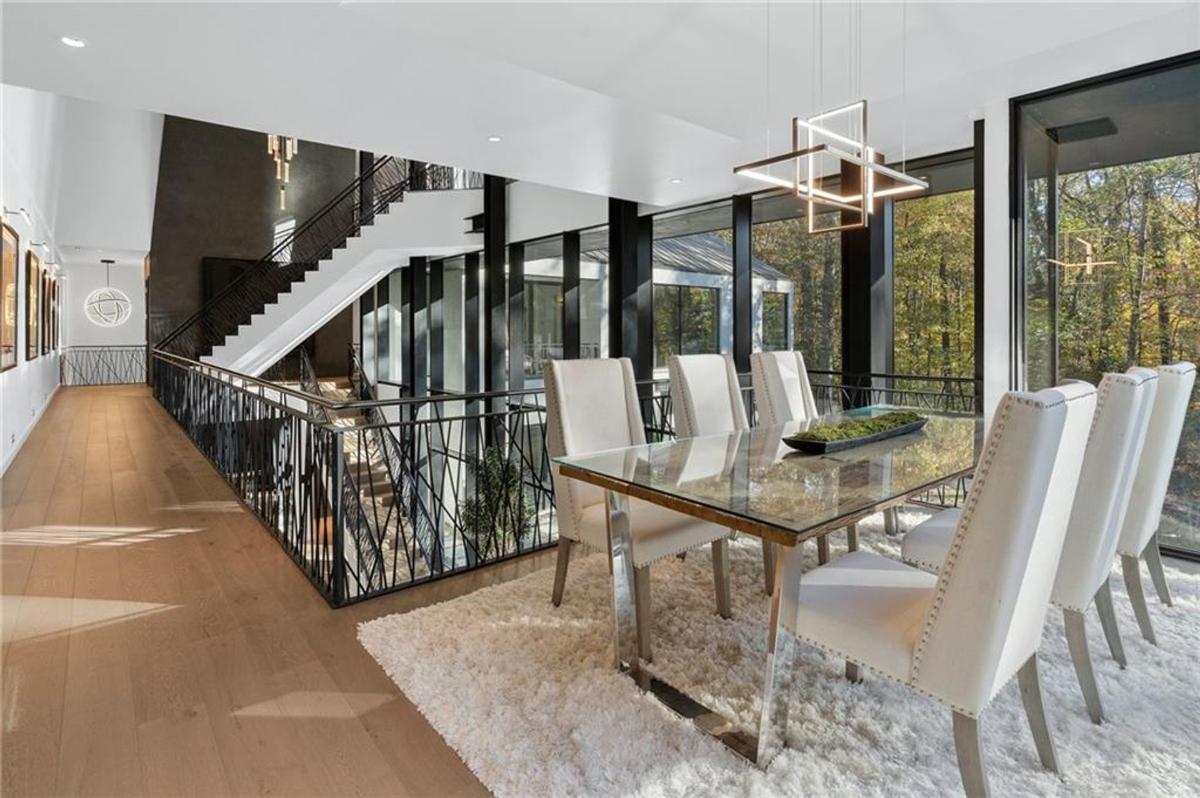
Debra Johnston @ Coldwell Banker Realty
Plush white chairs with studded detailing surround a glass-top dining table with polished metallic legs. A luxurious rug and expansive windows offering breathtaking views enhance the modern elegance. A contemporary chandelier serves as a stunning focal point.
Kitchen with Marble Island
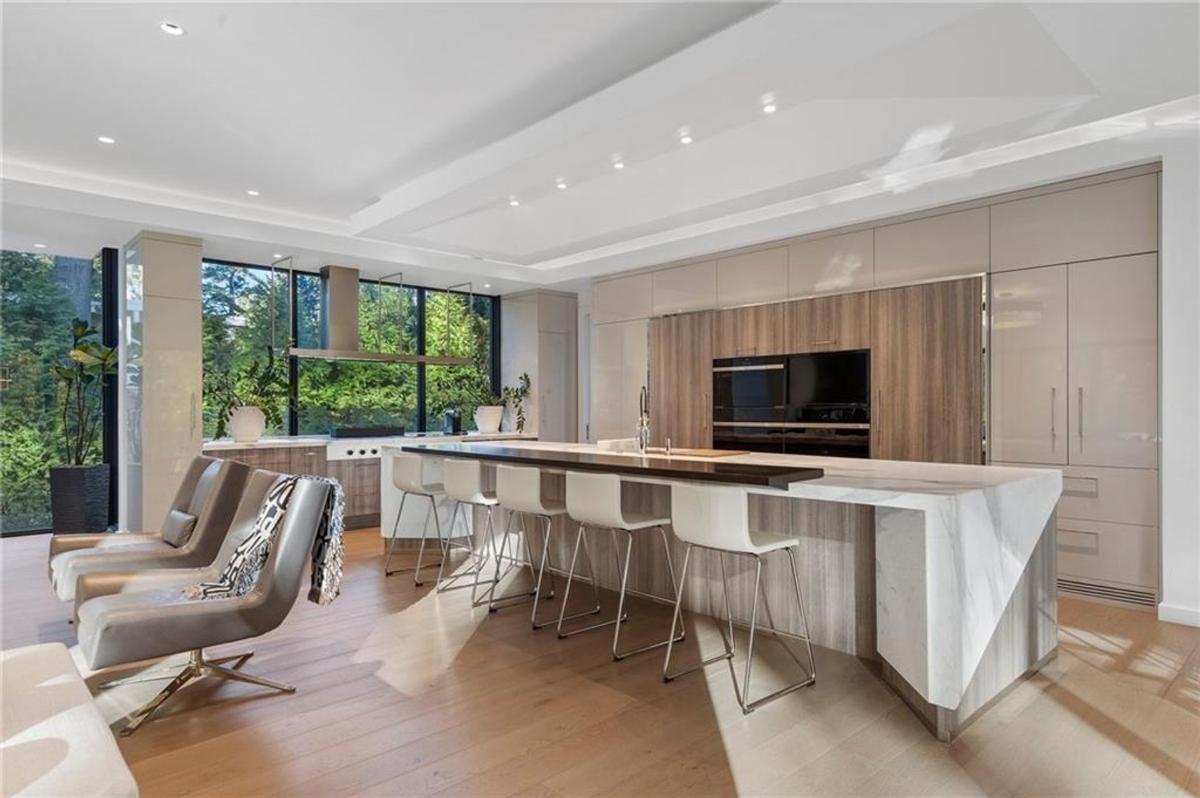
Debra Johnston @ Coldwell Banker Realty
Elegance and functionality combine seamlessly in this modern kitchen. A large marble island, extended by a wooden countertop for additional seating, is the centerpiece. Sleek cabinetry in a wood and neutral finish complements state-of-the-art appliances. Floor-to-ceiling windows flood the space with natural light and offer scenic views of lush greenery. Comfortable seating areas make it ideal for casual dining and social gatherings.
Open-Concept Kitchen and Living Space
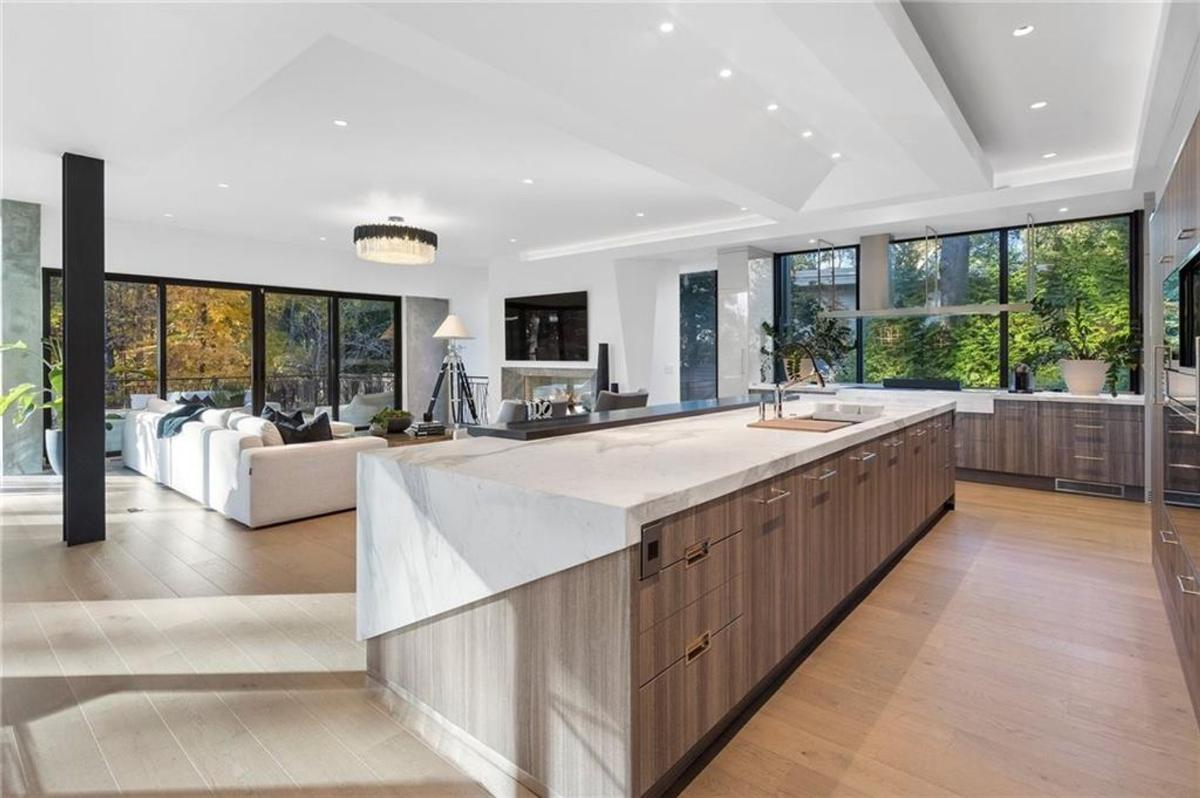
Debra Johnston @ Coldwell Banker Realty
The open-concept kitchen seamlessly integrates with the adjacent living area, creating a spacious and inviting environment. Featuring a large marble island and custom wood cabinetry, the kitchen offers both functionality and style. Expansive floor-to-ceiling windows bathe the space in natural light, while the modern furnishings and contemporary decor add sophistication. This layout is perfect for entertaining or casual family gatherings.
Living Room
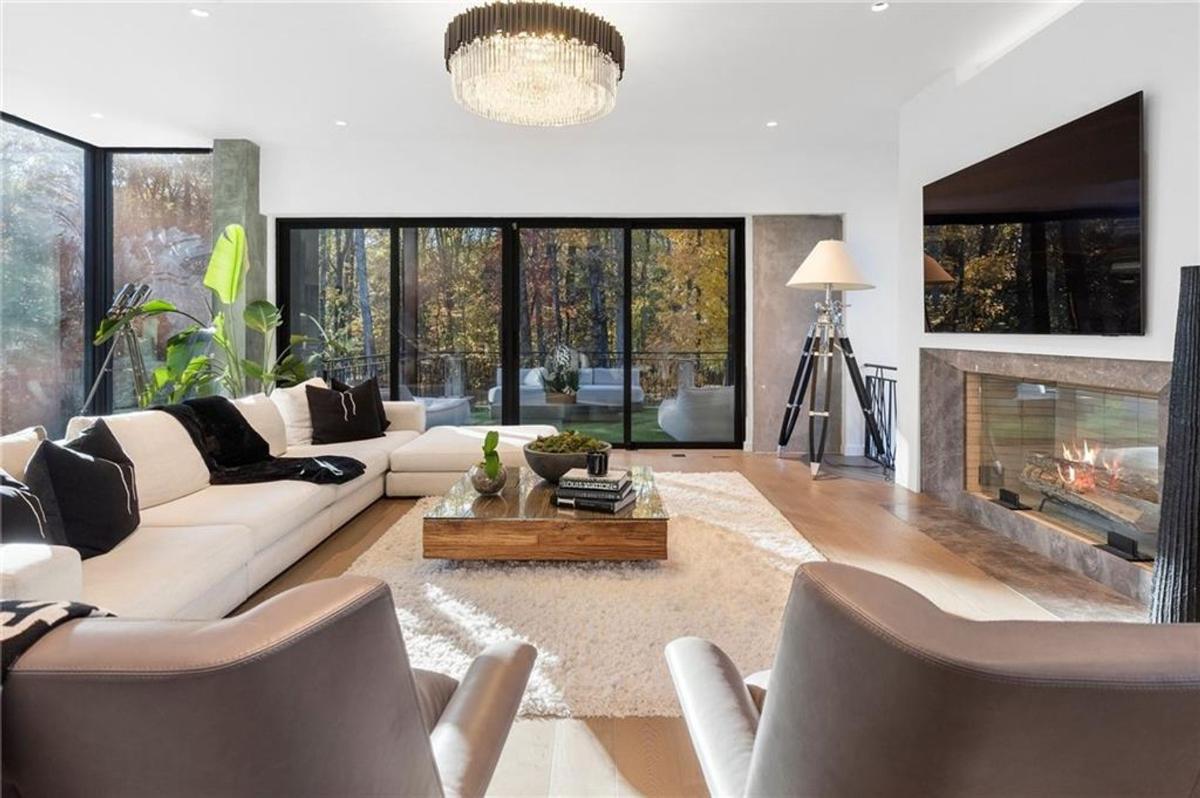
Debra Johnston @ Coldwell Banker Realty
Comfort and elegance define this modern living room, where a plush white sectional couch is arranged around a polished wood coffee table. Expansive glass sliding doors bathe the room in natural light and offer serene views of lush outdoor surroundings. A sleek, built-in fireplace adds warmth and sophistication, while a contemporary chandelier completes the luxurious aesthetic.
Outdoor Lounge with Scenic Forest Views
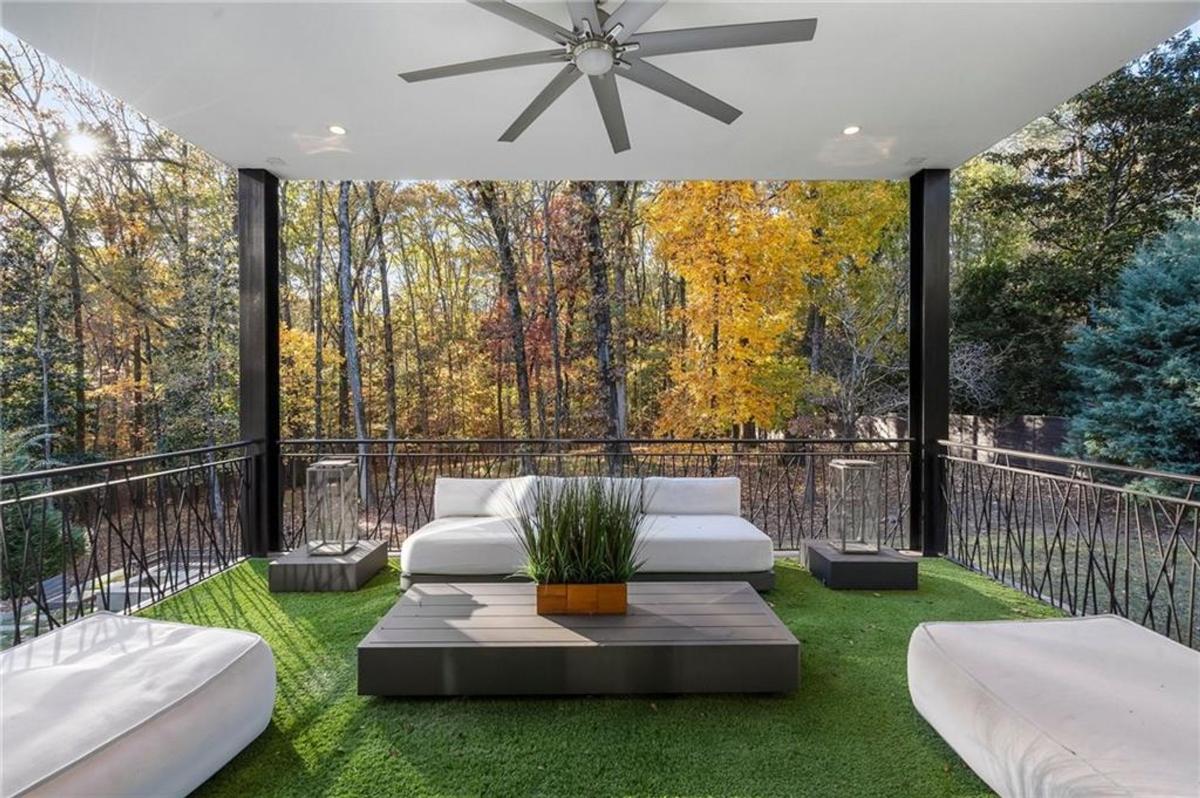
Debra Johnston @ Coldwell Banker Realty
Serenity defines this outdoor lounge area, where sleek white seating is set on a vibrant artificial grass floor, creating a relaxing and modern ambiance. A low-profile coffee table with a planter centerpiece adds a touch of greenery, complementing the natural surroundings. Black metal railings and a ceiling fan frame the space, with colorful autumn trees providing a tranquil and scenic backdrop.
Bedroom with Textured Walls
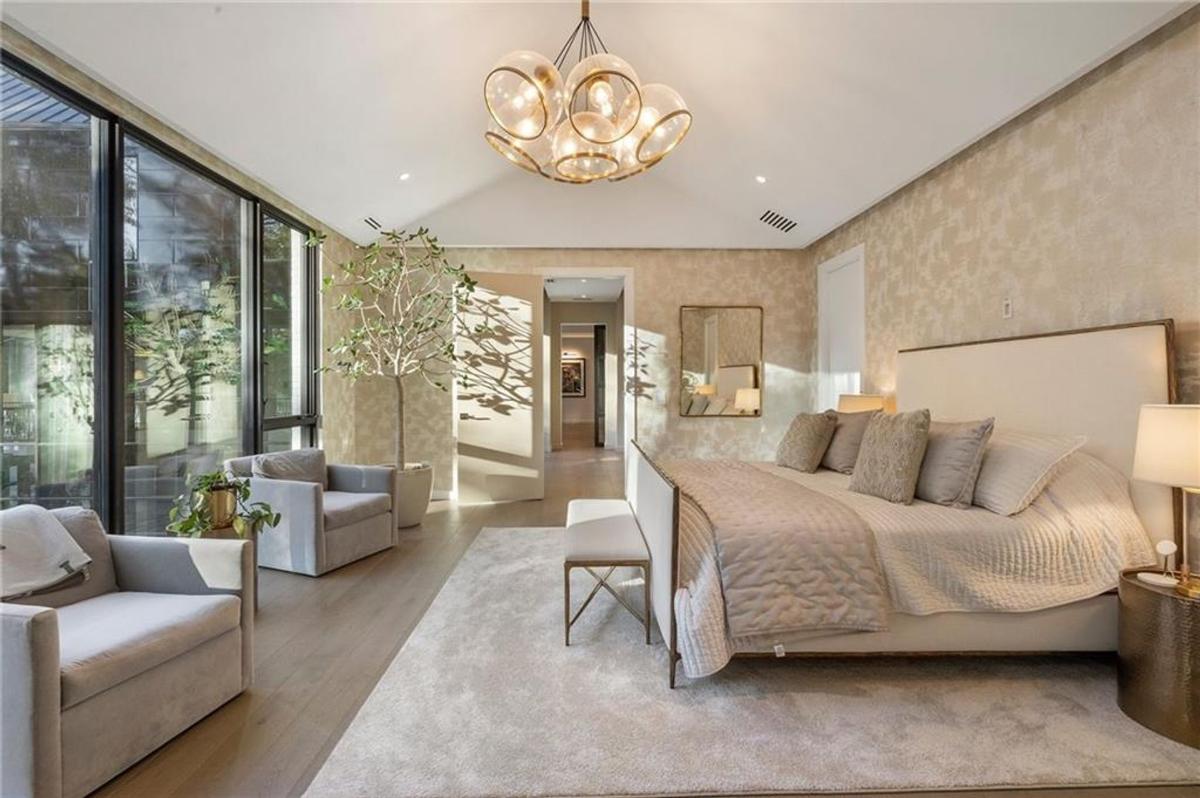
Debra Johnston @ Coldwell Banker Realty
Textured walls and floor-to-ceiling windows, creating a bright space, define the neutral color palette of this elegant bedroom. A plush bed with soft linens is complemented by a modern chandelier, the room’s focal point. Comfortable armchairs and potted greenery create a cozy corner, enhanced by the minimalist design’s tranquil ambiance.
Home Office
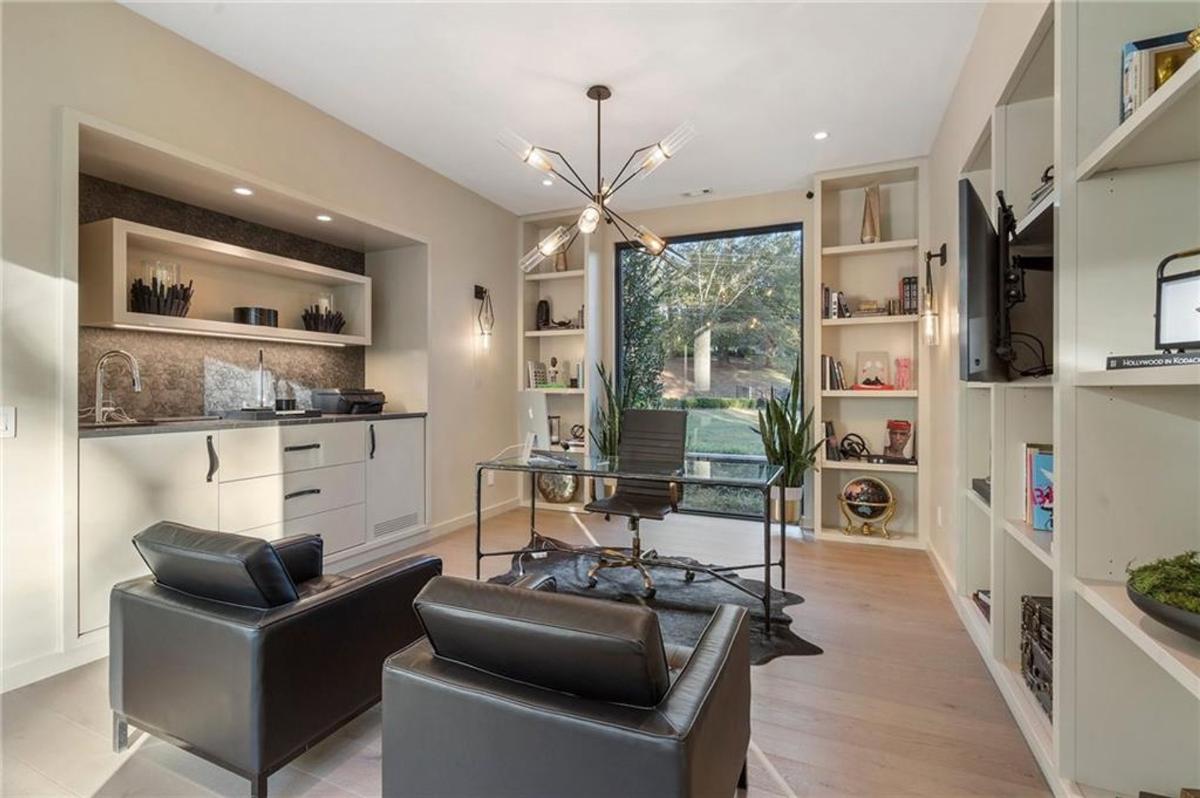
Debra Johnston @ Coldwell Banker Realty
Style and functionality combine seamlessly in this modern home office. A sleek glass desk sits near a large picture window, offering plenty of natural light and views of the landscaped outdoors. Built-in shelving units add sophistication and ample storage, while a compact kitchenette with sink and cabinetry enhances practicality. Statement lighting fixtures, including a chandelier, complete the contemporary aesthetic.
Bedroom with Outdoor Access
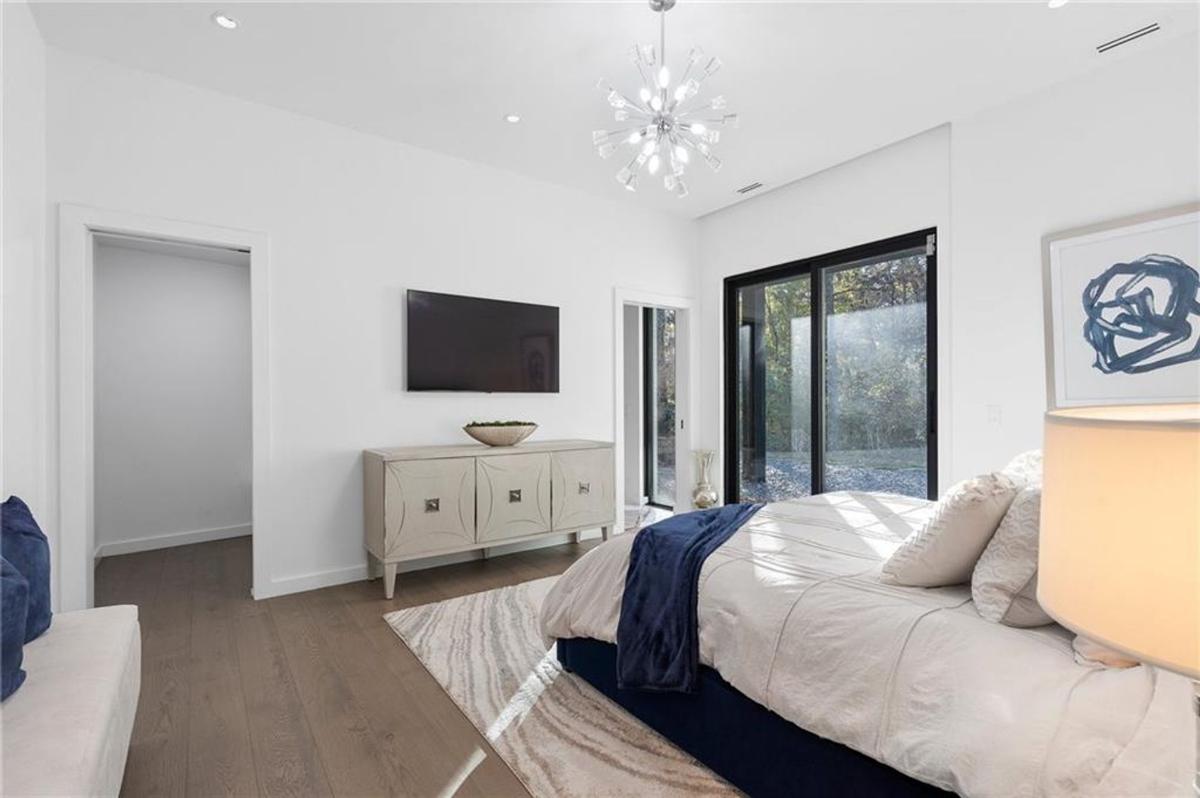
Debra Johnston @ Coldwell Banker Realty
The bedroom features a serene and modern design, showcasing a combination of clean white walls and soft neutral tones. The large glass door provides access to an outdoor space while inviting natural light to fill the room. The stylish chandelier adds a touch of elegance, complementing the cozy and inviting decor.
Bathroom
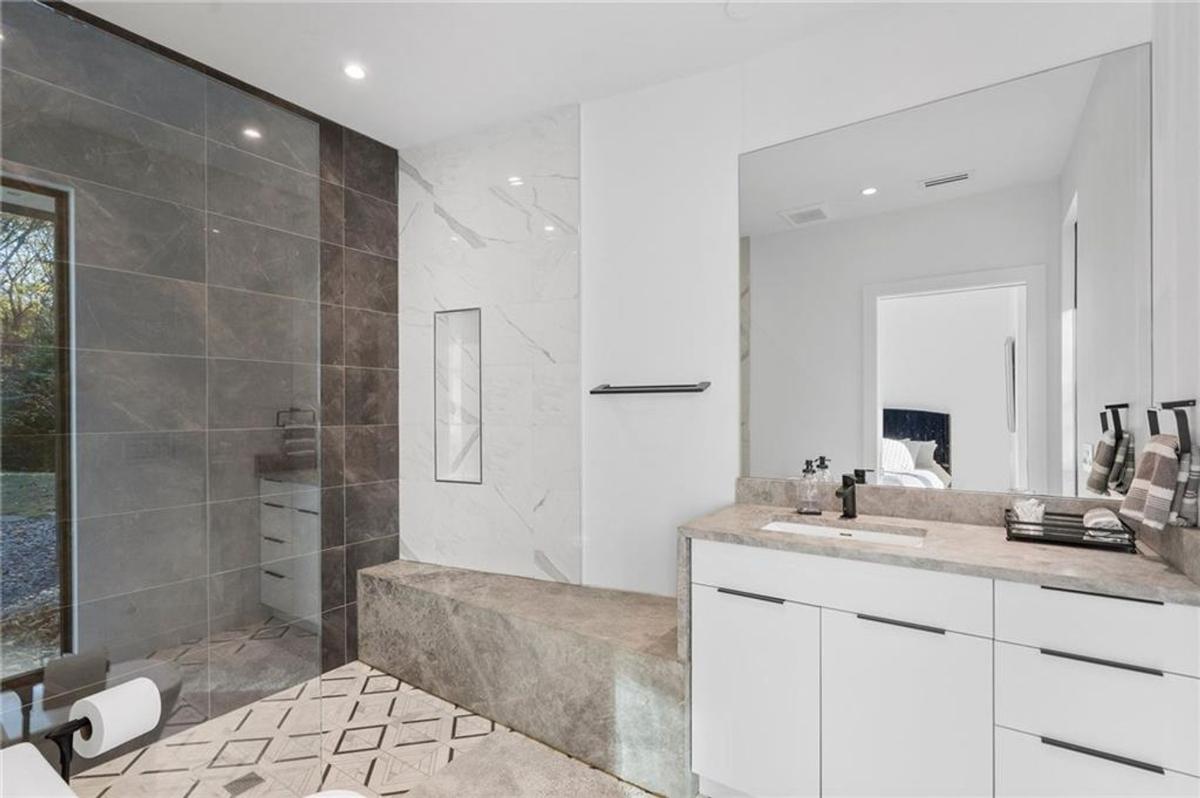
Debra Johnston @ Coldwell Banker Realty
Sleek and modern, this bathroom design features a luxurious walk-in shower with dark marble and white accents, exuding elegance. A floating vanity with a stone countertop and minimalist fixtures adds both functionality and style. Geometric patterned floor tiles complement the contemporary vibe.
Bedroom
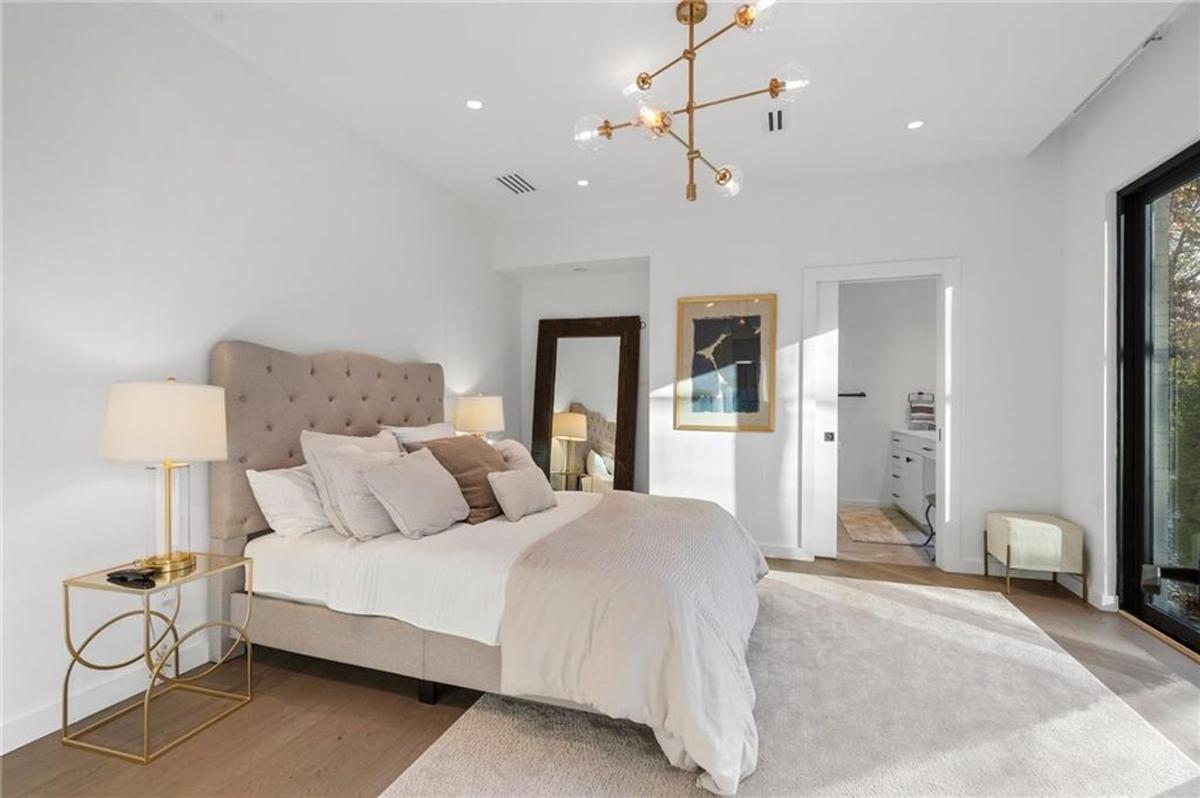
Debra Johnston @ Coldwell Banker Realty
Warmth and elegance define this bedroom, where a tufted bed is adorned with soft, neutral-toned bedding. A stylish gold-accented chandelier and side table add a modern touch to the serene design. A full-length mirror and natural light streaming through large windows enhance the sense of space and tranquility.
Bathroom with Geometric Tile and Sleek Black Accents
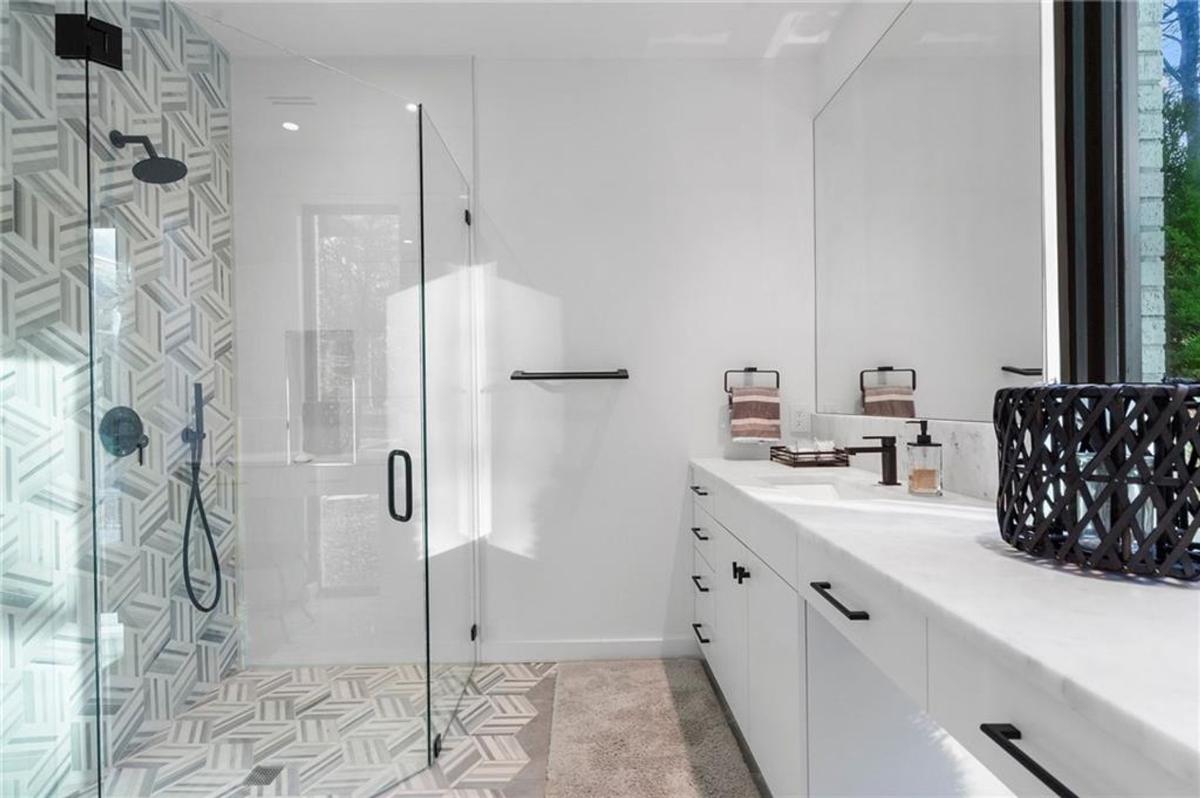
Debra Johnston @ Coldwell Banker Realty
Clean white surfaces and geometric tilework in the shower area define the modern design of this bathroom. A large glass-enclosed shower creates an open, airy feel, while sleek black fixtures add a touch of sophistication. The expansive vanity, topped with a crisp white countertop, provides ample space for both functionality and style.
Aerial View of Landscaping
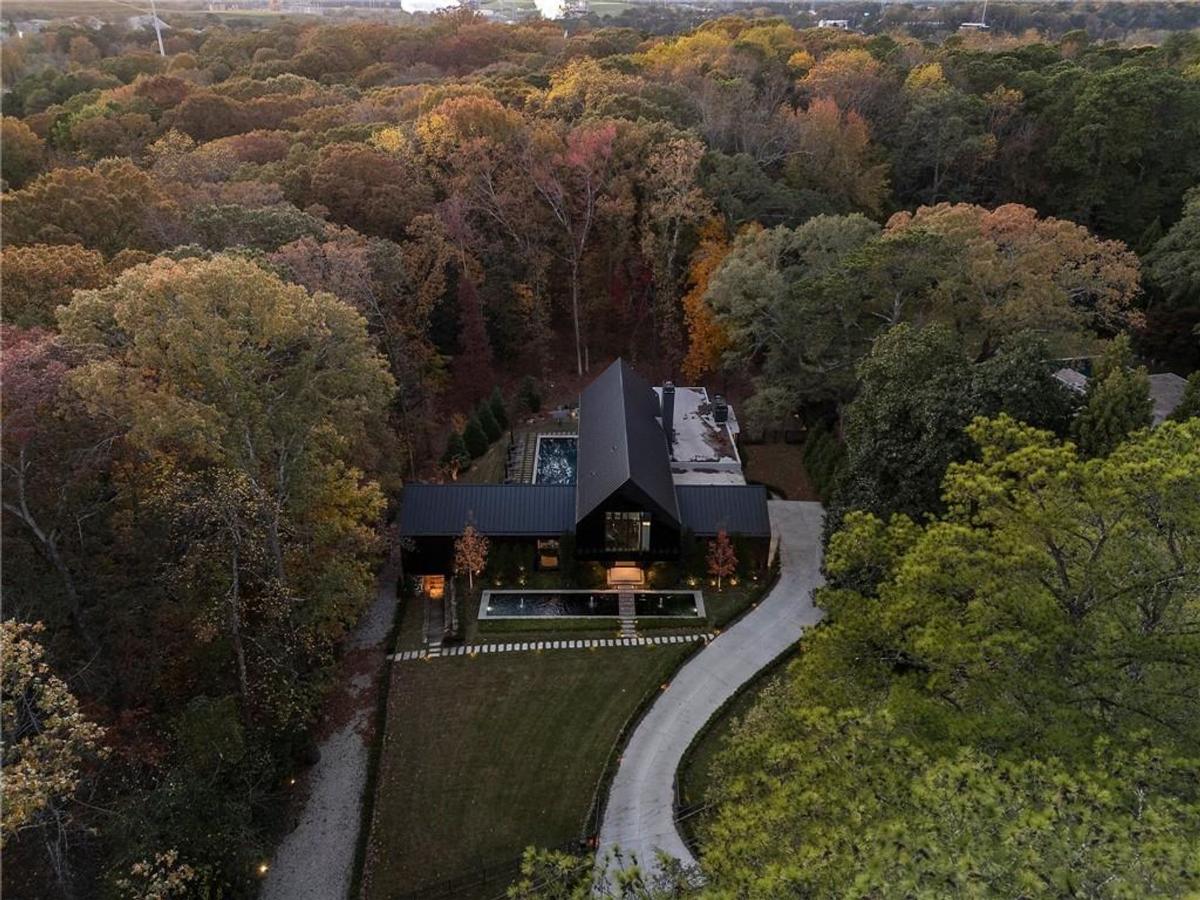
Debra Johnston @ Coldwell Banker Realty
Capturing a stunning modern home from above, the aerial view showcases its placement within a dense canopy of vibrant autumn foliage. A long, winding driveway leads to the house, emphasizing its secluded and tranquil location. The dark exterior contrasts beautifully with the natural tones of the trees, while the landscaped lawn and water features create an elegant entryway.
Aerial View Pitched Metal Roof and Yard
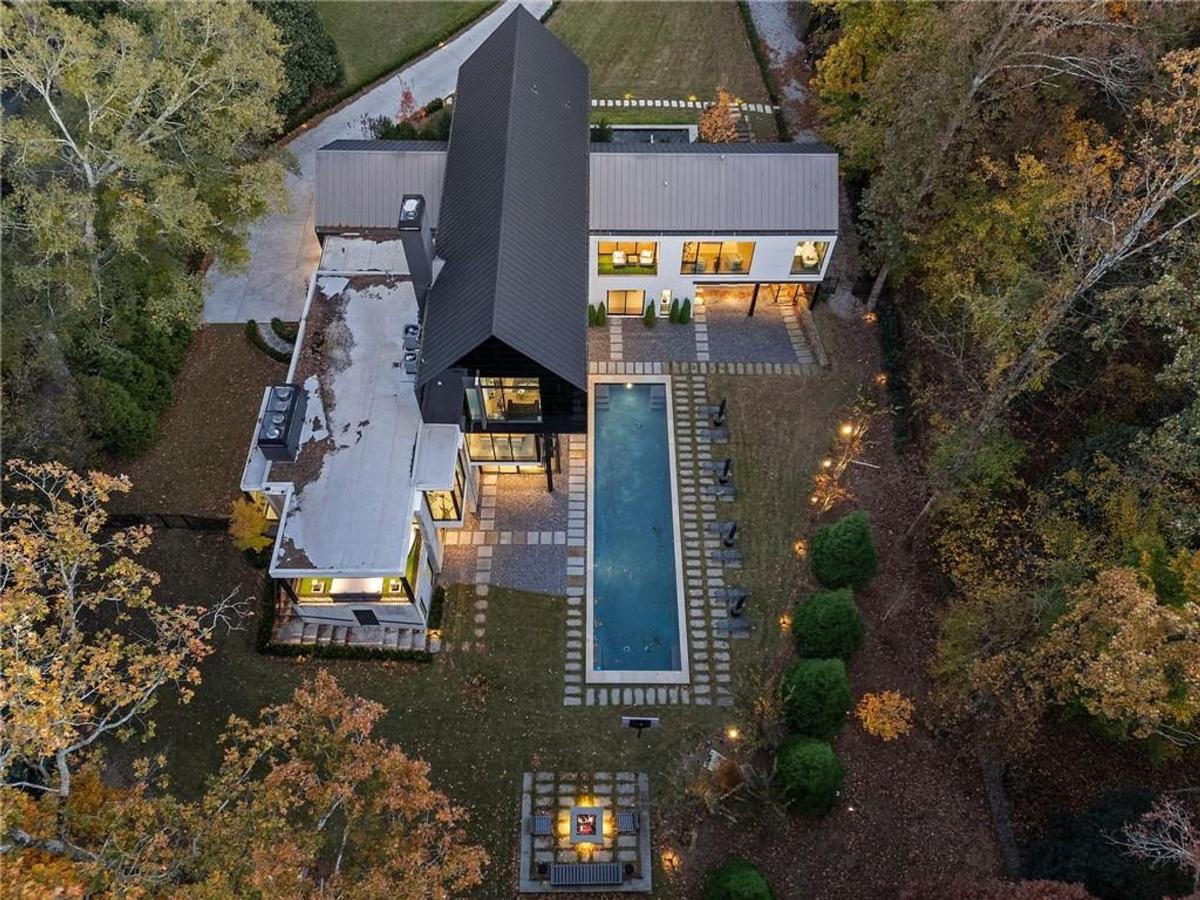
Debra Johnston @ Coldwell Banker Realty
From above, a modern home with an elegant design—a central glass structure and pitched metal roof—is nestled in a wooded area ablaze with autumn foliage. A luxurious rectangular pool and manicured landscaping, along with outdoor seating areas, create a perfect blend of nature and architecture. Warm lighting accents enhance the modern aesthetic, particularly at night.
Listing agent: Debra Johnston @ Coldwell Banker Realty






