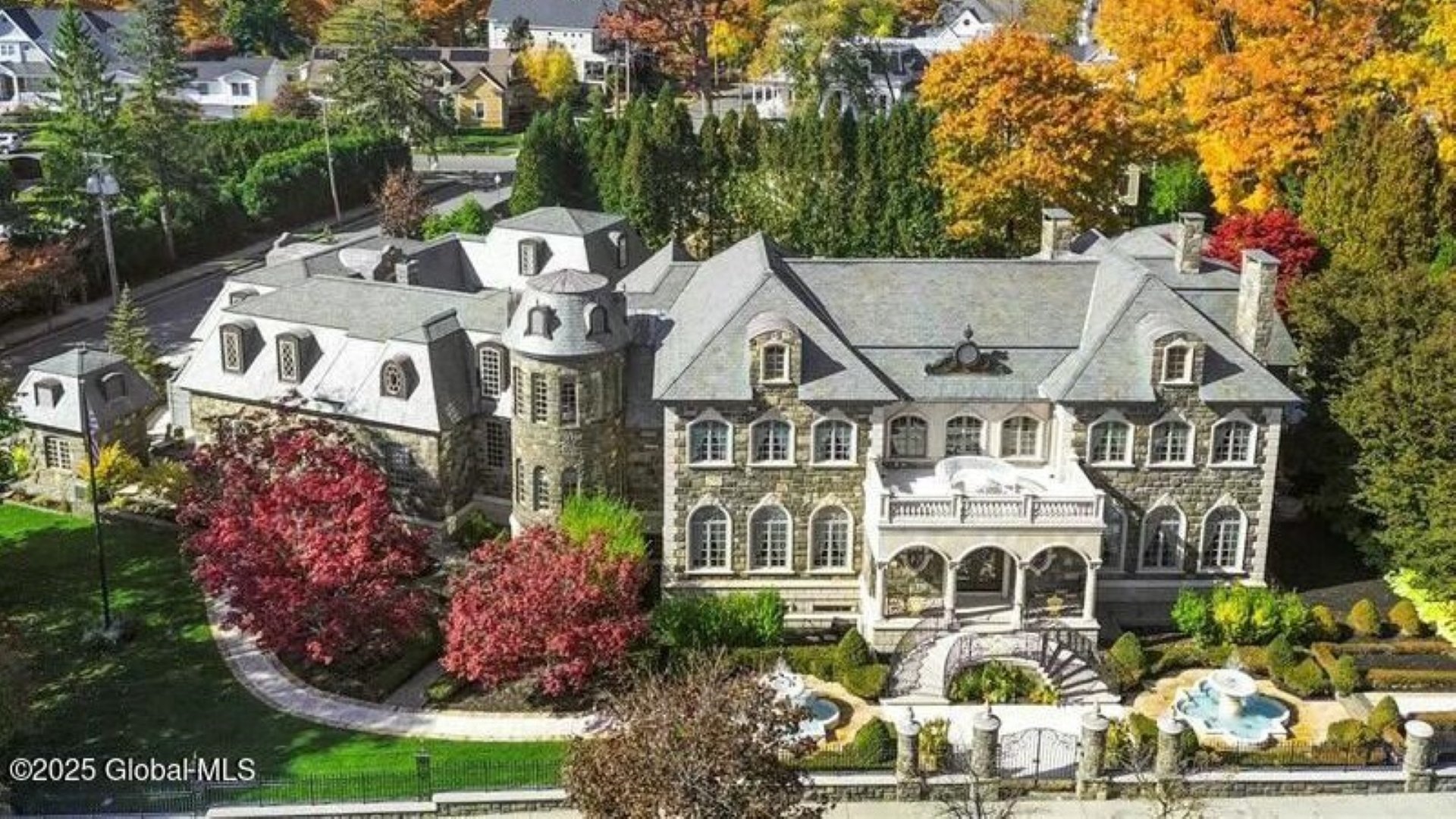
Specifications:
- City: West Des Moines, IA
- Price: $2,450,000
- Bedrooms: 7
- Baths: 4.5
- Sq. Ft.: 5,758
- Property: 3.94 acres
- Year built: Built in 1954, renovated in 1981
- Additional Features: The guest house offers 1194 sq ft, 2 bedrooms, 1 bath, laundry. Primary suite which includes a custom walk-in closet, rooftop deck and a bath with a cantilevered walk-in shower with modern soaking tub surrounded by windows.
Listing agent: Stephanie Thomas @ RE/MAX Concepts
Photos:

























Listing agent: Stephanie Thomas @ RE/MAX Concepts






