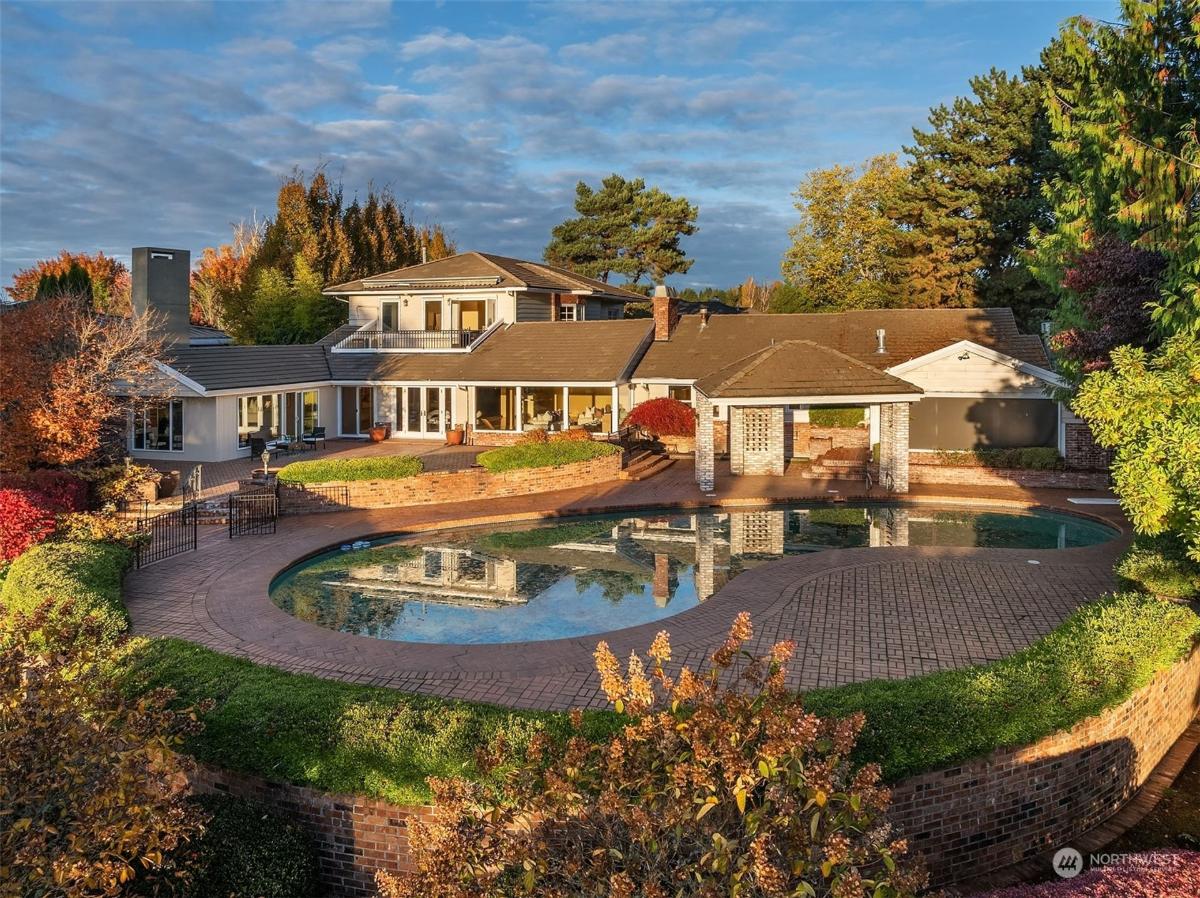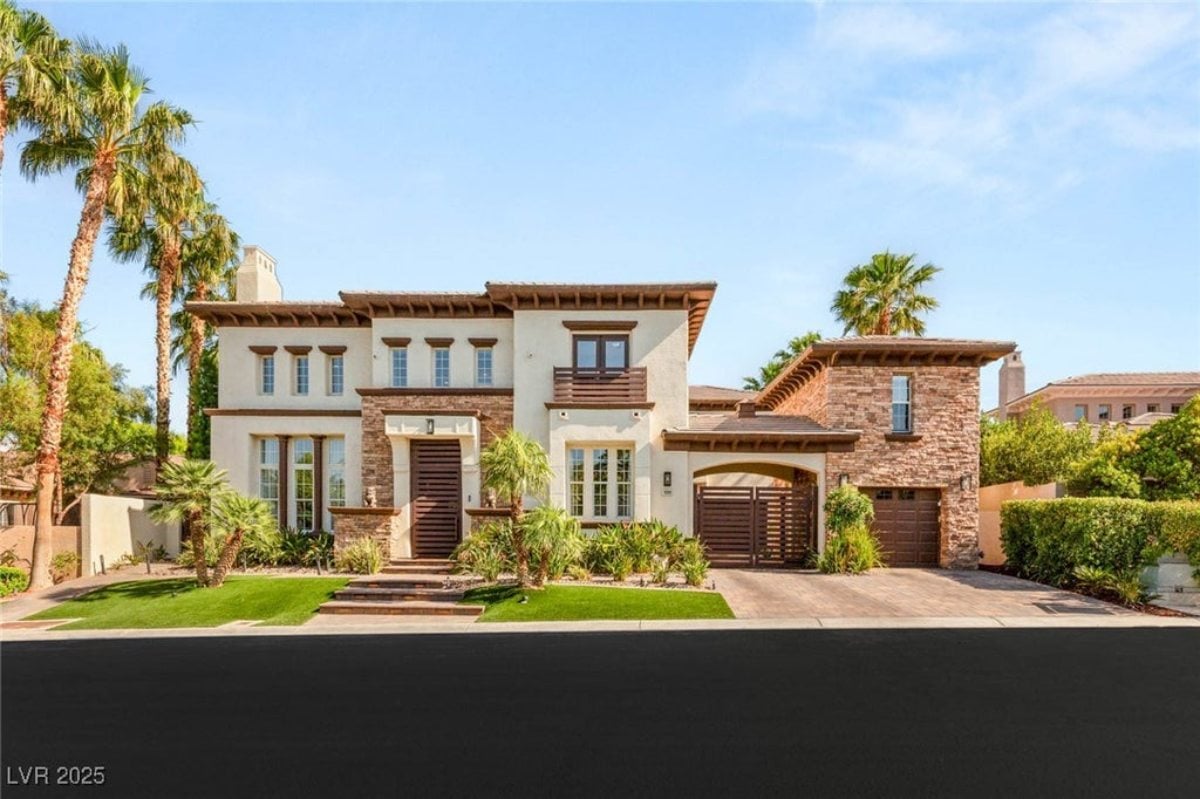Located in the coveted Newport Shores neighborhood, the $8,900,000 waterfront home spans 5,570 sq. ft. Built in 1963, it features 4 bedrooms, 4 baths, and sits on a 1.4542-acre property with 115 feet of pristine waterfront. The residence includes a private primary suite, two offices (one with a separate entrance), and two fully-equipped kitchens. Outdoor spaces feature a pool, private dock, cabana, and gazebo, offering serene waterfront living.
Pool with Brick Deck

Keri Lin @ Coldwell Banker Realty
Grand estate exterior showcases a spacious pool surrounded by brick pathways and lush greenery. Multiple levels of landscaping add depth and beauty, creating a seamless connection between nature and architecture. Large windows and balconies offer expansive views and natural light, enhancing the home’s elegance.
Sunset Over Waterfront Neighborhood

Keri Lin @ Coldwell Banker Realty
Aerial view captures the serene beauty of a waterfront neighborhood at sunset. Warm lights from the homes complement the vibrant hues of the sky and the calm waters. The estate stands out with its spacious layout and proximity to the lake, offering breathtaking evening views.
Dock

Keri Lin @ Coldwell Banker Realty
Dock extends over calm waters, offering stunning views of the illuminated estate. Vibrant autumn trees add depth and color to the landscape. Tranquil setting perfectly blends natural beauty with refined elegance.
Living Space

Keri Lin @ Coldwell Banker Realty
Fireplace creates a cozy focal point in a spacious, well-lit living room. Neutral tones complement plush seating and a checkered area rug. Open floor plan flows seamlessly into the adjacent dining space.
Living Space

Keri Lin @ Coldwell Banker Realty
Living room features large windows framing picturesque outdoor landscapes. Cozy fireplace anchors the space, complemented by elegant neutral furnishings. Open layout provides seamless access to outdoor areas and dining.
Dining Area with Outdoor Access

Keri Lin @ Coldwell Banker Realty
Contemporary dining area illuminated by sculptural pendant lighting. Large sliding glass doors open to patio and landscaped garden. Neutral tones and sleek furnishings create a sophisticated ambiance.
Dining Room

Keri Lin @ Coldwell Banker Realty
Stylish dining room featuring a minimalist table paired with modern chairs. Decorative pendant lights and bold artwork bring character to the space. Warm tones and a neutral rug create a welcoming atmosphere.
Gourmet Kitchen

Keri Lin @ Coldwell Banker Realty
Expansive kitchen showcasing a large granite island with built-in appliances. Elegant staircase and detailed molding enhance the architectural appeal. Open design connects seamlessly to the dining and living areas.
Kitchen

Keri Lin @ Coldwell Banker Realty
Classic staircase with intricate railing leading to upper floors. Spacious kitchen featuring a granite island and custom cabinetry. Open floor plan allows seamless flow to the dining and living areas.
Cozy Brick Fireplace and Built-in Shelving

Keri Lin @ Coldwell Banker Realty
Warm brick fireplace serves as the centerpiece of this inviting space. Custom built-in shelves and cabinets provide ample storage and display options. Neutral tones and soft lighting create a relaxing ambiance.
Bedroom

Keri Lin @ Coldwell Banker Realty
Spacious bedroom features a cozy gas fireplace framed by built-in cabinetry. Large glass doors open to the patio, bringing in natural light and outdoor views. Neutral tones and soft textures create a serene atmosphere.
Bathroom

Keri Lin @ Coldwell Banker Realty
Elegant bathroom showcases dual sinks with rich green countertops and gold accents. A deep soaking tub provides a relaxing retreat, framed by warm paneling. Walk-in closet accessible from the bathroom ensures convenience and functionality.
Walk-In Closet

Keri Lin @ Coldwell Banker Realty
This organized walk-in closet features glass doors, providing a clear view of clothing and accessories. Custom shelving and hanging spaces ensure ample storage for wardrobe essentials. Built-in lighting highlights the elegant and functional design.
Bedroom

Keri Lin @ Coldwell Banker Realty
This sophisticated bedroom features slate tile flooring and vaulted ceilings for a spacious feel. A large window seat with built-in storage overlooks the serene outdoor setting. Neutral tones and modern furnishings create a warm, inviting atmosphere.
Bedroom

Keri Lin @ Coldwell Banker Realty
A cozy sitting area enhances the functionality of the bedroom, paired with a large mirrored closet. Neutral carpeting complements modern furniture and decor. The window desk space allows ample natural light for work or study.
Game Room

Keri Lin @ Coldwell Banker Realty
A foosball table takes center stage in this game room, perfect for entertainment. Plush gray seating and modern white chairs provide comfort. The windowed nook adds natural light, creating a welcoming atmosphere.
Bathroom

Keri Lin @ Coldwell Banker Realty
A spacious vanity with ample cabinetry offers functionality and style. Frameless glass shower enclosure complements the neutral tile walls. Soft lighting and a window add brightness to the serene atmosphere.
Home Office

Keri Lin @ Coldwell Banker Realty
An elegant workspace featuring sleek furniture and built-in cabinetry. French doors open to a private balcony overlooking vibrant autumn foliage. Natural light enhances the serene and productive atmosphere.
Kitchen

Keri Lin @ Coldwell Banker Realty
Kitchen showcases rich dark wood cabinetry complemented by sleek granite countertops. Stainless steel appliances are integrated into the modern layout, offering both functionality and elegance. A large island with bar seating adds a convenient space for casual dining
Listing agent: Keri Lin @ Coldwell Banker Realty






