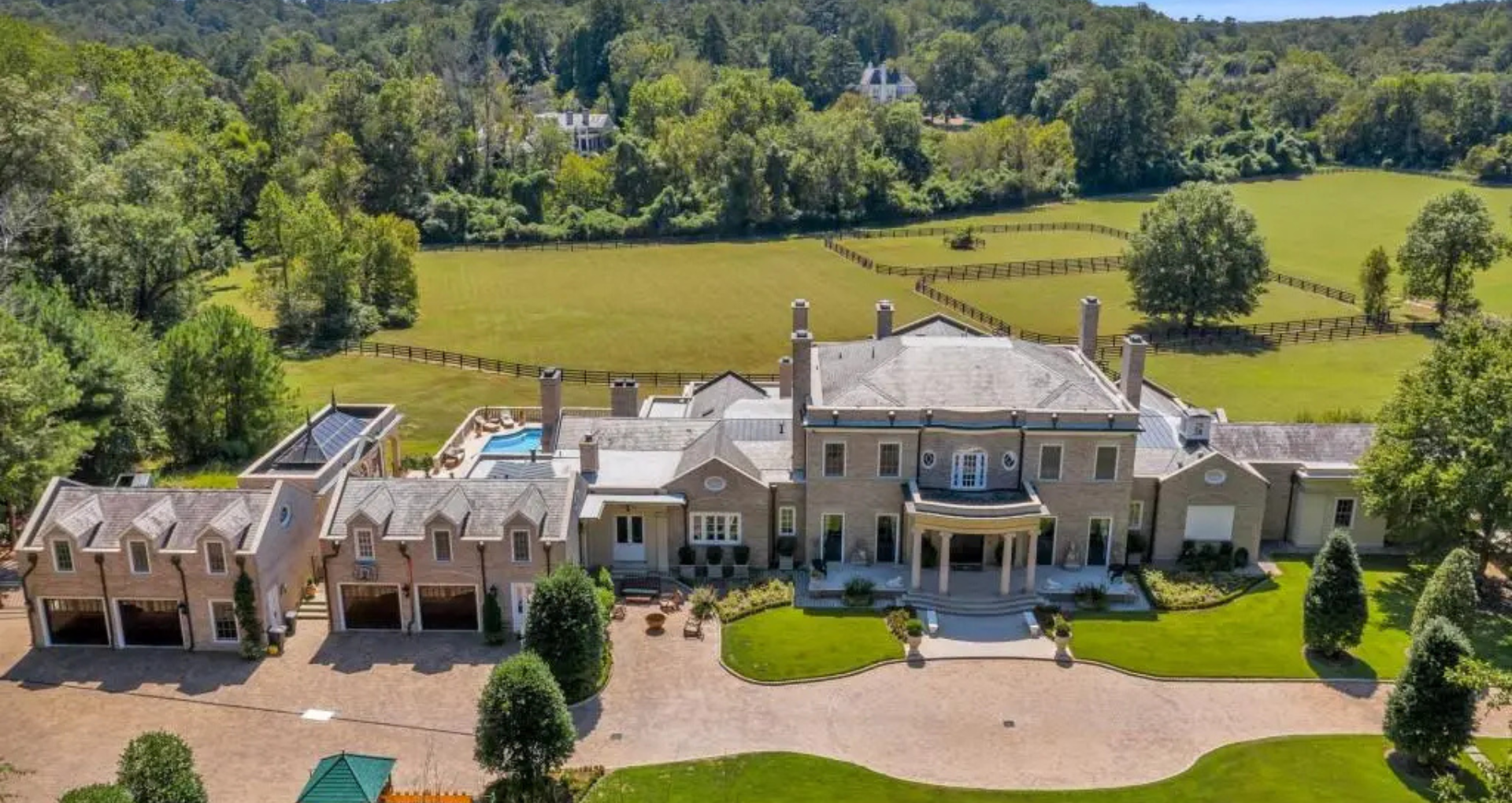
Specifications:
- City: St Helena, CA
- Price: $8,950,000
- Bedrooms: 5
- Baths: 7
- Sq. Ft.: 8,054
- Property: 3.97 Acres
- Year built: 1950
- Additional features: A refreshing pool, spa, and verdant lawn, surrounded by the natural beauty of the landscape.
More information here from Lauren Lawson with Sotheby’s International Realty
Photos:



































More information here from Lauren Lawson with Sotheby’s International Realty






