
Washington State, with its expansive coniferous forests, majestic mountain ranges, and miles of coastline, is the ideal backdrop for serene living. Beyond the bustling cities of Seattle and Spokane lie exclusive enclaves where privacy and opulence converge. These remote estates, often hidden among towering evergreens or overlooking expansive river valleys, offer both relaxation and a chance to reconnect with nature.
Whether you’re captivated by sleek modern builds that integrate seamlessly with the environment or dream of stately, traditional mansions that provide an air of classic refinement, the Pacific Northwest has something for every taste. In these five properties, luxury meets solitude in a way few other locales can match, promising tranquil seclusion and breathtaking views—all while remaining comfortably close to the cultural attractions and amenities that make Washington a sought-after destination. If you’re looking for an escape that combines grand design with unmatched privacy, these five secluded mansions are sure to impress.
1. Grand Luxury Estate
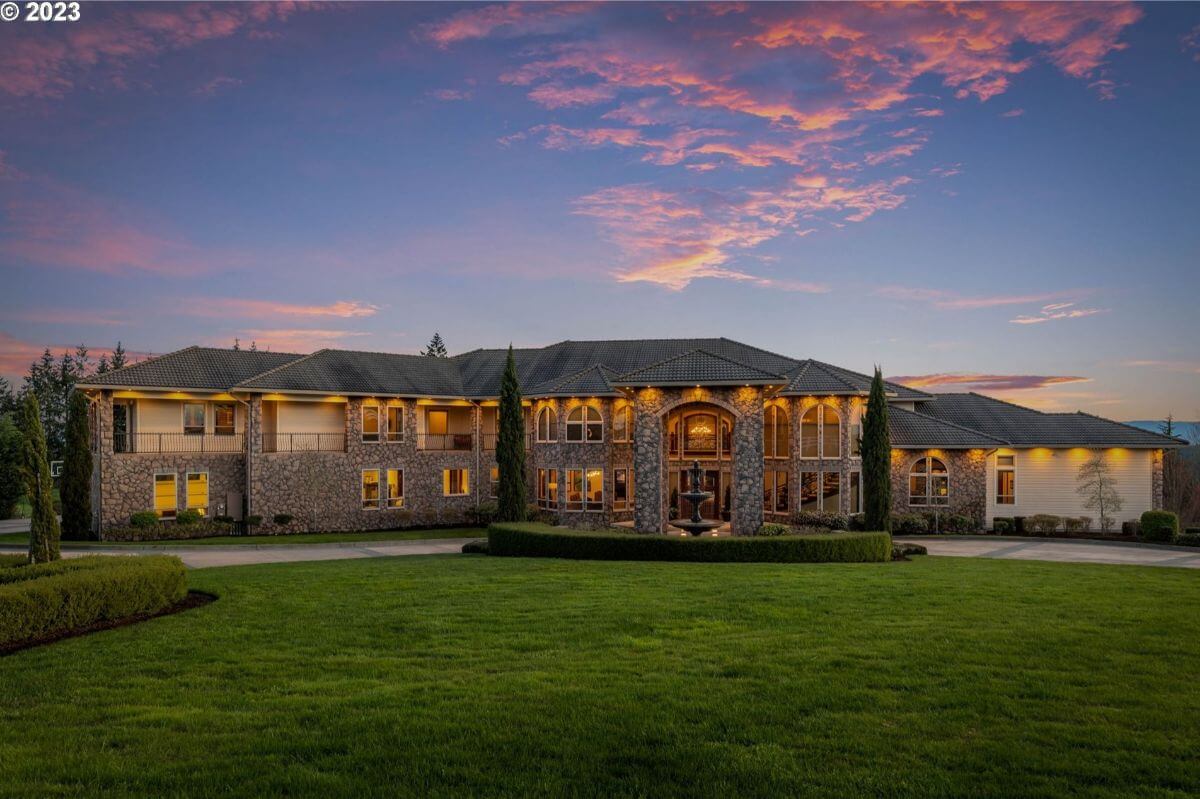
This 12,328-square-foot estate on 5 acres features 6 bedrooms, 7 full bathrooms, and 2 partial bathrooms, along with a chef’s kitchen, a 4,000-bottle wine cellar, and a full bar with kegerator. Secret rooms, a movie theater, and an enclosed four-season patio kitchen reflect the home’s focus on entertainment. Outside, the property boasts a 45 x 25 infinity pool with diving board, slide, hot tub, and splash pad, plus a pool house with its own kitchen and a 40 x 60 detached RV garage. This expansive property is valued at $5,499,000.
Where is Ridgefield?
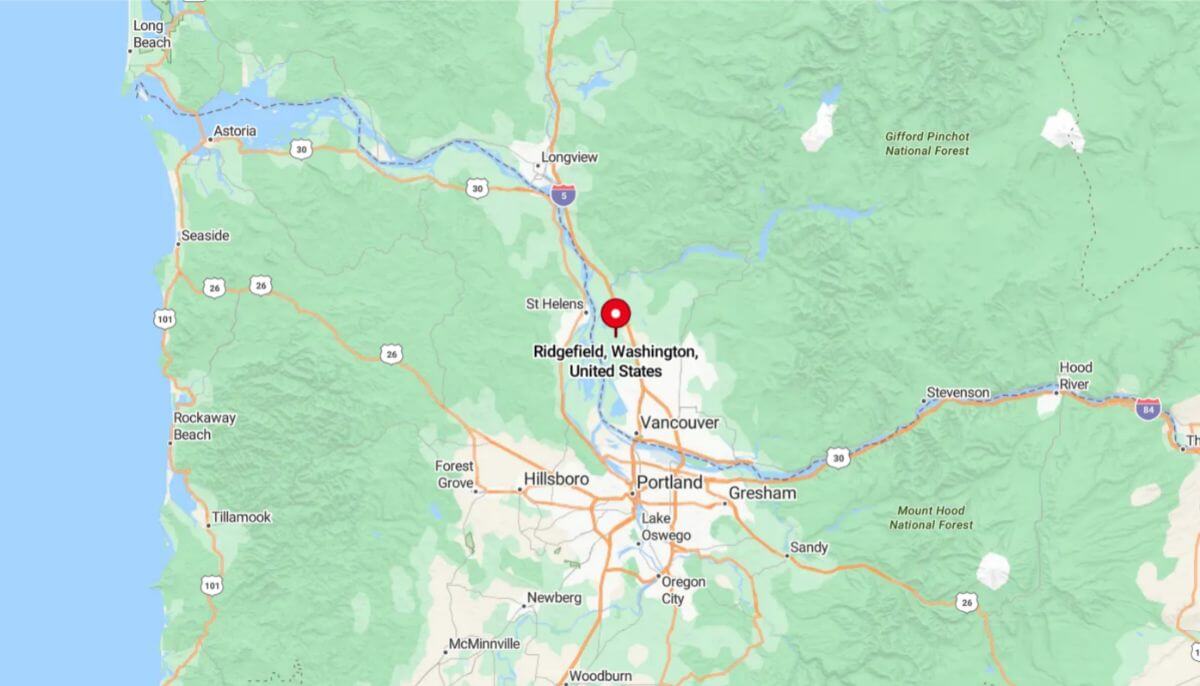
Ridgefield is a small city in Clark County, Washington, located about 25 miles north of Portland, Oregon. It sits near the banks of the Columbia River and is part of the greater Portland-Vancouver metropolitan area. The city is best known for the Ridgefield National Wildlife Refuge, which attracts birdwatchers and nature enthusiasts from around the region. With a mix of rural charm, farmland, and easy access to urban amenities, Ridgefield offers a quiet yet convenient lifestyle.
Dining Room
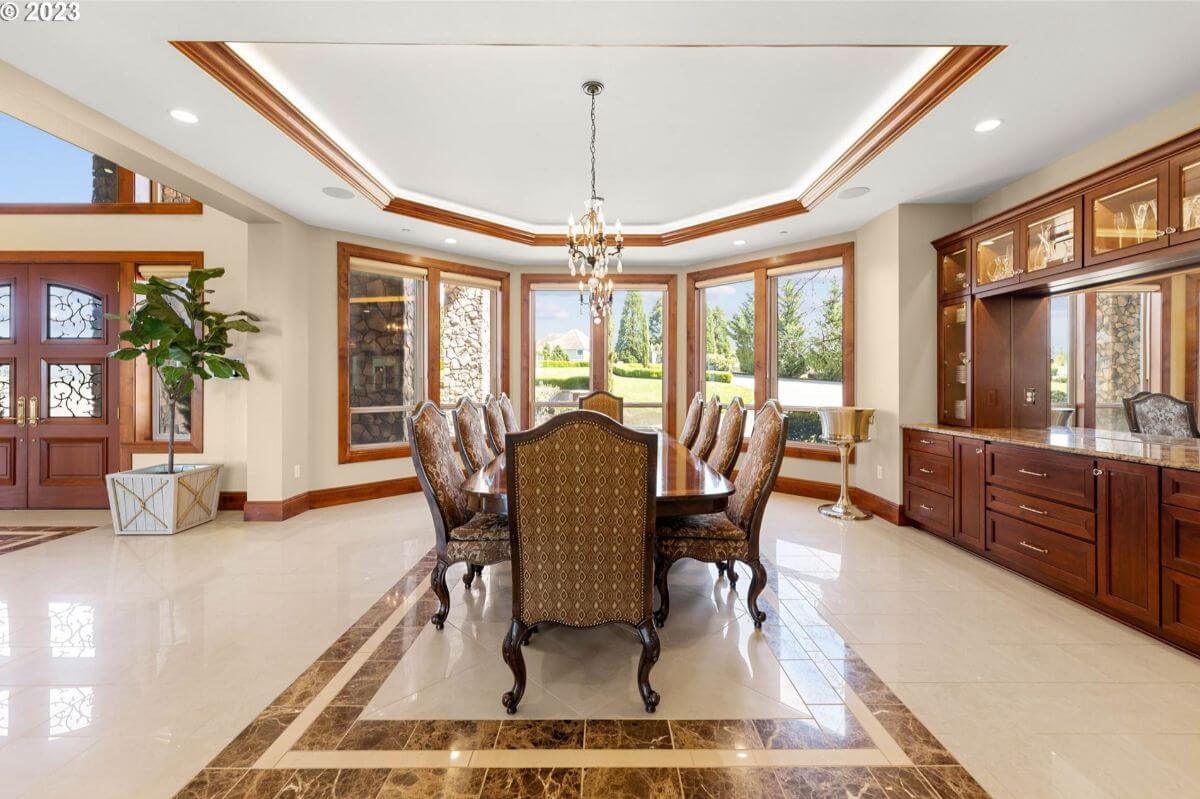
The dining room features a long wood table with seating for ten, surrounded by large bay windows that offer views of the front yard. A chandelier hangs above the table, and recessed lighting runs along the tray ceiling. Built-in cabinets with glass fronts provide storage and display space along the right wall.
Living Room
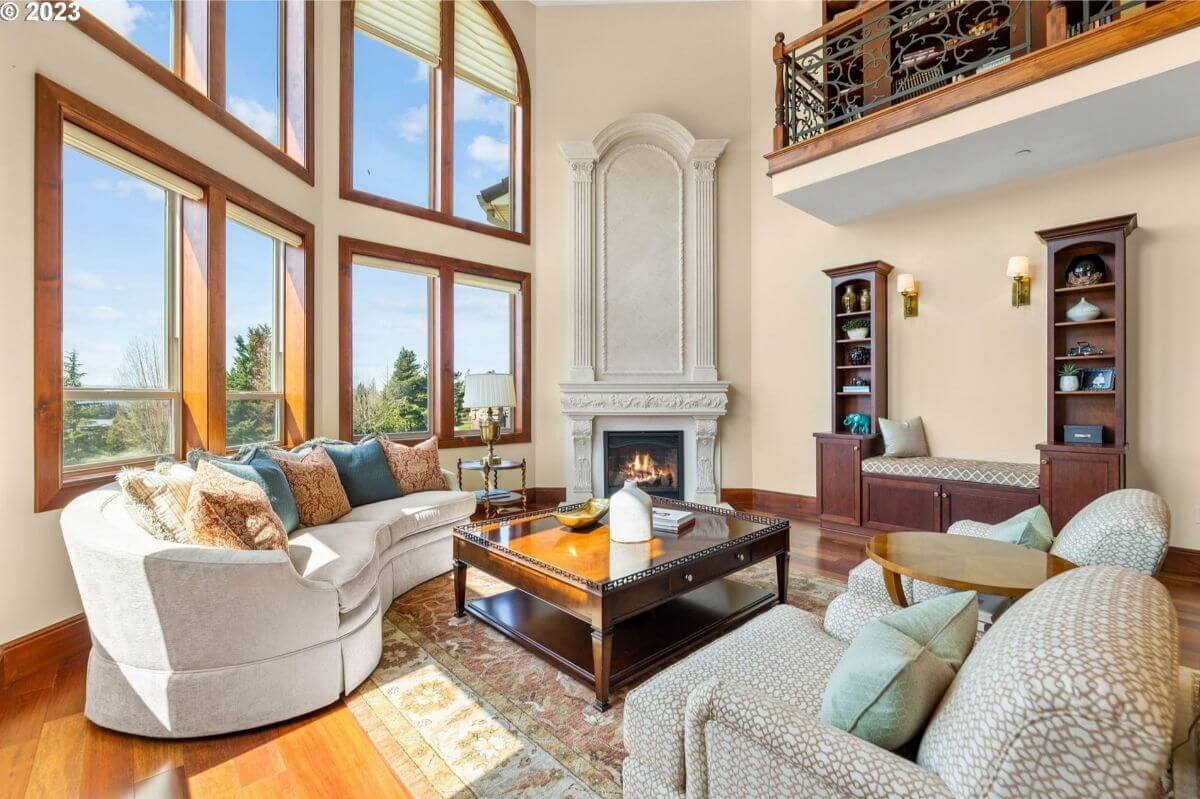
This two-story living room includes tall windows with wood trim, a stone fireplace with decorative molding, and built-in shelving with bench seating. A round sofa and multiple chairs are arranged around a central coffee table. A balcony overlooks the space from the upper level.
Bedroom
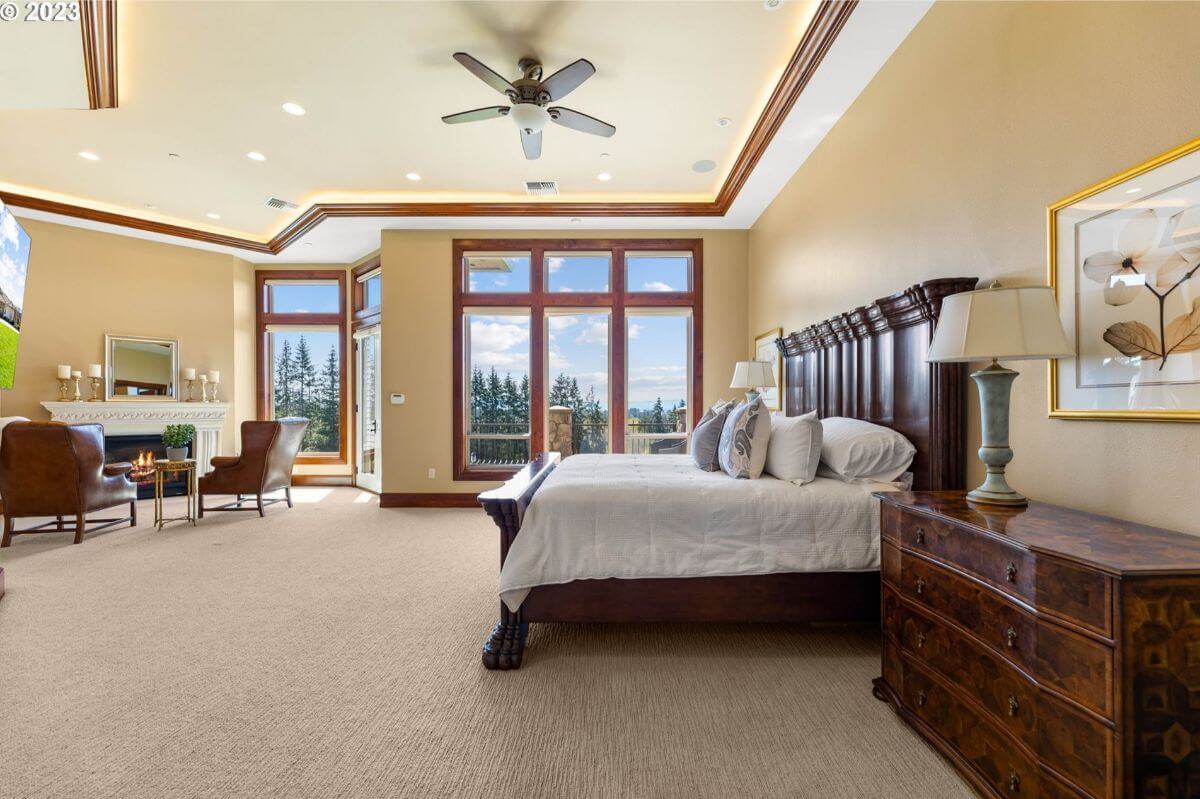
The bedroom has a large bed, a fireplace with a mantle, and a seating area with two armchairs. Floor-to-ceiling windows and a glass door lead out to a private balcony. The tray ceiling includes recessed lighting and a ceiling fan.
Bathroom
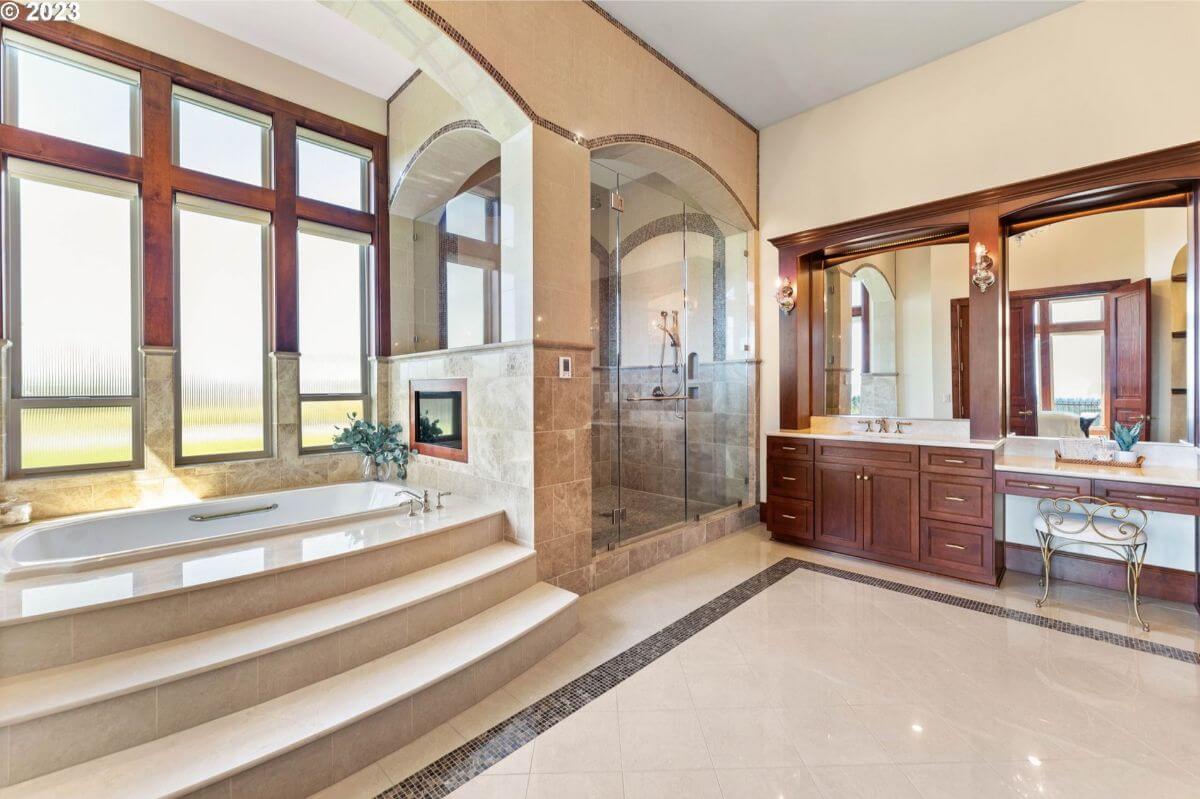
The bathroom has a large soaking tub on a raised platform, a glass-enclosed shower with tiled archway, and dual vanities with mirrors. A small fireplace is set into the wall next to the tub. Large windows provide natural light from above the tub area.
Pool
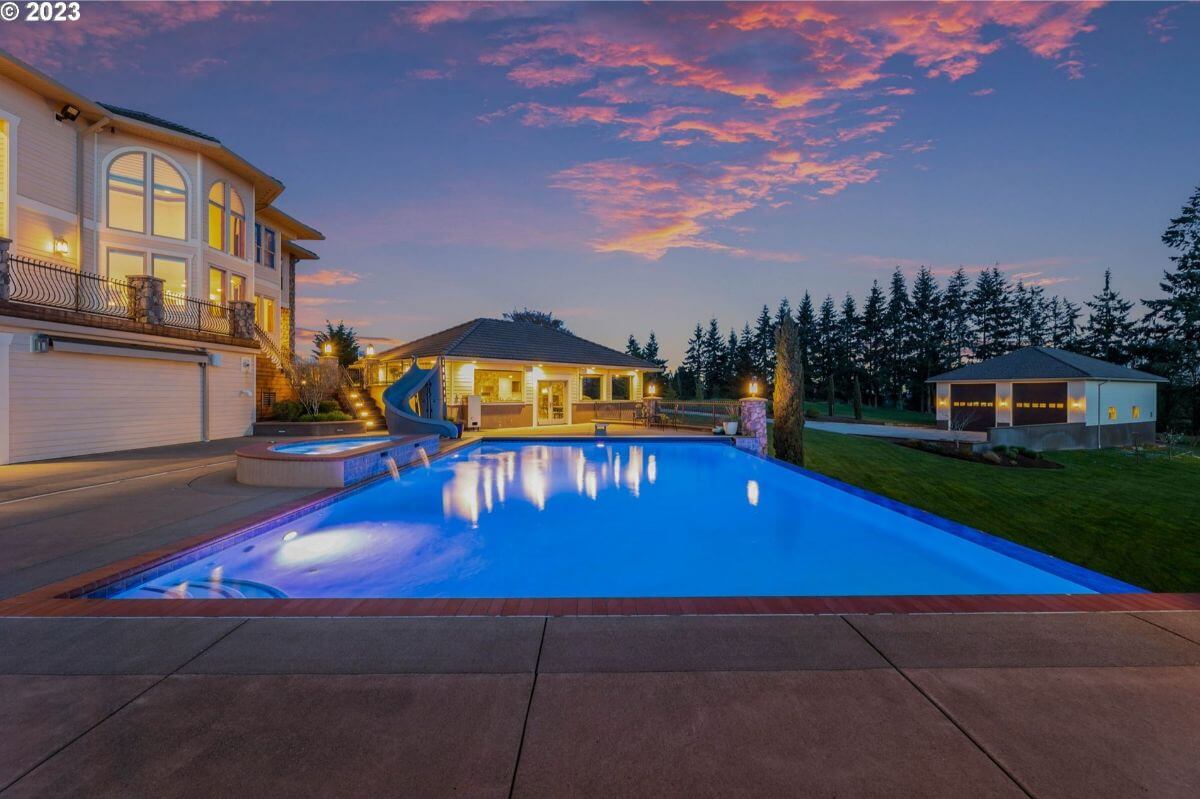
The backyard features a 45×25 ft infinity pool with a water slide, attached hot tub, and pool lighting. A separate pool house includes an outdoor kitchen with sliding glass doors. The surrounding yard is landscaped with grass and trees, and the home’s large windows face the pool area.
Source: Coldwell Banker
2. Woodinville Tuscan Estate
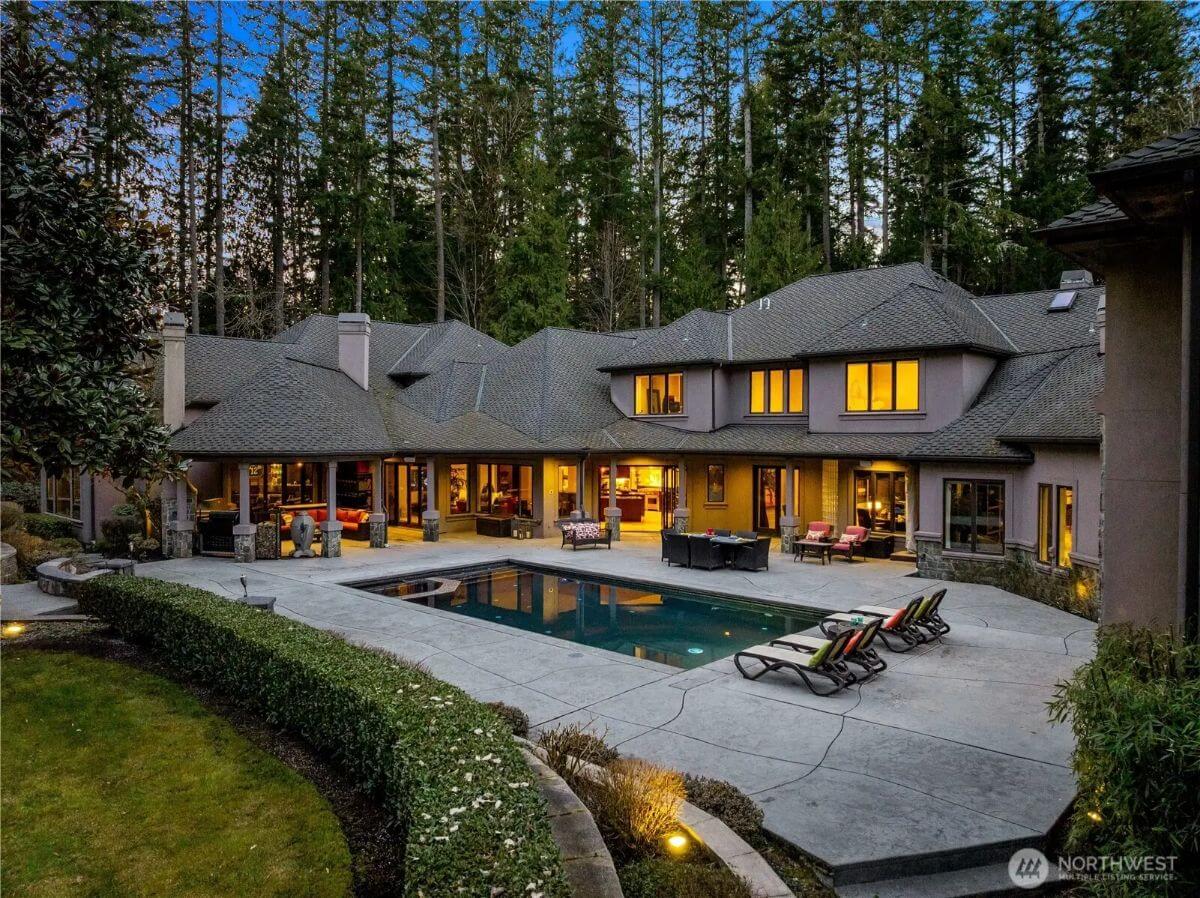
This 10,970 sq ft estate in Woodinville, Washington features 5 bedrooms, 9 bathrooms, and sits on 10.5 gated acres bordering protected woodlands. Designed for entertaining, the home includes a kitchen with dual islands, a home theater, game room with full bar, an aquarium wall, and a main-level primary suite with double-sided fireplace and circular spa shower.
The outdoor area offers a pool, spa, sport court, fireplace, and a detached cabana for guests, along with a gym, sauna, and 6-car garage. The property is valued at $7,800,000 and blends Pacific Northwest setting with Tuscan-style design.
Where is Woodinville?
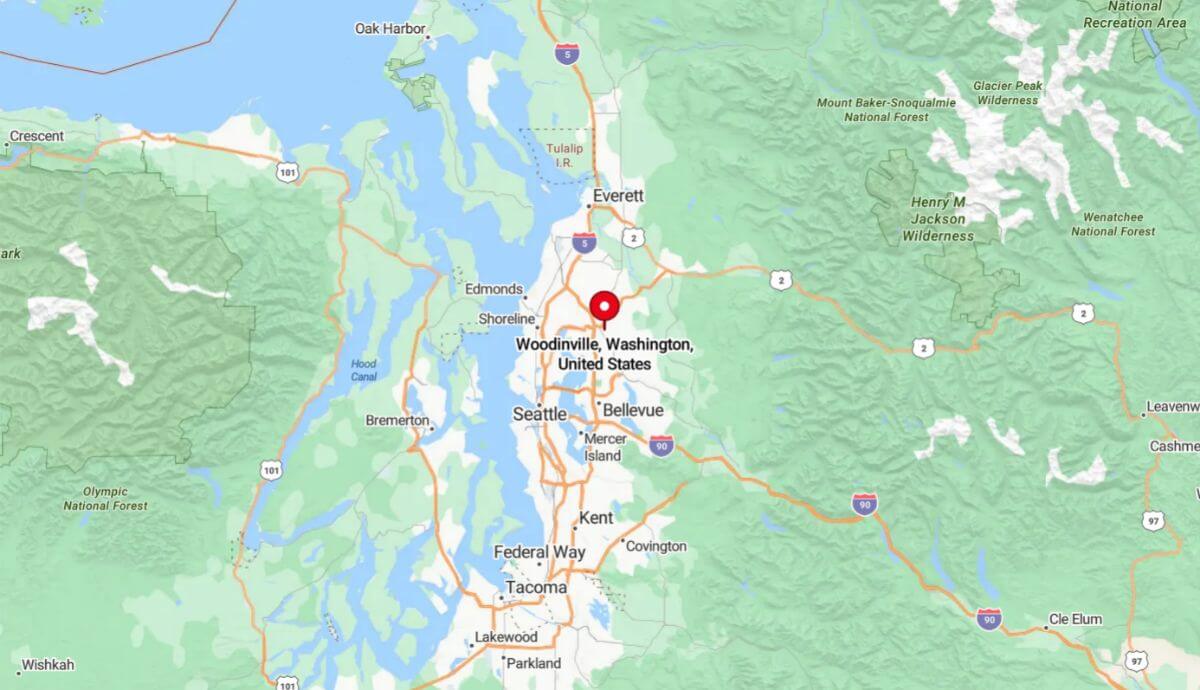
Woodinville is a city located in the northwest part of King County, about 20 miles northeast of downtown Seattle. It sits in the scenic Sammamish River Valley and is part of the Seattle metropolitan area. Known for its wineries, breweries, and distilleries, Woodinville is a popular weekend destination and hub for wine tourism. The area features a mix of rural charm, forested neighborhoods, and suburban living with access to outdoor recreation and trails.
Living Room
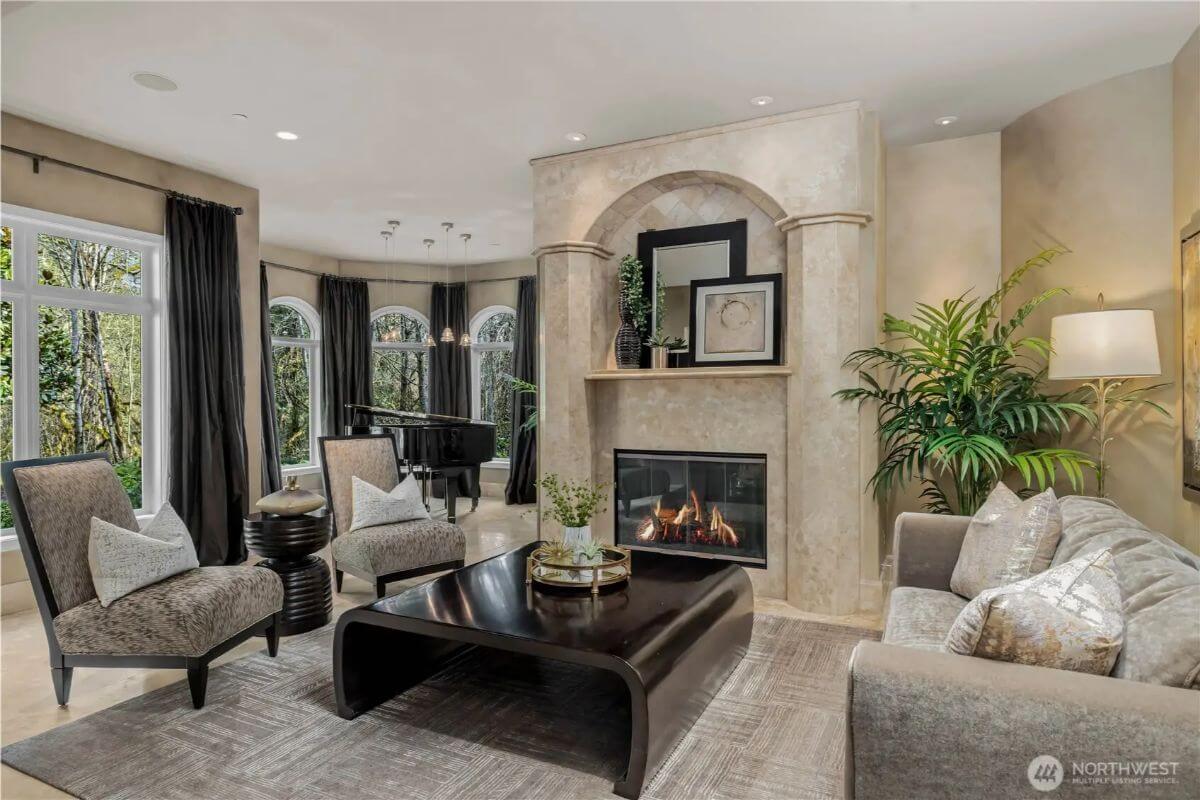
The living room features a gas fireplace with a stone surround and built-in display shelf. Two accent chairs and a dark wood coffee table are placed in front of the fire. Large windows and arched panes bring in natural light from the wooded surroundings.
Kitchen
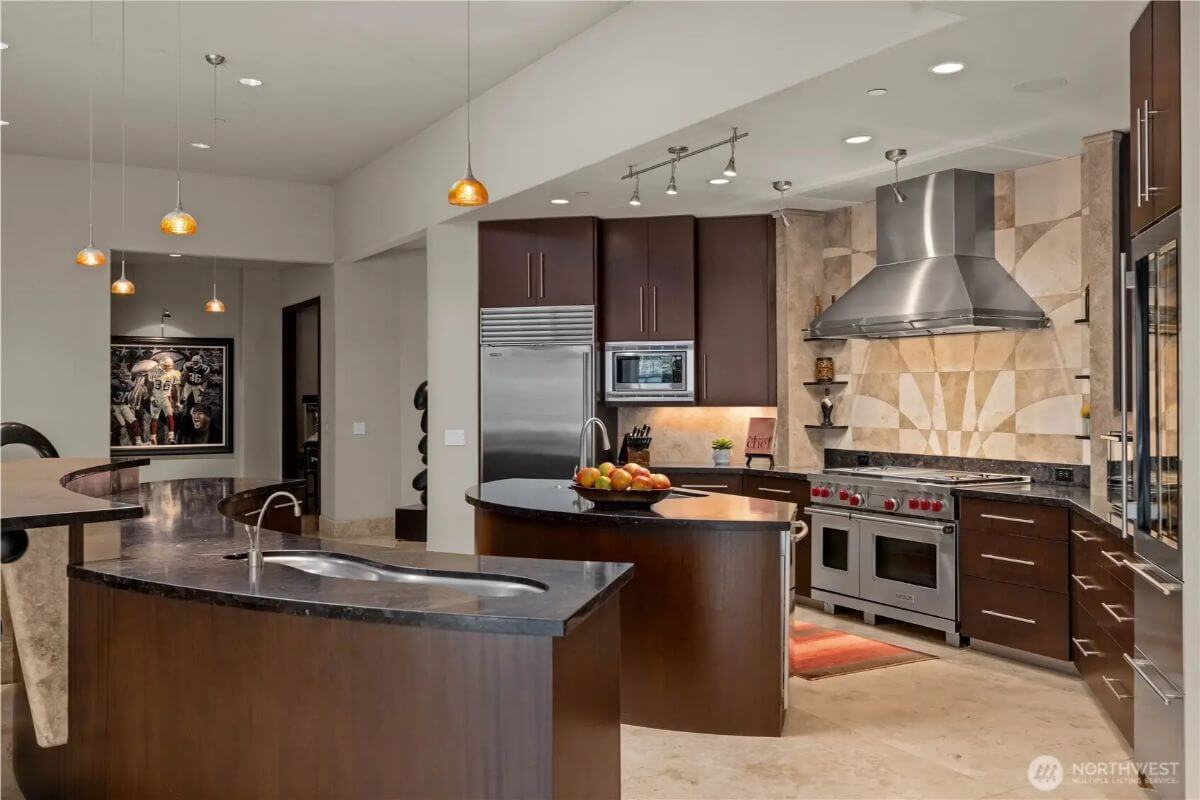
The kitchen includes dual curved islands with dark countertops and a built-in sink. Stainless steel appliances, including a large range and hood, are set against a decorative tile backsplash. Pendant lights hang from the ceiling, and tall cabinets provide storage.
Bedroom

This bedroom includes a sitting area with a fireplace set into a partition wall. A mounted TV is positioned above the fireplace. Large windows and a glass door open to the outdoor area.
Entertainment Room
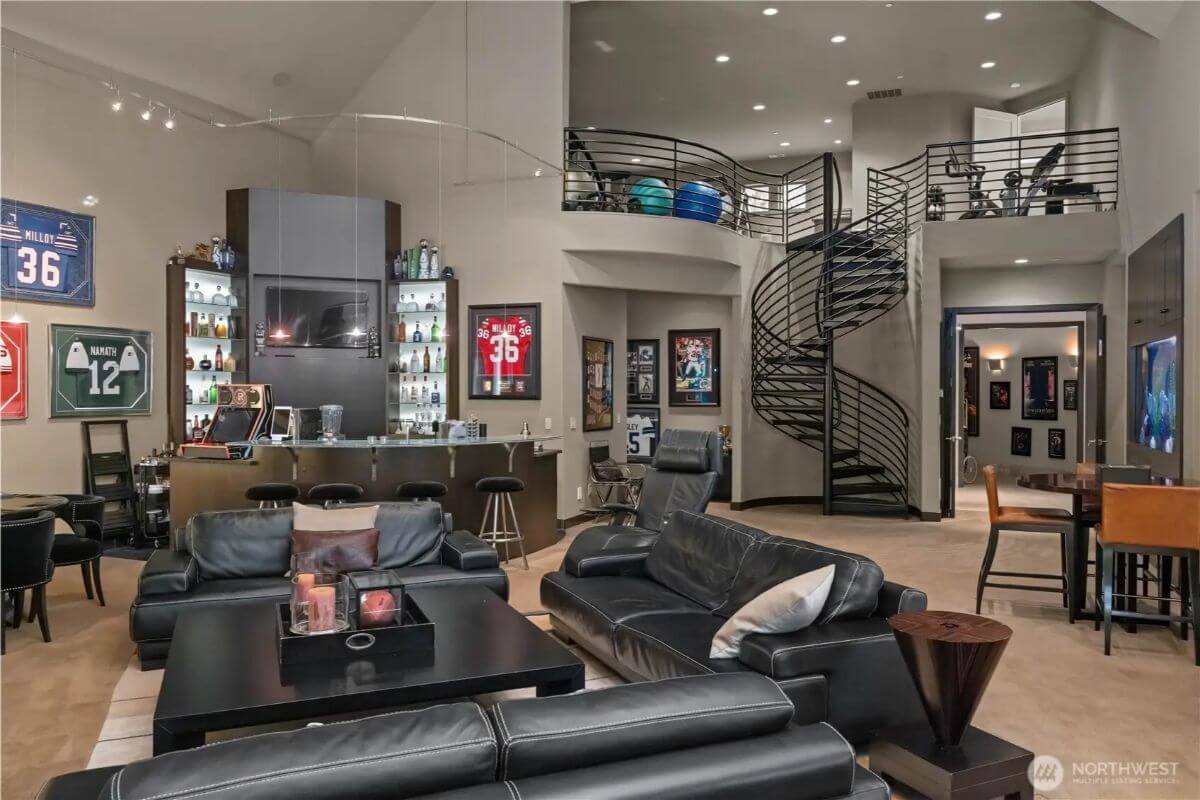
The entertainment room features black leather seating, a full bar with shelving, and sports memorabilia on the walls. A spiral staircase leads to an upper fitness area. Multiple lighting fixtures and a mounted TV are included.
Pool
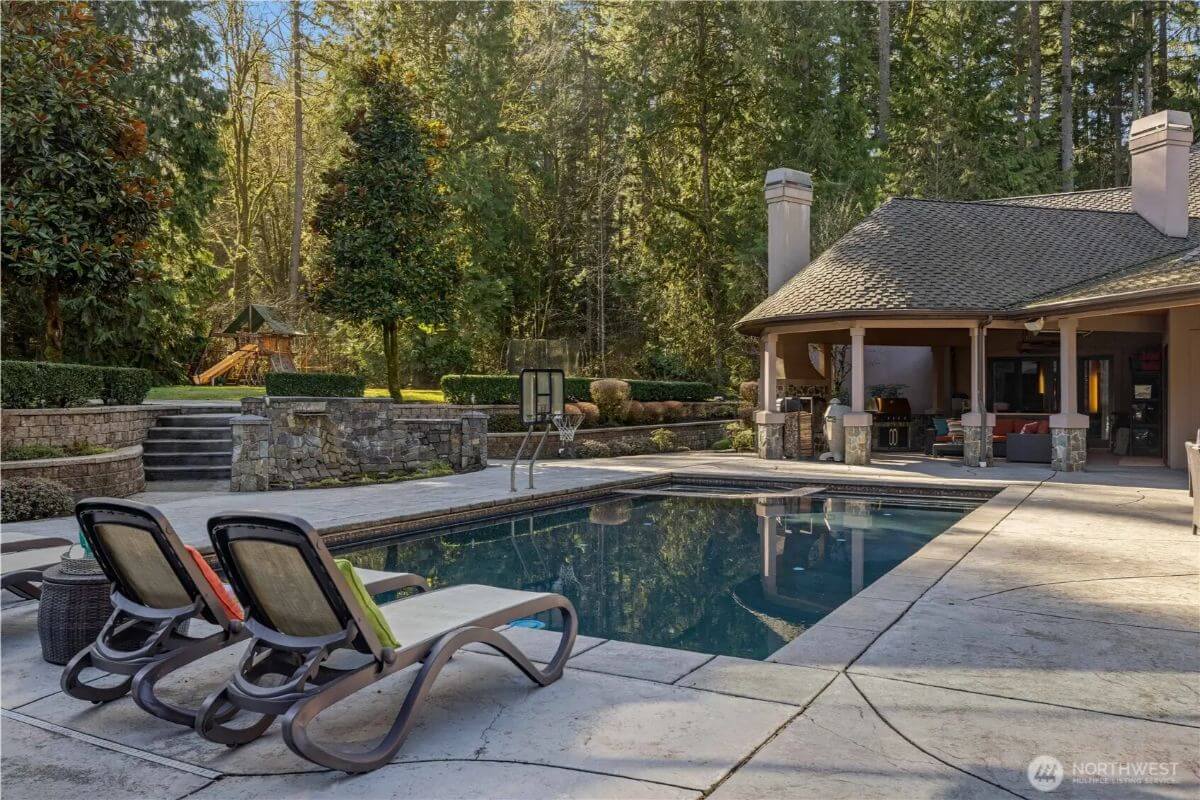
The outdoor space includes a rectangular pool with lounge chairs on a concrete deck. A covered patio area with seating and a grill is attached to the main house. Trees and landscaping provide privacy in the surrounding yard.
Source: Coldwell Banker
3. Columbia River Retreat
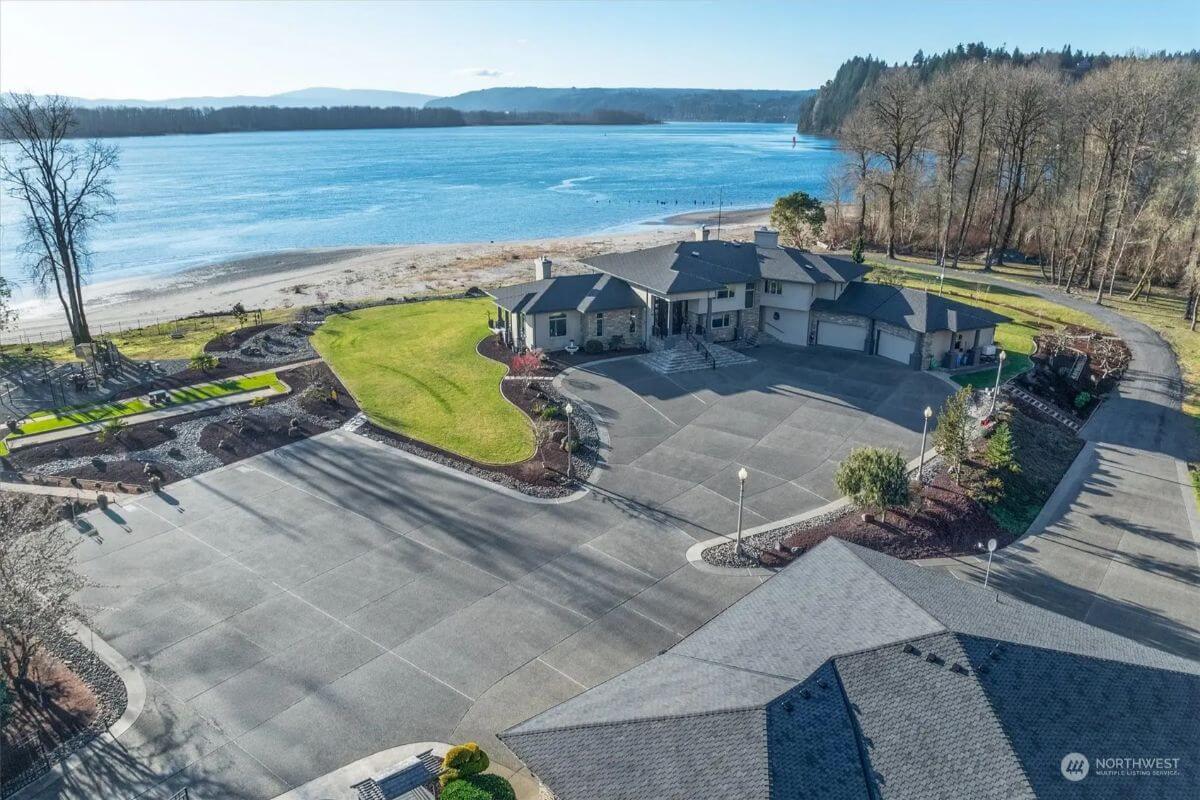
This 7,280 sq ft waterfront estate in Longview, Washington features 4 bedrooms, 6 bathrooms, an office, two flex rooms, and garage parking for over 10 cars plus an RV. Set on 16 private acres with over 1,000 feet of Columbia River frontage, the property includes a private 80-foot dock, sandy beach, and boardwalk.
A fully remodeled kitchen with three ovens and quartz countertops, plus a riverfront gazebo with a full kitchen, playground, and gas fire pit, make it ideal for entertaining. The estate is valued at $5,250,000.
Where is Longview?
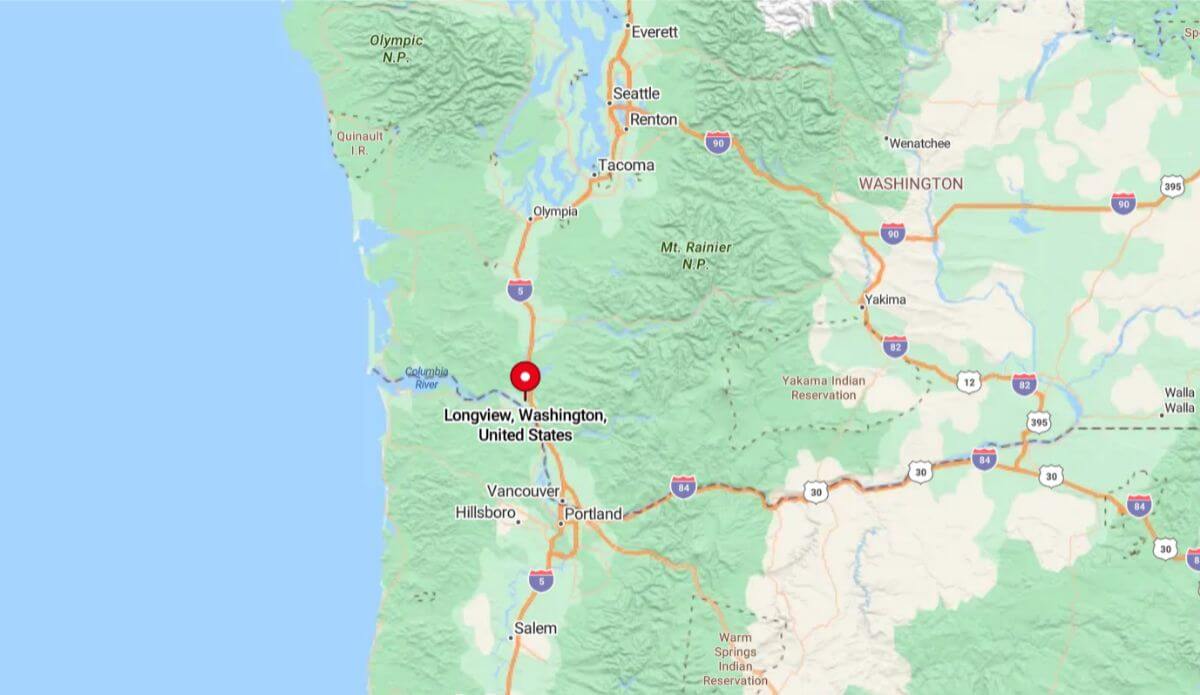
Longview is a city in southwestern Washington, located in Cowlitz County along the Columbia River. It sits about 50 miles north of Portland, Oregon, and roughly 125 miles south of Seattle. Longview is known for its historic ties to the timber industry and its location near the scenic Cascade Mountains and coastal range. The city offers a mix of residential neighborhoods, parks, and riverfront access, making it a hub for both industry and outdoor recreation.
Dining Area
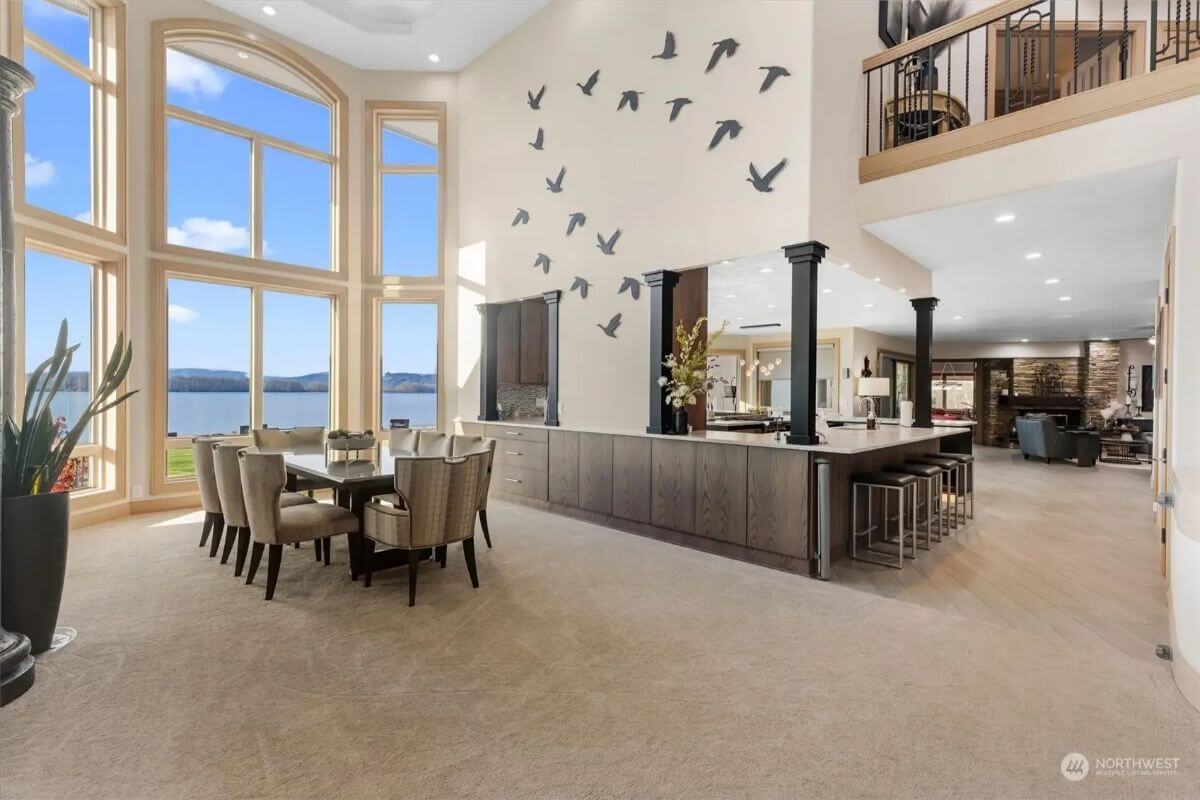
A dining table with eight chairs sits in front of a two-story wall of windows. The back wall is decorated with bird sculptures in flight. The open-concept layout flows into a large kitchen with island seating.
Living Room
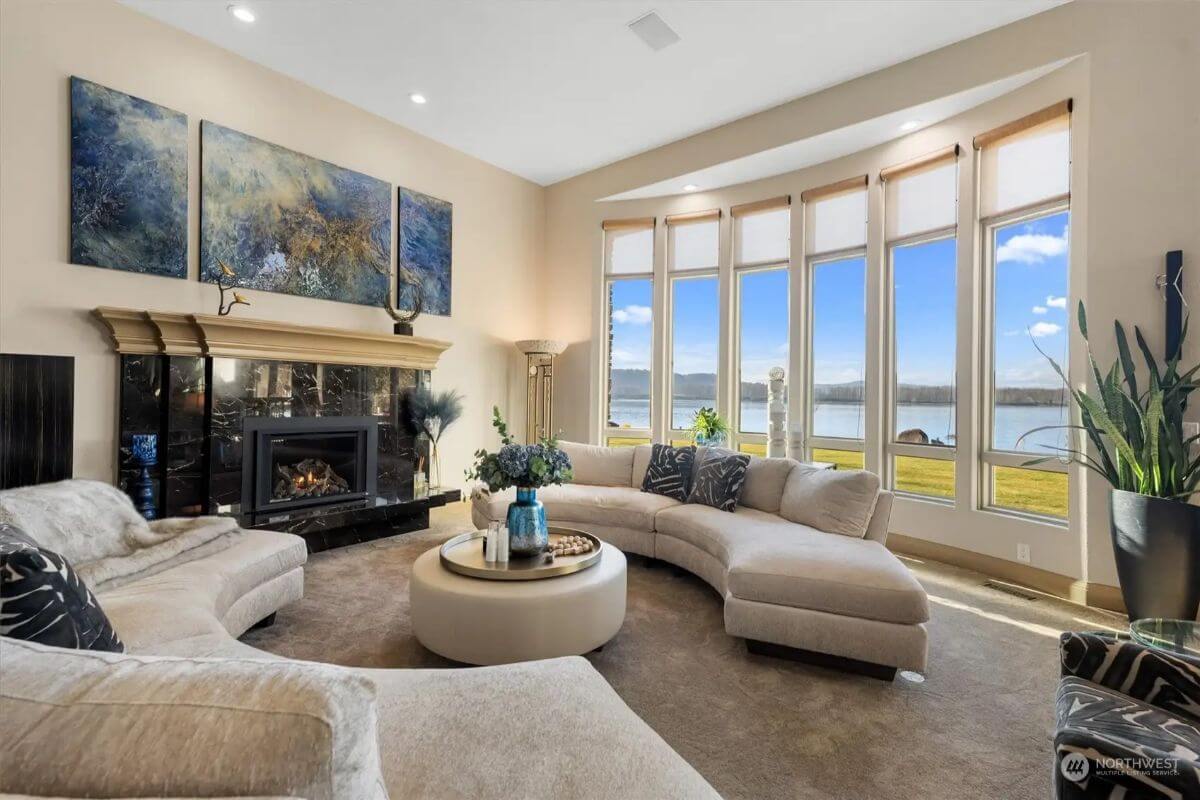
The living room includes a curved sectional facing a fireplace with a black tile surround. Large windows span the curved wall, offering water views. A round ottoman serves as a central table.
Bedroom
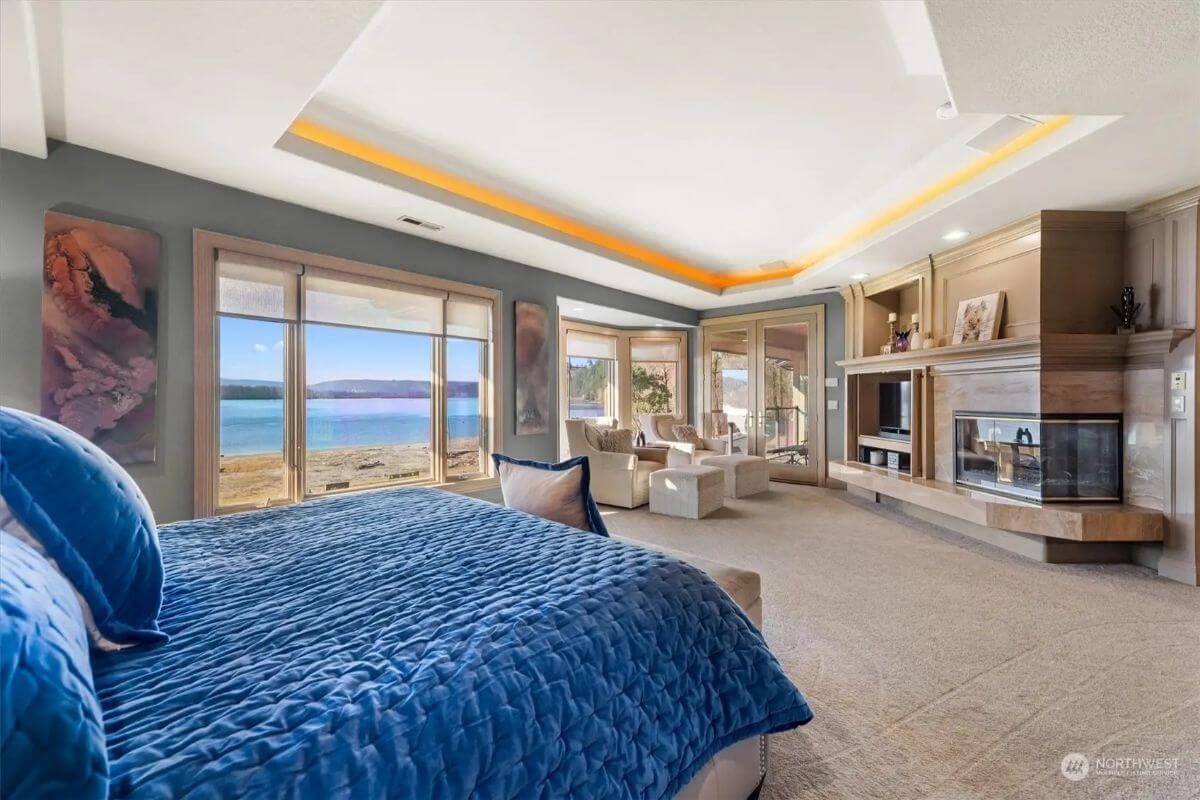
The bedroom includes a built-in fireplace, entertainment unit, and seating area near large windows. A tray ceiling with recessed lighting runs above. The windows and glass door provide direct views of the lake and access to the patio.
Bar
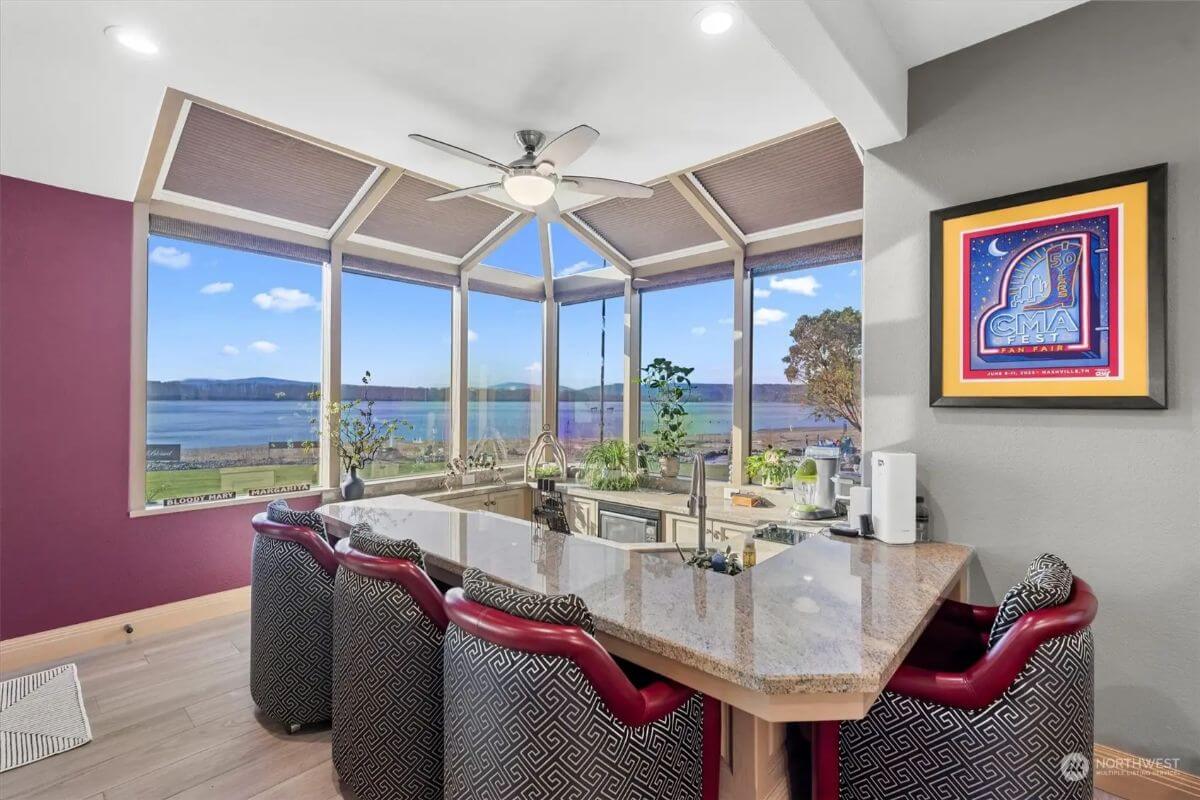
This corner bar area features wraparound windows overlooking the water. The granite countertop has built-in seating with four upholstered chairs. Plants line the windowsill, and a ceiling fan hangs overhead.
Backyard
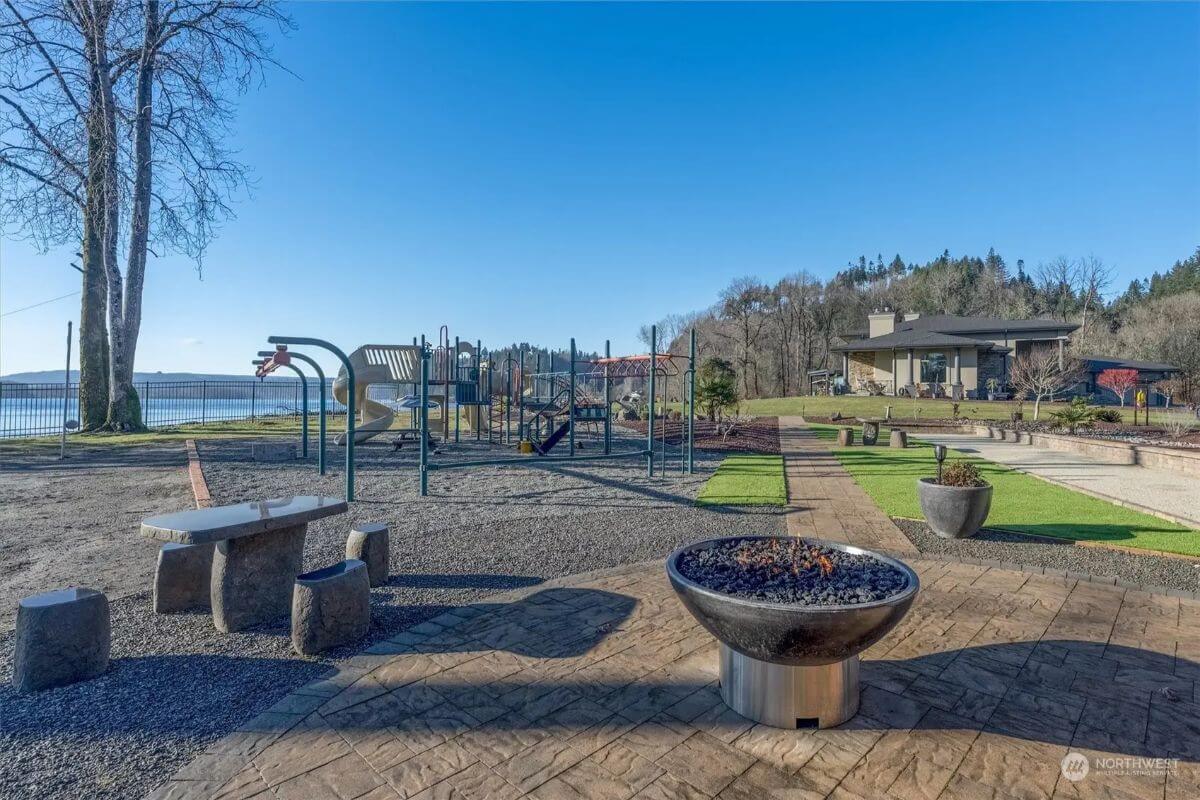
An outdoor playground sits beside the water, surrounded by a gravel base and fencing. A round metal fire pit and concrete seating are positioned nearby. The walkway leads to the main house and a riverfront gazebo in the distance.
Source: Coldwell Banker
4. Vashon Island Waterfront Home
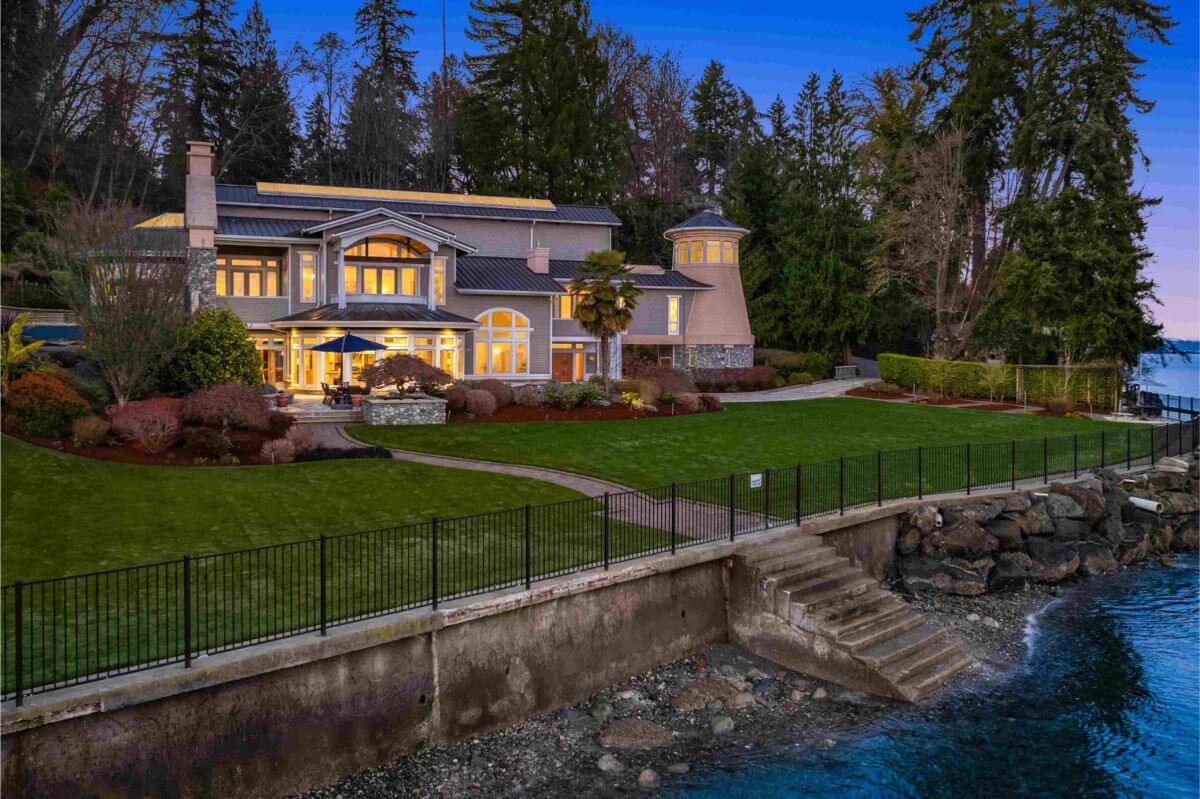
Set on 24 acres with 820 feet of private waterfront, this 9,969 sq ft home on Vashon Island includes 4 bedrooms and 7 bathrooms. The property features a theater, wine cellar, library, putting green, spa, garages for six cars, and a boat house with a ramp.
Inside, the home is finished with Madrona hardwoods, statuary marble, and Chinese quartzite. Valued at $6,449,000, the residence offers panoramic views of Mt. Rainier and Puget Sound just minutes from town and the Seattle ferry.
Where is Vashon?
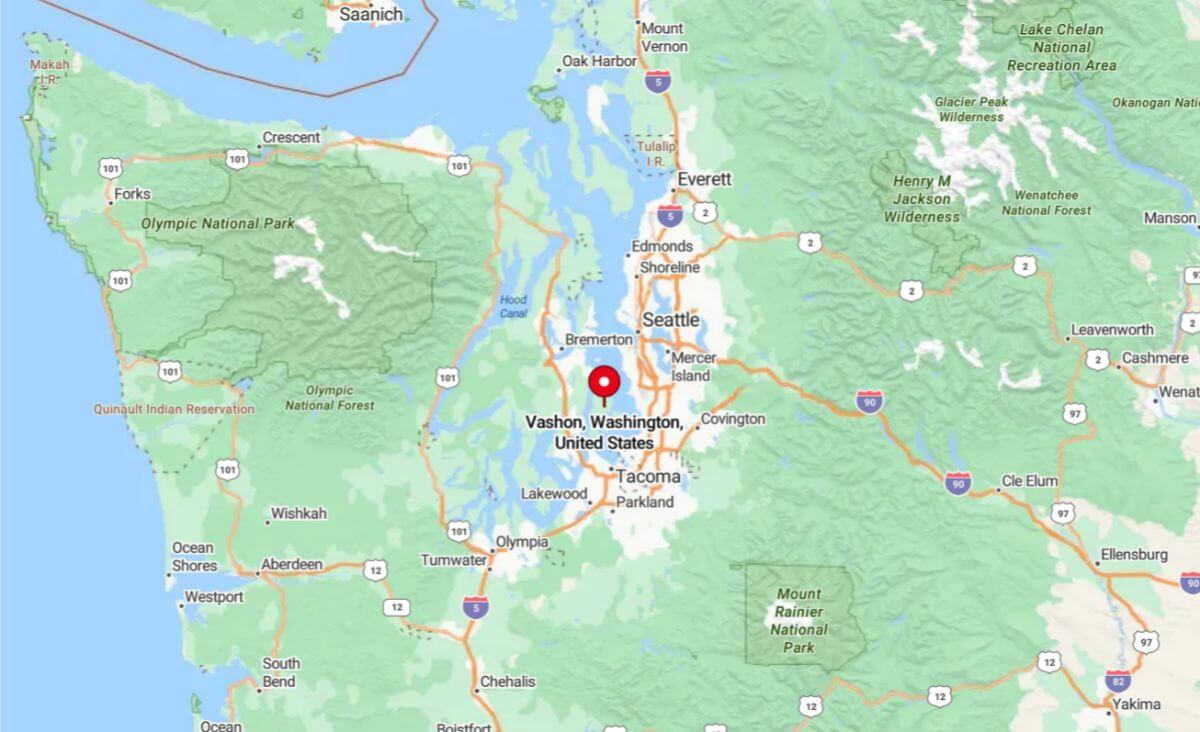
Vashon is an island community located in Puget Sound, between Seattle and Tacoma in Washington State. Accessible only by ferry, it offers a quiet, rural lifestyle with no bridges connecting it to the mainland. The island is known for its farms, artist community, and scenic waterfront views. Despite its secluded feel, Vashon is within commuting distance to major urban centers via ferry and car.
Foyer
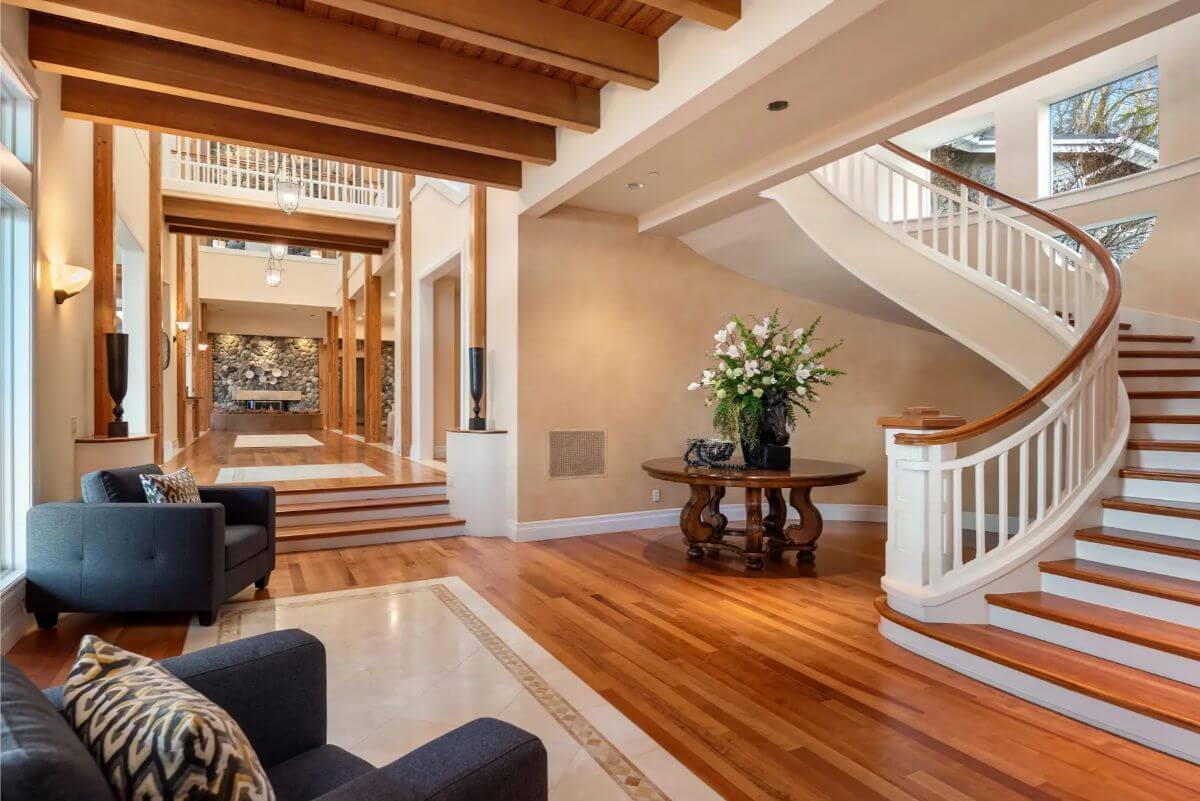
The foyer has a curved staircase with white railings and wood accents. Exposed beams run along the ceiling above the hardwood floors. A round table with a floral arrangement sits in the center.
Dining Room
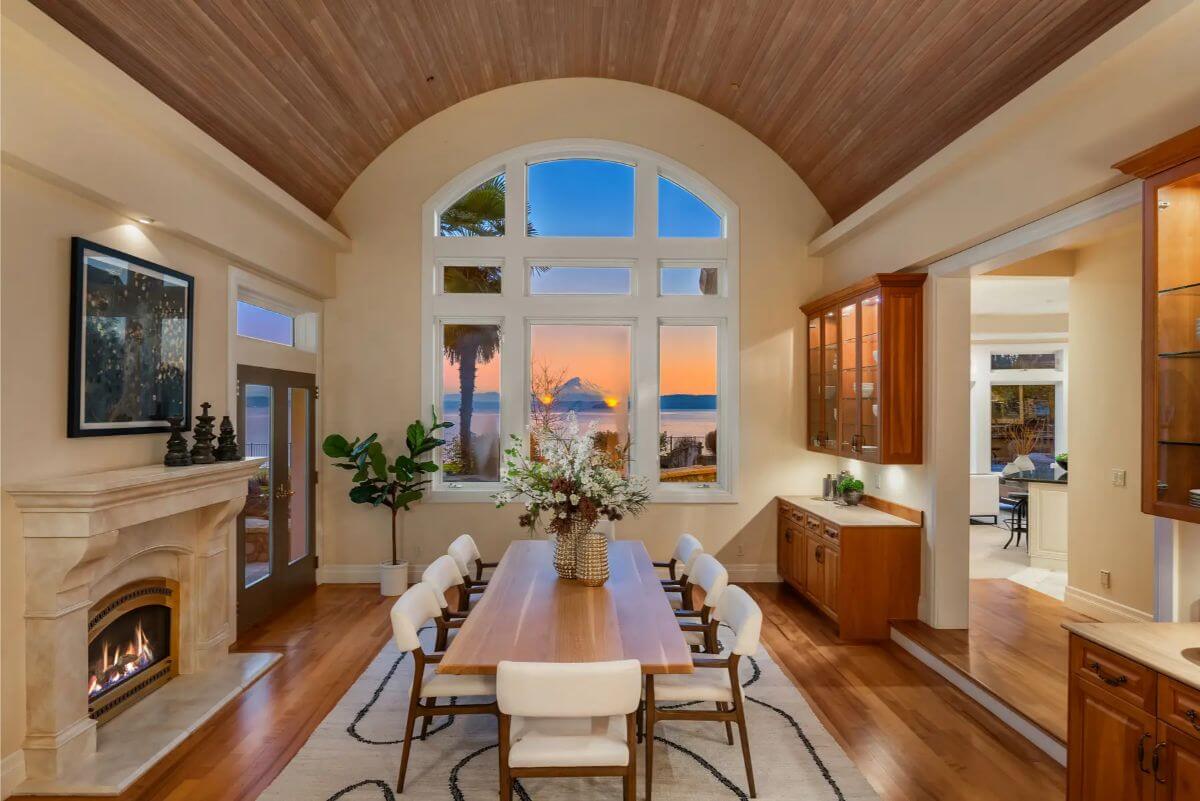
The dining room features a rectangular table with seating for ten and a fireplace on the left wall. Large arched windows frame a sunset view over the water. Wood cabinetry and a vaulted ceiling complete the space.
Bedroom
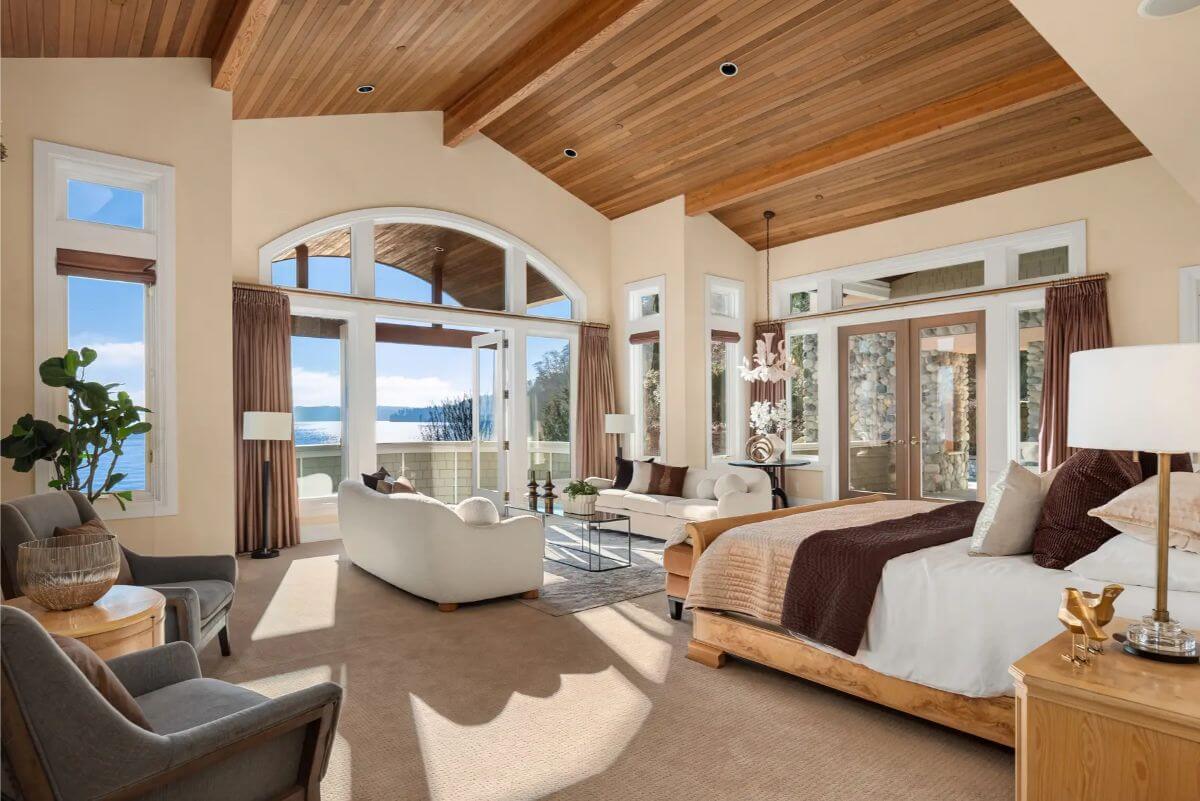
The bedroom includes a sitting area and French doors opening to a water-facing balcony. A vaulted wood-paneled ceiling spans the room. Multiple windows provide views of the water and natural light.
Wine Cellar
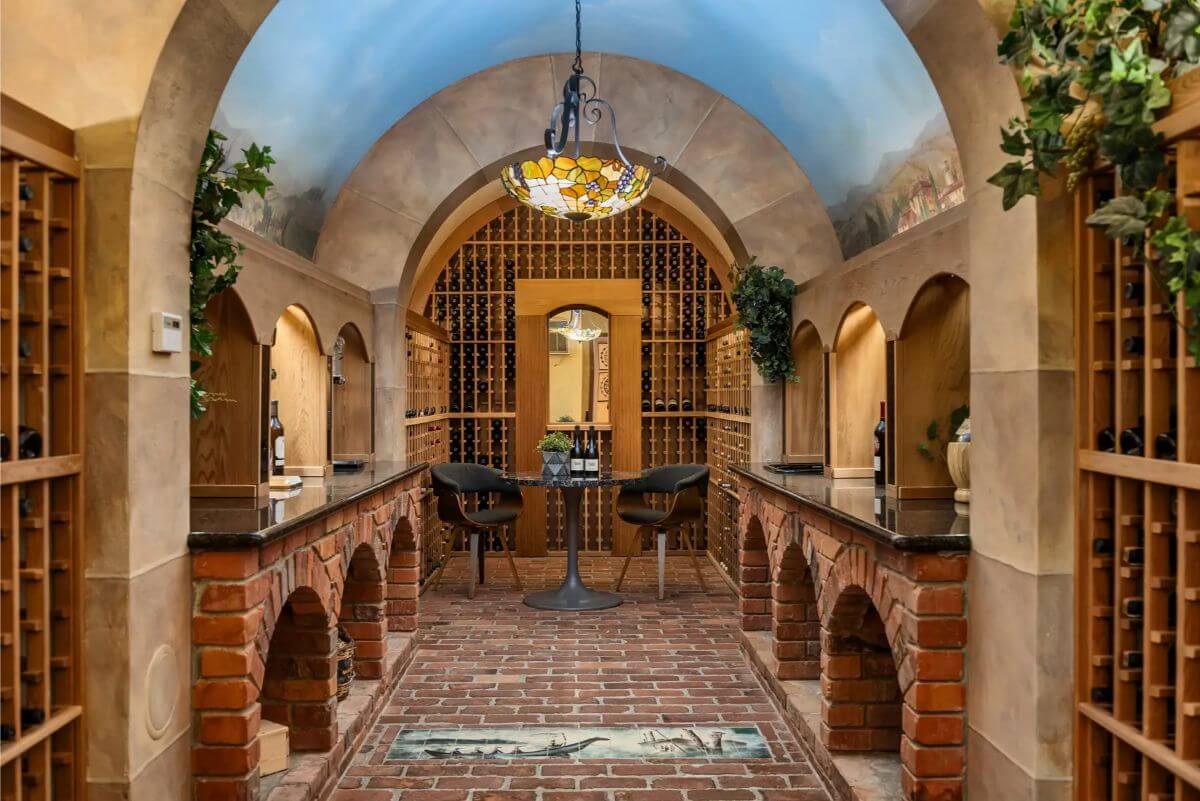
The wine cellar has arched brick alcoves, wood racks, and a vaulted mural ceiling. A small round table with two chairs is placed in the center. Decorative lighting hangs from the ceiling.
Patio
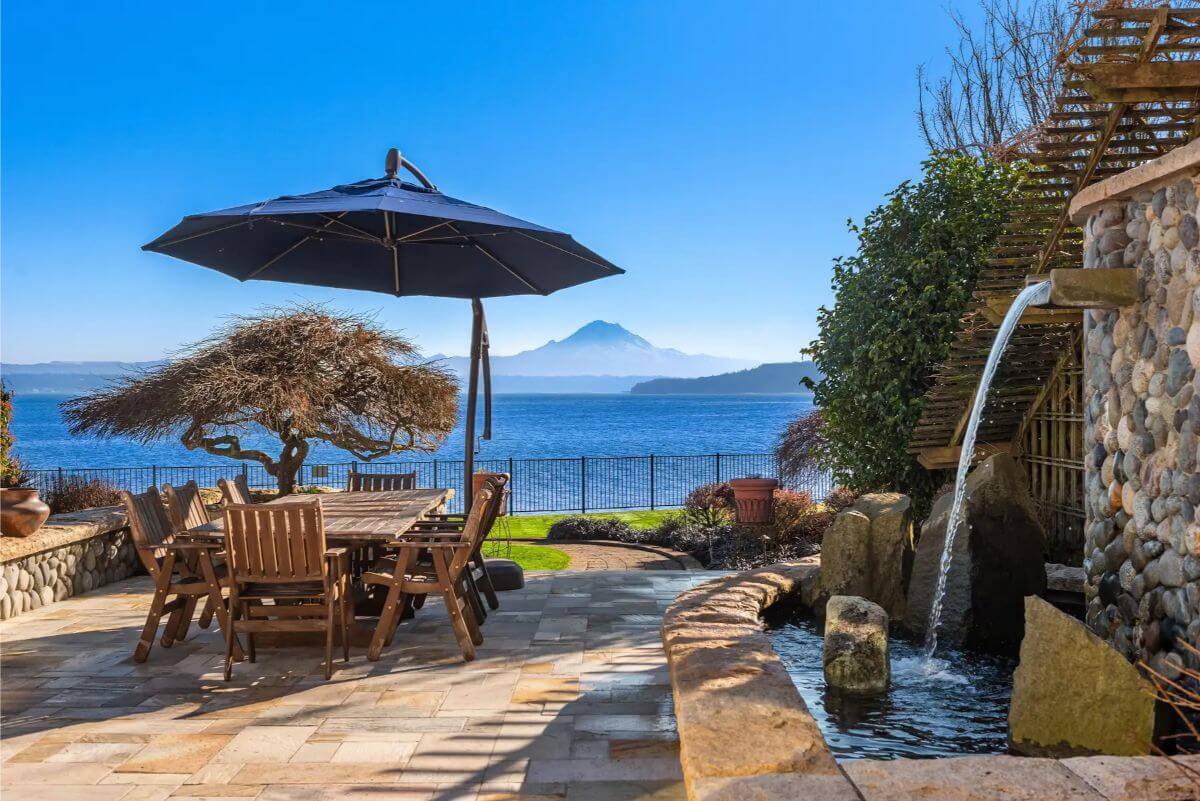
The patio includes a large outdoor dining table with an umbrella. A stone waterfall feature flows into a pond on the right. The fenced yard overlooks the water with Mount Rainier in the background.
Source: Coldwell Banker
5. Custom 36-Acre Riverfront Log Home
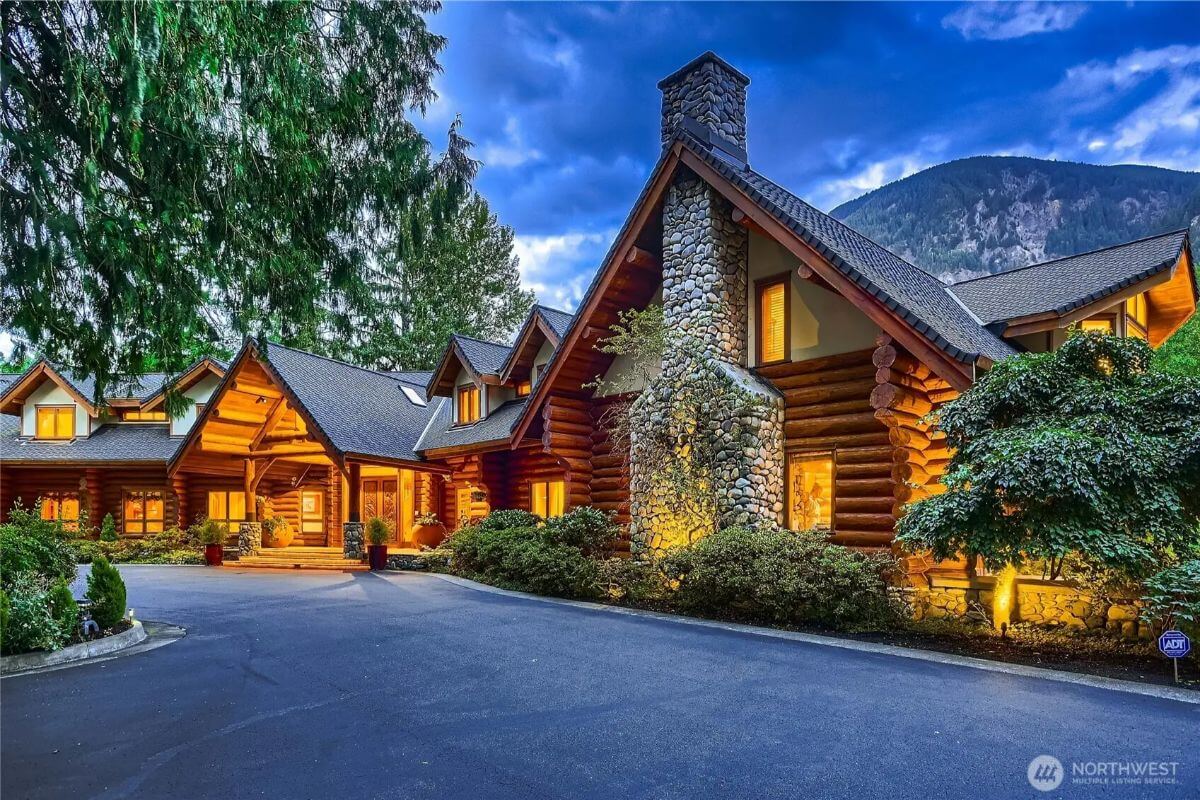
This custom-built Canadian Red Cedar log home offers 13,550 sq ft of living space with 7 bedrooms and 10 bathrooms. Set on 36 acres with 800 feet of riverfront, the property features expansive views, travertine floors, and marble and river rock fireplaces.
Highlights include a large kitchen with island, a grand primary suite with oversized ensuite and dressing room, and an indoor pool for year-round use. The home is valued at $8,990,000.
Where is Snoqualmie?
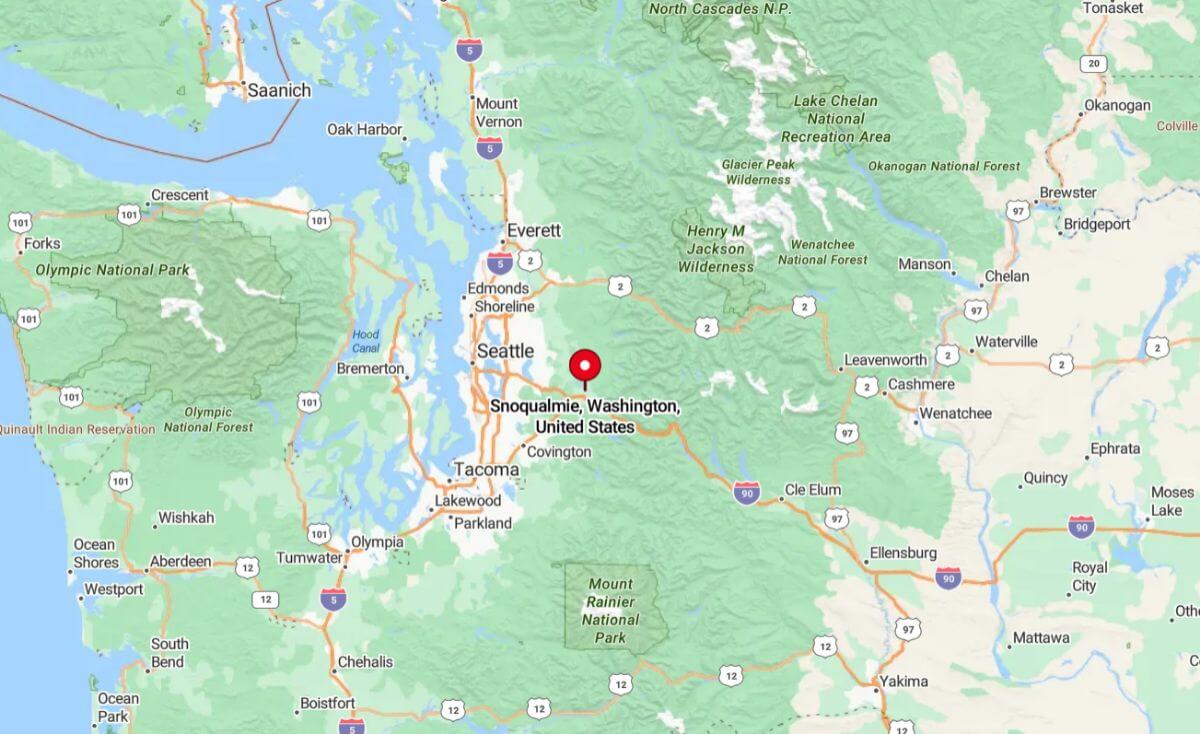
Snoqualmie is a small city located in King County, Washington, about 30 miles east of Seattle. It sits in the foothills of the Cascade Mountains and is best known for the scenic Snoqualmie Falls, a 268-foot waterfall that attracts visitors year-round. The city offers a blend of residential neighborhoods, historic downtown charm, and outdoor recreation, including hiking, fishing, and skiing nearby. Snoqualmie is also part of the Snoqualmie Valley, an area rich in natural beauty and home to a growing community.
Living Room
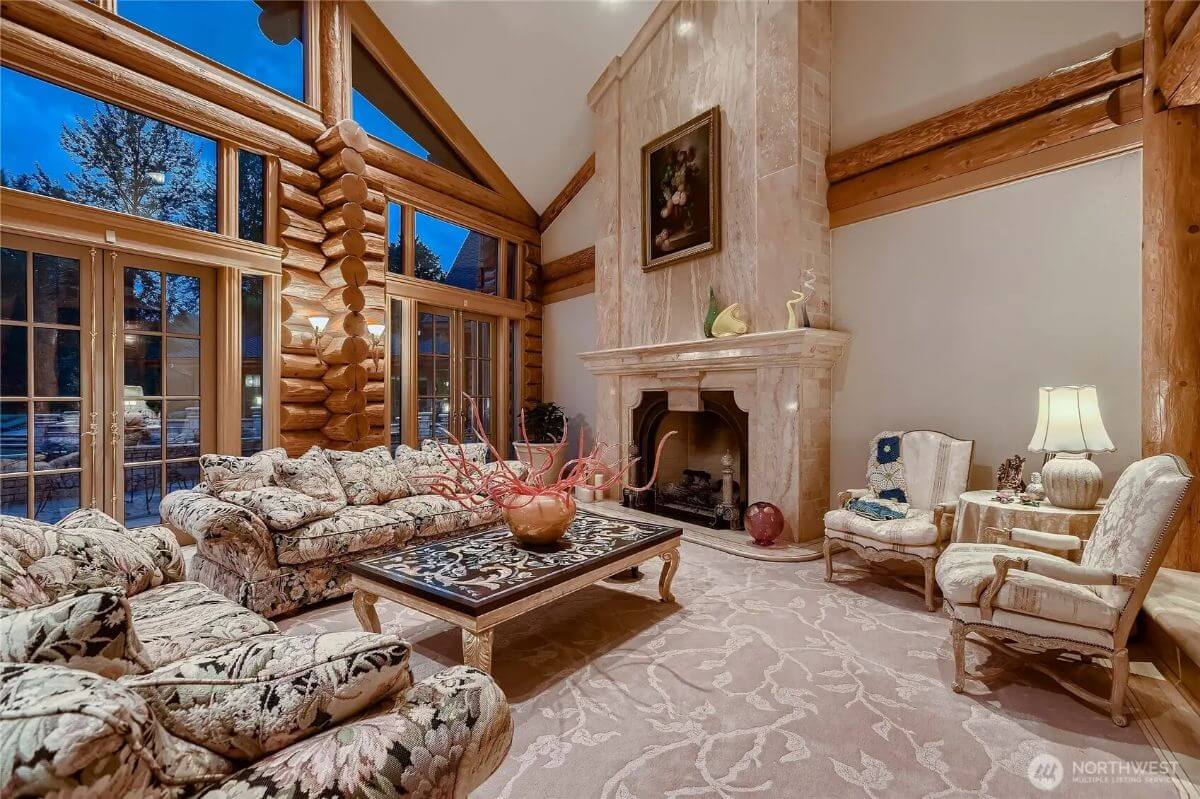
Tall log walls frame large windows and glass doors. A stone fireplace reaches up to the vaulted ceiling. Floral sofas and a patterned rug complete the room.
Dining Room
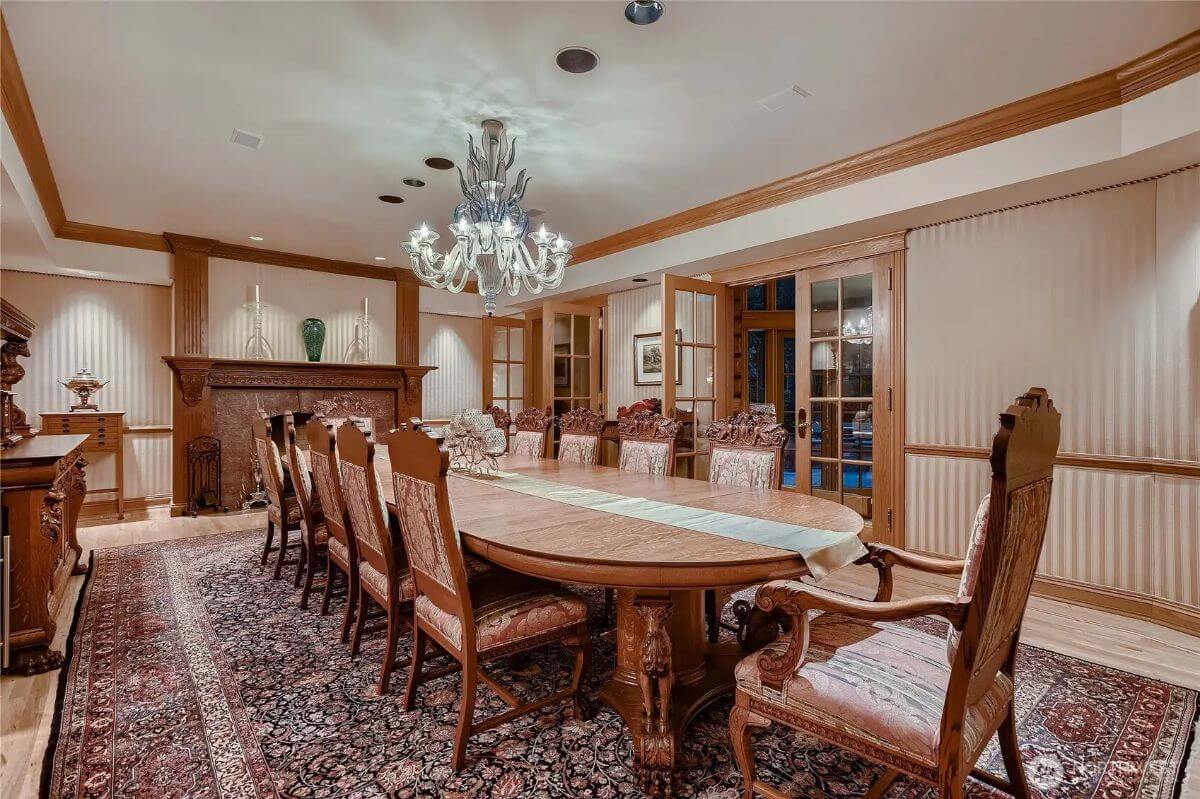
A long wooden dining table is surrounded by ornate chairs. A chandelier hangs above the table. Wood-paneled walls and a fireplace add traditional style.
Bedroom
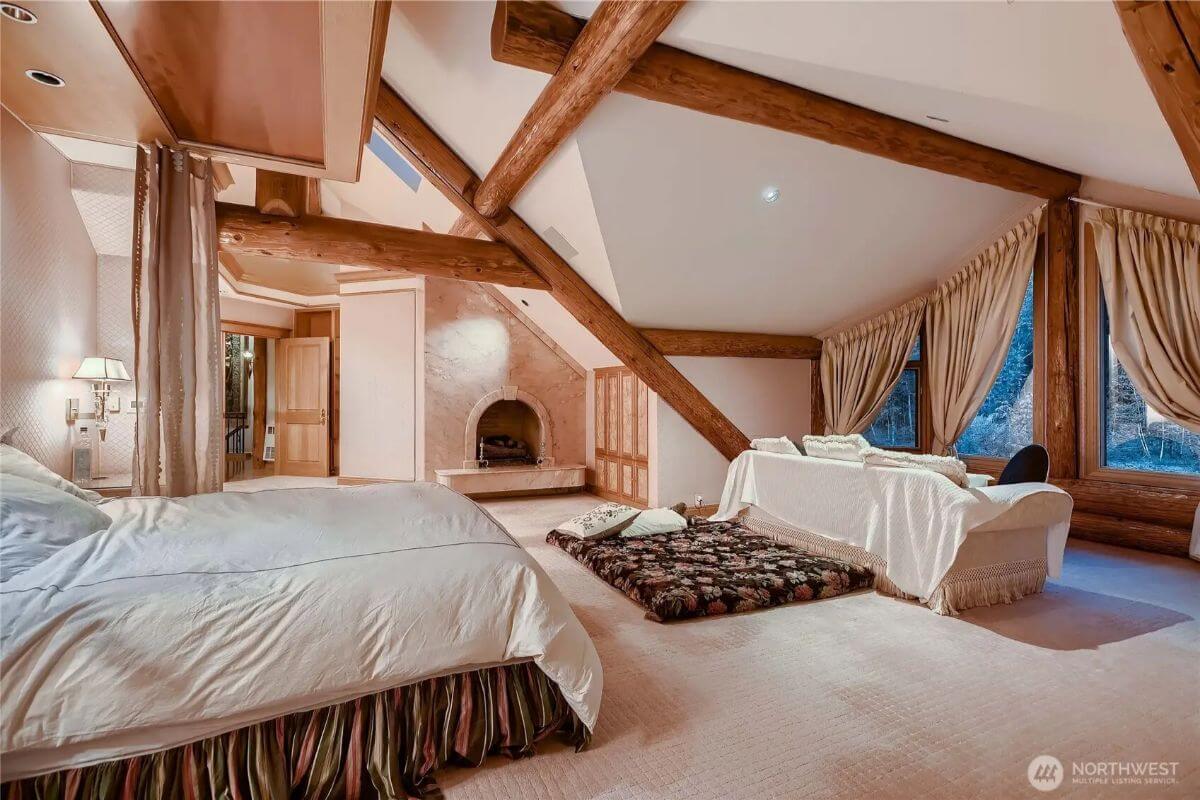
Exposed timber beams run across the ceiling. The bed is positioned opposite a built-in fireplace. Large windows look out into the forest.
Bathroom
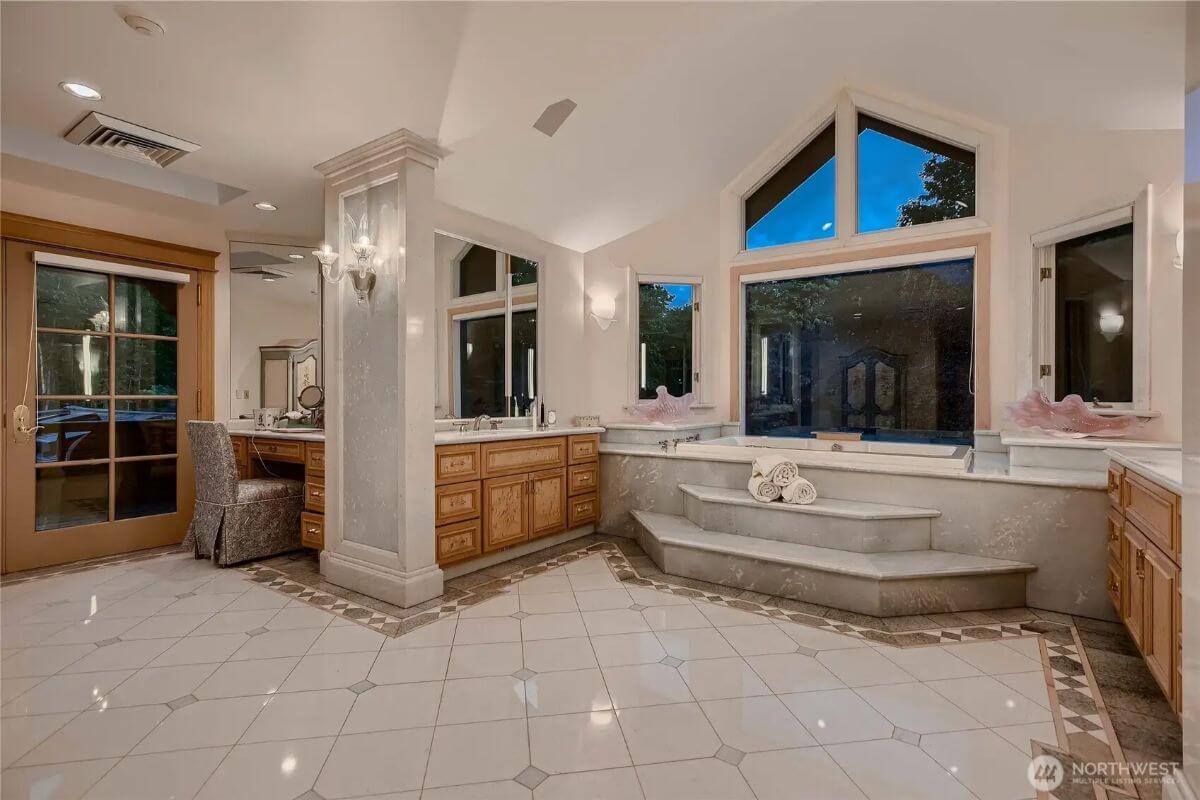
The bathroom features a step-up tub beneath corner windows. Tile floors run throughout the space. Dual vanities and a makeup counter line the walls.
Patio
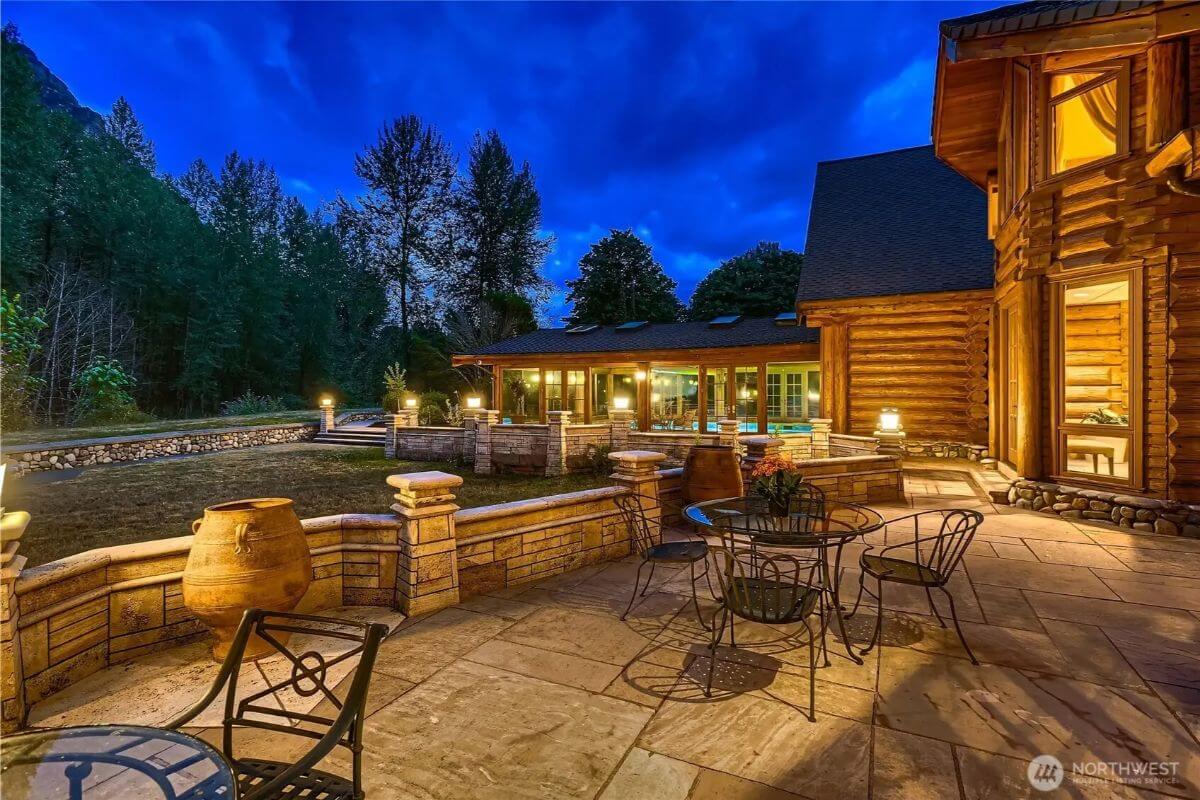
Stone patio with seating overlooks the surrounding forest. Outdoor lights line the walkway and patio walls. The log siding and large windows of the house are visible.
Source: Coldwell Banker






