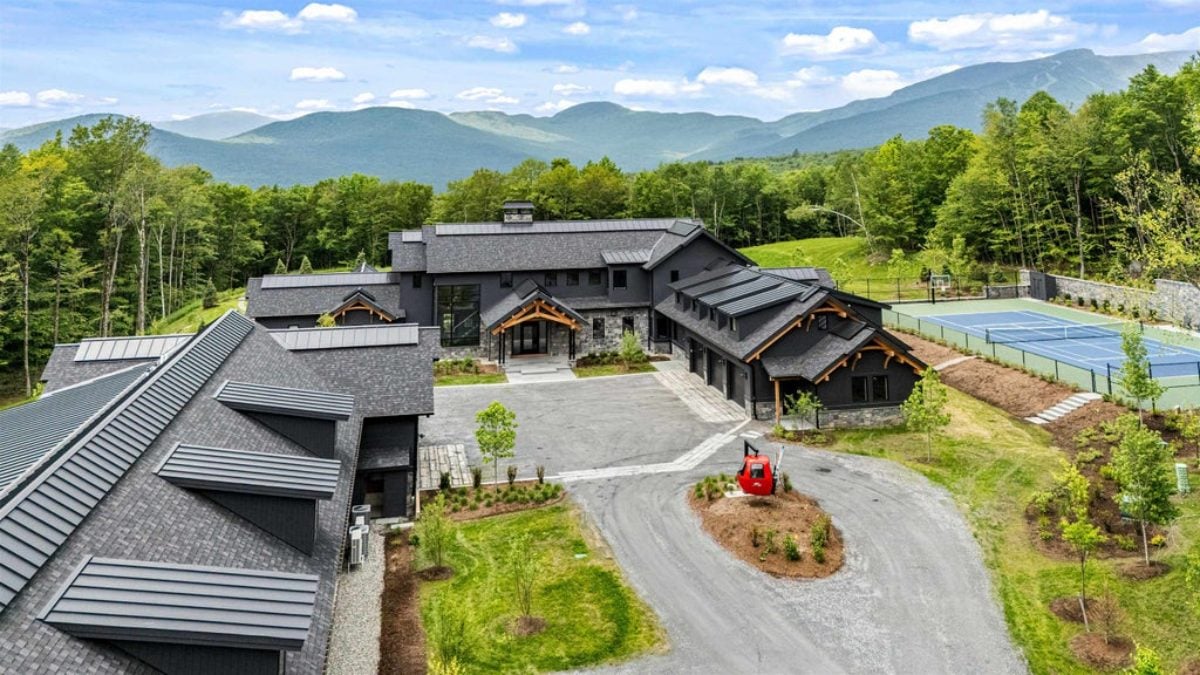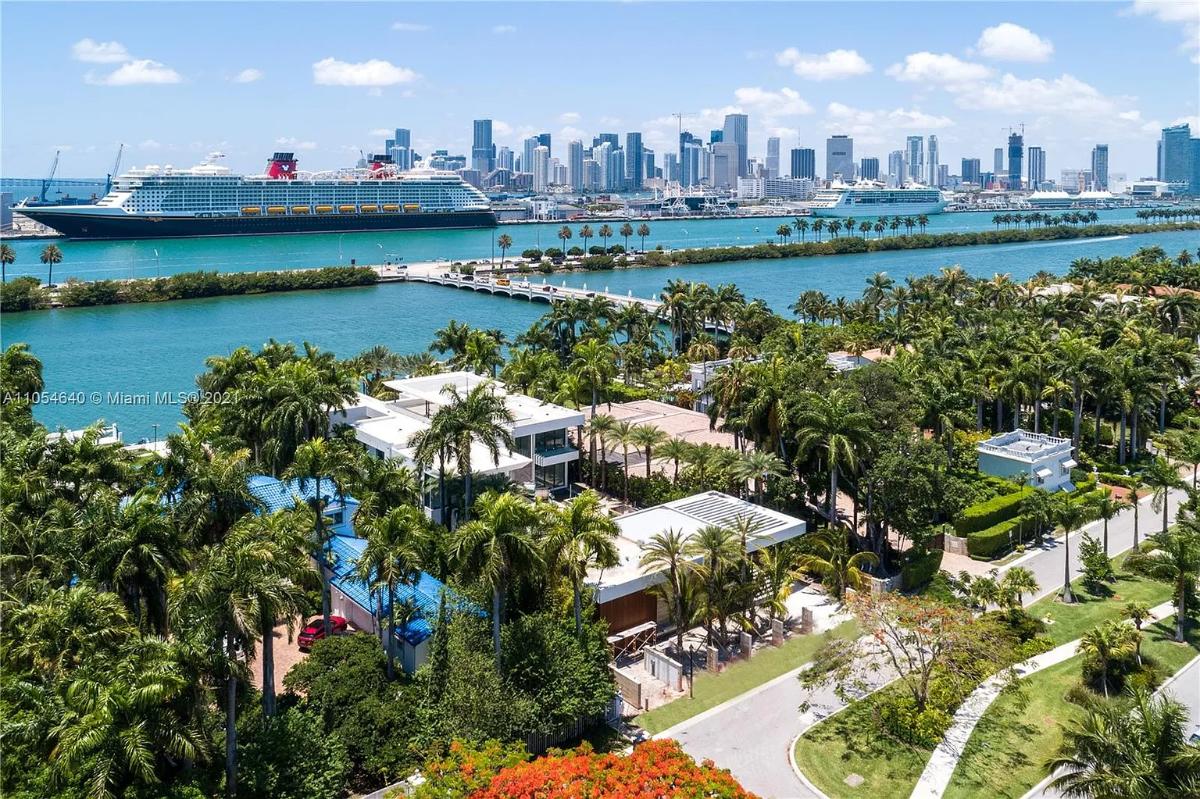Rhode Island, known for its coastal charm and historic allure, is home to secluded mansions that blend luxury with breathtaking settings. In Burrillville, a sprawling estate offers expansive grounds and tasteful modern updates, providing a serene retreat. Westerly boasts coastal elegance with a Watch Hill property featuring subdivision potential and an Ocean View Highway retreat, where panoramic seascapes meet refined living. In Charlestown, a waterfront sanctuary enchants with sweeping vistas and private dock access, perfect for maritime enthusiasts. Meanwhile, Exeter’s expansive country compound stands out with its grand residence, in-law suite, and an Amish-built barn, balancing luxury with functional elegance. These five properties embody Rhode Island’s unique ability to pair historic charm with contemporary sophistication, offering unmatched seclusion and architectural allure.
1. Equestrian Estate

Situated on 50 private acres, this 16,342-square-foot colonial-style residence offers seven bedrooms and nine bathrooms. The home features a striking foyer leading to a great room with 22-foot ceilings, cherry flooring, and Swarovski crystal chandeliers. Equestrian amenities include paddocks adjacent to a 26′ x 52′ saltwater heated pool, providing a luxurious setting for both residents and horses.
Where is Burrillville?

Burrillville, Rhode Island, is a town in Providence County located in the northwestern part of the state. It has a history rooted in textile manufacturing, with several former mill villages such as Harrisville, Pascoag, and Oakland. The town features a mix of residential areas, forests, and small businesses. Burrillville operates its own public school system and has several parks and recreational areas, including the George Washington Management Area, which offers hiking, fishing, and camping. The town is accessible via Rhode Island Route 102 and Route 7, connecting it to other parts of the state and nearby Massachusetts.
Living Room

Warm wooden ceilings with exposed beams create an inviting ambiance. A central stone fireplace anchors the space, surrounded by cozy seating for relaxation. Natural light streams in through skylights and glass doors, connecting the indoors to the serene outdoor view.
Foyer

A grand staircase serves as the centerpiece, blending wood tones with classic design. An open layout transitions seamlessly into the adjacent kitchen and living areas. Bright natural light enhances the welcoming atmosphere of this entryway.
Bedroom

Rich wood furnishings complement the neutral walls and warm flooring. Large windows provide abundant light and offer tranquil views of the surroundings. Thoughtfully placed decor and a plush bed enhance the room’s comfort and style.
Home Theater

Vibrant red walls and soft beige seating create a dynamic contrast in this entertainment space. A large projection screen ensures an immersive viewing experience. Thoughtfully arranged lighting adds to the ambiance of this functional room.
Outdoor Fire Pit

A circular arrangement of stone seating surrounds a central fire pit. The snowy backdrop adds a seasonal charm to the well-designed space. Nearby structures offer additional amenities, creating a versatile outdoor gathering spot.
Source: Coldwell Banker
2. Watch Hill Coastal Property

Spanning 7.5 acres with over 1,000 feet of road frontage, this 4,657 sq. ft. property offers a unique opportunity for subdivision or the creation of a private family compound. The existing residence exudes the classic elegance of an Italian rural villa, featuring 3 bedrooms and 4 bathrooms, complemented by detached guest quarters with an additional 2 bedrooms and 1 bathroom, plus a 3-car garage. Multiple outdoor spaces, including a spacious patio and gardens, provide ideal settings for relaxation and entertaining.
Where is Westerly?

Westerly, Rhode Island, has a long history tied to both tourism and industry. The town’s granite quarries supplied stone for notable structures, including the Library of Congress. Today, Westerly is known for its beaches, with Misquamicut and Watch Hill drawing seasonal visitors. Watch Hill is also home to the Flying Horse Carousel, one of the oldest operating carousels in the United States. The town sits along the Pawcatuck River, which forms the state border with Connecticut and provides opportunities for boating and fishing. Westerly’s location on Amtrak’s Northeast Corridor makes it one of the few Rhode Island towns with direct train access to both Boston and New York.
Country Kitchen

Classic cabinetry pairs with a professional-grade stainless-steel range, offering functionality and charm. Natural light streams through the window above the sink, creating an inviting cooking space. Hardwood flooring complements the warm tones of the decor.
Kitchen

Glass-front cabinets line both sides of this galley kitchen, offering ample storage space and a touch of vintage charm. Natural light streams through the window above the sink, complementing the warm yellow walls. The polished wood countertop and granite surfaces provide a mix of style and functionality.
Secondary Kitchen

Bright colors and vintage-style cabinetry create a cheerful atmosphere in the secondary kitchen. Black appliances contrast with light walls and tiles for a bold statement. Glass-front cabinets add storage and aesthetic value.
Bathroom with Walk-in Shower

Stone tiles and glass create a contemporary yet warm aesthetic in this renovated bathroom. A spacious walk-in shower features upscale fixtures and thoughtful details. Light tones and a vintage mirror add character to the design.
Exterior View

An expansive lawn surrounds the property, highlighting the rustic white buildings and classic architecture. Trees and open spaces contribute to the serene rural setting. The well-maintained courtyard offers ample space for outdoor gatherings.
Source: Coldwell Banker
3. Coastal Retreat in Westerly, RI

Perched on just over 2 acres along the coveted Ocean View Highway, this 6,025 sq. ft. home offers breathtaking views of the Atlantic Ocean and Block Island. The main house features a spacious entrance hall, living room with a gas fireplace, sunroom, dining room, and a large kitchen connected to a family room. With four bedrooms and four baths, plus a guest cottage with three additional bedrooms and two baths, the property provides ample space for family and guests.
Where is Westerly?

Westerly, Rhode Island, is a coastal town in Washington County located on the southwestern edge of the state, bordering Connecticut. It has a strong tourism industry, with several beaches along the Atlantic Ocean, including Misquamicut State Beach and Watch Hill Beach. The town is also known for its granite quarries, which historically supplied high-quality stone for monuments and buildings. Westerly has a historic downtown area with local shops, restaurants, and cultural attractions such as the Westerly Library and Wilcox Park. Amtrak’s Northeast Corridor runs through the town, providing rail service to major cities like Boston and New York. The Pawcatuck River separates Westerly from Pawcatuck, Connecticut, and serves as a natural boundary between the two states.
Dining Nook

Stone accents frame the fireplace, adding character to the room’s bright white interior. Large windows provide ample natural light and a view of the surrounding greenery. The intimate setup blends functionality and style, creating a welcoming dining area.
Coastal Views from a Bright Study

Windows showcase expansive views of the ocean and nearby dunes, creating a serene atmosphere. A small chess table invites relaxation and contemplation in this light-filled room. Coastal aesthetics and simplicity enhance the connection to the scenic surroundings.
Balcony Access

Glass doors open to a spacious deck, offering sweeping views of the coastline and nearby greenery. The deck is perfect for enjoying the outdoors while seated comfortably. Indoor and outdoor spaces flow seamlessly, maximizing the home’s scenic location.
Open-Concept Living

A comfortable seating arrangement surrounds the central living space, accompanied by a functional kitchen in the background. Large windows bring in natural light, creating a bright and airy ambiance. Casual yet stylish, the space encourages family gatherings and relaxation.
Outdoor Dining Area

An inviting outdoor dining setup on the deck overlooks the lush lawn and distant ocean. Metal furniture with intricate designs adds elegance to the tranquil setting. Ideal for al fresco meals, the area combines comfort with natural beauty.
Source: Coldwell Banker
4. Country Compound in Exeter, RI

Nestled on approximately 27.82 acres, this 7,419-square-foot estate features five bedrooms and eight bathrooms. The main house boasts a soaring foyer with a marble pool and French doors overlooking the gardens, a spacious chef’s kitchen with custom cabinetry and marble countertops, and a first-floor primary suite with a spa-like ensuite bath. Additional amenities include a two-story carriage house with a vaulted main hall and in-law apartment, as well as an Amish-built barn with a terrace and fire pit.
Where is Exeter?

Exeter, Rhode Island, is a rural town in Washington County located in the southern part of the state. It has a small population and a landscape dominated by forests, farms, and open space. The town is home to the Rhode Island Veterans Memorial Cemetery, which serves as the final resting place for many veterans. Exeter is also known for Arcadia Management Area, the state’s largest recreational area, offering hiking, fishing, and camping. The town does not have a traditional downtown but has small businesses and local services spread throughout. Exeter is accessible via Rhode Island Route 102, which connects it to nearby towns and highways.
Living Space

Coffered ceilings and an open floor plan define the expansive living room. Natural light pours through large windows, highlighting the rich hardwood floors and refined furnishings. Seamless transitions to the dining and kitchen areas enhance the space for entertaining.
Home Office

Wall-to-wall windows provide serene views of the lush green landscape in this office. Custom-built wooden cabinetry offers generous storage and complements the room’s functionality. Bright and inviting ambiance is further elevated by a modern chandelier.
Bedroom

A canopy bed serves as the focal point in this cozy bedroom, paired with tasteful decor and hardwood flooring. Comfortable seating near the window overlooks a tranquil outdoor view. Warm lighting enhances the room’s serene and inviting atmosphere.
Collectibles Room

Fascinating vintage items and figures are displayed in a spacious setting filled with character. High wooden ceilings and a brick floor add rustic charm to the space. Personal collections create an engaging and memorable environment.
Outdoor Gathering Space

Adirondack chairs encircle the outdoor firepit, creating an inviting gathering spot. Vibrant red barn in the background adds a rustic charm to the scenic surroundings. Blooming flowers and green grass complete the relaxing outdoor setting.
Source: Coldwell Banker
5. Waterfront Property in Charlestown, RI

Perched over 11 feet above sea level, this waterfront sanctuary offers panoramic views of Ninigret Pond from nearly every room, including the primary suite occupying the entire third floor. The residence spans over 6,000 square feet, featuring five bedrooms, four bathrooms, an expansive gourmet kitchen, and multiple entertainment spaces. Situated on more than two acres at the end of a secluded cul-de-sac, the property includes a modern pool and a personal 50+ foot dock providing direct ocean access.
Where is Charlestown?

Highlighting its coastal charm, Charlestown combines natural beauty with accessibility to major New England destinations. Renowned for tranquil landscapes and recreational opportunities, the area is ideal for relaxed living. Proximity to Boston and New York enhances its appeal for weekend getaways or permanent residence.
Open-Concept Plan

Expansive glass walls frame a stunning lakeside view, accentuated by an angular architectural design. Soft natural light floods the space, enhancing the terracotta flooring and curved railing. Floor-to-ceiling windows seamlessly blend indoor and outdoor environments.
Dining Space

Modern dining room offers vibrant seating and a backdrop of serene lake views at sunset. Floor-to-ceiling glass panels create a tranquil ambiance, capturing the natural beauty. Strategic lighting complements the rich tones of the evening sky.
Lounge

Wood-paneled walls create a warm, intimate setting, adorned with bold, colorful abstract art. Leopard-print furniture adds a distinct personality to the space, perfect for relaxed gatherings. Shelves filled with books complete the room’s eclectic charm.
Open Living Space with Waterfront View

Bright, open-concept living area showcases panoramic water views and a bold modern design. Blue armchairs and large glass panels define the room’s elegance and functionality. Warm terracotta tiles contrast with contemporary furniture for a balanced aesthetic.
Deck

Elevated deck provides unobstructed views of the lake, ideal for enjoying sunsets or quiet evenings. Minimalist seating arrangements create a comfortable outdoor retreat. A small fire pit adds warmth and functionality to the scenic space.
Source: Coldwell Banker






