
Iowa’s real estate market may be known for its rolling farmlands, but hidden among the fields are luxurious estates that rival those in any major city. From sprawling countryside mansions with private lakes to sleek, modern homes in Des Moines’ most exclusive neighborhoods, the Hawkeye State offers a unique blend of space, serenity, and sophistication. Wealthy buyers are drawn to Iowa’s high-end properties for their grand architecture, breathtaking views, and unmatched privacy.
These are the five most expensive homes that showcase the pinnacle of luxury in Iowa.
5. Adel, IA – $1,980,000

Situated on six private wooded acres near Adel, this 6,933 sq. ft. ranch-style home is listed for $1,980,000 and features 5 bedrooms and 6 bathrooms. The main level showcases a mountain lodge design with vaulted ceilings, solid Douglas Fir beams, knotty pine ceilings, and a see-through stone fireplace. The kitchen includes alder wood cabinets, a hidden walk-in pantry, GE Monogram appliances, and a six-burner gas range.
Additional highlights include a four-season porch with a fireplace and wet bar, a spacious laundry room, and a primary suite with a custom walk-in closet and spa-like bath. The lower level offers three bedrooms, a large family room, an exercise room, and a wine cellar. The home is equipped with geothermal and propane forced-air heating. A 1,152 sq. ft. heated and air-conditioned shop can be used for woodworking, vehicle storage, or converted into a guest suite. The property includes a flat backyard with surrounding wooded areas and abundant wildlife.
Where is Adel?

Adel is a small city in central Iowa, located west of Des Moines along the Raccoon River. It is the county seat of Dallas County and has a historic courthouse that dates back to the 19th century. The city is known for its annual Sweet Corn Festival, which draws visitors for food, entertainment, and a parade. Adel features a charming downtown with locally owned shops and restaurants. The nearby Raccoon River Valley Trail provides opportunities for biking, walking, and outdoor recreation.
Kitchen

A vaulted ceiling with wood beams enhances the spacious kitchen. A large curved island with seating wraps around the cooking area. Light wood cabinetry and stone backsplash complement stainless steel appliances. Pendant lights add a soft glow to the workspace and dining space.
Dining Area

Exposed wooden beams and stone columns frame the dining area. A rustic chandelier hangs above a long wooden table with high-backed chairs. A double-sided fireplace with built-in shelving provides a cozy focal point. The open layout connects to other parts of the home, creating a welcoming atmosphere.
Entertainment Room

Finished basement space serves as a multi-use entertainment area. A large sectional faces a mounted TV, with a bar and game tables nearby. Exposed wooden columns and neutral flooring keep the space cohesive. Shelving holds board games and décor, adding personal touches.
Bedroom

Solid wood furniture anchors the bedroom. A tray ceiling with recessed lighting adds depth to the room. A cozy reading chair and a full-length mirror create a functional corner. Doorway access to an en-suite bathroom maintains a seamless flow.
Bathroom
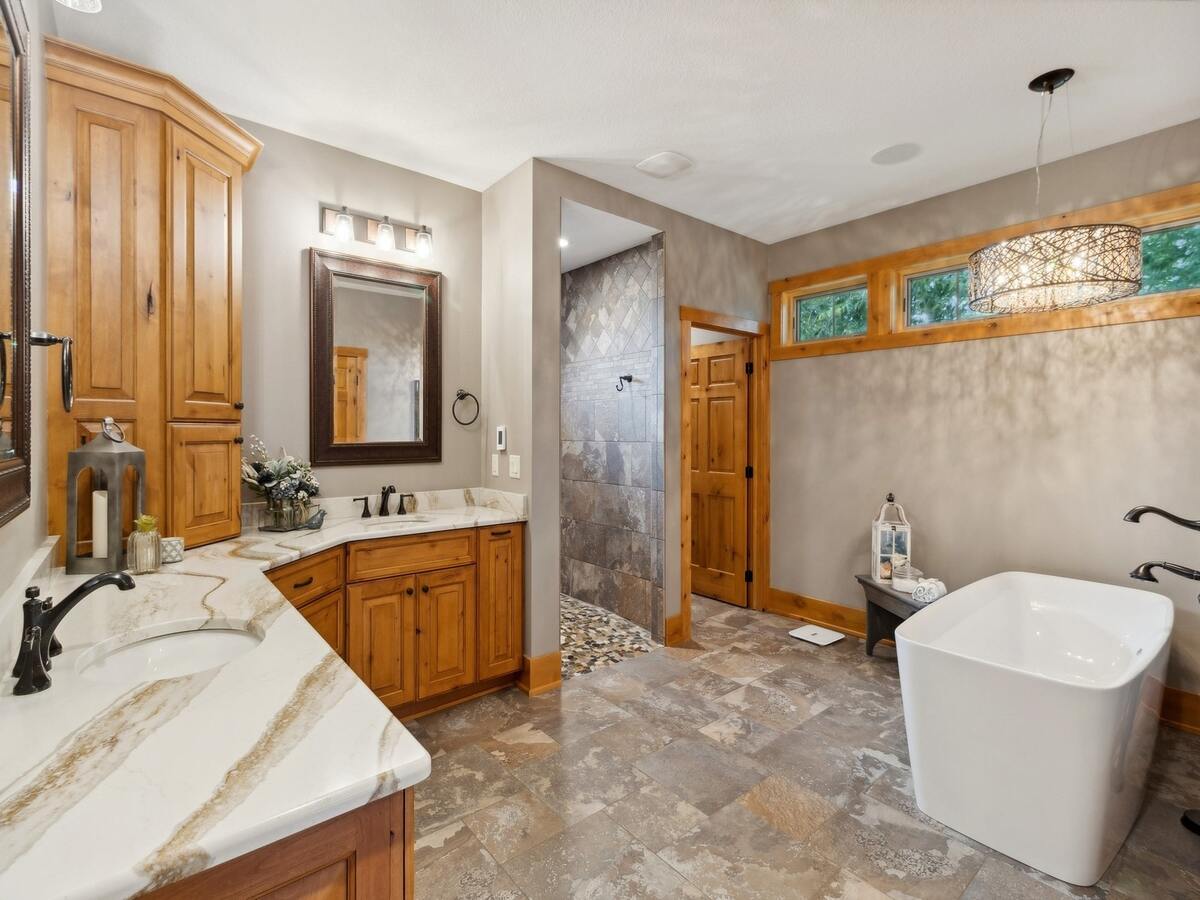
Wood cabinetry and natural stone surfaces define the bathroom. A freestanding tub sits near a row of high windows, bringing in soft light. A walk-in shower with stone tile blends with the earth-toned flooring. A unique light fixture casts shadows on the walls, adding character.
Source: Rick Wanamaker and Marcia Wanamaker @ Iowa Realty Mills Crossing via Coldwell Banker Realty
4. Springville, IA – $2,150,000
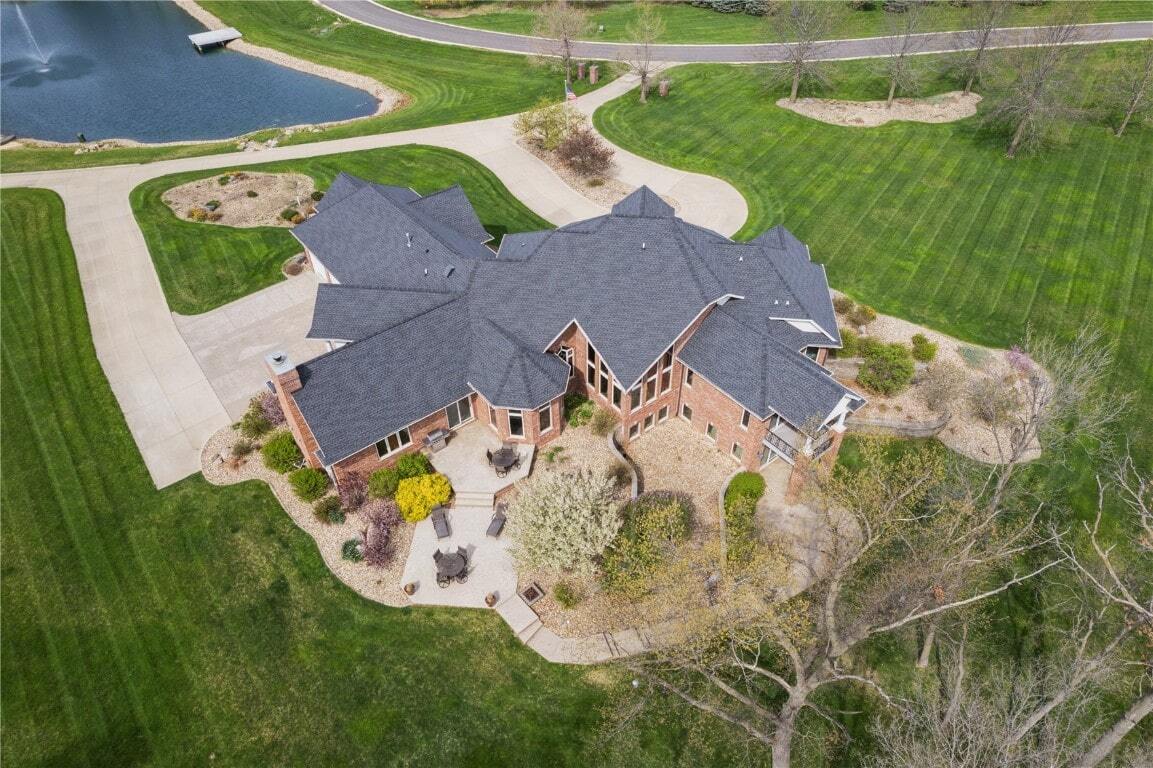
Located in the Crystal Creek community, this 7,248 sq. ft. luxury estate is listed for $2,150,000 and features 6 bedrooms and 7 bathrooms on nearly 6.5 acres. Custom-built by Abode Homes, the property blends timeless design with high-end finishes and meticulous craftsmanship.
The open floor plan offers spacious living and entertaining areas with abundant natural light and unique views. A landscaped setting with a tranquil pond enhances privacy. Additionally, a 4,725 sq. ft. outbuilding provides versatile space for storage, hobbies, or a home office. Less than 5 miles from town, the estate offers rural serenity with modern convenience.
Where is Springville?
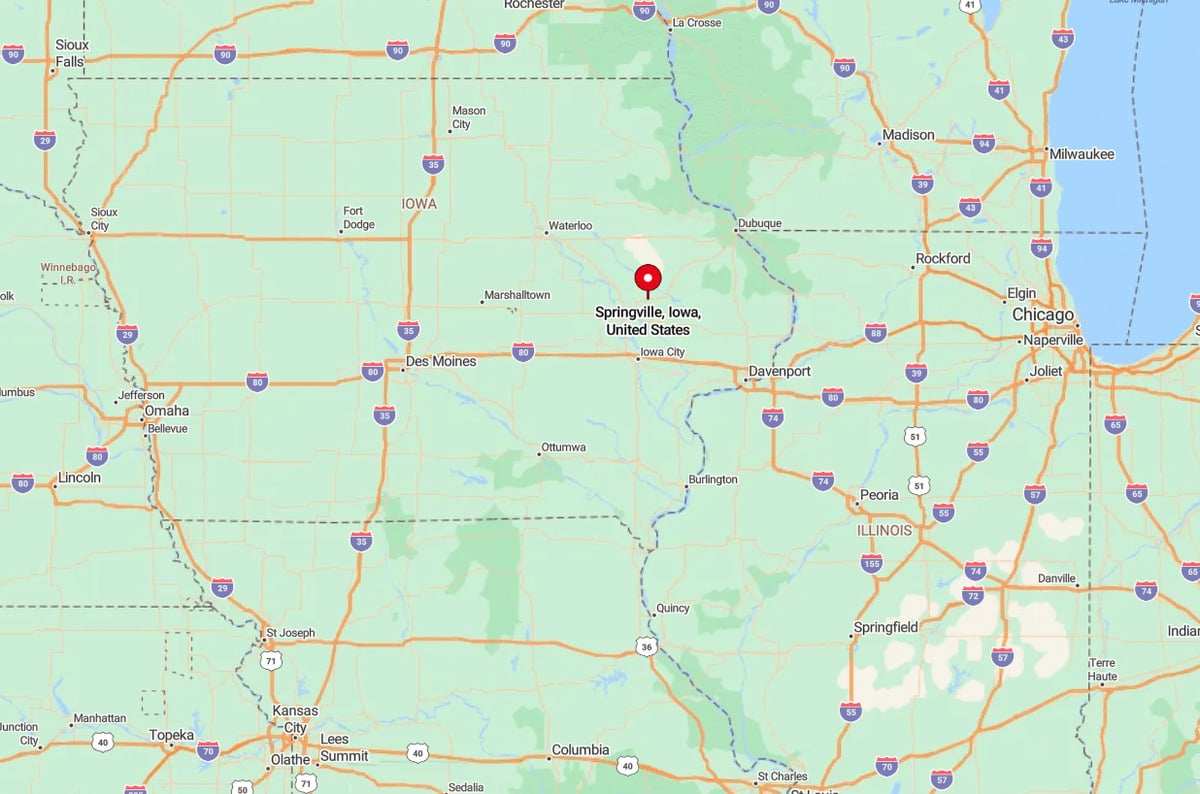
Springville is a small city in eastern Iowa, located in Linn County near Cedar Rapids. It has a rural character with a close-knit community and a historic downtown area. The city hosts the annual Springville Fun Days, featuring a parade, live music, and local events. Springville is served by its own independent school district, which includes a K-12 school system. The surrounding area offers outdoor recreation, with nearby parks and access to the Wapsipinicon River.
Living Room

Curved staircases and decorative iron railings frame the living area. Plush seating and a piano create an inviting atmosphere. A chandelier hangs from the high ceiling, adding elegance. Large windows let in natural light, enhancing the open layout.
Dining Area
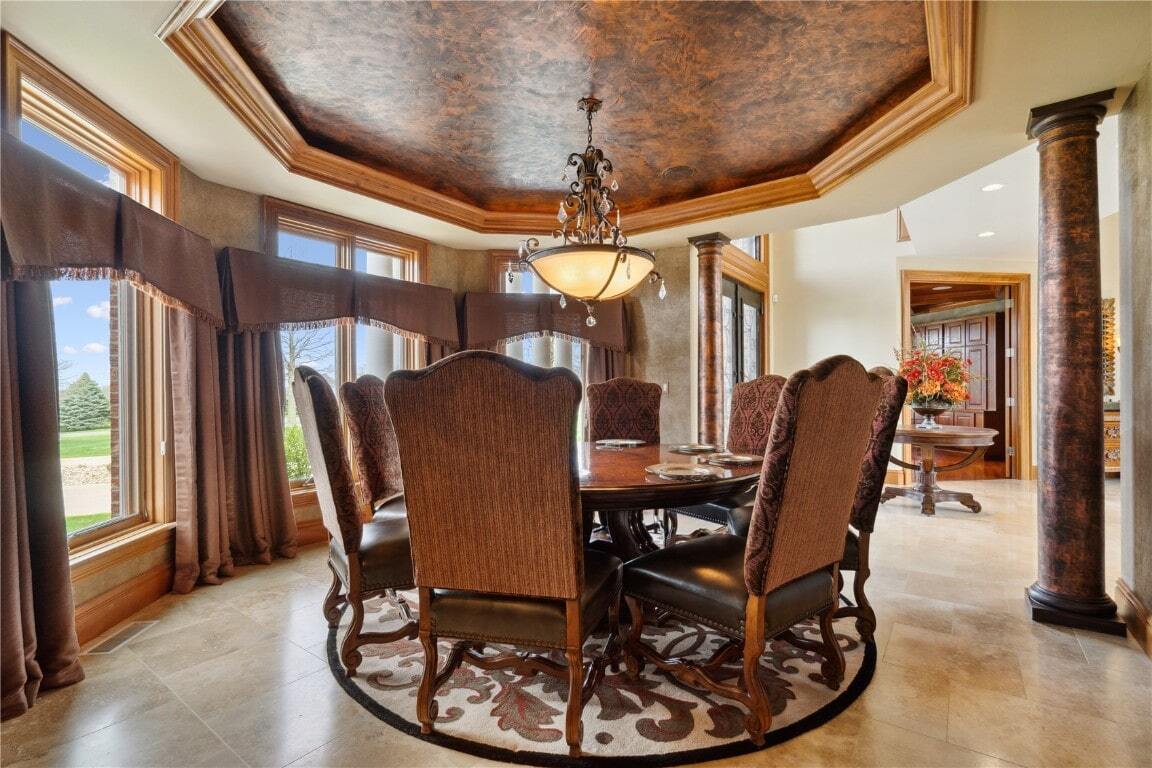
A round dining table with high-backed chairs anchors the dining space. A detailed ceiling design and a statement chandelier add character. Floor-to-ceiling windows bring in natural light and offer a view outside. Heavy drapery and rich wood accents complete the setting.
Home Office

Rich wood paneling and a coffered ceiling define the home office. A large desk sits at the center, flanked by built-in cabinets and shelving. Comfortable chairs provide a seating area near the windows. Natural light streams through wooden blinds, complementing the warm tones of the space.
Game Room
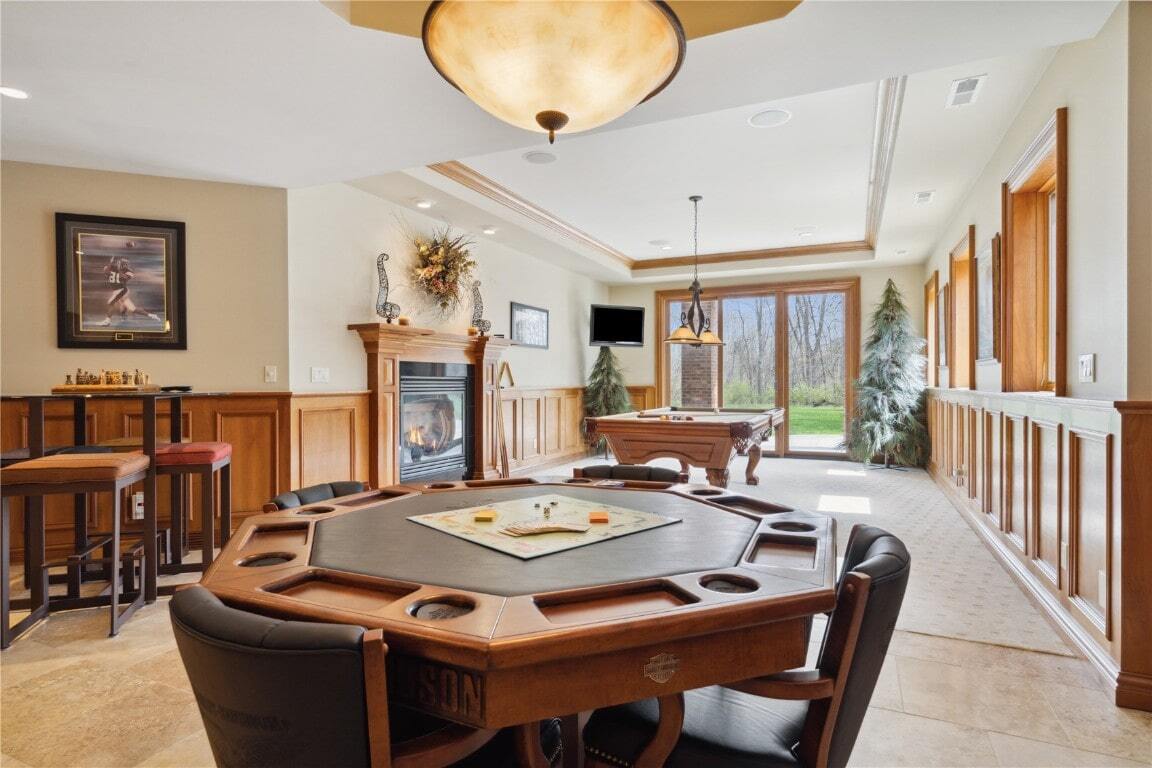
A poker table and a billiards setup make up the game room. A fireplace with a wooden mantel adds warmth to the space. Large windows and glass doors provide a connection to the outdoors. Bar-height seating in the corner offers an additional gathering spot.
Bathroom
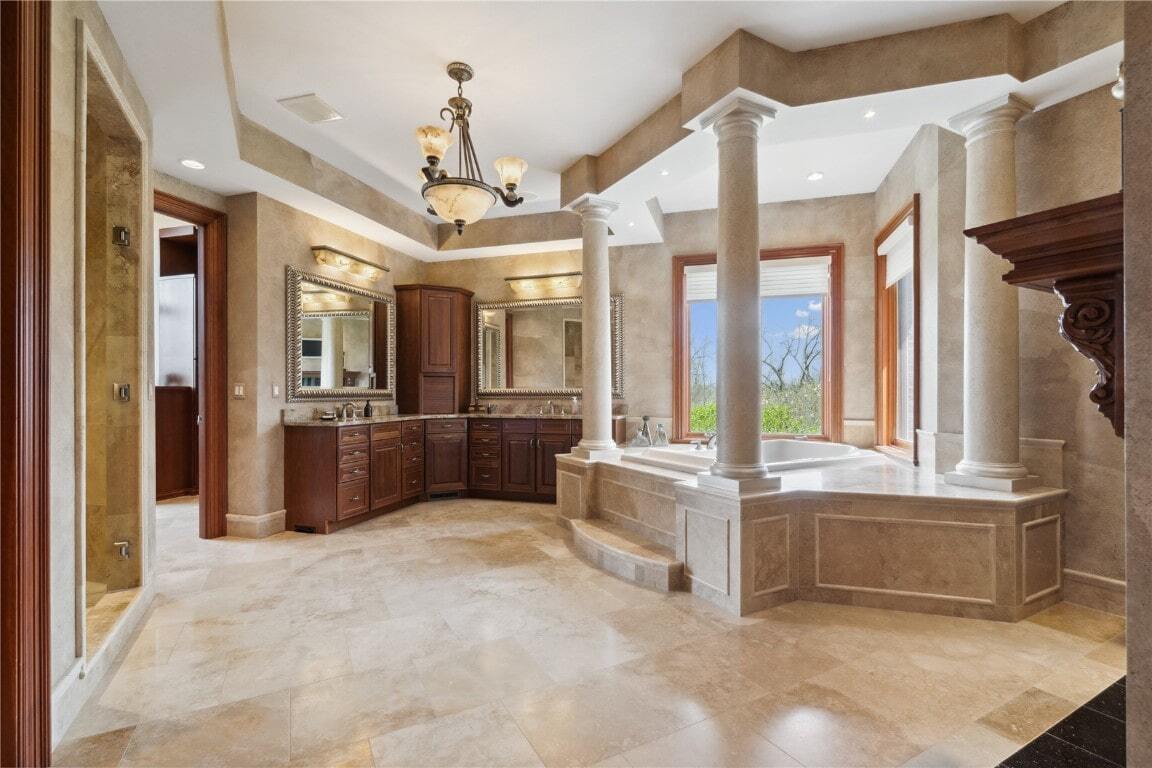
Columns frame a built-in bathtub, creating a focal point in the bathroom. Dark wood cabinetry contrasts with light marble flooring and walls. Large mirrors and elegant lighting fixtures enhance the space. Windows provide natural light and an outdoor view.
Source: Hannah Kustes @ Genesis Equities LLC. via Coldwell Banker Realty
3. Urbandale, IA – $2,400,000

Valued at $2,400,000, this 4,738 sq. ft. custom-built executive home features 5 bedrooms, 6 bathrooms, and over 8,500 sq. ft. of living space. The all-brick exterior is complemented by recently renovated landscaping. Highlights include a two-story living room with wooded acreage views, a main-level office with built-ins, a formal dining room, and a gourmet kitchen with a massive island, walk-in pantry, and hearth room.
The second level has three spacious bedrooms with en-suite baths and walk-in closets. The lower level offers a wet bar, a second kitchen, a game area, and a sunken sports court with basketball, volleyball, and a rock climbing wall. Additional features include a workout room, a mudroom with lockers, a laundry room with a dog shower, two fireplaces, zoned HVAC, and a smart home AV system. Located near DMC and within the Waukee Northwest district, the home has easy access to parks and trails.
Where is Urbandale?

Urbandale is a suburban city in central Iowa, located northwest of Des Moines. It has a mix of residential neighborhoods, business districts, and parks, including Walker Johnston Park. The city is known for its extensive trail system, which connects to the larger Central Iowa Trail Network. Urbandale is home to Living History Farms, an interactive museum showcasing Iowa’s agricultural past. The city hosts community events like the Fourth of July Celebration, featuring a parade, carnival, and fireworks.
Living Room

Open spaces and high ceilings create a living area with a view of the second floor. A stone fireplace and a large sectional sofa make up the central seating arrangement. White columns and archways add elegance to the open-concept layout. The staircase leads to an upper balcony overlooking the space.
Kitchen
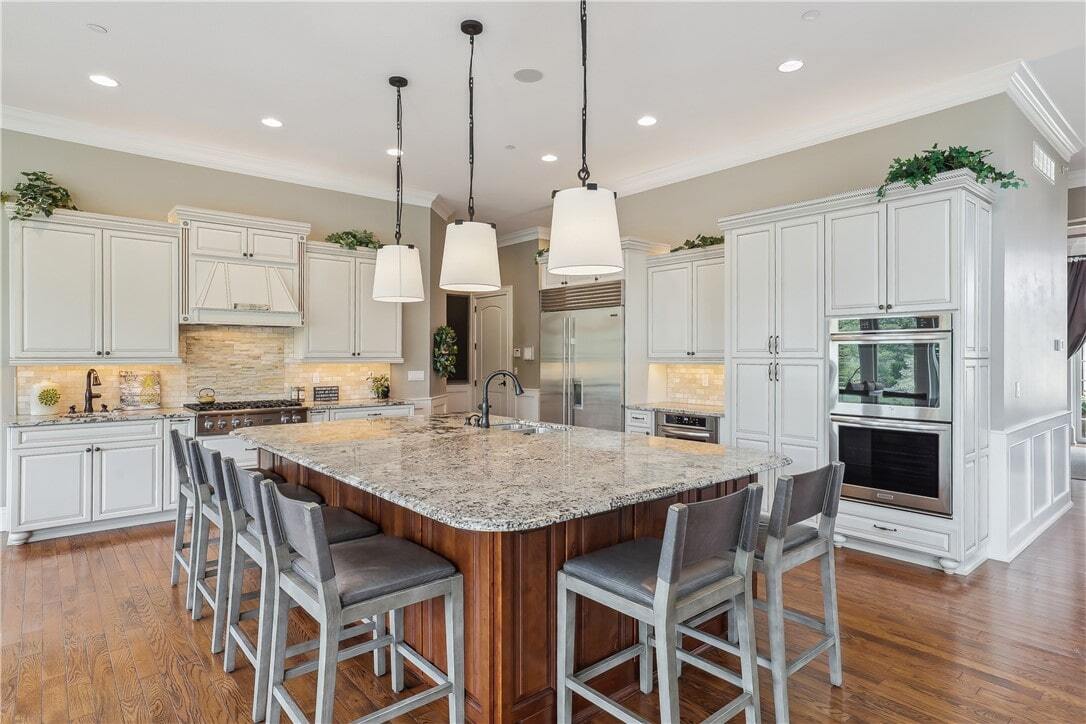
Granite countertops and pendant lighting highlight the kitchen’s large island. White cabinetry contrasts with warm hardwood flooring. Stainless steel appliances, a tile backsplash, and decorative plants complete the space. An open floor plan connects the kitchen to the living and dining areas.
Rec Room
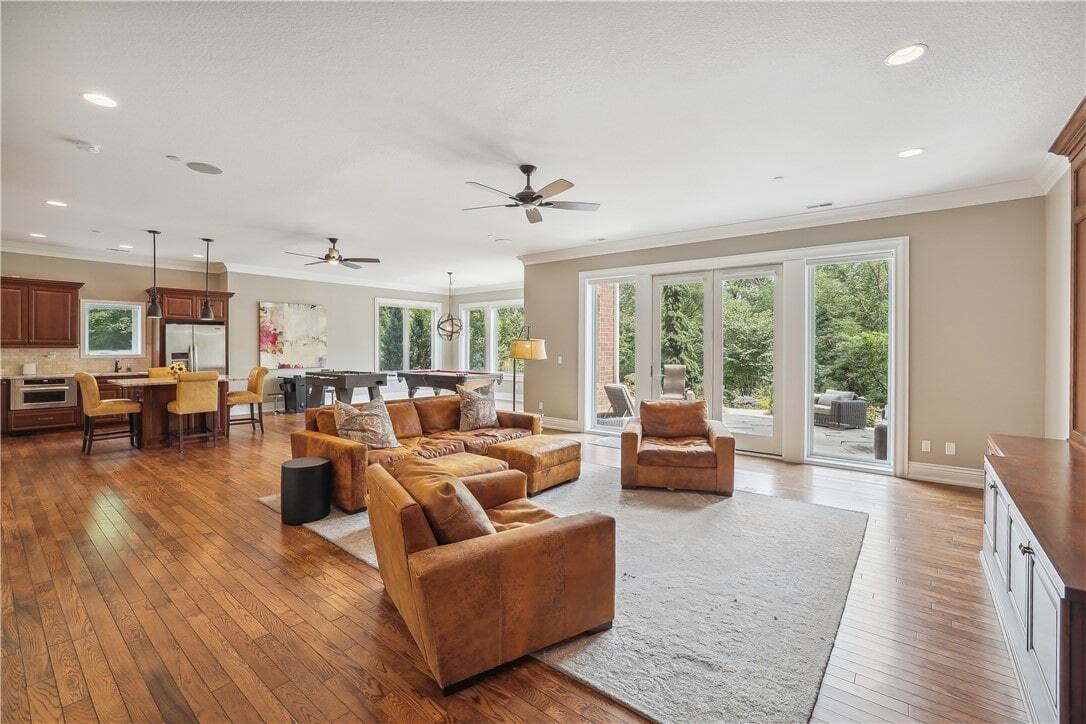
An oversized sectional and armchairs provide comfortable seating in the rec room. Hardwood floors and a large area rug define the lounge space. A kitchenette with bar seating and warm cabinetry sits to one side. Glass doors lead to an outdoor patio, connecting the room to the backyard.
Bedroom
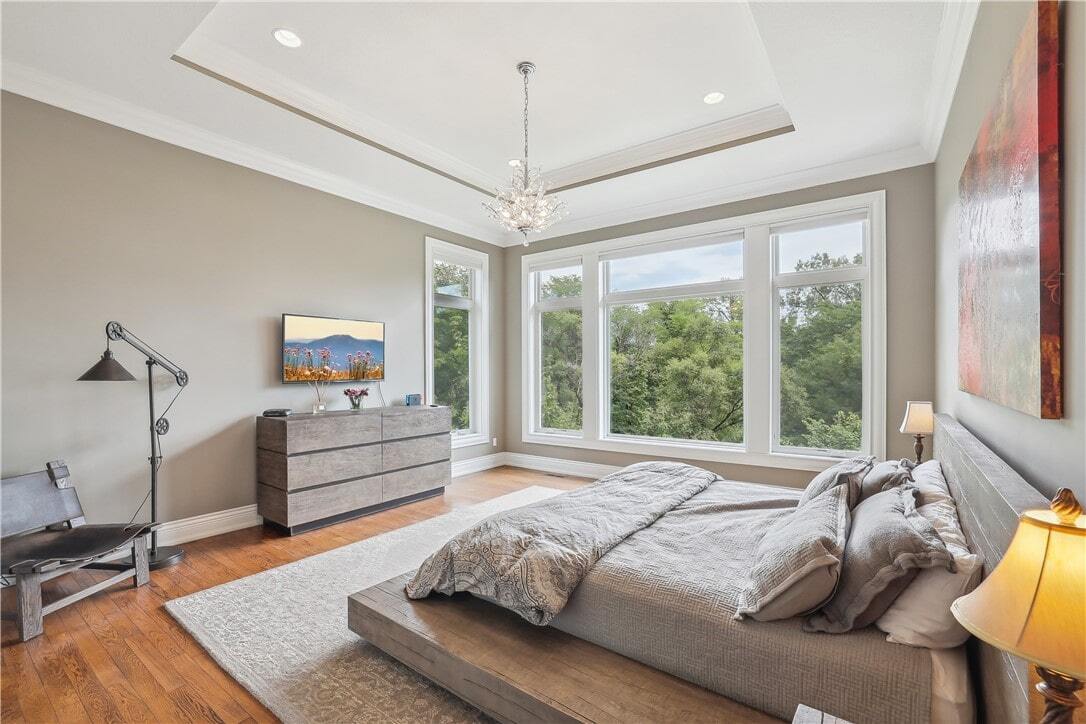
Large windows bring natural light into the bedroom, offering views of greenery outside. A low-profile platform bed sits against a neutral accent wall. A modern chandelier hangs from the recessed ceiling. Minimalist furniture and soft textures create a simple, clean design.
Indoor Sports Court

Bright windows and high ceilings define the indoor sports court. A basketball hoop, volleyball net, and table tennis setup offer multiple game options. Padded walls and a climbing wall add versatility and safety. Sports team banners line the upper portion of the walls, adding a personal touch.
Source: Cy Phillips @ Space Simply via Coldwell Banker Realty
2. Ankeny, IA – $3,465,000
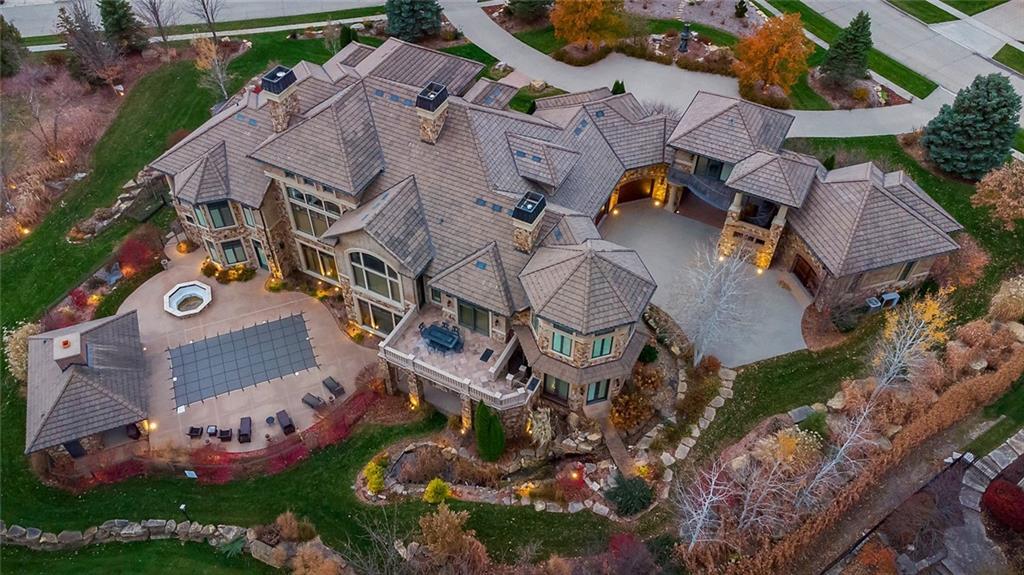
Overlooking Talons Golf, this 5,309 sq. ft. luxury estate is listed for $3,465,000 and features 4 bedrooms and 7 bathrooms. The stucco and stone exterior is complemented by ponds, fountains, and a private pool with a pool house. Inside, high ceilings, alder front doors, and a chef’s kitchen with double islands set the tone for elegance. The primary suite includes a private balcony, heated towel bars, and geothermal amenities.
The lower level features a sunken living room with a wood fireplace, a game room, a full bath with an Italian tub/shower, two bedroom suites, an office, a bar, a wine cellar, and a theater room. Additional features include an outdoor kitchen, geothermal and radiant heating systems, a smart home entertainment/security system, and a 900 sq. ft. heated workshop that can be converted into a guest suite.
Where is Ankeny?
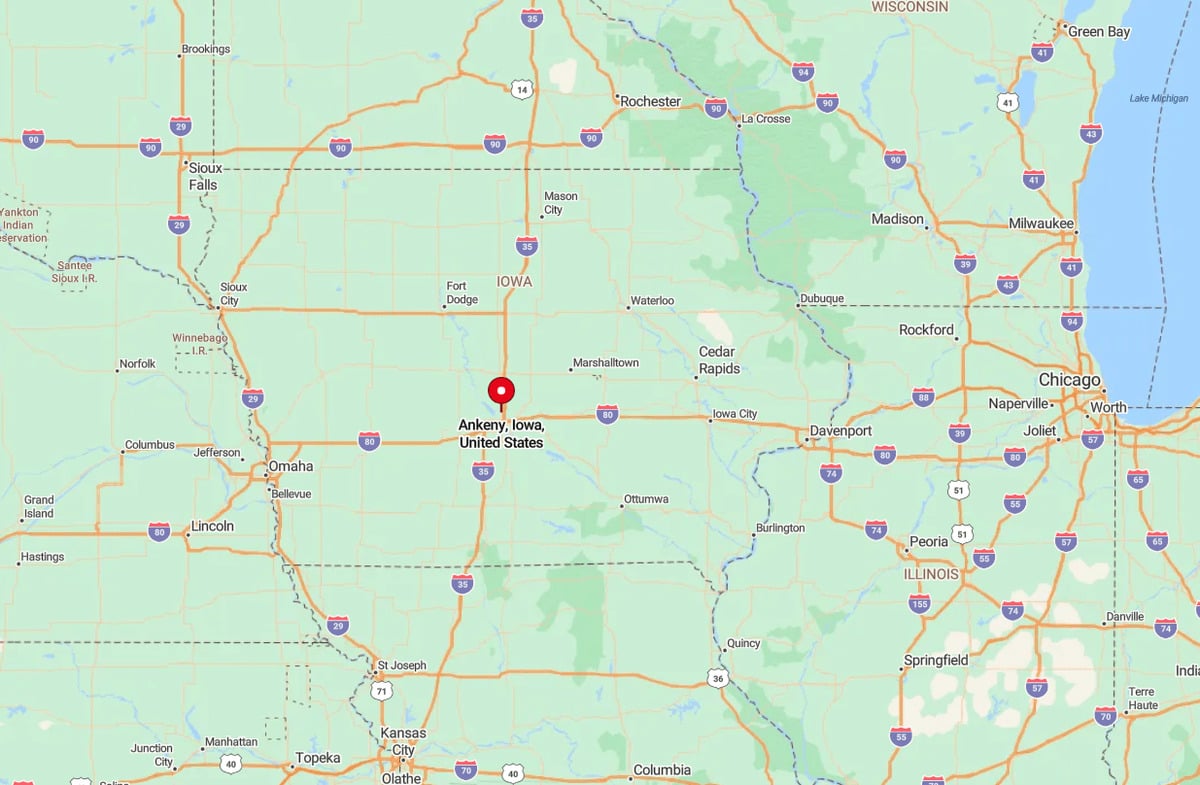
Ankeny is a fast-growing city in central Iowa, located just north of Des Moines. It has a strong economy driven by manufacturing, education, and corporate offices, including a John Deere facility. Ankeny is home to Des Moines Area Community College (DMACC) and several parks and trails, including the High Trestle Trail. The city hosts annual events like Ankeny SummerFest, featuring parades, concerts, and fireworks. Its rapid development has led to new residential areas, shopping centers, and recreational facilities.
Living Room

Towering windows bring natural light into the living room, offering a view of the greenery outside. A grand fireplace with intricate carvings serves as the focal point of the space. Elegant furnishings and a detailed area rug complete the seating arrangement. Draped curtains frame the windows, adding to the refined atmosphere.
Kitchen
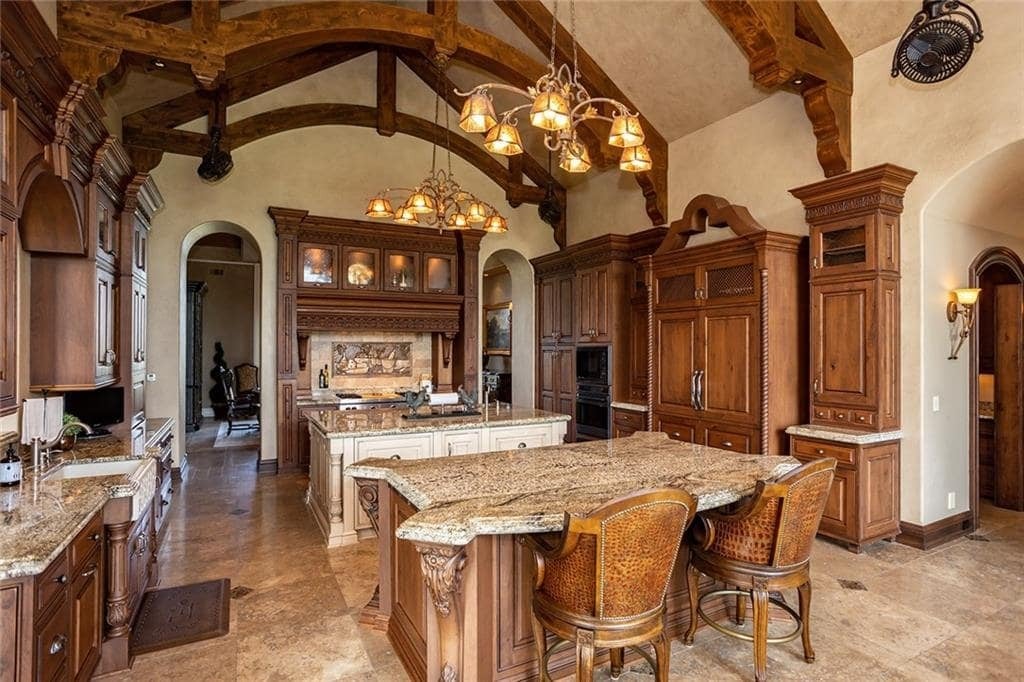
Exposed wooden beams and ornate chandeliers set the tone in the kitchen. Large islands with granite countertops provide ample workspace and seating. Custom wood cabinetry seamlessly integrates appliances into the design. Arched doorways connect the kitchen to adjacent rooms, enhancing the flow of the space.
Dining Room

High ceilings and a wrought iron chandelier add grandeur to the dining room. A long wooden table with upholstered chairs sits atop a neutral-toned rug. A large window brings in natural light, while sconces and recessed lighting provide additional illumination. A sideboard with decorative accents completes the space.
Billiard Room
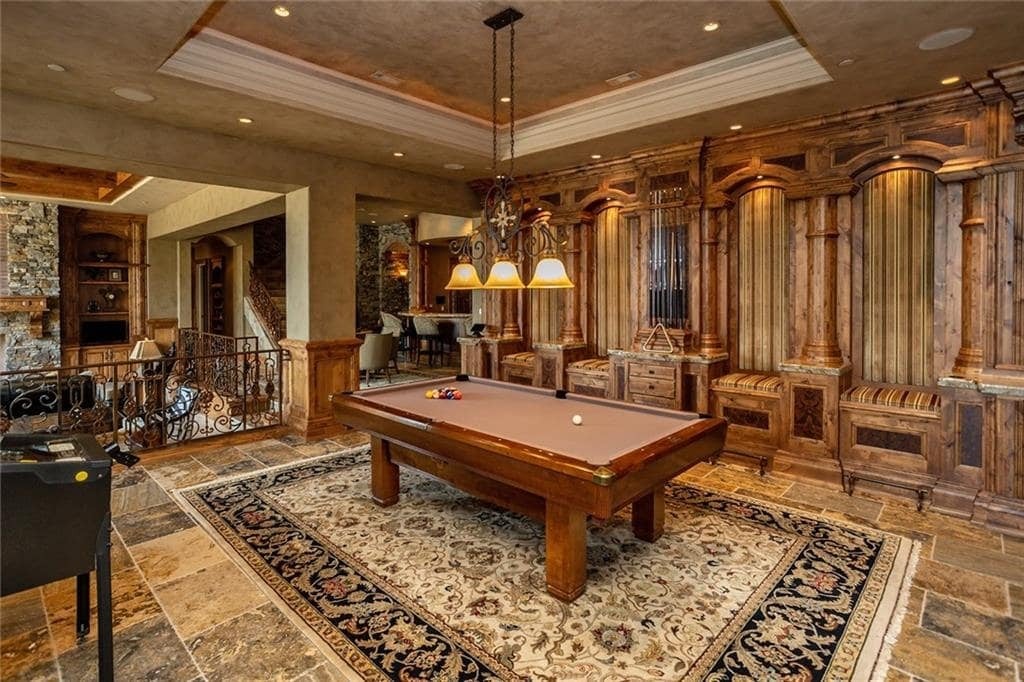
Rich wood paneling and stone flooring define the billiards room. A pool table sits atop a patterned rug, illuminated by hanging lamps. Built-in wooden seating with intricate detailing lines the wall, adding both function and design. The open layout connects to a staircase and a nearby lounge area.
Home Theater

Deep red walls and sports memorabilia create a themed atmosphere in the home theater. Beige reclining seats face a large screen, framed by custom wood cabinetry. Decorative sconces provide warm lighting, complementing the coffered ceiling. The room blends entertainment with a personalized design.
Source: Megan Hill Mitchum @ Century 21 Signature via Coldwell Banker Realty
1. Clive, IA – $3,750,000

Overlooking Country Club Lake in Des Moines, this 5,971 sq. ft. estate is listed for $3,750,000 and features 6 bedrooms and 7 bathrooms. The property spans 9,826 total sq. ft. (8,915 finished) on a flat lot ideal for a future pool or recreation space. Highlights include a stone-coated steel roof, multiple covered decks, a custom aquarium, a two-story living room, and a double-sided fireplace.
The home also offers a gourmet kitchen, two offices, a workout room with a private bath, and a second-floor library. The lower level includes a rec room with gaming areas, a wet bar, and a theater with seating for 12+. A split 4-stall garage and extensive woodwork, including solid mahogany doors, complete this unique property.
Where is Clive?
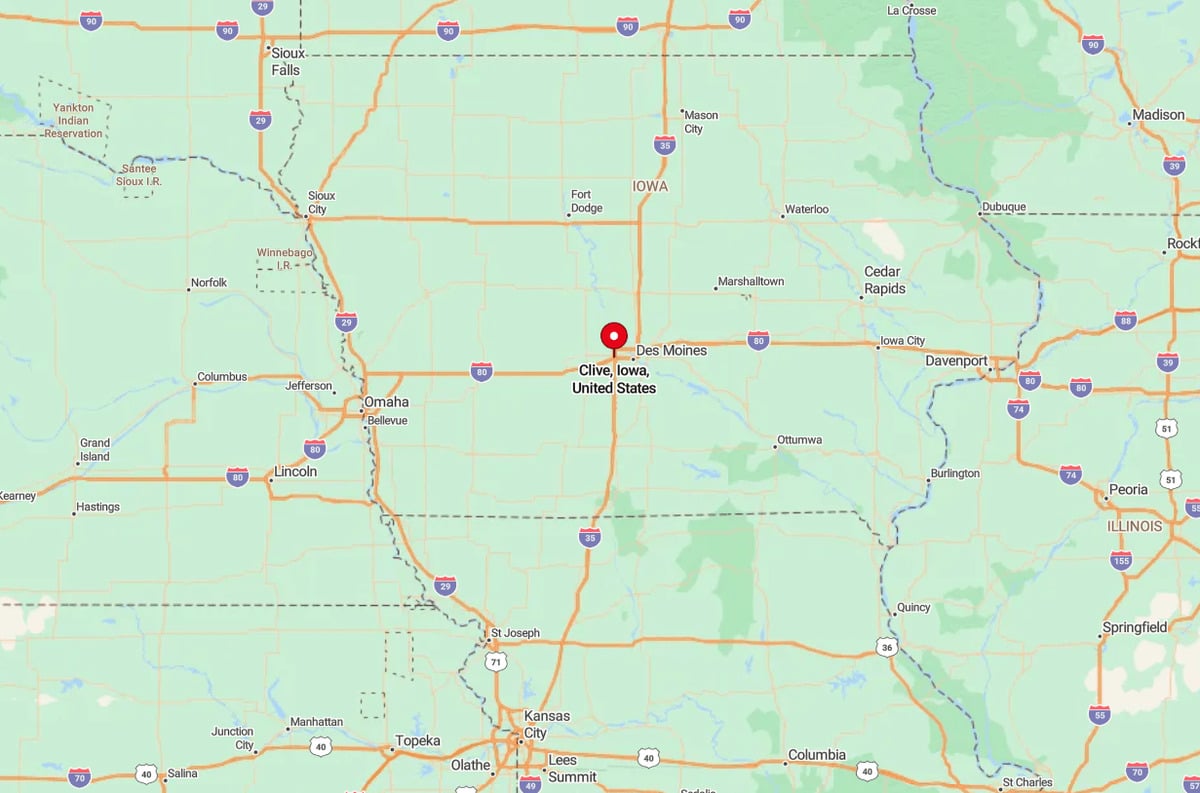
Clive is a suburban city in central Iowa, located just west of Des Moines. It is known for its Greenbelt Trail, a scenic pathway that runs through the city and connects parks and recreational areas. Clive has a mix of residential neighborhoods, commercial developments, and corporate offices. The city hosts community events like the Clive Festival, featuring live music and fireworks. Its location along major highways makes it a convenient place for businesses and commuters.
Living Room
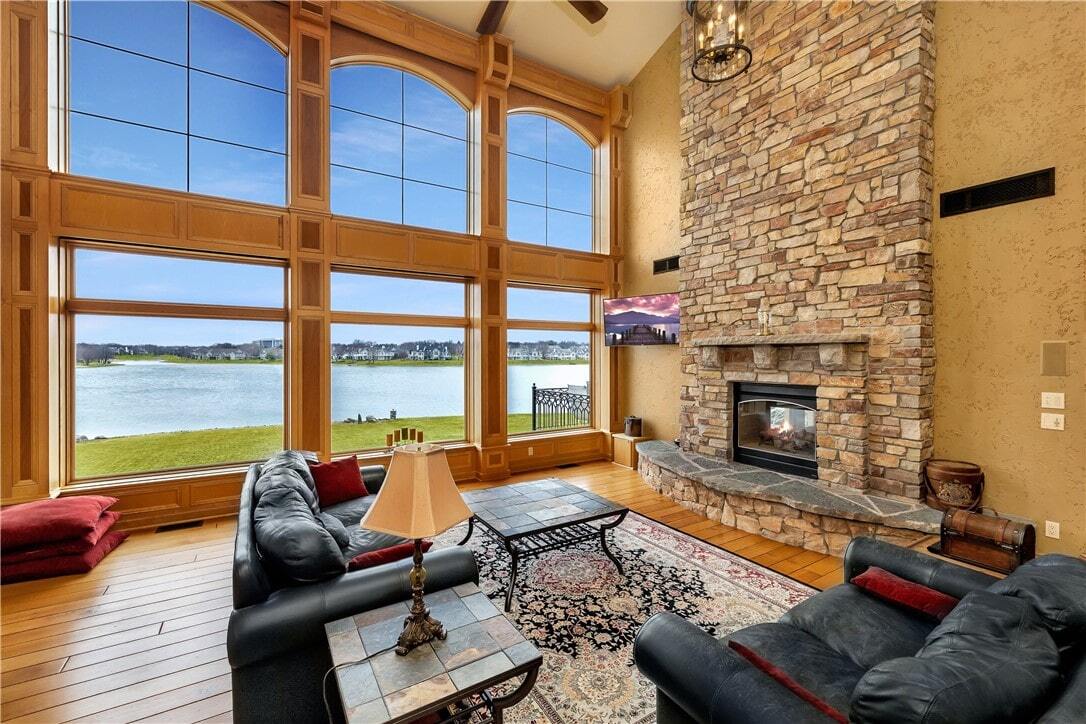
Floor-to-ceiling windows flood the living room with natural light and showcase a lakeside view. A tall stone fireplace serves as the focal point, adding texture and warmth to the space. Black leather sofas and a patterned area rug create a cozy seating arrangement. The open layout connects the indoors with the scenic outdoors.
Dining Room

Deep red walls and tall windows define the dining room’s bold design. A dark wooden dining table with high-backed chairs sits beneath an ornate chandelier. A wall-mounted shelf holds decorative pieces that complement the room’s color scheme. Large windows framed by wood paneling bring in natural light and offer a glimpse of the exterior architecture.
Home Theater
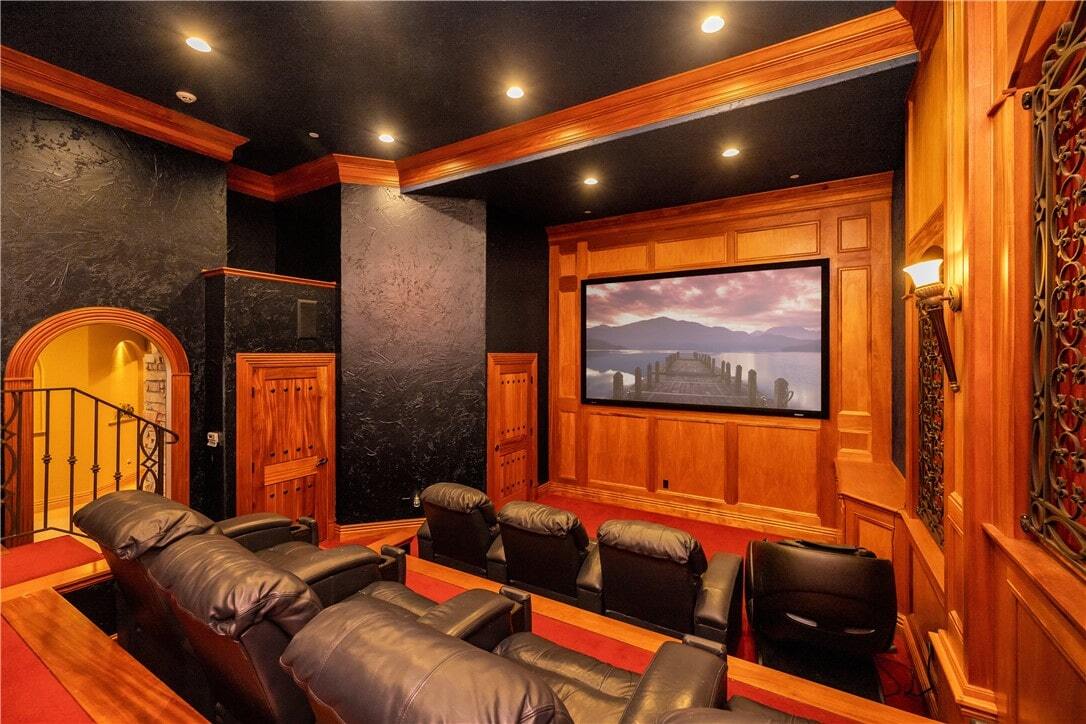
Dark textured walls contrast with rich wood paneling in the home theater. Rows of black leather reclining seats face a large screen mounted on the wall. Recessed lighting in the ceiling provides subtle illumination without distracting from the screen. An arched doorway and wooden doors add to the room’s classic design.
Bedroom

Expansive windows and arched French doors frame a view of the water from the bedroom. A deep red accent wall and rich wooden furnishings add warmth to the space. A ceiling fan and recessed lighting provide both function and style. A seating area near the window offers a comfortable spot to relax while taking in the view.
Bathroom
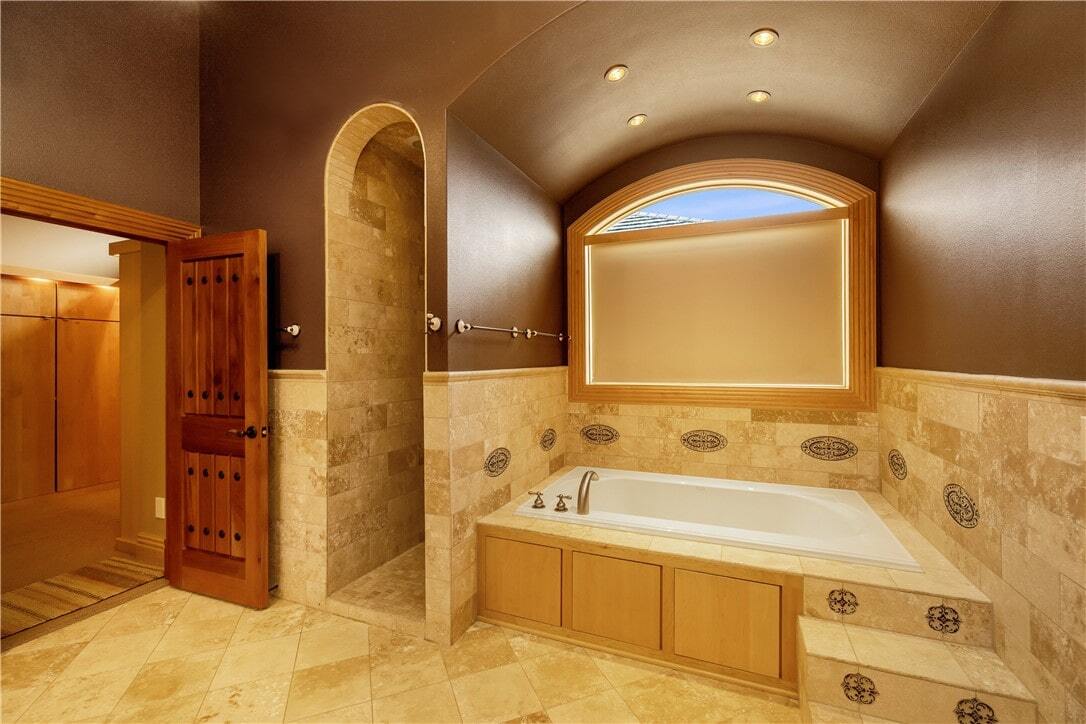
Curved walls and warm-toned stone tiles create a spa-like atmosphere in the bathroom. A built-in bathtub sits beneath an arched window with frosted glass for privacy. A walk-in shower with a rounded entrance blends seamlessly with the tiled walls. Wooden cabinetry and soft lighting complete the space with a cohesive design.
Source: Cy Phillips @ Space Simply via Coldwell Banker Realty






