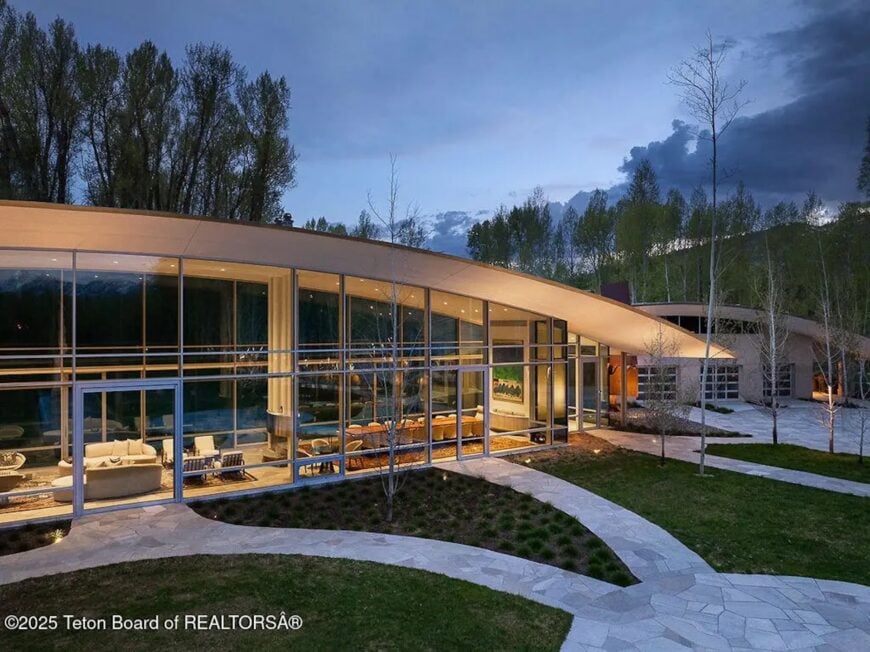
Wyoming’s luxury real estate is a breathtaking fusion of rugged wilderness, architectural mastery, and serene privacy. From the dramatic mountain views of Jackson Hole to the castle-like retreats of Bedford, these estates offer unmatched access to nature with an extraordinary level of craftsmanship.
Let’s step inside some of the most spectacular properties currently available in Wyoming.
5. Bedford, WY – $13,490,000
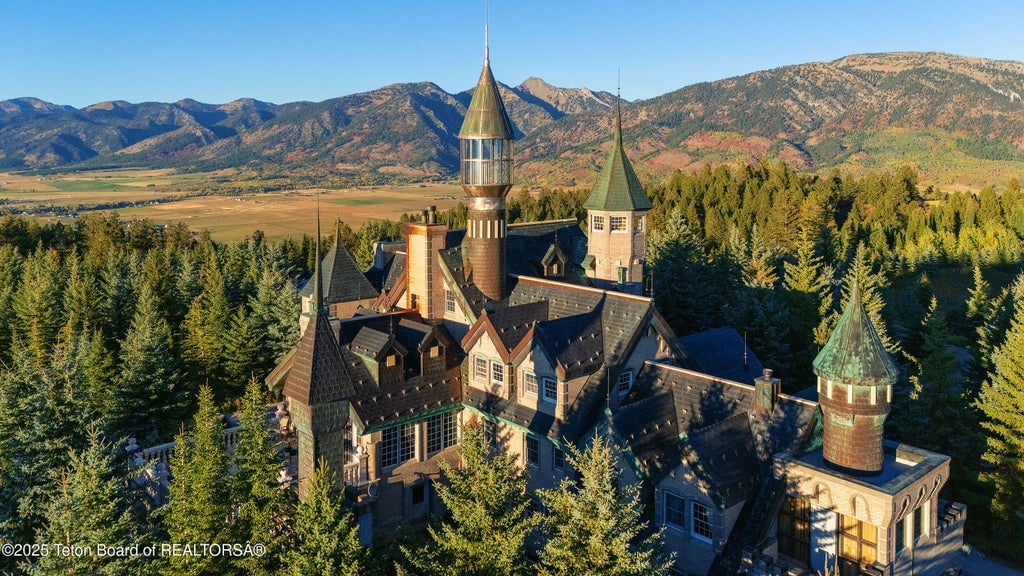
Surrounded by 40 acres of Wyoming landscape, Bedford Castle is a single-family estate built in 1992 offering 9,470 square feet of living space. The property features 5 bedrooms, 7 bathrooms, multiple fireplaces, an elevator, underground tunnels, a helipad, and a moat with a bridge. It is currently listed for $13,490,000.
Where is Bedford?
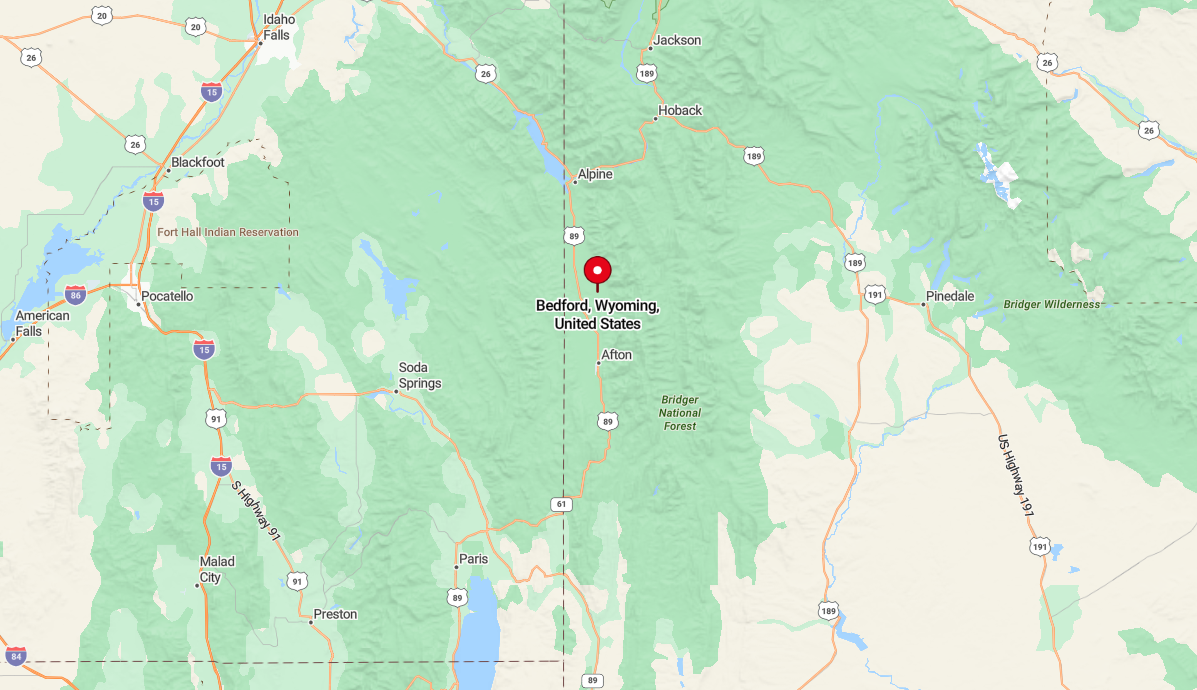
Bedford is a small census-designated place in Lincoln County, Wyoming, located in Star Valley near the Salt River Range. It is primarily a residential and agricultural community. The area offers outdoor activities such as fishing, hunting, and hiking. Bedford is situated close to Afton and not far from the Idaho border.
Entry Staircase
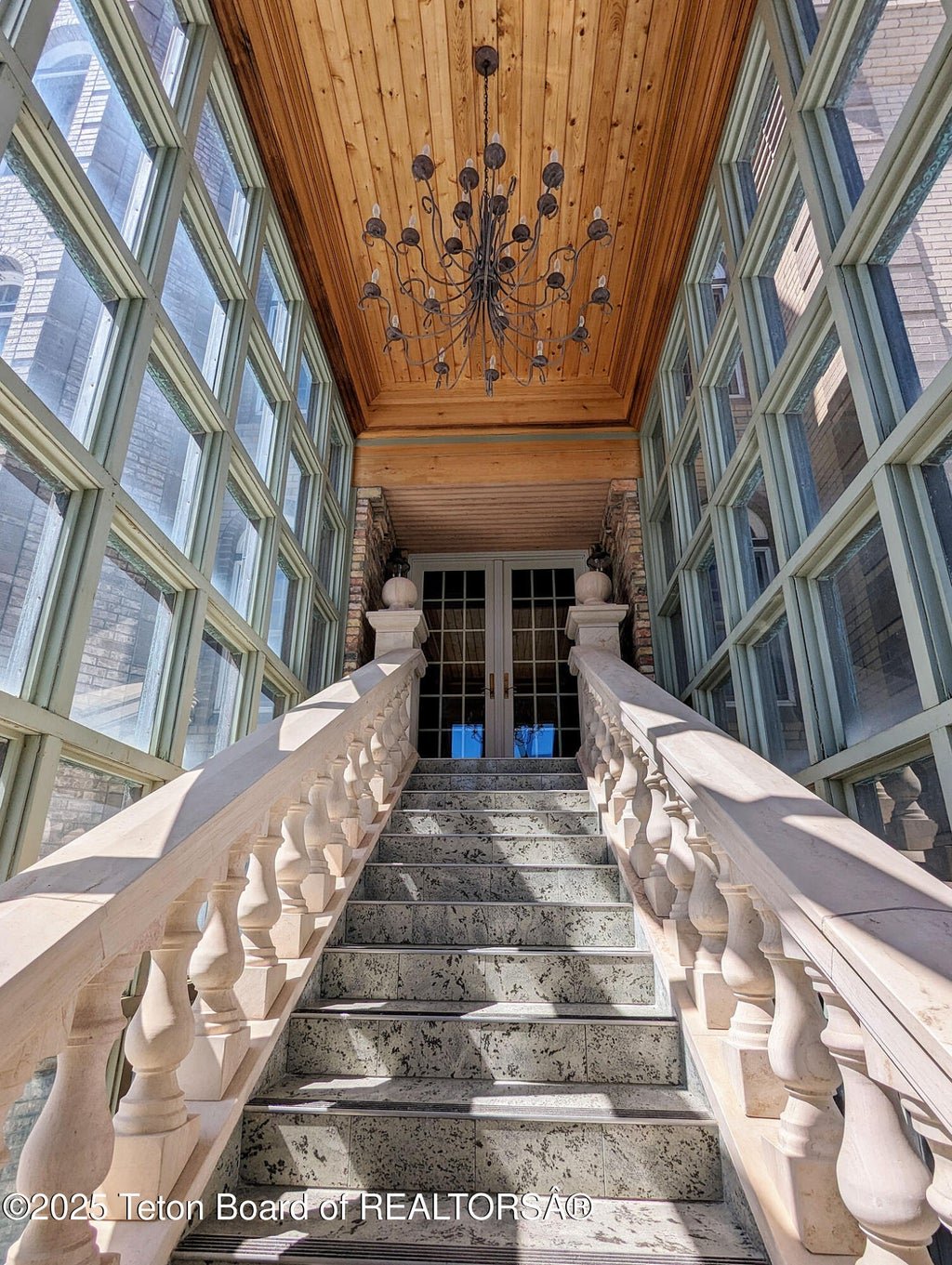
Grand stone steps lead up to the entry with decorative white balusters lining each side. A wood-paneled ceiling with a dark metal chandelier hangs above, framed by tall glass walls allowing natural light. Double doors at the top mark the entrance to the home.
Great Room
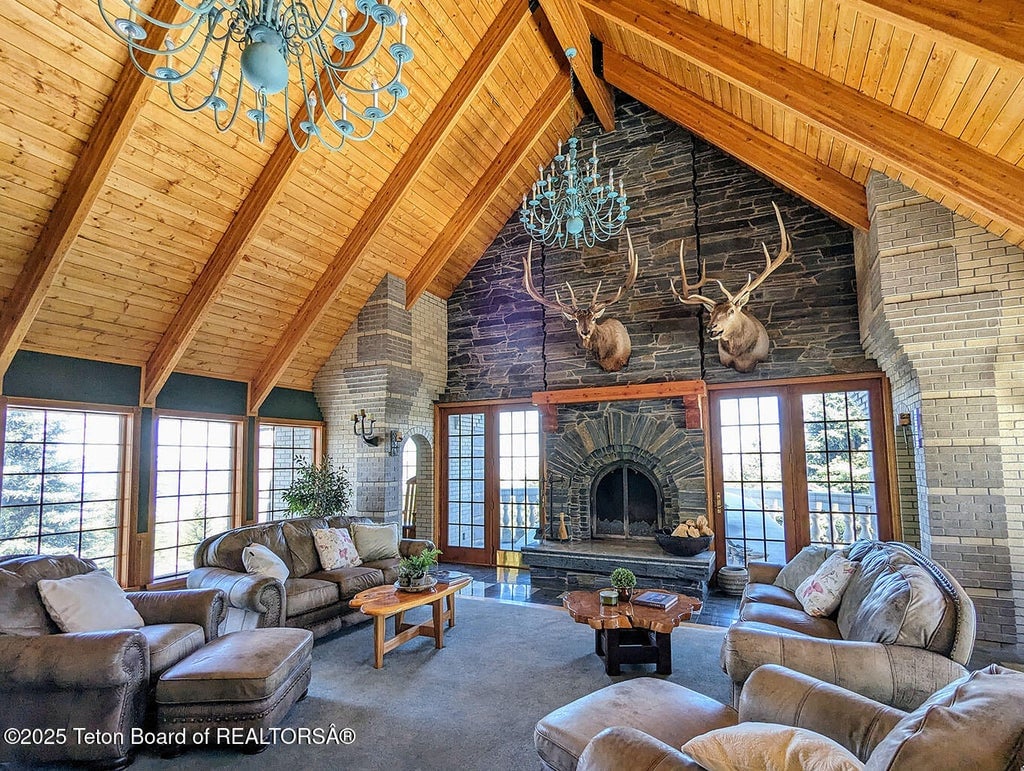
Inside the great room, vaulted wood ceilings meet tall brick and stone walls with mounted deer heads above the fireplace. Plush seating surrounds a stone fireplace with an arched black insert and wood mantle. Large windows and glass doors bring in exterior views and natural light.
Kitchen
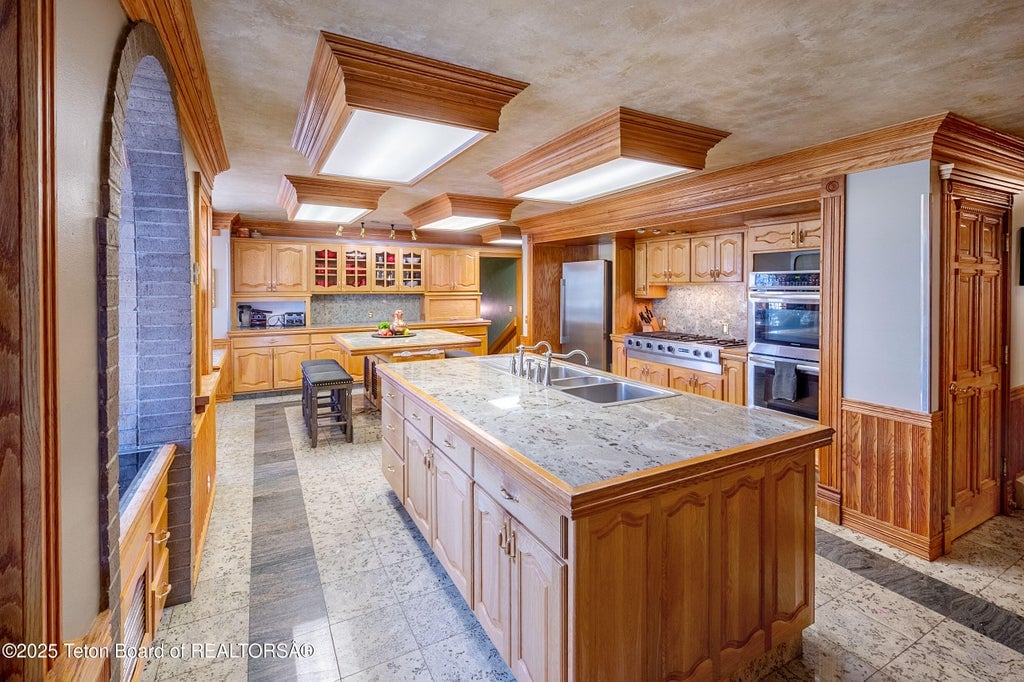
The kitchen features extensive wood cabinetry, granite countertops, and multiple islands for prep and seating. Stainless steel appliances are built into the cabinetry, including a double oven and a gas range. Recessed lighting and coffered ceiling details illuminate the space evenly.
Dining Room
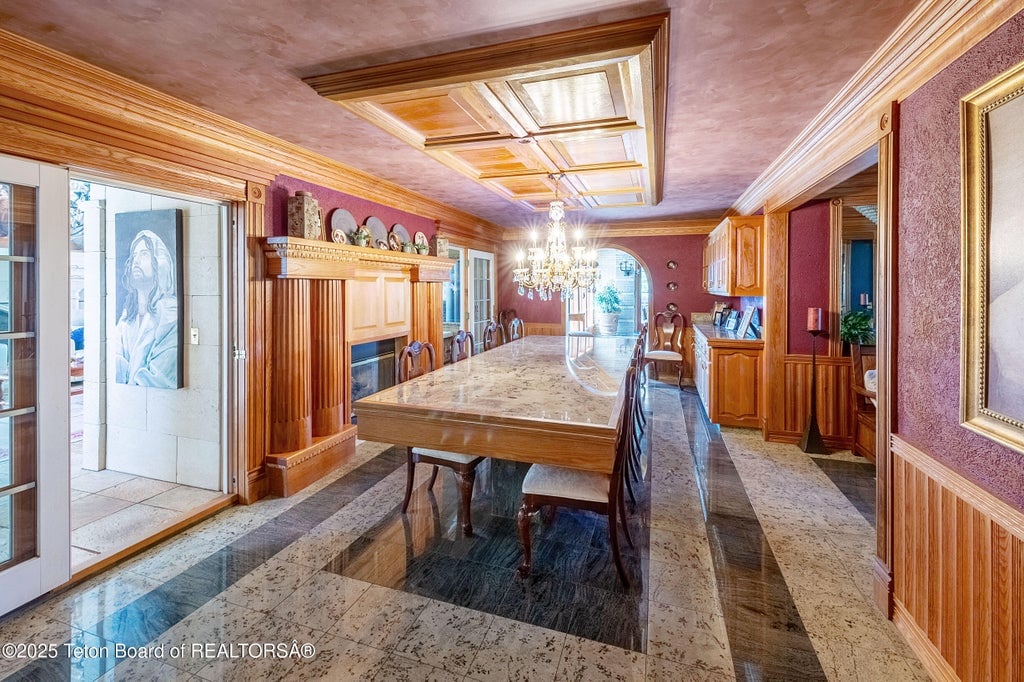
The formal dining room is lined with wainscoting, a coffered ceiling, and a central chandelier above a long polished stone dining table. Built-in cabinetry and display shelves flank the fireplace with intricate wood detailing. A large arched doorway opens into the next space.
Sitting Room
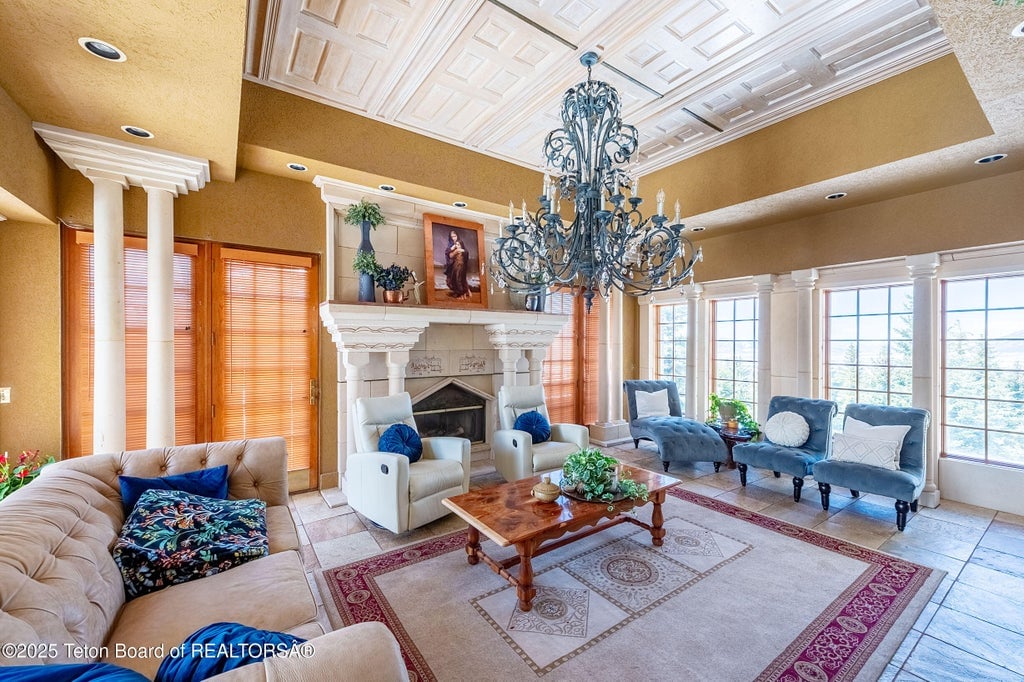
The sitting room has a fireplace with a carved mantel and two flanking columns set into a wall of windows. Multiple seating options including armchairs and tufted sofas are arranged around a wood coffee table. A large chandelier hangs from a recessed ceiling with detailed millwork.
Listing agent: Patty Speakman of Compass Real Estate, Keller Williams Jackson Hole, info provided by Coldwell Banker Realty
4. Dubois, WY – $13,950,000
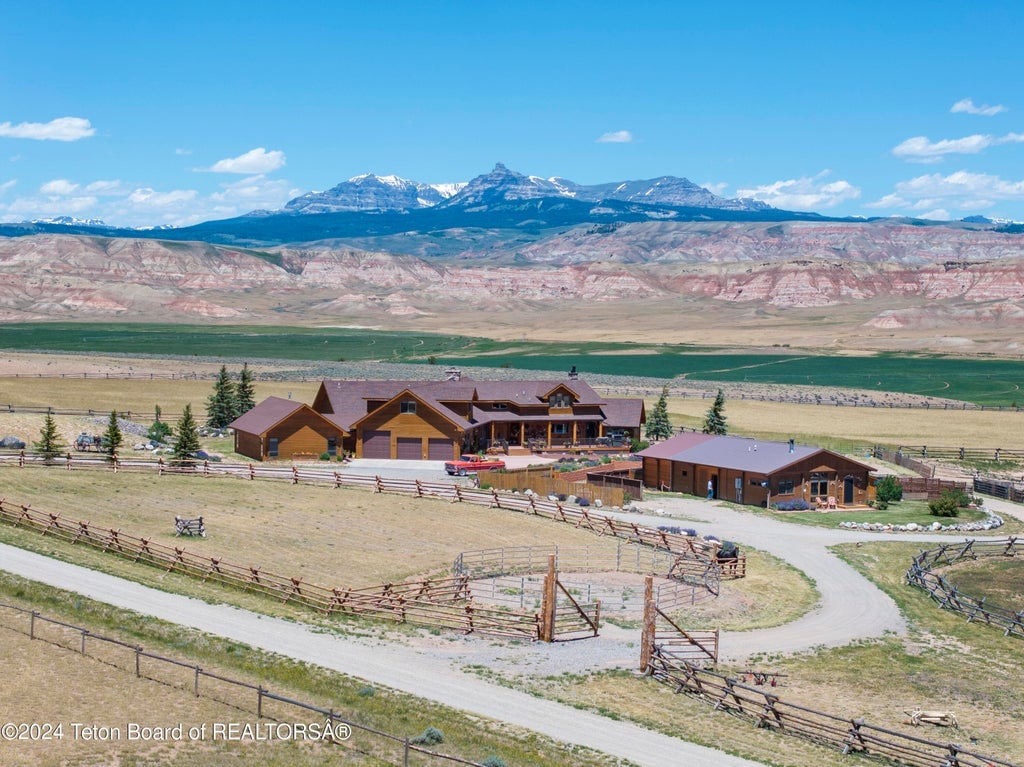
High above Dubois, Wyoming in the Valley of the Warm Winds, Windbreak Ranch spans 257 acres and was built in 2000 with 18,079 square feet of living space. The property includes 12 bathrooms, multiple residences, climate-controlled horse barns, an indoor riding arena, workshops, and private access to public lands and national forest. It is currently listed for $13,950,000.
Where is Dubois?
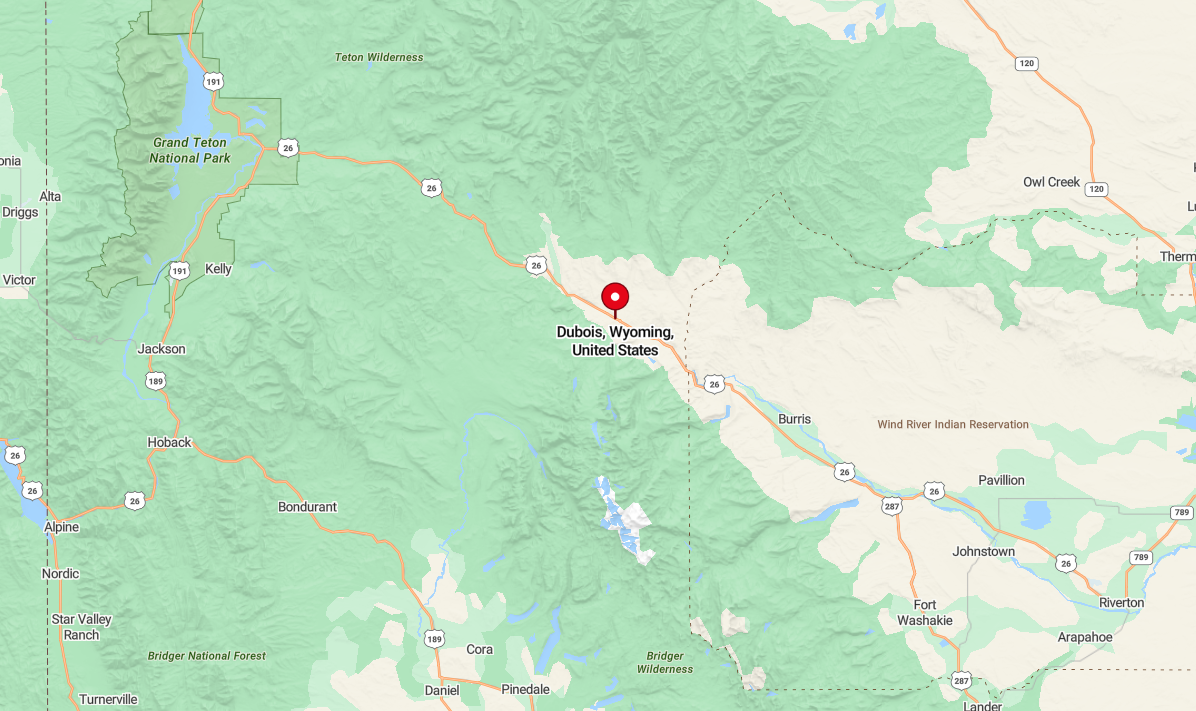
Dubois is a town in Fremont County, Wyoming, located along the Wind River. It lies near the Absaroka and Wind River mountain ranges and is close to Shoshone National Forest. The area is known for its ranching history, bighorn sheep population, and outdoor recreation. Dubois also serves as a route to Yellowstone and Grand Teton National Parks via Togwotee Pass.
Living Room
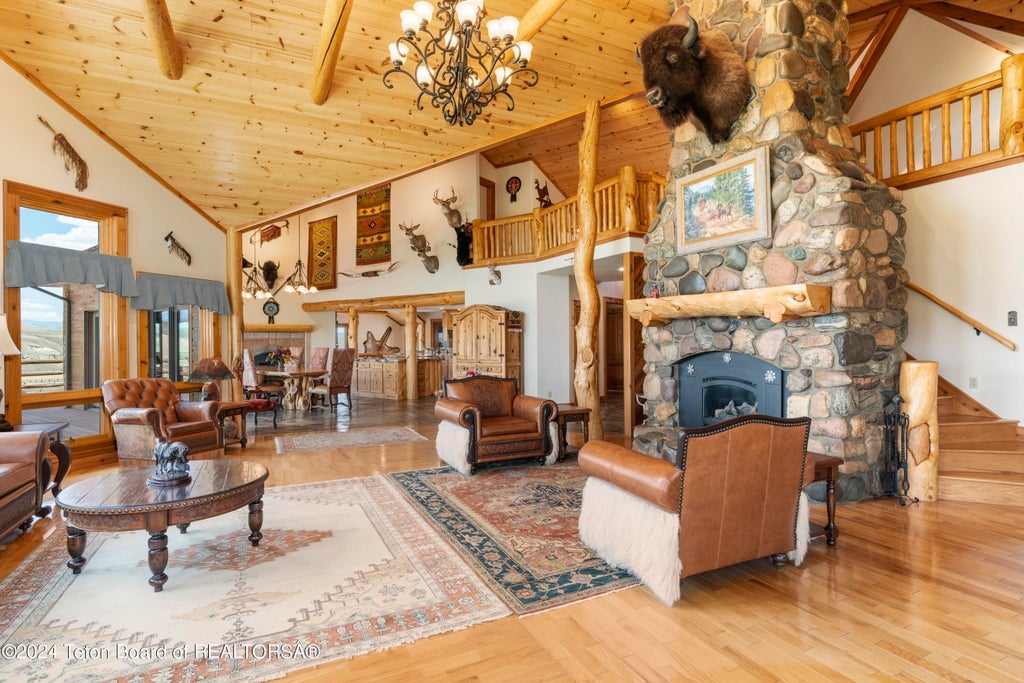
Expansive living room includes multiple seating areas with leather chairs and wood tables, centered around a stone fireplace with a mounted bison head. High wood ceilings and exposed log beams create a cabin feel, with mounted animal trophies and woven textiles adding to the decor. Large windows allow natural light and frame the surrounding landscape.
Dining Area
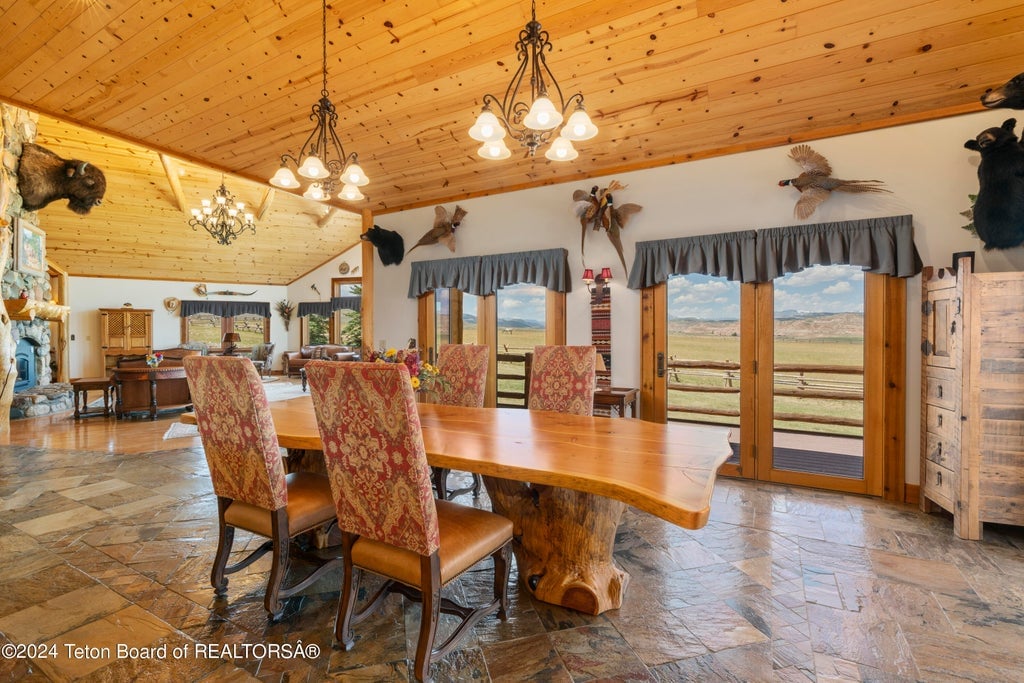
Large dining area features a natural wood ceiling, stone flooring, and a rustic wood slab dining table with six upholstered chairs. Multiple mounted animal heads and birds decorate the walls, while several glass doors offer views of open fields and mountains. Iron chandeliers hang from the ceiling, contributing to the lodge-style aesthetic.
Kitchen
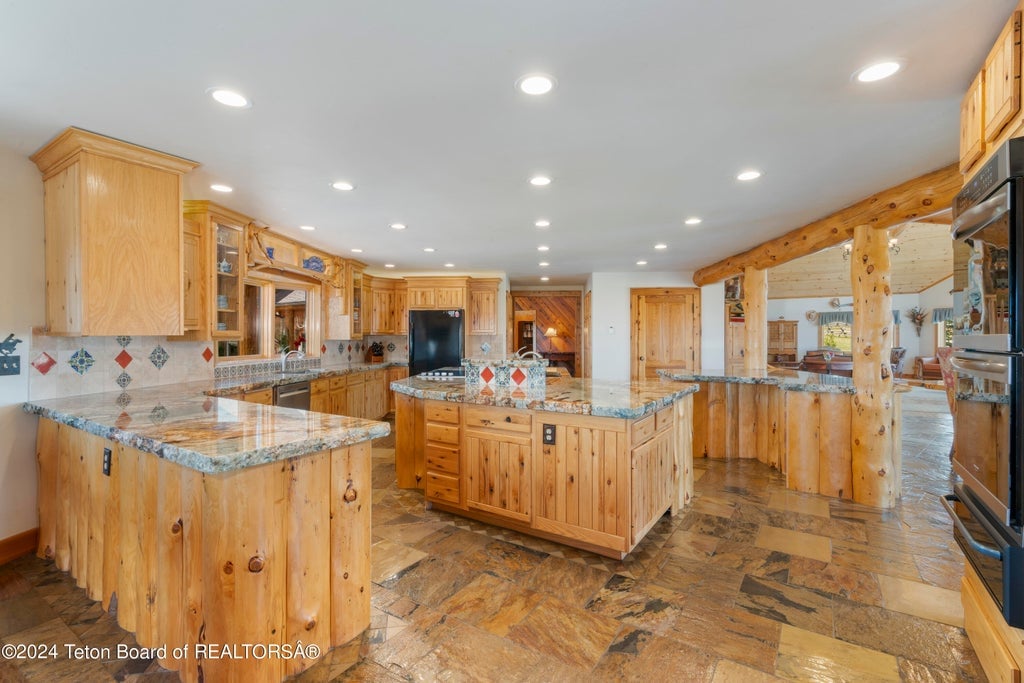
Spacious kitchen showcases custom wood cabinetry, granite countertops, and tiled backsplash with decorative accents. Multiple islands provide ample workspace, and log supports blend seamlessly with the rustic design. Recessed lighting and stainless steel appliances complete the functional setup.
Bedroom
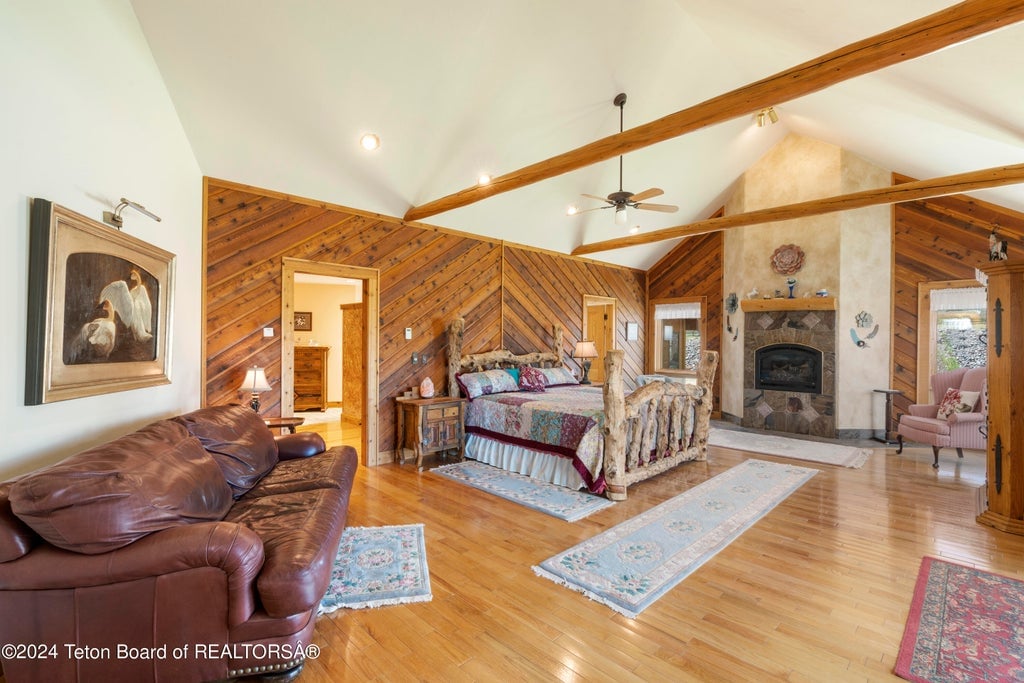
Primary bedroom features a vaulted ceiling with exposed beams, a stone fireplace, and wood-paneled accent walls. The bed frame and furniture follow a log cabin style, while various rugs and textiles add color. Leather seating and large windows create a cozy retreat with outdoor views.
Home Office
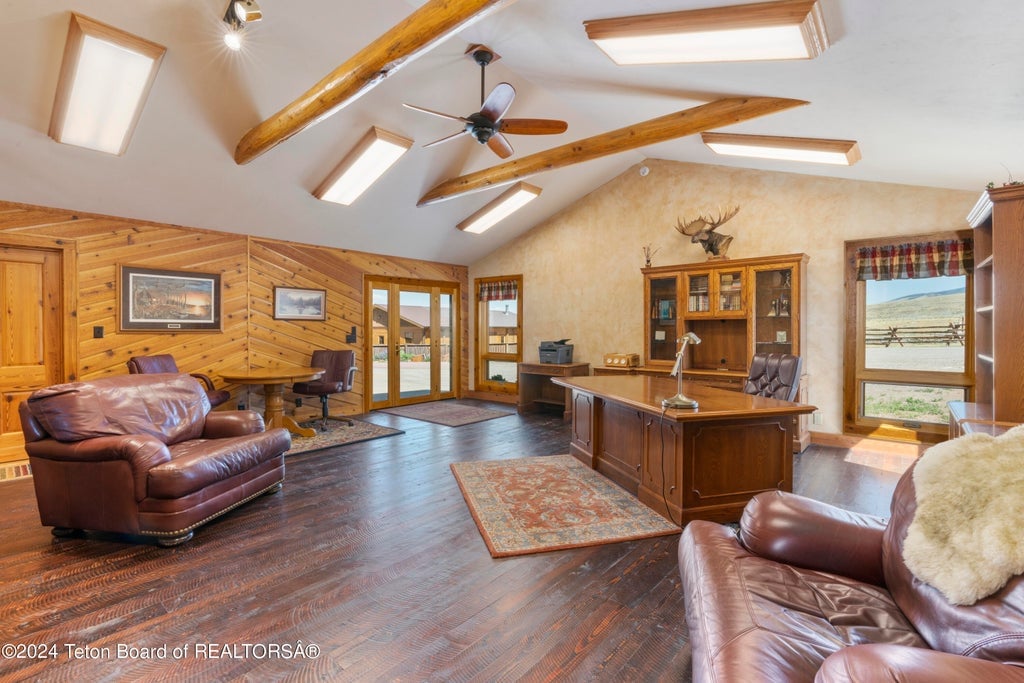
Private office includes wood paneling, vaulted ceiling with exposed beams, and large windows providing mountain views. A large wood desk faces the entry, surrounded by leather armchairs and built-in shelves. Mounted antlers and wildlife art add rustic decor elements.
Listing agent: Judy M Rogers of Engel & Volkers Jackson Hole, info provided by Coldwell Banker Realty
3. Teton Village, WY – $26,750,000
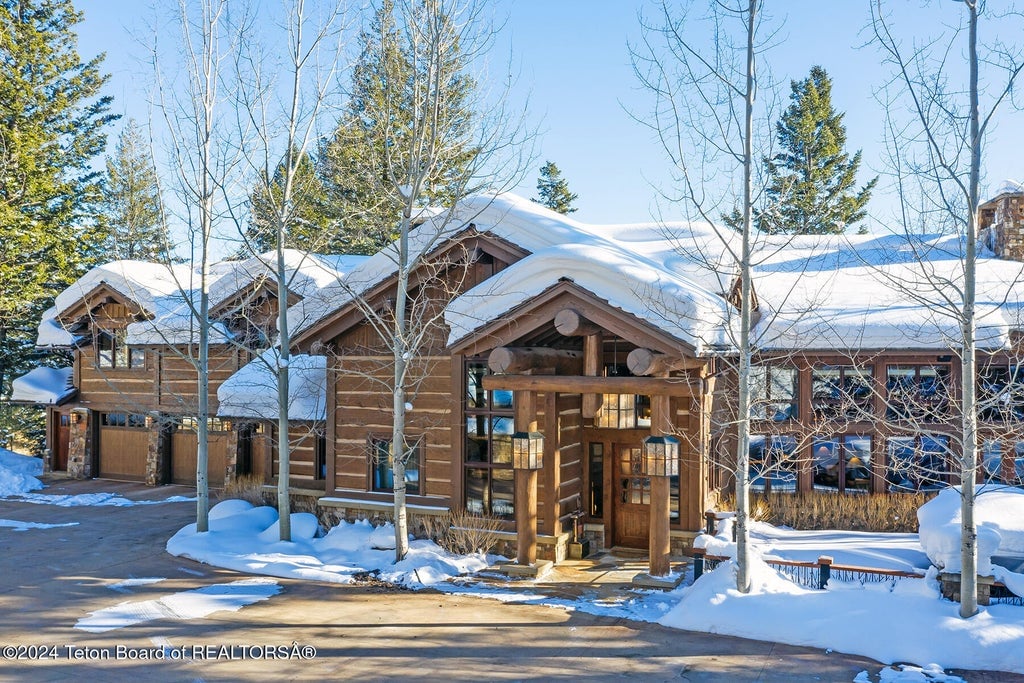
At the top of Granite Ridge in Jackson Hole, Wyoming, this single-family estate, built in 2009, offers 6,302 square feet of living space with direct ski-in/ski-out access. The property includes 5 bedrooms, 9 bathrooms, a guest house, gear room, chef’s kitchen, media room, and a three-car garage with built-in dog wash. It is currently listed for $26,750,000.
Where is Teton Village?
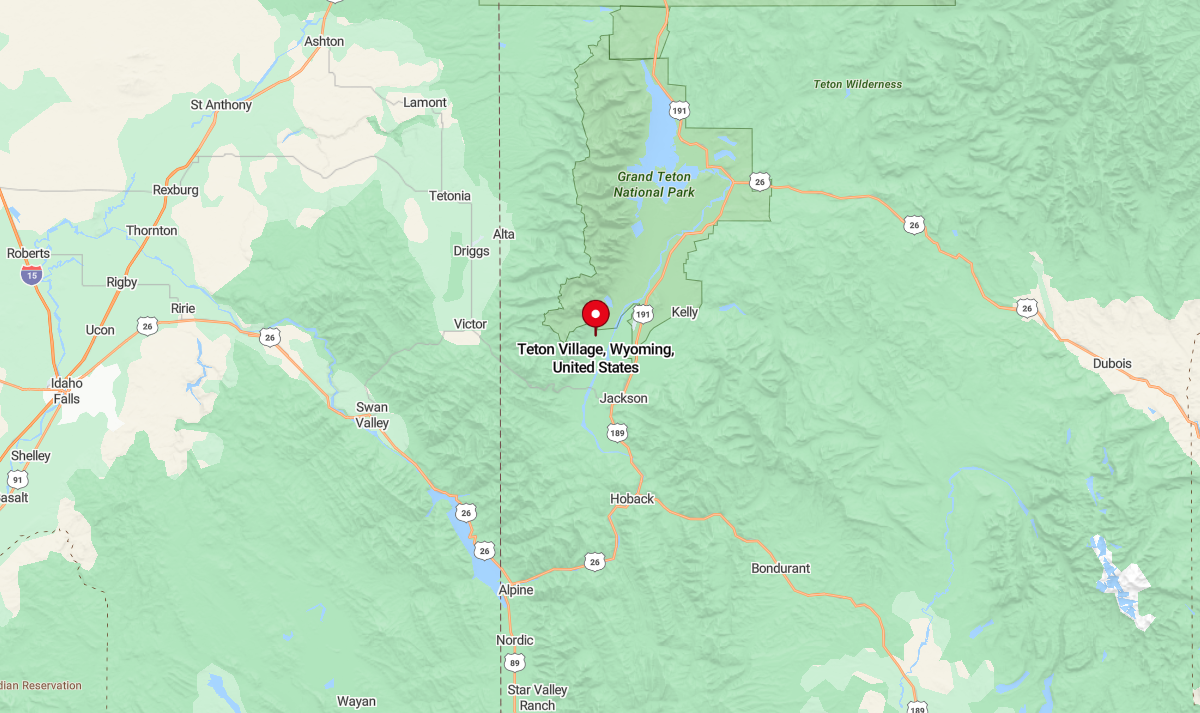
Teton Village is a resort community in Teton County, Wyoming, located at the base of Jackson Hole Mountain Resort. It offers year-round outdoor activities, including skiing, hiking, and mountain biking. The village provides access to nearby Grand Teton National Park. Teton Village features lodging, dining, and entertainment for visitors throughout the seasons.
Great Room
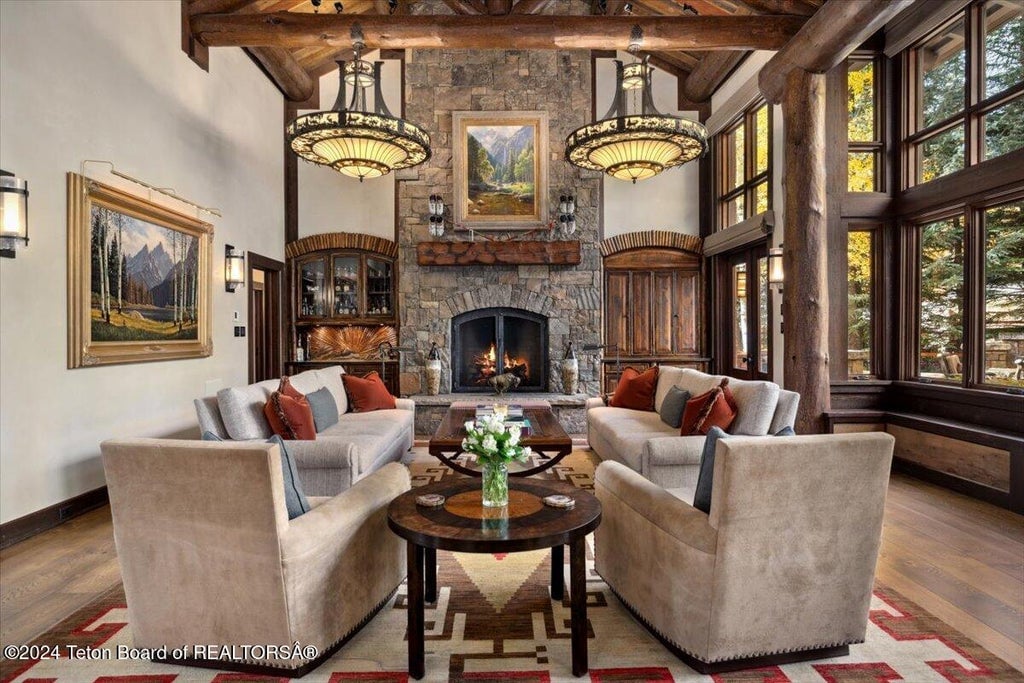
Inside the great room, two matching sofas face each other with a circular coffee table in between, centered in front of a large stone fireplace. Exposed timber beams, oversized windows, and a pair of statement chandeliers dominate the tall vaulted ceiling. A stone hearth and built-in cabinetry flank the fireplace while nature views pour in from the large glass walls.
Bedroom
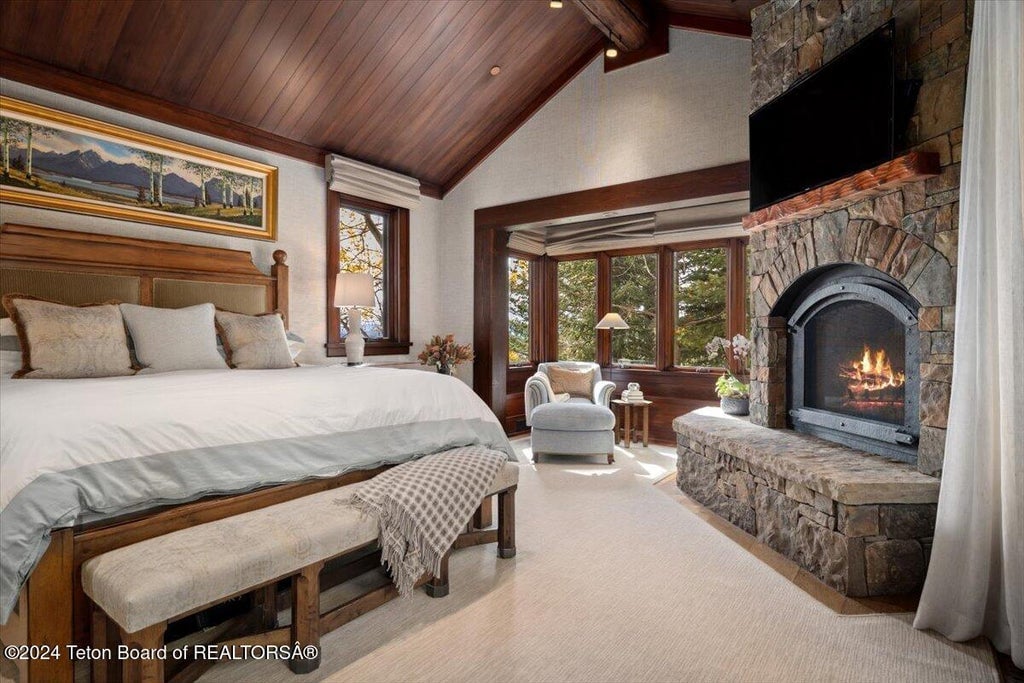
The bedroom features a vaulted wood-paneled ceiling with recessed lighting and a king bed positioned across from a stone fireplace. A sitting area with an armchair and table occupies the corner near the window, offering views of the wooded outdoors. Neutral tones, wooden trim, and soft textiles create a cozy atmosphere in the space.
Home Office
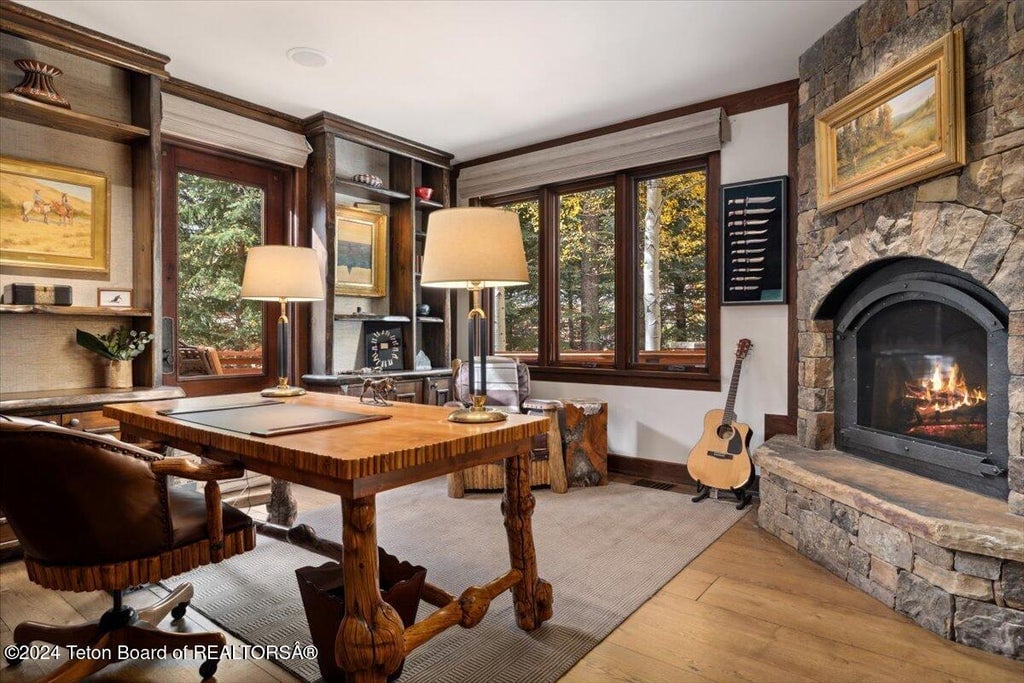
In the home office, a rustic wood desk sits in the center of the room with two table lamps providing illumination. Stone fireplace, large windows, and built-in shelving fill the space, along with a guitar placed in one corner. The room incorporates wood and stone materials consistent with the home’s mountain design.
Game Room
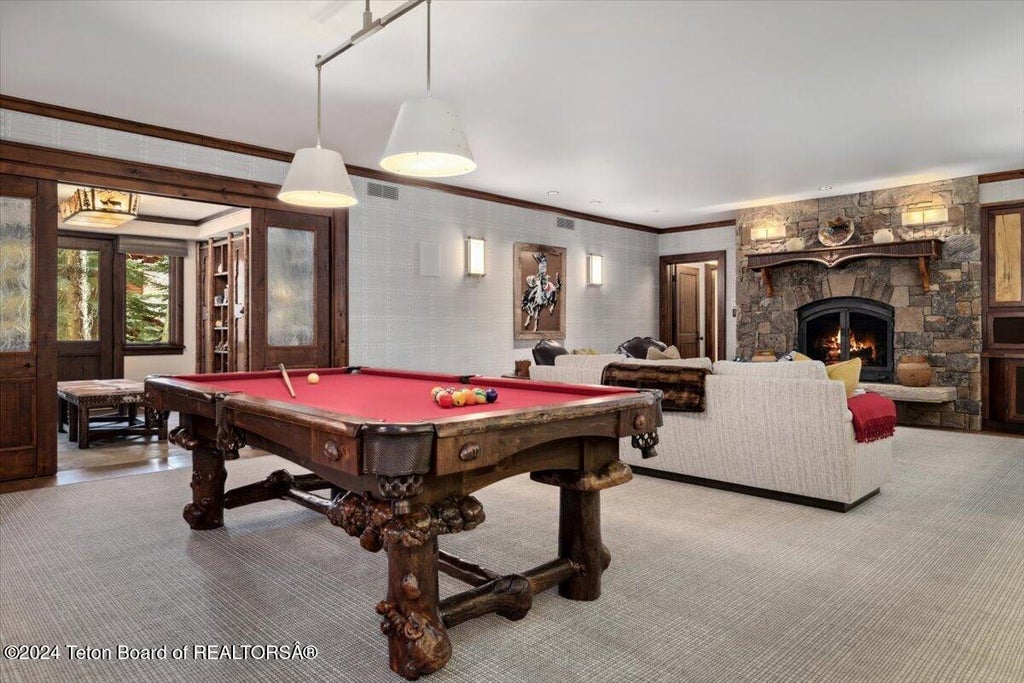
Inside the game room, a billiard table stands in the foreground with a casual lounge area positioned beyond it. The stone fireplace anchors the far wall, paired with built-in cabinetry and a mounted television above. Neutral carpeting, wood trim, and multiple seating areas create a multifunctional recreational space.
Gear Room
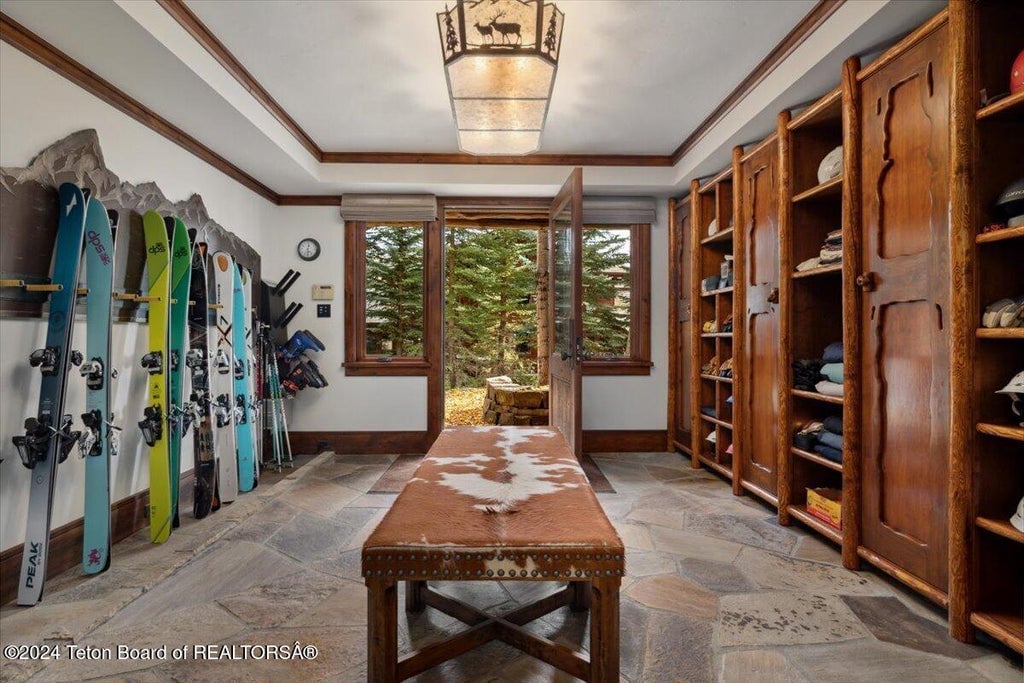
The gear room includes wall-mounted racks holding multiple sets of skis and poles along one side. Built-in wooden shelves provide storage for boots, helmets, and outerwear opposite a bench with a cowhide cover. A glass door opens directly to the outside, offering immediate access to the surrounding landscape.
Listing agent: Robert S Deslauriers of Jackson Hole Sotheby’S International Realty, info provided by Coldwell Banker Realty
2. Jackson, WY – $47,000,000
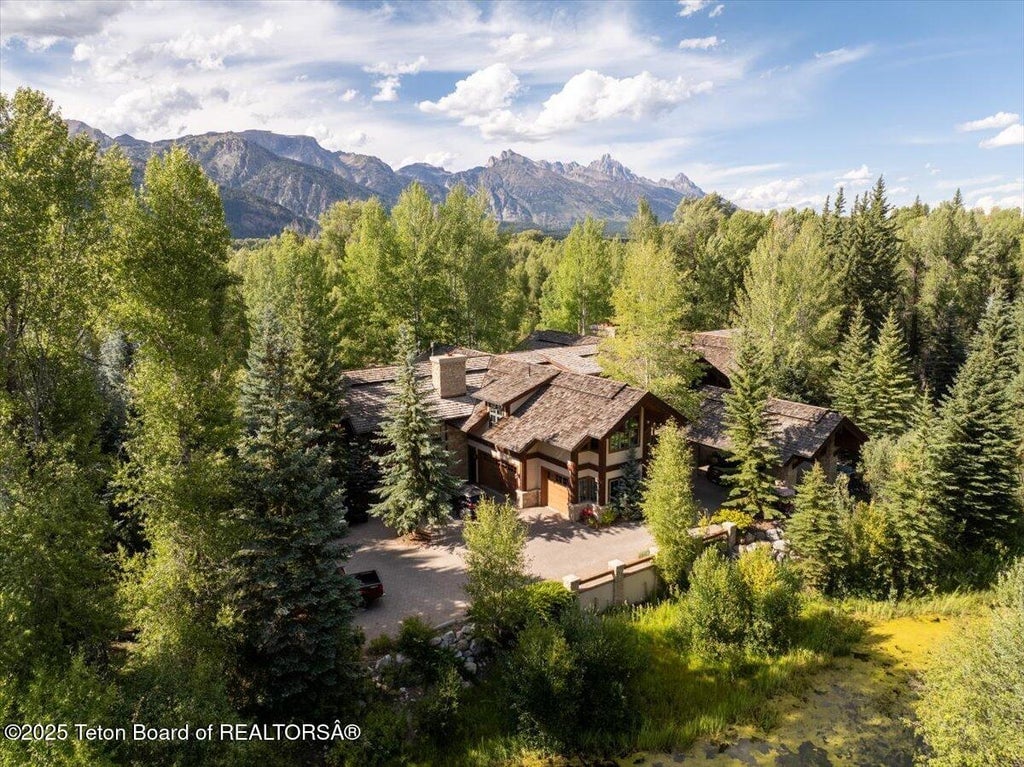
Set beneath the Teton Range on nearly 70 acres in Jackson Hole, Wyoming, Antelope Trails Ranch was built in 1998 and features multiple residences totaling over 16,000 square feet of living space. The property includes 19 bathrooms, 920 feet of Snake River frontage, private trails, live water channels, and extensive recreational amenities for year-round outdoor activities. It is currently listed for $47,000,000.
Where is Jackson?
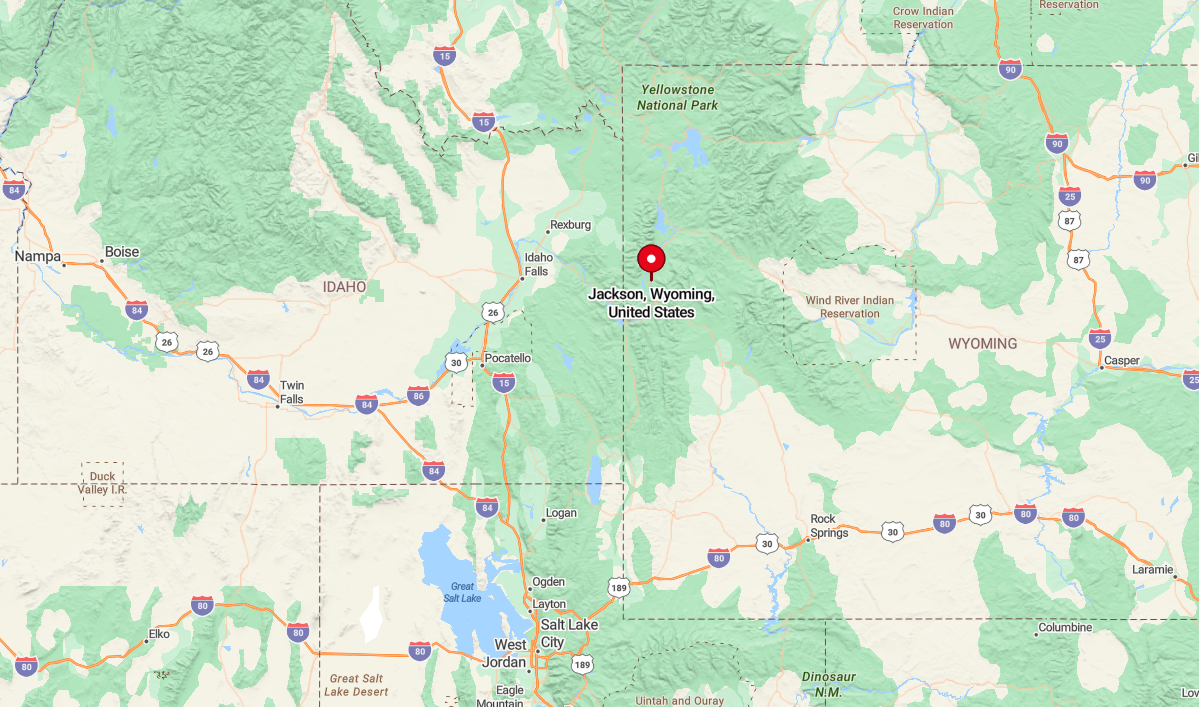
Jackson is a town in Teton County, Wyoming, located in Jackson Hole Valley. It serves as a gateway to Grand Teton and Yellowstone National Parks. The town is known for its elk antler arches, Jackson Town Square, and ski resorts like Jackson Hole Mountain Resort. Jackson also supports a strong arts scene and wildlife tourism industry.
Living Room
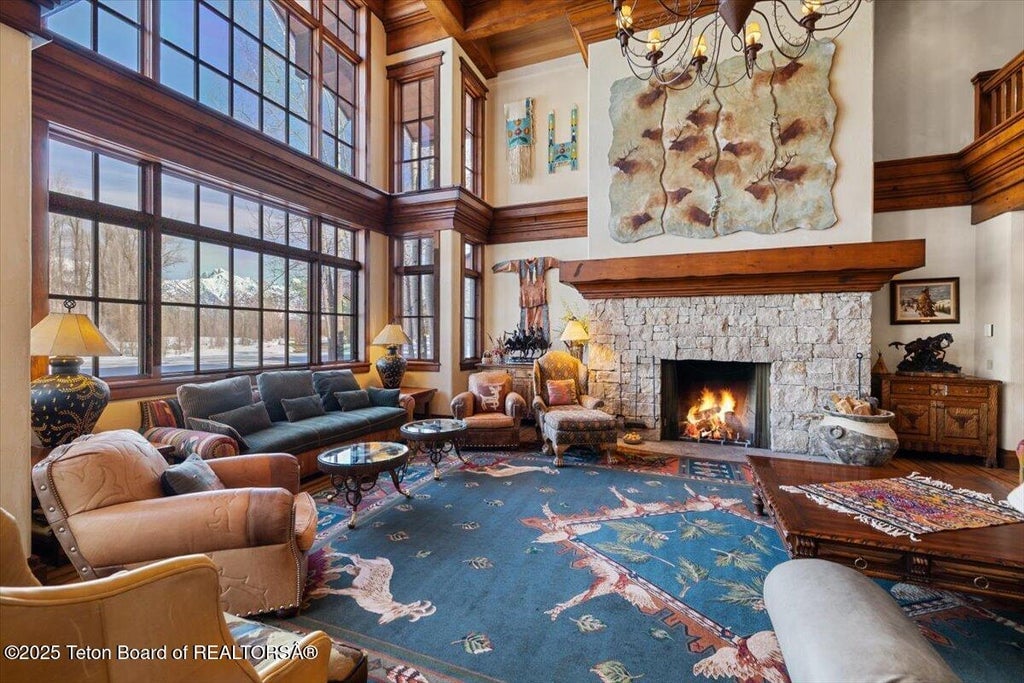
High ceilings frame the living room, where large wooden-framed windows allow views of snow-covered mountains and trees. A stone fireplace with a wooden mantel anchors the room, surrounded by multiple seating areas with plush armchairs and sofas. Exposed beams and a grand chandelier add to the rustic mountain design.
Dining Room
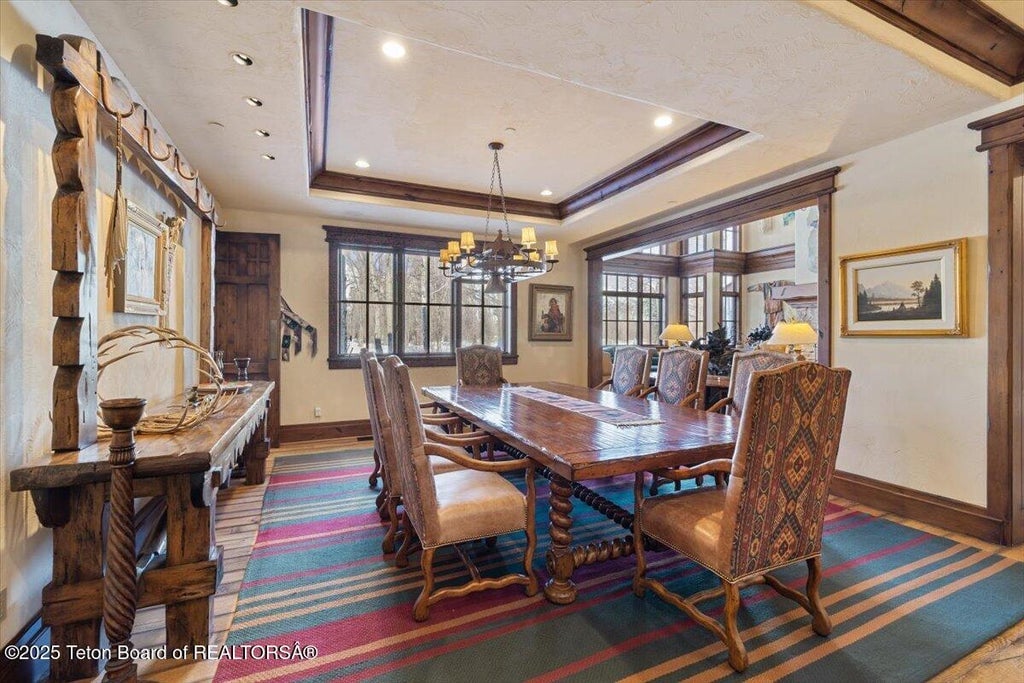
The dining room centers around a long wooden table with eight high-backed chairs, all placed over a colorful striped area rug. Wooden ceiling beams and a large chandelier hang above, while surrounding windows bring in natural light. Carved wooden furniture and art pieces line the walls for added character.
Kitchen
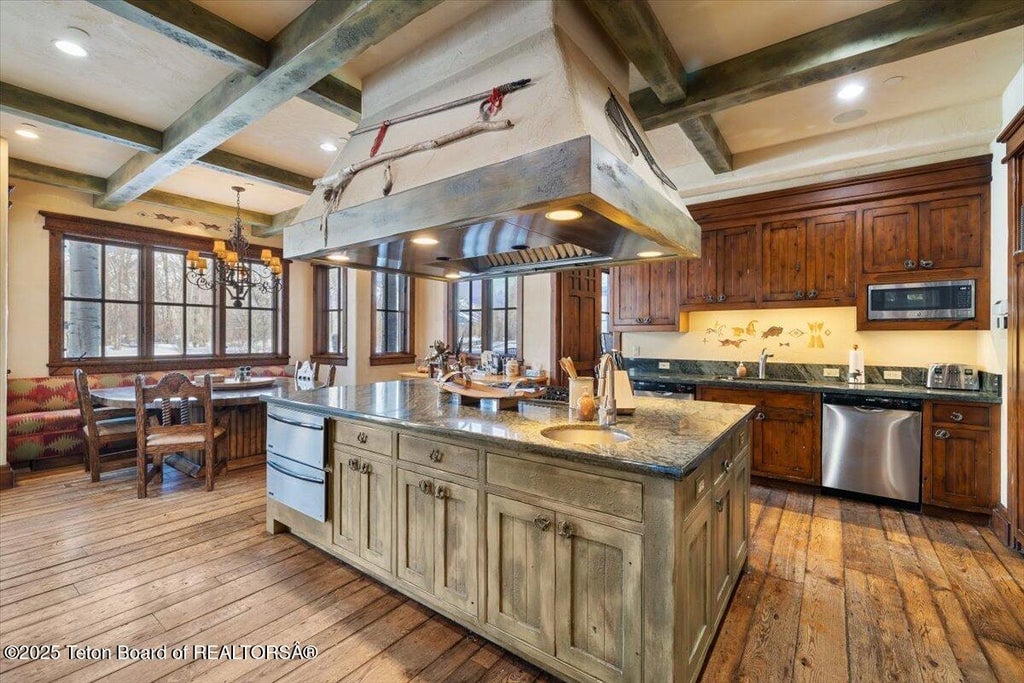
Natural wood tones dominate the kitchen, where a large central island includes a built-in sink and stone countertop. Cabinets, wooden floors, and ceiling beams contribute to the cabin-style aesthetic. A breakfast nook with a built-in bench sits by the windows, providing a cozy dining spot.
Office
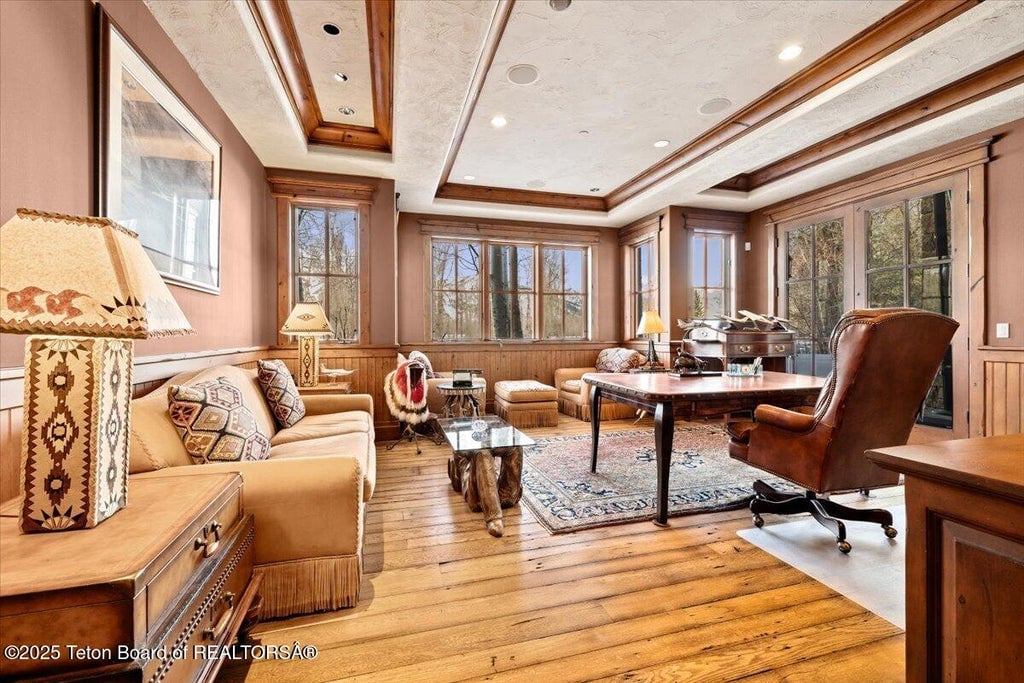
A spacious office features a large wooden desk positioned near tall windows that provide views of the wooded property. Leather seating and an area rug create a warm, inviting workspace. Recessed ceiling panels and wood trim finish off the room’s design.
Bedroom

The primary bedroom includes a wooden four-poster bed and a large patterned area rug covering the floor. A matching couch sits beneath wide windows that bring in ample natural light and views of the forested outdoors. The wood-paneled vaulted ceiling and multiple lamps complete the cozy atmosphere.
Listing agents: Huff/Vaughn/Sassi of Jackson Hole Sotheby’S International Realty, info provided by Coldwell Banker Realty
1. Wilson, WY – $60,000,000
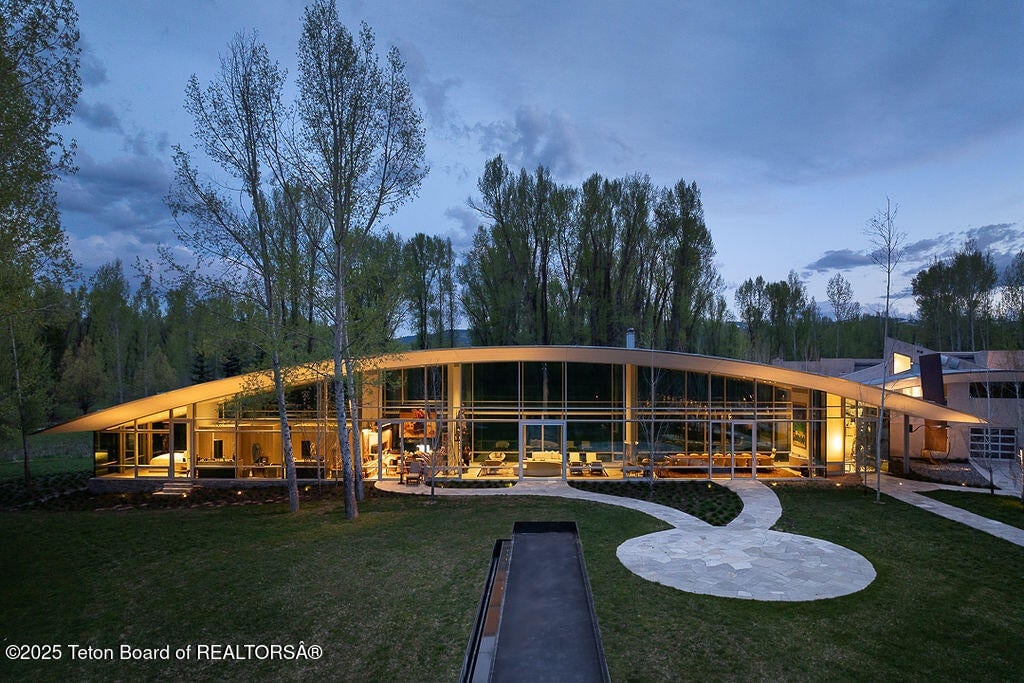
Framed by the Teton Mountains and Snake River frontage in Crescent H Ranch, this single-family home was built in 2023 and offers 8,583 square feet of living space. The property includes 6 bedrooms, 7 bathrooms, a wine storage room, office, and expansive glass design that blends with its natural surroundings across its private conservation land. It is currently listed for $60,000,000.
Where is Wilson?
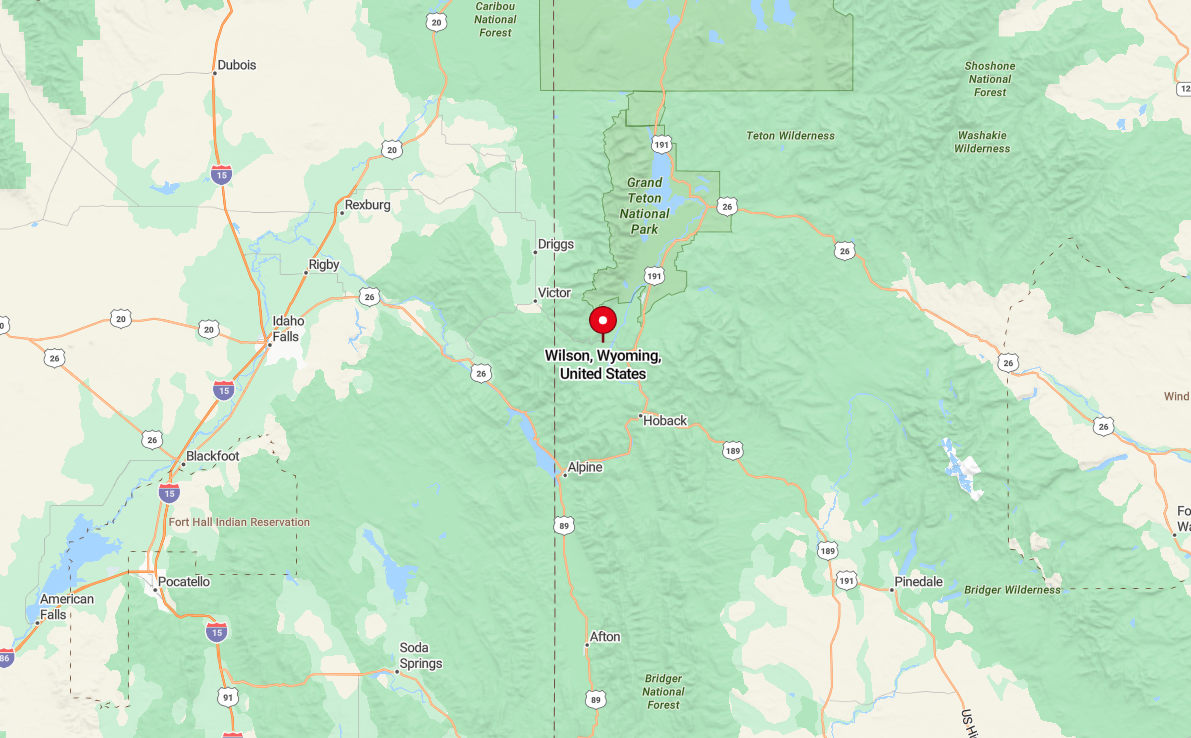
Wilson is an unincorporated community in Teton County, Wyoming, located west of Jackson at the base of Teton Pass. It serves as a gateway to outdoor activities like skiing, hiking, and mountain biking. The area offers access to Jackson Hole Mountain Resort and Grand Teton National Park. Wilson maintains a small-town atmosphere with local shops, galleries, and lodges.
Living Room
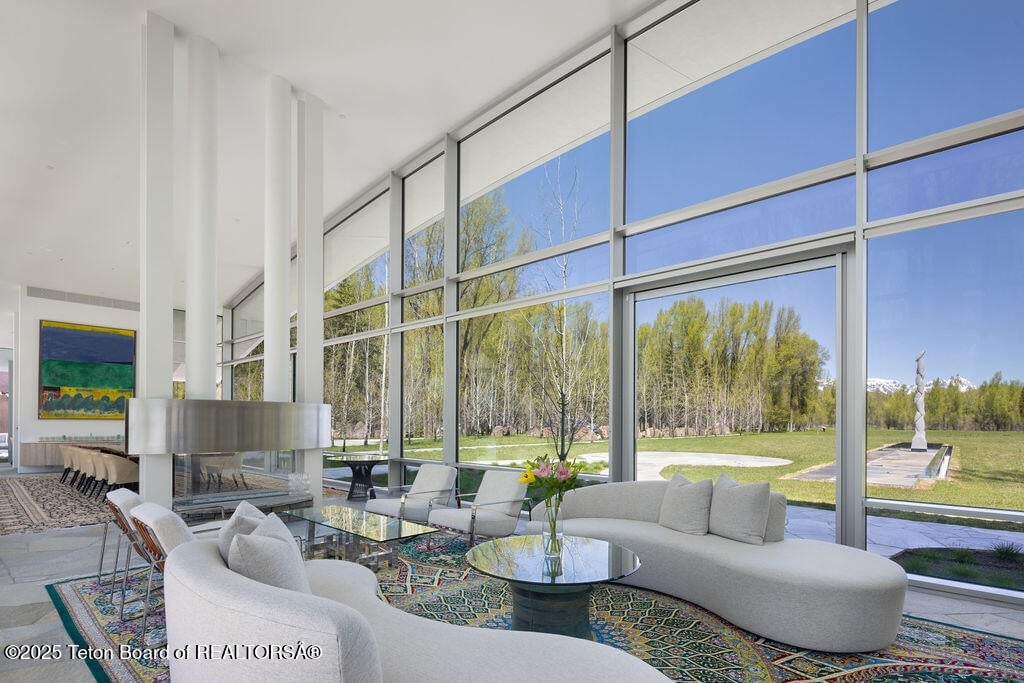
Floor-to-ceiling windows wrap the living room, offering panoramic views of the lush landscape. A curved white sectional faces a sleek glass coffee table, with a double-sided modern fireplace suspended in the center of the space. Pops of color from an abstract painting and vibrant rugs add warmth to the room’s clean architectural lines.
Dining Room
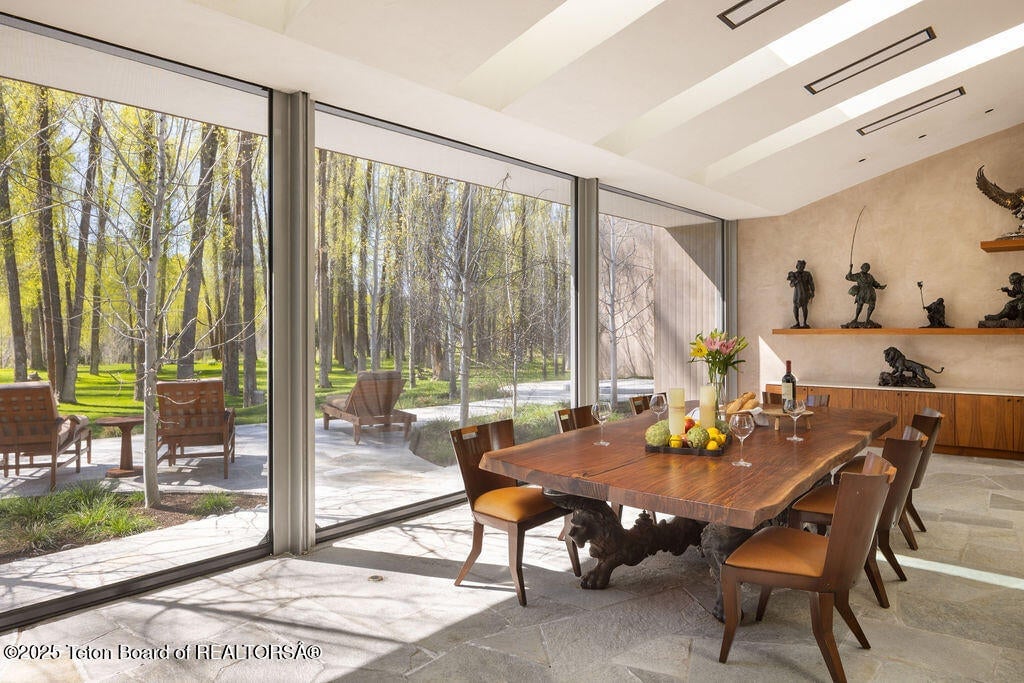
Massive glass walls frame the dining room, blending indoor space with the wooded outdoor scenery. A live-edge wood table anchors the room, surrounded by leather dining chairs and accented with sculptures on floating shelves. Natural light streams through the overhead skylights, enhancing the open and minimalist design.
Library
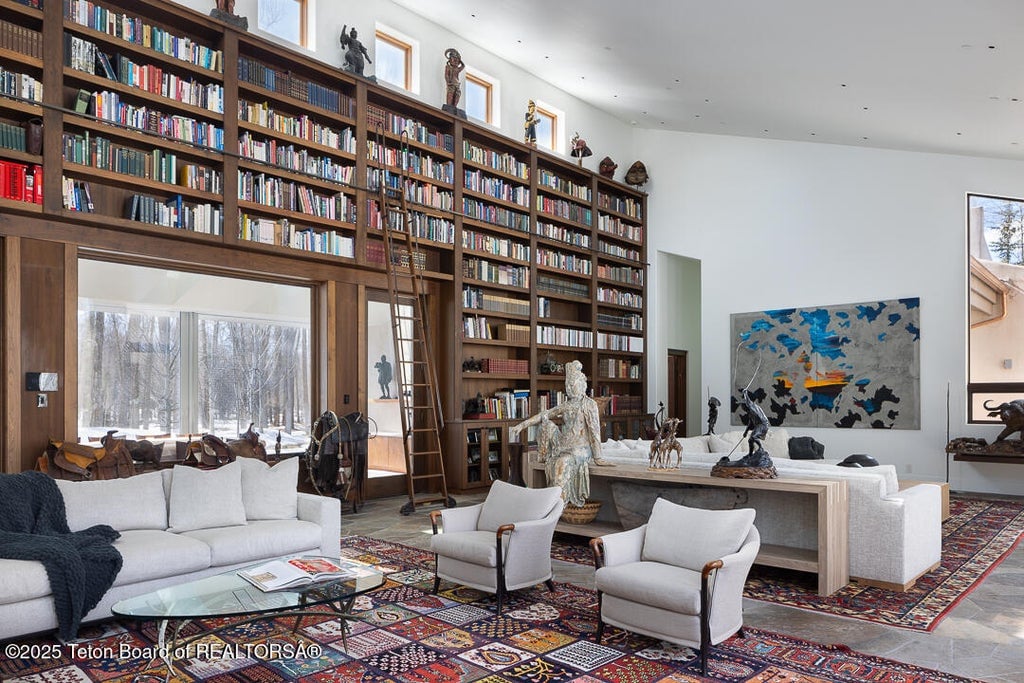
An entire wall of the library is lined with floor-to-ceiling bookshelves, accessed by a rolling ladder. Sculptures and art pieces are displayed throughout the space, adding character to the room filled with white sofas and armchairs. The large windows and colorful rugs provide balance between cozy reading space and open, airy design.
Bedroom
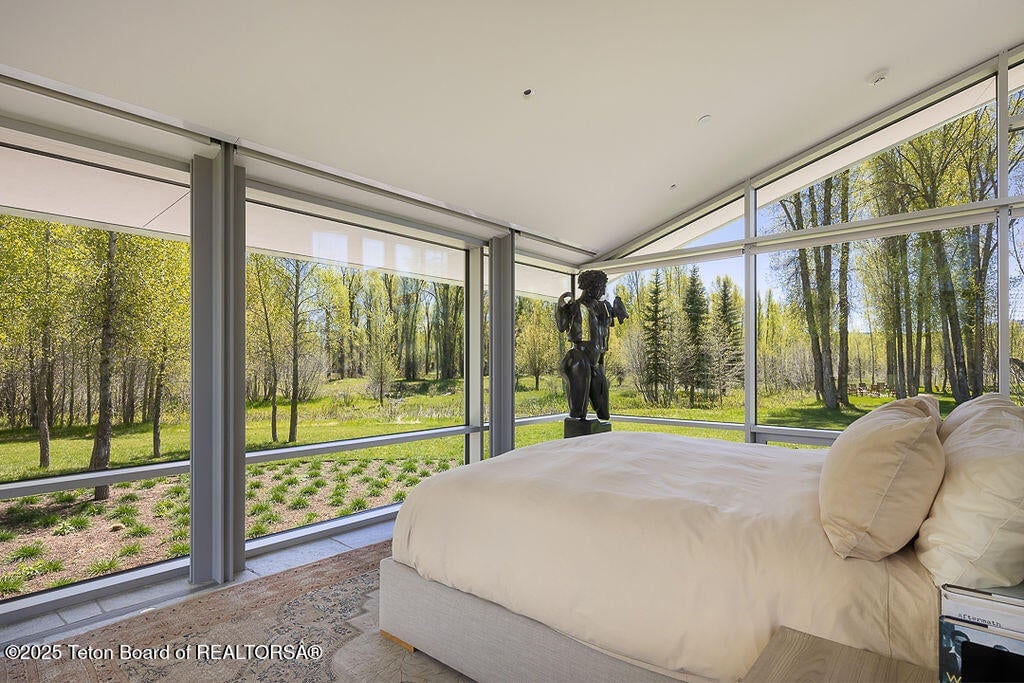
Glass walls continue into the bedroom, allowing uninterrupted views of the forested property. A modern bed with light bedding sits near a bronze statue displayed by the window. The angular ceiling adds a dynamic architectural element while keeping the focus on the tranquil surroundings.
Bathroom
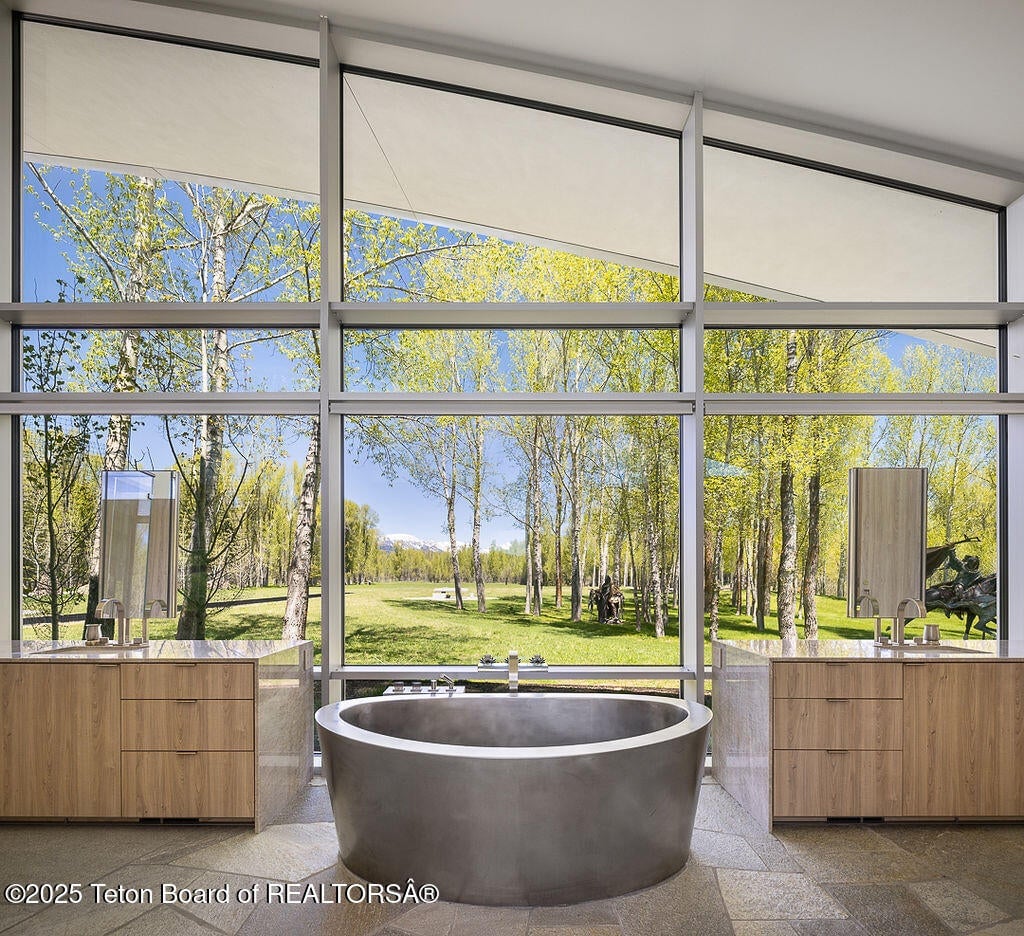
A freestanding metallic soaking tub sits directly in front of the massive windows in the bathroom. The surrounding vanities are finished in light wood, complemented by mirrors and fixtures that highlight the room’s symmetry. Outdoor scenery becomes part of the design, with trees and green lawns fully visible through the uninterrupted glass panels.
Listing agents: Spackmans & Associates of Jackson Hole Sotheby’S International Realty, info provided by Coldwell Banker Realty






