
Massachusetts real estate is a masterclass in old-world charm meeting modern luxury. From the cobblestone streets of Boston to the windswept shores of Cape Cod, properties here echo a rich colonial past while boasting top-tier amenities and architectural brilliance.
Waterfront estates, historic brownstones, and secluded woodland retreats command eye-watering prices, especially in sought-after enclaves like Nantucket and Martha’s Vineyard. With prestigious universities, cutting-edge tech hubs, and world-class healthcare all nearby, it’s no wonder the demand stays sky-high.
Now, let’s explore the five most expensive houses in the Bay State that redefine what it means to live in luxury.
5. Westwood, MA – $11,900,000
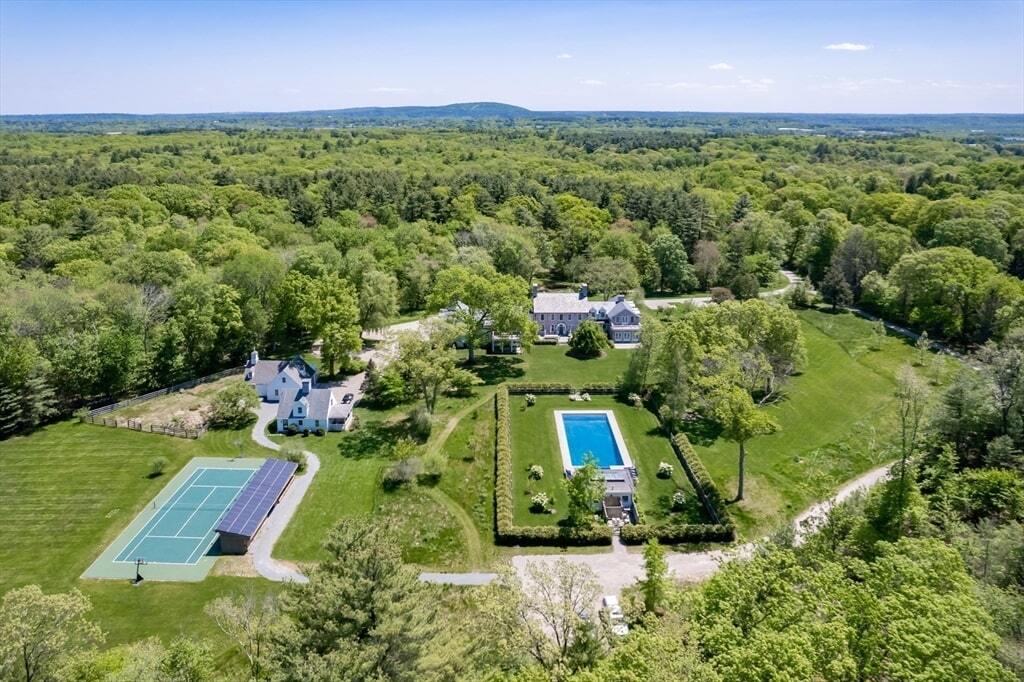
Hidden at the end of a secluded drive and surrounded by conservation land, this 12,012-square-foot Dover estate sits on over 12 acres with 7 bedrooms and 8 bathrooms. Rebuilt in 2018 by Rob Lawrence, the residence includes a formal living room, library, dining room with butler’s pantry, chef’s kitchen, family room, playroom, exercise room, wine cellar, and two offices.
Upstairs features up to 7 bedrooms, including a primary suite with en suite bath and walk-in closet. Outdoor amenities include a heated pool with pool house, tennis courts, pond, barn-garage with greenhouse and 2 horse stalls, plus a 2-bedroom cottage and 3-car garage. The property is valued at $11,900,000.
Where is Westwood?
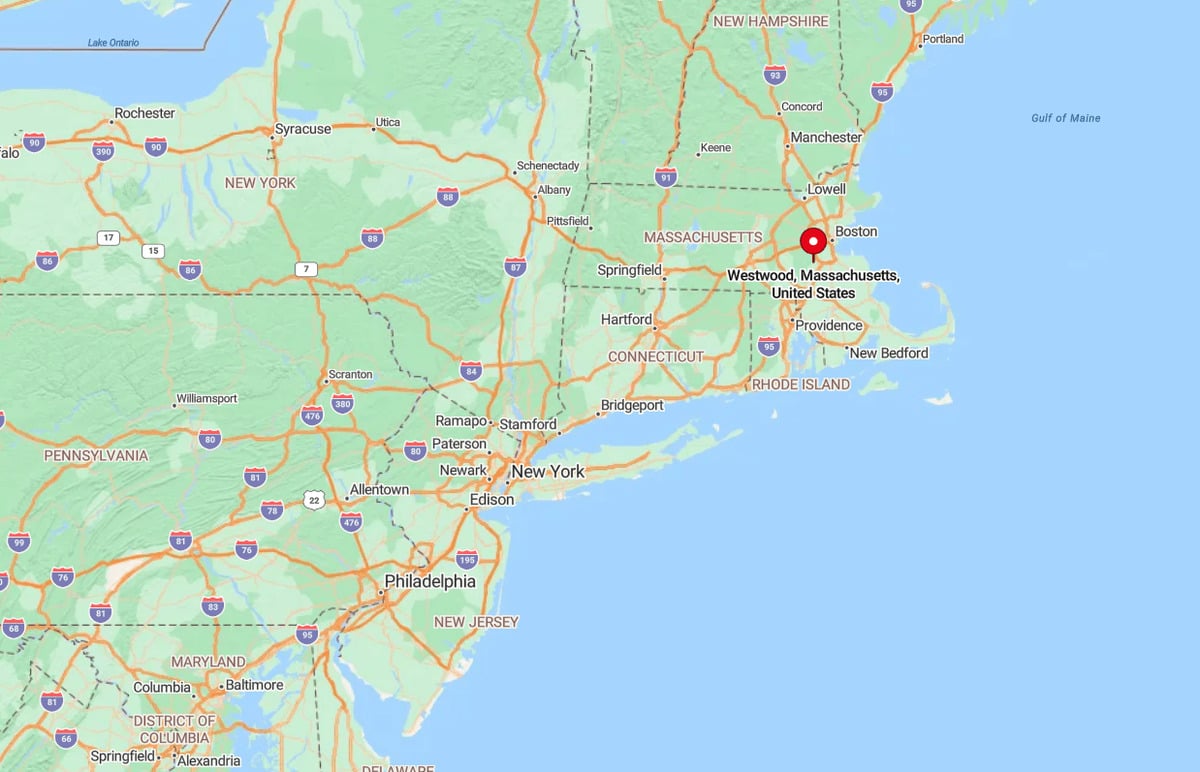
Bordered by forests and intersected by key roadways, Westwood, Massachusetts, is a town located southwest of Boston. It has a mix of residential neighborhoods, commercial centers, and public spaces. The town is served by two commuter rail stations and major routes like Interstate 95 and Route 1. Westwood is part of Norfolk County and has its own public school system. It operates under a town meeting form of government.
Living Room
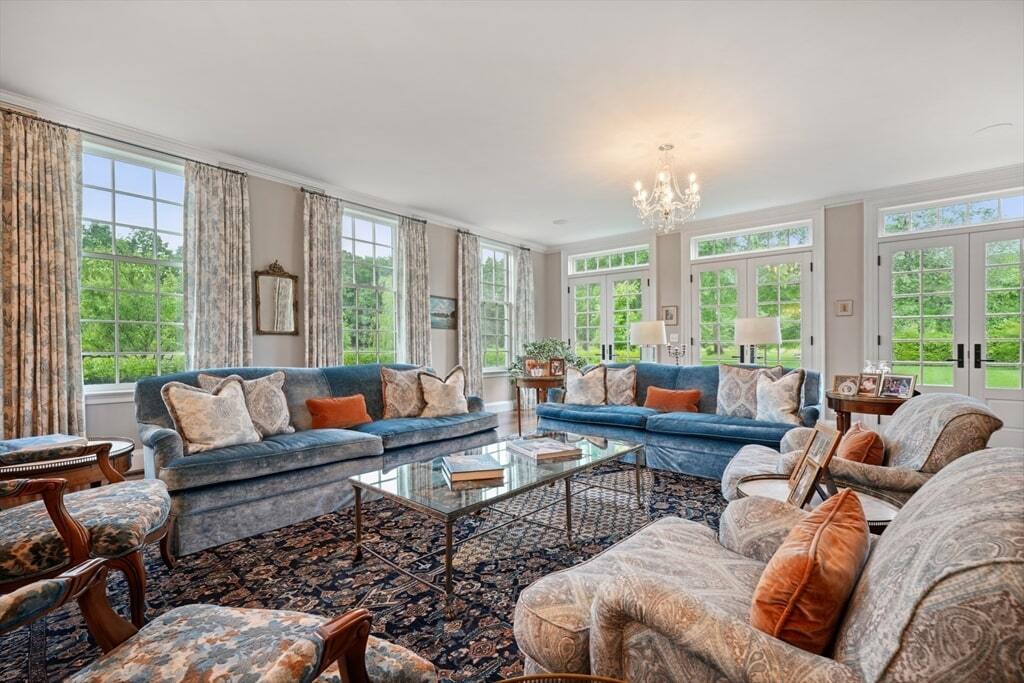
Large windows and double glass doors wrap around the living room, filling it with light and garden views. Found at the rear of the home, this room includes two matching blue sofas, patterned armchairs, and a glass-top coffee table over a dark rug. Pale walls and a crystal chandelier create a clean backdrop for the layered seating arrangement. Curtains hang from ceiling to floor between each window.
Dining Room
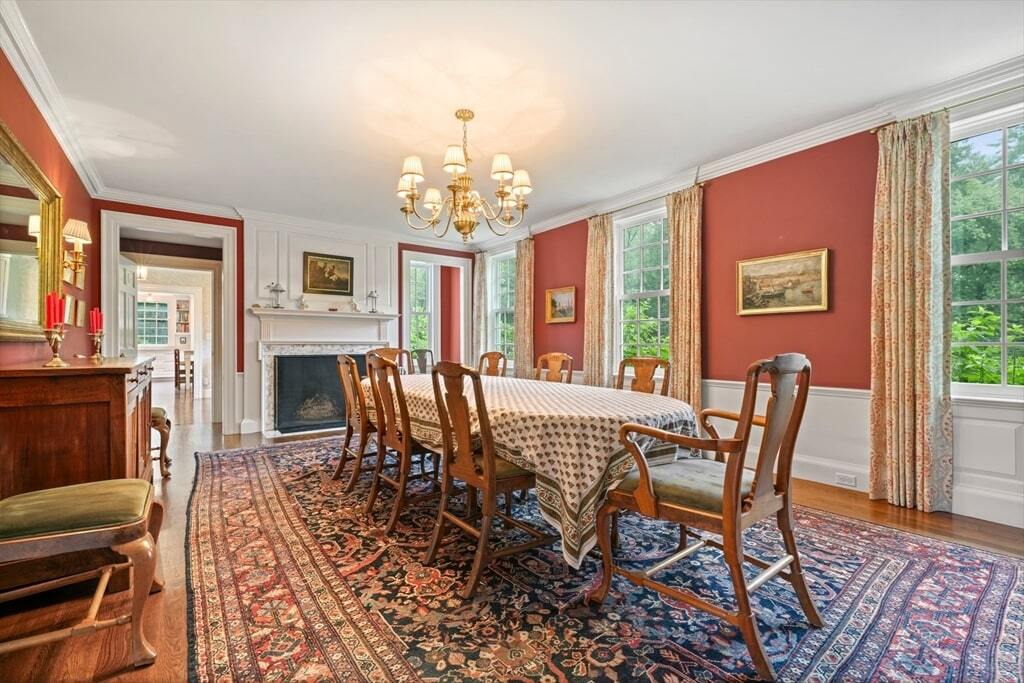
Framed artwork and a central fireplace create a focal point in the dining room, where a long table stretches down the middle under a brass chandelier. Set at the front of the house, this formal space includes large windows with patterned drapes and warm red walls above white paneling. A patterned rug covers most of the wood flooring, anchoring the arrangement of carved wooden chairs. A sideboard with a mirror and red candles completes one wall.
Library
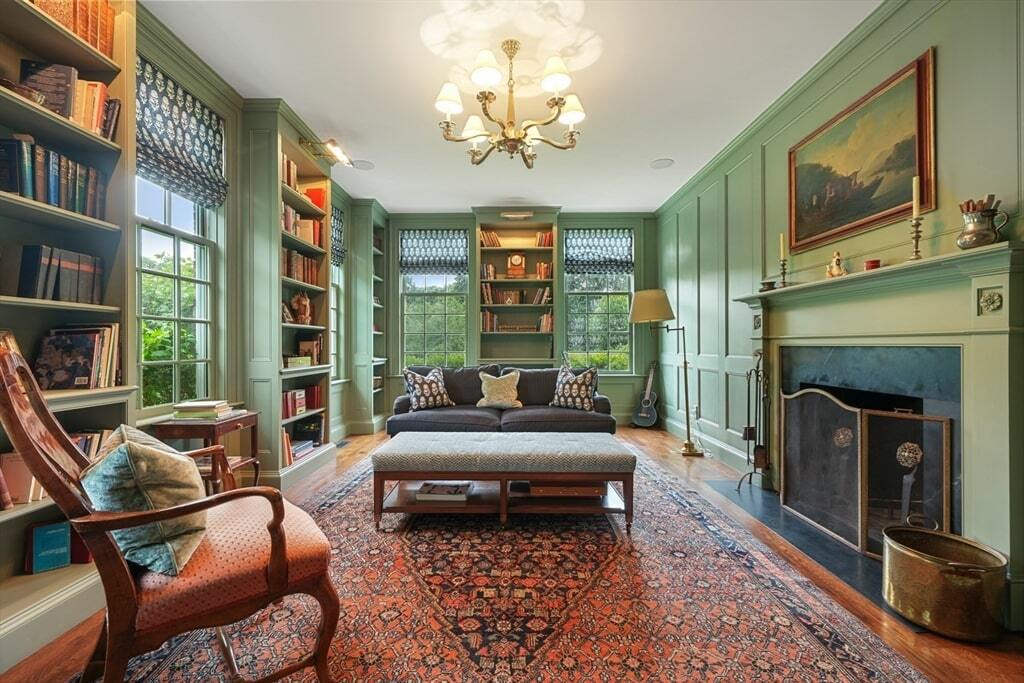
Built-in bookshelves and green paneled walls define the library, which includes a window seat and a black fireplace with a framed painting above. Located near the center of the home, the room is arranged with a central ottoman, matching sofa, and armchairs. Books line every shelf, and roman shades cover the upper portions of the windows. A chandelier and floor lamp provide layered lighting.
Bedroom
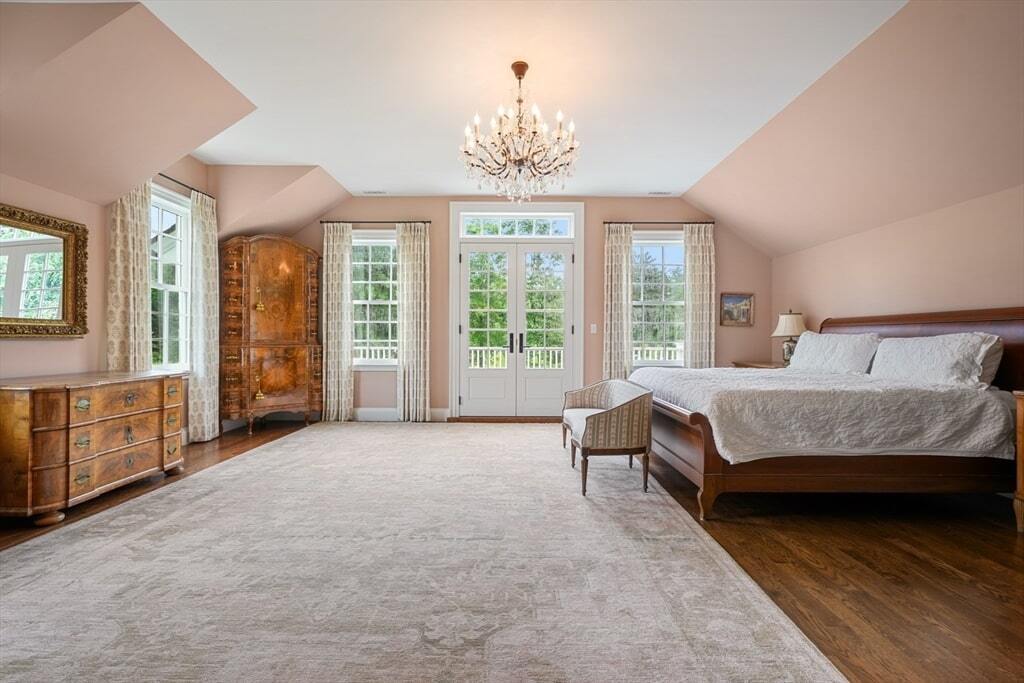
Soft pink walls and sloped ceilings frame the primary bedroom, where a sleigh bed sits near a set of French doors leading to a balcony. Positioned on the upper floor, this bedroom includes polished wood furniture, a chandelier, and a large area rug. Windows on both sides bring in light, with full-length curtains and a trio of dressers for storage. A small bench rests at the foot of the bed.
Bathroom
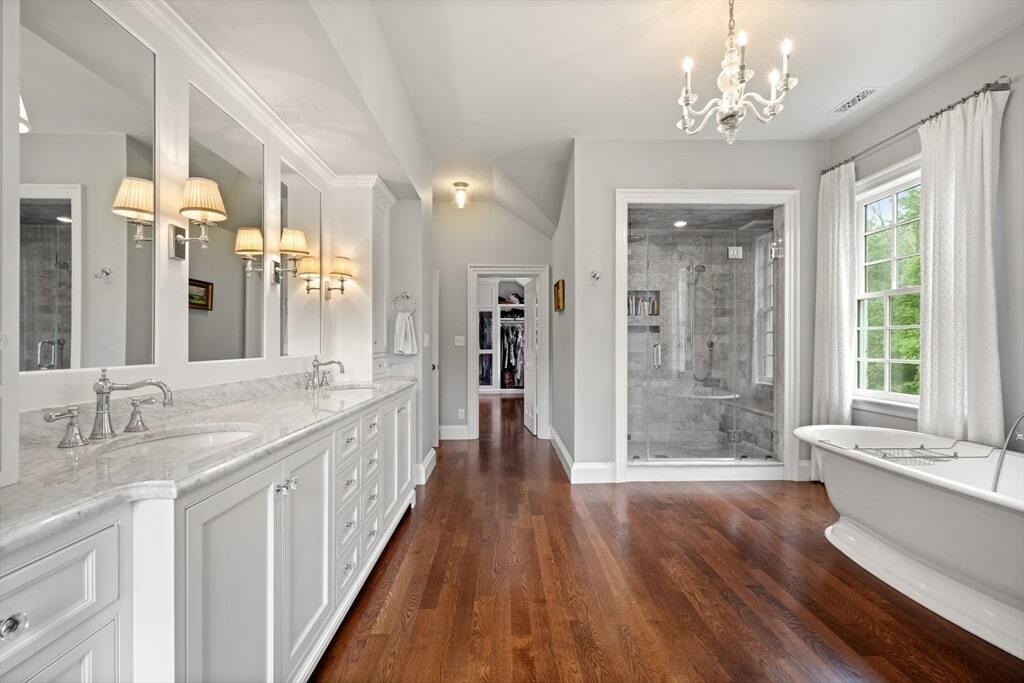
Double vanities run the length of the bathroom, topped with marble and framed by three mirrors and wall sconces. Attached to the primary suite, this bathroom features a freestanding tub, a glass-enclosed shower, and a wide window with curtains. Hardwood floors continue throughout, extending into a walk-in closet at the far end. A chandelier and soft white walls keep the room open and bright.
4. Weston, MA – $13,500,000
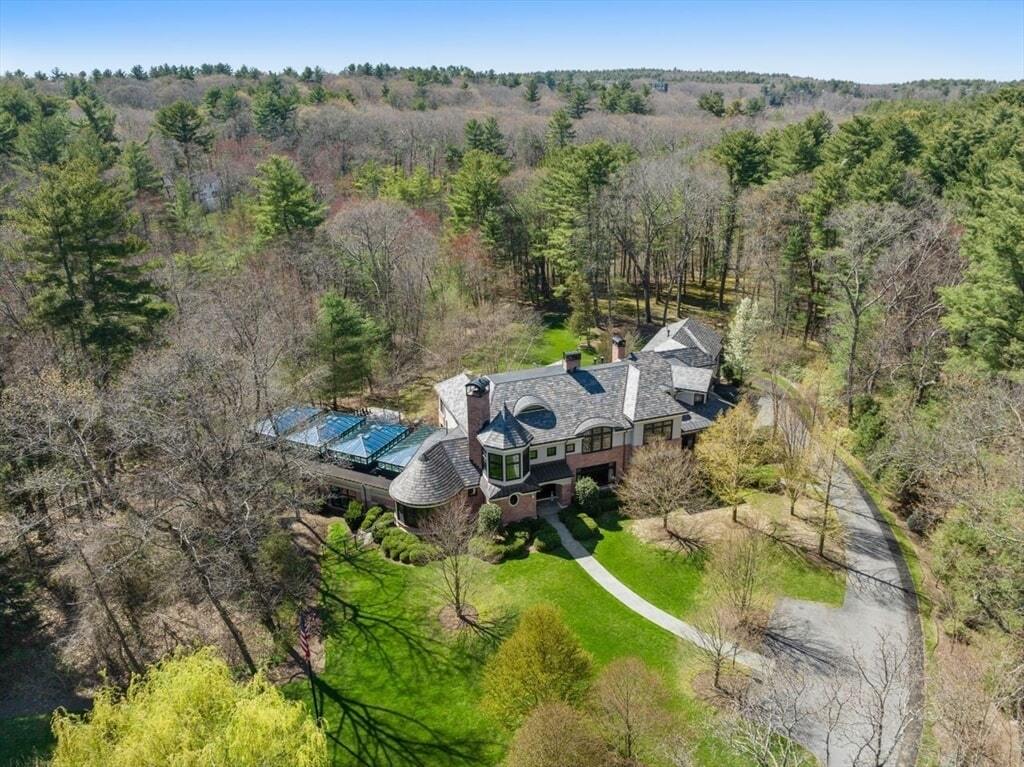
On over 8 acres in Weston’s south side, this gated estate offers 14,620 square feet of living space with 6 bedrooms and 11 bathrooms. The home includes a 3-story foyer, elevator, and features such as Venetian plaster walls, coffered ceilings, and arched doorways.
Entertainment and leisure amenities include an indoor lap pool, basketball court, gym, spa, game room with theater, and a bunk bed room. Additional highlights include a 7-car heated garage with 4 EV chargers, a chef’s kitchen, formal dining and living rooms, and a private office. The property is priced at $13,500,000.
Where is Weston?
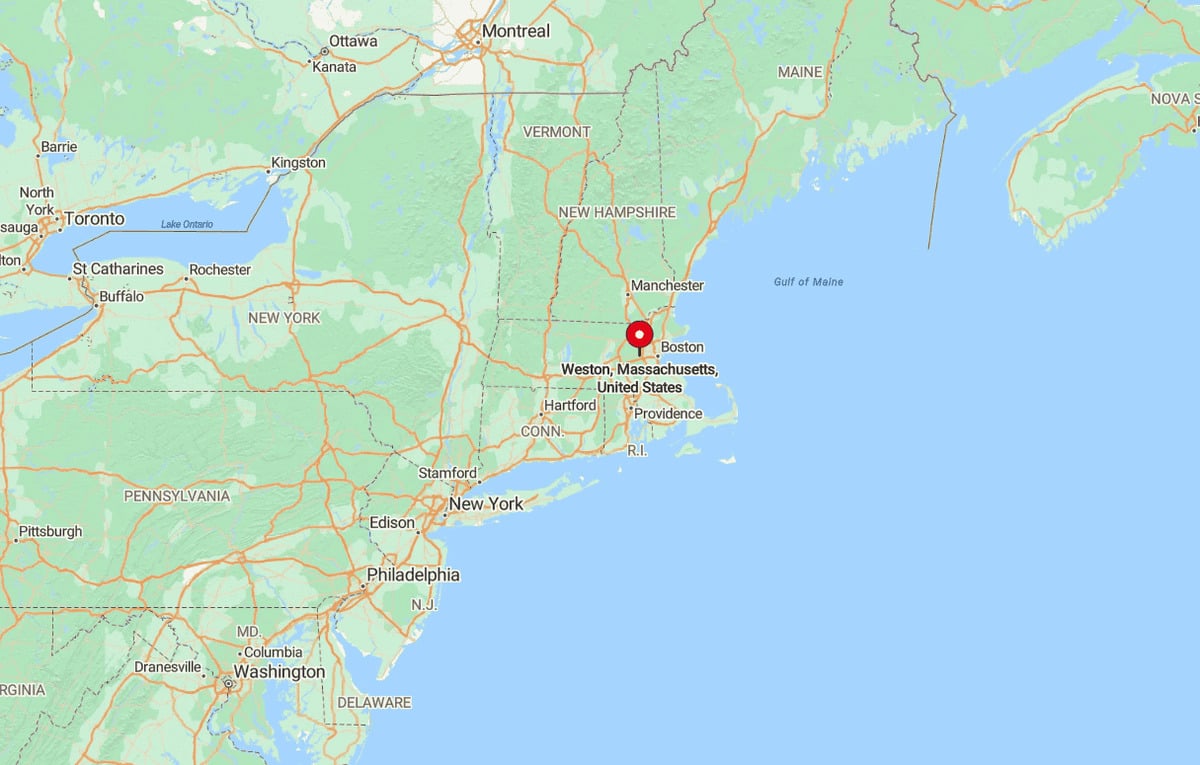
Tucked between wooded hills and winding roads, Weston, Massachusetts, sits west of Boston in Middlesex County. It is primarily residential, with a large amount of conservation land and walking trails. The town is accessible by major highways, including Route 128 and the Massachusetts Turnpike. Public transportation is available through the commuter rail. Weston uses an open town meeting system for local governance.
Kitchen
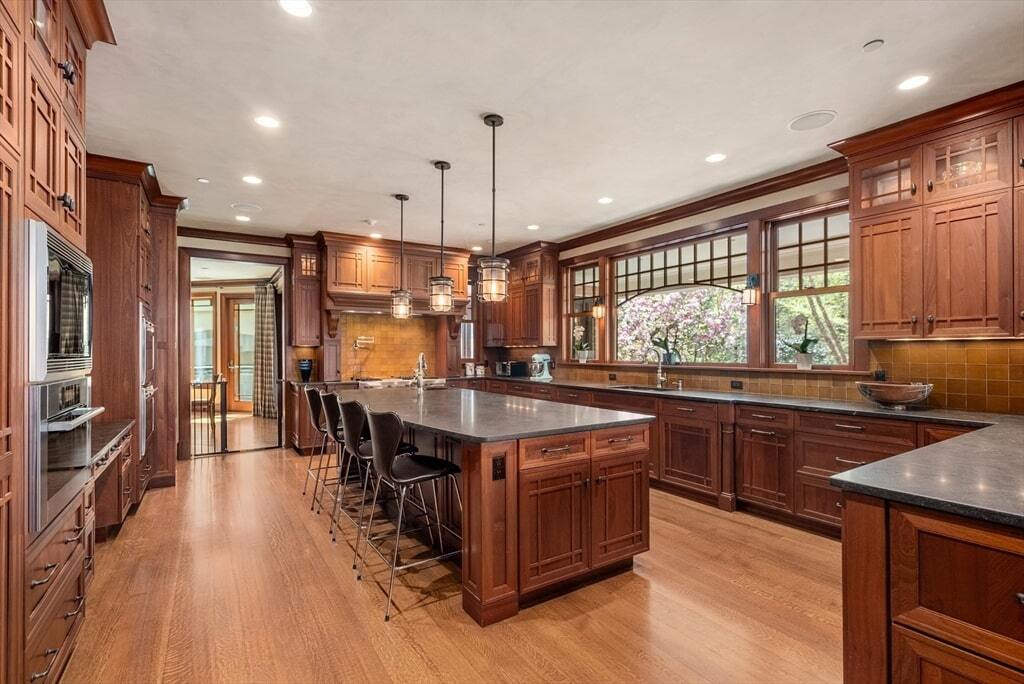
Pendant lights hang above a long island in the kitchen, where warm wood cabinetry wraps around every wall. At the heart of the home, this kitchen offers expansive counter space, a full set of integrated appliances, and a wide window above the sink with garden views. Seating for six lines the island, with additional space for prep and storage throughout. Tiled backsplash and paneled fronts keep the palette consistent.
Dining Room
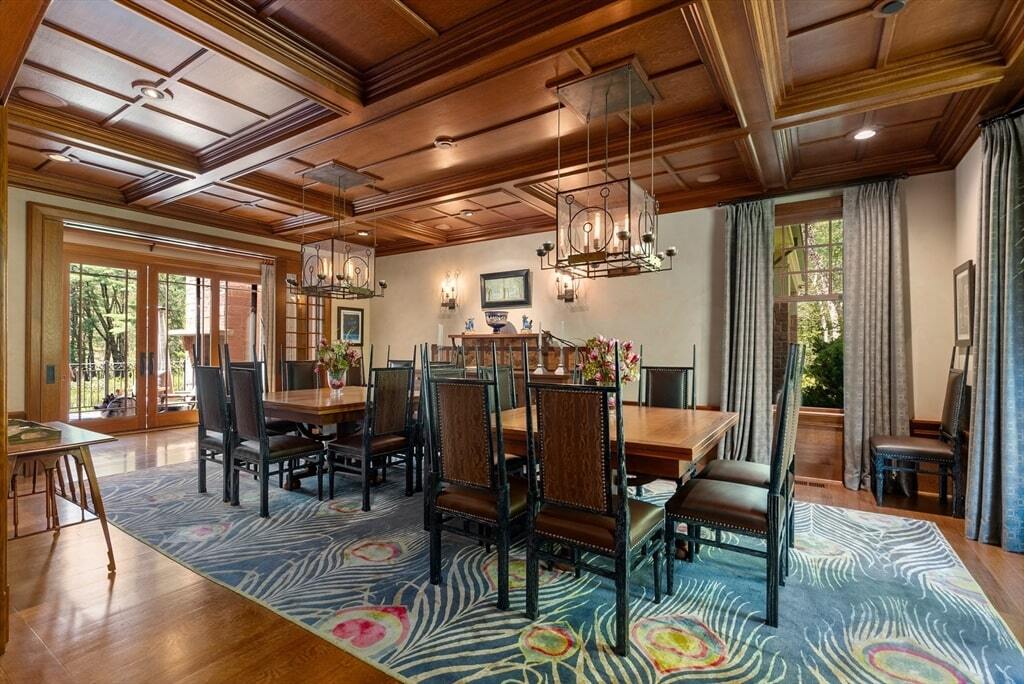
Wood coffered ceilings frame the dining room, where two large square tables sit under iron-framed pendant lights. Located just off a set of sliding glass doors, the formal dining area connects to the outdoor patio and includes tall windows on both sides. Chairs are upholstered in dark leather, and a patterned rug anchors the space beneath. Wall sconces and curtain panels complete the room’s symmetry.
Bedroom
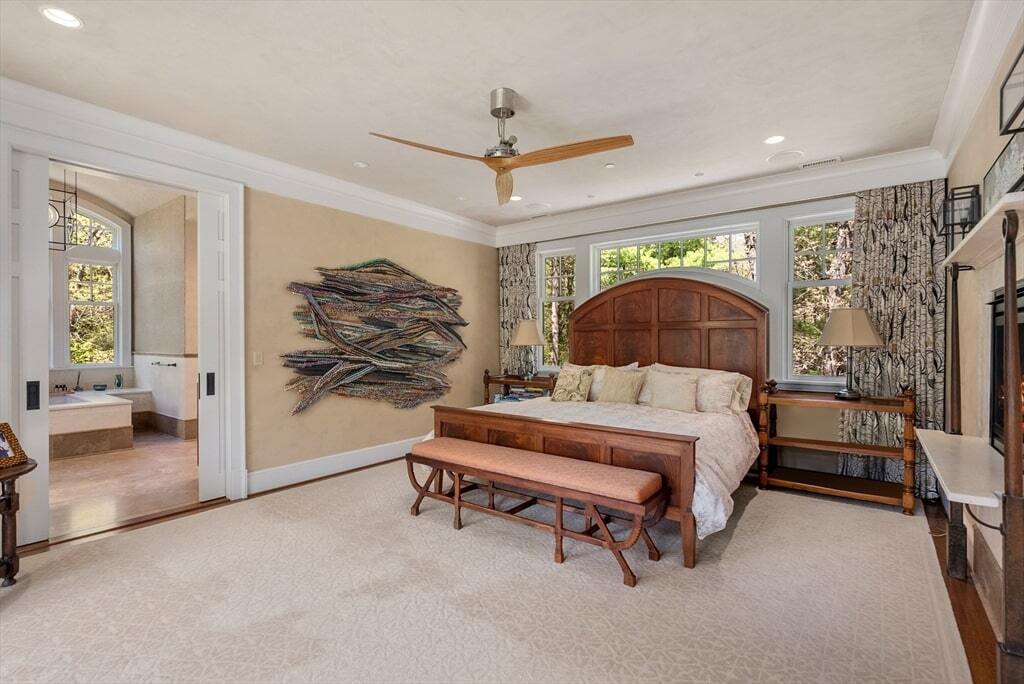
Neutral carpeting stretches across the primary bedroom, where a tall arched headboard is positioned below a trio of windows. At the rear of the home, this bedroom includes a fireplace, built-in shelving, and direct access to the bathroom through a wide doorway. A bench and wood-framed nightstands add utility, while patterned curtains and artwork break up the walls. A ceiling fan hangs above the center.
Bathroom
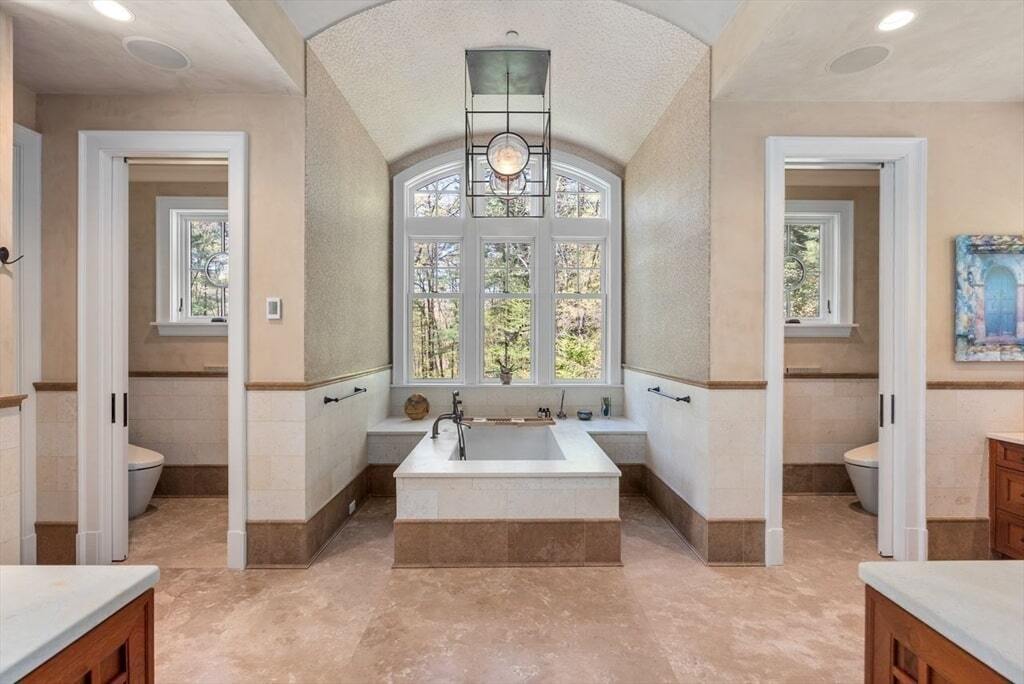
Large soaking tub sits in an arched alcove of the bathroom, positioned between two symmetrical vanities. Attached to the primary suite, this bathroom features separate water closets, natural stone flooring, and a series of windows that look out toward the trees. Recessed lighting and soft wall tones keep the space calm and even. A hanging lantern fixture centers above the bath.
Indoor Pool
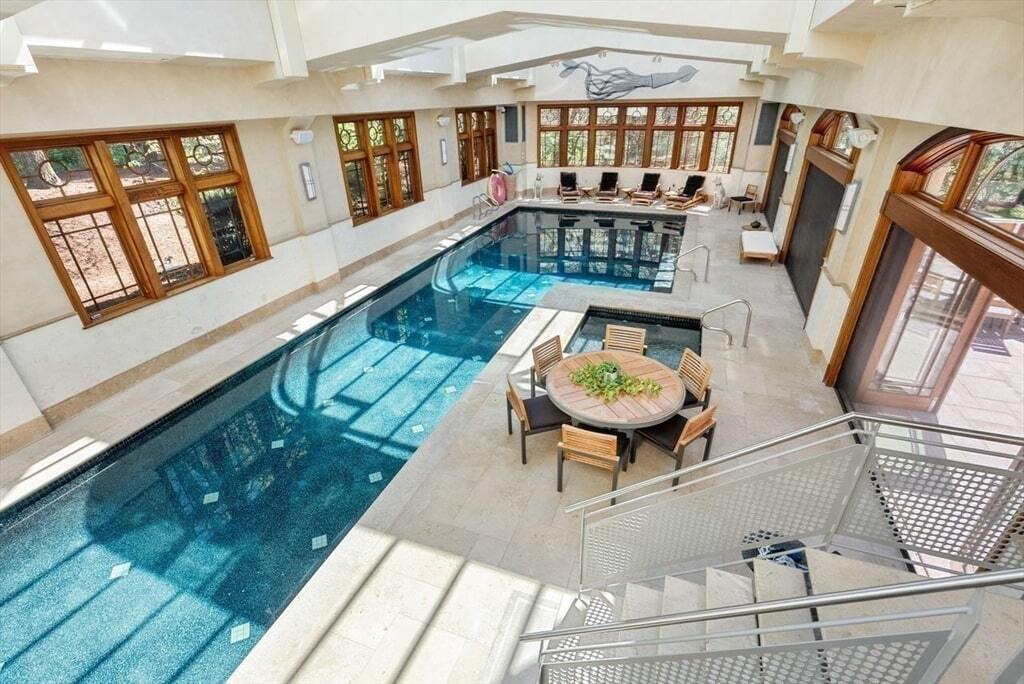
Glass walls and stone flooring define the indoor pool area, where long lanes stretch beneath a series of windows. Built on the lower level, this pool area includes a circular dining table, spa section, and rows of loungers at the far end. A staircase leads up from the corner, and double doors open out to a patio. Overhead, artwork and beams complete the space.
Source: Denise Mosher and Jamie Genser @ Coldwell Banker Realty
3. Wellesley, MA – $14,800,000
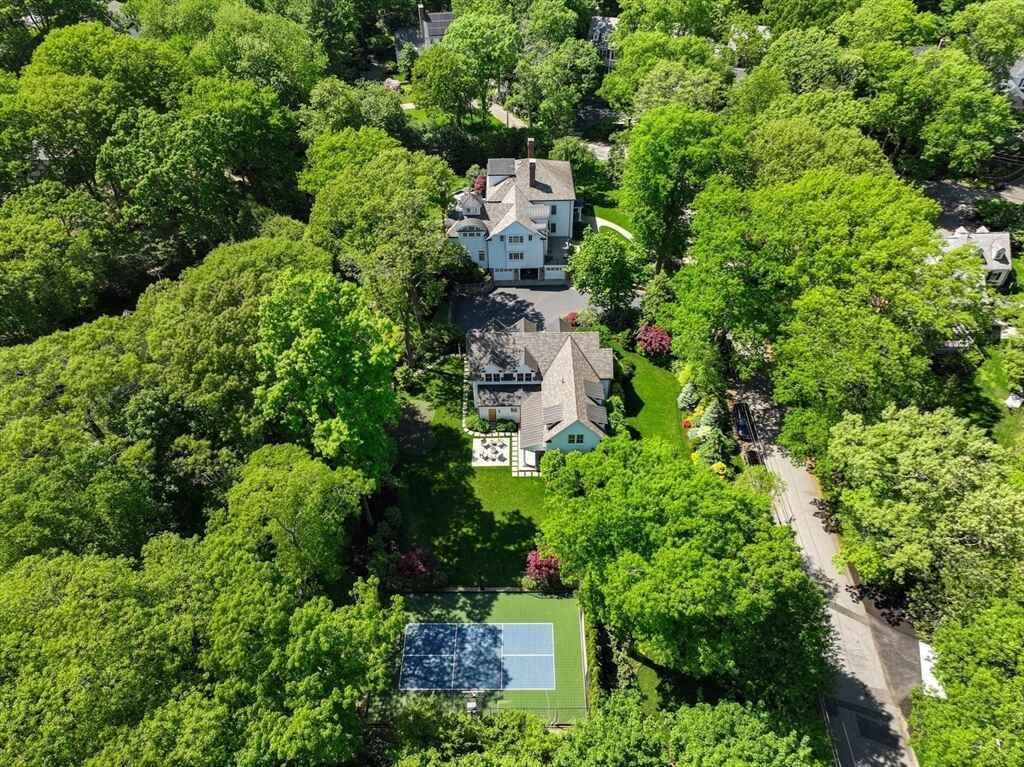
In Wellesley, this 15,422-square-foot compound includes 8 bedrooms and 14 bathrooms across multiple structures: a main residence, guest house, pool house, and an indoor-outdoor clubhouse with sports facilities. Set on over 2 acres, the property features a pool, spa, patios, gardens, illuminated sports court, putting green, and a golf simulator. Designed by a top architect and builder, the estate is listed at $14,800,000.
Where is Wellesley?
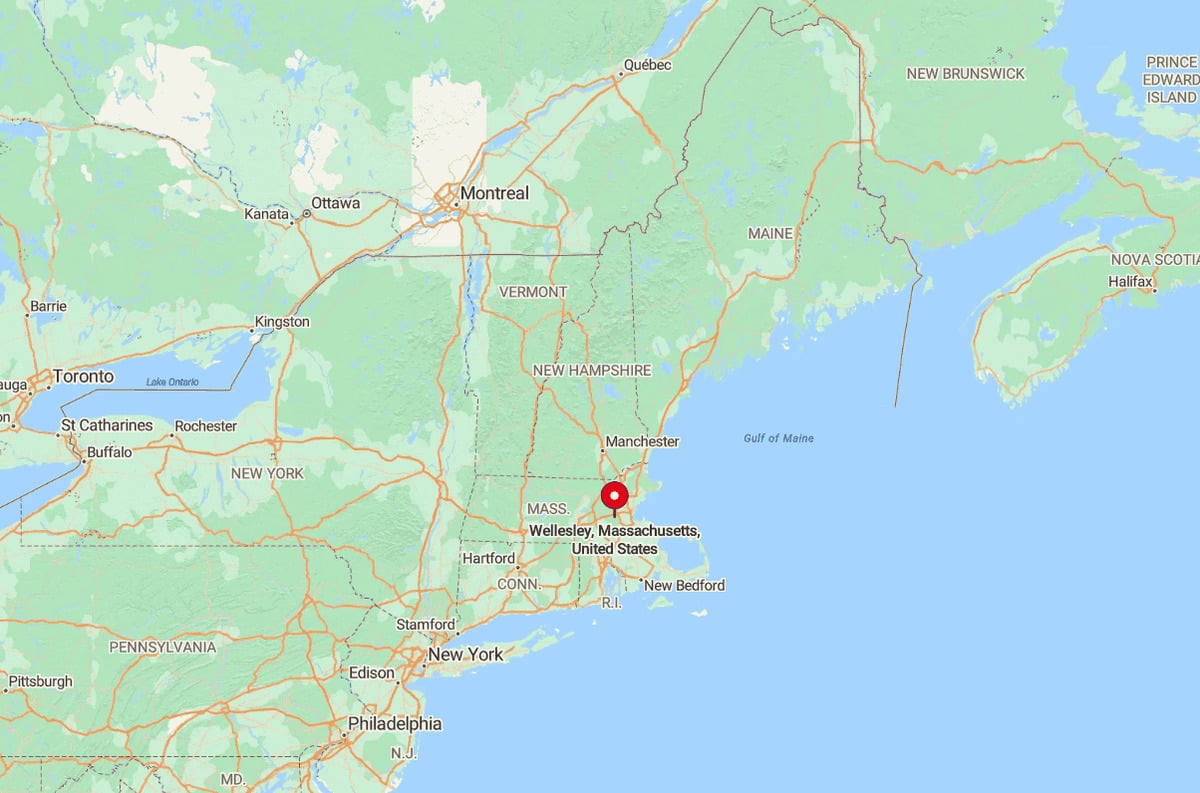
Wellesley, Massachusetts, is a suburban town located west of Boston. It is home to Wellesley College and Babson College, with parts of Massachusetts Bay Community College also within its borders. The town has a commuter rail station and access to major roadways, including Route 9 and Interstate 95. Wellesley has residential neighborhoods, commercial districts, and public green spaces. It operates under a representative town meeting form of government.
Living Room
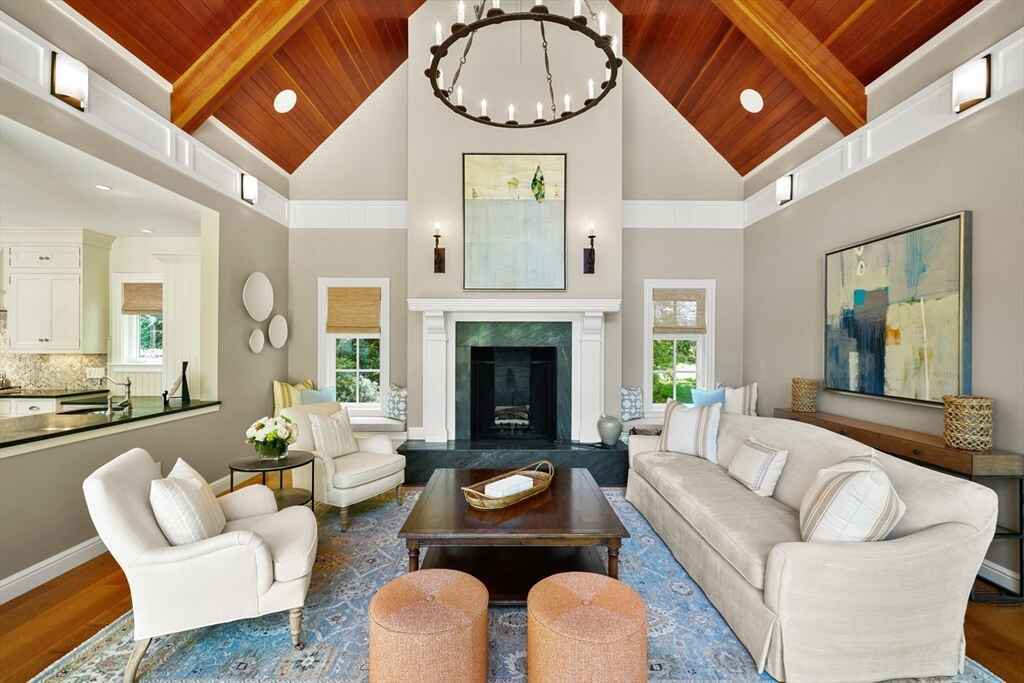
Vaulted ceilings with wood paneling draw the eye upward in the living room, where a large chandelier hangs above a seating arrangement of neutral-toned furniture. Artwork flanks a central fireplace set into a dark stone surround. Positioned just off the kitchen, this part of the home combines open flow with focused comfort. Windows on either side let in light, while soft rugs define the area.
Dining Area
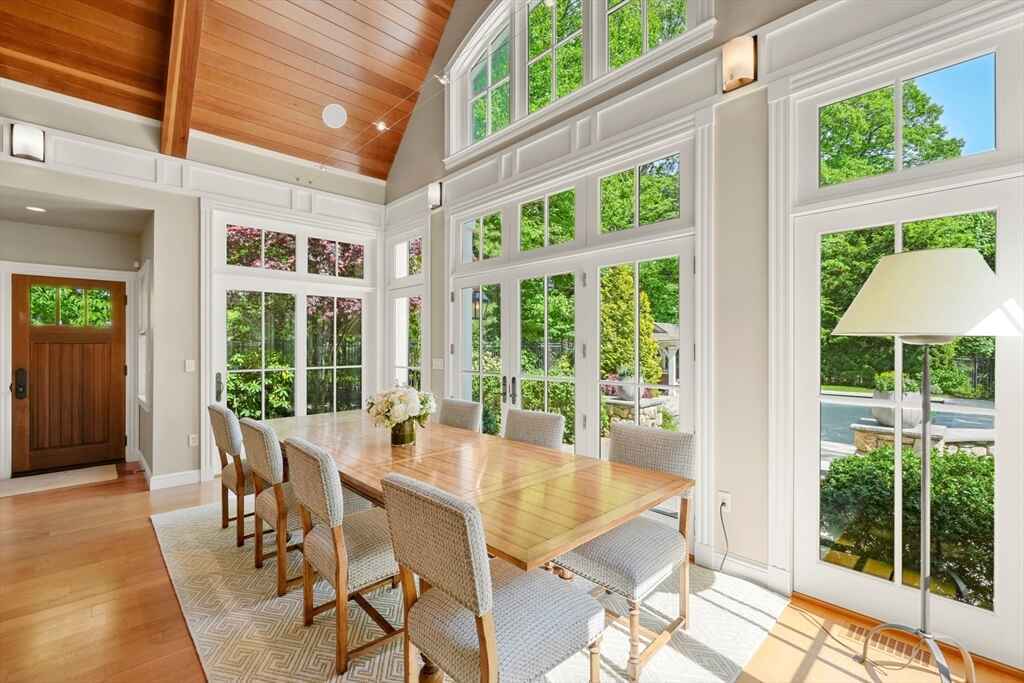
Bright light pours through tall windows in the dining area, where the casual dining room is located near the home’s entry and pool access. A wooden table seats ten, set on a pale patterned rug beneath a pitched ceiling. Glass doors line both sides, offering direct views and access to the outdoor patio. Soft-colored walls and simple furnishings keep the focus on the surrounding landscape.
Game Room

Open stairs rise alongside a bright recreational space where the game room includes a billiards table, lounge area, and golf simulator. Soft seating is arranged near the staircase, while a dining table and chairs face the simulator screen at the far end. Set on the lower level, this area is designed for both play and casual gathering. Wood floors and recessed lighting run throughout.
Bedroom
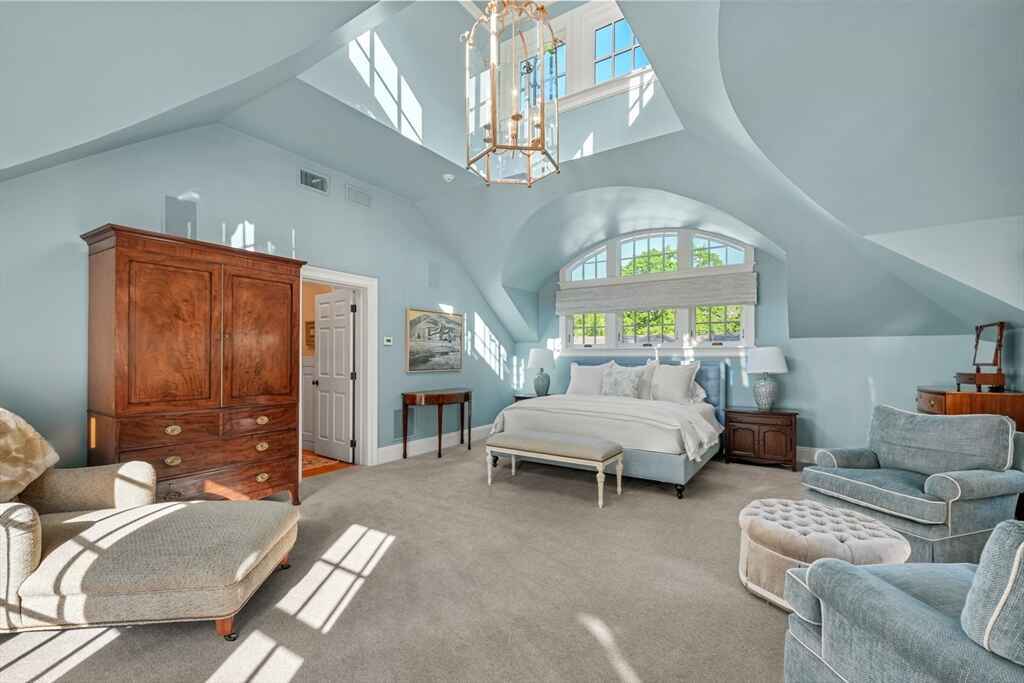
Soft blue walls wrap around the bedroom, where the guest suite or secondary bedroom features arched ceilings and windows that stretch upward. A large bed anchors the room, flanked by nightstands and chairs in matching tones. The layout includes a wooden armoire, multiple seating areas, and neutral carpeting. Morning light fills the space from the upper window.
Pool Area
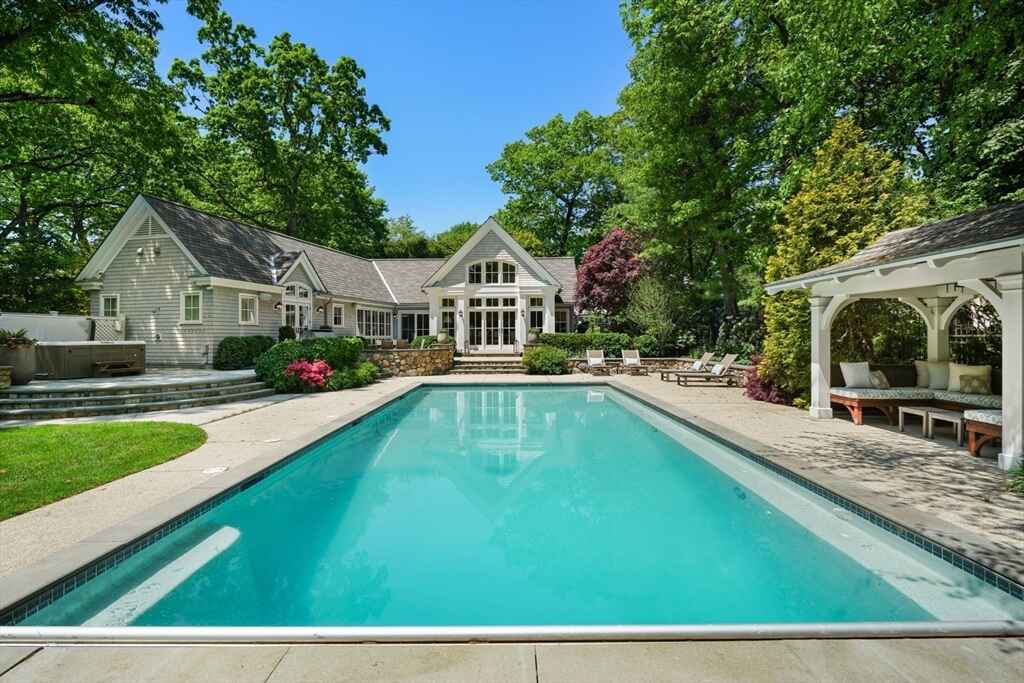
Pool extends straight out from the back of the house, framed by trees, lounge chairs, and a white cabana. Located in the backyard, this outdoor space includes a raised hot tub and multi-level patios with stone steps leading down. A garden surrounds the pool area with a mix of hedges and flowering plants. Seating areas are spaced along the deck for sun and shade.
Source: The Lara & Chelsea Collaborative @ Coldwell Banker Realty – Wellesley via Coldwell Banker Realty
2. Weston, MA – $15,100,000
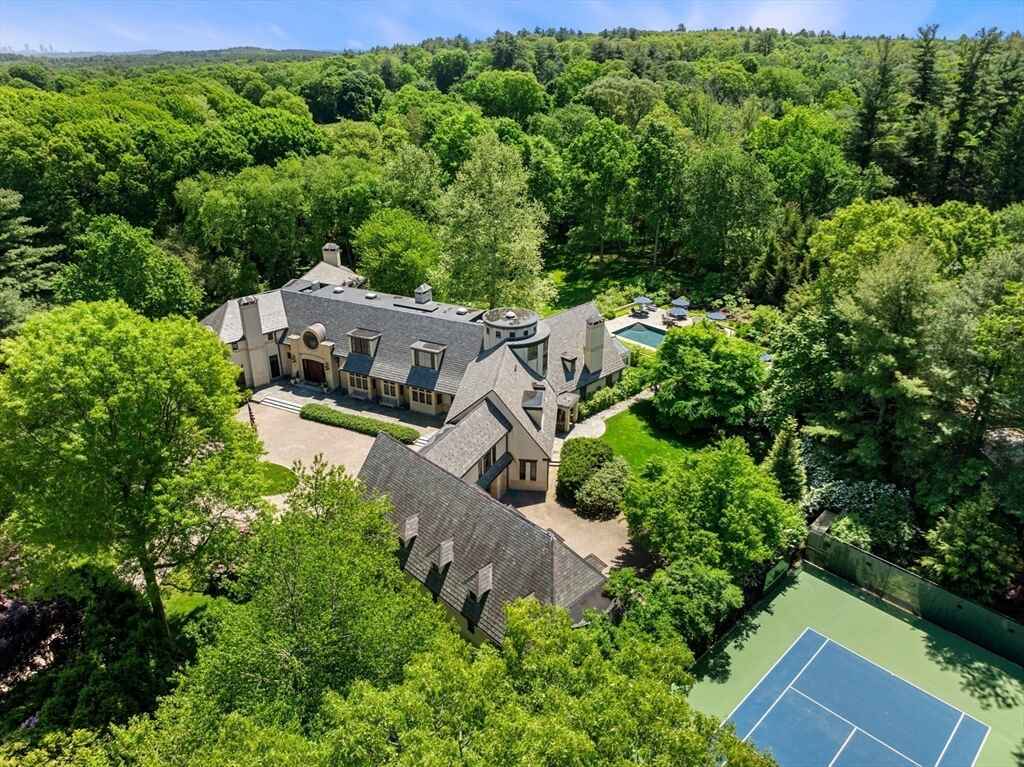
Set on 3.75 acres in Weston, this 13,555-square-foot English Country Manor includes 7 bedrooms, 9 bathrooms, and 5 fireplaces across 20 rooms. Designed by a noted architect and accessed via a gated private road, the property features a two-story entrance hall, wine cellar, elevator, conservatory, and a gym with sauna and steam room.
Outdoor amenities include a swimming pool, championship-level tennis court, and a carriage house with guest quarters and a 4-car garage. The estate is valued at $15,100,000.
Where is Weston?

Weston, Massachusetts, is a residential town located about 15 miles west of Boston. It features large areas of conservation land, trails, and open space. The town is served by the Massachusetts Bay Transportation Authority and major highways like Route 128 and the Massachusetts Turnpike. Weston is known for its public schools and low population density. It uses an open town meeting form of government.
Living Room
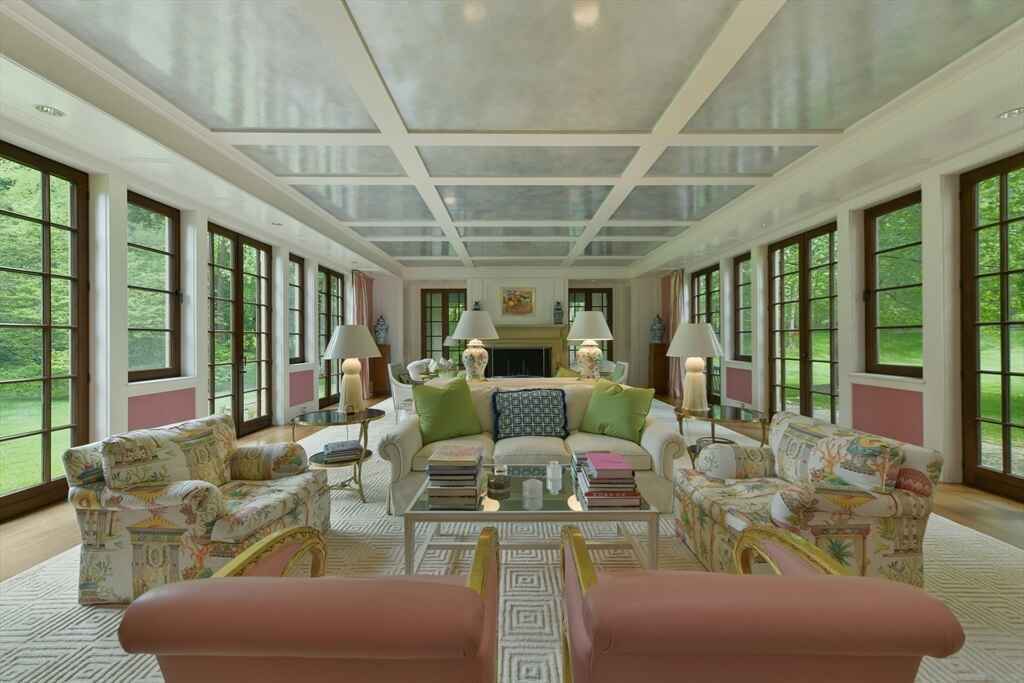
Windows line both sides of this bright corridor where the living room stretches across the side of the house with floral furniture and cream-colored sofas. Glass tables hold books and vases, while a fireplace anchors the far wall. The area offers views of the lawn through tall windows. A coffered ceiling and pink panels provide structure and contrast.
Dining Room
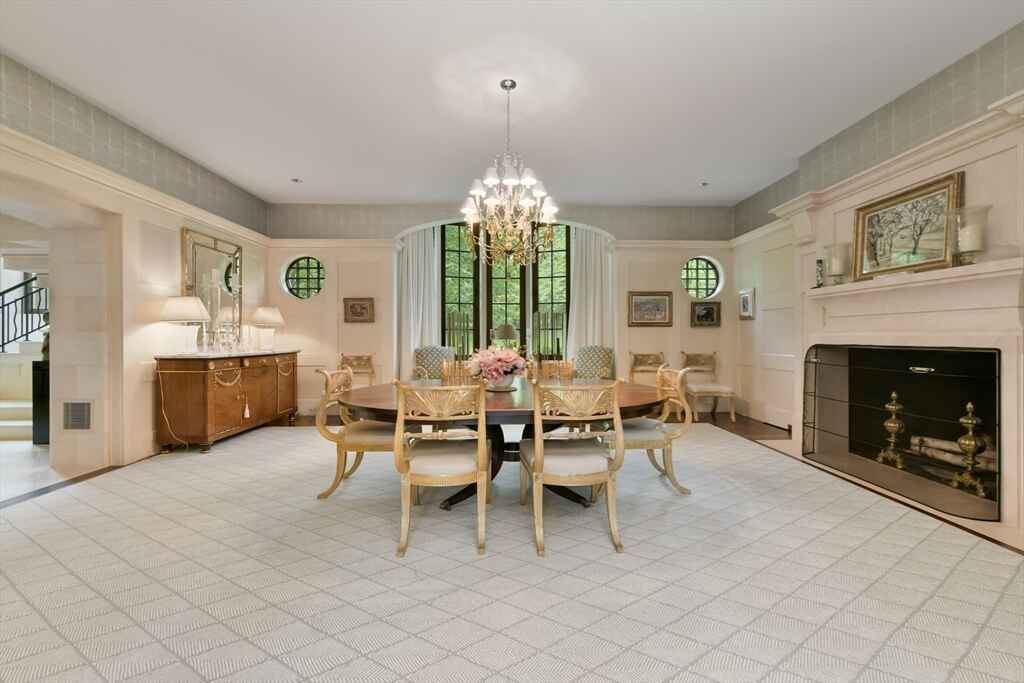
Round table sits under a crystal chandelier in the middle of the home’s formal dining room, where eight upholstered chairs are arranged around it. A large fireplace stands to the right, finished in stone and topped with artwork. Tucked between the main hallway and a sitting area, the room includes small round windows and full-length curtains. A sideboard and mirror line the opposite wall.
Library / Office
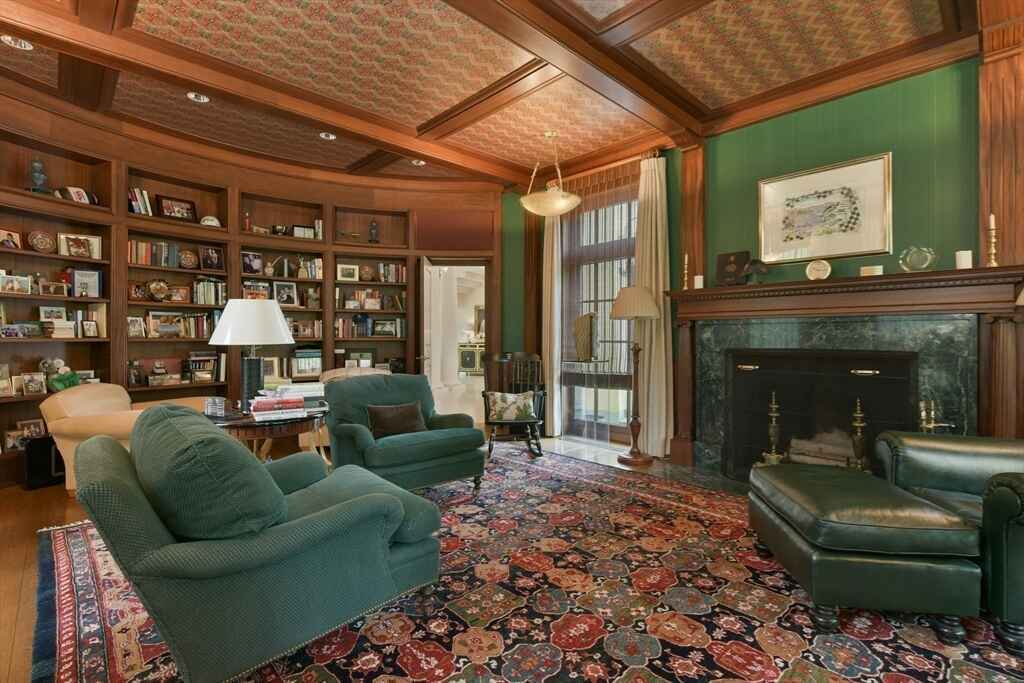
Built-in bookshelves curve along the walls of this cozy corner where the library is set up as a quiet retreat filled with framed photos, books, and artifacts. Green armchairs and a matching ottoman sit on a patterned rug in front of a dark stone fireplace. Tucked into a curved alcove of the house, the space is finished with wood paneling and a patterned ceiling. Green wallpaper and classic columns complete the look.
Media Room
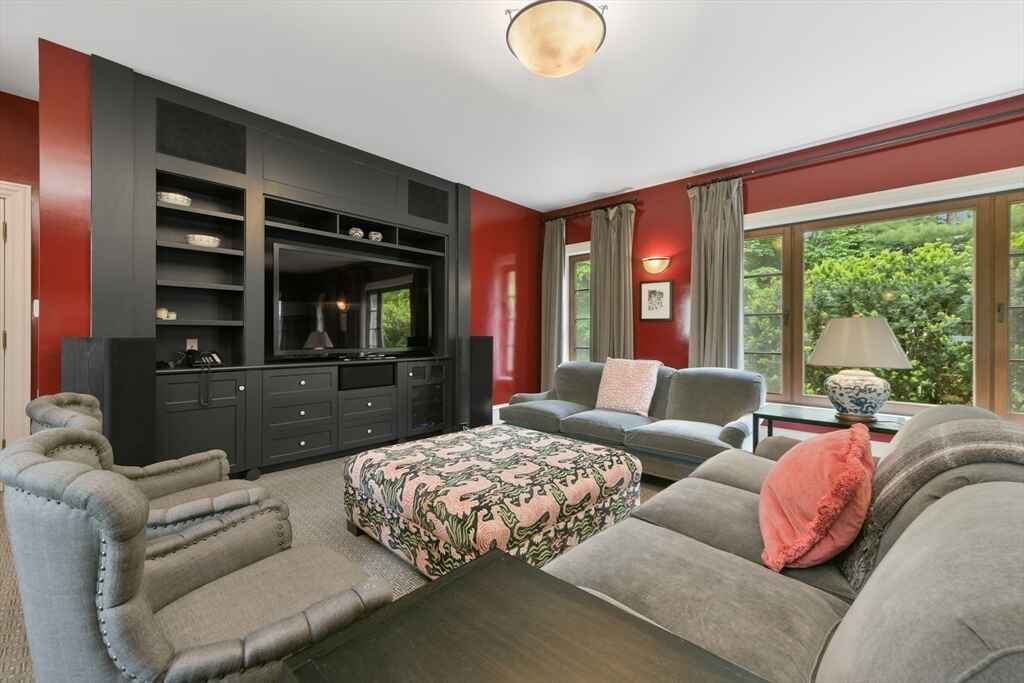
Red walls frame the entertainment space where the media room holds a black built-in unit centered around a widescreen television. Gray velvet seating surrounds a large patterned ottoman. Set on the lower level of the house, this room combines a bold color palette with natural light from wide windows. Bookshelves and cabinetry wrap around the space.
Bedroom
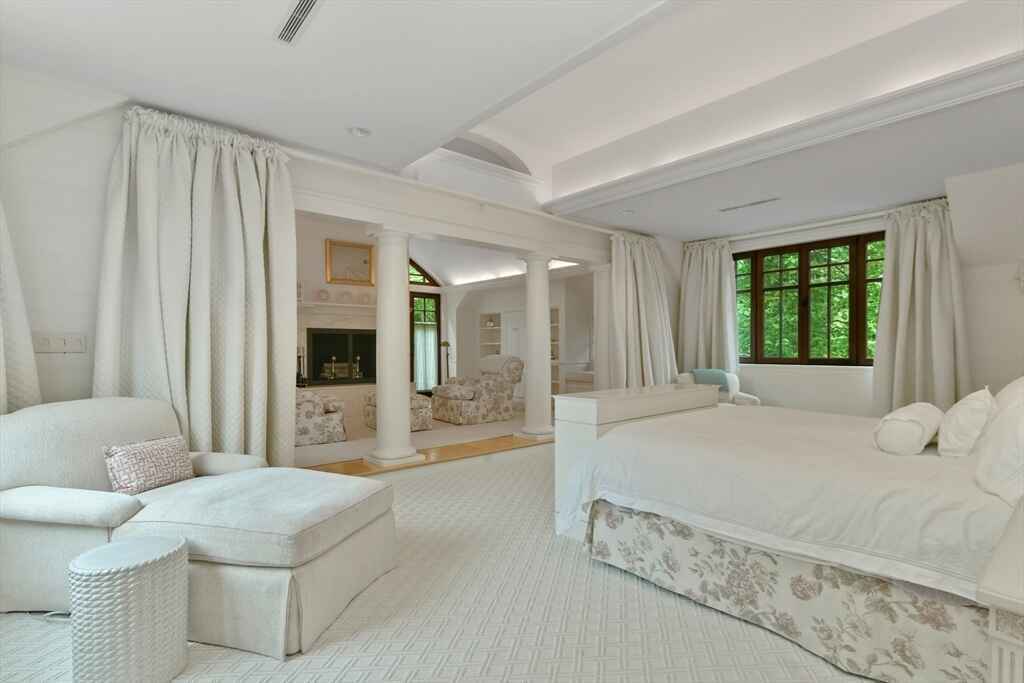
White linens and floral details define the sleeping area in the primary bedroom, which also includes a lounge behind a columned divider. A fireplace and floral-upholstered chairs sit in the rear section, creating a private retreat within the suite. Located on the upper level, the room is lined with heavy curtains and fitted with a coffered ceiling. A chaise and side table rest in the corner near the window.
Source: Rosemary Mccready @ Compass via Coldwell Banker Realty
1. Brookline, MA – $24,500,000
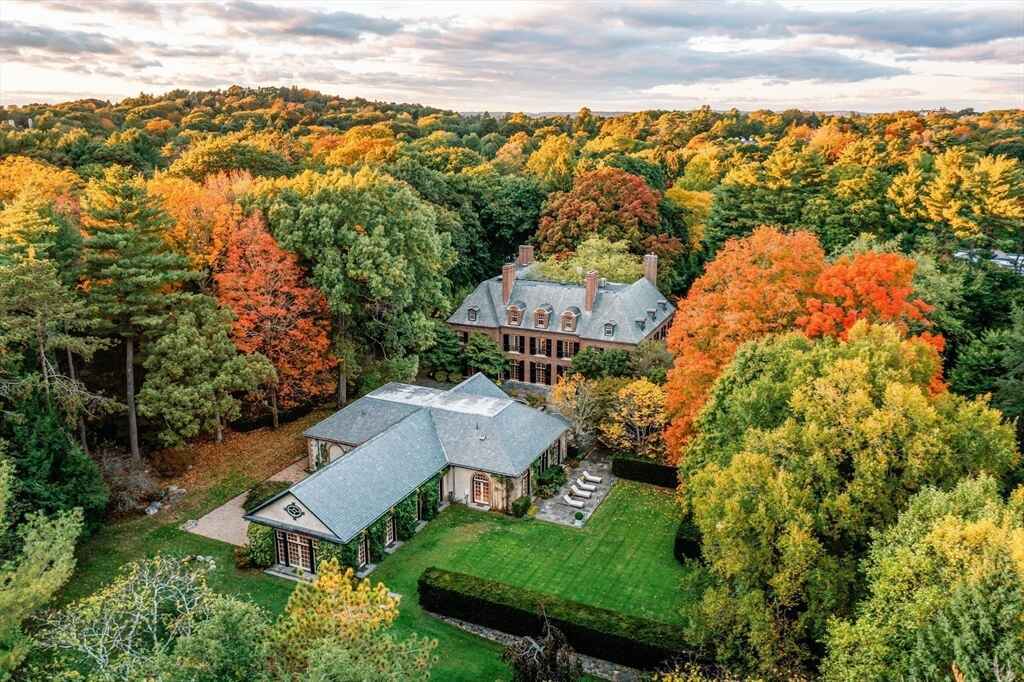
Spanning 3 acres in Brookline, the Georgian Revival estate designed by William Truman Aldrich offers 20,074 square feet of interior space. The residence includes 11 bedrooms, 11 bathrooms, and 10 fireplaces, with a custom Molteni stove from France anchoring the kitchen.
A 75-foot indoor pool sits underground, accessed via French doors from the terrace or through a 60-foot passage from the main house. Built with multiple gathering spaces including a library, formal dining room, and family room, the property is valued at $24,500,000.
Where is Brookline?
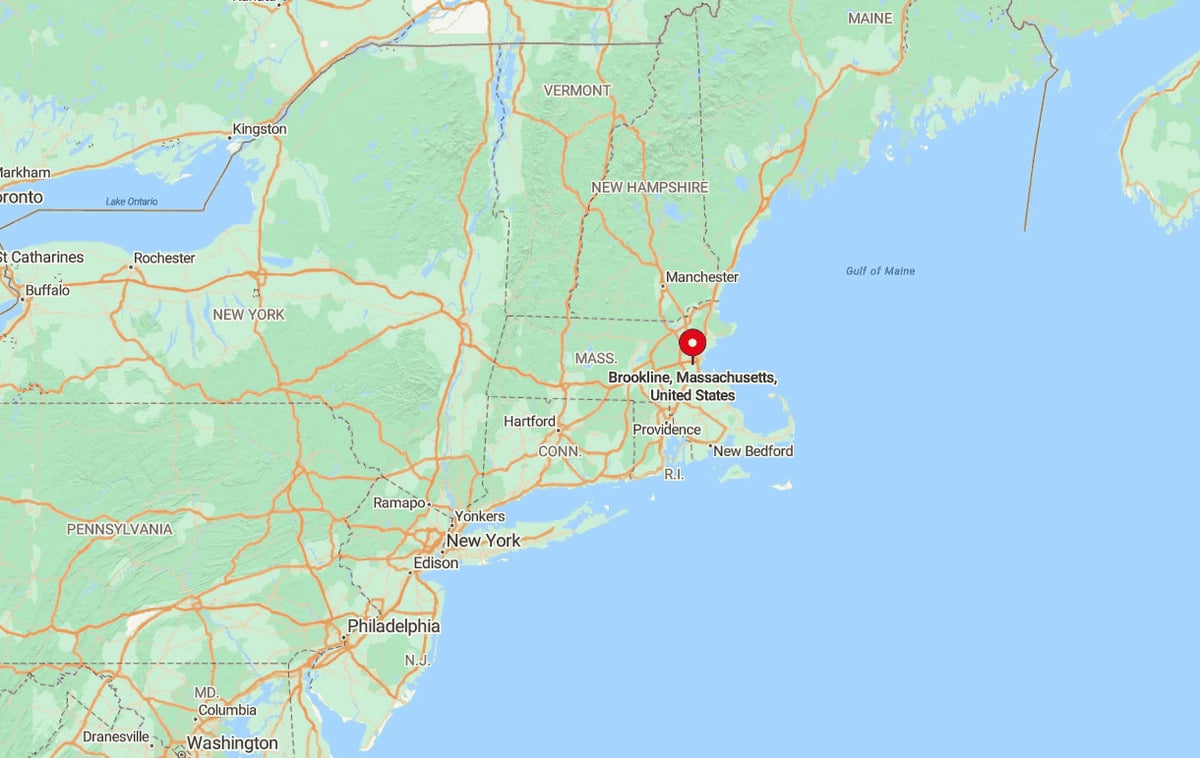
Brookline, Massachusetts, is a town located just west of Boston. It has a mix of residential neighborhoods, commercial areas, and parks. The town is known for its historic architecture, public schools, and proximity to major universities like Boston University. Public transportation connects Brookline to downtown Boston through several Green Line branches. It operates under a town meeting form of government.
Living Room
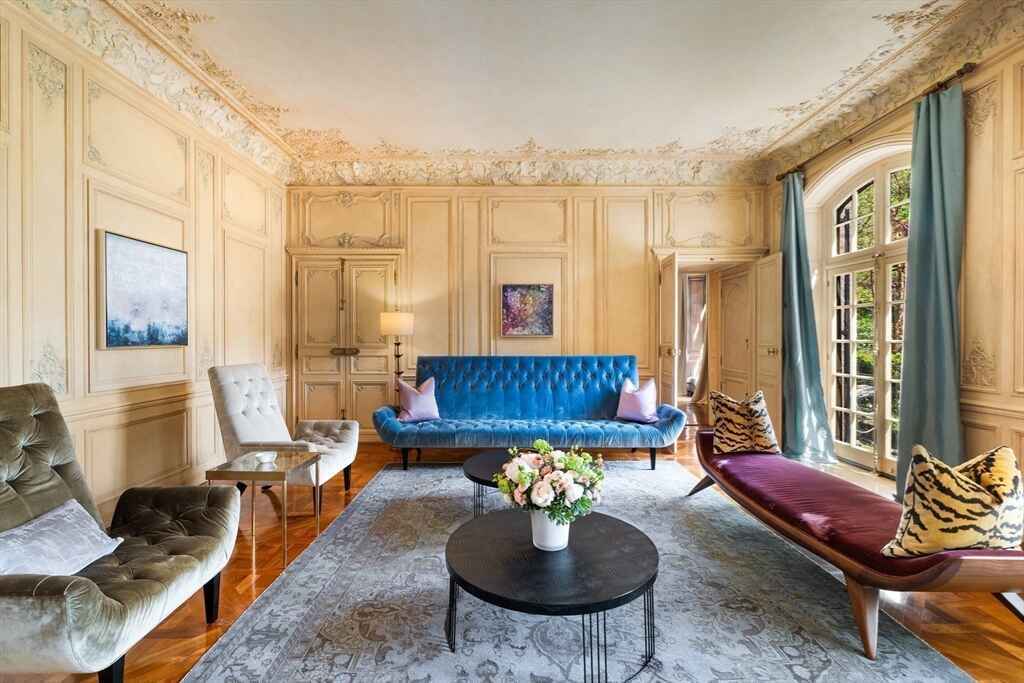
Blue tufted sofa anchors one side of the room, opposite a red velvet bench with animal-print pillows. Two low black tables hold a white flower arrangement, centered over a faded-pattern rug. Wall paneling and ceiling trim add structure, with painted detailing extending across the top edges. Soft green curtains frame the tall arched windows, allowing light to fill the space.
Kitchen
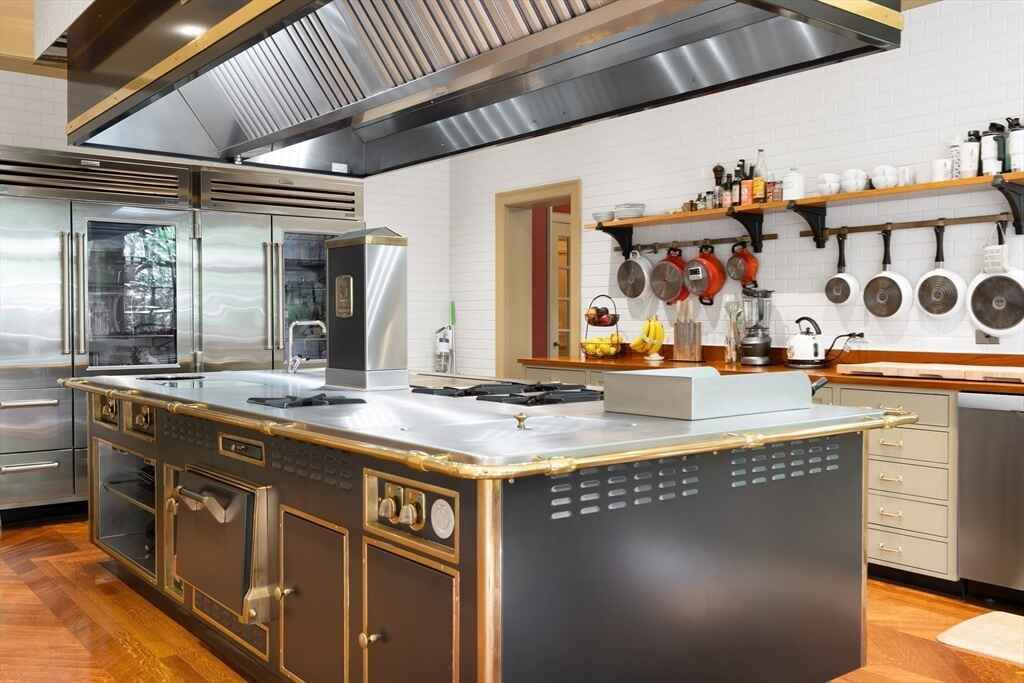
Large metal range sits in the middle of the kitchen, outfitted with brass trim, control knobs, and burners. Stainless steel double-door refrigerators line one wall, opposite open shelves stocked with dishes, spices, and bottles. Pans hang in an organized row beneath the shelves, positioned above wood countertops. Walls are covered in white tile, and a steel hood spans the island for ventilation.
Dining Room
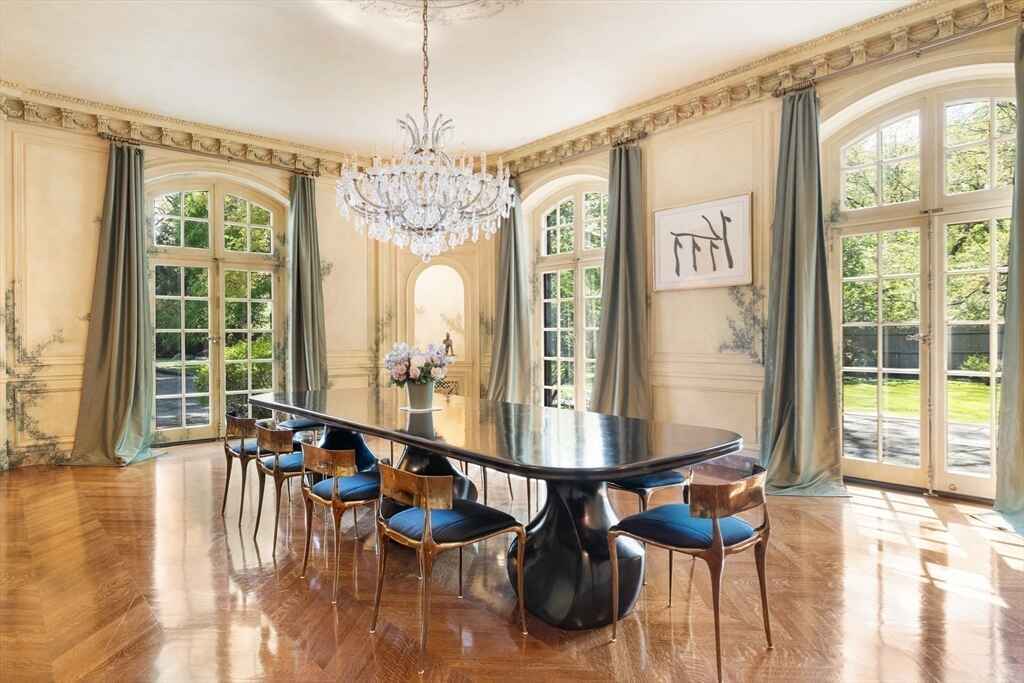
Long black dining table stretches across the room, supported by a sculptural base and surrounded by ten wood-framed chairs with blue cushions. Crystal chandelier hangs directly above, suspended from a ceiling medallion. Floor-to-ceiling arched windows line three walls, each draped with long green curtains. Walls feature faded mural-like detailing and decorative crown molding, with a framed abstract piece mounted near the center.
Bedroom
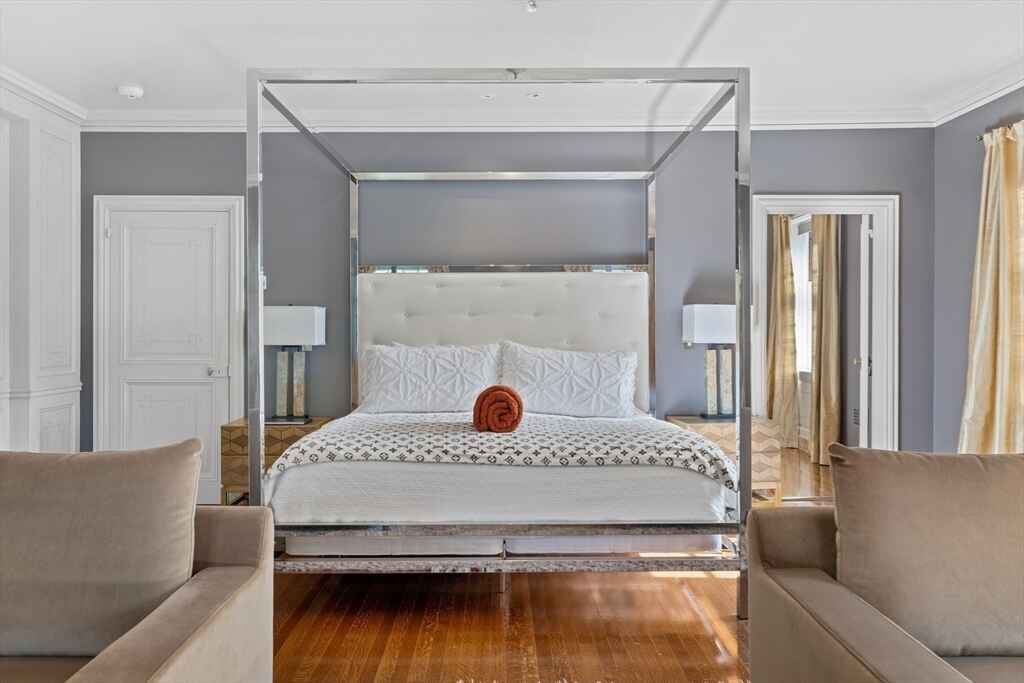
Metallic four-poster bed stands at the center, topped with a white tufted headboard and patterned bedding. Matching nightstands with angular lamps sit on both sides, backed by gray-painted walls. Two beige chairs are placed at the foot of the bed, facing inward. Golden curtains hang beside the doorways leading to other sections of the suite.
Indoor Pool
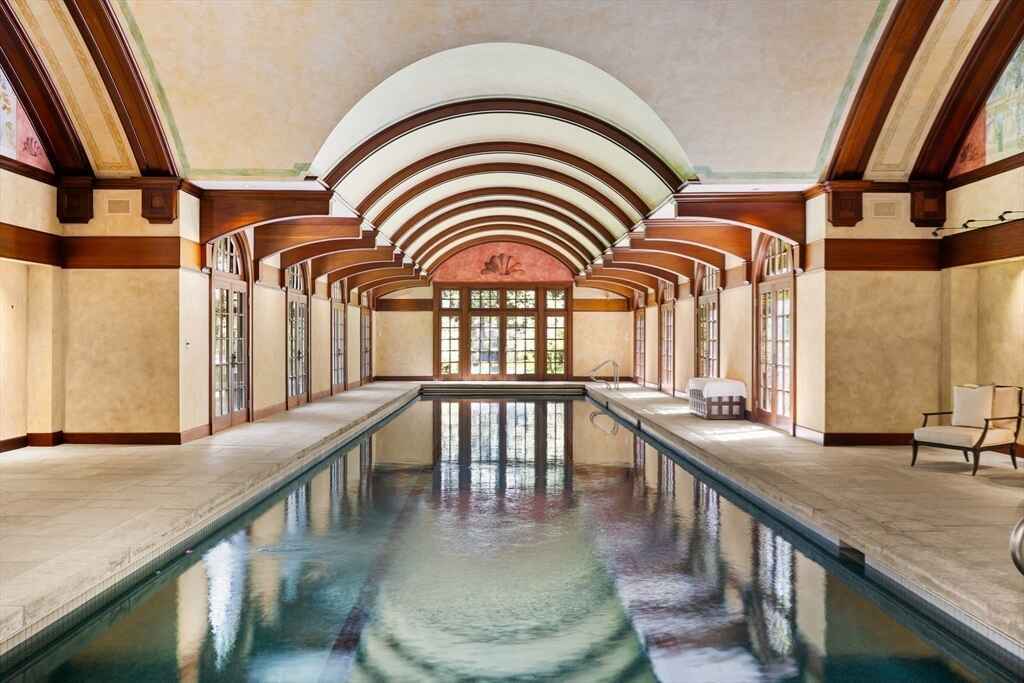
Rectangular pool runs beneath a vaulted ceiling with a pattern of dark wooden beams and painted archways. Stone tile surrounds the water’s edge, broken up by a few chairs and a towel bench. Rows of French doors line both sides, offering natural light and garden views. Ceiling features decorative murals set within arched insets.
Source: The Sarkis Team @ Douglas Elliman Real Estate – The Sarkis Team via Coldwell Banker Realty






