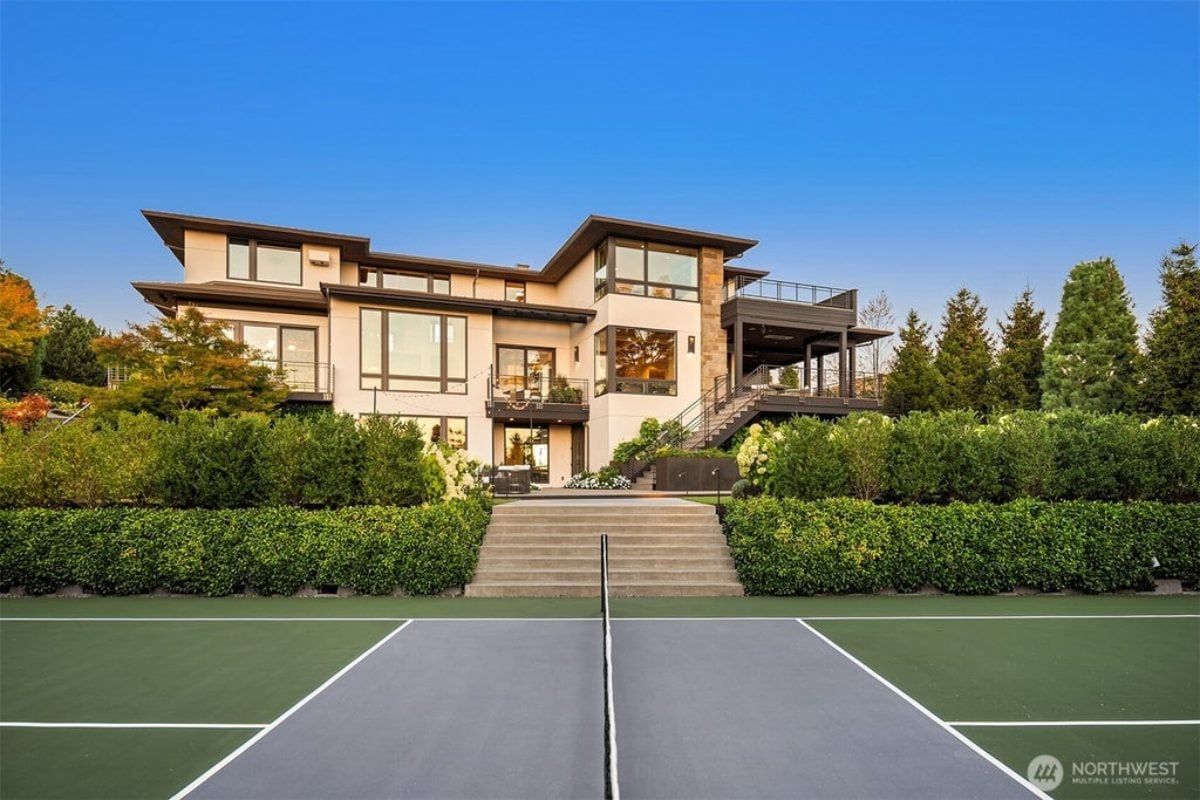Washington State is home to some of the most stunning historic residences, each with unique architectural styles and a rich heritage. Our five showcase homes include a Queen Anne Home with Modern Renovation that blends early 20th-century charm with contemporary updates, offering luxurious living in one of Seattle’s most iconic neighborhoods. The Historic Georgian Brick Home showcases timeless craftsmanship and elegance in the heart of a vibrant community. The Historic Capitol Hill Mansion represents classic early 1900s sophistication, with intricate details and modern conveniences. The 1908 Estate with Expansive Puget Sound Views offers breathtaking vistas and seamless indoor-outdoor living, while the Historic 1902 Queen Anne Mansion, perched at the highest point of the neighborhood, features unmatched views and grandeur. These homes stand as remarkable examples of Washington’s architectural history.
1. 1904 Queen Anne Renovation
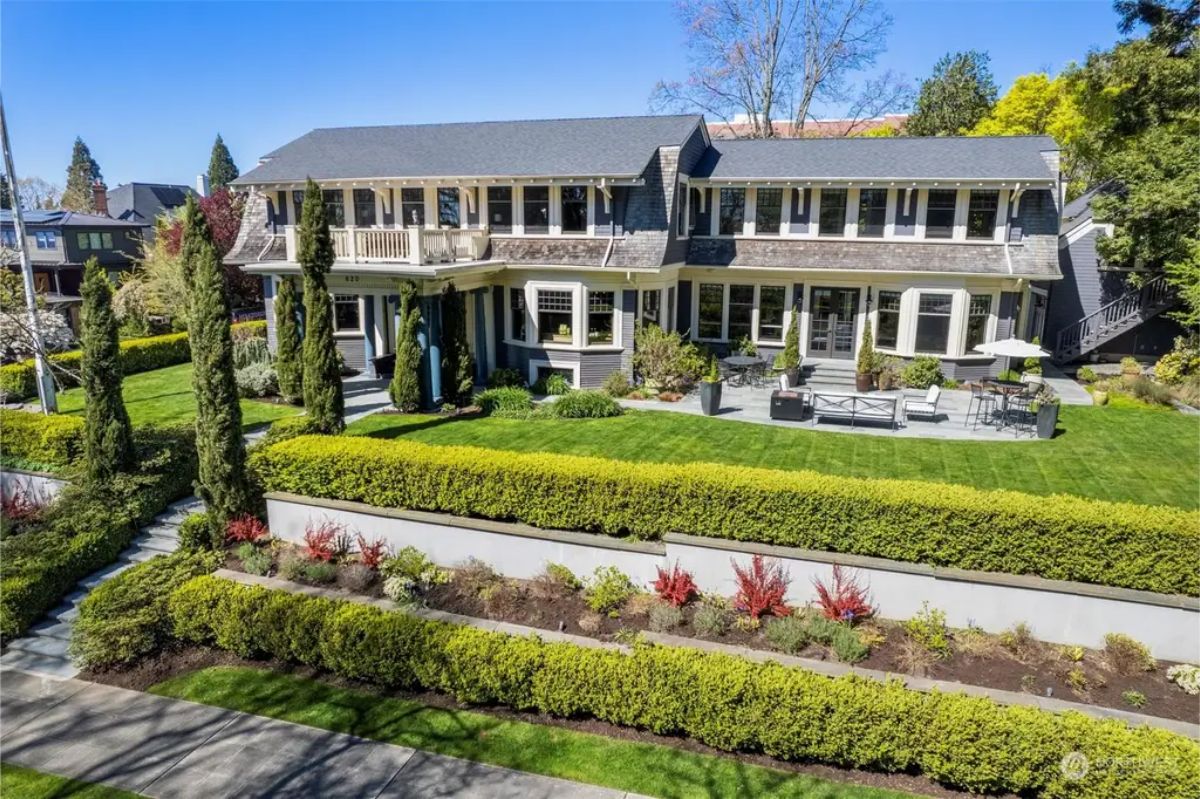
Built in 1904, this beautifully updated Queen Anne estate combines timeless architecture with modern amenities across 6,664 square feet of living space. With 6 bedrooms, 6 bathrooms, and multiple versatile living areas, the home offers both comfort and functionality. The property features a light-filled main floor with a gourmet kitchen, formal dining and living spaces, and seamless access to outdoor entertaining areas. Thoughtful renovations enhance the charm of this historic home while offering conveniences like a skylit atrium, a detached studio apartment, and a heated 2-car garage.
Where is Seattle?

Seattle, WA 98119 is the zip code for the Queen Anne neighborhood, located just northwest of downtown Seattle. Known for its historic homes, scenic views of the city skyline, Puget Sound, and Mount Rainier, it is one of Seattle’s most desirable residential areas. The neighborhood features a mix of vibrant commercial areas, parks, and quiet residential streets.
Foyer
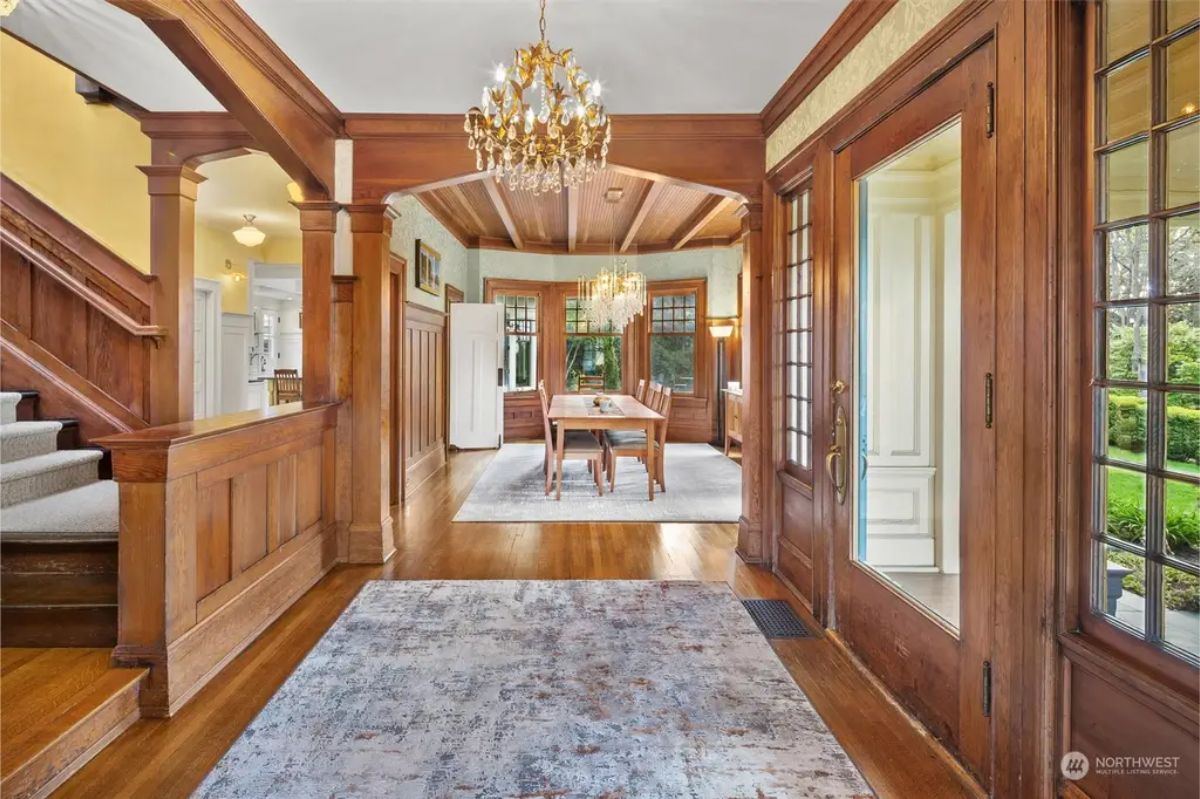
Hardwood flooring, rich wood paneling, and detailed trim showcase early 20th-century craftsmanship. Large windows and glass doors bring natural light into the space. A formal dining area is set beneath a coffered ceiling with sparkling chandeliers. The staircase and wainscoting highlight the home’s period architectural design.
Living Room
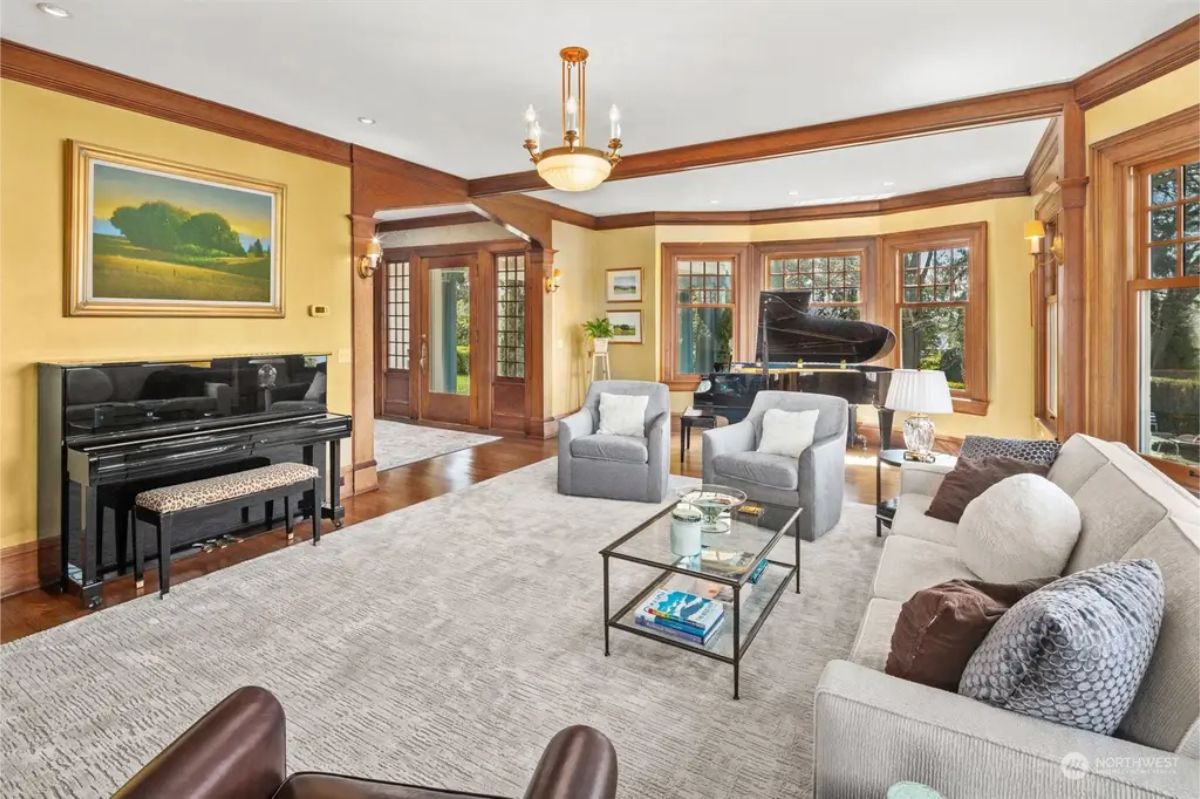
Living room with large bay windows and custom wood trim. A grand piano sits by the windows, emphasizing the space’s elegance. Neutral furnishings and a soft area rug provide a comfortable and inviting ambiance. Decorative lighting and a wall-mounted painting add to the room’s refined character.
Dining Room
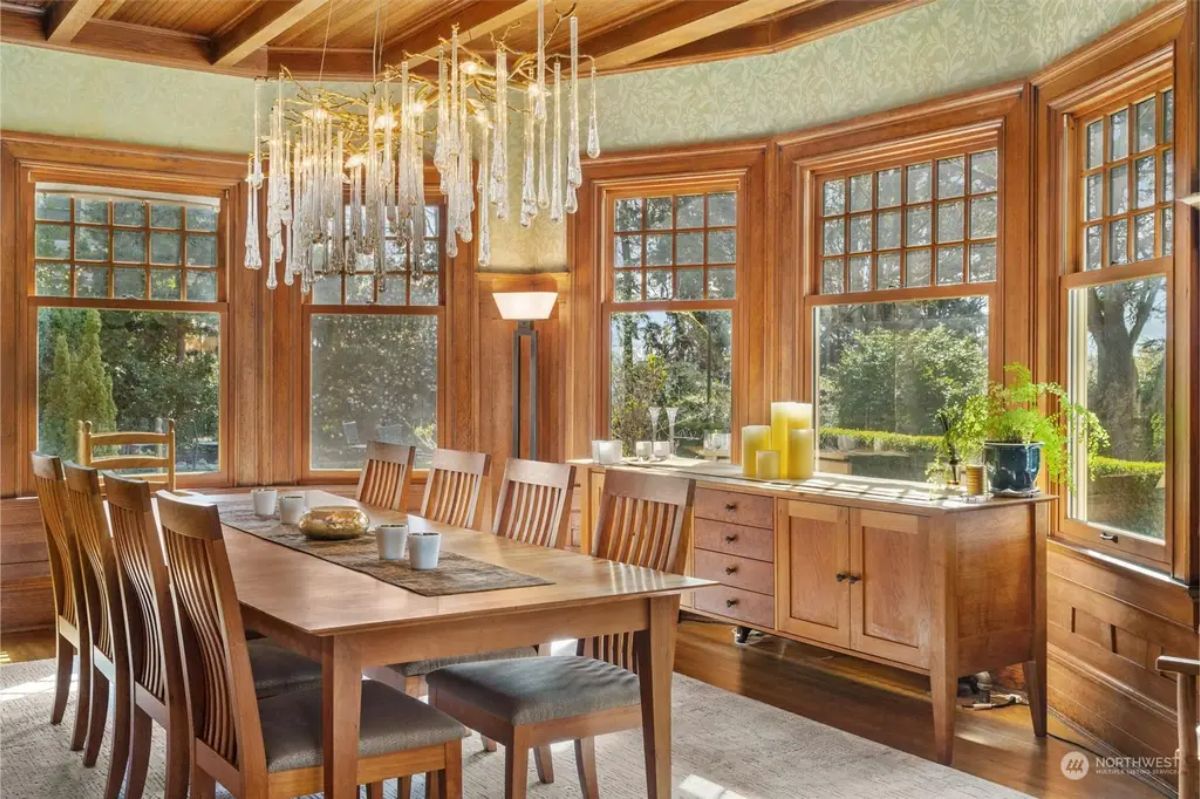
Expansive bay windows frame views of lush greenery and flood the room with light. A long wooden dining table is complemented by matching chairs and a sideboard. A contemporary chandelier adds visual interest to the coffered ceiling. The room blends traditional woodwork with modern lighting for a balanced aesthetic.
Kitchen
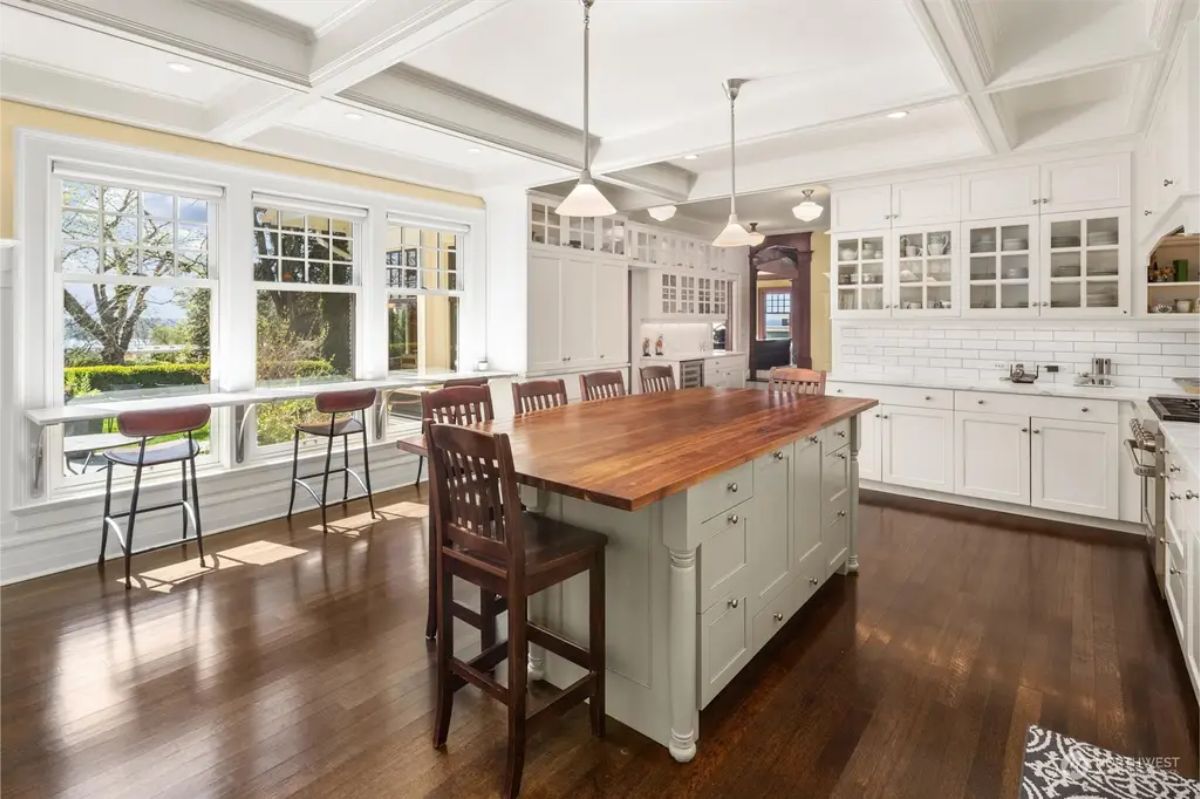
Kitchen with a large wooden-topped island with seating. White cabinetry with glass-front panels is paired with subway tile backsplash. Built-in counter seating along large windows overlooks the garden and outdoor views. Pendant lights and coffered ceilings enhance the room’s open and airy design.
Bedroom
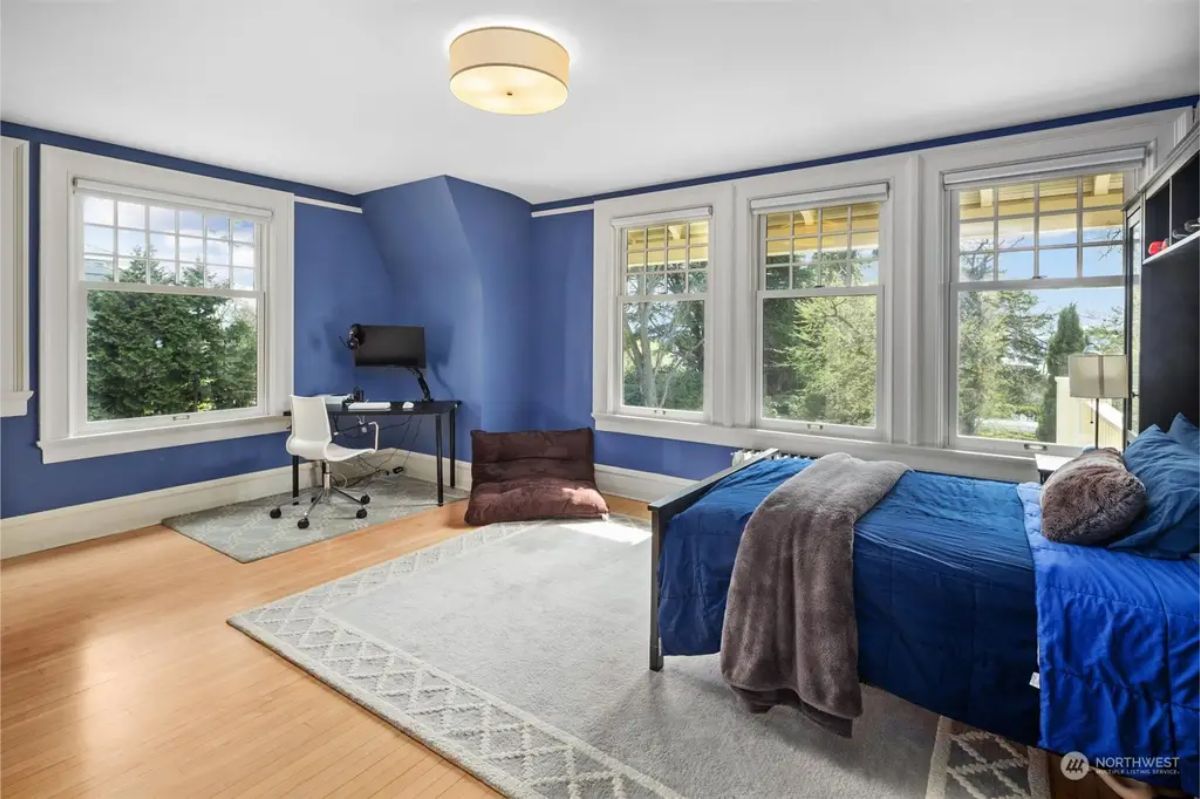
Room features bold blue walls paired with crisp white trim. Large windows provide natural light and views of surrounding greenery. A designated workspace with a desk and chair adds functionality. Neutral rugs and bedding complement the hardwood flooring and clean design.
Patio
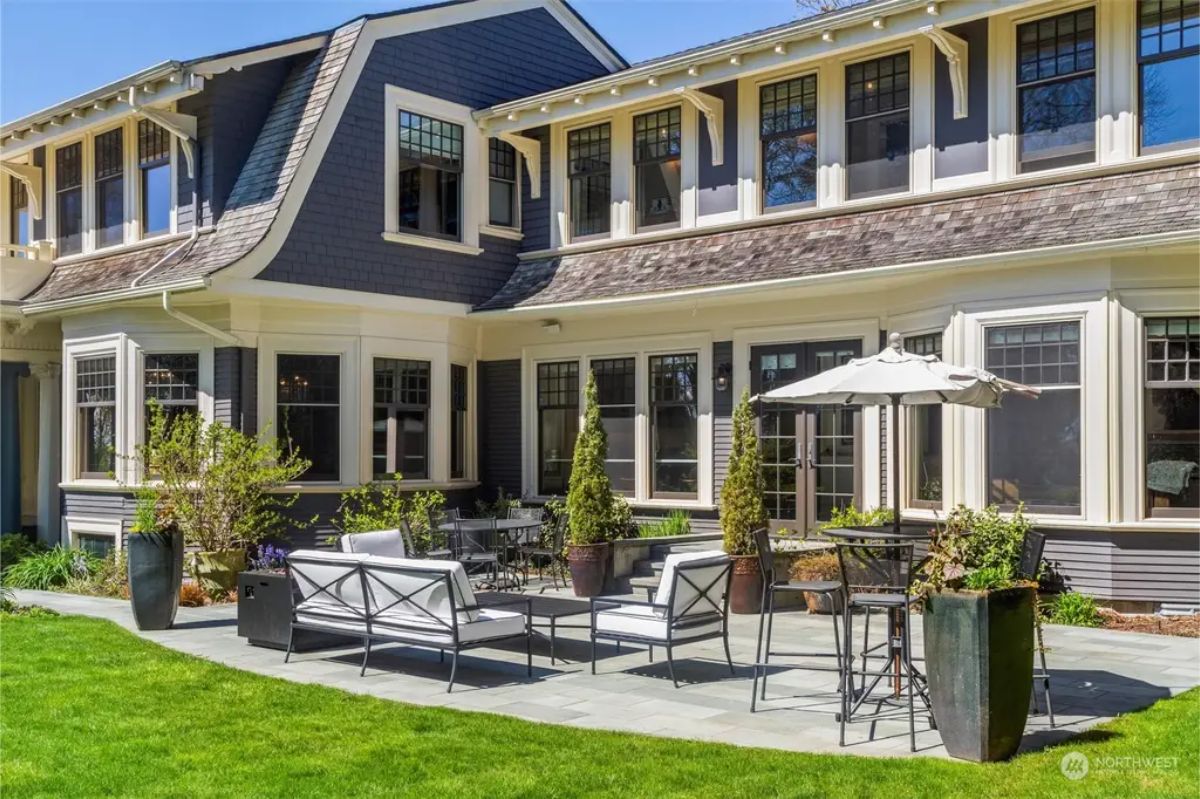
Spacious kitchen features a large wooden-topped island with seating. White cabinetry with glass-front panels is paired with subway tile backsplash. Built-in counter seating along large windows overlooks the garden and outdoor views. Pendant lights and coffered ceilings enhance the room’s open and airy design.
Source: Coldwell Banker
2. Georgian Classic
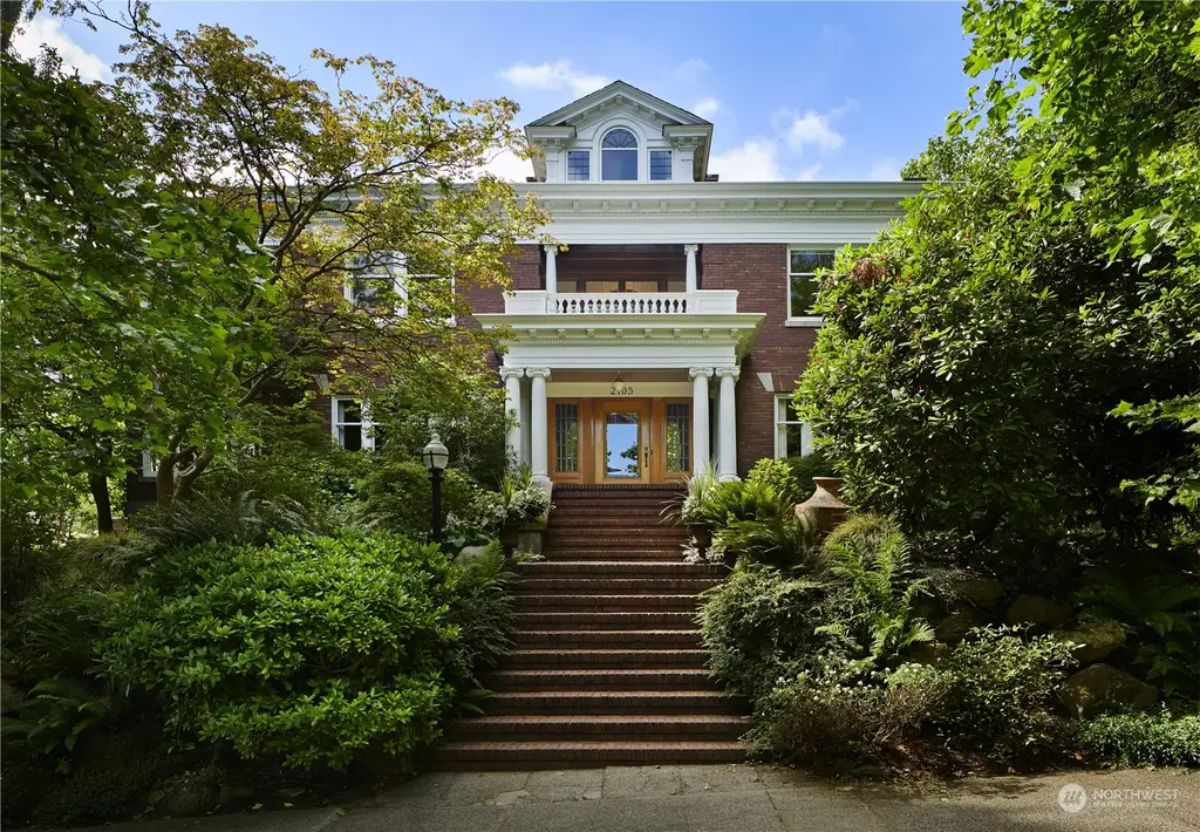
Built in 1915 by renowned architect Victor Voorhees for olive oil importer John Vittucci, this exquisite brick Georgian home perfectly balances historical charm with modern upgrades. Spanning 6,500 square feet, the residence showcases elegant original details such as oak paneling, built-in cabinetry, and a stunning oval-spiraled oak staircase. Thoughtfully updated by Historical Renovations Architect Marvin Anderson, the home now features a remodeled primary bath with a stained-glass skylight, a converted attic space, and solar power integration. This stately four-story property is a rare blend of timeless craftsmanship and contemporary living.
Where is Seattle?

Seattle, WA 98112 encompasses neighborhoods like Madison Park, Madrona, and parts of Washington Park and Denny-Blaine. It is located east of downtown Seattle, near Lake Washington, and is known for its tree-lined streets, waterfront parks, and upscale residential areas. The area offers a mix of historic homes, vibrant dining options, and easy access to outdoor activities by the lake.
Foyer
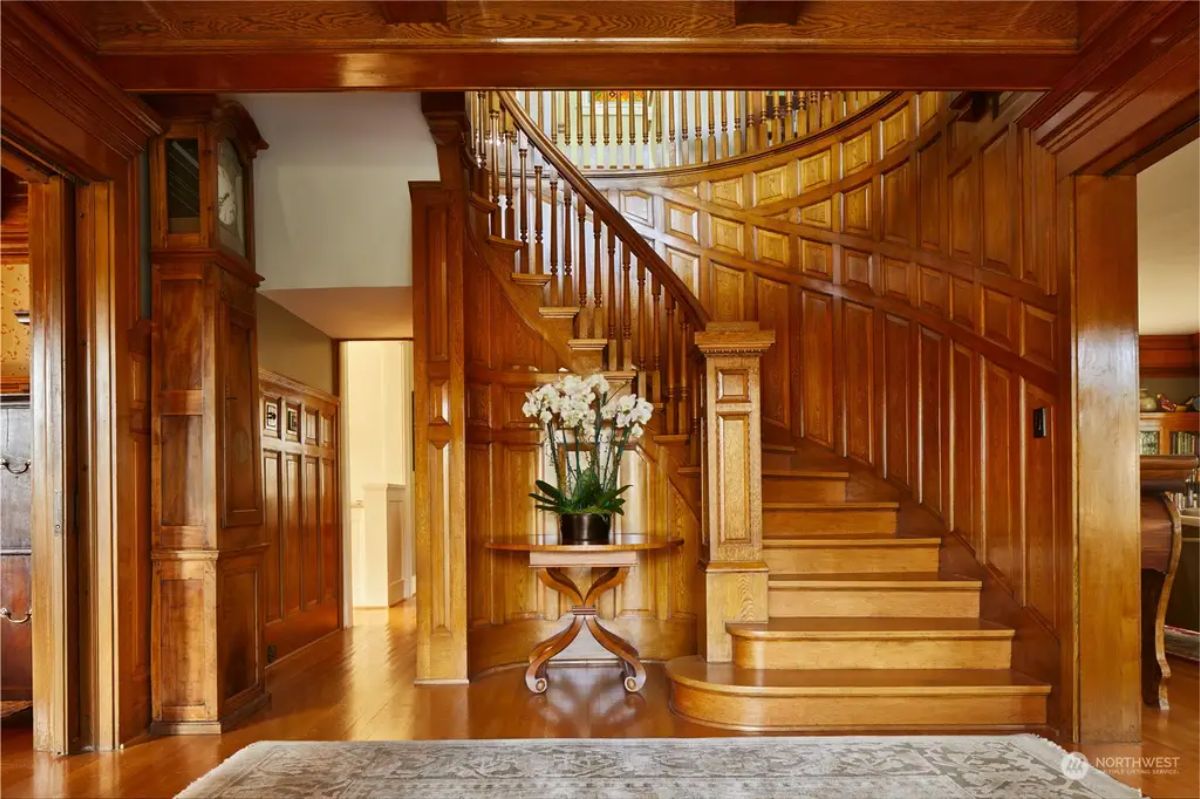
Curved staircase showcases rich wood paneling and detailed craftsmanship. Polished balusters and a rounded handrail create a dramatic focal point. Built-in paneling extends along the walls, blending seamlessly with the staircase design. A small table with decorative accents adds balance to the space.
Living Room
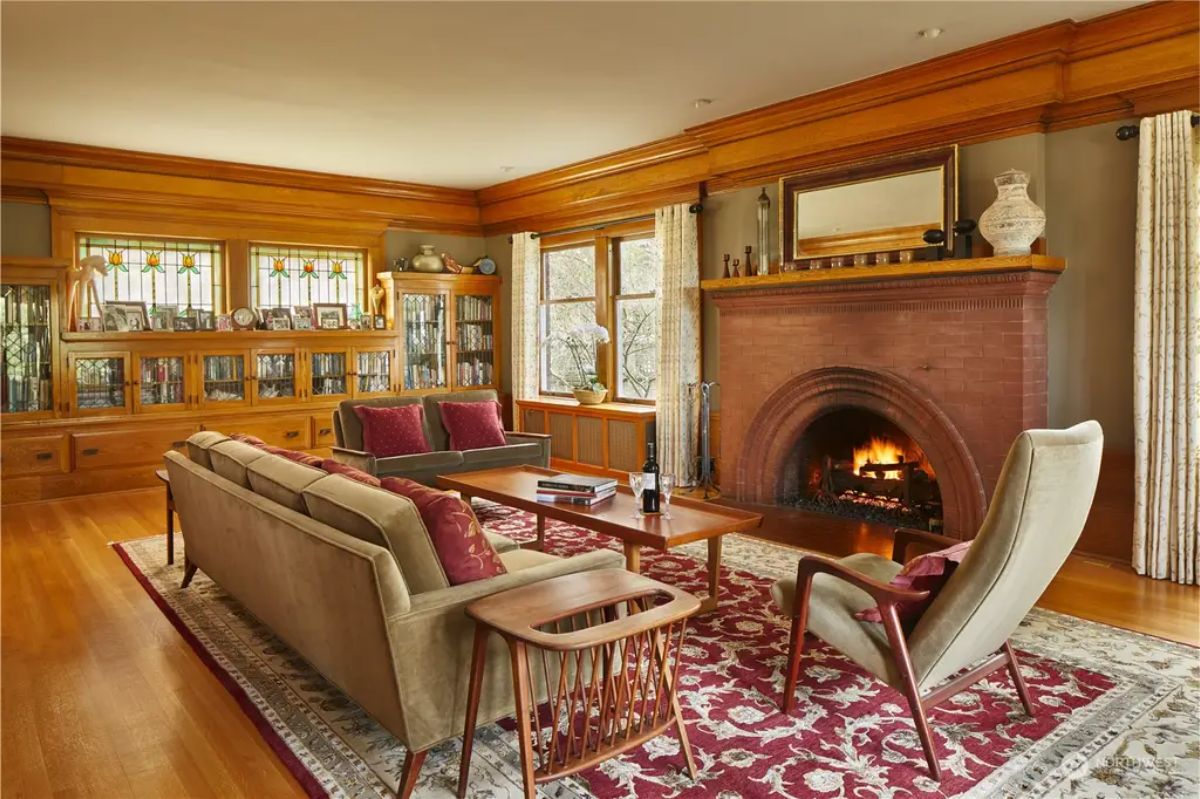
Living room centers around a large brick fireplace with an arched design and wooden mantel. Built-in cabinetry with stained glass panels provides storage and decorative display space. Neutral furniture with red and gold accents complements the hardwood flooring. Large windows bring in natural light, enhancing the inviting atmosphere.
Dining Room
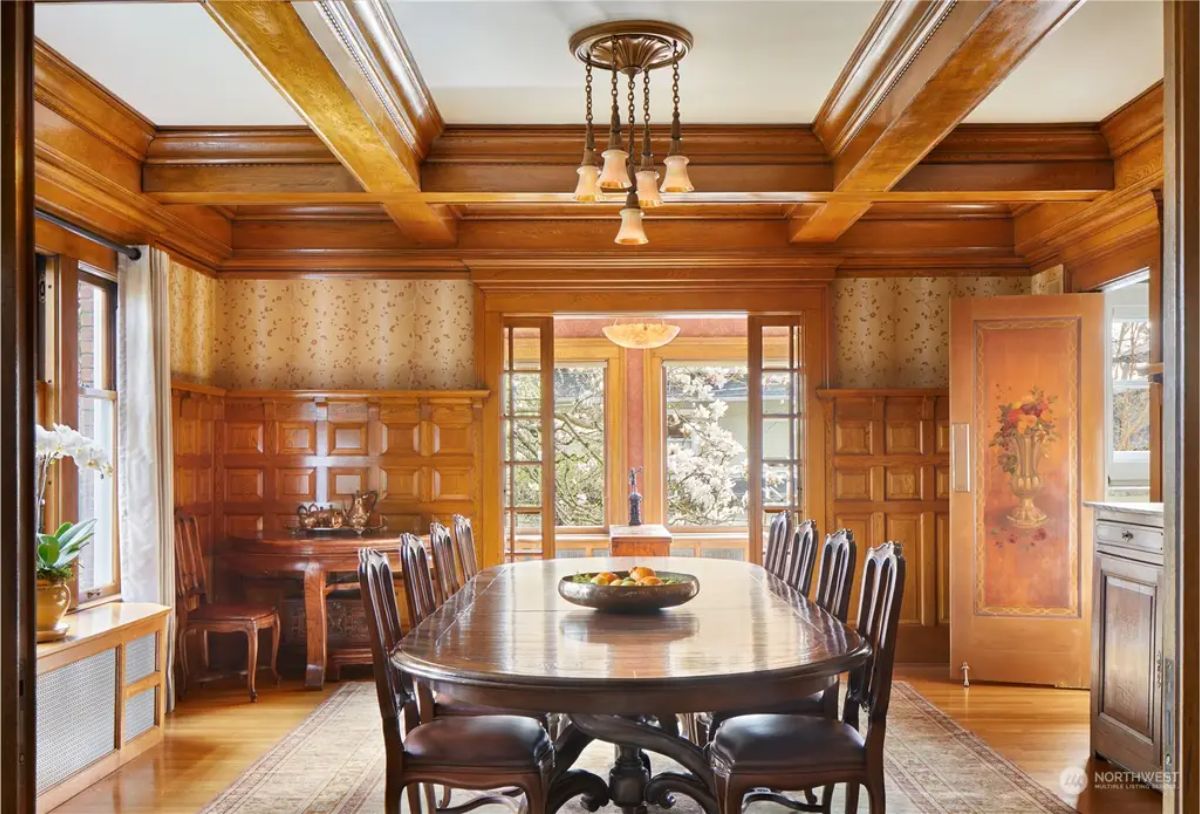
Room highlights coffered ceilings and intricate wood paneling on walls. Large dining table with carved chairs creates a traditional and elegant setting. French doors lead to an outdoor space, enhancing light and access. Warm wallpaper and wood tones add richness and depth to the room.
Bathroom
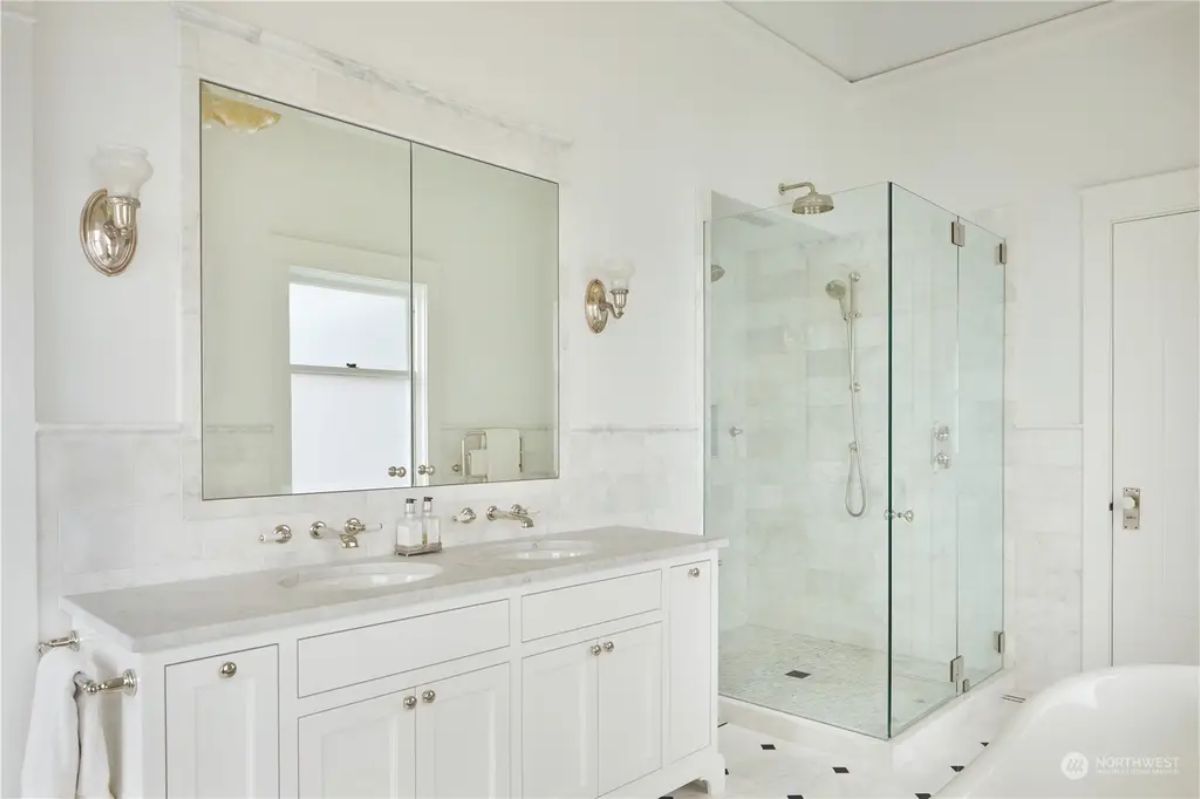
A glass-enclosed walk-in shower with marble tile. Dual vanity with a marble countertop and large mirrored cabinets provides ample storage. Polished nickel fixtures and wall sconces add a classic touch. Neutral tones and natural light create a clean and airy atmosphere.
Patio
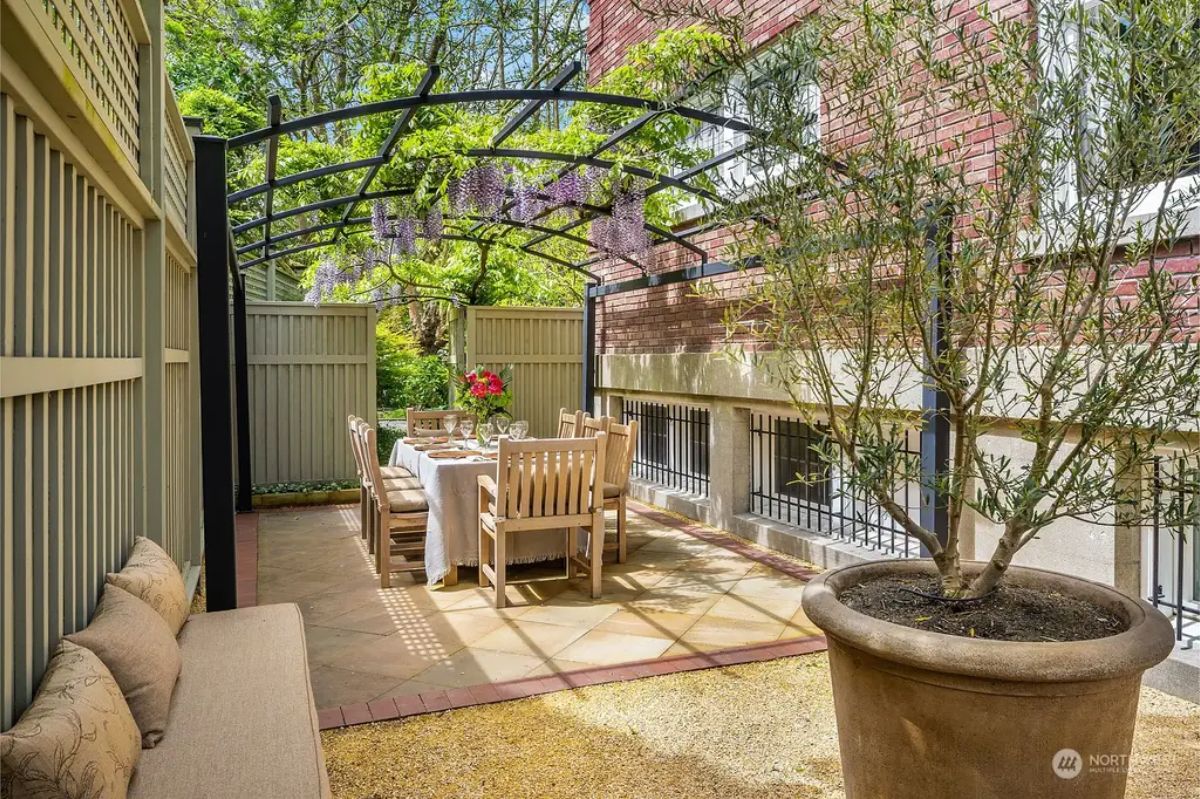
Intimate patio features a dining table surrounded by wooden chairs for al fresco meals. Overhead pergola draped with wisteria adds natural shade and a romantic touch. Privacy fencing and lush greenery create a secluded, peaceful atmosphere. Bench seating and large potted plants enhance the inviting outdoor design.
Source: Coldwell Banker
3. Capitol Hill Mansion
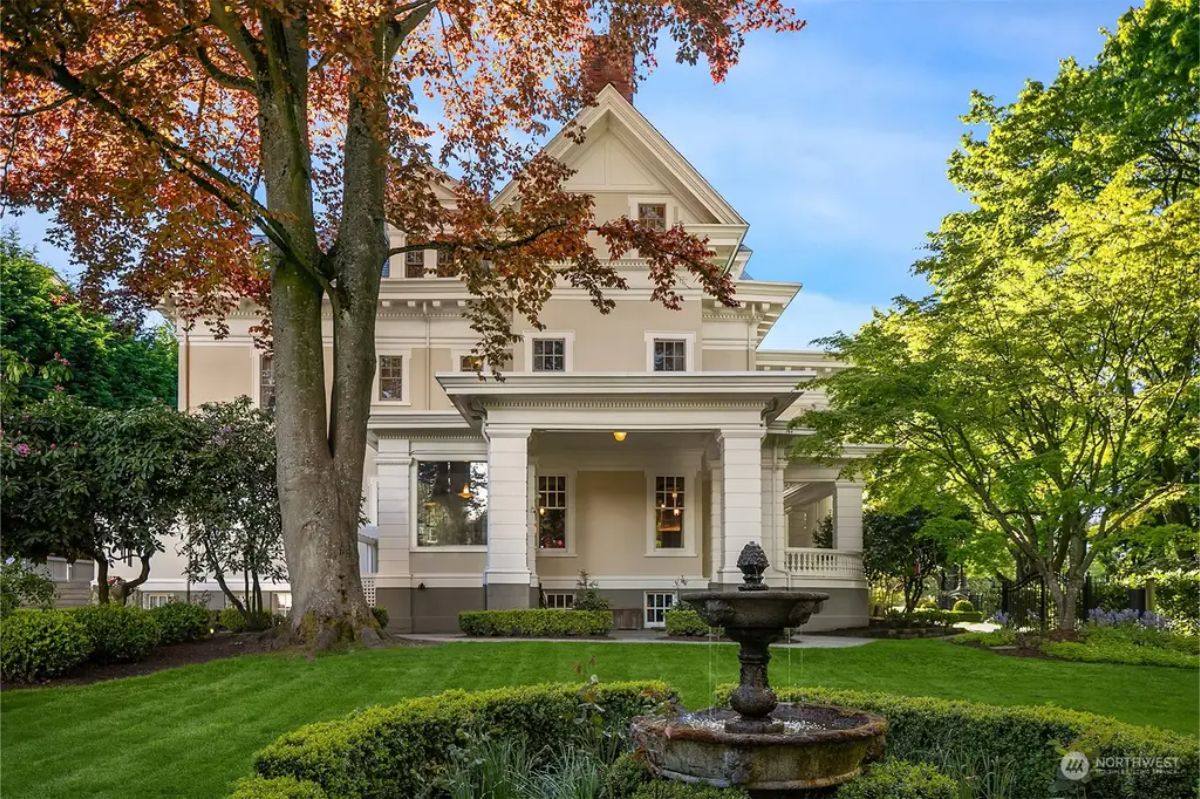
Built in 1909, this iconic Capitol Hill mansion is a masterpiece of architectural elegance and historical significance, offering 9,330 square feet of living space on over half an acre of gated gardens. With 7 bedrooms and 7 bathrooms, the home blends the sophistication of a bygone era with the comfort and functionality of modern living. From the mahogany central foyer with its grand staircase to the formal dining room adorned with hand-painted murals and original Tiffany pendants, every detail reflects timeless craftsmanship. A renovated kitchen, spacious living areas, a lower-level media room, and a carriage house make this estate a rare opportunity to own a piece of Seattle’s rich history.
Where is Capitol Hill?

Seattle, WA 98112 encompasses neighborhoods like Madison Park, Madrona, and parts of Washington Park and Denny-Blaine. It is located east of downtown Seattle, near Lake Washington, and is known for its tree-lined streets, waterfront parks, and upscale residential areas. The area offers a mix of historic homes, vibrant dining options, and easy access to outdoor activities by the lake.
Foyer
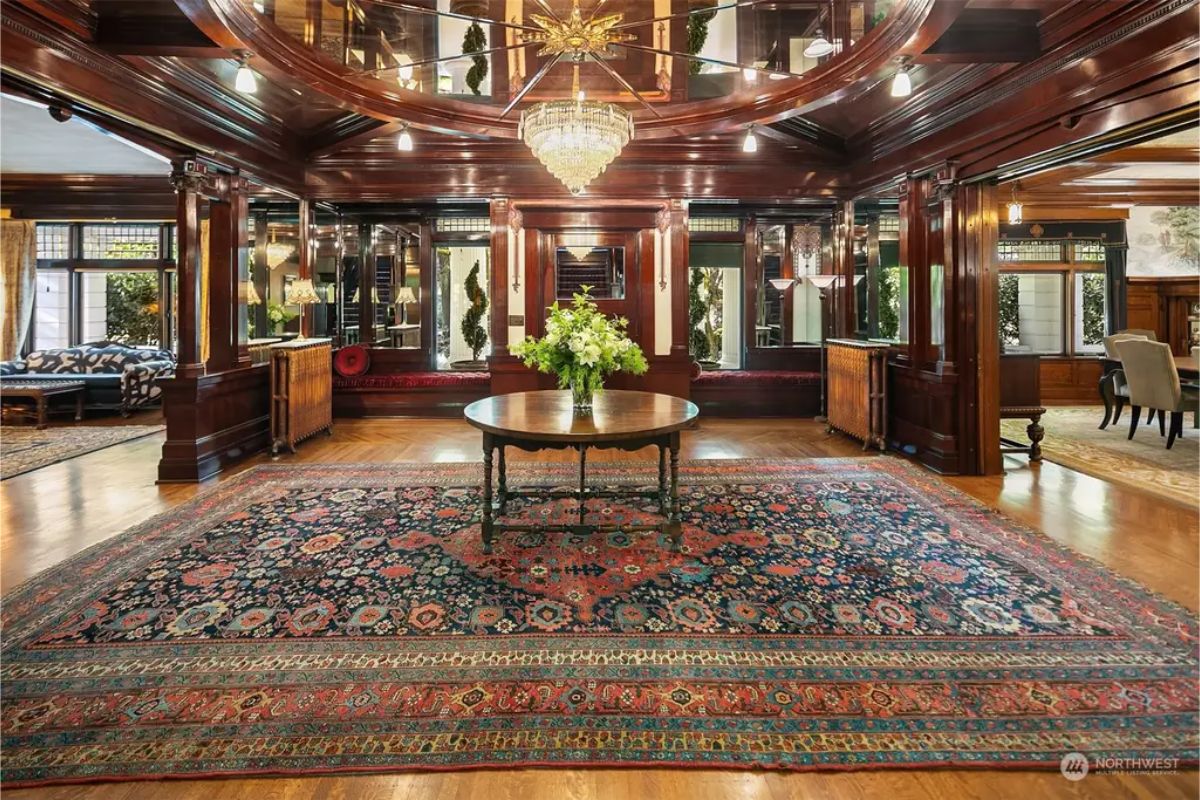
Central hallway features mirrored walls and rich wood paneling. A large Persian-style rug anchors the room, complemented by a round central table with floral decor. Crystal chandelier adds elegance, reflecting light throughout the space. Built-in seating with plush cushions enhances functionality and design.
Living Room
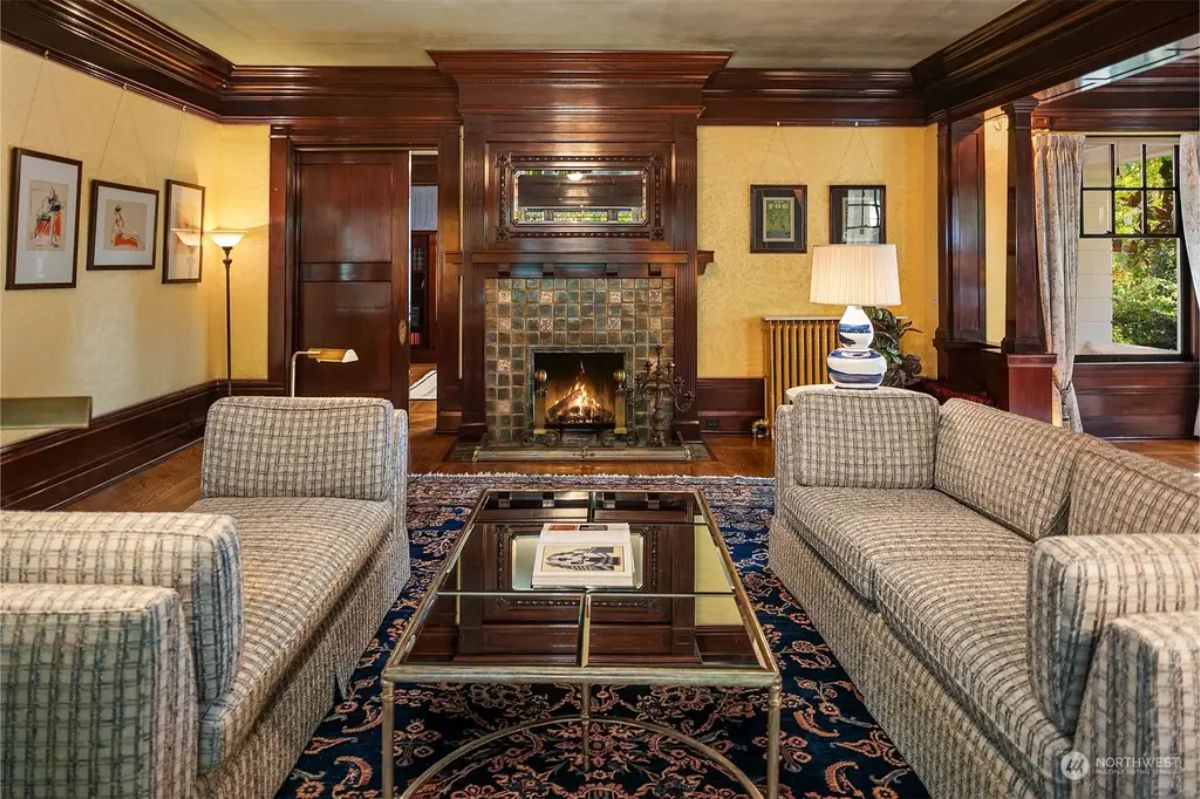
Living room showcases a central fireplace with decorative tile surround and a detailed wood mantel. Rich wood trim and moldings frame the walls and doorways, adding warmth. Neutral upholstered seating is arranged around a glass coffee table on a patterned rug. Soft lighting and artwork enhance the inviting ambiance of the space.
Dining Room
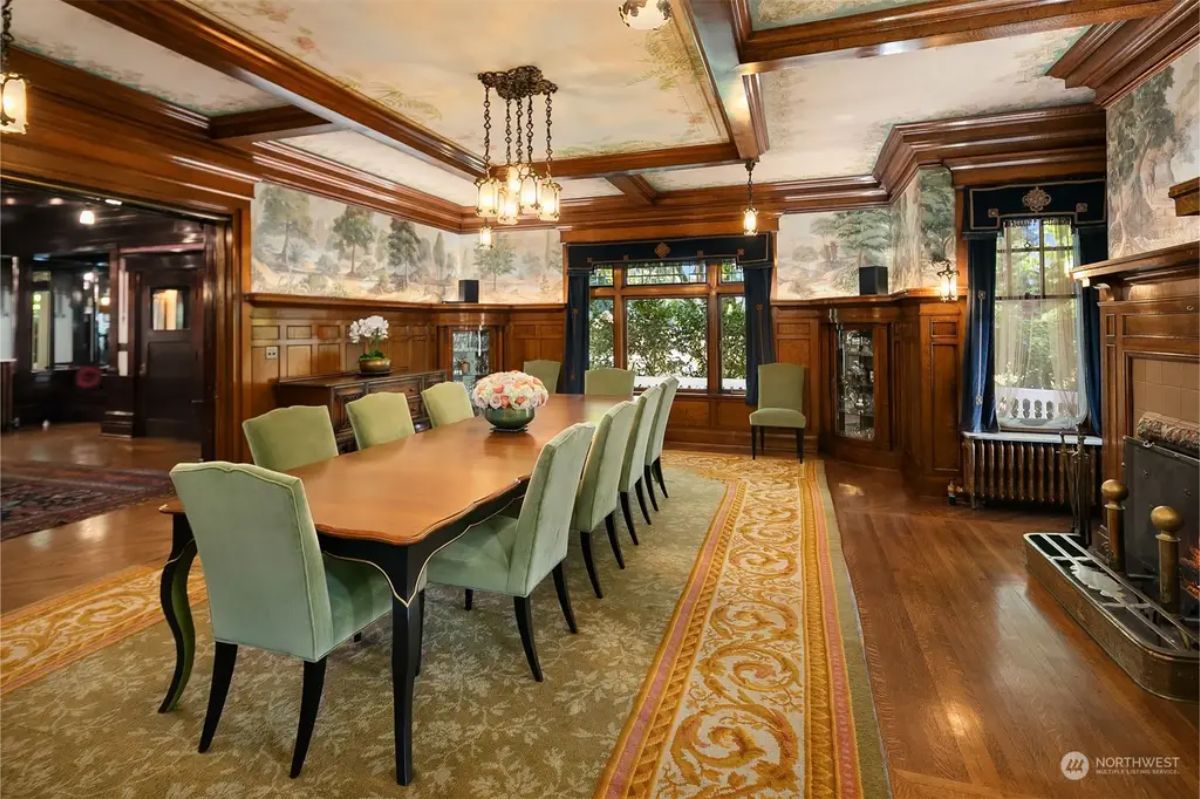
A long table surrounded by green upholstered chairs. Hand-painted ceiling murals and wall detailing add artistic charm. Rich wood paneling and built-in cabinetry create a warm and sophisticated atmosphere. Large windows with draped curtains provide natural light and garden views.
Kitchen
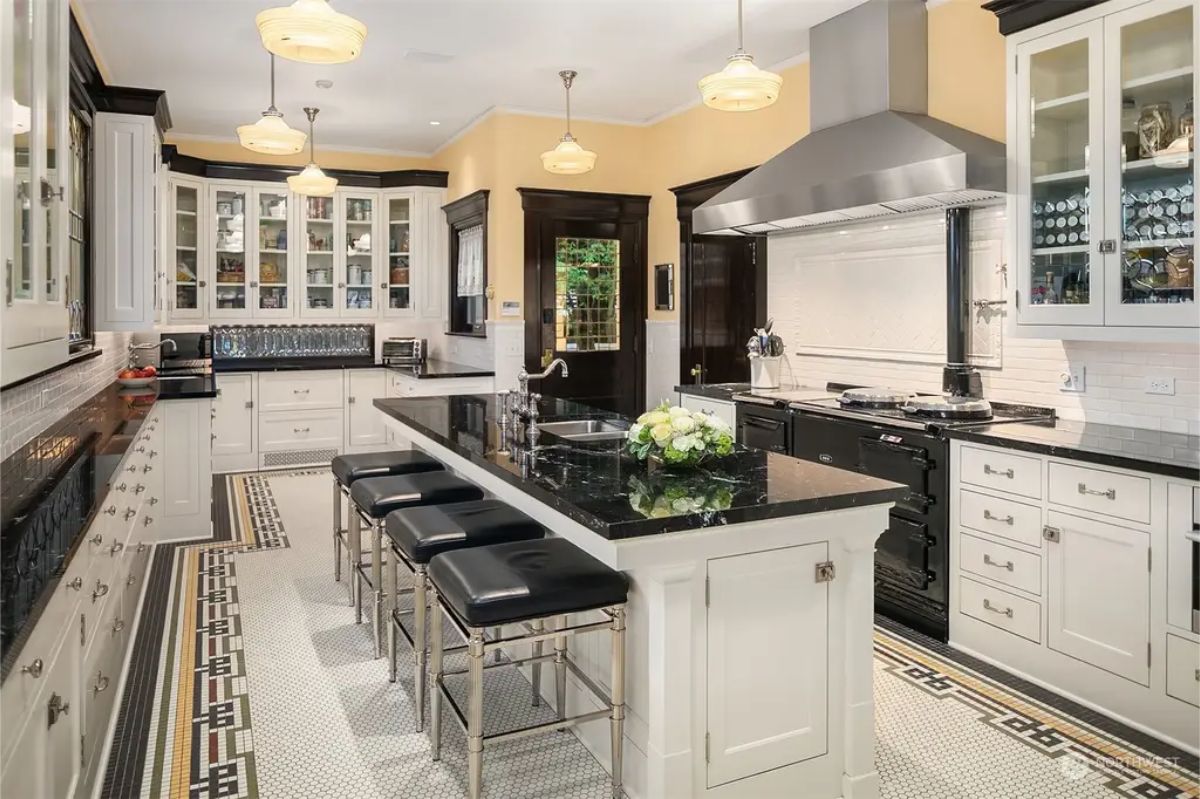
Black granite countertops on an island with barstool seating. White cabinetry with glass fronts provides ample storage and display space. Intricate mosaic tile flooring adds a vintage-inspired touch. Stainless steel range hood and light fixtures balance modern functionality with timeless design.
Patio
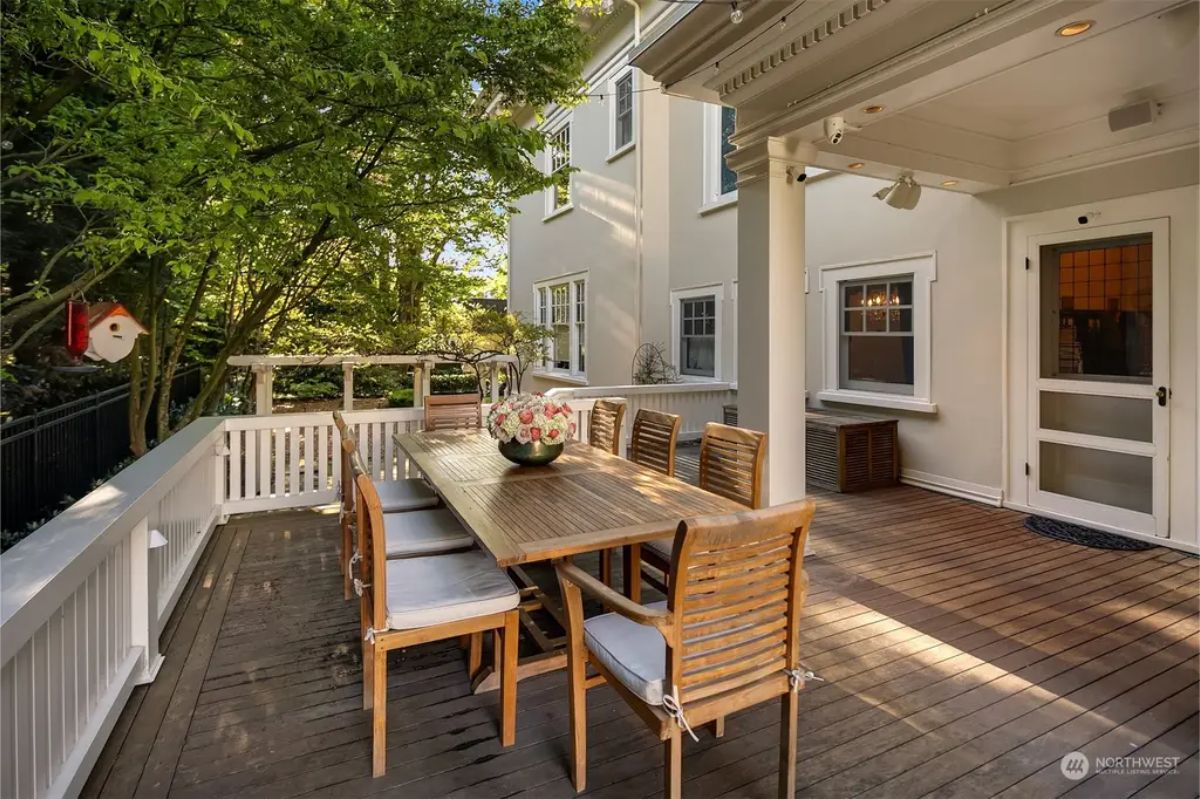
Wooden deck features a large dining table with cushioned chairs for outdoor gatherings. Surrounded by lush greenery, the space offers privacy and a peaceful ambiance. White railing and columns complement the light-colored exterior of the house. Overhead lighting under the covered area allows for evening use.
Fountain
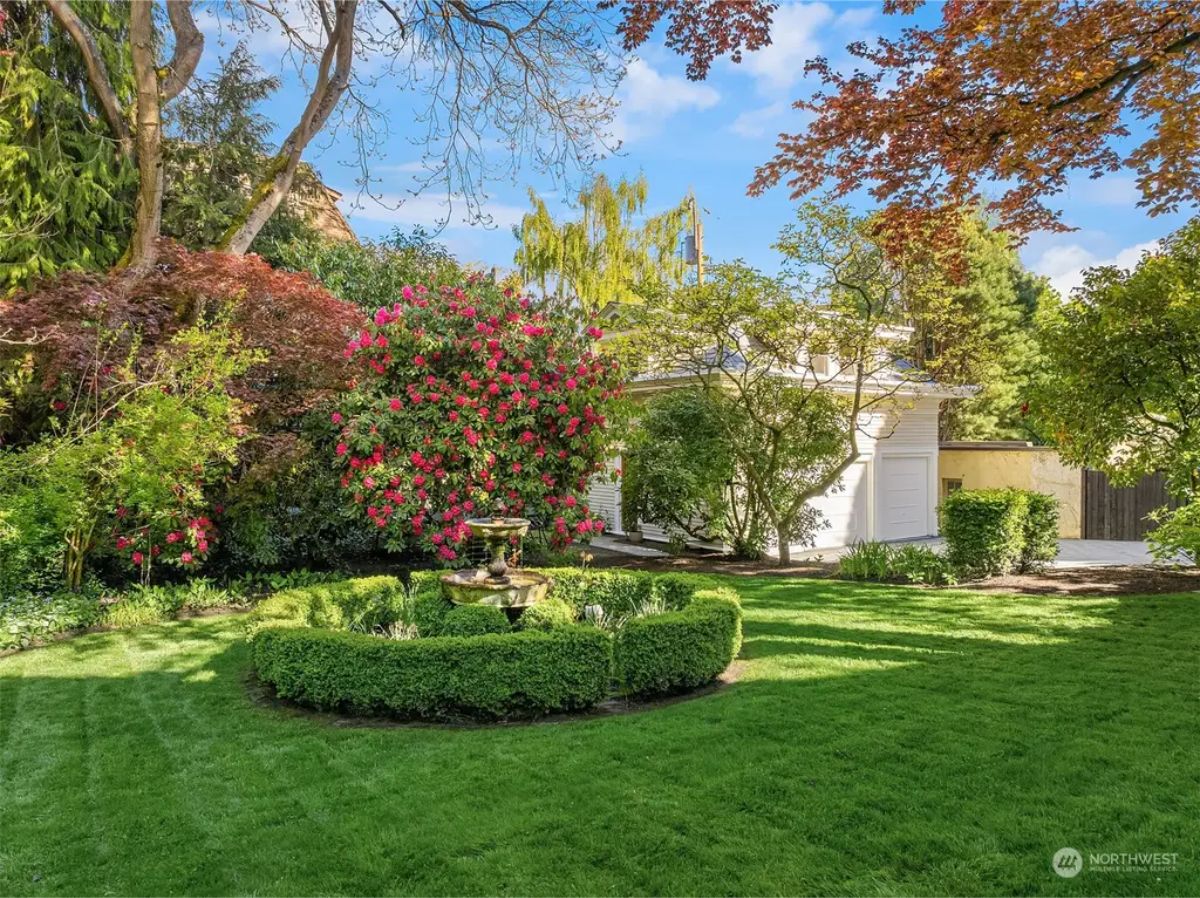
Vibrant garden features a central fountain surrounded by a trimmed hedge. Bright blooming shrubs and mature trees create a colorful and serene setting. Well-maintained lawn enhances the space’s elegance and usability. The backdrop includes a white outbuilding, blending harmoniously with the greenery.
Source: Coldwell Banker
4. 1908 Tacoma Estate
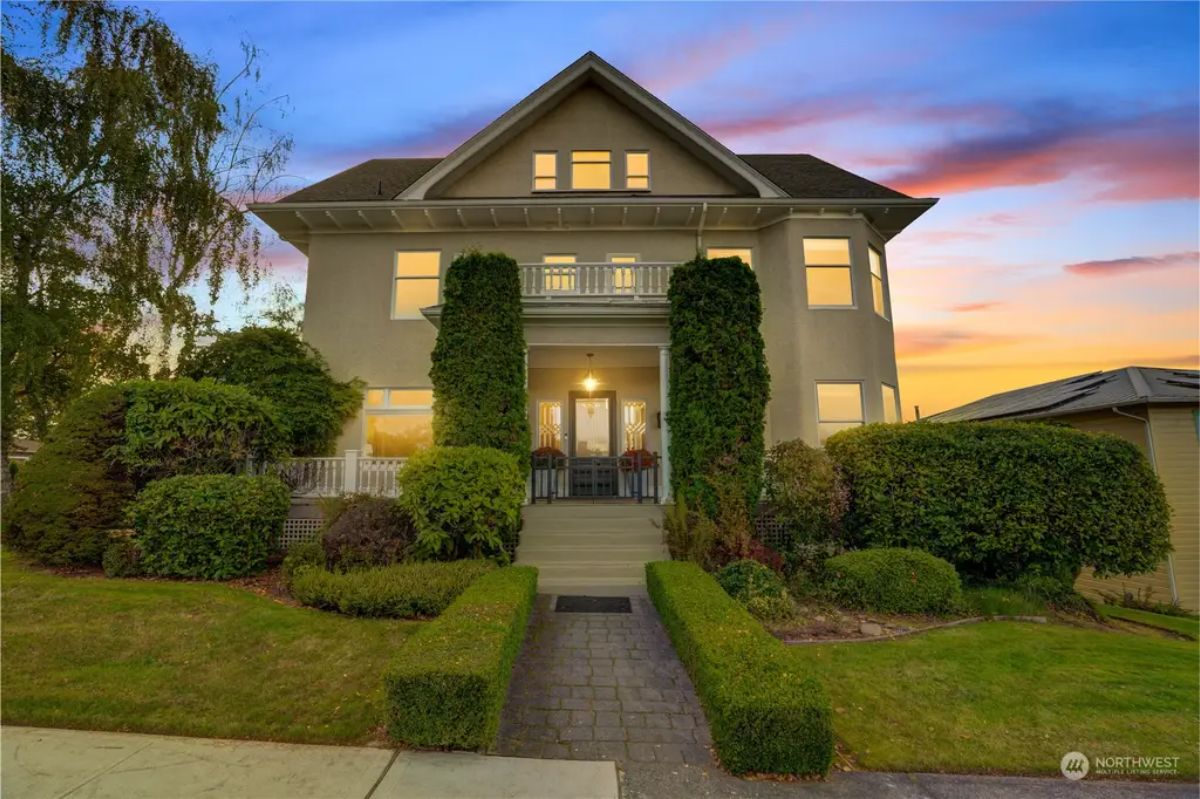
Perched above Commencement Bay, this 1908 traditional estate offers 7,386 square feet of refined living space with breathtaking views of the Puget Sound, Cascades, and Mt. Rainier. The home features 4 bedrooms, 5 bathrooms, and elegant details such as soaring ceilings, intricate moldings, and rich wood accents. A gourmet kitchen with high-end appliances and custom cabinetry complements the thoughtfully updated interiors, while multiple decks provide panoramic vistas. Surrounded by lush English gardens and secured by private iron gates, this estate is a serene retreat in a coveted North End location.
Where is Tacoma?

Tacoma, WA 98407 is located in the North End of Tacoma, encompassing neighborhoods like Point Defiance, Ruston, and parts of Old Town. It is bordered by Commencement Bay to the northeast and is home to attractions like Point Defiance Park, a large urban park with trails, beaches, and the Point Defiance Zoo & Aquarium. The area is known for its waterfront views, charming residential streets, and easy access to recreational and dining options along the Ruston Way Waterfront.
Living Room
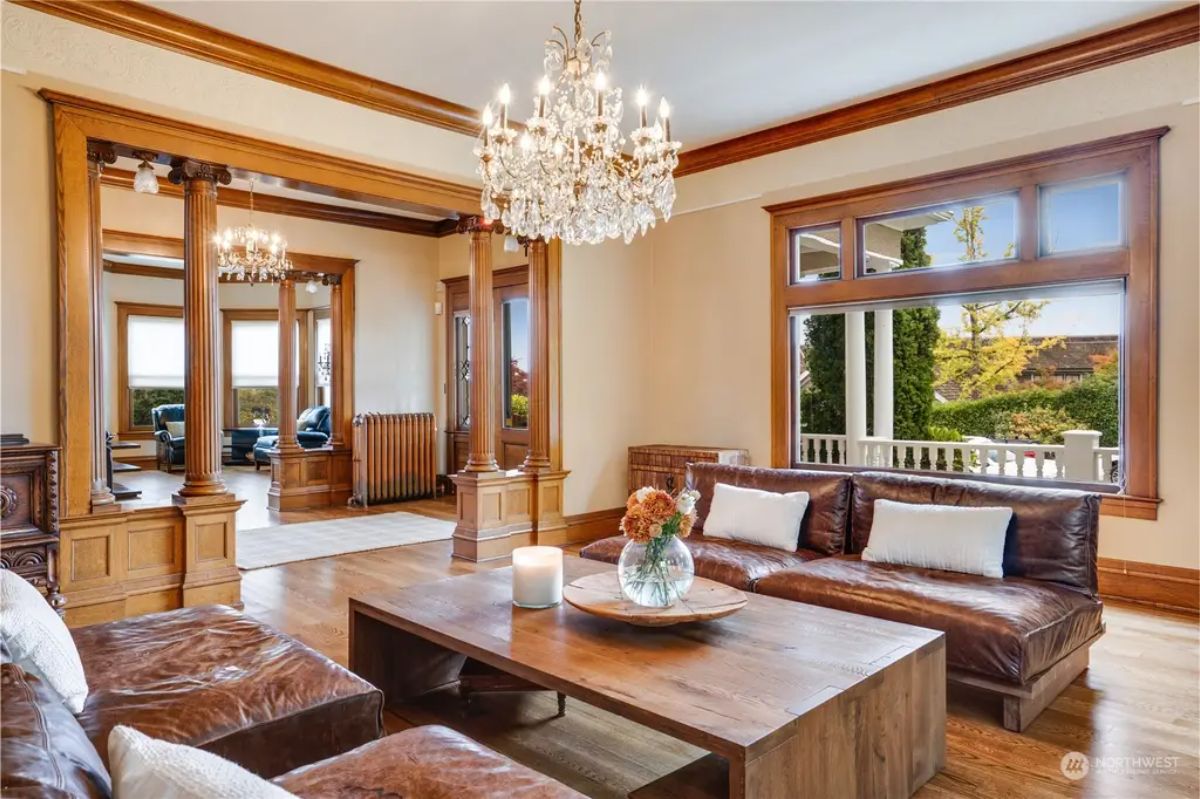
Living room showcases crystal chandeliers, adding elegance and charm. Rich wooden columns and trim define the space, creating a sense of openness. Large windows provide natural light and views of the outdoor greenery. Leather seating and a rustic wooden coffee table enhance the room’s warm and inviting ambiance.
Dining Room
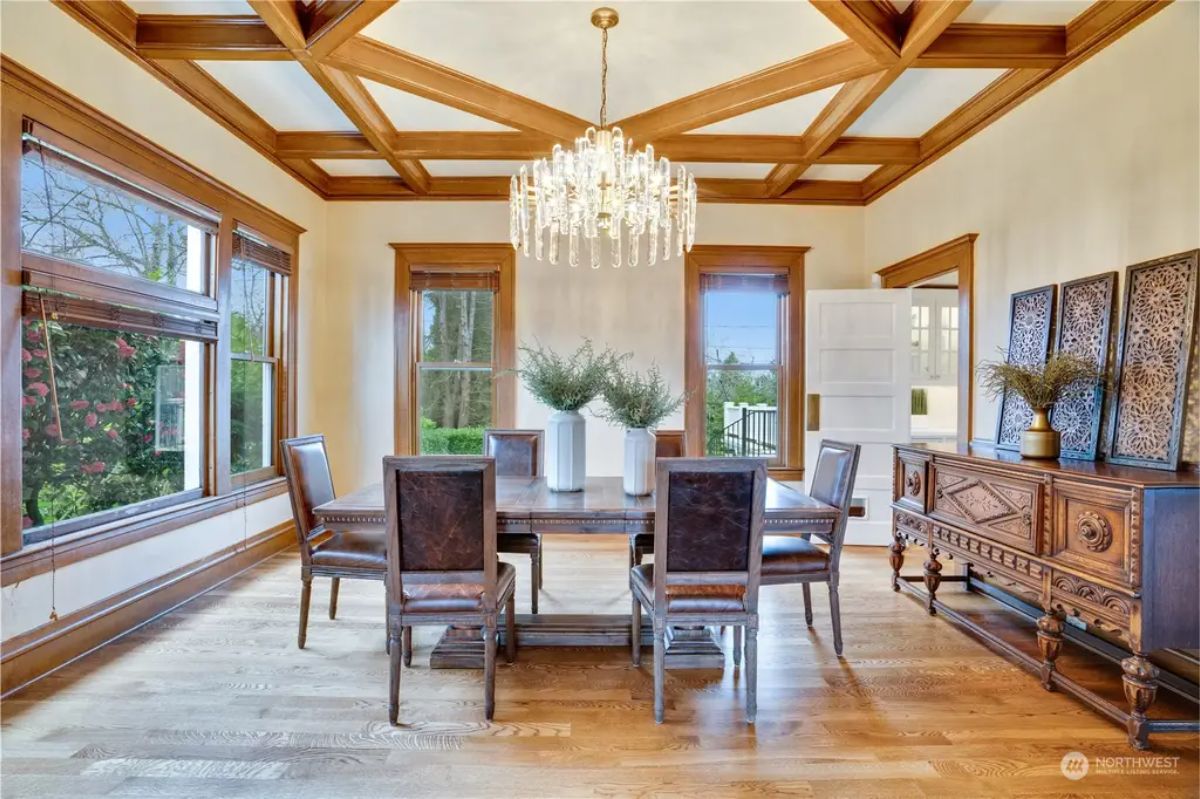
A coffered ceiling with rich wood trim and a central crystal chandelier. Large windows with wood-framed detailing provide abundant natural light and garden views. The space is anchored by a rectangular dining table surrounded by leather-upholstered chairs. Ornate sideboard and decorative accents add elegance to the room.
Bedroom
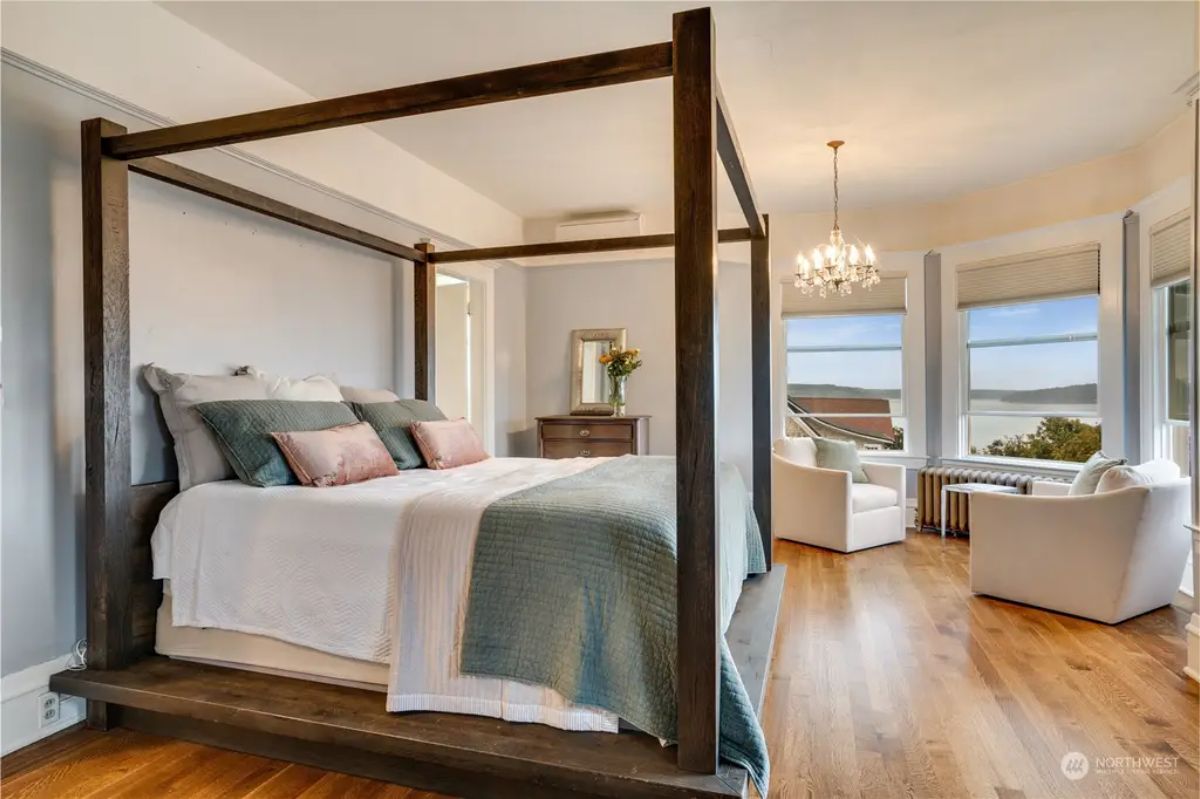
Wooden canopy bed with neutral bedding and soft accent pillows. Large windows provide abundant natural light and stunning views of the water. Cozy seating area near the windows offers a space for relaxation. A crystal chandelier and hardwood flooring enhance the room’s elegance.
Bathroom
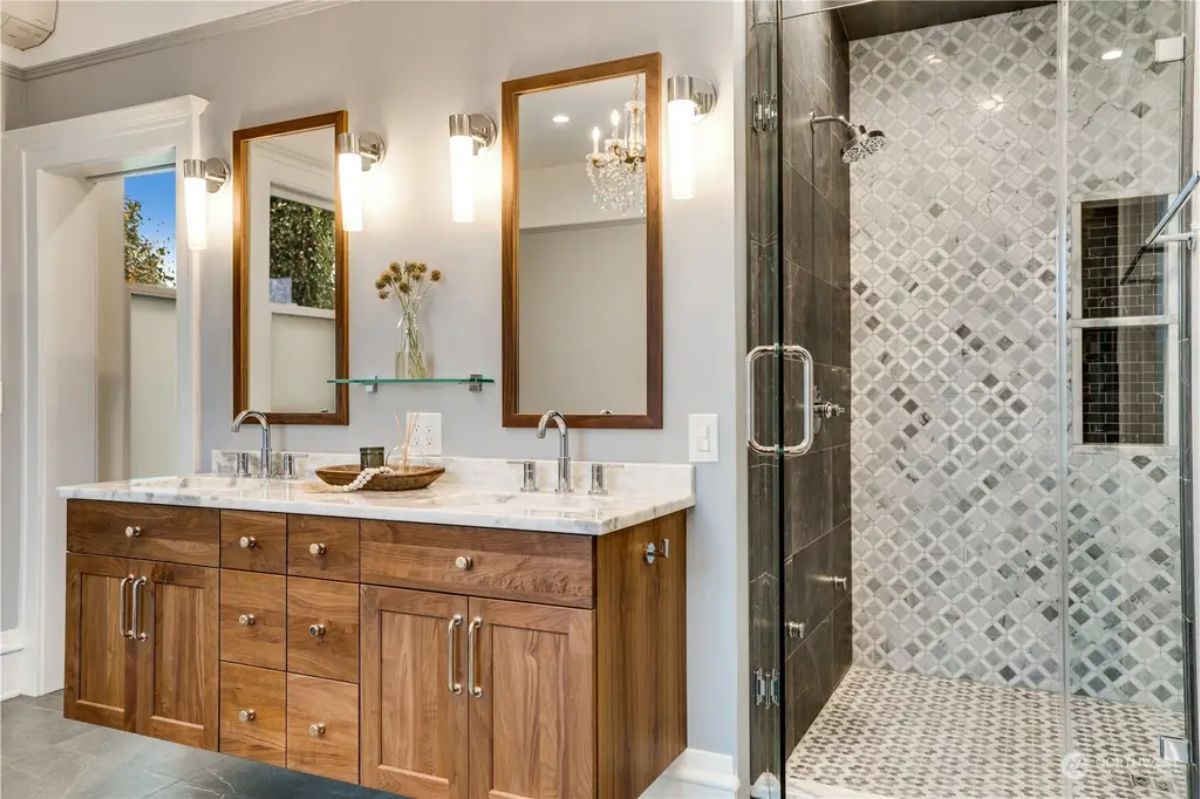
Bathroom features a wooden double vanity with marble countertops and dual sinks. Frameless glass walk-in shower showcases intricate tilework in gray and white tones. Wall-mounted mirrors with wooden frames and sconces provide a balanced aesthetic. Neutral gray walls and polished finishes enhance the contemporary design.
Rooftop Terrace
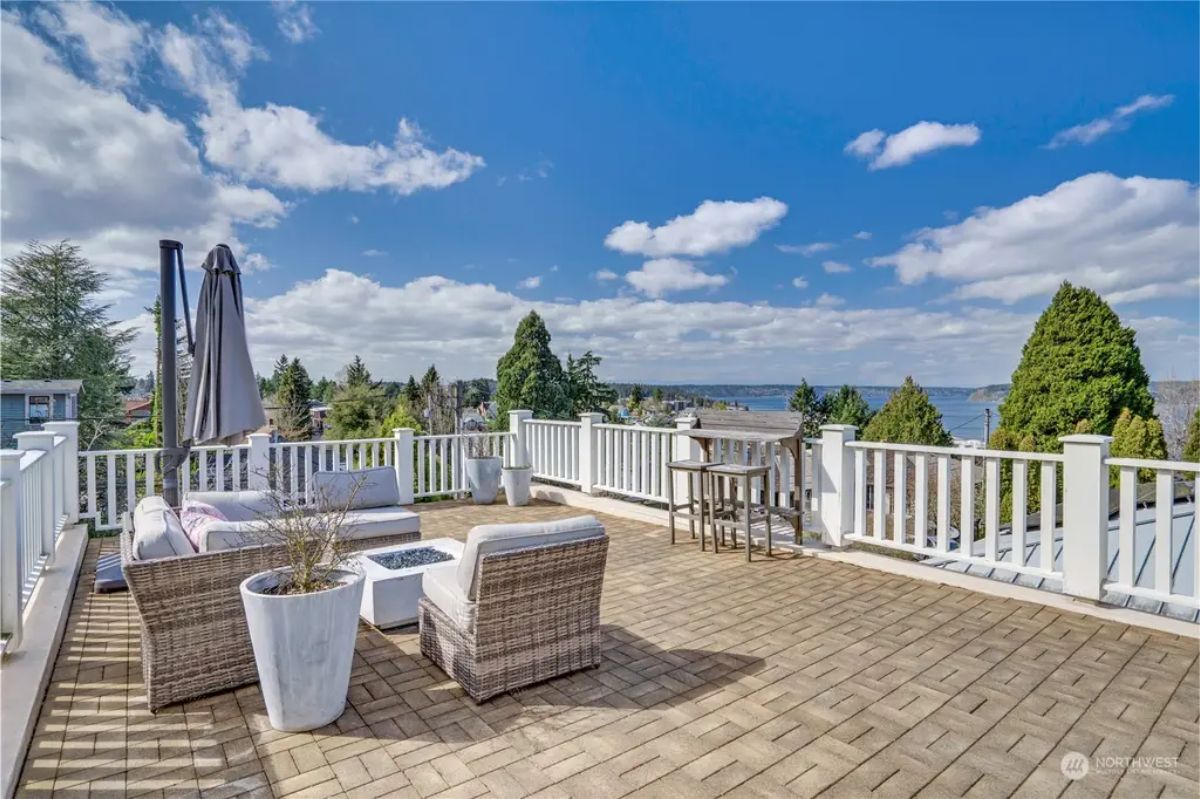
Rooftop terrace offers panoramic views of the surrounding trees, homes, and water. Brick pavers provide a durable surface for outdoor furniture and decor. White railing adds a classic touch, ensuring safety while maintaining open sightlines. Comfortable seating, potted plants, and a fire pit create an inviting space for relaxation or entertaining.
Source: Coldwell Banker
5. 1902 Queen Anne Mansion
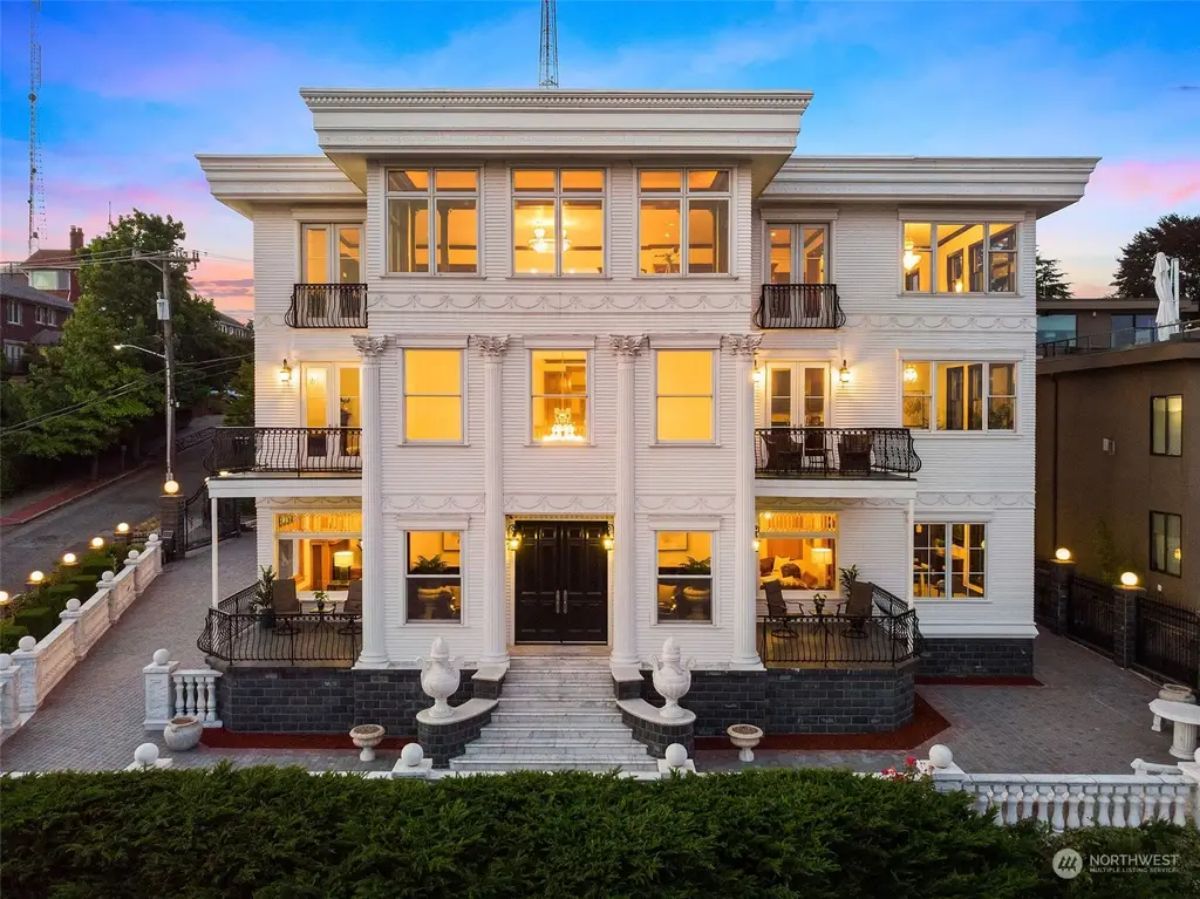
Perched at the highest peak of the Queen Anne neighborhood in northwest Seattle, this 1902 Queen Anne mansion, originally built for Seafirst Bank founder W.J. Whitney, offers nearly 10,000 square feet of meticulously restored living space. Boasting 5 bedrooms and 10 bathrooms, the home features unparalleled 210° panoramic views of the Space Needle, Puget Sound, and Lake Union. The third-floor suite is an entertainer’s dream, complete with a bar, dining area, and sitting space. Additional amenities include kitchens and laundry on each bedroom floor, a 7-seat theater, a gym, and en-suite guest rooms. This gated estate, with ample parking and luxurious craftsmanship, is a rare blend of history and modern living.
Where is Queen Anne?
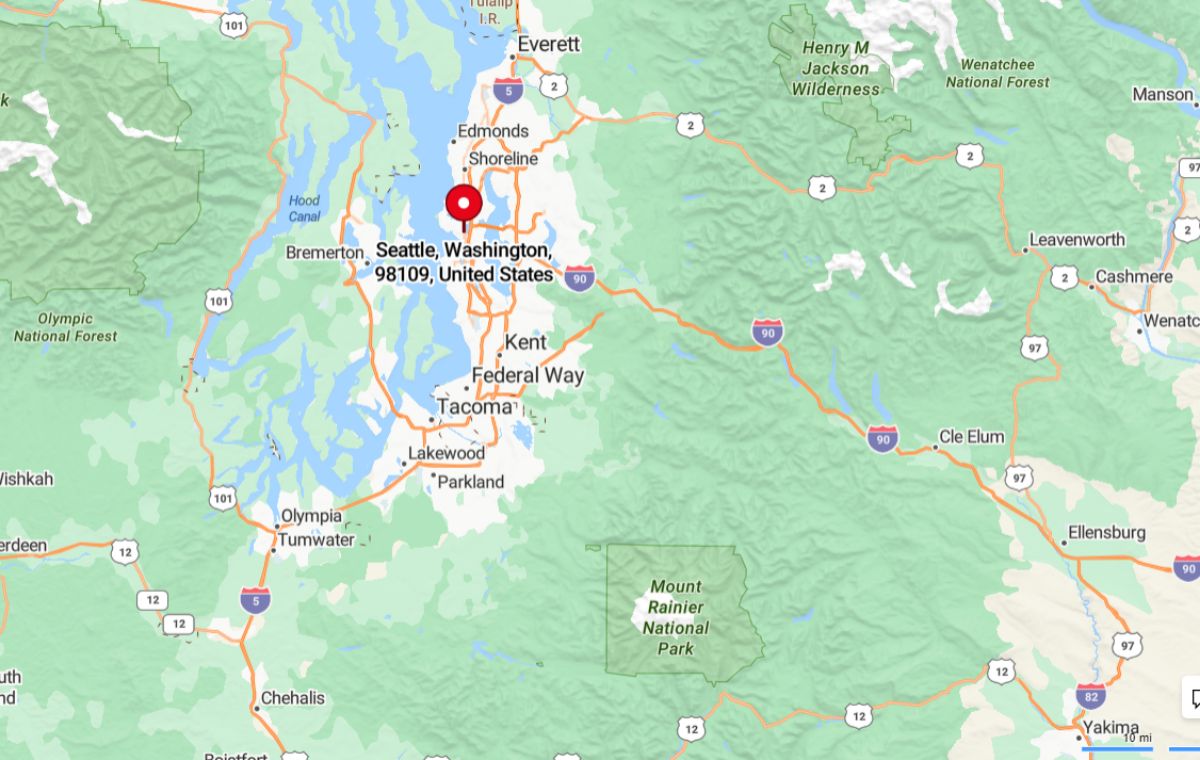
Seattle, WA 98109 is located in the Queen Anne neighborhood, a central and iconic area of Seattle, Washington. Known for its stunning views of the Space Needle, Puget Sound, and downtown skyline, it sits just north of the city’s bustling downtown core. This vibrant area offers a mix of historic homes, trendy shops, restaurants, and close proximity to major landmarks like the Seattle Center and Lake Union.
Source: Coldwell Banker



