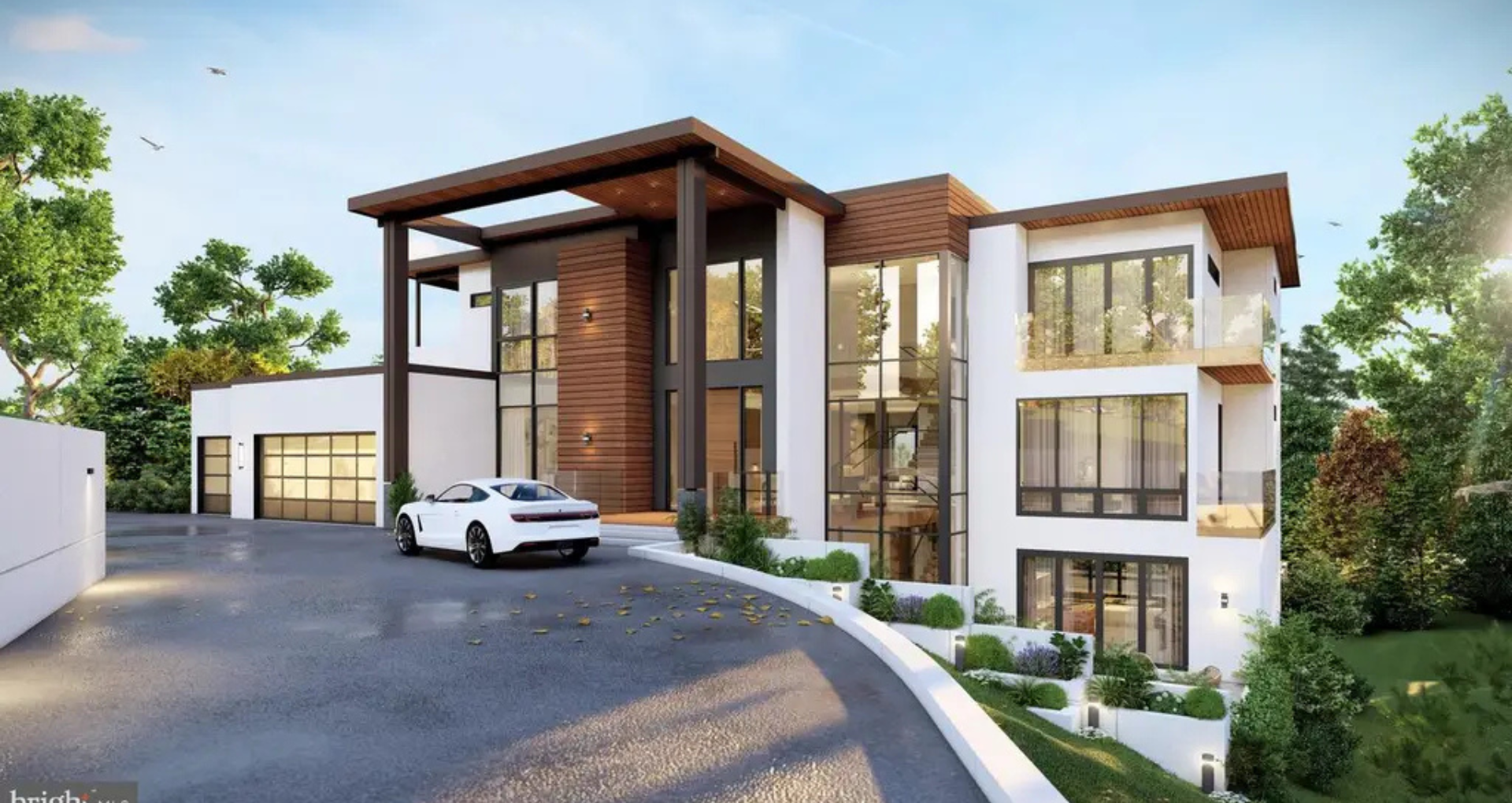
Specifications:
- City: Belvedere, CA
- Price: $22,888,000
- Bedrooms: 4
- Baths: 7
- Sq. Ft.: 8,131
- Property: 0.67 Acres
- Year built: 2000
- Additional features: Panoramic views of the San Francisco Bay, the Golden Gate Bridge, the entire city skyline of San Francisco, and Sausalito.
More Information here from Lauren Lawson with Sotheby’s International Realty
Photos:




























More Information here from Lauren Lawson with Sotheby’s International Realty






