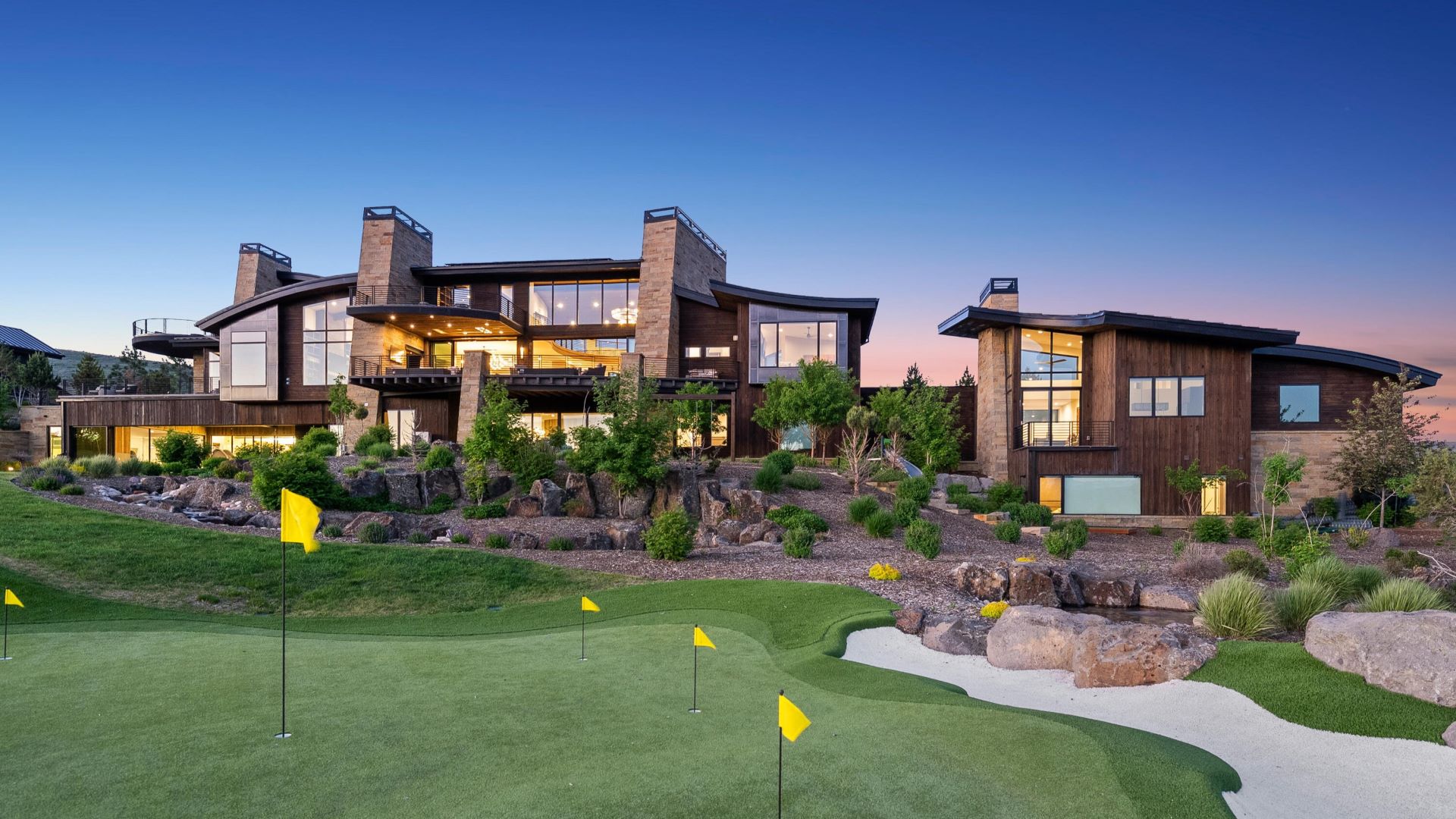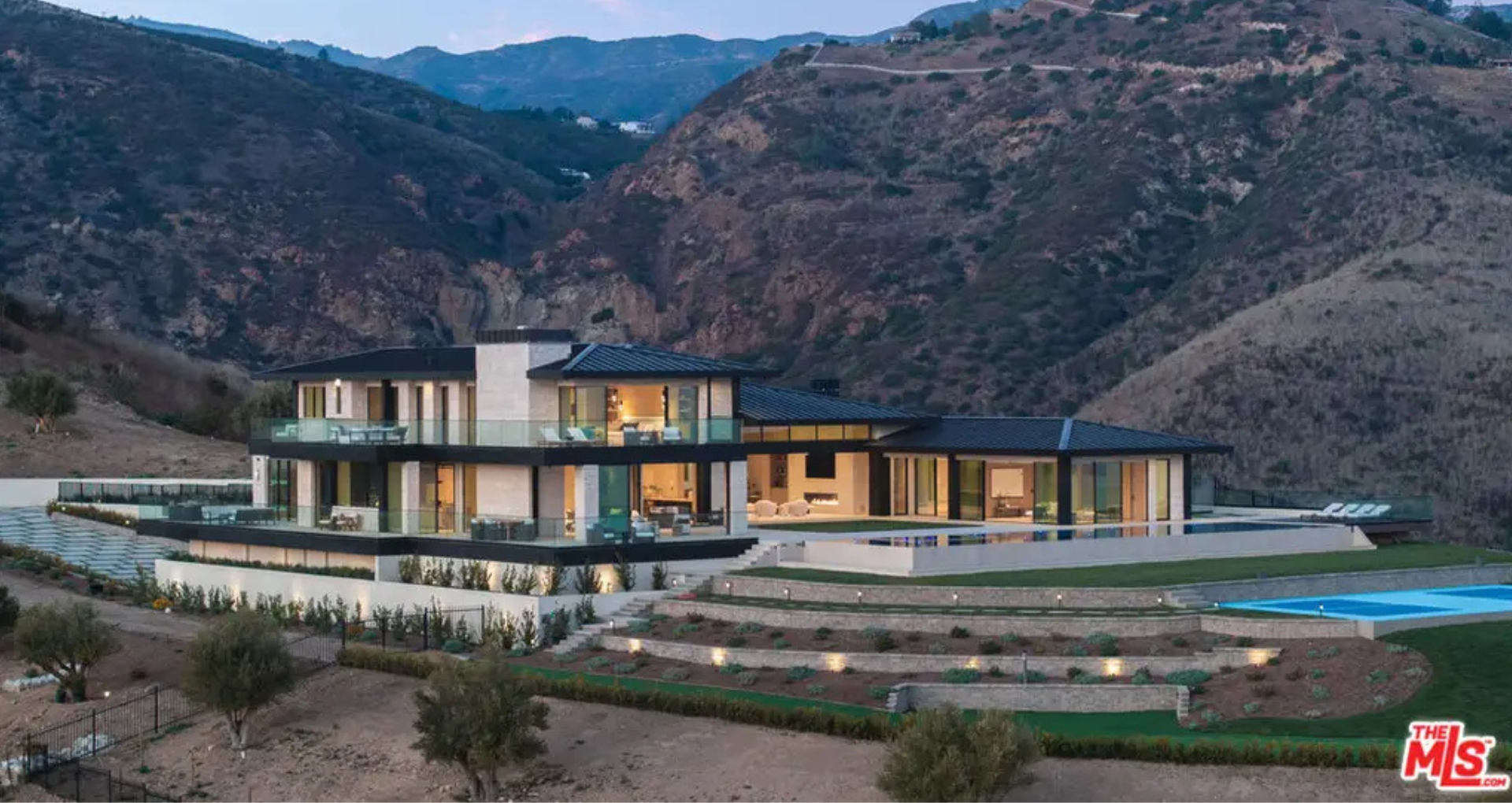
Once seaside stories and summer escapes, these historic Maine estates have transformed into timeless coastal havens. With roots reaching back to the early 1900s and beyond, each home combines original character—like clawfoot tubs, exposed beams, and beadboard walls—with sleek modern updates. Panoramic views of Casco Bay, Somes Sound, and the Atlantic frame everyday living in these properties, offering private docks, guest houses, and beach access. Dive into this list of historic coastal homes across Maine that capture the essence of seaside grandeur.
1. Former Dance Hall Turned Harborfront Retreat

Story Litchfield @ Landvest, Inc. via Coldwell Banker Realty
Originally built as a dance hall in the early 1900s, this 3,384 square foot home in Southwest Harbor became the summer residence of Dartmouth’s president and now serves as a year-round, 5-bedroom, 4-bathroom shingle-style cottage.
Set on the waterfront with views of Somes Sound and the Cranberry Islands, the property includes a one-bedroom guest house, deep water dock, two moorings, and a two-car garage. The home has been fully renovated with a modern kitchen and first-floor suites. It is listed for $4,370,000.
Where is Southwest Harbor?

Southwest Harbor, Maine, is a town on the southwestern side of Mount Desert Island. It has a working harbor, boatyards, and access to Acadia National Park. The downtown area includes shops, restaurants, and a library. Year-round residents and seasonal visitors contribute to the town’s rhythm.
Kitchen

The kitchen includes a stainless steel gas range, large refrigerator, and an island with a built-in sink and dishwasher. Cabinetry lines the walls, along with a mounted microwave and under-cabinet lighting. Sloped ceilings with exposed beams and small windows bring in light from above.
Dining Room

Wood-paneled walls and vaulted ceilings frame a rectangular dining table with six matching chairs. A chandelier hangs above the table, and a fireplace with a decorative screen sits against the far wall. French doors open onto a stone patio with outdoor furniture.
Bedroom

A four-poster bed sits between two windows facing the water, flanked by matching lamps on nightstands. A tall dresser and cushioned bench are positioned along the perimeter. The ceiling is open with exposed wooden beams extending upward.
Patio

Outdoor seating and dining areas are arranged on a wooden deck bordered by large boulders and landscaping. Two umbrellas provide shade over the table and lounge chairs. Multiple doorways lead back into the house.
Source: Story Litchfield @ Landvest, Inc. via Coldwell Banker Realty
2. 1901 Biddeford Pool Beach House Retreat

Perched between marsh and ocean, this 1901 beach house in Biddeford spans 1,800 square feet with 3 bedrooms and 2 updated bathrooms on a 0.62-acre lot with 66 feet of tidal frontage. A separate unbuildable beachfront lot across the street adds another 66 feet of sandy ocean access.
The home includes a modern kitchen updated in 2018, open living areas, a sunroom, and a spacious backyard. Listed at $1,675,000, it offers direct access to kayaking, paddle boarding, and nearby beaches.
Where is Biddeford?

Biddeford, Maine, is a former mill town located along the Saco River near the southern coast. Its downtown has been redeveloped with housing, businesses, and a growing arts scene. The city includes the University of New England’s main campus. Nearby beaches and trails offer outdoor access.
Living Room

Two sofas and a low coffee table are placed in front of several windows. A separate dining area with a dark rectangular table and black chairs is positioned to the right. The space includes multiple types of seating and light fixtures.
Family Room

Bookshelves and beanbags line the walls around a large TV on a stand. A recliner, sofa, and trunk-style coffee table form a central seating area. The walls are painted blue, and several windows bring in daylight.
Sunroom

Windows wrap around two walls, filling the space with natural light. Wicker furniture with colorful cushions is arranged around a glass coffee table. Decorative touches include a mounted oar, lamp, and wall sign reading “Mermaid Lounge.”
Kitchen

A long row of windows runs above the sink and countertop along one wall. The island includes a gas cooktop and seating for two. Appliances are built into the cabinetry, and a colorful painting hangs above a sideboard.
Bedroom

A wooden bed with navy bedding faces a window with white curtains. A small lounge chair and wicker nightstand sit in one corner. A closet with louvered doors is built into the wall opposite the bed.
Source: Christina Stone @ Legacy Properties Sotheby’S International Realty via Coldwell Banker Realty
3. 1800s Waterfront Home with Casco Bay Views

Originally part of the Homewood Inn guest house, this 1800s waterfront home in Yarmouth spans 2,776 square feet with 4 bedrooms and 5 bathrooms. Set on 18 acres, it offers access to community amenities including a deep-water dock, pool, clubhouse, and boat storage.
The home features hardwood floors, built-ins, water views, and a detached garage with upper-level storage. Listed at $1,295,000, it provides year-round coastal living just minutes from Portland.
Where is Yarmouth?

Yarmouth, Maine, is a coastal town north of Portland with a mix of residential neighborhoods and small businesses. It is known for its annual Clam Festival and historic Main Street. The Royal River runs through the town and leads to a marina. Yarmouth also has access to Interstate 295 and a local school system.
Living Room

Seating includes a sofa, armchairs, and an ottoman arranged around a rug. Several windows provide a view of the water and let in daylight. Framed landscape paintings hang on the vertical paneling walls.
Kitchen

Cabinets line both sides of the galley layout, with stainless steel appliances and green countertops. The stove, microwave, and sink are positioned opposite each other for a functional work triangle. A window above the sink and a glass door at the end bring in natural light.
Dining Room

A wooden table is paired with a long bench on one side and wicker chairs around the rest. A white hutch sits in the corner, and a window looks out toward the yard. The space is painted in a light yellow tone with a white chair rail running along the wall.
Rec Room

Recreational equipment includes a ping pong table, air hockey, and bar seating. The space has wood-paneled walls and a ceiling supported with exposed log beams. A small bar setup with hanging glasses sits along the back wall.
Bedroom

A large bed with a white headboard is centered beneath a wide window facing the water. Two nightstands and a dresser are placed along the walls, and a patterned rug lies near the foot of the bed. Framed art, lamps, and curtains add to the room’s decor.
Porch

The outdoor area features a stone base and wooden decking with wicker seating. A grill is positioned near the center beside a door labeled “Guest House.” The porch faces an open yard with nearby houses visible in the background.
Source: David Banks @ RE/MAX By The Bay via Coldwell Banker Realty
4. Former Island Inn with Guest House

Located on Islesford, this former island inn known as Woodlawn includes two fully furnished residences with a combined 8 bedrooms and 4 bathrooms across 4,000 square feet. The main house features updated kitchens, large living areas, a formal dining room, and sunny decks with ocean and mountain views.
A separate guest house, Ledgelawn, offers three bedrooms, three bathrooms, and preserved architectural details. Listed at $2,650,000, the property includes nearly 2 additional acres across three lots and a pebble beach shoreline.
Where is Cranberry Isles?

Cranberry Isles, Maine, is a coastal town made up of five islands, including Great Cranberry and Little Cranberry. It is reachable by boat from Mount Desert Island. The economy centers on lobstering and seasonal tourism. Each island has limited infrastructure and a small, close community.
Living Room

Patterned blue curtains and a sectional sofa define the main seating area. Multiple armchairs, decorative tables, and framed art fill out the space. Large windows provide outdoor views and bring in natural light.
Dining Room

A long wooden table stretches through the room with matching chairs and candles arranged down the center. The wallpaper features a repeating motif, and a wood-bead chandelier hangs above the table. One doorway opens directly to the adjacent living area.
Bedroom

Framed artwork fills the wall above the bed, including illustrations, photos, and mounted decor. A green bedspread contrasts with the patterned wallpaper and woven blinds. The room includes wicker seating, two lamps, and a small desk near the corner.
Bathroom

A clawfoot bathtub sits below a wide window, with a curved shower rod above. The sink is fitted with chrome fixtures and is paired with a wood-framed mirror and glass shelf. The walls are half wainscoted and half wallpapered with a geometric design.
Deck

Glass-top tables and metal-framed chairs are arranged for dining and lounging. A white railing borders the space and overlooks the trees and grassy yard. The view includes a stretch of coastline and a backdrop of mountains in the distance.
Source: Story Litchfield @ Landvest, Inc. via Coldwell Banker Realty






