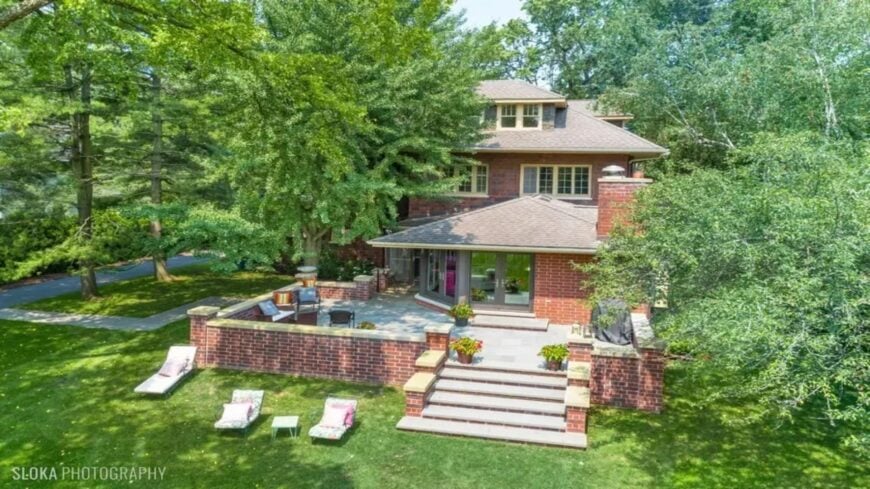
In Illinois, architecture has long been a stage for ambition. Before the skyline was steel-framed and mythologized, it was limestone-clad, red-bricked, and quietly monumental. These four historic mansions—three in Chicago’s Gold Coast and one in lakefront Winnetka—aren’t just distinguished by square footage, but by what they carry: the aspirations of an emerging metropolis, the coded elegance of a North Shore suburb, and the shifting tastes of wealth over time.
Built between 1889 and 1917, these homes trace a line through Illinois’ most telling decades—post-fire resilience, Gilded Age splendor, and early 20th-century domestic reinvention. The Gold Coast properties rose as Chicago redefined itself after the Great Fire, attracting merchant barons and civic influencers who commissioned homes with Romanesque arches, imported marble, and hand-carved balustrades. Meanwhile, Winnetka—still maturing as a commuter sanctuary—offered lake breezes and privacy behind manicured hedges, a quieter but no less deliberate form of display.
These homes were never just shelter. They were social declarations. And while their bones remain proudly intact—stone lintels, grand staircases, wood-paneled libraries—each has evolved. A rooftop deck now crowns an 1891 Greystone. An 1889 townhome harbors a private elevator and a designer kitchen. This is historical architecture that hasn’t been embalmed—it’s been inhabited, refined, and reimagined.
They endure not because of nostalgia, but because they still work. Still astonish. Still tell a story about how Illinois made room for its most ambitious citizens—and how those citizens, in turn, built something meant to last.
1. 1917 East Winnetka Estate
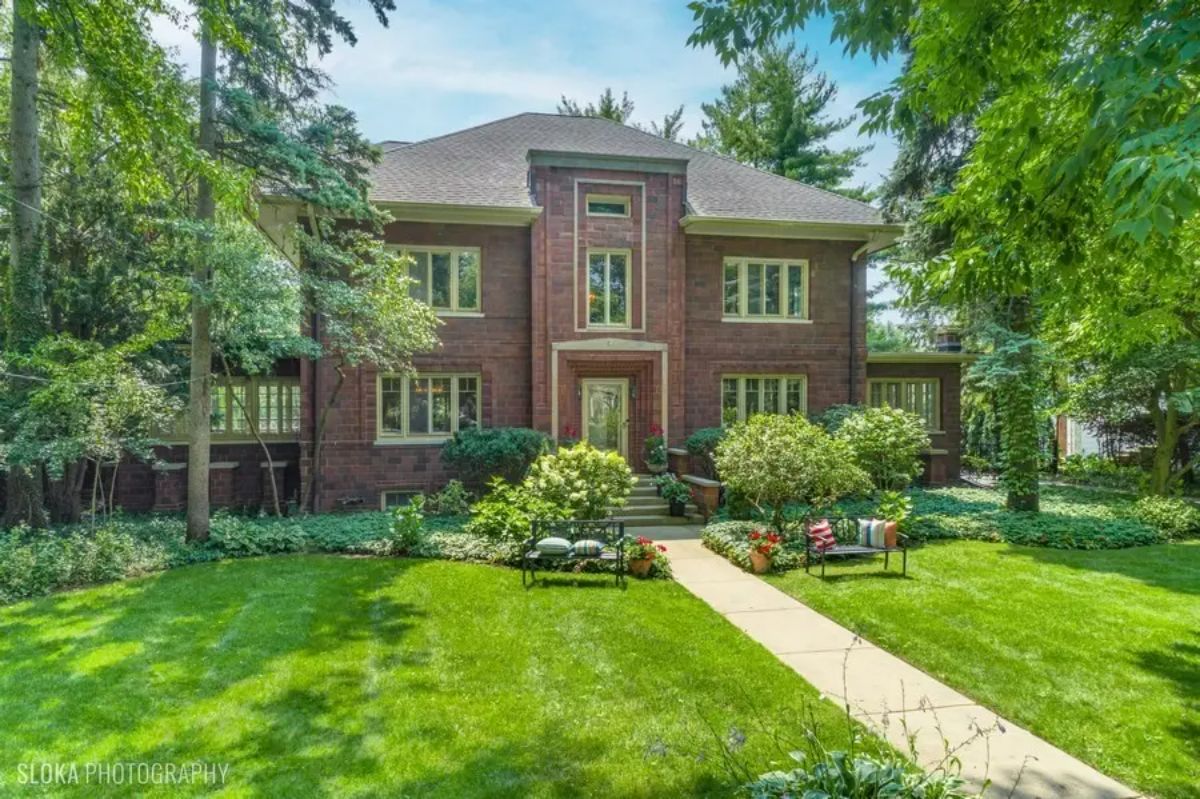
This 7-bedroom, 6-bathroom, 6,102 sq. ft. home, built in 1917, is located in East Winnetka, less than half a block from Lake Michigan. The home features a Benvenuti & Stein-designed chef’s kitchen, a sunlit family room with French doors leading to a terraced bluestone patio and landscaped backyard, and multiple fireplaces.
Additional highlights include formal living and dining spaces, a third-floor retreat with flexible rooms, a finished lower level, and a brick two-car garage with an EV charging station, with potential to expand to three-car capacity.
Where is Winnetka?

Winnetka, perched along the western edge of Lake Michigan just 16 miles north of downtown Chicago, has long served as a haven for Chicago’s elite seeking manicured calm outside the city’s industrial pulse.
Developed in the late 19th century as part of the North Shore’s rail-connected suburban arc, the village became synonymous with progressive education, discreet affluence, and architectural ambition wrapped in colonial, Tudor, and prairie revival styles.
Its tree-lined streets and lakefront estates reflect a culture of inherited privilege balanced by a civic emphasis on preservation, aesthetics, and privacy.
Living Room
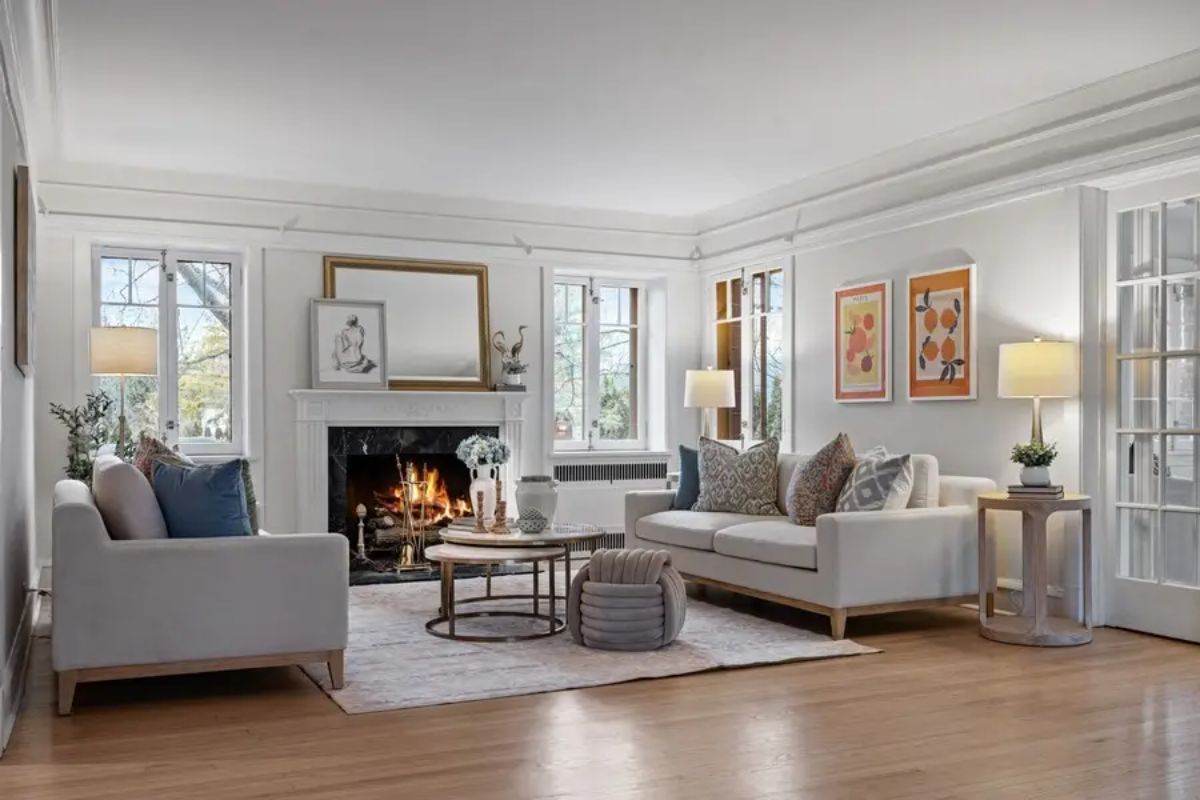
A living room with white walls and wood flooring has a fireplace as the focal point. Large windows and French doors allow natural light to enter the space. Neutral-colored furniture with decorative pillows and artwork complement the design.
Dining Room

Wooden dining table with white slipcovered chairs sits beneath a rectangular chandelier with a gold frame. A traditional wooden china cabinet with glass doors stands against the wall. Neutral-colored walls and framed artwork create a balanced and refined atmosphere.
Bedroom

Large bed with a tufted headboard is complemented by layered pillows and a soft throw blanket. A cushioned bench sits at the foot of the bed, and a white nightstand with geometric detailing holds matching table lamps. A seating area with an upholstered chair and side table is placed near a row of windows with outdoor views.
Patio
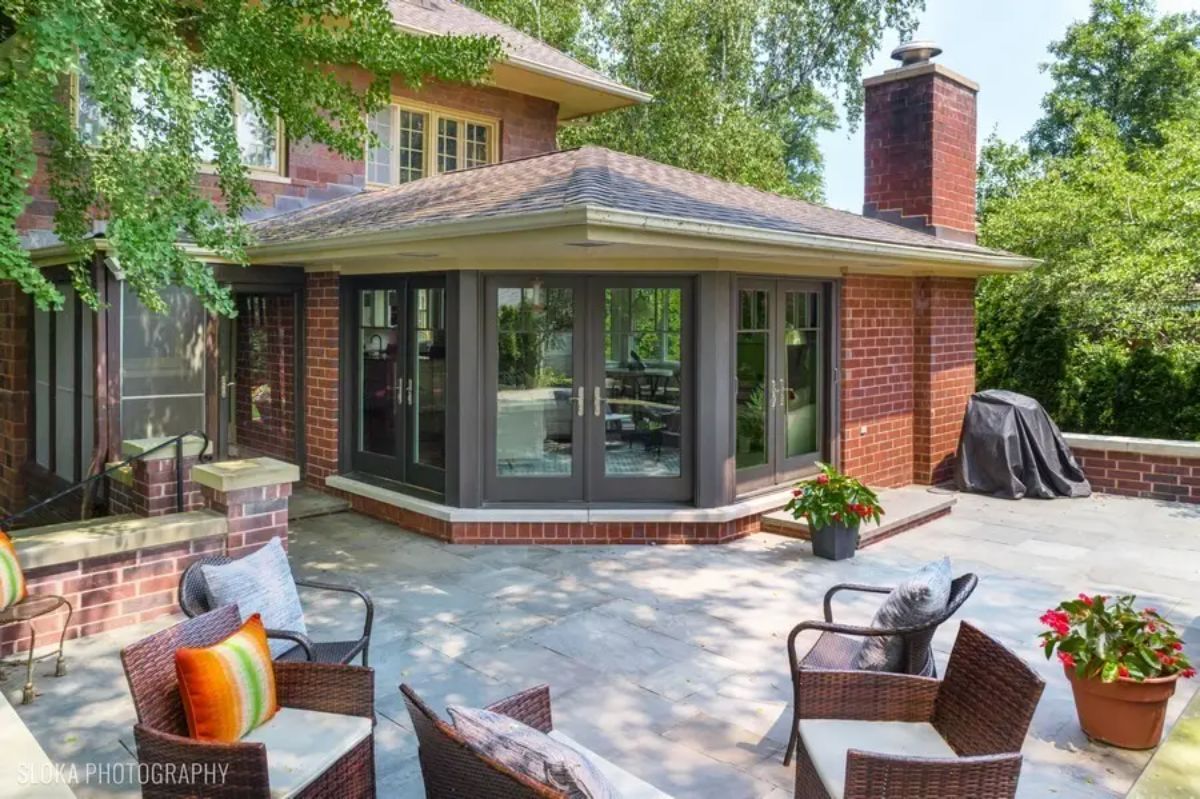
French doors lead from an enclosed sunroom to a spacious patio with outdoor seating. Wicker chairs with colorful cushions surround a paved area, while potted plants add greenery. A built-in brick retaining wall provides structure, and a covered grill is positioned near the chimney.
Source: Coldwell Banker
2. 1892 Romanesque Gem
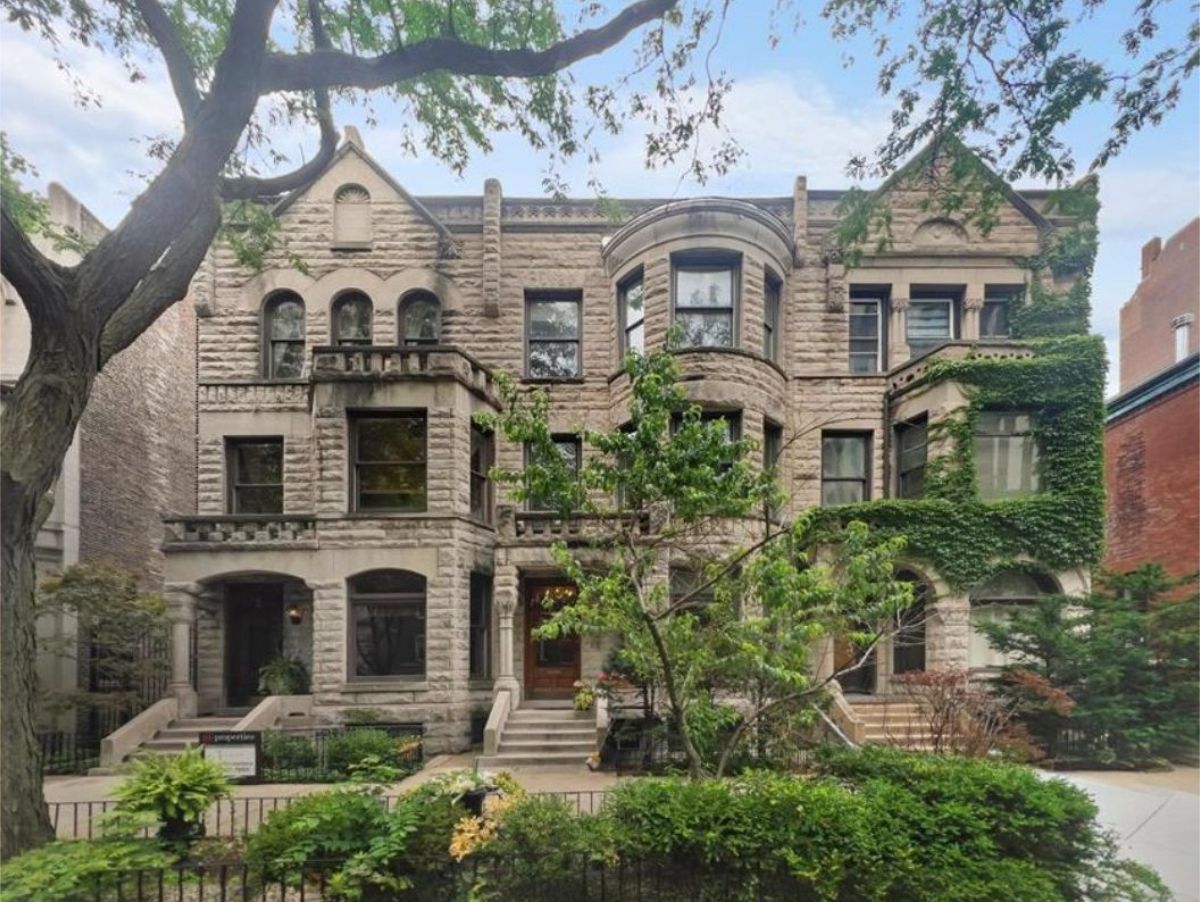
This 4,916 sq. ft., five-bedroom, six-and-a-half-bathroom Romanesque-style home in Chicago’s Gold Coast neighborhood was designed in 1892 by architect L. Gustav Hallberg. The home features 12-foot ceilings, original wood paneling, five fireplaces, a grand staircase, and a light-filled kitchen with high-end appliances.
Additional highlights include a private backyard, a separate lower-level apartment with a private entrance, laundry on two levels, and a deeded parking space across the street, all within steps of Lake Michigan, shopping, and dining.
Where is Chicago, IL?
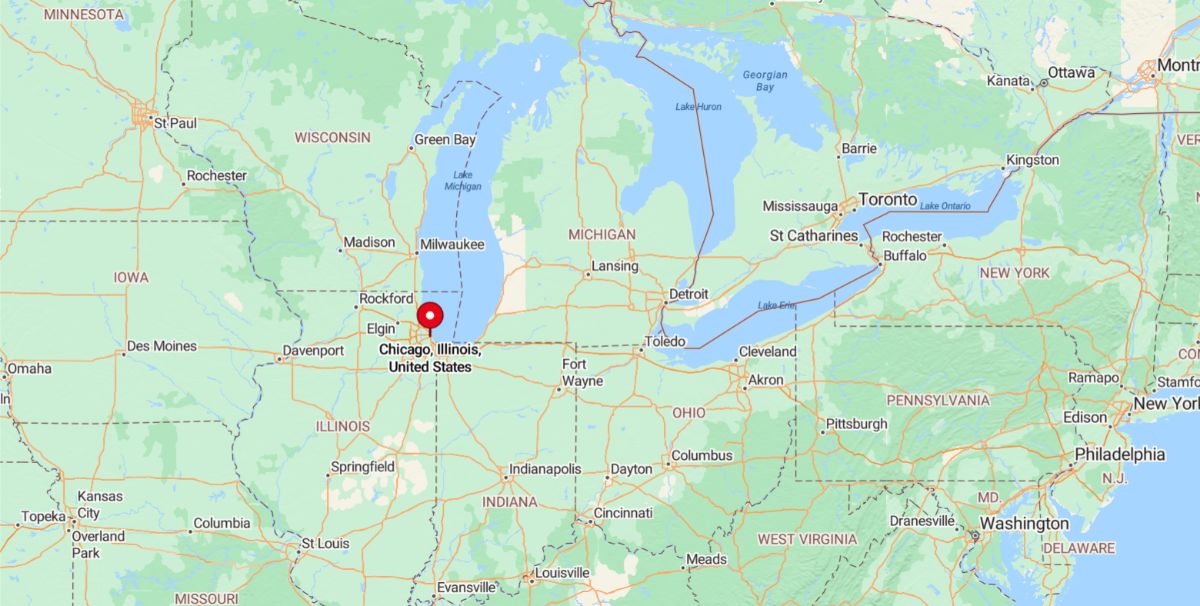
Chicago occupies a uniquely American intersection of geography, migration, and invention—rising at the southwestern edge of Lake Michigan where prairie meets port. Built atop a former marshland and a vibrant Indigenous trade route, the city became a 19th-century juggernaut of steel, rail, and reinvention, drawing waves of European immigrants and Southern Black families into its mosaic of neighborhoods.
Its legacy lives not only in bold architecture and blues riffs, but in a civic culture shaped by labor battles, literary brilliance, and a stubborn, soulful Midwestern grit.
Living Room
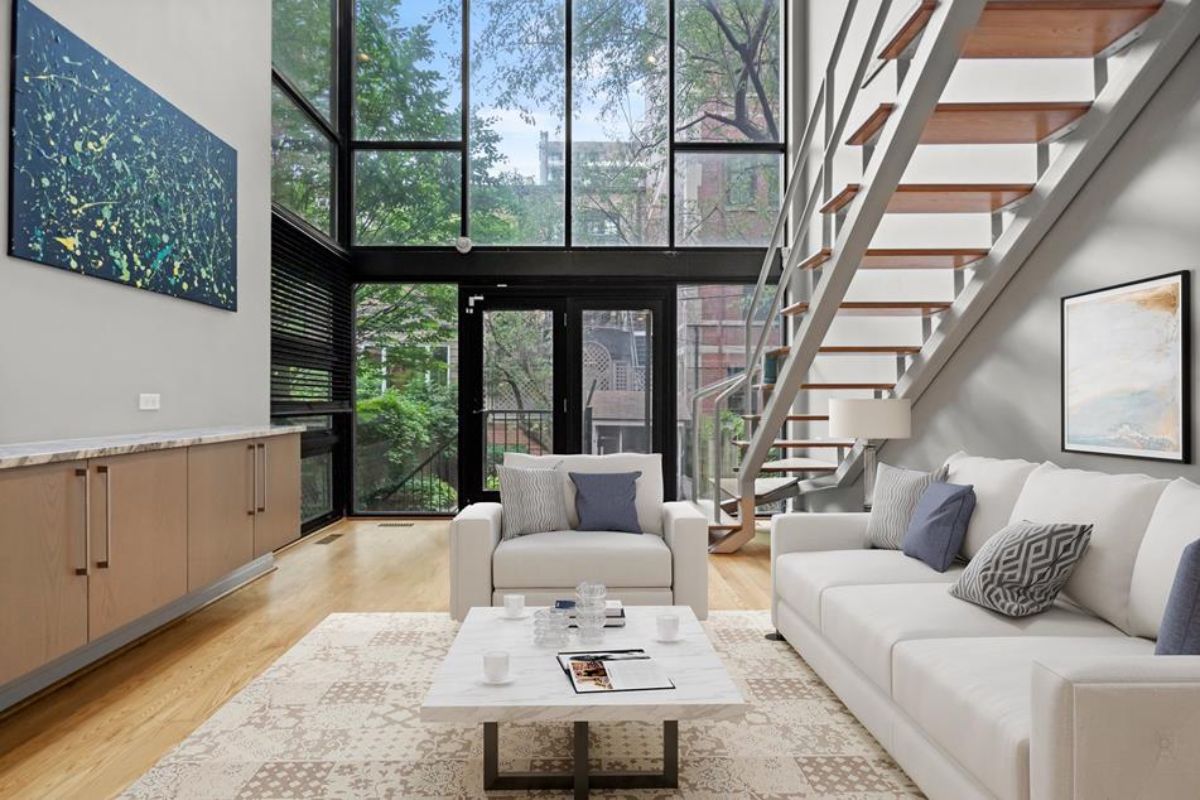
Glass walls provide natural light and an unobstructed view of the outdoor greenery. A floating staircase with wooden treads and a metal frame leads to the upper level. Neutral furniture and contemporary artwork complement the sleek design.
Kitchen
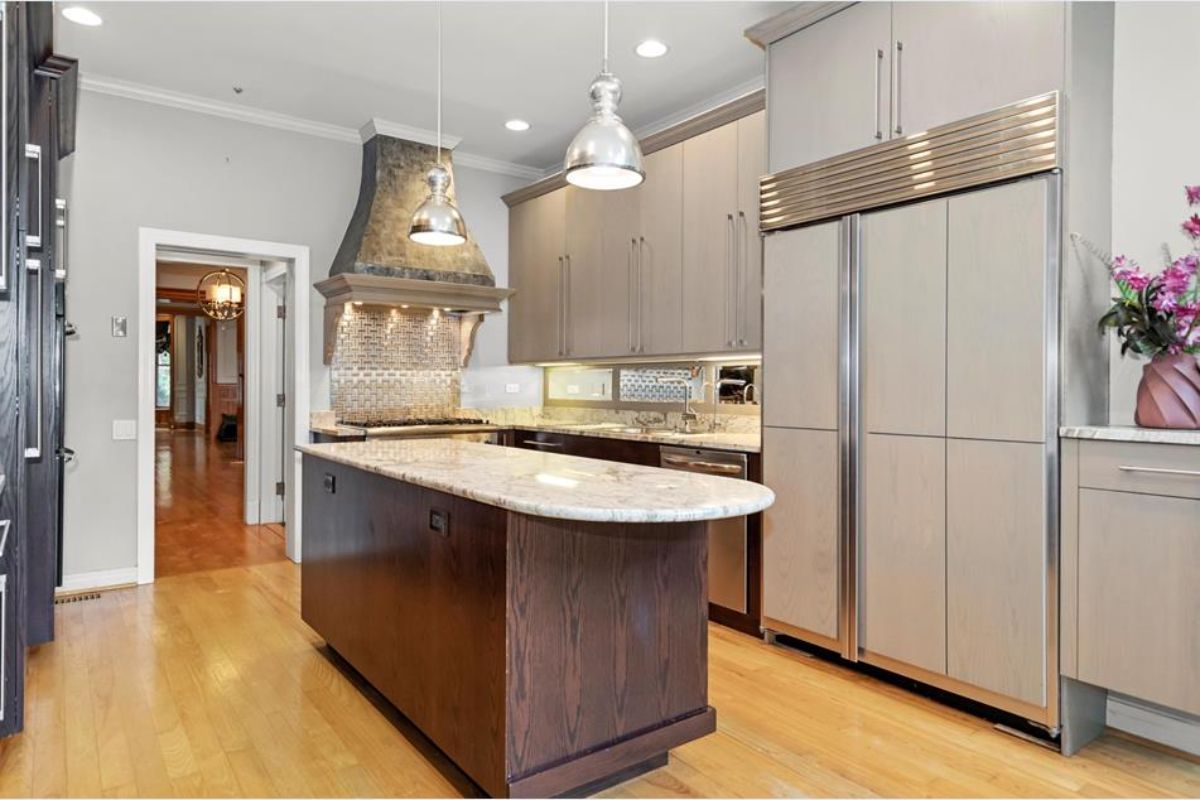
Neutral cabinetry and stainless steel appliances contrast with a dark wood island. A custom range hood and mosaic backsplash add visual interest. Pendant lighting provides illumination over the marble countertop workspace.
Bedroom
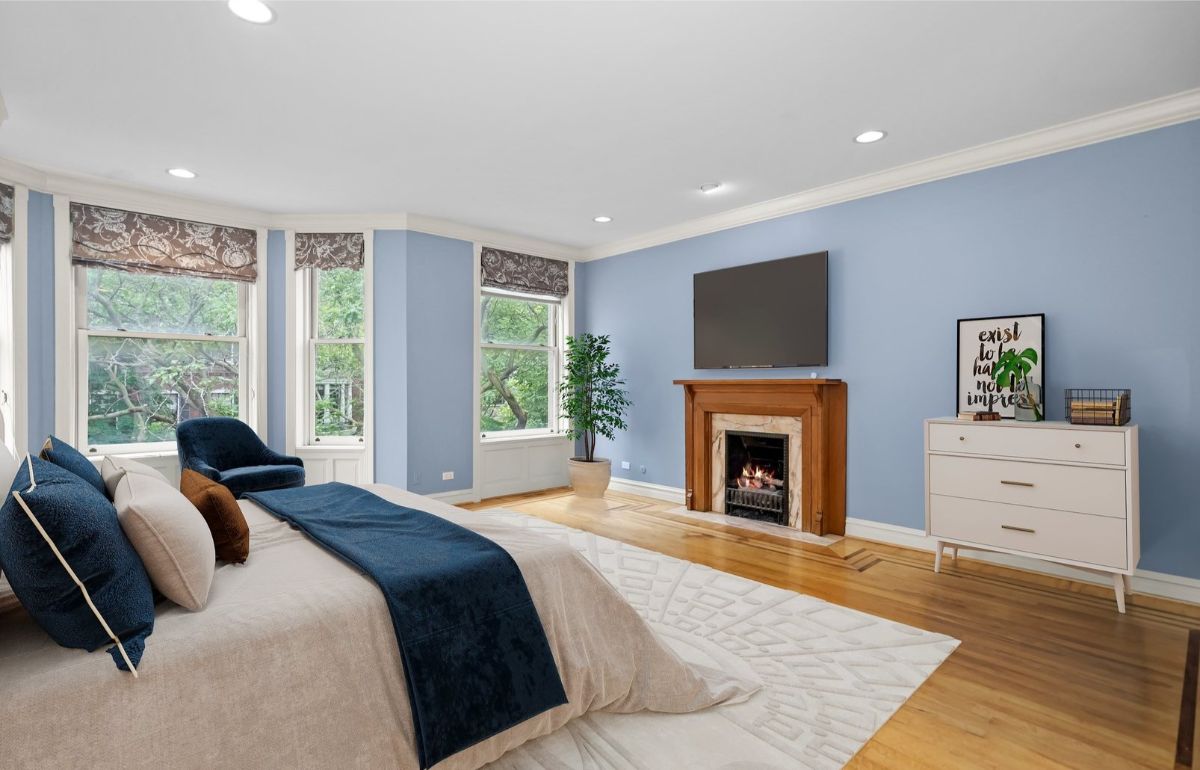
Soft blue walls contrast with warm wood flooring and a classic fireplace. Large bay windows allow natural light and provide views of lush greenery. A seating area and modern furnishings add comfort to the space.
Bathroom
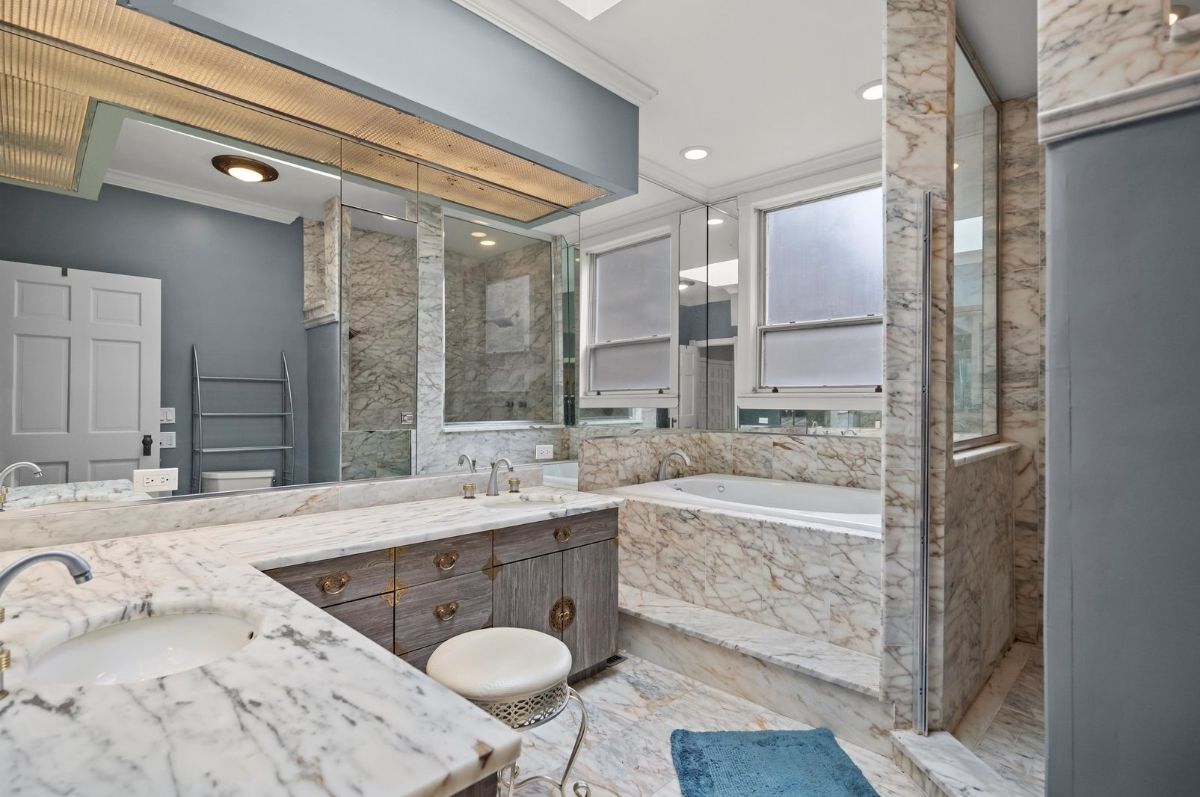
Marble surfaces extend throughout the space, covering countertops, walls, and the built-in spa tub. A large mirror and ample lighting enhance the room’s brightness. A separate glass-enclosed shower is positioned near the tub for convenience.
Source: Coldwell Banker
3. Fully Renovated 1889 Gold Coast Gem
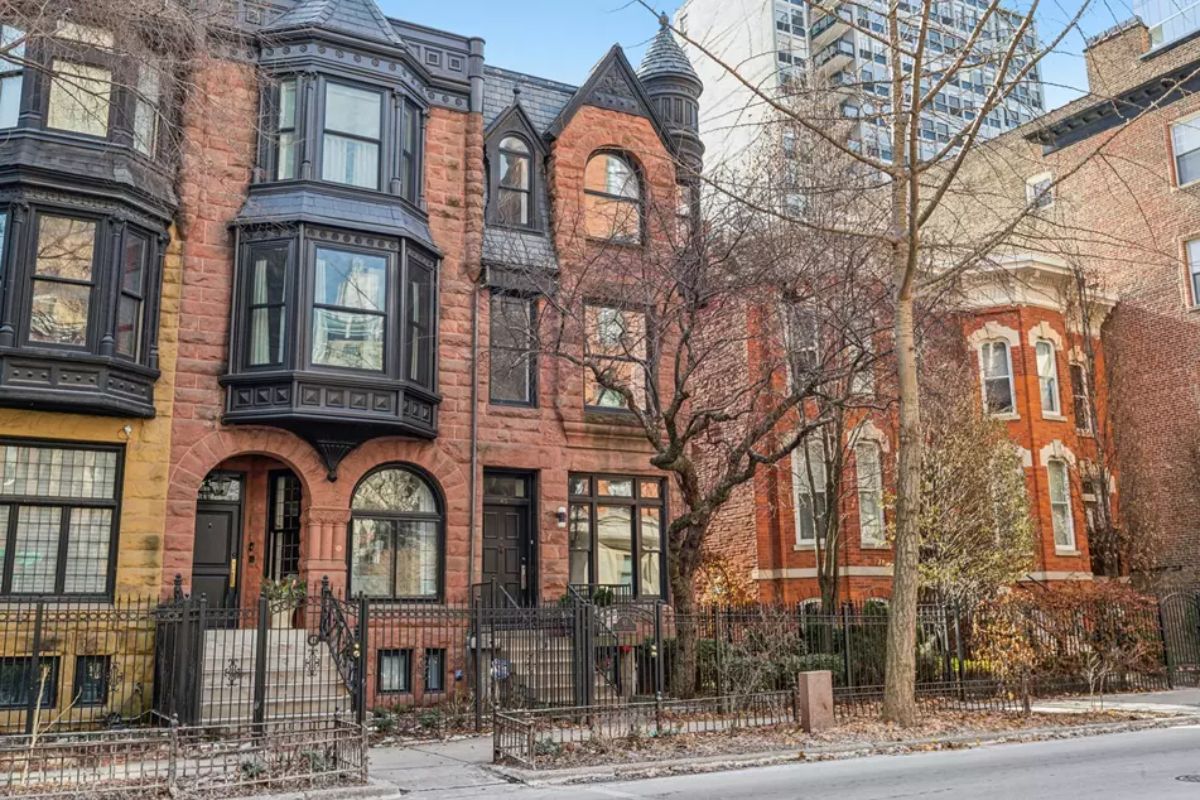
This 4,300 sq. ft., 4-bedroom, 5.5-bathroom end-unit home in Chicago’s Gold Coast seamlessly blends historic charm with a modern full-scale renovation. Features include a Christopher Peacock-designed kitchen, three fireplaces, an open-concept layout, a 30-foot deck, and a rooftop deck with pergola and city views.
Additional highlights include a private elevator, attached garage with a lift for a second car, an exercise room, a lower-level guest suite with private access, and proximity to top schools, dining, lakefront parks, and public transportation.
Where is the Gold Coast Neighborhood?

Chicago’s Gold Coast lies just north of downtown, bordered by Lake Michigan to the east and the bustle of North Michigan Avenue to the west. Developed in the late 19th century by elite families rebuilding after the Great Fire, it quickly became a symbol of urban affluence, where limestone mansions and historic rowhouses coexisted with ornate churches and social clubs.
Today, it’s one of the city’s most storied neighborhoods—dense with architectural heritage, cultural institutions, and a legacy of old-money refinement woven into its tree-lined streets.
Living Room
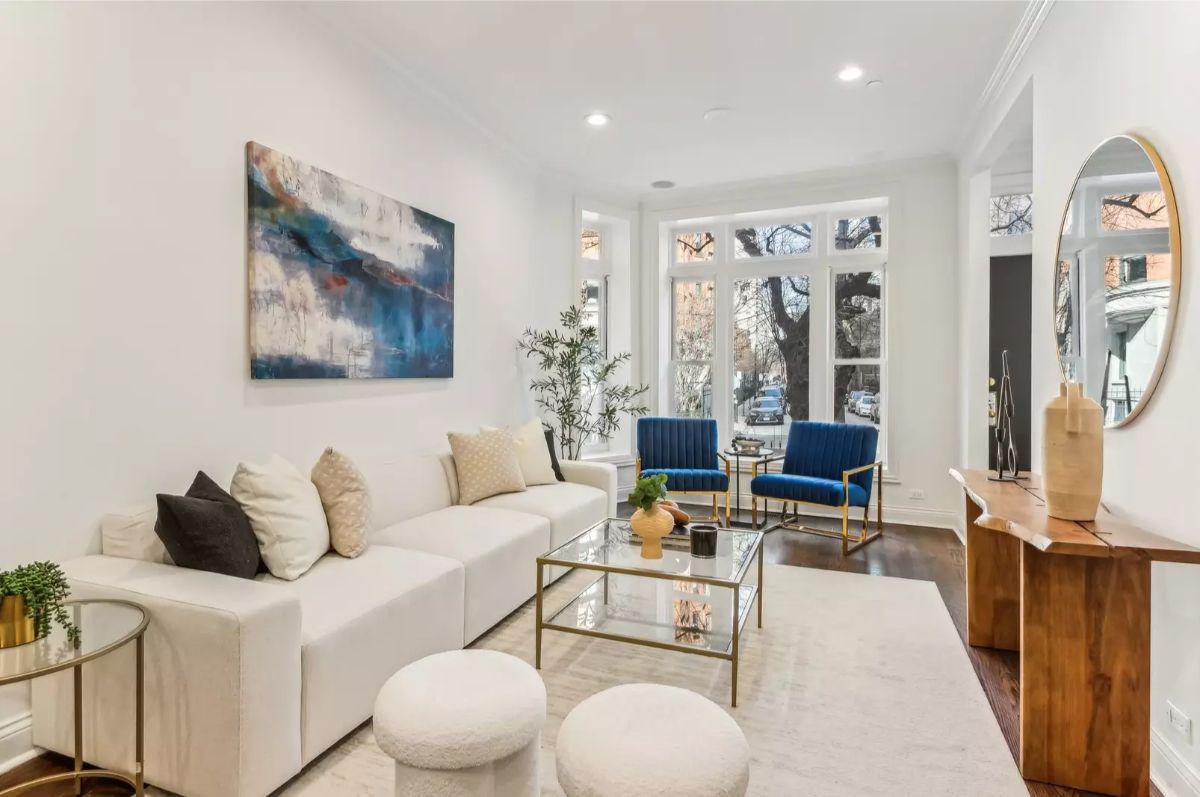
Neutral-toned furniture contrasts with blue accent chairs and abstract artwork on the wall. Floor-to-ceiling windows allow natural light to fill the space. A glass coffee table and wooden console table add to the contemporary design.
Dining Area
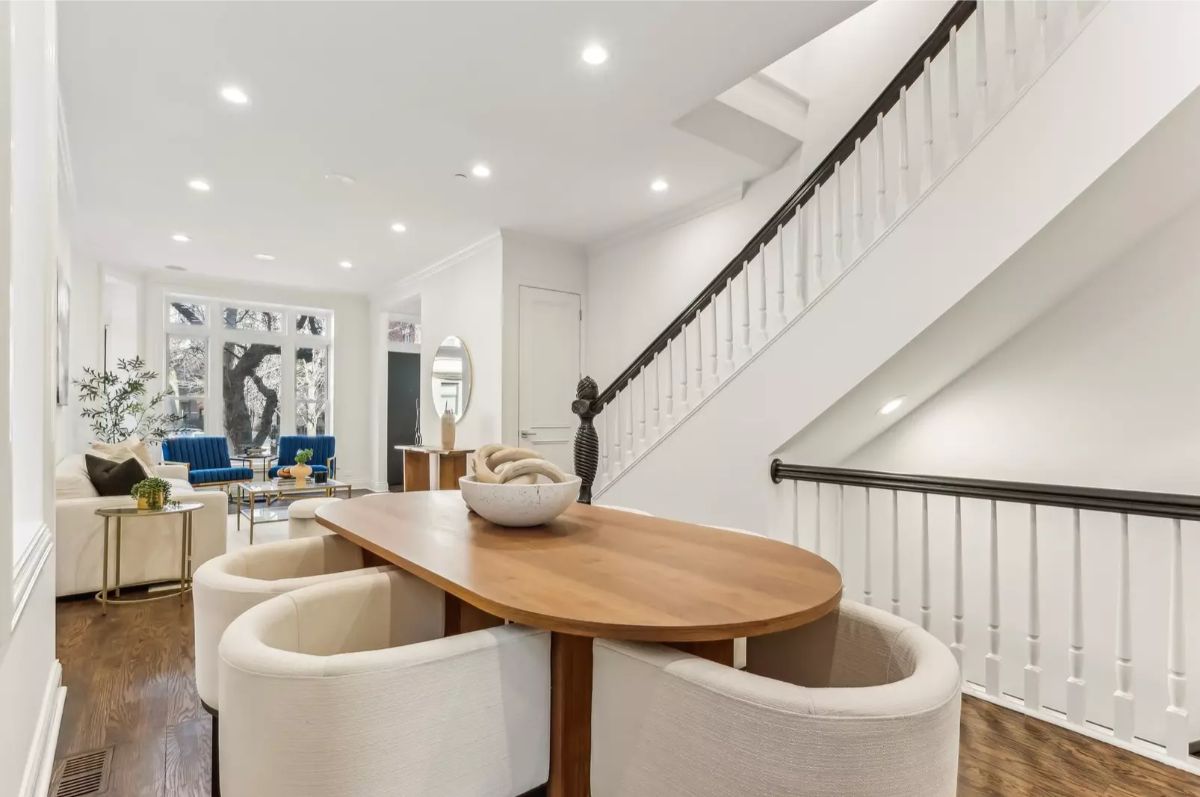
A wooden dining table with rounded-edge chairs sits near a modern staircase with white railings and dark handrails. The living area in the background features large windows, neutral-toned seating, and blue accent chairs. Recessed lighting enhances the bright and airy feel of the space.
Bedroom
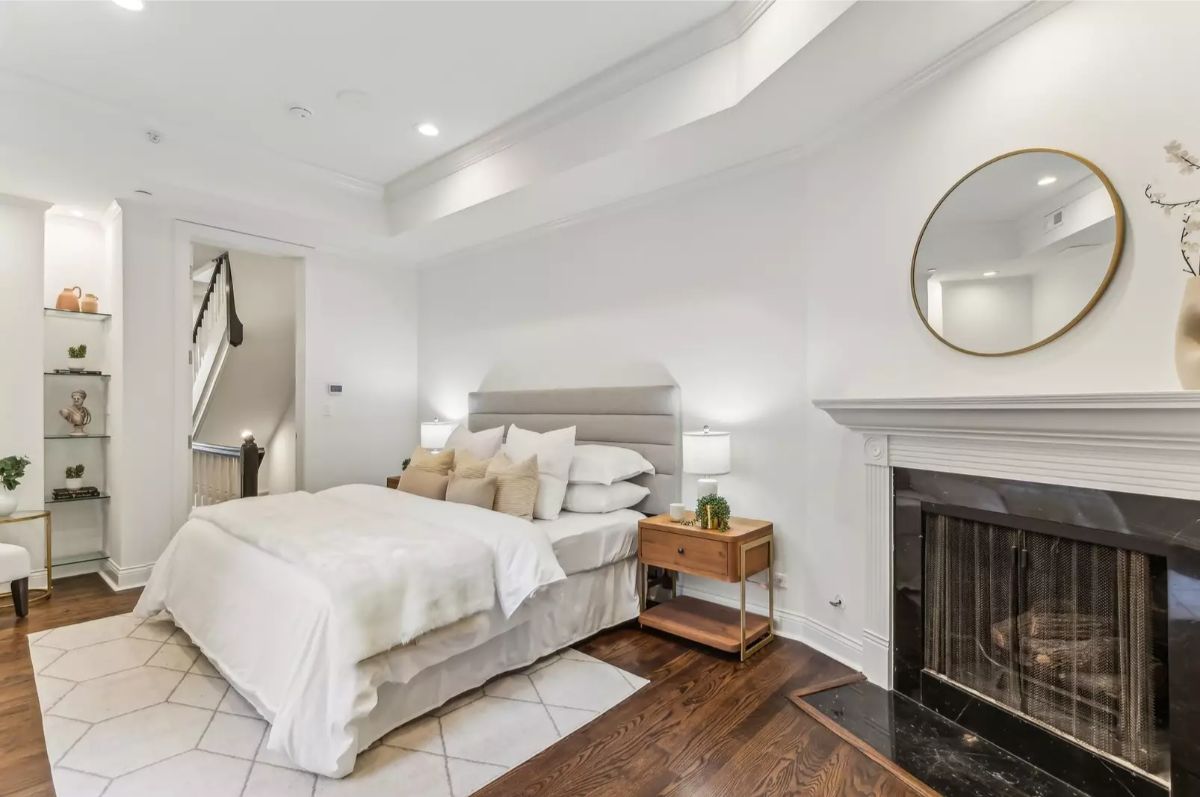
Plush bed with a padded headboard and matching nightstands. A black marble fireplace with a white mantel is accented by a round mirror. Recessed lighting and built-in shelving add warmth and functionality to the space.
Balcony
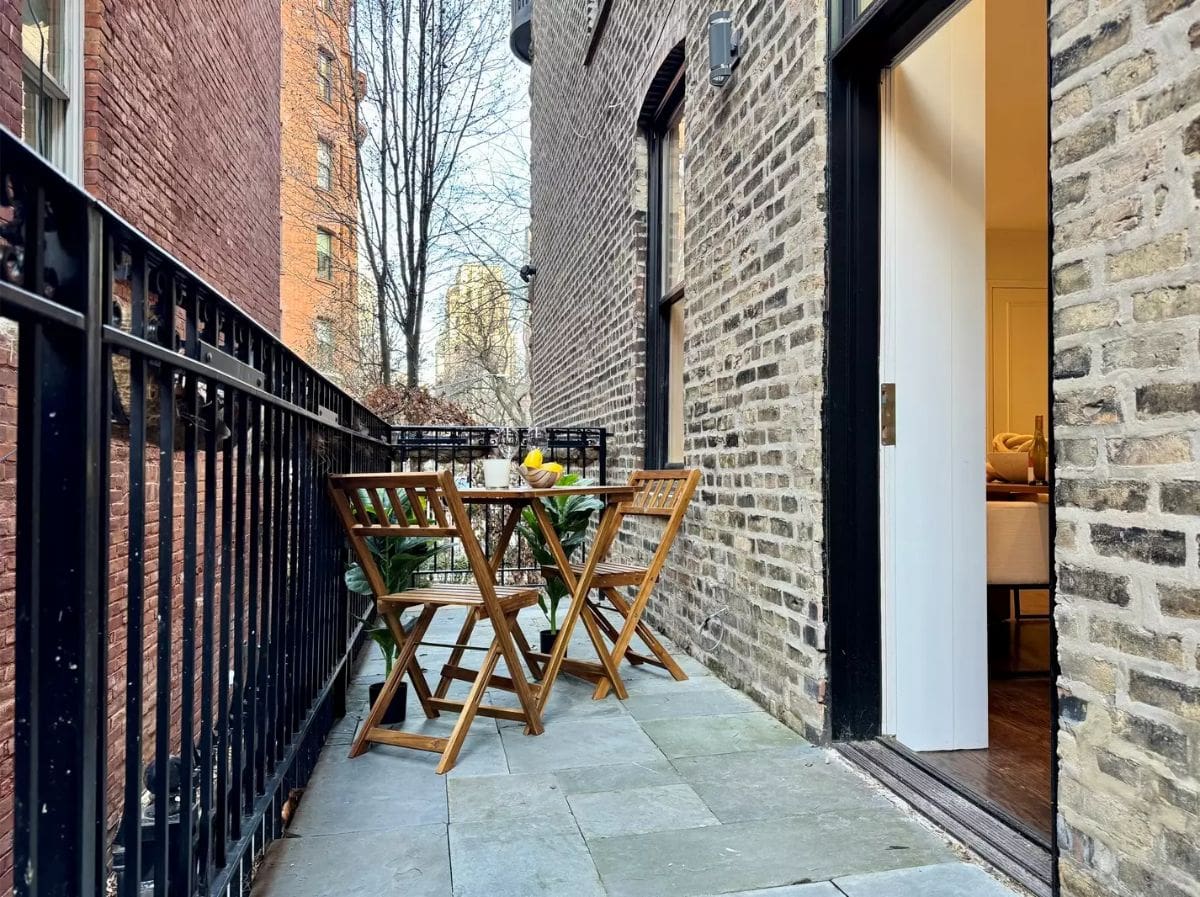
Brick walls enclose a small balcony with a black metal railing. A wooden bistro set with two chairs and a table sits on a stone-tiled floor. A sliding door provides access to the interior, revealing a warmly lit room.
Source: Coldwell Banker
4. Renovated 1891 Greystone

This 5,112 sq. ft., 5-bedroom, 4-bathroom Greystone, built in 1891, is located on a quiet, tree-lined street in Chicago’s Gold Coast neighborhood. The home features gracious entertaining spaces, a bay-windowed living room, a formal dining room, and a gourmet kitchen with a center island and breakfast bar.
Additional highlights include a primary suite with a marble bath, a private rooftop deck with lake views, and an attached 2-car garage, all within walking distance of Lake Michigan, world-class shopping, dining, and entertainment.
Where are Greystones Found on the Gold Coast?

Greystones in the Gold Coast are most commonly found on the quieter, residential blocks just west of Lake Shore Drive—especially along tree-lined streets like Cedar, Elm, and Dearborn. These homes tend to cluster between Clark Street and the lakefront, in the older, more historic core of the neighborhood that predates the rise of high-rise apartments.
While the Gold Coast is now known for luxury towers and co-ops, these Greystones—often tucked behind mature trees and cast-iron fences—offer a rare, ground-level glimpse into the area’s 19th-century roots and remain some of the most coveted single-family residences in the city.
Dining Area
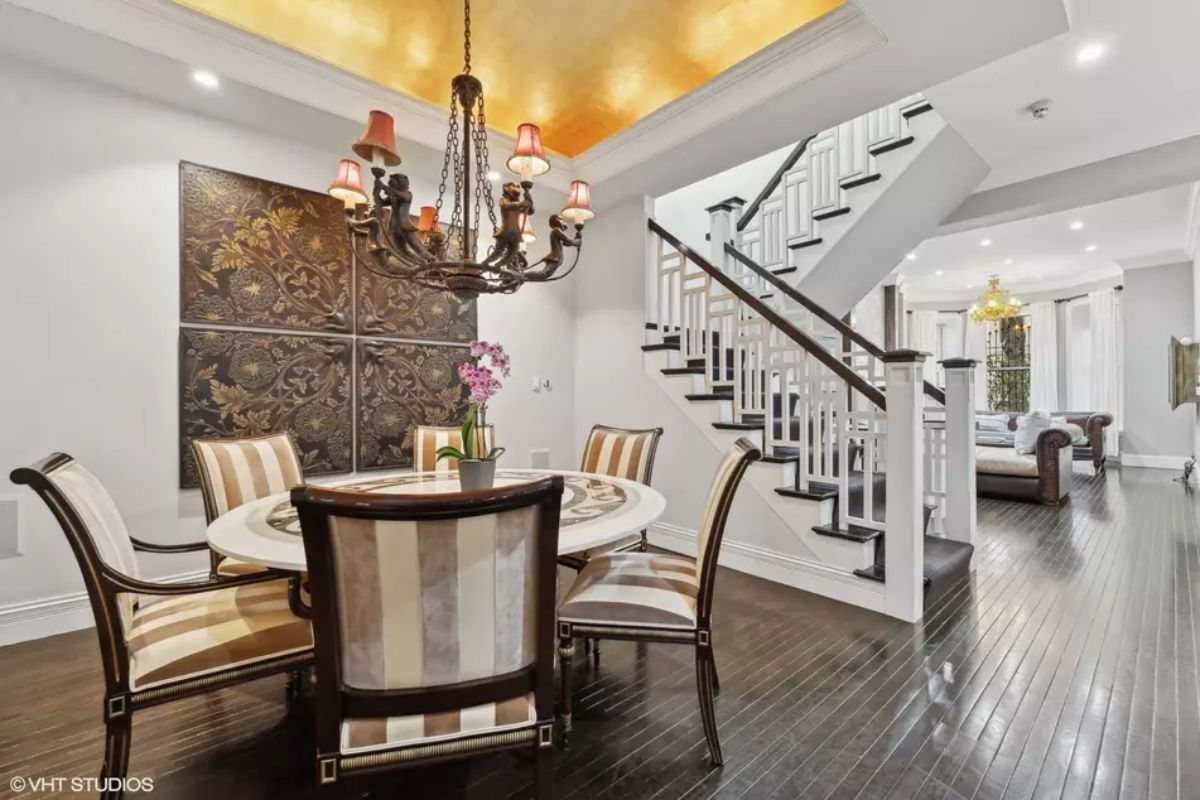
Dark hardwood flooring contrasts with white walls and a gold-accented ceiling. A round dining table with striped upholstered chairs sits beneath an ornate chandelier. A black and white staircase leads to the upper level, with a living area visible in the background.
Kitchen
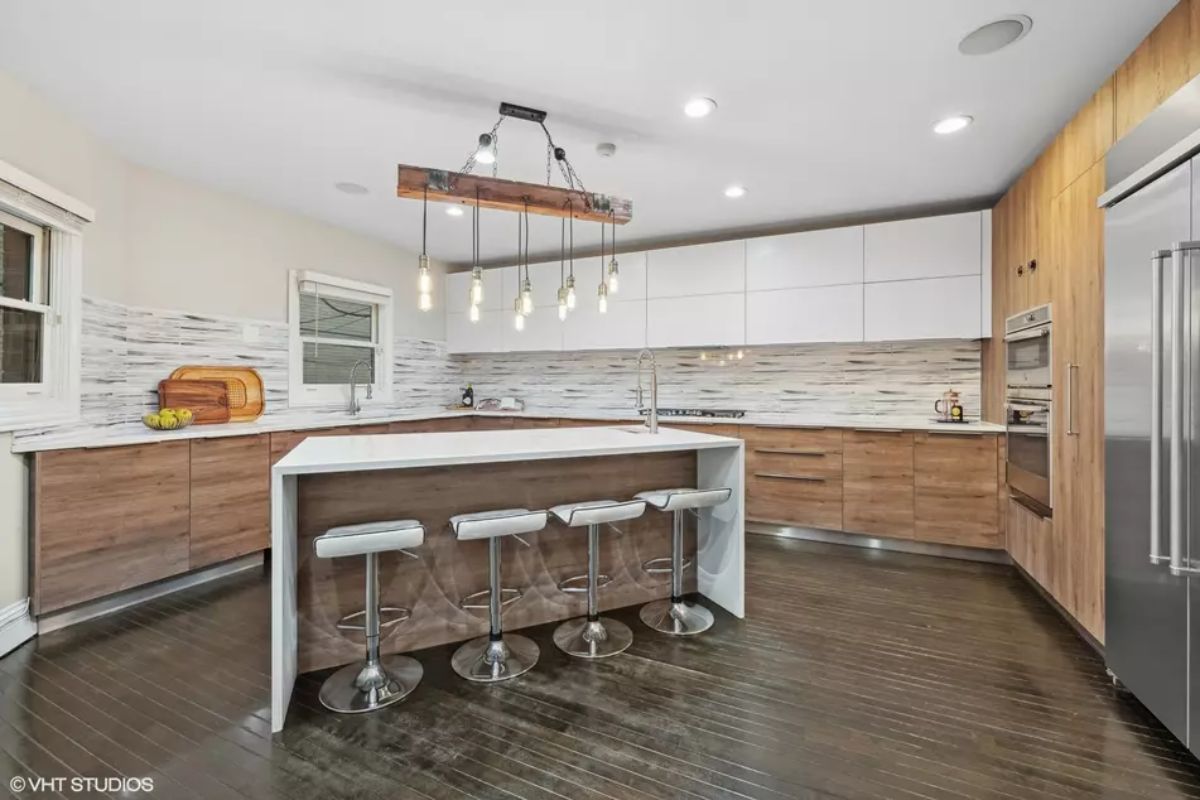
Wood and white cabinetry create a clean contrast in this open kitchen. A large island with a waterfall countertop provides seating for four. A rustic wooden light fixture with exposed bulbs hangs above, adding an industrial touch.
Bedroom
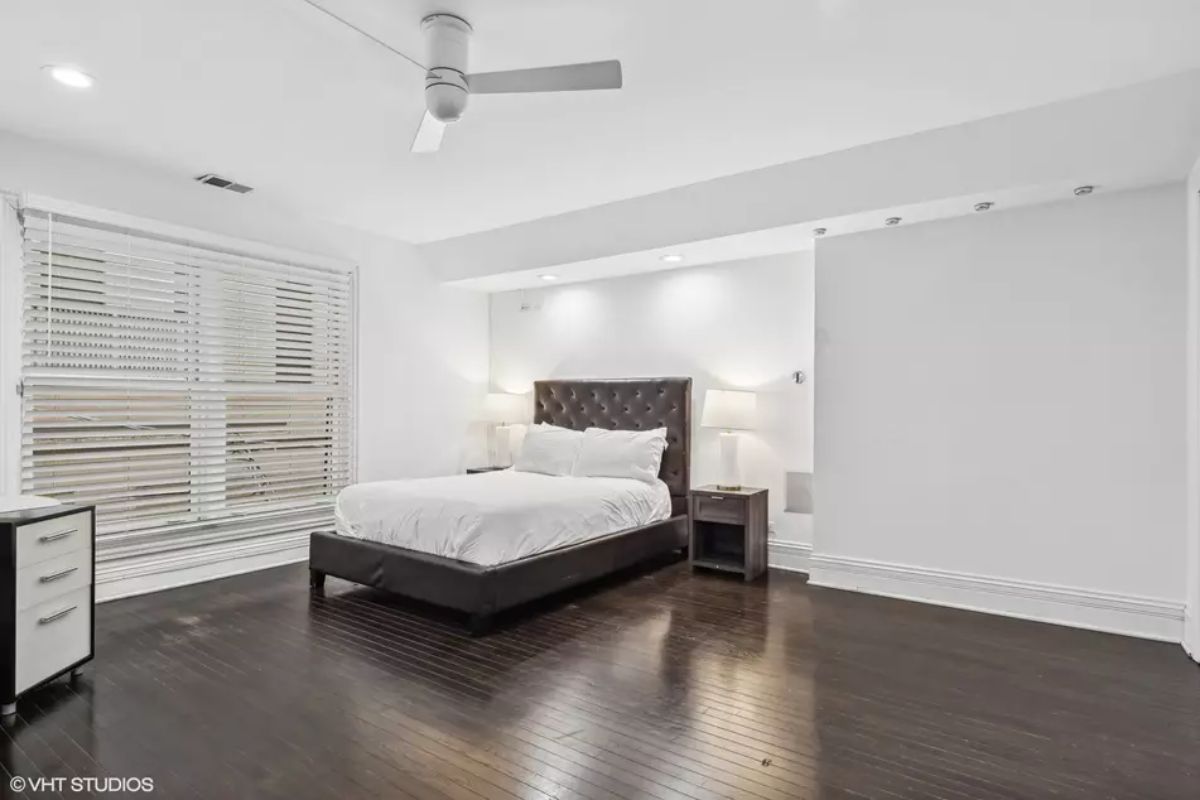
A tufted headboard stands against a bright white accent wall. Dark hardwood floors contrast with the light walls and furnishings. A large window with blinds allows natural light to fill the space.
Bathroom

Bright orange paint contrasts with dark mosaic tiles and large mirrors. A glass-enclosed shower with gray stone tiles includes a built-in bench and rain showerhead. A sleek white vanity with a rectangular sink sits beneath a black granite countertop.
Source: Coldwell Banker






