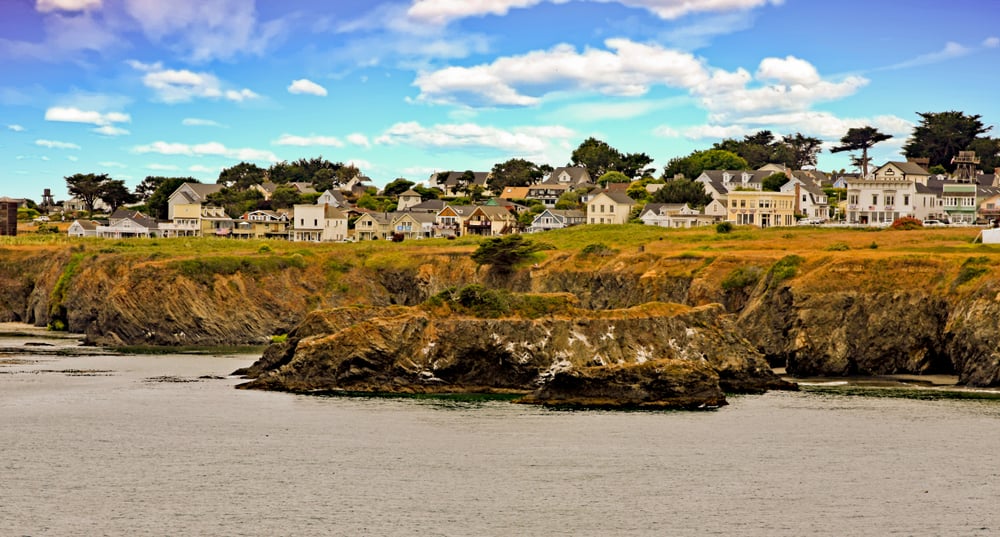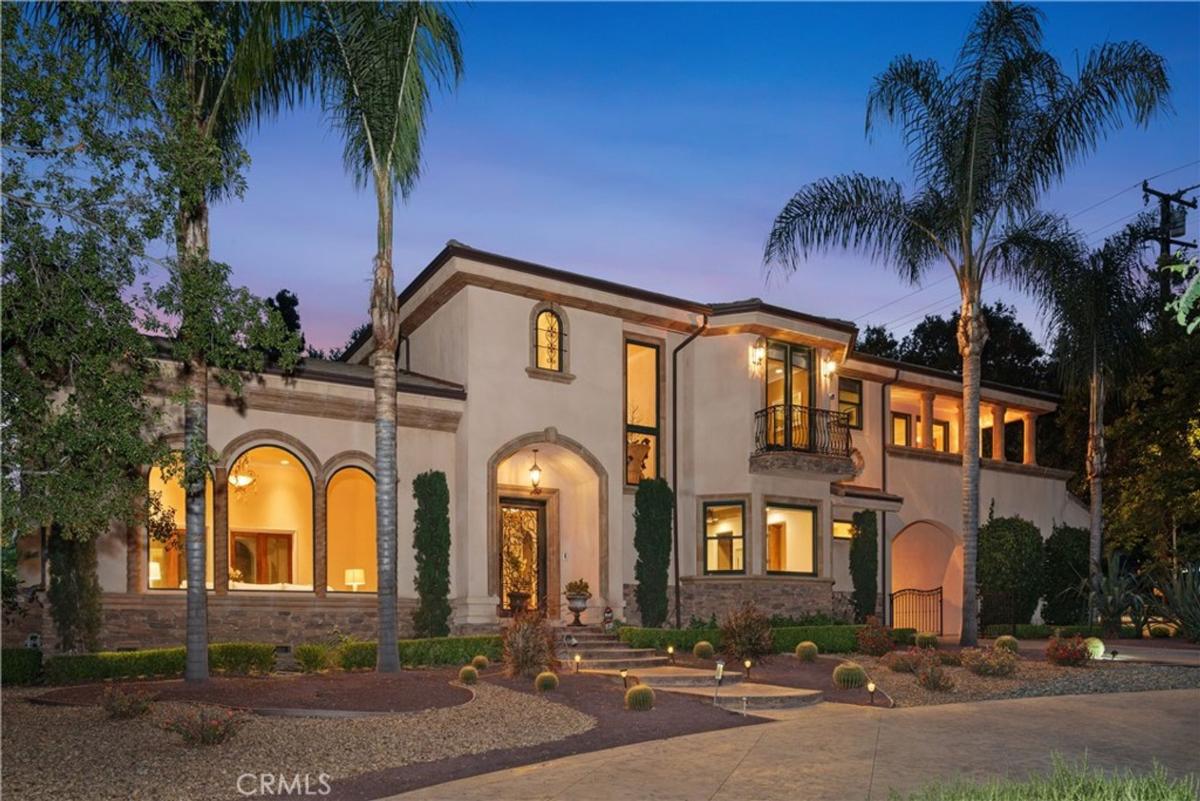
Welcome to this exquisite Craftsman-style home, offering a spacious 2,445 square feet of living area, perfectly organized to accommodate four cozy bedrooms and three and a half luxurious bathrooms. The two-car garage seamlessly blends functional convenience with style, while the home’s classic detailing and expansive porch invite you in for a warm embrace. The dormer windows add both architectural flair and an abundance of natural light, making this a truly inviting space for modern family living.
Take a Look at This Quintessential Craftsman Home with Dormer Windows

This home embodies the quintessential Craftsman style, characterized by its meticulous woodwork, stone accents, and a hallmark front porch supported by stately columns. These elements work together to create a balanced and aesthetically pleasing facade. Dive into the details within as we explore the thoughtful layout and design choices that exemplify this home’s enduring appeal.
Explore This Craftsman Floor Plan Featuring a Grilling Porch

This floor plan highlights the thoughtfully organized layout of a classic Craftsman-style home. The spacious great room connects seamlessly to the kitchen and breakfast room, ideal for family gatherings. Notice the grilling porch at the back, offering a perfect outdoor extension of living space for entertaining.
Check Out This Craftsman Upper Floor with a Bonus Media Room

This upper floor plan reveals a versatile space perfect for entertaining and relaxation. It features a TV room and media area surrounded by storage closets, with potential to expand into a home theater. A fourth bedroom offers privacy, complete with a desk area and convenient bath access.
Source: Architectural Designs – Plan 59379ND
Look at Those Dormers Framing This Classic Farmhouse Porch

This image showcases a classic farmhouse exterior with clean white siding and a welcoming front porch. The three dormer windows add character and enhance natural light, harmonizing effortlessly with the metal roof. Warm wood garage doors provide a striking contrast, creating a balanced look against the lush tree-lined backdrop.
Notice the Craftsman Charm in This Wooden Front Door

This front door exemplifies Craftsman design with its rich wooden finish and elegant glass panels. The sidelights and transom window invite ample natural light, enhancing the entryway’s warmth and appeal. Flanked by lush ferns in rustic metal pots, the setting combines natural elements with timeless craftsmanship.
Notice the Classic Touches in This Craftsman Entryway

This entryway embraces Craftsman design with a rich wooden door featuring elegant glass panels for natural light. The warm hardwood floors complement the traditional rug, creating a welcoming ambiance. A simple wooden bench offers practicality and style, enhancing the space’s timeless appeal.
Explore the Subtle Classiness of This Dining Room With Wainscoting

This dining room features a dark wood table with matching chairs that create a warm, inviting space. The wainscoting on the walls adds a layer of classic sophistication, contrasting gently with the neutral paint. A modern black chandelier provides a focal point, while botanical prints add subtle charm to the setting.
Relaxing Open Living Room with French Doors and a Brick Fireplace

This inviting living room features plush seating and a warm neutral palette, creating a comfortable space for relaxation. French doors flood the room with natural light, seamlessly connecting the indoors with the outdoor patio. The white brick fireplace adds a classic touch, harmonizing with the Craftsman’s timeless charm.
Check Out This Living Room with a Seamless Flow into the Kitchen

This living room embraces a cozy yet functional design, featuring a neutral color palette and patterned throw pillows for a touch of flair. The open layout allows effortless movement into the adjacent kitchen, highlighted by sleek stainless-steel appliances and classic white cabinetry. The use of mixed textures, such as the leather ottoman and woven basket, adds depth and interest to the space.
Notice the Built-In Shelving Framing This Relaxing Living Room Fireplace

This living room exudes warmth with its shiplap fireplace flanked by custom built-in shelving, offering both storage and display space. A neutral palette of soft creams and wood tones complements the dark ceiling fan, adding a touch of contrast. The arrangement invites comfort and conversation, perfect for relaxed gatherings and quiet evenings.
Warm Craftsman Living Room and a Brick Fireplace

This warm living room showcases a classic Craftsman design with white built-in shelves and a prominent brick fireplace. Soft, neutral tones are accented by a plush armchair and a leather ottoman, creating a comfortable gathering space. The French doors invite natural light and connect seamlessly to the outdoor patio, enhancing the room’s inviting ambience.
You Can’t Miss the Vintage Charm of the Hoosier Cabinet in This Kitchen

This kitchen merges modern functionality with vintage charm, highlighted by the rustic Hoosier cabinet on the right. The butcher block island serves as a central feature, complemented by industrial pendant lighting overhead. Crisp white cabinetry and stainless-steel appliances balance the space, creating a harmonious blend of old and new.
Look at the Pop of Red in This Classic Kitchen Layout

This kitchen showcases a striking contrast with its white cabinetry and vibrant red accent pieces, including canisters and a kettle. The sleek black countertop complements the bright subway tile backsplash, adding a modern touch to the classic Craftsman-style cabinets. The warm wood of the Hoosier cabinet peeks from the corner, blending contemporary elements with nostalgic charm.
🏡 Find Your Perfect Town in the USA
Tell us about your ideal lifestyle and we'll recommend 10 amazing towns across America that match your preferences!
Admire the Butcher Block Countertops in This Bright Kitchen

This kitchen showcases the warmth and character of rustic butcher block countertops paired with crisp white cabinetry. The industrial pendant lighting contrasts beautifully against the soft, natural light streaming through large windows. A charming round table with classic chairs anchors the dining space, offering a cozy nook for family meals.
Explore This Nursery with a Rocking Chair and Tartan Bedding

This nursery features soft gray walls and a plush carpet, creating a serene environment for a child. The cream rocking chair with an owl-themed cushion offers a perfect spot for bedtime stories. A crib pairs with a bed adorned in black-and-white tartan, adding a playful yet classic touch to the room.
Check Out This Classic Bathroom with Subway Tiles and Hexagon Floor

This bathroom combines timeless style with functional design, featuring a crisp white subway tile surround that adds a touch of vintage charm. The hexagonal floor tiles bring subtle geometric interest, complementing the classic Craftsman vanity with its simple lines and deep drawers. Industrial lighting fixtures provide a modern twist, enhancing the space’s clean and fresh aesthetic.
Look at the Polished Subway Tile in This Craftsman Bathroom

This bathroom captures classic Craftsman charm with its white subway tiled walls and a sleek inset shelf for toiletries. The hexagonal floor tiles add a touch of geometric intrigue, neatly complementing the simple and functional design. Black fixtures and a soft shower curtain introduce a modern contrast, while a small wooden stool adds warmth and practicality to the space.
Spot the Floral Accent Pillow in This Classic Bedroom

This bedroom features a rich, dark wooden bed frame that complements the crisp white bedding, creating a cozy, classic aesthetic. The eye-catching floral accent pillow adds a pop of color and personality to the arrangement. Above, three black-and-white photos in white frames provide a personal and artistic touch, enhancing the room’s inviting appeal.
Admire the Classic Freestanding Tub in This Rustic-Chic Bathroom

This bathroom combines rustic charm with classic elegance, featuring a freestanding tub beneath a large window that floods the space with natural light. Crisp white subway tiles create a clean backdrop, complementing the vintage-style black fixtures. A charming ‘Red Rooster’ sign adds personality and a hint of farmhouse flair, making the space feel both personal and stylish.
Spot the Industrial Cage Lighting in This Craftsman Bathroom

This bathroom features a sleek double vanity with a smooth, gray countertop and elegant black fixtures. Industrial-style cage lighting above each mirror adds a unique touch, marrying functionality with design flair. The clean lines of the white cabinetry and subway tile backdrop create a refined, modern Craftsman aesthetic.
Look at the Brick Floor Adding Character to This Laundry Room

This laundry room combines functionality with style, featuring modern appliances nestled beneath a sleek black countertop. The standout design choice is the brick flooring, adding warmth and a touch of rustic charm to the space. White cabinetry above provides ample storage, maintaining a clean and organized appearance.
Observe the Vintage Quilt Adding Texture to This Craftsman Bedroom

This bedroom exudes classic charm with its intricately carved wooden bed frame and vintage-style quilt. The warm, earthy tones of the textile bring a sense of comfort and texture. Overhead, a traditional ceiling fan adds functionality while enhancing the room’s timeless ambiance.
Spot the Relaxed Vibe with the Recliner in This TV Room

This modest TV room features a comfy recliner alongside a plush sectional, creating a casual space for unwinding. A quatrefoil-patterned rug grounds the room, adding a layer of texture beneath the dark coffee table and large TV. Natural light streams through the window, while a ceiling fan ensures comfort, enhancing the room’s laid-back atmosphere.
This Industrial Table with Swivel Stools Adds a Historic Edge

This dining area features a unique table stamped with ‘U.S. Gov,’ offering a touch of historical intrigue and industrial flair. The sturdy wooden top and metal swivel stools sit atop a patterned rug, blending rugged charm with comfort. Large windows flood the space with natural light, enhancing the table’s warm tones and creating an inviting spot for casual meals.
See How This Home Office Utilizes the Attic Space Effectively

This attic home office features a simple, clean design with a central desk and dual monitors, optimally utilizing the sloped ceiling. The warm wooden floors and a ceiling fan provide practicality and comfort, enhancing the workspace atmosphere. A cozy rug underfoot offers a welcoming touch, with a furry companion completing the vignette.
Discover the Minimalist Vibe of This Home Office Setup

This home office corner embraces a minimalist design with a sleek white desk and understated computer setup. The two upholstered stools offer convenient seating, complementing the space’s clean lines and muted tones. Ample natural light from the large window creates a bright, airy environment ideal for focused work.
Source: Architectural Designs – Plan 59379ND
🏡 Find Your Perfect Town in the USA
Tell us about your ideal lifestyle and we'll recommend 10 amazing towns across America that match your preferences!






