This expansive 11,416 sq. ft. Lake Forest residence includes eight bedrooms and eleven baths. Built in 2020, it sits on 2.078 acres of land. The property features direct water access with a private beach house. Its contemporary design complements the natural surroundings.
Stonework and Cedar Shake Siding
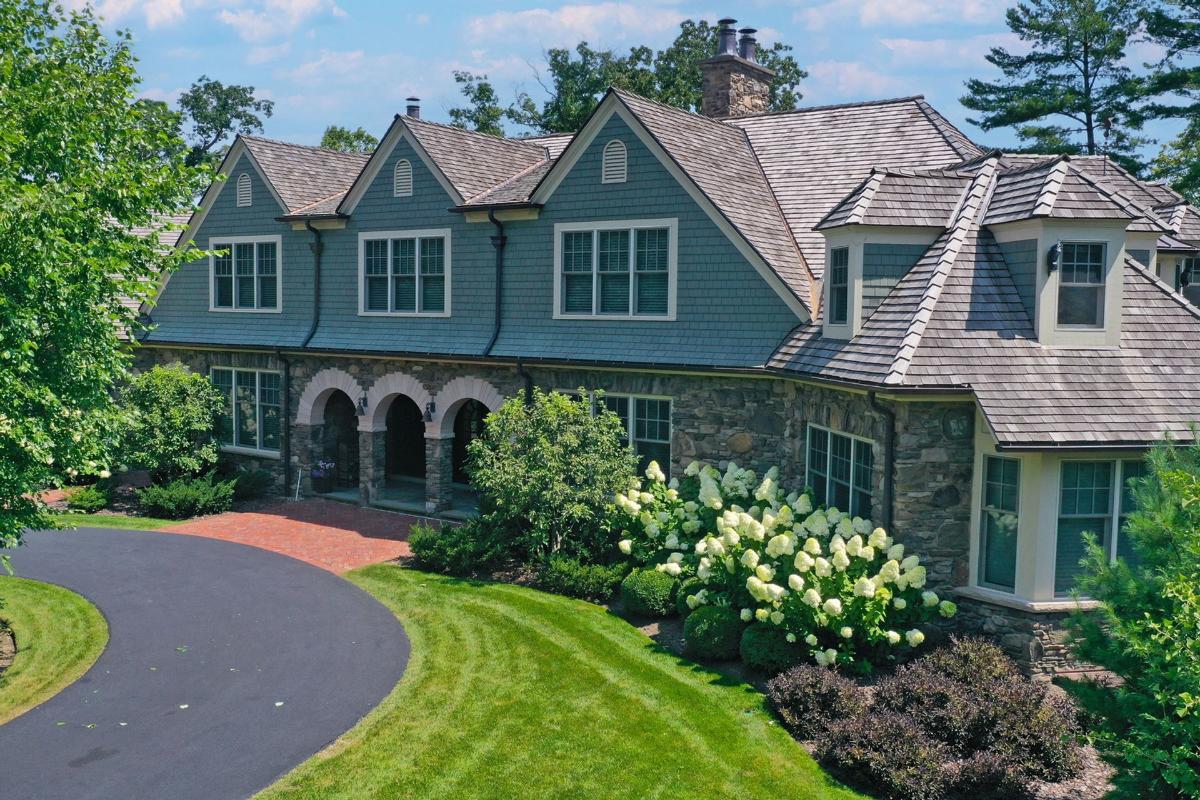
The mansion showcases a sophisticated blend of stonework and cedar shake siding, emphasizing its timeless charm. Arched stone porticos frame the entrance, adding a stately touch to the design. Dormer windows and a detailed roofline enhance the architectural character, while vibrant hydrangeas and meticulously maintained landscaping complete the elegant setting.
Foyer
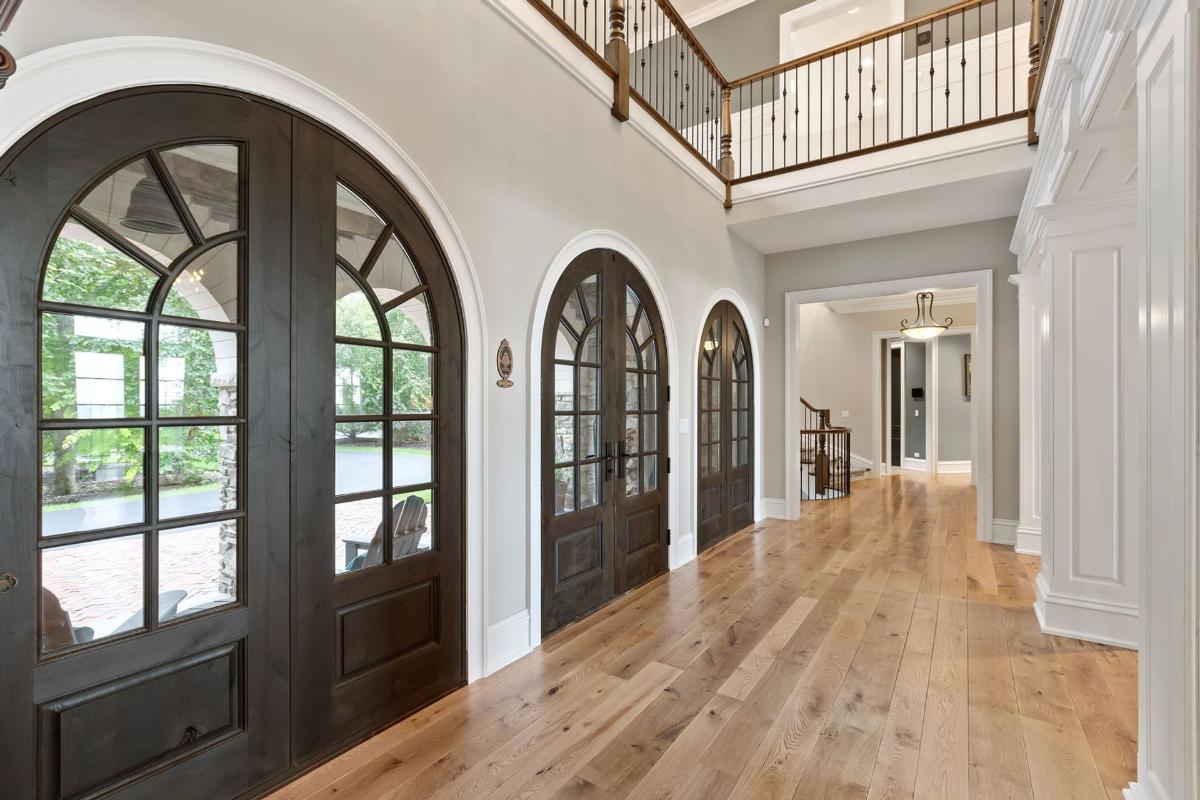
Arched glass doors line the foyer, creating a seamless connection between the interior and exterior. The double-height ceilings and wrought-iron balcony enhance the space’s openness and grandeur. Natural wood flooring adds warmth, contrasting with the crisp white molding and neutral walls.
Living Room
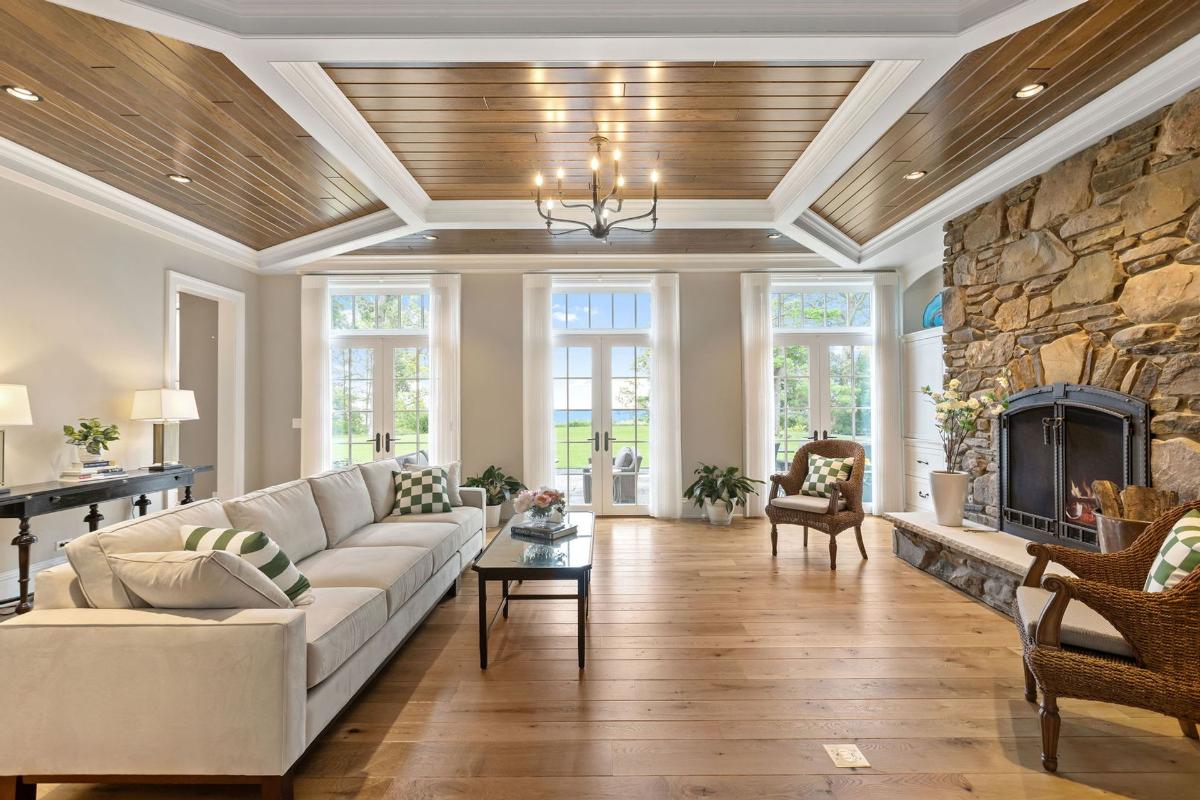
Expansive windows frame picturesque views of the outdoor greenery and waterfront. A stone fireplace anchors the living room, adding warmth and rustic character to the space. Wood plank ceilings and flooring harmonize with the neutral tones, creating a cozy yet refined atmosphere.
Music Room
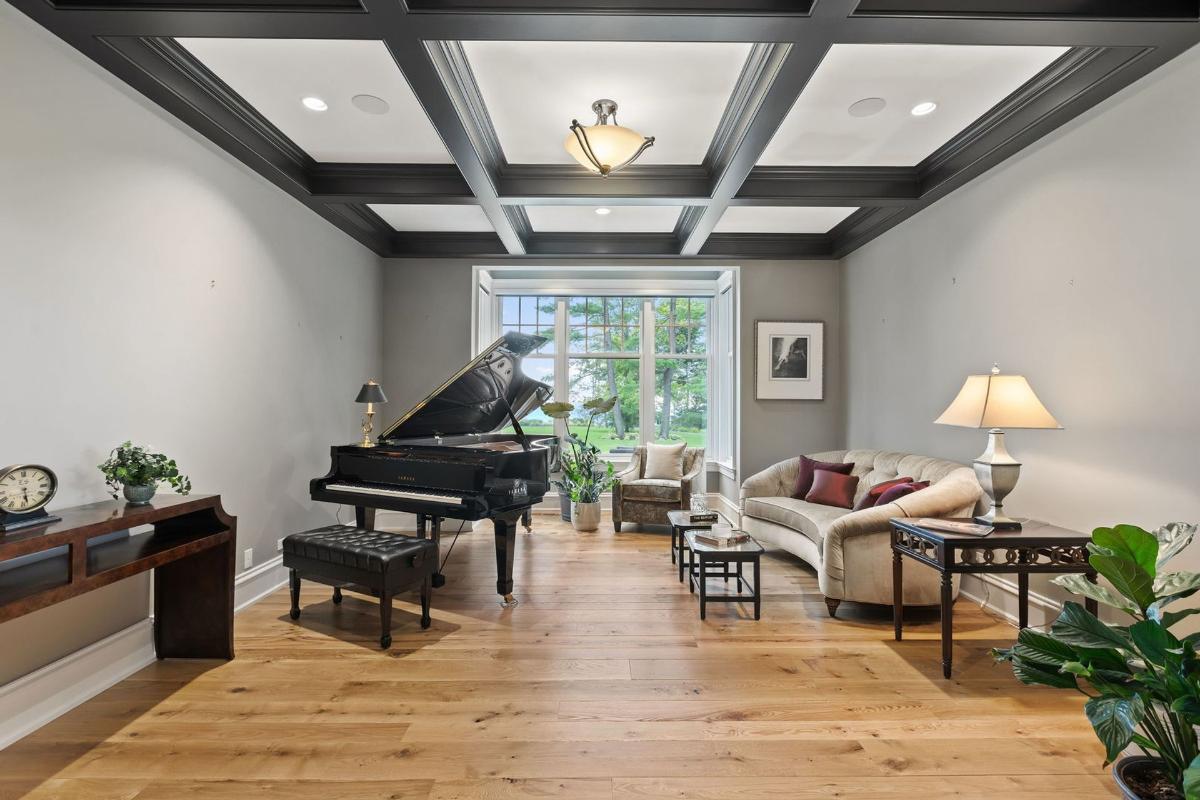
A stunning grand piano anchors the room, creating a focal point for music and relaxation. Oversized windows flood the space with natural light and frame serene views of the landscaped grounds. Rich coffered ceilings and warm hardwood floors enhance the room’s sophisticated and inviting atmosphere.
Living Room
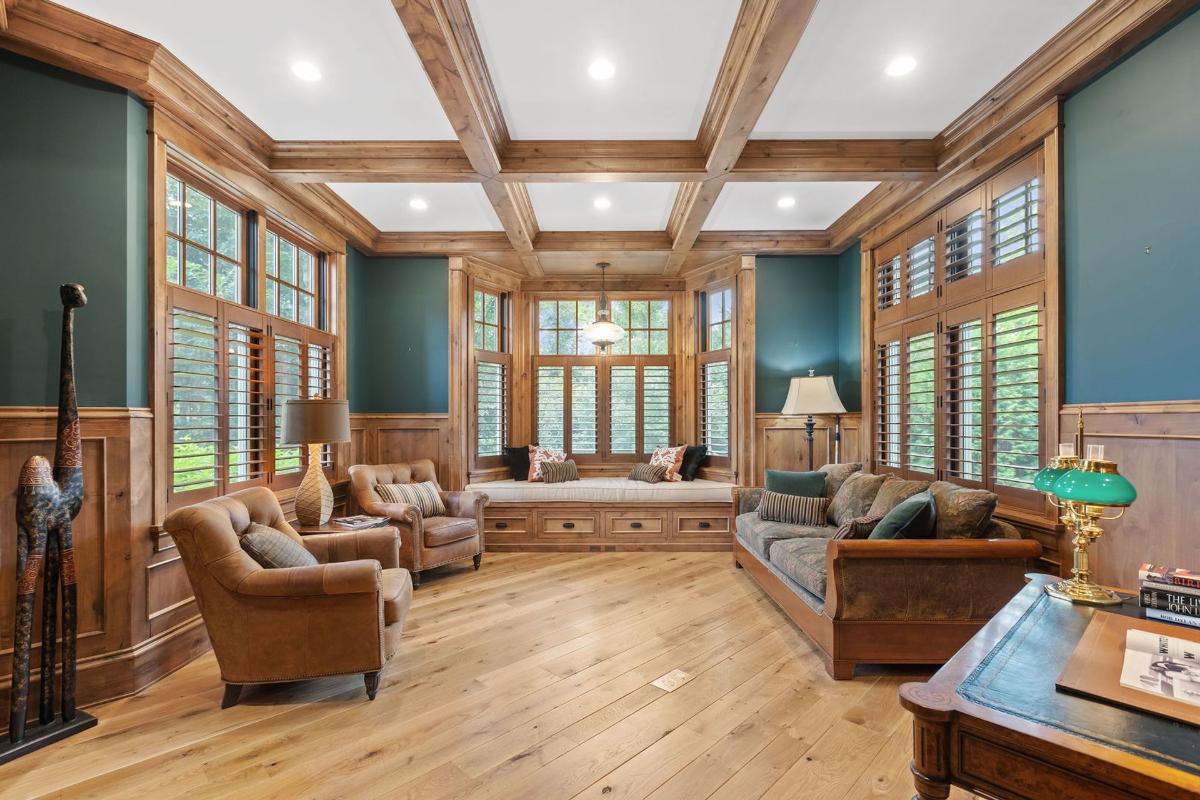
Rich wood paneling and coffered ceilings create an elegant yet cozy atmosphere in the living room. A built-in bay window seat serves as a focal point, framed by large windows and plantation shutters that bring in natural light. Plush seating and classic accents blend comfort and style seamlessly.
Kitchen
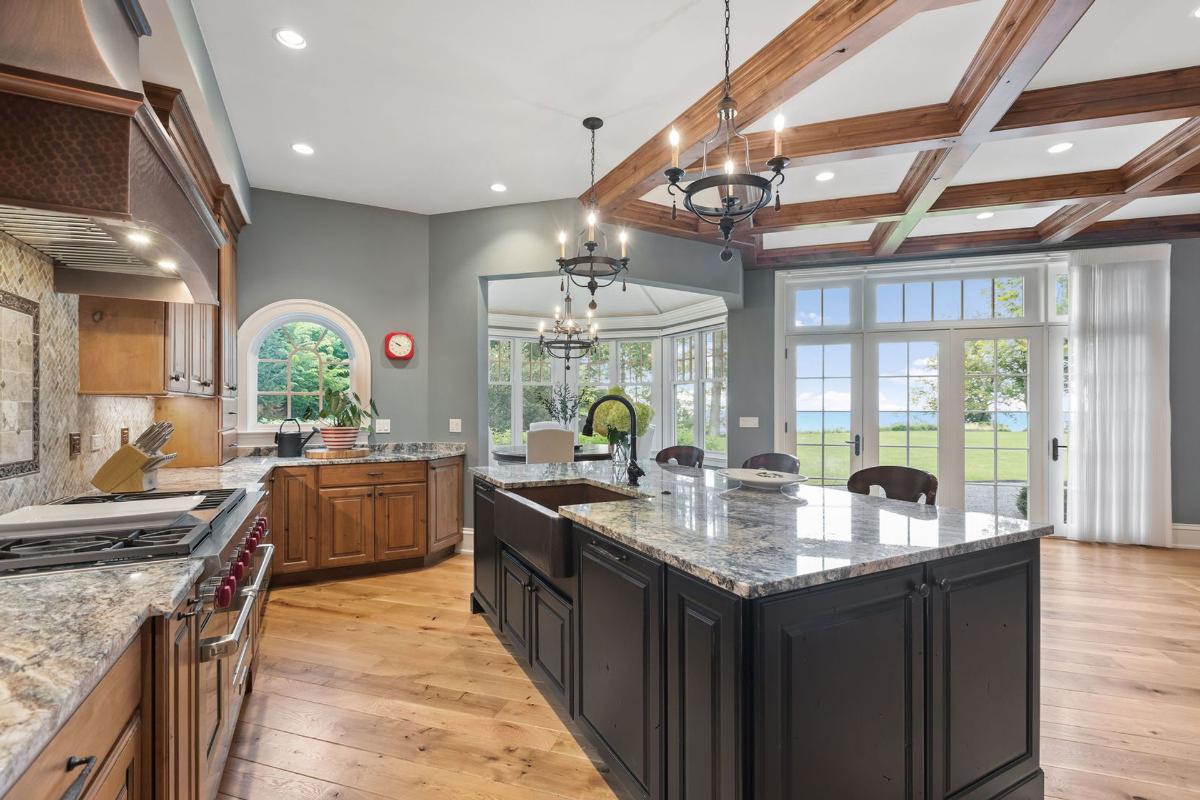
An oversized island with rich granite surfaces anchors the kitchen, offering both functionality and style. Custom wood cabinetry and intricate wrought-iron chandeliers add warmth and sophistication to the design. Expansive windows and French doors flood the space with natural light, framing picturesque views of the lush lawn and serene lake beyond.
Dining Room
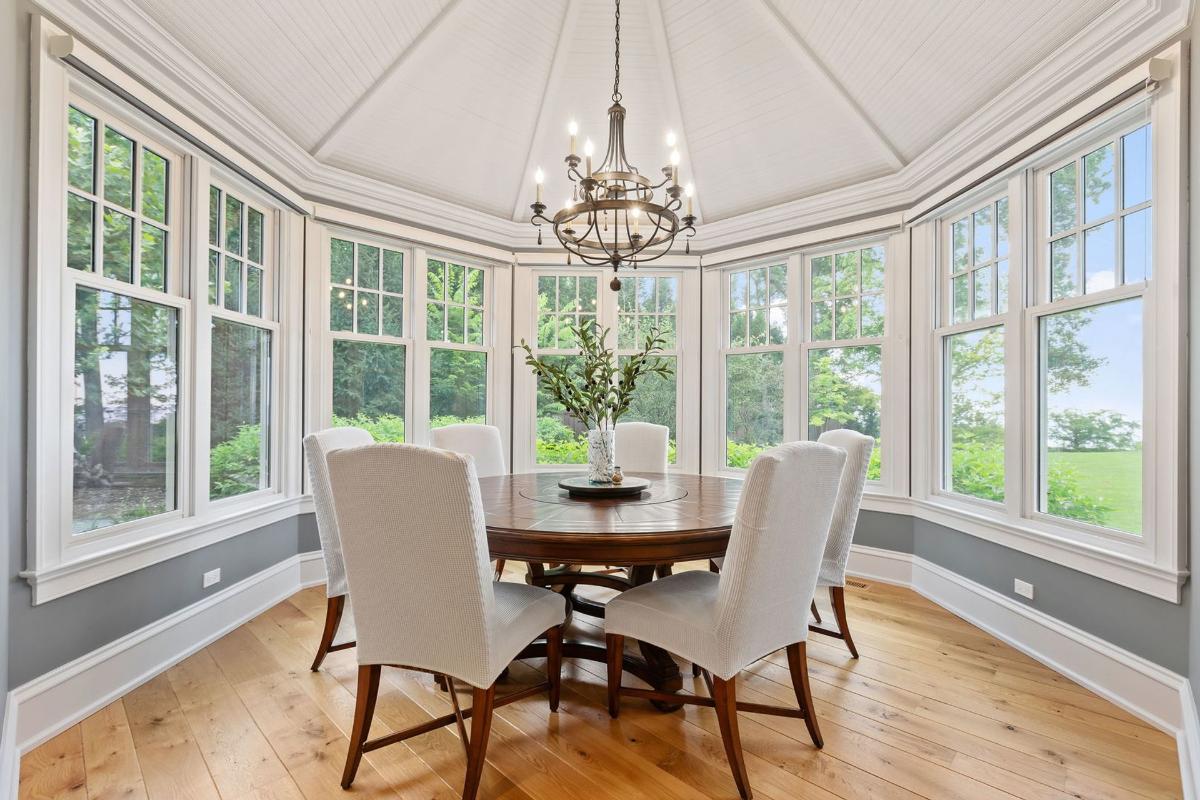
A circular dining table anchors the dining room, surrounded by upholstered chairs for an intimate setting. Floor-to-ceiling windows encase the space, offering uninterrupted views of the lush greenery and distant water. The vaulted ceiling and statement chandelier enhance the room’s elegance and natural brightness.
Kitchen
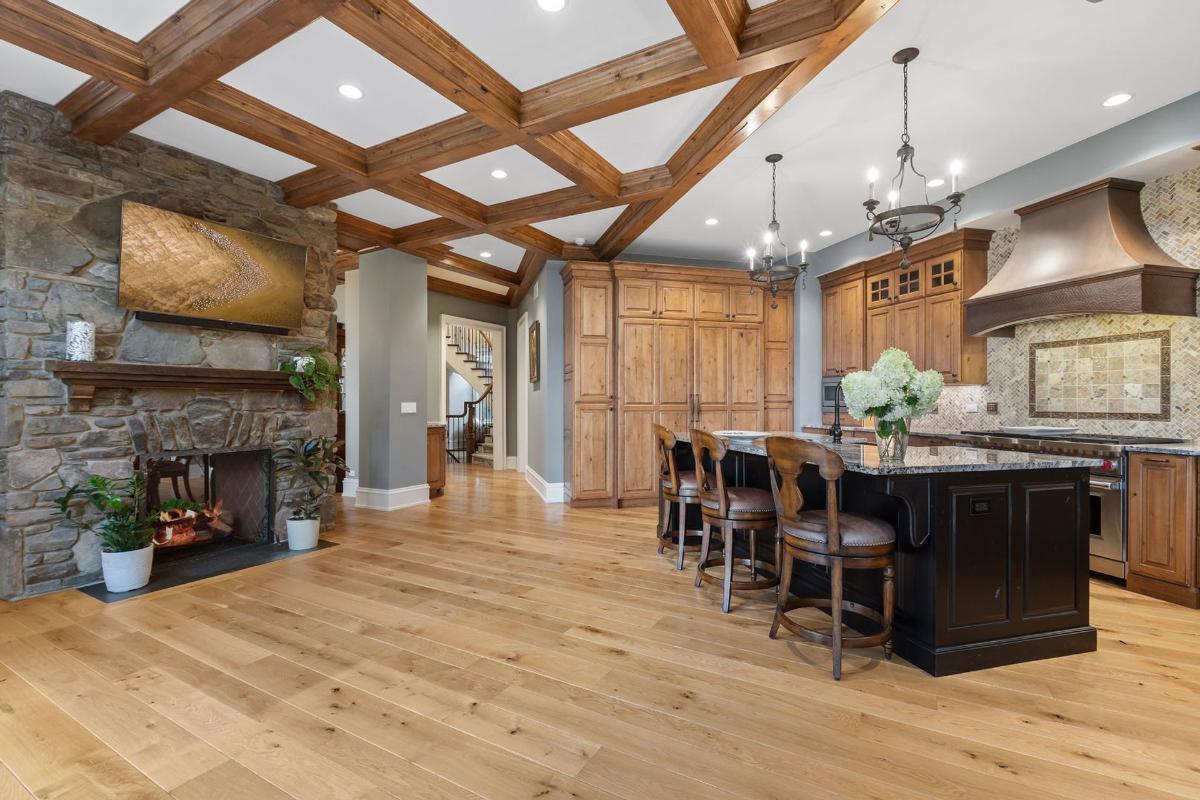
The kitchen features custom wood cabinetry, a large island with granite countertops, and wrought-iron chandeliers. Exposed wooden beams in the coffered ceiling tie together the rustic and elegant design elements.
Formal Dining Room
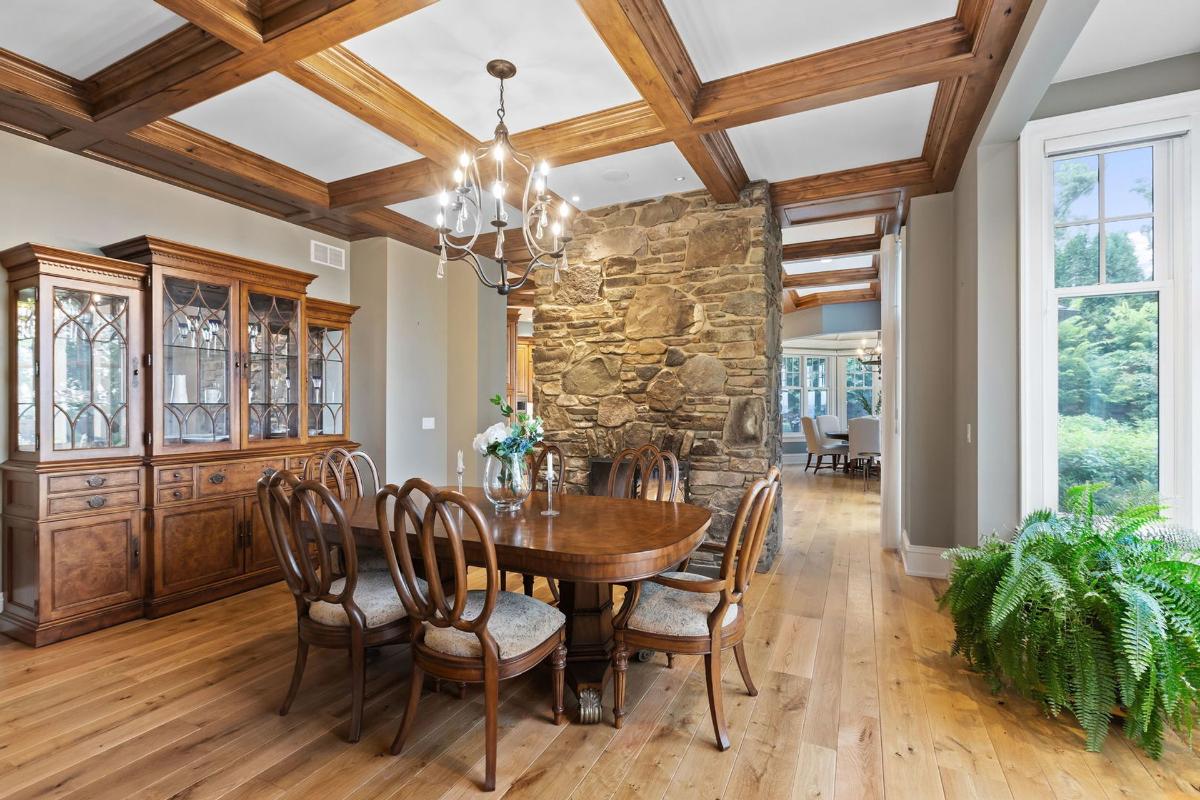
A stately wooden dining set anchors the formal dining room, complementing the natural tones of the space. A rustic stone accent wall adds texture and character, seamlessly connecting to the home’s architectural flow. Coffered ceilings and a wrought-iron chandelier enhance the room’s warm and refined ambiance.
Grand Staircase
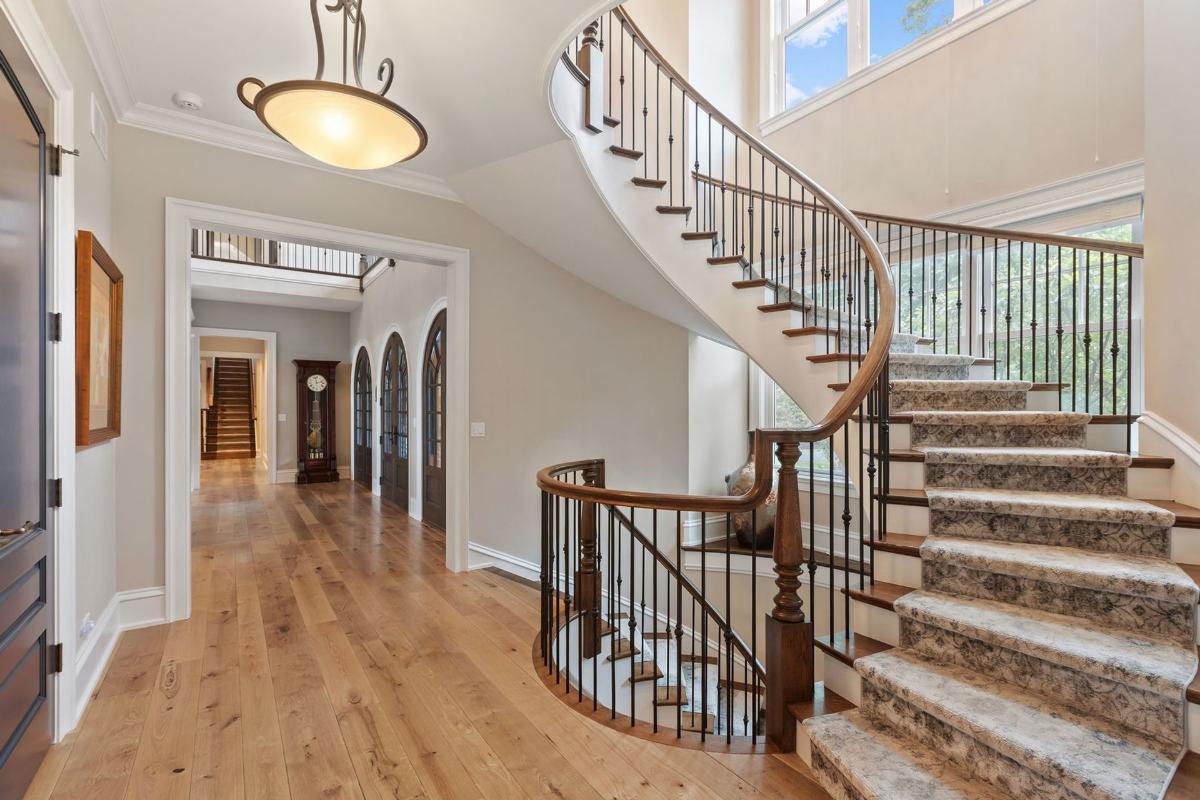
Large windows illuminate the space with natural light, complementing the warm tones of the hardwood flooring. An elegant chandelier hangs above, adding a touch of refinement to the airy and inviting entryway.
Bedroom with Fireplace
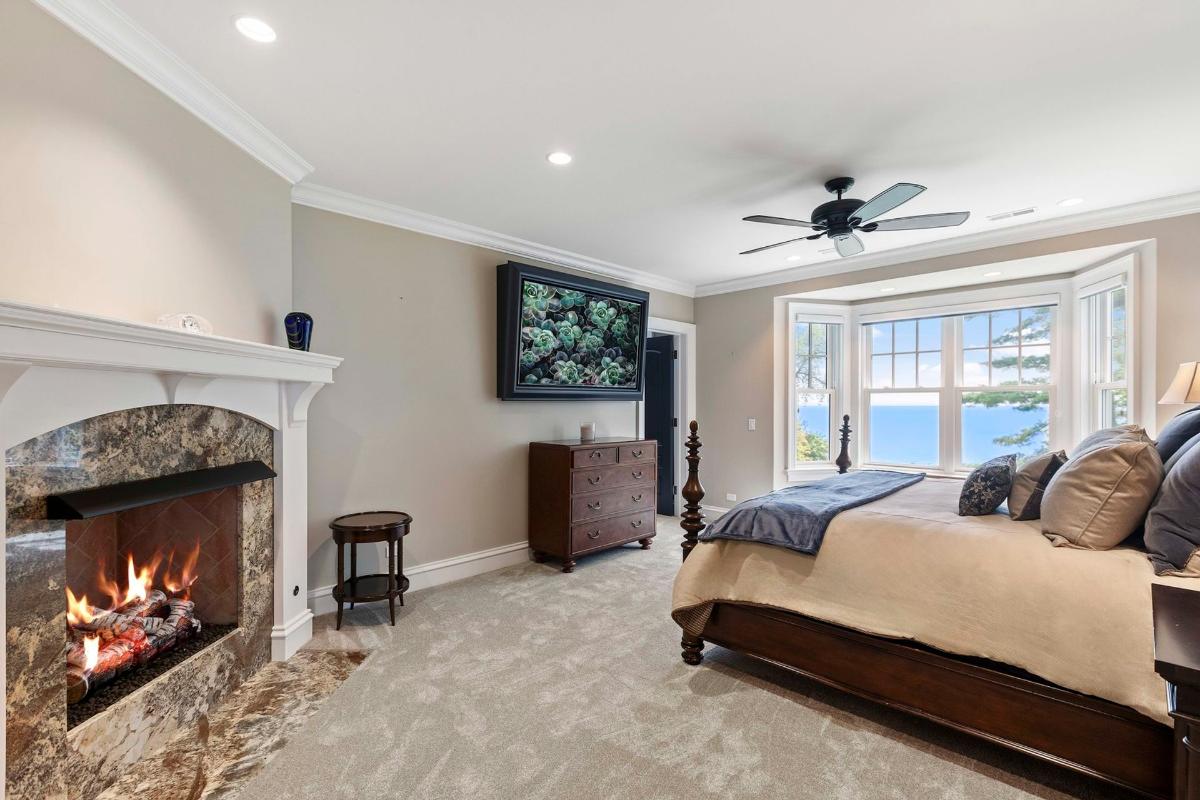
Large bay windows frame breathtaking views of the water, filling the space with natural light. A cozy gas fireplace with a marble surround creates warmth and elegance in the spacious bedroom. Neutral tones, soft carpeting, and a ceiling fan enhance the tranquil and inviting atmosphere.
Bathroom with Soaking Tub Alcove
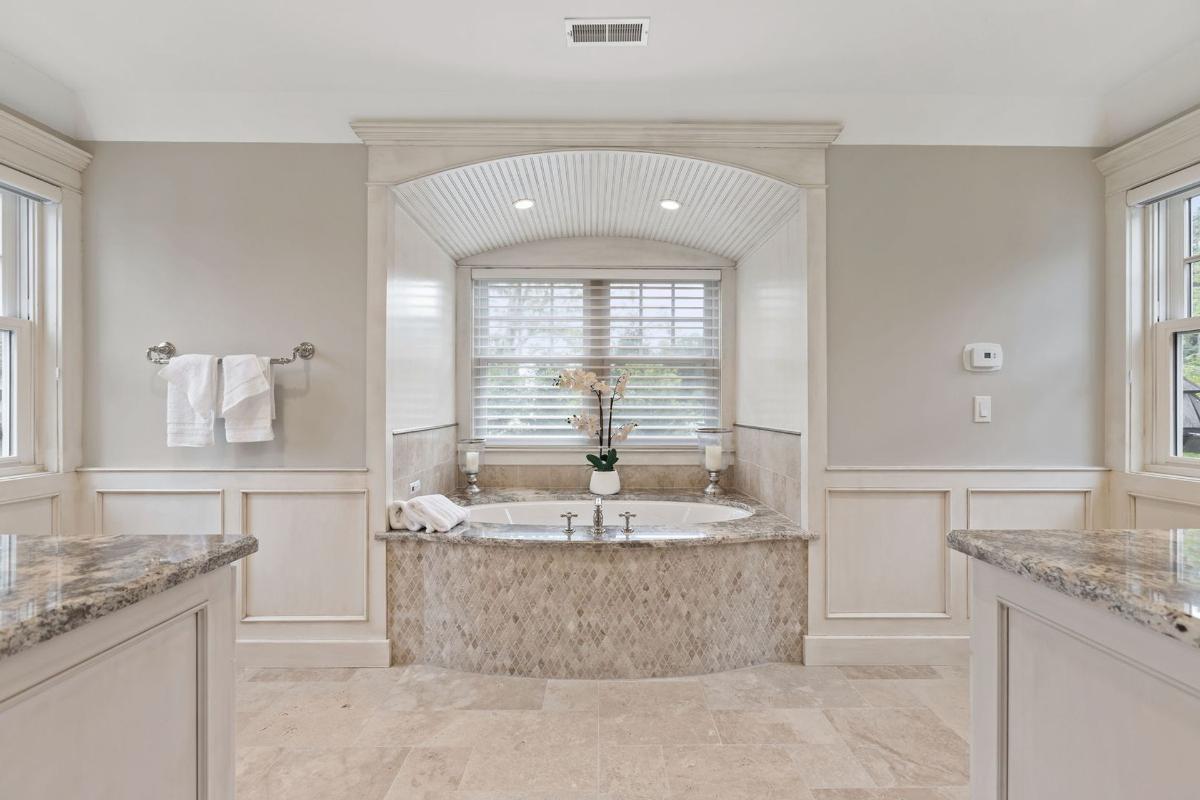
An elegant soaking tub is set into a custom alcove with beadboard detailing and soft recessed lighting. Granite countertops and natural stone tile floors add a touch of refinement to the bathroom. Large windows with plantation shutters provide natural light while maintaining privacy.
Sitting Area
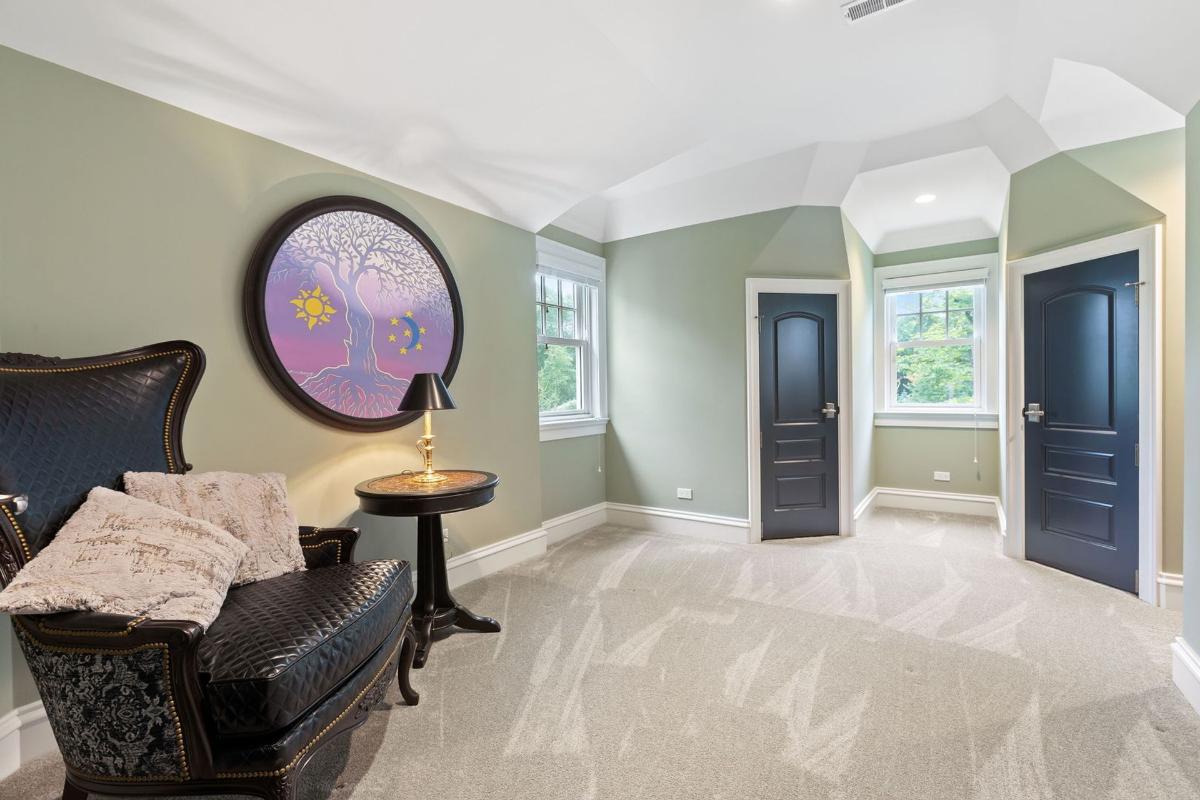
Soft green walls provide a calming backdrop, highlighted by a vibrant round artwork featuring celestial motifs. A black, quilted armchair and matching side table create an inviting corner for relaxation. Symmetrical windows and doors enhance the room’s balance, while natural light complements the cozy atmosphere.
Bathroom
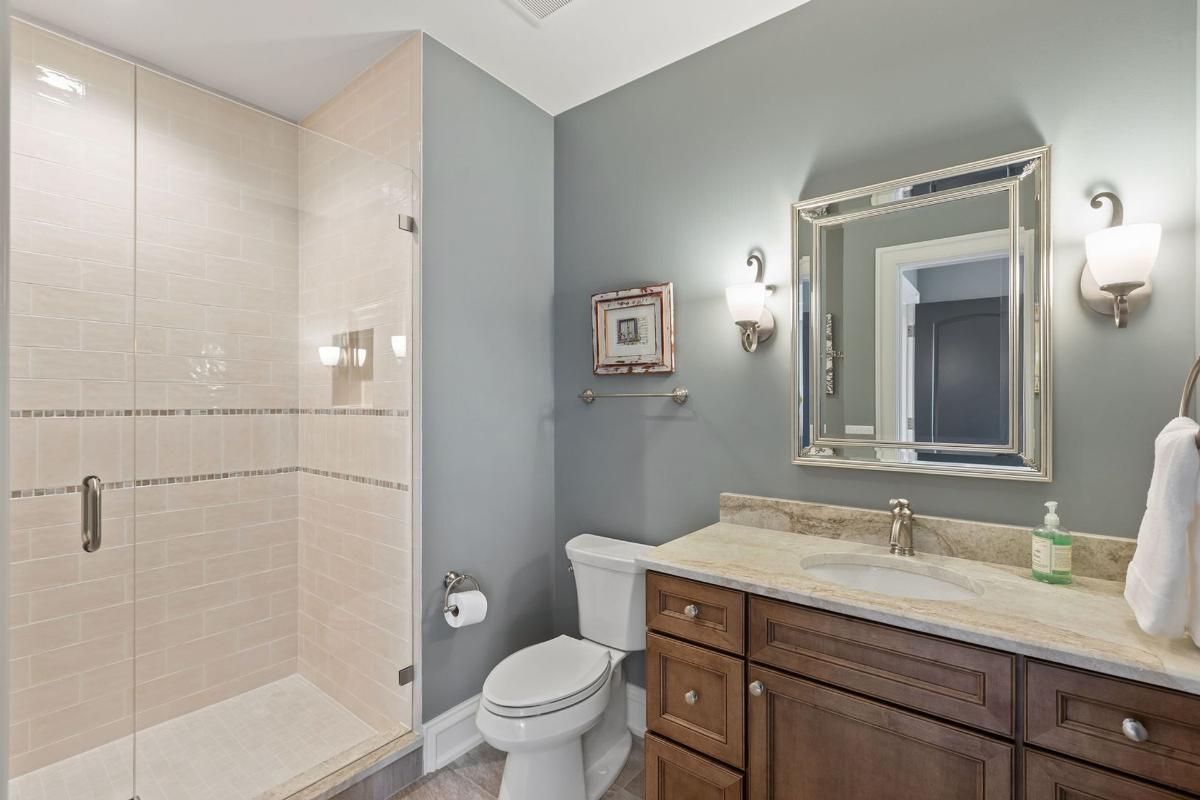
A walk-in shower features sleek glass doors and subway tile with a decorative border. The vanity showcases rich wood cabinetry topped with light granite, paired with a framed mirror and elegant wall sconces. Soft gray walls provide a calming backdrop, enhancing the bathroom’s clean and contemporary feel.
Bedroom
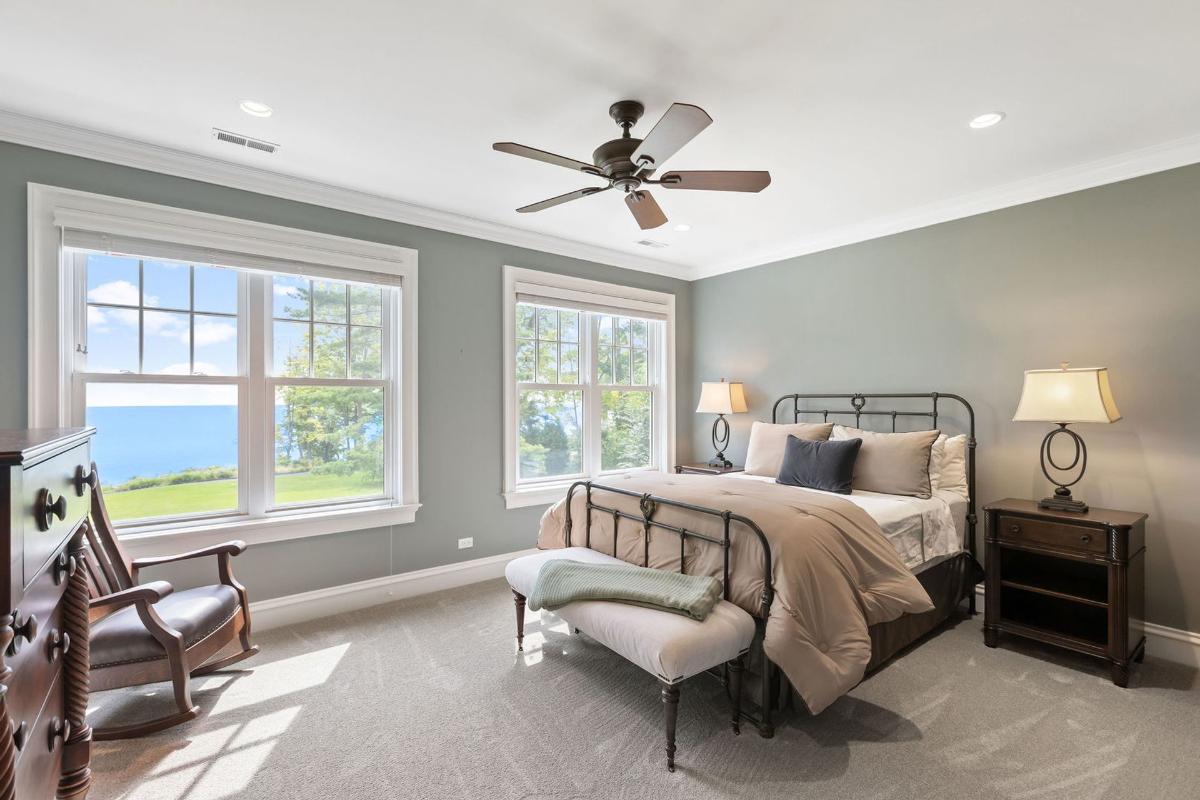
Large windows frame sweeping views of the lake and surrounding greenery, filling the bedroom with natural light. A wrought-iron bed anchors the space, complemented by neutral bedding and dark wood furniture. Soft green walls and plush carpeting create a tranquil and inviting atmosphere.
Bathroom
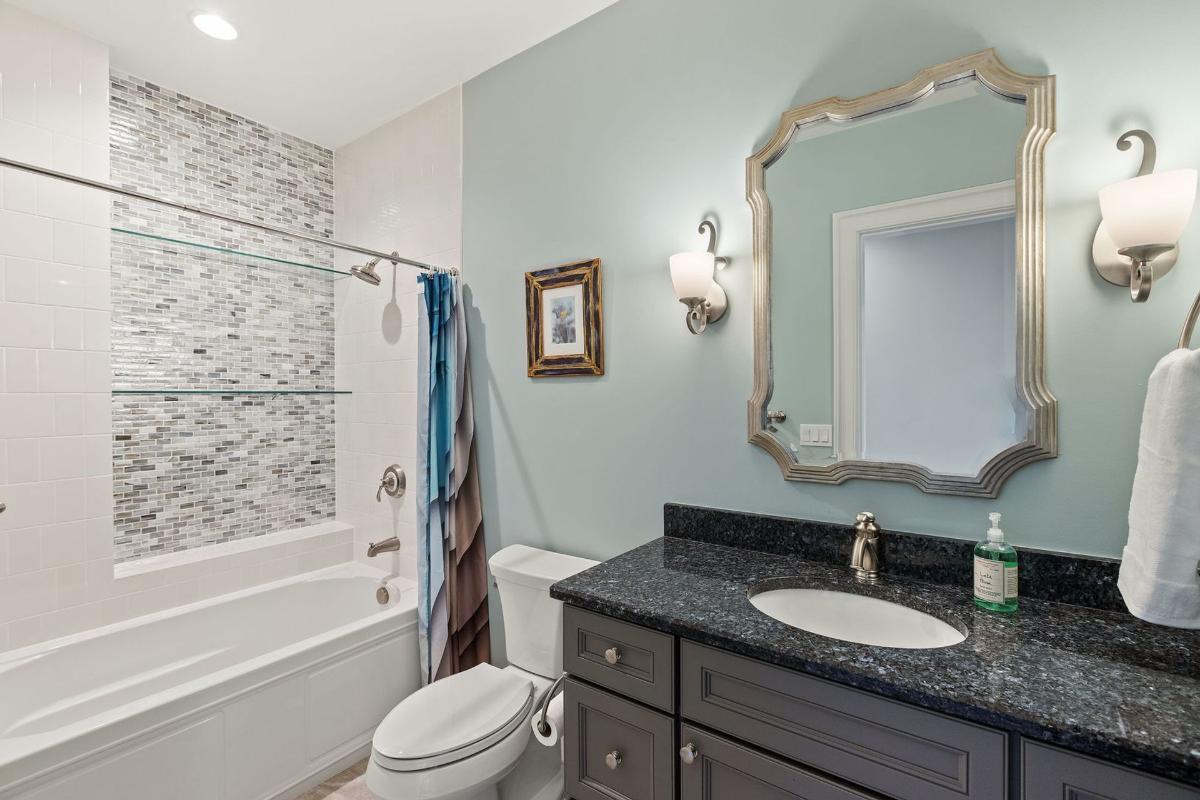
A full bathtub is complemented by a sleek mosaic tile accent wall and built-in glass shelves. The bathroom’s vanity features dark granite countertops and classic cabinetry, paired with a uniquely framed mirror. Soft lighting and a calming light green wall color create a refreshing and inviting ambiance.
Bedroom
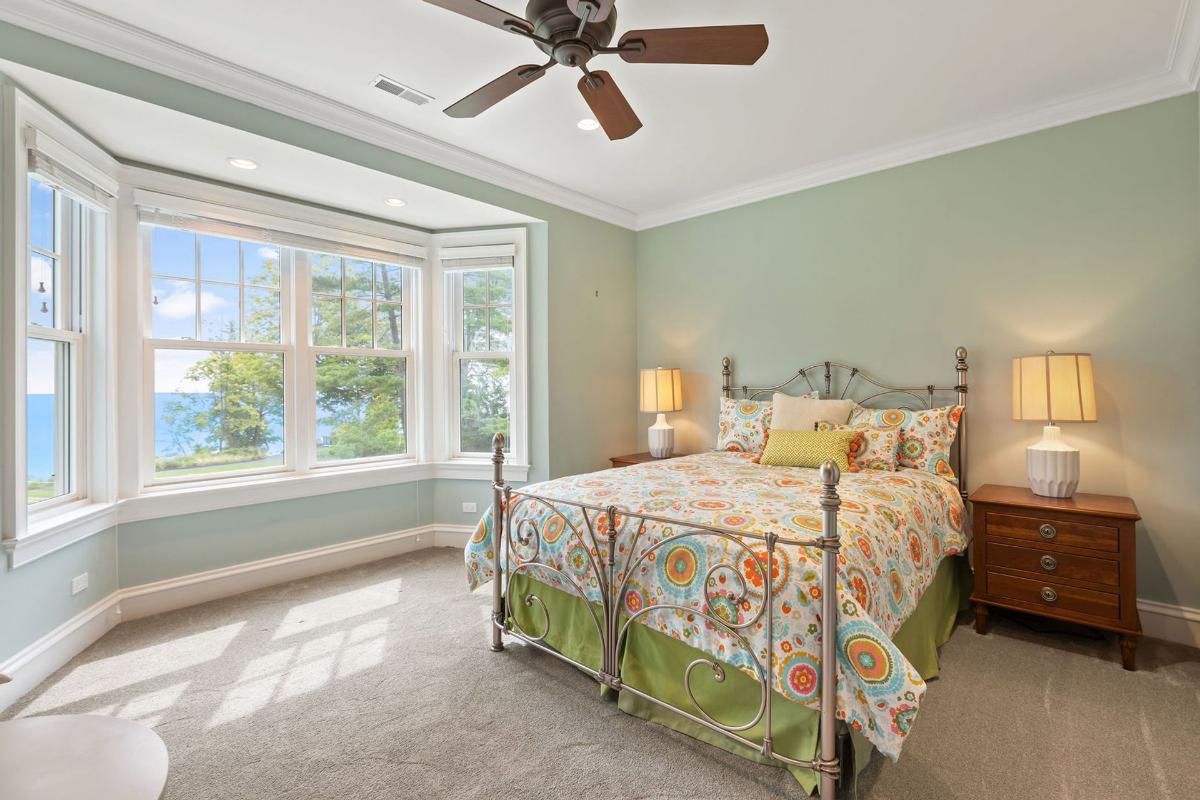
The bay window offers stunning views of the lake and lush surroundings, while natural light fills the space. A graceful metal bed frame is paired with vibrant, patterned bedding, adding charm to the bedroom’s design. Soft green walls and plush carpeting create a serene and inviting ambiance.
Bathroom
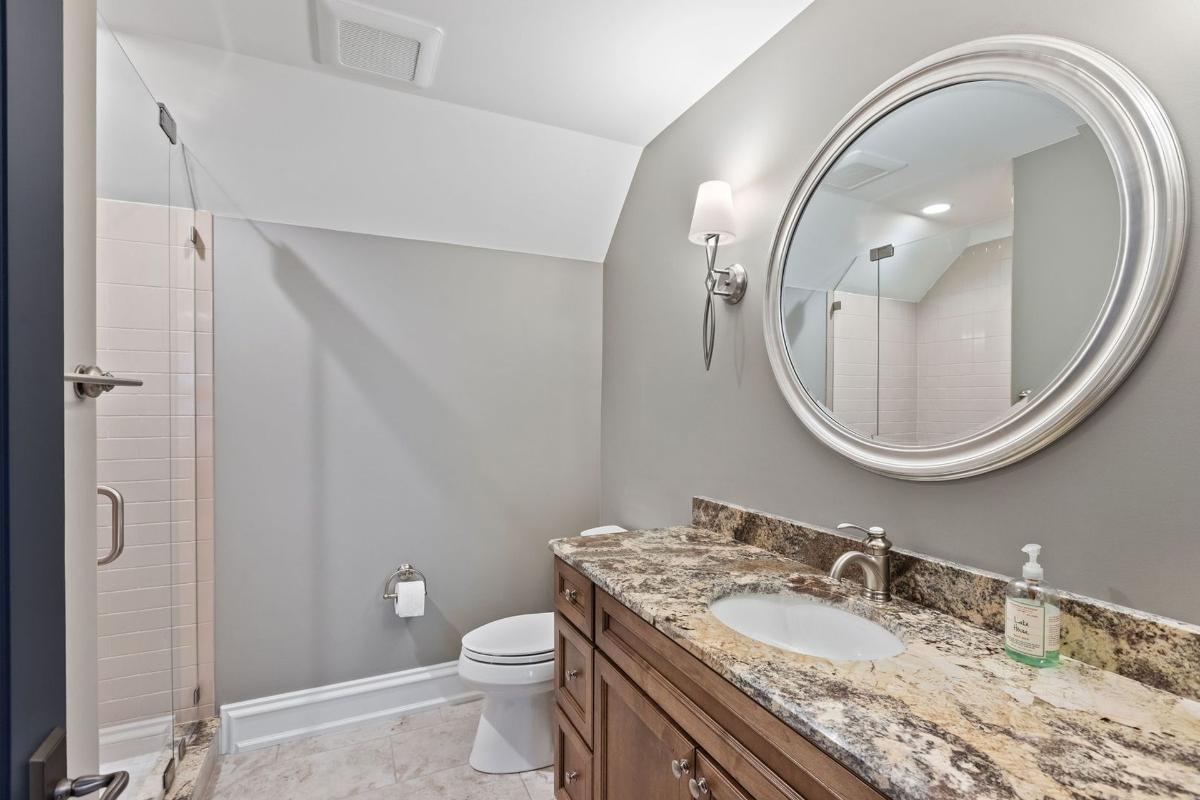
A granite-topped vanity with rich wood cabinetry adds warmth and sophistication to the bathroom. A frameless glass shower with tiled walls enhances the bathroom’s modern design. Soft gray walls and a round, silver-framed mirror create a bright and polished atmosphere.
Laundry Room
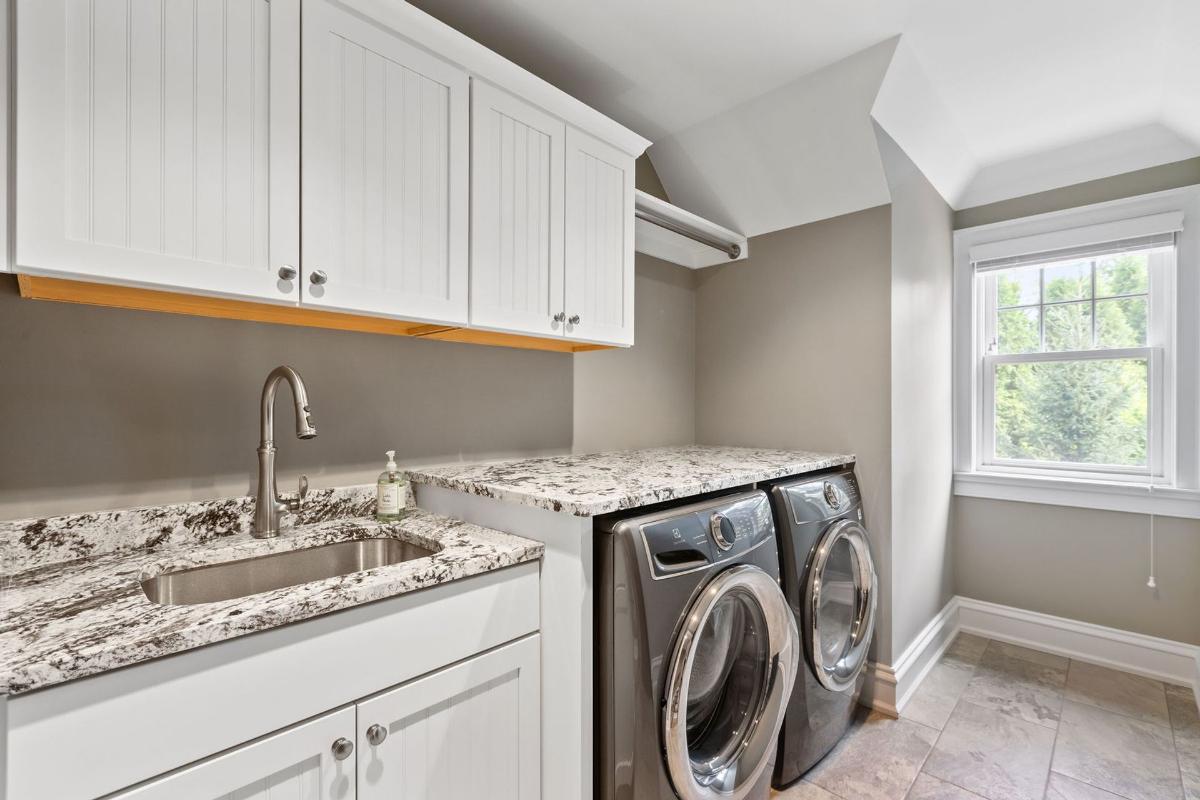
Built-in white cabinetry offers convenient storage, while a stainless-steel sink adds functionality. A large window brings in natural light, complementing the modern design of the washer and dryer set. A sleek granite countertop spans the space, providing ample room for folding and sorting laundry.
Three-Car Garage
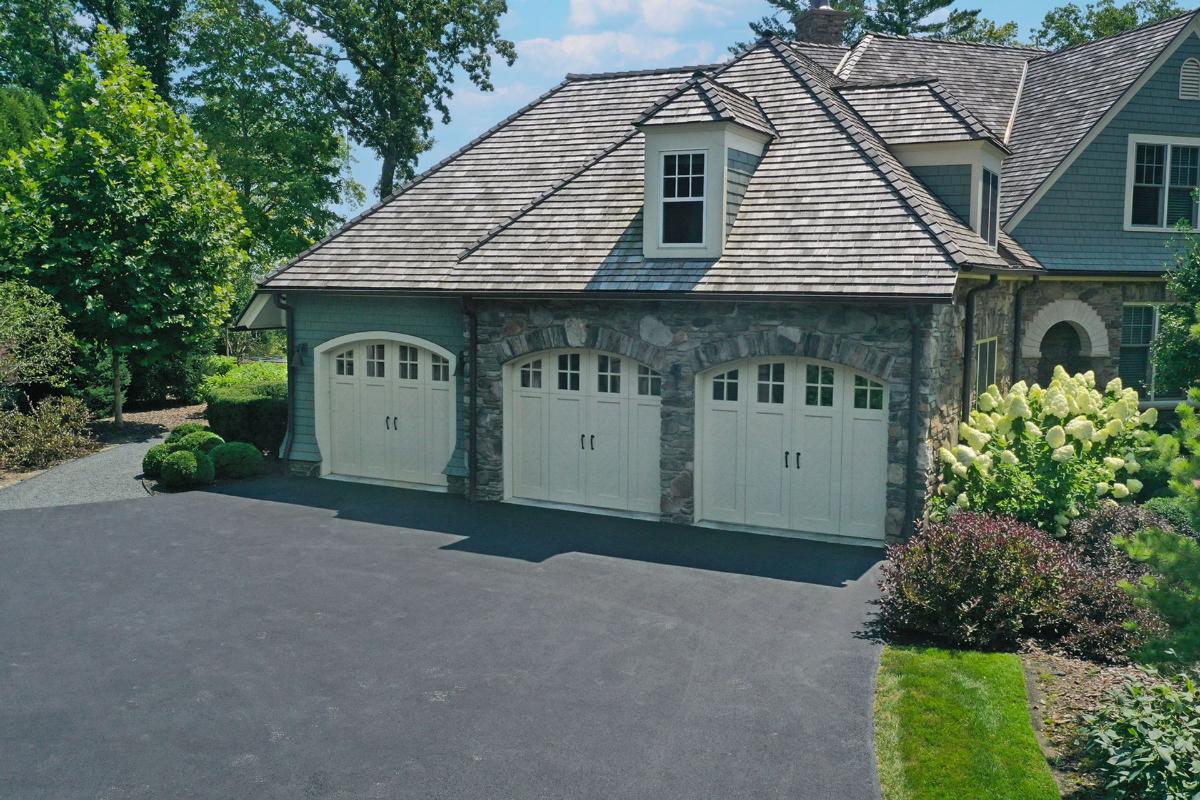
Three-car garage features arched white doors, blending seamlessly with the home’s classic architecture. The stone facade adds texture and character, complementing the cedar shake roof. Surrounding landscaping includes manicured shrubs and hydrangeas, enhancing the garage’s polished appearance.
Game Room

A billiards table sits at the center of the game room, highlighted by a decorative wrought-iron chandelier. Warm wood paneling and a vibrant red area rug create a cozy and stylish atmosphere. Glass-paneled doors open to a sitting area with a stone fireplace, enhancing the room’s relaxed and social appeal.
Family Room
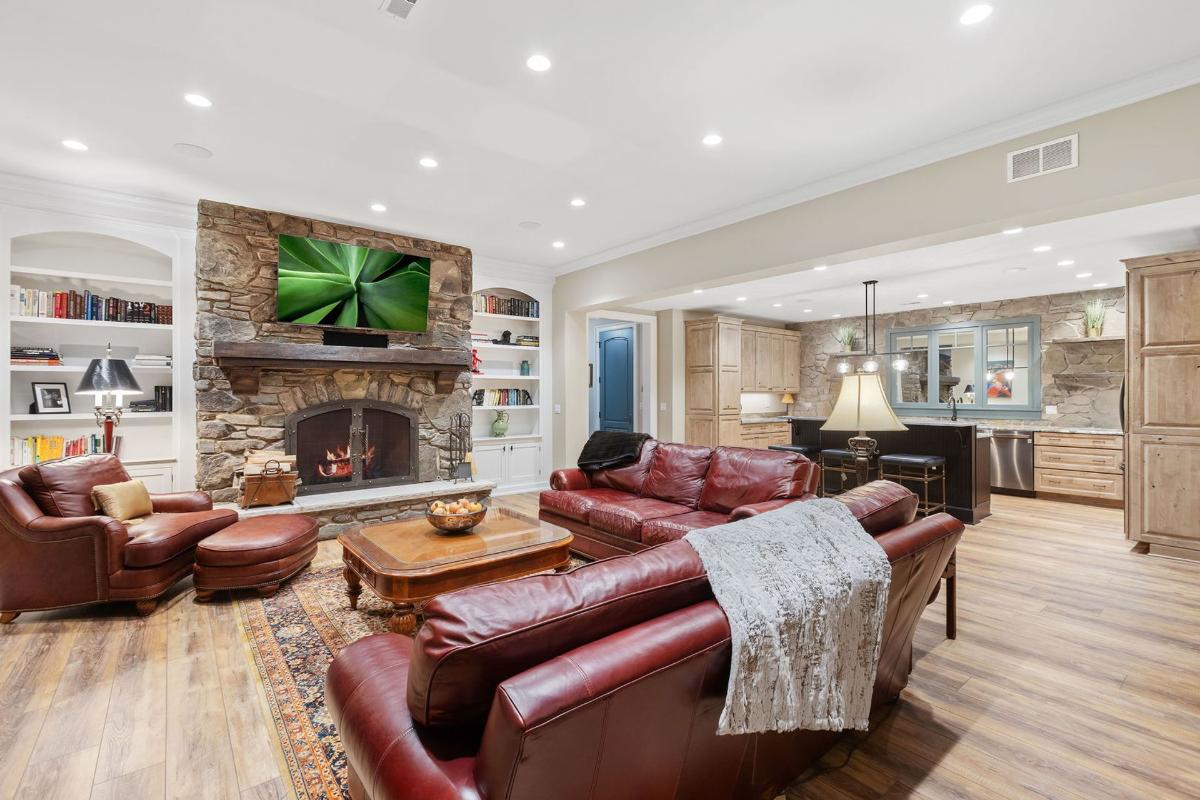
Rich leather seating creates a comfortable gathering space, complemented by warm wood flooring and area rugs. A large stone fireplace with a wooden mantel serves as the centerpiece, flanked by built-in bookshelves. The open layout connects the family room to a kitchen area with custom cabinetry and a stone accent wall.
Cedar Sauna
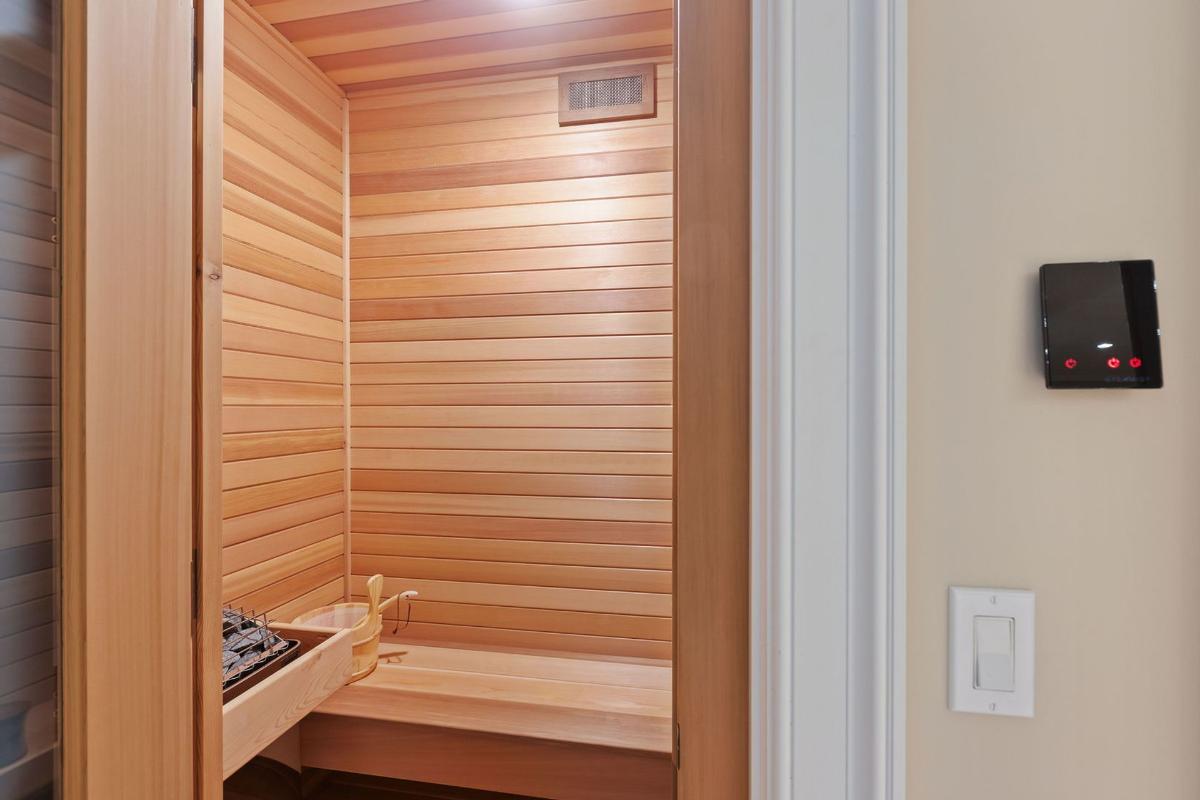
Natural cedar walls and benching create a warm and inviting environment within the sauna. A sleek control panel outside allows precise temperature and settings adjustment for optimal relaxation. Compact yet thoughtfully designed, the space offers an authentic spa experience at home.
Home Gym
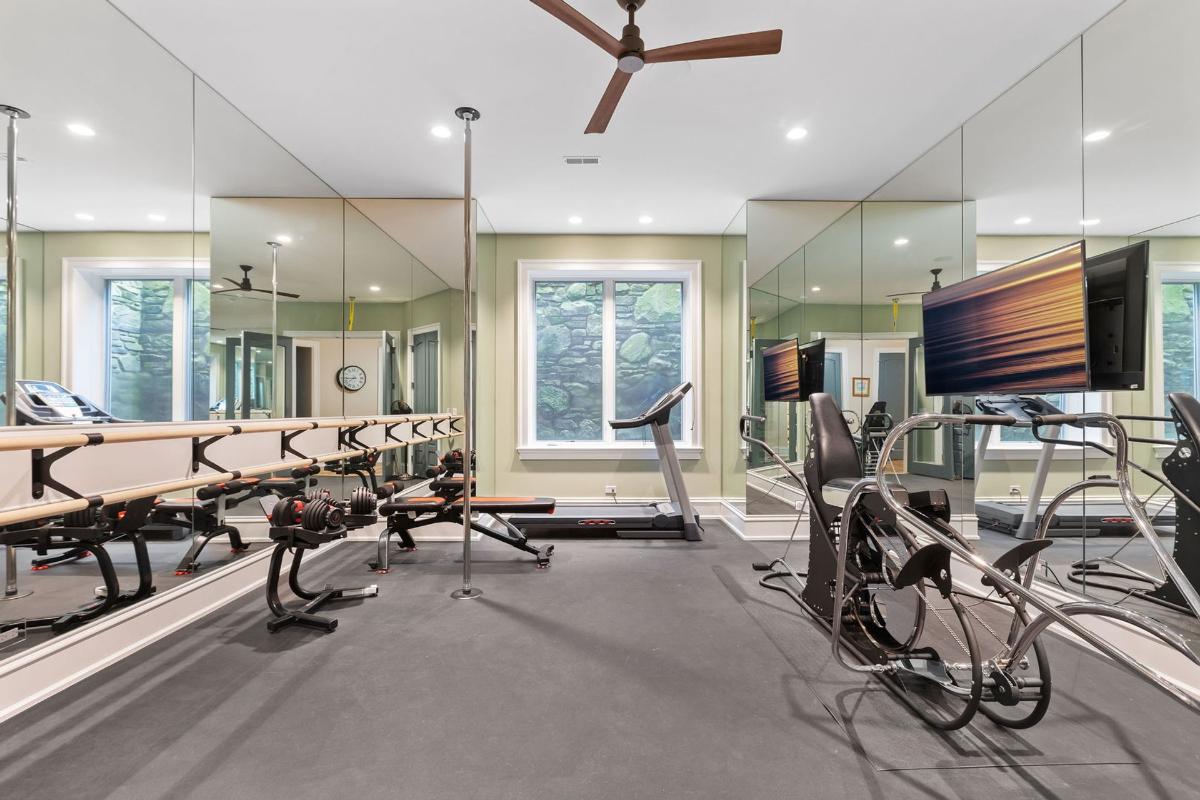
The home gym features full-length mirrored walls, enhancing the space and providing a functional environment for workouts. A treadmill, exercise bike, and adjustable weights offer a variety of fitness options. Large windows bring in natural light, while a ceiling fan ensures ventilation during exercise sessions.
Entertainment Room
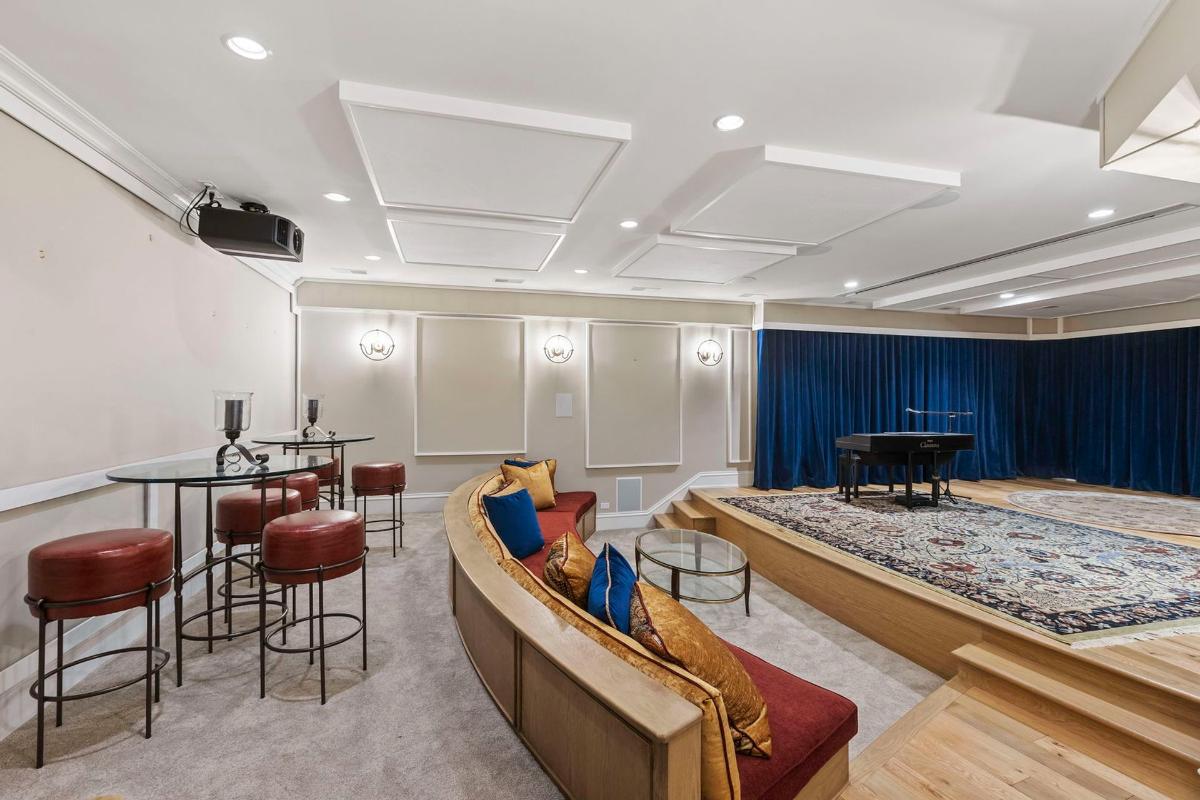
The room features a built-in stage with a grand piano and velvet curtains, ideal for performances or presentations. Plush seating with colorful pillows creates a cozy viewing area, complemented by high-top tables with barstools for added seating options. Soft paneling on the walls enhances acoustics, while recessed lighting provides a warm and inviting atmosphere.
Rear Facade
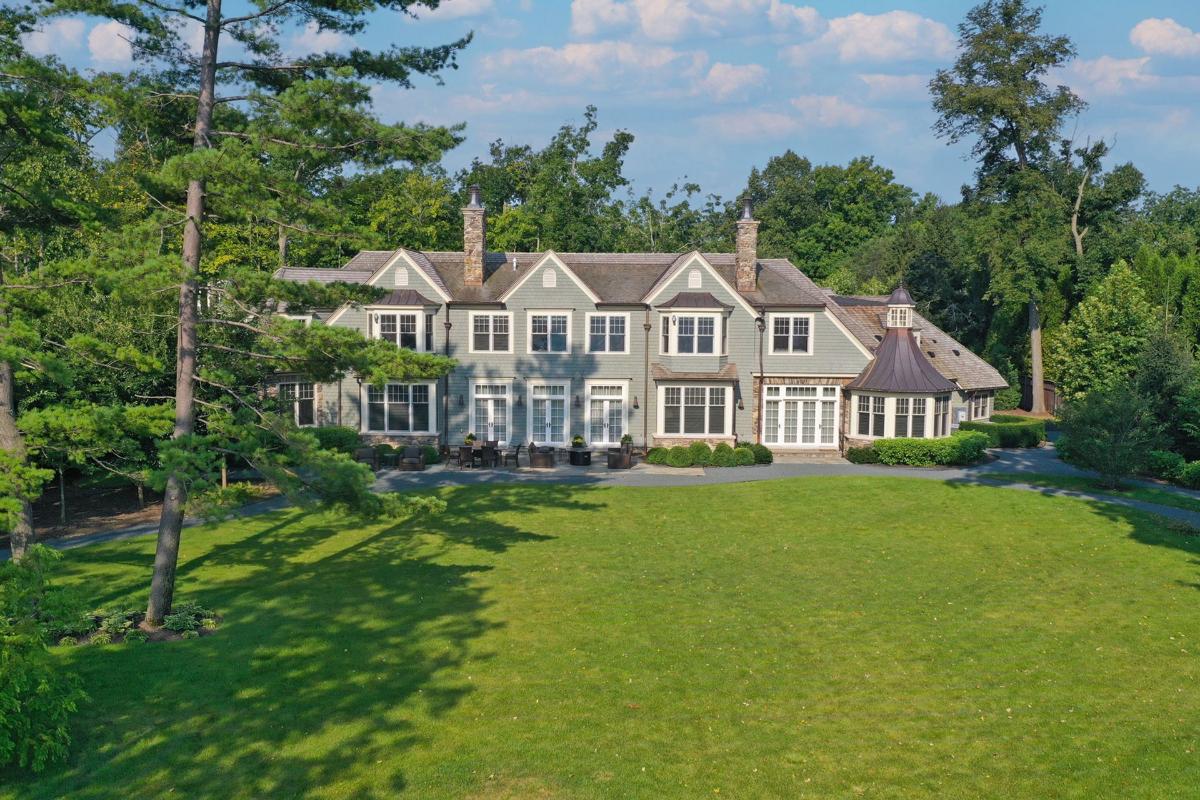
Towering trees frame the property, offering privacy and a serene natural setting. The rear facade features symmetrical windows and doors, accented by multiple gables and stone chimneys. A broad patio space lines the back of the house, overlooking a lush, well-maintained lawn.
Outdoor Patio
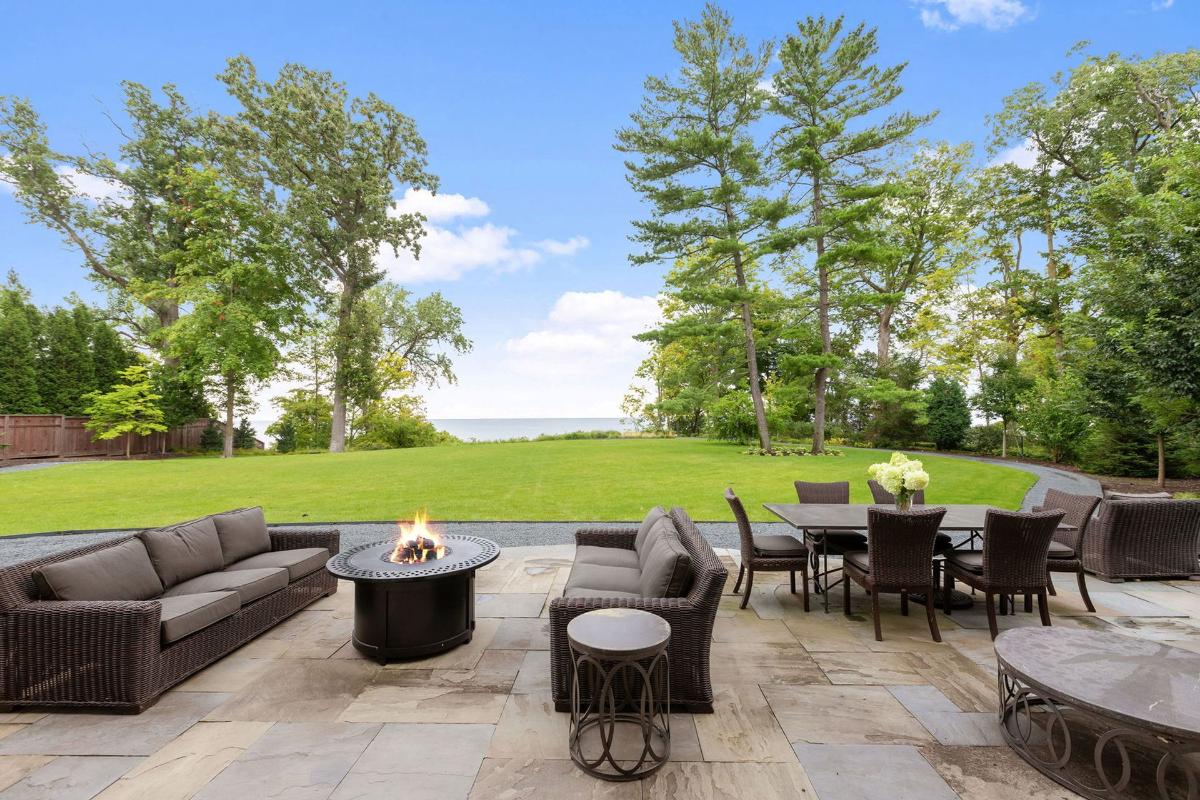
A spacious patio features a stone-paved surface with dark wicker furniture arranged around a fire pit and a dining table set. The yard extends to a lush, green lawn surrounded by tall trees, with a clear view of a body of water in the distance. Bright skies and scattered clouds complete the tranquil outdoor setting.
Lakefront Cottage
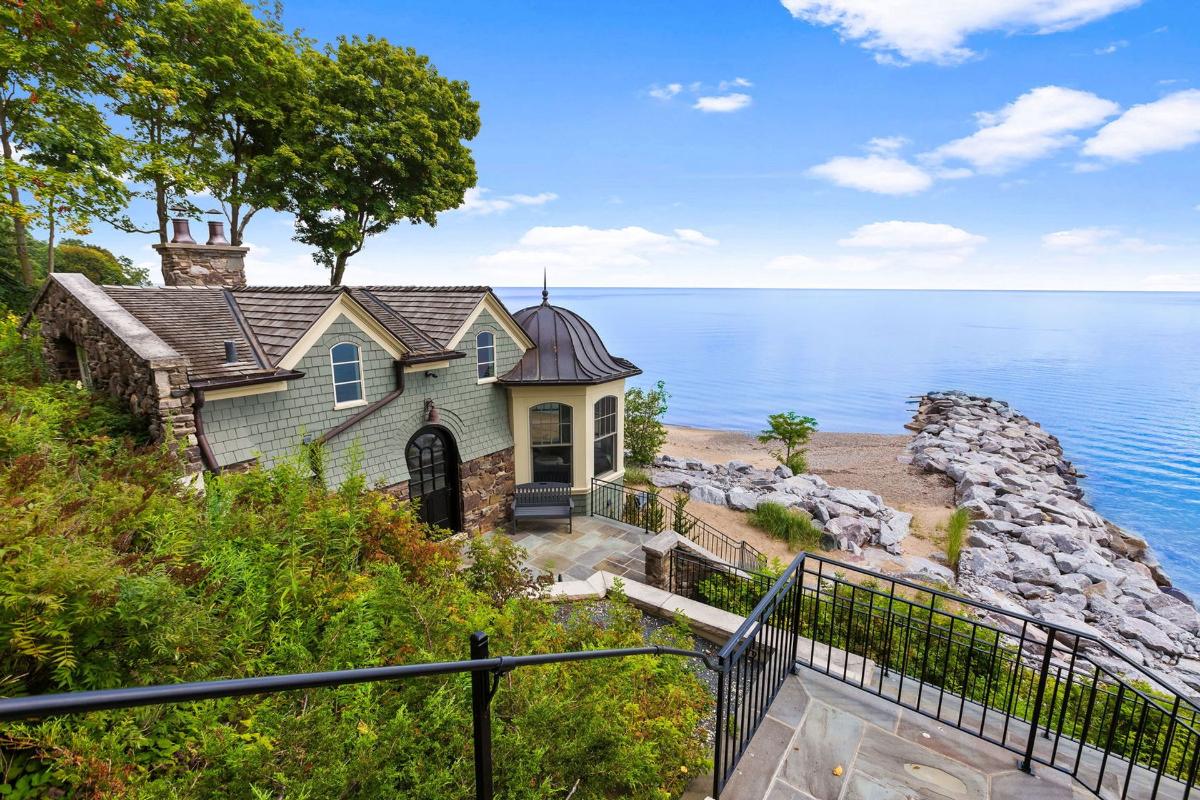
Charming cottage with a stone and shingle exterior sits perched on a hillside overlooking a serene lake. A paved pathway and black iron railing lead down toward a sandy beach and a rocky pier extending into the water. Tall trees and vibrant greenery surround the property, blending naturally with the scenic landscape.
Open-Concept Layout
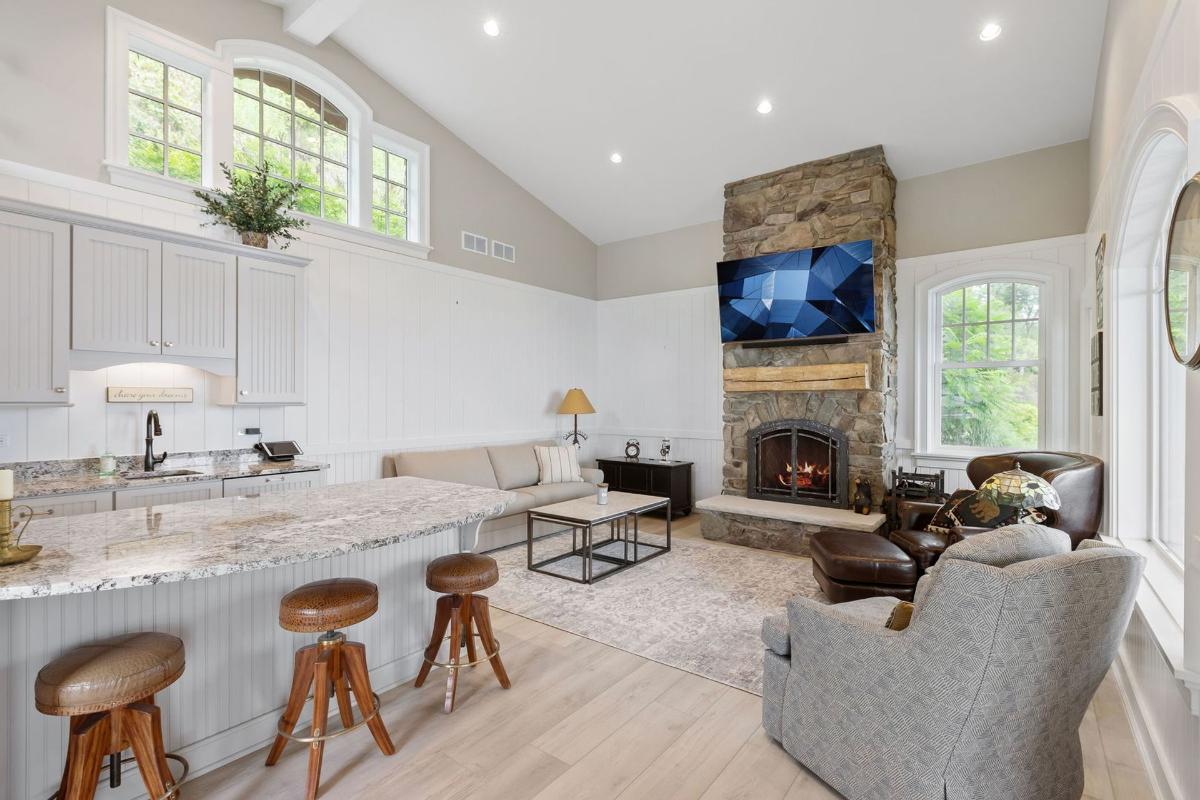
Stone fireplace anchors the living room, complemented by a mounted TV and large windows that let in natural light. The open kitchen features a granite island with barstools and beadboard cabinetry. Neutral tones and soft furnishings create a warm, inviting atmosphere throughout the space.
Living Room with Panoramic Views
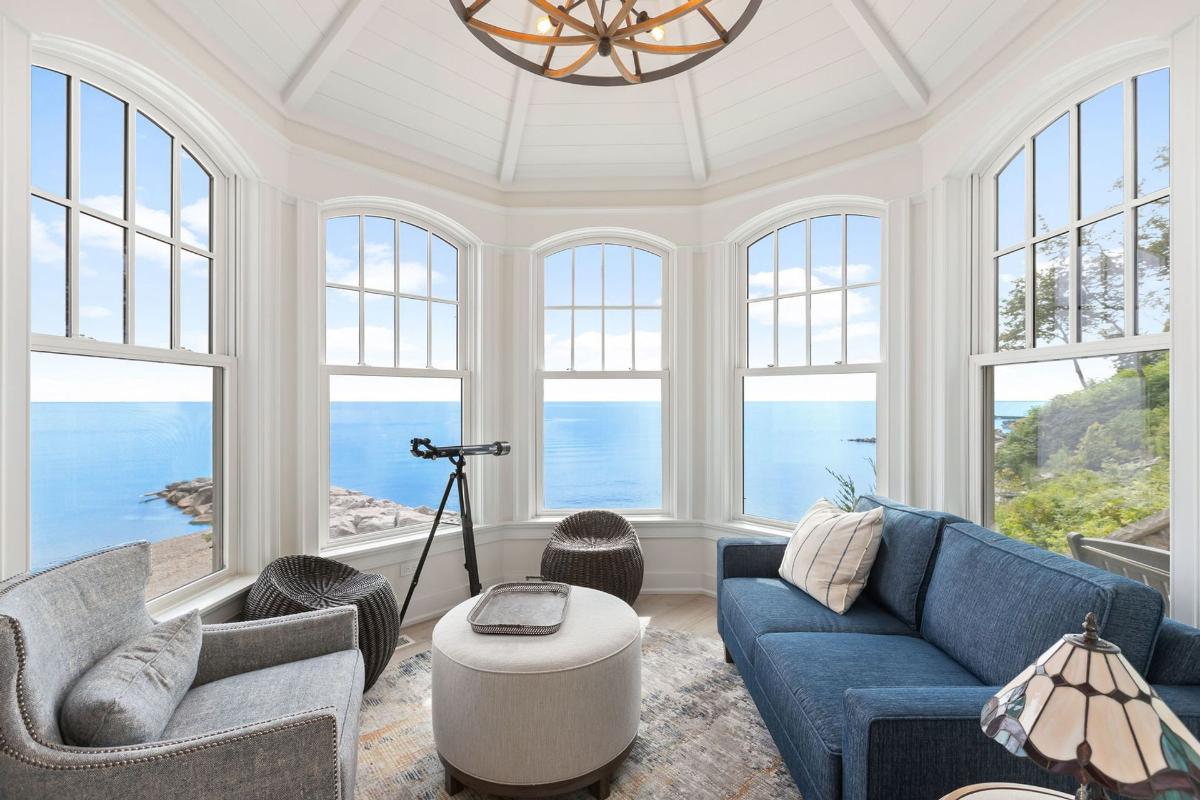
An octagonal room features towering windows framing breathtaking views of the ocean and rugged shoreline. A vaulted, shiplap ceiling with an elegant chandelier enhances the room’s architectural charm. Cozy seating, including a navy sofa and textured chairs, surrounds a central ottoman, creating a tranquil space to enjoy the scenery.
Aerial View of Estate
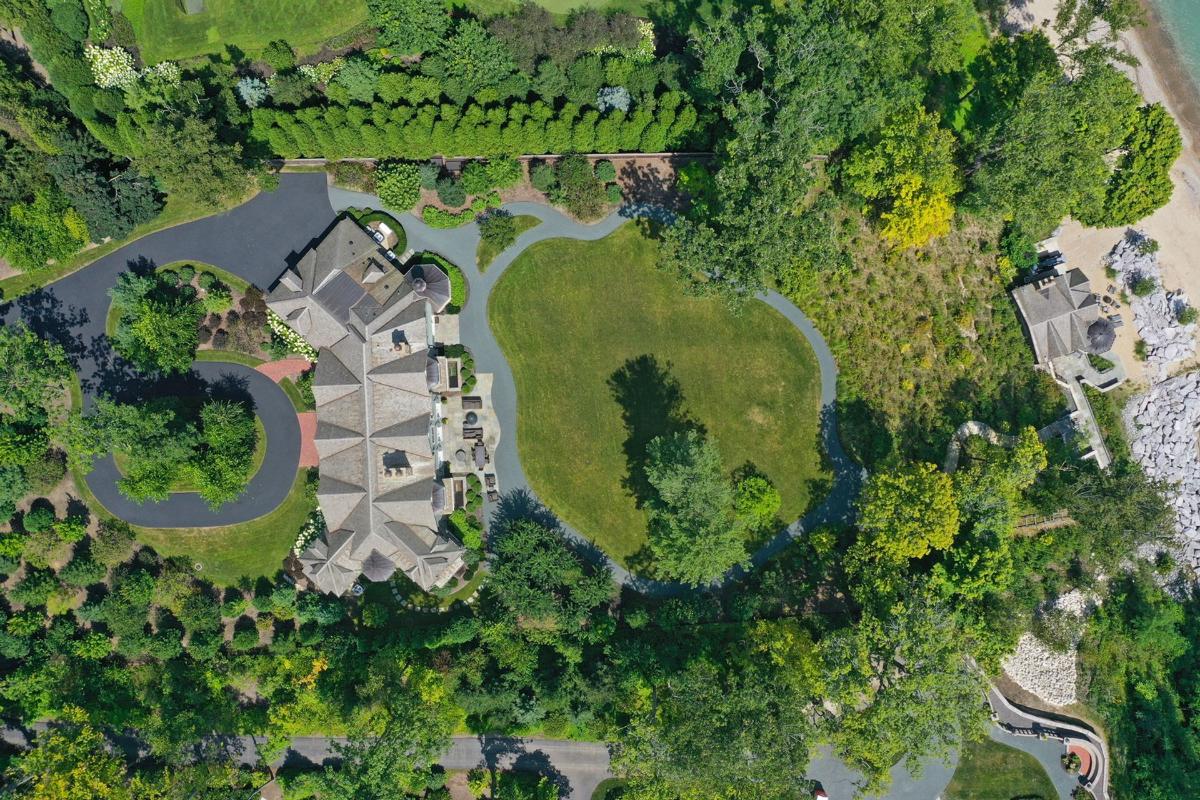
The aerial view showcases a sprawling mansion nestled within meticulously maintained greenery and mature trees. A grand circular driveway leads to the home, flanked by landscaped gardens and expansive terraces. The property features a large open lawn, winding paths, and private beach access along the shoreline.
Mansion Framed by Lush Greenery
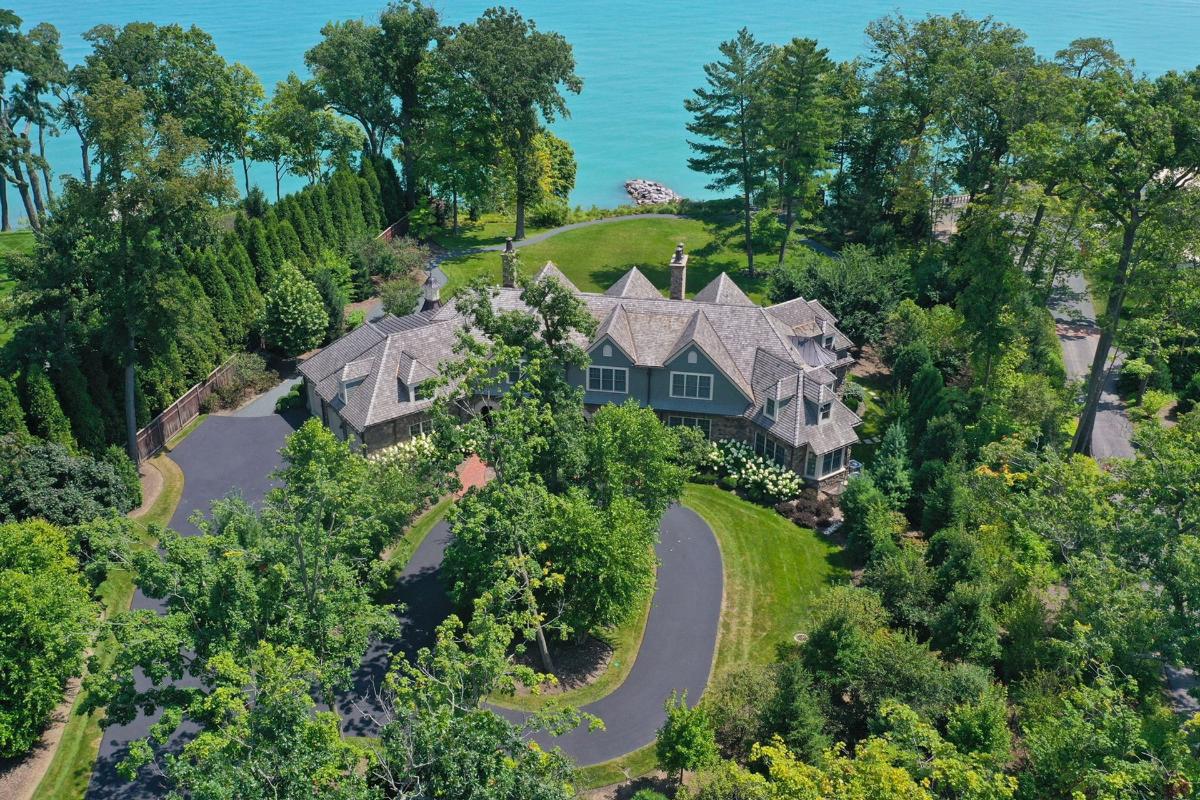
Aerial view captures a magnificent home with intricate rooflines and a timeless stone façade, perfectly integrated into the surrounding landscape. A sweeping circular driveway winds through meticulously maintained gardens and mature trees, creating a serene and private setting. Beyond the estate, the vibrant turquoise lake shimmers, offering a stunning natural contrast to the elegant architecture.
Expansive Lawn
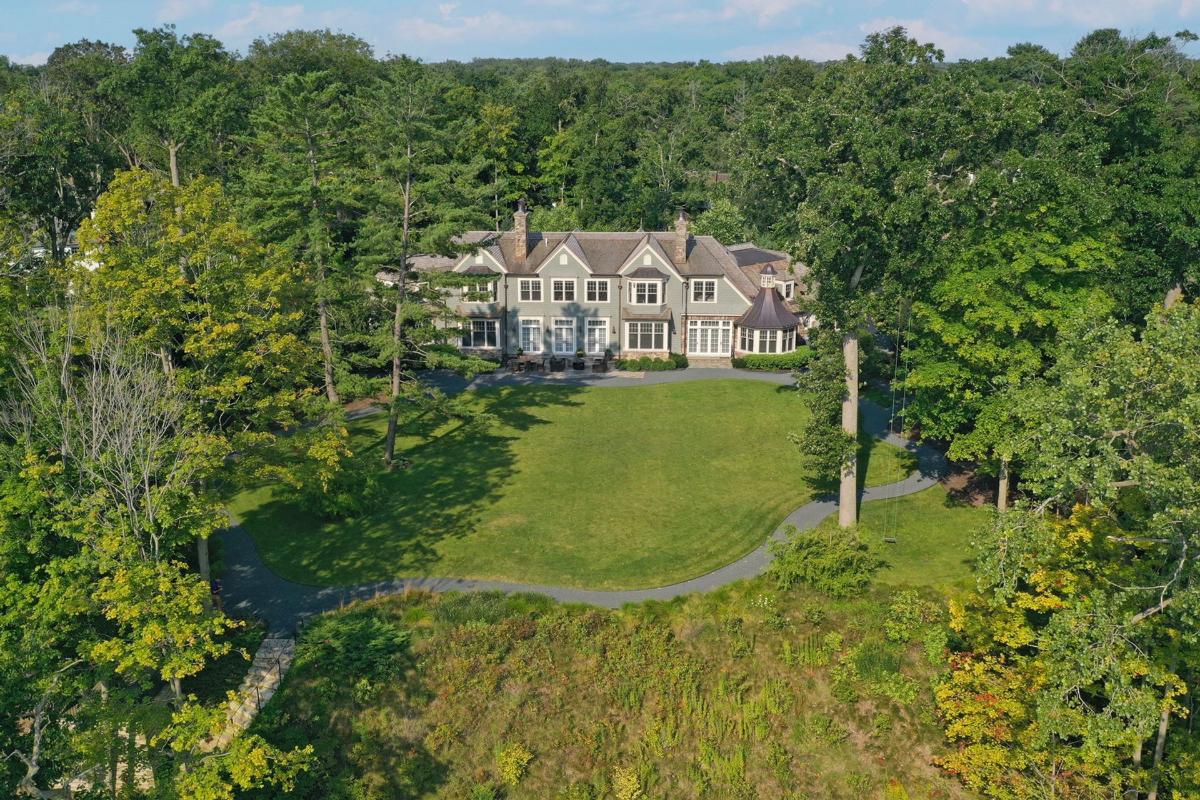
A stately mansion sits at the edge of a vast, well-maintained lawn bordered by mature trees. The symmetrical façade features large windows, stone accents, and a charming turret-style addition. Winding pathways and natural vegetation create a seamless transition between the home and its forested backdrop.
Listing agent: Houda Chedid @ Coldwell Banker Realty






