
Would you like to save this?
If you’re looking for the perfect mix of charm, space, and functionality, these 10 rustic-style 5-bedroom house plans are a great place to start. Each one offers its own take on classic design—think exposed beams, cozy porches, and open layouts that make room for both everyday life and special moments.
Whether you’re planning for a growing family, frequent guests, or just want extra room to spread out, these plans bring together the warmth of rustic style with the comfort of a well-thought-out layout.
#1. 5-Bedroom Craftsman-Style Home with 3.5 Bathrooms and 2,654 Sq. Ft.

This delightful cottage nestles harmoniously among the trees, blending rustic charm with a touch of whimsy.
I love how the red window frames and circular window stand out against the weathered wood siding, adding a playful pop of color. The wraparound porch invites you to linger and enjoy the serene forest surroundings. It’s a perfect retreat for those seeking a peaceful escape in nature.
Main Level Floor Plan

🔥 Create Your Own Magical Home and Room Makeover
Upload a photo and generate before & after designs instantly.
ZERO designs skills needed. 61,700 happy users!
👉 Try the AI design tool here
This floor plan showcases a main level designed for both comfort and functionality. The great room, measuring 15×19, features a fireplace, providing a cozy spot for gatherings.
Adjacent to it is a well-organized kitchen space, perfect for culinary adventures. A standout feature is the expansive wraparound porch, ideal for enjoying the outdoors.
Upper-Level Floor Plan

The upper level presents two well-sized bedrooms, each offering ample space for comfort and personalization. Bedroom #2 is spacious at 16.5×12, while Bedroom #3 measures a cozy 12×13, both conveniently located near a shared bathroom.
I find the ‘Open to below’ area a compelling design choice, creating a sense of openness and connection with the floor below. The thoughtful layout includes a closet and easy access to the staircase, ensuring functionality throughout.
Lower-Level Floor Plan

The lower level features a spacious den measuring 15×17, perfect for relaxation or entertainment. Adjacent to the den, you’ll find two well-sized bedrooms, with the fourth bedroom being 12×15.5 and the fifth 11×13.5. The layout is complemented by a 12×32 porch, offering a generous outdoor space for lounging or gatherings.
=> Click here to see this entire house plan
#2. 5-Bedroom Rustic Farmhouse with 4.5 Bathrooms and 4,744 Sq. Ft.

This 4,744 sq. ft. modern farmhouse beautifully combines classic barn elements with contemporary style, featuring a striking red and white exterior. The tall gabled roofs and large windows enhance its spacious and airy feel, while the stone accents add a touch of rustic charm.
With 4-5 bedrooms and 4.5 bathrooms spread over two stories, the layout is designed for both comfort and luxury. The three-car garage seamlessly integrates into the design, offering ample space for vehicles and storage.
Main Level Floor Plan

Would you like to save this?
This floor plan offers a generous 4,744 square feet, designed to accommodate 4 to 5 bedrooms and 4.5 bathrooms over two stories. The layout emphasizes functionality with a three-car garage, a mudroom with side storage, and a butler’s pantry adjacent to the kitchen.
The master suite is thoughtfully designed with his and hers closets and a luxurious master bath. Additionally, the office or potential fifth bedroom offers versatility for work or guest space, making this home both practical and comfortable.
Upper-Level Floor Plan
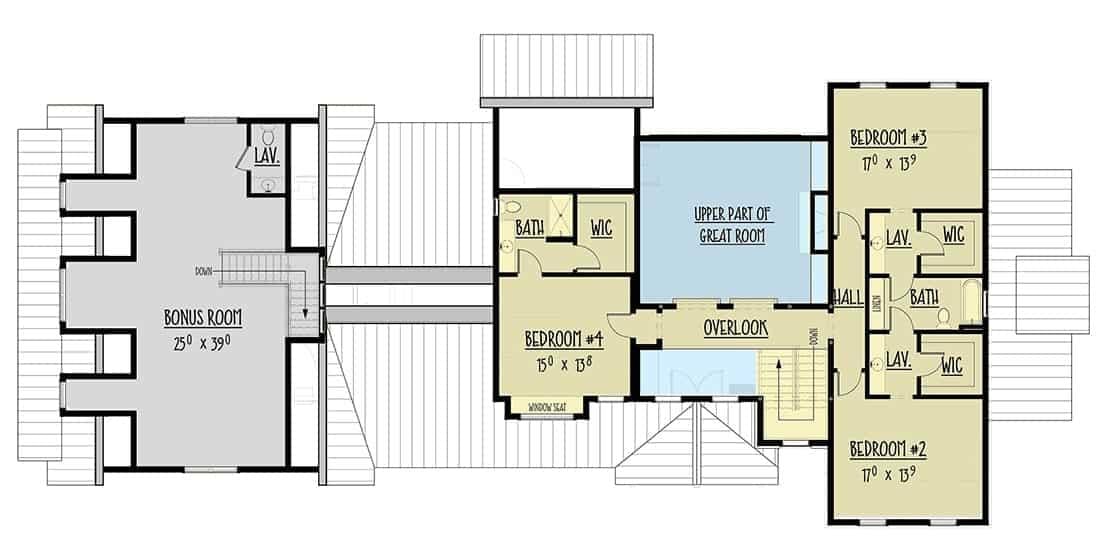
The upper floor of this expansive 4,744 sq. ft. home features a versatile bonus room measuring 25′ x 39′, perfect for a game room or home theater.
It includes four bedrooms, each with a walk-in closet, and a convenient overlook into the great room below. The design cleverly separates the bedrooms for privacy while maintaining easy access to two bathrooms. A standout feature is the window seat in Bedroom #4, offering a cozy nook with a view.
=> Click here to see this entire house plan
#3. 5-Bedroom, 5-Bathroom Craftsman Home with 3,378 Sq. Ft. of Rustic Charm
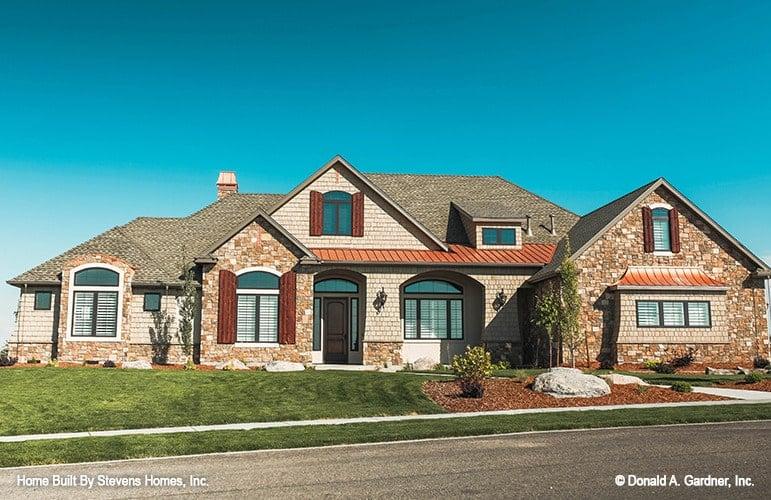
This ranch-style home features an appealing combination of stone and shingle siding, giving it a distinctive and robust appearance. I love how the gabled rooflines add character and depth to the facade, creating an engaging architectural profile.
The use of wooden shutters and varied window shapes provides a warm contrast against the stonework. The well-manicured lawn and subtle landscaping enhance the inviting curb appeal of this residence.
Main Level Floor Plan

This floor plan offers a generous 3,378 square feet of living space with 5 bedrooms and 4 bathrooms. The layout features a central great room with a cozy fireplace, flanked by a master suite and a study, creating a seamless flow for both relaxation and work.
I love the inclusion of three porches and a sunroom, providing ample opportunities to enjoy outdoor living. The kitchen, complete with a breakfast nook, connects effortlessly to the dining room, perfect for hosting family gatherings.
Upper-Level Floor Plan
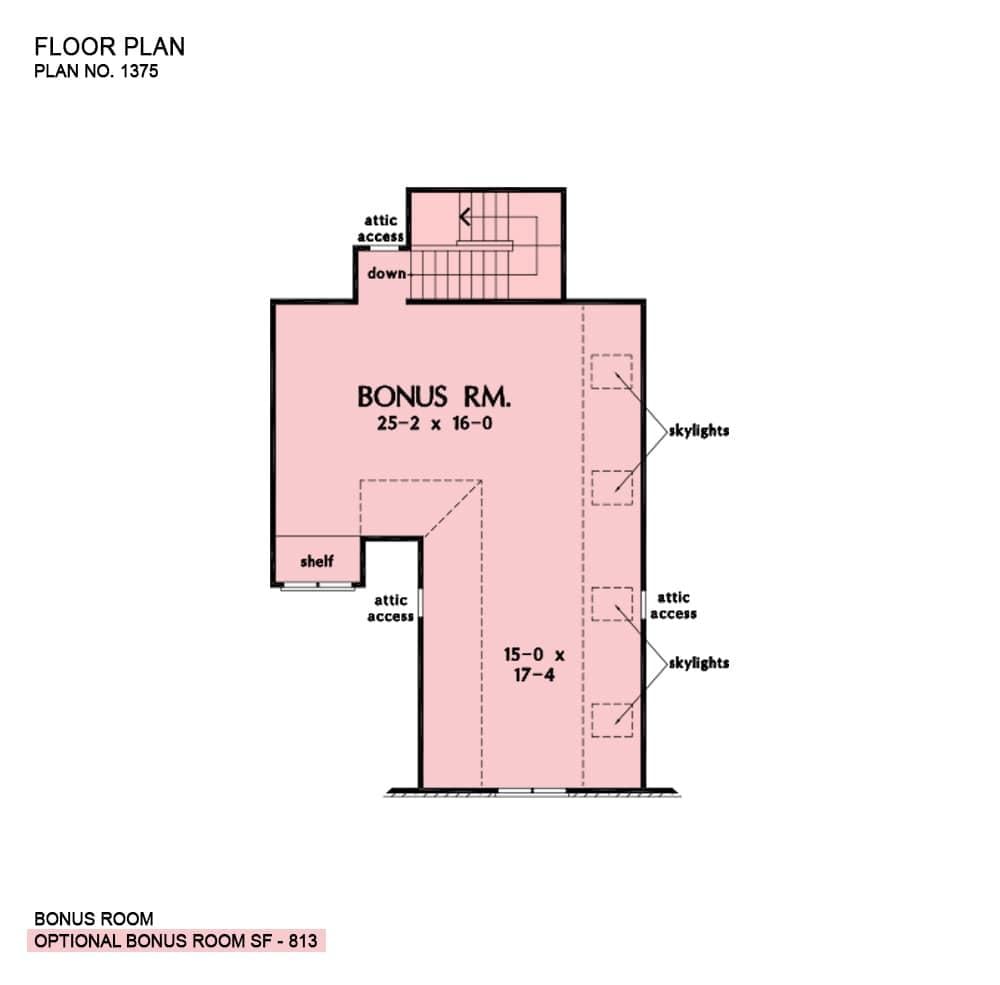
This floor plan highlights an 813 square foot bonus room, offering ample space for a variety of uses. I love how the room’s design includes skylights, which promise natural light throughout the day.
There are convenient attic access points, adding to the functional versatility of this space. With a built-in shelf and thoughtful layout, this bonus room is ready for your creative vision.
=> Click here to see this entire house plan
#4. 5-Bedroom New American Mountain Ranch with 4.5 Bathrooms and 2,767 Sq. Ft.

This modern farmhouse showcases a beautiful blend of contemporary and rustic elements. The stone facade adds a touch of rugged elegance, contrasting with the sleek black roof and crisp white siding.
Expansive windows ensure plenty of natural light, enhancing the home’s welcoming ambiance. The manicured lawn and simple landscaping complete the picture of a serene and stylish retreat.
Main Level Floor Plan

This floor plan showcases a thoughtfully designed layout featuring a vaulted master suite that offers privacy and comfort. The great room serves as the heart of the home, seamlessly connecting to the dining and kitchen areas, perfect for gatherings.
Notice the strategic placement of a mud room adjacent to the laundry, enhancing everyday convenience. A two-car garage provides ample space for vehicles and storage, rounding out this functional design.
=> Click here to see this entire house plan
#5. 5-Bedroom Mountain-Style Rustic Home with 3,526 Sq Ft and Angled 3-Car Garage

This stunning home showcases a harmonious blend of Craftsman and rustic design elements. The wooden gables and stone accents create a striking facade that feels both classic and modern.
I love the arched entryway that draws you in, flanked by meticulously landscaped gardens. Large windows provide ample natural light, enhancing the warm and inviting exterior.
Main Level Floor Plan
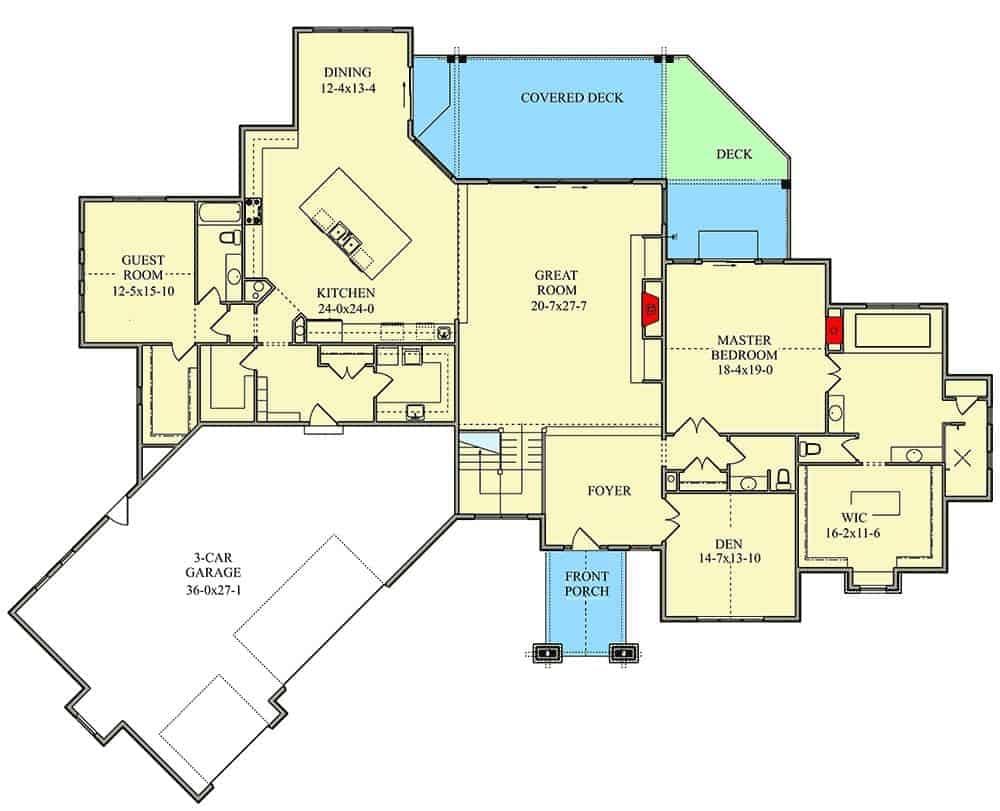
🔥 Create Your Own Magical Home and Room Makeover
Upload a photo and generate before & after designs instantly.
ZERO designs skills needed. 61,700 happy users!
👉 Try the AI design tool here
This floor plan reveals a thoughtfully designed home with a central great room that seamlessly connects to the kitchen and dining area. The large kitchen island is perfect for gatherings, while the adjacent covered deck offers additional outdoor space.
Notably, the master bedroom is positioned for privacy, complete with a walk-in closet and an ensuite bathroom. The inclusion of a guest room and a versatile den adds flexibility, making this layout both functional and inviting.
Lower-Level Floor Plan

This floor plan showcases a dynamic basement layout featuring a large media room perfect for entertainment. Adjacent to the media room, a billiards area and gaming space offer additional recreational options.
Three bedrooms are strategically placed, providing privacy and comfort alongside necessary amenities like bathrooms. The patio outside adds a touch of outdoor relaxation, making this basement a versatile and inviting space.
=> Click here to see this entire house plan
#6. 5-Bedroom Modern Northwest-Style Home with 4.5 Bathrooms and 4,995 Sq. Ft. of Living Space

This modern home captures attention with its bold geometric lines and large, illuminated windows. The exterior combines sleek gray siding with stone accents, creating a harmonious blend of textures.
A beautifully manicured lawn and understated fencing provide a seamless transition from the natural surroundings to the home. I love how the warm interior light spills out, offering a glimpse of the inviting spaces within.
Main Level Floor Plan

This floor plan showcases a spacious great room seamlessly connected to a covered patio, perfect for entertaining. The central kitchen, complete with an island, adjoins a cozy nook, offering a casual dining space.
A mud room leads to a three-car garage, adding convenience for everyday living. The layout also includes a den and a guest bedroom, providing versatile spaces for work and relaxation.
Upper-Level Floor Plan

This floor plan reveals a well-organized layout featuring four bedrooms, each with its own walk-in closet, ensuring ample storage space. The master suite is strategically positioned with a spacious bathroom and direct access to a walk-in closet, providing a private retreat.
An exercise room and a flexible space labeled ‘Flex’ offer versatile options for personal use or entertainment. Conveniently located, the laundry room is easily accessible from key areas, making household chores more efficient.
=> Click here to see this entire house plan
#7. 3,317 Sq. Ft. 5-Bedroom Rustic Barn-Style Cabin with Wraparound Porch and 3.5 Bathrooms
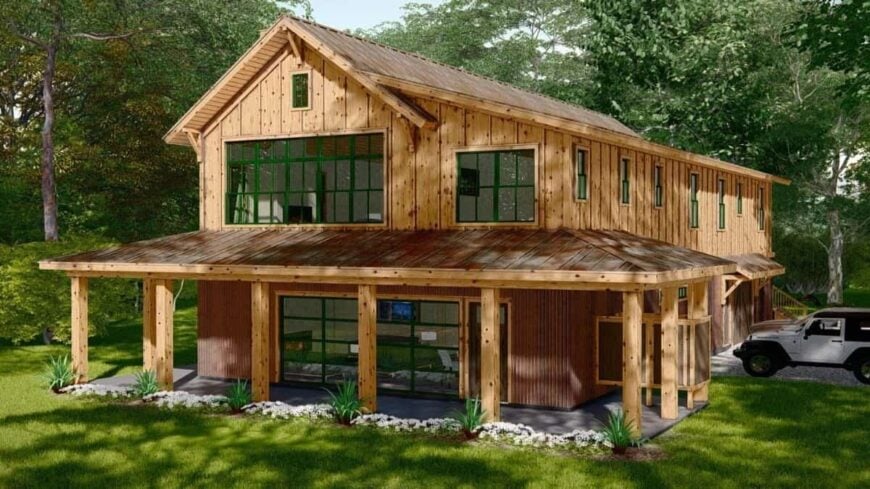
Would you like to save this?
I love how this timber-clad house embraces the rustic charm of natural wood while incorporating modern design elements. The expansive windows invite plenty of natural light, creating a warm and inviting interior atmosphere.
The wraparound porch offers a perfect space for outdoor relaxation and enjoying the surrounding greenery. In the floorplan, you can see how the open layout maximizes space and functionality, making it ideal for both family living and entertaining.
Main Level Floor Plan

This floor plan highlights a spacious gathering area adjacent to a substantial covered patio, perfect for entertaining or relaxing. The layout includes a unique bunk room, offering flexible sleeping arrangements, and two separate restroom facilities labeled for men and women, which is quite practical.
The garage is generously sized and connects to a second covered patio, adding convenience and accessibility. I appreciate the thoughtful design elements that make this space both functional and inviting.
Upper-Level Floor Plan

This floor plan showcases a clever layout with four bedrooms and a distinct focus on communal living areas. I love how the vaulted ceilings in the living and dining areas add an airy, expansive feel.
The integration of a covered patio provides a seamless transition between indoor and outdoor spaces, perfect for entertaining. Notice how the mudroom and pantry are conveniently placed near the kitchen for efficient daily living.
=> Click here to see this entire house plan
#8. Rustic 5-Bedroom New American Home with Loft, Jack & Jill Bathroom and 3,422 Sq. Ft.

This farmhouse exterior combines traditional board-and-batten siding with a sleek, modern twist through expansive windows.
I love the way the gabled rooflines and stone accents add depth and character to the design. The front porch, framed by lush landscaping, creates a welcoming entrance. It’s a seamless blend of rustic charm and contemporary style.
Main Level Floor Plan

The floor plan showcases a well-integrated layout featuring a central great room with vaulted ceilings, perfect for gatherings. Adjacent to the great room, the kitchen and dining room create a seamless flow for dining and entertaining.
The primary bedroom offers a private retreat with an ensuite and walk-in closet, while additional rooms like the office/guest bedroom add versatility. A covered patio extends the living space outdoors, enhancing the home’s functionality and charm.
Upper-Level Floor Plan
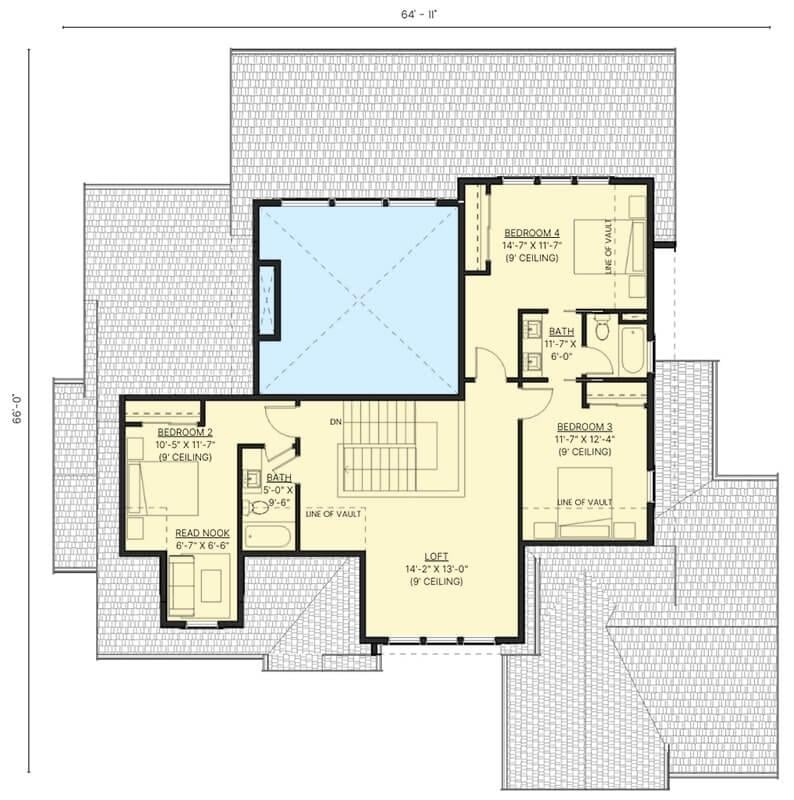
This floor plan reveals an upper level designed for comfort and privacy, featuring three bedrooms and two bathrooms. A standout feature is the spacious loft area, perfect for a family gathering spot or a cozy retreat.
The layout is thoughtfully designed with a reading nook, offering a quiet corner for relaxation. Each room is strategically placed to maximize space and functionality, making it ideal for a growing family.
=> Click here to see this entire house plan
#9. Traditional Rustic 5-Bedroom Home with 4,106 Sq. Ft. and Dual Garages

This striking barn-style building combines traditional charm with contemporary elements, featuring a vibrant red exterior and a classic gabled roof. Large windows on both levels allow natural light to flood the interior, creating a bright and open atmosphere.
The barn doors offer both functionality and a nod to rustic design, while the surrounding greenery enhances the serene setting. It’s a perfect blend of practicality and aesthetic appeal, ideal for those who appreciate timeless architecture with a modern twist.
Main Level Floor Plan

This floor plan highlights a thoughtful design with a spacious master bedroom featuring a generous walk-in closet and an ensuite bathroom. The open-concept living room and kitchen area create an inviting space for family gatherings.
There’s a practical mudroom adjacent to the shop and garage, providing easy transition from outdoor activities. The two-car garage and additional shop space offer ample room for vehicles and projects.
Upper-Level Floor Plan

This floor plan showcases a spacious layout with a central game room measuring 16’6″ x 31’0″, perfect for entertainment. The adjacent kitchen boasts a vaulted ceiling at 8′, providing an open and airy feel, while the bunk room offers generous dimensions of 36’0″ x 13’10”.
A mudroom and shop area are conveniently located, enhancing functionality for a busy household. An 11′ ceiling bath completes the design, ensuring comfort and style throughout the space.
Basement Floor Plan

This floor plan features a large living room with a generous 36 by 17-foot space, perfect for gatherings. The kitchen is conveniently located nearby, with easy access to a pantry and two well-placed bathrooms.
Bedrooms 3 and 4 are thoughtfully arranged, providing privacy and comfort. Ample storage areas round out the design, making it both functional and accommodating.
=> Click here to see this entire house plan
#10. 5-Bedroom Traditional Rustic Craftsman Home with 3,897 Sq. Ft. of Versatile Space
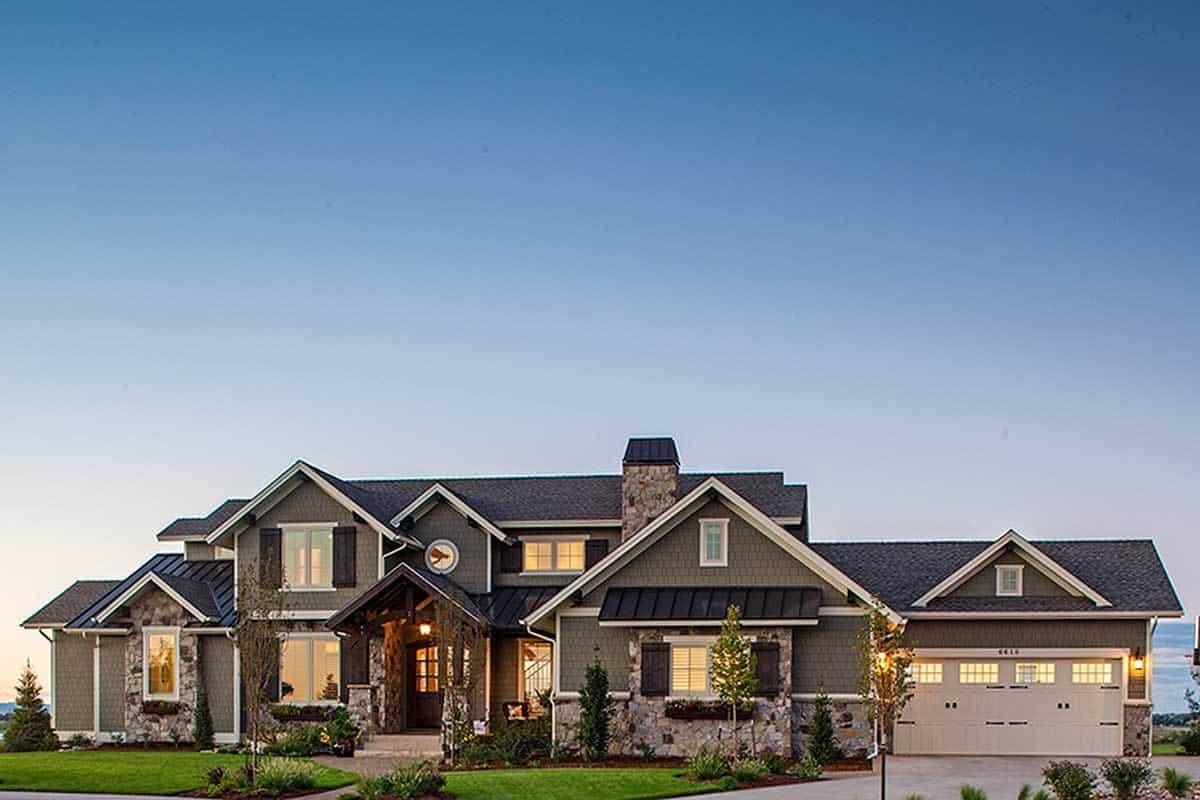
This stunning home showcases a craftsman-inspired design with a mix of stone and shingle siding, creating a harmonious blend of textures. I love how the gabled rooflines add a sense of grandeur, while the dark trim provides a striking contrast against the soft exterior colors.
The central stone chimney and welcoming front porch make this facade especially inviting. This architectural style beautifully marries traditional elements with modern elegance.
Main Level Floor Plan
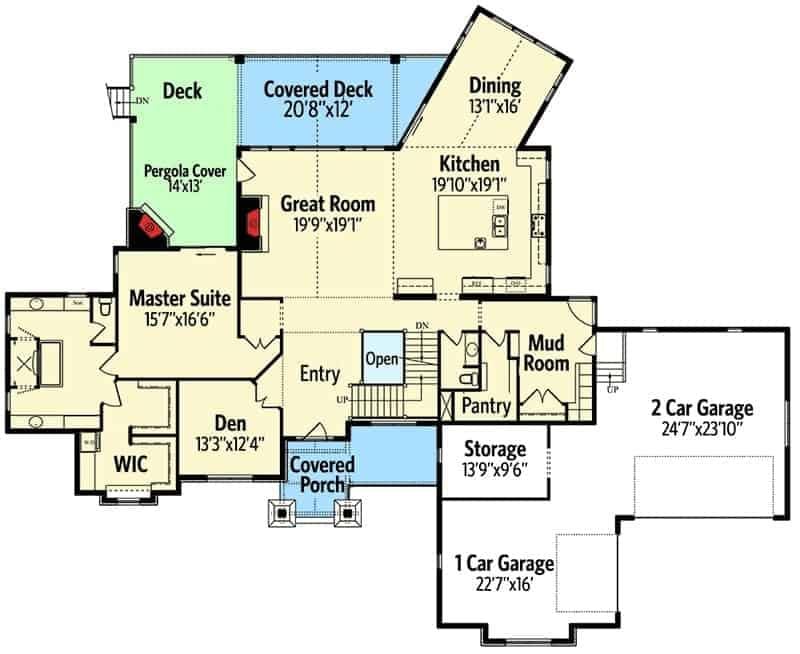
This floor plan showcases a well-designed layout with a central great room that seamlessly connects to the kitchen and dining areas. I love the master suite’s strategic placement, offering privacy with a spacious walk-in closet and an adjacent den.
The covered deck and pergola-covered deck provide ample opportunities for outdoor relaxation and entertainment. With a mudroom connected to both the pantry and garages, everyday convenience is clearly a priority in this design.
Upper-Level Floor Plan
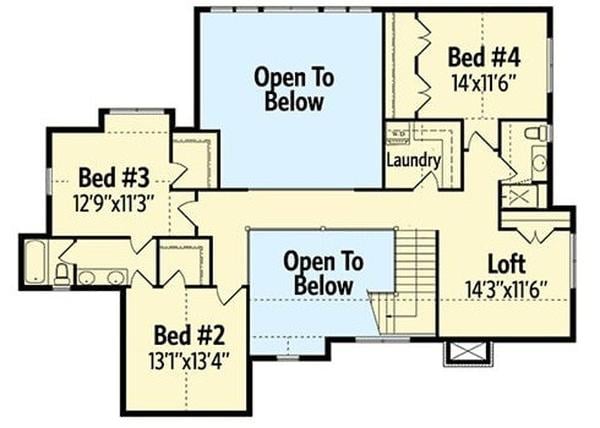
The upper floor layout features four bedrooms, each offering ample space for comfort and functionality. Notice the clever placement of the loft, which provides an open and airy feel, connecting the different areas seamlessly.
Two ‘Open to Below’ sections create an impressive sense of vertical space, enhancing the overall design. The inclusion of a dedicated laundry room adds practicality to this thoughtfully designed floor plan.
Lower-Level Floor Plan

This lower level floor plan features a spacious rec room at the heart, perfect for gatherings and leisure. Adjacent to it, the game area offers ample space for entertainment, while the exercise room provides a dedicated spot for workouts.
The addition of a fifth bedroom and bathroom enhances the versatility of this space, making it ideal for guests. Don’t overlook the covered patio, which extends the living area outdoors for relaxation or socializing.
=> Click here to see this entire house plan






