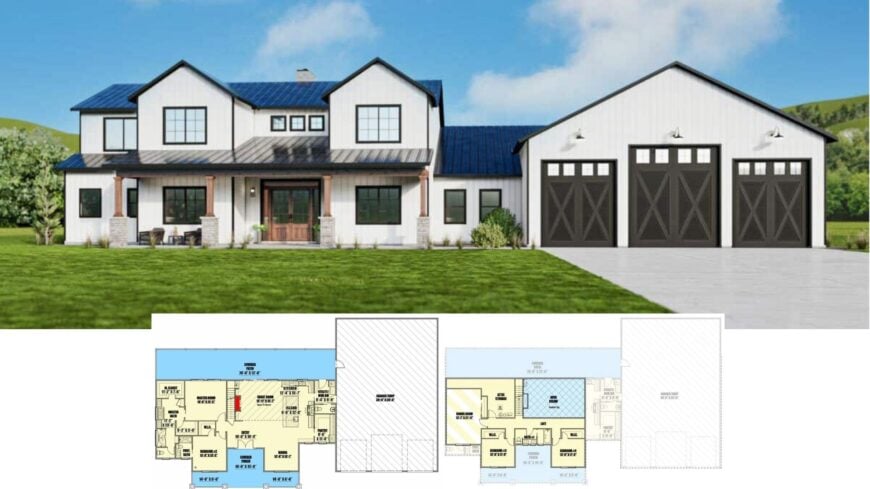
Would you like to save this?
There’s something truly captivating about wide lot homes that allow for expansive designs and creative layouts. In my search for the best 4-bedroom house plans, I’ve come across some remarkable options that provide ample space, comfort, and style within 3,000 to 4,000 square feet.
Whether you’re dreaming of a retreat that offers room for both family gatherings and private moments, these plans skillfully balance openness with cozy charm. Let’s take a journey through thoughtfully designed spaces that promise to elevate the way we live.
#1. 4-Bedroom Craftsman Home with Safe Room and 3,377 Sq. Ft. of Living Space
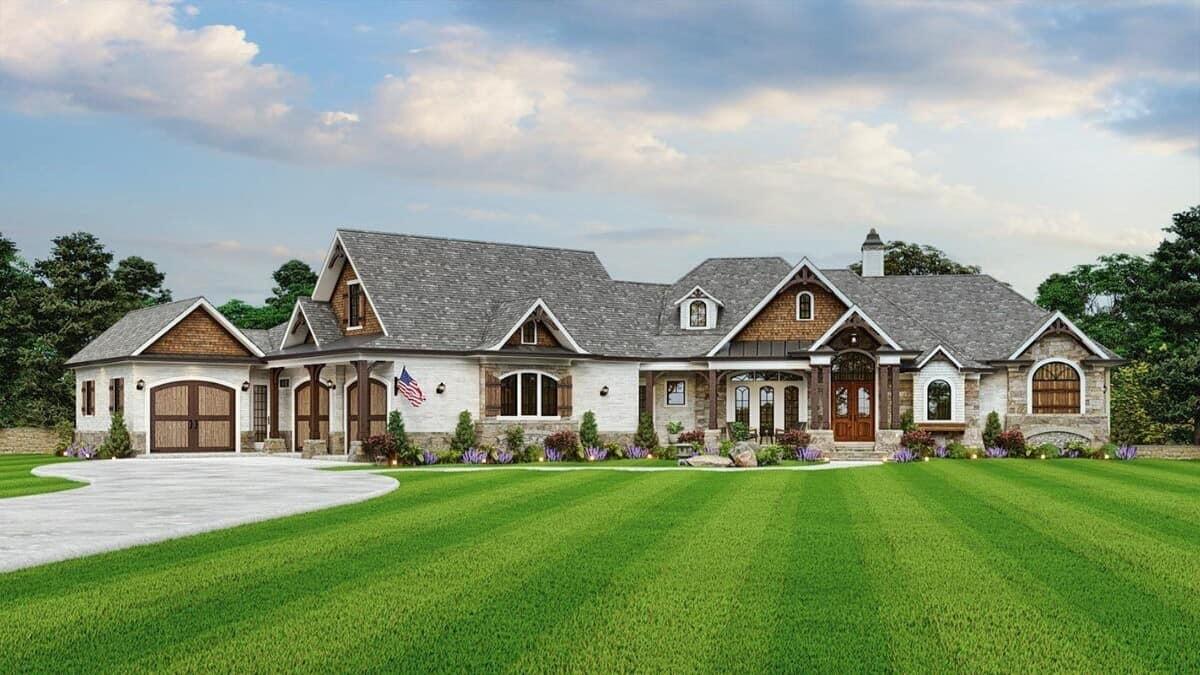
This picturesque home showcases a blend of rustic charm and modern design, highlighted by its steep gabled rooflines. The stone and wood facade creates a warm and inviting exterior, complemented by elegant arched windows.
I love the way the front porch, adorned with classic columns, invites you to explore further. The well-manicured lawn and surrounding greenery add a perfect touch of nature to this beautiful architectural design.
Main Level Floor Plan
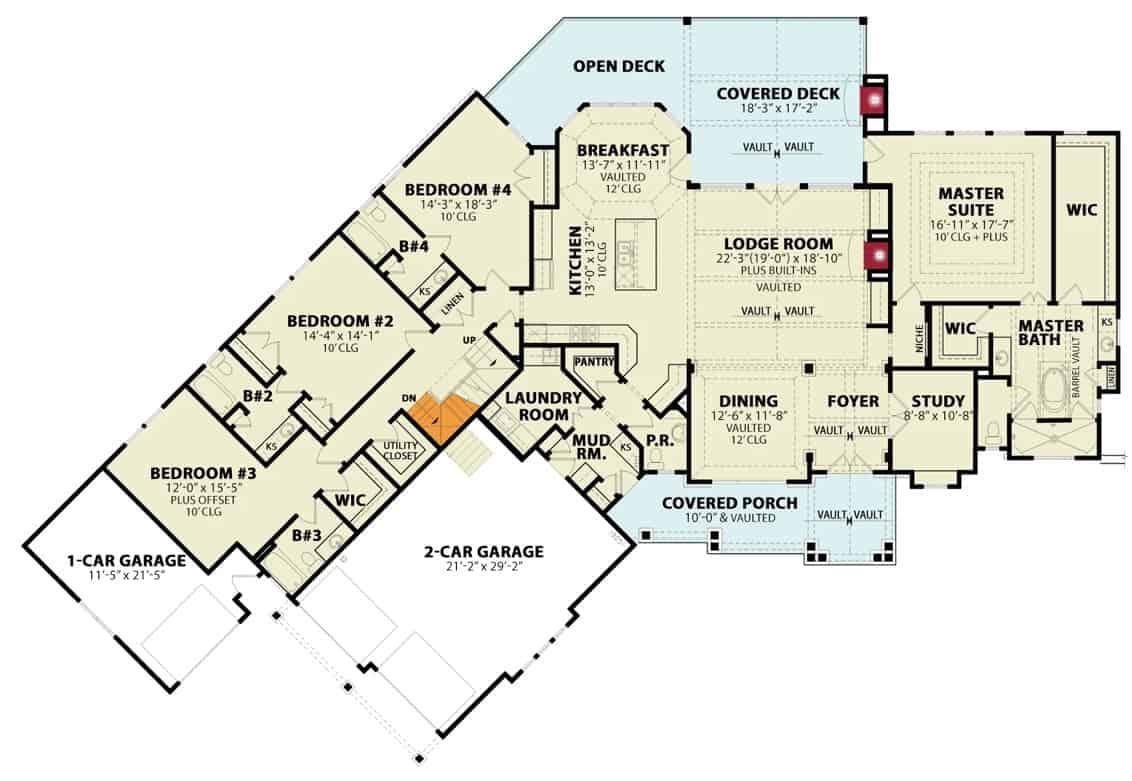
🔥 Create Your Own Magical Home and Room Makeover
Upload a photo and generate before & after designs instantly.
ZERO designs skills needed. 61,700 happy users!
👉 Try the AI design tool here
This floor plan features a spacious lodge room, highlighted by built-ins and vaulted ceilings, creating an inviting central hub. The master suite offers a private retreat with a generous walk-in closet and a luxurious bath.
Notice how the open deck and covered porch extend the living space outdoors, perfect for gatherings. With multiple bedrooms and a functional mudroom, this layout is designed for comfortable family living.
Upper-Level Floor Plan
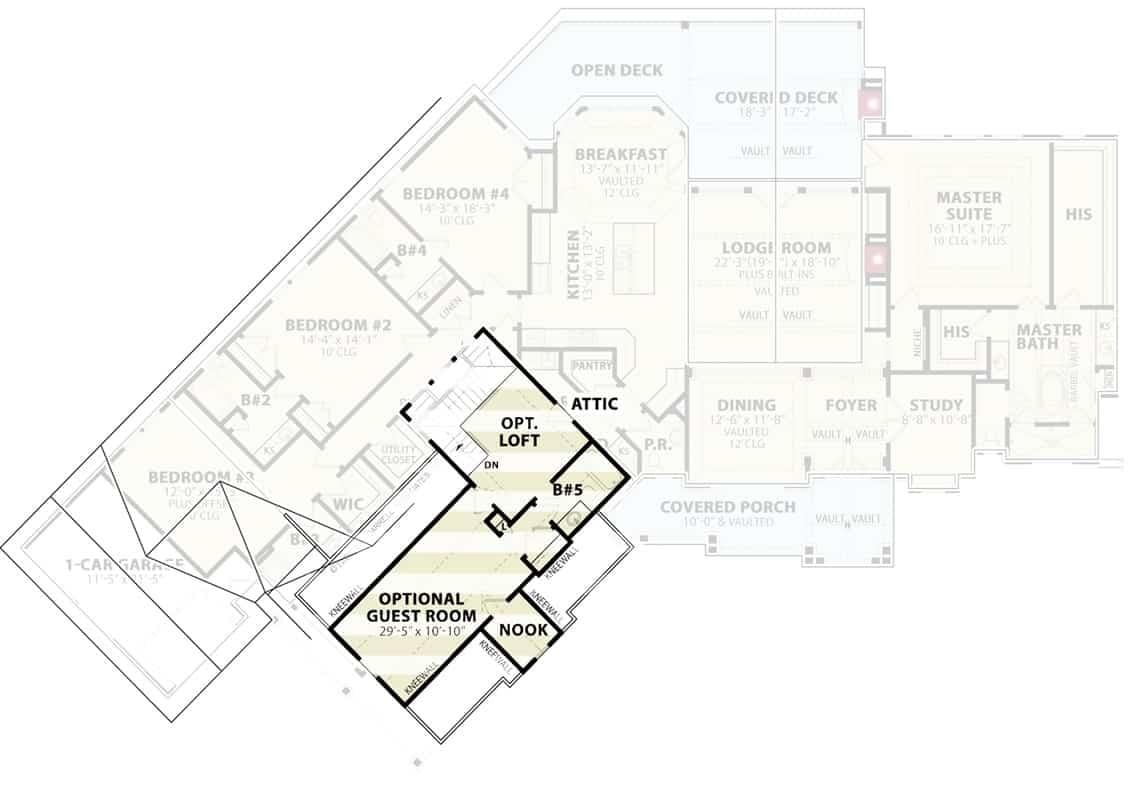
This floor plan showcases a versatile layout featuring an optional loft and guest room, perfect for accommodating extra visitors or creating a private retreat. The inclusion of a spacious open deck and covered porch encourages indoor-outdoor living, seamlessly blending the two environments.
The main living area is anchored by a lodge room that connects to the kitchen and breakfast nook, offering a cohesive flow for family interactions. The master suite is thoughtfully positioned with dual closets, ensuring ample storage and privacy.
Lower-Level Floor Plan
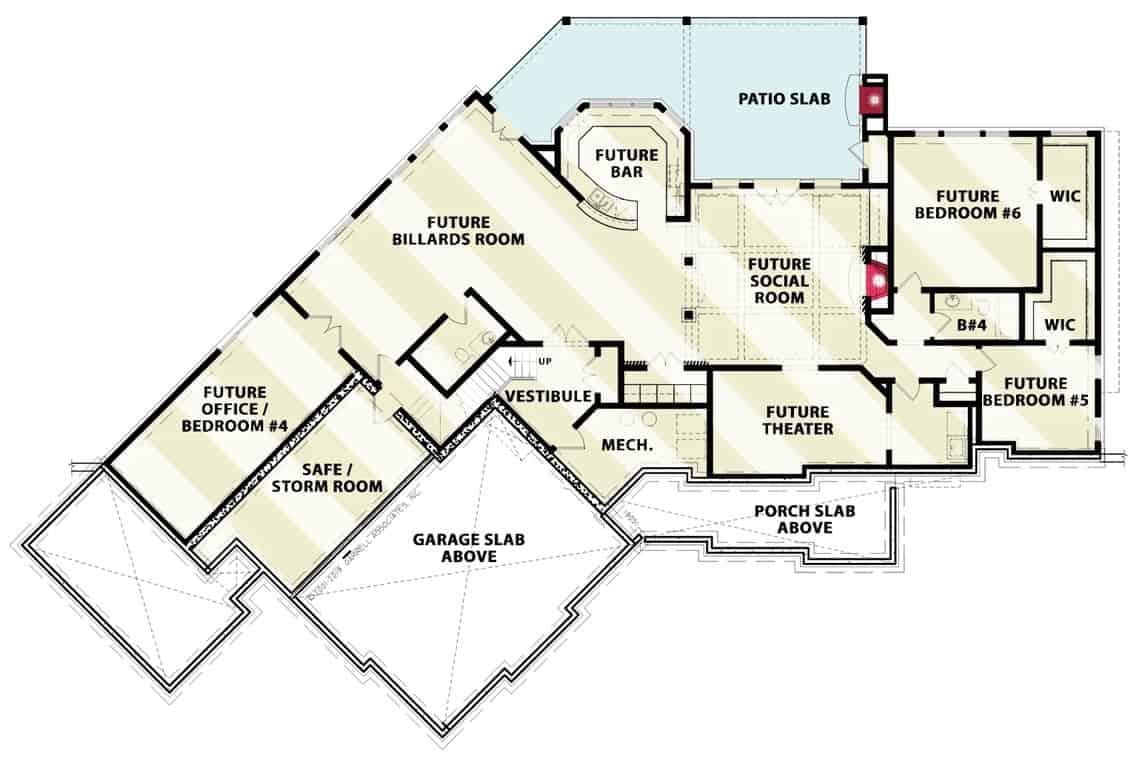
This floor plan reveals a versatile basement layout, perfect for future customization. I see areas designated for a future theater, billiards room, and social room, providing ample space for entertainment.
The inclusion of a safe/storm room and multiple bedrooms with walk-in closets suggests a focus on both safety and comfort. A future bar and patio slab adds the potential for seamless indoor-outdoor living.
=> Click here to see this entire house plan
#2. 4-Bedroom, 3.5-Bathroom Contemporary Home with 3,838 Sq. Ft. on a Wide Lot
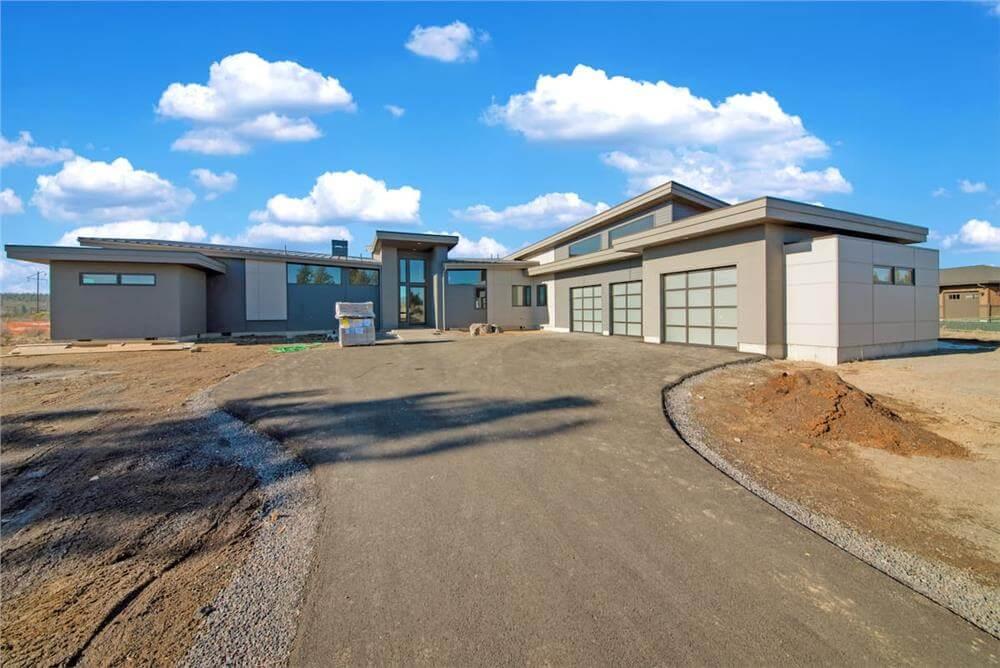
This contemporary home boasts clean lines and a striking facade, highlighted by expansive glass panels that invite natural light. The flat roof and geometric shapes create a minimalist aesthetic, while the combination of materials adds depth to the design.
I love how the large driveway leads to an impressive set of three garage doors, emphasizing functionality. The overall layout suggests a seamless indoor-outdoor living experience, perfect for modern lifestyles.
Main Level Floor Plan
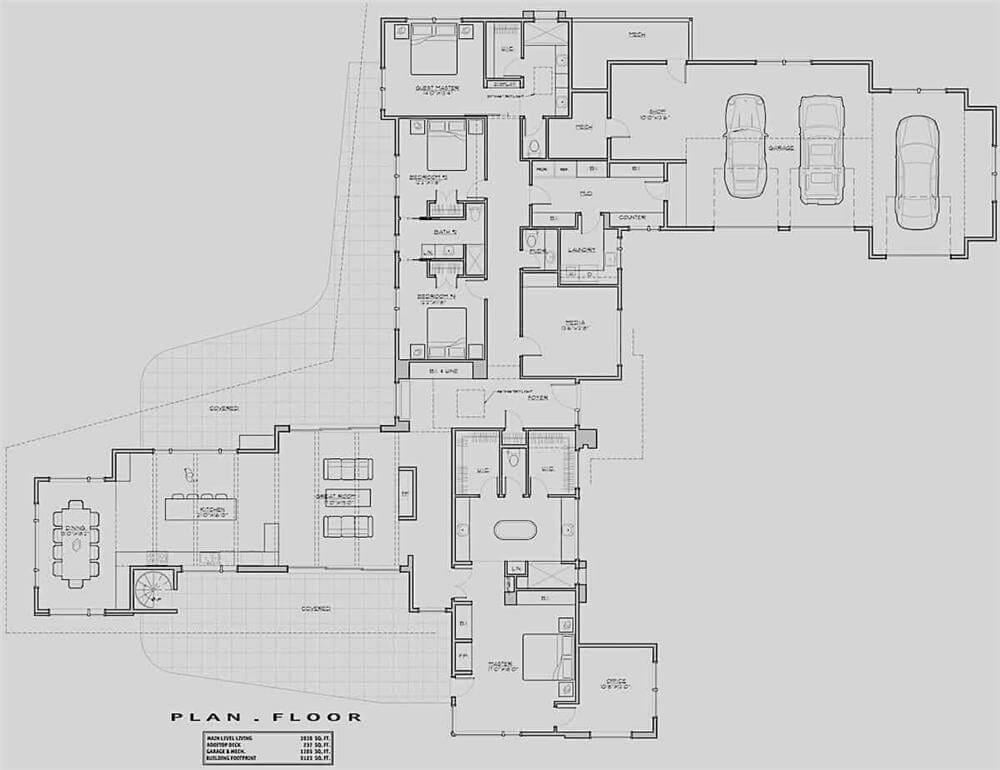
Would you like to save this?
This floor plan reveals a well-thought-out layout with an expansive open living area seamlessly connected to the dining space and kitchen.
I notice three bedrooms strategically placed to offer privacy, along with a dedicated office space that adds functionality. The design includes a sizable 3-car garage, providing ample storage and parking. Outdoor living is enhanced with covered areas, perfect for entertaining or relaxation.
=> Click here to see this entire house plan
#3. Modern Craftsman Home Featuring 4 Bedrooms and 3.5 Bathrooms in 3,327 Sq. Ft.
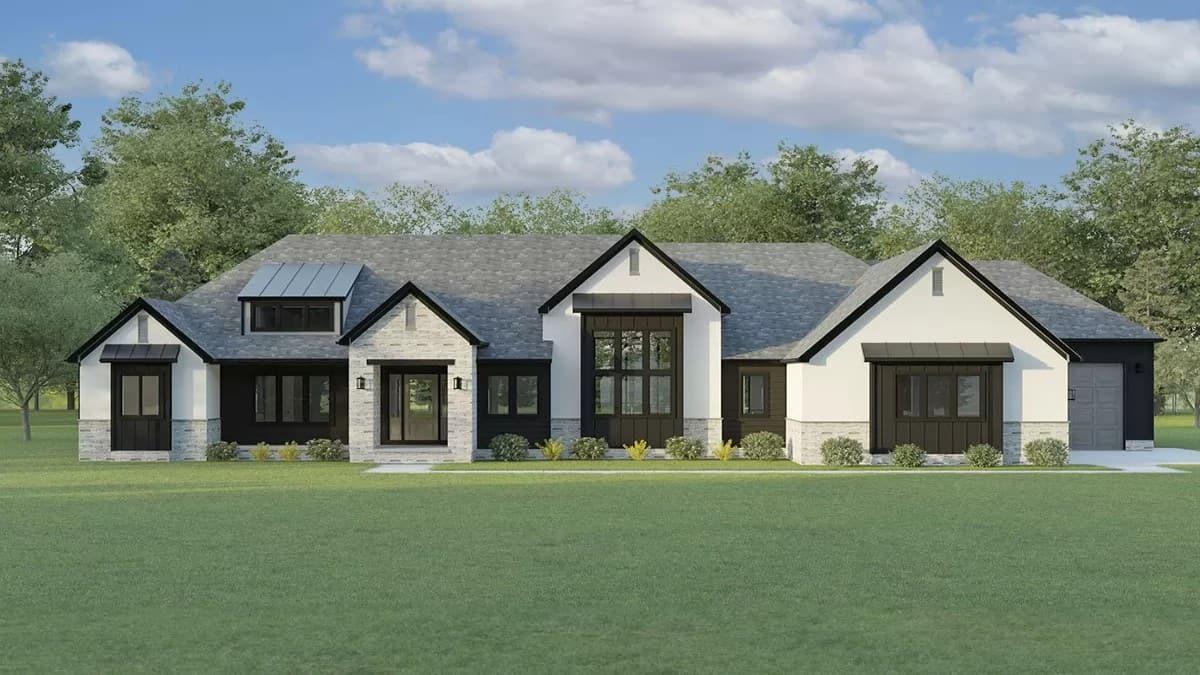
I love how this modern ranch home features a clean exterior with a combination of light stone and dark wood accents. The striking gabled rooflines add a dynamic architectural element, drawing the eye upward.
Large windows create a seamless connection between the indoors and the surrounding nature. The overall design exudes a balanced blend of contemporary and traditional elements, making it both stylish and timeless.
Main Level Floor Plan
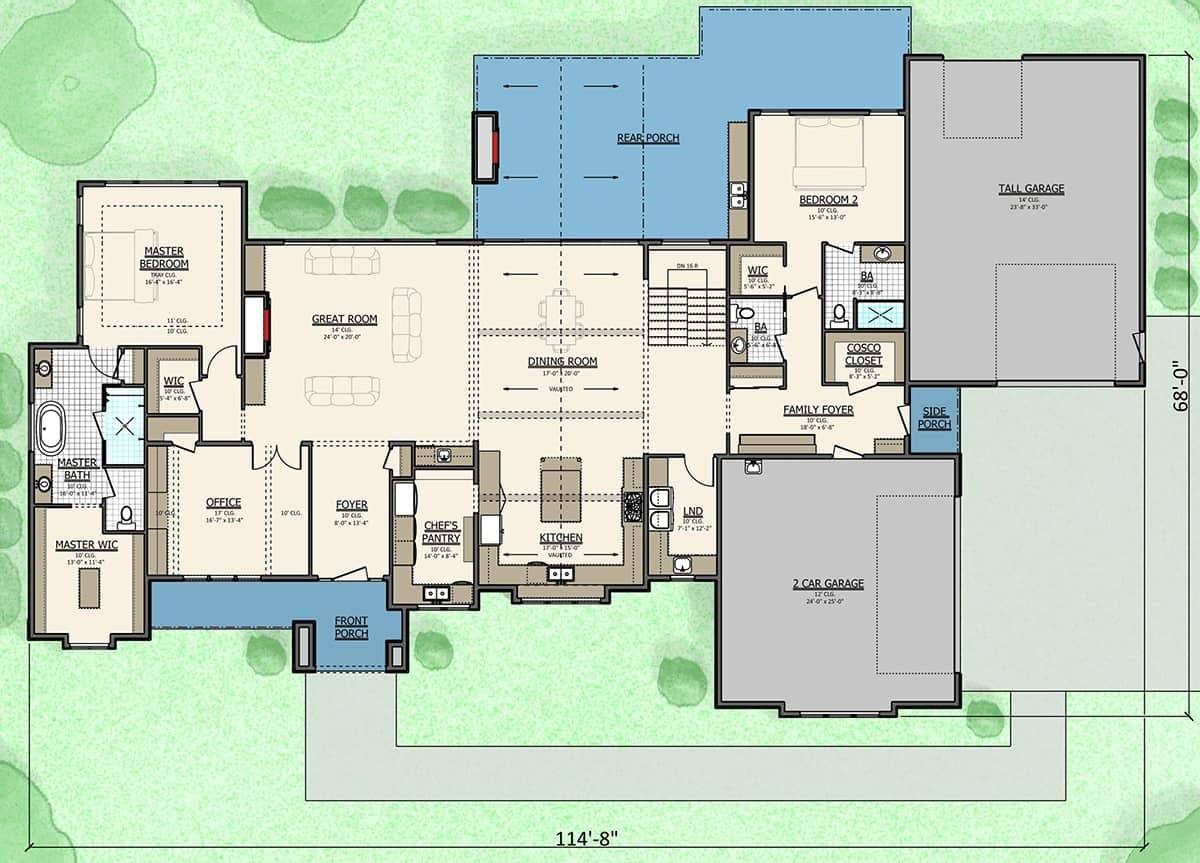
This floor plan reveals a thoughtfully designed modern ranch house with a seamless flow between spaces. The great room serves as the central hub, flanked by a well-appointed kitchen and dining area, perfect for gatherings.
With the master suite offering privacy on one side and additional bedrooms on the other, it maximizes comfort and functionality. Notice the strategic placement of the office and the convenient access to the two-car garage and the tall garage.
Basement Floor Plan
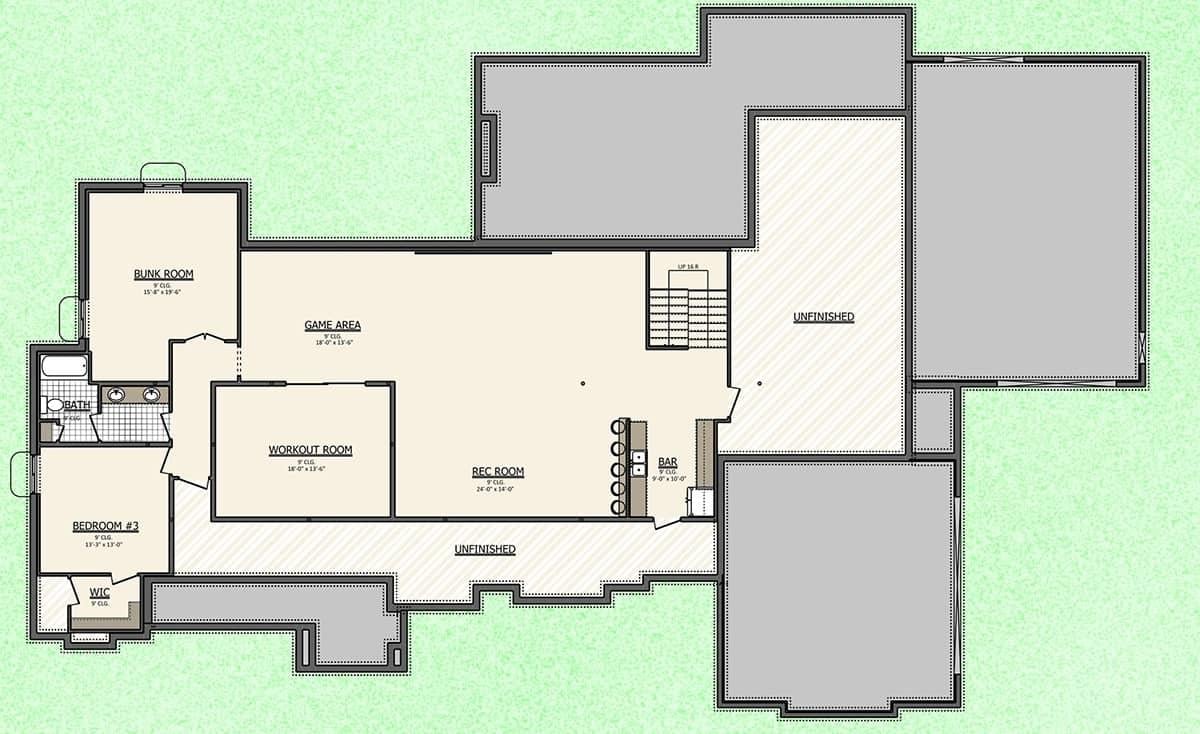
This floor plan showcases a dynamic lower level featuring a spacious game area and a bar, perfect for entertaining. The rec room is expansive, providing ample space for various activities, while the workout room allows for convenient at-home fitness.
A bunk room and additional bedroom with a walk-in closet ensure plenty of sleeping accommodations. Unfinished areas offer potential for further customization and storage solutions.
=> Click here to see this entire house plan
#4. 4-Bedroom, 3.5-Bathroom Ranch-Style Home with 3,029 Sq. Ft. of Family Living Space
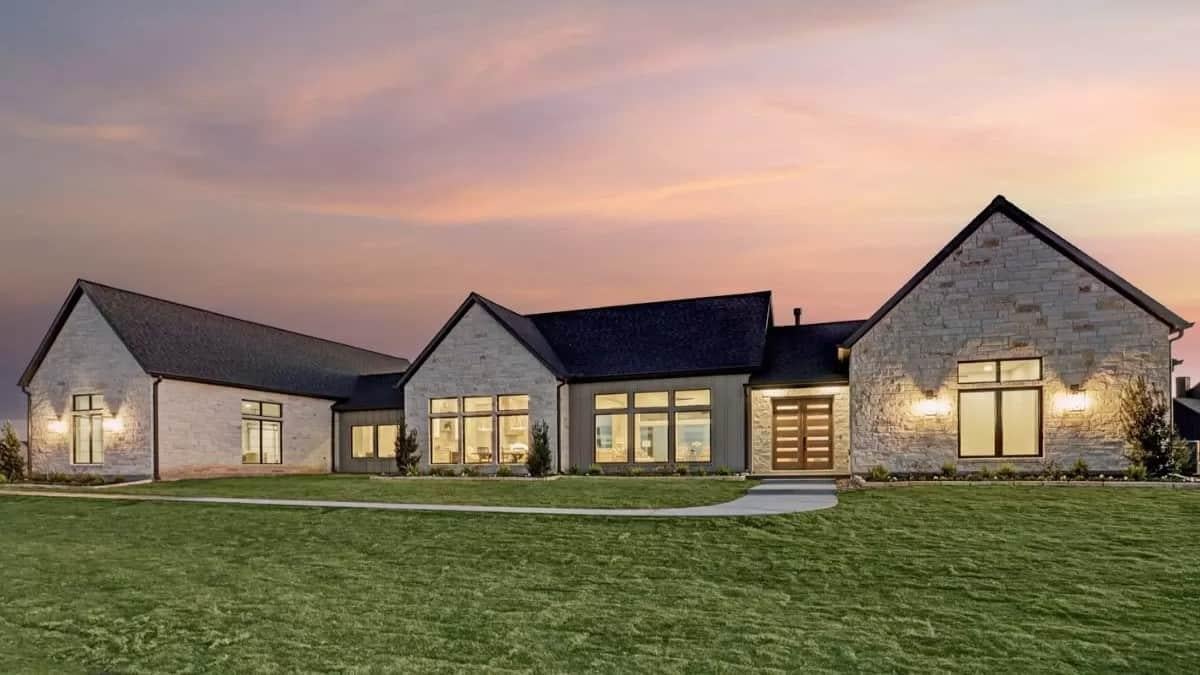
This stunning contemporary ranch home features a striking stone facade that beautifully complements its sleek lines. Large windows across the front of the house invite ample natural light, enhancing the openness of the space.
The dark, sloped roof adds a dramatic contrast to the light stonework, creating a visually appealing silhouette. The well-manicured lawn and minimalist landscaping further emphasize the home’s modern aesthetic.
Main Level Floor Plan
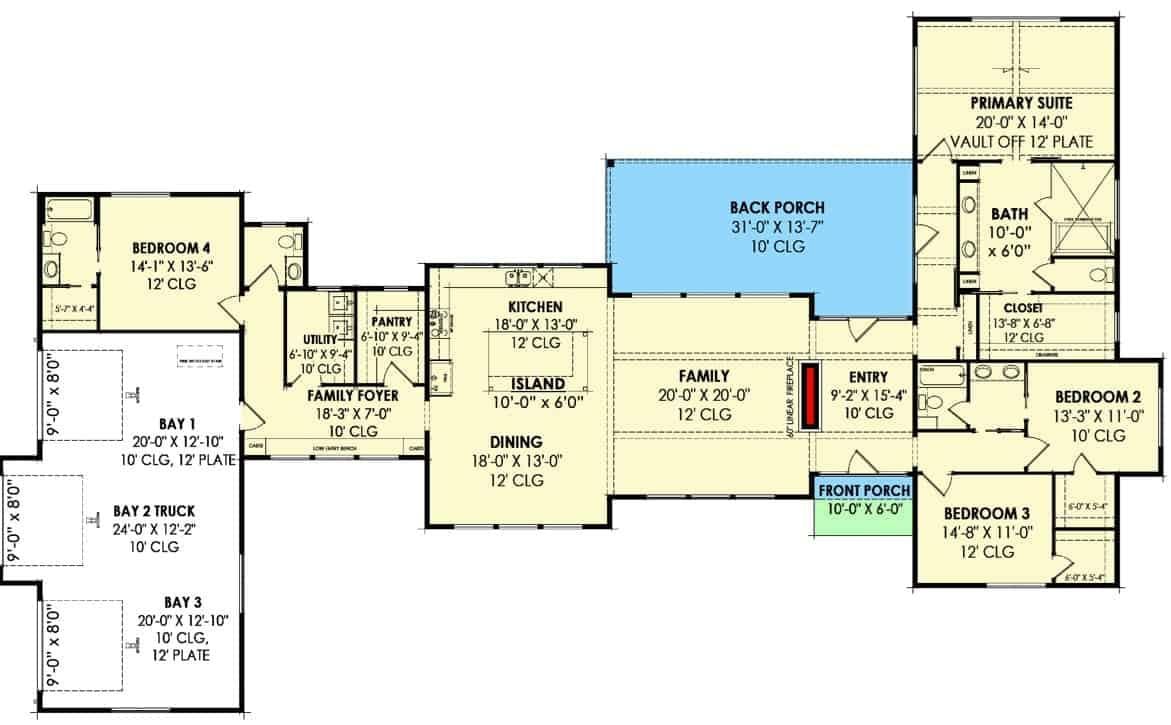
The floor plan showcases a well-organized layout with four bedrooms strategically placed for privacy and convenience. At the heart of the home, a large family foyer connects the living areas, including an open kitchen with an island, dining room, and a family room that leads to a generous back porch.
The primary suite is tucked away for added seclusion, featuring a vaulted ceiling and a private bath. An expansive garage with multiple bays accommodates various vehicles, adding practicality to this inviting design.
=> Click here to see this entire house plan
#5. 3,073 Sq. Ft. Mid-Century Contemporary Home with 4 Bedrooms and 3.5 Baths
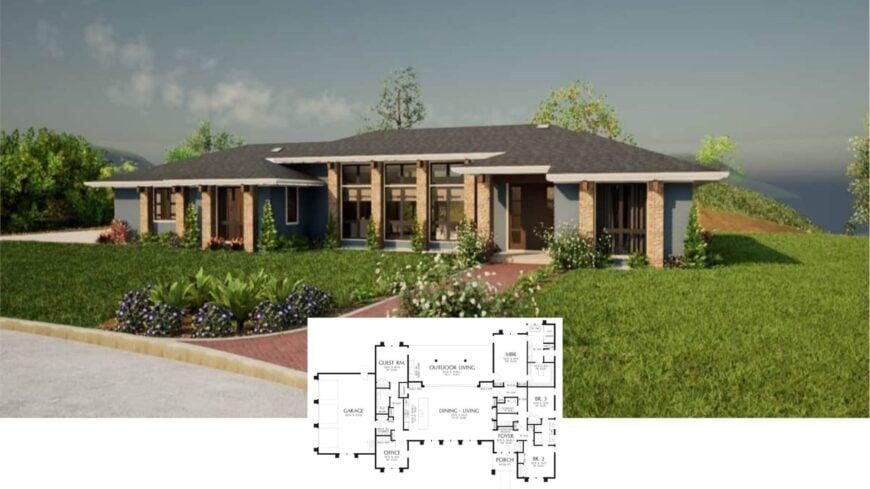
This contemporary ranch-style home features a sprawling single-story layout with large, inviting windows that flood the interiors with natural light. The exterior showcases a harmonious blend of stone and siding, creating a visually appealing facade that blends seamlessly with the lush surroundings.
A thoughtful floor plan is evident, with distinct living areas that flow effortlessly into one another, promoting a sense of openness. The manicured front garden adds a charming touch, enhancing the home’s curb appeal.
Main Level Floor Plan

This floor plan showcases a seamless integration of indoor and outdoor living spaces, making it ideal for entertaining. The expansive dining and living area opens up to a spacious outdoor living space, perfect for gatherings.
A private guest room and a master bedroom with an ensuite provide comfort and privacy. Additional thoughtful touches include an office, a practical mudroom, and a three-car garage, all contributing to the home’s functionality.
=> Click here to see this entire house plan
#6. 4-Bedroom, 3.5-Bathroom, 3,075 Sq. Ft. Country Home with Angled Garage for Wide Lot
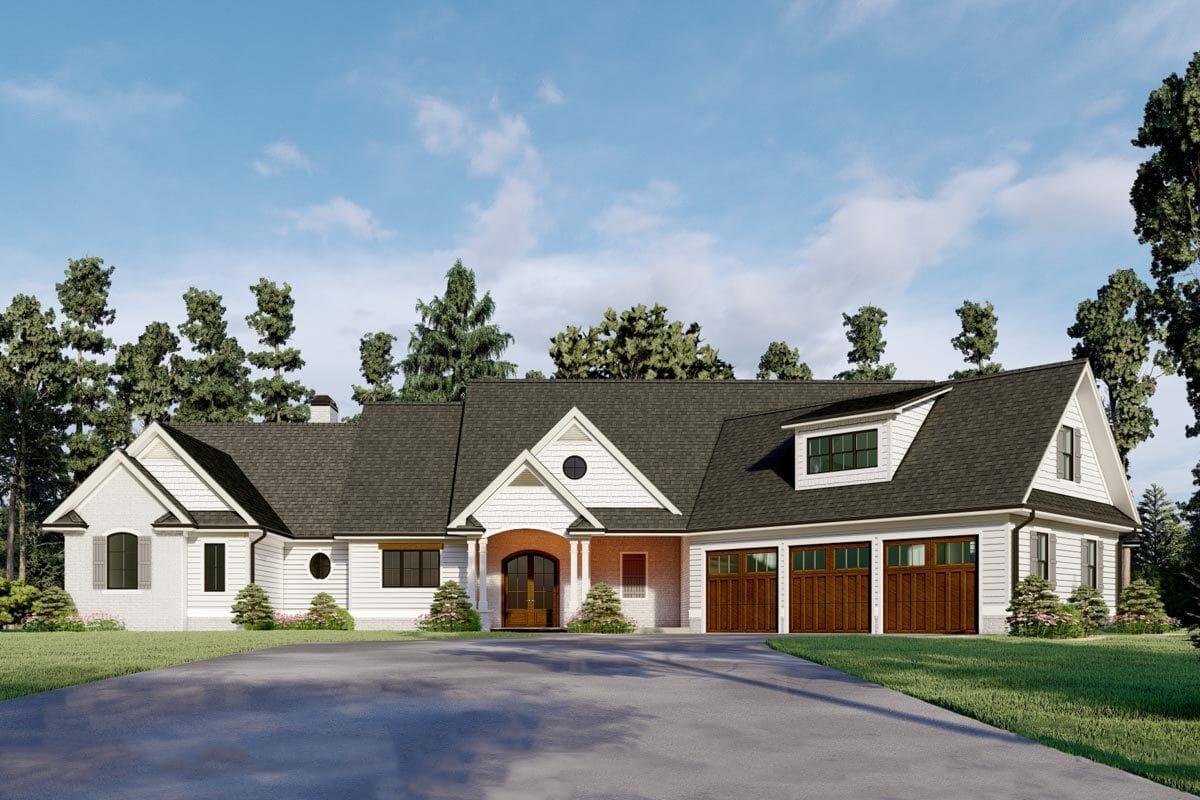
🔥 Create Your Own Magical Home and Room Makeover
Upload a photo and generate before & after designs instantly.
ZERO designs skills needed. 61,700 happy users!
👉 Try the AI design tool here
This lovely ranch-style home is a perfect blend of traditional and modern elements. I notice the prominent arched entryway, which adds a touch of elegance to the facade, while the symmetrical dormers provide architectural interest.
The use of white siding contrasts beautifully with the dark roofing, creating a clean and timeless look. The attached three-car garage features warm wooden doors, enhancing the home’s inviting exterior.
Main Level Floor Plan
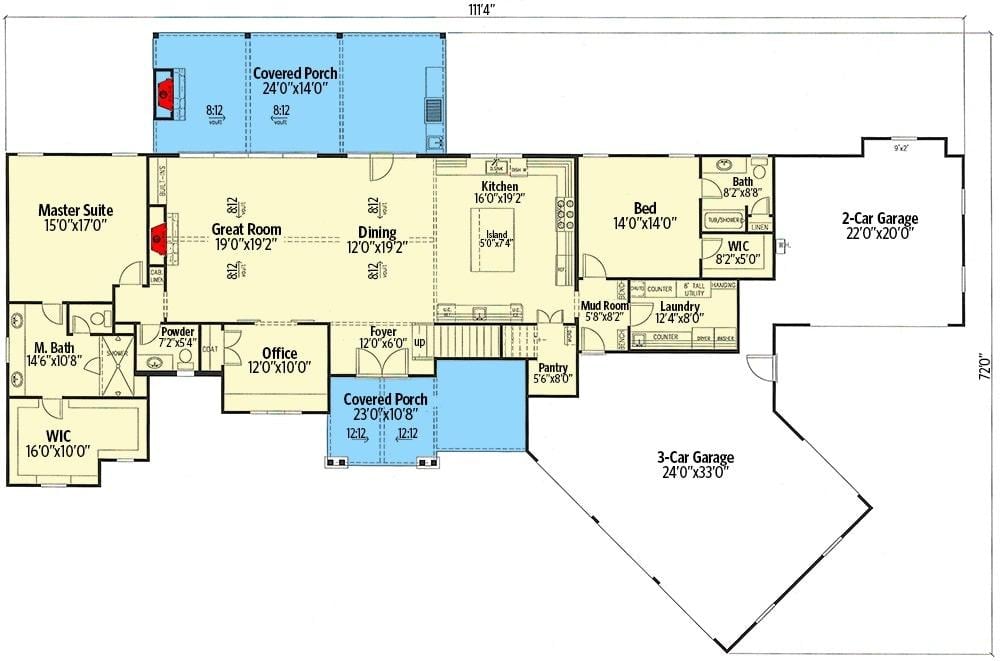
This floor plan reveals a well-thought-out layout featuring a master suite with a generous walk-in closet and a luxurious bath. The great room acts as a central hub, connecting to a dining area and a kitchen equipped with a large island for culinary creativity.
An office space is conveniently located near the entrance, offering a quiet retreat for work. The inclusion of both a two-car and a three-car garage, along with two covered porches, highlights the design’s focus on both functionality and outdoor enjoyment.
Upper-Level Floor Plan
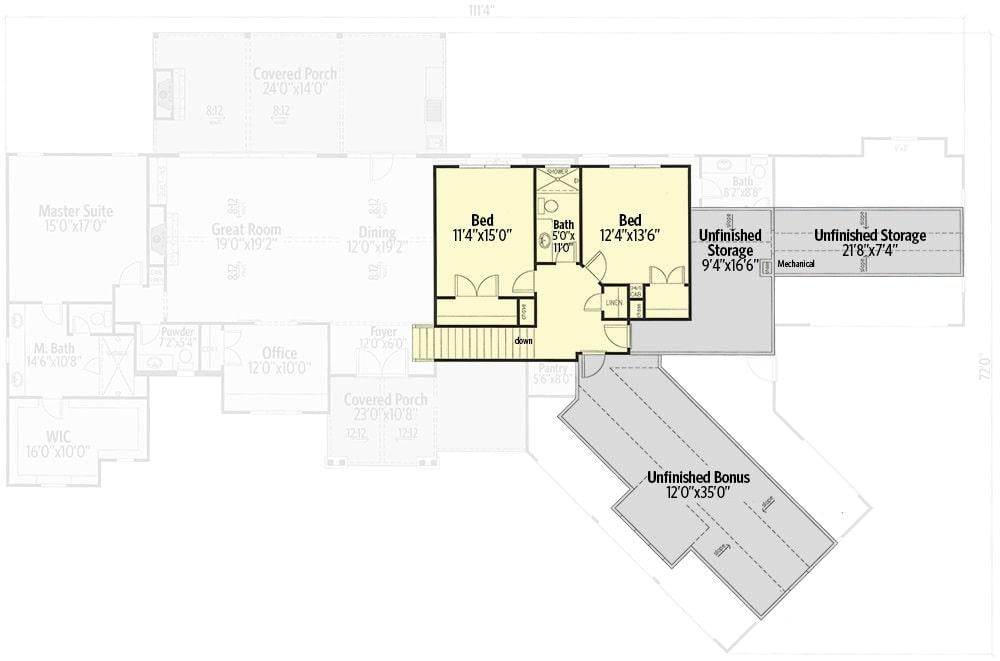
This floor plan reveals a thoughtful layout with two bedrooms positioned on the upper level, each accompanied by a shared bath. I find it interesting how the plan includes ample unfinished storage areas, ideal for future customization or expansion.
The highlight is the expansive 12’0″ x 35’0″ unfinished bonus room, offering a flexible space for creativity. With a covered porch and an open great room, this design balances practicality and potential.
=> Click here to see this entire house plan
#7. 3,225 Sq. Ft. 4-Bedroom Modern Farmhouse with 3.5 Bathrooms and a 6-Car Garage
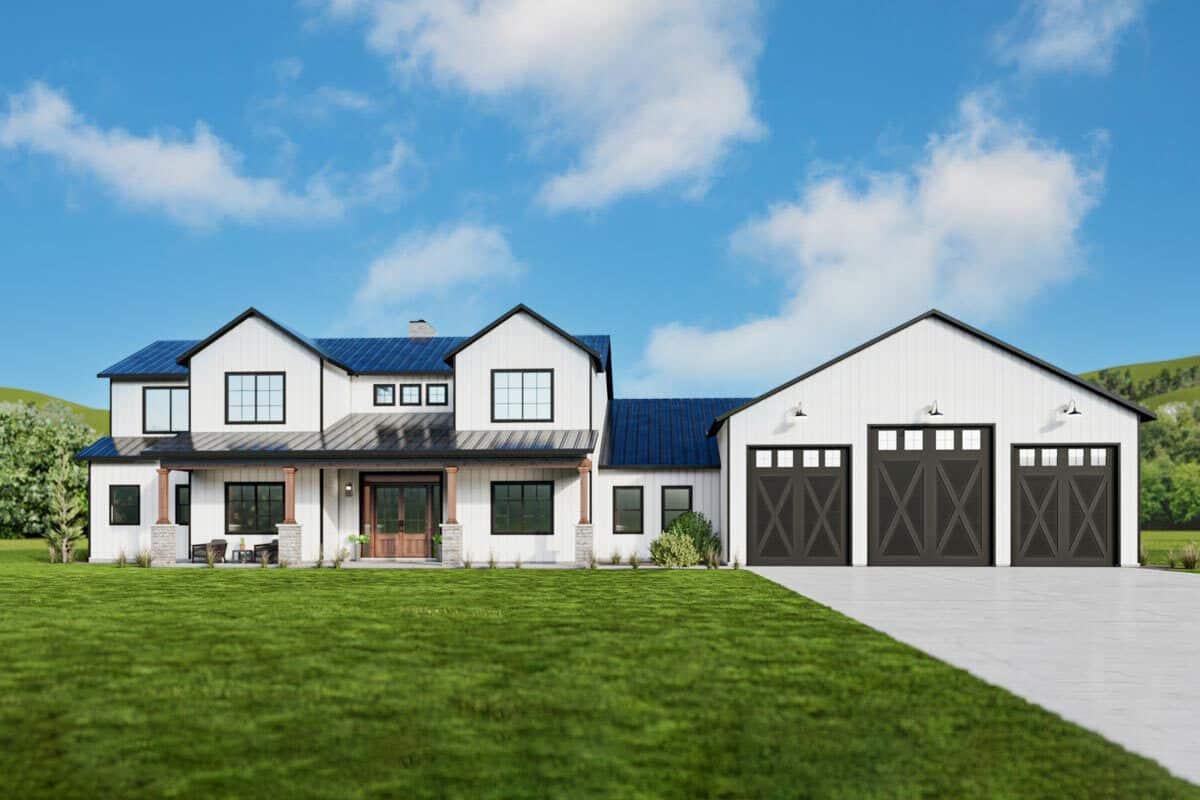
This farmhouse showcases a stunning combination of traditional design and modern elements, highlighted by its striking blue roof. The symmetrical facade features large windows and a welcoming front porch supported by rustic wooden columns.
I love how the expansive three-car garage adds both functionality and balance to the overall structure. The lush green lawn in the foreground enhances the home’s charming rural appeal.
Main Level Floor Plan
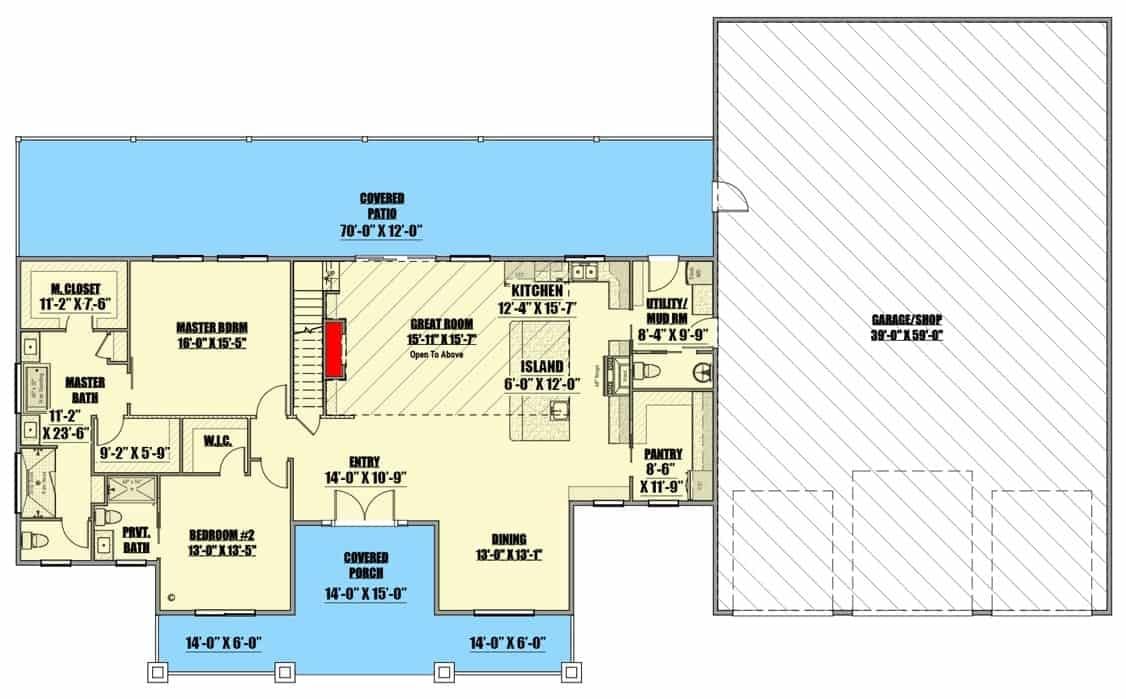
This floor plan reveals a well-thought-out layout featuring a generous great room open to the kitchen, perfect for gatherings. I love the large covered patio spanning the back of the house, offering a seamless indoor-outdoor experience.
The master suite is conveniently located on the main floor, complete with a spacious walk-in closet and luxurious bath. A sizable garage/shop area completes the design, adding practicality to the spacious living arrangement.
Upper-Level Floor Plan
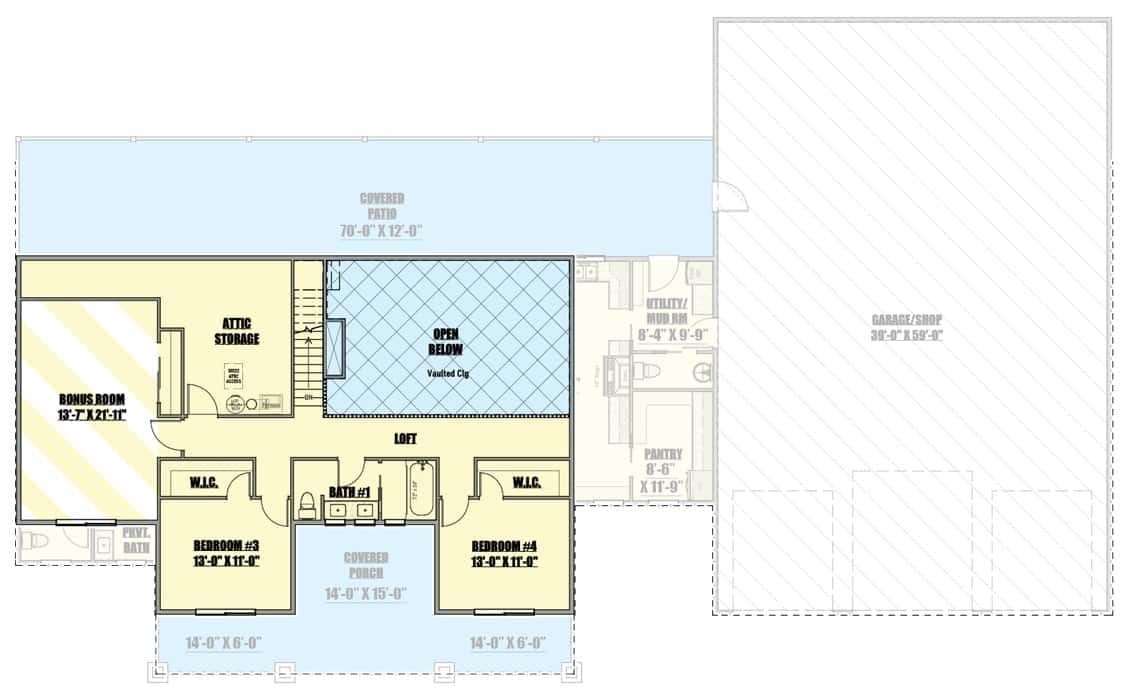
Would you like to save this?
This floor plan showcases an expansive loft area that overlooks a vaulted ceiling, adding a sense of openness to the space. The two bedrooms, each with a walk-in closet, are designed for privacy and comfort.
A generous bonus room and attic storage provide ample functionality without compromising style. The covered patio stretches impressively, providing a seamless indoor-outdoor connection.
=> Click here to see this entire house plan
#8. Rustic Craftsman Home with 4 Bedrooms and 4.5 Baths – 3,773 Sq. Ft. of Mountain Lodge Elegance
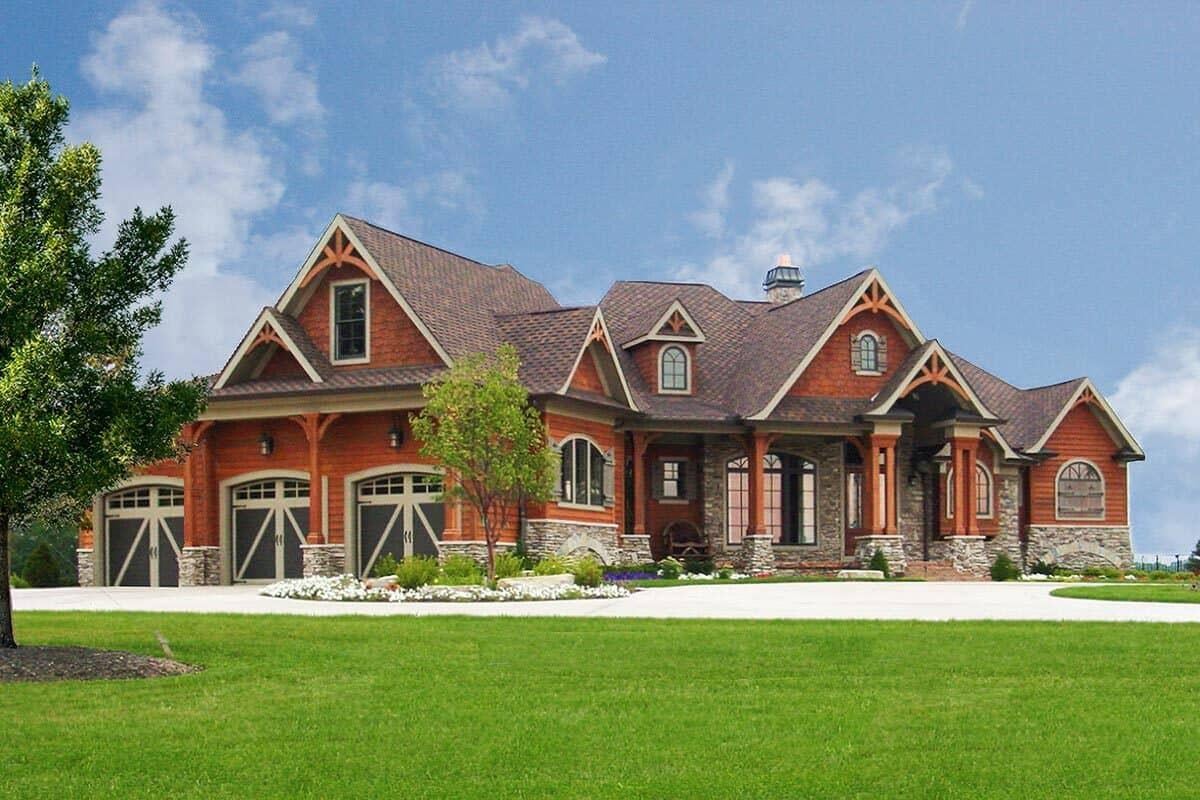
This charming residence features a captivating blend of rustic and traditional architectural elements. The eye-catching gabled rooflines and arched windows create a sense of grandeur and elegance.
Natural stone accents complement the warm wooden siding, enhancing the home’s earthy appeal. A spacious driveway leads to an inviting entrance, making it a picturesque suburban retreat.
Main Level Floor Plan
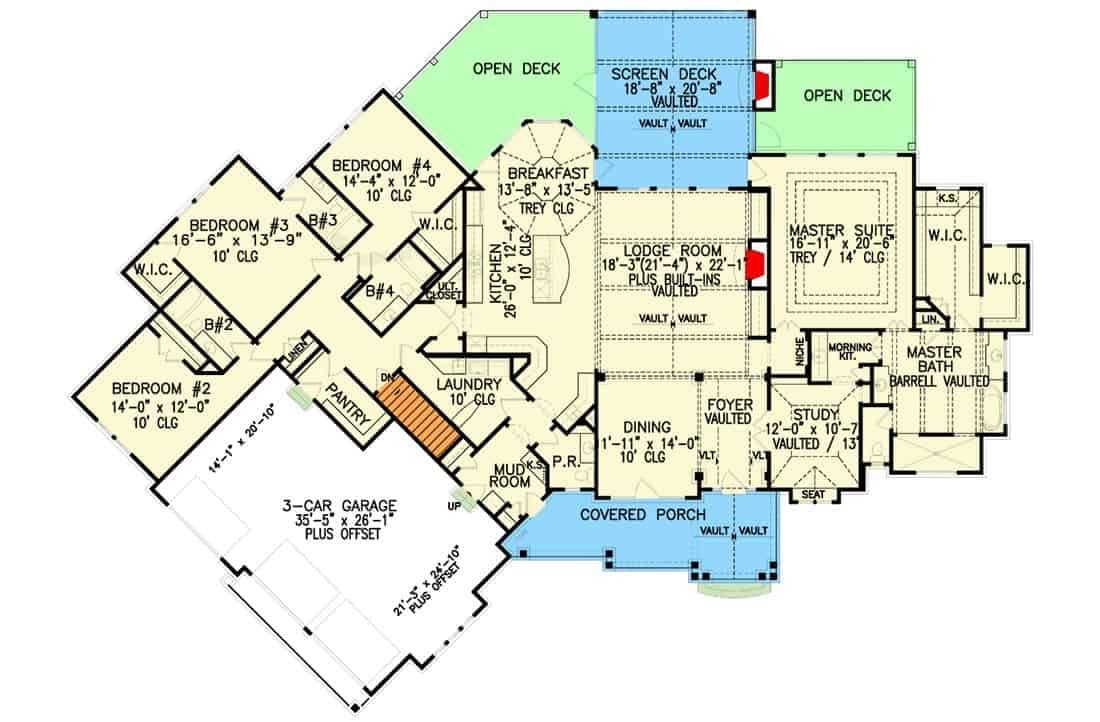
This floor plan reveals a thoughtfully designed home featuring a large lodge room at its heart, complete with built-ins and vaulted ceilings for an airy feel. The master suite is tucked away for privacy, boasting a luxurious bath with a barrel-vaulted ceiling.
A screened deck and an open deck offer versatile outdoor spaces, perfect for entertaining or relaxing. With a three-car garage and multiple bedrooms, this layout balances functionality and style effortlessly.
Basement Floor Plan
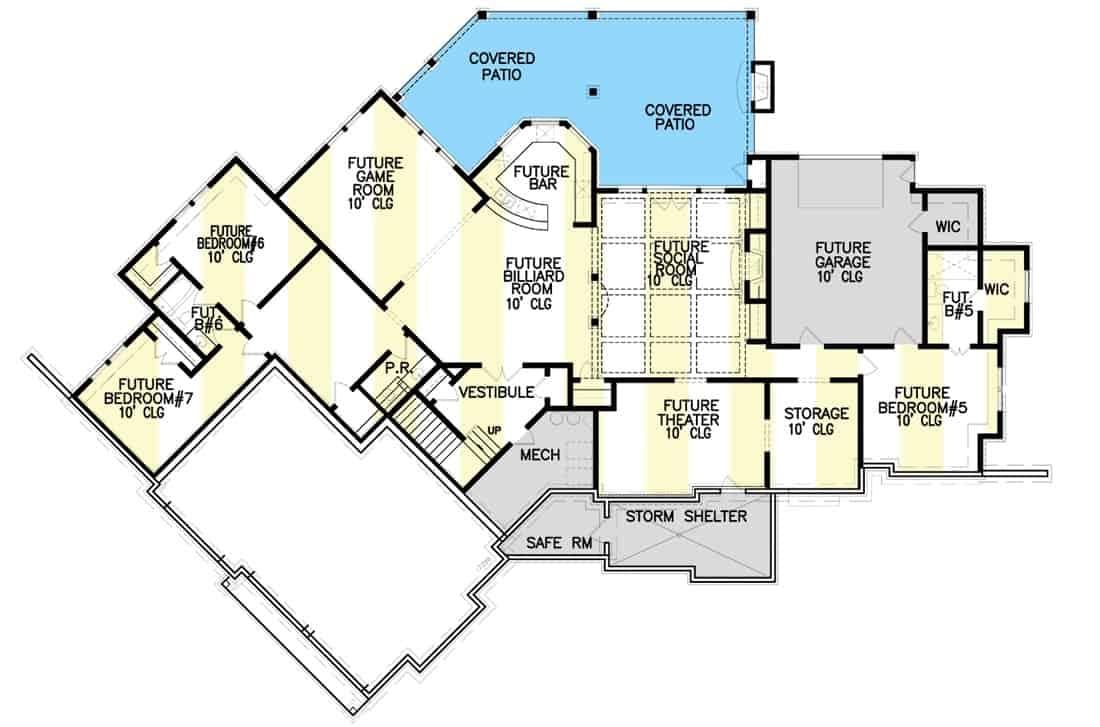
This floor plan reveals a dynamic layout with designated areas for future development, including a game room, a billiard room, and a theater. The inclusion of a storm shelter and safe room enhances the practicality of the design, ensuring safety alongside entertainment.
Two potential bedrooms provide flexibility for expanding families or guest accommodations. The covered patio areas offer a seamless transition from indoor to outdoor living, perfect for hosting gatherings.
=> Click here to see this entire house plan
#9. 4-Bedroom, 3.5-Bathroom Craftsman Home with 3,270 Sq. Ft. and Angled 3-Car Garage
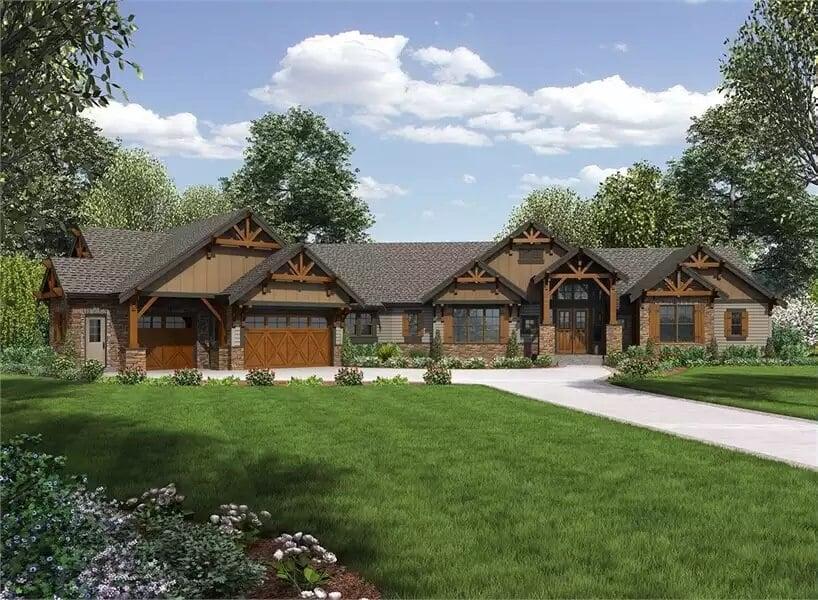
I love the way this Craftsman-style home blends rustic timber accents with modern design elements. The gabled rooflines and stonework create a striking facade that feels both sturdy and welcoming.
Large windows bring in natural light, highlighting the home’s spaciousness. The lush landscaping and inviting front porch complete the charming exterior.
Main Level Floor Plan
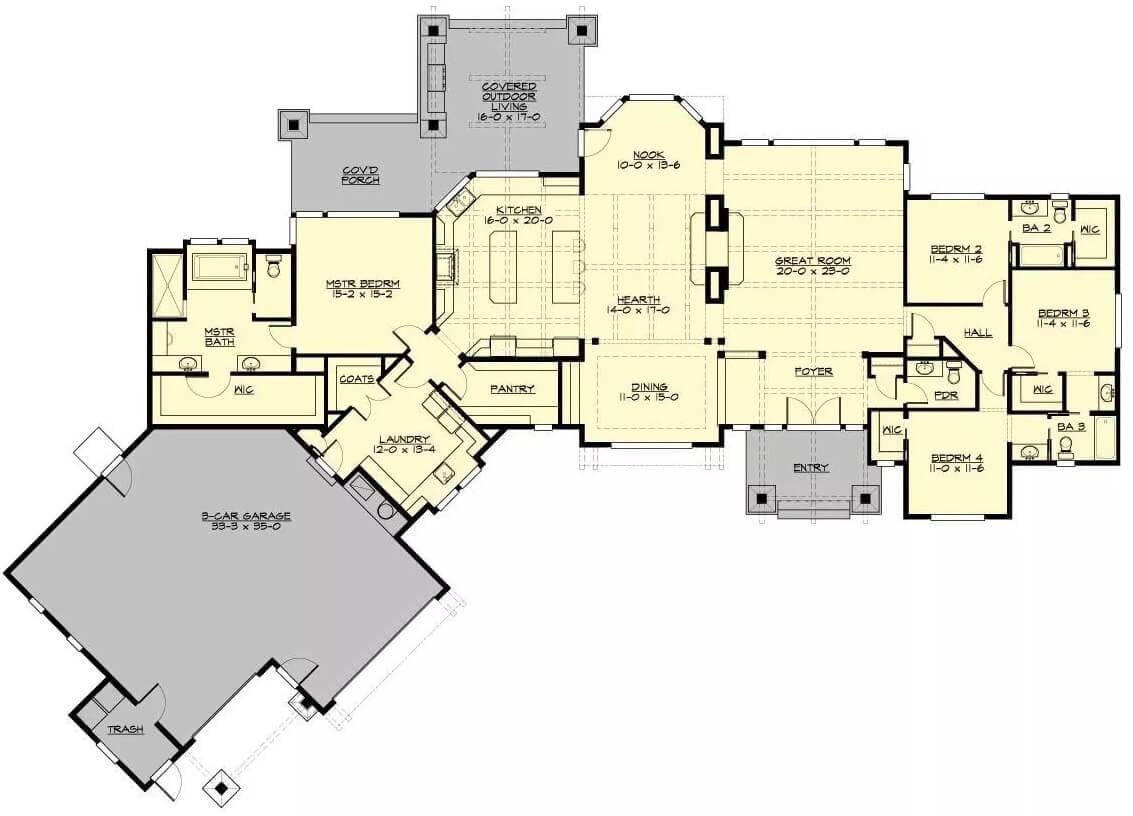
This floor plan reveals a well-thought-out layout with a seamless flow between the great room, kitchen, and dining area, perfect for both daily living and entertaining. The design incorporates four bedrooms, including a master suite with its own bath and walk-in closet, offering comfort and privacy.
An expansive 3-car garage provides ample storage and convenience, while the covered outdoor living space extends the home’s functionality to the outdoors. The inclusion of a hearth room and a nook adds charming versatility to the living areas.
=> Click here to see this entire house plan
#10. 4-Bedroom, 4-Bathroom Craftsman Bungalow with 3,680 Sq. Ft. of Elegant Living Space
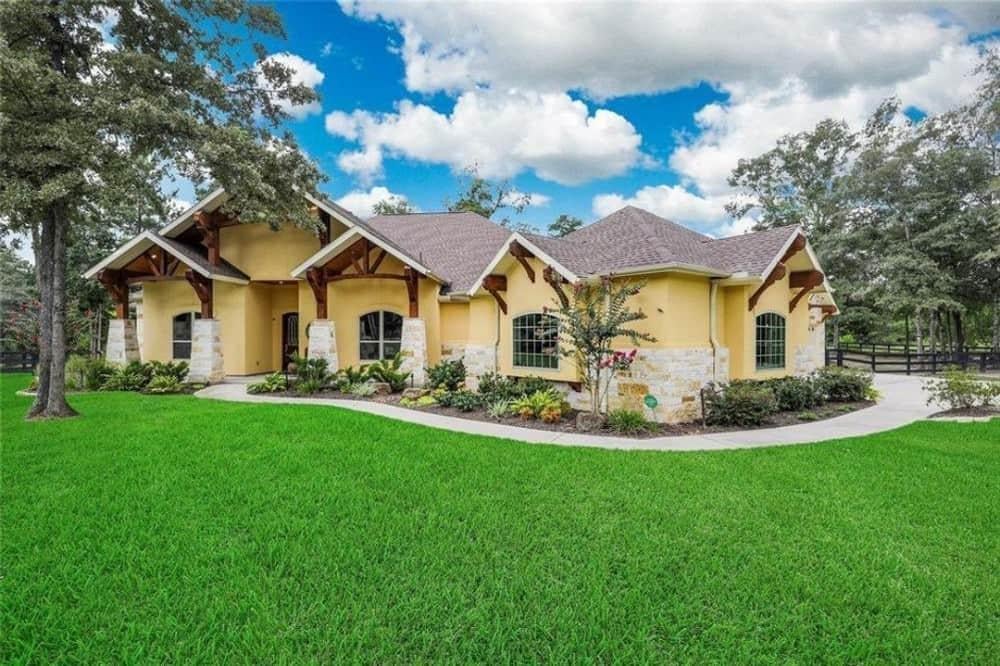
This delightful ranch-style home greets you with its inviting yellow stucco exterior, beautifully complemented by stone accents. I love how the timber beams add a rustic touch to the facade, enhancing the architectural interest of the gabled roofline.
The lush green lawn and landscaped garden beds provide a picturesque setting that frames the house perfectly. It feels like a serene retreat, nestled comfortably within its natural surroundings.
Main Level Floor Plan
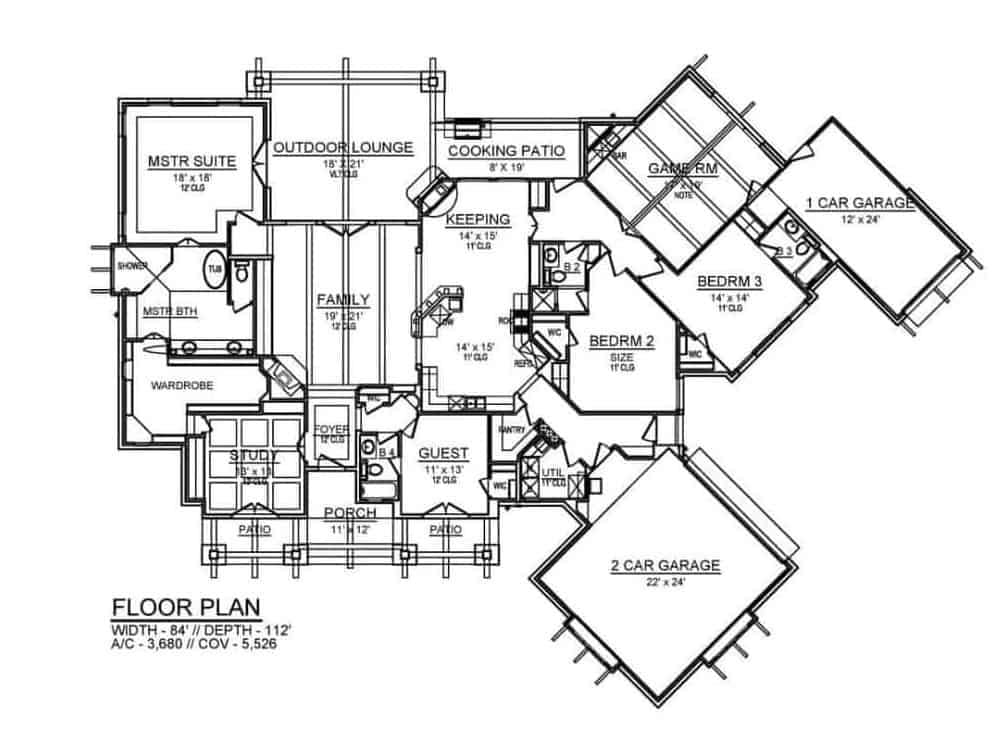
This floor plan reveals an intriguing layout with a master suite that includes a luxurious bath and wardrobe, creating a private retreat. The family room is centrally located, connecting seamlessly to an outdoor lounge and cooking patio, perfect for entertaining.
Notice how the three-car garage is cleverly divided, offering flexibility and additional storage. The presence of a game room and study adds a touch of versatility, making it ideal for both work and play.
=> Click here to see this entire house plan






