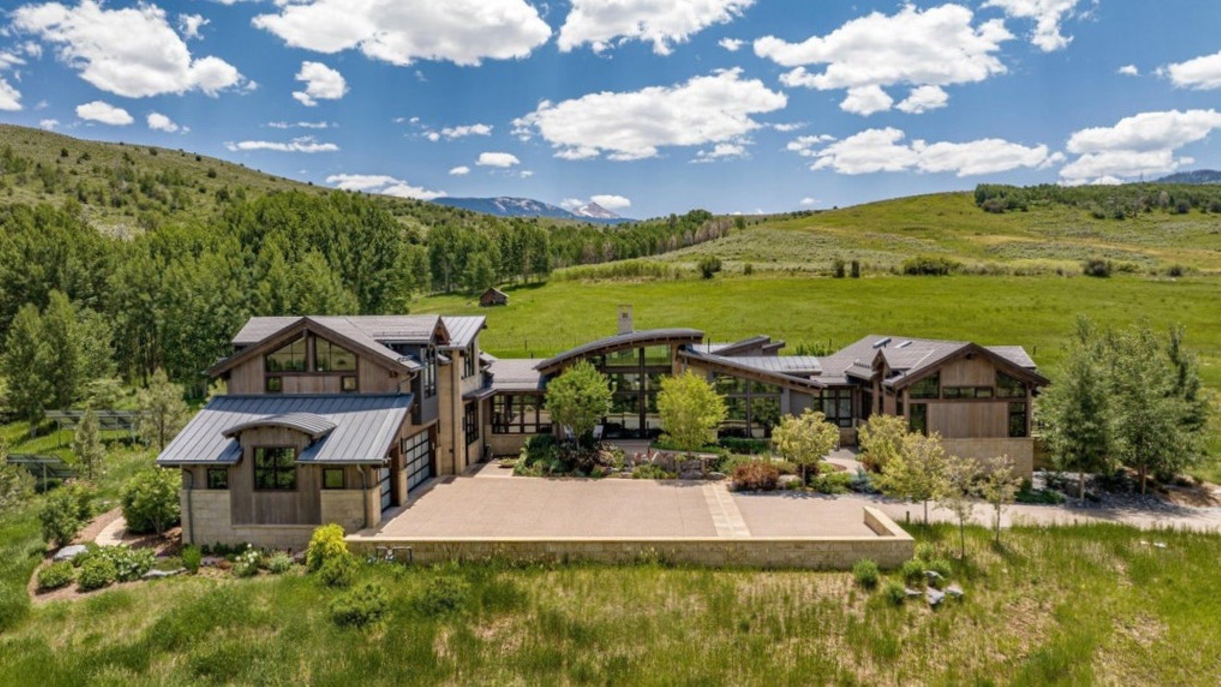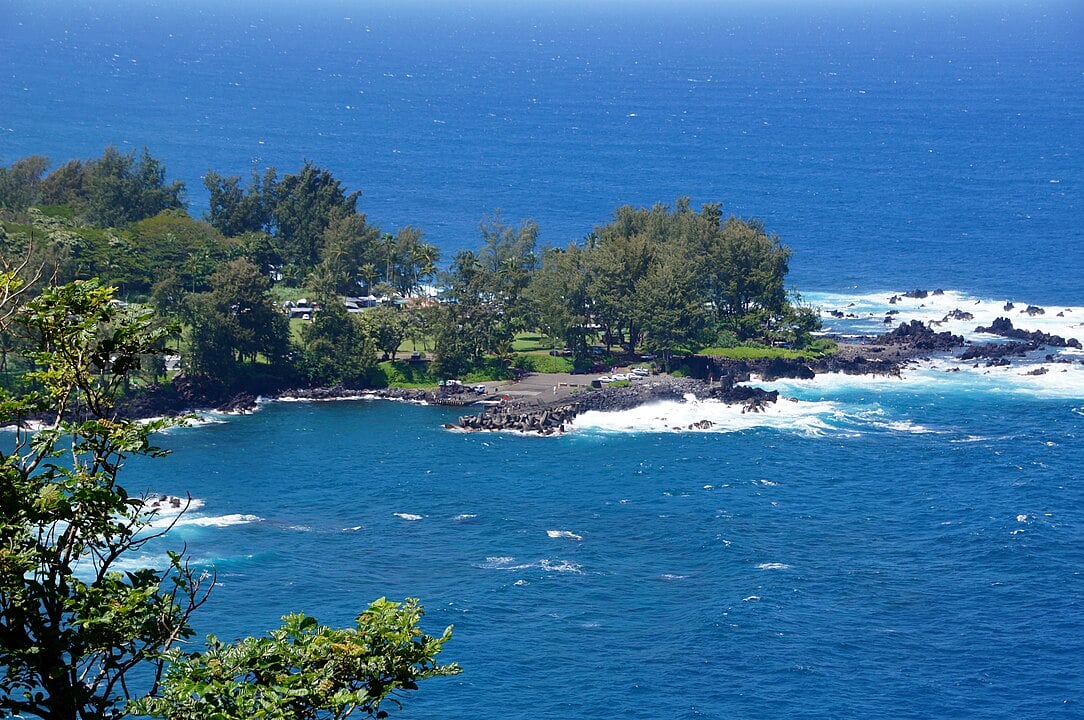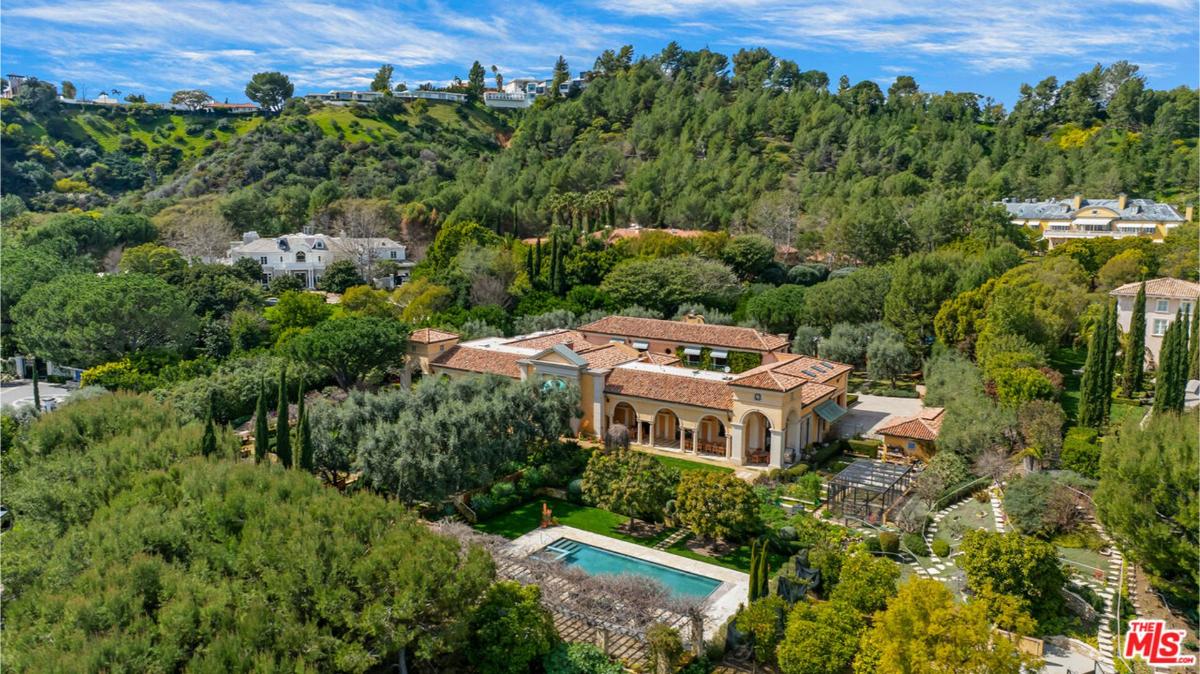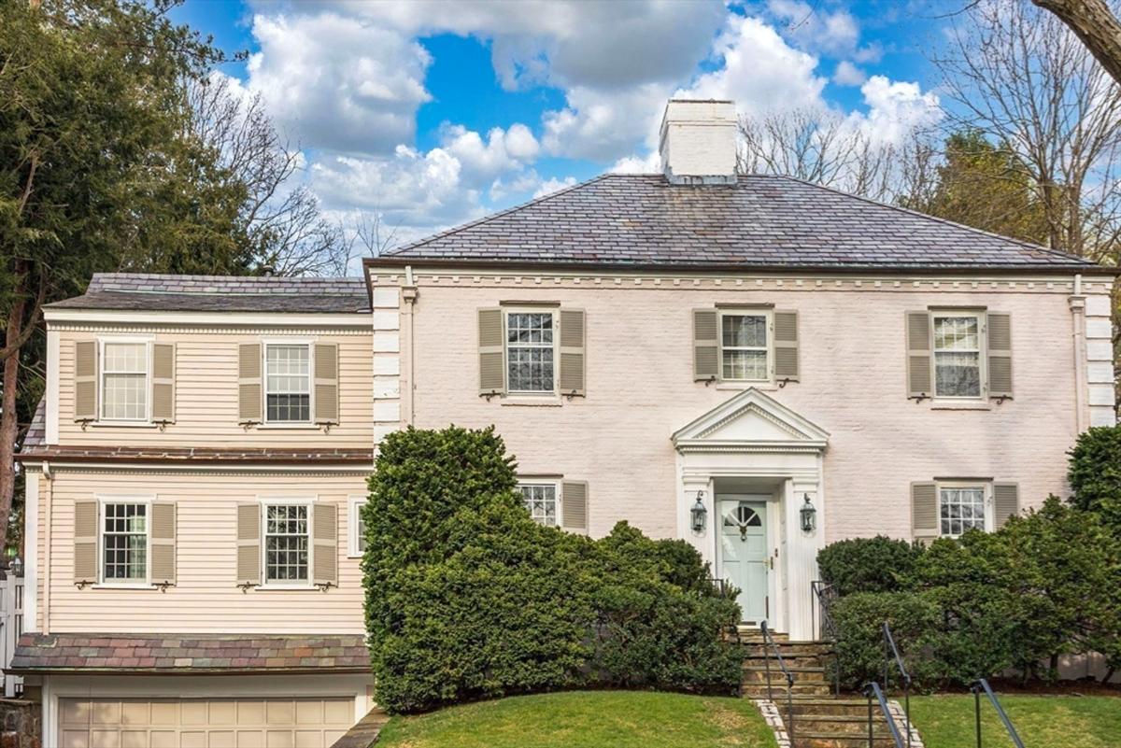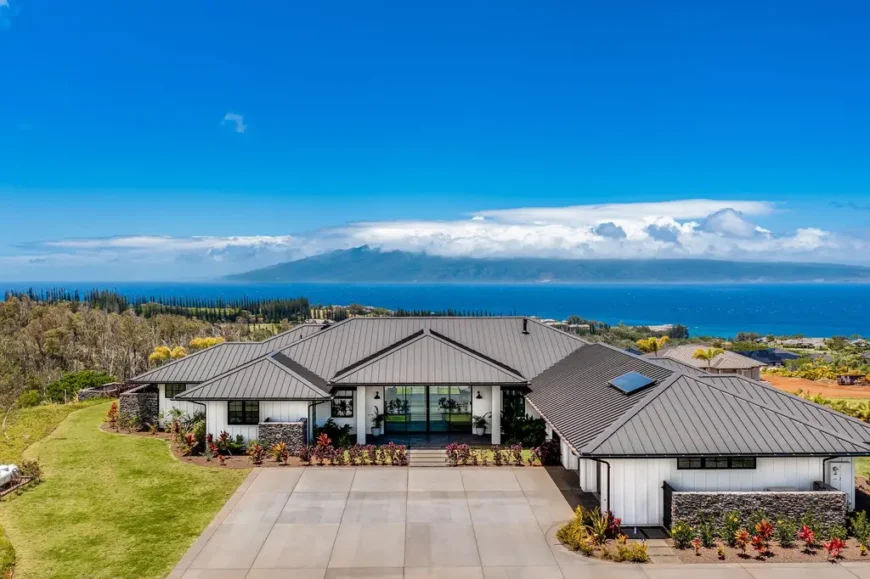
Surrounded by the natural beauty of Kapalua Resort, this 4-bedroom, 5-bath custom estate spans 3,742 sq. ft. of interior living and sits on 2.56 acres with sweeping ocean and mountain views. Designed for seamless luxury, the home includes a Carrara marble kitchen, vaulted ceilings, a saltwater pool with spa, and a detached guest hall. Listed at $8,495,000, the property also features outdoor showers, an alfresco kitchen, Sonos audio, and premium finishes throughout its 6,449 sq. ft. of total living space.
Where is Lahaina, Maui?
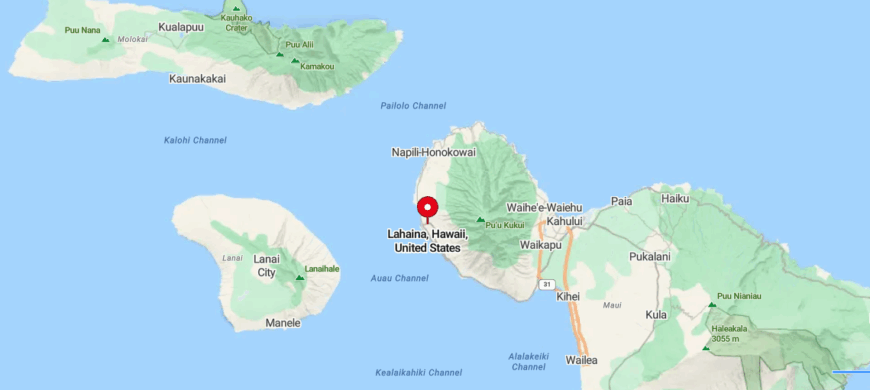
Lahaina is a historic town located on the western coast of Maui, known for its oceanfront charm and deep cultural roots. Once the capital of the Hawaiian Kingdom and a bustling whaling port, Lahaina now serves as a popular destination with art galleries, restaurants, and access to beach resorts in nearby Kaanapali and Kapalua. It’s about 24 miles from Kahului Airport, 30 miles from the summit of Haleakalā, 45 miles from Hana, and just a short ferry ride from the neighboring island of Lānaʻi. Lahaina’s coastal position also offers stunning sunsets and easy access to snorkeling, whale watching, and boat excursions.
Front Entrance

The front entrance showcases a covered walkway flanked by manicured gardens, leading directly to the open living area through large sliding glass doors. Neutral stone pavers embedded in dark pebbles define the path across the lawn. Views stretch straight through the home to the ocean and mountains beyond.
Mudroom
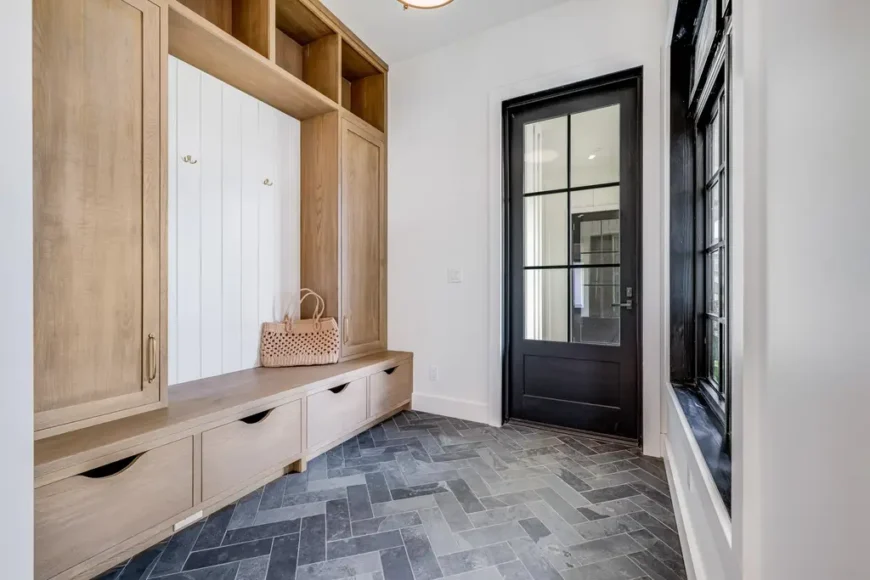
The mudroom includes custom-built-in wood cabinetry with open shelving, tall storage closets, and drawers beneath a bench. A herringbone-patterned tile floor in gray tones contrasts with the white shiplap walls and black-framed door. Natural light enters through a large window beside the door.
Living Room

The living room centers around a plush sectional sofa and circular coffee table, with a fireplace framed in white and built-in shelving along one side. Floor-to-ceiling glass panels open to a poolside patio with panoramic water and mountain views. Light-toned wood floors and a white-paneled ceiling enhance the bright coastal feel.
Covered Lounge
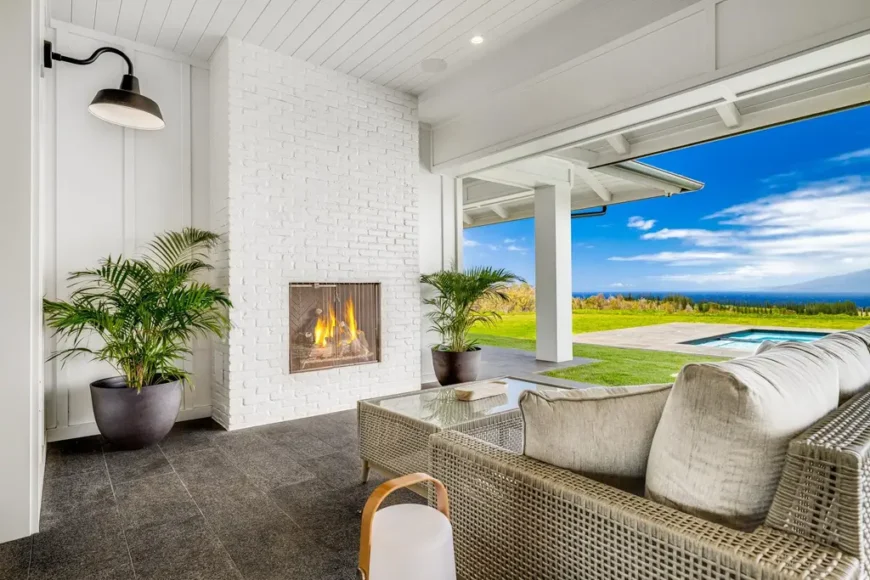
This covered outdoor lounge features a white brick fireplace, potted plants, and a cushioned seating set beneath a painted wood ceiling. Open on two sides, the space connects to the lawn and pool, offering unobstructed ocean views. Wall sconces and dark floor tiles define the area as a seamless extension of the home.
Outdoor Dining Area with Grill
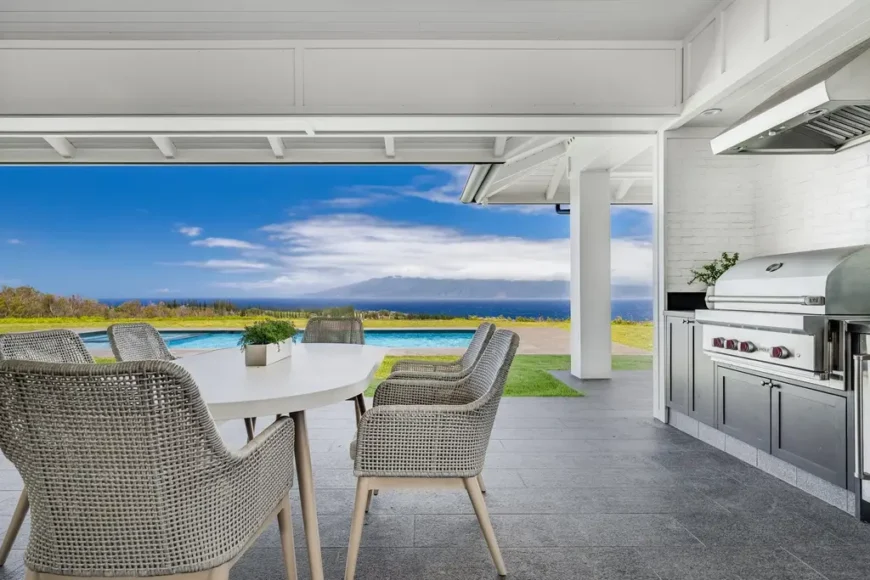
The outdoor dining area includes a built-in grill station, stainless steel cabinetry, and a round table with four wicker-style chairs. The tiled floor continues from inside, and the ceiling above shades the entire setup. Views stretch across the lawn to the pool and the deep blue ocean horizon.
Kitchen
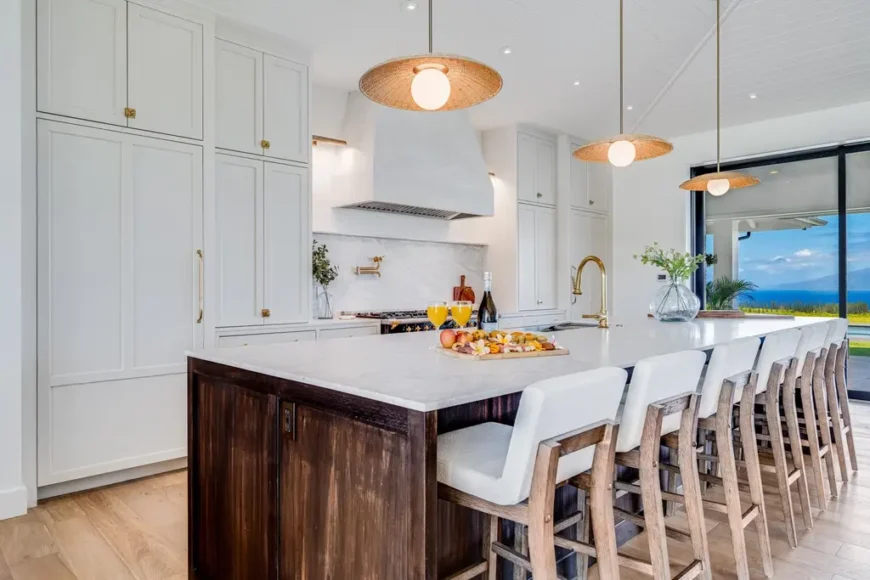
Inside the kitchen, a long central island with a marble countertop provides seating for eight with high-back stools. White cabinetry and brass fixtures surround the cooking zone, which includes a range and hood integrated into the wall. Pendant lights with woven shades add warmth to the coastal palette.
Grill Station

This close-up of the built-in grill station shows stainless steel appliances surrounded by navy-blue cabinetry and a white brick wall. A range hood and compact fridge complete the setup. Small potted plants on the counter add a touch of greenery.
Pantry

The pantry includes dark cabinetry with open shelving, a wine fridge, and a bar sink under gold-tone fixtures. The backsplash features glossy dark tiles, while open shelving stores dry goods and dishware. A window at the end brings in natural light and garden views.
Primary Bedroom
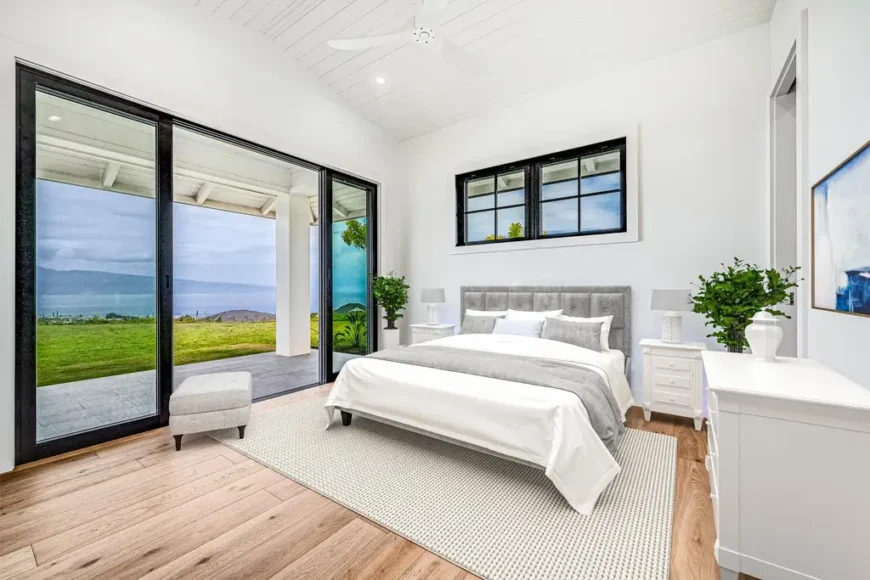
A primary bedroom with a neutral palette features a tufted headboard, sliding glass doors to a private lanai, and a scenic ocean view. White walls and soft wood flooring define the space. Black-framed windows allow for cross ventilation and framed landscape views.
Bedroom
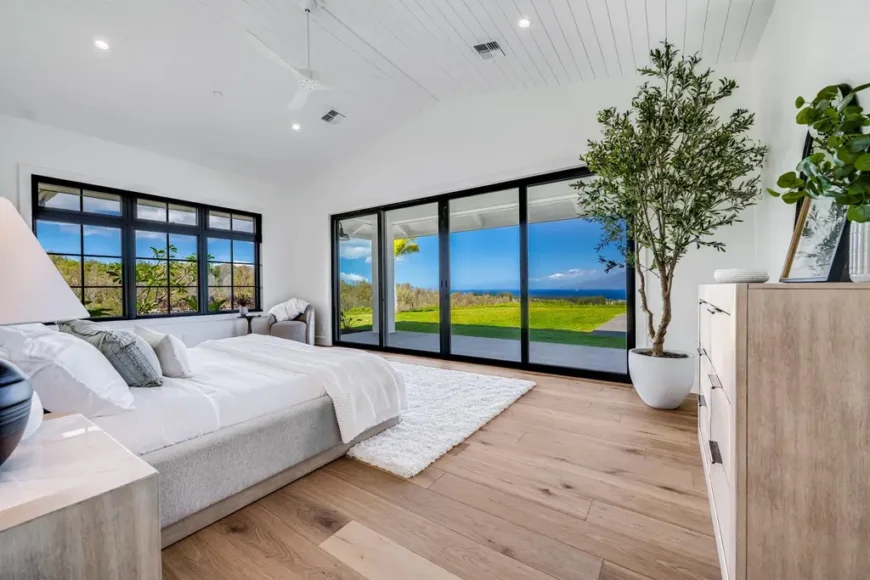
This spacious bedroom includes a wide bed, full-height sliding glass doors, and a large potted plant near the dresser. White walls, light wood floors, and a coffered ceiling with a fan create a serene retreat. The room opens to a covered patio with direct views of the sea and rolling hills.
Bedroom

A bedroom features large sliding glass doors that frame a lush view toward the ocean. A wood dresser stands below a double window with black trim, and a colorful abstract artwork decorates the wall. Neutral tones dominate the room, accented by deep blue pillows and a black standing lamp.
Kids’ Bedroom
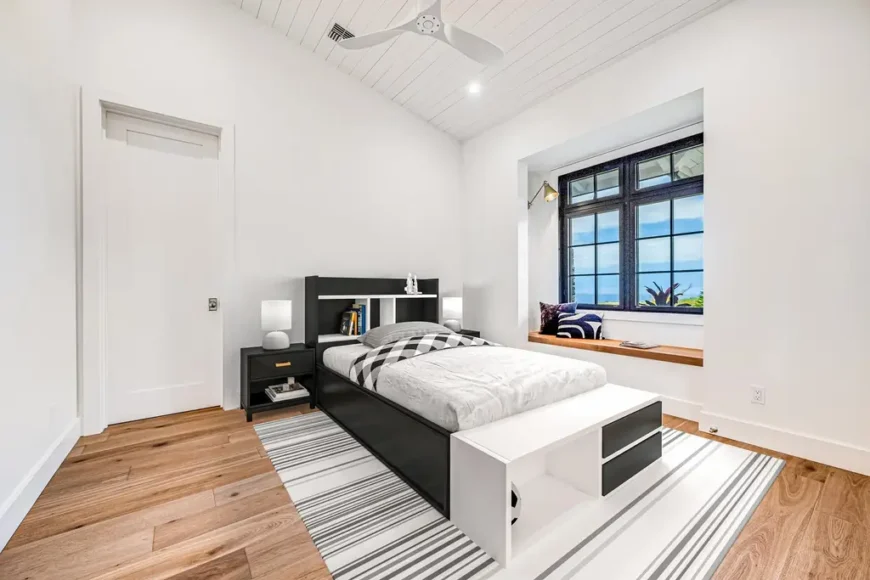
This children’s bedroom includes a built-in bed with integrated shelving and storage, positioned beside a wide window seat nook. The window offers natural light and garden views through black-trimmed framing. The space is grounded by a striped rug on warm-toned wood flooring.
Walk-in Closet

The walk-in closet displays built-in shelving, drawers, and dual hanging rods across all walls. Clean white finishes and open organization zones create a functional storage space. The flooring features light wood planks that coordinate with adjacent rooms.
Primary Bathroom

In the primary bathroom, dual wood vanities sit beneath wall-mounted mirrors and sconces with gold fixtures. A freestanding soaking tub is tucked along one wall near a large window. Light hardwood flooring continues throughout for a cohesive feel.
Jack and Jill Bathroom
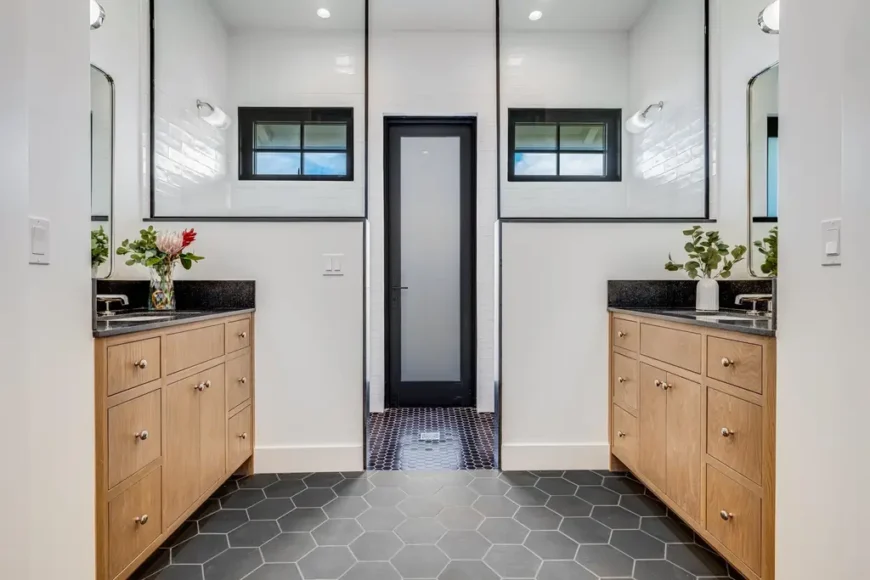
This bathroom includes two vanities with light wood cabinetry separated by a central shower. Black hexagonal tiles ground the space, while contrasting mirrors and sconce lights sit above each sink. A glass door and black-trimmed windows add privacy and natural light.
Guest Bathroom

The guest bath includes a wood vanity with gold fixtures, a white marble countertop, and a large vertical mirror. A frameless glass shower enclosure features white tile in a herringbone pattern. A small window brings in light from above the toilet area.
Powder Room

This powder room has a black stone vanity top with gold fixtures, set against a white painted brick wall. A framed mirror and twin wall sconces create a simple and stylish focal point. The herringbone tile flooring completes the look.
Shower Room
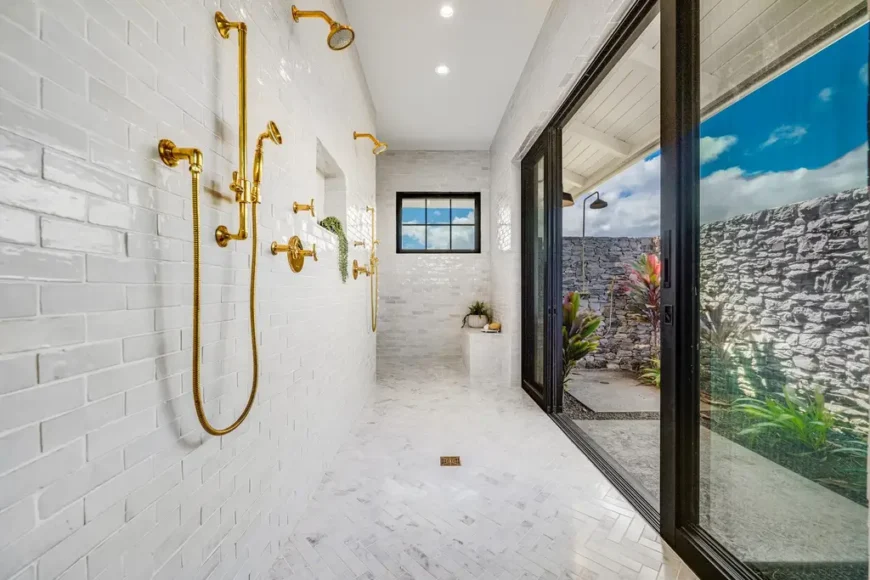
The extended shower room includes multiple gold rain and handheld showerheads along tiled walls. Sliding glass doors open to an adjacent outdoor area, enclosed by a stone wall for privacy. White subway tiles and herringbone marble flooring complete the space.
Laundry Room

The laundry room includes four front-loading machines beside a long marble counter with white cabinetry. Black windows on both sides bring in daylight, and black herringbone tile grounds the space. Overhead cabinetry and a woven light fixture finish the setup.
Outdoor Shower
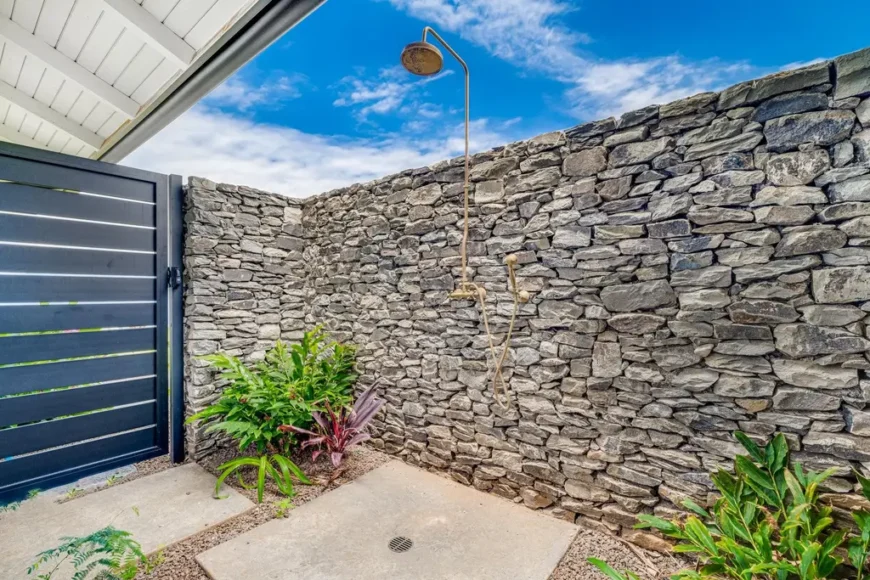
The outdoor shower area is enclosed by natural stacked stone walls with a built-in brass shower head and wand. Small tropical plants grow at the base of the walls, and a modern slatted gate provides entry. The concrete floor includes a central drain.
Garage

The garage features a clean, polished concrete floor and white-painted walls. Two horizontal windows provide natural light above the work area. Dual overhead garage doors and ceiling-mounted openers complete the layout.
Pool View

The backyard pool and hot tub sit beyond a stone-paved path flanked by lawn lights. A low horizon line allows unobstructed views of the ocean and distant mountains. Dark blue water and sky dominate the scene, framed by a manicured lawn.
Guest House Exterior

The guest house displays white siding, black-framed windows, and a metal hip roof. Covered patios on two corners provide shaded outdoor entry points. The structure sits slightly apart from the main house, surrounded by a grassy lawn.
Rear Exterior
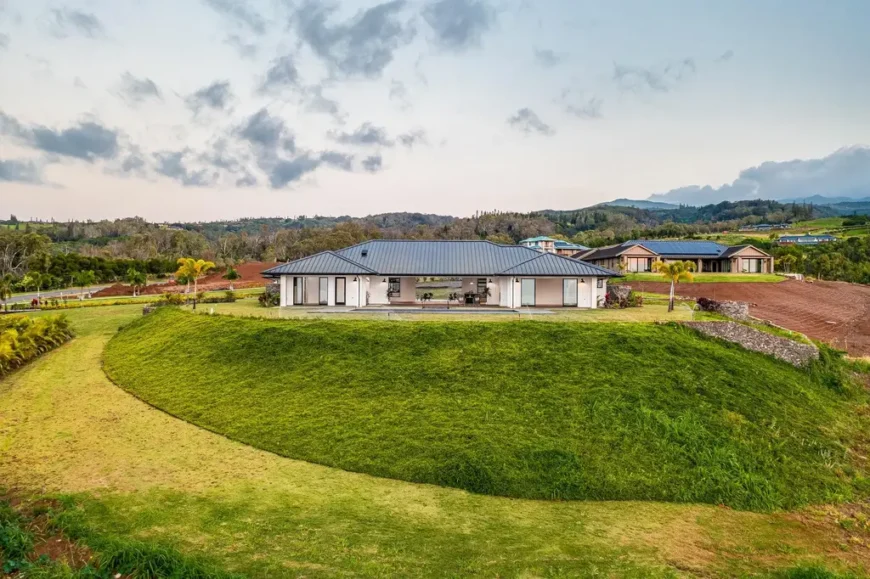
This rear view of the home captures the full length of the main residence with covered patios spanning the back. A wide grass ridge surrounds the structure, providing elevation from the surrounding lots. Other nearby homes are visible in the distance under a soft evening sky.
Aerial View

An aerial view with views of the driveway leading up to the main home, which is centered on a well-landscaped lot with tropical plants and a long line of palm trees. The black and white exterior features hip roofs and window detailing consistent with the guest house. Neighboring structures sit further down the road.
Listing agent: Tyler M Coons @ Welcome Hawaii Properties via Coldwell Banker Realty


