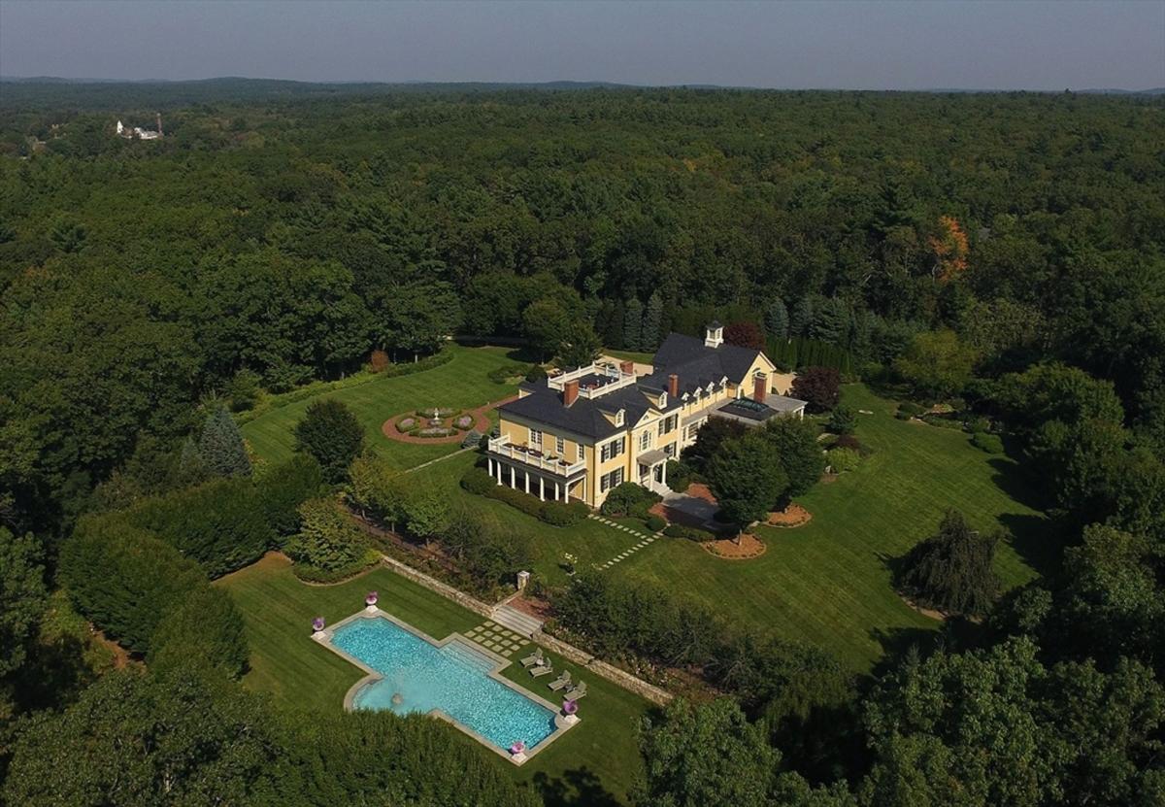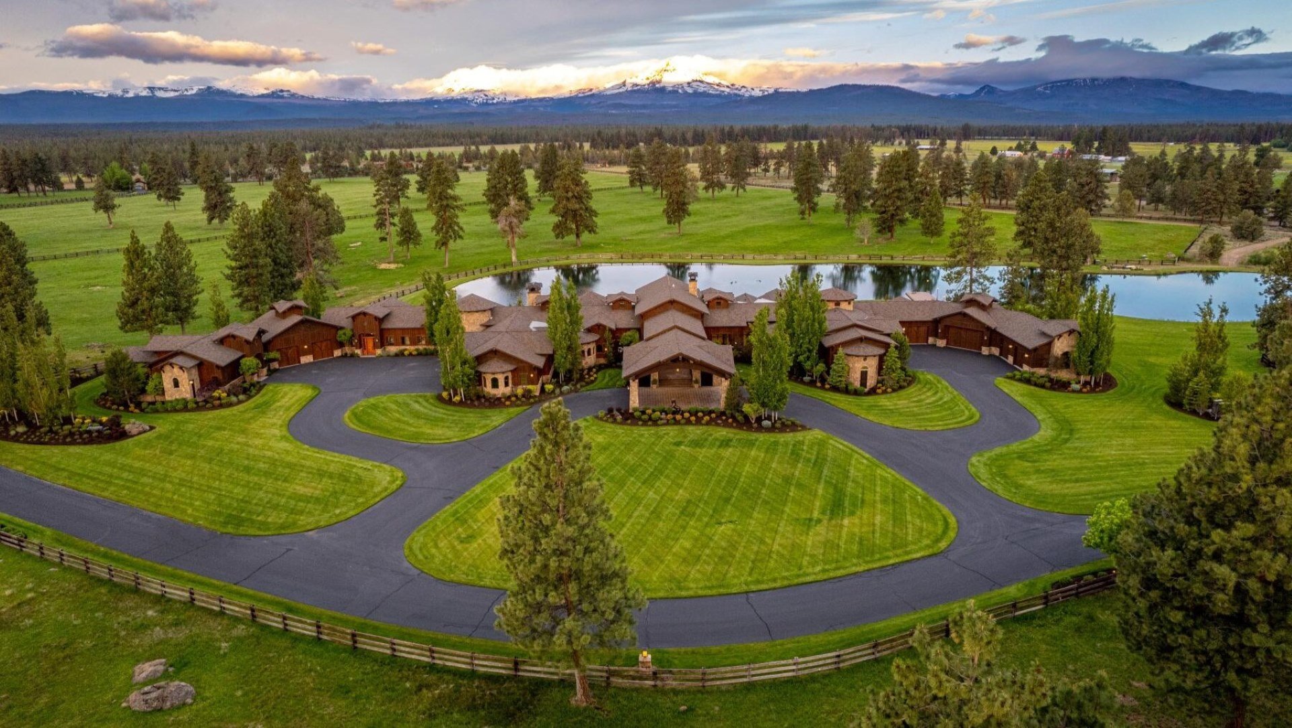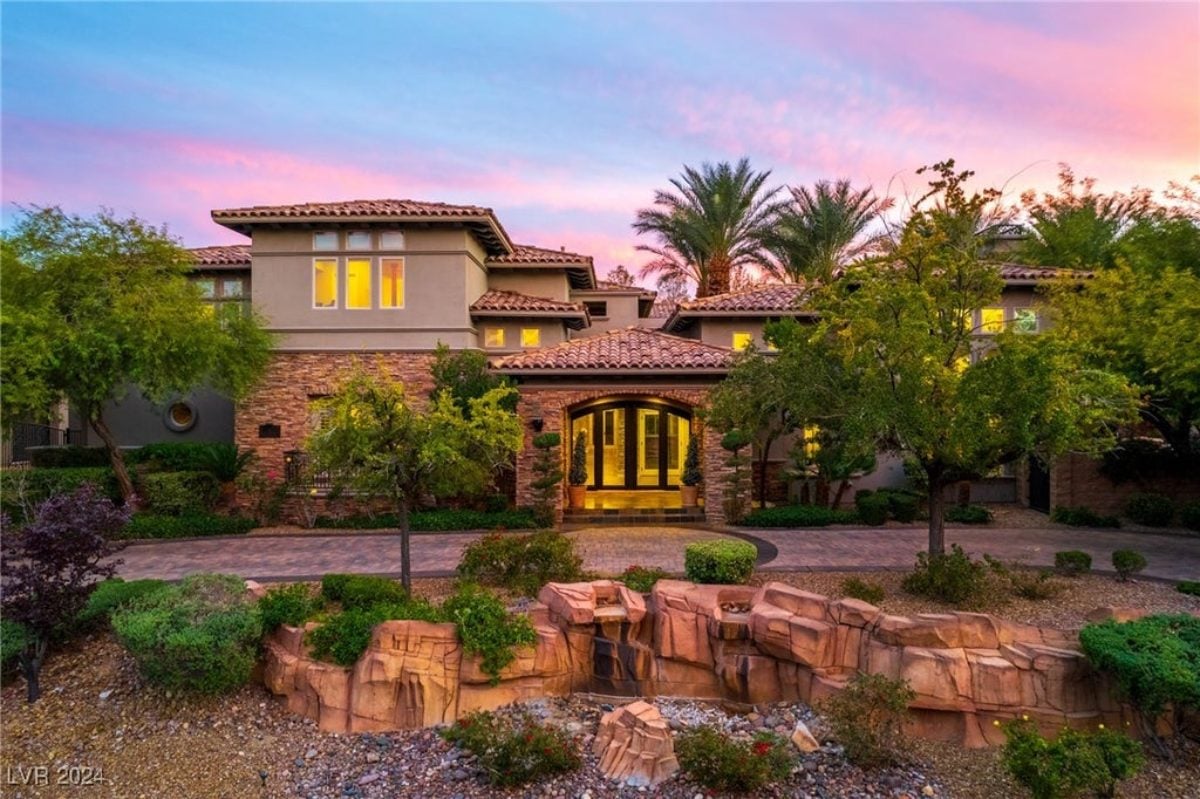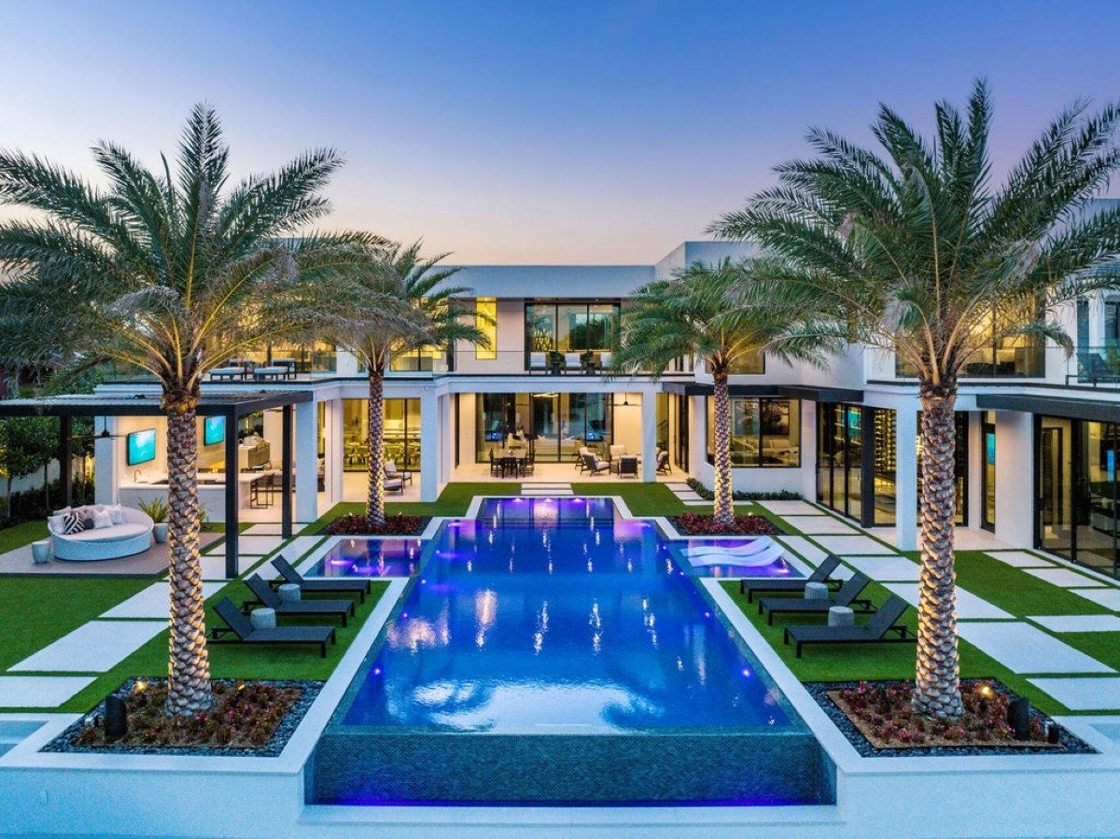
Built in 2022 in Boca Raton’s Royal Palm Yacht & Country Club, this waterfront home spans 10,660 square feet and is priced at $40,000,000. Inside are 6 bedroom suites and 10 bathrooms, along with a fitness center, office, and a 6-car garage behind a gated motor court. Set on an oversized lot with 124 feet of Intracoastal water frontage, the estate includes a private dock and views of the Capone Island preserve.
Where is Boca Raton, FL?
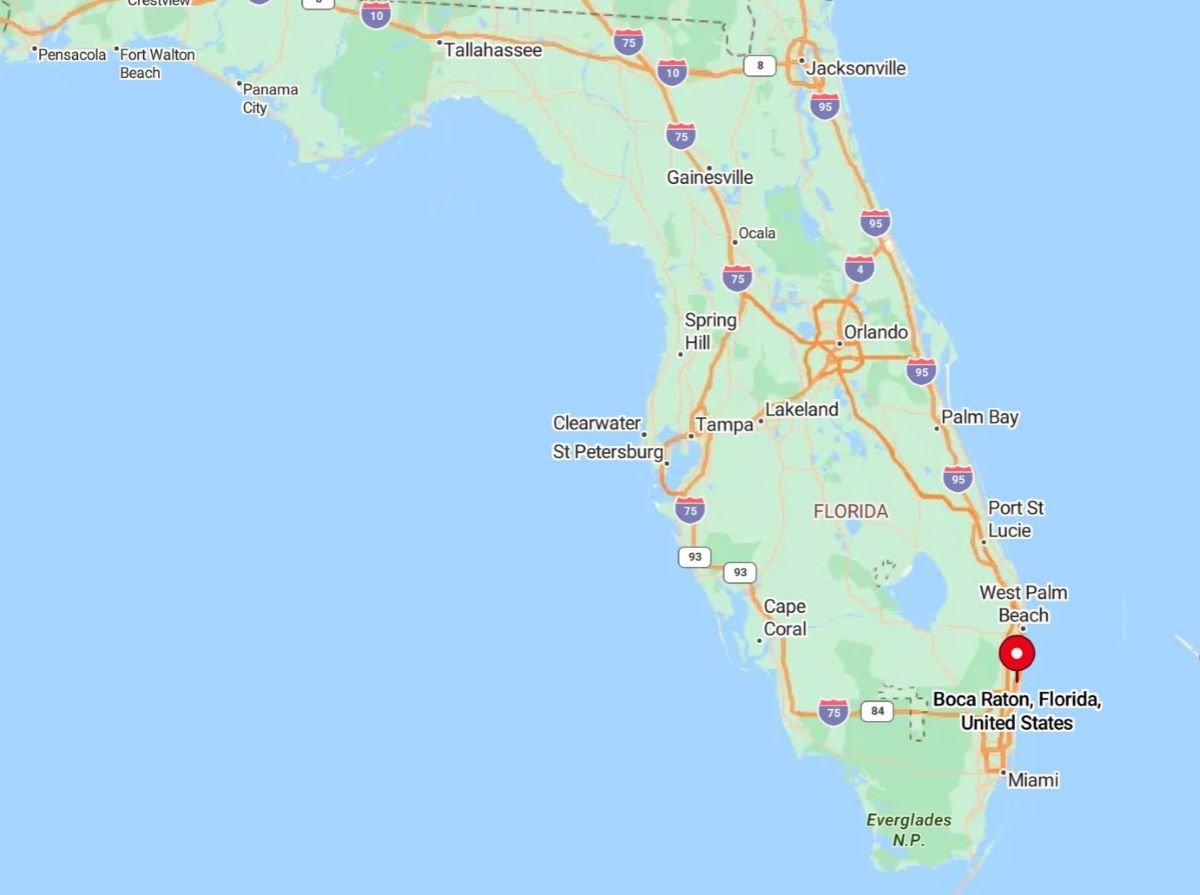
Boca Raton, Florida, is located in southern Palm Beach County along the Atlantic coast. It’s known for its corporate parks, golf courses, and beaches, as well as the presence of Florida Atlantic University. The city has strict development codes that help preserve its aesthetic and limit building heights. It’s a hub for both retirees and business professionals.
Front Entrance
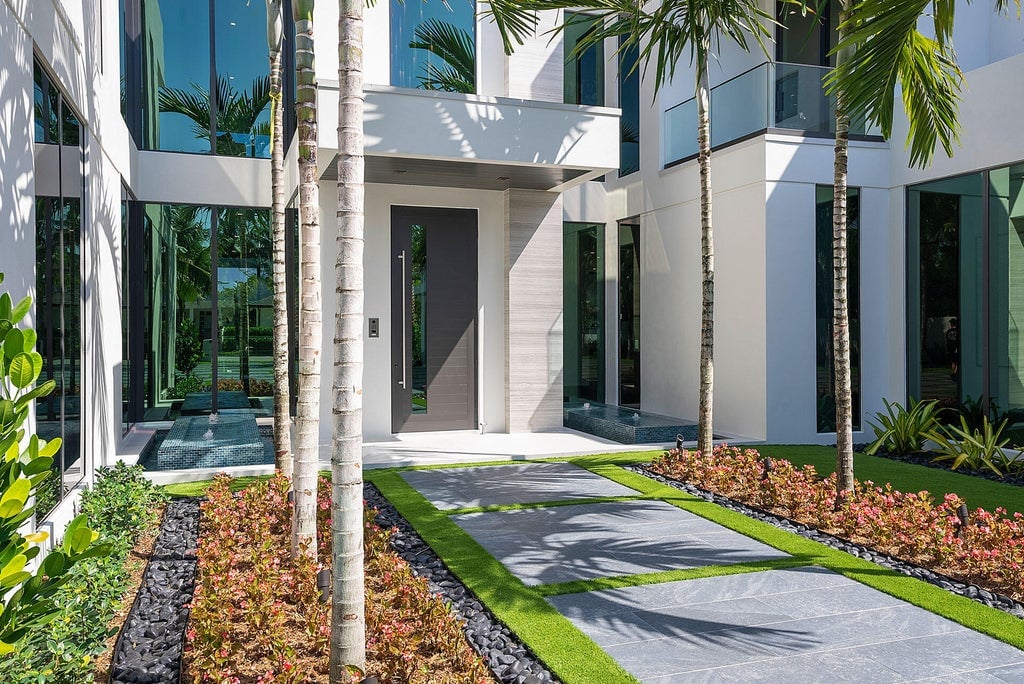
Tall palm trees and manicured garden beds line the walkway leading to the home’s main entrance, creating a framed path of concrete pavers and turf. In the center of the front exterior, a solid door with vertical glass insert stands against a textured wall section flanked by floor-to-ceiling windows. Water features accent both sides of the doorway, bordered by stone and glass reflecting the tropical landscape.
Living Room
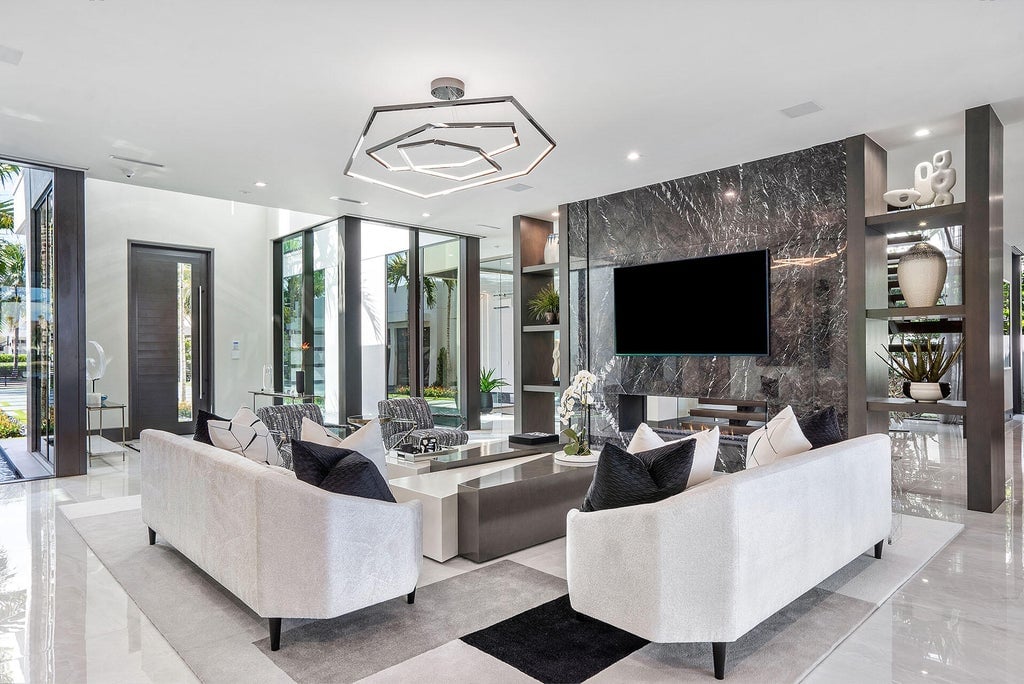
Two cream-colored sofas anchor the main living room, arranged around a low square coffee table and set over a large area rug. A marble slab wall in the middle of the room hosts a mounted TV, bordered by built-in open shelving units with decorative vases and plants. Full-height glass panels behind the seating area overlook the front entry and water feature.
Living Room
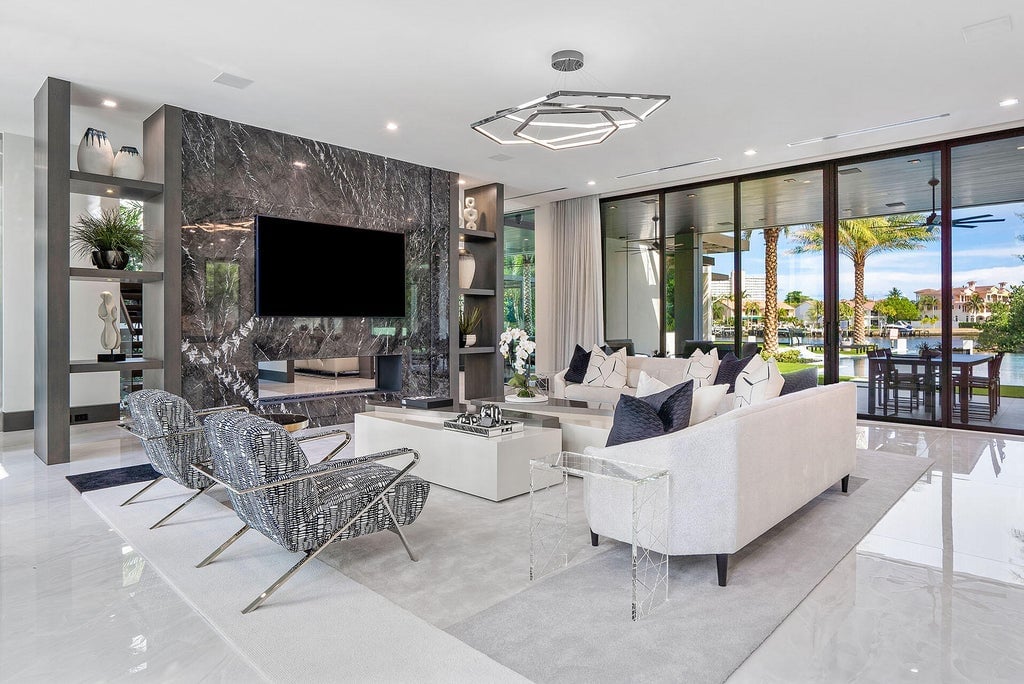
A pair of woven armchairs with metal frames faces two matching sofas in the extended living area, centered around a glossy white coffee table. Floor-to-ceiling sliding doors at the back of the room reveal a waterfront patio and palm trees. The black marble TV wall divides the space while maintaining visual openness through reflective finishes and recessed shelving.
Dining Area

Glass walls surround the dining area, where a long rectangular table is surrounded by twelve light-colored upholstered chairs. A modern linear chandelier hangs from the ceiling, positioned above a centerpiece of succulents and dinnerware. Sliding doors open to an outdoor lounge and grill area on one side and a small private patio on the other.
Kitchen
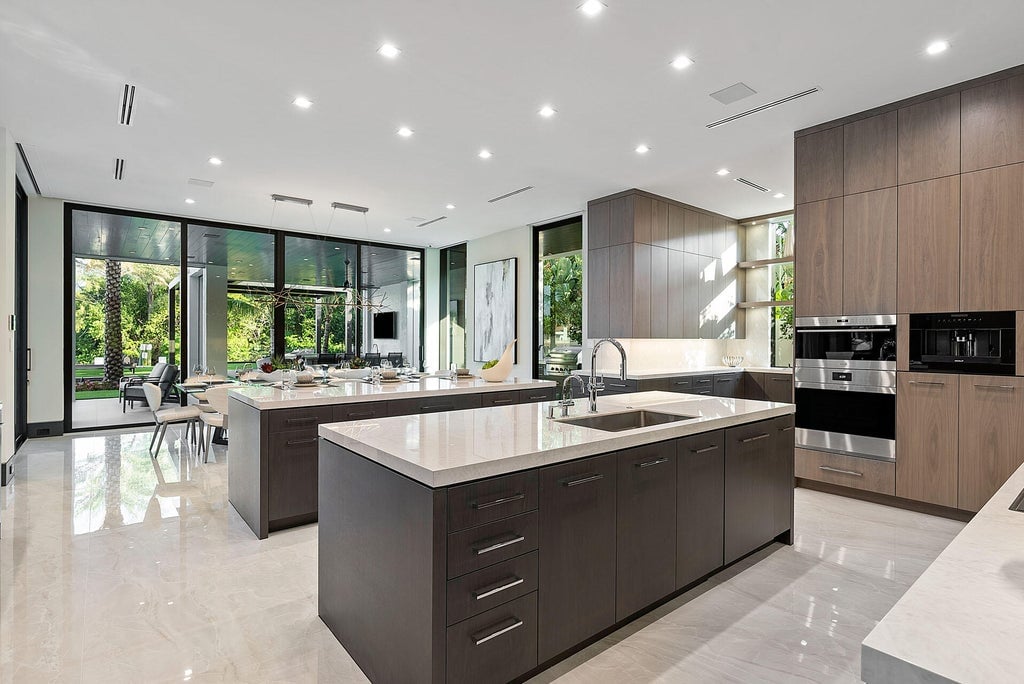
Twin islands dominate the kitchen layout, each topped with stone counters and outfitted with sinks and cabinetry. Tall wood-paneled walls on the far end integrate built-in ovens and storage, while open shelving faces the windows. Recessed lights flood the space, complemented by a view into the dining area and backyard.
Kitchen
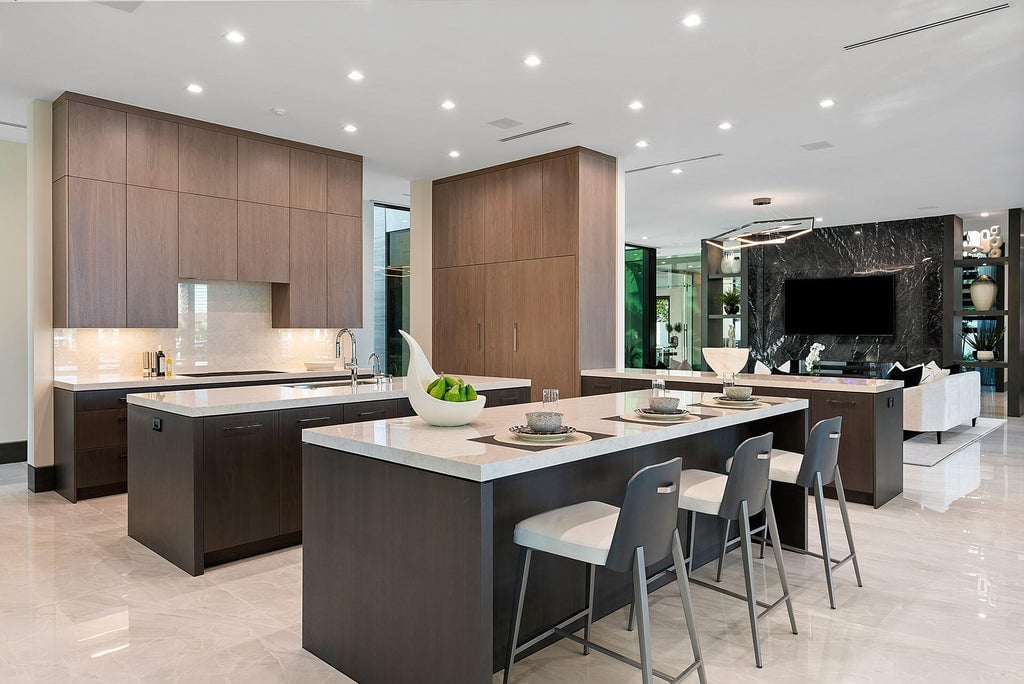
Counter stools line one side of the larger kitchen island, set up with placemats and a fruit centerpiece. In the middle of the open-plan layout, this kitchen connects directly to the living room and looks out onto the adjacent lounge through large glass walls. Seamless cabinetry in matte wood finishes runs across the back wall with undercabinet lighting.
Bar Area

A wraparound bar with a stone countertop anchors the home’s entertainment lounge, furnished with swivel bar stools on all sides. Behind the bar, a floor-to-ceiling shelving system holds liquor bottles and glassware against a backdrop of glass windows. The open corner layout connects the bar to the outdoor yard and nearby pool table area.
Wine Room
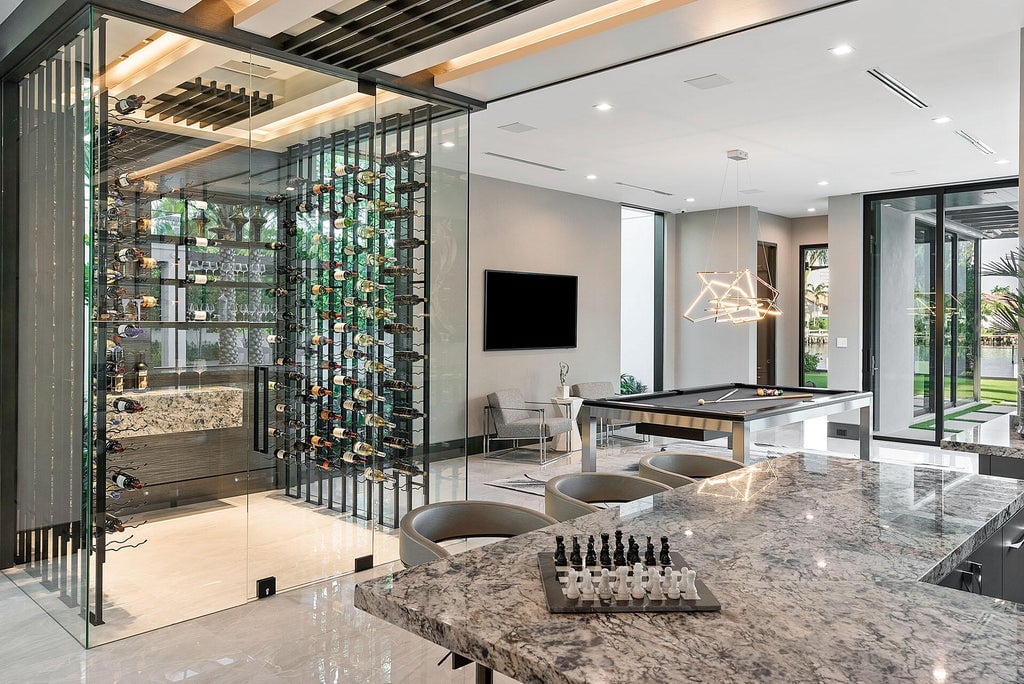
Glass-enclosed wine storage takes center stage near the bar area, stacked with horizontal wine racks that wrap around the corner. Just beside it, a billiard table rests under a geometric light fixture, paired with a wall-mounted television and lounge chair. The marble bar counter extends into the room with chess set detail and sink installed.
Billiard Room
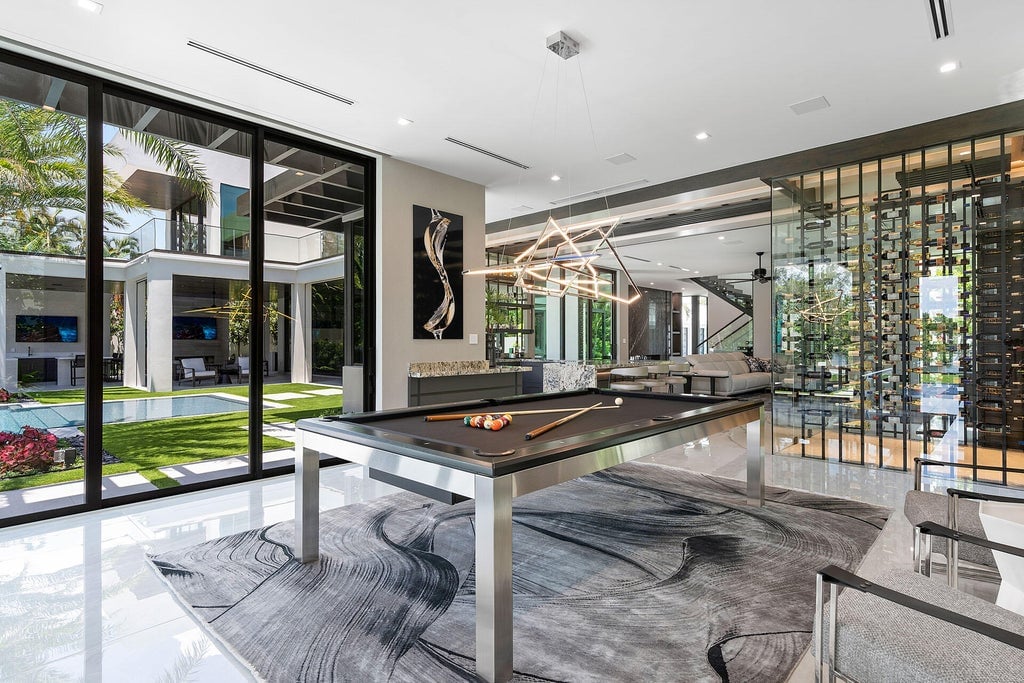
A black felt pool table takes center stage in the game room, set atop a swirling abstract rug and framed by large glass doors opening to the pool and yard. Floating geometric lighting hangs above the table, while the backdrop features a glass wine cellar. Lounge seating and open sightlines tie the space to the adjacent bar and staircase.
Lounge
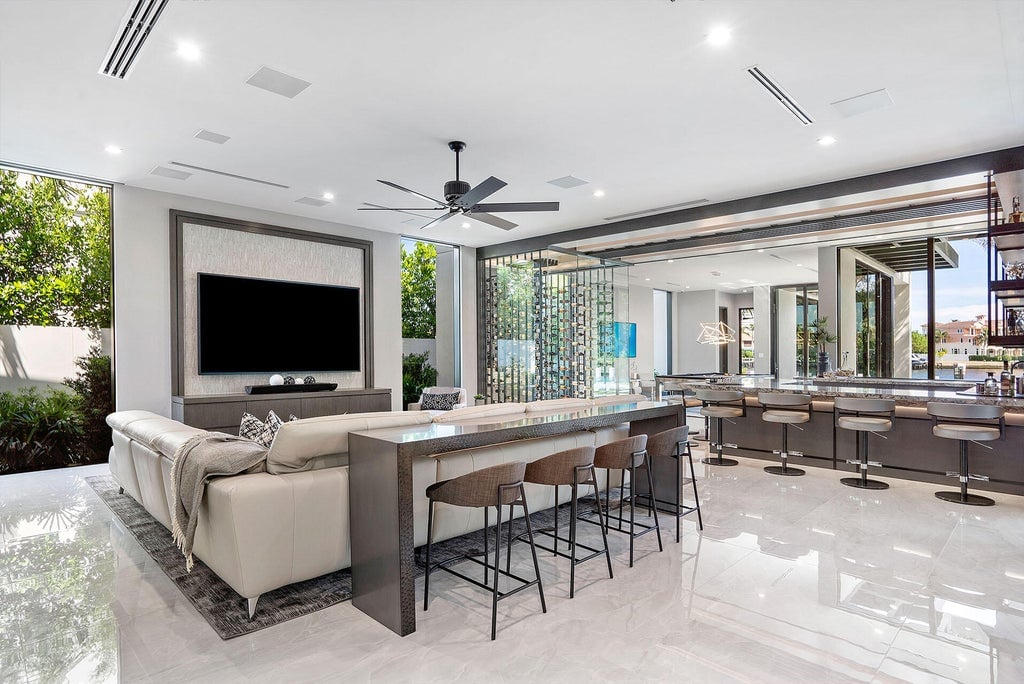
An L-shaped sectional sofa in light leather faces a wall-mounted TV framed by wood paneling and neutral textures. At the back of the room, a bar counter and additional seating connect this family room to the adjacent wine and entertainment spaces. Oversized windows bring in natural light and greenery from the backyard perimeter.
Media Room
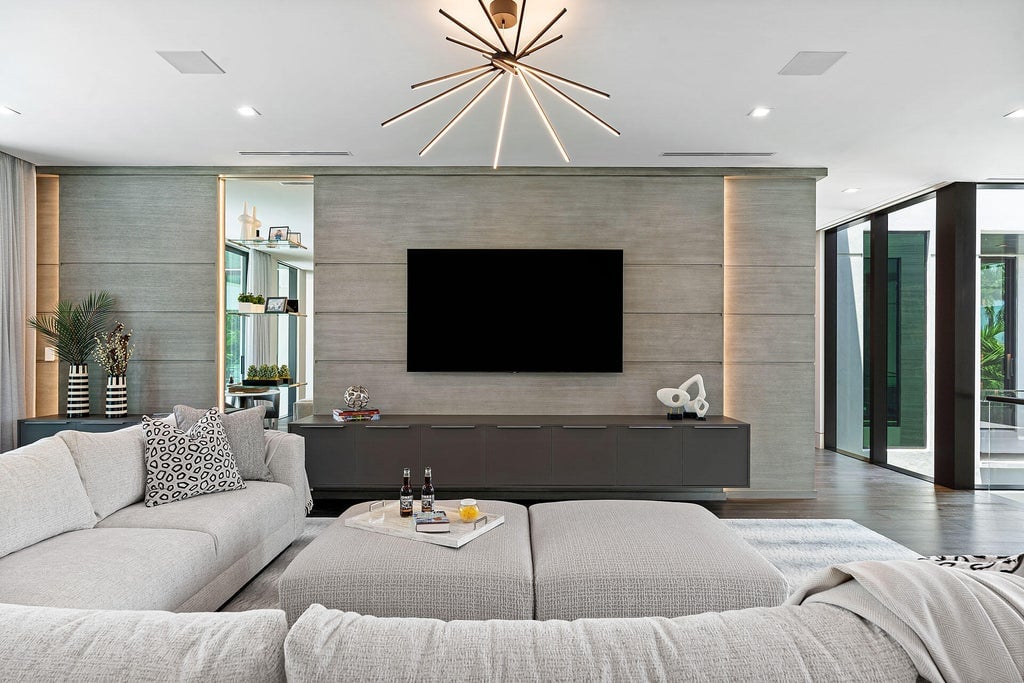
Soft grey fabric wraps a large sectional in the media room, centered around a plush ottoman and snack tray. A floating cabinet runs below the TV, flanked by tall recessed shelves with decor and uplighting. Views into a hallway and adjacent room are visible through full-glass partitions and wide floorboards.
Home Office
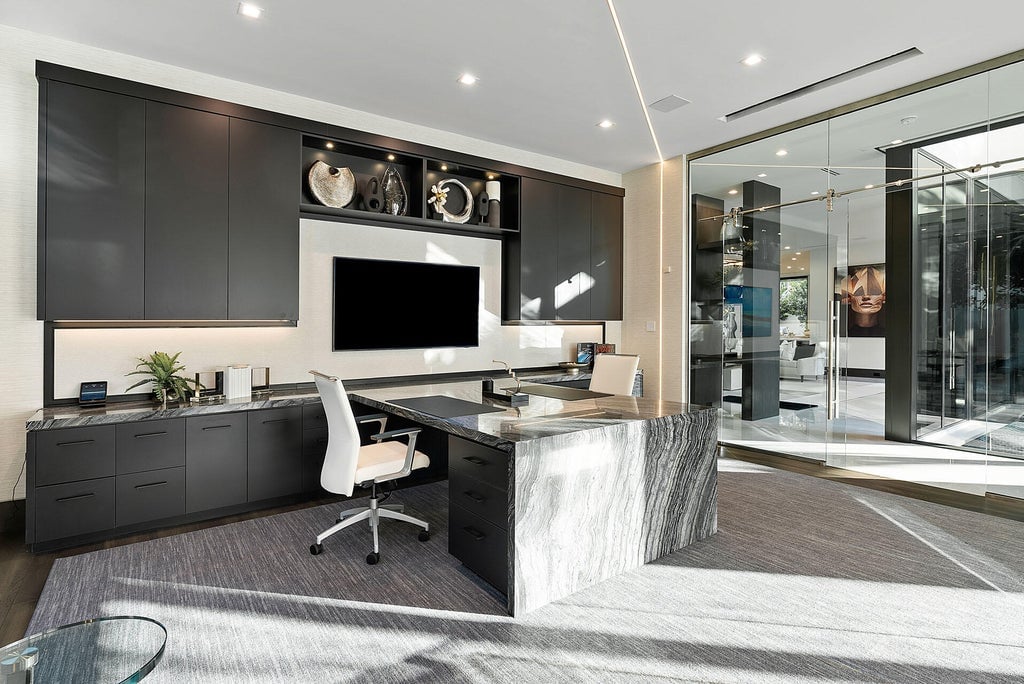
Glass walls enclose a corner office where a stone-wrapped desk sits at the center, facing a wall-mounted TV and dark cabinetry. Built-in shelving above the work area displays sculptural pieces under recessed lighting. Views into the main living area and entry corridor are visible through transparent partitions.
Home Gym
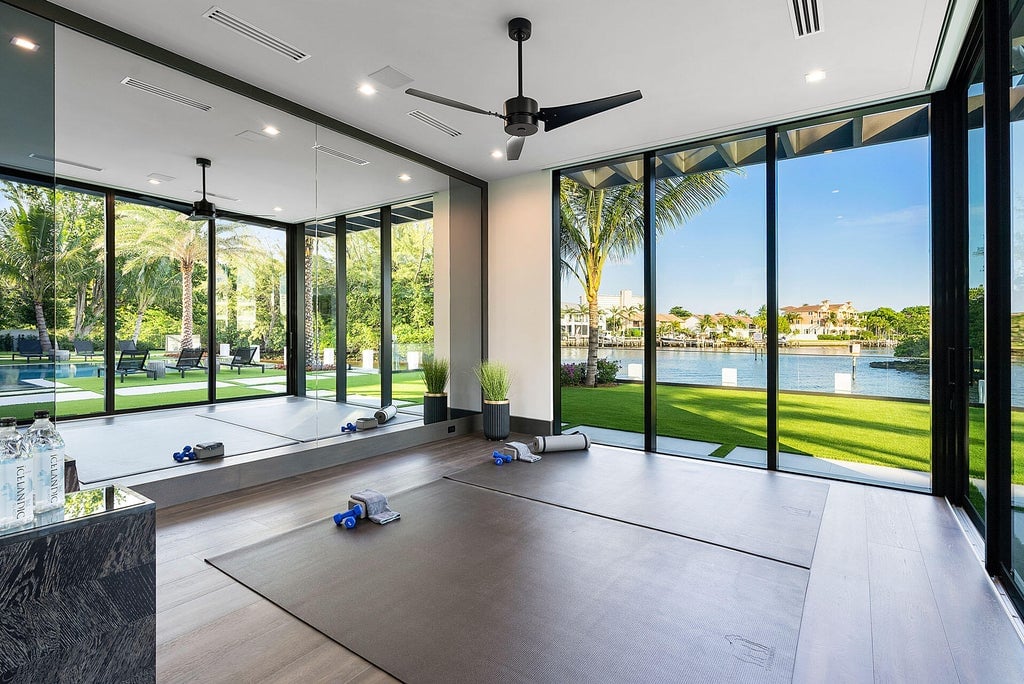
Two yoga mats and a mirrored wall establish a dedicated workout zone with minimal equipment and plenty of floor space. Floor-to-ceiling glass panels wrap around the room, offering panoramic views of the waterfront and surrounding palm trees. Ceiling fans and recessed lighting support comfort and visibility for workouts.
Laundry Room
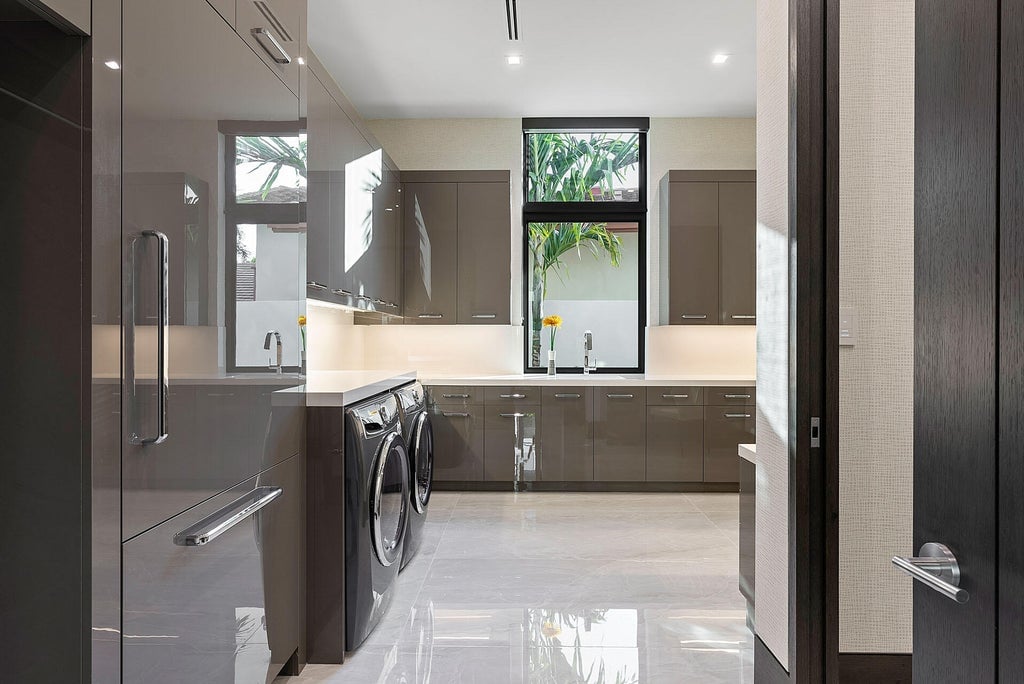
High-gloss cabinetry lines both sides of the laundry room, topped with white countertops and integrated undercabinet lighting. A front-load washer and dryer pair sit beneath a window, while a deep sink and additional storage face them across the aisle. Neutral finishes keep the narrow room functional and polished.
Bedroom
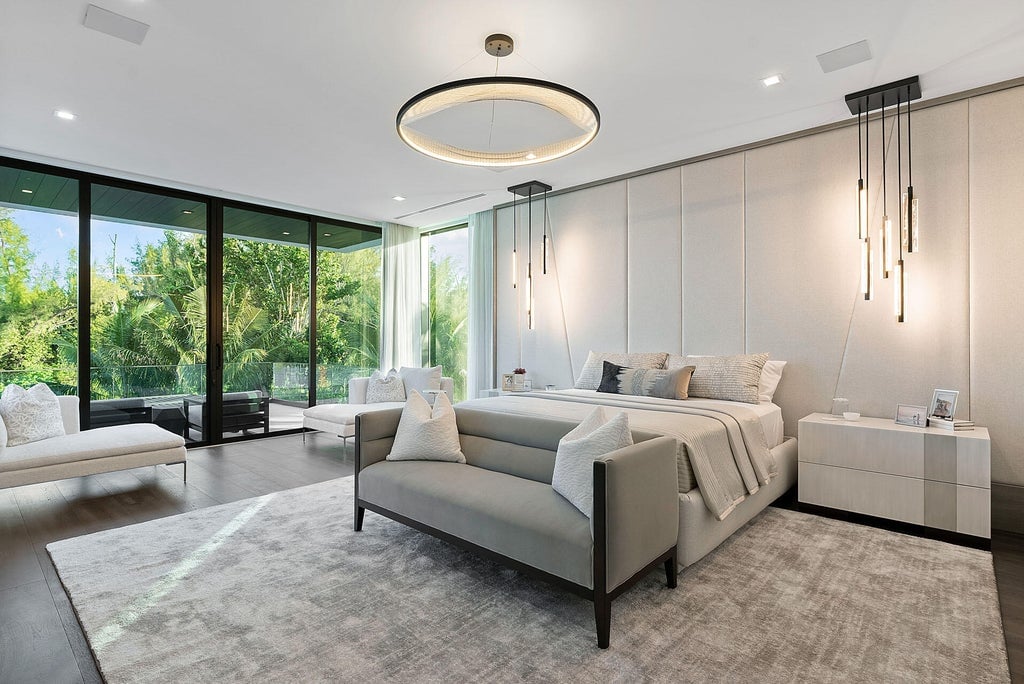
A bench sits at the foot of a king-sized bed, which is framed by pendant lights and padded wall panels in the primary bedroom. Lounge chairs are placed near the sliding glass doors that open to a private terrace. Neutral tones throughout create a calm flow between the bedroom and surrounding greenery.
Bedroom
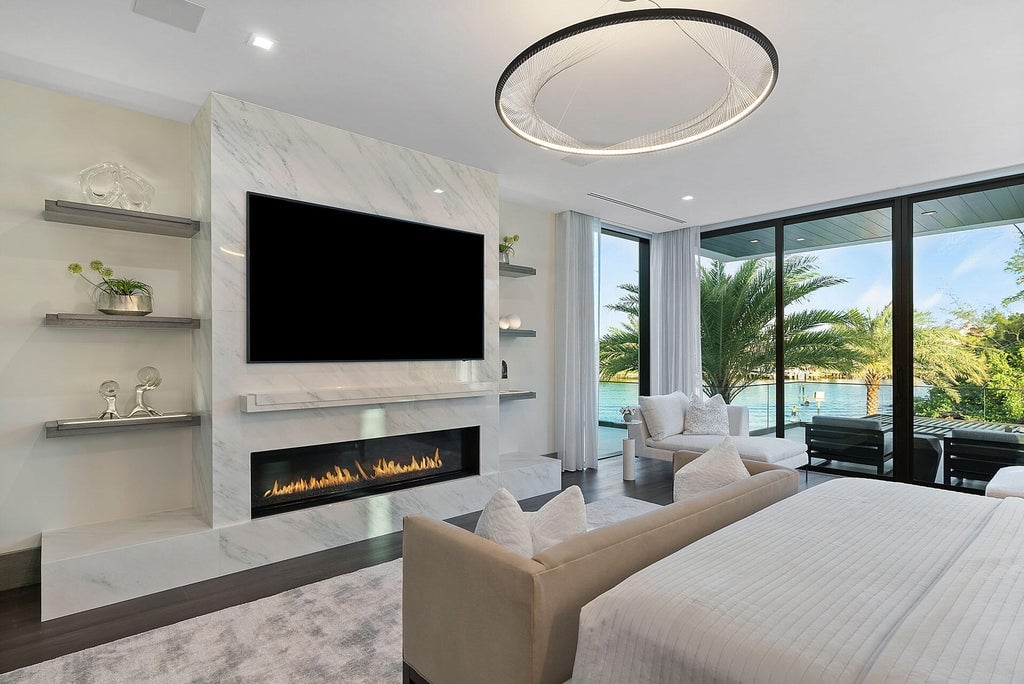
Marble frames a built-in fireplace and mounted TV on the opposite side of the primary bedroom, flanked by minimalist floating shelves. More glass doors and windows offer full views of the water and palm-lined edge of the backyard. A pair of lounge chairs face the scenery, just past the foot of the bed.
Walk-in Closet

Shelving systems dominate the walk-in closet with open cubbies running the full height of the central island and side walls. A mirrored back wall and overhead spotlights add depth and brightness to the room. Drawer units and a seating nook complete the organization system.
Bathroom
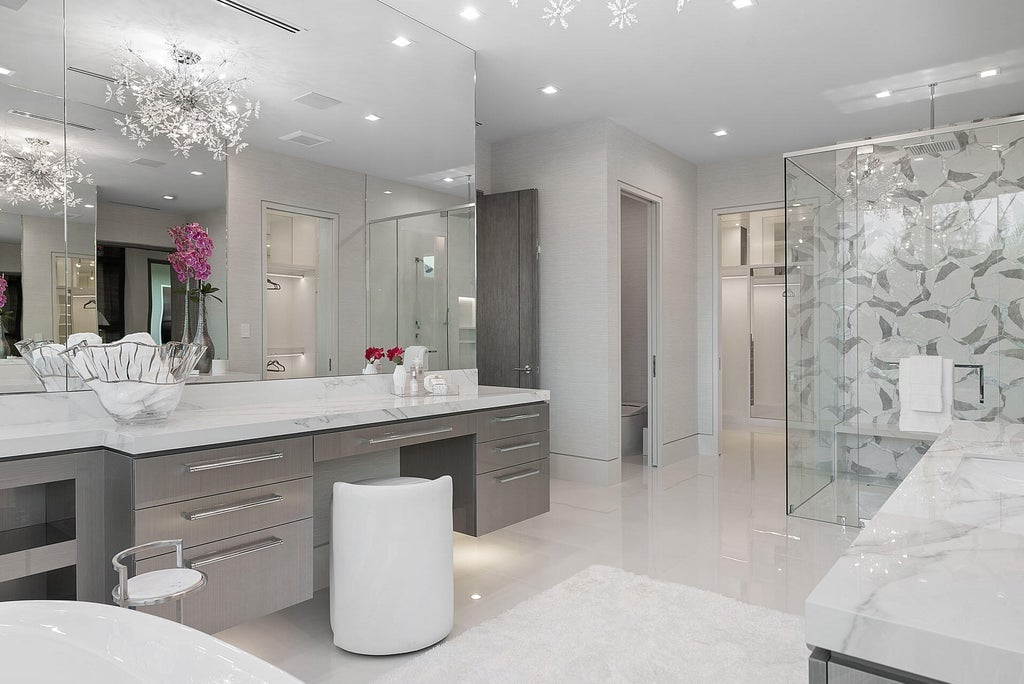
Double vanities with stone counters sit under large mirrors in the primary bathroom, separated by a central makeup station with a stool. A glass-enclosed shower features a leafy-patterned tile wall, while accent lighting creates a soft ambiance. Crystal-like fixtures hang from the ceiling, echoing the reflective finishes.
Bathroom

A freestanding tub is positioned beside full-height windows looking out to lush palms and a water view. Dual vanities flank the bathtub on both sides, each with ample drawer space and bright white countertops. Reflections in the wall mirrors enhance the sense of openness and light.
Bedroom

Vertical wood paneling creates a textural backdrop behind the bed in the guest bedroom, paired with nightstands and pendant lamps. Neutral bedding sits between two plush ottomans at the foot, over a patterned area rug. A doorway leads into the adjoining bathroom suite.
Bedroom
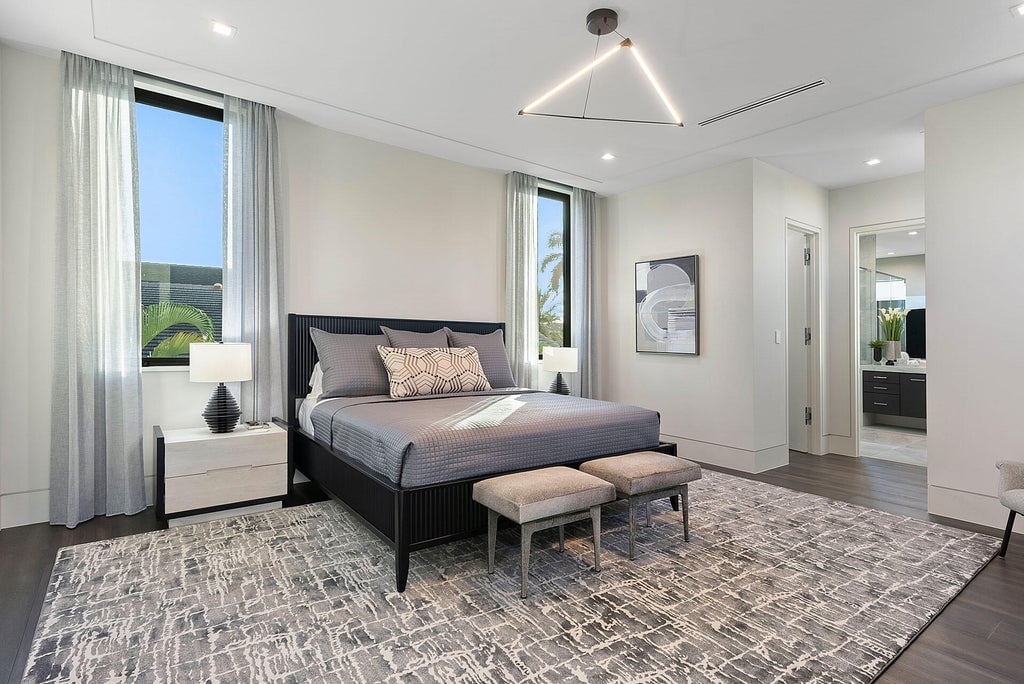
Three windows frame the guest bedroom where a dark wood bed rests on a textured grey rug with twin benches at the foot. Wall art and modern lighting complete the neutral palette, with direct access to an en suite bathroom. Clean lines and subtle contrasts highlight the room’s structure.
Bedroom
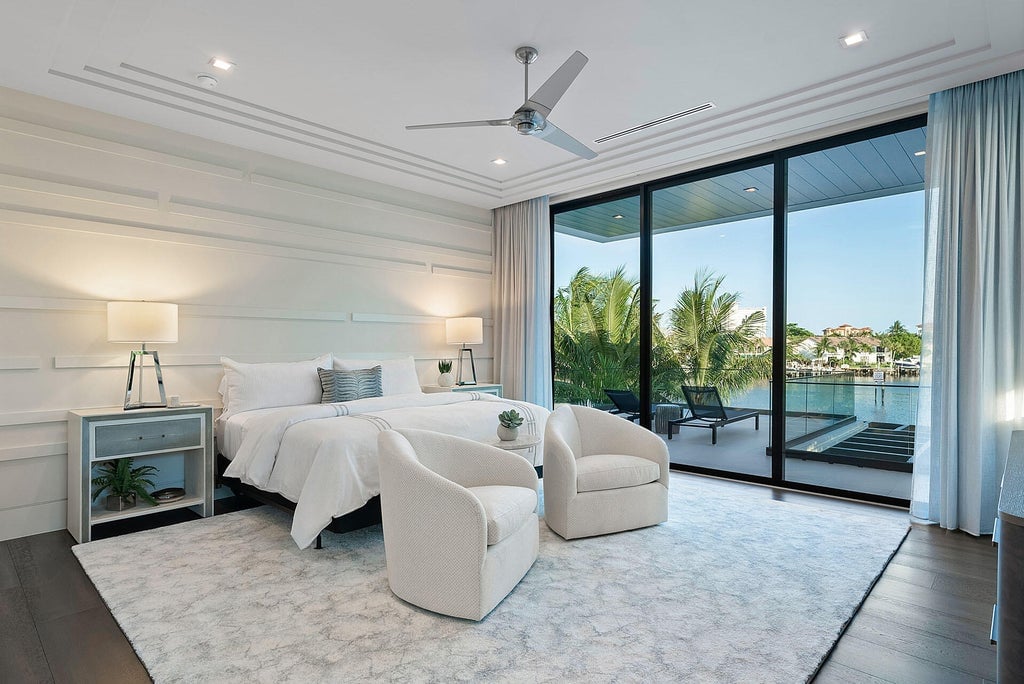
A king bed is positioned in front of a textured accent wall with matching nightstands and lamps, directly across from large sliding glass doors. Two swivel chairs sit on a soft white rug, creating a lounge spot by the window. The view opens up to a private balcony and waterway beyond.
Bedroom
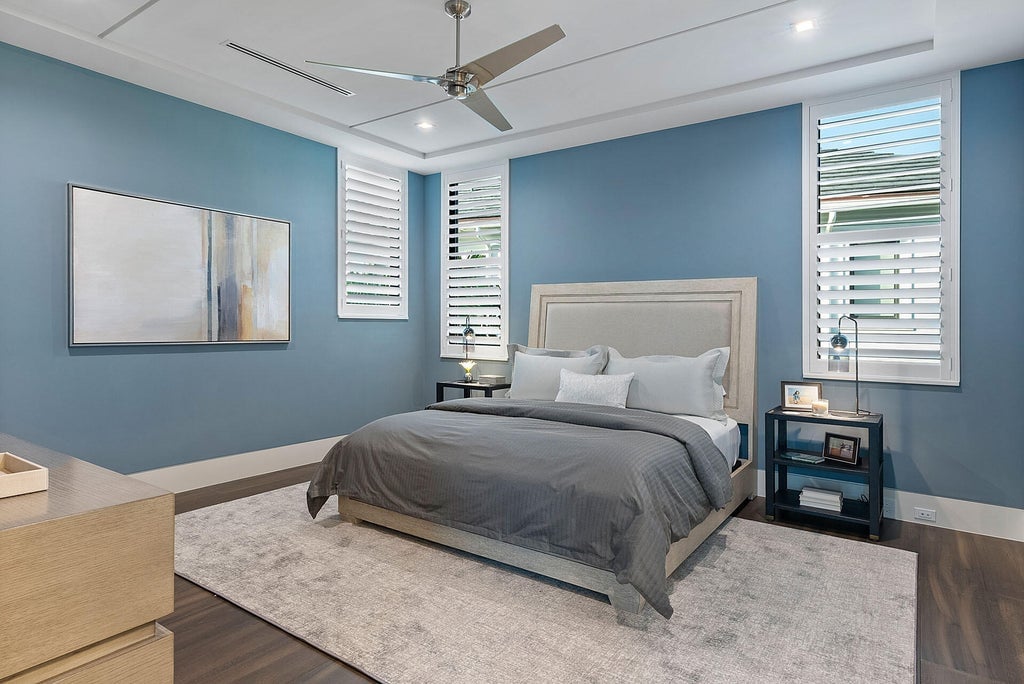
Soft blue walls and crisp white shutters define the layout of another guest bedroom, accented by a platform bed with a tall upholstered headboard. A pair of dark nightstands frame the bed while overhead lighting and a ceiling fan offer comfort. A large area rug anchors the space over wood floors.
Bedroom
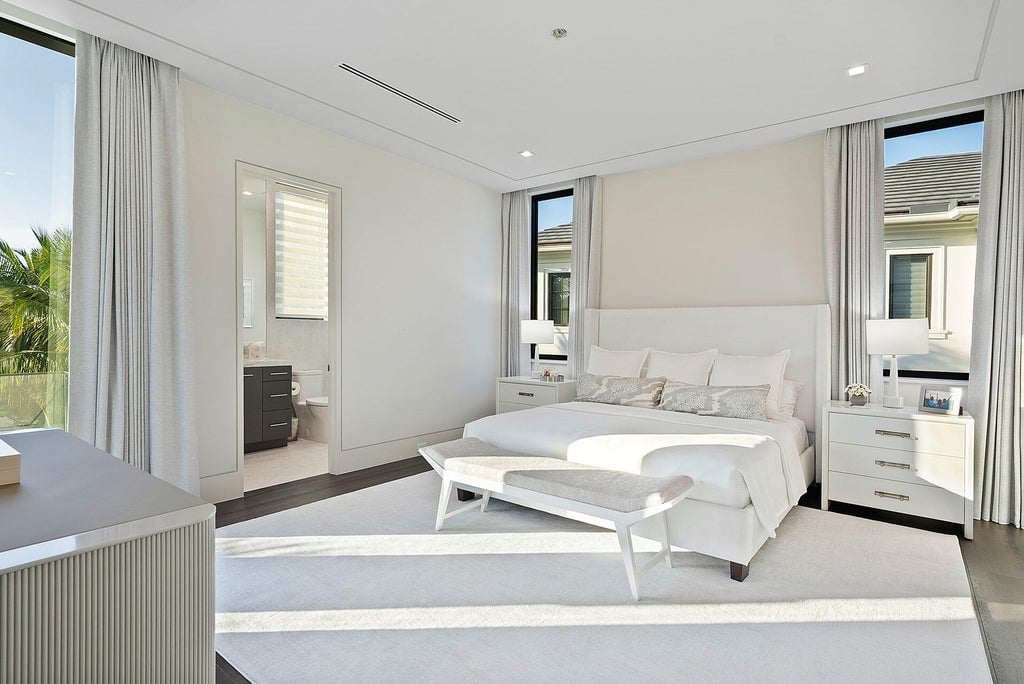
Soft white drapes and neutral furniture fill a guest bedroom where a bed with padded headboard is flanked by symmetrical nightstands. A bench sits at the end of the bed, aligned with a wide white rug. Corner windows and an open doorway reveal part of the bathroom suite.
Bathroom

Double sinks with dark wood cabinetry line the vanity wall across from a frameless glass shower enclosure. Marble countertops and sleek chrome fixtures enhance the clean finishes throughout. A niche and rainfall showerhead highlight the design within the enclosed bathing area.
Bathroom
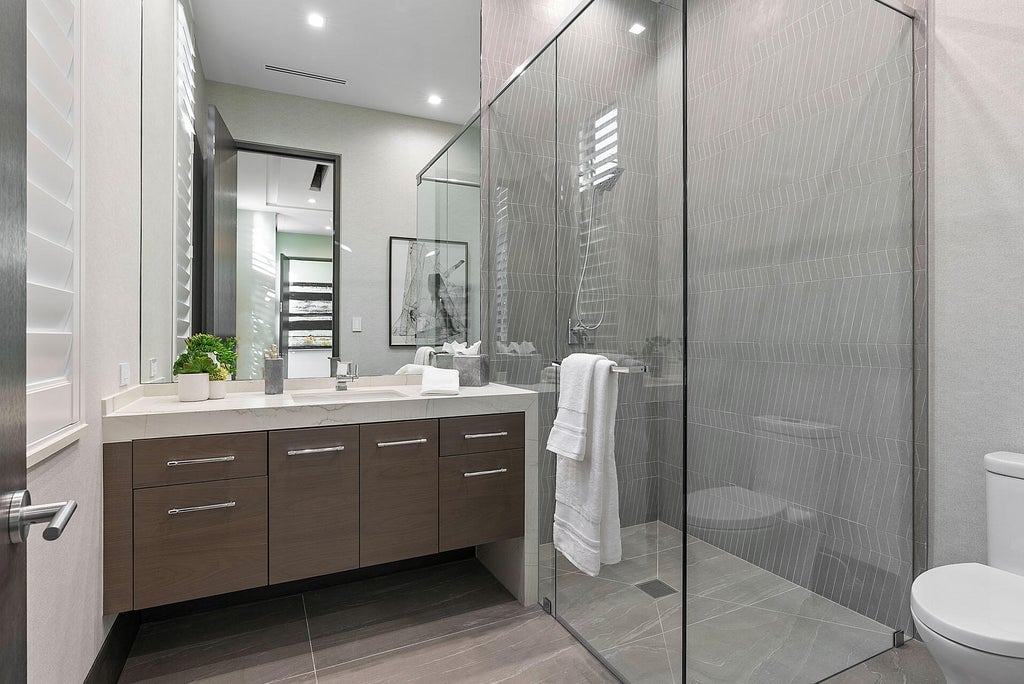
Chevron tile patterns wrap around the shower area of a guest bathroom, featuring a glass partition and floating vanity. A long mirror spans above the sink, which is topped with a stone counter and brushed hardware. A window with white shutters provides soft natural light.
Walk-in Closet

Open shelving units line both sides of the secondary walk-in closet, with mirrored closet doors and drawer banks toward the end. Integrated lighting illuminates individual compartments, showcasing clothing and accessories. A long track of ceiling lights keeps the entire corridor well lit.
Driveway and Garage
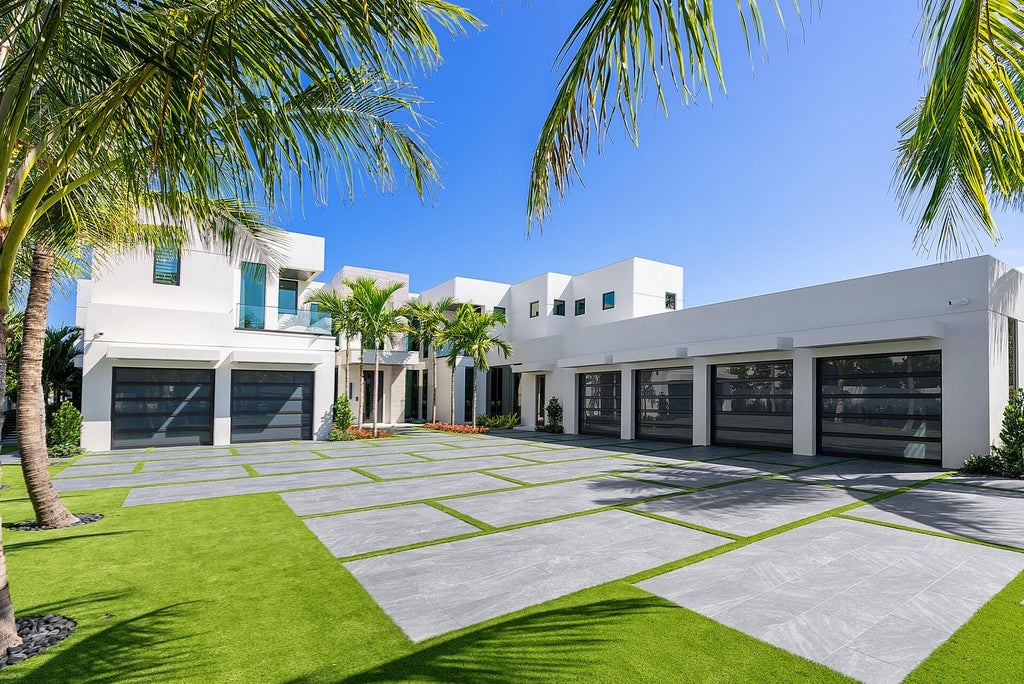
Stone pavers are laid in a grid across the expansive motor court, surrounded by turf and lined with palm trees. The facade includes six garage doors—four on one wing and two on the opposite side of the entrance. White walls and boxy architecture frame the clean, geometric layout of the property.
Outdoor Lounge
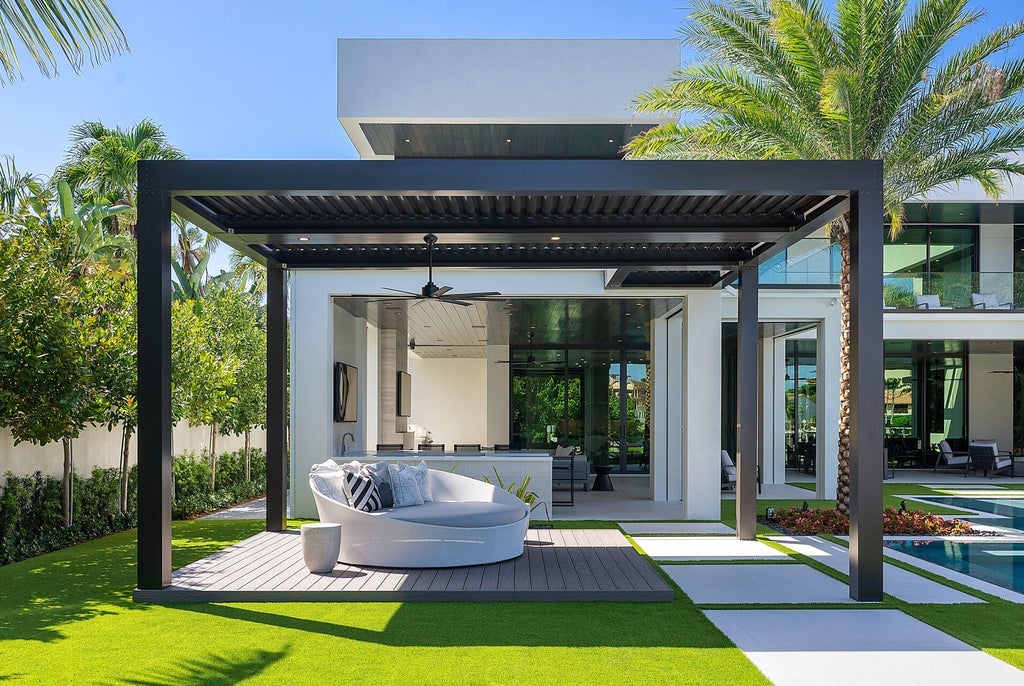
A pergola with a ceiling fan defines the shaded lounge area, where a circular daybed rests on a wood platform. The space opens up to green turf and is situated beside the home’s pool patio. Glass doors behind it lead into the interior living and dining spaces.
Waterfront and Pool Deck
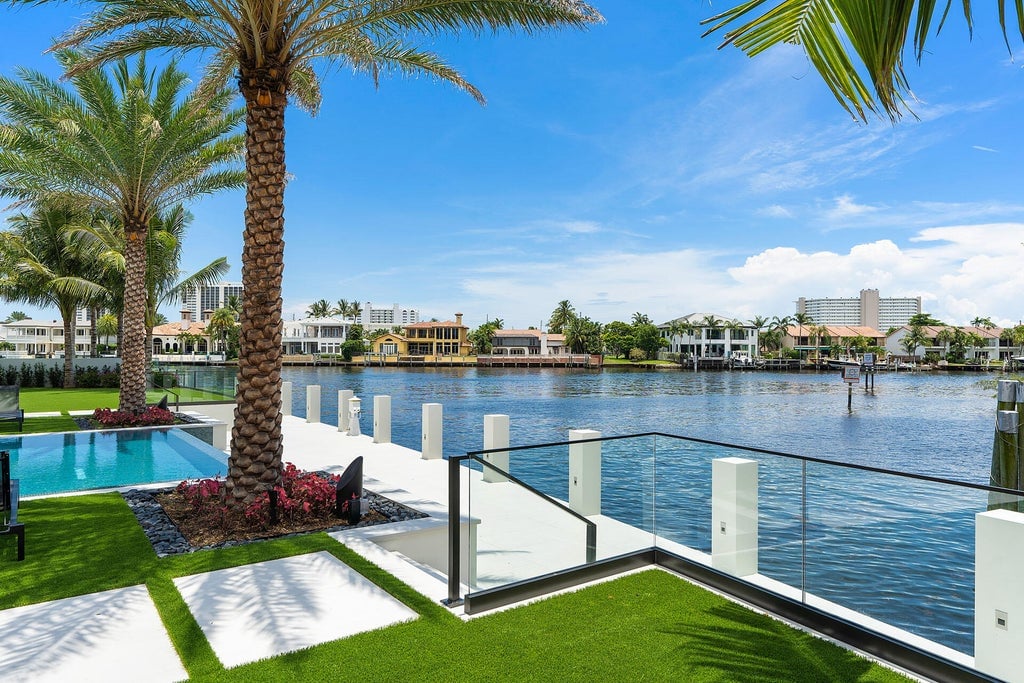
Palm trees and flowering beds line the backyard pool, which is framed by turf and modern stone pavers. A clear glass fence borders the edge of the deck overlooking the water. Views extend across the canal to neighboring homes and the city skyline.
Pool Area
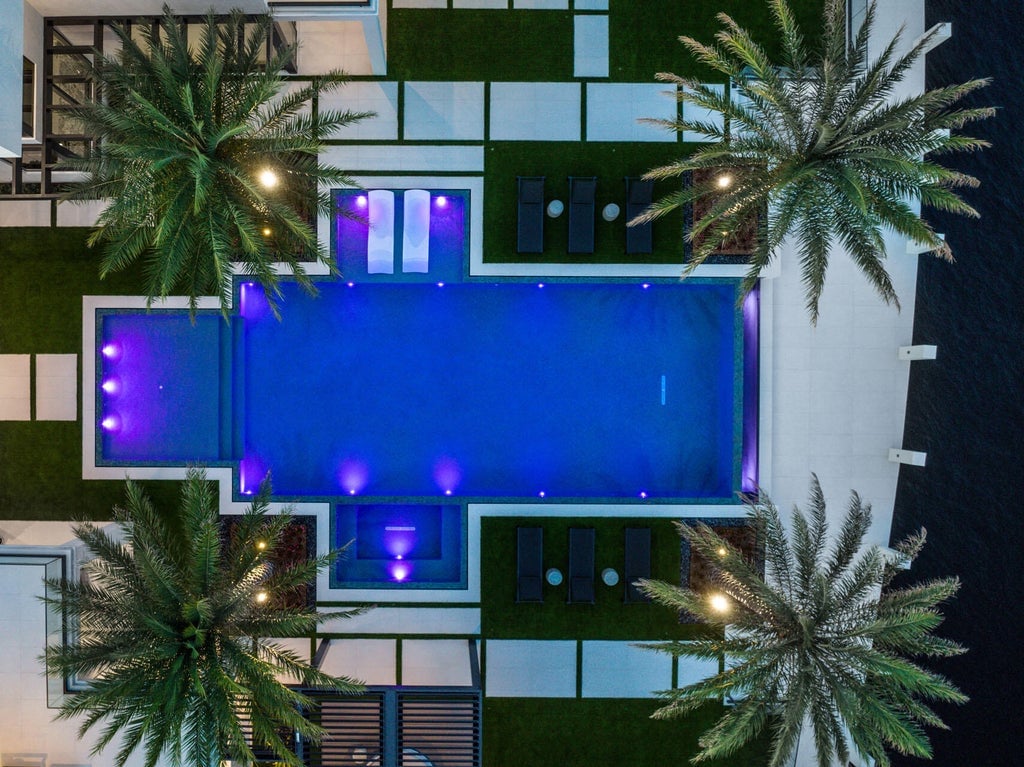
Underwater lighting in purple and blue hues outlines the rectangular pool, which features integrated tanning ledges and a spa zone. Surrounded by palm trees and dark loungers, the layout includes clean turf strips and geometric pavers. The symmetry of the layout is visible from above, connecting the pool seamlessly to the waterfront and house.
Rear Exterior

Full-height windows, multiple balconies, and flat-roof sections define the rear elevation of the house, centered around the pool and lined with palm trees. A glass fence traces the boundary of the deck, while the lawn and shaded lounge areas stretch across both sides. The open concept blurs the division between interior and exterior spaces.
Aerial View
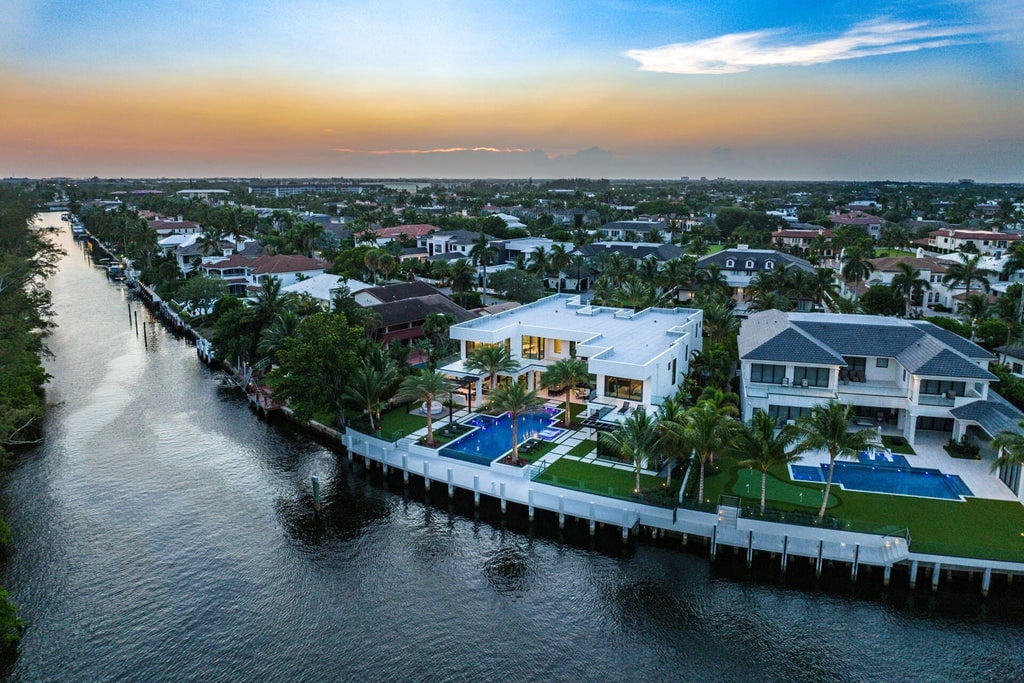
Aerial perspective shows the home’s position on canal, surrounded by luxury properties with docks and waterfront access. The house stands out with its expansive footprint, glass façades, and symmetrical pool zone. Sunset casts a warm glow over the neighborhood, highlighting its proximity to the waterway and surrounding estates.
Listing agent: David W Roberts @ Royal Palm Properties LLC. via Coldwell Banker Realty



