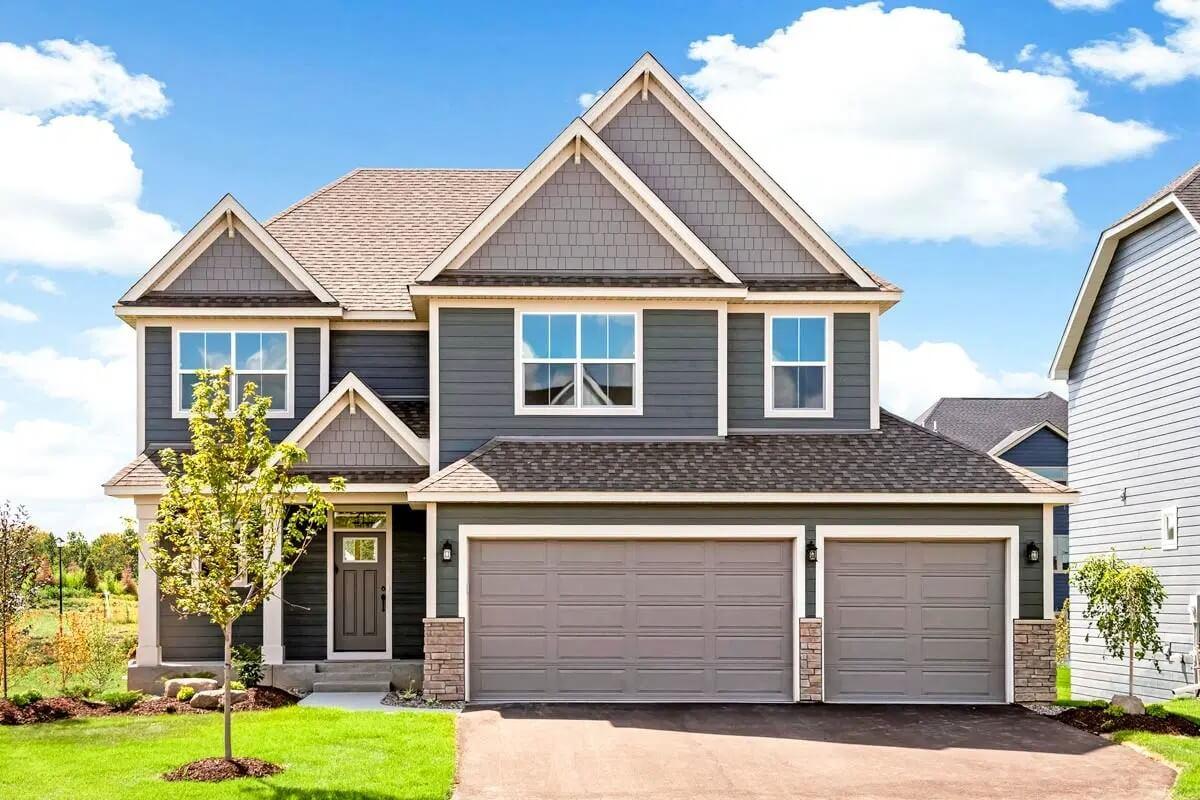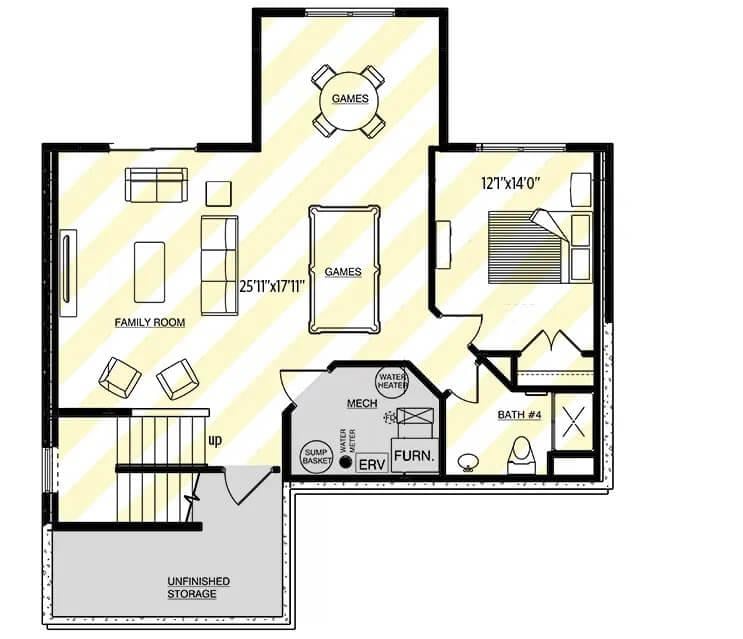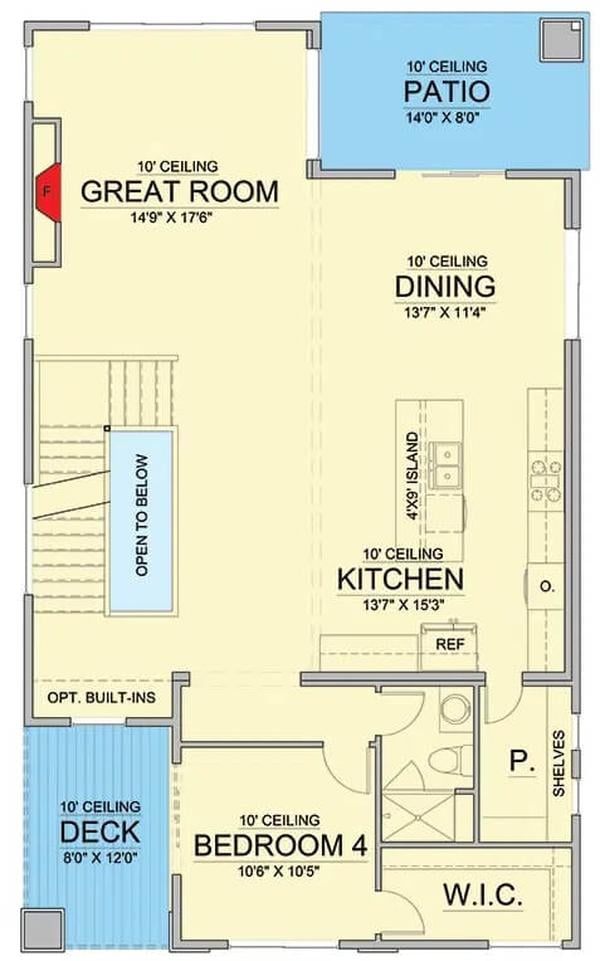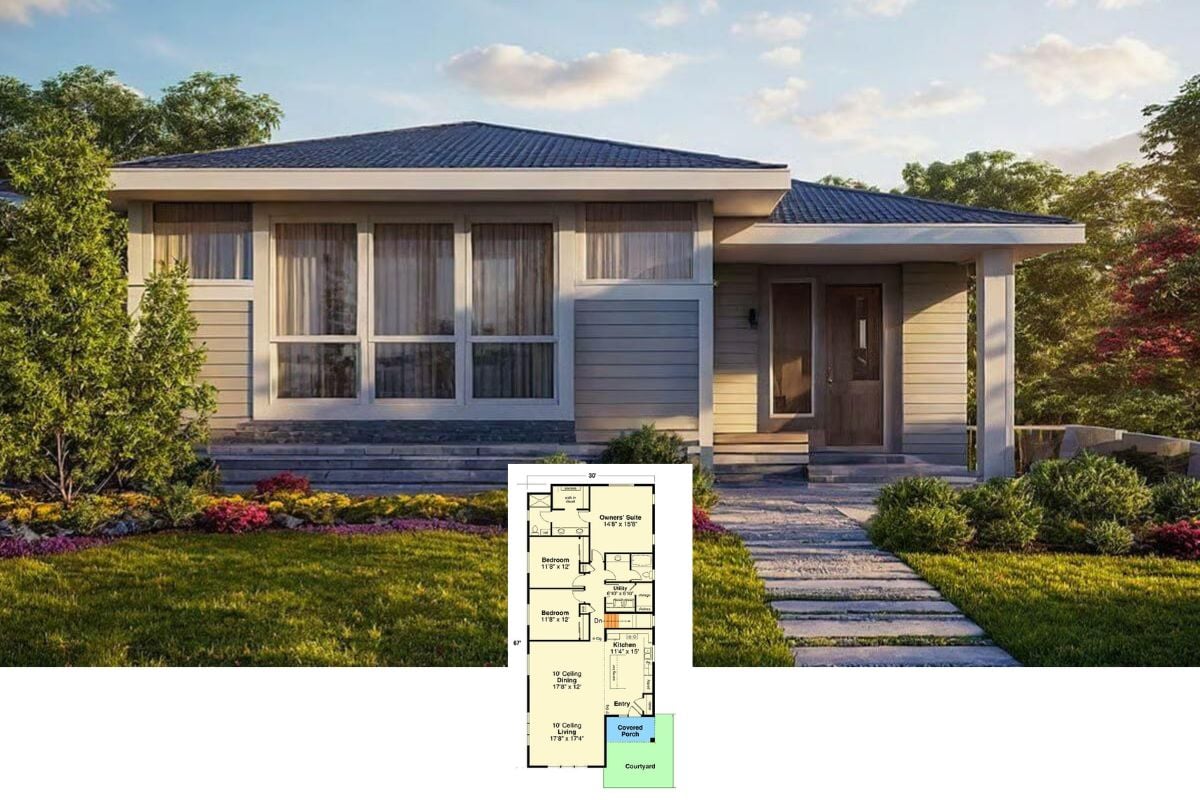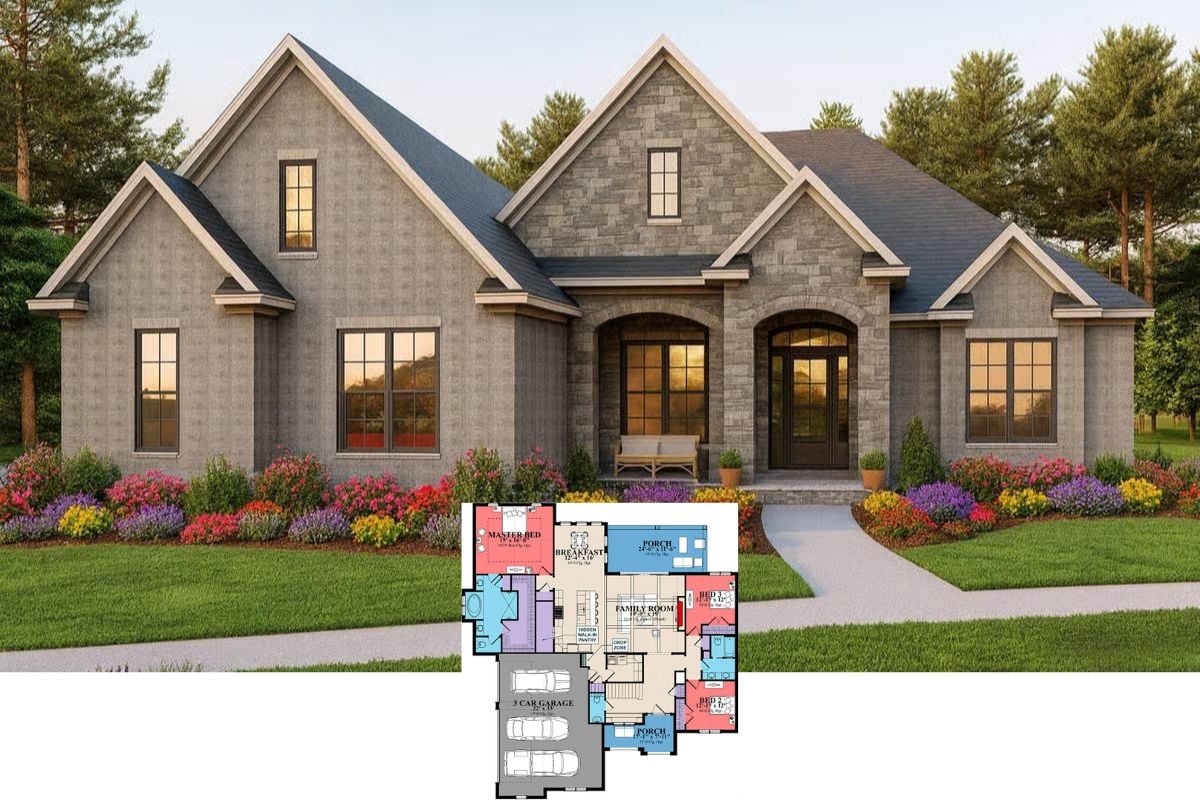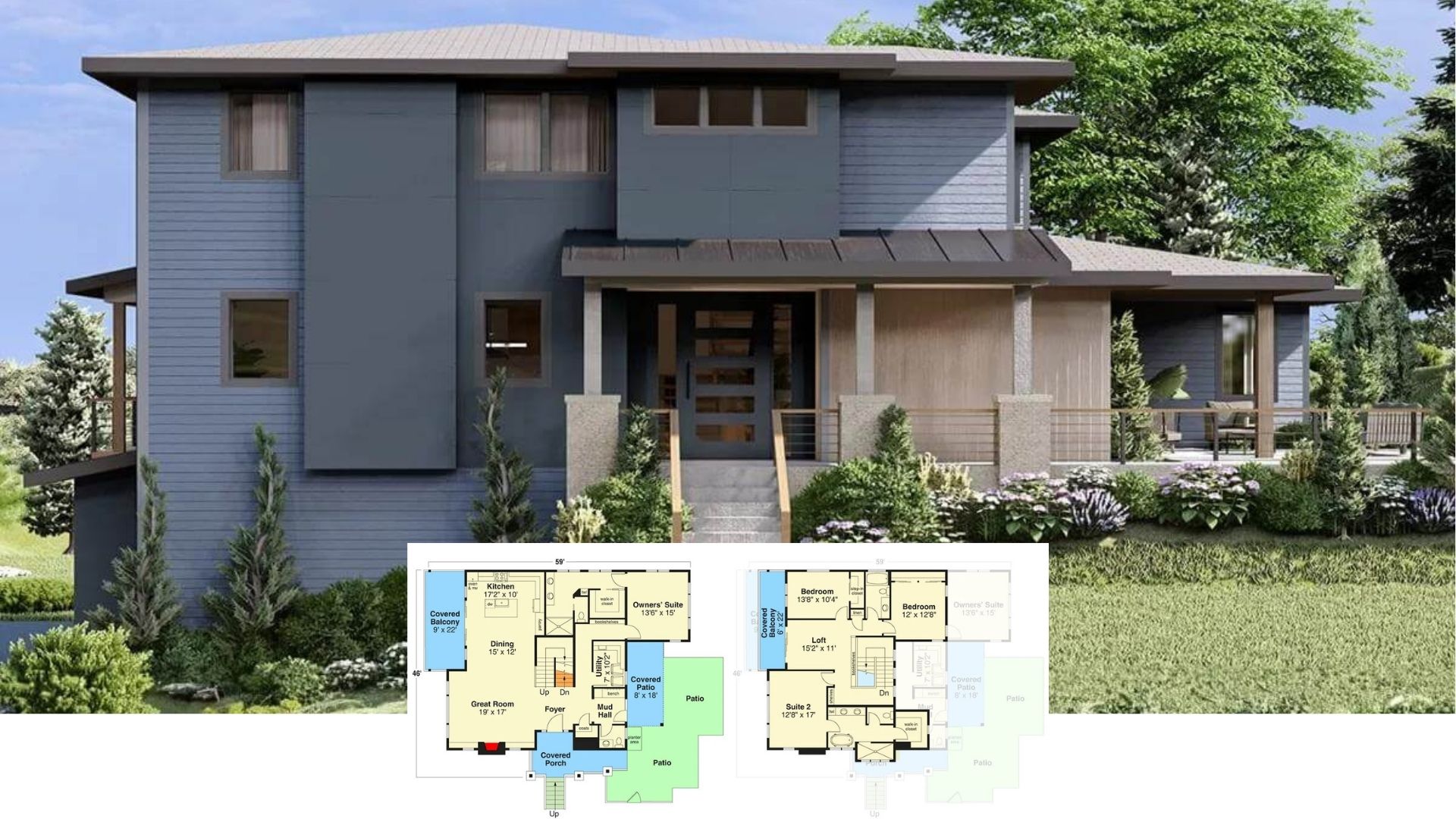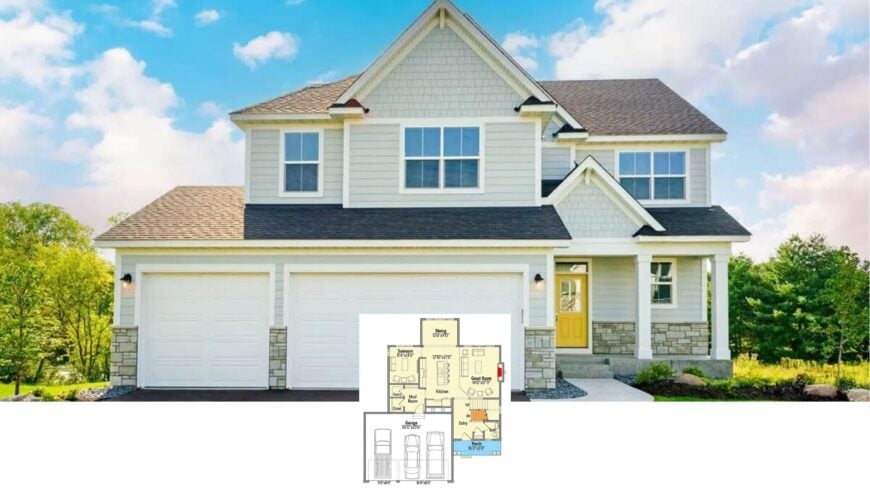
Would you like to save this?
Finding the right 5-bedroom floor plan can make all the difference when it comes to balancing space, style, and functionality. These layouts, ranging from 2,500 to 3,000 square feet, offer plenty of room for family living, entertaining, and day-to-day comfort. With thoughtful designs that maximize every square foot, these homes provide a great mix of practicality and flexibility to suit a variety of lifestyles.
#1. 2,507 Sq. Ft. Craftsman Style Home with 5 Bedrooms and 2.5 Bathrooms
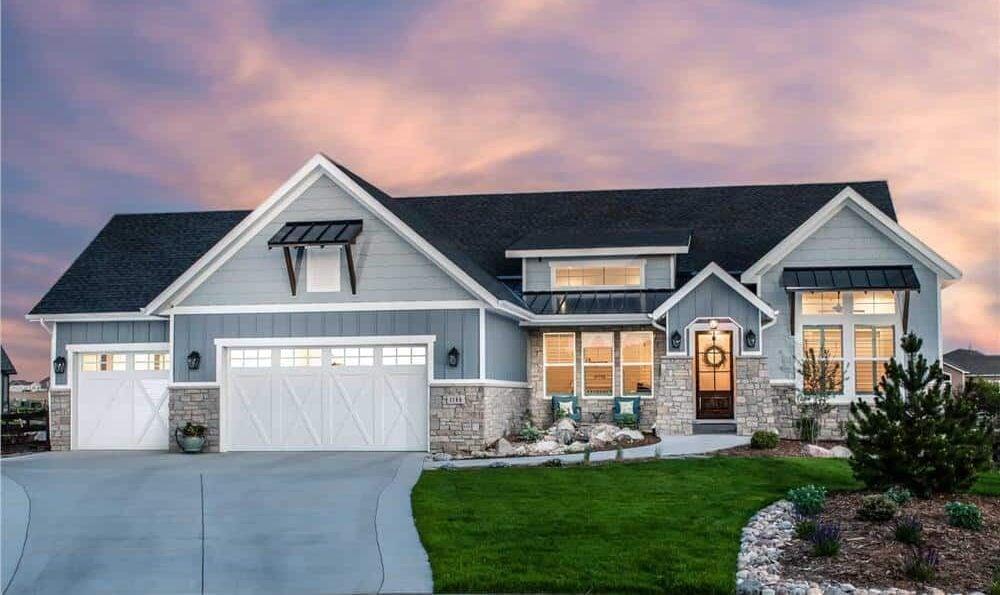
This inviting Craftsman-style home features a harmonious blend of traditional and contemporary elements. The exterior showcases a mix of stone and siding, paired with black metal awnings over the windows for a modern twist. A welcoming wooden door is set against neatly arranged landscaping, creating an attractive curb appeal. The pitched roof and spacious three-car garage add to the home’s practicality and visual appeal.
Main Level Floor Plan
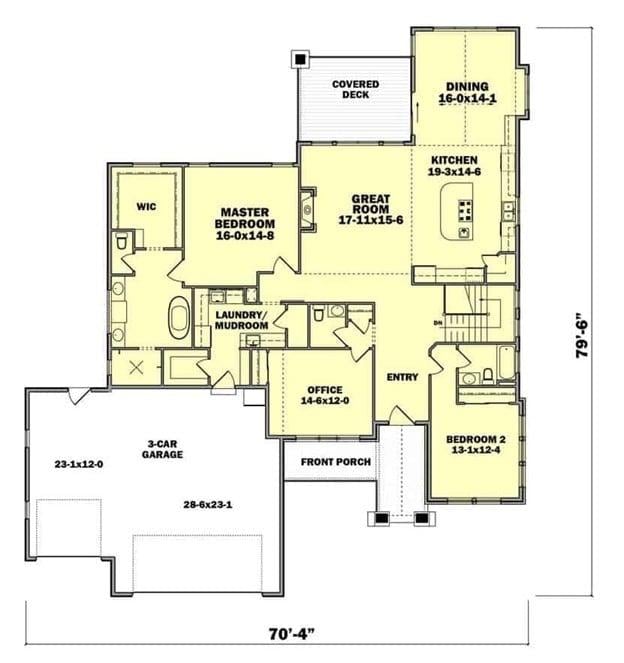
🔥 Create Your Own Magical Home and Room Makeover
Upload a photo and generate before & after designs instantly.
ZERO designs skills needed. 61,700 happy users!
👉 Try the AI design tool here
This floor plan features a central great room that connects seamlessly to the kitchen and dining area, providing an ideal space for family gatherings. The master bedroom offers privacy with an en-suite bathroom and a walk-in closet, while an additional bedroom and office space cater to versatile living needs. A covered deck extends the living area outdoors, perfect for entertaining or relaxing. The three-car garage provides ample storage and access to the laundry and mudroom, enhancing the home’s functionality.
Basement Floor Plan
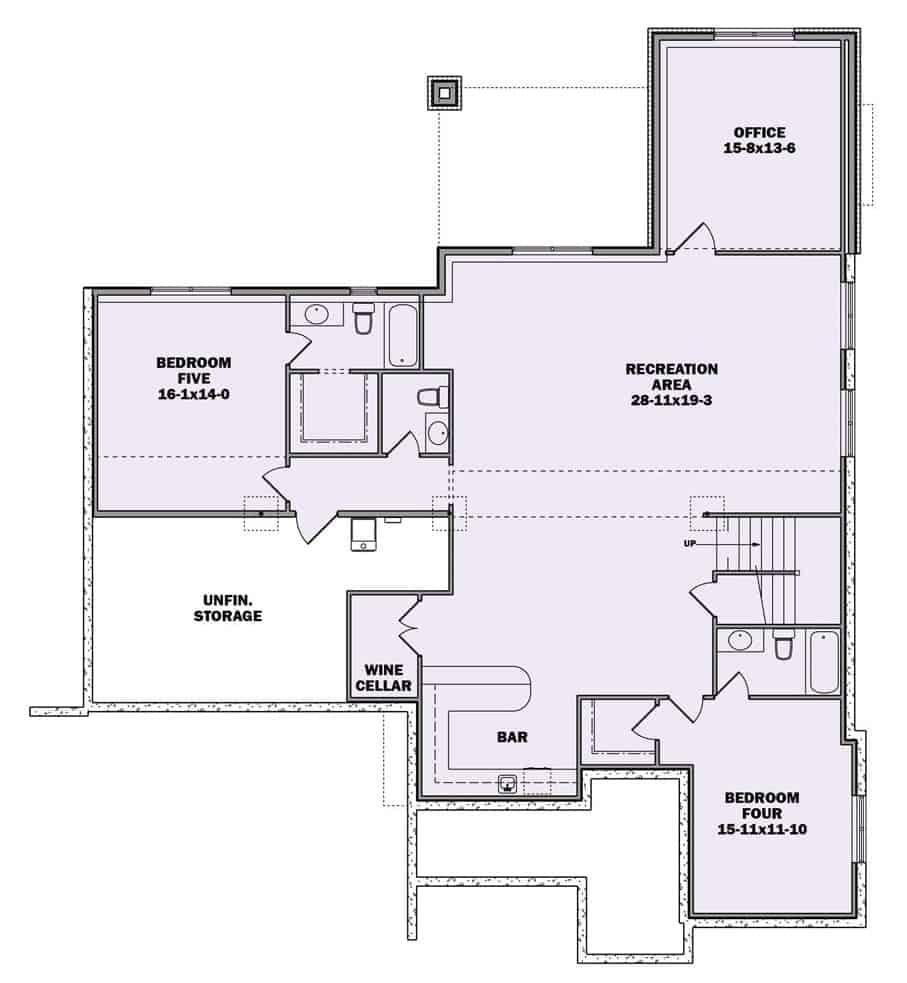
This floor plan highlights a versatile lower level featuring a spacious recreation area ideal for gatherings. Adjacent to the recreation space, you’ll find a well-appointed bar and a dedicated wine cellar, perfect for hosting. The layout includes two additional bedrooms, providing privacy and convenience for guests or family members. An office space and unfinished storage area add practicality and flexibility to the design.
=> Click here to see this entire house plan
#2. 2,951 Sq. Ft. Craftsman-Style Home with 5- Bedrooms and 3 Bathrooms
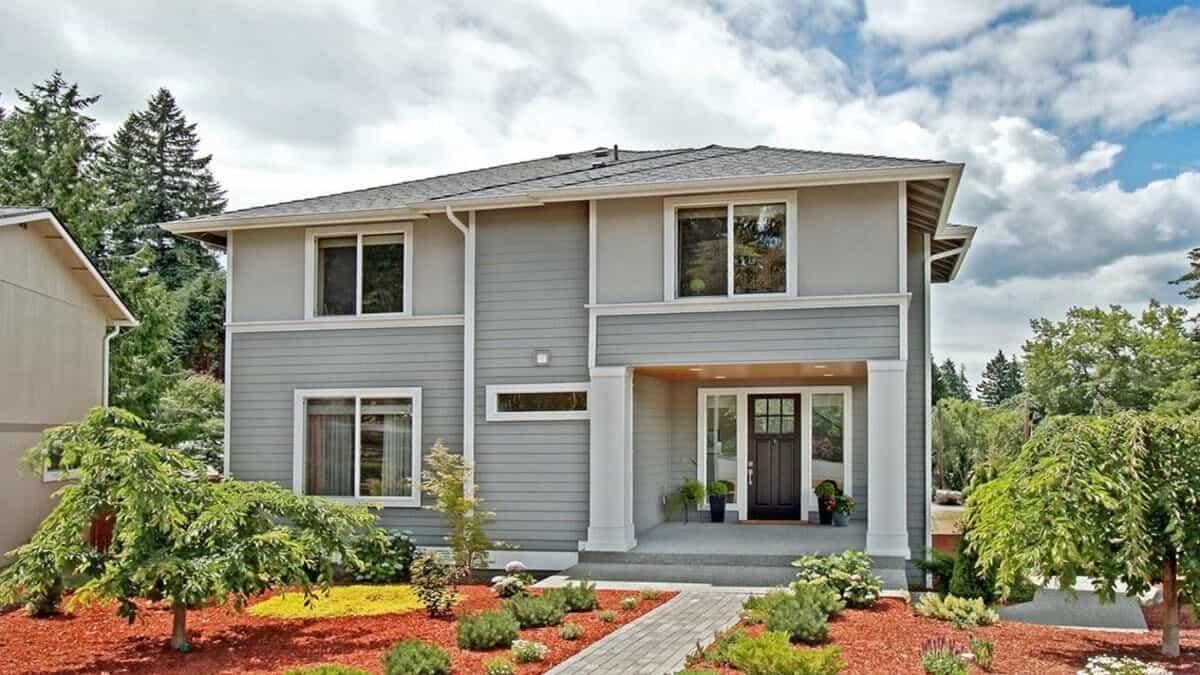
This image showcases a classic two-story home with a symmetrical facade and a welcoming front porch. The exterior features soft gray siding complemented by white trim, giving the house a clean and timeless look. Large windows on both levels allow natural light to fill the interior spaces. The well-manicured garden with a variety of shrubs and trees enhances the home’s curb appeal.
Main Level Floor Plan
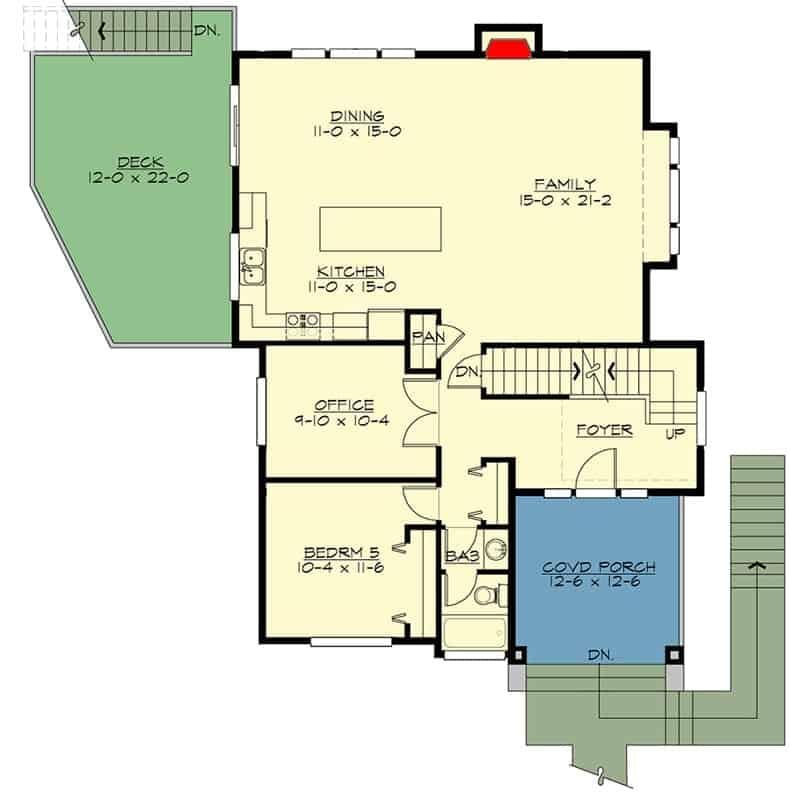
This floor plan highlights a generous family room seamlessly connected to the dining and kitchen areas, ideal for gatherings. Notice the convenient home office positioned near the foyer, perfect for remote work. A cozy covered porch and an expansive deck offer outdoor relaxation spaces. The inclusion of a fifth bedroom and bathroom on the main floor adds extra versatility to the layout.
Upper-Level Floor Plan
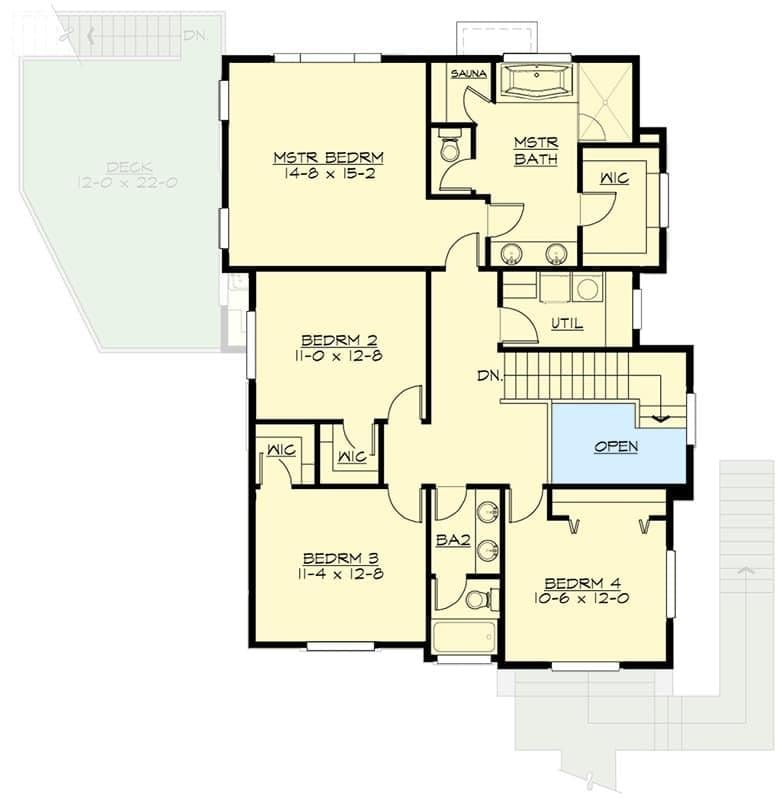
Would you like to save this?
This floor plan showcases a well-organized, single-level home featuring four bedrooms and two bathrooms. The master suite includes a private bath and an adjacent sauna, adding a touch of luxury to the layout. Bedrooms two, three, and four share a conveniently placed bathroom, with each room offering ample closet space. The design highlights an open central area leading to a deck, perfect for indoor-outdoor living.
Basement Floor Plan
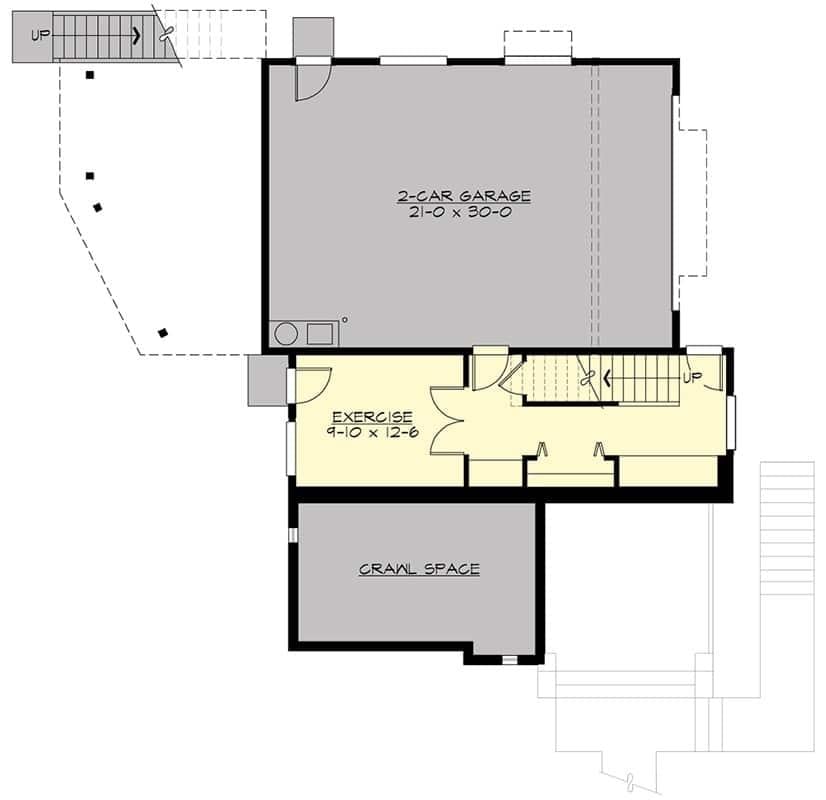
This floor plan illustrates a well-organized basement level with a spacious 2-car garage measuring 21 feet by 30 feet. Adjacent to the garage is a dedicated exercise room, offering a convenient space for home workouts. The plan also includes a practical crawl space for additional storage needs. The layout is efficiently designed, balancing utility and accessibility with ease.
=> Click here to see this entire house plan
#3. Tudor Revival Single-Story Home with 5 Bedrooms and 2,730 Sq. Ft.
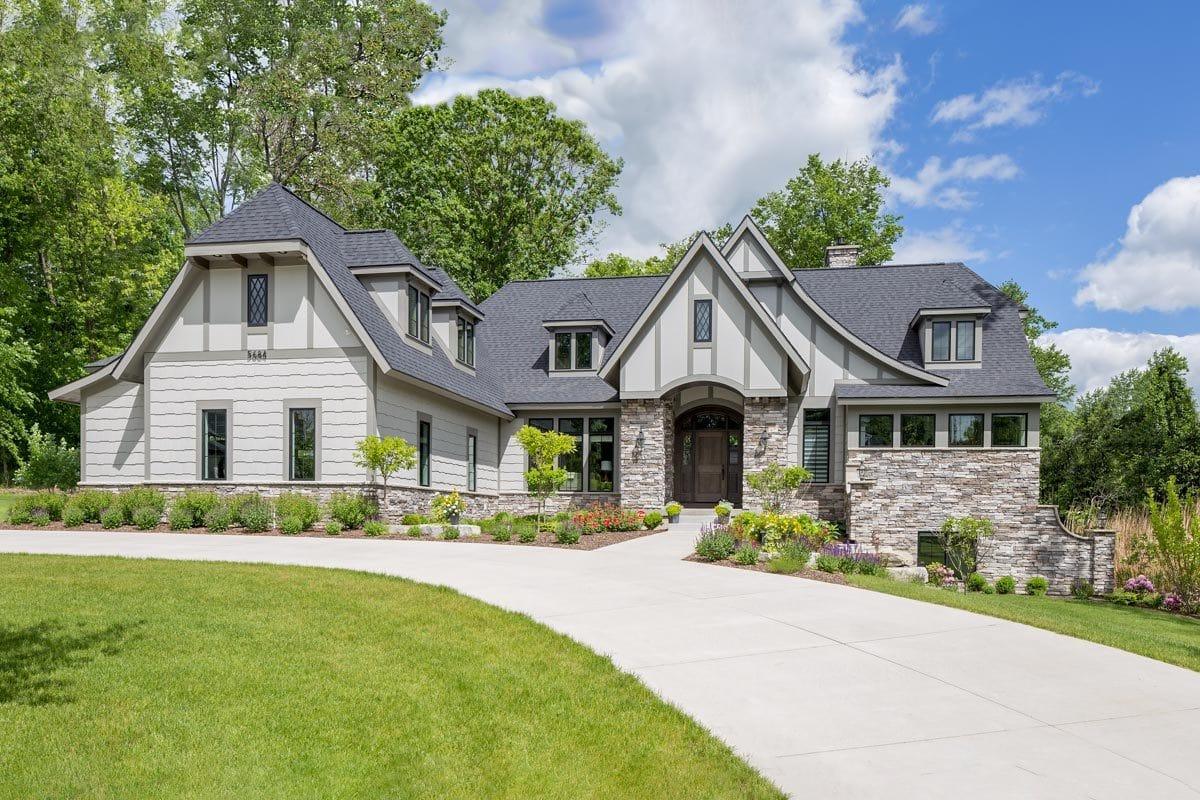
This home exemplifies Tudor Revival architecture, featuring steeply pitched gable roofs and decorative half-timbering. The stone facade complements the neutral palette, adding a touch of elegance and grounding the structure within its lush surroundings. Large, mullioned windows invite ample natural light while enhancing the architectural aesthetic. The curved driveway leads to a welcoming entrance, framed by meticulous landscaping that accentuates the home’s stately presence.
Main Level Floor Plan
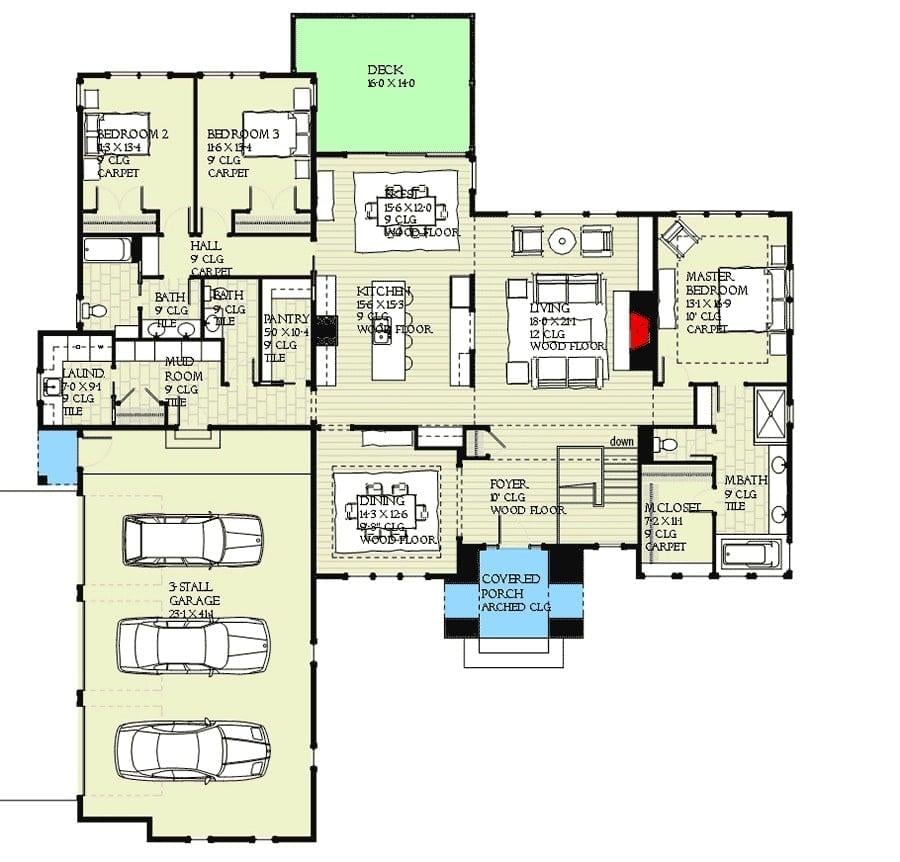
This floor plan showcases a spacious layout featuring three bedrooms and strategic common areas. The central living space is seamlessly connected to the kitchen and dining areas, providing a natural flow for entertaining and family gatherings. A generous deck at the back extends the living space outdoors, perfect for warm evenings. The inclusion of a three-stall garage ensures ample parking and storage solutions.
Basement Floor Plan
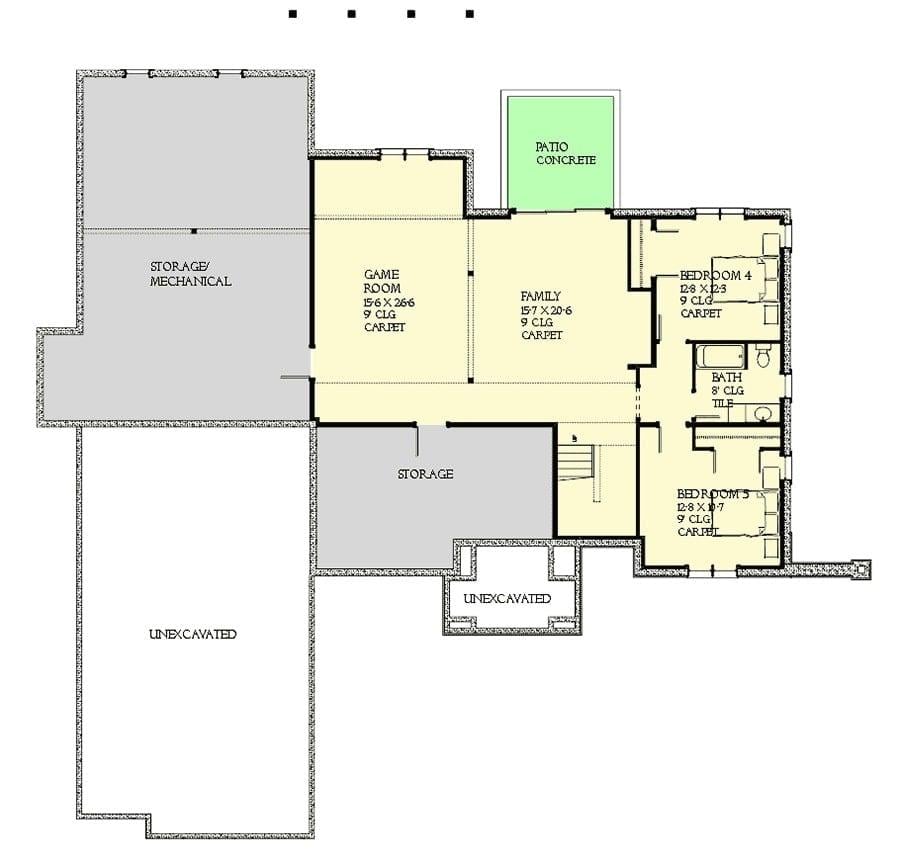
This floor plan reveals a well-organized layout featuring a spacious game room measuring 15’6″ x 26’6″ adjacent to a comfortable family area. The design includes two bedrooms, a bathroom, and a concrete patio, offering functional living spaces. Storage and mechanical areas are conveniently placed, providing ample room for organization. The layout efficiently utilizes the available space for both leisure and practical use.
=> Click here to see this entire house plan
#4. Modern Craftsman Home with 5 Bedrooms and 2.5 to 3.5 Bathrooms, 2,632 Sq. Ft.
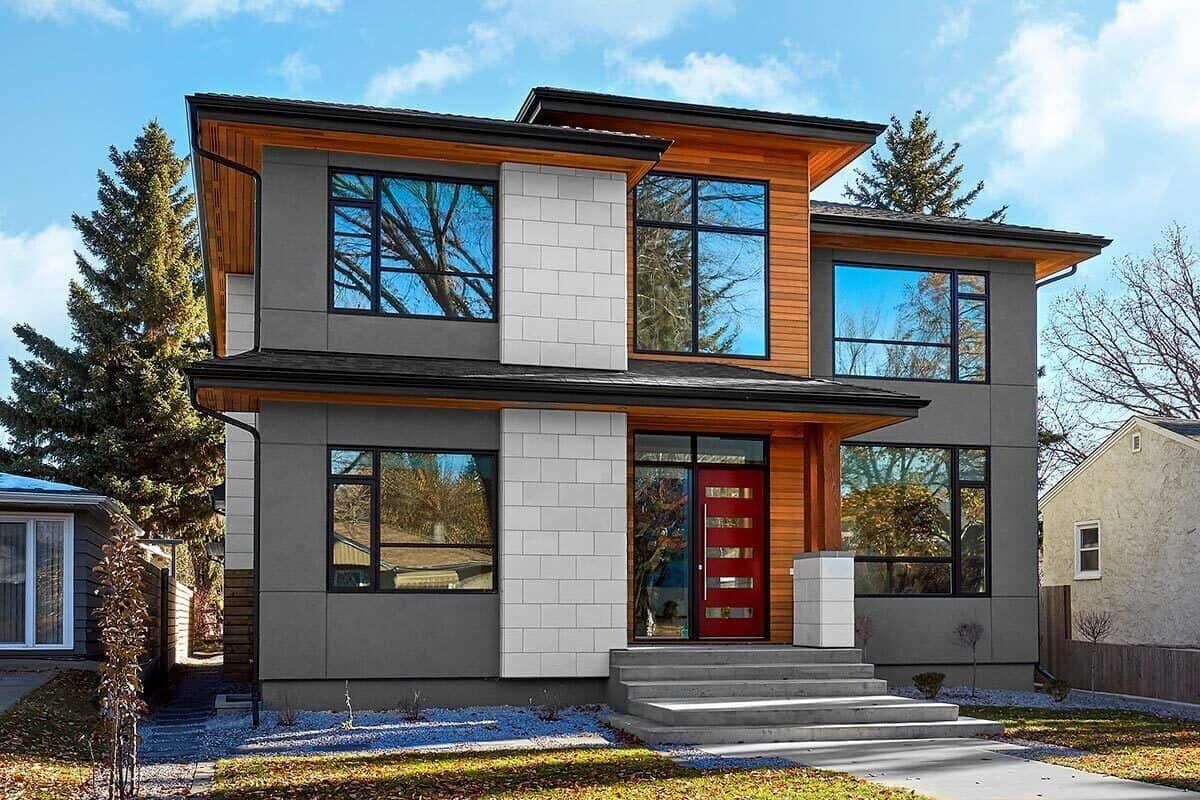
This striking modern home features a bold red door that serves as an eye-catching focal point. The exterior showcases a blend of materials, with grey and white panels creating a dynamic contrast. Large windows punctuate the facade, allowing for ample natural light to flood the interior spaces. The flat roof and clean lines emphasize the contemporary aesthetic, while the warm wood accents add a touch of natural elegance.
Main Level Floor Plan
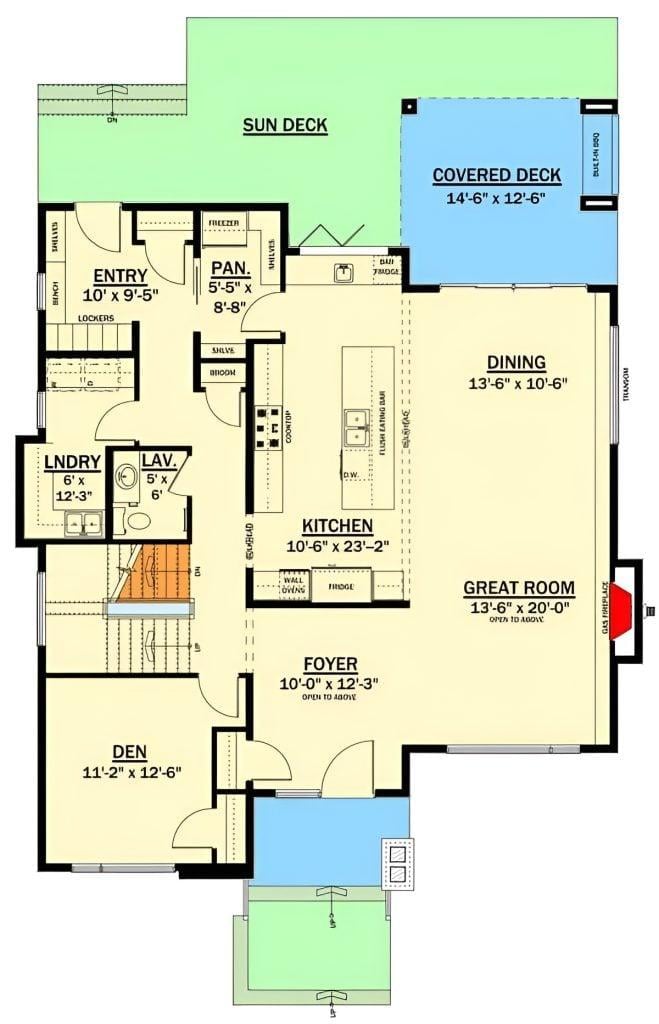
This floorplan highlights the seamless transition from the kitchen to the spacious sun deck, perfect for entertaining. The great room, adjacent to the dining area, offers a cozy fireplace and ample space for gatherings. A functional pantry and entryway lockers provide practical storage solutions. The den, tucked away from the main living areas, offers a quiet retreat for work or relaxation.
Upper-Level Floor Plan
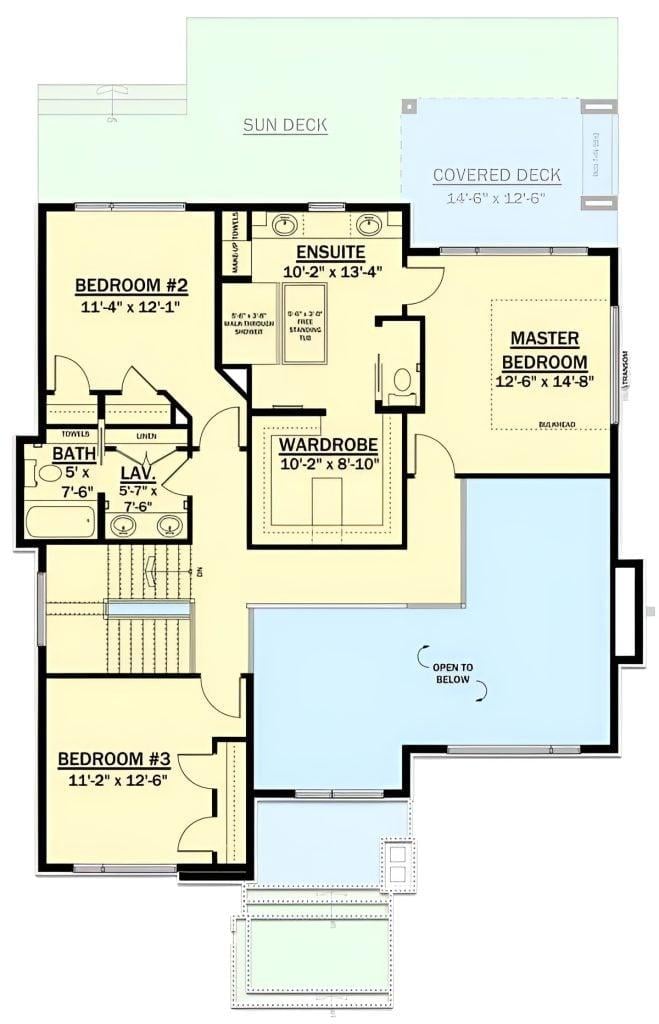
This floor plan features three well-appointed bedrooms, including a master suite complete with an ensuite bathroom. The master suite opens to a spacious covered deck, perfect for relaxation. Two additional bedrooms share a bath and are conveniently located near the laundry area. A sun deck at the rear offers additional outdoor space for enjoyment.
Basement Floor Plan
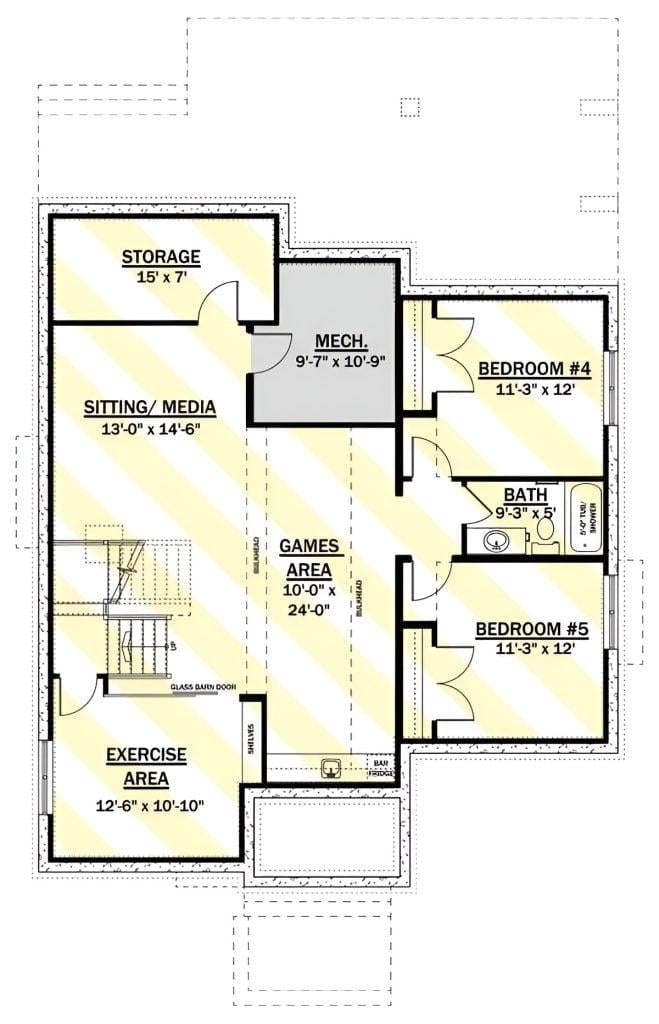
🔥 Create Your Own Magical Home and Room Makeover
Upload a photo and generate before & after designs instantly.
ZERO designs skills needed. 61,700 happy users!
👉 Try the AI design tool here
This floor plan showcases a well-organized lower level with a variety of functional spaces. The games area is centrally positioned, offering ample space for entertainment. Adjacent to it, you’ll find two additional bedrooms and a convenient bath, perfect for guests or family. The sitting/media room and exercise area provide extra leisure options, while the storage and mechanical spaces ensure practicality.
=> Click here to see this entire house plan
#5. 5-Bedroom Home with 3.5-4.5 Bathrooms and 2,593 Sq. Ft. of Open-Concept Living
This charming suburban home features a traditional design with prominent gabled rooflines and a combination of siding and shingle textures. The facade is complemented by a trio of garage doors, adding both functionality and balance to the structure. A small, neatly landscaped front yard with a young tree adds a touch of nature to the otherwise structured exterior. The overall look is both classic and contemporary, fitting seamlessly into its neighborhood setting.
Main Level Floor Plan
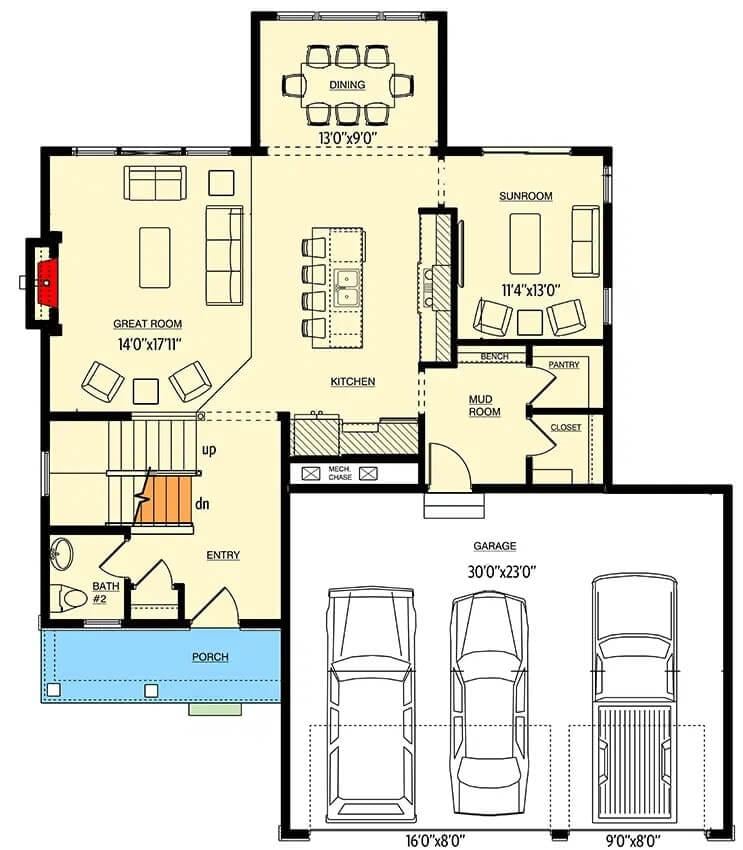
This floor plan highlights a seamless flow between the great room, kitchen, and dining area, creating an inviting space for gatherings. The main level also boasts a sunroom and a practical mudroom, ensuring functionality and comfort. A spacious three-car garage provides ample storage and parking. The strategic layout enhances both aesthetic appeal and everyday convenience.
Upper-Level Floor Plan

This floor plan showcases a well-organized layout featuring four bedrooms, each with access to a bathroom, ensuring convenience and privacy. The owner’s suite includes a spacious walk-in closet and a luxurious bath, offering a personal retreat. The plan also incorporates a laundry room strategically placed near the bedrooms for ease of use. With ample space and smart design, this layout caters to both family living and entertaining.
Basement Floor Plan
This floor plan features a spacious family room measuring 25’11” x 17’11”, perfect for gatherings and relaxation. Adjacent to the family room is a dedicated games area, providing ample space for recreation and entertainment. A cozy bedroom measuring 12’1″ x 14’0″ is tucked away for privacy, along with a convenient bathroom. Additionally, there’s unfinished storage space, ensuring plenty of room for organization and utility.
=> Click here to see this entire house plan
#6. 5-Bedroom Home with Front Porch and 2,629 Sq. Ft.
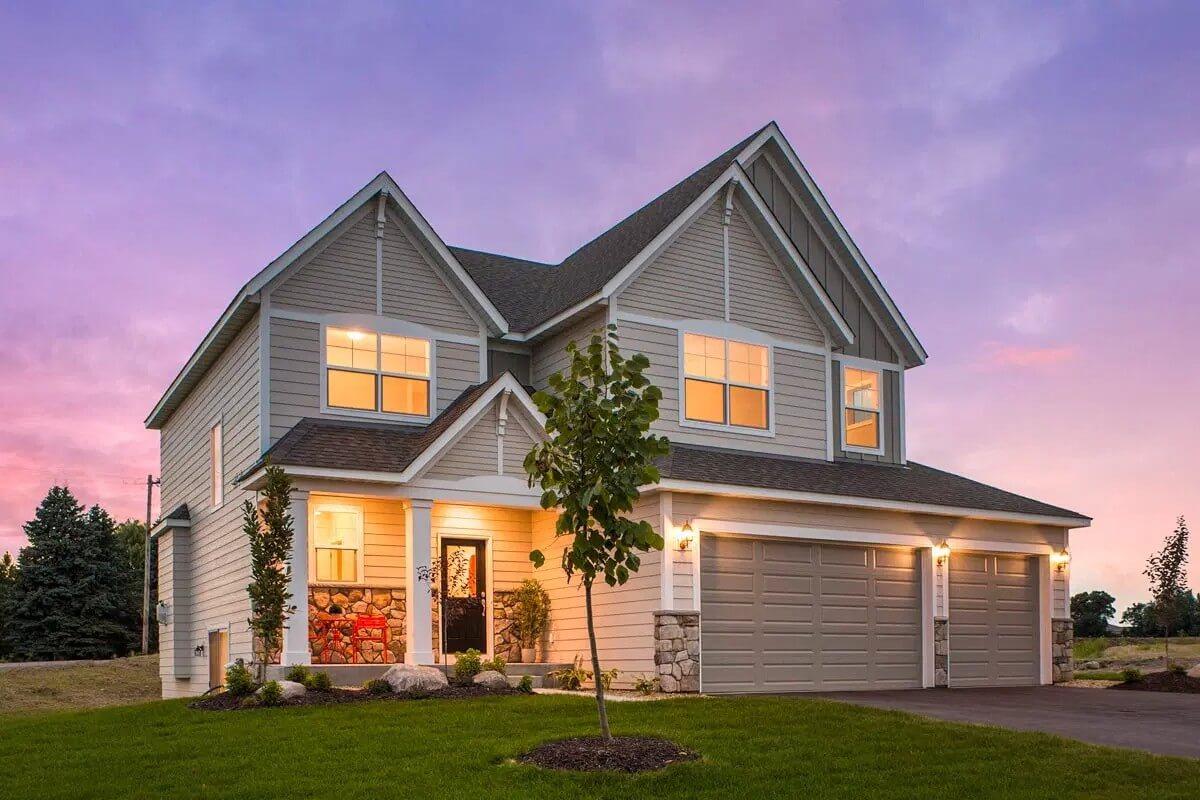
Would you like to save this?
This two-story home features a harmonious blend of traditional and modern elements, accentuated by its light gray siding and stone details. The gabled roofline adds a touch of classic appeal, while the spacious three-car garage offers practicality. Large windows allow natural light to flood the interior, creating a warm and welcoming atmosphere. The neatly landscaped front yard with its lone young tree adds a final touch of simplicity to the home’s facade.
Main Level Floor Plan
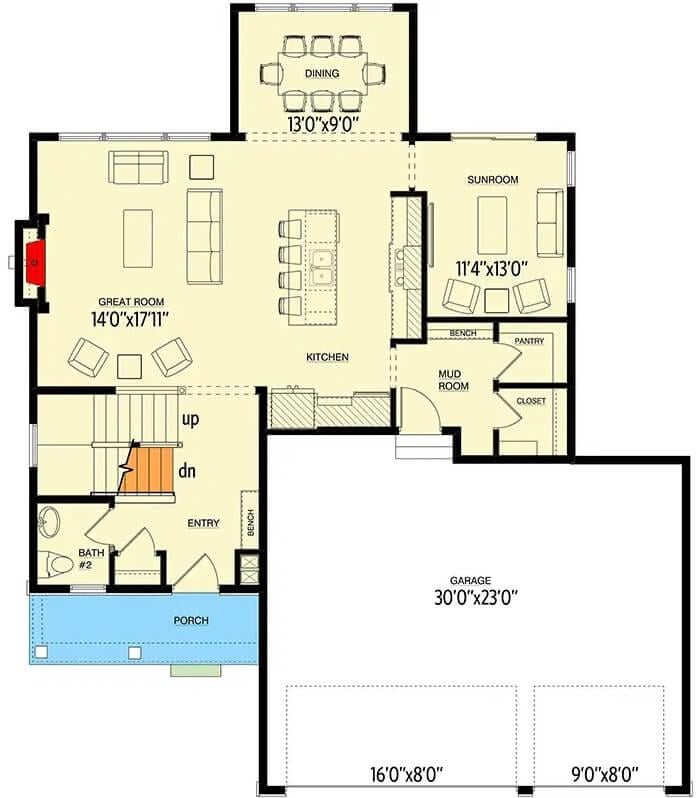
This floor plan reveals a spacious open-concept design that seamlessly connects the great room, kitchen, and dining area. The great room, measuring 14’0″ x 17’11”, offers ample space for relaxation and entertainment. Adjacent to the dining area, the sunroom provides a cozy spot for enjoying natural light. The layout also features practical elements like a mudroom and a large garage, enhancing functionality.
Upper-Level Floor Plan
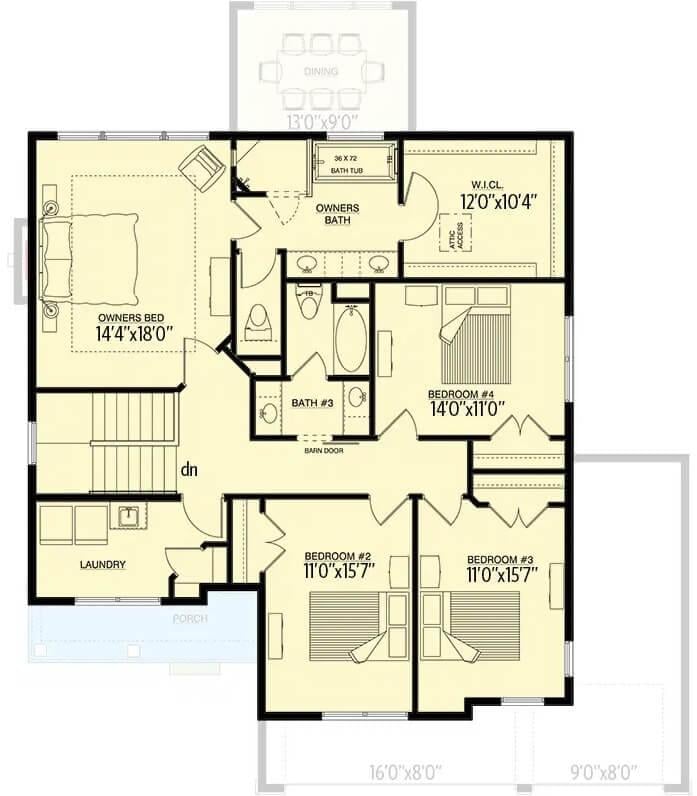
This floor plan showcases a thoughtful layout with four bedrooms and three bathrooms, ensuring ample space for family living. The owner’s suite stands out with its expansive bedroom, luxurious bath, and generous walk-in closet. A practical laundry room adjacent to the staircase adds convenience, while the barn door feature in Bath #3 offers a stylish touch. The open dining area is seamlessly integrated, providing a perfect flow for entertaining.
Basement Floor Plan
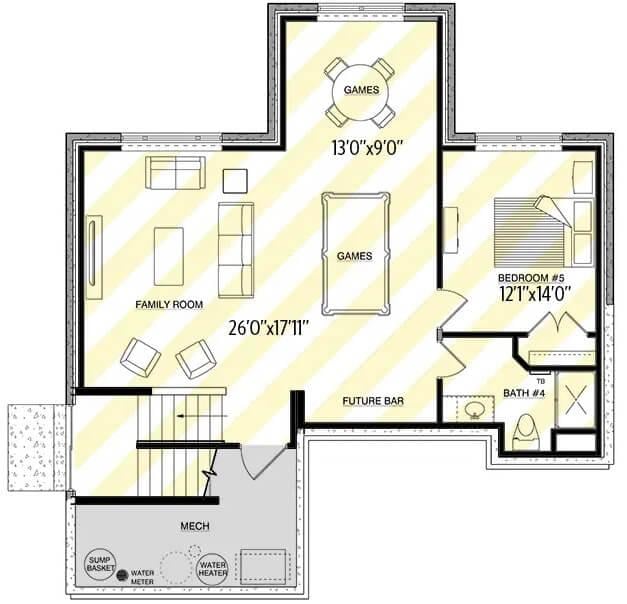
This floor plan highlights a spacious lower level featuring a family room and a dedicated games area, perfect for entertainment. The family room measures 26’0″x17’11”, offering ample space for gatherings. Adjacent to the games area, there’s room for a future bar, enhancing the recreational potential of the space. A cozy bedroom and a full bath complete this level, providing a private retreat.
=> Click here to see this entire house plan
#7. 5-Bedroom Modern-Style Home for Narrow Lots with 2,793 Sq. Ft.
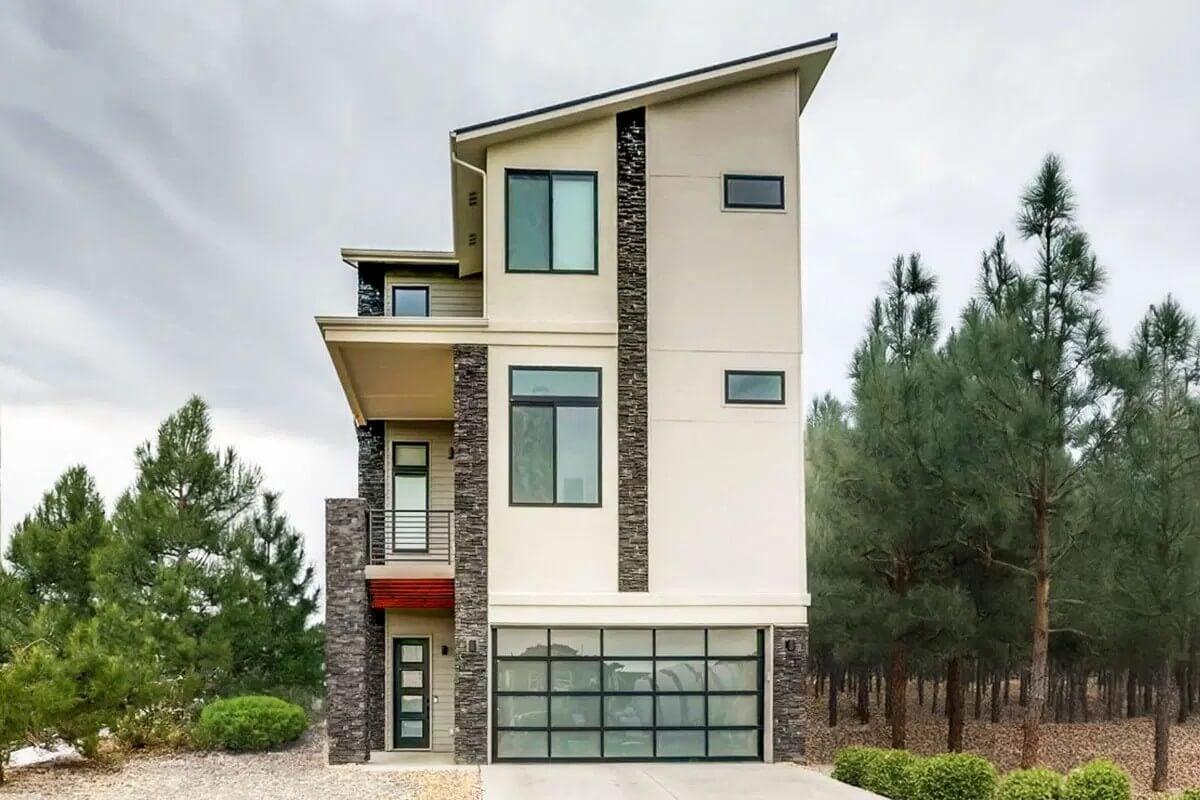
This contemporary tri-level home features a bold architectural design with clean lines and a sloped roof. The facade is enhanced by striking stone accents that provide a contrasting texture against the smooth cream exterior. Large windows offer ample natural light, while the sleek garage door adds a modern touch. The surrounding pine trees create a serene backdrop, blending nature with modern living.
Main Level Floor Plan
This floor plan highlights a spacious Great Room, measuring 14’9″ by 17’6″, which seamlessly connects to a 14′ by 8′ patio, perfect for indoor-outdoor living. The open-concept design includes a generously sized kitchen with a 4′ by 9′ island, ideal for culinary adventures and entertaining. Adjacent to the kitchen is a dining area, providing a fluid transition for family meals. Additionally, Bedroom 4 offers a private retreat with access to a deck, emphasizing relaxation and privacy.
Upper-Level Floor Plan

This upper floor plan features a master suite with a vaulted ceiling, adding an airy feel to the space. The master bathroom is generously sized, complete with a walk-in closet for ample storage. Notice the loft area, perfect for a cozy reading nook or entertainment space. Two additional bedrooms share the floor, each with 8-foot ceilings, offering a comfortable and harmonious living environment.
Third Floor Layout
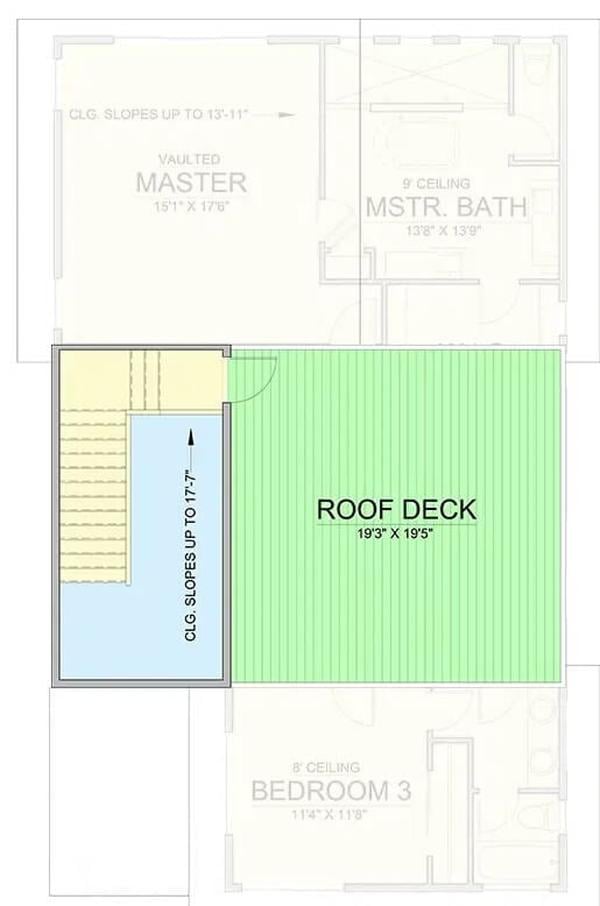
This floor plan highlights a spacious roof deck measuring 19’3″ by 19’5″, perfect for outdoor entertaining or relaxation. The layout includes a master suite with a vaulted ceiling that slopes up to 13’11”, adjacent to a master bath with a 9′ ceiling. Nearby, Bedroom 3 offers an 8′ ceiling, providing ample space for comfort. The design cleverly integrates indoor and outdoor living, creating a seamless transition from the home to the deck.
Lower-Level Floor Plan
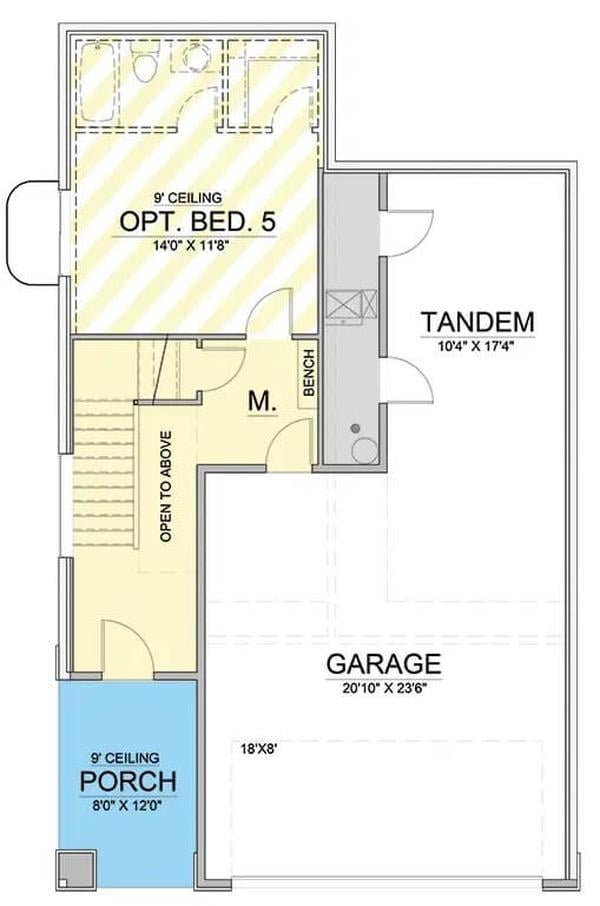
This floor plan showcases a spacious garage with tandem parking, providing ample room for two vehicles. Notice the optional fifth bedroom, which offers flexibility for a home office or guest suite, complete with an adjacent bathroom. The inviting porch opens into a main entryway that leads to a staircase, creating a seamless flow to the upper levels. A functional mudroom with a bench provides a practical touch for everyday convenience.
=> Click here to see this entire house plan
#8. New American-Style 5-Bedroom Home with 3.5-4.5 Bathrooms and 2,554 Sq. Ft.
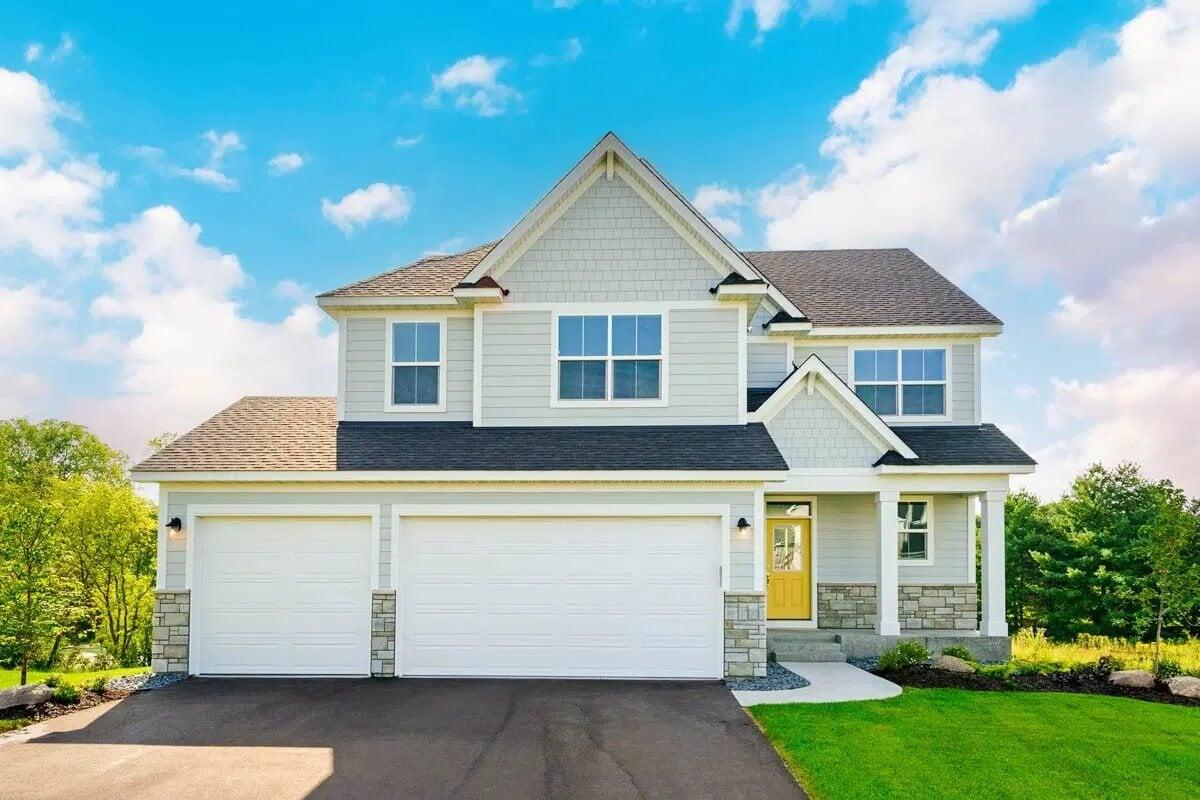
This charming two-story house features a modern interpretation of traditional suburban architecture. The facade is adorned with light gray siding and stone accents, providing a clean and timeless look. A standout feature is the bold yellow front door, adding a splash of color and personality to the exterior. The attached three-car garage seamlessly integrates into the design, offering ample space for vehicles and storage.
Main Level Floor Plan
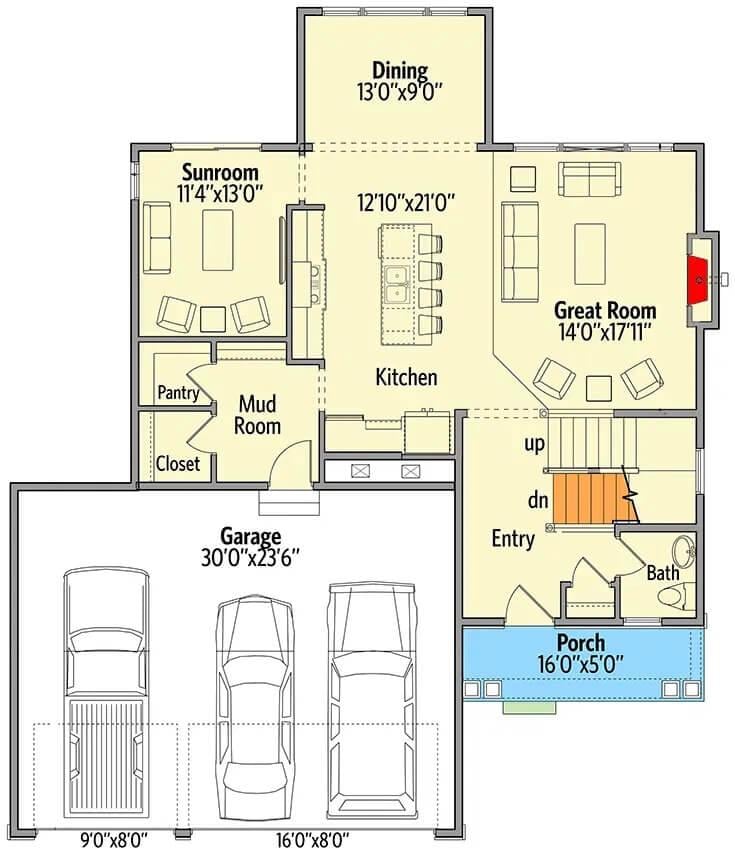
This floor plan showcases a seamless flow between the kitchen and great room, perfect for entertaining. The kitchen includes a generous island, providing ample space for meal preparation and casual dining. Adjacent to the kitchen, the sunroom offers a cozy retreat with abundant natural light. The layout also features a convenient mudroom and a large garage, catering to practical family needs.
Upper-Level Floor Plan

This floor plan showcases a well-organized upper level featuring four spacious bedrooms. The master suite includes a generous walk-in closet and a luxurious master bath, offering a private retreat. Two additional bathrooms ensure convenience for family and guests. A dedicated laundry room adds practicality, making daily chores a breeze.
Basement Floor Plan
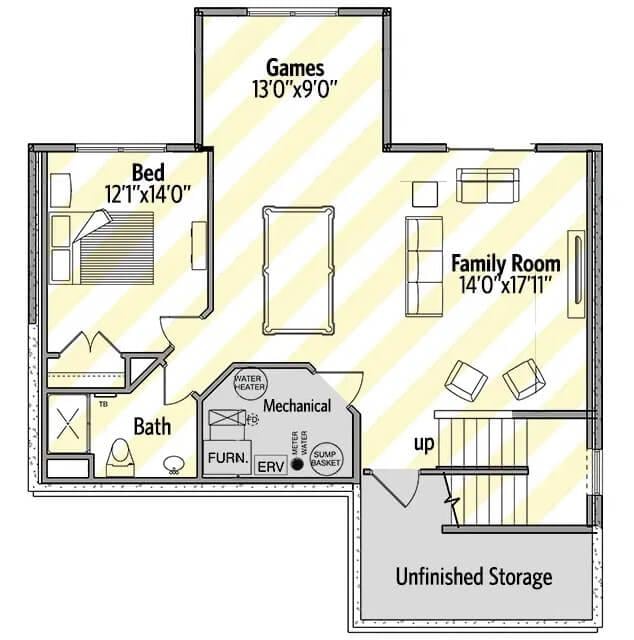
This floor plan reveals a versatile basement layout featuring a spacious family room measuring 14’0″ x 17’11”, perfect for gatherings. Adjacent to it, a dedicated games area offers ample space for entertainment, while the bedroom provides privacy and comfort. The mechanical room is strategically placed for easy access to essential systems, ensuring functionality. Completing the layout, an unfinished storage area offers potential for customization or additional storage needs.
=> Click here to see this entire house plan
#9. French Country-Style Home with 5-Bedrooms and 2,537 Sq. Ft.
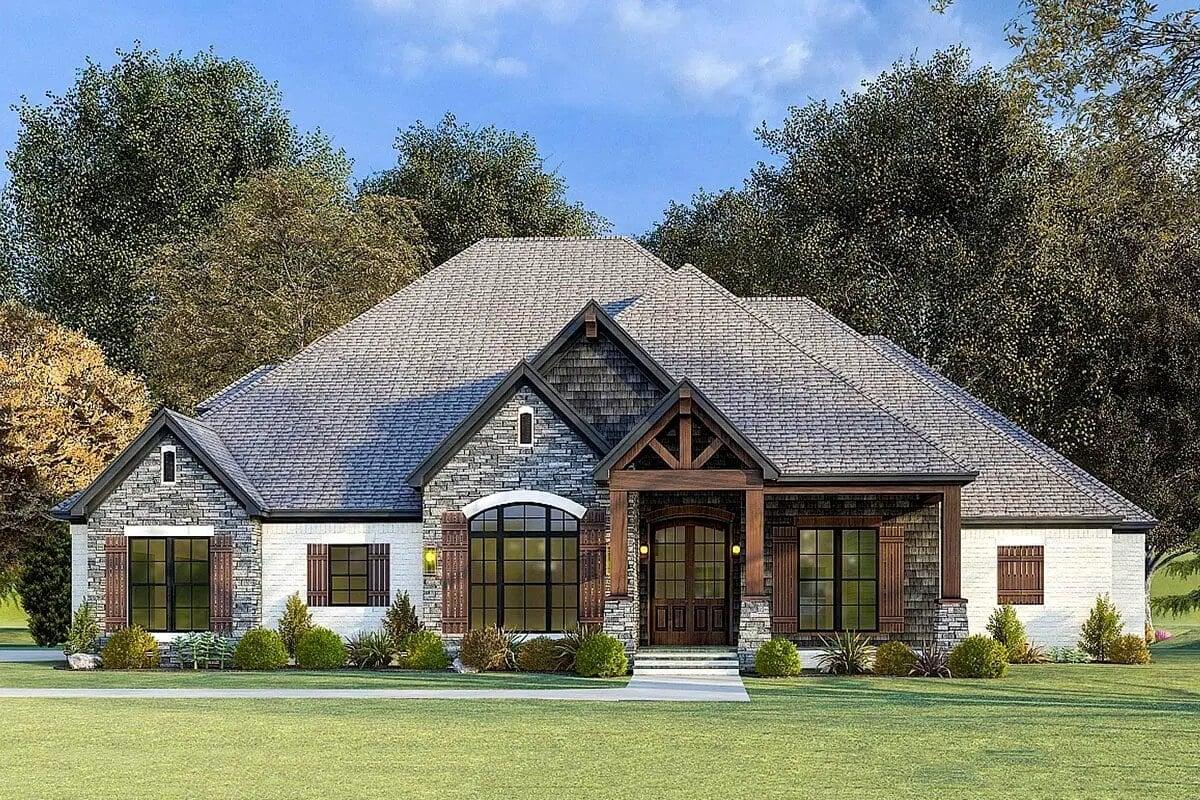
This home showcases a harmonious blend of rustic and classic elements with its stone facade and timber accents. The gabled roof and arched window design add a touch of elegance to the structure, complementing the earthy tones of the brickwork. Large windows allow ample natural light, creating a welcoming atmosphere both inside and out. The manicured lawn and surrounding greenery enhance the home’s connection to its natural surroundings.
Main Level Floor Plan
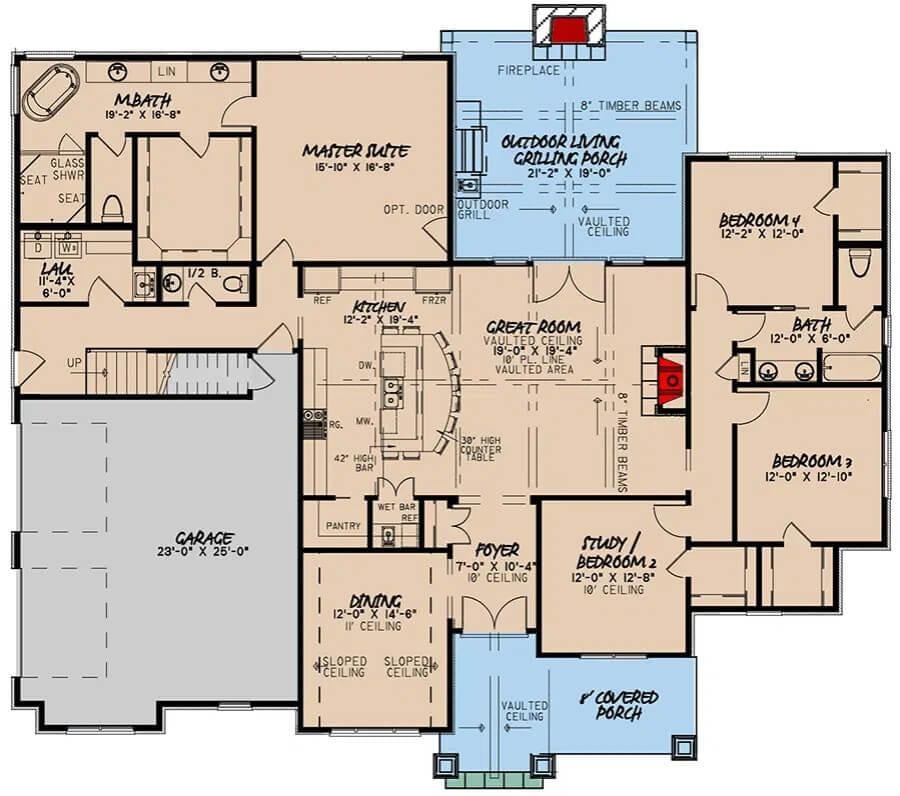
This floor plan showcases a spacious design with a seamless flow between the kitchen, dining, and great room, all under a vaulted ceiling. The master suite offers privacy with an en-suite bathroom featuring a glass shower and separate tub. An outdoor grilling porch extends the living space, perfect for entertaining. Additional bedrooms are thoughtfully placed with access to a shared bath, while a study provides a quiet retreat.
Upper-Level Floor Plan
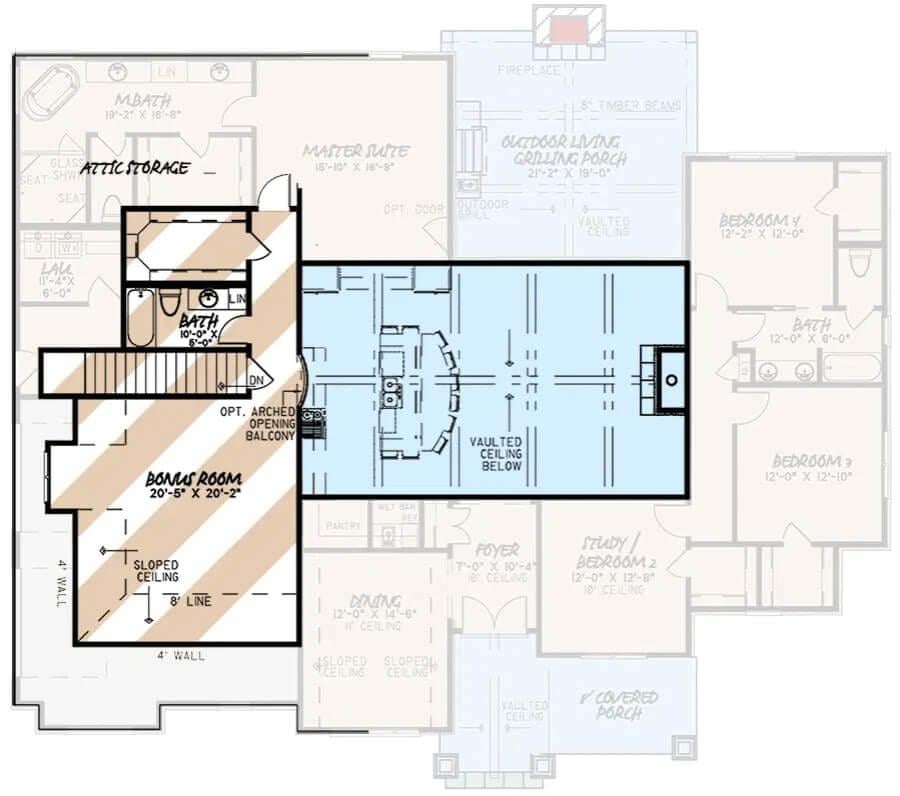
This floor plan highlights a spacious bonus room with sloped ceilings, perfect for creative uses or additional living space. Adjacent to the bonus room is a bathroom, adding convenience and privacy. The plan also features an optional arched opening that overlooks the vaulted ceiling of the main living area below. This layout provides a blend of functional design and architectural interest, making it versatile for various needs.
=> Click here to see this entire house plan
#10. 5-Bedroom, 2,974 Sq. Ft. Craftsman Ranch with Bonus Room
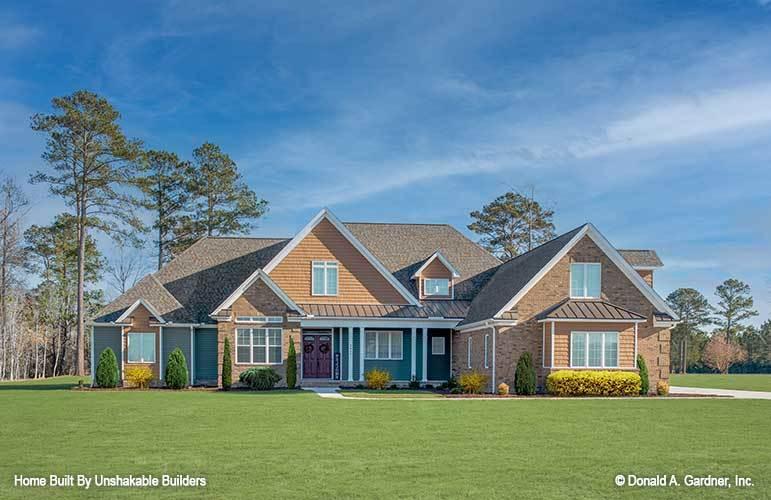
This Craftsman-style home showcases an eye-catching array of gables and a harmonious blend of materials, including brick and wood siding. The symmetrical facade is accented by large windows and a welcoming front porch, providing a balanced and inviting aesthetic. The combination of earthy tones and crisp white trim highlights the architectural details. Surrounded by a manicured lawn and mature trees, the home exudes a sense of timeless elegance and comfort.
Main Level Floor Plan
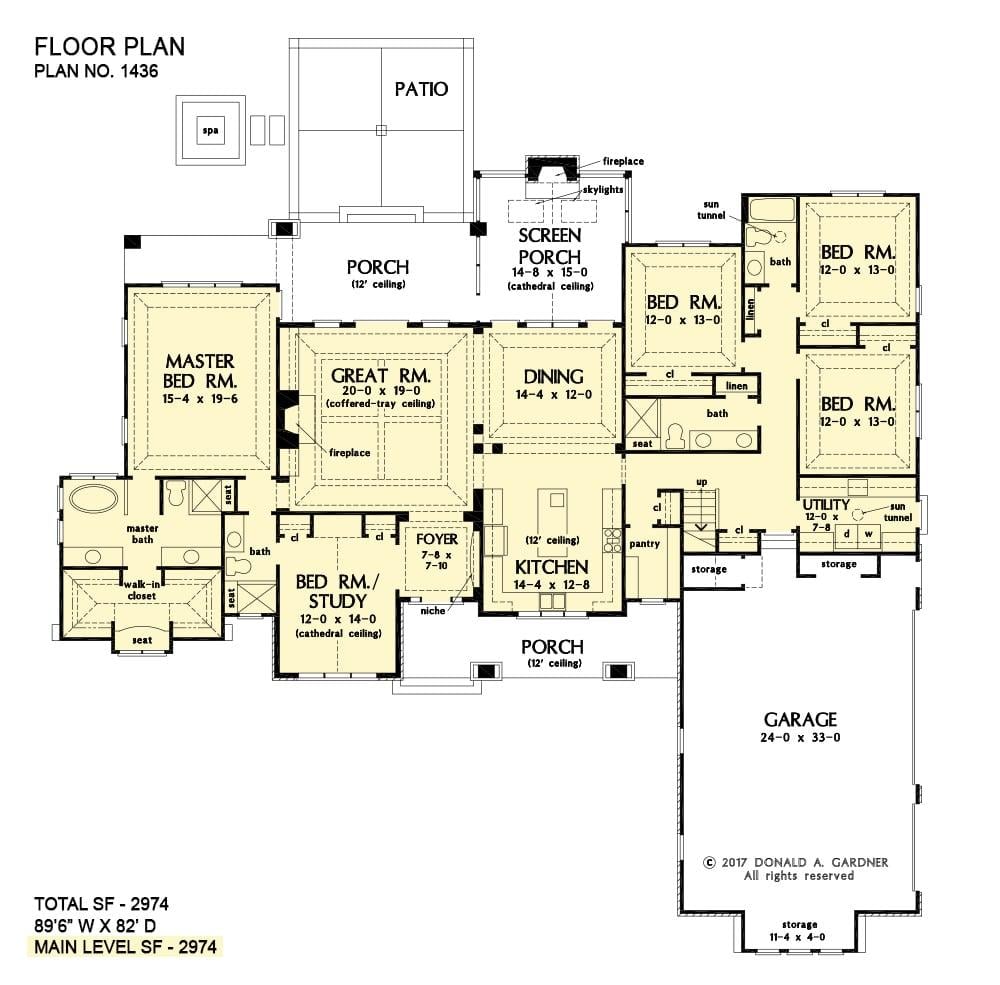
This floor plan unveils a spacious layout with 4 bedrooms and a master suite featuring a walk-in closet and private bath. The central great room, complete with a coffered-tray ceiling and fireplace, serves as the heart of the home, seamlessly connecting to the dining area and kitchen. Notice the screen porch with skylights, offering a cozy retreat adjacent to the great room. A three-car garage and a study provide additional functionality to this well-appointed home.
Upper-Level Floor Plan
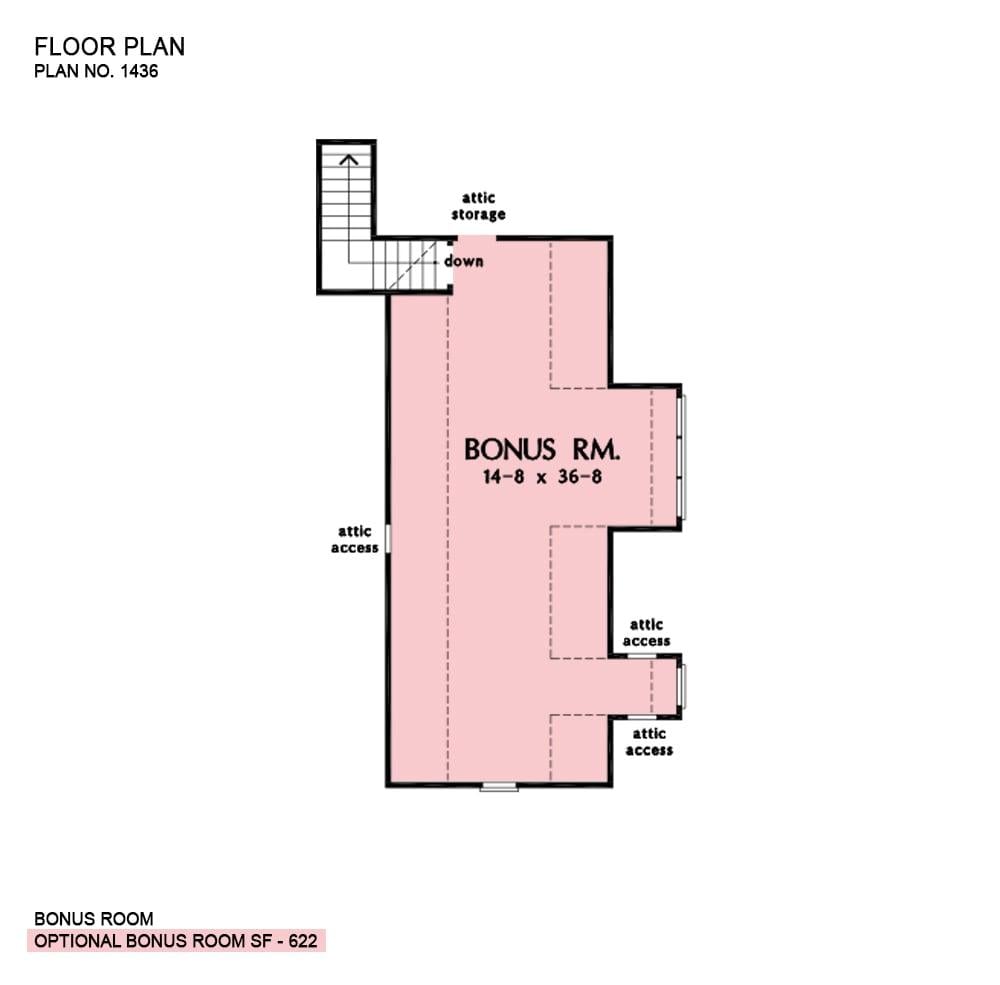
This floor plan highlights a spacious bonus room measuring 14-8 by 36-8 feet. The room features convenient attic storage and multiple points of attic access. It offers a versatile space that can be tailored to a variety of needs, from a home office to an entertainment area. With its ample size and strategic layout, this bonus room is perfect for adapting to your lifestyle.
=> Click here to see this entire house plan

