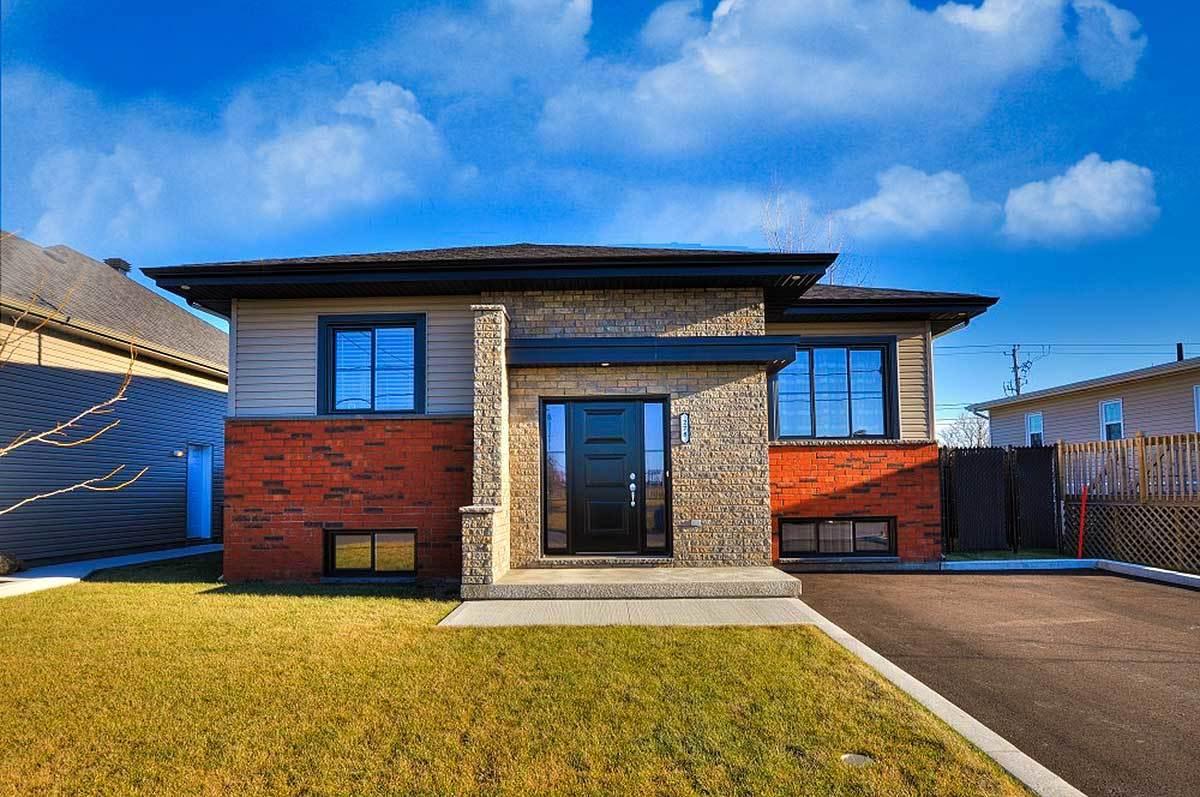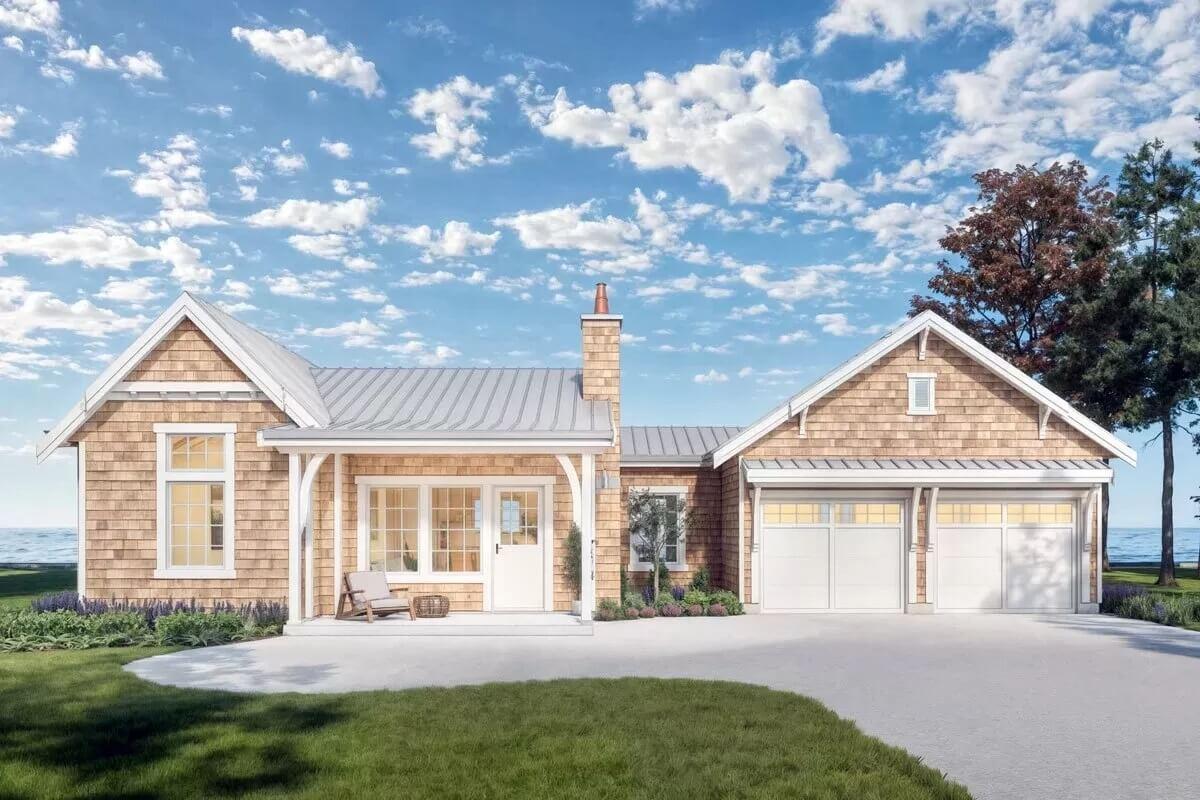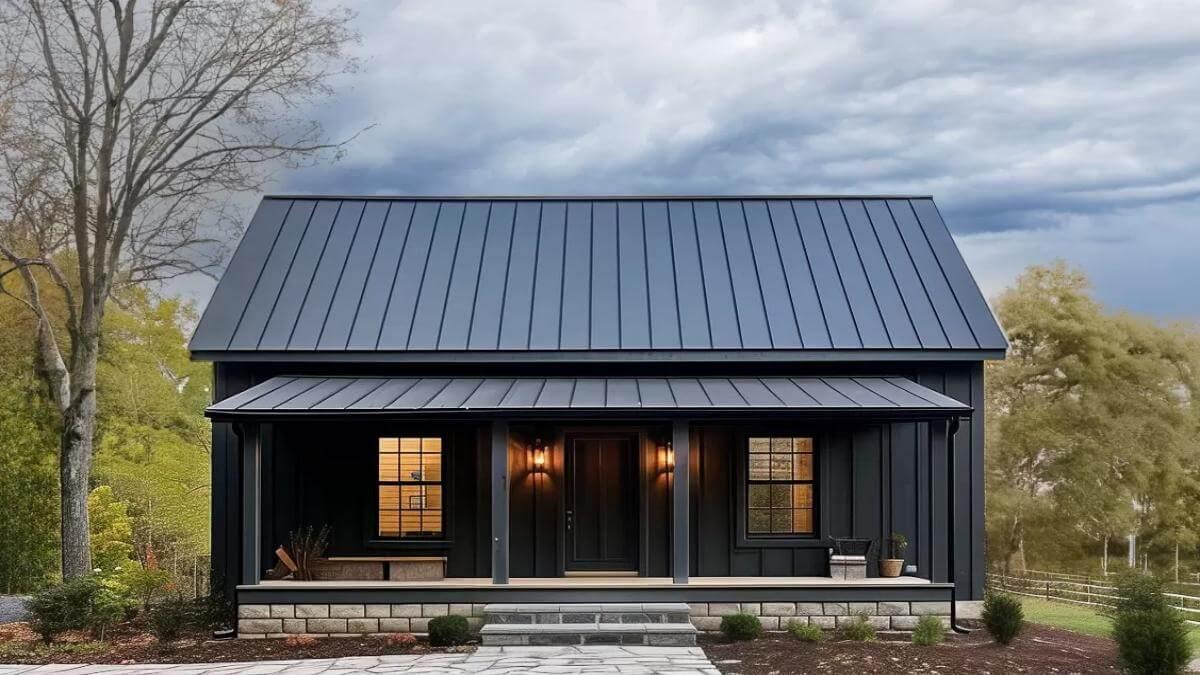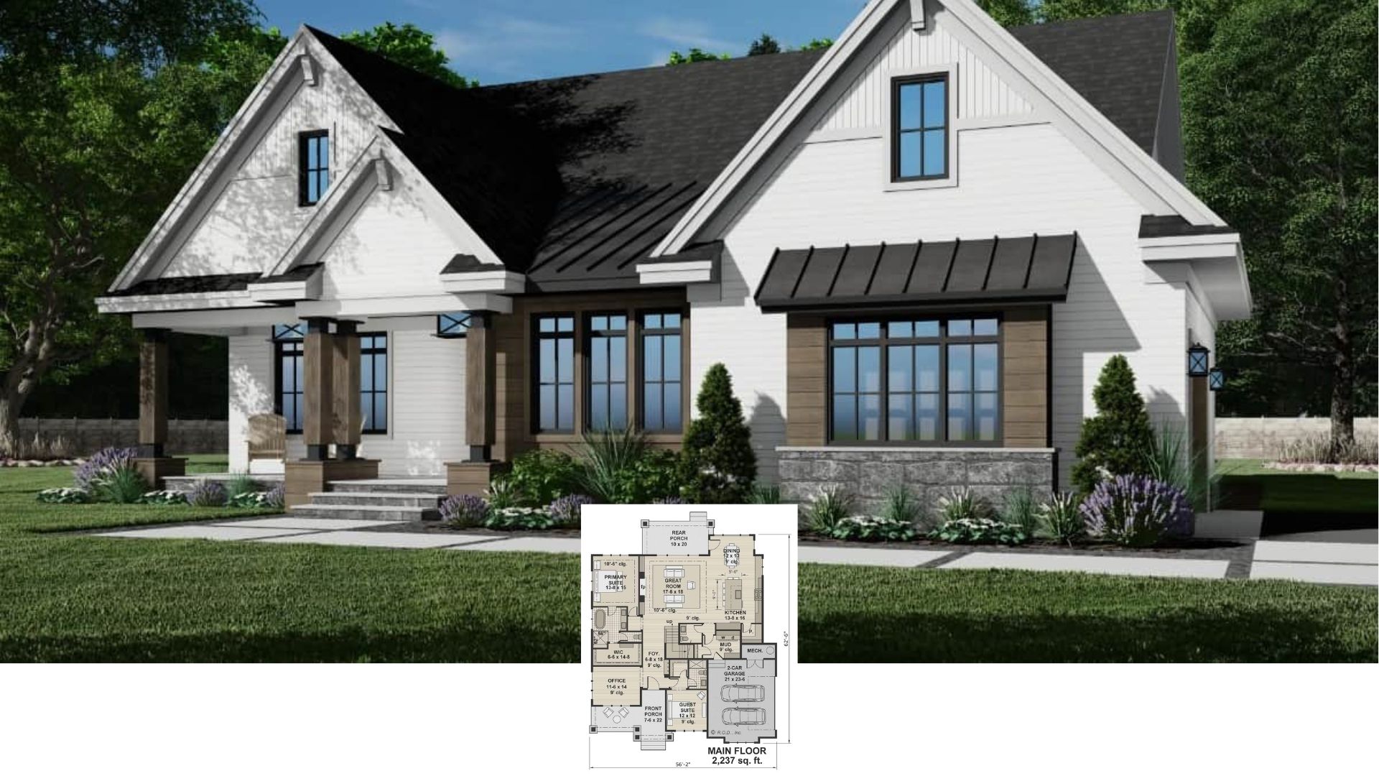When it comes to contemporary architecture, small can be extraordinary. Explore a curated selection of 2-bedroom homes that beautifully blend form and function, each ingeniously designed under 1000 square feet. From expansive terraces to sleek interiors, these homes redefine cozy living with style and efficiency. Dive into these architectural gems to inspire your next home project or dream getaway.
#1. 2-Bedroom Urban Style Split-Level Bungalow Home

Would you like to save this?
This split-level home features a bold combination of red brick and neutral siding, creating a modern yet timeless exterior. The symmetrical design is accentuated by the central entrance framed by a stone column and sleek black door. Large windows on either side invite natural light into the interior, enhancing the home’s welcoming appeal.
Main Level Floor Plan

This floor plan features a well-organized layout with a central living area that opens to the kitchen and dining spaces, creating a seamless flow for daily activities. Bedrooms are thoughtfully positioned on one side, providing privacy and easy access to the shared bathroom. The entryway leads directly into the heart of the home, emphasizing a welcoming and practical design.
=> Click here to see this entire house plan
#2. Cabin Style 2-Bedroom ADU with Jack & Jill Bath and Double Garage

🔥 Create Your Own Magical Home and Room Makeover
Upload a photo and generate before & after designs instantly.
ZERO designs skills needed. 61,700 happy users!
👉 Try the AI design tool here
This two-level cabin blends traditional rustic charm with modern design elements, featuring rich wooden siding and a sleek balcony rail. The expansive upper deck offers a perfect spot for relaxation, overlooking a serene natural landscape. Below, dual garages provide ample space and functionality for modern living.
Main Level Floor Plan

This floor plan highlights a well-organized entryway leading to a large garage, perfect for accommodating vehicles and storage needs. The strategically placed powder room offers easy access without compromising privacy, making it ideal for guests. Additionally, the inclusion of an HVAC closet ensures optimal temperature control throughout the space.
Additional Level Floor Plan 1

This floor plan maximizes space with two bedrooms and two baths, all under 8-foot ceilings. The living area, adjacent to the kitchen, offers an open and inviting layout ideal for gatherings. A practical deck extends the living space outdoors, while a convenient stacked laundry area enhances functionality.
=> Click here to see this entire house plan
#3. Two-Bedroom Modern Contemporary Home with Open Living Space

This striking home features a blend of natural stone and warm wood siding, creating a seamless integration with the surrounding forest. The slanted roofline adds a touch of mid-century modern flair while large windows invite the outdoors in. A minimalist pathway leads to the inviting entrance, making this a truly harmonious retreat.
Main Level Floor Plan

Would you like to save this?
This floor plan maximizes functionality with two well-sized bedrooms each featuring ample closet space. The living room is expansive, seamlessly connected to the kitchen, which includes a handy pantry. A covered porch adds outdoor charm, while the compact laundry area and coat closet enhance convenience.
=> Click here to see this entire house plan
#4. Craftsman Style 2-Bedroom Home Perfect for a Narrow Lot

This modern farmhouse features a clean, white board-and-batten exterior that exudes simplicity and elegance. The black accents on the door and window frames provide a striking contrast, highlighting the architectural lines. A single garage door with traditional carriage-style hardware adds a touch of classic charm to the contemporary design.
Main Level Floor Plan

This floor plan maximizes space with a seamless flow from the garage into the kitchen and dining area, enhanced by a convenient pantry. The living room, with its ample size, is adjacent to a half bath, perfect for guests. Dual covered porches on either side of the home offer cozy outdoor spaces for relaxation.
Additional Level Floor Plan 1

This floor plan showcases a practical layout with two bedrooms flanking a central hallway. Each bedroom is equipped with its own walk-in closet, maximizing storage and organization. The shared bathroom is conveniently situated, featuring a washer and dryer nook for added functionality. A covered porch at the front and back provides outdoor space, enhancing the home’s usability.
=> Click here to see this entire house plan
#5. Cottage-Style 2-Bedroom Home with Covered Porches and Open Floor Plan

This delightful cottage showcases classic shingle siding and a metal roof, perfectly blending rustic charm with coastal elegance. The inviting front porch is ideal for leisurely mornings, offering a cozy spot to enjoy the surrounding greenery. Large windows allow natural light to flood the interior, enhancing the home’s warm and welcoming atmosphere.
Main Level Floor Plan

This floor plan showcases a practical layout with a central living area seamlessly connecting the kitchen, dining, and living rooms. The primary bedroom features vaulted ceilings and an ensuite for added luxury, while the secondary bedroom is conveniently located near the main bathroom. A covered porch and a spacious two-car garage round out the design, offering both comfort and functionality.
=> Click here to see this entire house plan
#6. Shingle-Style Cottage with 2 Bedrooms and 2-Car Garage

This home features a timeless coastal design with shingle siding and a standing seam metal roof. The inviting front porch, complete with a cozy seating area, encourages relaxation while enjoying the ocean breeze. Large windows and a double garage complete the harmonious facade, blending seamlessly with the surrounding landscape.
Main Level Floor Plan

This floor plan showcases a balanced layout with two bedrooms featuring vaulted ceilings and an open living area. The kitchen is centrally placed, adjacent to the dining room and living room, creating a seamless flow. Notably, the home includes two covered porches, perfect for enjoying outdoor relaxation, and a convenient two-car garage.
=> Click here to see this entire house plan
#7. Farmhouse Style Two-Bedroom ADU with Open-Concept Living and Charming Porch

🔥 Create Your Own Magical Home and Room Makeover
Upload a photo and generate before & after designs instantly.
ZERO designs skills needed. 61,700 happy users!
👉 Try the AI design tool here
This striking farmhouse blends traditional charm with modern design, featuring a sleek black exterior and a durable metal roof. The symmetrical facade is accented with warm lighting and large windows that invite natural light into the interior. Set against a backdrop of lush greenery, this home offers a perfect blend of rural tranquility and contemporary aesthetics.
Main Level Floor Plan
This floor plan features a practical layout with two bedrooms and a shared bathroom, ideal for efficient living. The kitchen and living room boast vaulted ceilings, creating a sense of spaciousness and openness. An optional covered porch expands the living area, perfect for enjoying outdoor views.
=> Click here to see this entire house plan
#8. 2-Bedroom Country Home with Porch and Open Layout

This modern farmhouse features a striking contrast with its black and white facade, blending contemporary and traditional elements. The gabled roof and front porch add a classic touch, while the large windows invite natural light into the interior spaces. A small sitting area on the porch provides a perfect spot to enjoy the surrounding landscape.
Main Level Floor Plan

This floor plan features a seamless integration of living spaces, including a combined kitchen, dining, and living area that maximizes functionality. The layout includes two bedrooms with convenient access to bathrooms, enhancing privacy and comfort. Notice the spacious garage and adjacent office, providing both practicality and flexibility for homeowners.
=> Click here to see this entire house plan
#9. 2-Bedroom Mountain Retreat with Loft and Wraparound Deck
Nestled among towering trees, this cabin features a striking wraparound porch that invites outdoor relaxation. The dark wood siding contrasts beautifully with the stone chimney, adding a touch of rustic elegance. Large windows ensure the interior is bathed in natural light while offering stunning views of the surrounding forest.
Main Level Floor Plan

Would you like to save this?
This floor plan highlights a harmonious blend of indoor and outdoor living with a spacious covered deck and an additional deck space. The great room serves as a central hub, seamlessly connecting to the kitchen and dining area, perfect for entertaining. A cozy bedroom and a conveniently located bathroom complete this efficient layout, ideal for comfortable living.
Additional Level Floor Plan 1

This floor plan highlights a compact yet efficient design featuring a second bedroom (Br.2) with dimensions of 15 x 9. Adjacent to it, a cozy loft area measuring 6 x 12 offers additional living space. The layout seamlessly connects indoor and outdoor spaces with a covered deck and an uncovered deck, enhancing the home’s livability.
=> Click here to see this entire house plan
#10. 2-Bedroom Contemporary Home for a Narrow Lot with Large Terrace

This contemporary cabin stands out with its striking two-tone exterior of rich brown and crisp white panels. The flat roof is cleverly utilized as a spacious deck, perfect for enjoying the surrounding greenery. Large windows allow natural light to flood the interior, creating a seamless connection with the outdoor landscape.
Main Level Floor Plan

This floor plan features a well-organized layout, including a cozy living room adjacent to a functional kitchen with a dining area. The bedroom is conveniently located next to a compact bathroom, maximizing efficiency and comfort. Notice the covered porch, offering a seamless indoor-outdoor transition.
Additional Level Floor Plan 1

This floor plan highlights a master suite that opens up to a generous terrace, perfect for enjoying outdoor living. The suite includes a compact yet functional master bath, designed for comfort and convenience. With ample space for relaxation, the terrace becomes a natural extension of the indoor living area.
=> Click here to see this entire house plan









