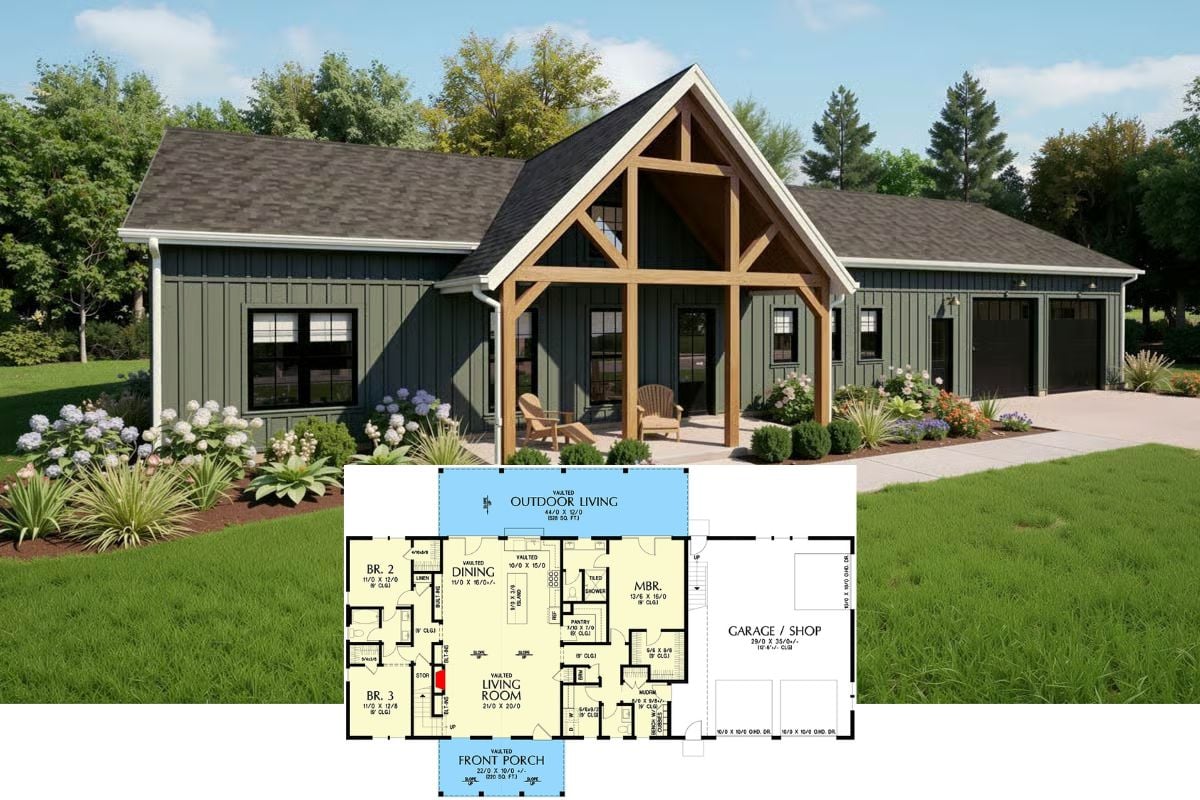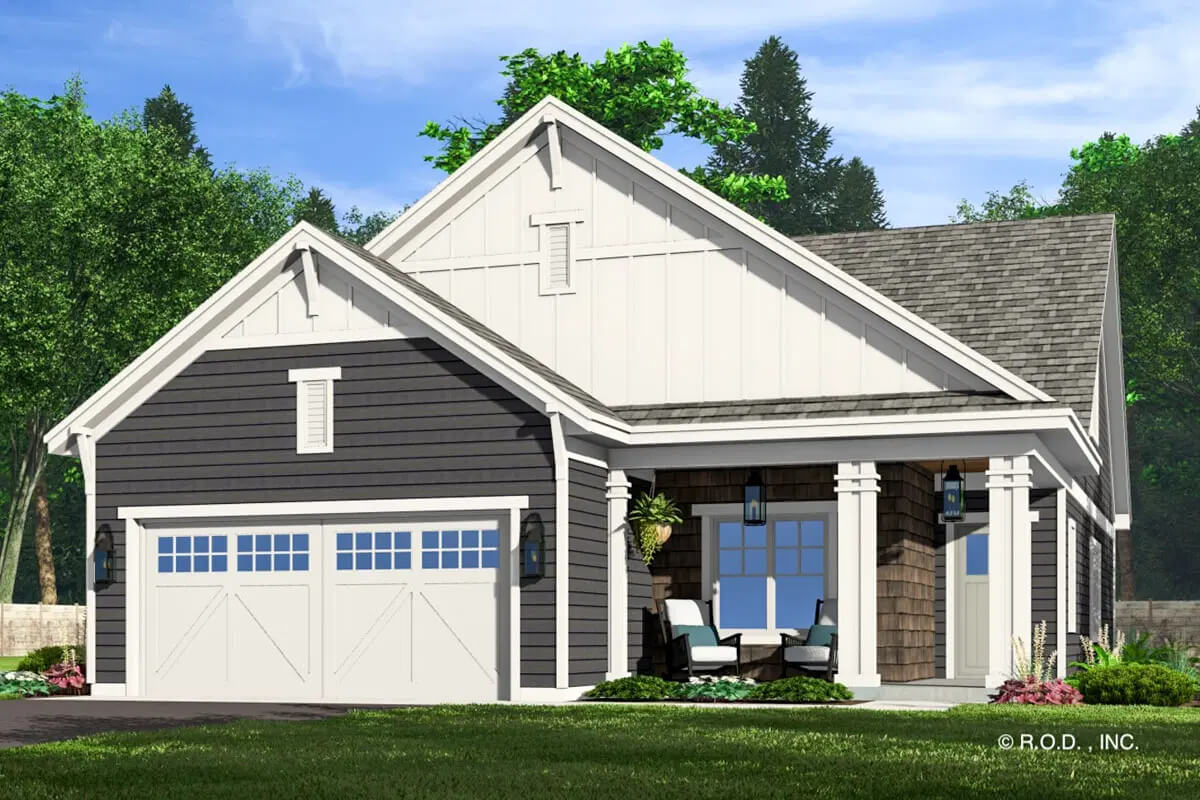
Would you like to save this?
Specifications
- Sq. Ft.: 2,280
- Bedrooms: 3
- Bathrooms: 3.5
- Stories: 2
- Garage: 2-3
Main Level Floor Plan
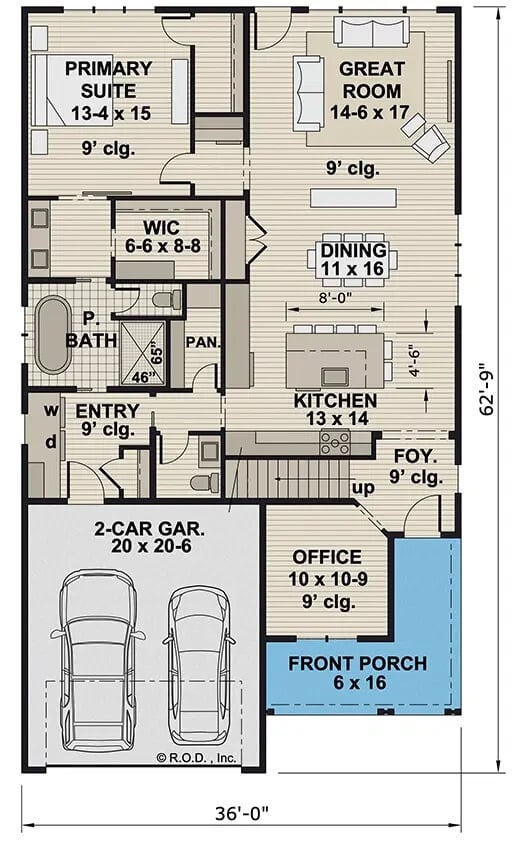
Second Level Floor Plan

🔥 Create Your Own Magical Home and Room Makeover
Upload a photo and generate before & after designs instantly.
ZERO designs skills needed. 61,700 happy users!
👉 Try the AI design tool here
Front View

Rear View

Office

Staircase
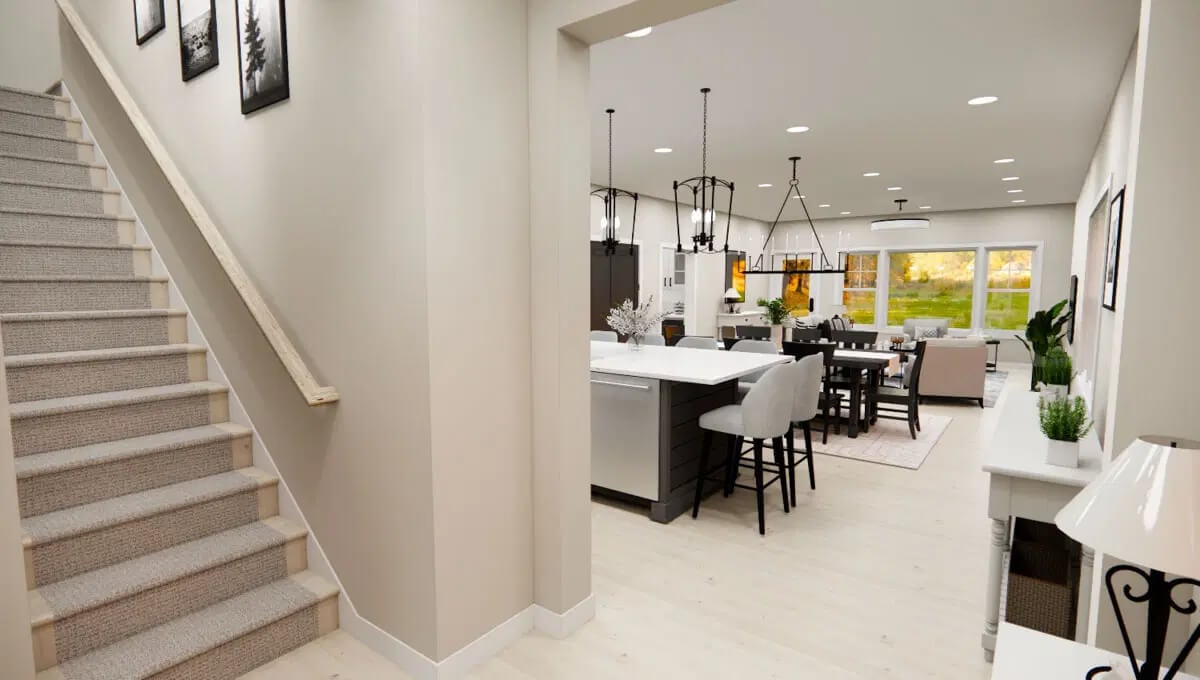
Would you like to save this?
Kitchen
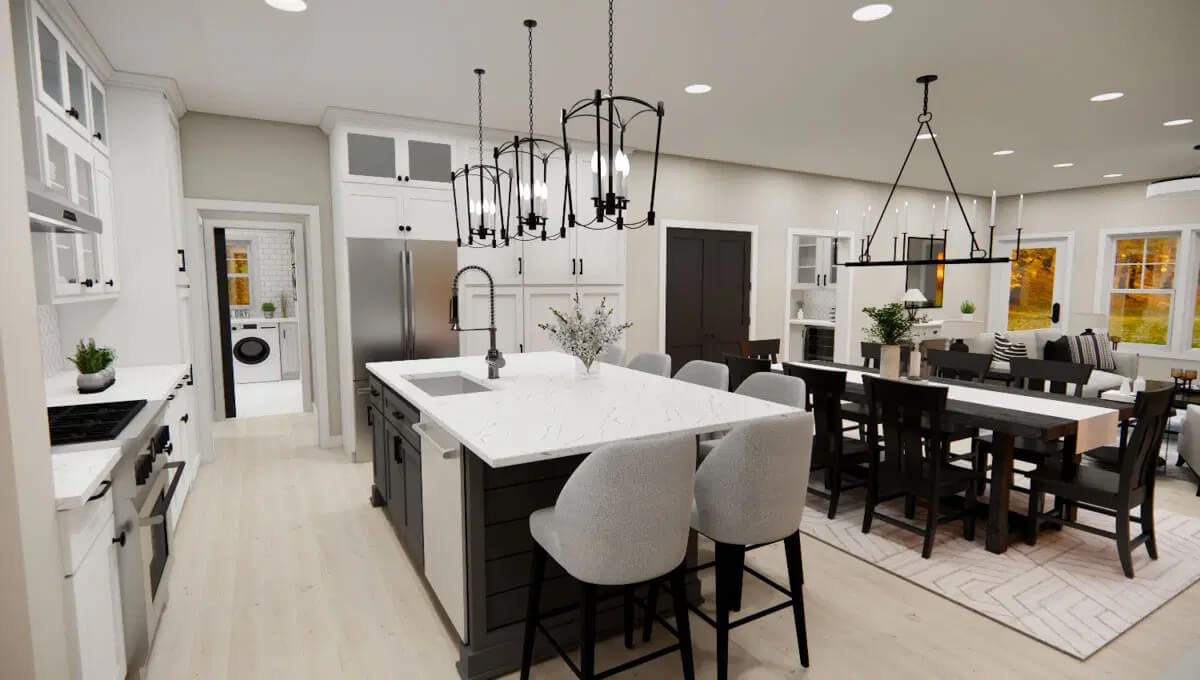
Kitchen

Dining Room
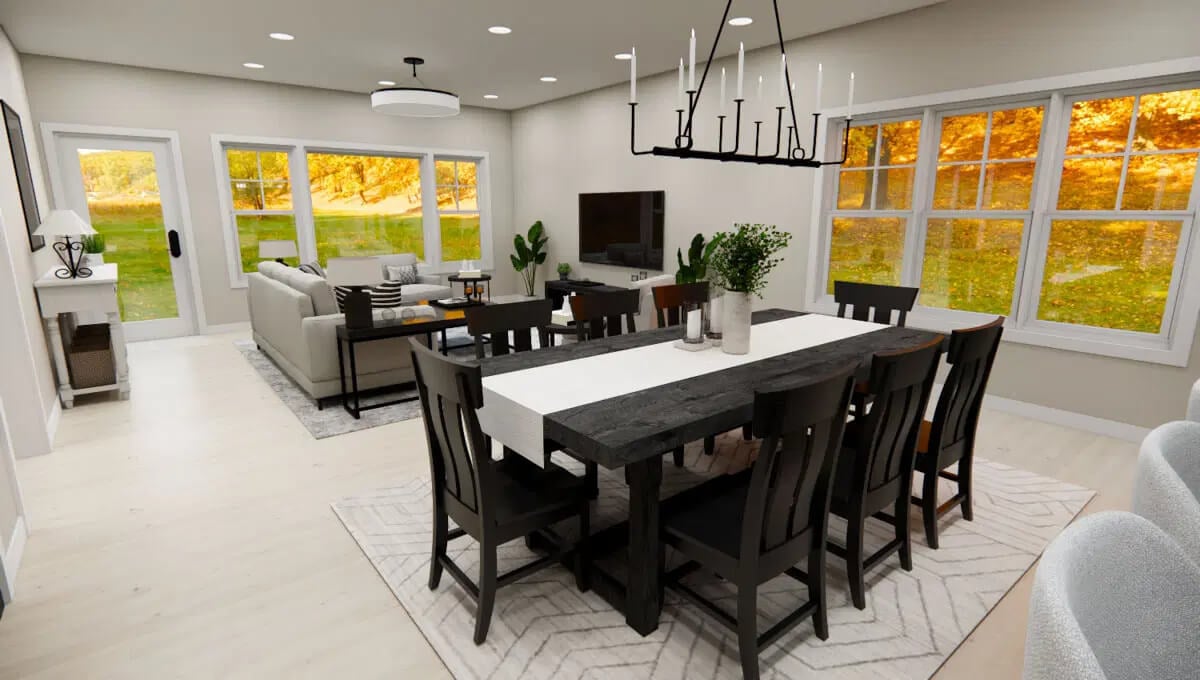
Great Room

Great Room

Primary Bedroom
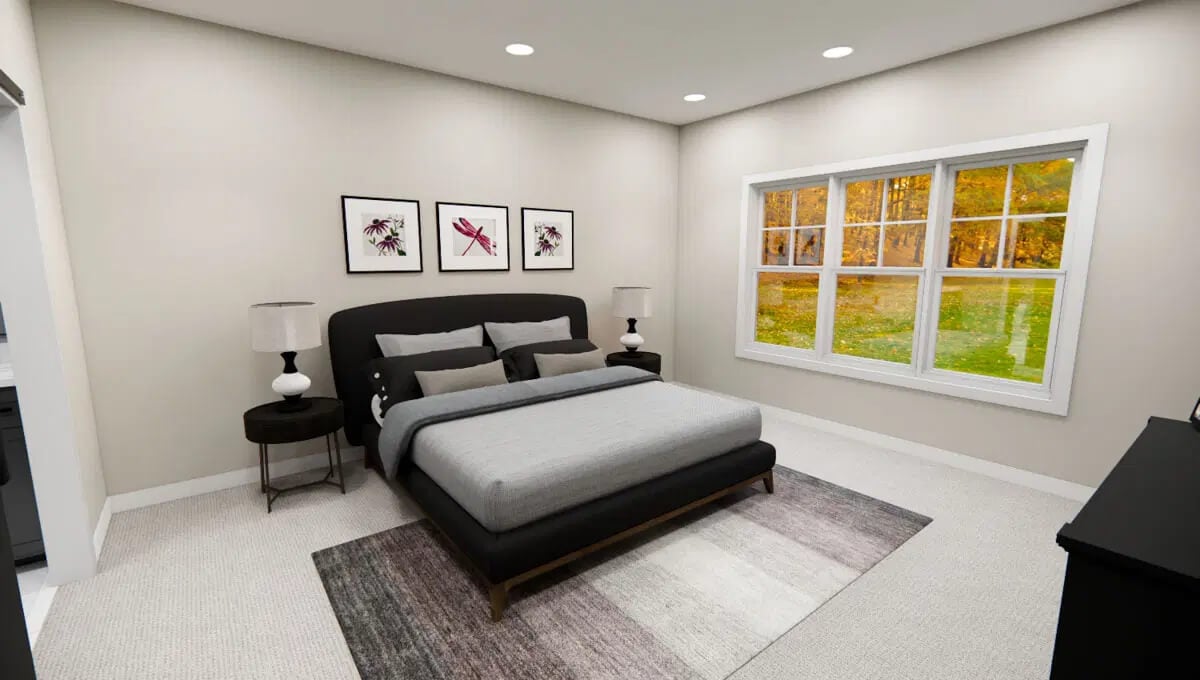
Primary Bathroom
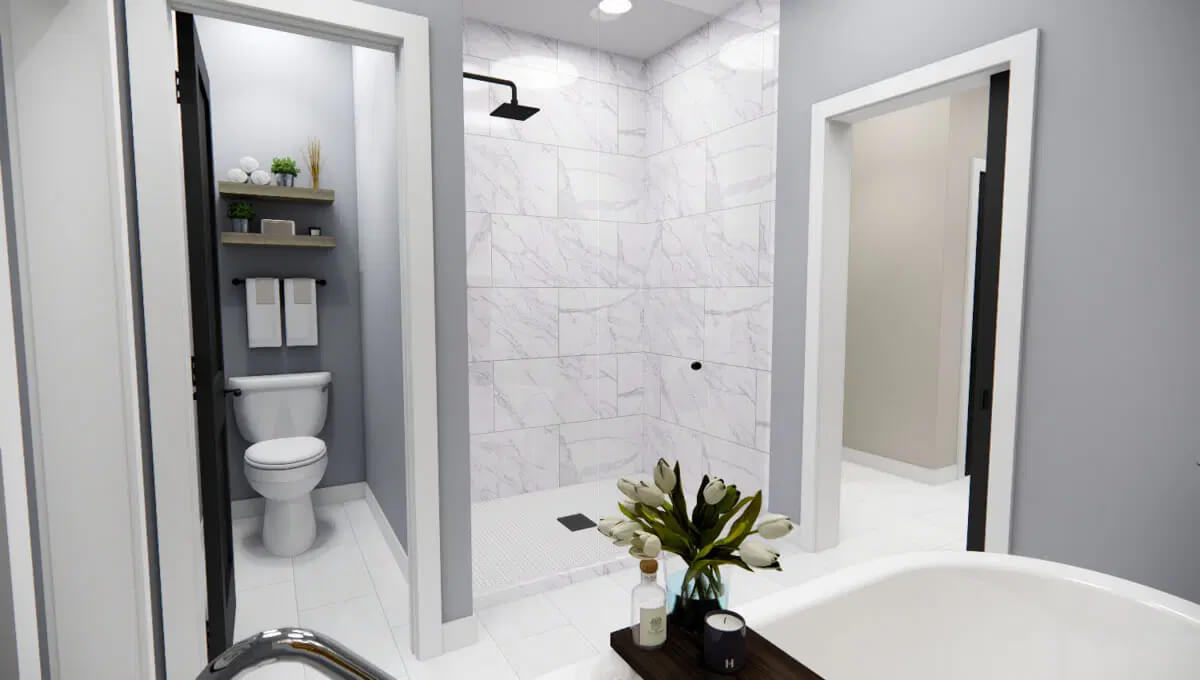
Primary Tub

🔥 Create Your Own Magical Home and Room Makeover
Upload a photo and generate before & after designs instantly.
ZERO designs skills needed. 61,700 happy users!
👉 Try the AI design tool here
Laundry Room
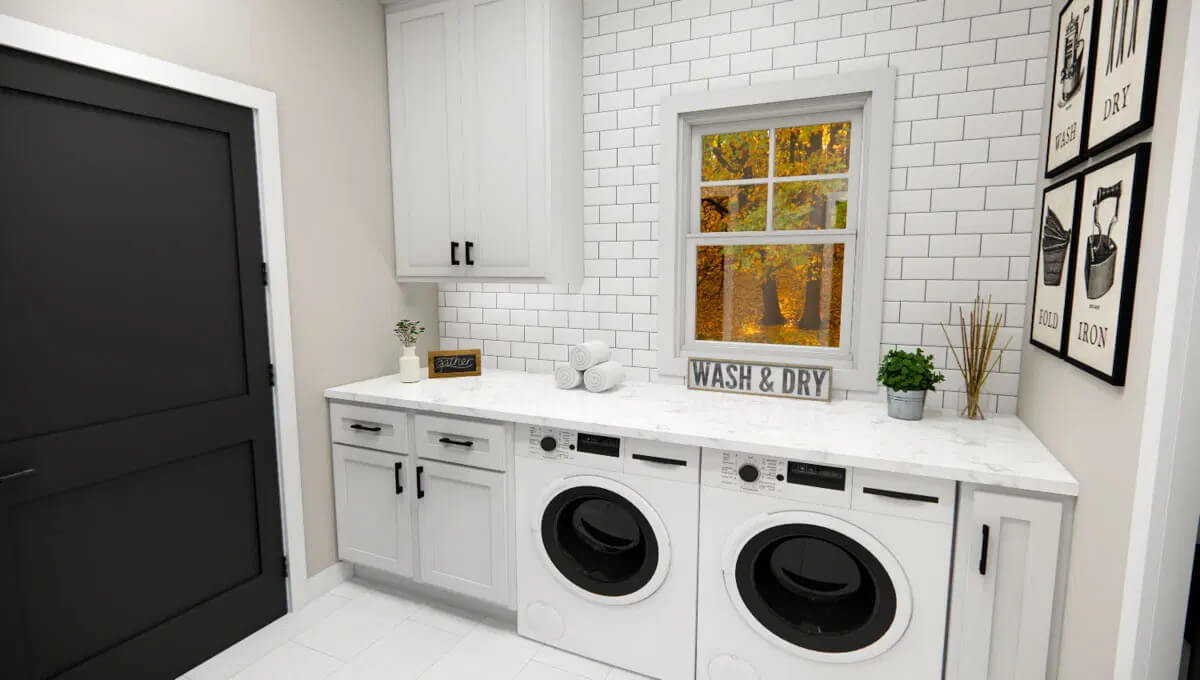
Powder Bath
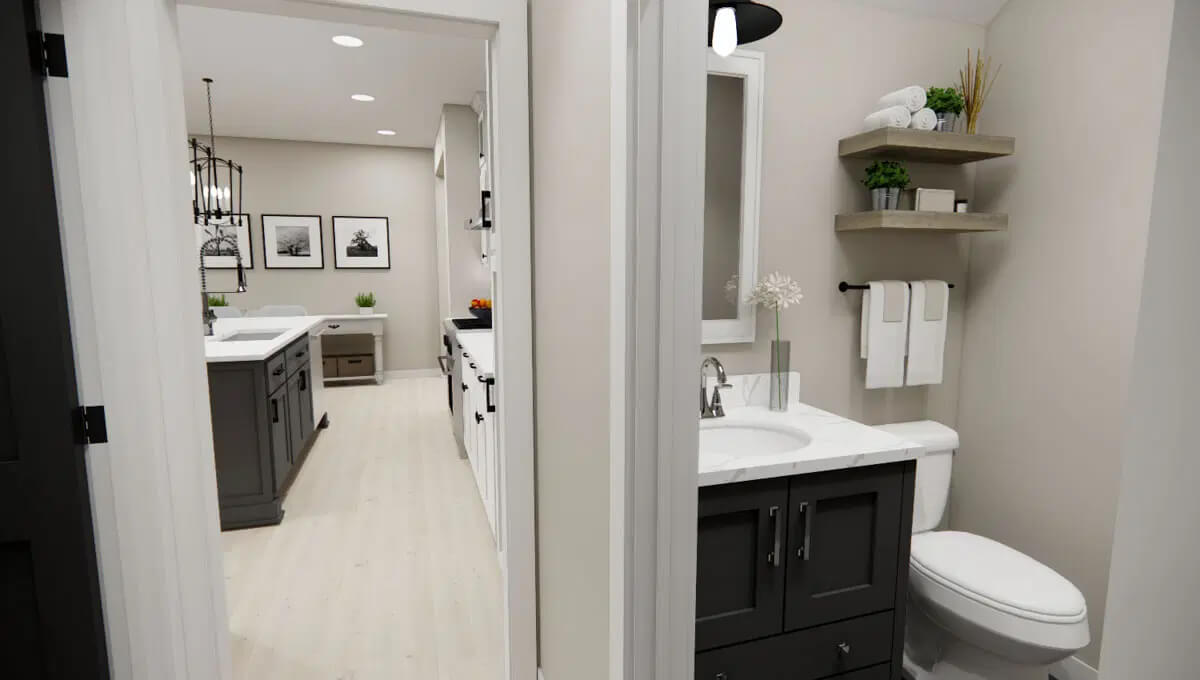
Loft
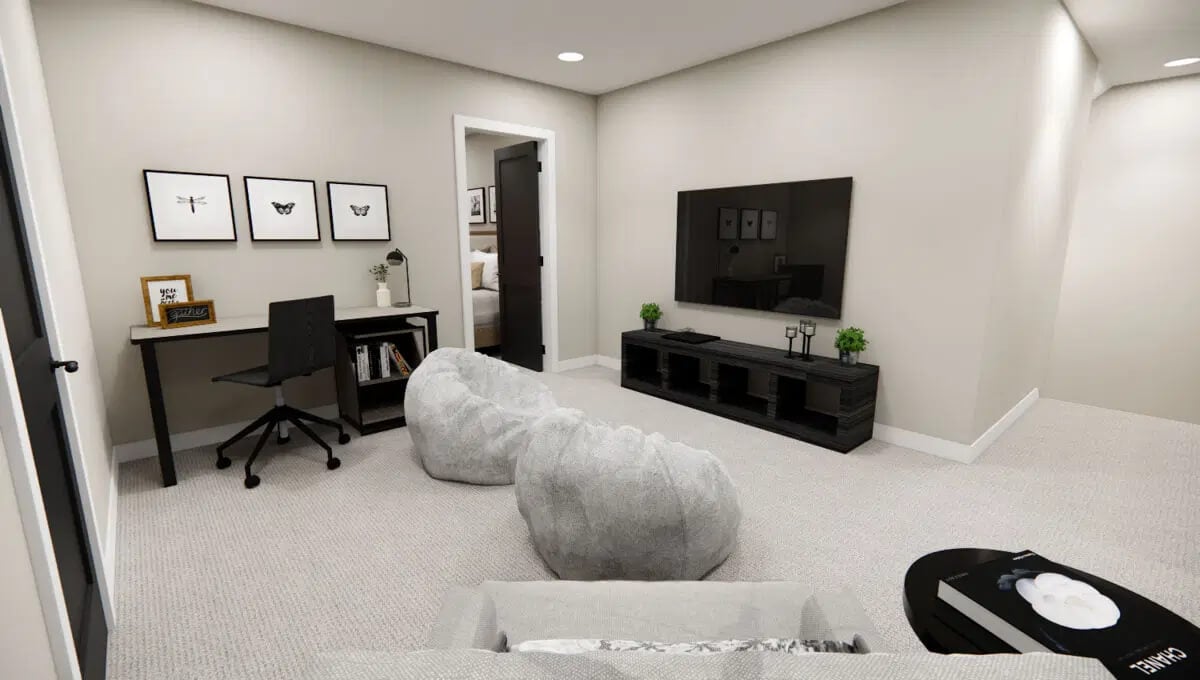
Bedroom
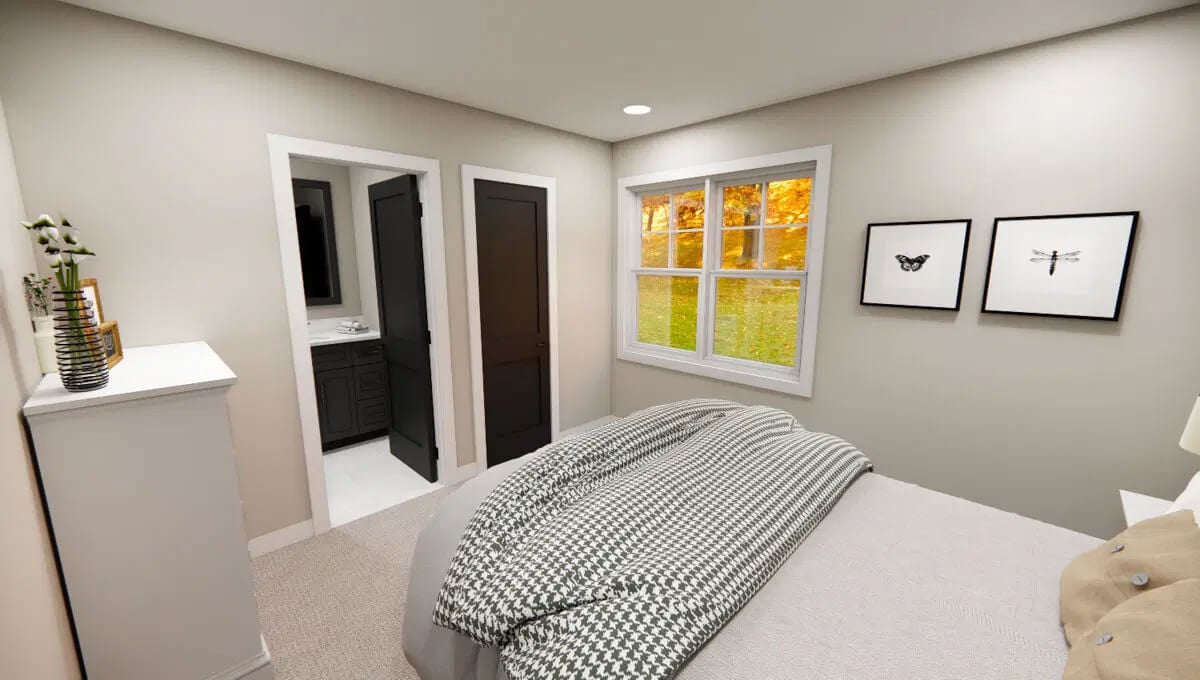
Bathroom
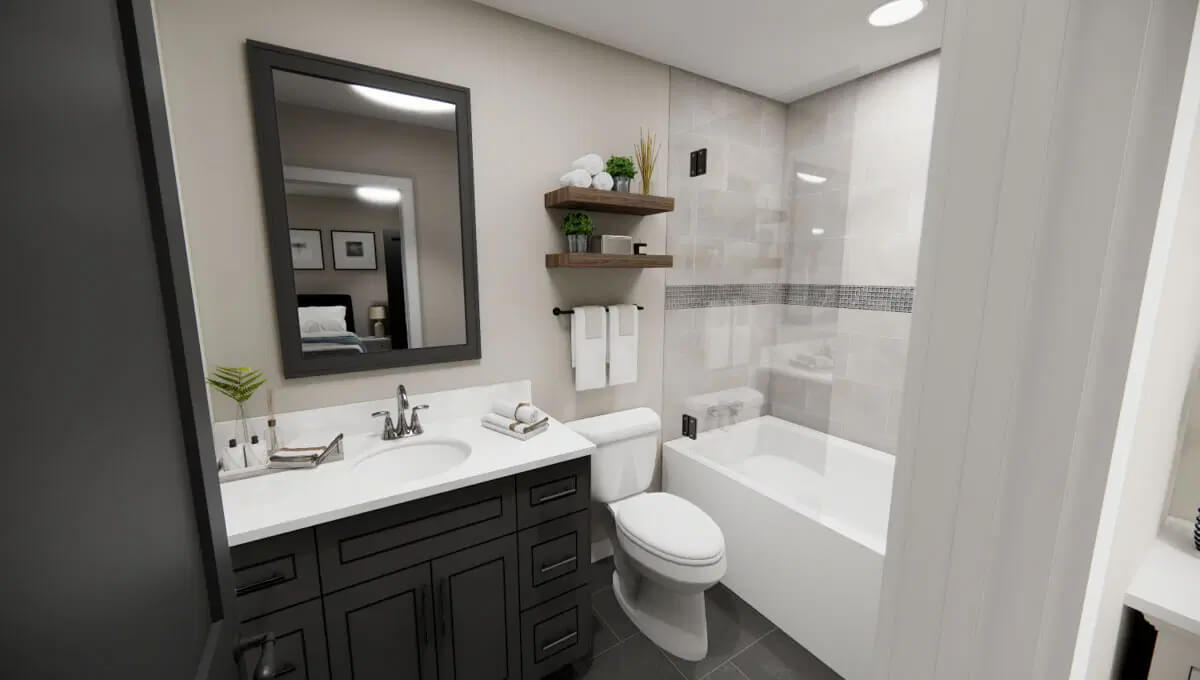
Would you like to save this?
Bedroom
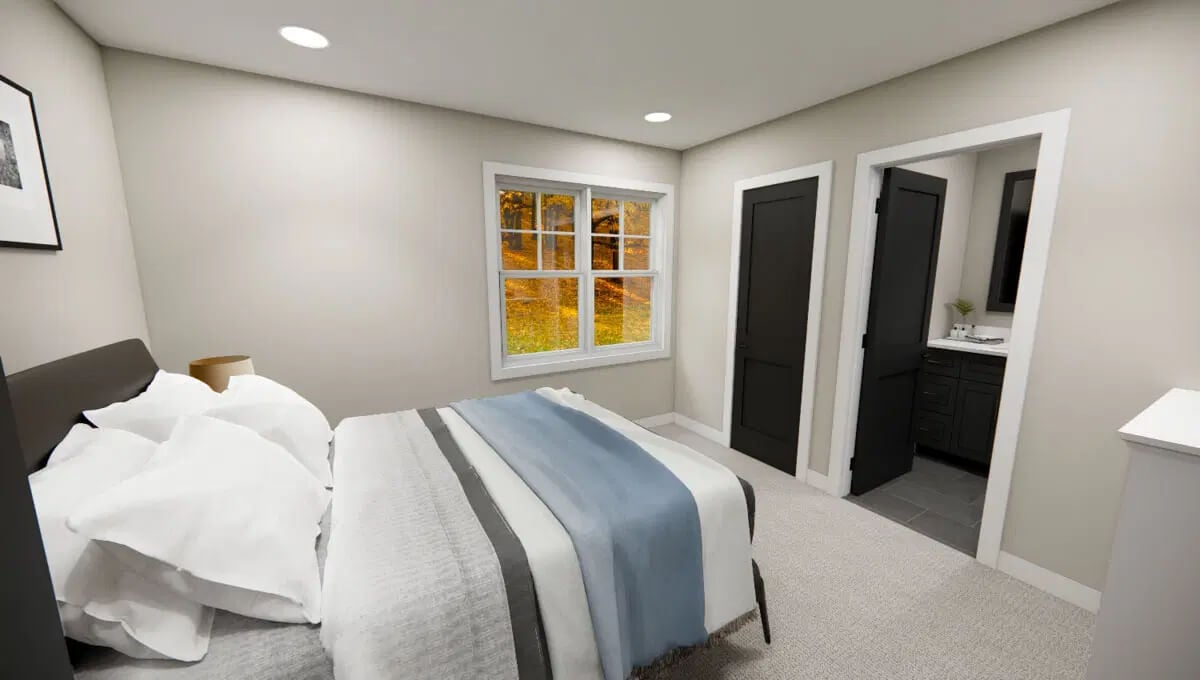
Details
This 3-bedroom traditional home boasts immense curb appeal highlighted by its charming mix of vertical and horizontal siding, cedar shakes, and decorative gable brackets. The inviting L-shaped front porch adds warmth and character, while a double garage conveniently connects to the home through a practical mudroom.
The heart of the home is the open-concept kitchen and great room, designed for both everyday living and entertaining. The kitchen features a spacious island with seating for six, a walk-in pantry, and abundant storage. A built-in beverage bar adds a touch of luxury, while rear access from the great room seamlessly extends the living space outdoors.
The main-level primary suite offers a serene retreat, complete with a well-appointed bath, a generous walk-in closet, and an additional bedroom closet for extra storage. A front-facing office provides a quiet workspace, and the mudroom includes a dedicated laundry area for enhanced functionality.
Upstairs, a versatile loft is flanked by two spacious bedrooms, each with private baths and walk-in closets. Additional storage ensures ample space for organization, making this home as practical as it is elegant.
Pin It!
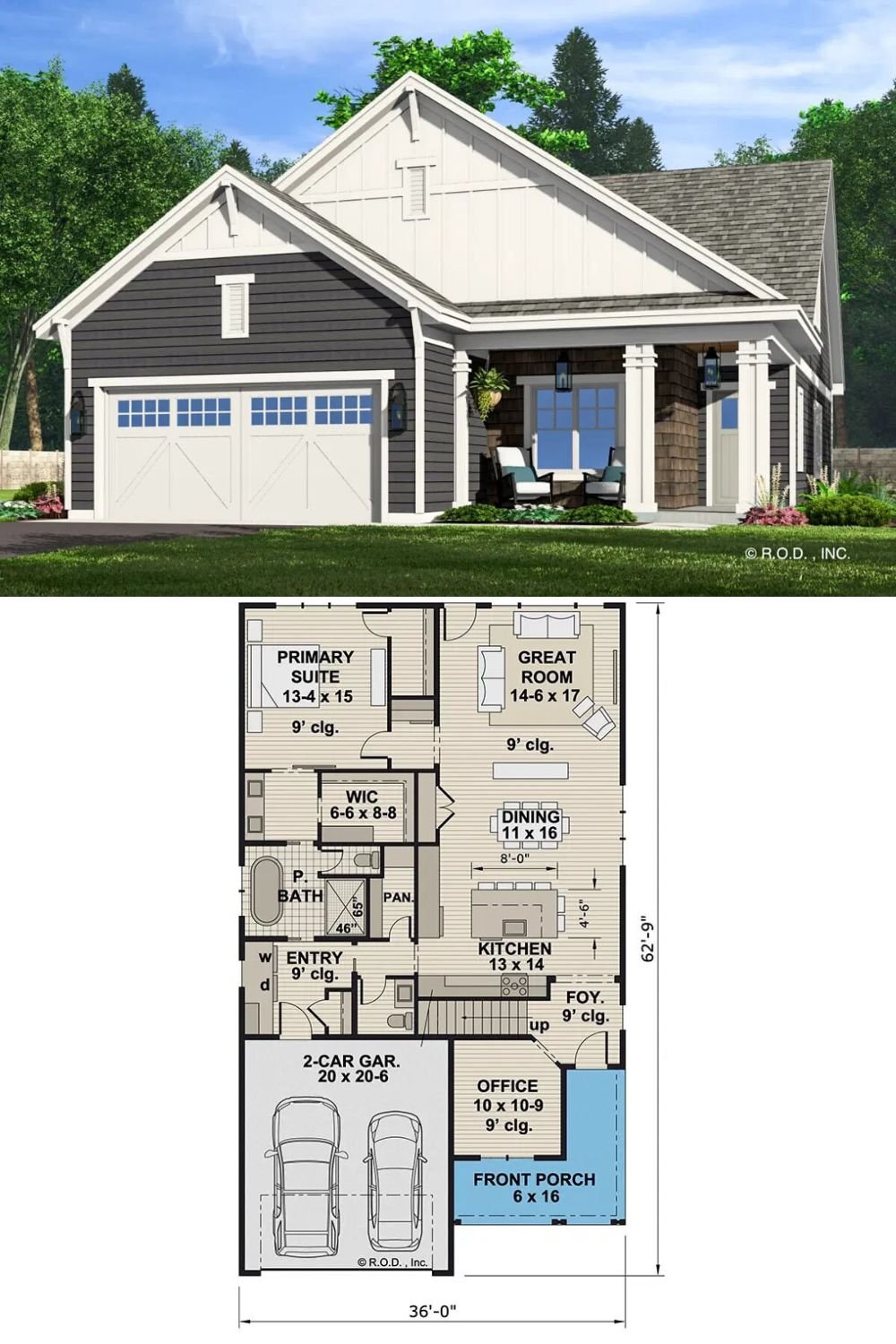
Architectural Designs Plan 14894RK




