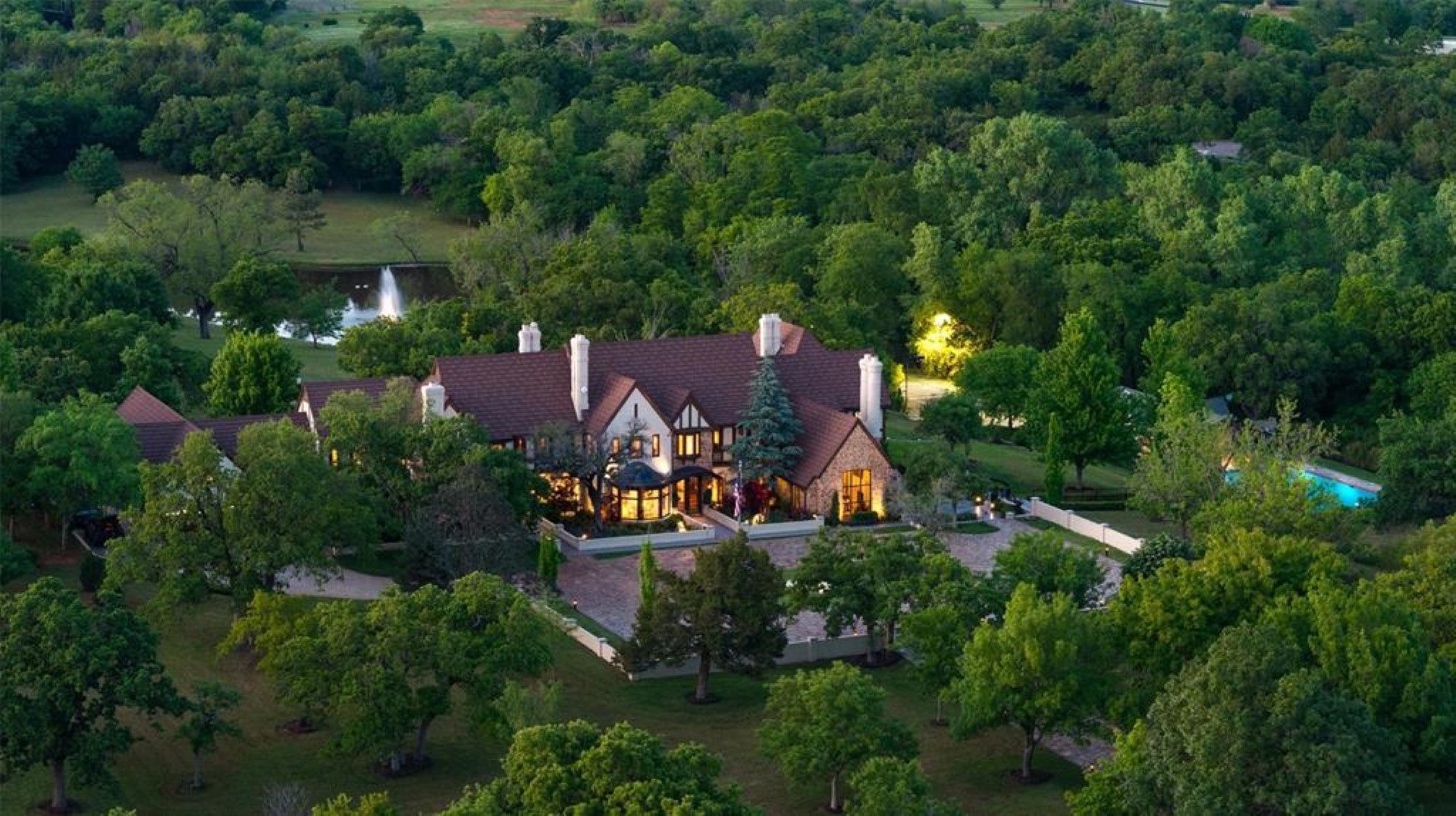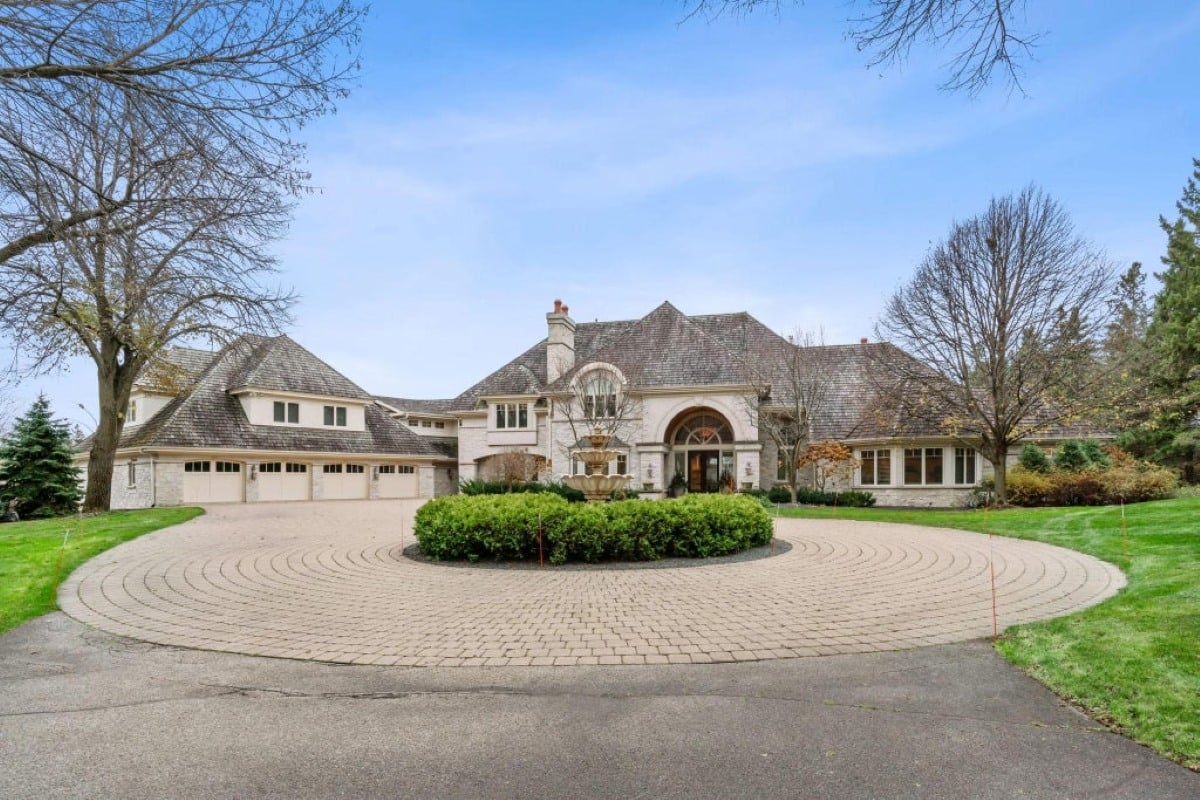
Tucked beyond a quiet street’s end, this $5,500,000 lakeside compound on Mooney Lake stretches across 17,251 square feet and was built in 1988. With 6 bedrooms and 9 bathrooms on more than 5 acres, it offers 200 feet of private, south-facing shoreline.
Amenities include two swimming pools, a tennis court with tennis house, half-court indoor basketball gym, multi-sport simulator, indoor theater screen, heated driveway, guest wing, and full prep kitchen—blending luxury with year-round recreation near Wayzata and Minneapolis.
Where is Medina, MN?
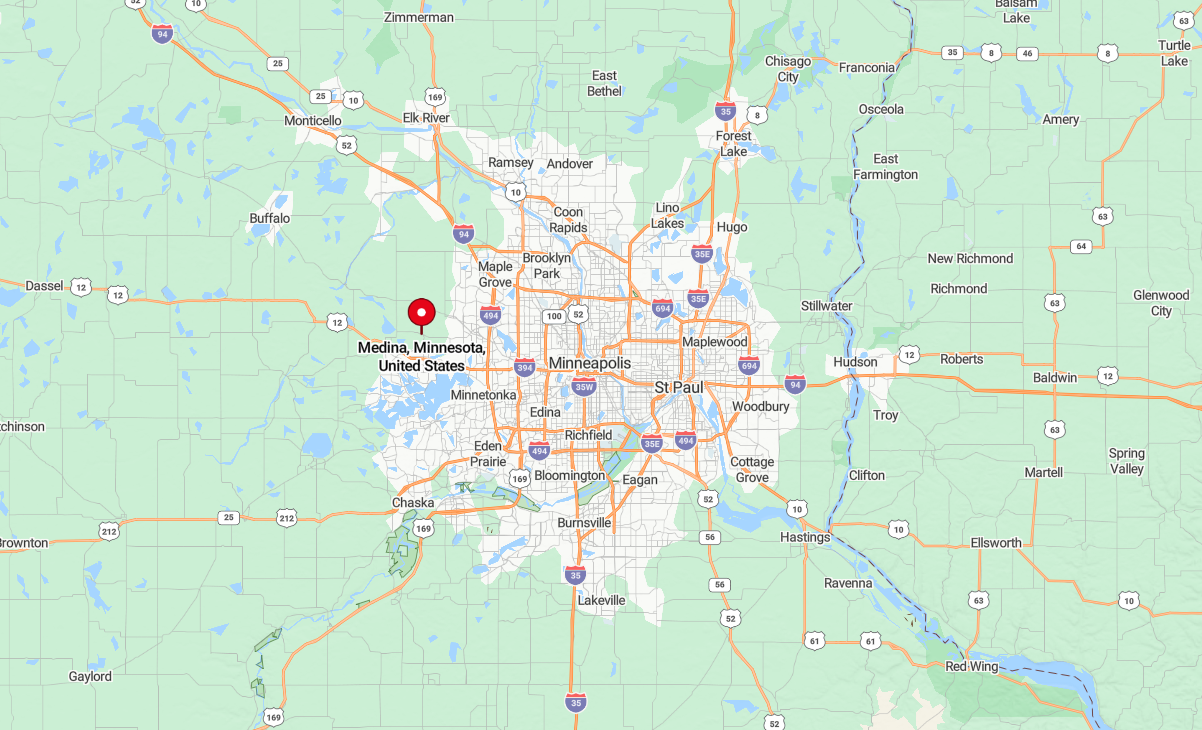
Medina is a city in Hennepin County, Minnesota, located about 20 miles west of downtown Minneapolis. It retains a rural character with large residential lots and open spaces, while also being home to the headquarters of Polaris Inc. The city is part of the Wayzata School District and features parks, trails, and natural reserves like Baker Park Reserve nearby. Medina was incorporated as a village in 1955 and became a city in 1974.
Front Exterior
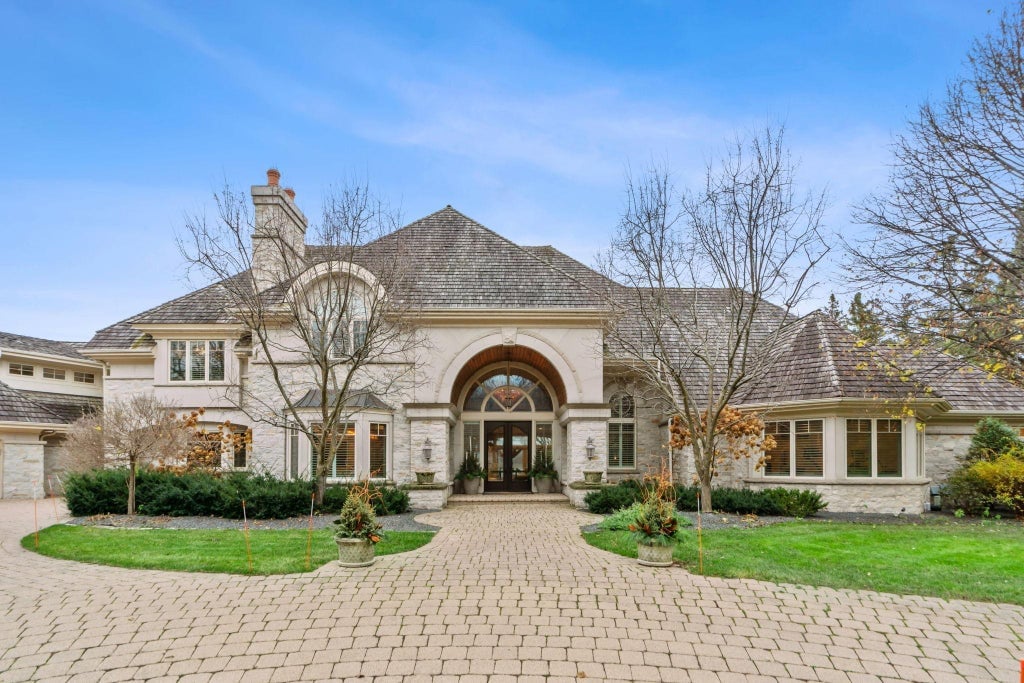
Framed by a rounded drive and modest landscaping, the front exterior of this home features a steep hip roof and arched entryway. Stucco and stone facades surround tall windows and fluted columns at the entrance. Dormer and bay windows enhance symmetry along the front-facing elevations.
Foyer

Anchored by a central black table and sculptural centerpiece, the foyer greets guests with polished stone floors and a soaring ceiling. A curved staircase rises along the left side beneath a chandelier suspended from the arching upper level. Double doors with sidelights and a half-moon transom let in daylight from the entry.
Living Room

Opened wide beneath recessed lighting, the main living room includes a stone fireplace and symmetrical mirrors flanking each side. Centered on a light rug, four brown swivel chairs and two curved loveseats form a circular conversation area. Views extend toward the entry foyer and other rooms through open-plan columns.
Living Room
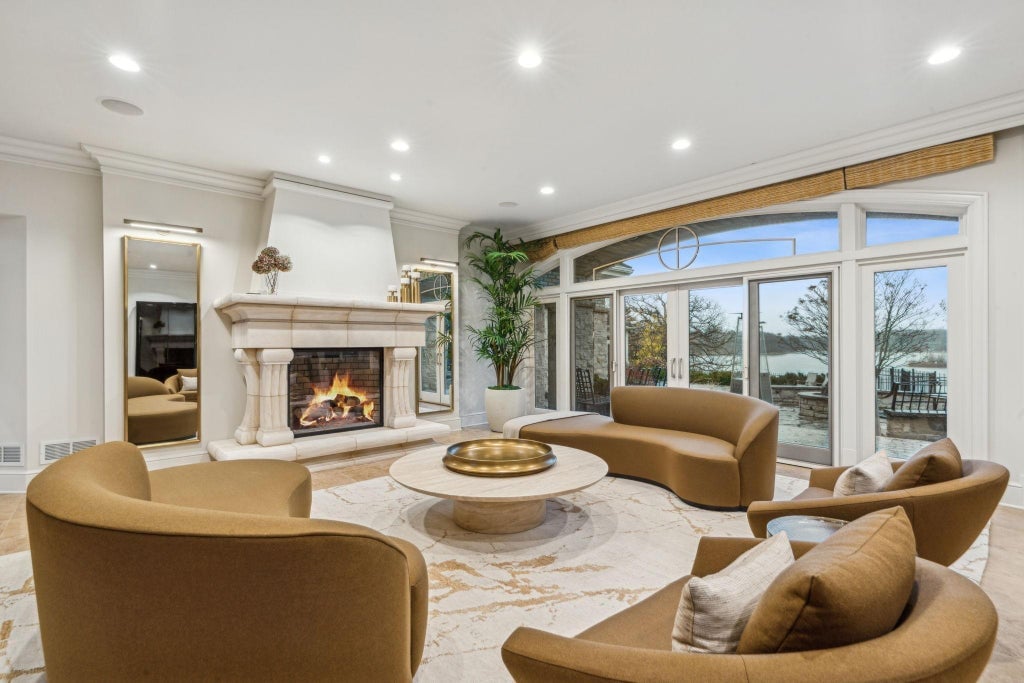
Positioned along the rear elevation, the seating area in this living room looks out onto the lake through large arched windows and doors. Furnishings gather around the same stone fireplace seen previously, framed by plants and symmetrical design elements. This part of the room provides both warmth and a view.
Dining Room

Situated near the fireplace wall, the dining room features a long rectangular table with ten white upholstered chairs. Centered above is a crystal chandelier with a linear profile, contrasting the room’s neutral palette. Sculptures, pedestal mirrors, and minimal cabinetry accent the space without distraction.
Game Room
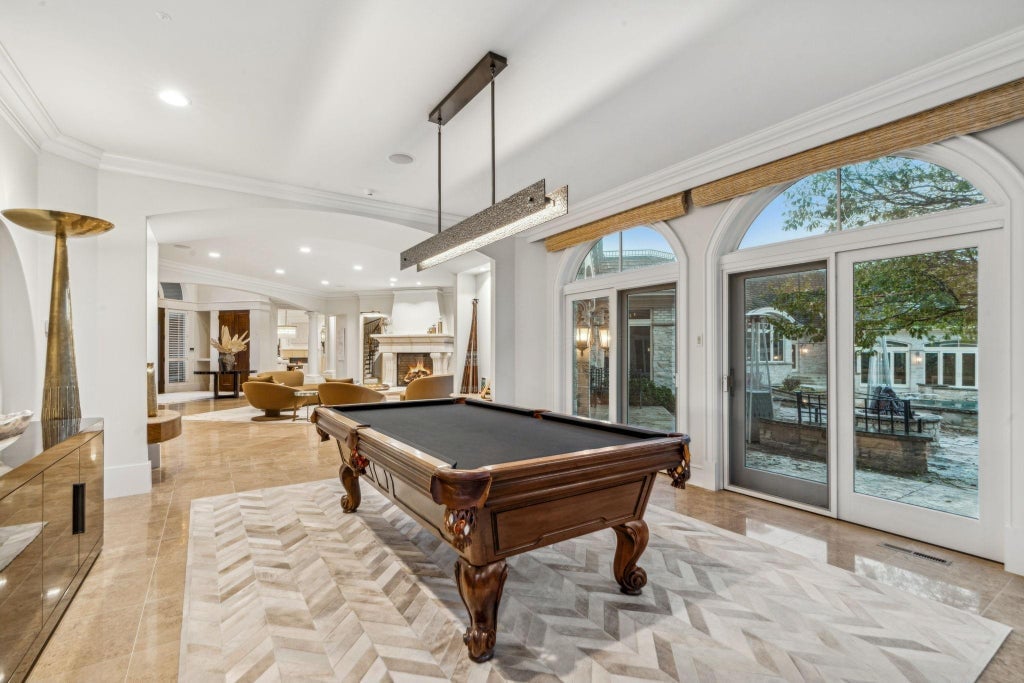
Placed near a series of patio doors, the game room holds a black felt pool table on a geometric rug beneath a slim rectangular light fixture. Arched entryways connect the room to the main living area and beyond. Natural light filters in through the doors and windows along the side wall.
Family Room
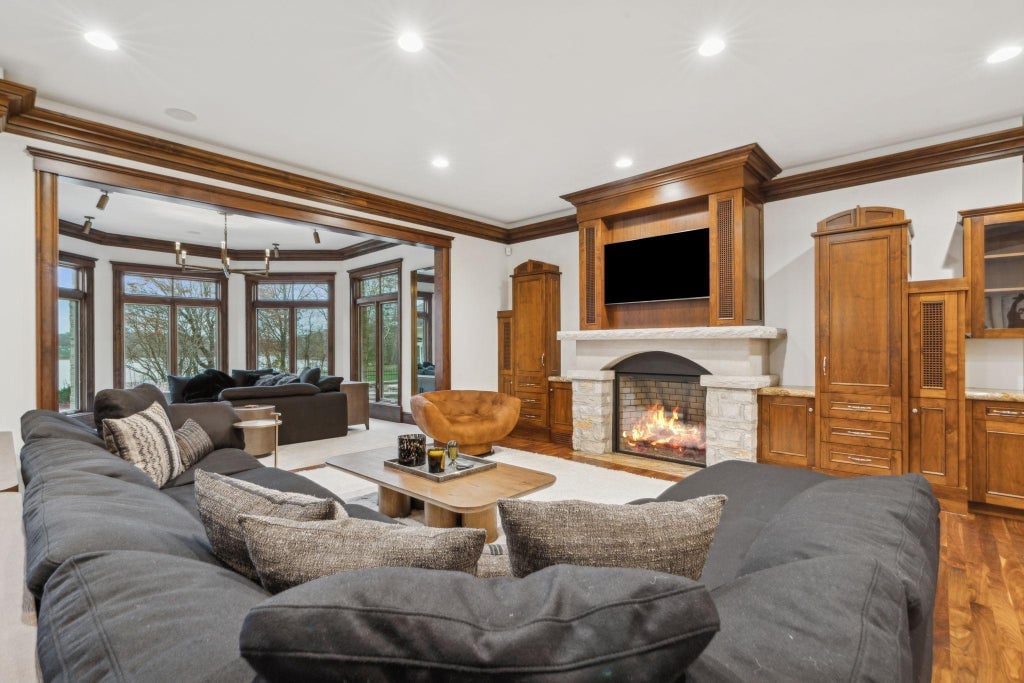
Positioned around a stone fireplace with built-in cabinetry, the family room includes a large sectional, accent chairs, and a wood coffee table. Warm-toned cabinetry surrounds the fireplace and TV mount, blending with the hardwood floor. A secondary seating nook can be seen beyond the open wood-trimmed frame.
Fireside Sitting Nook
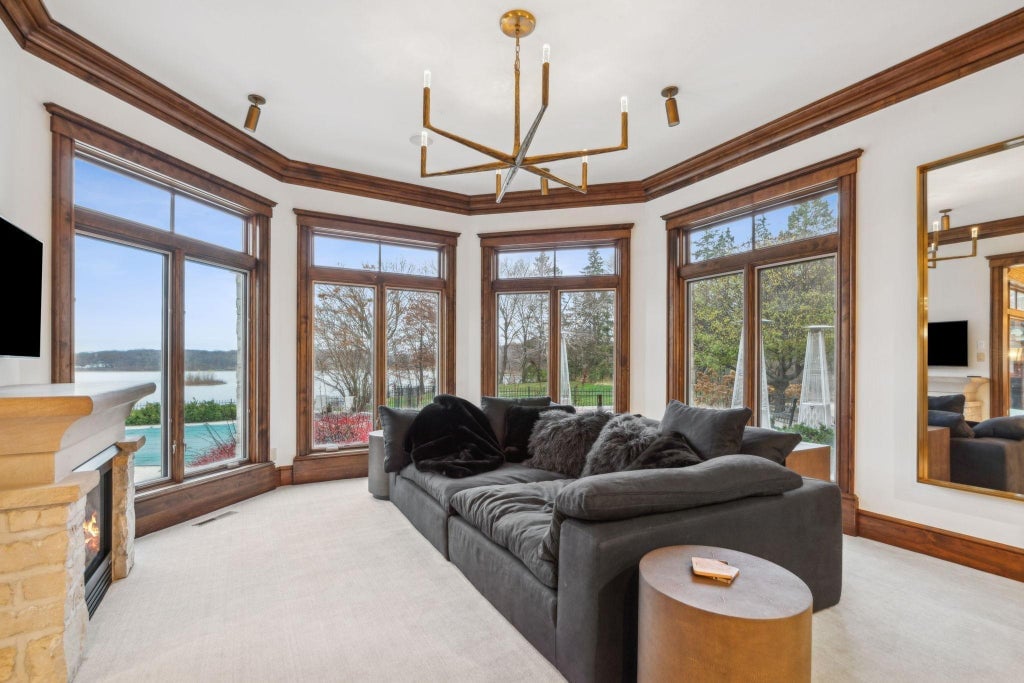
Nestled into a bay of windows, the adjacent sitting area is furnished with a soft black sectional and modern chandelier. A stone fireplace rests against one wall while the rest of the room frames views of the lake and yard. Wide trim, crown molding, and mirrors extend the formal elements into this more relaxed setting.
Breakfast Area

Arranged beside full-length windows, the breakfast area features a round wooden table and six chairs beneath an oversized pendant light. The space opens directly to the kitchen and offers views of the side courtyard. Consistent trim and wood flooring tie it visually to the larger open floor plan.
Kitchen
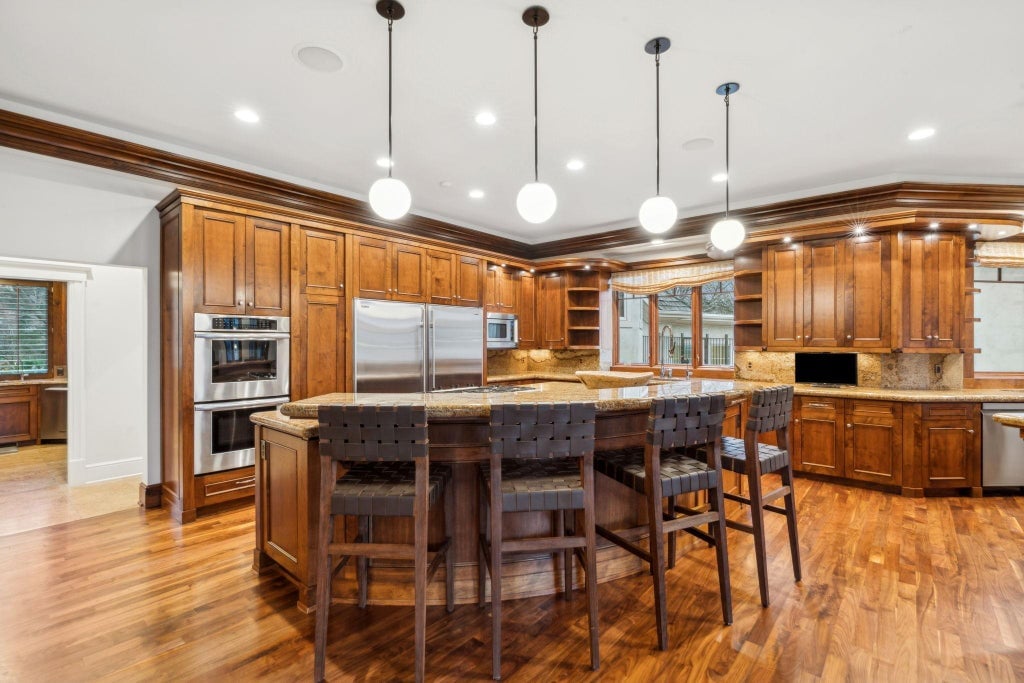
Equipped with granite countertops and wood cabinetry, the kitchen includes a central island with bar seating under globe pendant lights. Double ovens, a large refrigerator, and a wide cooking area line the back wall beneath layered crown molding. Recessed lighting and wood floors complete the kitchen’s seamless integration with the rest of the home.
Kitchen
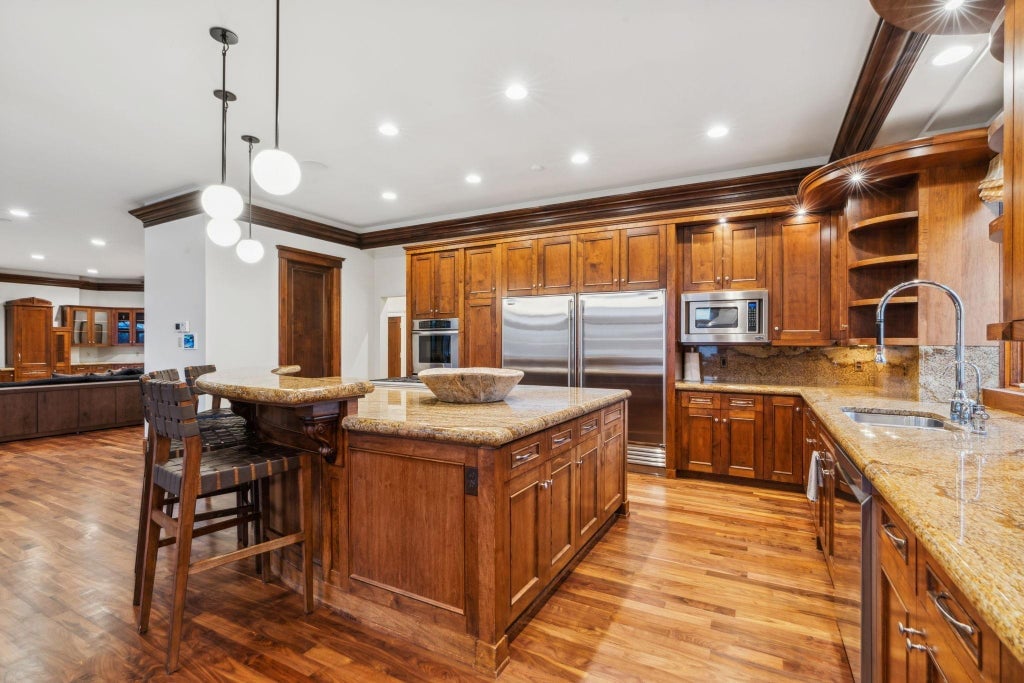
Granite countertops cover the central island, which includes built-in storage and bar seating for two. Wood cabinetry spans the full length of the wall, integrating stainless steel appliances like a double oven, refrigerator, and microwave. Pendant lighting hangs over the workspace and ties the open-concept kitchen to the nearby living areas.
Kitchen
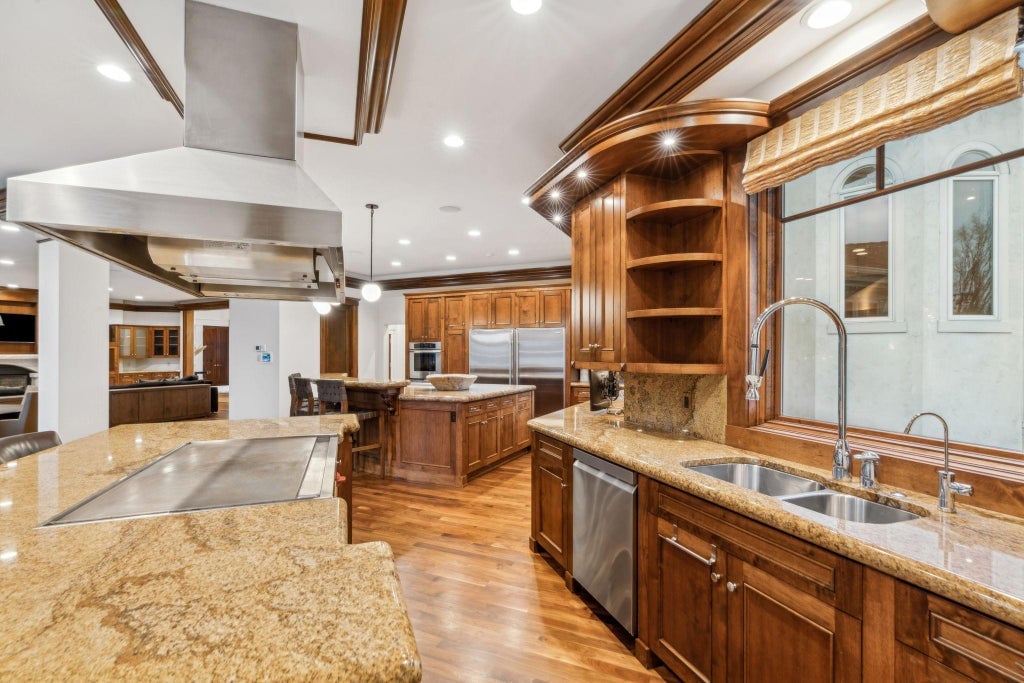
Cooktop with stainless steel range hood anchors one side of the kitchen, surrounded by granite counters and dark wood cabinets. Double sinks sit below a large window facing outside, while open shelving curves into the upper cabinetry. Pendant lights and recessed ceiling fixtures evenly illuminate the open-plan space.
Theater Room
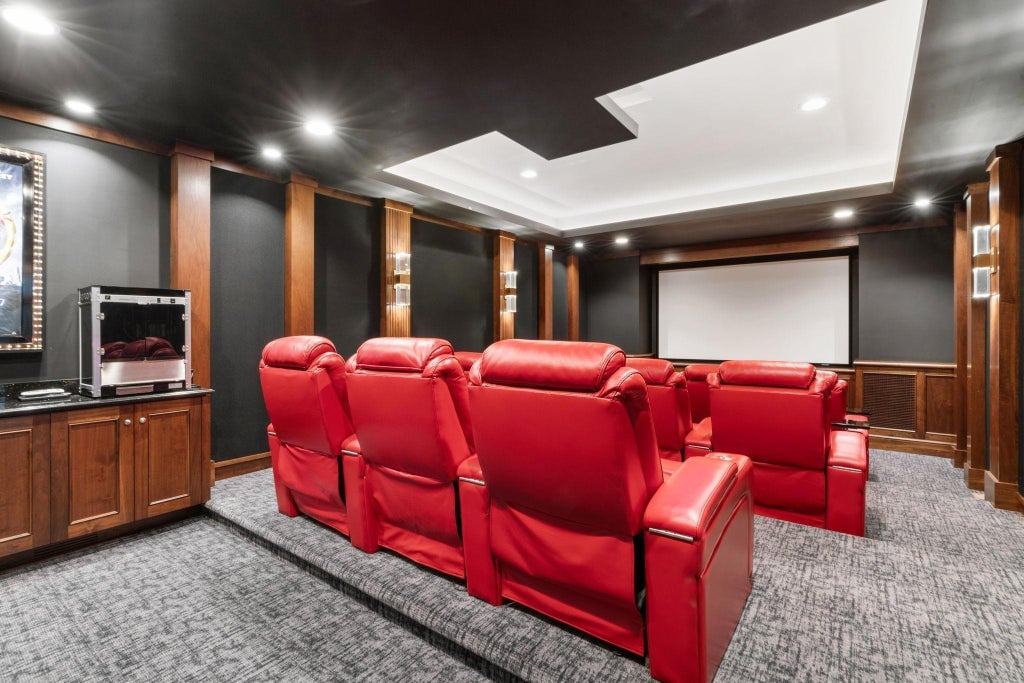
Home theater includes three rows of bold red recliner chairs facing a built-in screen on a dark accent wall. Recessed lighting and sconces along wood-paneled columns highlight the viewing area. Popcorn machine and cabinets are positioned to the left for convenient snacking.
Game Room

Game room centers on a red air hockey table placed beneath an arched window with lake views. A side armchair and a wood console fill in the rest of the area, complemented by a soft rug. Double glass doors lead to a sunroom or covered patio visible through the doorway.
Home Office

Office features floor-to-ceiling wooden built-ins surrounding a stone fireplace and a large desk with a leather top. Double chairs with striped cushions face the hearth, creating a cozy client seating area. Sliding doors provide exterior access and bring in natural light.
Home Gym

Gym includes a full range of fitness equipment, from treadmills and bikes to kettlebells and a functional trainer. White walls and windows with blinds keep the space bright and clean. Carpeted floors soften the room while a mounted TV allows for distraction during workouts.
Primary Bedroom
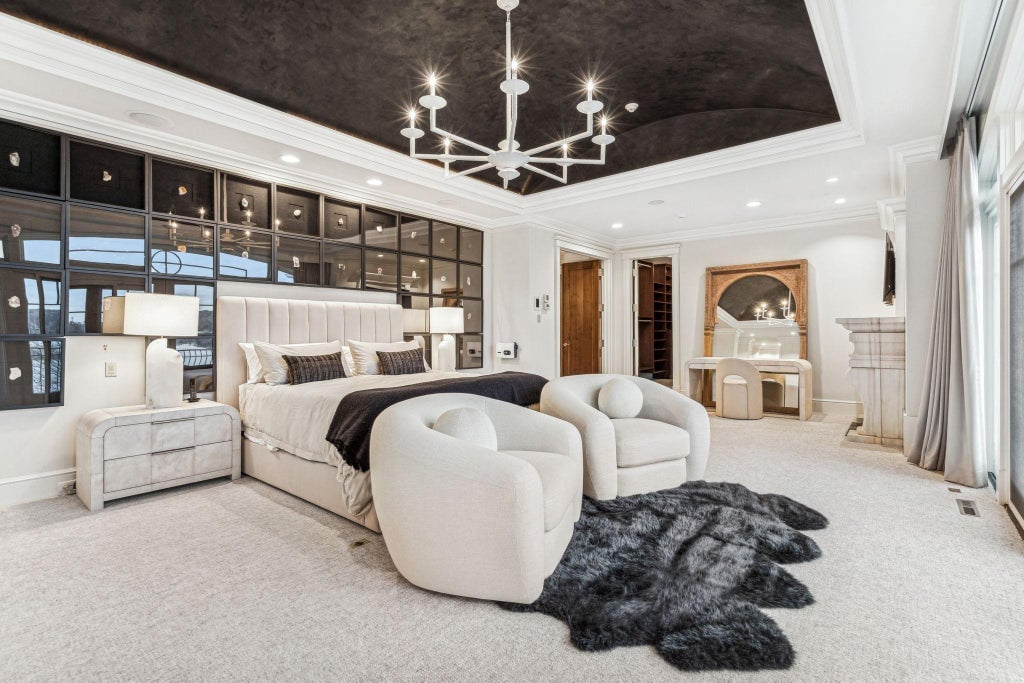
Main bedroom includes a platform bed flanked by plush armchairs and nightstands, all set on neutral carpeting. Dark ceiling recess features a white starburst chandelier above the seating area. A makeup vanity and fireplace are integrated into the back wall beside dual walk-in closet doors.
Primary Bathroom
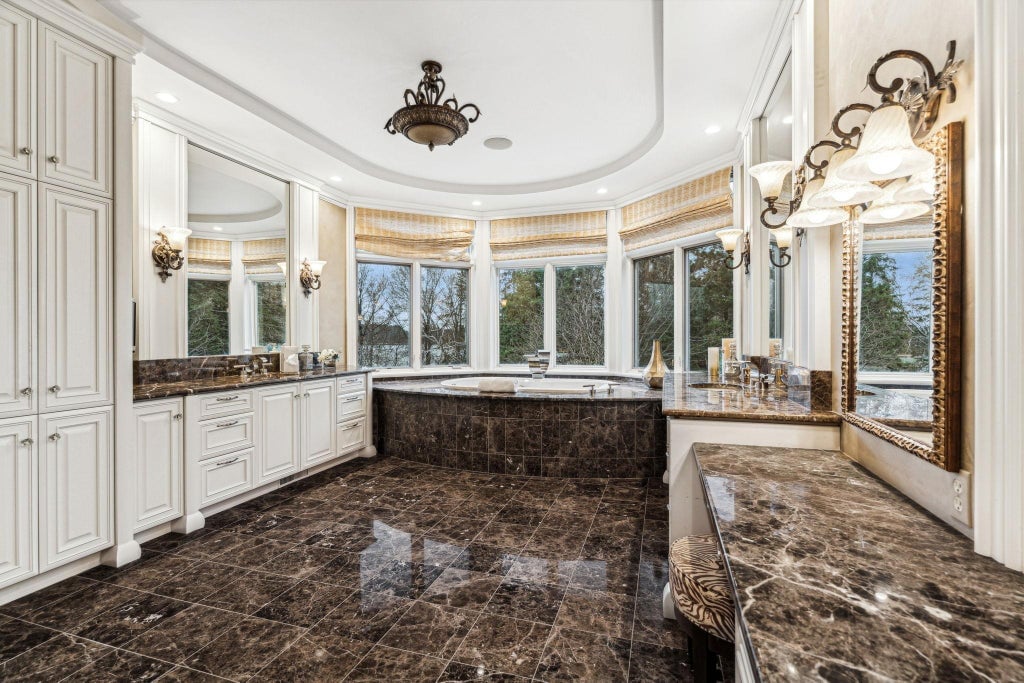
Bathroom design includes black marble floors, dual vanities with ornate lighting, and a large tub nestled into a bay window corner. White cabinetry and mirrored panels reflect natural light from the surrounding windows. Curved ceiling detail adds vertical dimension above the tub.
Primary Bathroom

Enclosed walk-in shower is wrapped in dark marble tiles and includes a bench seat and rainfall showerhead. A built-in speaker is mounted into the ceiling for in-shower audio. Glass door and chrome hardware provide clear access and visibility.
Bedroom
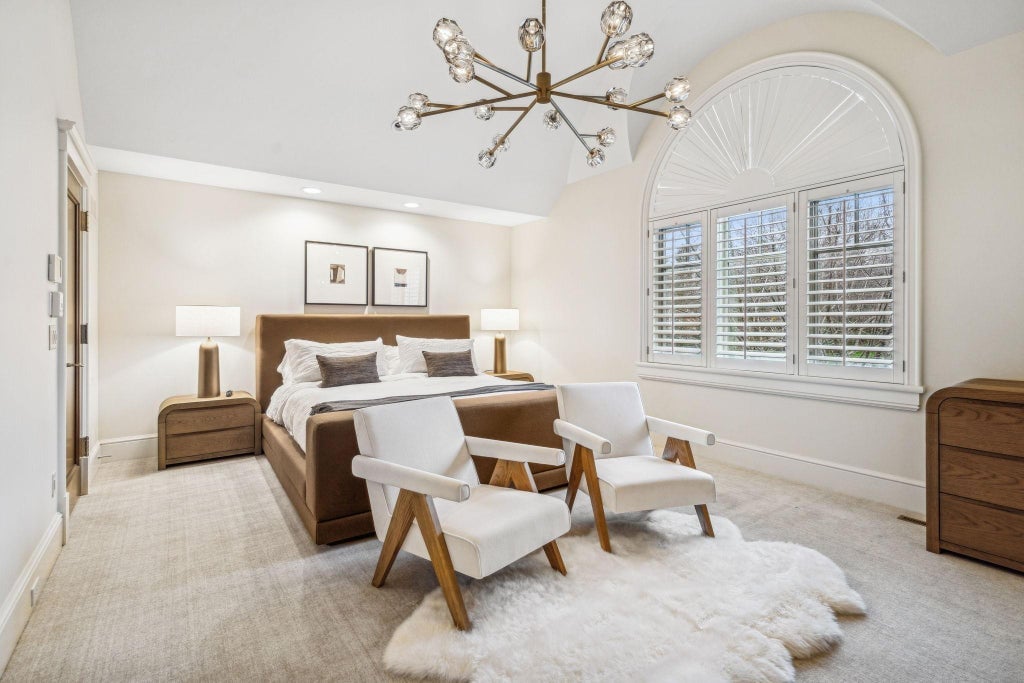
Guest suite includes a dark upholstered bed with two white accent chairs and a faux fur rug at the foot. A half-moon arched window above the plantation shutters brightens the neutral-toned room. Clean lines and a mid-century modern chandelier complete the space.
Bedroom
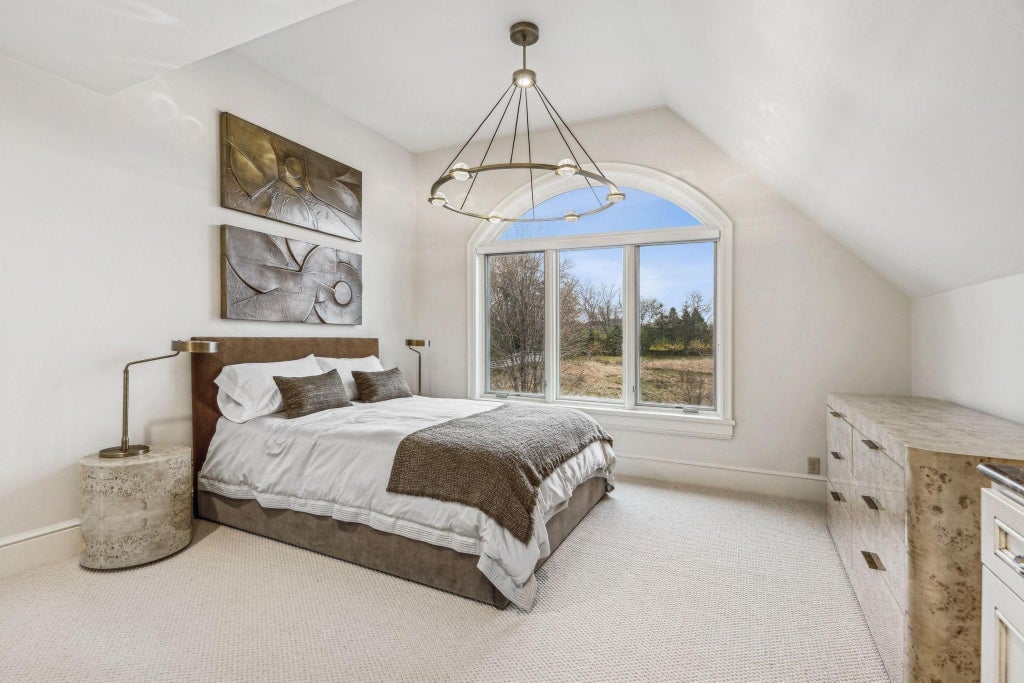
Clean lines surround the guest bedroom featuring a low-profile bed placed beneath two abstract wall sculptures. Tall curved windows bring natural light through the angled ceiling. A stone-textured nightstand and a modern ring chandelier round out the minimal decor.
Bedroom
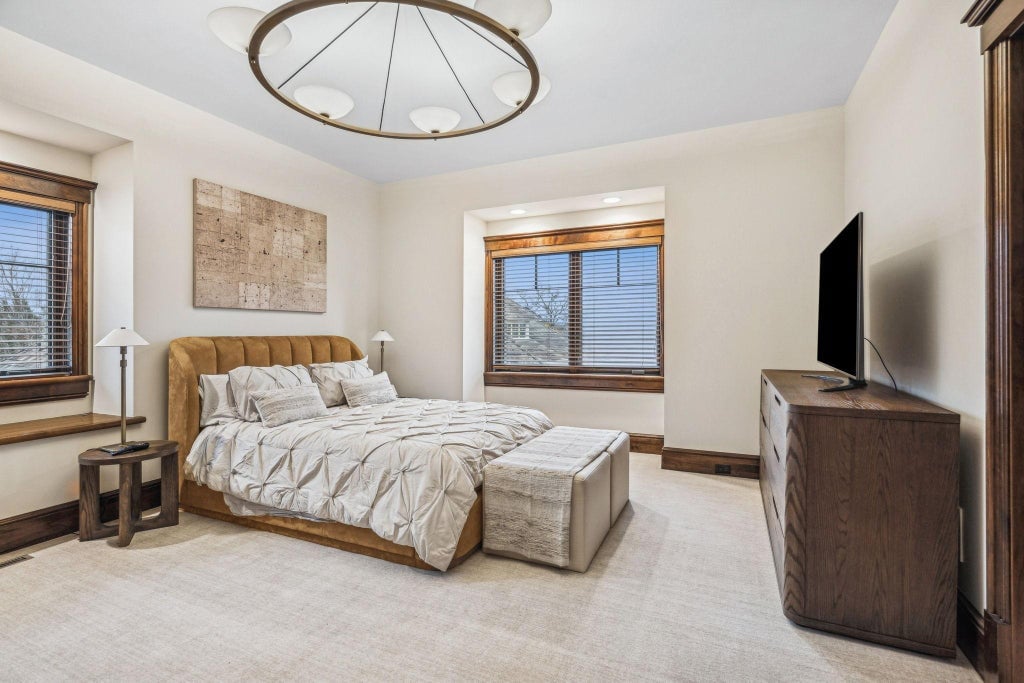
Leather-framed bed anchors the secondary bedroom between two recessed windows fitted with wood blinds. A soft tufted bench sits at the foot of the bed, facing a tall media dresser with a mounted TV. Subtle earth tones and ambient lighting give the space a warm, quiet presence.
Upstairs Lounge

Corner lounge area upstairs includes a sectional, writing desk, and a fireplace with a marble surround. Large window with plantation shutters faces the landscape. Chandelier lighting and muted tones create a clean, relaxed feel.
Indoor Pool
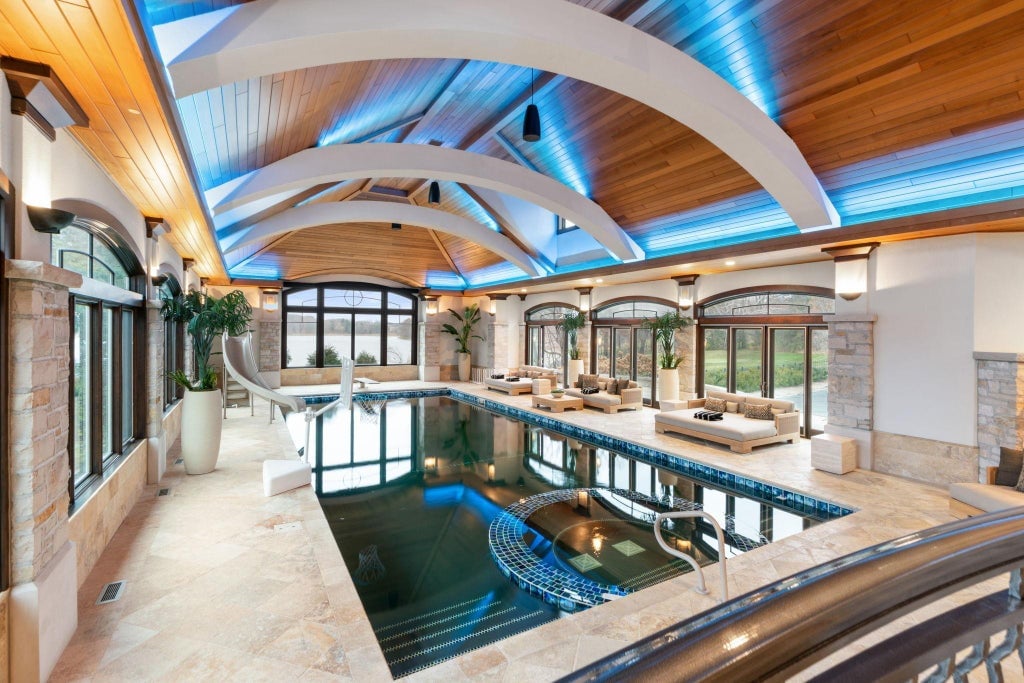
Wood beams arc across the vaulted ceiling of the indoor pool room. A built-in slide drops into the deep end beside a round hot tub inset in the tile. Loungers line the side wall near arched windows and double doors that open to the outside.
Pool Lounge Area
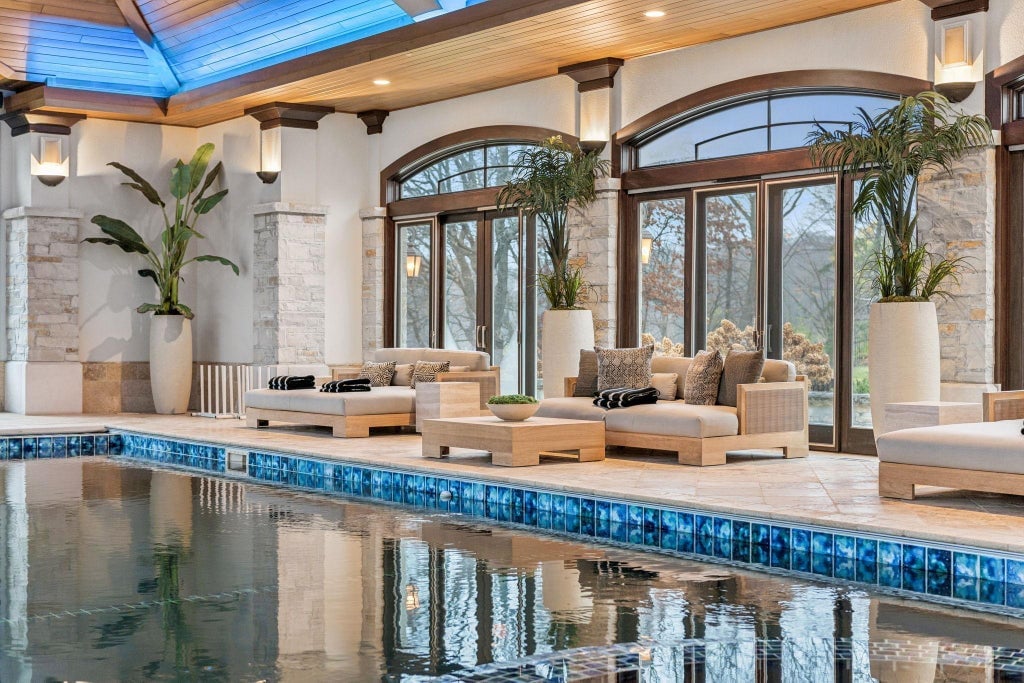
Built-in daybeds and oversized planters border the lounge area beside the indoor pool. Stone columns and arched glass doors frame the space with symmetry. Light-colored tile and natural wood ceilings bring warmth to the environment.
Indoor Pool Theater

Retractable screen hangs on the far wall of the indoor pool, transforming the room into a viewing space. Slide and basketball hoop are placed beside potted greenery on the tile deck. Reflections from the vaulted ceiling show in the still water.
Game Room and Lounge

Multifunction space includes a fireplace, arcade basketball game, and open bar area. Stonework walls contrast with the sleek ceiling panels. Lounge chairs and bar stools are spread throughout the stone-tiled floor.
Bar Area
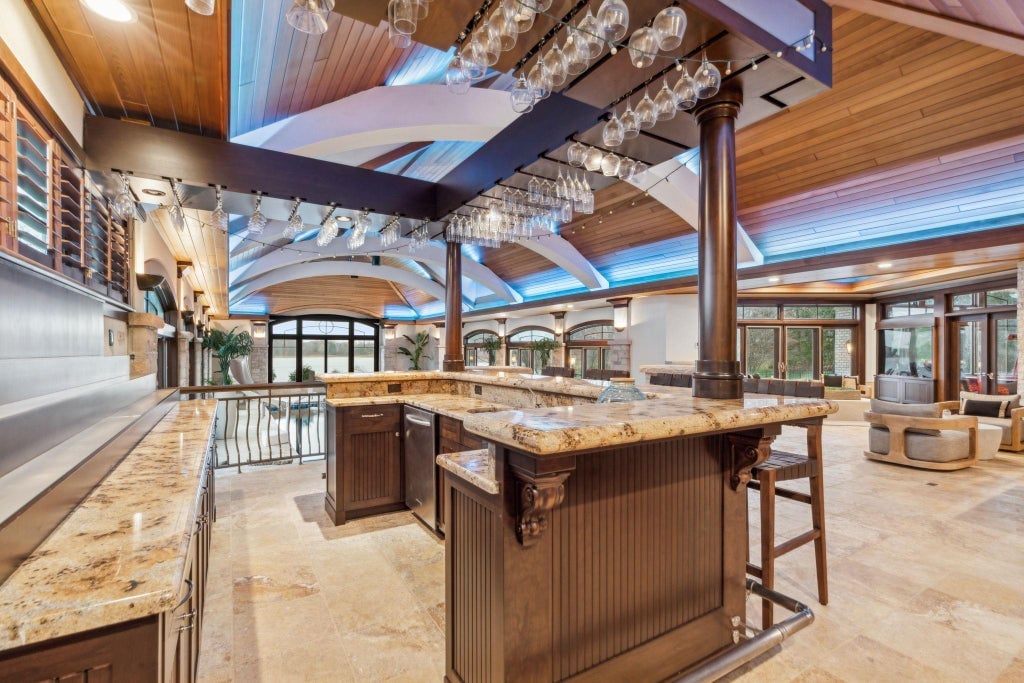
Wet bar setup overlooks the pool from a balcony-like edge, featuring granite countertops and stemware racks. Wood detailing matches the beams above and cabinetry below. Ample seating surrounds the U-shaped serving counter.
Sauna
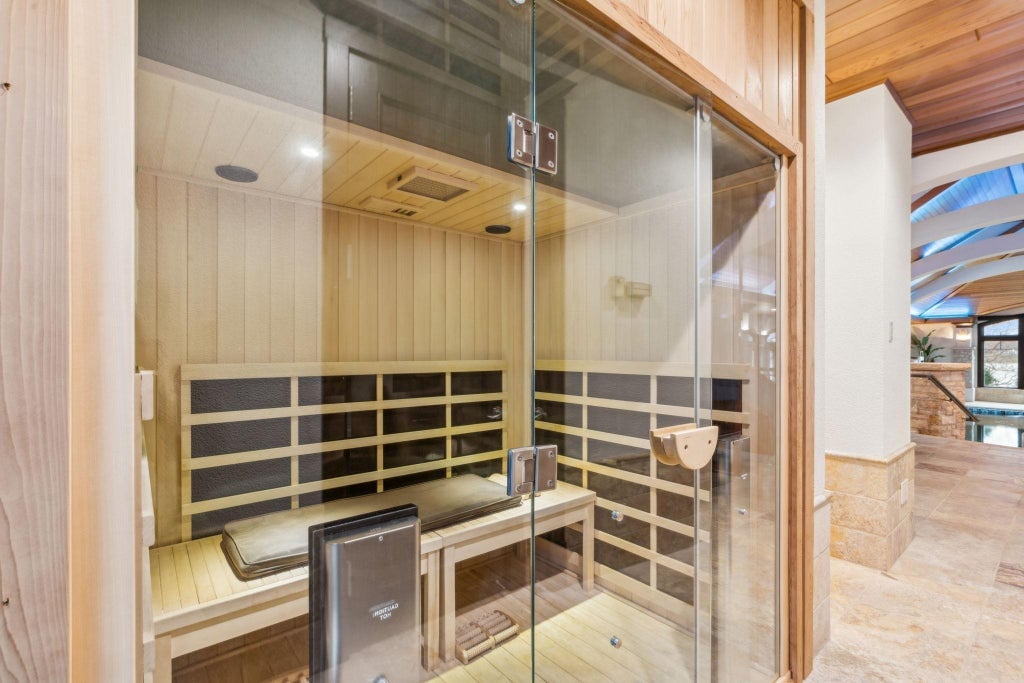
Glass-enclosed infrared sauna is tucked in a corner near the pool. Interior benches and heaters line the wooden walls. Clear door and ceiling-mounted lighting give visibility into the room from the tile hallway.
Wine Room
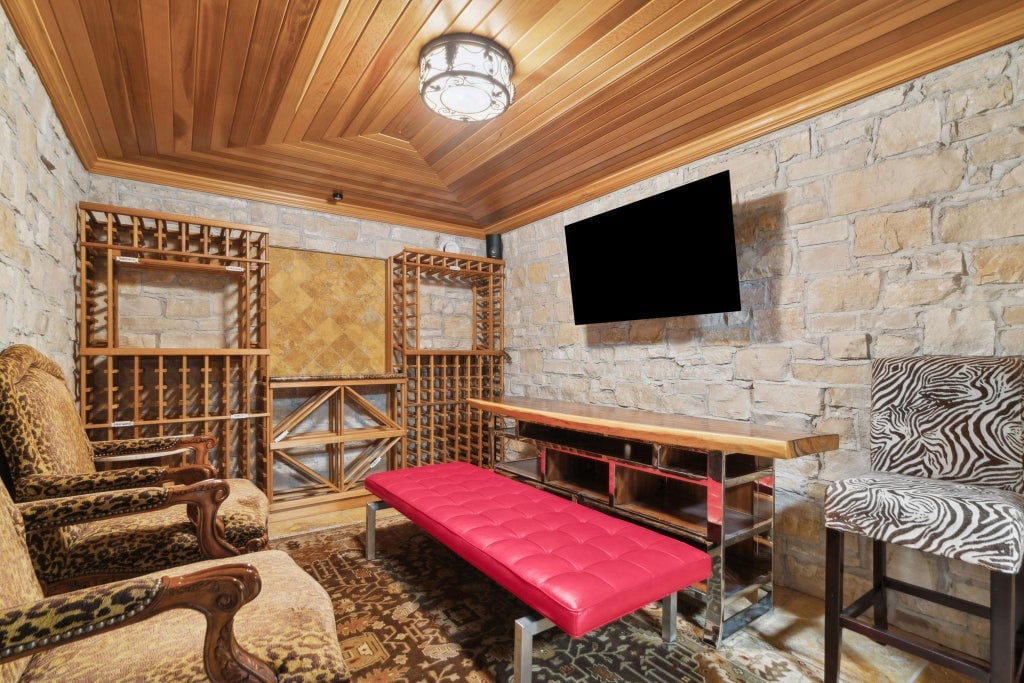
Stone walls wrap around the wine room featuring built-in racks, lounge seating, and a red leather bench. Overhead lighting and wood ceiling panels add warmth. A mounted television sits above a mirrored console table.
Arcade Room
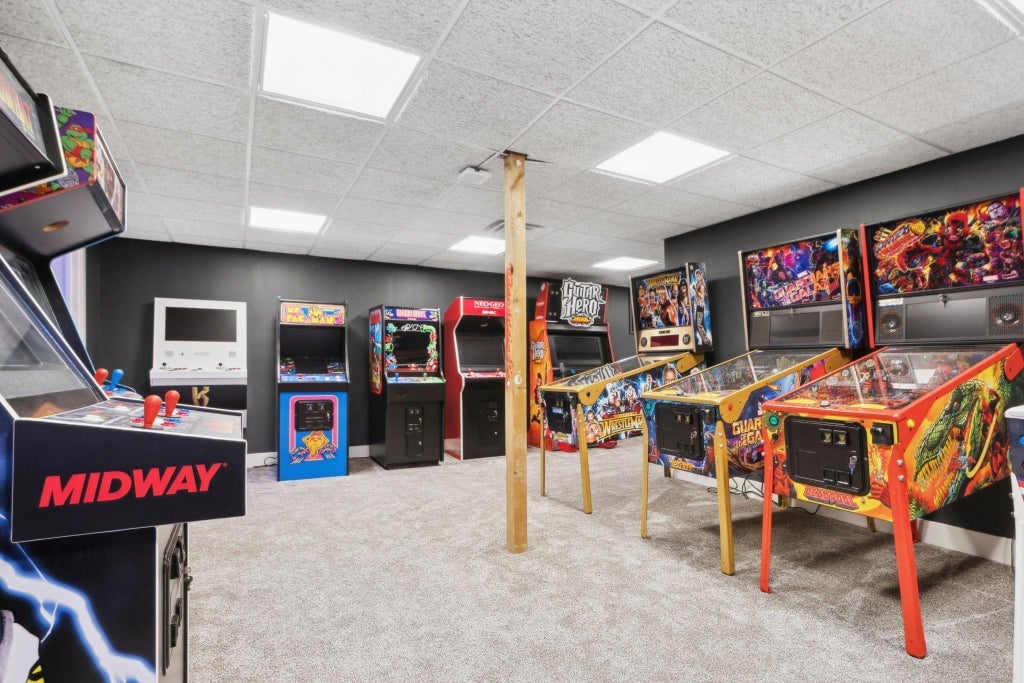
Classic arcade machines line both walls in this dedicated game room, including pinball tables and vintage cabinets like Guitar Hero and Midway. A wooden support post stands at the center of the carpeted space. Framed by black walls and a drop ceiling, the room offers a nostalgic gaming experience.
Indoor Basketball Court
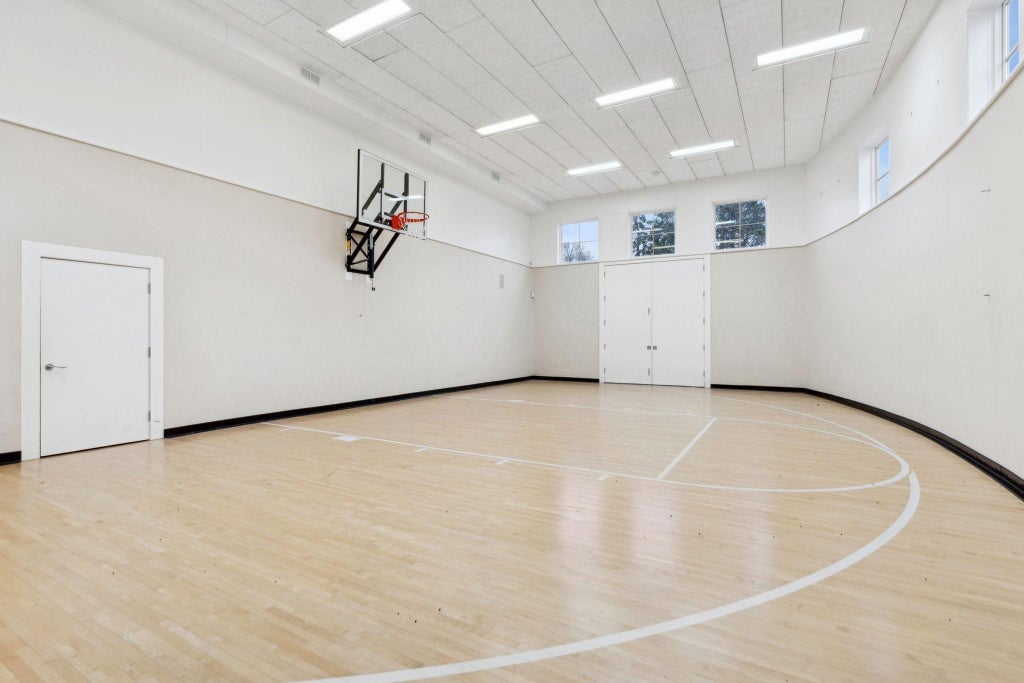
Polished hardwood flooring stretches across this indoor basketball court featuring one mounted hoop and standard court markings. Soft beige walls curve upward to meet a high acoustic ceiling with integrated lighting. A pair of double doors and a side entrance offer access to the enclosed space.
Aerial View

Curved rooflines and stonework detail frame the rear of the estate, which includes multiple wings and an expansive patio. A large oval pool sits at the center of the yard, bordered by paved lounging areas, seating spaces, and manicured landscaping. Dense tree lines and a hidden tennis court extend toward the top, surrounding the property in natural privacy.
Listing agents: Bj Lavelle, Roost, Compass, Jordan Whitewater of Compass, info provided by Coldwell Banker Realty

