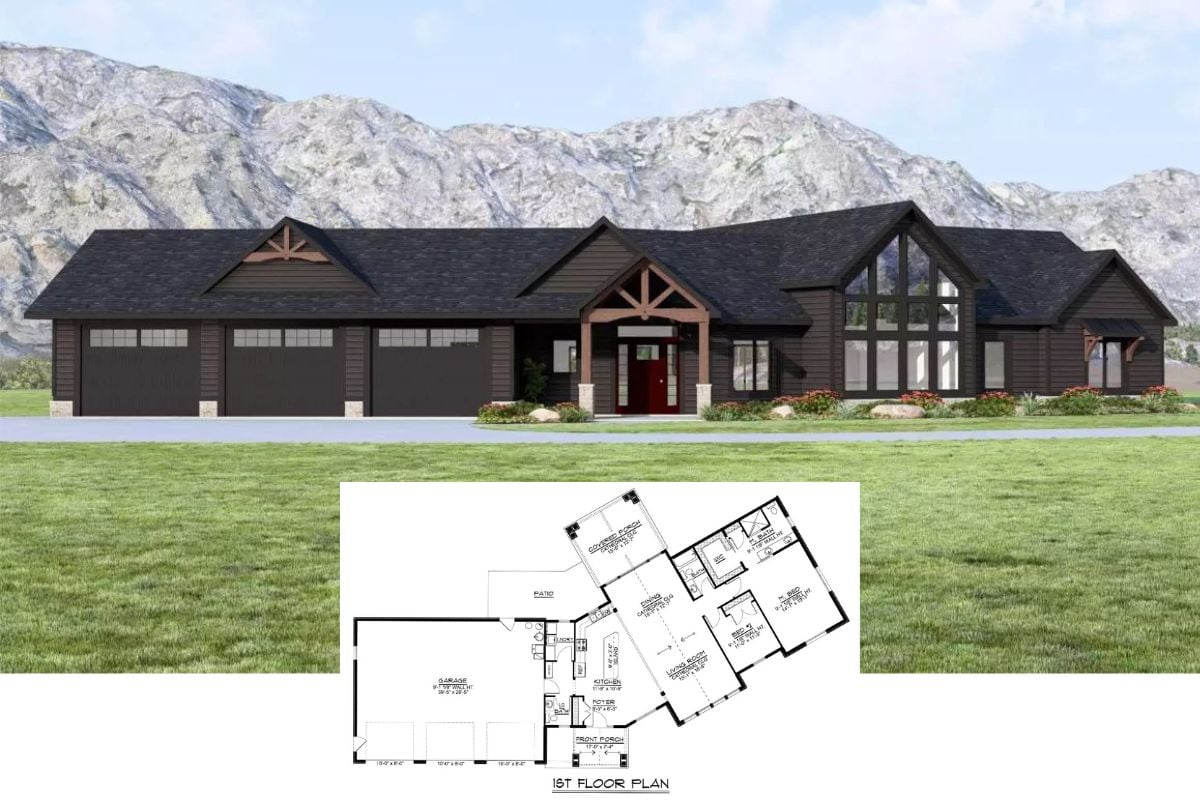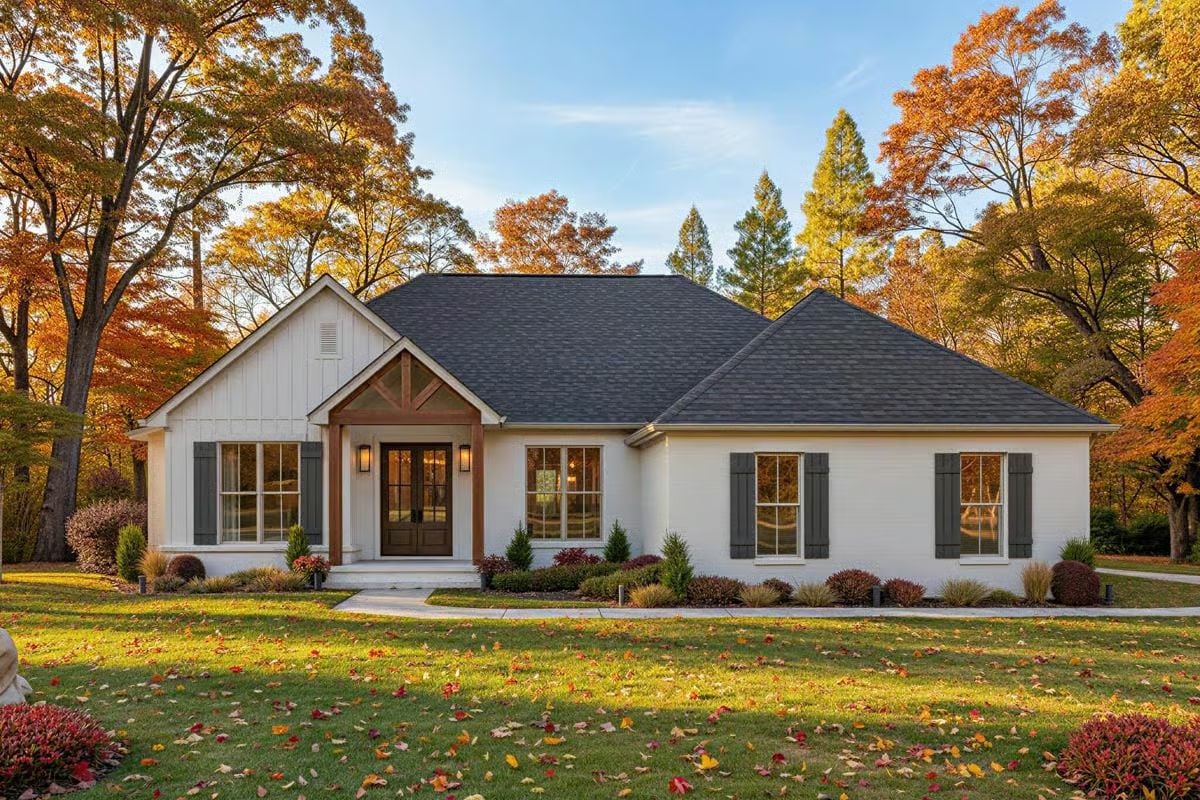
Would you like to save this?
Specifications
- Sq. Ft.: 1,880
- Bedrooms: 4
- Bathrooms: 2
- Stories: 1
The Floor Plan
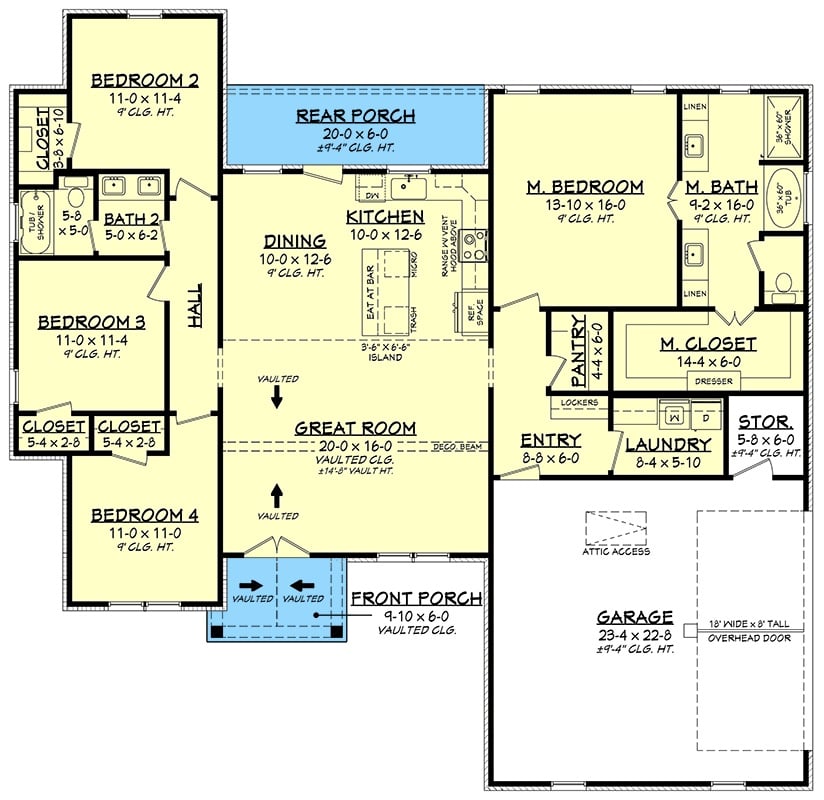
Basement Stairs Location
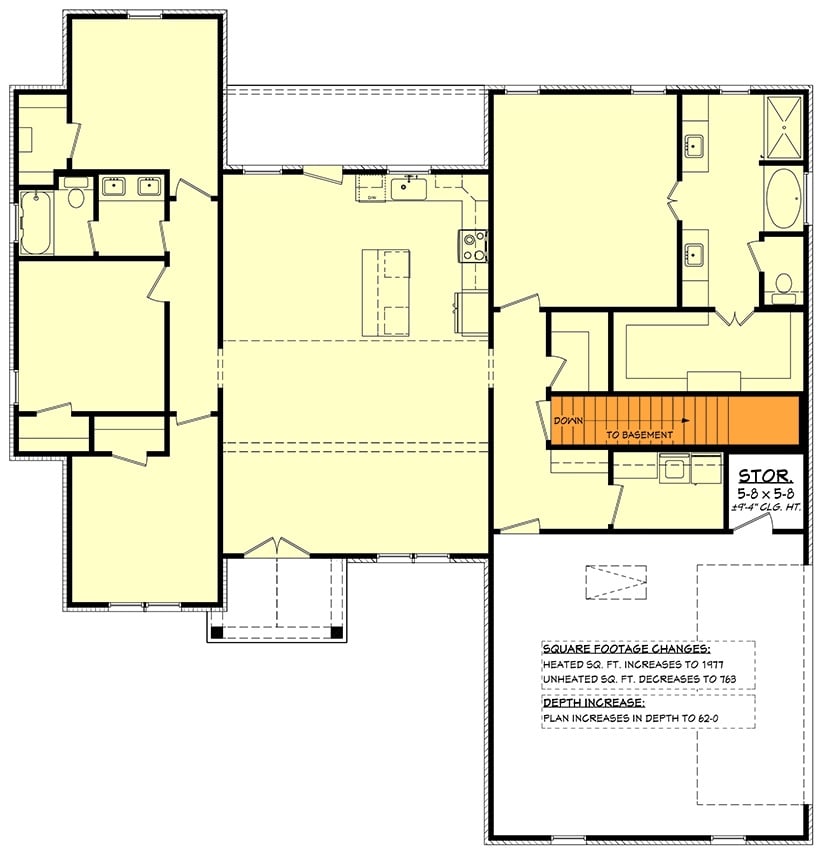
🔥 Create Your Own Magical Home and Room Makeover
Upload a photo and generate before & after designs instantly.
ZERO designs skills needed. 61,700 happy users!
👉 Try the AI design tool here
Front View
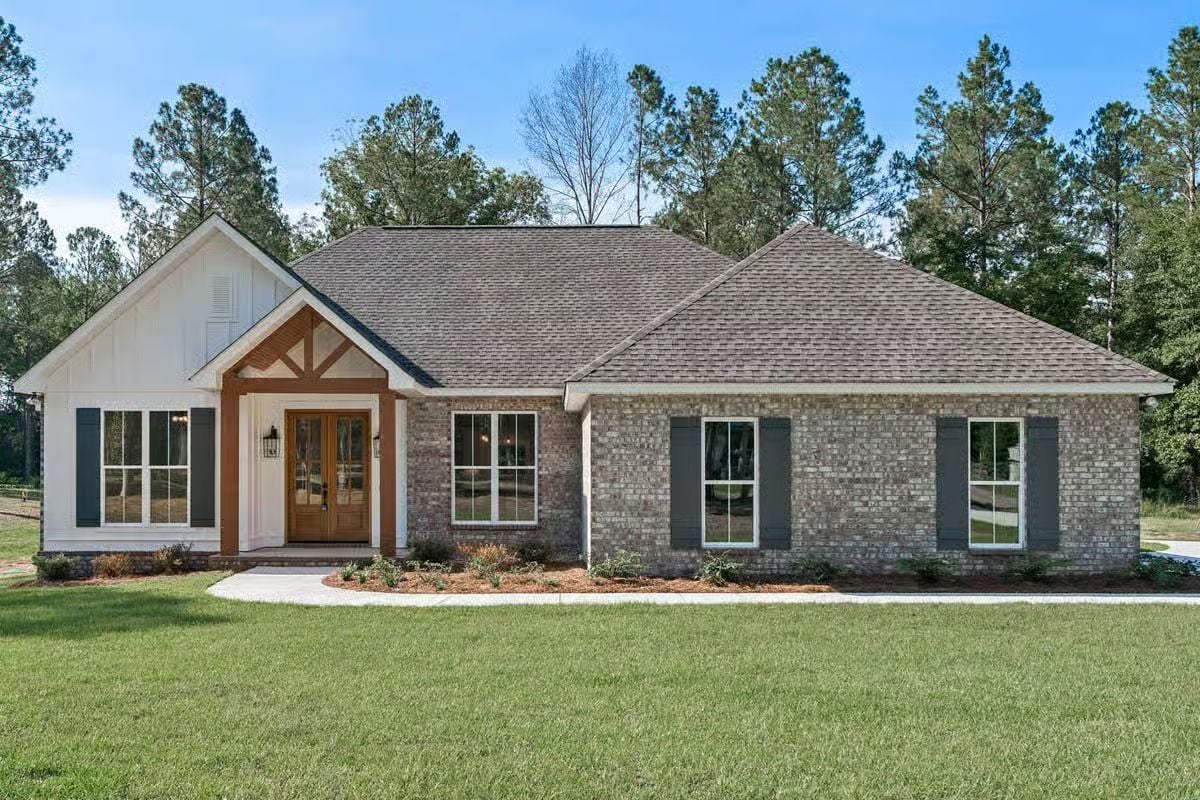
Front-Left View
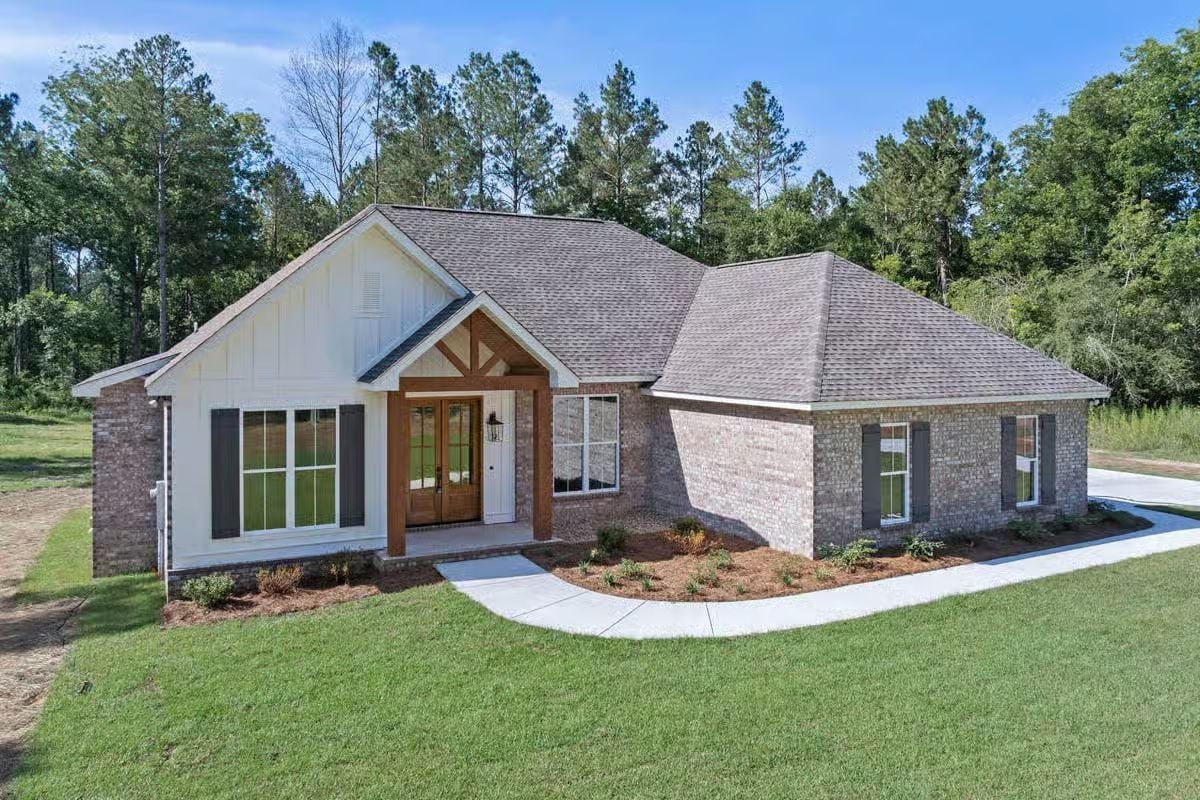
Front-Right View
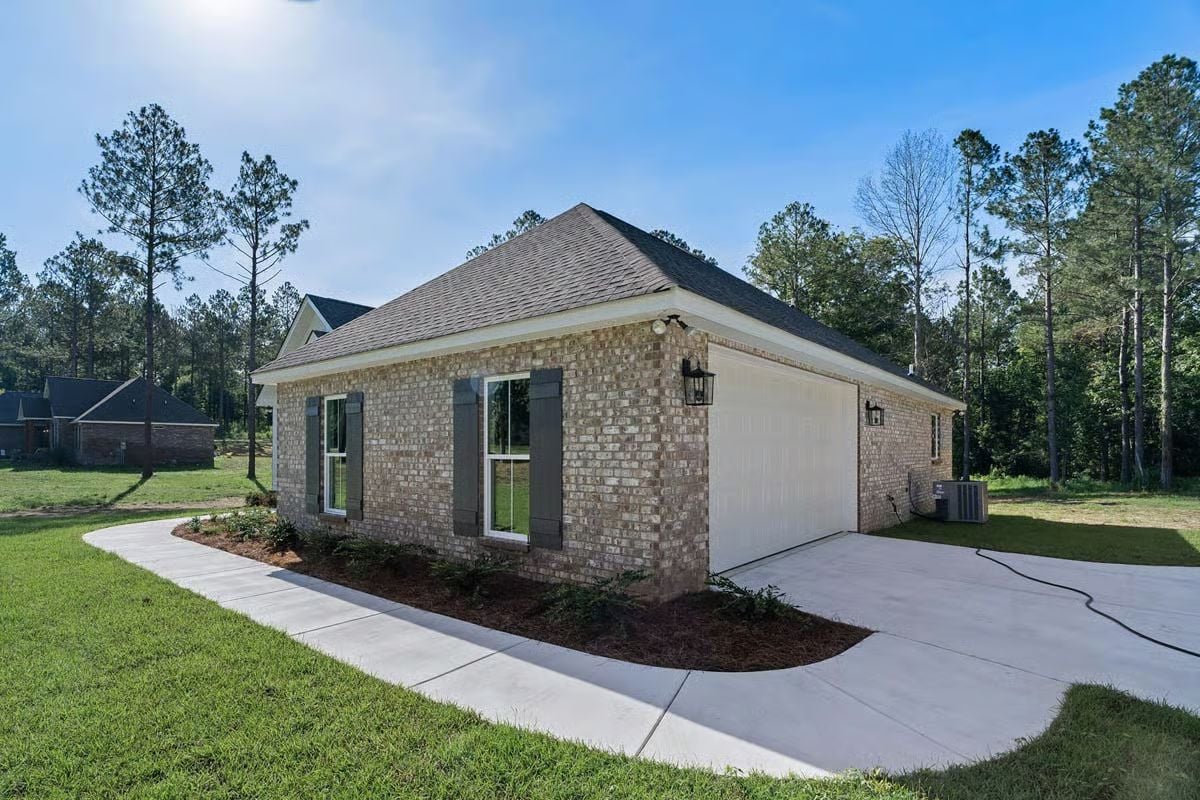
Entry Porch
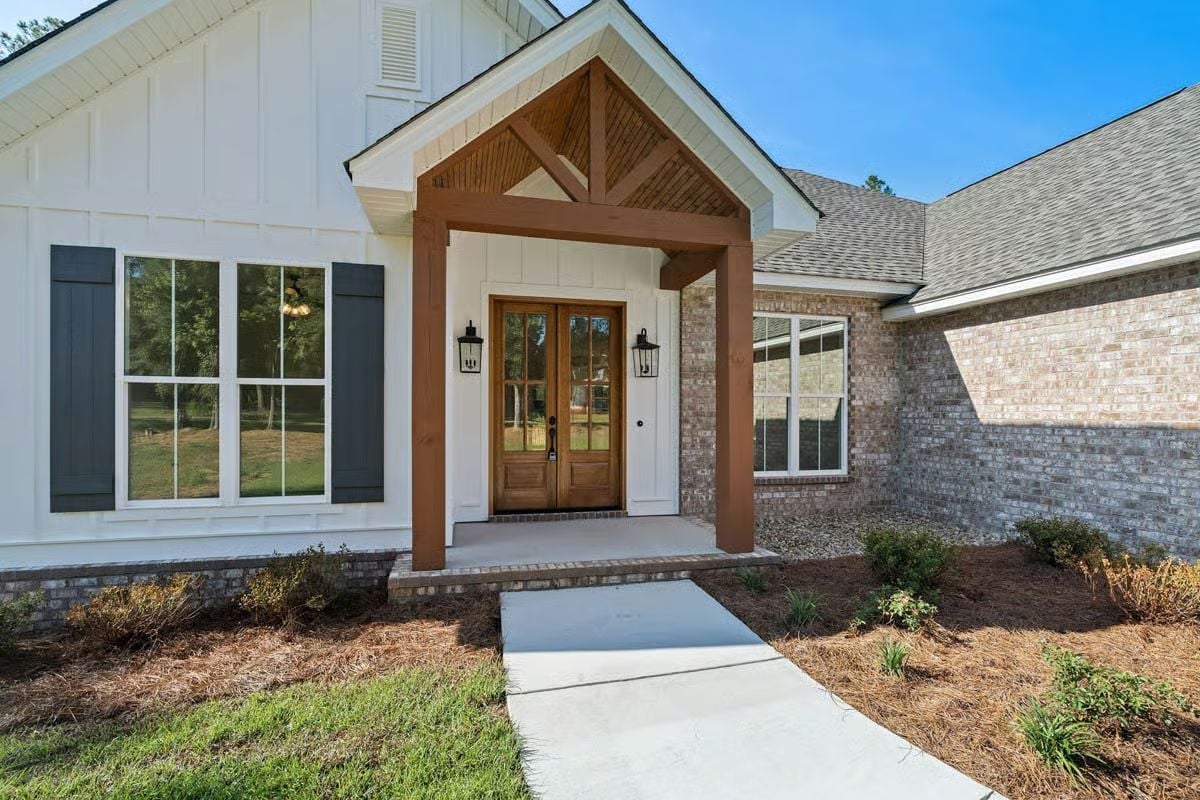
Would you like to save this?
Great Room
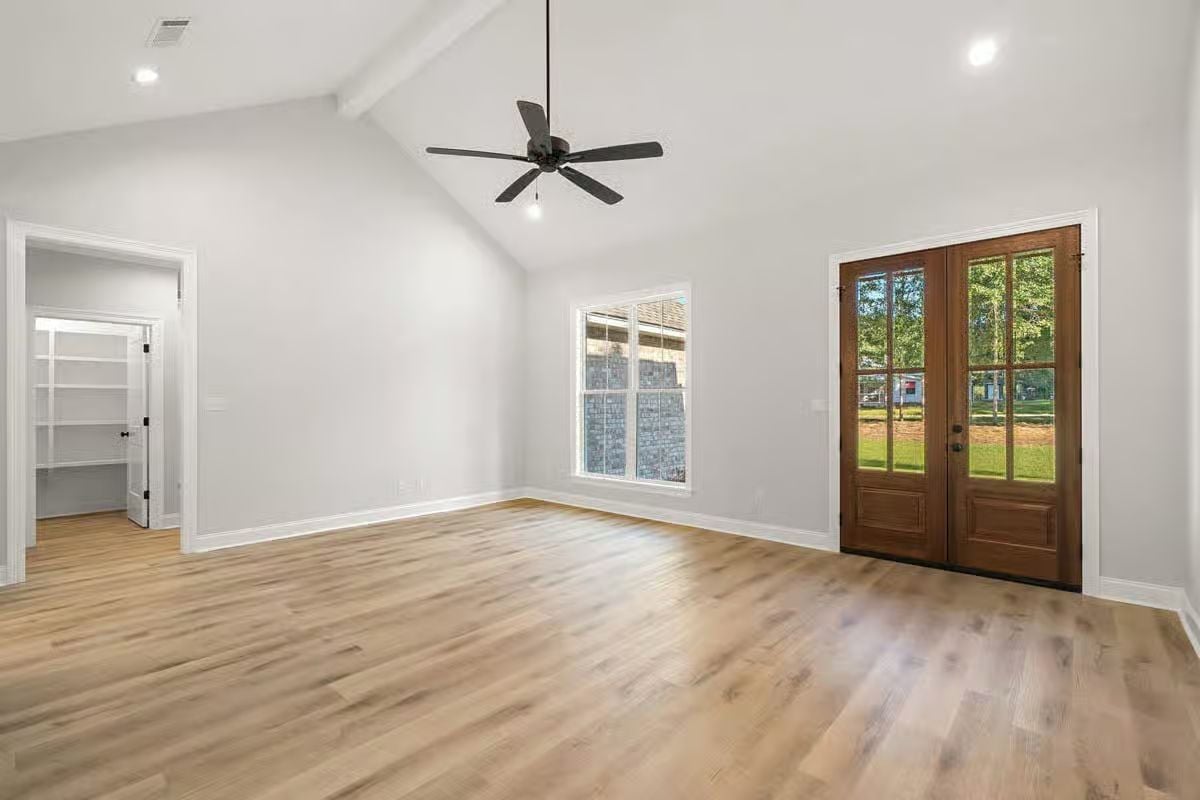
Great Room
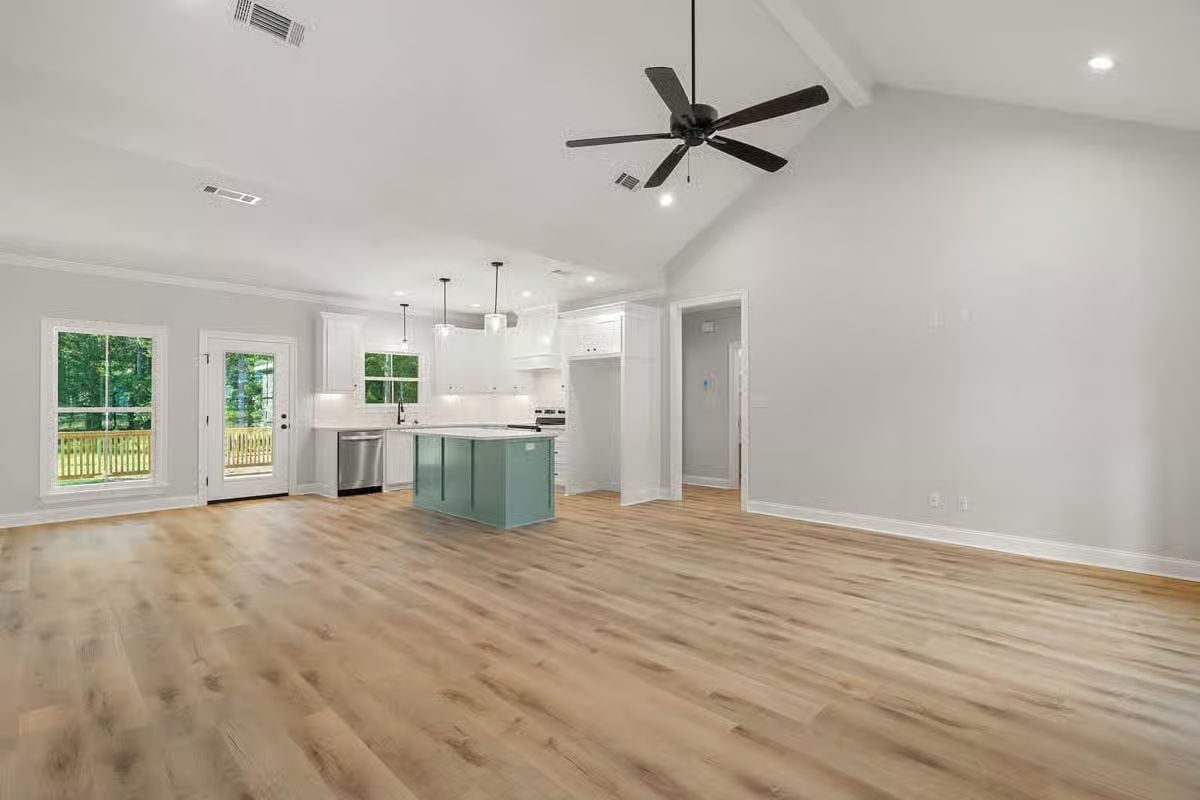
Kitchen
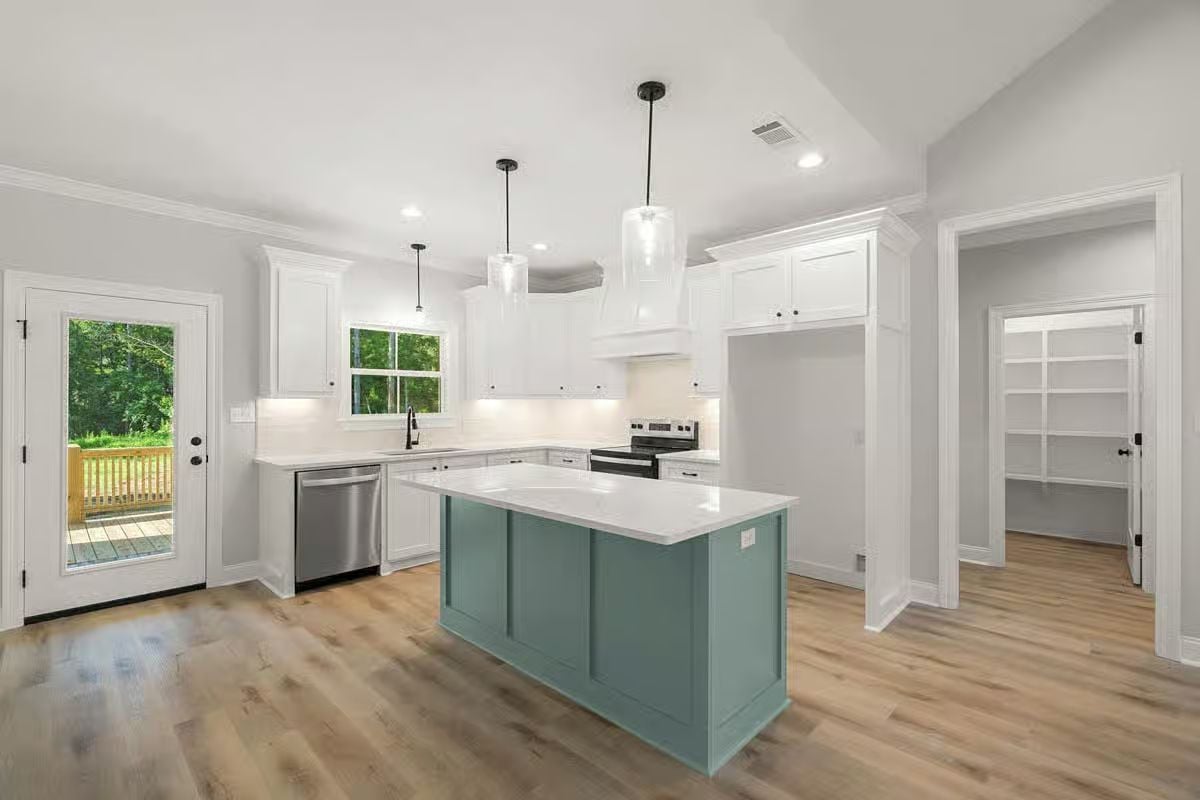
Kitchen
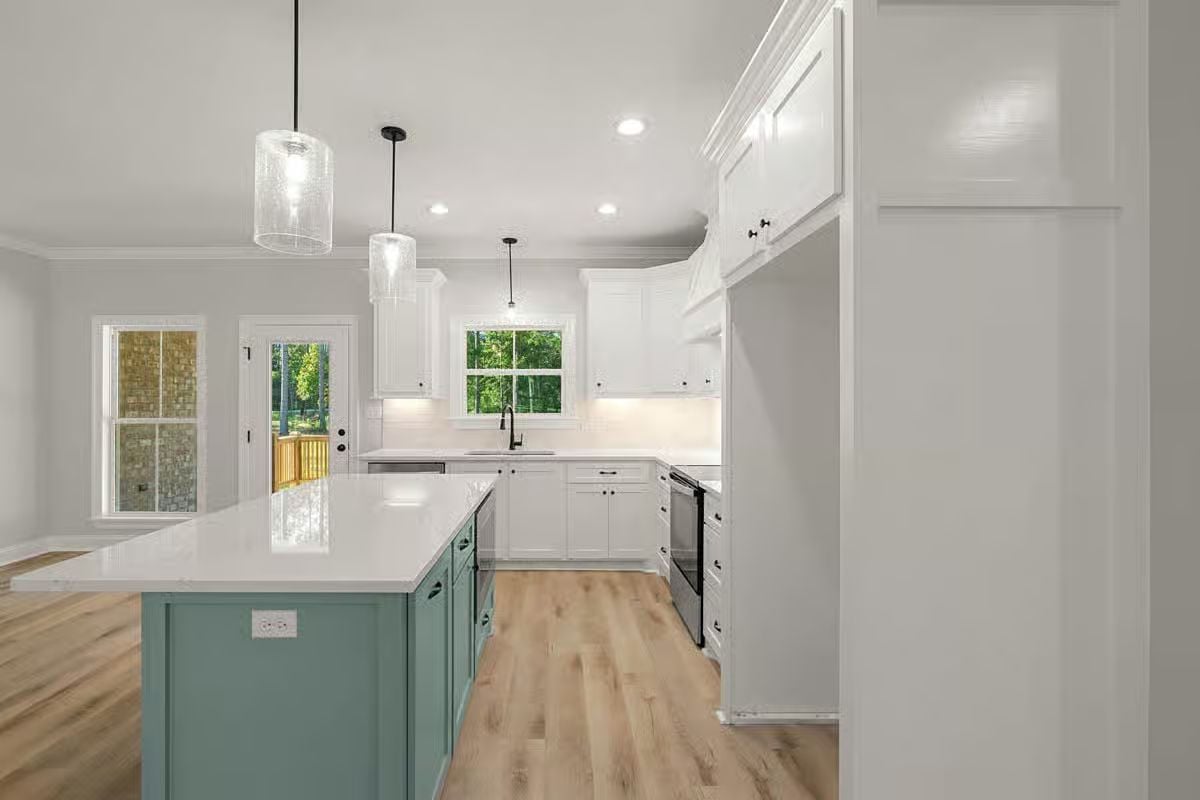
Kitchen
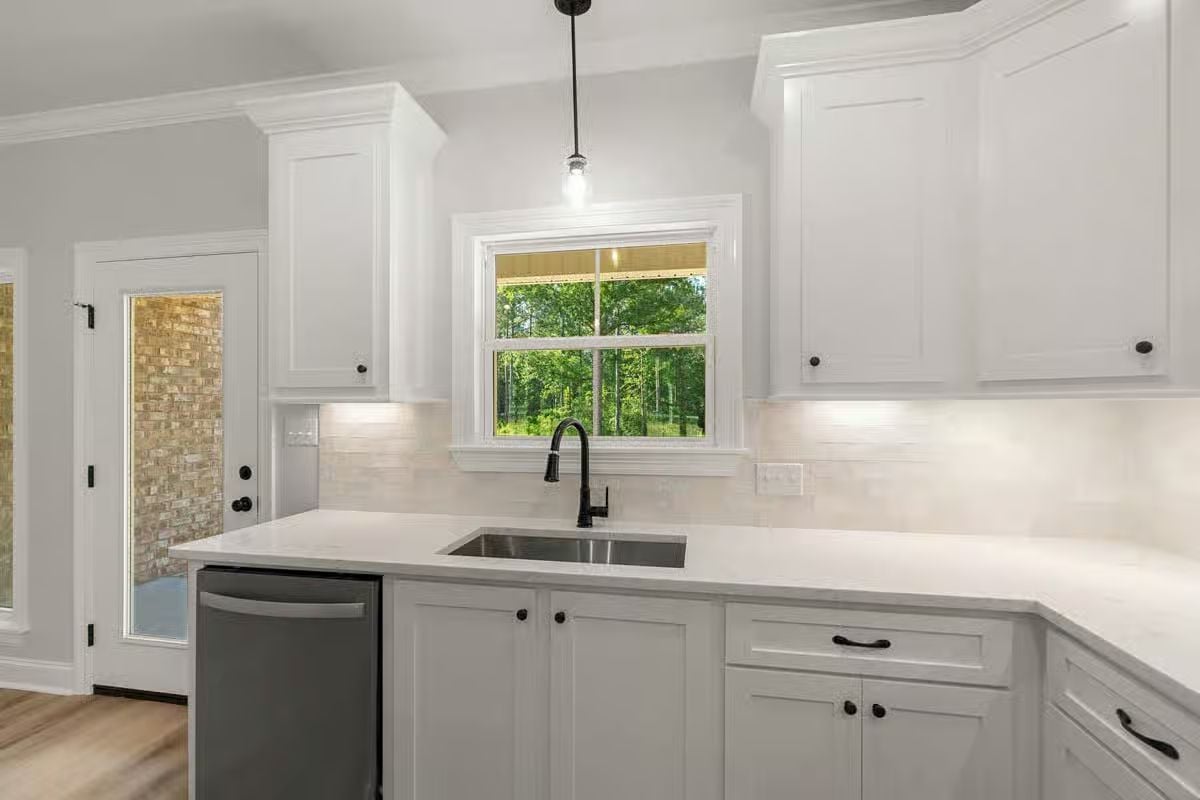
Mudroom
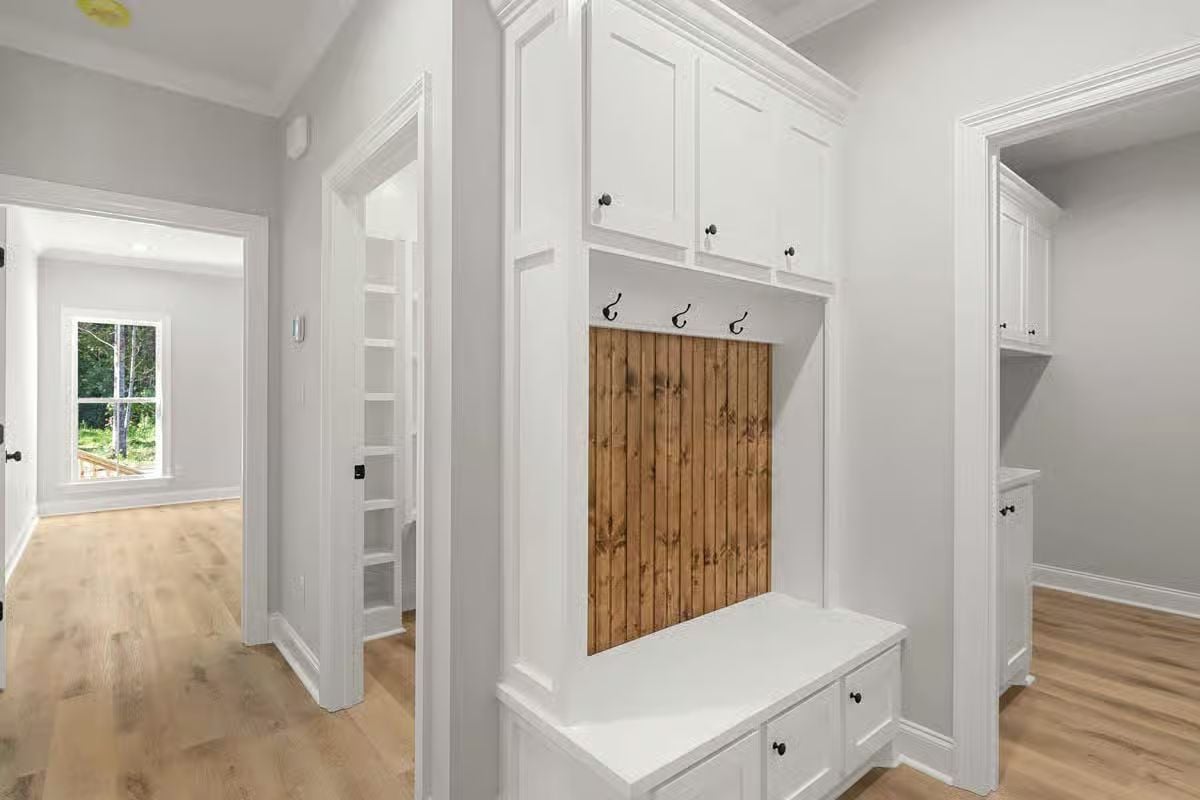
Laundry Room
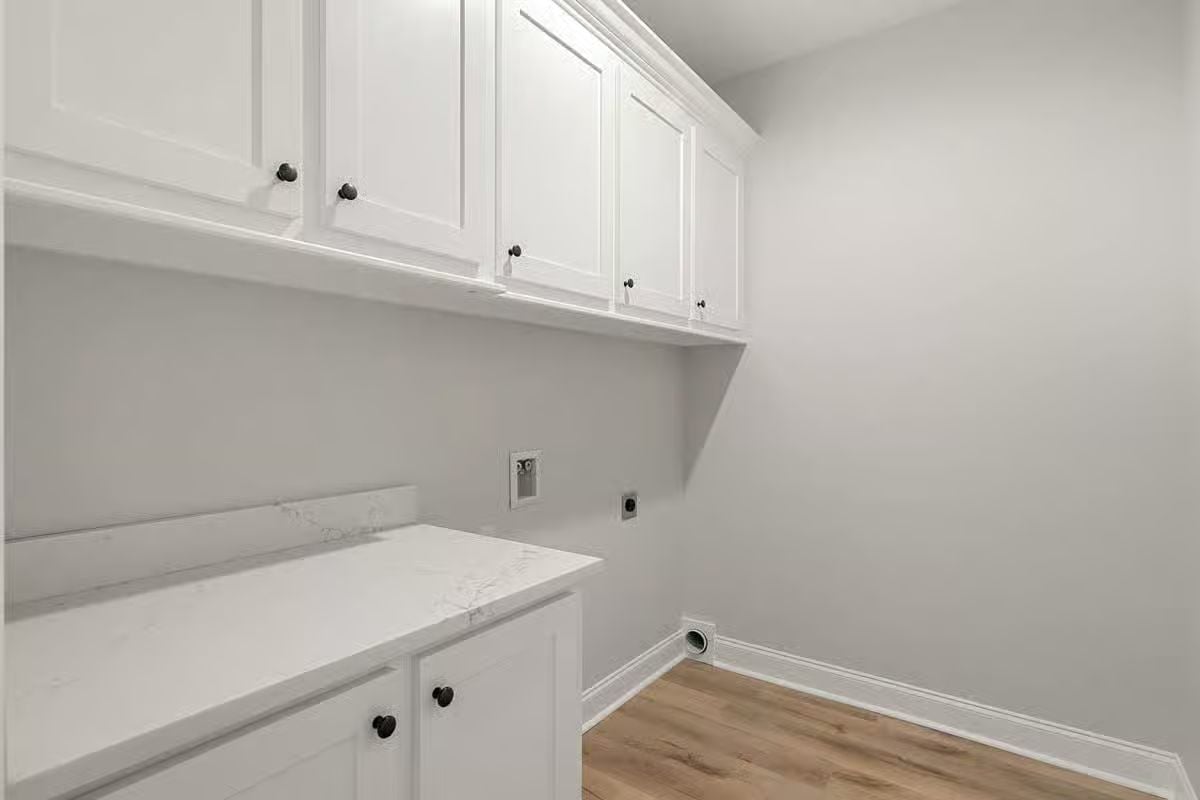
Primary Bedroom
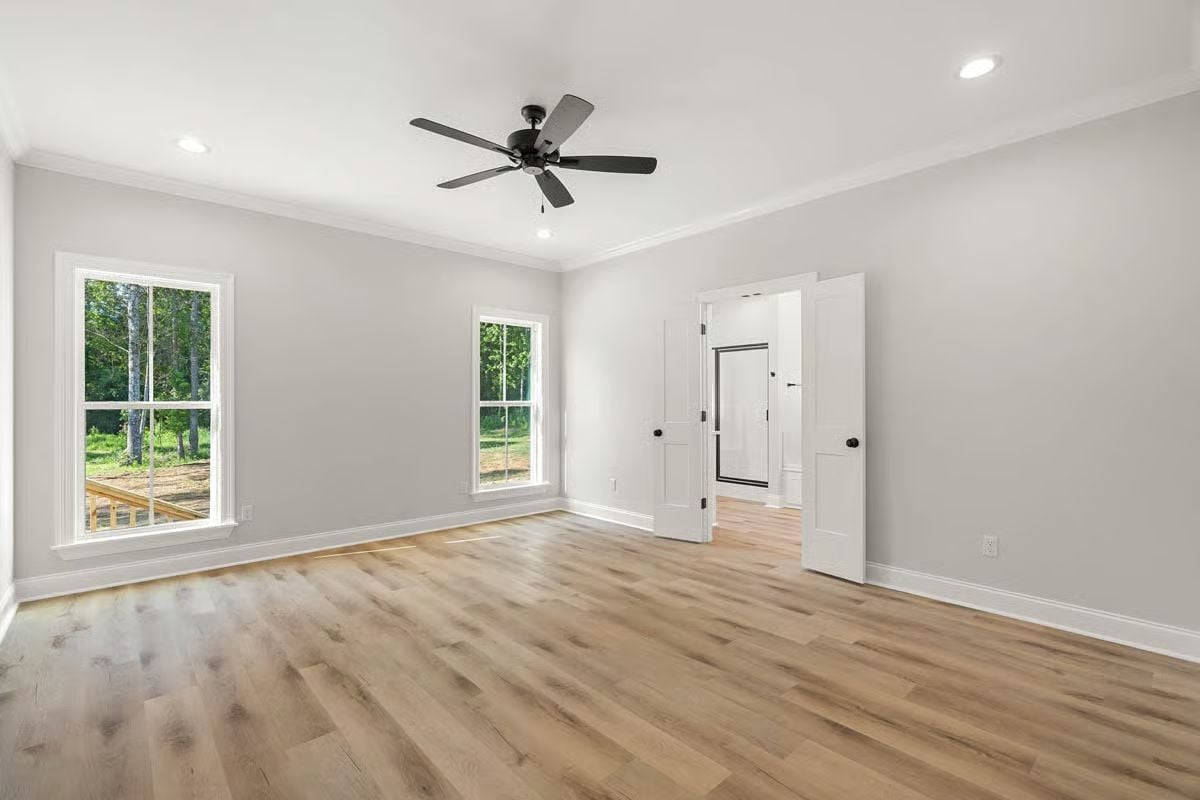
🔥 Create Your Own Magical Home and Room Makeover
Upload a photo and generate before & after designs instantly.
ZERO designs skills needed. 61,700 happy users!
👉 Try the AI design tool here
Primary Bedroom
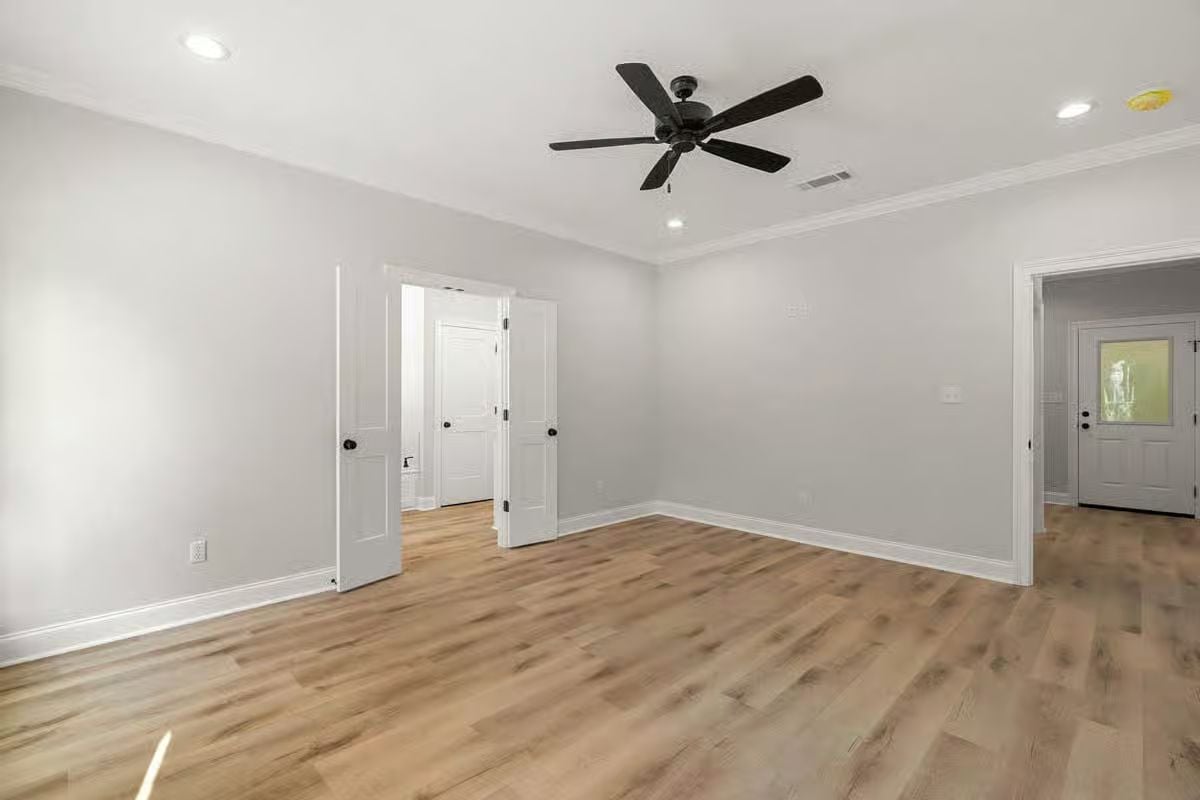
Primary Bathroom
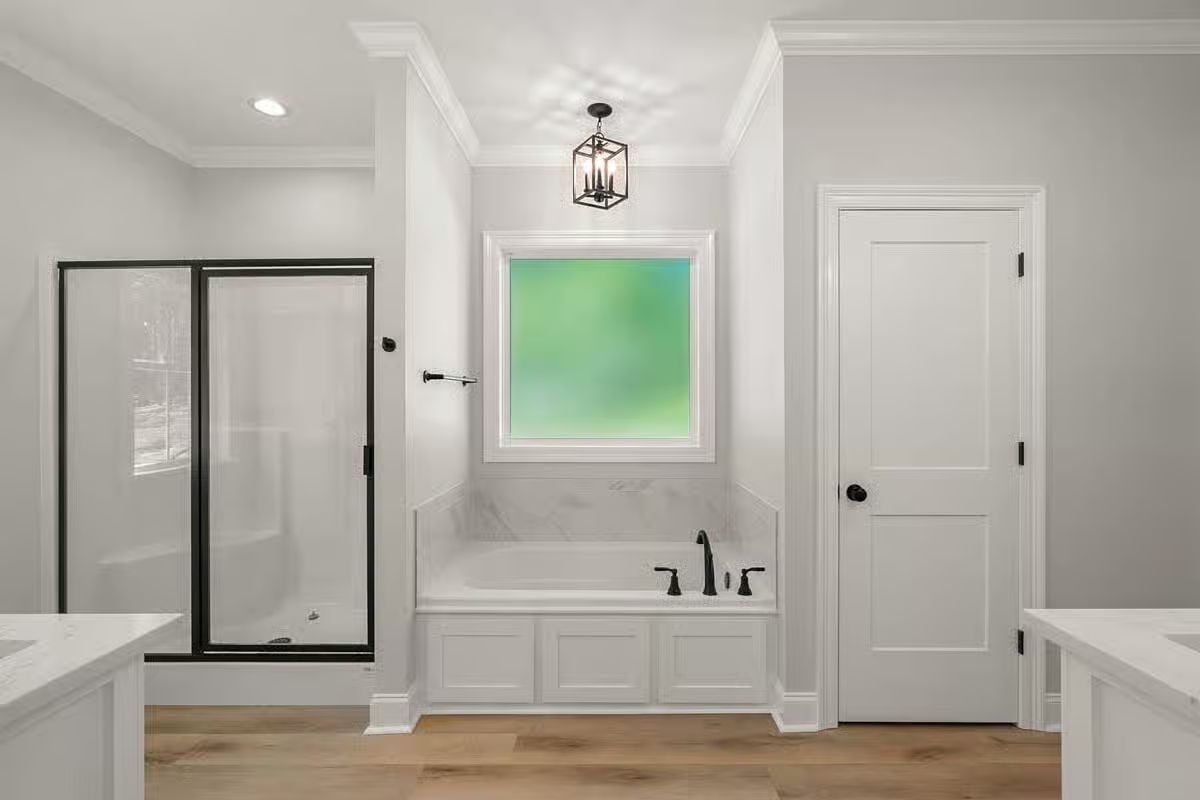
Primary Bathroom

Primary Shower
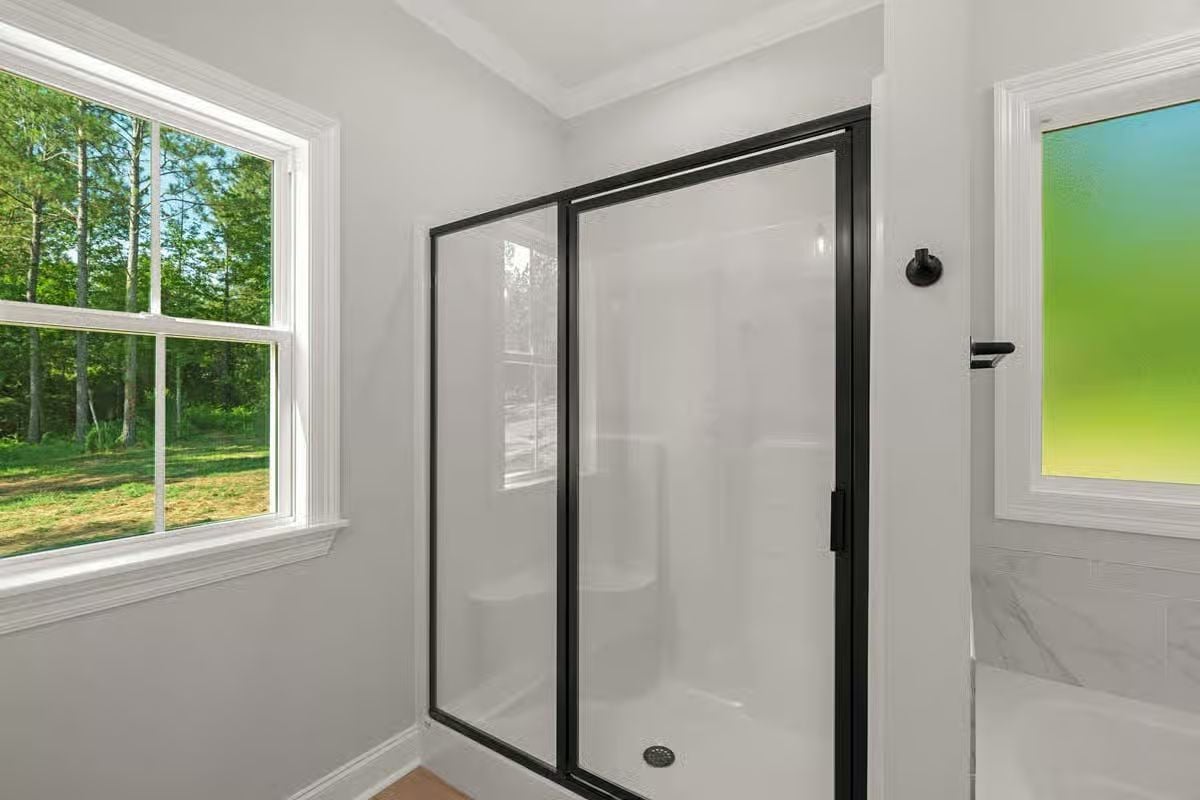
Primary Closet
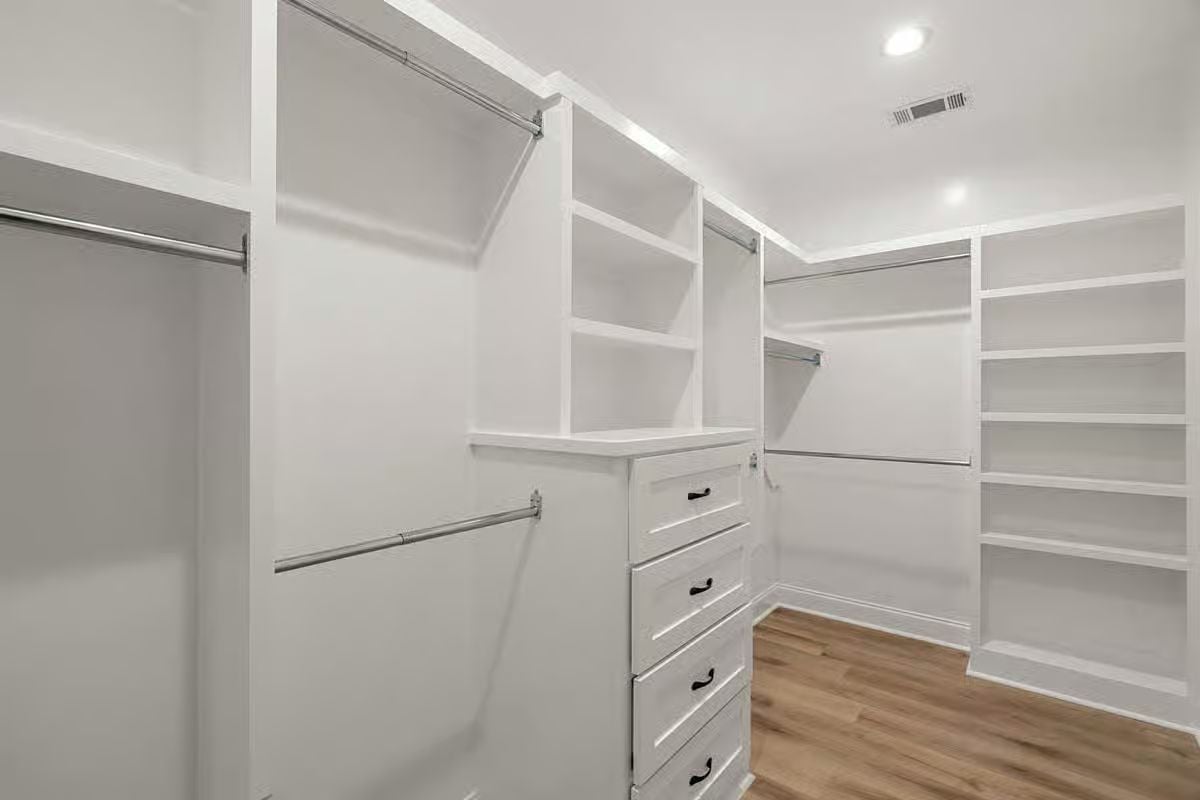
Would you like to save this?
Bedroom
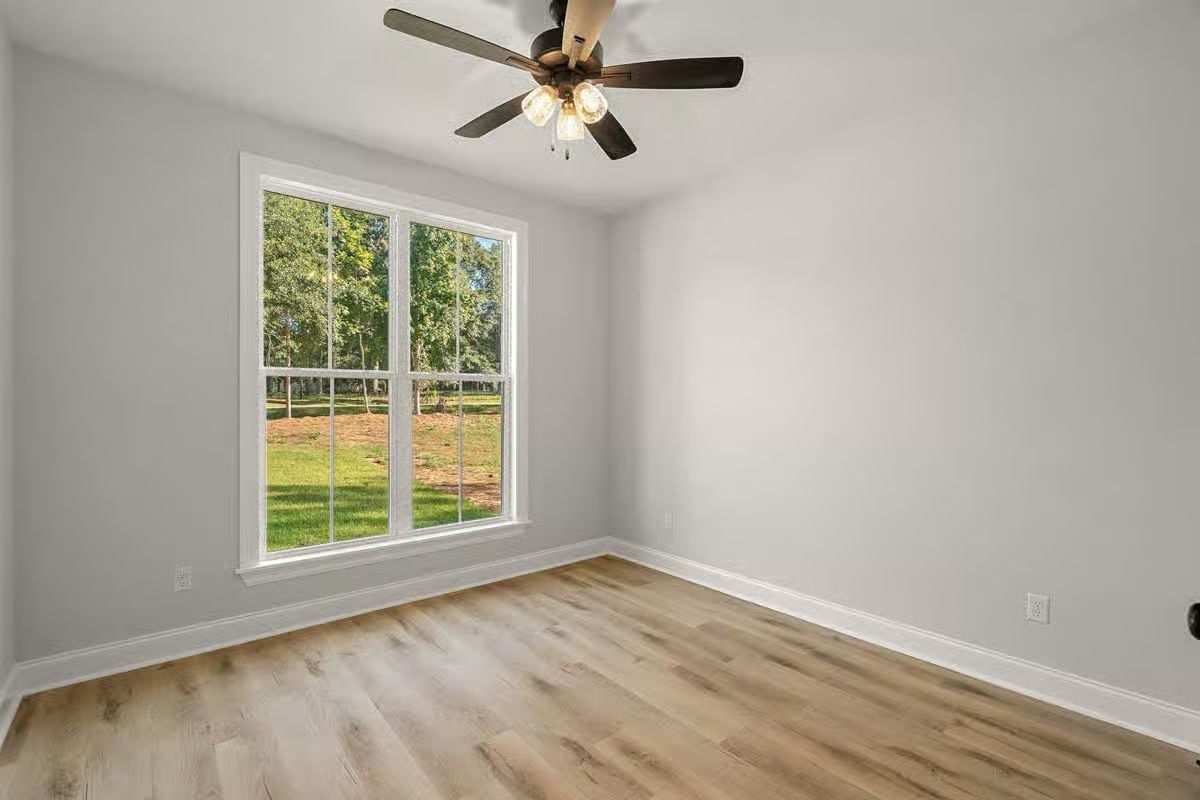
Hallway
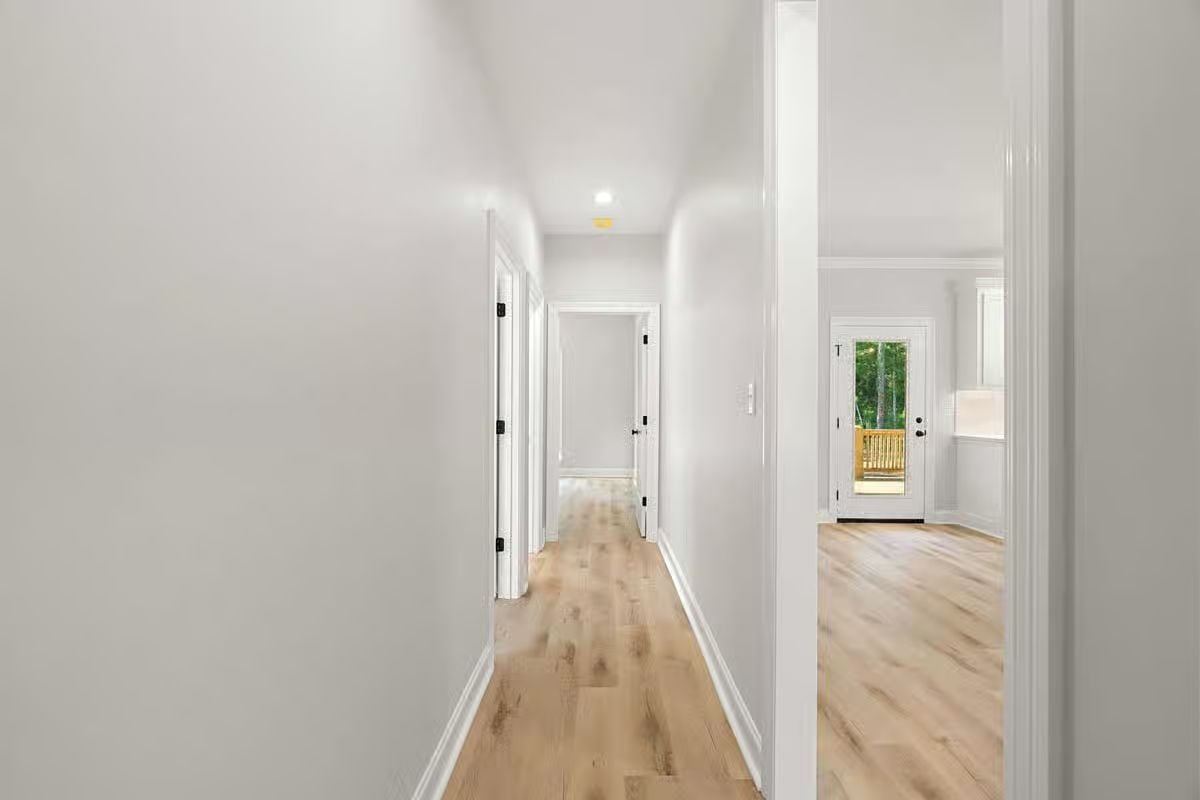
Bedroom
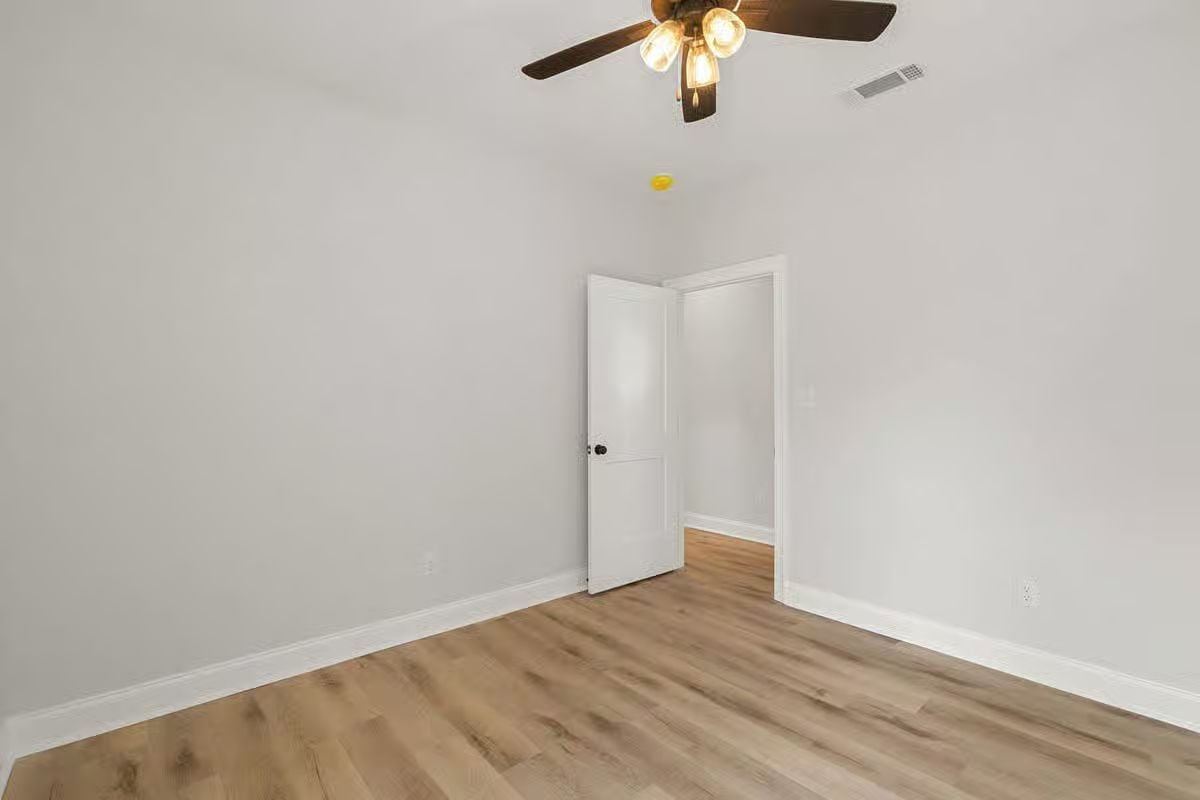
Bathroom
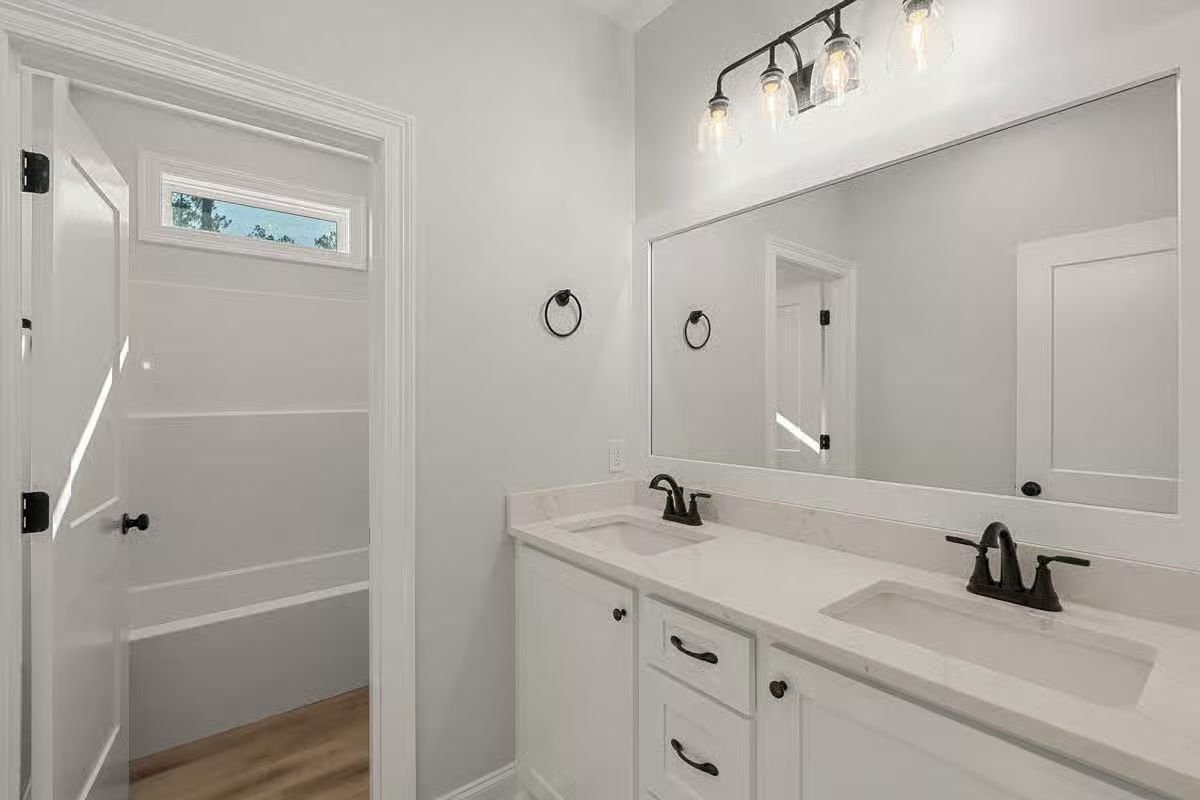
Rear Porch
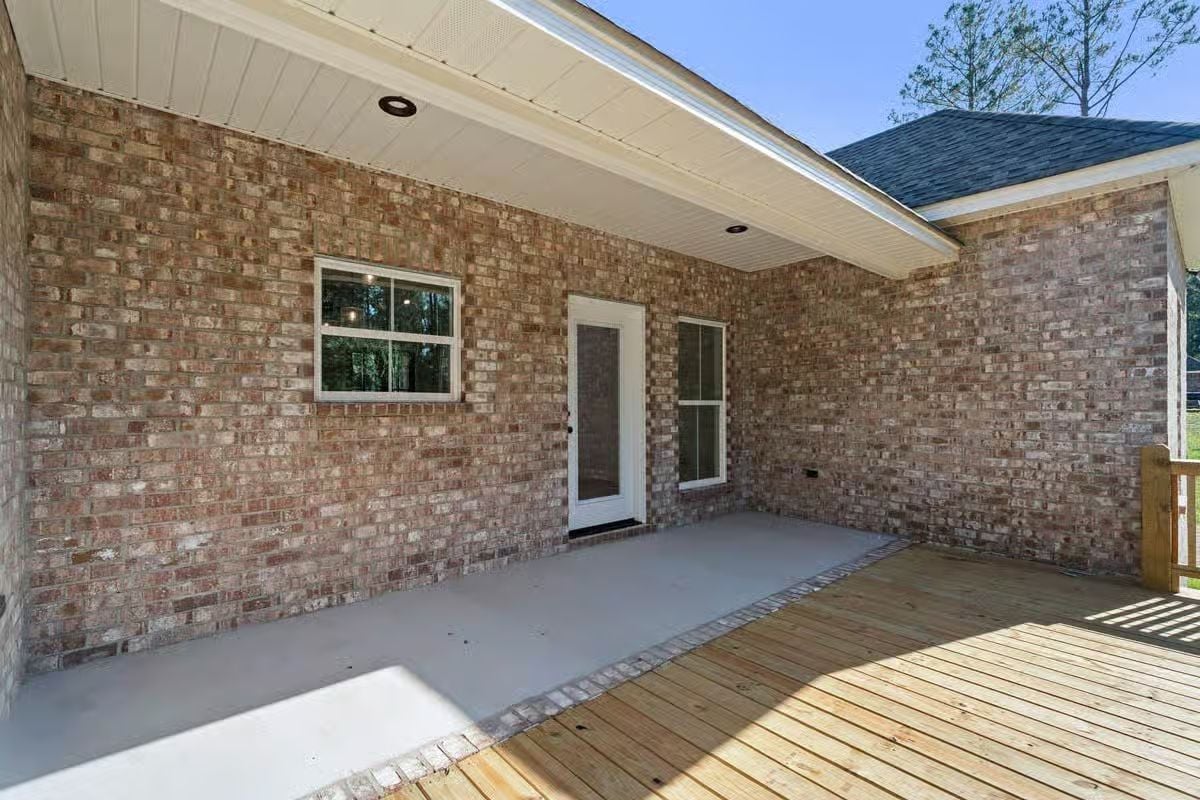
Rear View
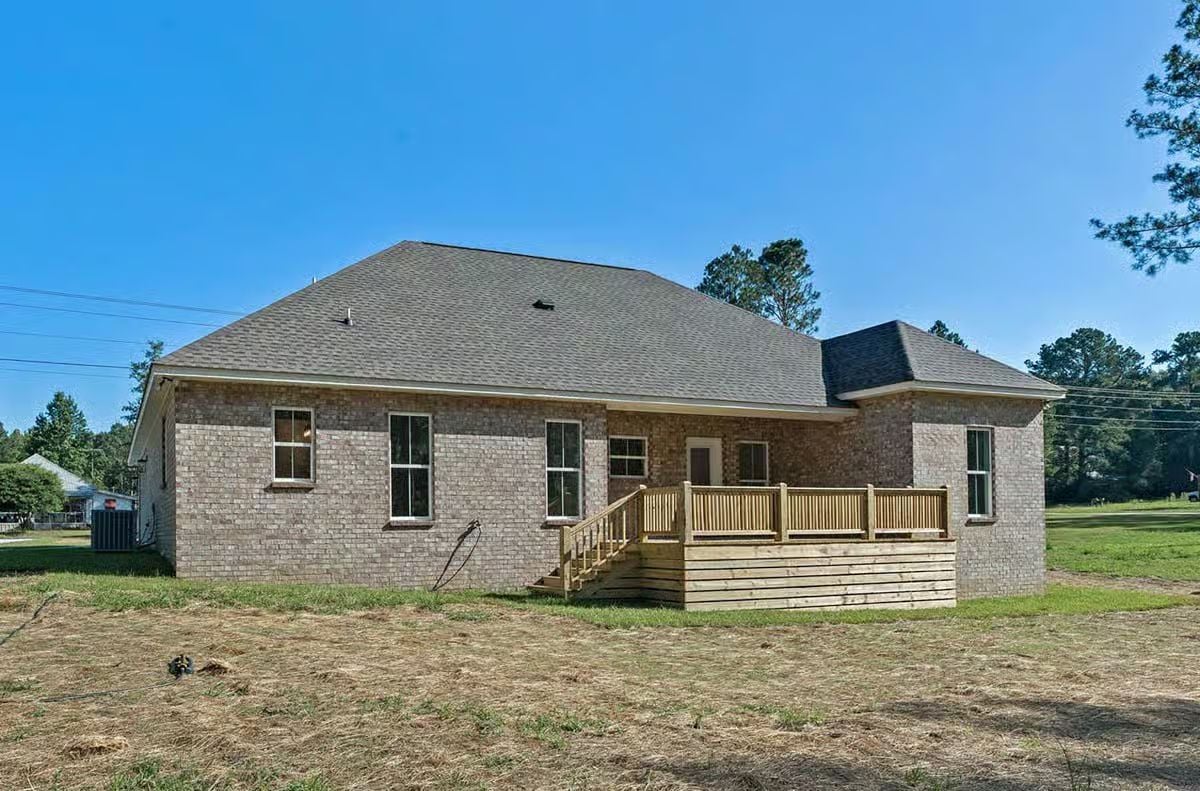
Front Elevation
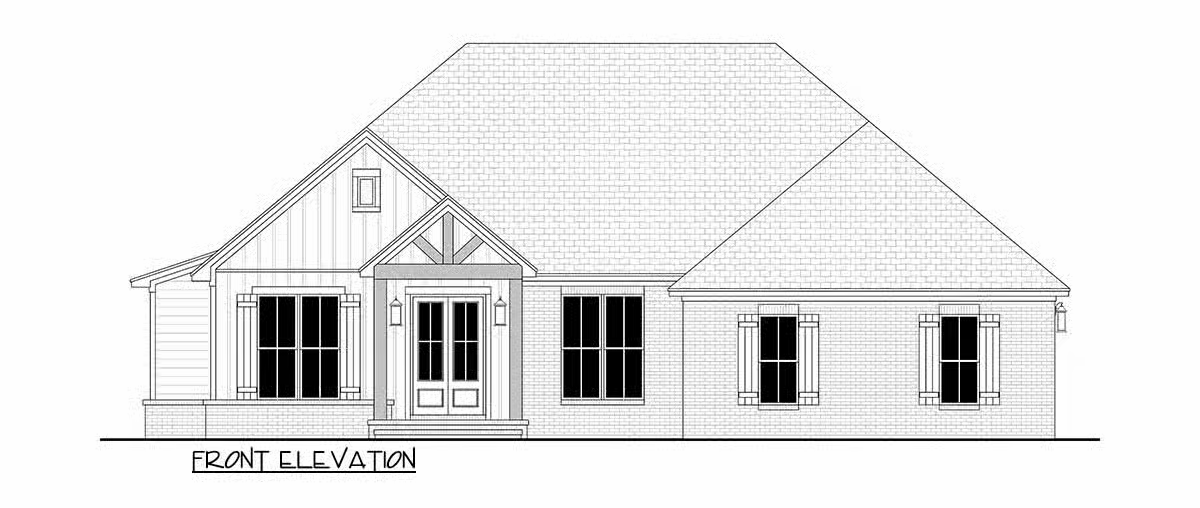
Right Elevation
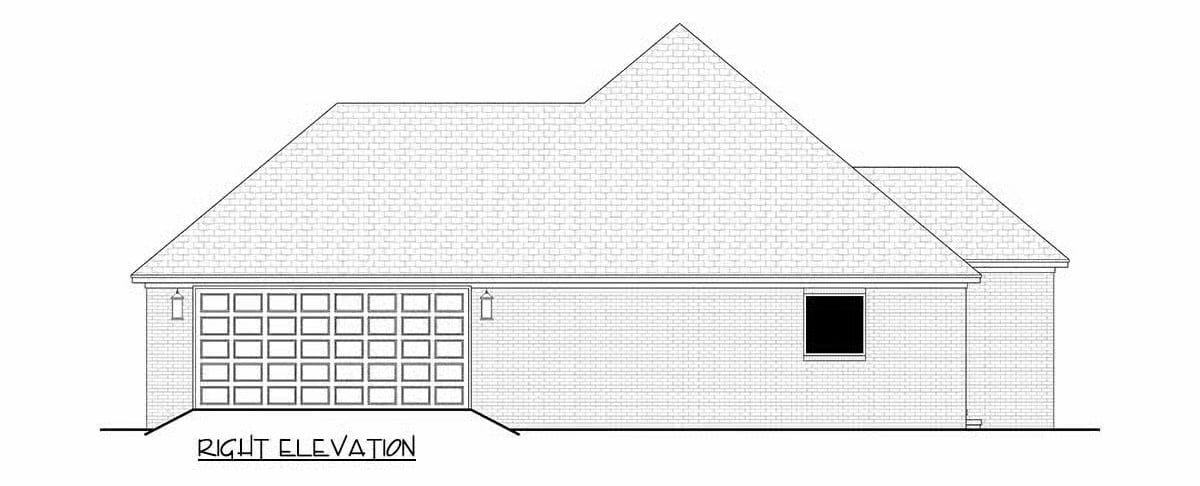
Left Elevation
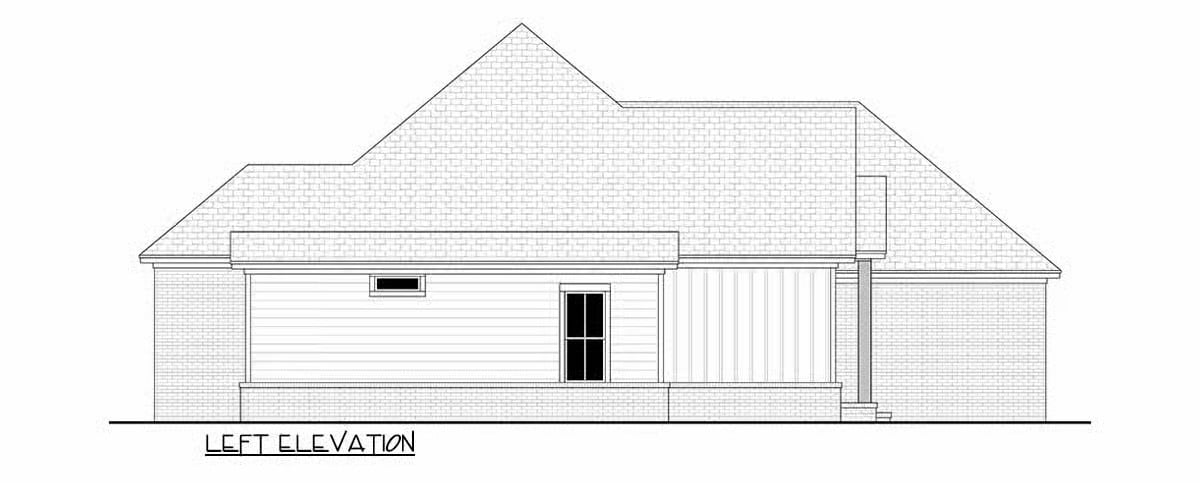
Rear Elevation
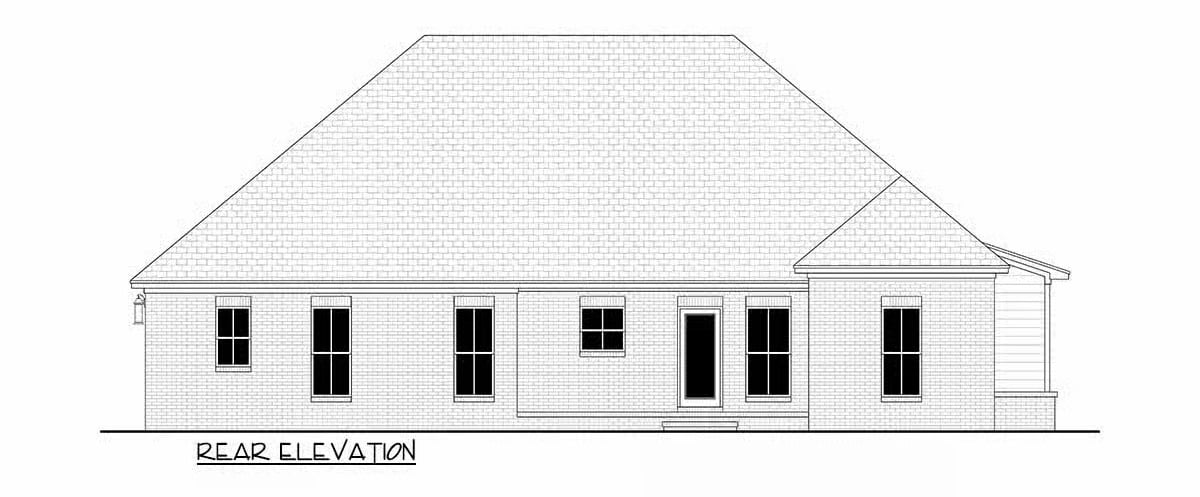
Details
This New American home blends traditional warmth with refined modern details, creating an inviting and balanced design. The exterior features a mix of horizontal siding and board-and-batten accents paired with brick for subtle contrast. A gabled roofline and timber post detailing on the front porch add rustic charm, while dark shutters and trim lend a timeless touch.
Inside, the open-concept layout is designed for effortless flow and everyday comfort. The vaulted great room serves as the heart of the home, with exposed beams adding character and visual warmth. The adjoining kitchen features an island with seating, a walk-in pantry, and an open connection to the dining area, making it perfect for gatherings. Sliding doors from the dining space lead to a rear porch, extending living and entertaining areas outdoors.
The primary suite occupies a private wing of the home, offering a spacious bedroom, luxurious bath with dual sinks and a soaking tub, and a large walk-in closet with built-in storage. Three additional bedrooms are situated on the opposite side of the layout, sharing a full bath along a central hall. A laundry room and storage area are conveniently placed near the entry from the garage, ensuring easy organization.
Pin It!
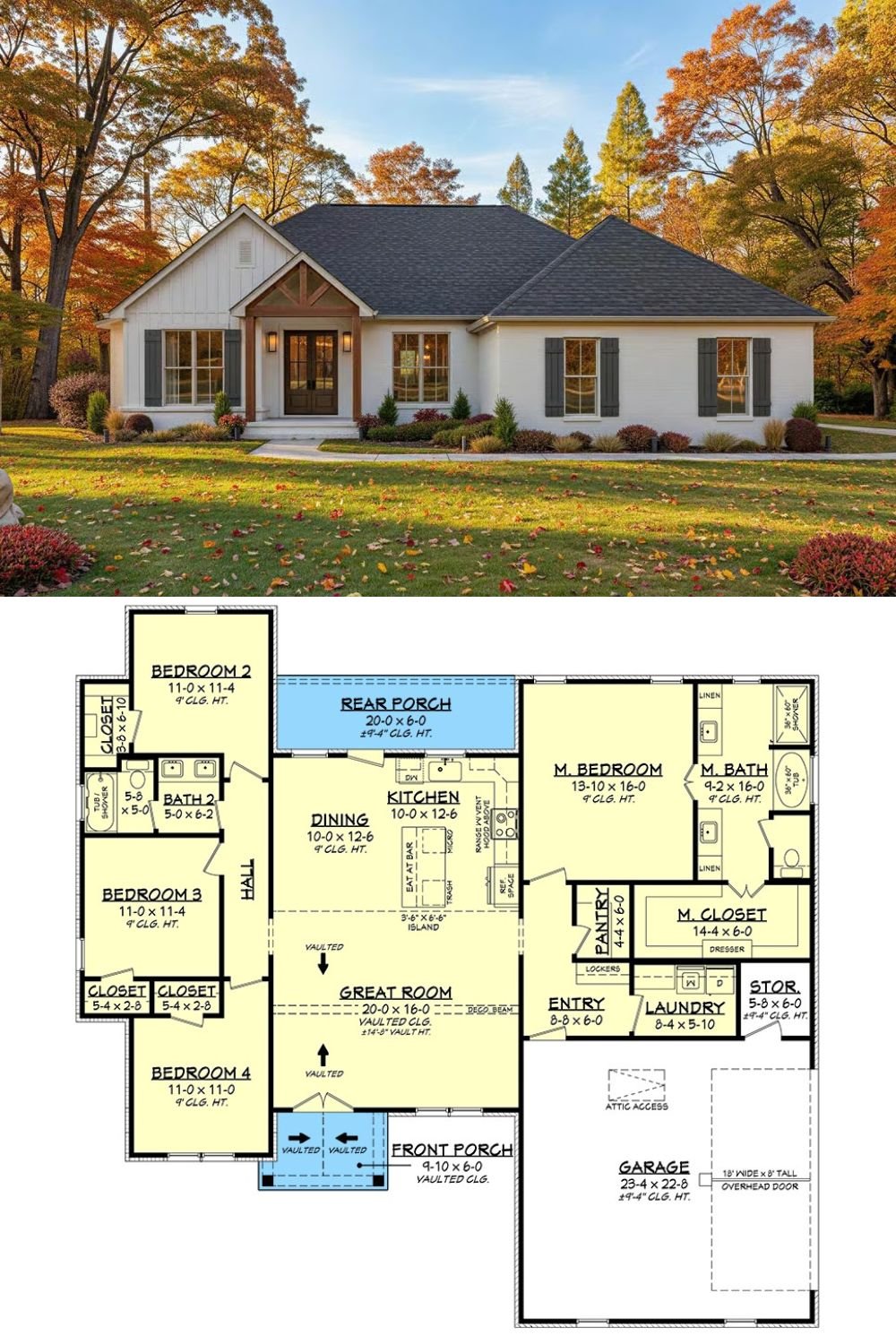
Architectural Designs Plan 52018HZ


