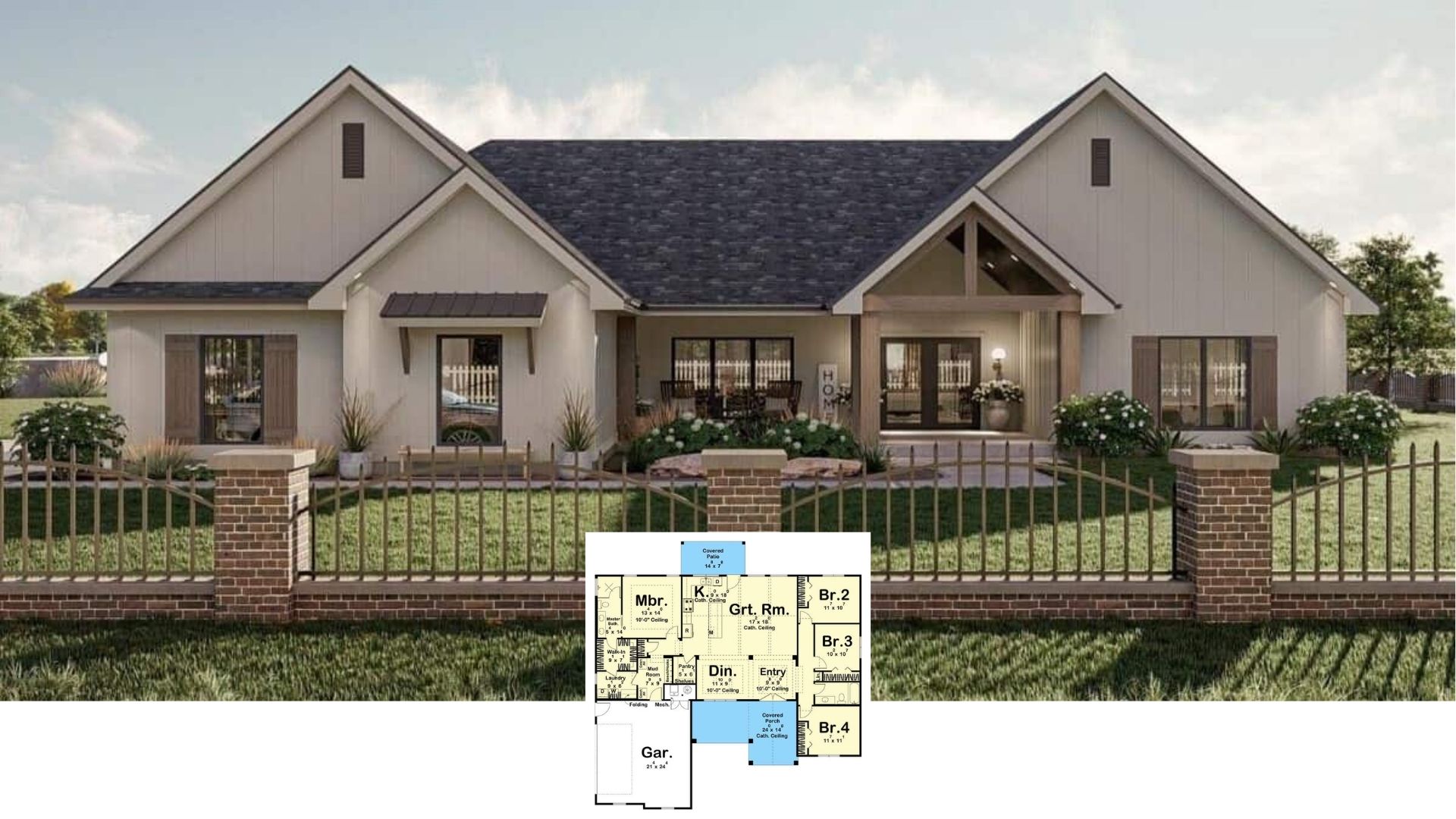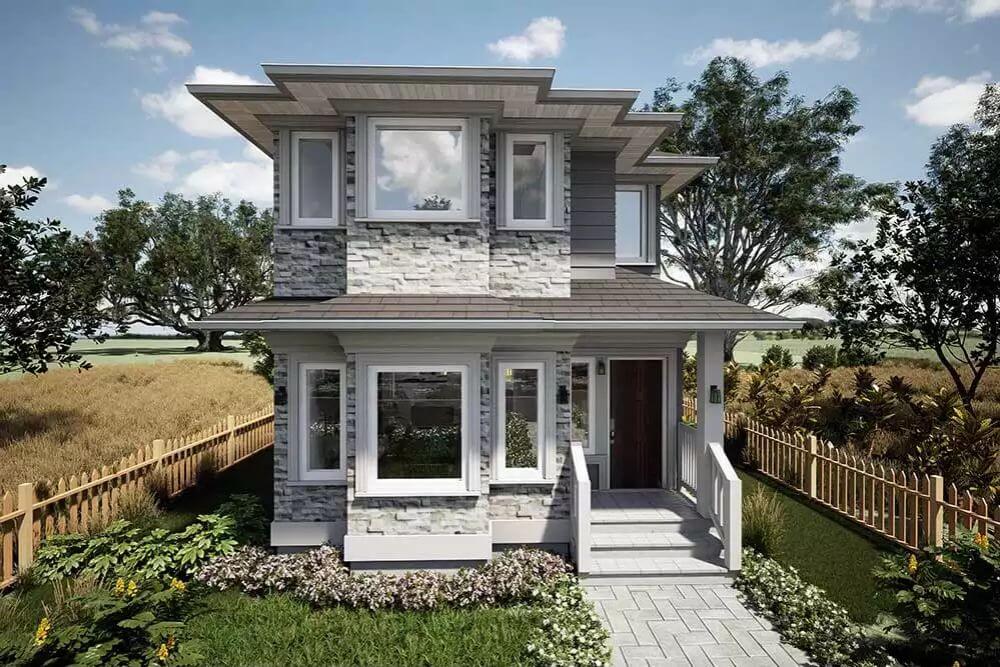
Specifications
- Sq. Ft.: 1,769
- Bedrooms: 2
- Bathrooms: 2.5
- Stories: 2
Main Level Floor Plan
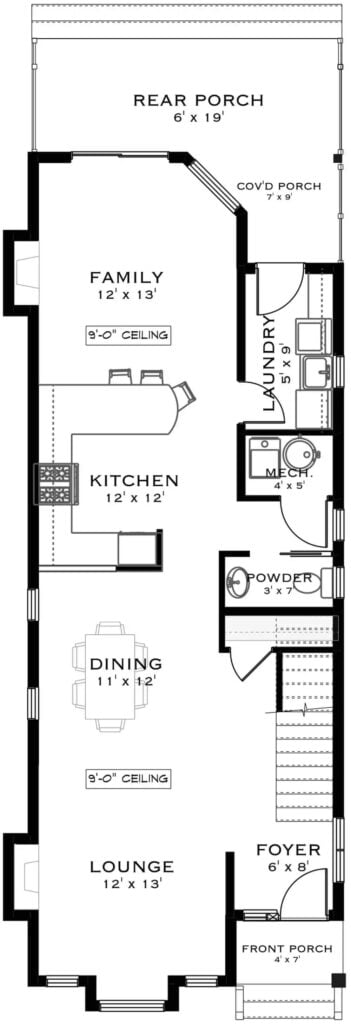
Second Level Floor Plan

🔥 Create Your Own Magical Home and Room Makeover
Upload a photo and generate before & after designs instantly.
ZERO designs skills needed. 61,700 happy users!
👉 Try the AI design tool here
Lounge Room
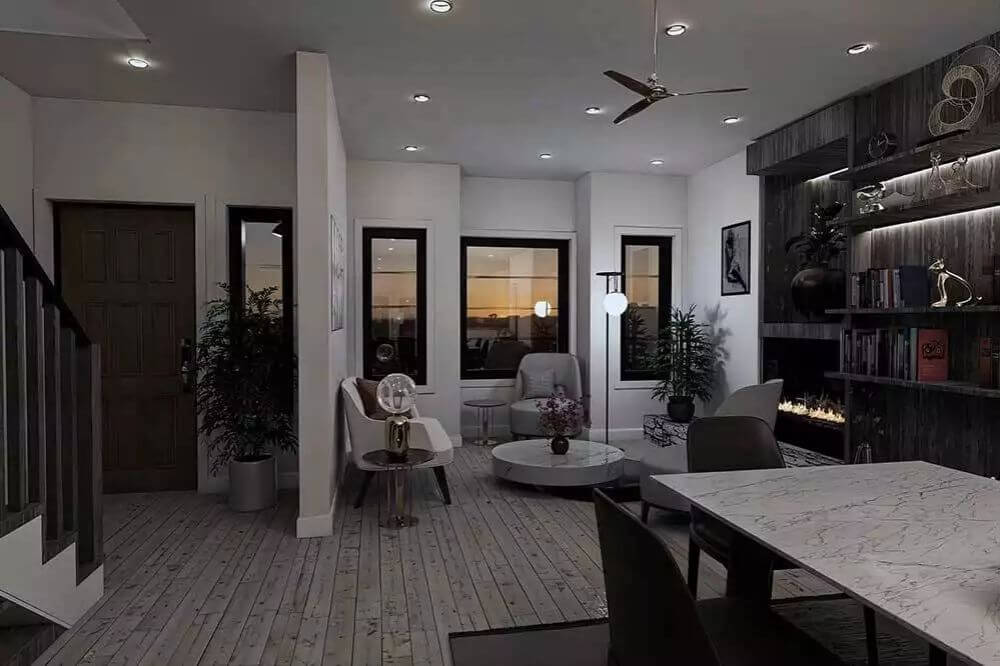
Dining Area
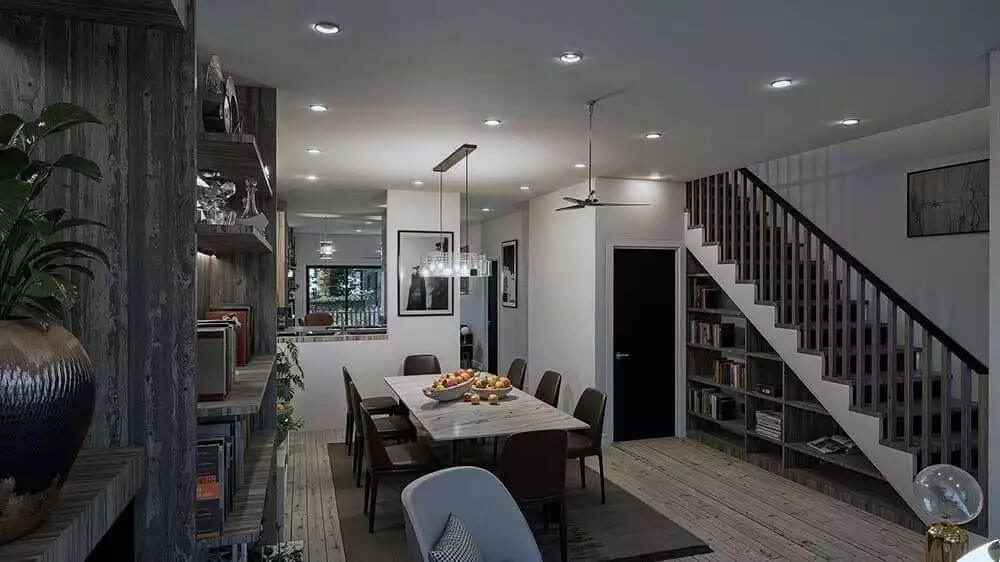
Family Room
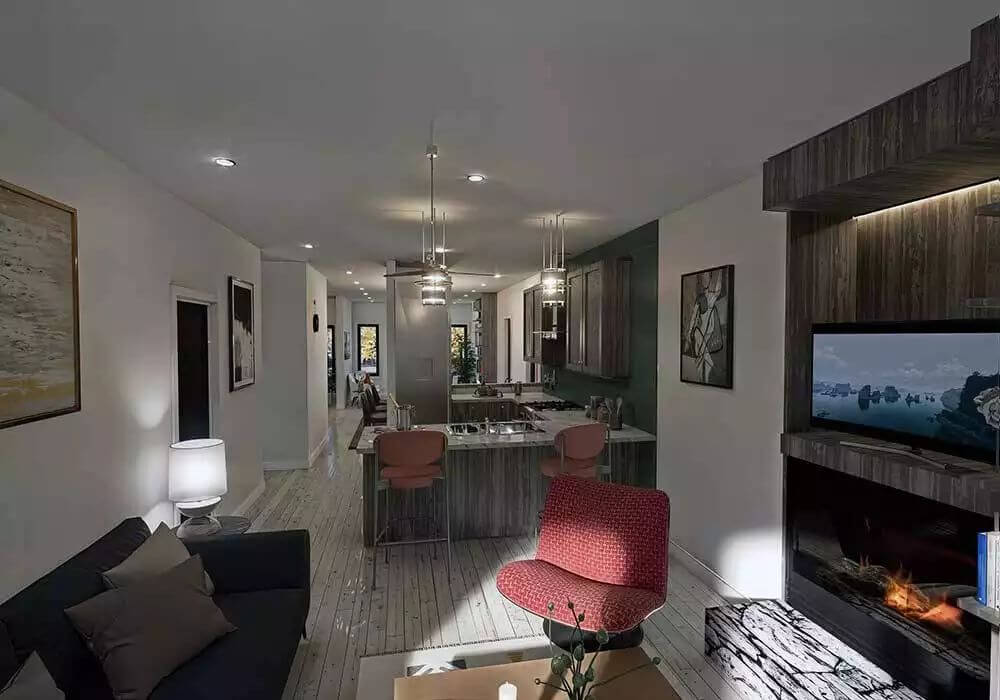
Family Room

Front-Left View
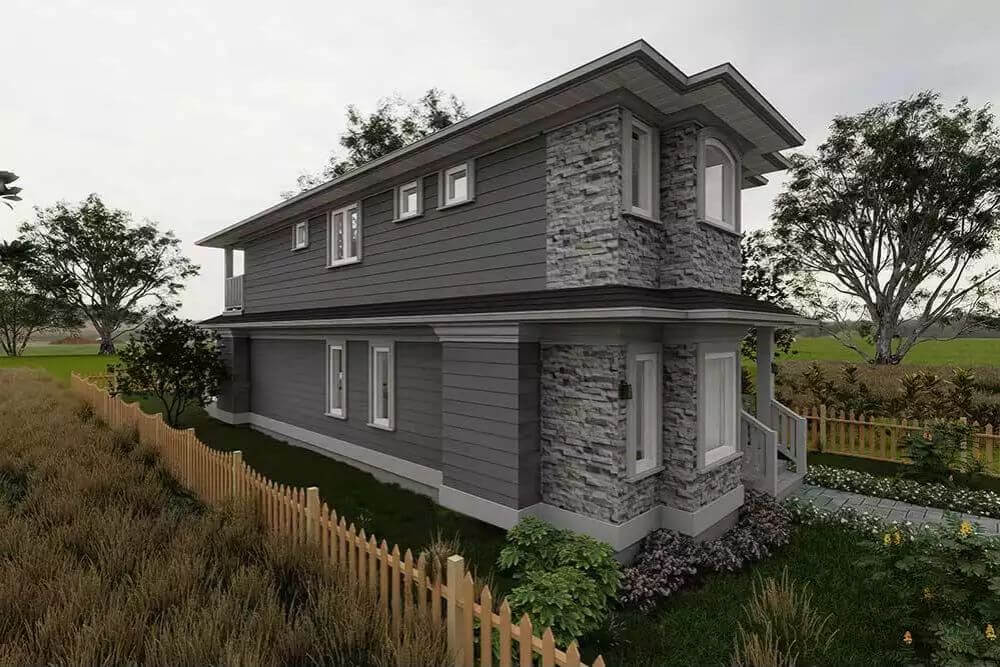
Rear-Left View
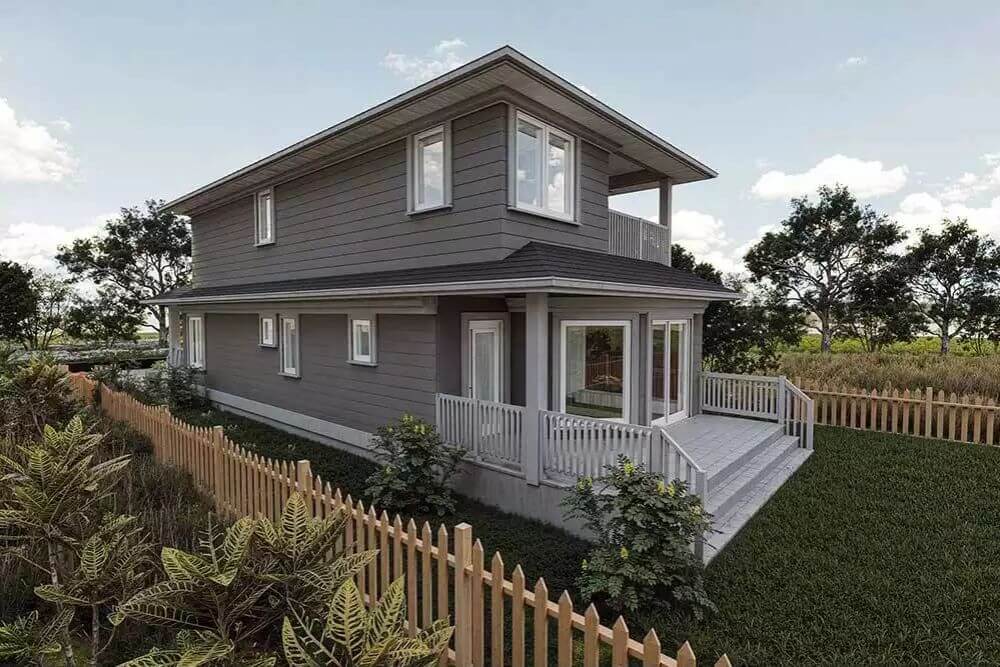
Rear-Right View

Front View
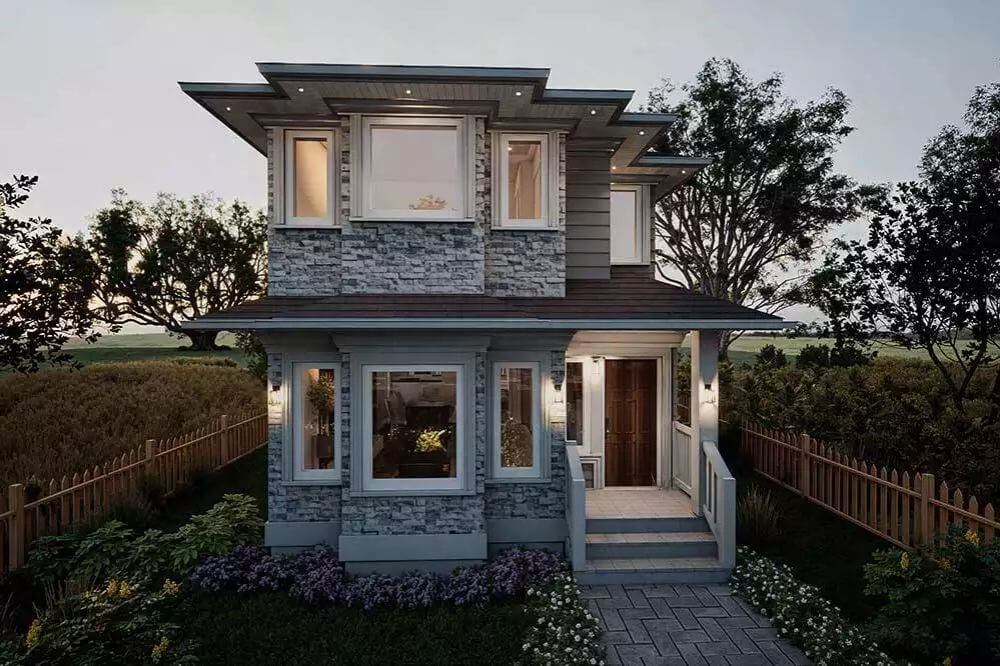
Details
This modern compact home features a clean-lined facade with layered rooflines and a blend of stacked stone and siding for a sophisticated, urban aesthetic. Large windows dominate the symmetrical front elevation, filling the interior with natural light while adding architectural interest. A small covered entry porch supported by simple columns offers a welcoming transition into the home, ideal for narrow urban lots or infill locations.
The main level is designed with an efficient open-concept layout that encourages natural flow from front to back. The foyer leads into a lounge area at the front of the home, which seamlessly connects to the dining room. At the center, a well-appointed kitchen with an island and bar seating opens to the family room, creating a unified entertaining space. A tucked-away powder room, laundry area, and mechanical room are situated near the rear, just before access to the covered back porch and rear yard.
Upstairs, the private quarters include two bedrooms thoughtfully positioned for comfort and function. The primary suite features its own private deck, a spacious dressing room with built-ins, and a luxurious ensuite bathroom complete with a soaker tub and custom-tiled shower. The second bedroom is located at the front of the home, near a full hallway bath. A dedicated office between the bedrooms provides an ideal workspace or study area, adding functionality without sacrificing privacy.
Pin It!
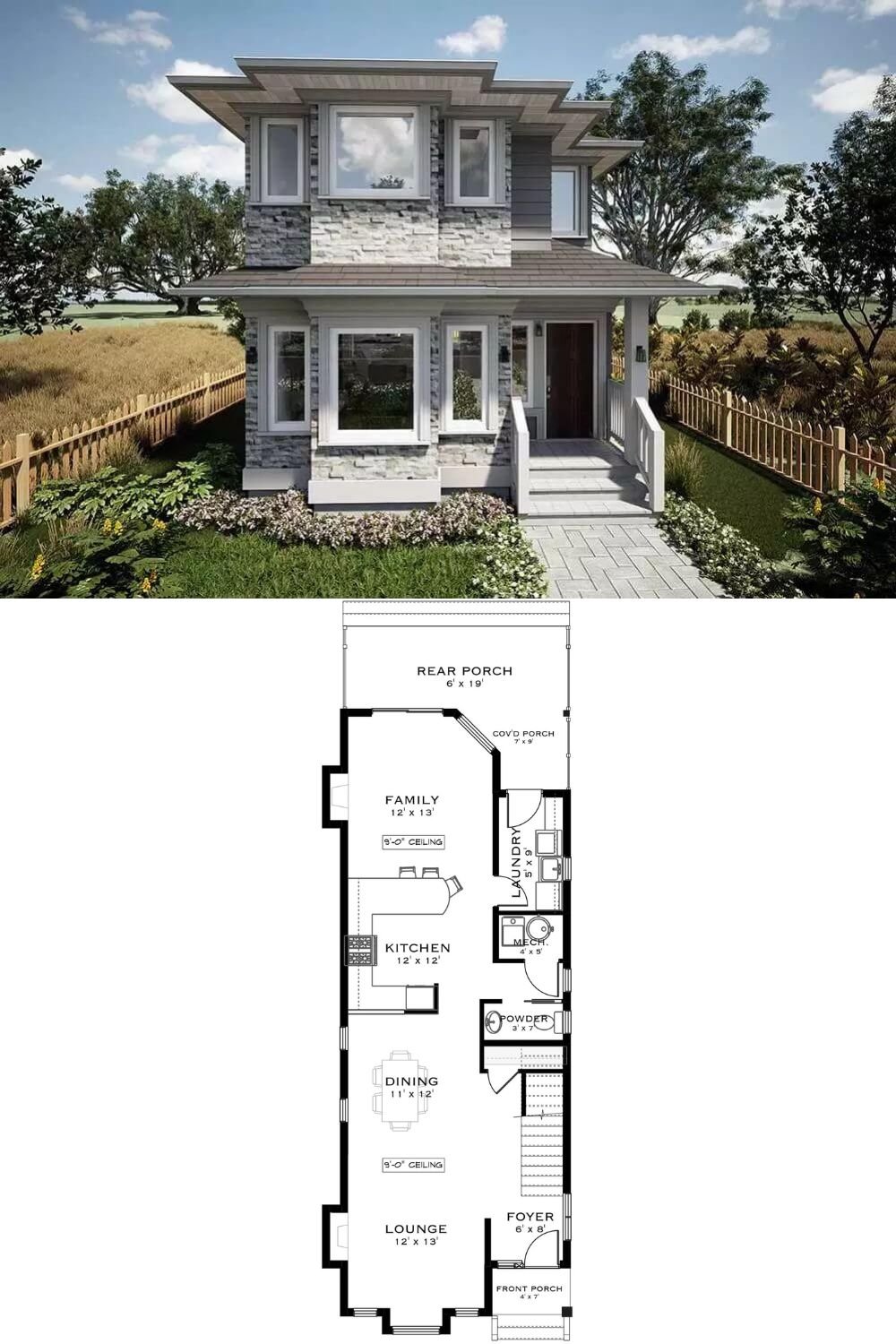
The House Designers Plan THD-10617






