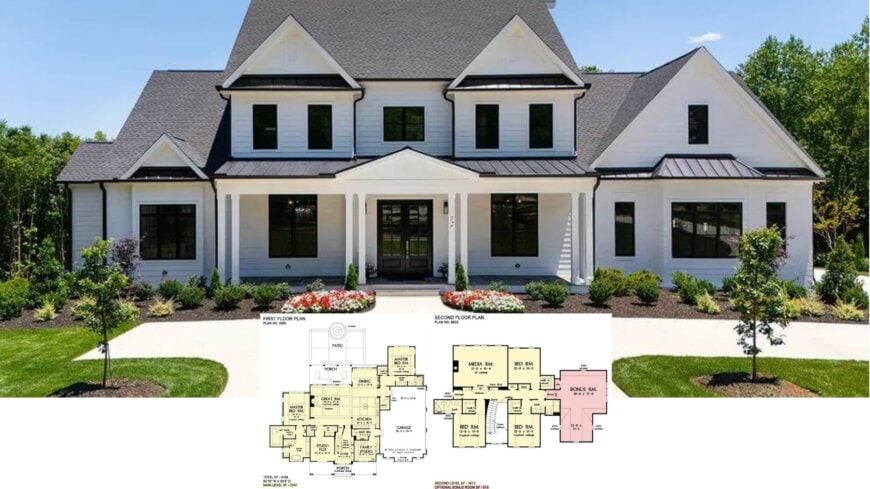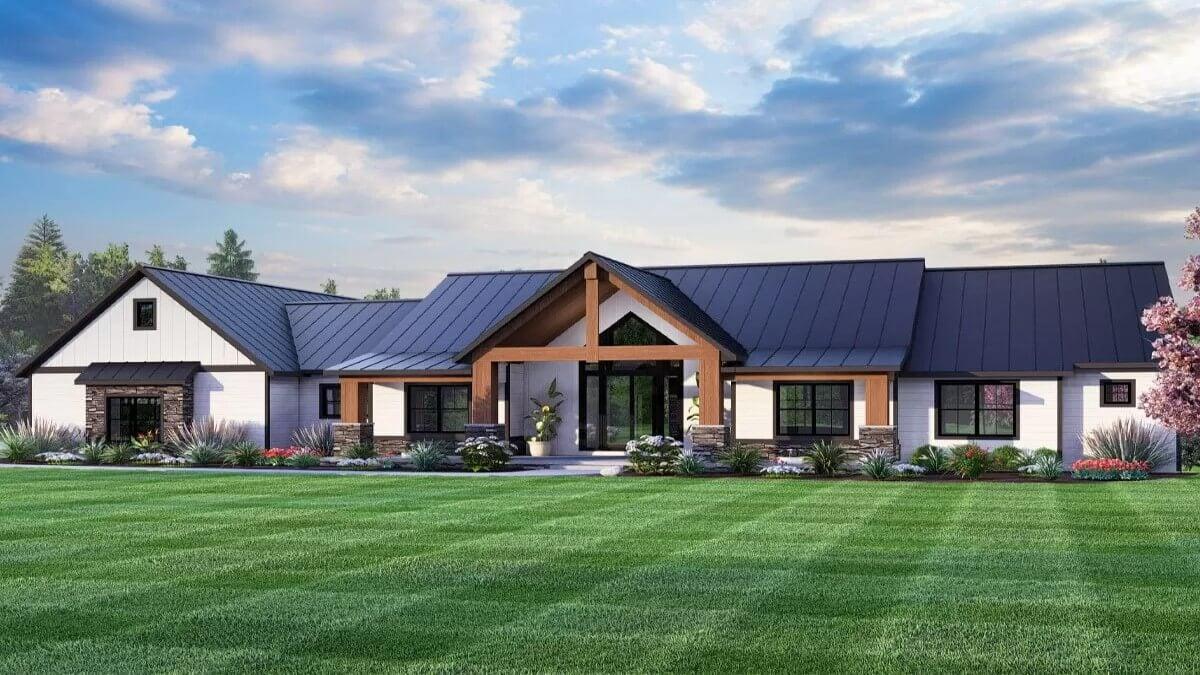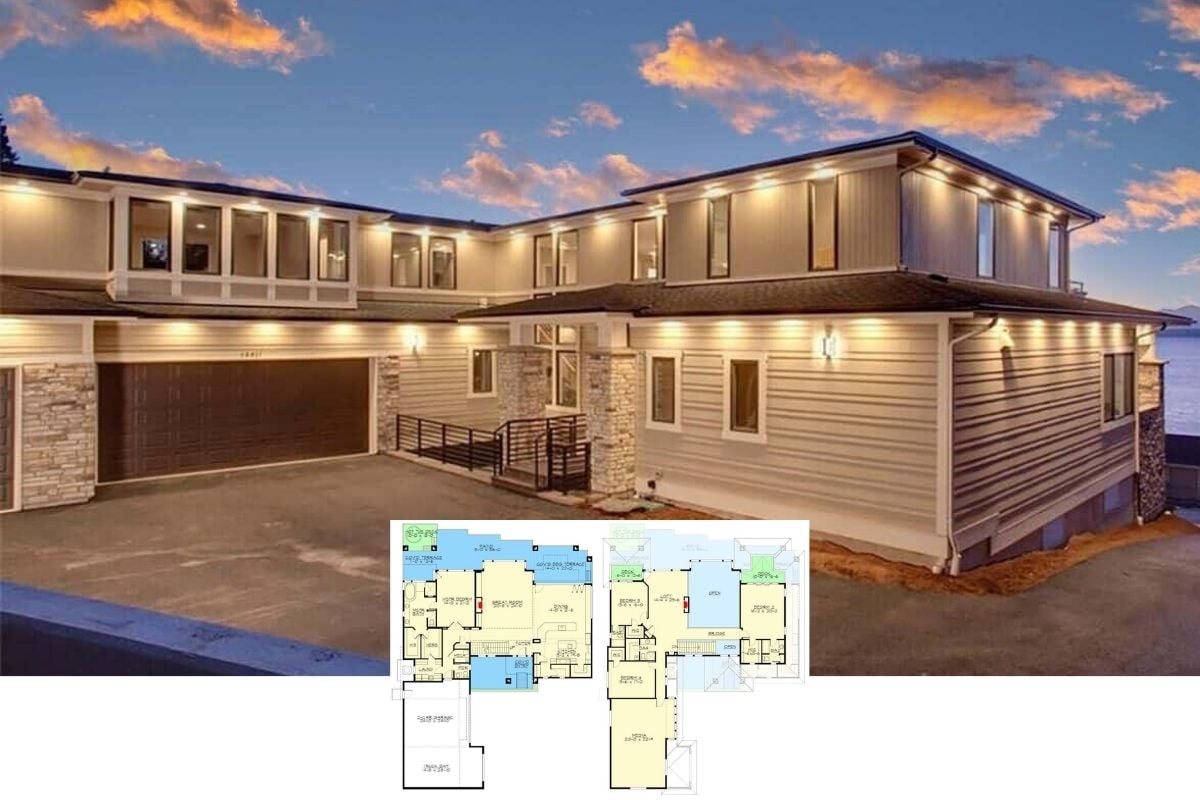
Would you like to save this?
Discover the charm and practicality of Craftsman homes that harmonize beauty with accessibility. These thoughtfully designed houses emphasize convenience and style, with features like single-level living and cleverly placed mudrooms that make everyday life easier.
Whether it’s the welcoming facade or the seamless indoor-outdoor connectivity, each home blends exquisite architectural elements with a commitment to functional living. Join us as we explore these inviting designs that redefine accessible home living.
#1. Traditional 4-Bedroom Ranch with Wraparound Porch and 1,576 Sq. Ft.

This inviting ranch-style home features a traditional exterior with charming dormer windows that add character and natural light to the upper levels. The front porch, supported by sturdy columns, offers a cozy spot for relaxing while enjoying the surrounding landscape.
This design includes a practical mudroom, ensuring that the entryway stays organized and accessible for everyday use. The home’s thoughtful layout is perfect for those seeking both style and functionality in a single-story living space.
Main Level Floor Plan

🔥 Create Your Own Magical Home and Room Makeover
Upload a photo and generate before & after designs instantly.
ZERO designs skills needed. 61,700 happy users!
👉 Try the AI design tool here
This floor plan showcases a smart layout featuring a 11×12 mudroom that is perfect for managing daily comings and goings. With easy access from the garage, the mudroom is ideally situated to keep the rest of the home clean and organized.
The open concept kitchen, dining, and great room area encourages family interaction and entertaining, while the covered decks and veranda offer ample outdoor living space. Two spacious bedrooms and bathrooms provide comfort and privacy, making this design both practical and inviting for any family.
Lower-Level Floor Plan

This floor plan highlights a versatile lower level featuring a gym space and a generous family room, perfect for relaxation and recreation. Two bedrooms, each with a walk-in closet, provide ample accommodation options.
The mechanical/storage area is conveniently sized for all your needs. An accessible mudroom layout ensures practicality and ease for everyday living.
=> Click here to see this entire house plan
#2. 2-Bedroom Craftsman-Style Home with 2.5 Bathrooms and 2,744 Sq. Ft.

This Craftsman-style home features a harmonious blend of stone and siding, creating a balanced and inviting facade. The prominent dormer windows and gabled roof add character while allowing natural light to flood the interior.
A well-manicured lawn and pathway lead to a welcoming entry, setting the tone for a functional and accessible living space inside. Perfect for families, the design incorporates practical features like a mudroom, ideal for managing daily comings and goings with ease.
Main Level Floor Plan

This floor plan showcases a thoughtfully designed main level spanning 2744 square feet, ideal for accessible living. The layout includes a convenient mudroom, perfect for organizing everyday essentials and maintaining a tidy entrance.
A guest bedroom with an en-suite bathroom offers privacy for visitors, while the open great room connects seamlessly to the kitchen and dining area. The plan emphasizes accessibility with wide hallways and a step-free design, catering to diverse needs.
Lower-Level Floor Plan

Would you like to save this?
This floor plan features a versatile lower level with 1,869 square feet of finished space. It includes two guest rooms, perfect for accommodating visitors, and a spacious recreation room ideal for gatherings.
A dedicated exercise room and a sauna provide convenient wellness options. The mudroom entrance ensures easy access, making this house perfect for accessible living.
=> Click here to see this entire house plan
#3. Modern 4-Bedroom Victorian Home with 2.5-3.5 Bathrooms and 1,932 Sq. Ft.

This delightful Victorian-style home features a striking turret, providing a touch of elegance and character to its facade. The inviting front porch, framed by classic white columns, offers a cozy spot to relax and enjoy the surroundings.
With its intricate trim details and well-manicured landscaping, the house blends traditional charm with modern functionality. Designed for accessibility, the layout likely includes thoughtful features such as a mudroom, making it ideal for practical, everyday living.
Main Level Floor Plan

This floor plan features a strategically placed mudroom right by the garage entry, perfect for keeping the household organized and clean. The open layout connects the kitchen to both the dining and family areas, creating an inviting space for gatherings.
The master bedroom is thoughtfully positioned for privacy, complete with an en-suite bathroom. This design offers practical solutions for accessible living while maintaining a comfortable flow throughout the home.
Upper-Level Floor Plan

This upper floor plan of the Modern Victorian home features three spacious rooms, including two well-sized bedrooms and a cozy sitting area. Bedroom 2 and Bedroom 3 both measure 11′ x 12′ and 12′ x 12′, respectively, with each room having adequate closet space.
The sitting area, measuring 9′ x 11′ with a 10′ ceiling, offers a quiet retreat ideal for relaxation or reading. Additionally, Bedroom 2 includes a small desk area, adding flexibility for a home office or study nook.
Basement Floor Plan

This floor plan highlights a spacious family room, perfect for gatherings and relaxation, complete with a convenient wet bar for entertaining. Adjacent to the family area is a cozy bedroom, offering privacy and comfort with a built-in safe for added security.
The plan also includes a practical storage room, ideal for keeping your space organized and clutter-free. This accessible layout makes it easy to incorporate a mudroom, enhancing the home’s functionality and appeal.
=> Click here to see this entire house plan
#4. 2,050 Sq. Ft. Modern Rustic Home with 3 Bedrooms and Expansive Outdoor Spaces

This modern ranch-style home features a sleek metal roof and expansive glass doors that create a seamless connection with the outdoors. The extended patio, complete with ample seating, provides the perfect space for entertaining or relaxing in nature.
Surrounded by lush greenery, the design emphasizes simplicity and functionality, making it ideal for accessible living. The integration of the patio makes this an accessible house plan, offering a practical yet stylish outdoor retreat.
Main Level Floor Plan

This floor plan highlights a thoughtful layout featuring a mudroom and laundry area, perfect for managing outdoor gear and laundry with ease. The open living space includes a living room, dining area, and kitchen, all under vaulted ceilings, creating a sense of spaciousness and light.
The design ensures easy access to three bedrooms, including a master suite, making it ideal for families. The terrace offers an inviting outdoor space, seamlessly extending the indoor living area.
=> Click here to see this entire house plan
#5. Contemporary Farmhouse with 3 Bedrooms and 2.5 Bathrooms in 2,489 Sq. Ft.

This elegant modern farmhouse blends contemporary design with rustic charm, featuring bold timber accents and a sleek metal roof. The inviting facade is framed by large windows that allow natural light to pour into the spacious interior.
A thoughtful addition for practicality is the mudroom, making it ideal for families managing busy lifestyles. The house seamlessly integrates into its natural surroundings, creating a harmonious living environment.
Main Level Floor Plan

🔥 Create Your Own Magical Home and Room Makeover
Upload a photo and generate before & after designs instantly.
ZERO designs skills needed. 61,700 happy users!
👉 Try the AI design tool here
This floor plan features a thoughtful layout with easy accessibility in mind, highlighted by a convenient mudroom located near the three-car garage. The central great room boasts a cathedral ceiling, creating an open and airy space ideal for family gatherings.
A versatile exercise room and a dedicated office offer functional spaces for both work and leisure, while the multiple porches provide ample outdoor living options. This design ensures practicality and comfort, aligning perfectly with the theme of accessible house plans.
Lower-Level Floor Plan

This floor plan showcases a thoughtfully designed lower level, perfect for entertainment and relaxation. A spacious family room leads to a theater room, ideal for movie nights.
The inclusion of a wet bar adds a touch of convenience for hosting gatherings. With a home office and guest suite, this space offers both functionality and comfort, making it an accessible choice for modern living.
=> Click here to see this entire house plan
#6. 2,939 Sq. Ft. 3-Bedroom Modern Craftsman Home with 2.5 Bathrooms and Stone Accents

This charming home blends classic design with modern accents, featuring a welcoming front porch supported by wooden beams. Stone accents enhance the facade, adding texture and a sense of stability to the structure.
The gabled roof and neatly arranged windows provide an inviting symmetry, making this house a standout in any neighborhood. Its design is perfect for families looking for accessible living with the added practicality of a mudroom.
Main Level Floor Plan

This thoughtfully designed home showcases an accessible layout with three bedrooms and two bathrooms. The great room flows seamlessly into the dining area and kitchen, encouraging a sense of openness and togetherness.
A standout feature is the mudroom, providing a practical transition space between the garage and main living areas, perfect for managing everyday clutter. Additionally, the office space offers flexibility for remote work or study, aligning with modern lifestyle needs.
Upper-Level Floor Plan

This second floor plan highlights a generous bonus room measuring 27 by 13 feet, perfect for various functional uses. The space offers flexibility for a home office, playroom, or additional guest area, making it a versatile addition to the home.
Adjacent rooms are conveniently accessible, ensuring efficient flow throughout this level. The design complements accessible house plans by providing ample space for a mudroom or other utilitarian needs downstairs.
=> Click here to see this entire house plan
#7. 4-Bedroom Red Farmhouse with 3,543 Sq. Ft. and Wraparound Porch

Would you like to save this?
This traditional red farmhouse stands out with its charming dormer windows and a welcoming front porch, perfect for enjoying quiet mornings. The black metal roof contrasts beautifully with the vibrant siding, adding a modern touch to the classic design.
Stone accents at the foundation enhance the rustic appeal, while the well-maintained garden adds a burst of color. This design is ideal for those seeking a home that balances timeless aesthetics with functional living spaces, including a practical mudroom for everyday convenience.
Main Level Floor Plan

This floor plan features a welcoming vaulted entry leading into an expansive great room, perfect for gatherings. The layout includes a master suite with a sizable bath, ensuring comfort and privacy.
A key highlight is the practical mudroom, ideally situated for easy access and organization. This design balances open living with functional spaces, making it well-suited for accessible living.
Upper-Level Floor Plan

This floor plan reveals a smart use of space with a large loft area that opens to the family room below, providing a sense of openness and connection. The master suite offers comfort and privacy, while Bedroom 3 is conveniently located nearby.
A covered rear deck and balcony invite outdoor relaxation, seamlessly integrating indoor and outdoor living. The design includes a mudroom area, making it perfect for accessible living and practical everyday use.
Basement Floor Plan

The upper floor of this farmhouse features a spacious loft measuring 15′ x 20′, offering a versatile space for a family room or recreation area. The master suite (Master Suite 2) is a comfortable 16′ x 13′ room with a walk-in closet and en-suite bathroom, providing a private retreat.
Bedroom #3, located adjacent to the master suite, is 14′ x 11′ and also includes its own closet space. Additionally, there is a balcony off the master suite, creating an ideal outdoor space for relaxation.
=> Click here to see this entire house plan
#8. 3-Bedroom Modern Farmhouse with 2.5 Bathrooms and 2,152 Sq. Ft.

This charming house blends traditional farmhouse design with modern elements, highlighted by its striking stone facade and crisp white siding. The expansive front porch welcomes you into a home that promises both comfort and style.
Framed by lush green lawns and vibrant autumn foliage, the exterior sets a serene tone for accessible living. The inclusion of a mudroom ensures practicality, making it ideal for managing daily comings and goings with ease.
Main Level Floor Plan

This floor plan highlights a thoughtful layout with seamless transitions between the family room, kitchen, and dining areas, making it perfect for gatherings. The mudroom, strategically placed near the garage, ensures that outdoor gear stays organized and out of sight.
A dedicated home office provides a quiet space for work, ideal for those balancing professional and personal life. The design prioritizes accessibility and functionality, aligning perfectly with the theme of accessible house plans.
Upper-Level Floor Plan

This upper floor plan of the farmhouse includes a spacious bonus room, ideal for a home theater, playroom, or additional living space. The bonus room is designed with an 8′ ceiling and features an open area below, allowing for a light, airy atmosphere.
There are two attic spaces adjacent to the bonus room, providing ample storage. Additionally, the layout includes access to a small attic, which further enhances the home’s practicality and storage options.
=> Click here to see this entire house plan
#9. 5-Bedroom, 4.5-Bathroom Modern Farmhouse with 4,164 Sq. Ft. and 3-Car Garage

This elegant two-story home features a charming front porch that invites you to sit and relax. The symmetrical facade is highlighted by the crisp, white siding and contrasting black shutters, offering a timeless appeal.
With its spacious layout, this house is perfect for accommodating a mudroom, making it highly functional for busy families. The manicured landscaping enhances the home’s curb appeal, creating a serene suburban retreat.
Main Level Floor Plan

This first-floor plan showcases a well-organized, open layout with a spacious great room featuring a coffered ceiling and a central fireplace. The kitchen is conveniently positioned next to the dining room, enhancing the flow for entertaining.
A standout feature is the mudroom, strategically placed near the garage entry, offering a practical space for storing outdoor gear. With a master bedroom suite on the main level, this design emphasizes accessibility and comfort, aligning perfectly with the theme of accessible house plans.
Upper-Level Floor Plan

This second floor plan, covering 1,417 square feet, includes three bedrooms, each with walk-in closets, and a media room perfect for family gatherings. The option to add a 515 square foot bonus room offers flexibility for a home office, playroom, or additional guest space.
The layout includes two well-placed bathrooms and convenient attic access, ensuring practicality and ease of use. With thoughtful design, this plan highlights the importance of adaptable spaces, making it suitable for families seeking accessibility and functionality.
=> Click here to see this entire house plan
#10. Traditional 3-Bedroom Ranch with 2,439 Sq. Ft. and 2.5 Bathrooms

This picturesque home showcases a classic Craftsman design with a prominent front gable and inviting stone-accented columns. The symmetrical facade, enhanced by large windows and a warm color palette, creates a harmonious and welcoming appearance.
A well-manicured path leads to the entrance, flanked by lush greenery and colorful blooms, offering an inviting approach. This design effortlessly incorporates accessibility with its single-level layout, making it a perfect choice for those seeking convenience and style.
Main Level Floor Plan

This floor plan illustrates a well-organized 3-bedroom layout focusing on accessibility and practicality. The mudroom, strategically positioned near the 3-car garage, provides a seamless transition into the home, perfect for managing daily comings and goings.
The living area features a central fireplace, creating a cozy atmosphere, while the master suite offers a private retreat with an ensuite and walk-in closet. The integration of a screened rear porch further enhances the living space, allowing for outdoor enjoyment in any weather.
=> Click here to see this entire house plan






