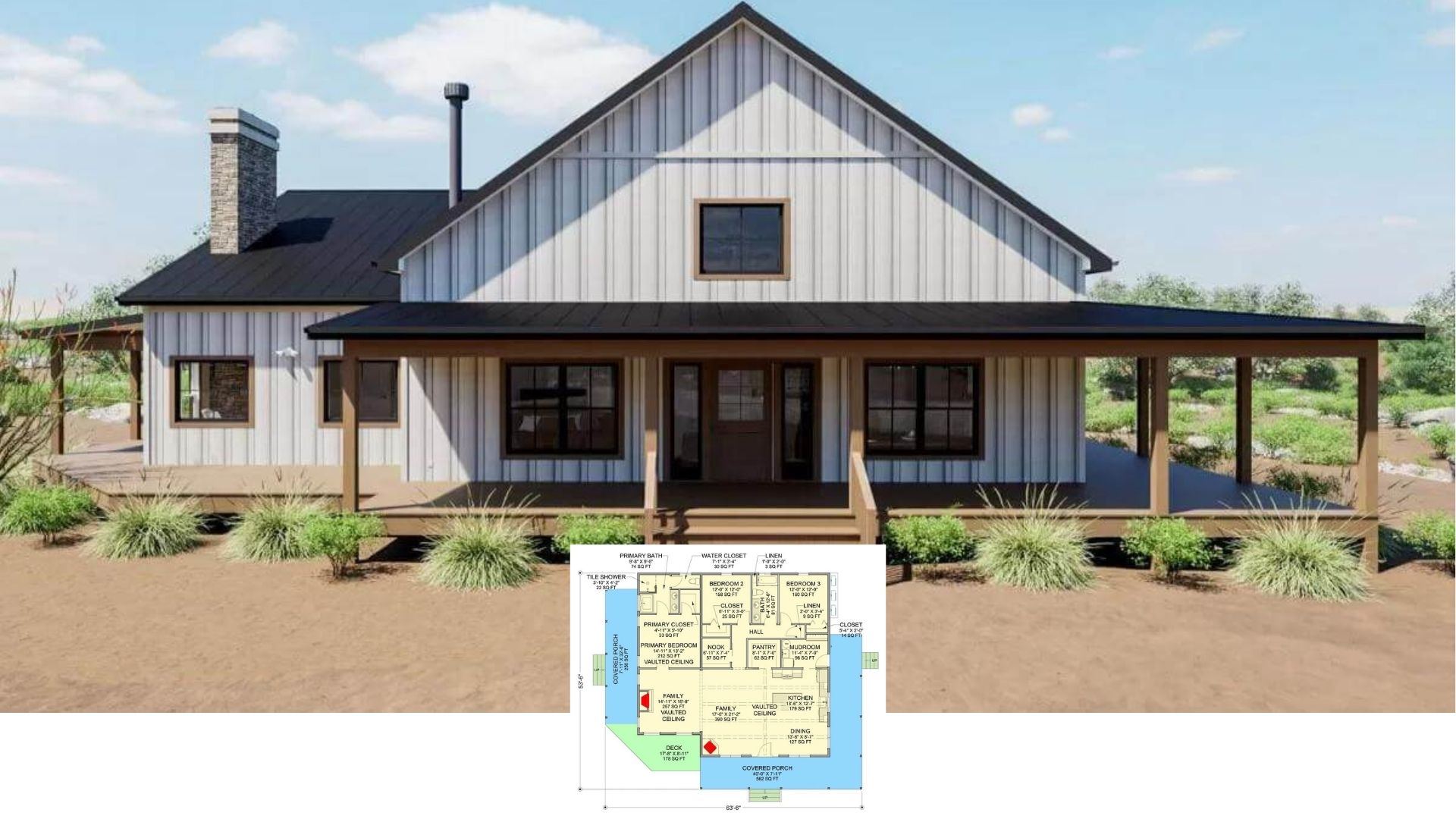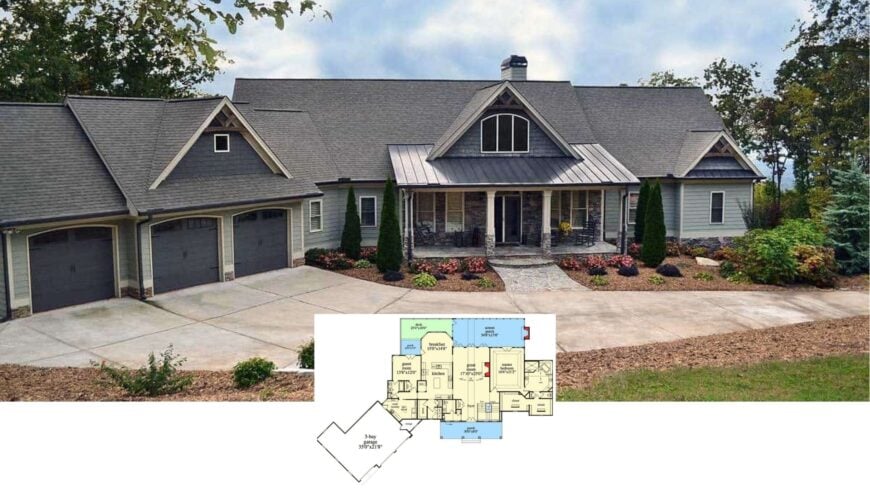
Would you like to save this?
When it comes to blending functionality with timeless charm, rancher-style homes have long captured the hearts of homeowners. Our curated selection of 10 standout rancher house plans highlights designs that effortlessly combine expansive layouts with thoughtful details.
These homes offer the perfect balance of open spaces, ample storage, and inviting atmospheres, making them ideal for families and casual gatherings alike. Dive in and discover your dream rancher’s blueprint among these architectural gems.
#1. 5-Bedroom, 2,618 Sq. Ft. Craftsman Ranch with Walkout Basement and Three-Car Garage
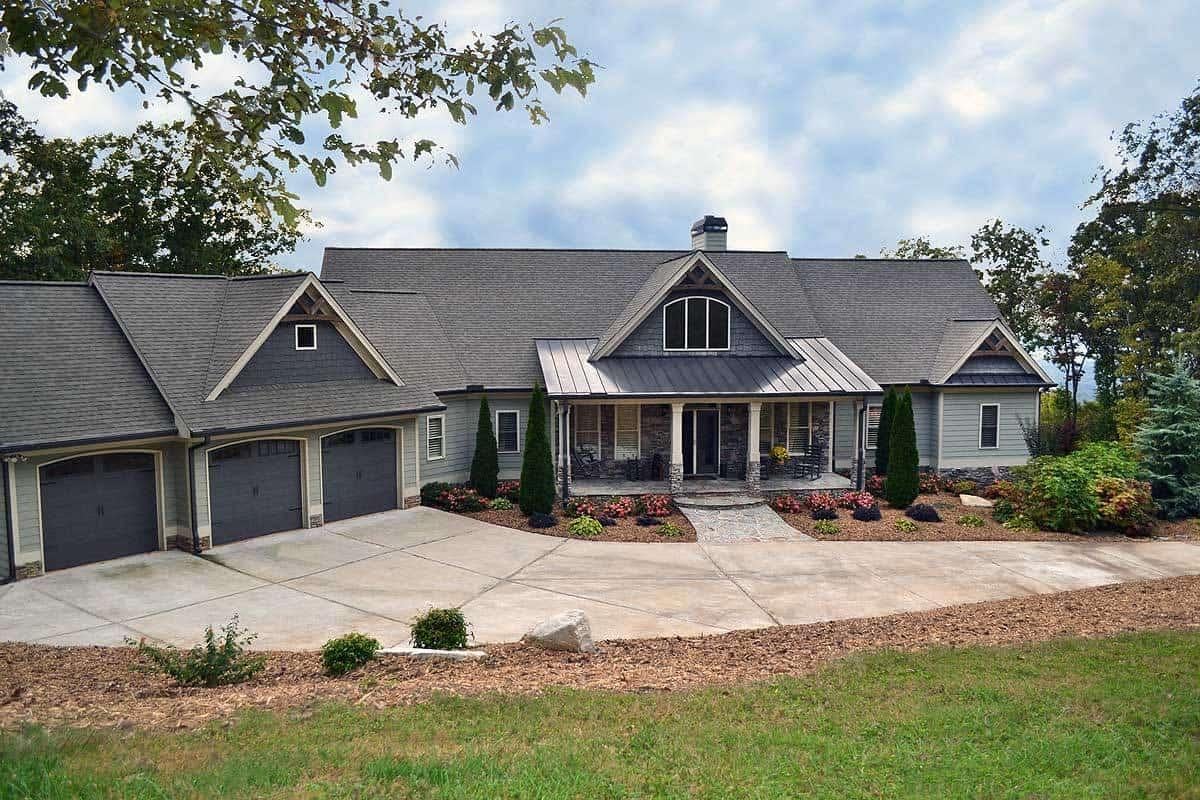
This inviting home showcases a beautiful blend of traditional and modern architectural elements with its stone accents and sleek metal roofing. The front facade is complemented by a spacious porch, perfect for enjoying the surrounding greenery.
The triple garage offers ample parking and storage space, seamlessly integrated into the house’s design. Lush landscaping and a curved driveway add to the home’s welcoming appeal.
Main Level Floor Plan
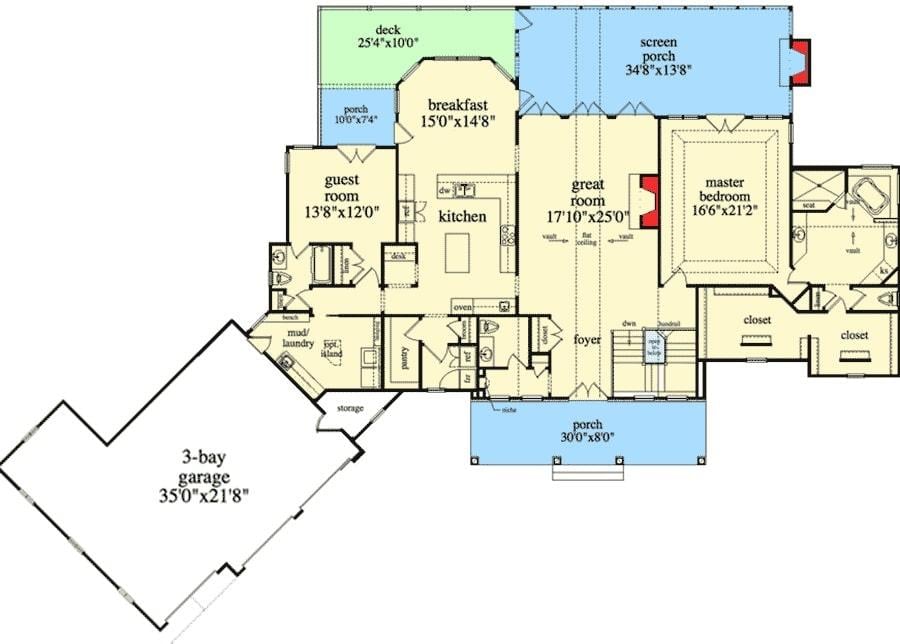
🔥 Create Your Own Magical Home and Room Makeover
Upload a photo and generate before & after designs instantly.
ZERO designs skills needed. 61,700 happy users!
👉 Try the AI design tool here
This floor plan offers a well-thought-out layout with a great room that flows seamlessly into the kitchen and breakfast area. A large master bedroom with an en-suite bath provides a private retreat, while the guest room offers additional space for visitors.
The plan includes a 3-bay garage, perfect for vehicle storage and additional workspace. Outdoor living is enhanced by a generous deck and screen porch, making it ideal for entertaining.
Basement Floor Plan
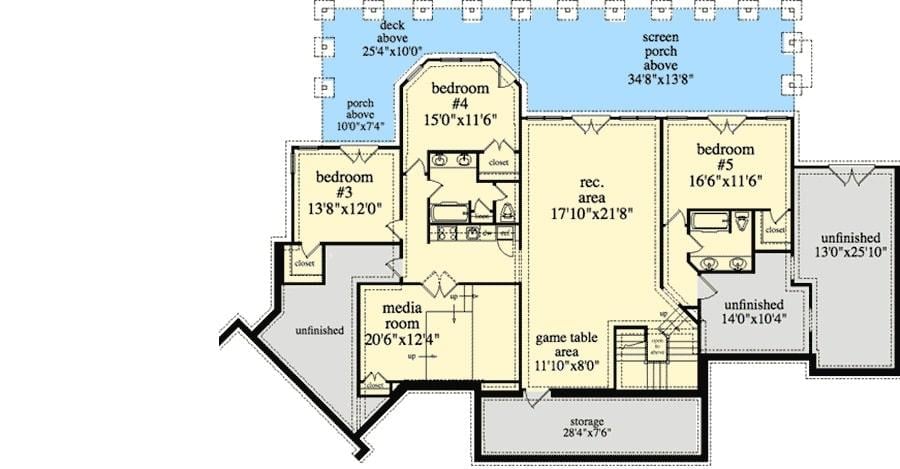
This optional basement floor plan showcases a thoughtfully designed lower level featuring a spacious media room, perfect for entertainment enthusiasts. Adjacent to the media room is a recreation area that provides ample space for leisure activities, flanked by bedrooms offering privacy and comfort.
=> Click here to see this entire house plan
#2. Farmhouse-Style 4-Bedroom Home with Vaulted Ceilings and 2,534 Sq. Ft. of Rustic Elegance
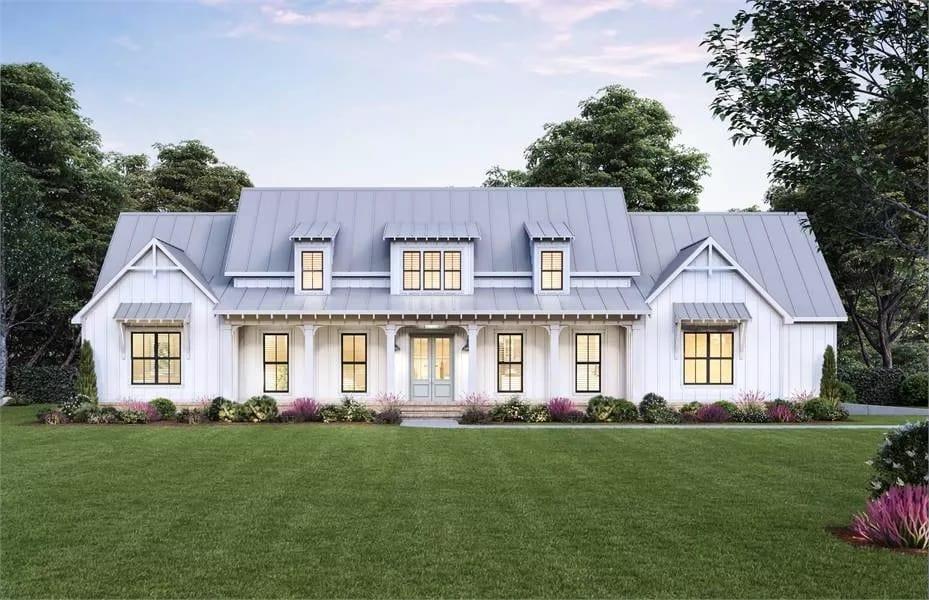
This charming farmhouse features a symmetrical facade with a central front door flanked by evenly spaced windows. The metal roof and board-and-batten siding add a touch of modernity to the traditional design.
A wide, inviting porch runs the length of the home, perfect for enjoying the surrounding greenery. The dormer windows and gable accents provide visual interest and enhance the home’s curb appeal.
Main Level Floor Plan

This floor plan features a central great room with a vaulted ceiling, flanked by a large kitchen and a cozy dining area. The master bedroom offers a private retreat with a luxurious bath and a glass wall for natural light.
An outdoor kitchen on the rear porch provides a perfect setting for entertaining. Additional bedrooms are located on the opposite wing, ensuring privacy and convenience.
=> Click here to see this entire house plan
#3. 3-Bedroom Ranch-Style Home with 2.5 Bathrooms and 2,880 Sq. Ft.
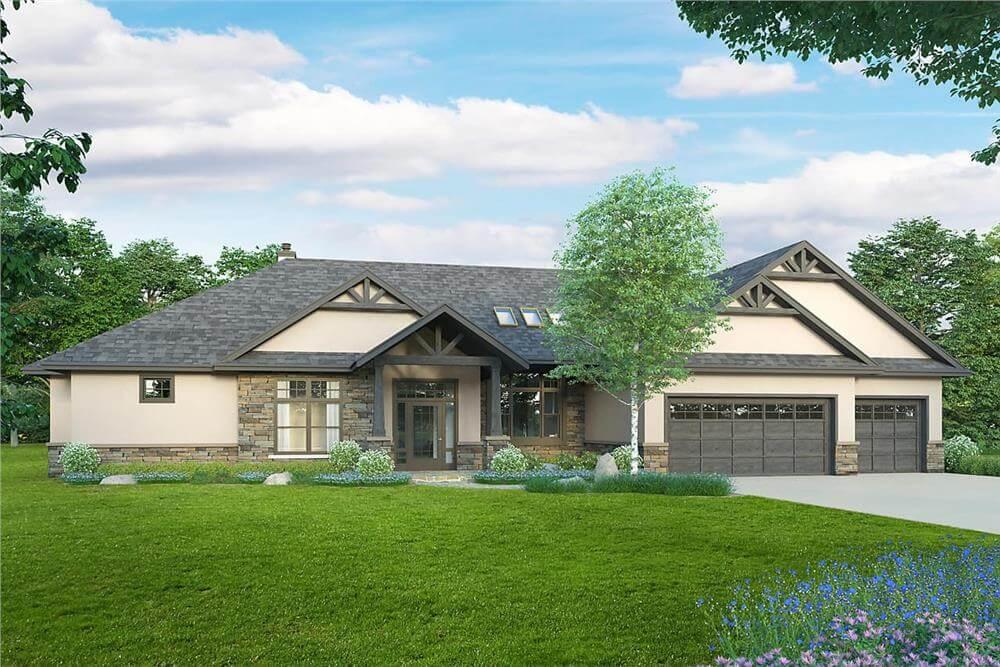
Would you like to save this?
This home exudes a classic Craftsman style with its prominent gable accents and stonework that adds a touch of rustic elegance. The expansive front lawn and meticulous landscaping enhance the welcoming facade, while large windows allow natural light to flood the interior.
Architectural details such as the exposed beams and the three-car garage provide both style and functionality. This design harmonizes traditional elements with modern living, creating a perfect family retreat.
Main Level Floor Plan
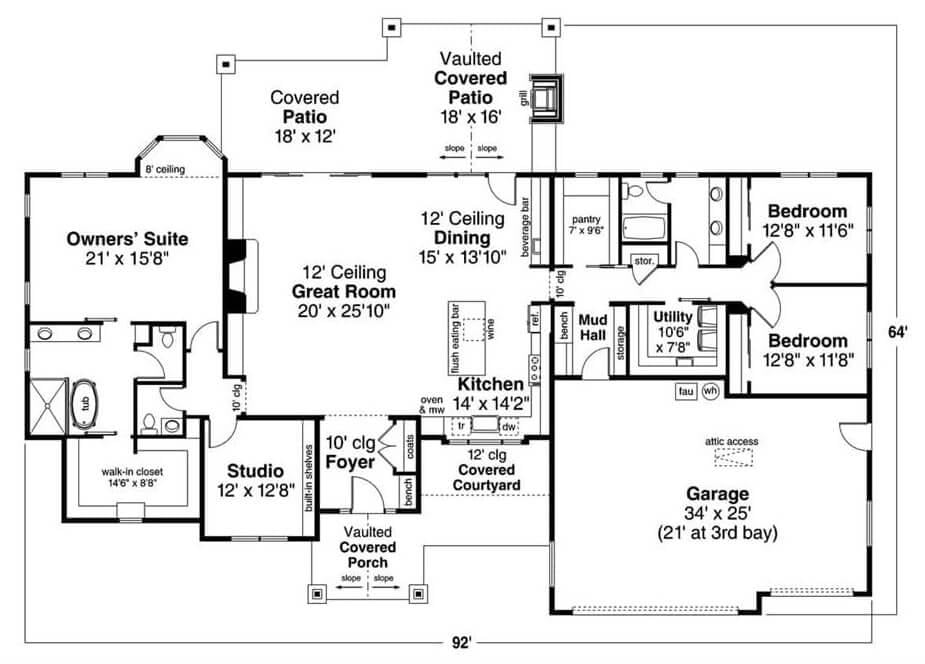
This floor plan showcases a thoughtfully designed single-story home with a focus on open living spaces and outdoor connectivity. The great room, dining area, and kitchen are seamlessly integrated, featuring 12-foot ceilings that enhance the sense of space.
The owners’ suite includes a luxurious bathroom and a sizable walk-in closet, while the additional bedrooms are conveniently located near a shared bath. A studio and a mud hall add versatility, and the vaulted covered patio offers an inviting outdoor retreat.
=> Click here to see this entire house plan
#4. 1,358 Sq. Ft. Ranch-Style Home with 3 Bedrooms and 2 Bathrooms
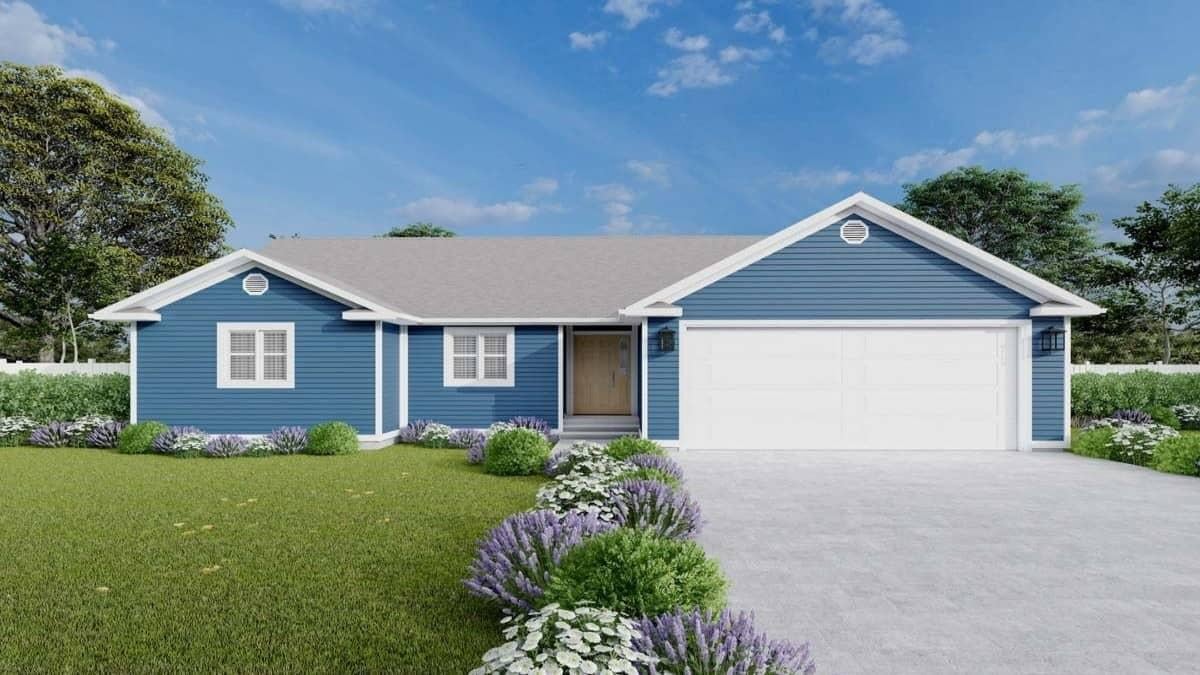
This delightful ranch-style home features a striking blue facade complemented by crisp white trim. Its symmetrical design and gable roof create a balanced and harmonious look.
The welcoming front porch invites you into a space that promises comfort and simplicity. Lush greenery and a neat driveway complete the serene suburban picture.
Main Level Floor Plan
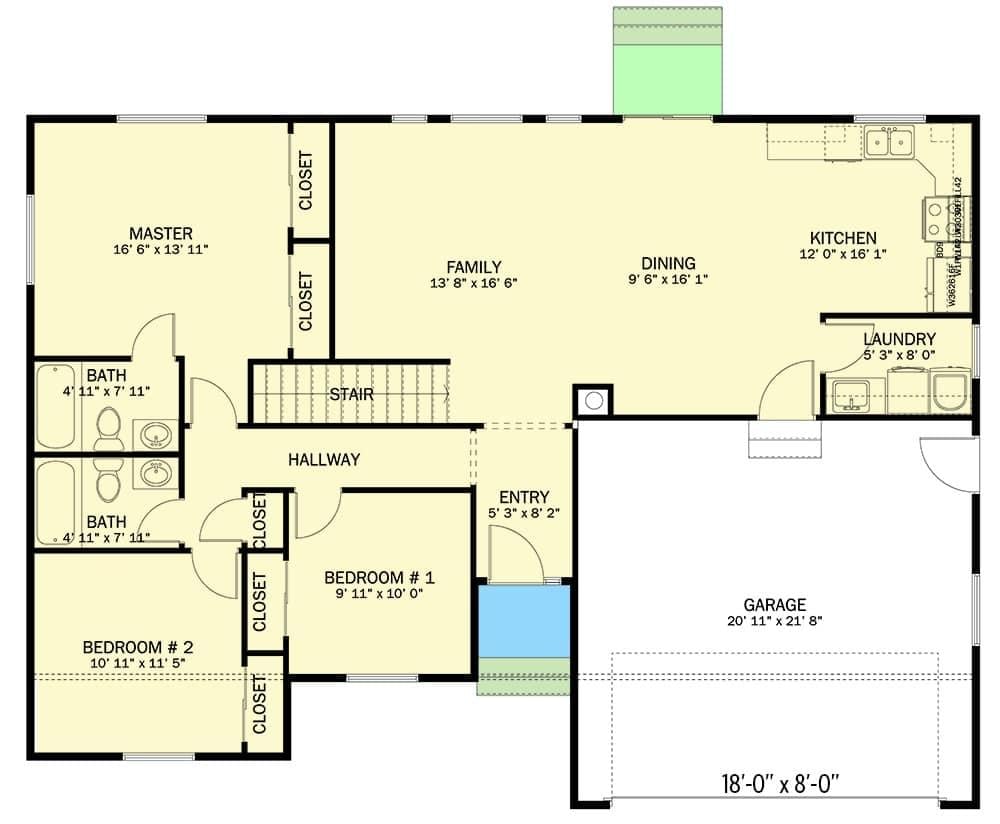
This floor plan showcases a well-organized layout featuring three bedrooms, including a generous master suite with ample closet space. The main living area combines a family room, dining space, and kitchen, creating an open and connected atmosphere.
Practical elements like a dedicated laundry room and an attached garage enhance the home’s functionality. Notice how the entryway provides a welcoming transition into the heart of the home, making it both inviting and efficient.
=> Click here to see this entire house plan
#5. Bungalow-Style 3-Bedroom Rancher with 1,737 Sq. Ft. and Wrap-Around Porches
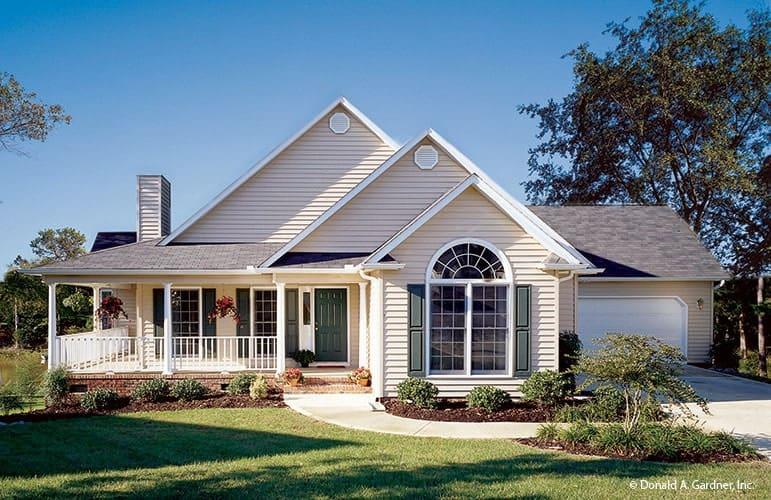
This picturesque home features classic ranch-style architecture with a symmetrical facade and a steeply pitched roof. The inviting front porch is adorned with columns and hanging plants, providing a perfect spot for relaxation.
Notice the large arched window that adds elegance and allows natural light to flood the interior. The attached garage seamlessly integrates with the home’s design, offering both convenience and aesthetic appeal.
Main Level Floor Plan
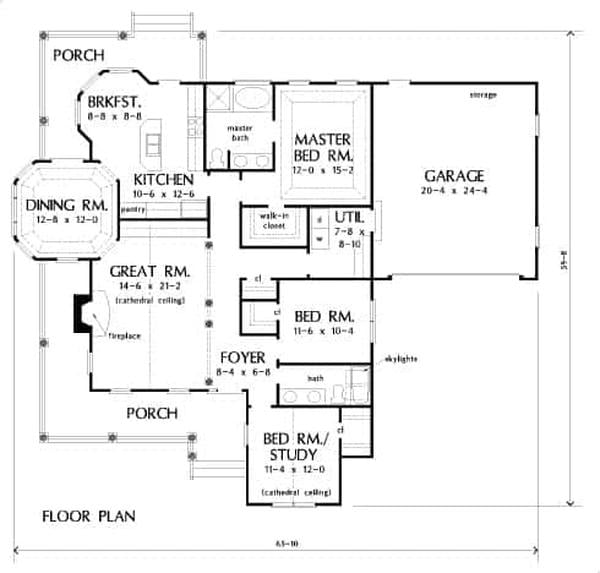
This floor plan reveals a well-thought-out layout featuring a large great room with a fireplace and a cathedral ceiling, perfect for gatherings. Adjacent to the kitchen, the cozy breakfast nook offers a delightful spot for morning meals.
The master bedroom includes an en-suite bathroom and walk-in closet, ensuring privacy and convenience. With additional bedrooms and a study, this home balances living space and functionality efficiently.
=> Click here to see this entire house plan
#6. 2,000 Sq. Ft. 2 Bedroom Ranch Home with a 2-Car Garage

This sleek and modern rancher features a minimalist design with clean lines, a mix of textures, and a neutral color palette.
The two-car garage and neatly landscaped yard enhance its curb appeal, while the front porch adds a welcoming touch. Set against a scenic backdrop, this home perfectly balances functionality and modern aesthetics.
Main Level Floor Plan

This rancher-style floor plan offers a thoughtfully designed layout with two bedrooms, each with its own walk-in closet for maximum convenience.
The open-concept living area connects the family room, dining area, and kitchen, creating a warm and inviting space. A covered patio and two-car garage complete the home, making it ideal for small families or couples.
=> Click here to see this entire house plan
#7. 2,050 Sq. Ft. 4-Bedroom Ranch-Style Home with Modern Stone Facade and Expansive Porch
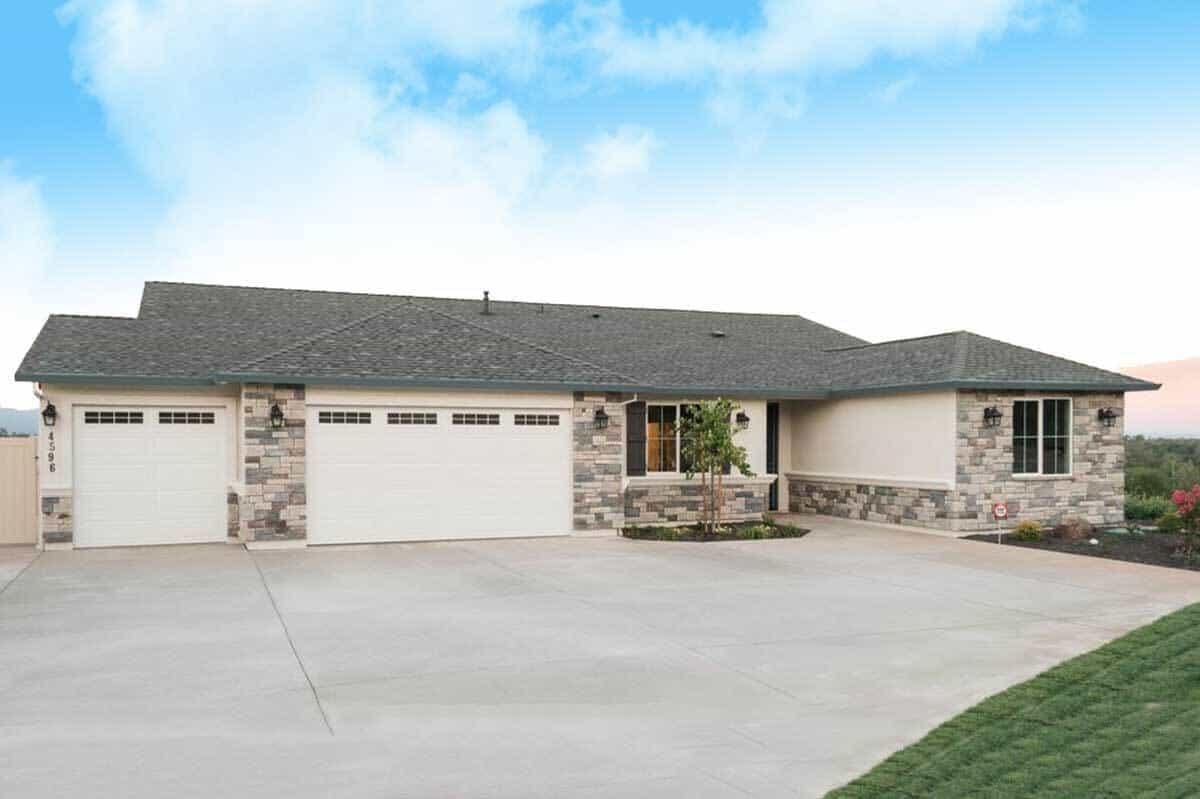
🔥 Create Your Own Magical Home and Room Makeover
Upload a photo and generate before & after designs instantly.
ZERO designs skills needed. 61,700 happy users!
👉 Try the AI design tool here
This single-story ranch home features a blend of stone and stucco on the facade, offering a timeless and sturdy appearance. The three-car garage provides ample space, while the front porch adds a welcoming element. Large windows promise plenty of natural light, enhancing the home’s inviting ambiance.
Main Level Floor Plan
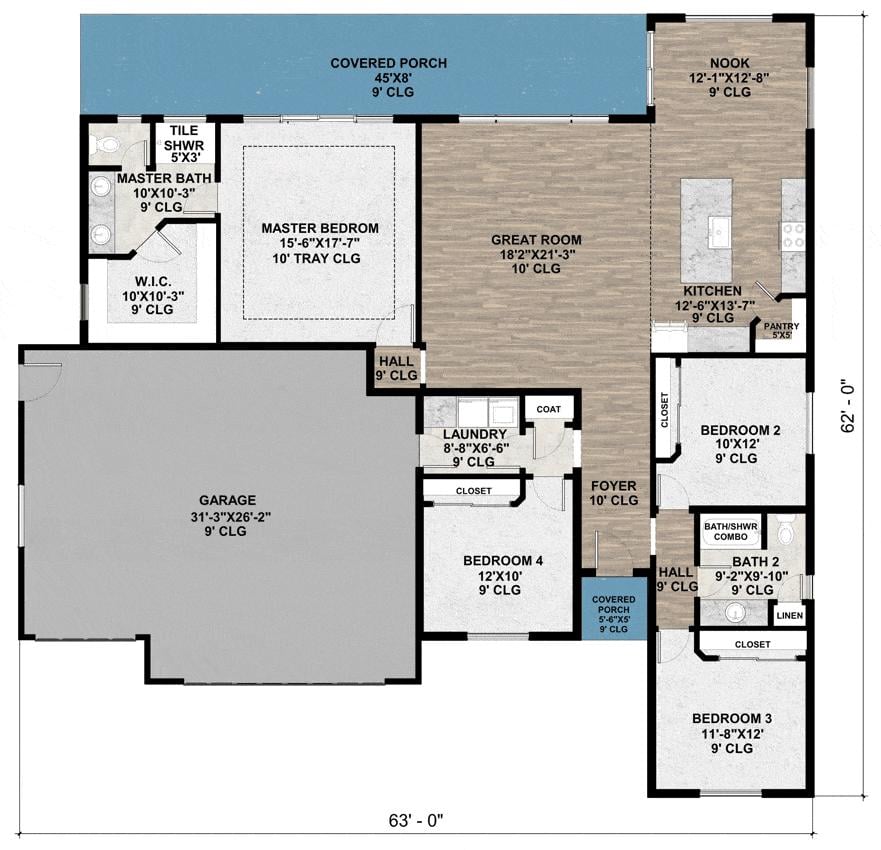
This floor plan highlights an expansive great room seamlessly connected to the kitchen and a cozy nook, perfect for family gatherings.
The master bedroom offers privacy with an en-suite bath and walk-in closet, located conveniently near a covered porch. Additional bedrooms are thoughtfully placed with shared bath access, completing this functional and inviting home design.
=> Click here to see this entire house plan
#8. Open Concept 2-Bedroom Traditional Ranch Home, 1,190 Sq. Ft.

This traditional ranch-style home features a timeless design with a simple gable roof and a cozy front elevation. The blue siding, paired with a one-car garage and well-manicured landscaping, creates an inviting curb appeal. Perfect for smaller families or couples, this home blends functionality with a classic aesthetic.
Main Level Floor Plan

The floor plan includes a spacious open-concept design connecting the family room, dining area, and kitchen, making it ideal for everyday living and entertaining.
Two bedrooms with ample closet space and a conveniently located bathroom provide comfort and practicality. Additional features, such as the laundry area and pantry, add to the home’s efficient design.
=> Click here to see this entire house plan
#9. 4-Bedroom Mediterranean Home with 4.5 Bathrooms and 4,817 Sq. Ft. of Elegance
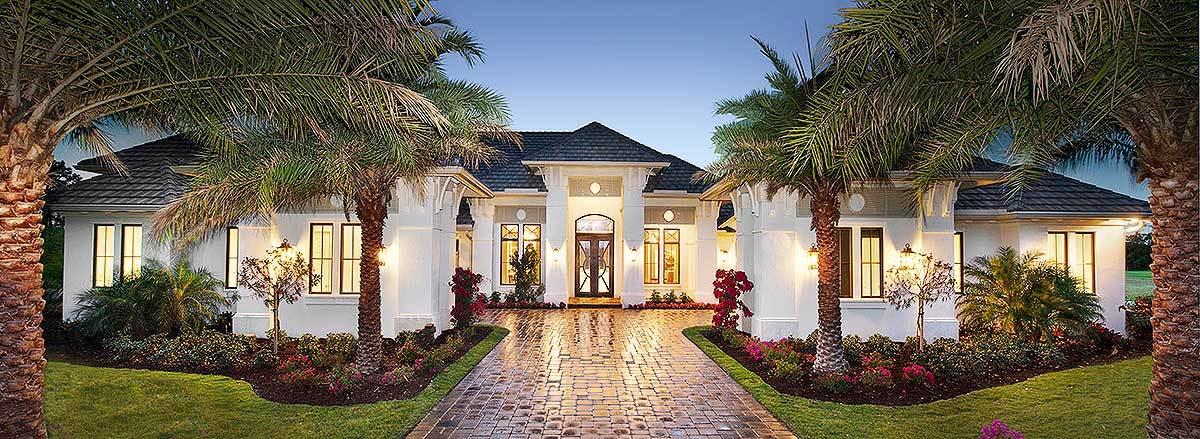
This exquisite Mediterranean villa features a grand entrance framed by towering palm trees, which guide you to the elegant double doors. The facade is characterized by clean lines and a harmonious blend of stucco walls and tile roofing, evoking a sense of timeless luxury.
Soft lighting accentuates the architectural details, creating a warm glow against the evening sky. The manicured landscaping adds a touch of tropical charm, inviting you to explore further.
Main Level Floor Plan
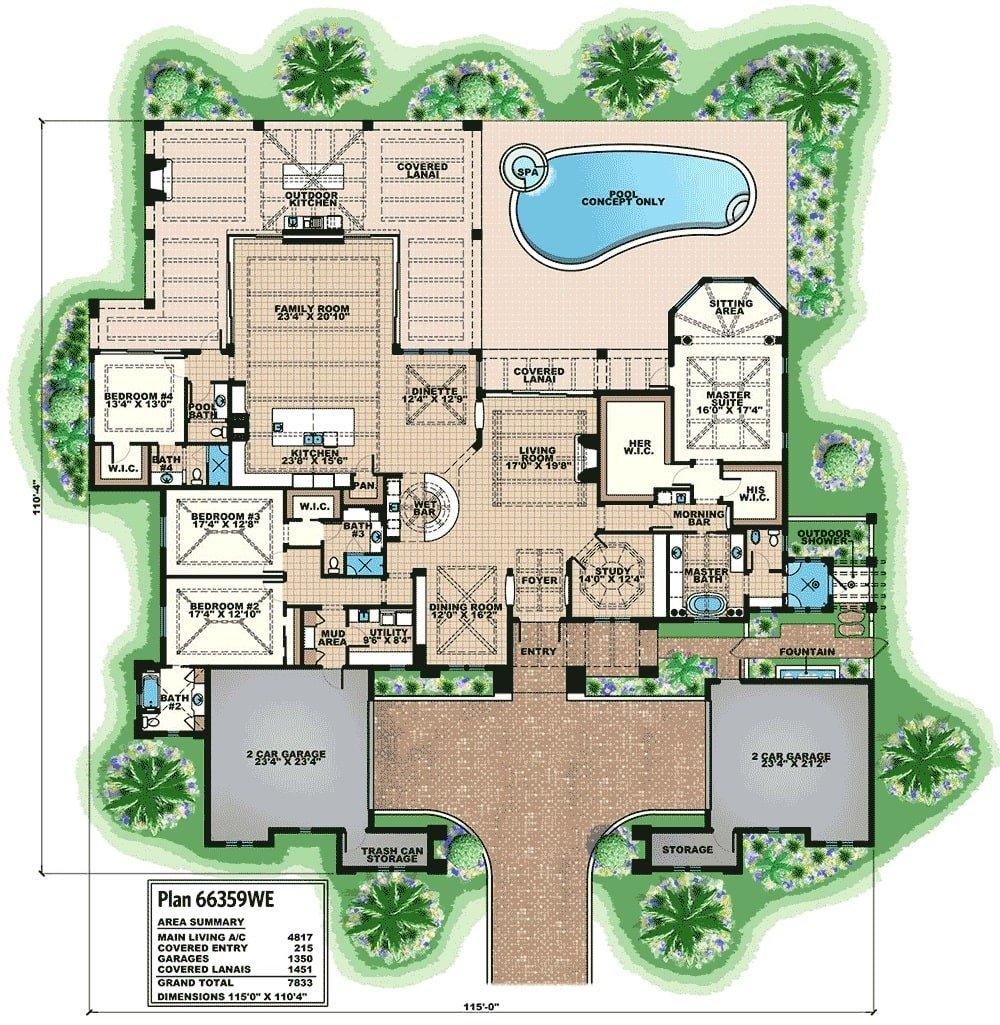
Would you like to save this?
This floor plan reveals a spacious layout centered around a large family room, perfect for gatherings. The design includes distinct areas such as a formal dining room, a study, and a living room, providing flexibility and functionality.
A notable feature is the outdoor kitchen and dining area, seamlessly extending the living space into the backyard. The plan also highlights a luxurious master suite with a private sitting area and direct access to an outdoor shower.
=> Click here to see this entire house plan
#10. 4-Bedroom Craftsman Mountain Ranch Home with 3.5 Bathrooms and 3,270 Sq. Ft.
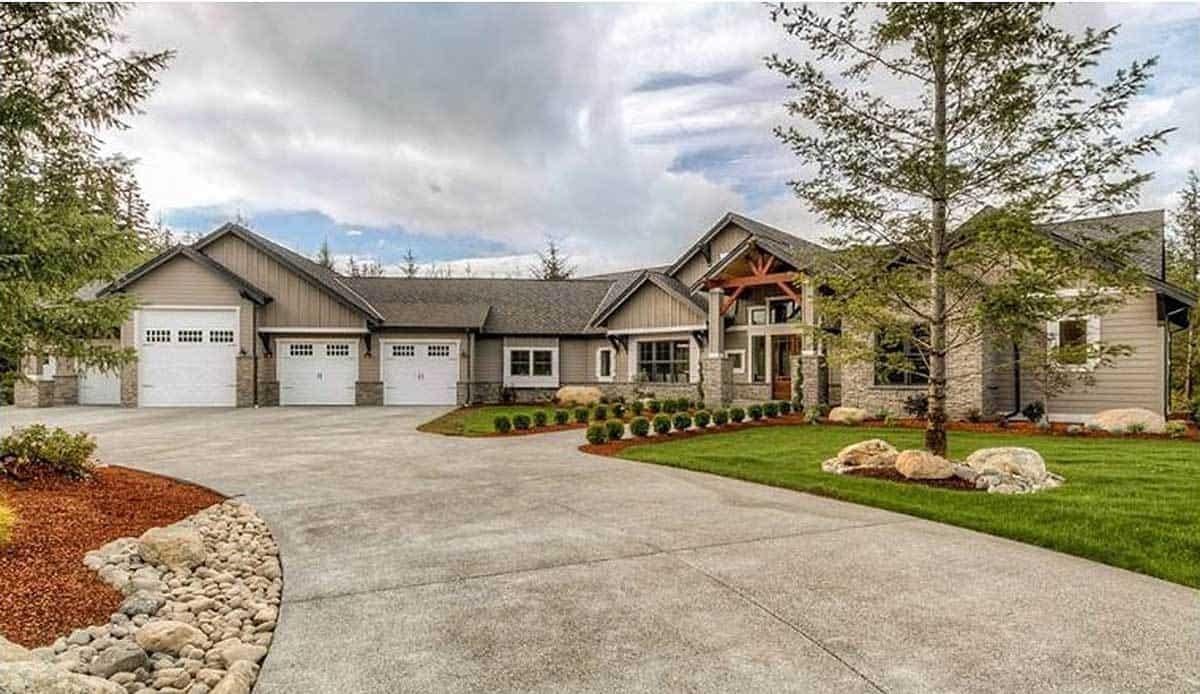
This impressive craftsman-style home features a grand entrance with exposed timber beams and stone columns, lending a touch of rustic elegance. The expansive driveway leads to a three-car garage, seamlessly integrated into the design.
Lush landscaping and meticulously maintained lawns frame the house, enhancing its curb appeal. Large windows allow natural light to flood the interior, creating a warm and inviting atmosphere.
Main Level Floor Plan
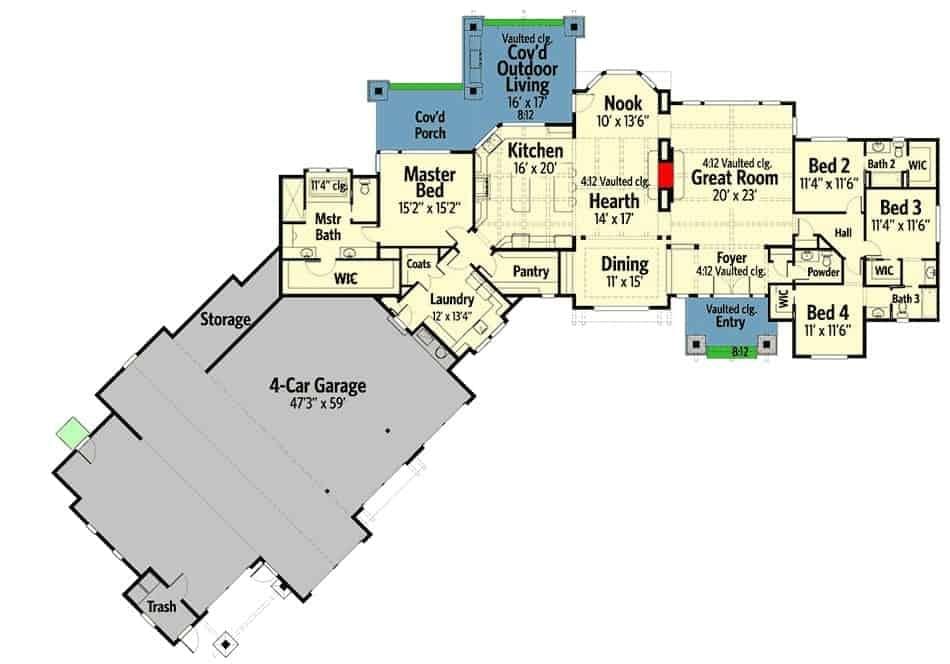
This floor plan reveals a well-thought-out layout with a generous 4-car garage and ample storage space. The design includes a master bedroom with an ensuite bathroom and walk-in closet, providing privacy and convenience.
The central great room, with its vaulted ceiling, connects seamlessly to the kitchen, dining area, and outdoor living space, perfect for gatherings. Additional bedrooms are situated separately, each with access to individual bathrooms, ensuring comfort for family and guests alike.
=> Click here to see this entire house plan



