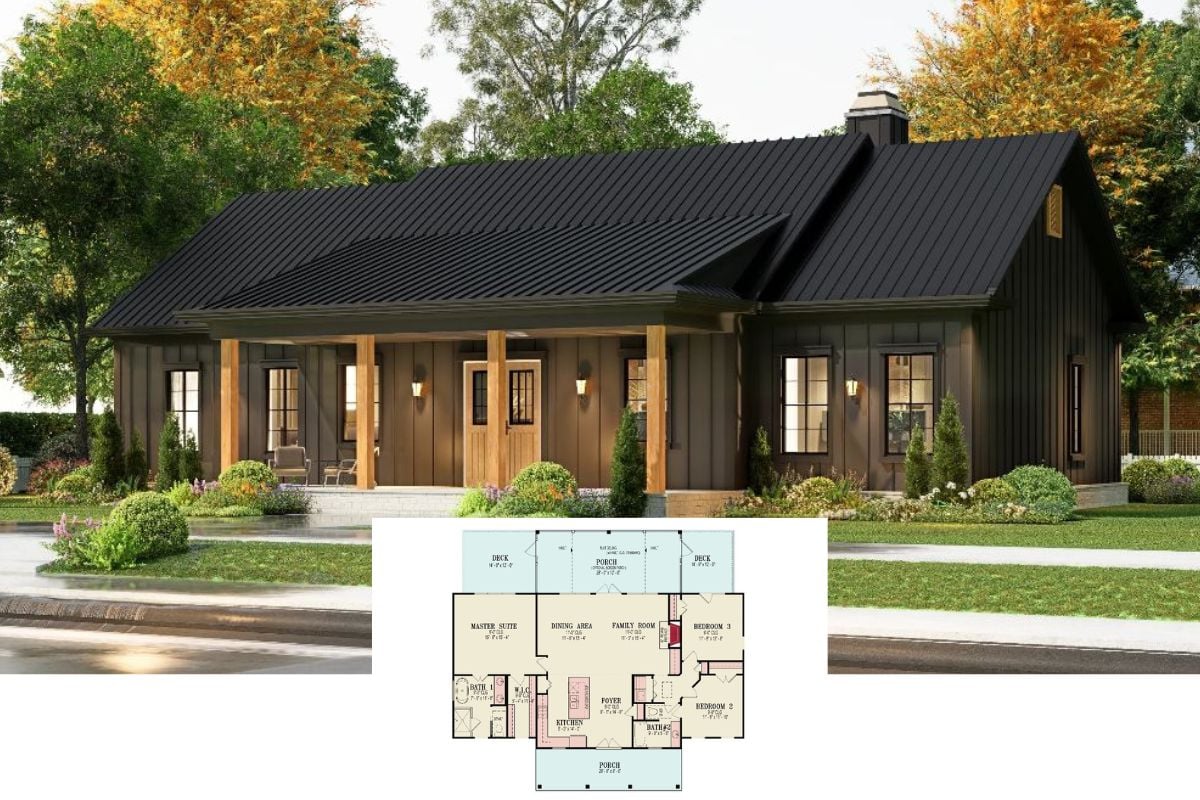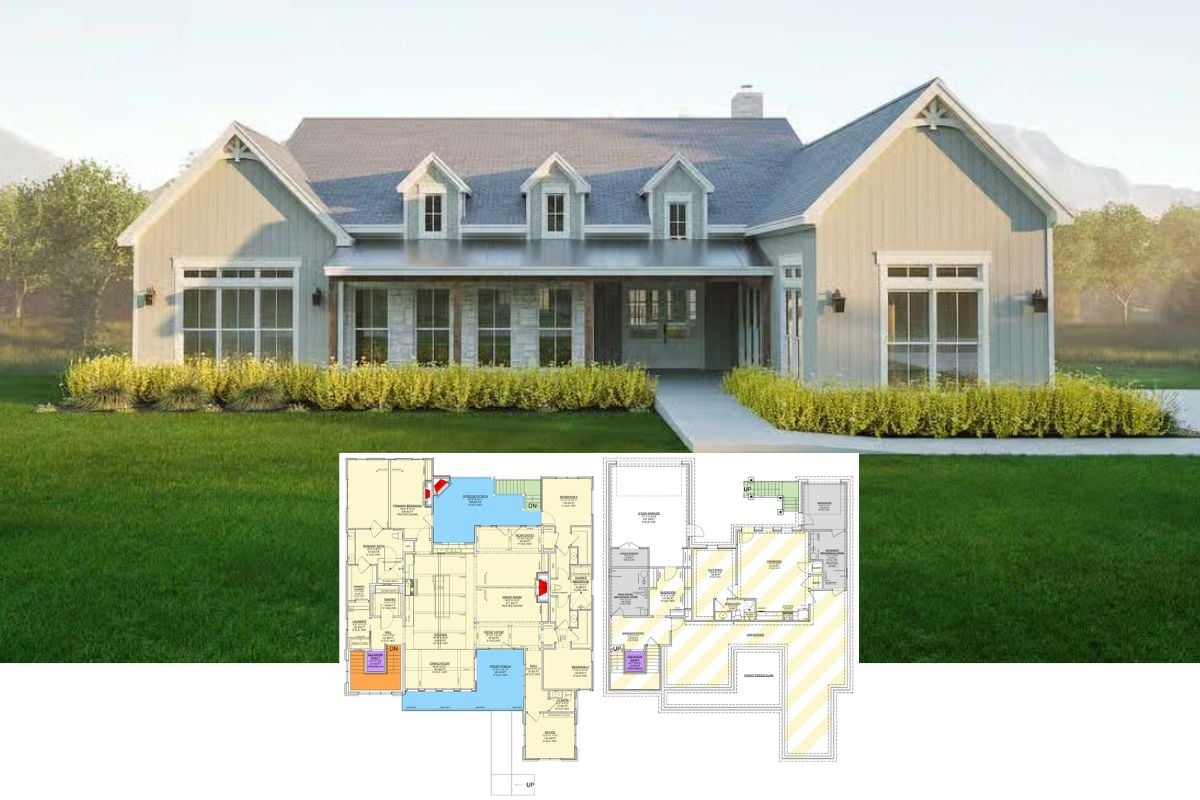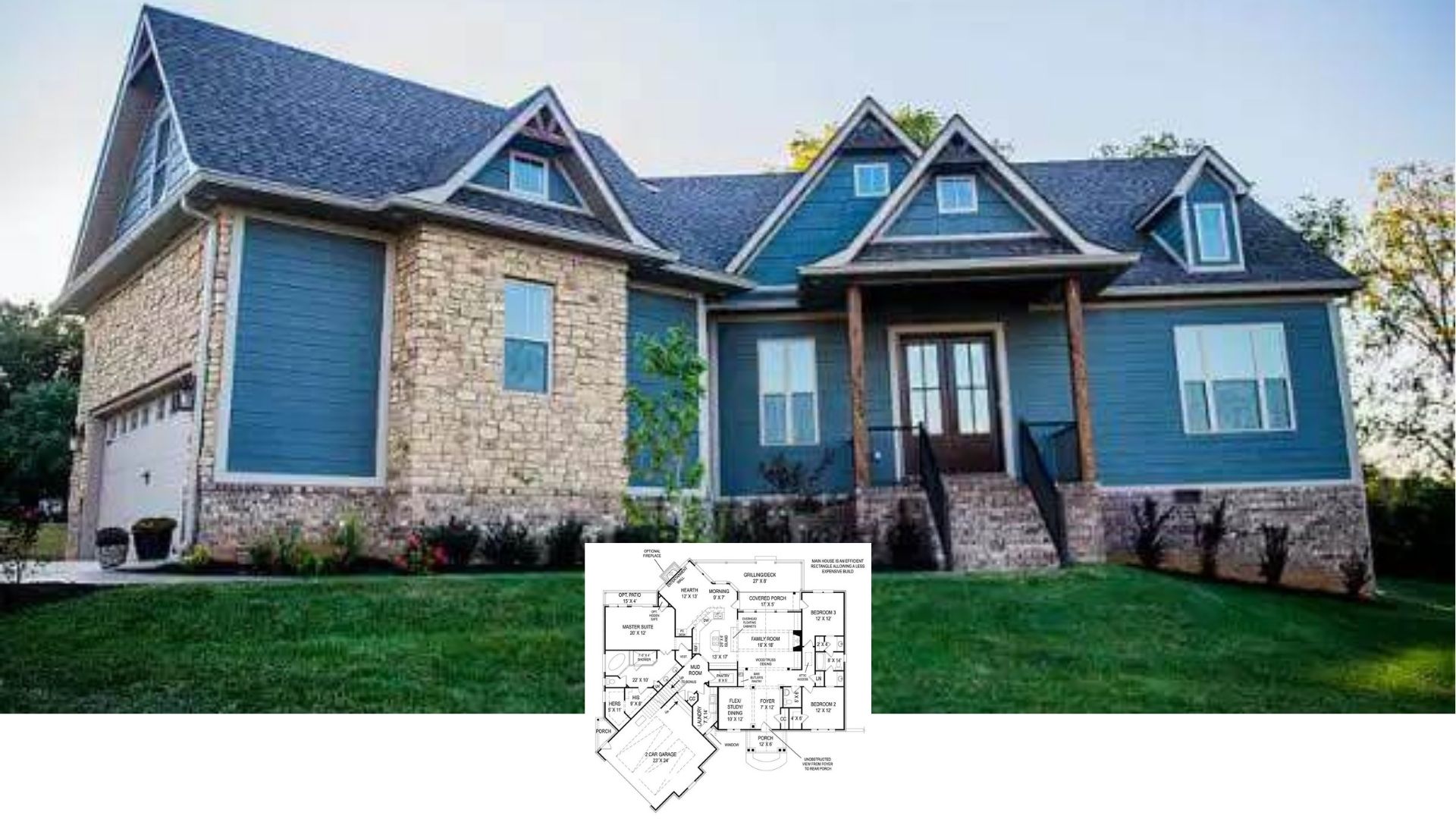
Would you like to save this?
Escape to the mountains with our roundup of the finest 3-bedroom house plans that perfectly capture the magic of rustic living. Blending seamlessly into their natural surroundings, these homes offer a captivating retreat into tranquility. Join us as we explore designs that celebrate expansive views, innovative layouts, and the ultimate connection between indoor comfort and the great outdoors.
#1. 3-Bedroom Mountain Style Home with 2.5 Bathrooms and 1,816 Sq. Ft.

Nestled among the trees, this 1,816 square foot home offers a rustic charm with its stone facade and warm wood accents. The two-story structure features three bedrooms and two and a half bathrooms, providing ample space for family living. Its design seamlessly blends into the natural surroundings, with a two-car garage adding practicality to the picturesque setting. The steeply pitched roof and large windows ensure a cozy yet airy interior, perfect for enjoying the serene landscape.
Main Level Floor Plan

🔥 Create Your Own Magical Home and Room Makeover
Upload a photo and generate before & after designs instantly.
ZERO designs skills needed. 61,700 happy users!
👉 Try the AI design tool here
This 1,816 sq. ft. home features a well-thought-out floor plan that includes 3 bedrooms and 2.5 bathrooms. The main level offers a seamless flow from the living room to the dining area and kitchen, perfect for entertaining. A generous deck extends the living space outdoors, while a two-car garage provides ample storage. The front porch adds a welcoming touch to this thoughtfully designed two-story residence.
Upper-Level Floor Plan

This 1,816 sq. ft. floor plan features 3 bedrooms and 2.5 bathrooms across two stories, offering a functional and comfortable layout. The upper floor reveals a spacious bonus room, perfect for a home office or play area. Adjacent to this flexible space are two well-sized bedrooms, each with its own unique charm. The design efficiently combines private and shared areas, ensuring a harmonious living experience.
=> Click here to see this entire house plan
#2. 3-Bedroom, 2-Bathroom Craftsman Home with 1,580 Square Feet of Living Space

This inviting home showcases a harmonious blend of materials, featuring rich stone accents complemented by dark siding. The dual garage doors add symmetry to the exterior, enhancing its curb appeal. A welcoming front porch with a small overhang creates a cozy entrance, perfect for greeting guests. The gabled roofline adds character and depth, contributing to the home’s timeless design.
Main Level Floor Plan

This floor plan highlights a well-organized single-story layout with three bedrooms and two bathrooms. The great room, featuring a cathedral ceiling and a cozy fireplace, serves as the central hub, seamlessly connecting to the dining and kitchen areas. The master bedroom offers privacy with an ensuite bath and spacious closet, while the additional bedrooms provide flexibility for a study or guest room. A generous deck extends the living space outdoors, perfect for entertaining or relaxing.
Upper-Level Floor Plan

Would you like to save this?
This floor plan highlights a versatile bonus room measuring 14-6 by 21-0, perfect for a variety of uses. The room is flanked by attic storage areas, offering additional space for seasonal items or keepsakes. Access is provided via a staircase, making it a convenient extension to the main living areas. The layout suggests flexibility, ideal for a home office, playroom, or guest suite.
=> Click here to see this entire house plan
#3. 3-Bedroom, 2.5-Bathroom Mountain Lake House with Open Concept Design and 2,242 Sq. Ft.

Nestled among towering trees, this forest cabin boasts a striking A-frame design that harmonizes with its natural surroundings. The extensive use of glass in the front facade invites abundant natural light and offers immersive views of the lush greenery. The sloped roof and wood cladding add to the rustic charm while maintaining a contemporary edge. An inviting outdoor seating area enhances the connection with nature, making it a perfect retreat.
Main Level Floor Plan

This floor plan reveals a spacious open-concept layout, featuring a large kitchen that seamlessly flows into the dining and living areas. The primary bedroom offers a walk-in closet and an ensuite bathroom, ensuring a private retreat. Highlighted by an expansive patio, the design encourages indoor-outdoor living. Practical elements such as a pantry and laundry space are strategically placed for convenience.
Upper-Level Floor Plan

This floor plan features two well-sized bedrooms, each with a queen bed, showcasing thoughtful use of space and functionality. Vaulted ceilings add an architectural flair, giving the rooms a more expansive feel. The shared bathroom is cleverly situated between the bedrooms, complete with a skylight to invite natural light. A millwork desk area provides a practical workspace, making efficient use of the available floor space.
=> Click here to see this entire house plan
#4. Mountain Style 3-Bedroom Ranch with 2.5 Bathrooms and Expansive 2,489 Sq. Ft. Layout

This modern farmhouse stands out with its bold rooflines and striking timber accents that frame the entrance. The exterior combines classic white siding with dark stone elements, creating a contrast that is both sophisticated and welcoming. Large windows allow natural light to fill the interiors, while the expansive lawn provides a serene setting. The design blends traditional farmhouse charm with contemporary architectural elements, making it a unique and inviting home.
Main Level Floor Plan

This floor plan features an expansive great room with cathedral ceilings, providing a grand central space for gatherings. The layout includes three bedrooms and two and a half baths, with the master suite offering a private retreat complete with a walk-in closet and luxurious bath. A large kitchen island serves as a focal point, seamlessly connecting the kitchen to the dining area. Additional highlights include a three-car garage, an exercise room, and multiple covered porches for outdoor relaxation.
Basement Floor Plan

This floor plan reveals a thoughtfully designed lower level featuring a spacious family room at its heart. The layout includes a theater room, perfect for entertainment, and a home office for productivity. A guest suite offers privacy, while the wet bar serves as a convenient spot for refreshments. The covered porch areas provide seamless indoor-outdoor transitions, enhancing the living experience.
=> Click here to see this entire house plan
#5. 3-Bedroom, 2.5-Bathroom, 3,601 Sq. Ft. Mountain Craftsman Home with Courtyard and Lower Level Expansion

This modern ranch-style home features a striking stone facade complemented by sleek, dark garage doors. The symmetrical design is accentuated by warm exterior lighting, creating a welcoming ambiance as dusk falls. The roofline adds a contemporary touch, blending seamlessly with the classic elements of the architecture. A rich wooden front door serves as a focal point, inviting you into this beautifully structured home.
Main Level Floor Plan

🔥 Create Your Own Magical Home and Room Makeover
Upload a photo and generate before & after designs instantly.
ZERO designs skills needed. 61,700 happy users!
👉 Try the AI design tool here
This floor plan reveals a meticulously organized space featuring an expansive great room that seamlessly connects to the kitchen and dining areas. The dual covered decks offer additional outdoor living spaces, perfect for relaxing or entertaining. The master bedroom includes a walk-in closet and an adjoining office, providing a private retreat within the home. A three-car garage and a mudroom enhance functionality, while a courtyard and front porch add charm to the exterior.
Upper-Level Floor Plan
This architectural floor plan reveals a well-thought-out layout featuring a central play room with vaulted ceilings, perfect for family activities. The plan includes a great room, dining area, and two covered decks, offering ample space for both indoor and outdoor living. The private master bedroom suite is strategically positioned for tranquility, accompanied by a large walk-in closet. Functional spaces like a mud room, pantry, and a three-car garage enhance the home’s practicality.
Basement Floor Plan

This floor plan highlights a large recreation area perfect for entertaining or family gatherings. Adjacent to the recreation space is a private gym, offering convenience for fitness enthusiasts. The layout also includes two bedrooms, each measuring 13×12-8, providing ample space for guests or family members. A covered patio extends the living area outdoors, ideal for relaxation or outdoor dining.
=> Click here to see this entire house plan
#6. 3-Bedroom Mountain-Style Home with Loft, Walkout Basement, and 7,943 Sq. Ft.

This modern ranch-style home stands out with its dynamic rooflines and a facade of light stone contrasted by dark trim accents. The central entrance is framed by an inviting porch area, offering a glimpse of the interior’s potential openness and light. Large windows punctuate the exterior, allowing natural light to flood inside and offering views of the surrounding landscape. The manicured lawn and strategically placed stones add a touch of natural elegance to the overall design.
Main Level Floor Plan
This detailed floor plan reveals a spacious layout featuring a vaulted great room and a versatile kitchen with an adjacent pantry. The primary bedroom includes a tray ceiling and a well-sized walk-in closet, adding to the home’s thoughtful design. Two covered decks and an uncovered deck offer ample outdoor space for relaxation and entertainment. The dual garages provide substantial storage and parking, accommodating multiple vehicles with ease.
Upper-Level Floor Plan

Would you like to save this?
This floor plan reveals a generous loft space measuring 33’5″x16’6″, perfect for a variety of uses such as a home office or entertainment area. The loft is conveniently adjacent to a bath, ensuring practicality and comfort. The design integrates seamlessly with the main areas, including a great room with a vaulted ceiling and a primary bedroom featuring tray ceilings. A covered deck and patio extend the living space outdoors, enhancing the home’s functionality and charm.
Basement Floor Plan

This floor plan showcases a vast family room measuring 27’6″ x 43’11” with 9′ ceilings, perfect for gatherings and relaxation. Adjacent to it is a generous game area, seamlessly connecting to a well-proportioned kitchen. The layout also includes two bedrooms, each with ample space, and a covered patio for outdoor enjoyment. Additional storage and mechanical rooms provide practical solutions for organization and functionality.
=> Click here to see this entire house plan
#7. Mountain-Style 3-Bedroom, 2-Bathroom Modern Farmhouse with 2,249 Sq. Ft.

This home beautifully blends Craftsman and farmhouse styles, featuring a stone foundation that anchors the structure. The wide front porch is supported by robust columns, inviting a relaxed and welcoming atmosphere. The exterior is a harmonious mix of shingle siding and board-and-batten, accented by gabled dormers that add architectural intrigue. The lush landscaping enhances the home’s charm, creating a seamless transition between the house and its surroundings.
Main Level Floor Plan

This floor plan reveals a spacious design, featuring three bedrooms and two bathrooms, perfect for families who enjoy open living spaces. The heart of the home is the Grand Lodge Room, seamlessly connecting to the kitchen and breakfast area, offering a warm space for gathering. The master suite is strategically positioned for privacy, complete with a walk-in closet and a luxurious bath. Not to be missed is the covered porch, providing a charming outdoor retreat adjacent to the Lodge Room.
=> Click here to see this entire house plan
#8. 3-Bedroom, 3.5-Bathroom Contemporary Mountain Home with 2,655 Sq. Ft. and Wraparound Porch

This modern barnhouse design features a bold facade with prominent vertical lines that enhance its height and presence. Large windows provide an abundance of natural light, creating a connection between the interior and the surrounding landscape. The combination of dark wood and metal elements gives the home a sleek yet rustic appearance. The attached garage seamlessly integrates with the overall structure, offering both functionality and style.
Main Level Floor Plan
This detailed floor plan showcases a large garage with an impressive 43 by 28-foot footprint, perfect for multiple vehicles and additional storage. The layout includes a master bedroom with an ensuite, a well-equipped mudroom, and a cozy dining area with two-story ceilings. Notably, there’s a dedicated shop space adjacent to the garage, ideal for hobbies or projects. Multiple covered porches enhance the outdoor living potential of this design.
Upper-Level Floor Plan

The floor plan features two bedrooms and a loft area, both showcasing two-story ceilings for an open feel. A large storage room complements the living spaces, while the sloped ceilings add architectural interest. The plan also includes a sizable garage and two covered decks, perfect for outdoor relaxation.
Third Floor Layout

This floor plan highlights an optional loft space measuring 12 x 15 feet with a cathedral ceiling. The loft opens to the area below, providing a sense of openness and connectivity to the main living space. Bedrooms 2 and 3 are conveniently located nearby, each offering sloped ceilings for architectural interest. Additional storage space is available, alongside a substantial garage on the same level.
=> Click here to see this entire house plan
#9. Craftsman-Style 3-Bedroom Home with Timber Accents and 3 Bathrooms (2,574 Sq. Ft.)

This charming Craftsman-style home boasts an impressive facade with its distinctive timber framing and warm wooden garage doors. The gabled roof and stone accents add a rustic touch, while the arched windows and decorative shutters provide a classic appeal. A curved driveway leads to the inviting front porch, perfect for relaxing afternoons. The surrounding greenery enhances the home’s connection to nature, creating a serene and picturesque setting.
Main Level Floor Plan

This floor plan showcases a well-organized layout featuring a prominent lodge room at its heart, ideal for gatherings and relaxation. The master bedroom includes a private sitting area and an adjoining bathroom, offering a personal retreat. A screened porch connects seamlessly with the dining area, enhancing indoor-outdoor living possibilities. With a two-car garage, mud room, and ample storage throughout, this home blends functionality with comfort.
Upper-Level Floor Plan

This floor plan highlights a spacious game room adjacent to a well-appointed bar, perfect for entertaining. A wine cellar is conveniently located nearby, offering a touch of luxury and practicality. The design also includes a versatile studio space and multiple storage areas, catering to both creative and practical needs. Covered patios extend the living space outdoors, offering a seamless blend of indoor and outdoor living.
=> Click here to see this entire house plan
#10. 8,673 Sq. Ft. 3-Bedroom, 3.5-Bathroom Single-Story Craftsman Mountain Home

Nestled against a backdrop of rolling hills, this rustic home features an inviting front facade adorned with stone accents and earthy wood tones. The expansive roofline and large arched window highlight the central gathering space, drawing attention to the warm glow from within. The use of natural materials seamlessly blends the structure with its rural surroundings, offering a harmonious retreat. Expansive views and a connection to nature make this an ideal escape for those seeking tranquility.
Main Level Floor Plan

The floor plan showcases a well-thought-out layout featuring a grand great room at the center, flanked by a master suite and a dining room. A notable design choice is the expansive covered deck, seamlessly connecting indoor and outdoor spaces. The kitchen is strategically positioned adjacent to the nook, providing convenience and functionality. Additionally, the design includes a four-car garage, offering ample space for vehicles and storage.
Upper-Level Floor Plan

This intriguing floor plan features two office spaces, each measuring 9 by 10 feet and 16 feet 9 inches, connected by a central bridge. The design includes an open area below, enhancing the sense of space and connection throughout the upper level. A viewing platform adds a touch of versatility, offering a dedicated spot for relaxation or observation. The layout is both functional and imaginative, making it ideal for a dynamic work environment.
Lower-Level Floor Plan

This floor plan showcases a spacious layout with a focus on entertainment and guest accommodations. Notice the large recreation area centrally positioned, perfect for gatherings and leisure activities. Adjacent to it, the home theater offers a dedicated space for movie nights. The plan also includes a generous guest suite and room, along with a convenient 2-car garage, making it ideal for hosting friends and family.
=> Click here to see this entire house plan










