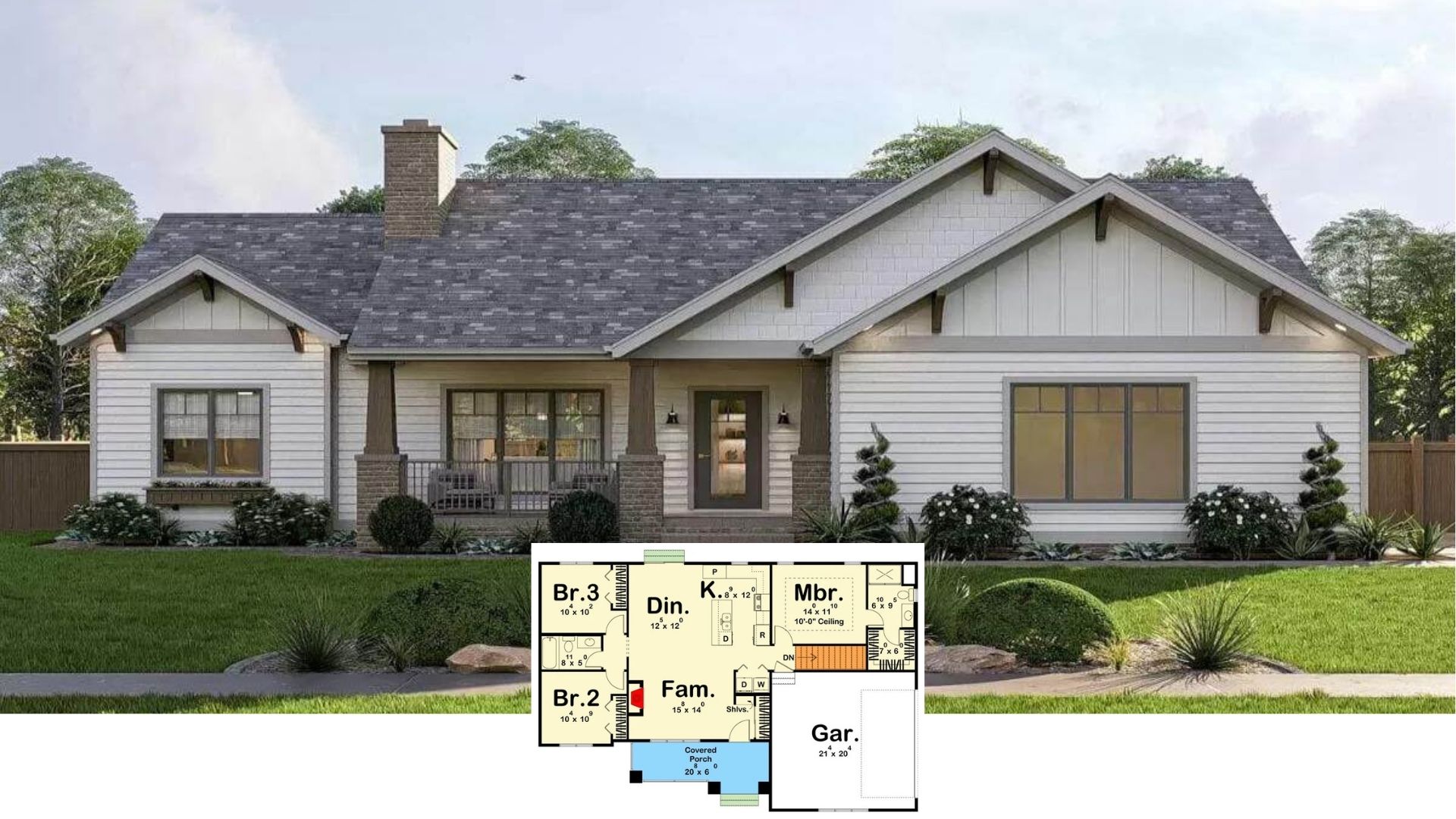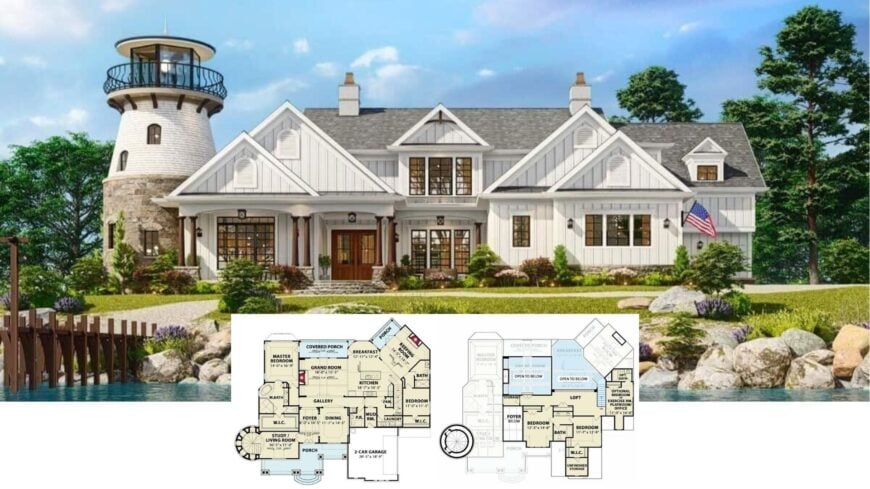
Would you like to save this?
Shingle-style homes are known for their timeless appeal and unique character. These 10 house plans showcase the best of this style, combining traditional details like intricate rooflines and turrets with modern, functional layouts.
Ideal for those who love classic design with a bit of charm, these homes offer inviting spaces that blend indoors and outdoors effortlessly. Whether you’re drawn to the style or simply looking for inspiration, these plans offer something special.
#1. 4-Bedroom, 6.5-Bathroom Shingle-Style Home with 4,790 Sq. Ft. Featuring a Balcony
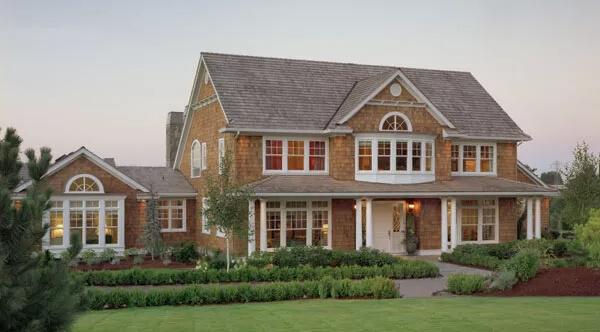
This elegant Colonial Revival home showcases perfect symmetry with its striking dormer windows and balanced facade. The use of warm-toned shingles and white trim highlights traditional craftsmanship, while the expansive windows flood the interior with natural light.
An inviting front porch underlines the home’s classic appeal, providing a charming entryway. Manicured landscaping enhances the property’s grandeur, creating a serene and timeless setting.
Main Level Floor Plan

🔥 Create Your Own Magical Home and Room Makeover
Upload a photo and generate before & after designs instantly.
ZERO designs skills needed. 61,700 happy users!
👉 Try the AI design tool here
This floor plan showcases a thoughtfully designed layout with a spacious great room featuring vaulted ceilings, perfect for family gatherings. The master suite is privately located with separate ‘his and hers’ closets, adding a touch of luxury.
A large verandah connects the living spaces, offering an ideal spot for relaxation. The inclusion of a shop/storage area and a three-car garage enhances the functionality of this home.
Upper-Level Floor Plan
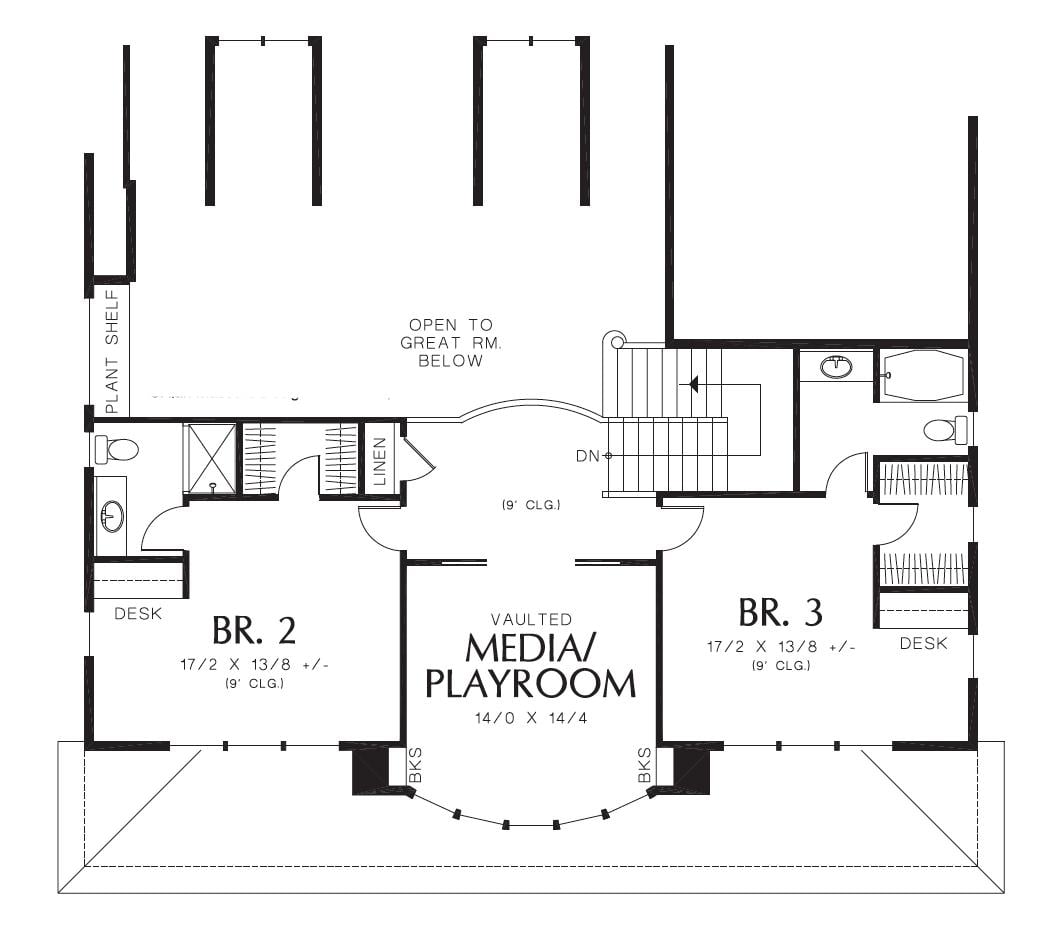
This floor plan highlights a cleverly designed upper level featuring a vaulted media and playroom at its center. The room is flanked by two spacious bedrooms, each with its own desk area, making it ideal for work or study.
A convenient bathroom is situated close to both bedrooms, ensuring privacy and accessibility. The open area overlooking the great room below adds a sense of connectivity and openness to the layout.
=> Click here to see this entire house plan
#2. 5-Bedroom Shingle-Style Home with Gambrel Roof and Stacked Porches – 2,817 Sq. Ft.
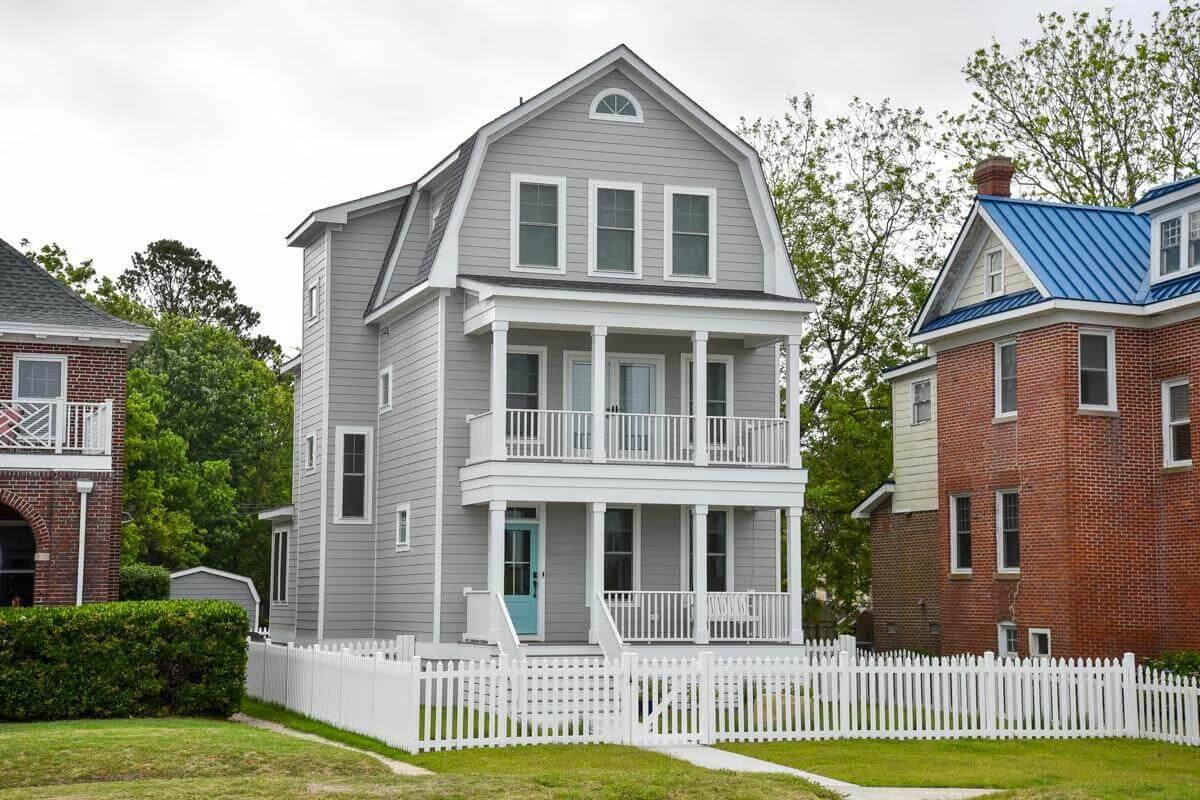
This elegant three-story house features a distinctive gambrel roof that adds a touch of classic architectural style. The light gray siding is complemented by crisp white trim and a welcoming double porch, perfect for enjoying a quiet afternoon.
A white picket fence frames the property, enhancing its traditional appeal and offering a sense of homeliness. Nestled between classic brick and modern homes, this residence stands out with its blend of timeless design and contemporary elements.
Main Level Floor Plan
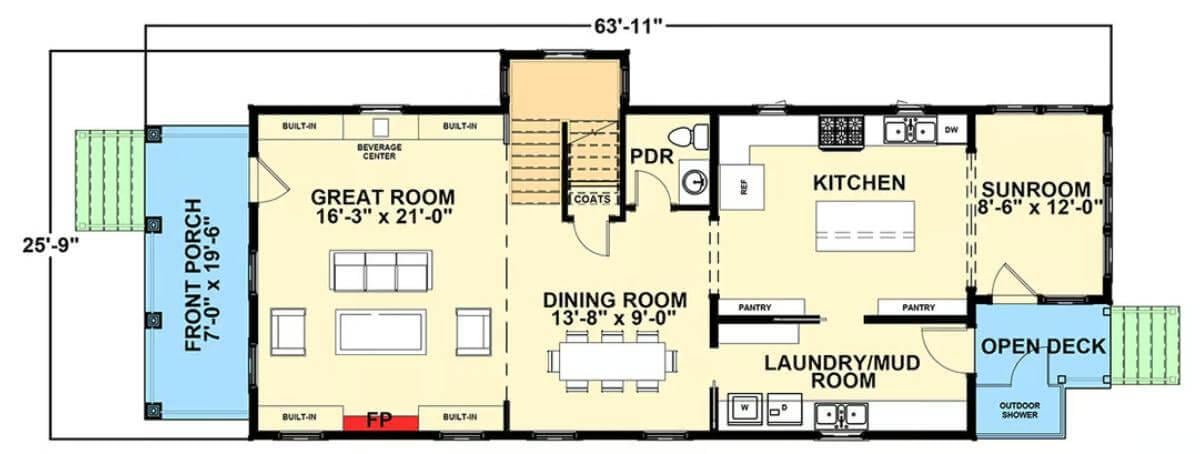
This floor plan showcases a well-thought-out open-concept design, featuring a spacious great room that seamlessly connects to the dining area. The adjacent kitchen offers ample counter space and leads to a sunroom, perfect for enjoying natural light.
The inclusion of a mudroom and laundry area adds practical functionality to the home. Notice the outdoor deck with an outdoor shower, enhancing the home’s indoor-outdoor living experience.
Upper-Level Floor Plan
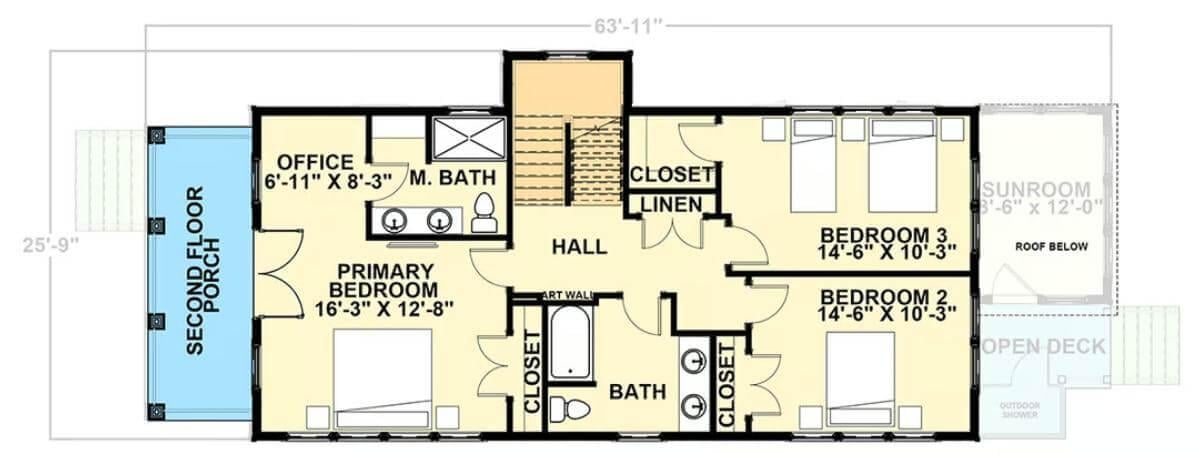
Would you like to save this?
This floor plan showcases a well-organized second floor featuring three spacious bedrooms and an office. The primary bedroom includes an en-suite bathroom, while the additional bedrooms share a centrally located bath.
A sunroom and open deck provide outdoor relaxation spaces, enhancing the living experience. The inclusion of ample closet space and a linen area emphasizes practical design.
Third Floor Layout
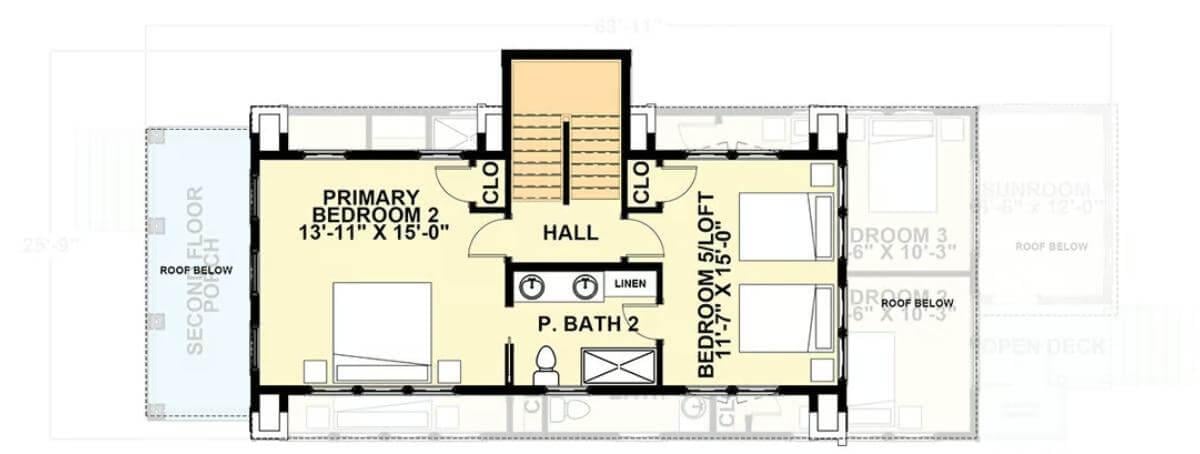
This floor plan illustrates a thoughtfully designed upper level featuring two bedrooms and a generous bathroom. The primary bedroom offers ample space, measuring 13′-11″ x 15′-0″, while the second bedroom doubles as a loft, adding versatility to the layout.
A central hallway connects the rooms, providing easy access to closets and a linen area. The floor plan ensures functionality and comfort, making it ideal for a growing family or guests.
=> Click here to see this entire house plan
#3. Shingle-Style 6-Bedroom Home with 5,679 Sq. Ft., Grand Balcony, and Wraparound Porch
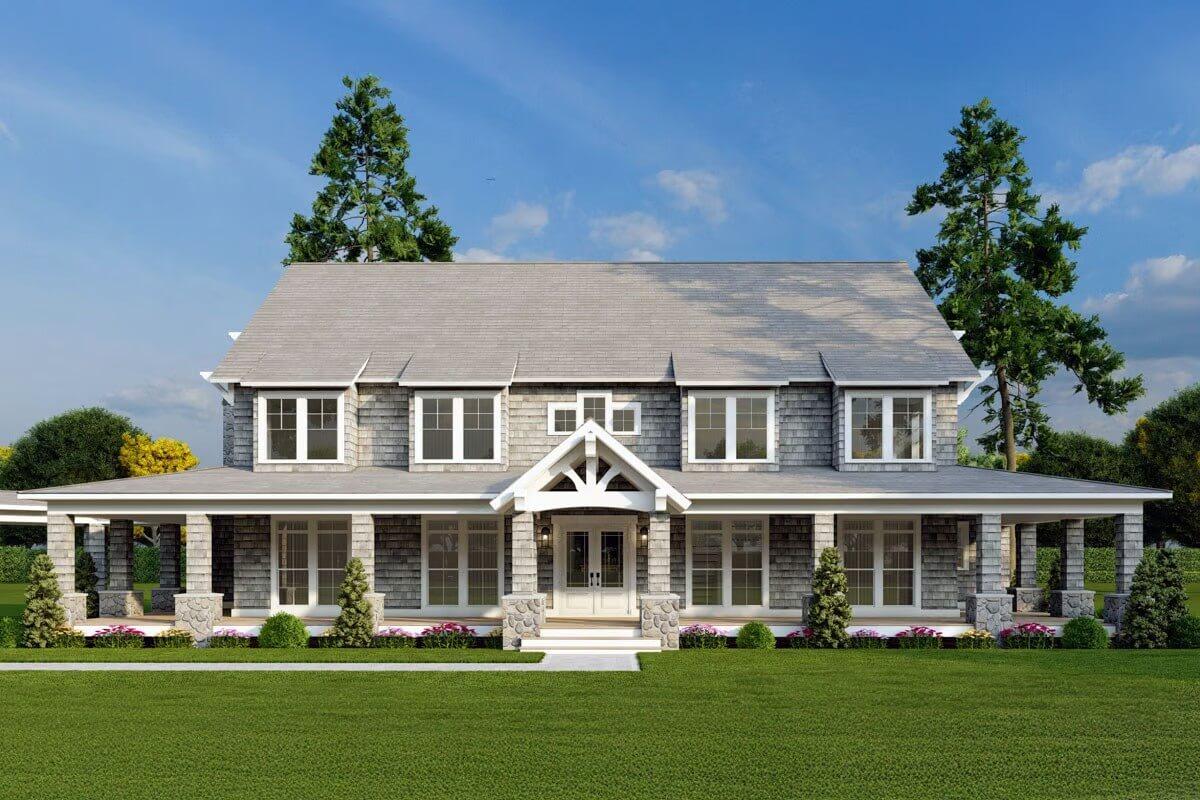
This Craftsman-style home features a wide and inviting wraparound porch, perfect for enjoying the outdoors. The exterior showcases traditional shingle siding paired with decorative stone columns, adding a touch of rustic charm.
Large windows throughout the facade ensure ample natural light inside. The gabled roof and symmetrical design emphasize its timeless architectural appeal.
Main Level Floor Plan
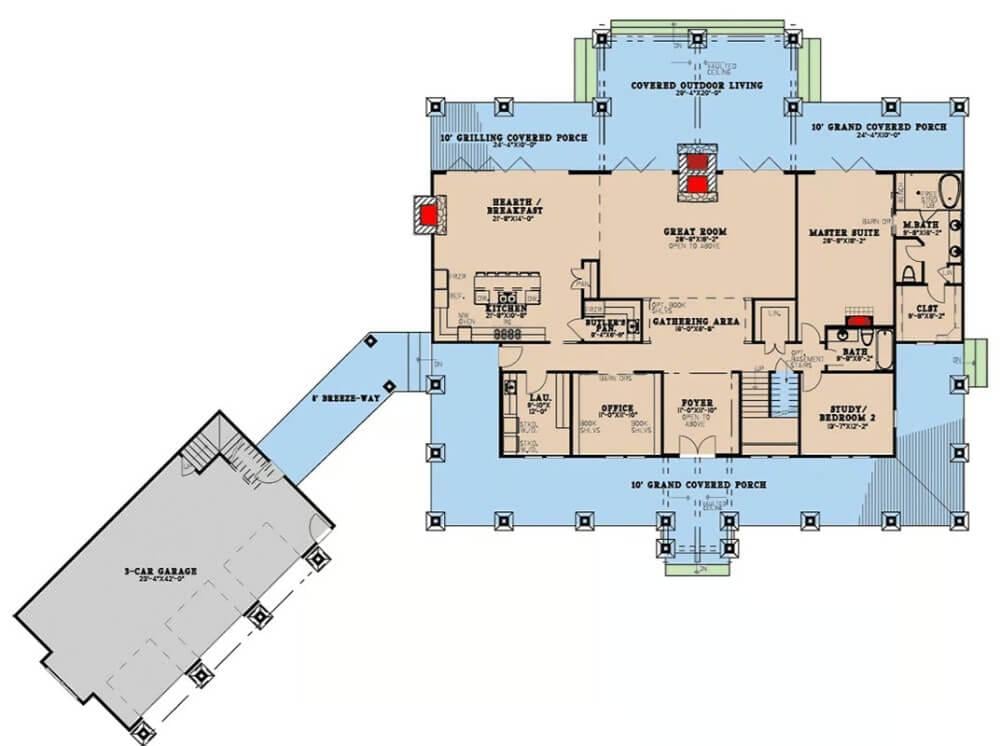
This floor plan features a spacious great room at its heart, seamlessly connecting to a covered outdoor living area, perfect for entertaining. The design includes a master suite with a private bath and a versatile study that can serve as a second bedroom.
A breezeway leads to the three-car garage, emphasizing convenience and accessibility. The layout offers a harmonious blend of shared and private spaces, catering to both family life and personal retreats.
Upper-Level Floor Plan
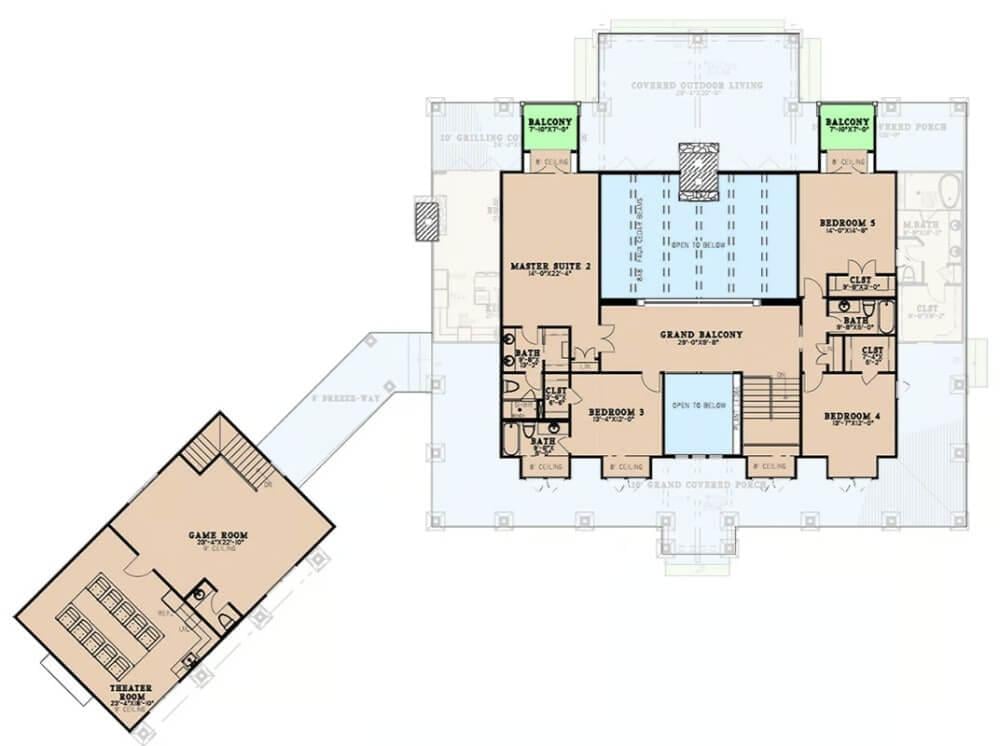
This floor plan reveals a spacious layout featuring five bedrooms, each with its own bathroom, ensuring privacy and convenience. The grand balcony overlooks an open area, offering a luxurious touch to the living space.
A notable highlight is the separate wing dedicated to entertainment, boasting a theater room and a game room. The design encourages both relaxation and social gatherings, making it ideal for family living.
=> Click here to see this entire house plan
#4. Shingle-Style 4-Bedroom, 5-Bathroom Home with 5,023 Sq. Ft.
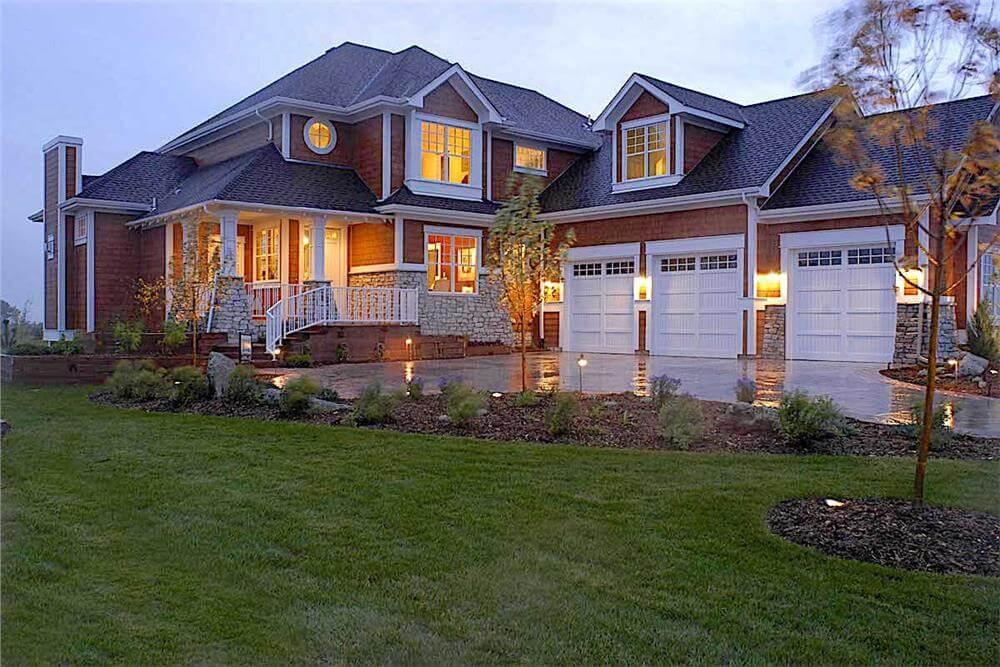
This captivating Craftsman-style home features a striking wraparound porch, perfect for enjoying warm evenings. The exterior boasts a harmonious blend of stone and wood siding, complemented by the warm glow of evening lights.
A spacious three-car garage adds practicality to the elegant design. The lush landscaping enhances the home’s inviting presence, making it a standout in any neighborhood.
Main Level Floor Plan
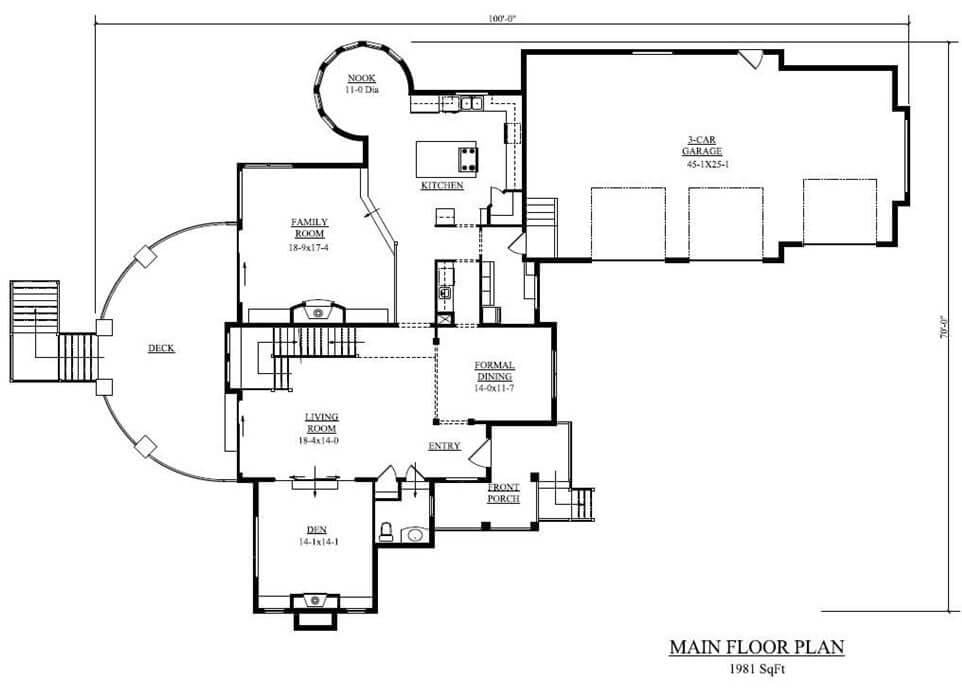
This main floor plan spans 1981 square feet, featuring a spacious 3-car garage that offers ample storage and convenience. The layout includes a large family room and formal dining area, seamlessly connected for easy entertaining.
A cozy den is located near the front entry, perfect for a quiet retreat or home office. The open kitchen is adjacent to a charming nook, providing a casual dining space with a view.
Upper-Level Floor Plan
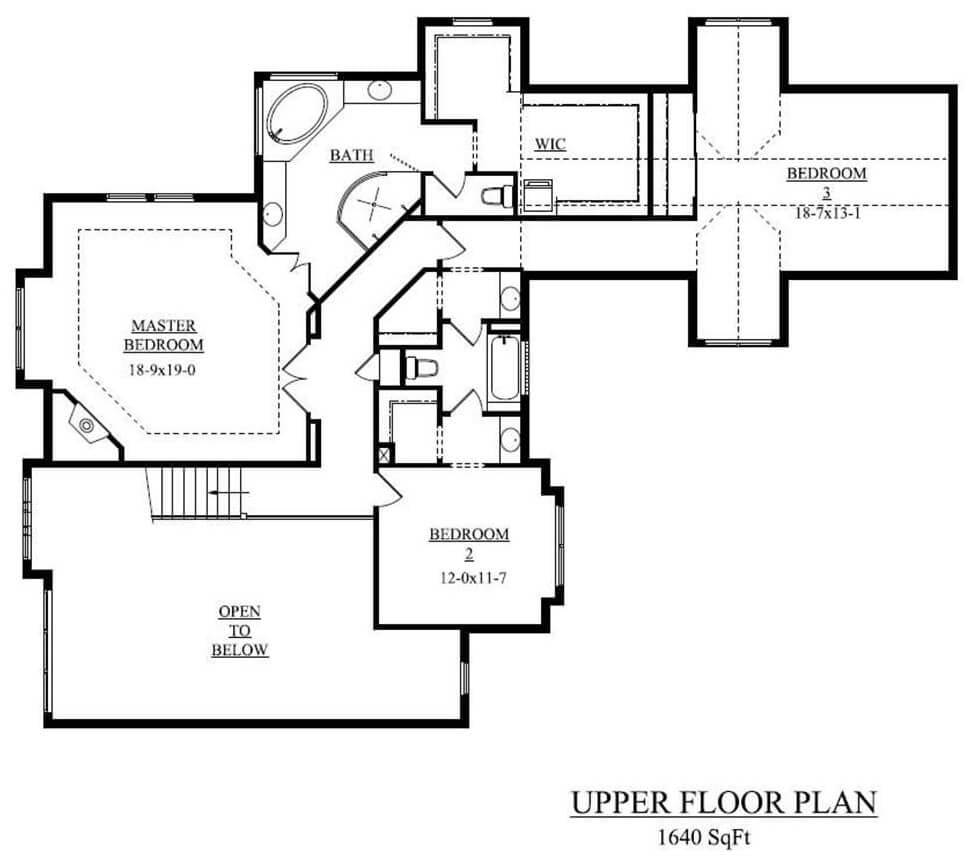
This upper floor plan covers 1640 square feet and features a well-designed layout with three bedrooms. The master bedroom is generously sized at 18’9″ by 19’0″ and includes a luxurious ensuite bathroom and a walk-in closet.
Bedroom 2 and Bedroom 3 are positioned for privacy, each offering ample space and access to a shared bath. An open area overlooks the space below, adding a sense of connection and openness to the home design.
Lower-Level Floor Plan
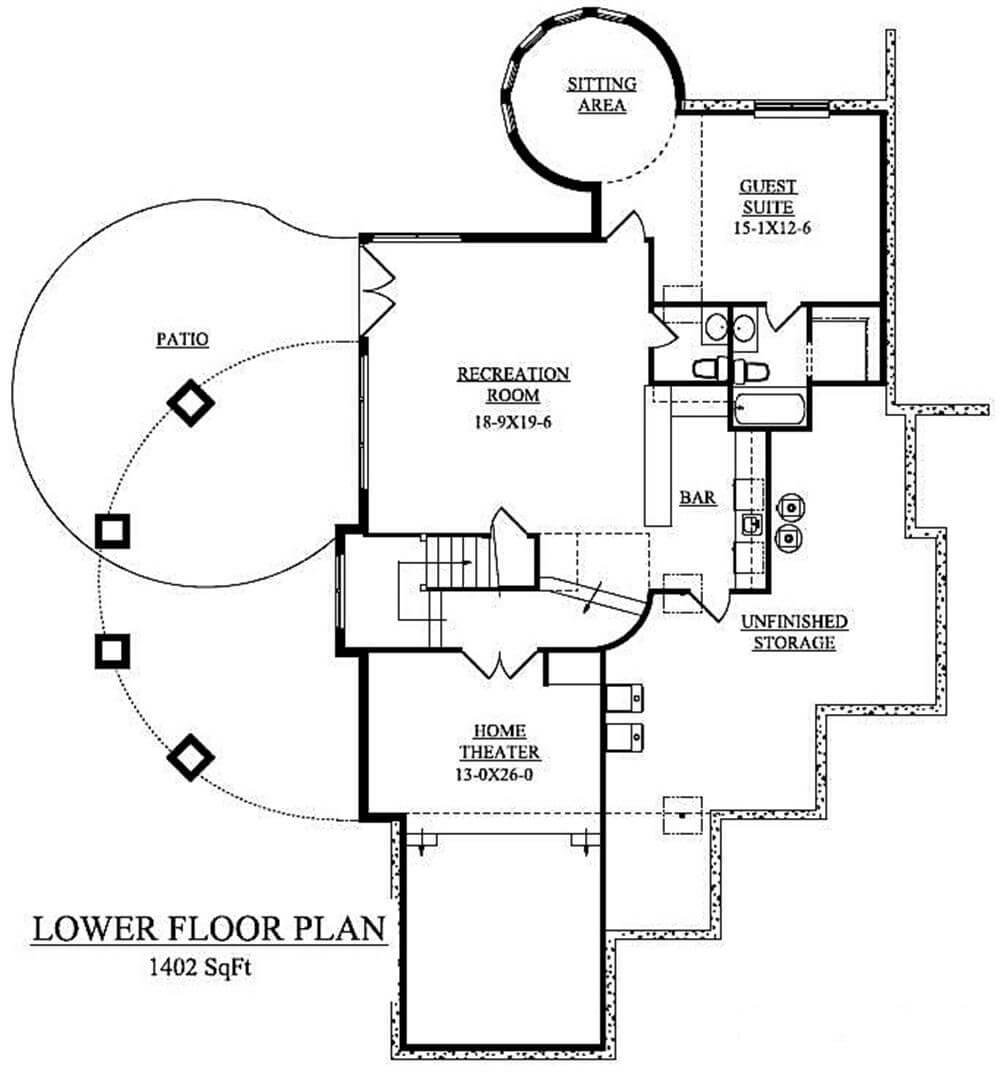
🔥 Create Your Own Magical Home and Room Makeover
Upload a photo and generate before & after designs instantly.
ZERO designs skills needed. 61,700 happy users!
👉 Try the AI design tool here
This 1,402 square foot lower floor plan features a versatile recreation room that opens to a charming patio area, perfect for entertaining. The design includes a dedicated home theater space, offering a cozy retreat for movie nights.
A guest suite with an adjoining sitting area provides privacy and comfort for visitors. Conveniently, a bar and unfinished storage space enhance the functionality of this level.
=> Click here to see this entire house plan
#5. Cape Cod-Style 5-Bedroom Home with 3,652 Sq. Ft. and a Lighthouse Feature
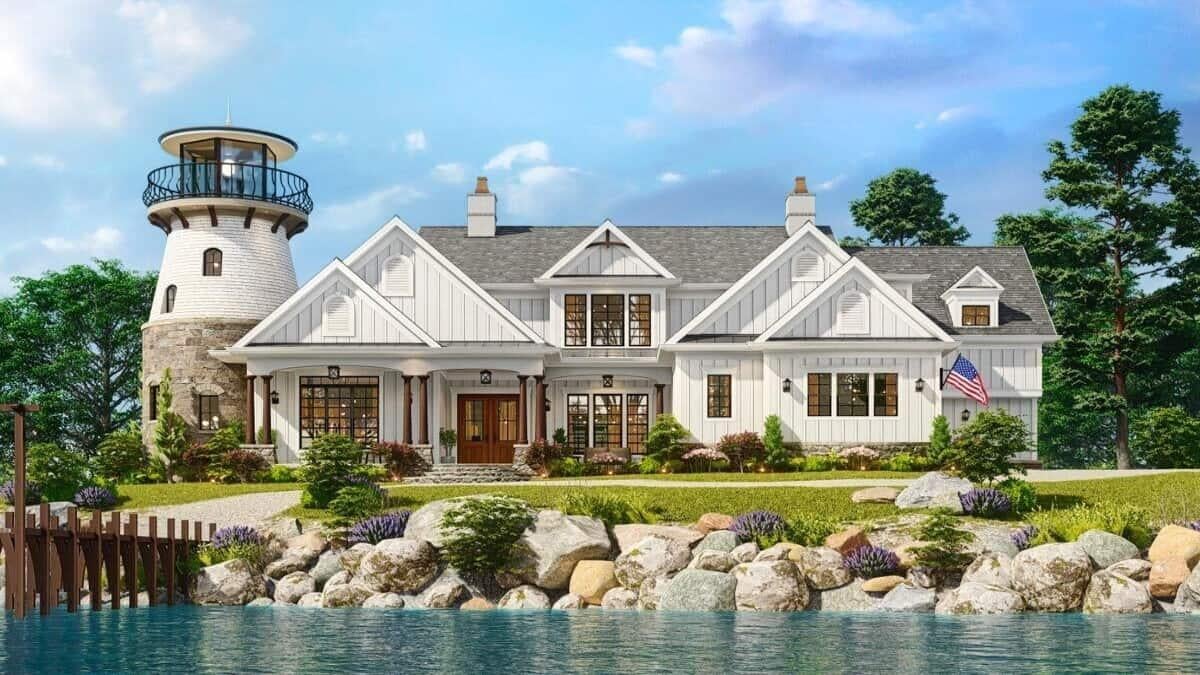
This striking home blends classic coastal architecture with a unique lighthouse addition, creating a distinctive silhouette. The crisp white siding and gabled roofline evoke a timeless elegance, while large windows allow natural light to flood the interior.
A stone path leads through a beautifully landscaped garden, enhancing the property’s inviting appeal. The lighthouse structure adds a whimsical yet functional element, perfect for enjoying panoramic views of the surrounding landscape.
Main Level Floor Plan
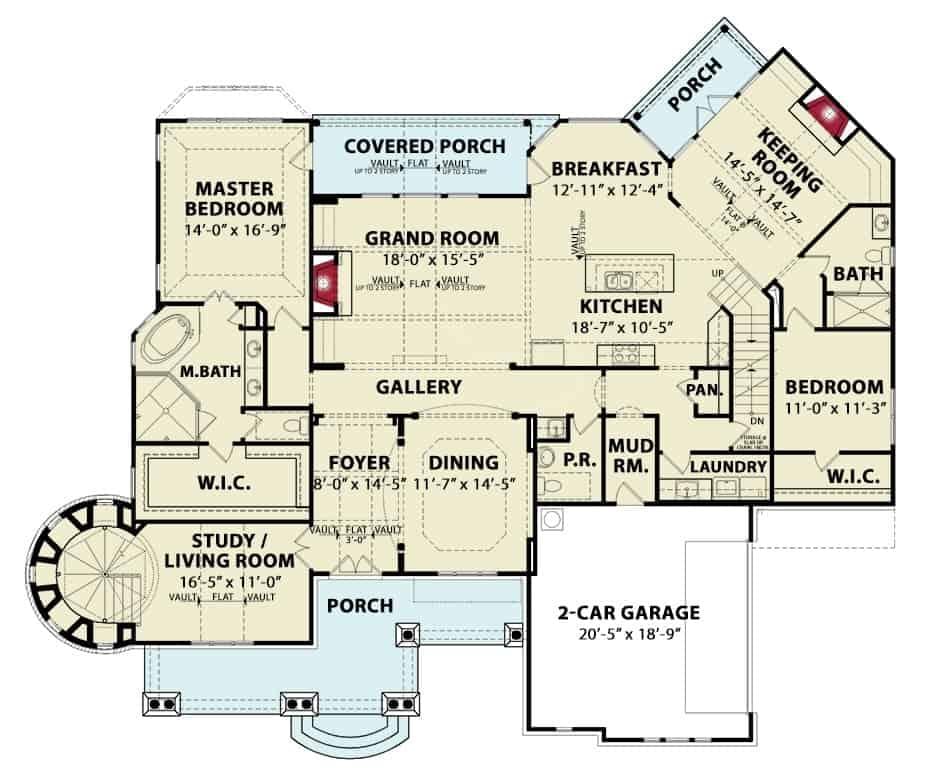
This floor plan reveals a well-organized layout featuring a grand room at the heart of the home, providing a central space for relaxation and gatherings. The master bedroom offers privacy with an en-suite bath and walk-in closet, while the study/living room is ideally positioned near the main entrance for versatility.
A charming keeping room adjacent to the kitchen presents a cozy nook for informal gatherings, and the covered porch extends the living space outdoors. The design also includes practical elements like a mudroom, laundry, and a two-car garage, ensuring functionality in daily living.
Upper-Level Floor Plan
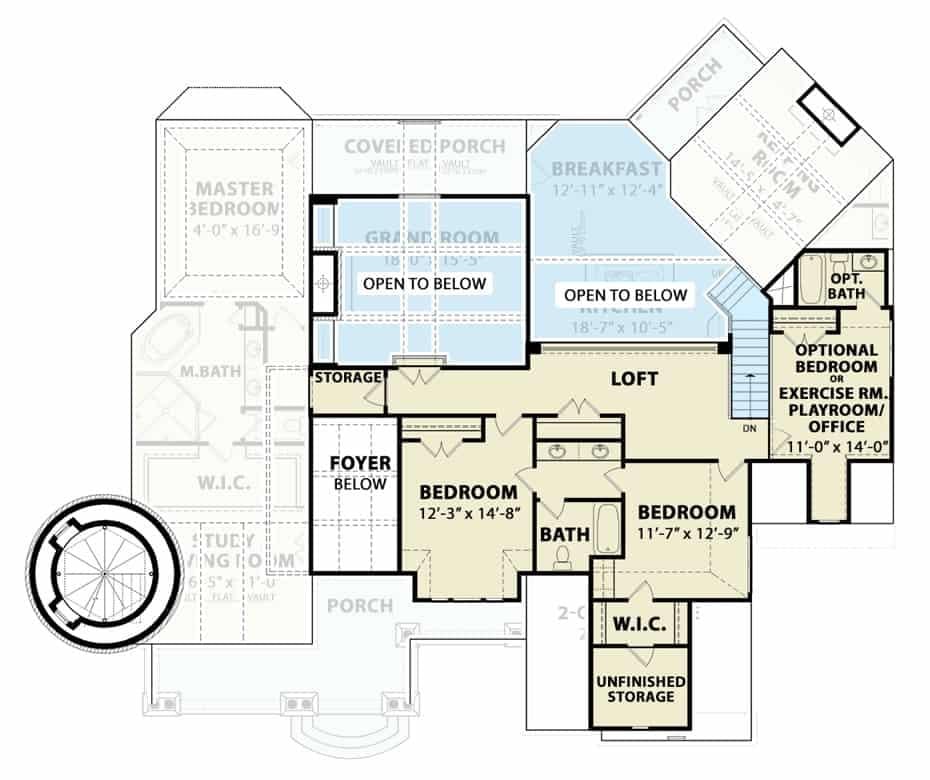
This floor plan reveals a thoughtfully designed upper level featuring a spacious loft area that opens to the rooms below, providing a sense of openness and connection. The layout includes two bedrooms, each with ample closet space and direct access to a shared bathroom, ensuring convenience and privacy.
An optional room offers flexibility as an exercise room, playroom, or office, catering to diverse needs. The design cleverly incorporates storage solutions, balancing functionality with style.
=> Click here to see this entire house plan
#6. Shingle-Style 1-Bedroom Carriage Home with 1.5 Bathrooms and 1,525 Sq. Ft.

This charming garage features a symmetrical design with a central entrance flanked by two garages, offering both functionality and style. The dormer windows add architectural interest, enhancing the classic look of the shingle-clad exterior.
A wide, metal roofed canopy provides a sheltered entryway, seamlessly connecting the two garage doors. The setting is framed by lush trees, creating a serene backdrop for this elegant structure.
Main Level Floor Plan
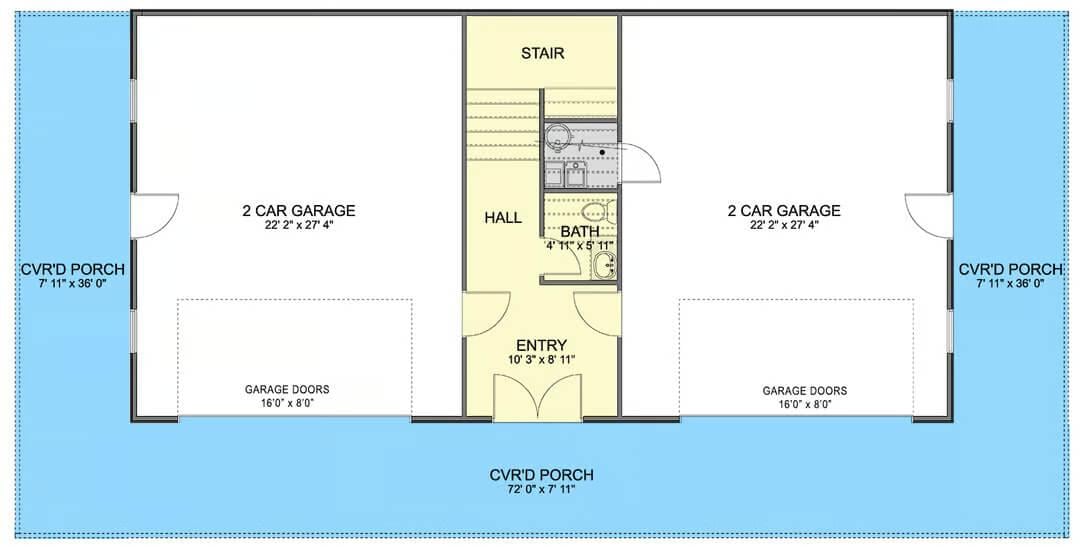
Would you like to save this?
This floor plan showcases two spacious 2-car garages, each measuring 22’2″ x 27’4″, perfectly flanking a central entryway. The layout includes a convenient hall and bathroom, optimizing functionality between the garages.
A covered porch, stretching 72’0″ x 7’11”, adds a welcoming touch to the entrance. The design balances practicality and accessibility, ideal for a busy household.
Upper-Level Floor Plan
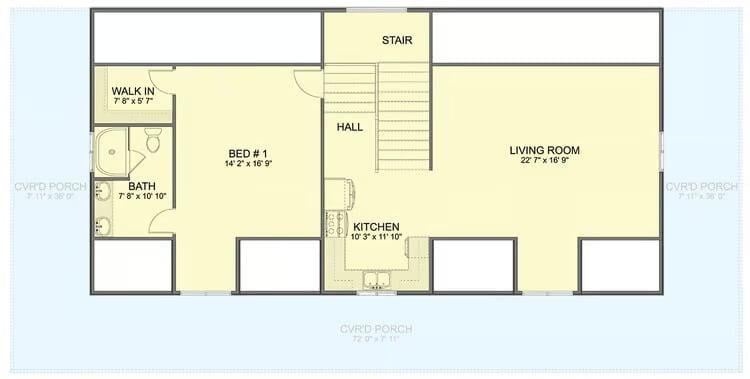
This floor plan features a centralized living room that seamlessly connects to a functional kitchen, offering a practical layout for daily living. A spacious bedroom with an adjoining walk-in closet and full bath provides a private retreat.
The hall and stairway offer easy access to the rest of the home, enhancing movement and flow. Notably, the design includes covered porches on both sides, perfect for enjoying outdoor views.
=> Click here to see this entire house plan
#7. 3,364 Sq. Ft. 5-Bedroom Craftsman Home with Timeless Shingle Style Architectural Features

This charming Craftsman-style home features a striking facade with dark shingle siding and contrasting white trim. The expansive dormer windows not only enhance the architectural appeal but also promise ample natural light inside.
A welcoming arched doorway and landscaped path lead visitors to the entrance, setting a picturesque scene. The surrounding lush greenery adds a touch of tranquility, complementing the home’s timeless design.
Main Level Floor Plan
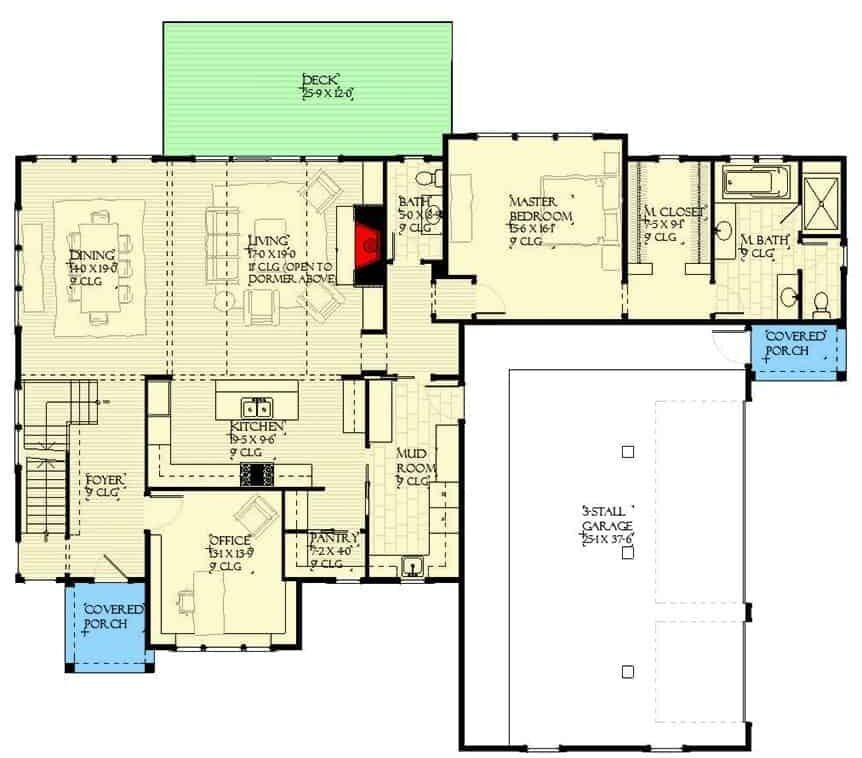
This floor plan showcases a fluid layout that connects the kitchen seamlessly with the living and dining areas, ideal for both entertaining and everyday family life. The master suite offers privacy and convenience with its own bath and large closet space.
A dedicated office near the foyer provides a quiet workspace, while a three-stall garage ensures ample storage and vehicle accommodation. Notice the practical mudroom that connects the garage to the main living area, perfect for managing daily comings and goings.
Upper-Level Floor Plan
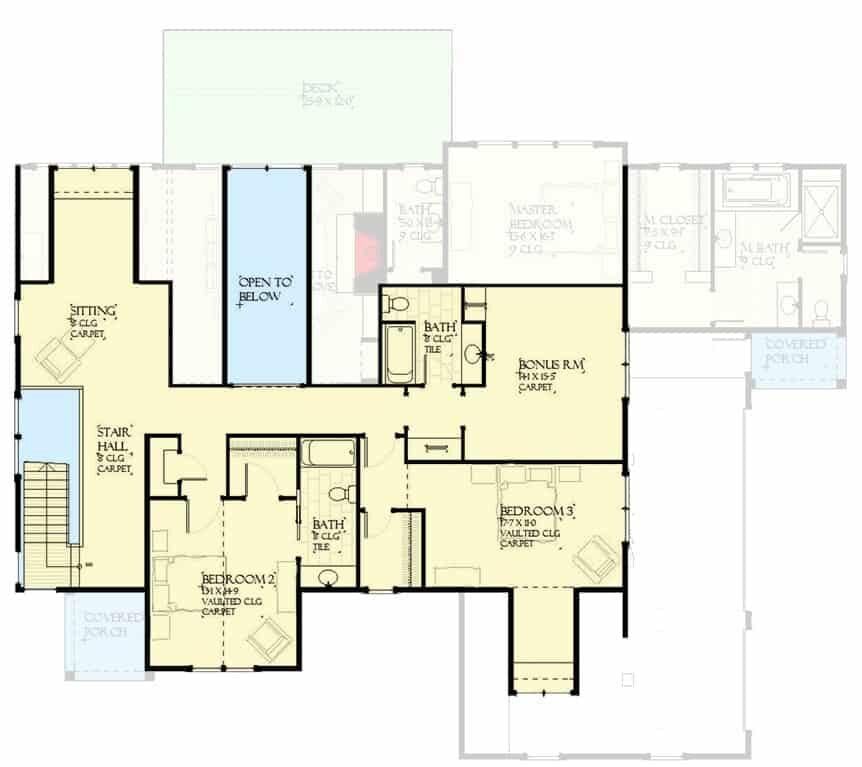
This floor plan reveals an upper level featuring two bedrooms, a bonus room, and a cozy sitting area. The layout is thoughtfully designed with a shared bathroom conveniently positioned between the bedrooms.
The bonus room offers flexibility, making it ideal for a home office or playroom. A sitting area by the stairs adds a welcoming touch, perfect for relaxation or reading.
Lower-Level Floor Plan
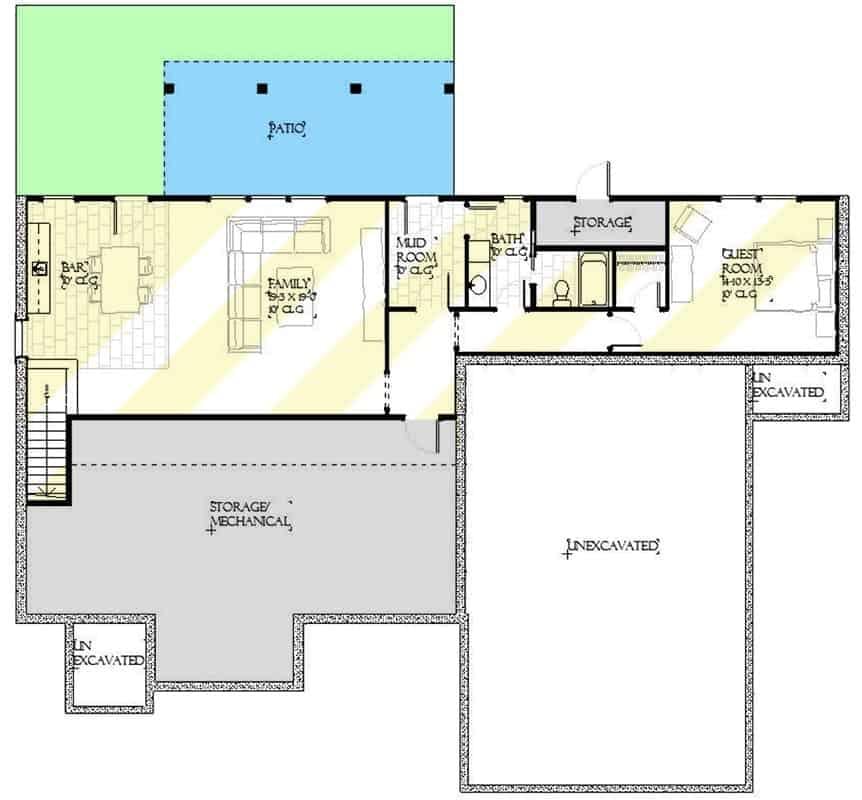
This floor plan reveals a thoughtfully designed basement with a large family room as its centerpiece, perfect for gatherings and relaxation. A guest room and adjacent bathroom offer privacy and convenience for visitors.
The ample storage and mechanical areas ensure functionality, while a spacious patio provides seamless indoor-outdoor living. Notice the mudroom’s strategic placement, enhancing the home’s overall efficient flow.
=> Click here to see this entire house plan
#8. Northwest-Style 5-Bedroom Shingle Home with 4.5 Bathrooms and 4,270 Sq. Ft.
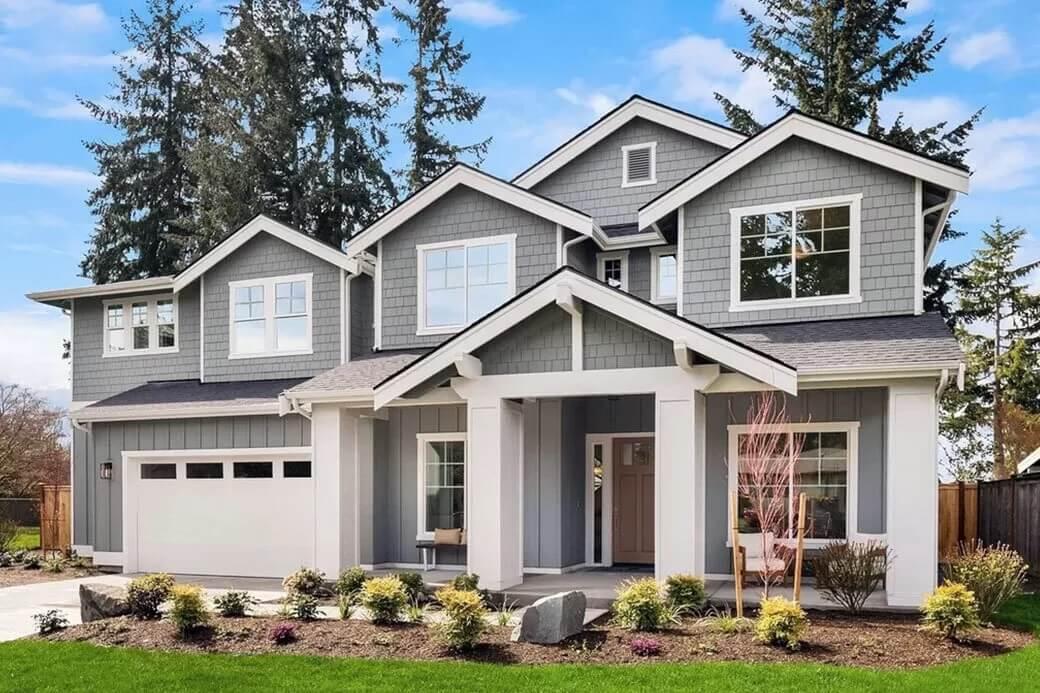
This beautiful home showcases classic Craftsman architecture with its prominent gable roofs and inviting front porch. The exterior is adorned with a combination of shingle and clapboard siding in a soothing gray palette, complemented by crisp white trim.
Large windows allow ample natural light to fill the interior spaces, enhancing the home’s connection to its lush surroundings. The neatly landscaped front yard adds a touch of greenery and warmth, enhancing the home’s curb appeal.
Main Level Floor Plan
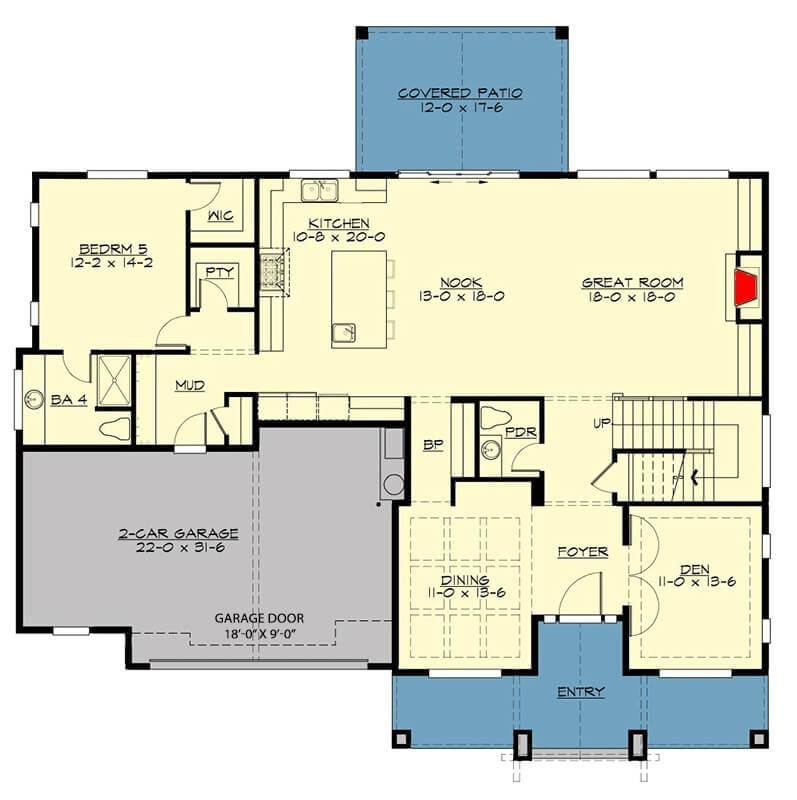
This floor plan highlights an efficient layout featuring a 2-car garage, a great room, and a well-positioned kitchen that opens into a cozy nook. The dining area and den are conveniently placed near the foyer, creating an ideal space for both formal and informal gatherings.
A covered patio at the rear offers a seamless transition to outdoor living, perfect for relaxation or entertaining guests. The inclusion of a mudroom and powder room near the entry adds practical functionality to the home’s design.
Upper-Level Floor Plan
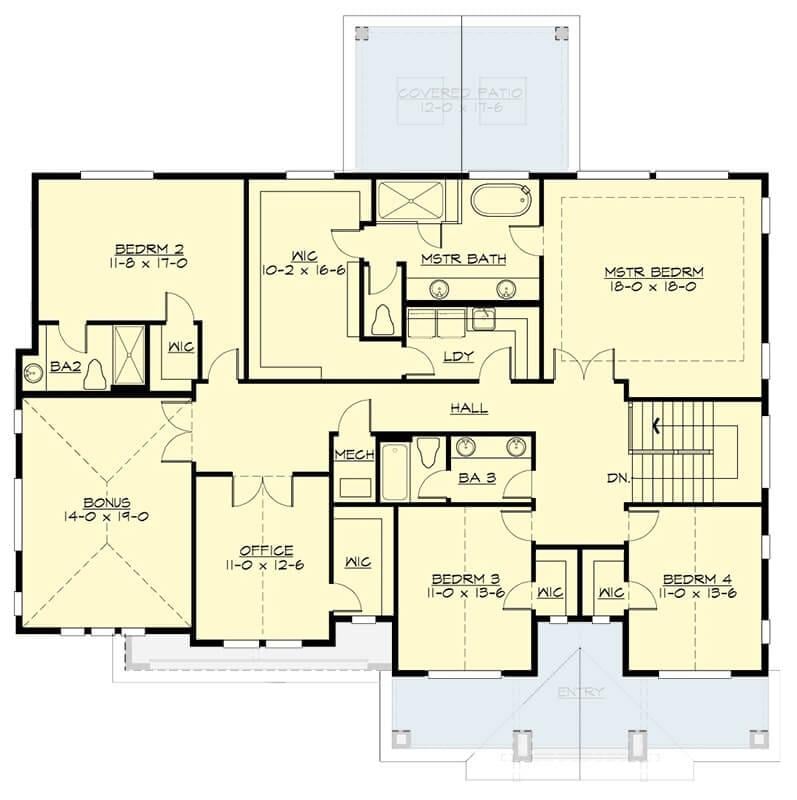
This floor plan showcases a well-organized layout featuring four bedrooms and a versatile bonus room. The master bedroom includes a large walk-in closet and en-suite bathroom, offering a private retreat within the home.
Notice the convenience of having two additional bathrooms, strategically placed for easy access from other bedrooms and shared spaces. The inclusion of an office and laundry room adds to the functional appeal, making this design ideal for both work and leisure.
=> Click here to see this entire house plan
#9. 3,464 Sq. Ft. Craftsman Home with 4 Bedrooms and 4.5 Bathrooms
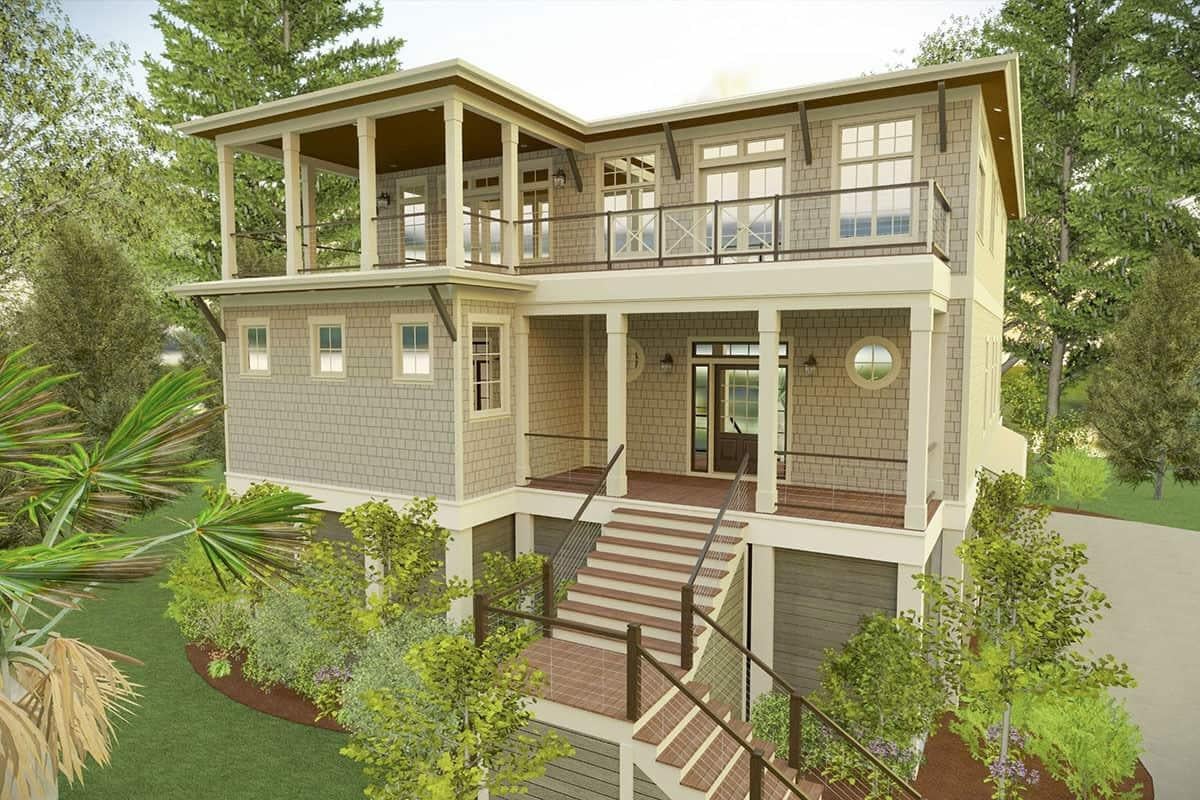
This coastal home stands out with its elevated design, providing both protection from flooding and a stunning vantage point. The wraparound porch on the upper level invites you to enjoy the surrounding greenery and fresh air.
Shingle siding and sturdy columns enhance the home’s classic beachside aesthetic. A wide staircase leads to the main entrance, making the approach both grand and welcoming.
Main Level Floor Plan
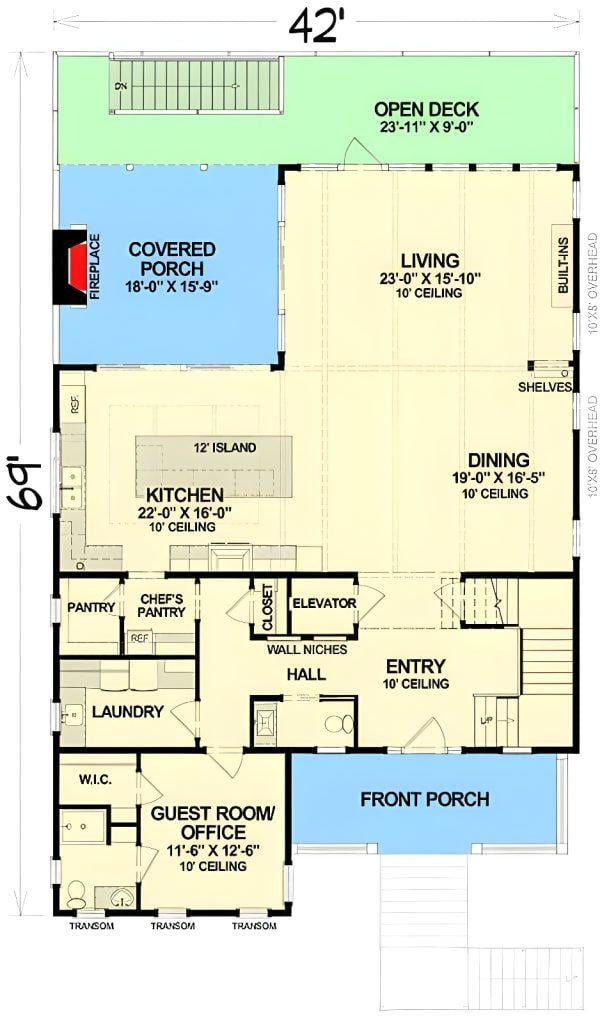
This floor plan highlights a spacious open-concept layout, featuring a remarkable 12-foot kitchen island that serves as the centerpiece. The living area seamlessly connects to the dining room and kitchen, all under a 10-foot ceiling, enhancing the feeling of openness.
A covered porch with a fireplace and an open deck provide ample space for outdoor relaxation and entertaining. Additional rooms include a guest room or office, a chef’s pantry, and a convenient elevator, offering both functionality and style.
Upper-Level Floor Plan
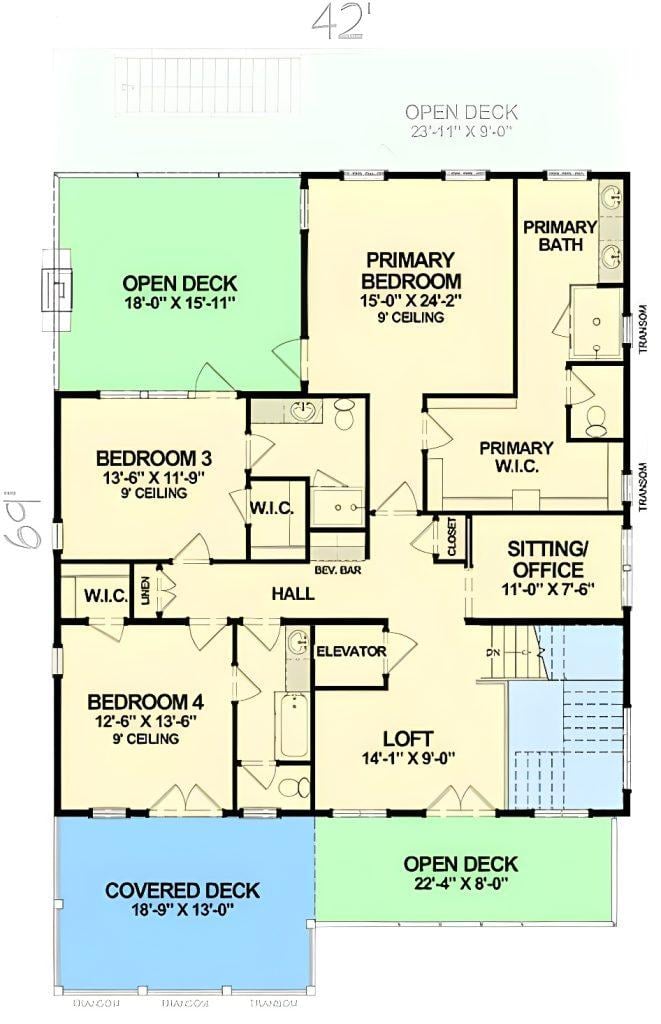
This floor plan showcases a well-organized layout with a primary bedroom featuring a walk-in closet and an ensuite bath, alongside additional bedrooms for a total of four. The design includes multiple open decks, offering ample outdoor space for relaxation and entertainment.
A central loft area adds versatility, perfect for a family room or an additional seating area. The inclusion of an elevator enhances accessibility, making this home both functional and luxurious.
Lower-Level Floor Plan

This floor plan showcases a spacious lower level featuring a 2 bay garage with 10-foot ceilings, ideal for vehicle storage or a workshop. Adjacent to the garage, the covered patio offers a relaxed outdoor space, perfect for entertaining or unwinding.
The inclusion of an elevator provides easy access to upper levels, enhancing convenience and accessibility. A front porch above adds a charming architectural element, welcoming visitors with style.
=> Click here to see this entire house plan
#10. Storybook Shingle-Style 4-Bedroom Home with a Striking Turret and 4,800+ Sq. Ft.
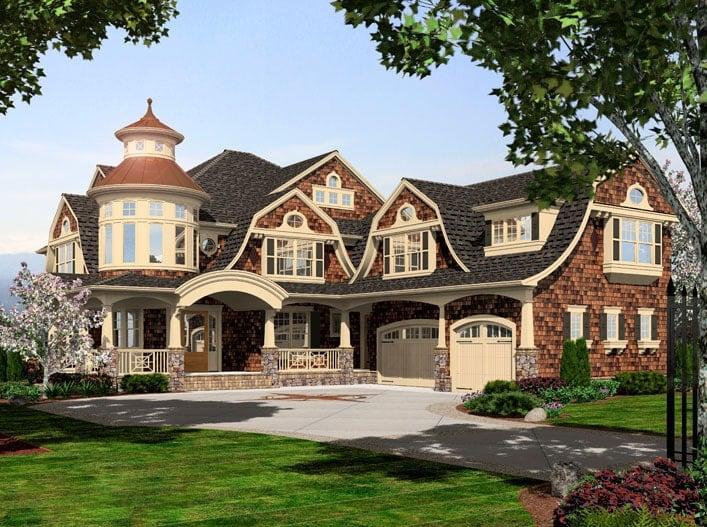
This Victorian-inspired home boasts an eye-catching turret that adds a whimsical touch to its stately facade. The intricate gabled rooflines and shingle siding enhance its classic appeal, while the large windows ensure plenty of natural light.
A welcoming front porch framed by elegant columns invites you to explore further. The combination of stone and wood accents creates a harmonious blend of textures, making this residence both timeless and unique.
Main Level Floor Plan
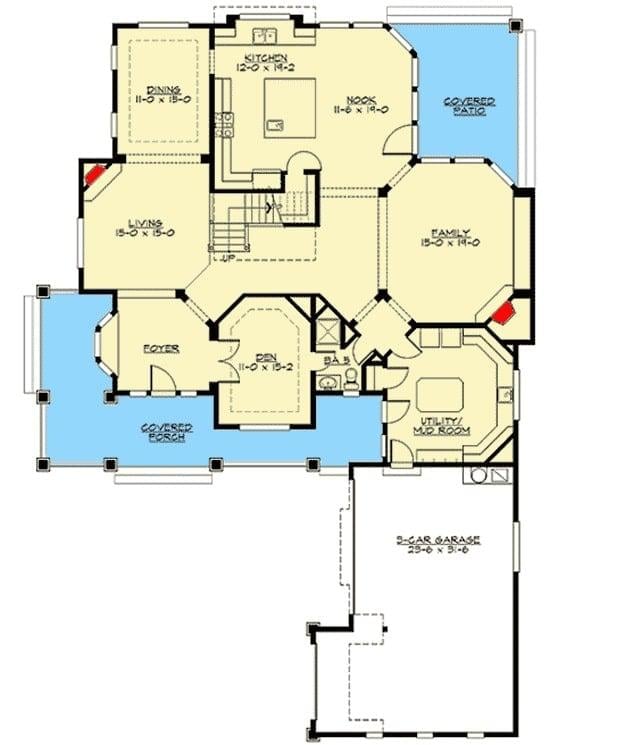
This floor plan showcases a spacious open-concept design featuring a central kitchen and adjoining nook, ideal for family gatherings. The living and family rooms are strategically placed to enhance both connectivity and privacy, with easy access to a covered patio for outdoor enjoyment.
The layout includes a formal dining room and a cozy den, providing versatile spaces for work and leisure. A large utility room and a three-car garage add practical functionality to this well-thought-out design.
Upper-Level Floor Plan
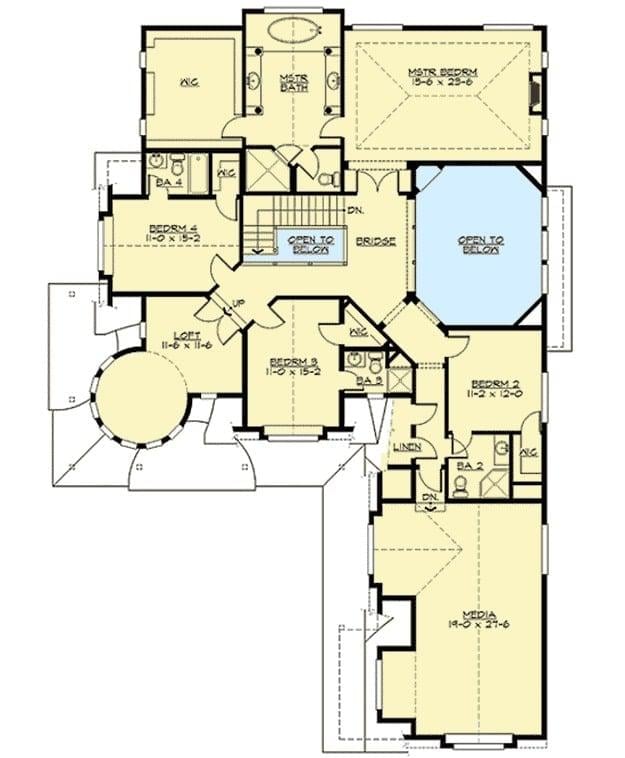
This floor plan showcases an upper level featuring a generous media room, perfect for entertainment. The master bedroom includes an ensuite with dual walk-in closets, offering ample storage.
A unique circular loft adds an interesting design element, connecting several of the four bedrooms. The open balcony areas provide a sense of airiness and connectivity throughout the space.
=> Click here to see this entire house plan






