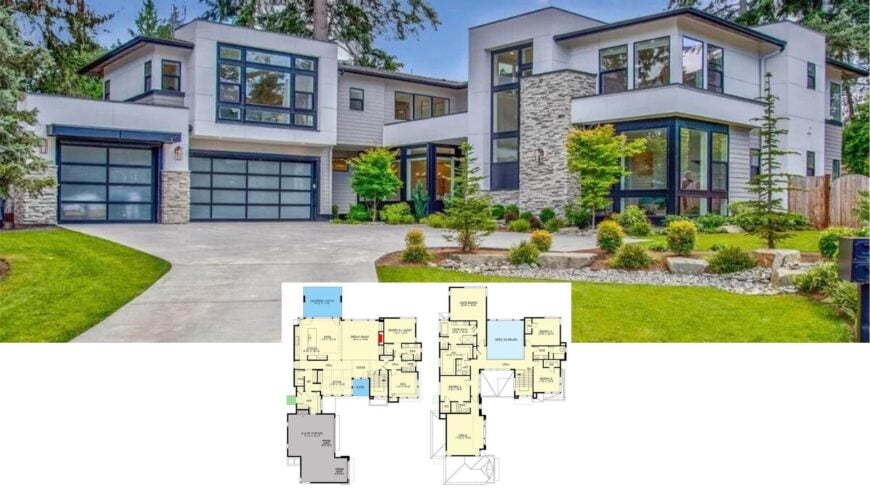
In designing a home, there’s an art to balancing comfort with sophistication—especially when crafting a remarkable space that gracefully extends into the outdoors. I’ve gathered a collection of five-bedroom house plans that epitomize this balance, each featuring a covered patio to amplify both style and functionality.
Whether you’re dreaming of a serene retreat or a gathering spot for lively evenings, these plans inspire creating a seamless indoor-outdoor living experience. Join me as we explore these thoughtfully designed homes that are sure to ignite your architectural imagination.
#1. 5-Bedroom Mediterranean-Style Home with 3,424 Sq. Ft. of Luxurious Living Space
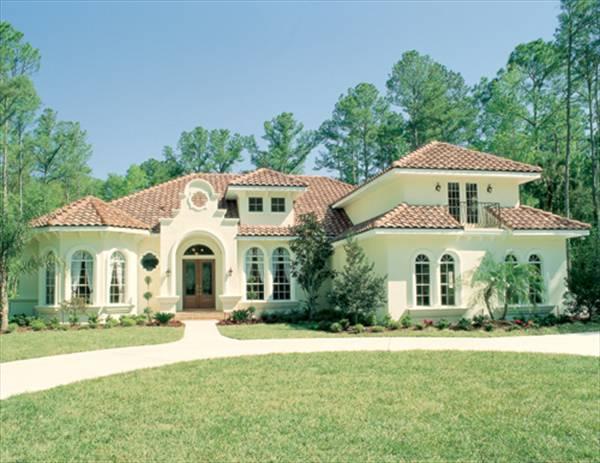
This Mediterranean-style house features a classic terracotta tile roof that beautifully complements its creamy stucco exterior. The arched windows and entryway add an elegant touch, inviting guests into a space that feels both sophisticated and warm.
The lush greenery and well-manicured lawn provide a serene backdrop, enhancing the home’s connection to its natural surroundings. I love how the second-floor balcony offers a charming view of the expansive front yard, perfect for enjoying a peaceful morning.
Main Level Floor Plan
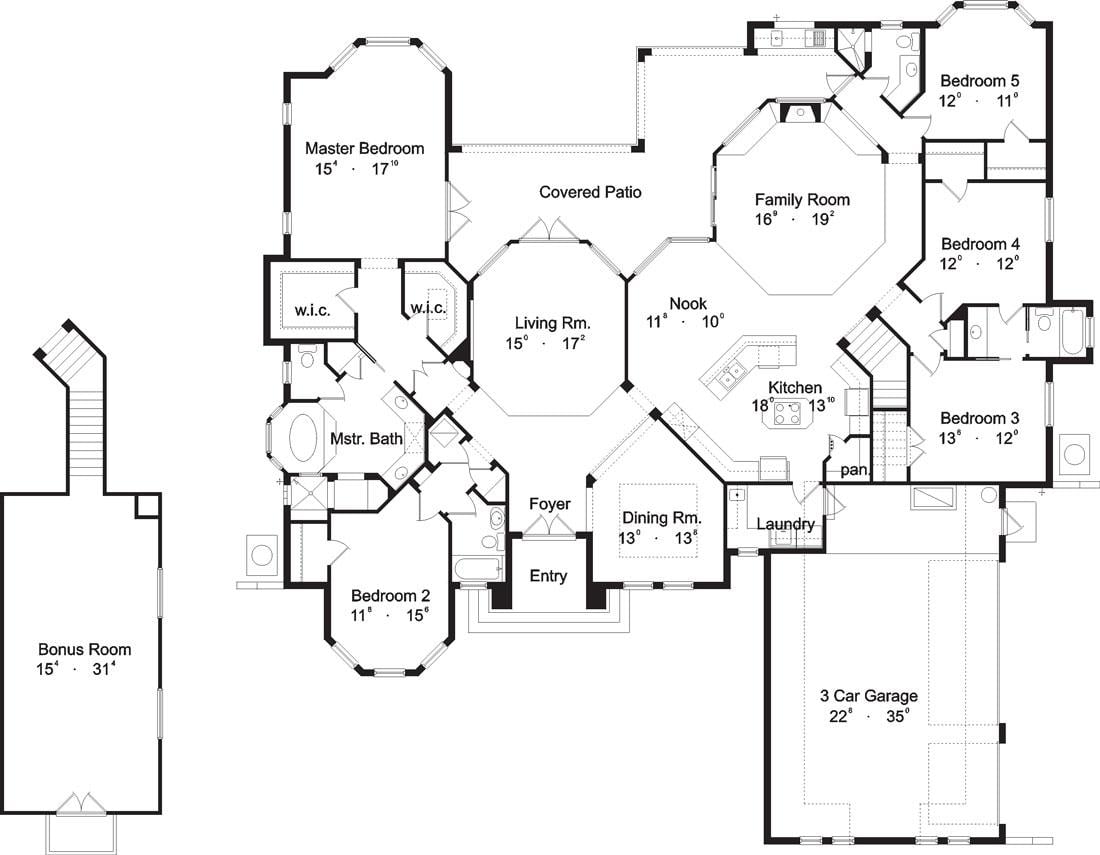
This floor plan showcases a thoughtfully designed five-bedroom home with a generous kitchen and family room at its heart. The layout emphasizes convenience with a three-car garage and a strategically placed laundry room.
I appreciate the master suite’s location, offering privacy and dual walk-in closets, while the covered patio extends the living space outdoors. The bonus room provides flexibility, ideal for a home office or hobby space.
=> Click here to see this entire house plan
#2. 5-Bedroom Mediterranean Home with Loft and 4,517 Sq. Ft. of Luxury Living
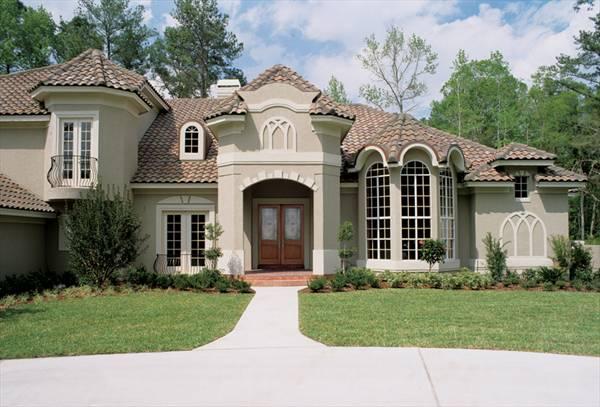
This stunning home captures the essence of Mediterranean architecture with its terracotta roof tiles and stucco exterior. I love how the grand arched windows create a dramatic focal point, allowing natural light to pour into the interior.
The symmetrical facade and decorative window accents add a touch of elegance and timeless appeal. Nestled amidst lush greenery, this residence offers a serene escape with a touch of European charm.
Main Level Floor Plan

This floor plan features a distinctive octagonal dining room at its heart, seamlessly connecting the living spaces. The master suite, complete with a private bath and walk-in closet, provides a luxurious retreat.
A family room adjacent to the kitchen offers a cozy spot for gatherings, while the terrace and covered patio extend the living area outdoors. With three bedrooms, a den, and a three-car garage, this layout balances functionality with elegant design.
Upper-Level Floor Plan

This floor plan showcases a clever use of space with a loft area measuring 15 by 13 feet, perfect for a cozy reading nook or office. Adjacent to it, Bedroom 4 offers ample room at 21 by 15 feet, ideal for creating a personal retreat.
The design smartly incorporates an ensuite bathroom, enhancing privacy and convenience. The layout demonstrates a thoughtful balance between communal and private spaces, making it versatile for various needs.
=> Click here to see this entire house plan
#3. Colonial Style Home with 5 Bedrooms and 4.5 Bathrooms Spanning 4,807 Sq. Ft.
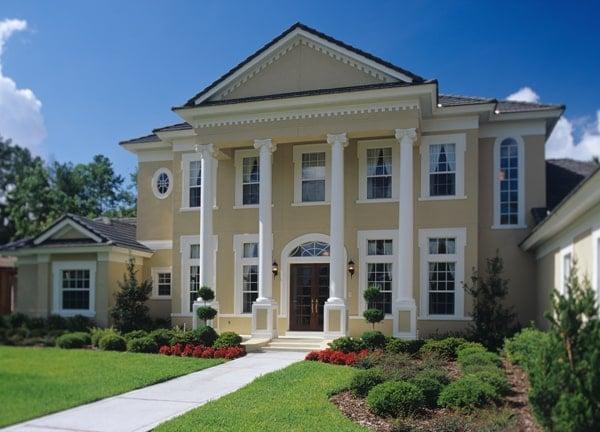
This impressive two-story residence spans 4,807 square feet and boasts 5 bedrooms and 4.5 bathrooms.
I love how the grand facade is dominated by majestic columns, giving it a classic and elegant appearance. The symmetrical windows and neatly manicured landscaping enhance its stately charm. It’s a home that commands attention while offering a welcoming presence.
Main Level Floor Plan
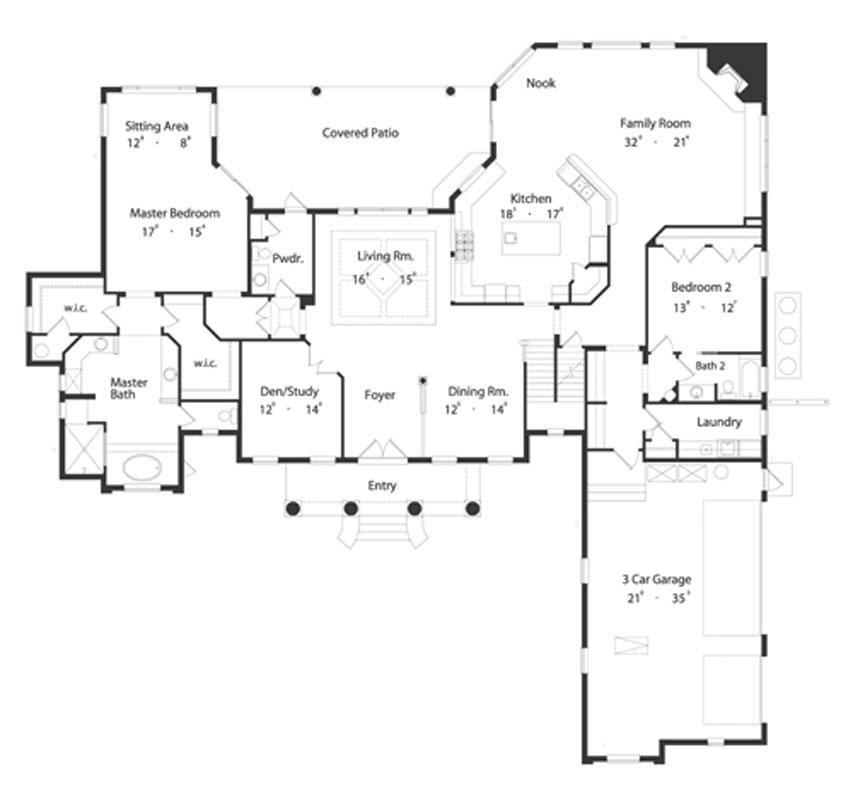
This 4,807 square foot floor plan reveals a thoughtful layout with 5 bedrooms and 4.5 bathrooms. I love how the open family room seamlessly connects to the kitchen, featuring a charming nook for casual dining.
The main floor includes a luxurious master suite with a sitting area, offering a private retreat. Notice the convenient placement of the laundry room adjacent to the 3-car garage, making daily chores a breeze.
Upper-Level Floor Plan
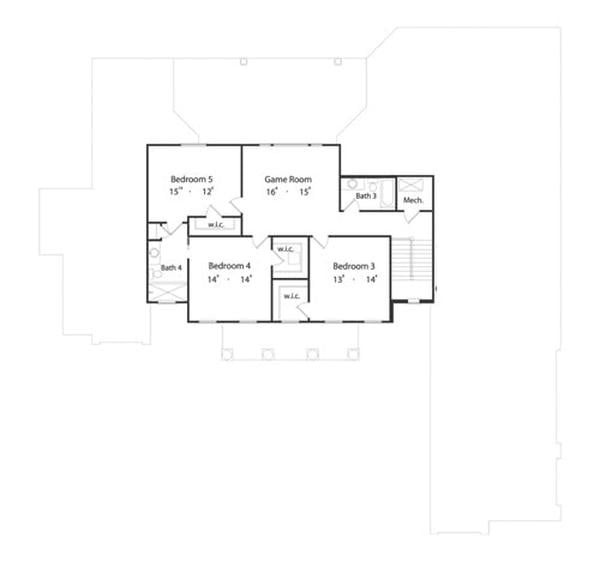
The upper floor of this expansive 4,807 sq. ft. home features three large bedrooms, each with its own walk-in closet, ensuring ample storage space.
A standout feature is the spacious game room, perfect for entertainment and relaxation. With two additional bathrooms on this level, convenience is key for both family and guests. The thoughtful layout includes a mechanical room tucked away for easy access.
=> Click here to see this entire house plan
#4. 5-Bedroom Contemporary Style Home with 5.5 Bathrooms and 6,182 Sq. Ft.
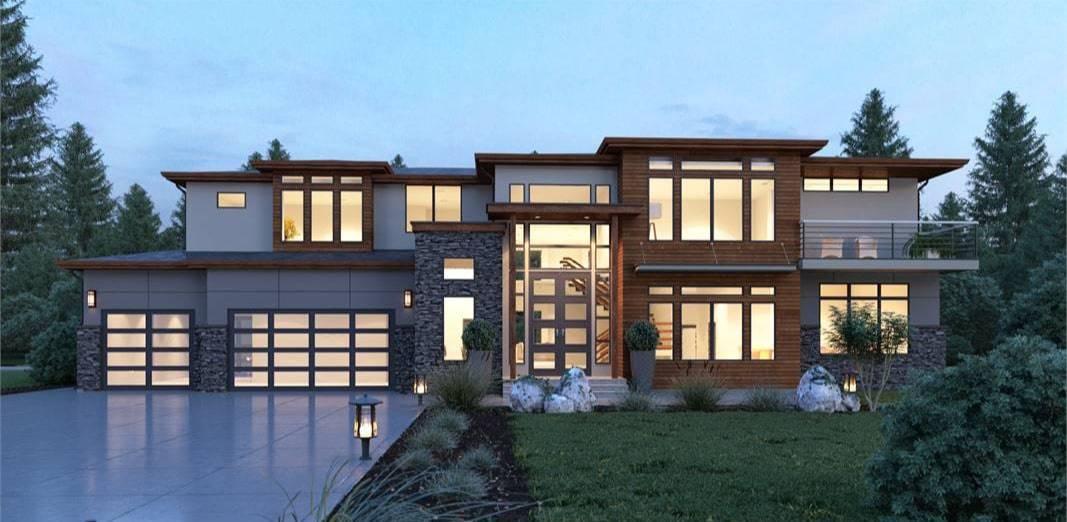
The home showcases a striking blend of wood and stone, creating a balanced modern aesthetic. Expansive windows dominate the facade, allowing natural light to flood the interior spaces.
The sleek garage doors and subtle outdoor lighting add to its contemporary appeal. I love how the surrounding greenery complements the home’s design, providing a serene backdrop.
Main Level Floor Plan
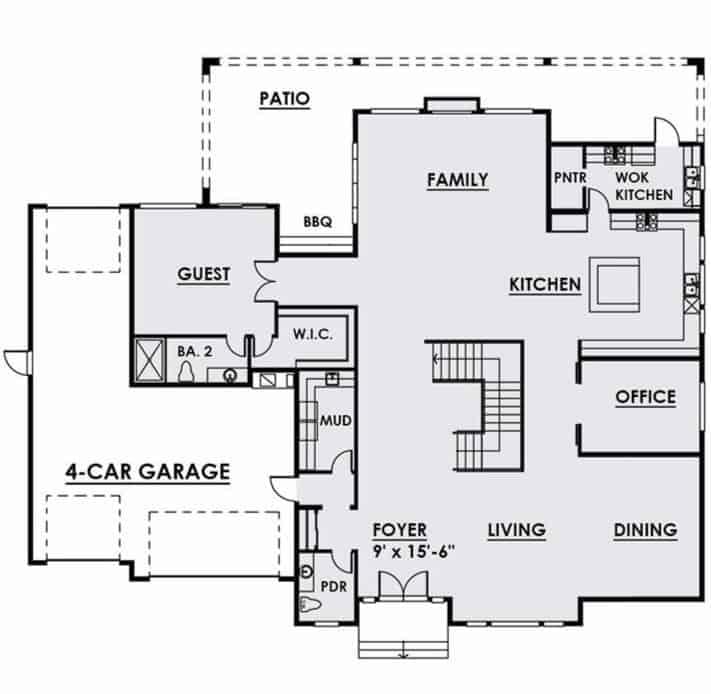
This floor plan highlights a spacious layout with a four-car garage, perfect for automobile enthusiasts or large families. The open-concept design seamlessly integrates the kitchen, family, and living areas, creating an ideal space for entertaining.
A distinct feature is the separate guest suite, providing privacy for visitors with its own bathroom. The addition of a wok kitchen and pantry emphasizes functionality and catering to diverse culinary needs.
Upper-Level Floor Plan

This floor plan showcases a spacious upper level with five bedrooms, each with its own walk-in closet. I love how the master suite features a private balcony, adding a touch of luxury and personal space.
The open-to-below areas provide a sense of grandeur and connectivity to the lower level. The inclusion of a bonus room offers versatile space for entertainment or relaxation.
=> Click here to see this entire house plan
#5. 5-Bedroom Modern Farmhouse with 4.5 Baths and 3,215 Sq. Ft.
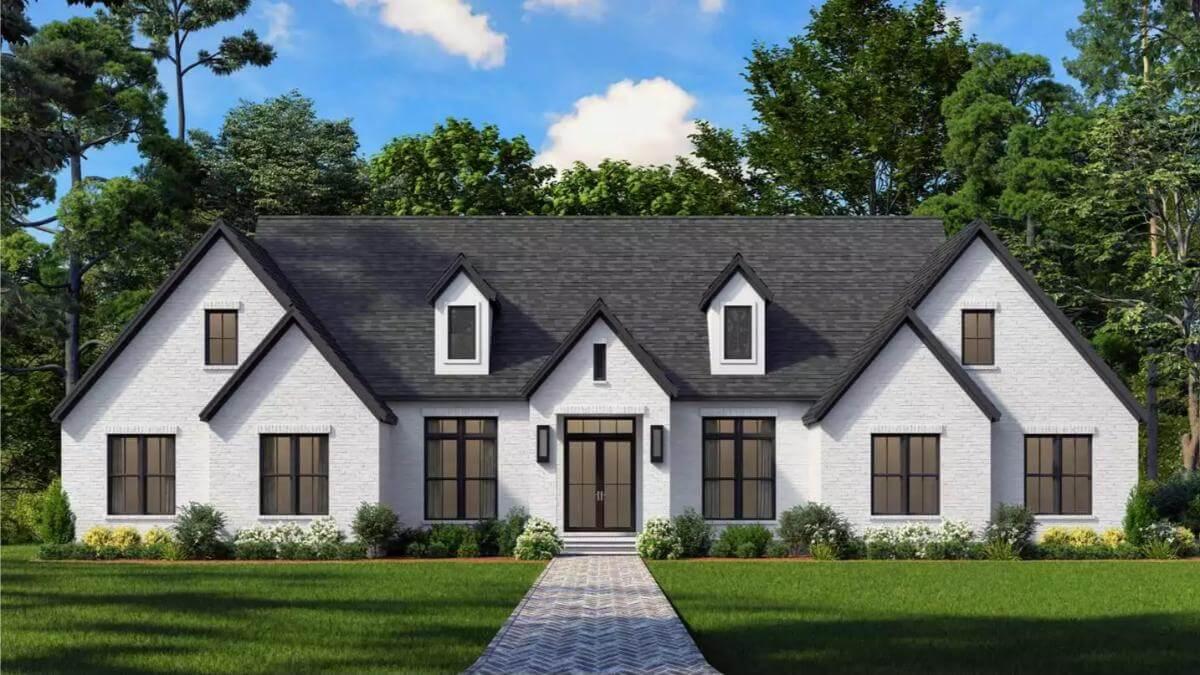
I love how this home’s white brick facade stands out against the lush green landscape, offering a clean and classic look. The symmetry is quite striking, with evenly spaced windows and a central entrance that creates a balanced appearance.
Dark window frames and roof accents provide a modern touch, contrasting beautifully with the light exterior. The front walkway guides you directly to the welcoming entrance, establishing a strong visual connection.
Main Level Floor Plan

This floor plan showcases a well-thought-out layout with a total of five bedrooms, perfect for a growing family or hosting guests. The great room serves as the central hub, seamlessly connecting to the dining room and kitchen, making it ideal for entertaining.
I love the inclusion of a game room, providing a versatile space for recreation or relaxation. The expansive rear porch offers a delightful outdoor retreat, enhancing the home’s indoor-outdoor living experience.
Upper-Level Floor Plan

This floor plan highlights a spacious bonus room measuring 14-4 x 28-6, perfect for a variety of uses. Adjacent to the bonus room is a conveniently located bathroom, adding functionality to this upper-level space.
The layout includes a closet and attic access, ensuring ample storage options. I appreciate how this design maximizes utility while maintaining an open and adaptable environment.
=> Click here to see this entire house plan
#6. Modern 5-Bedroom Farmhouse with 2.5 Bathrooms and 2,775 Sq. Ft. for a Sloped Lot
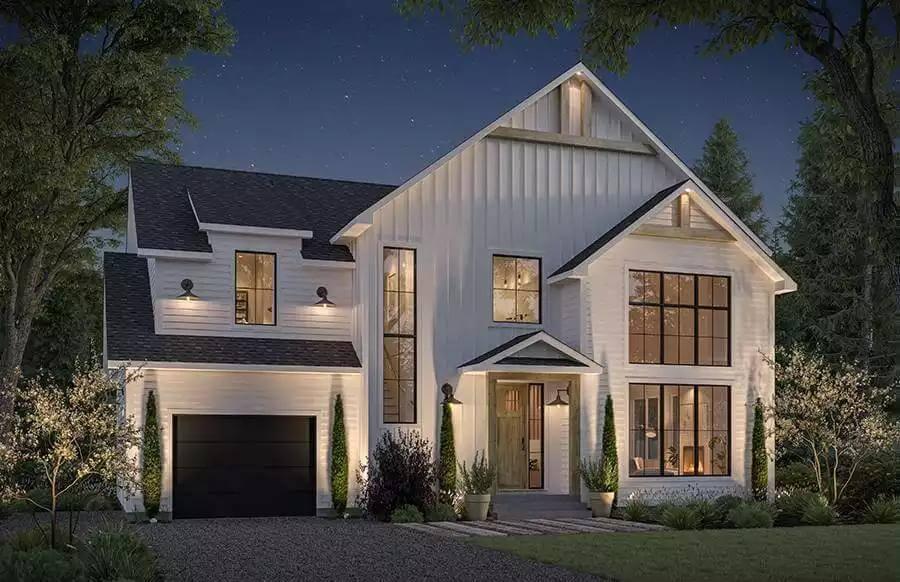
This modern farmhouse combines classic charm with contemporary elegance, highlighted by its striking vertical siding and expansive windows. I love how the warm lighting accentuates the architectural lines, creating a welcoming facade at night.
The combination of a steep gabled roof and a cozy front porch gives it a timeless appeal. Notice the thoughtful landscaping that frames the entrance beautifully, adding a touch of nature to the modern design.
Main Level Floor Plan
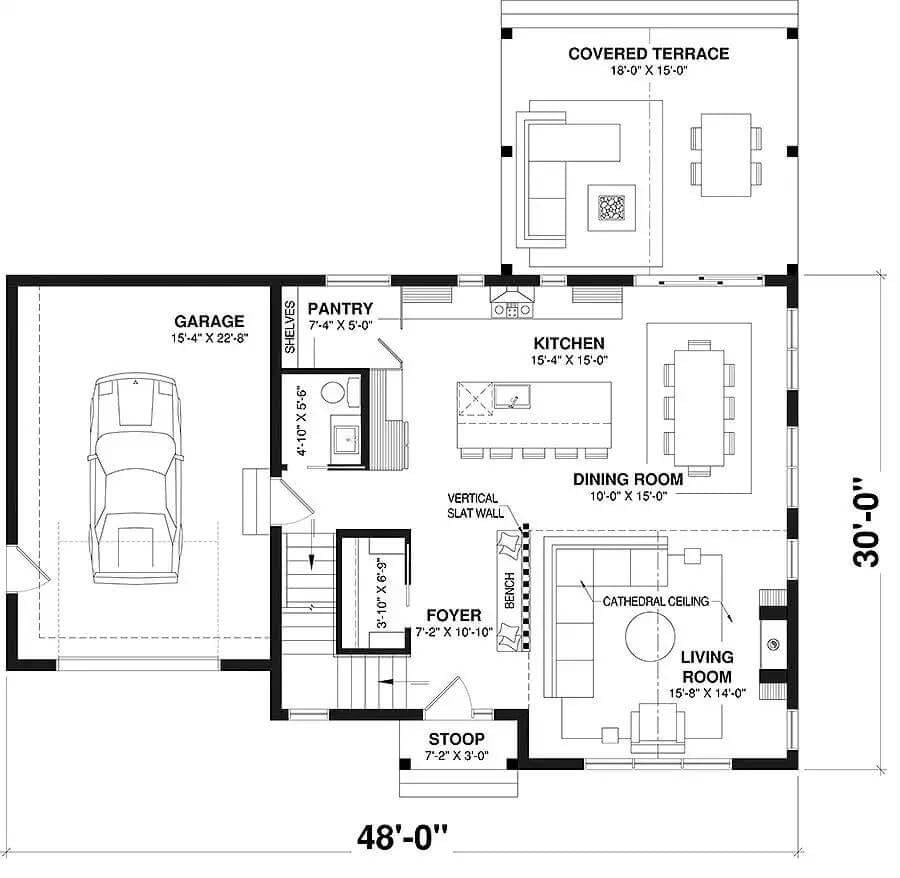
I love how this floor plan seamlessly connects the kitchen, dining room, and living room, creating a harmonious flow throughout the space. The kitchen is central, featuring a large island that would be great for gatherings or casual meals.
There’s easy access to the covered terrace, perfect for outdoor dining and relaxation. Notice the vertical slat wall by the foyer, adding a chic design element as you enter.
Upper-Level Floor Plan
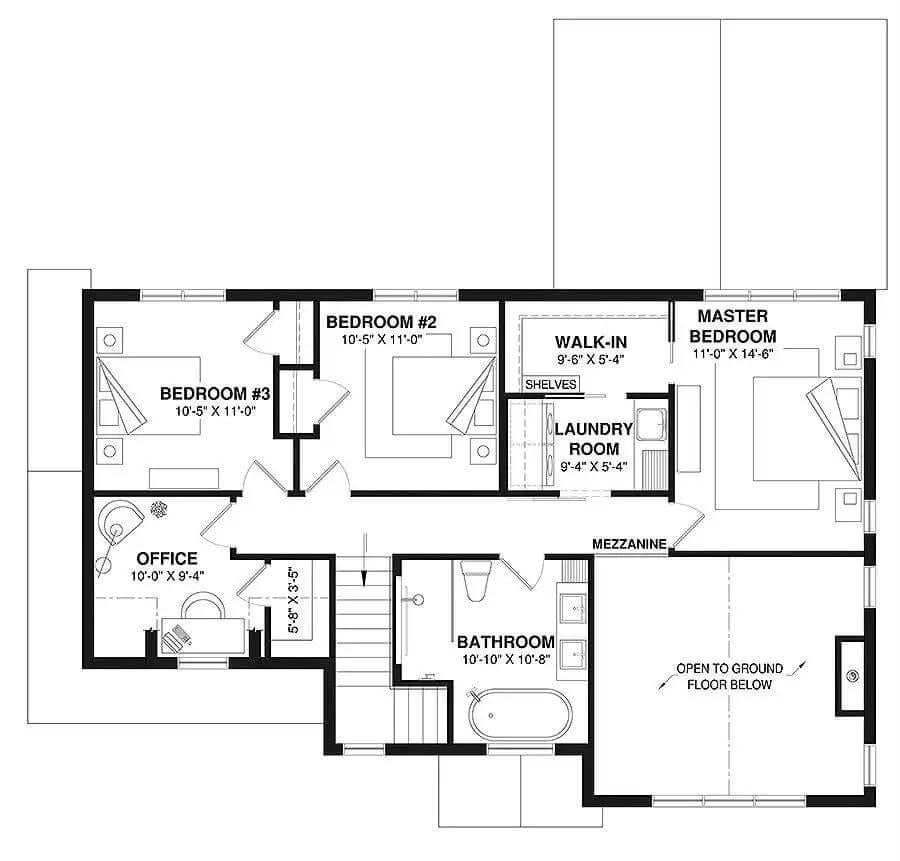
The upper floor plan reveals a well-organized space featuring three bedrooms and a dedicated office. The master bedroom is spacious, complete with a walk-in closet, providing ample storage.
Notice how the laundry room is conveniently placed near the bedrooms, making chores a breeze. An elegant bathroom with a freestanding tub enhances the functionality and comfort of this floor.
Lower-Level Floor Plan
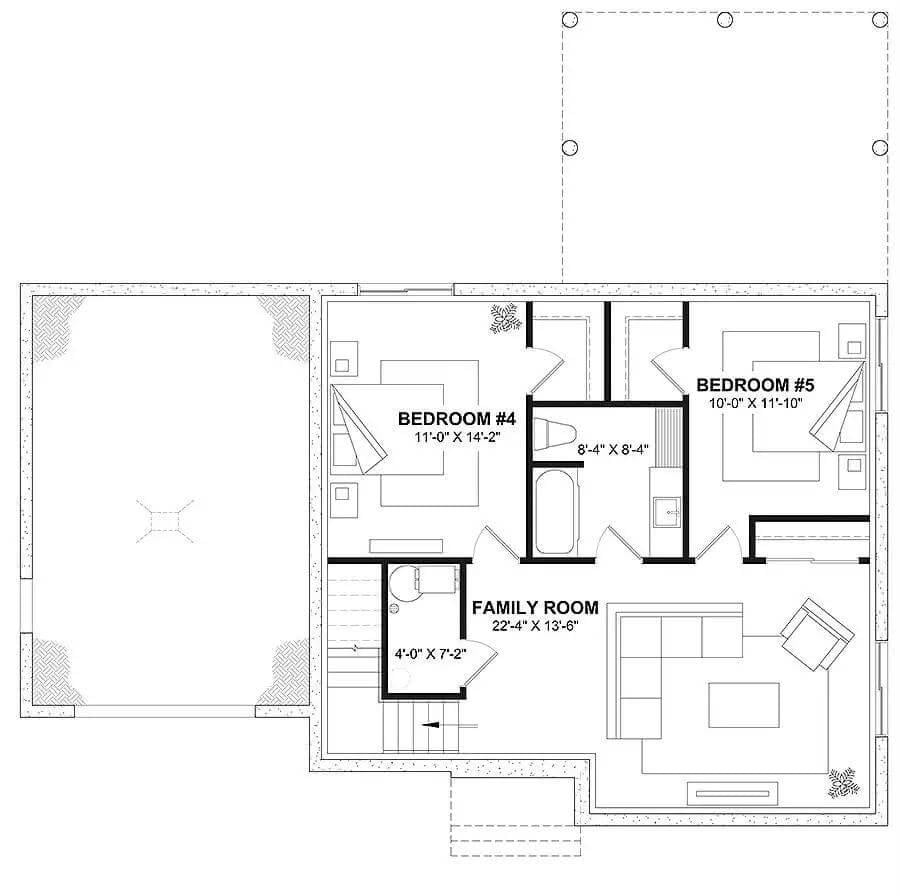
This floor plan showcases a thoughtfully designed space featuring a generous family room at the heart. Bedroom #4 and Bedroom #5 flank the family room, each offering comfortable dimensions for relaxation.
A centrally located bathroom ensures convenience for both bedrooms. The open flow between the rooms highlights an efficient use of space, perfect for a cozy family retreat.
=> Click here to see this entire house plan
#7. Contemporary Style 5-Bedroom Home with 4.5 Bathrooms and 4,247 Sq. Ft.
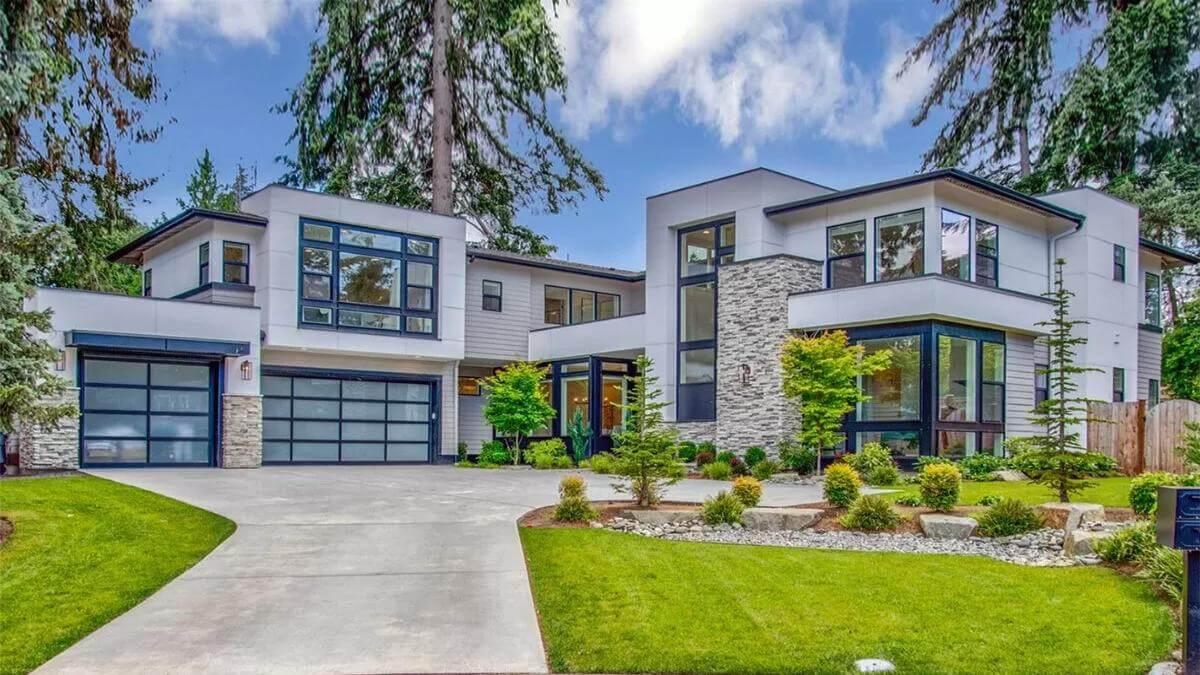
This modern home captivates with its bold architectural lines and a stunning stone facade that complements the sleek glass features. The generous use of large windows not only enhances the aesthetic but also floods the interior with natural light.
I love how the lush landscaping provides a soft contrast to the sharp angles, creating a harmonious balance. The driveway leads to a spacious garage, adding both functionality and style to this impressive structure.
Main Level Floor Plan

This floor plan highlights a spacious great room seamlessly connected to an inviting kitchen and nook area, perfect for gatherings. A covered patio extends the living space outdoors, offering a cozy spot for relaxation.
The layout includes a guest bedroom with an adjacent bath, providing privacy and convenience. A three-car garage adds ample storage and functionality to this thoughtfully designed home.
Upper-Level Floor Plan
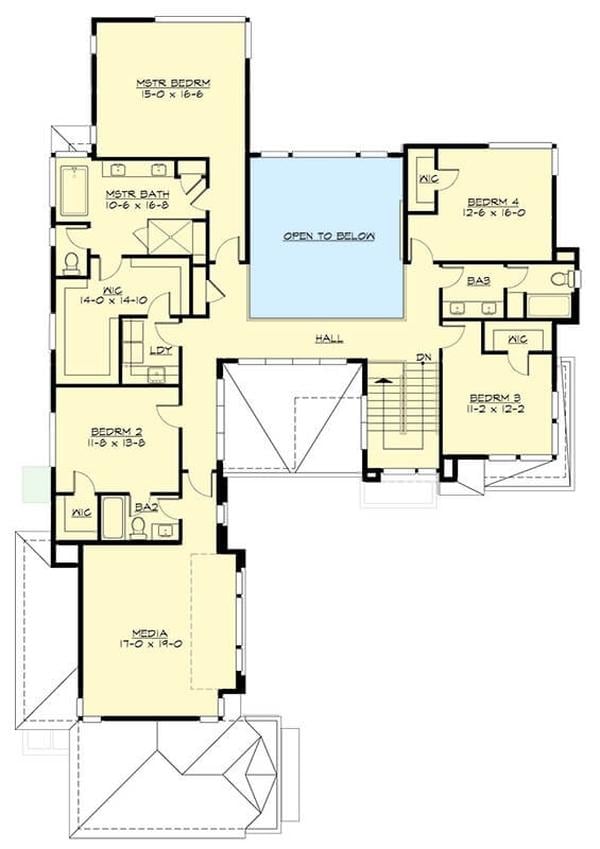
This floor plan reveals a spacious upper level featuring four bedrooms, each with its unique dimensions and personal closets. The master suite includes an en suite bath and a walk-in closet, offering both privacy and luxury.
I like how the media room is strategically placed for entertainment, adjacent to Bedroom 2, making it a hub for family gatherings. The open-to-below area adds a sense of grandeur, connecting the spaces and ensuring ample natural light flows throughout.
=> Click here to see this entire house plan
#8. 5-Bedroom Contemporary Farmhouse with 3.5-4.5 Bathrooms and 2,896 Sq. Ft.
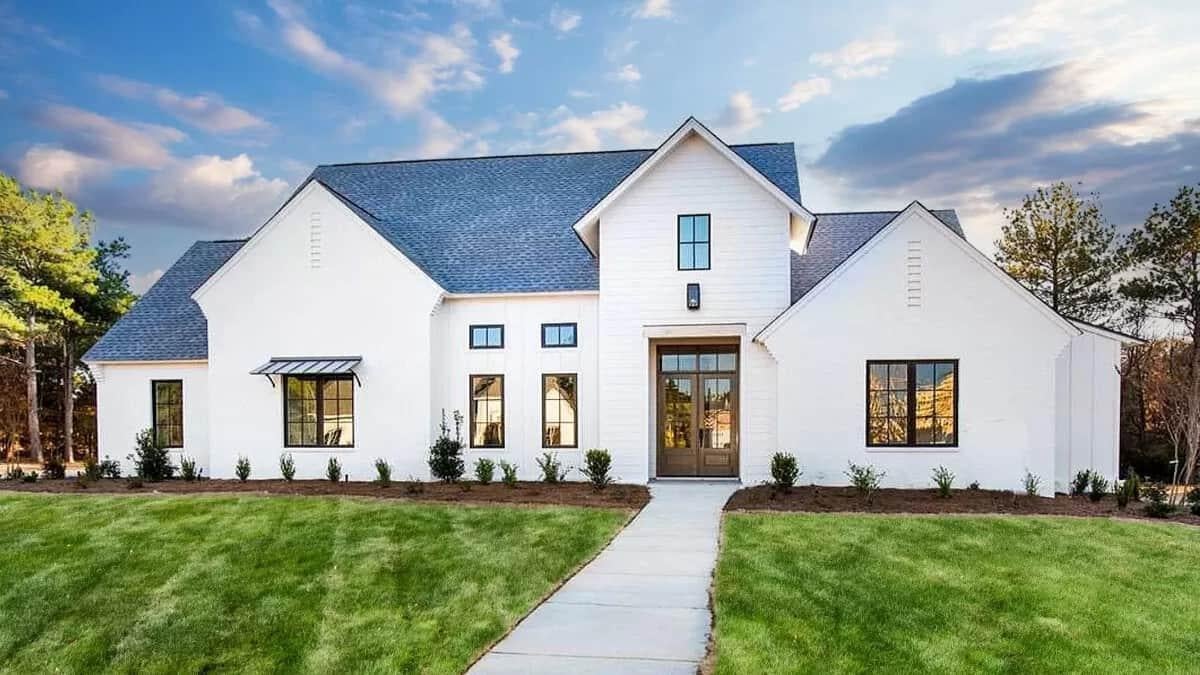
This modern farmhouse features clean lines and a bright white facade, instantly catching the eye. I love the large, symmetrical windows that allow natural light to pour into the home, highlighting its contemporary charm.
The gabled roof and simple landscaping add to the home’s elegant and understated appeal. It’s a perfect blend of traditional farmhouse elements with a modern twist.
Main Level Floor Plan
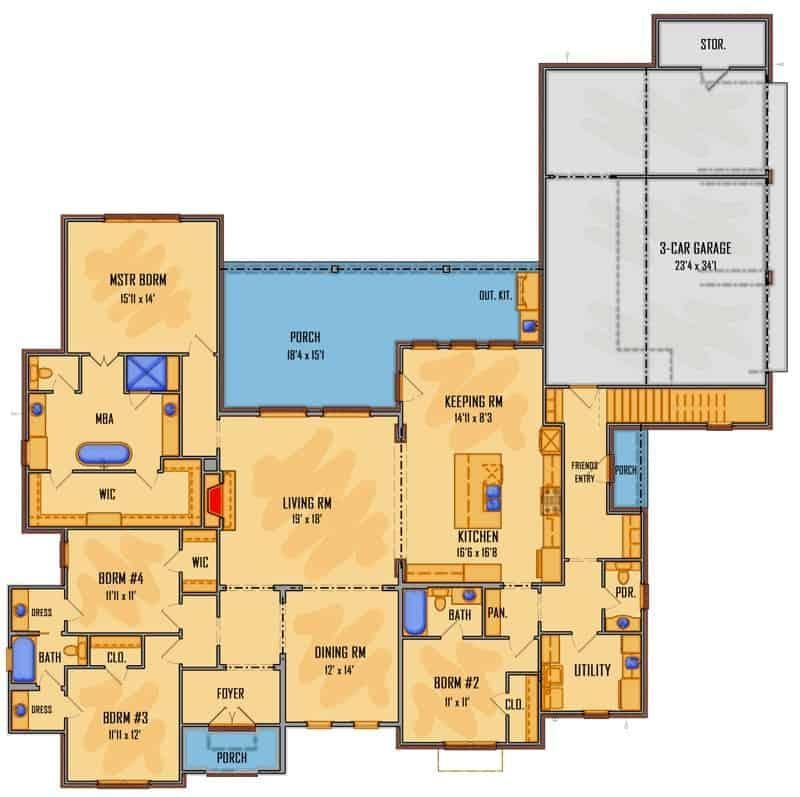
This floor plan features a well-thought-out design, including a master bedroom with an en-suite bath and walk-in closet. The kitchen sits at the heart of the home, adjacent to a cozy keeping room and a large living room, providing ample space for family gatherings.
With four bedrooms, a dining room, and a utility area, this layout ensures functionality and comfort. A standout feature is the expansive 3-car garage, complete with additional storage space.
Upper-Level Floor Plan
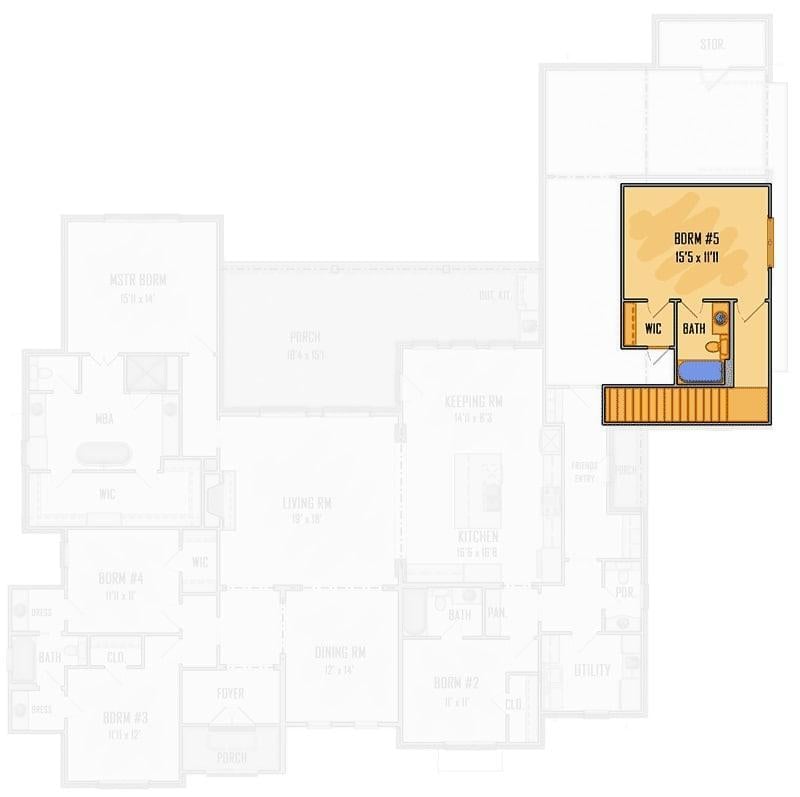
This floor plan highlights an additional bedroom upstairs, offering a private retreat with its own bathroom and walk-in closet. The room measures 15’5″ by 11’1″, providing ample space for a guest room or home office.
I like how the dedicated bathroom ensures convenience and privacy for anyone using this space. The inclusion of a walk-in closet adds practical storage solutions, enhancing the functionality of the area.
=> Click here to see this entire house plan
#9. 5-Bedroom European Style Home with 2.5 Bathrooms and 2,525 Sq. Ft. of Elegance
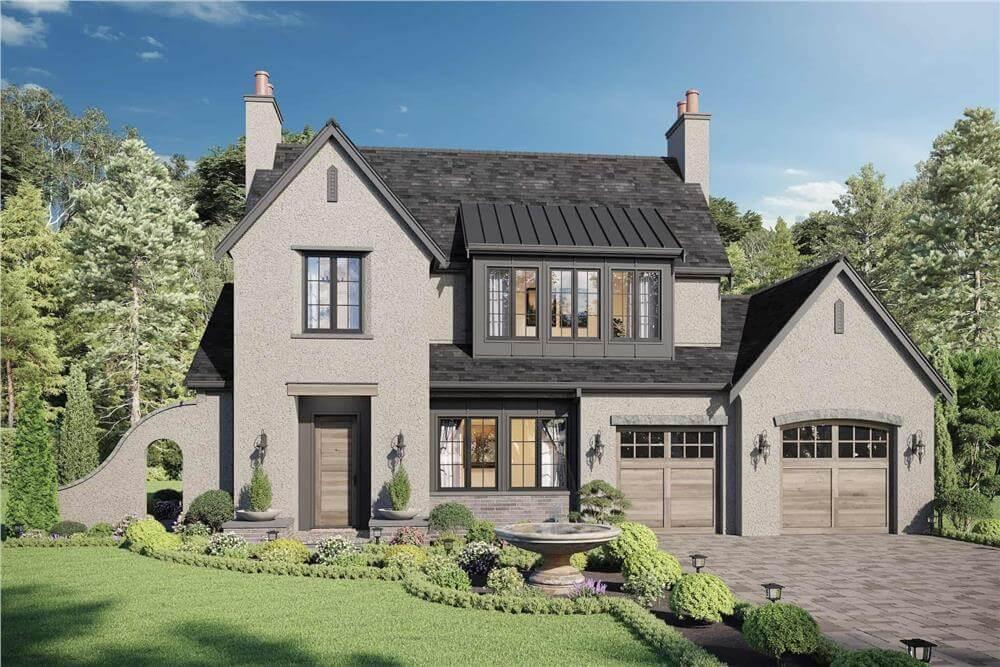
This elegant home showcases a classic exterior with its gray stone facade and contrasting dark roof, creating a sense of timeless sophistication. The dual chimneys add a touch of grandeur, while the arched entryway subtly hints at the home’s welcoming interior.
Large windows on the second floor promise a bright and airy atmosphere inside, perfectly balancing traditional and modern elements. I love how the landscaped front yard with its central fountain adds a touch of tranquility to the overall design.
Main Level Floor Plan
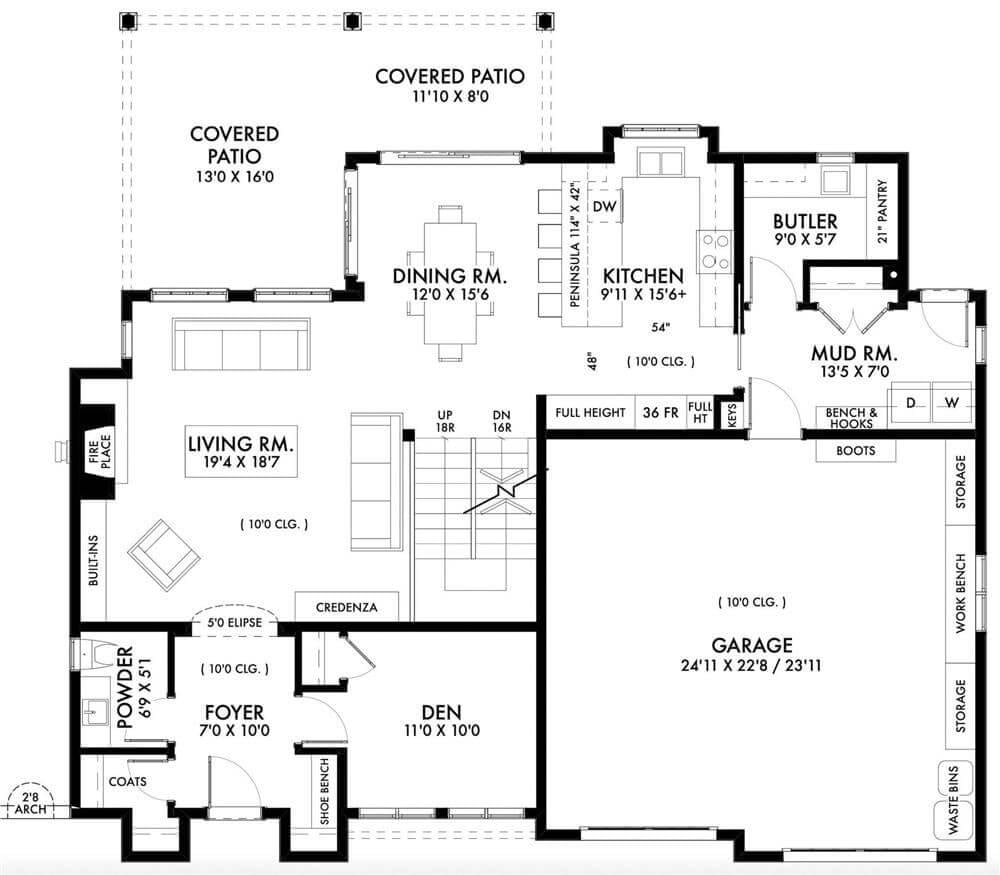
This floor plan highlights a well-thought-out main living space, seamlessly connecting the living room, dining area, and kitchen. I love how the covered patio extends the indoor space outdoors, making it ideal for entertaining.
The inclusion of a butler’s pantry and a mudroom adds practical functionality to the home. The garage’s generous storage options and the cozy den near the foyer create a welcoming entrance.
Upper-Level Floor Plan
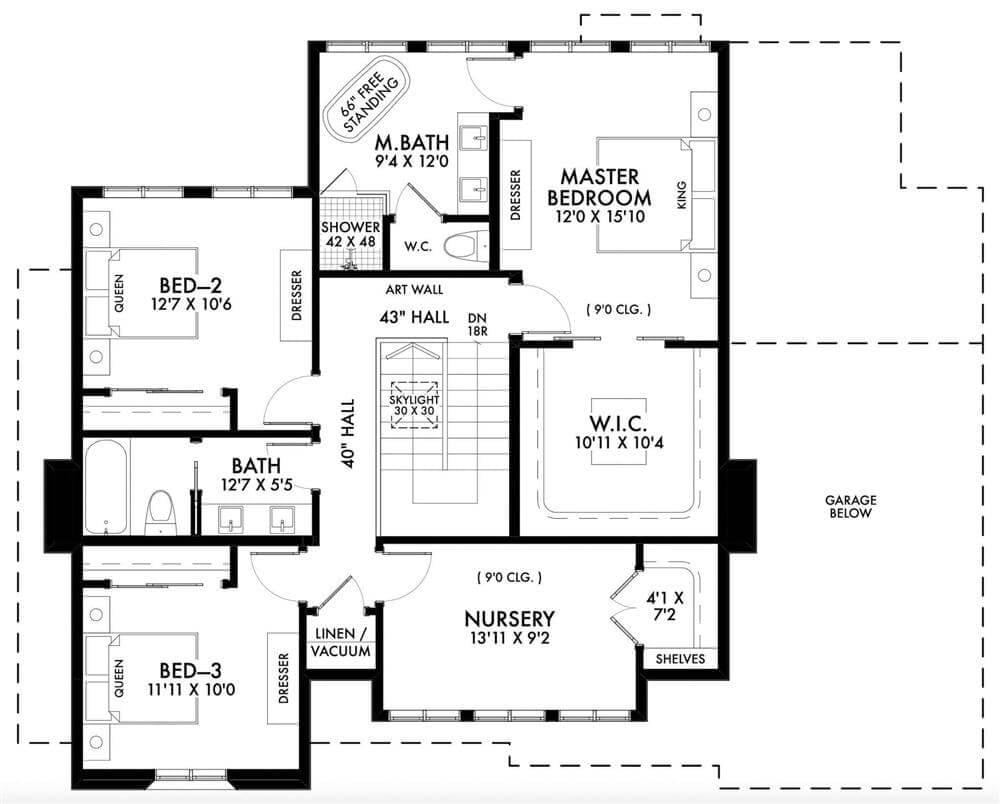
This floor plan showcases a well-organized upper level featuring three bedrooms and a nursery. I like how the master suite includes a spacious walk-in closet and a luxurious freestanding tub.
The central hallway is brightened by a skylight, creating an inviting atmosphere. Notice the smart use of space with a linen closet conveniently placed near the main bath.
Basement Floor Plan
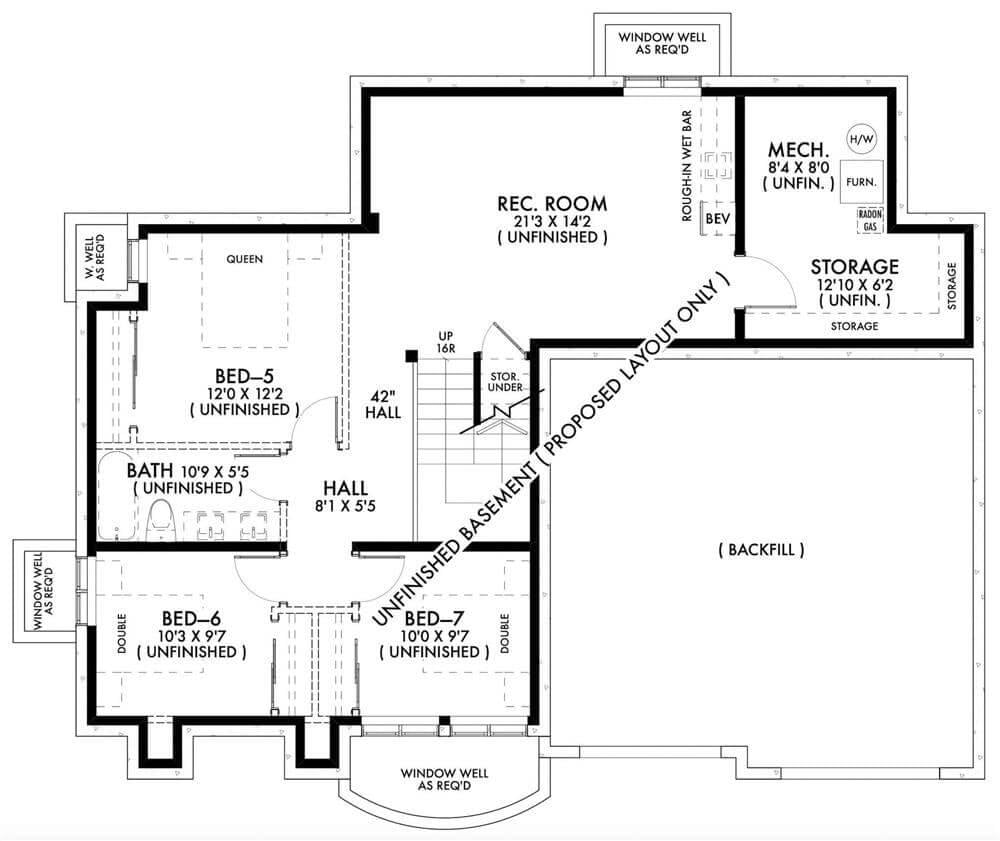
This proposed basement layout features three unfinished bedrooms, providing ample space for customization. A large recreation room is included, offering potential for entertainment or relaxation areas.
The design incorporates convenient storage spaces and a mechanical room, ensuring functionality. With a well-planned hall and bathroom, the layout is ready for your personal touch.
=> Click here to see this entire house plan
#10. 5-Bedroom Contemporary Southern-Style Home with 4-5 Bathrooms and 3,161 Sq. Ft. of Living Space
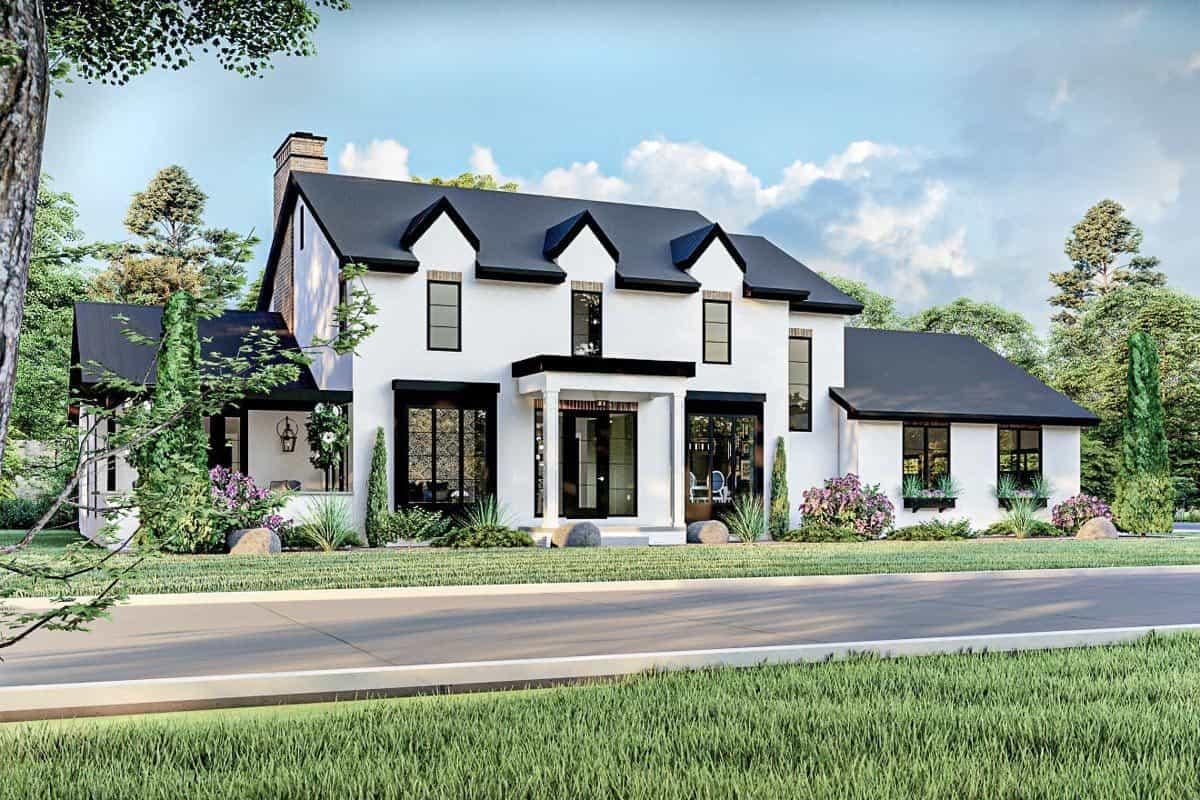
This stunning home captures a blend of traditional and contemporary styles, highlighted by its striking gable roof and crisp white facade. The large, symmetrical windows invite natural light while providing a balanced aesthetic to the exterior.
I love how the lush landscaping and thoughtful greenery enhance the overall appeal, adding a touch of nature’s charm. The clean lines and minimalistic design elements create a sophisticated yet welcoming atmosphere.
Main Level Floor Plan
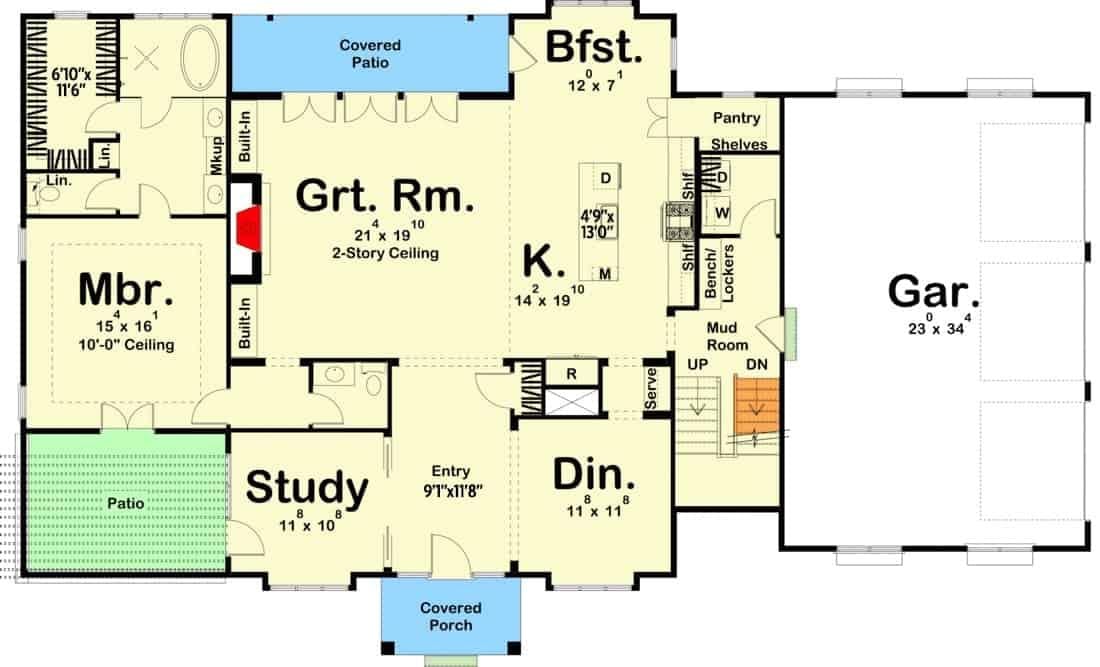
This floor plan highlights a well-thought-out layout featuring a grand great room with a 2-story ceiling that serves as the heart of the home. The master bedroom, conveniently positioned for privacy, has direct access to a cozy patio.
The kitchen, with its central island, seamlessly connects to both the breakfast area and dining room, perfect for entertaining. A mudroom off the garage provides practical storage solutions with a bench and locker space.
Upper-Level Floor Plan
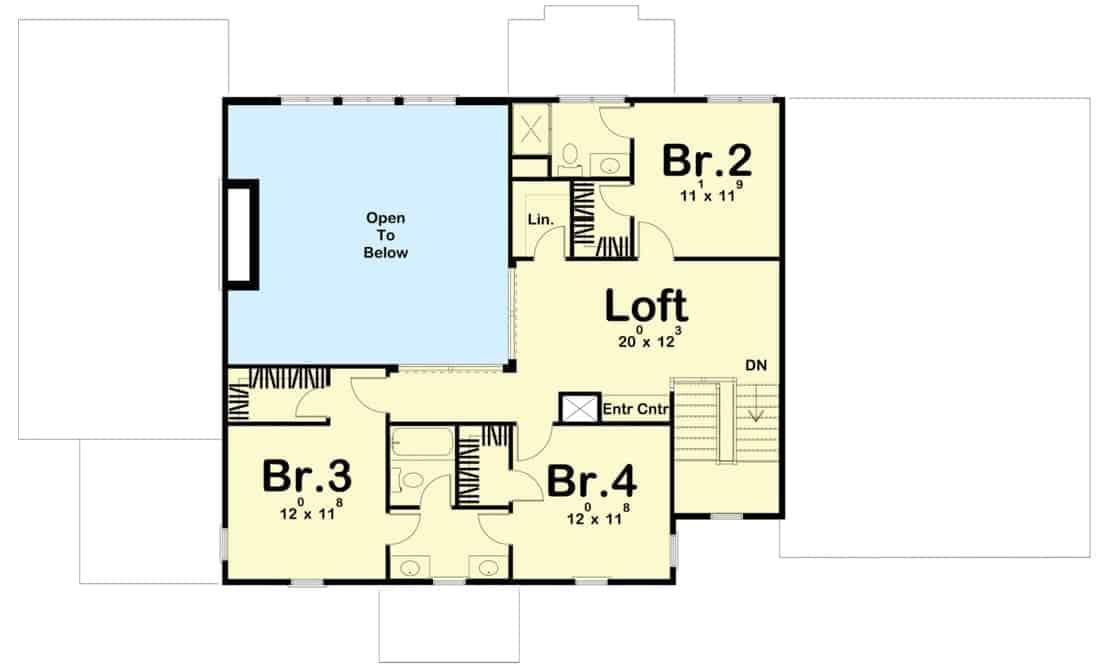
This floor plan features a spacious loft measuring 20 by 12, offering a flexible space that can be tailored to various needs. The layout includes three bedrooms, each with convenient access to bathrooms, ensuring privacy and functionality.
An open area overlooks the space below, creating a sense of openness and connection. Thoughtfully designed, this upper floor combines practicality with a touch of elegance.
Lower-Level Floor Plan

This basement floor plan reveals a spacious family room perfect for gatherings. Adjacent to it is a convenient wet bar with a dedicated wine storage area, ideal for entertaining guests.
The layout also includes a fifth bedroom with an attached bathroom and a compact safe room for added security. An expansive storage area completes this functional space, offering abundant room for organization.






