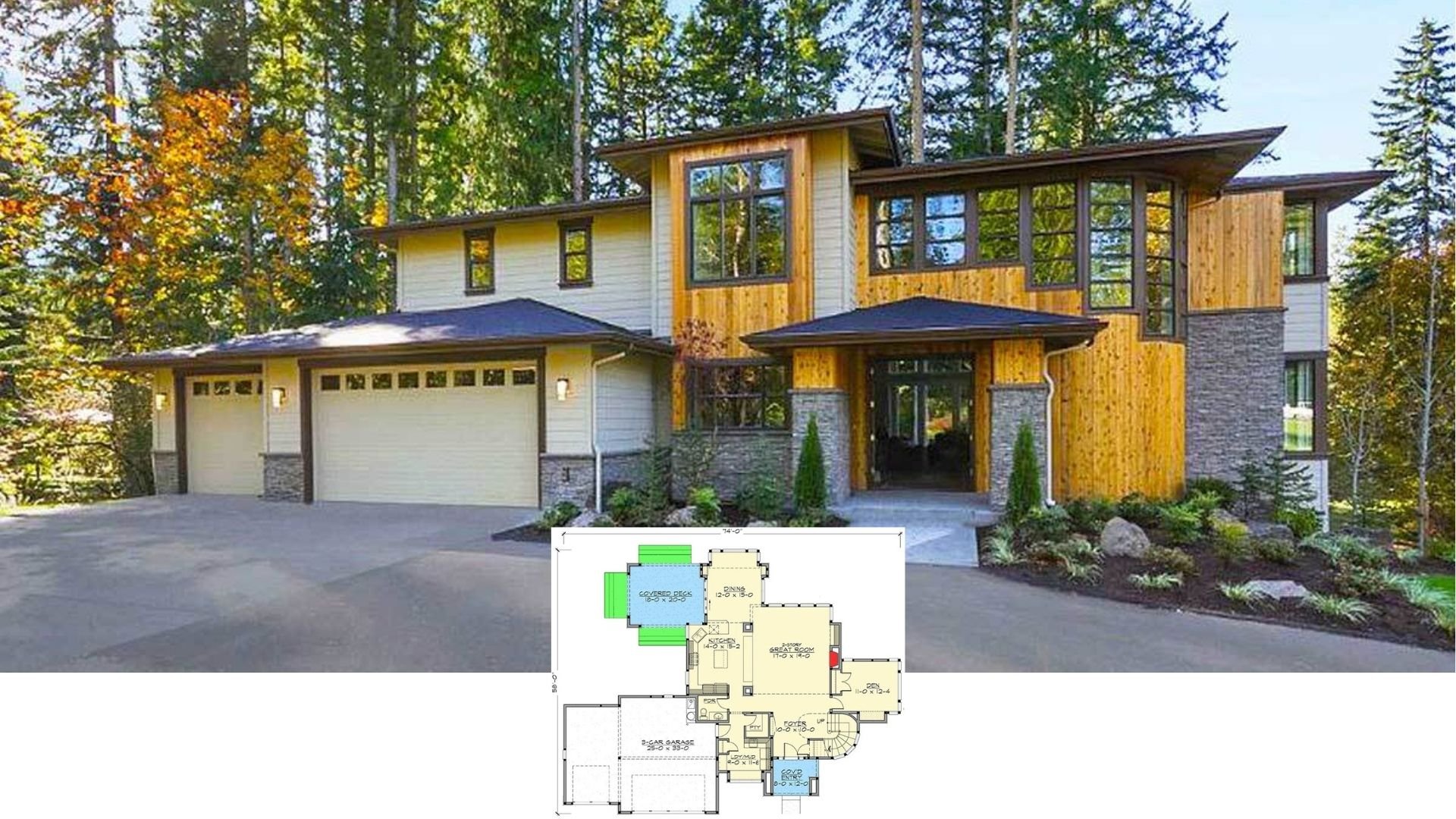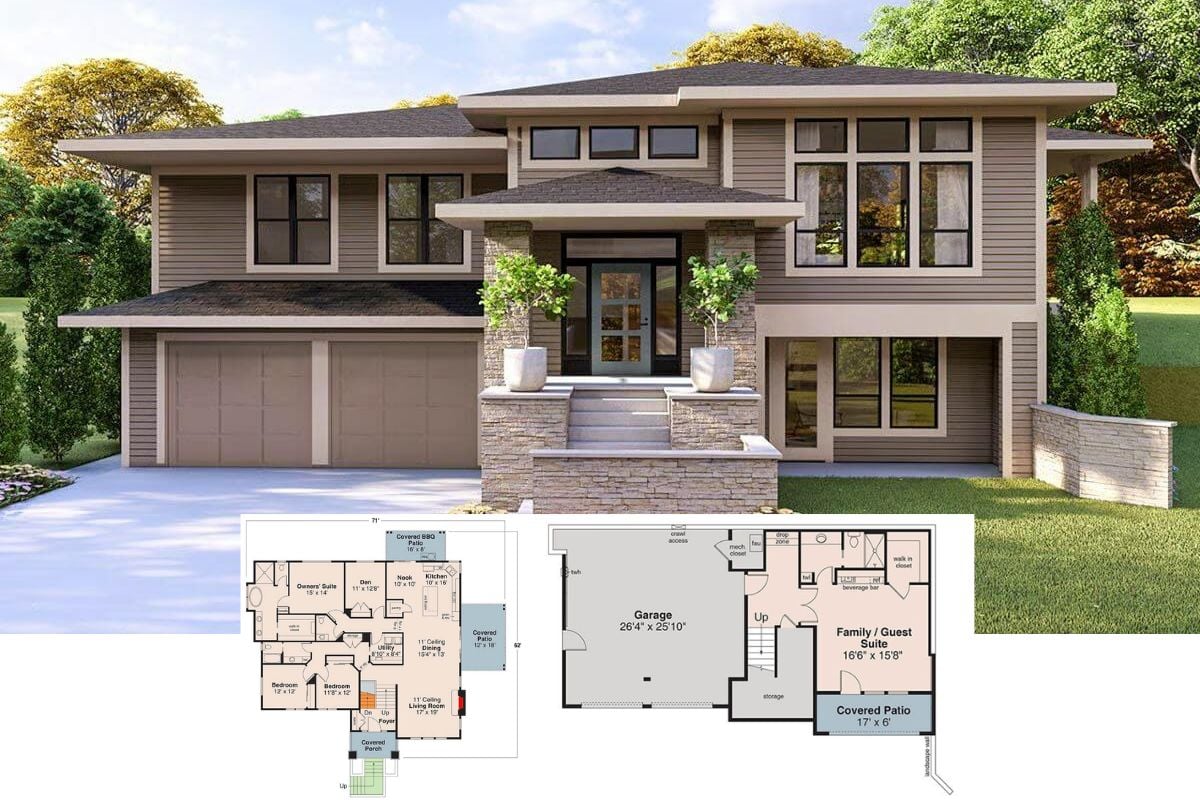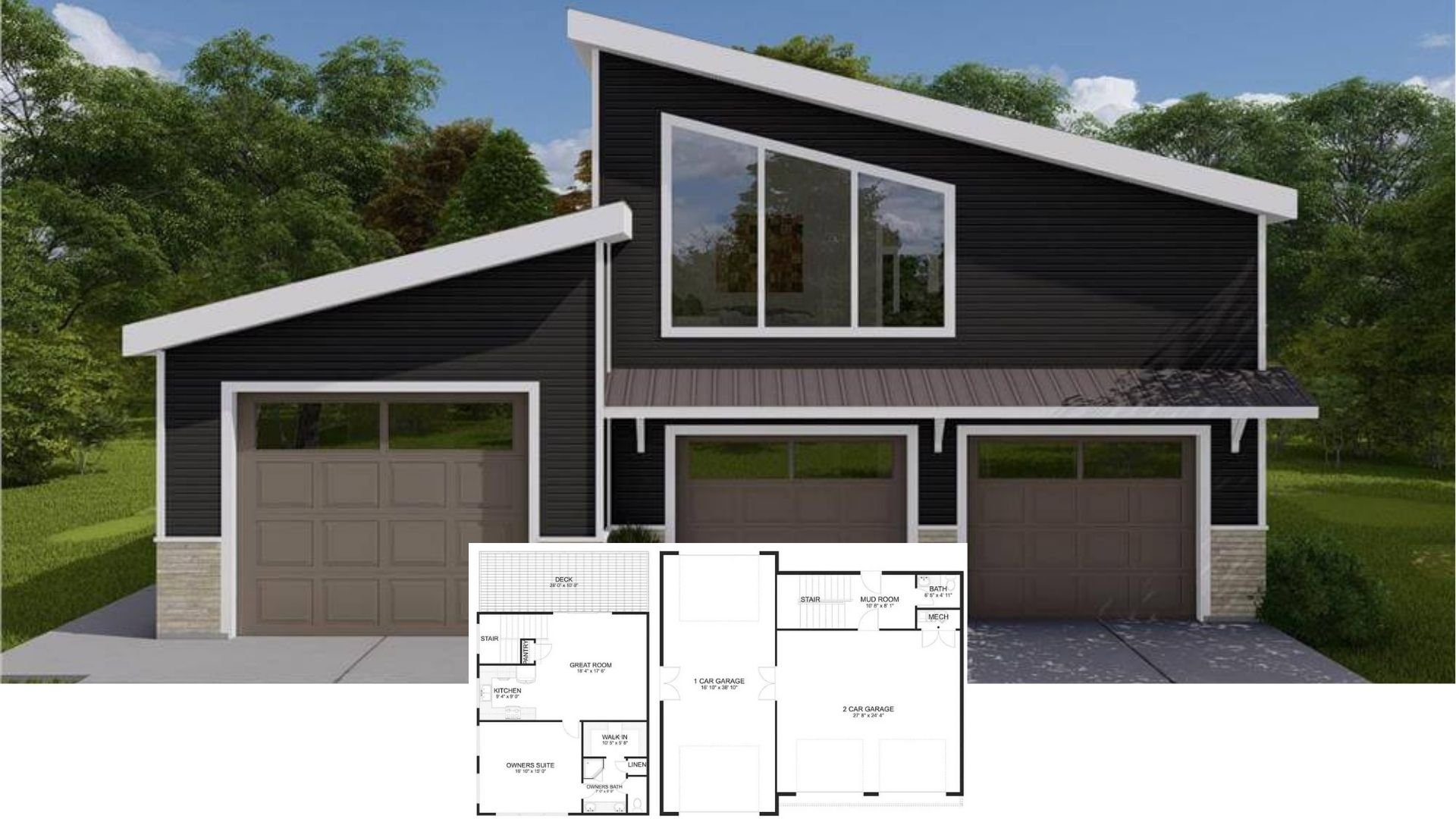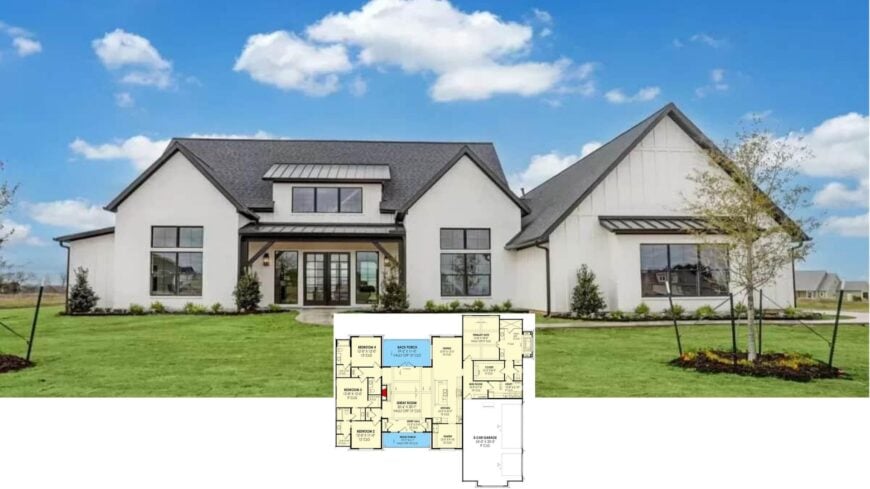
When it comes to retiring, many dream of a home that balances comfort with style. In this roundup, I’ve curated a selection of four-bedroom house plans that promise just that.
Each design is meticulously crafted to offer spacious, light-filled interiors and thoughtful features that cater to both relaxation and entertainment. Ready to find your perfect sanctuary? Let’s explore these stunning homes together.
#1. 4-Bedroom, 3-Bathroom Modern Farmhouse with 2,330 Sq Ft and Double Garage
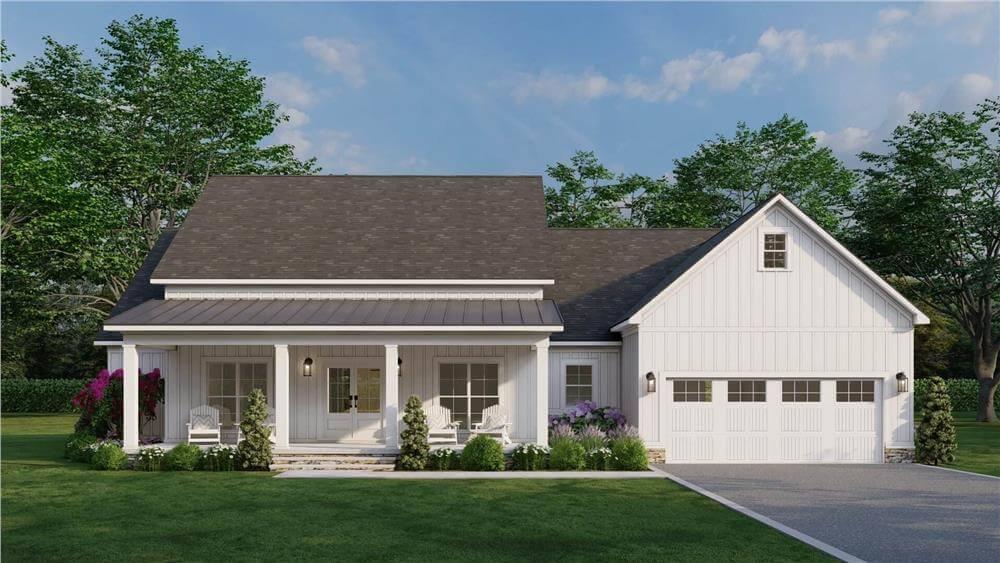
This farmhouse exudes charm with its clean white facade and inviting front porch, perfect for relaxing on a sunny day. I love how the symmetrical design is accentuated by twin garage doors, adding both functionality and style.
The simple yet elegant landscaping frames the house beautifully, giving it a cozy, lived-in look. It’s a perfect blend of traditional farmhouse elements with a modern twist.
Main Level Floor Plan

This floor plan features a spacious great room with vaulted ceilings, creating an open and airy atmosphere. The layout includes three bedrooms, with a luxurious master suite offering a freestanding tub and shower.
A standout feature is the grilling porch, perfect for outdoor entertaining and relaxation. The design also incorporates a practical flow from the garage through the laundry area, making everyday tasks convenient.
=> Click here to see this entire house plan
#2. 4-Bedroom Georgian Farmhouse with 2 Bathrooms and 1,798 Sq. Ft.

This home captures a timeless appeal with its white brick exterior and traditional gable roof. I appreciate the symmetry of the design, accented by the central arched window and the inviting front door.
The attached garage features carriage-style doors, adding a touch of elegance. Framed by neat landscaping, this house exudes a refined yet welcoming presence.
Main Level Floor Plan
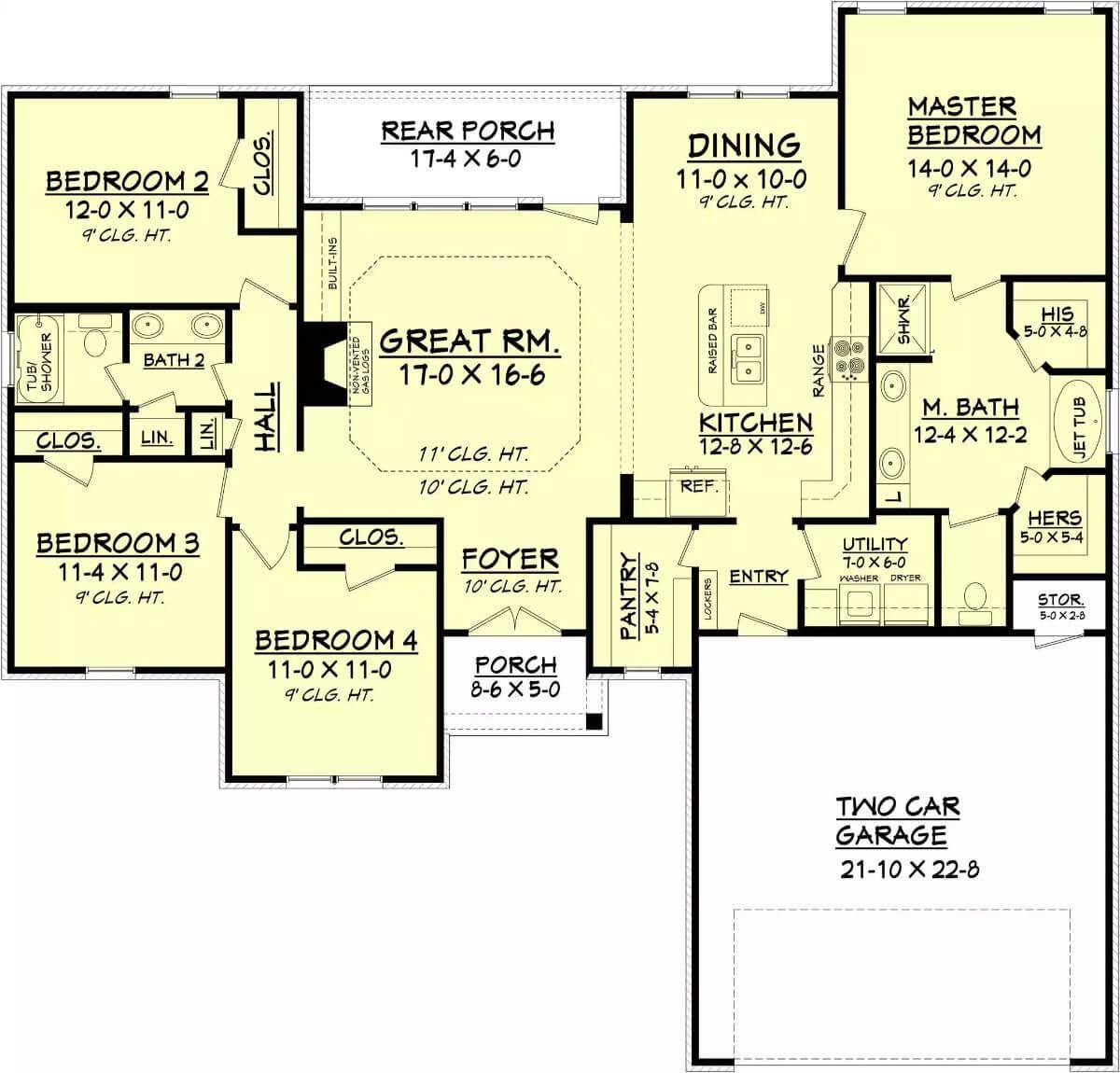
This floor plan beautifully combines practicality and comfort, centering around a generous great room measuring 17′ x 16’6″. I love how the master suite is strategically placed for privacy, complete with a luxurious bath and separate ‘his’ and ‘hers’ closets.
The kitchen, adjacent to the dining area, offers a seamless flow for entertaining. With four bedrooms and two bathrooms, this design maximizes space while maintaining a cozy atmosphere for family living.
=> Click here to see this entire house plan
#3. Ranch-Style 4-Bedroom Home with 2 Bathrooms and 2,458 Sq. Ft.

This charming one-story ranch home offers a timeless design with its low-pitched roof and welcoming front porch. The exterior is understated yet elegant, featuring a neutral color palette that complements the lush green landscaping.
I love how the double garage blends seamlessly into the facade, providing both functionality and style. The simple pathway leads to the entrance, inviting you to explore the comfort within.
Main Level Floor Plan

This floor plan showcases a well-organized layout, featuring a central living room that connects seamlessly to the kitchen and dining area. I appreciate the inclusion of a master suite with a walk-in closet and private bath, offering a touch of luxury.
The three additional bedrooms are conveniently placed near a shared bathroom, making it ideal for families. Plus, the expansive family room and dual porches provide ample space for both relaxation and entertainment.
=> Click here to see this entire house plan
#4. 4-Bedroom, 3.5-Bathroom Contemporary Ranch Home with 3,029 Sq. Ft. of Family Living Space
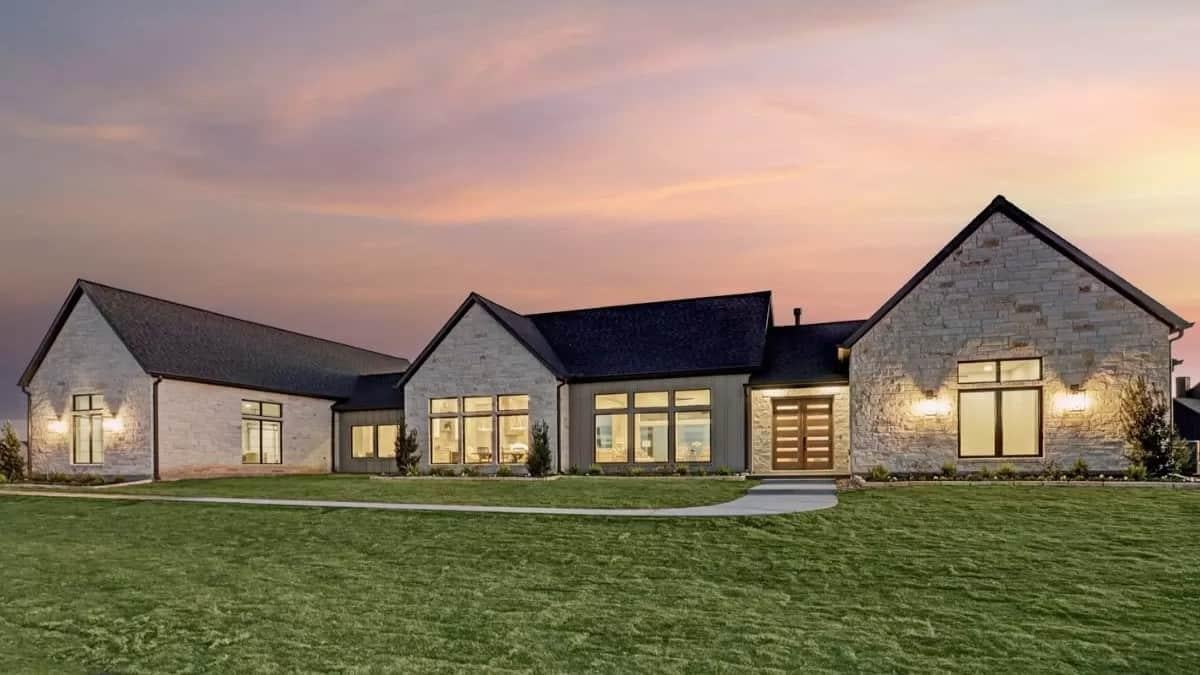
This stunning modern ranch home features a striking stone facade that blends seamlessly with the surrounding landscape. Large windows line the front, allowing natural light to flood the interior spaces.
The sleek, dark roof contrasts beautifully with the light stone exterior, creating an upscale yet welcoming appearance. I love how the minimalistic design is both timeless and contemporary, making it a standout in any neighborhood.
Main Level Floor Plan
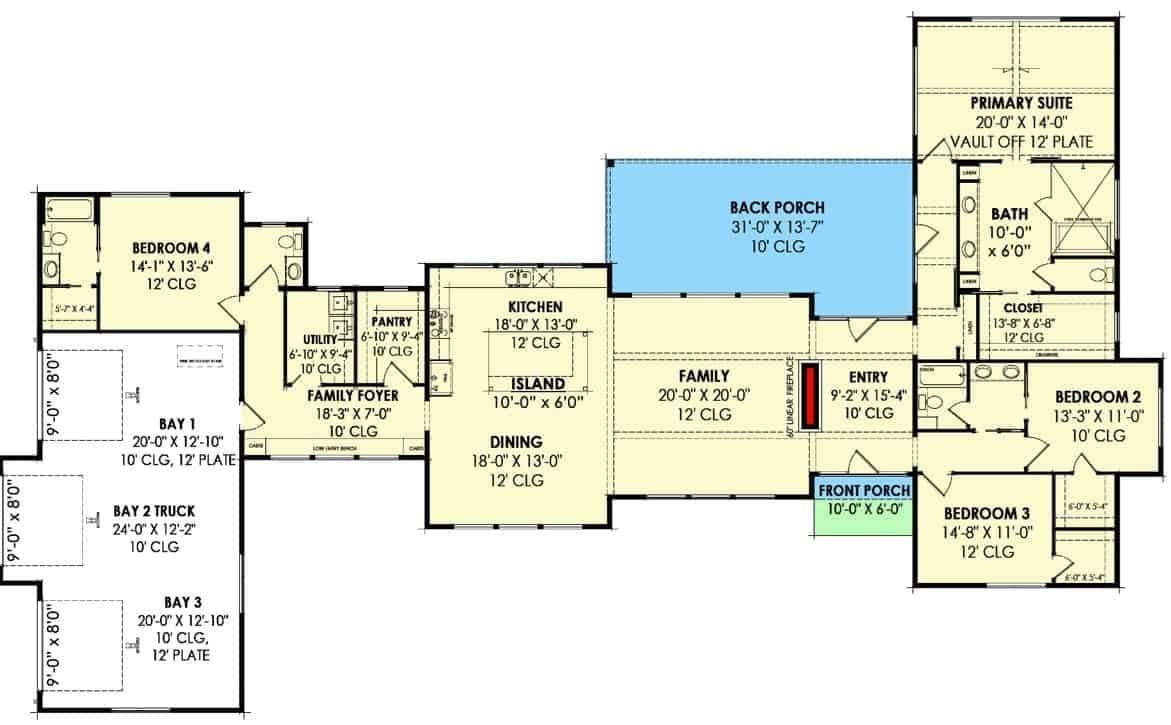
This floor plan reveals a well-organized layout with a central family room measuring 20 by 20 feet, providing a generous space for gatherings. The kitchen, equipped with an island, connects seamlessly to the dining area, creating a convenient flow for entertaining.
Four bedrooms, including a primary suite with a vaulted ceiling, offer ample private space. The design also includes a front and back porch, enhancing the home’s indoor-outdoor living potential.
=> Click here to see this entire house plan
#5. 4,834 Sq. Ft. of Open, Elegant Living in This 4 Bedroom European-Style Home
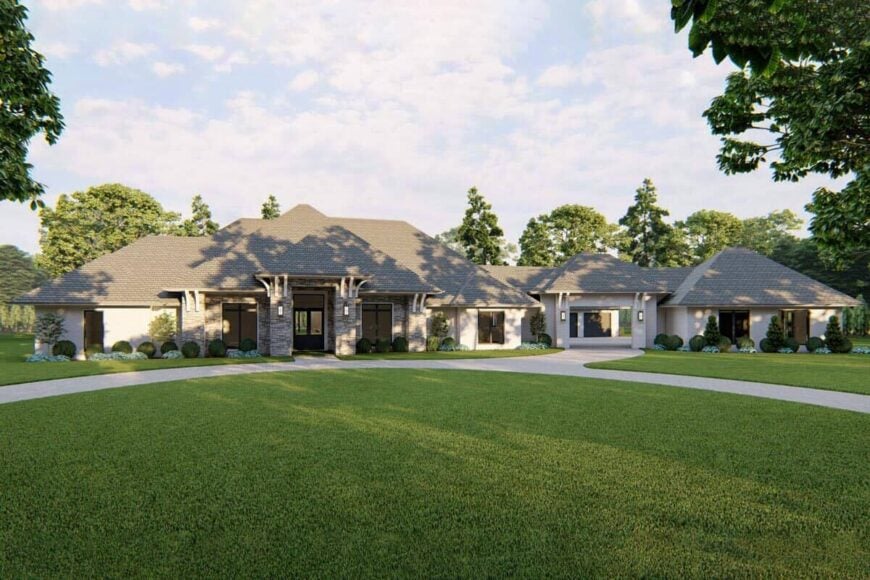
Experience a seamless fusion of timeless elegance and contemporary refinement in this sprawling 4,834-square-foot residence, crafted for luxurious single-story living.
Featuring four generously sized bedrooms and four and a half beautifully appointed bathrooms, this home also includes a spacious four-car garage, offering plenty of room for both vehicles and storage.
From the stately entrance accentuated by commanding pillars to the well-planned layout that incorporates a screened porch and dual garages, every detail has been carefully designed to maximize both style and comfort.
Main Level Floor Plan

This thoughtfully designed floor plan showcases the expansive main level, complete with a grand great room and a luxurious master suite. Prioritizing both comfort and practicality, the layout incorporates dual garages, a screened porch for effortless indoor-outdoor living, and a secure safe room.
With open-concept dining and breakfast spaces, the design harmoniously integrates functionality with carefully curated amenities, including a spacious pantry and multiple private suites.
=> Click here to see this entire house plan
#6. Mid-Century Contemporary 4-Bedroom Ranch Home with 3,073 Sq. Ft.
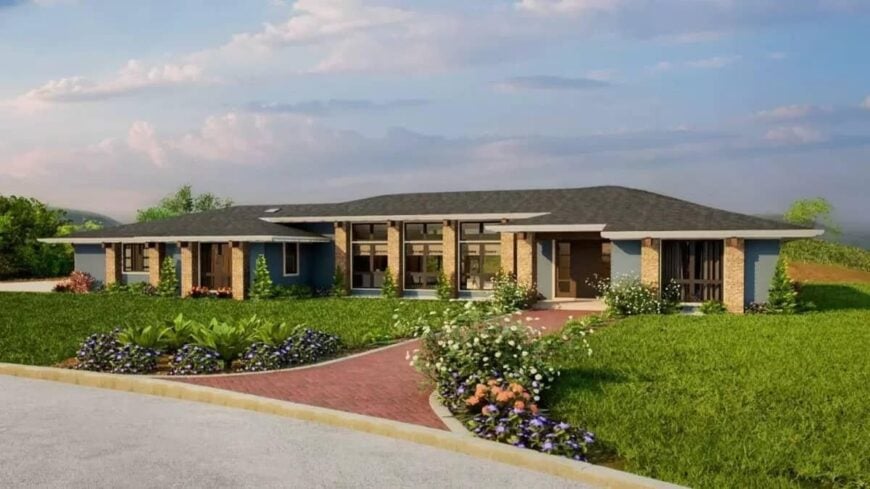
This single-story ranch-style home blends traditional and contemporary elements, featuring a low-pitched roof and expansive windows that invite natural light into the interior. The exterior showcases a harmonious mix of stone and siding, creating a warm yet modern facade.
I love how the floor plan emphasizes easy flow between indoor and outdoor spaces, with a central outdoor living area perfect for entertaining. The surrounding landscaping complements the home’s design, enhancing its connection to the natural environment.
Main Level Floor Plan
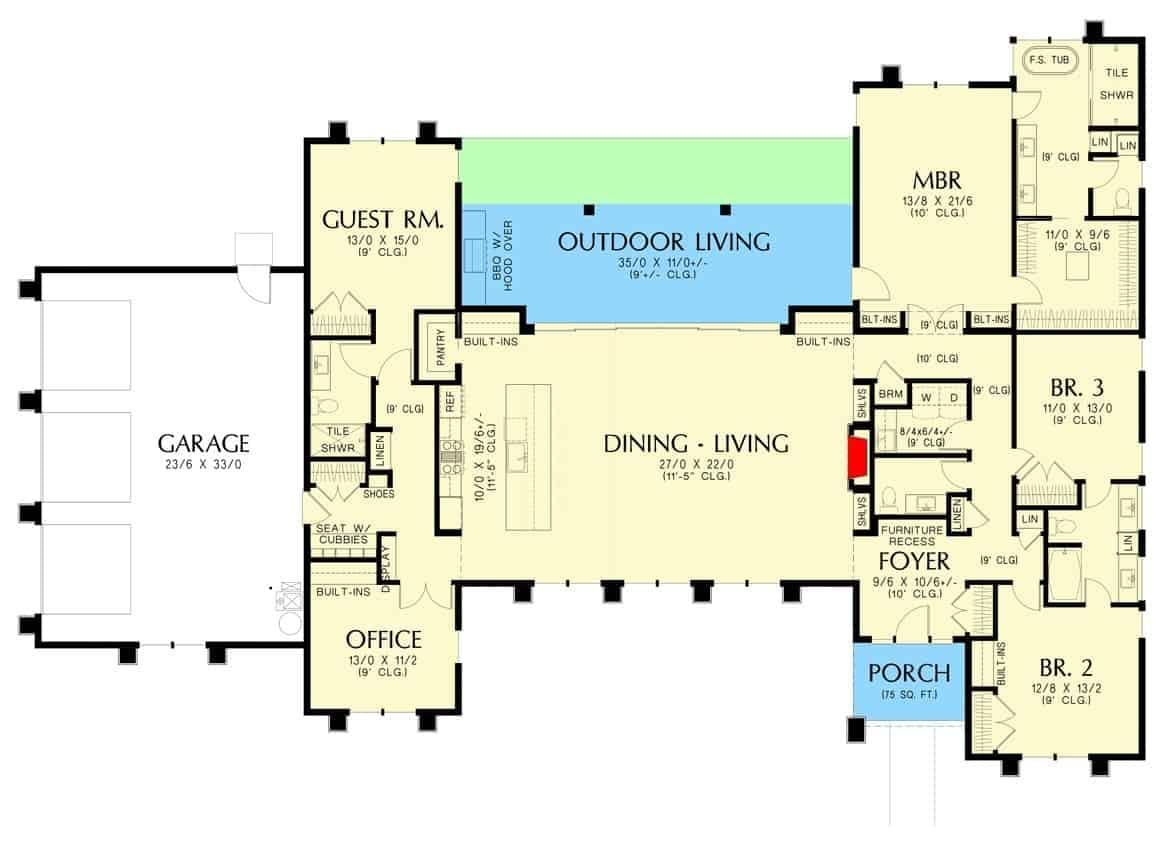
This floor plan showcases a seamless blend of indoor and outdoor living spaces, highlighted by a generous outdoor living area. The main living area is open and inviting, connecting the dining and living spaces with ease.
The layout includes a thoughtfully designed master bedroom suite, guest room, and two additional bedrooms, offering ample privacy and comfort. Not to be missed is the practical office space, perfect for working from home.
=> Click here to see this entire house plan
#7. 2,765 Sq. Ft. European-Style Home with 4 Bedrooms and 3.5 Bathrooms
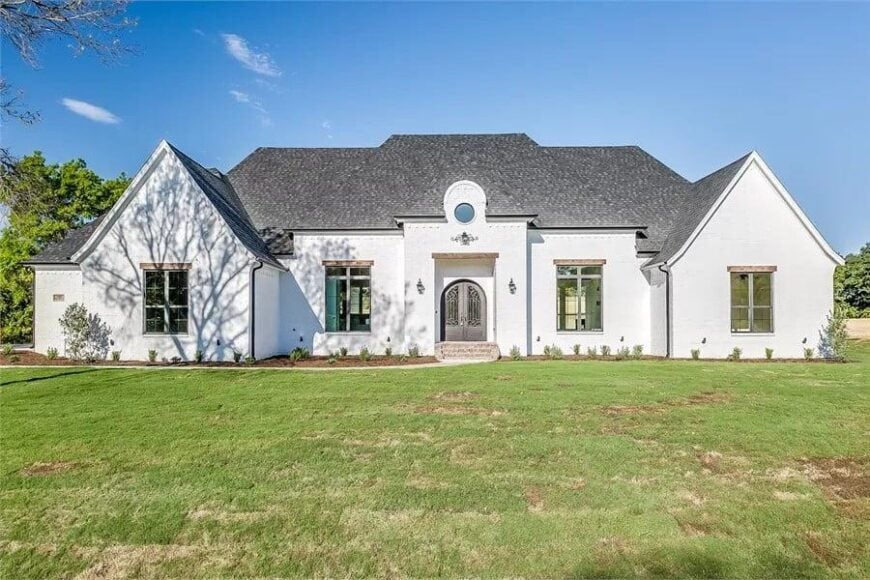
This beautiful home features a stunning white brick facade paired with elegant gable roofs, creating a timeless look. The symmetrical design is complemented by the central entryway, adorned with an ornate door and decorative window above.
Large windows on either side allow for ample natural light to flood the interior spaces. The expansive lawn in front adds to the home’s stately presence, offering a welcoming approach.
Main Level Floor Plan
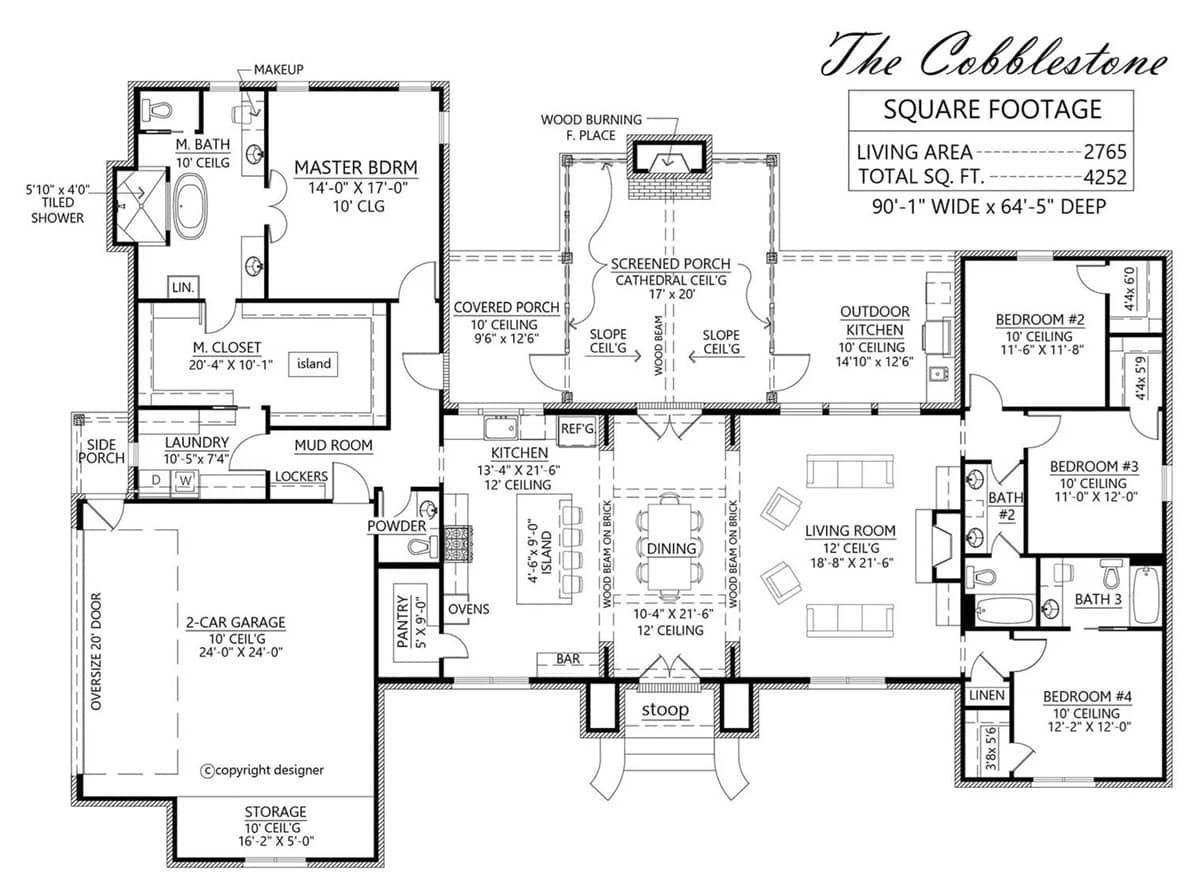
This floor plan of ‘The Cobblestone’ reveals a thoughtfully designed layout with 4 bedrooms and 3.5 baths, spread across a generous living area of 2,765 square feet. At the heart of the home is a screened porch with a cathedral ceiling, seamlessly connecting the indoor and outdoor spaces.
The open concept kitchen, living, and dining areas are designed for both comfort and functionality, while the master suite offers privacy with its own separate wing. With additional features like a mudroom and a two-car garage, this home combines practicality with style.
=> Click here to see this entire house plan
#8. 4-Bedroom Mid-Century Contemporary Home with 3.5 Bathrooms and 3,073 Sq. Ft.
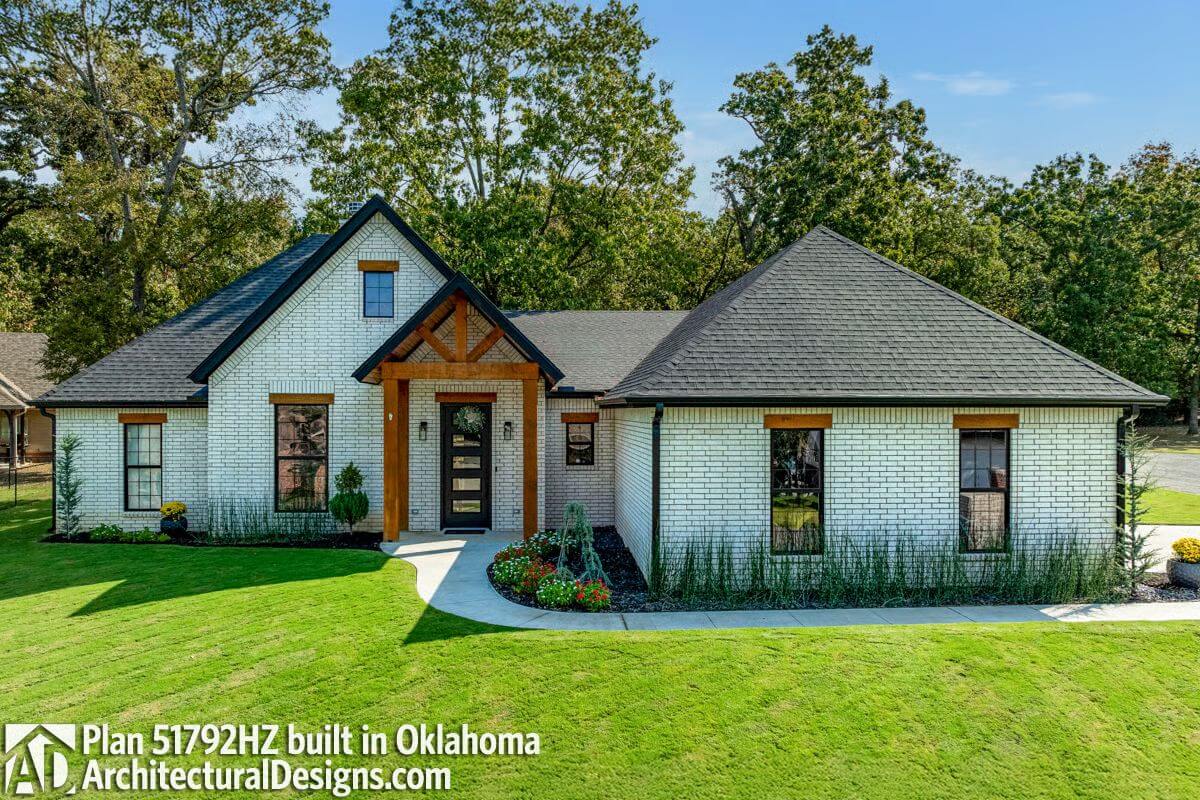
This charming traditional home seamlessly blends classic craftsmanship with contemporary elegance, offering a striking balance of warmth and sophistication. The exterior boasts painted brick walls that exude timeless character, beautifully complemented by rich wood accents that add a natural, inviting touch.
Every architectural detail has been thoughtfully curated to merge old-world charm with modern sensibilities. Crisp lines and subtle modern elements give this residence an air of refined grace, ensuring that its design remains visually appealing for years to come.
Main Level Floor Plan

Stepping inside, you’re immediately greeted by a warm and inviting foyer that seamlessly guides you into the heart of the home—the central living room. This thoughtfully designed space boasts soaring 10-foot ceilings, creating an open and airy atmosphere that enhances both comfort and elegance.
The kitchen is designed with both style and functionality in mind. A generously sized island serves as the focal point, offering ample space for meal preparation, casual dining, or socializing while cooking. Tucked into a convenient corner, the pantry provides plenty of storage, keeping ingredients and essentials within easy reach.
=> Click here to see this entire house plan
#9. Modern Farmhouse with 4 Bedrooms and 3.5 Bathrooms in a 2,854 Sq. Ft. Layout
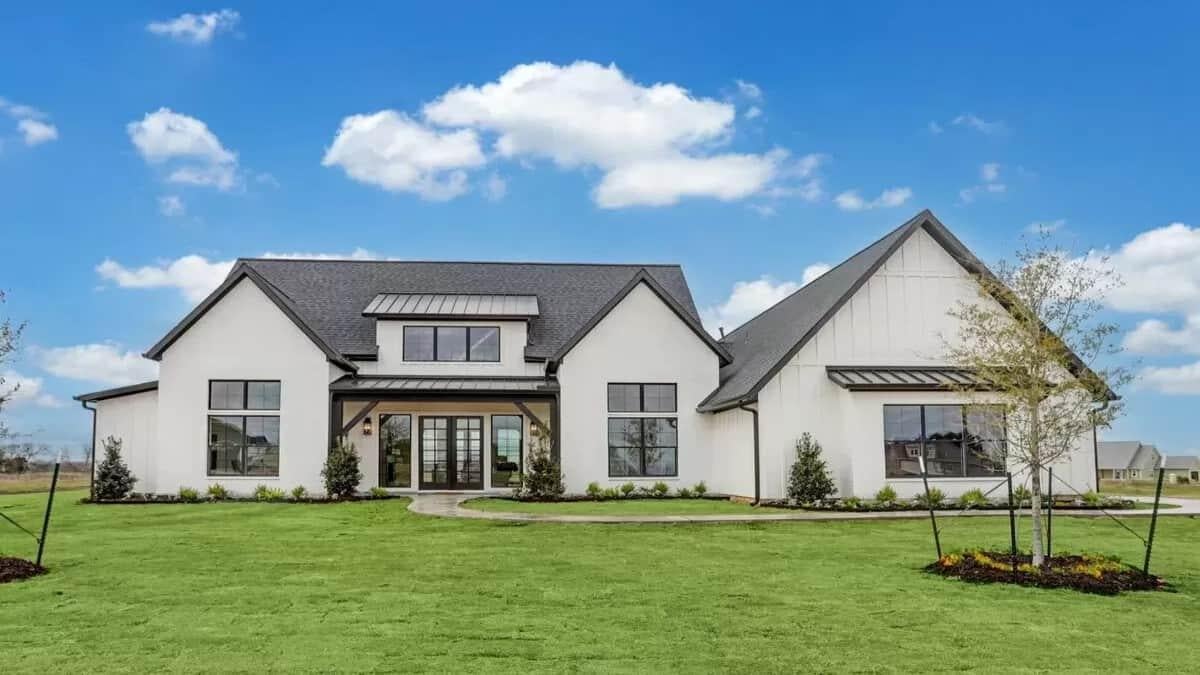
This farmhouse blends traditional charm with a modern aesthetic, featuring clean white siding and bold black window frames. The unique rooflines add a dynamic element, drawing the eye upward and giving the home a distinctive silhouette.
Tall windows flood the interior with natural light, creating an inviting atmosphere. The expansive lawn provides a perfect contrast to the crisp architectural lines, enhancing the home’s curb appeal.
Main Level Floor Plan
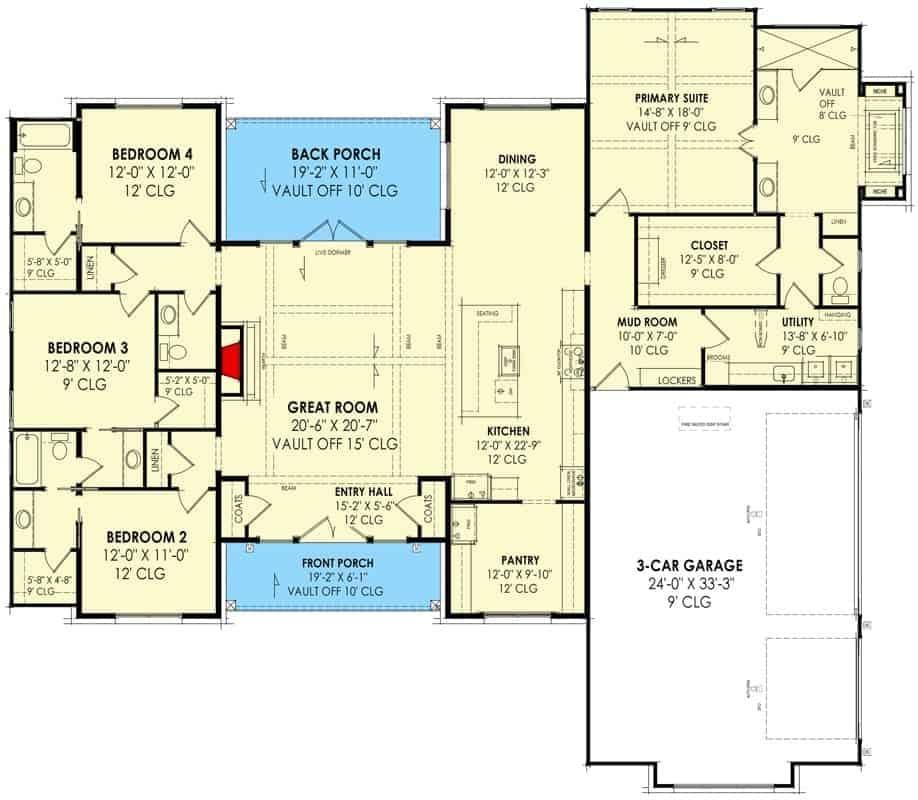
This floor plan showcases a well-thought-out design with a central great room featuring a 15-foot vaulted ceiling, creating an expansive and open feel. The primary suite is privately situated and includes a vaulted ceiling, adding to the sense of space and luxury.
Adjacent to the kitchen, the dining area flows seamlessly, making it perfect for entertaining. Practical spaces like the mudroom and pantry enhance functionality, while the three-car garage offers ample storage.
=> Click here to see this entire house plan
#10.4-Bedroom Transitional Home with 4.5 Bathrooms and 4,096 Sq. Ft. of Open-Concept Living
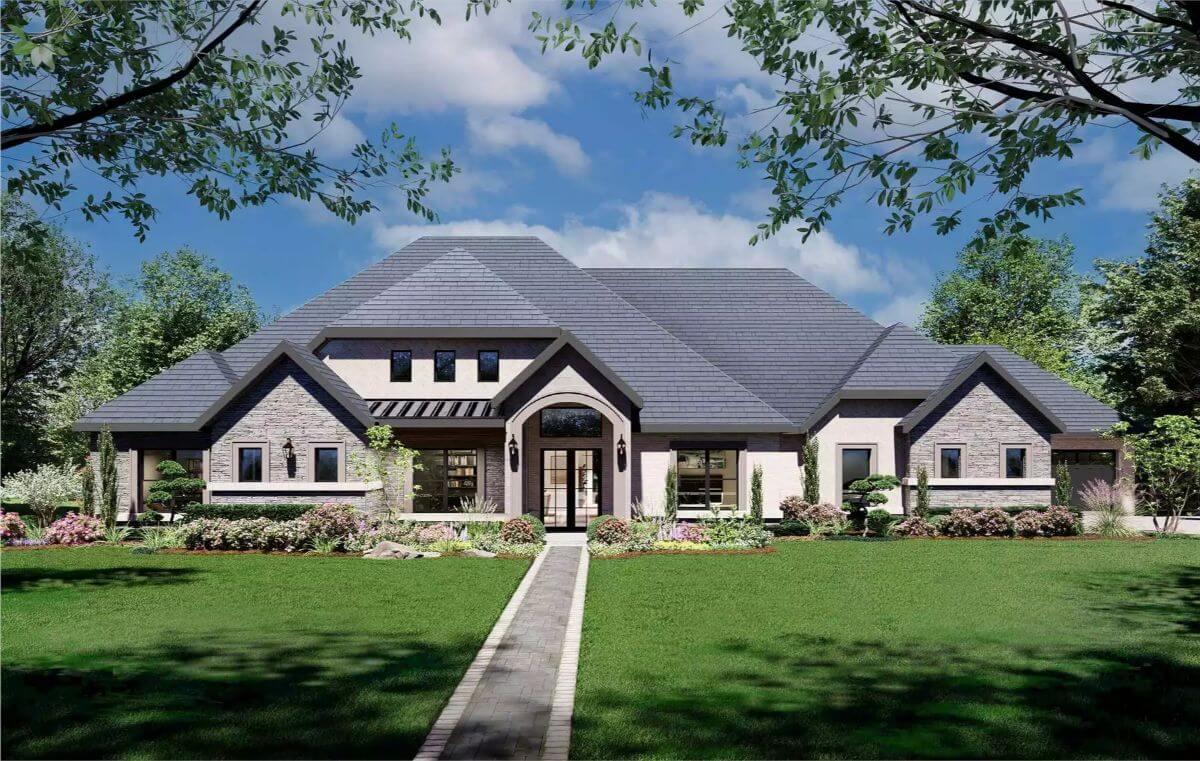
This stunning home features a classic gabled roof with a striking arched entryway that immediately draws the eye. The combination of stone and stucco on the facade provides a balanced mix of texture and color, adding depth to the overall design.
I love how the expansive lawn and thoughtfully landscaped garden beds enhance the home’s curb appeal, creating a welcoming atmosphere. Large windows throughout promise ample natural light inside, making this house both elegant and inviting.
Main Level Floor Plan
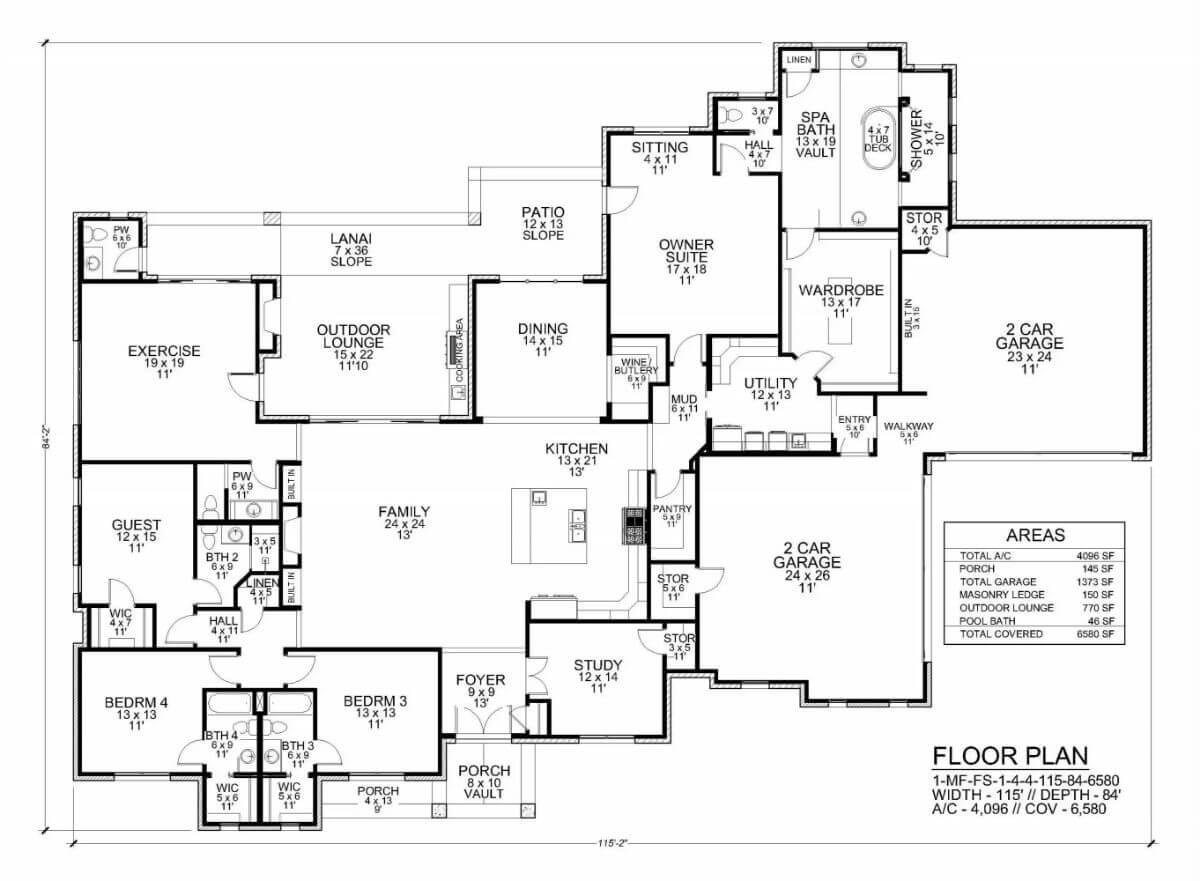
This floor plan showcases a sprawling layout with dual two-car garages, perfect for automotive enthusiasts. The heart of the home is a large family room that flows seamlessly into the kitchen and dining areas, creating an open and inviting space.
The owner’s suite is a luxurious retreat, complete with a spa bath and a spacious wardrobe. Additional features include an exercise room, a separate study, and a generous outdoor lounge area.

