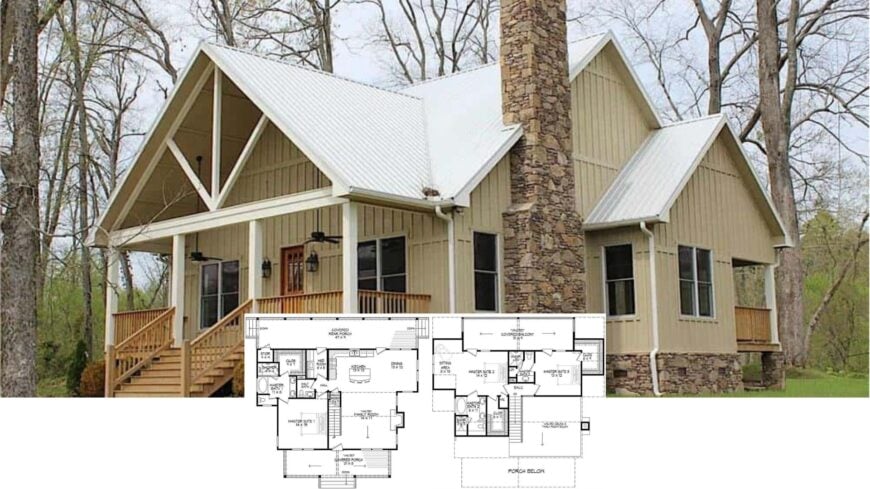
Would you like to save this?
There’s something uniquely enchanting about a home with a balcony—it offers a personal slice of the outdoors and adds a touch of luxury to everyday living.
I’ve curated a selection of the finest 3-bedroom house plans, each featuring a balcony that’s sure to enhance your home experience. Whether you’re dreaming of a cozy corner to enjoy your morning coffee or a stunning evening retreat, these plans might just inspire your next home project.
#1. Mediterranean 3-Bedroom Home with 4,006 Sq. Ft. and Elegant Balcony
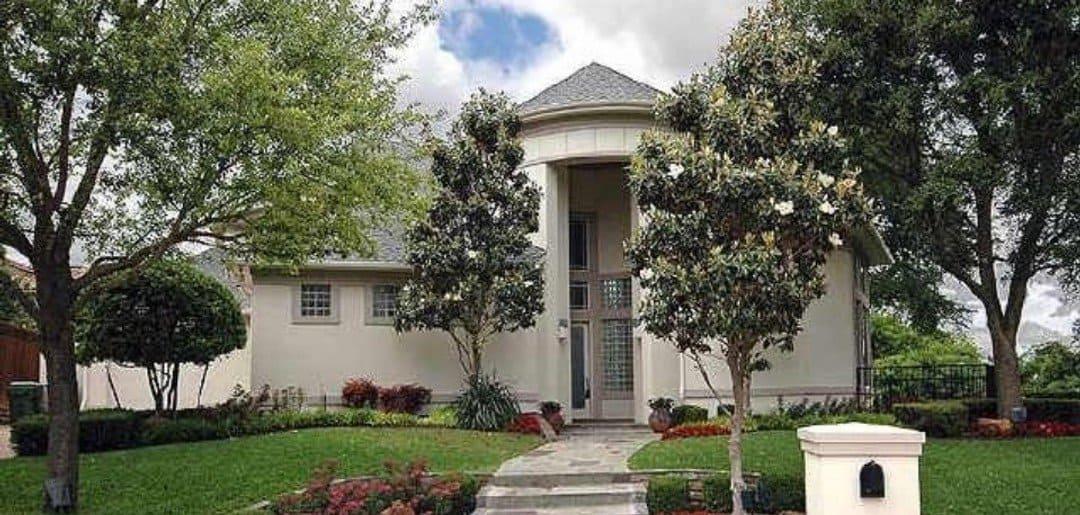
This elegant two-story home boasts a grand entrance framed by towering columns and lush greenery. The facade combines classic and contemporary elements, with a symmetrical design that feels both welcoming and stately.
With 4,006 square feet, this residence offers three bedrooms and four bathrooms, making it spacious and functional. The surrounding manicured lawn and mature trees add a serene touch to this impressive exterior.
Main Level Floor Plan
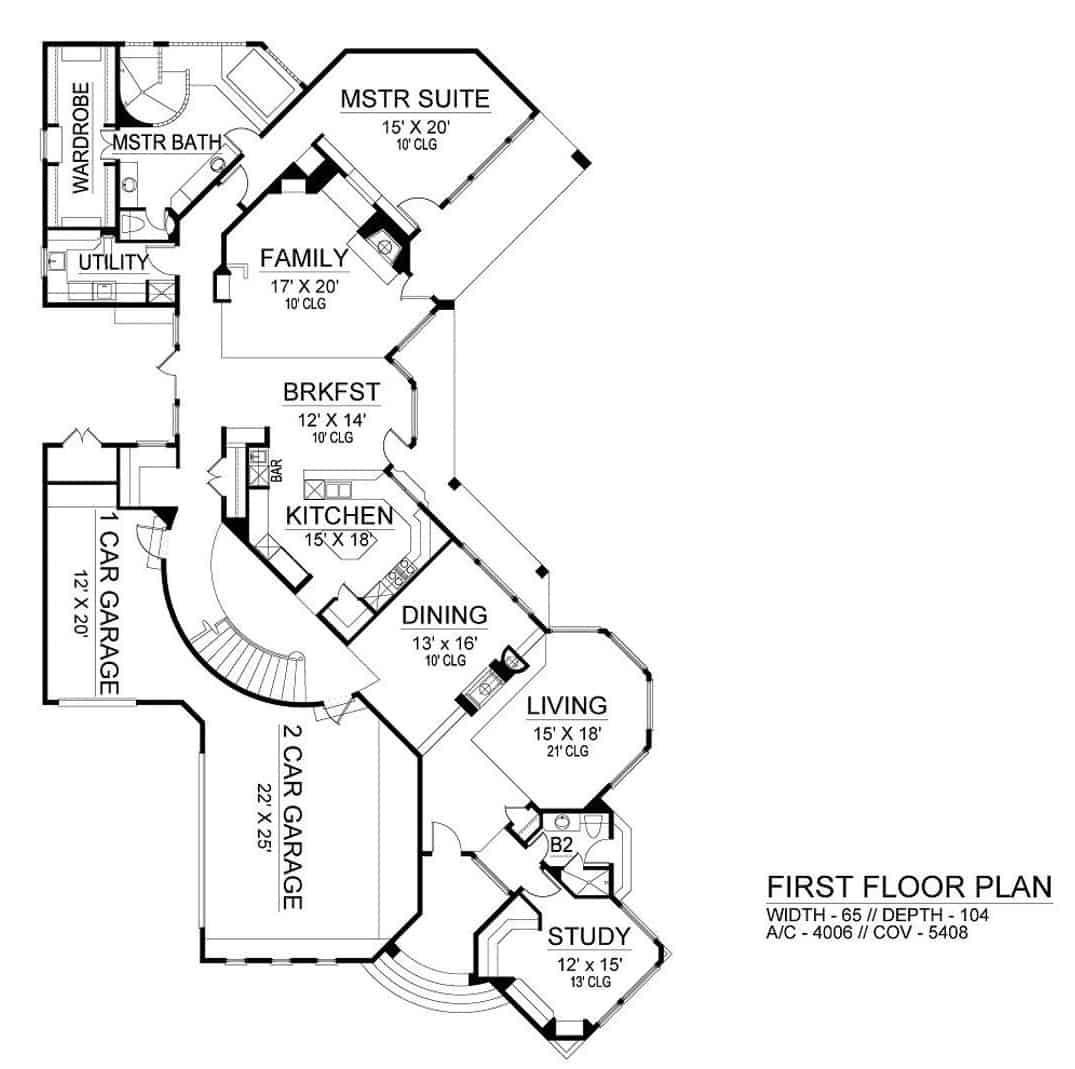
🔥 Create Your Own Magical Home and Room Makeover
Upload a photo and generate before & after designs instantly.
ZERO designs skills needed. 61,700 happy users!
👉 Try the AI design tool here
This impressive first floor plan covers 4,006 square feet and features three bedrooms and four bathrooms. The standout curved staircase greets you as you enter, leading into a spacious family room adjacent to the master suite.
I love how the kitchen is centrally located, making it convenient to serve both the breakfast nook and formal dining room. With a three-car garage and a dedicated study, this home offers both luxury and practicality.
Upper-Level Floor Plan
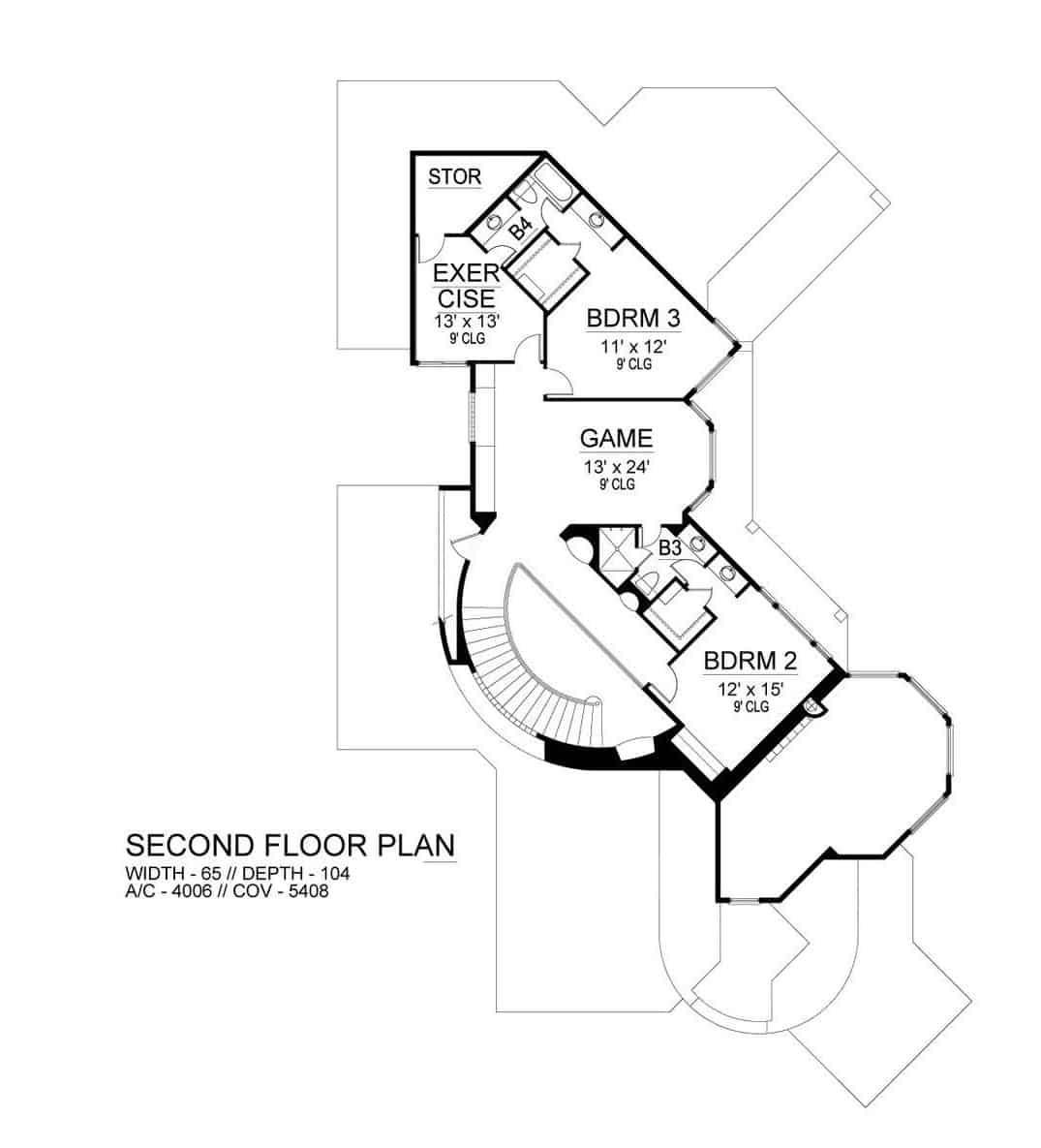
The second floor of this 4,006 sq. ft. home offers an engaging layout with a dedicated game room at its heart. Flanking this entertainment hub are two bedrooms, each with its own bathroom, ensuring privacy and convenience.
An exercise room provides a perfect spot for fitness enthusiasts, while a curved staircase adds a touch of elegance to the design. This floor plan cleverly combines leisure and functionality in a spacious setting.
=> Click here to see this entire house plan
#2. 3-Bedroom, 2-Bathroom Low Country Home with 1,416 Sq. Ft. of Charm and a Balcony
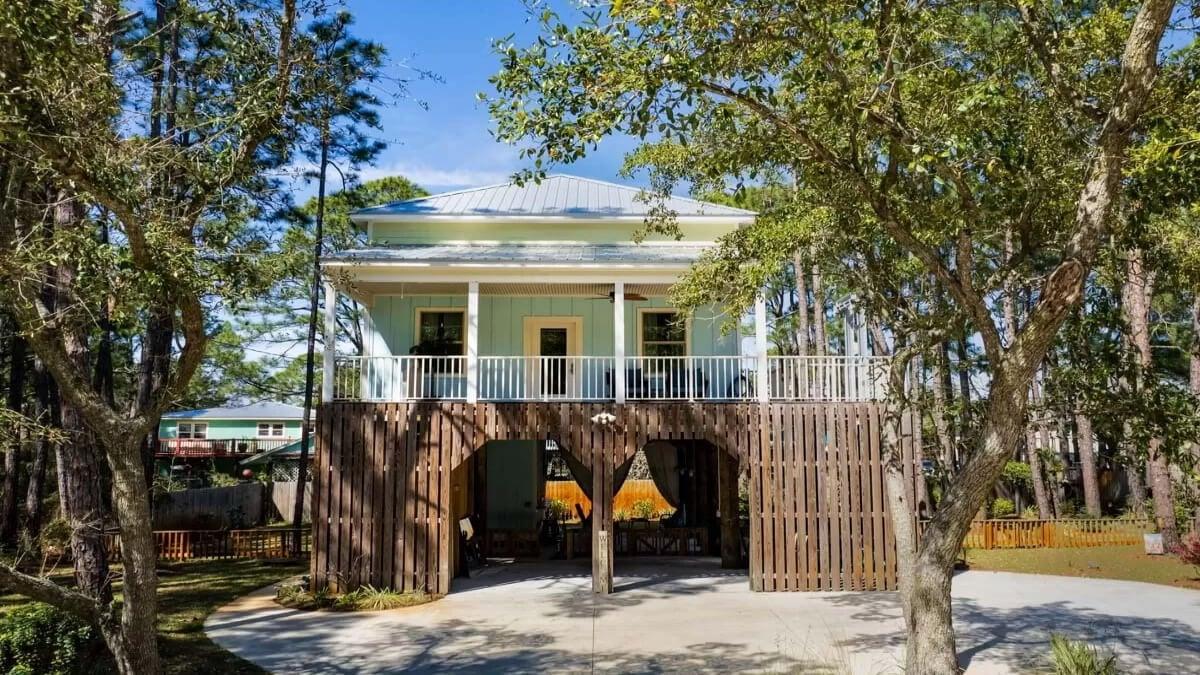
This charming elevated cottage stands proudly among the trees, featuring a light blue facade that blends seamlessly with its natural surroundings. The spacious porch offers a perfect spot for relaxation, framed by a classic white railing that adds to its airy appeal.
I love how the rustic wooden latticework underneath provides both structural support and a touch of privacy. The metal roof and surrounding greenery complete the picturesque, serene setting.
Main Level Floor Plan
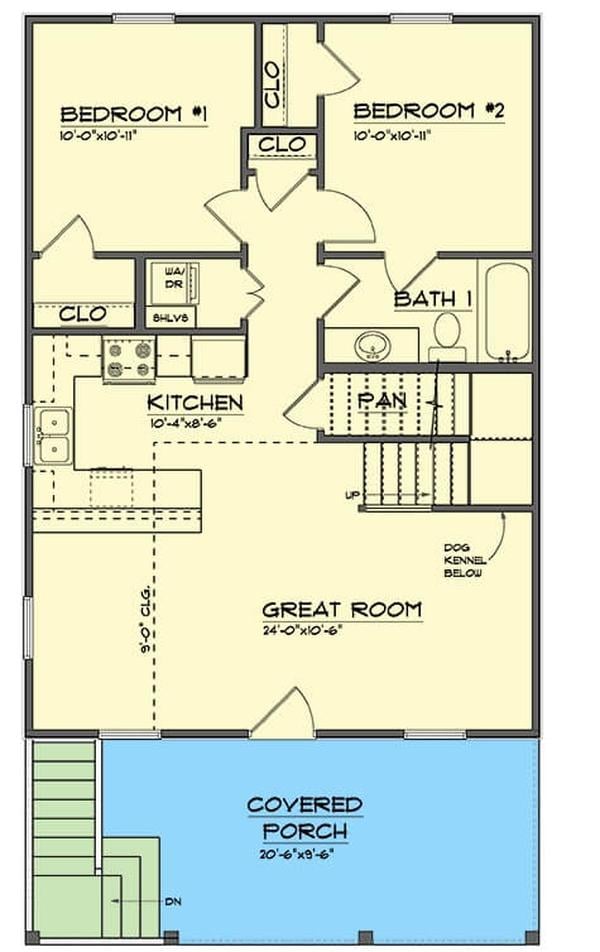
This floor plan showcases a practical design with two bedrooms, a single bathroom, and a spacious great room that measures 24 feet by 10 feet 6 inches. The kitchen is compact yet efficient, situated adjacent to a pantry for convenient storage.
A special feature is the dog kennel cleverly tucked beneath the staircase, adding a unique touch for pet owners. The covered porch extends the living area outdoors, providing a welcoming entrance to this home.
Upper-Level Floor Plan

Would you like to save this?
This floor plan reveals a thoughtfully designed master suite, complete with a spacious master bedroom and an adjoining master bath. I notice the smart use of space with the large walk-in closets, which provide ample storage.
The open area to the floor below creates a sense of connection and airiness in the layout. I also like how the covered porch extends the living space outdoors, offering a cozy spot for relaxation.
Basement Floor Plan
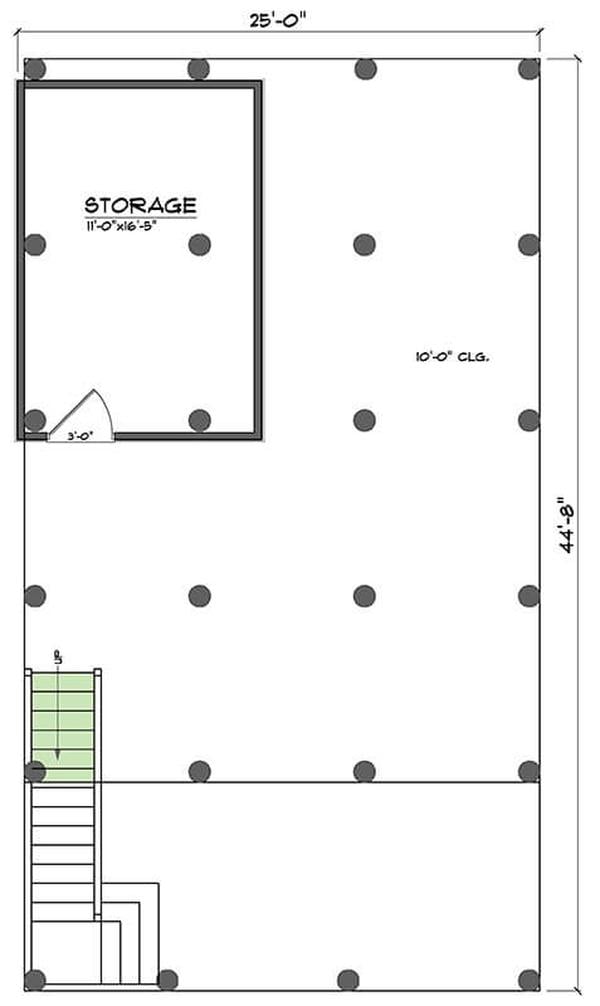
This floor plan reveals a spacious basement layout, highlighted by a generous open area measuring 25 feet by 44 feet 8 inches. A dedicated storage room, sized at 11 feet by 16.5 feet, offers practical solutions for organizing seasonal items or equipment.
The 10-foot ceiling height adds an expansive feel, making the space versatile for various uses, from a workshop to a recreational area. Notice the conveniently placed staircase, ensuring easy access to the upper levels of the home.
=> Click here to see this entire house plan
#3. 3-Bedroom, 3.5-Bathroom Contemporary Home with 2,583 Sq. Ft. and Open Living Space
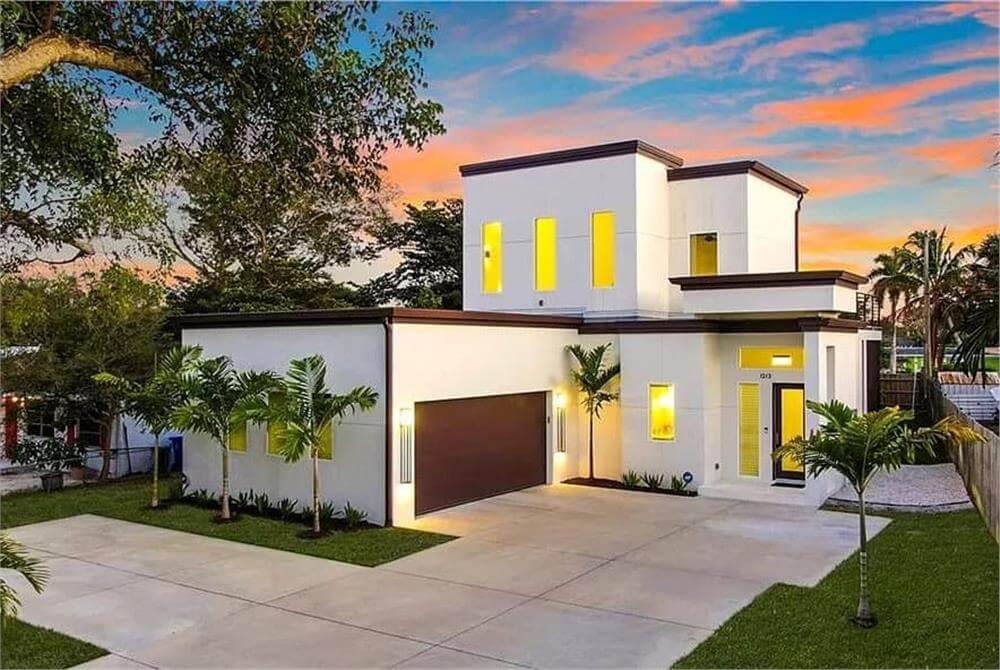
This striking modern home captures attention with its clean geometric lines and flat roof design. The exterior is complemented by warm yellow lighting that creates a welcoming glow visible through the tall, narrow windows.
I love how the palm trees frame the structure, adding a touch of tropical elegance to the contemporary setting. The combination of concrete and lush greenery offers a balanced contrast, making the home both stylish and inviting.
Main Level Floor Plan
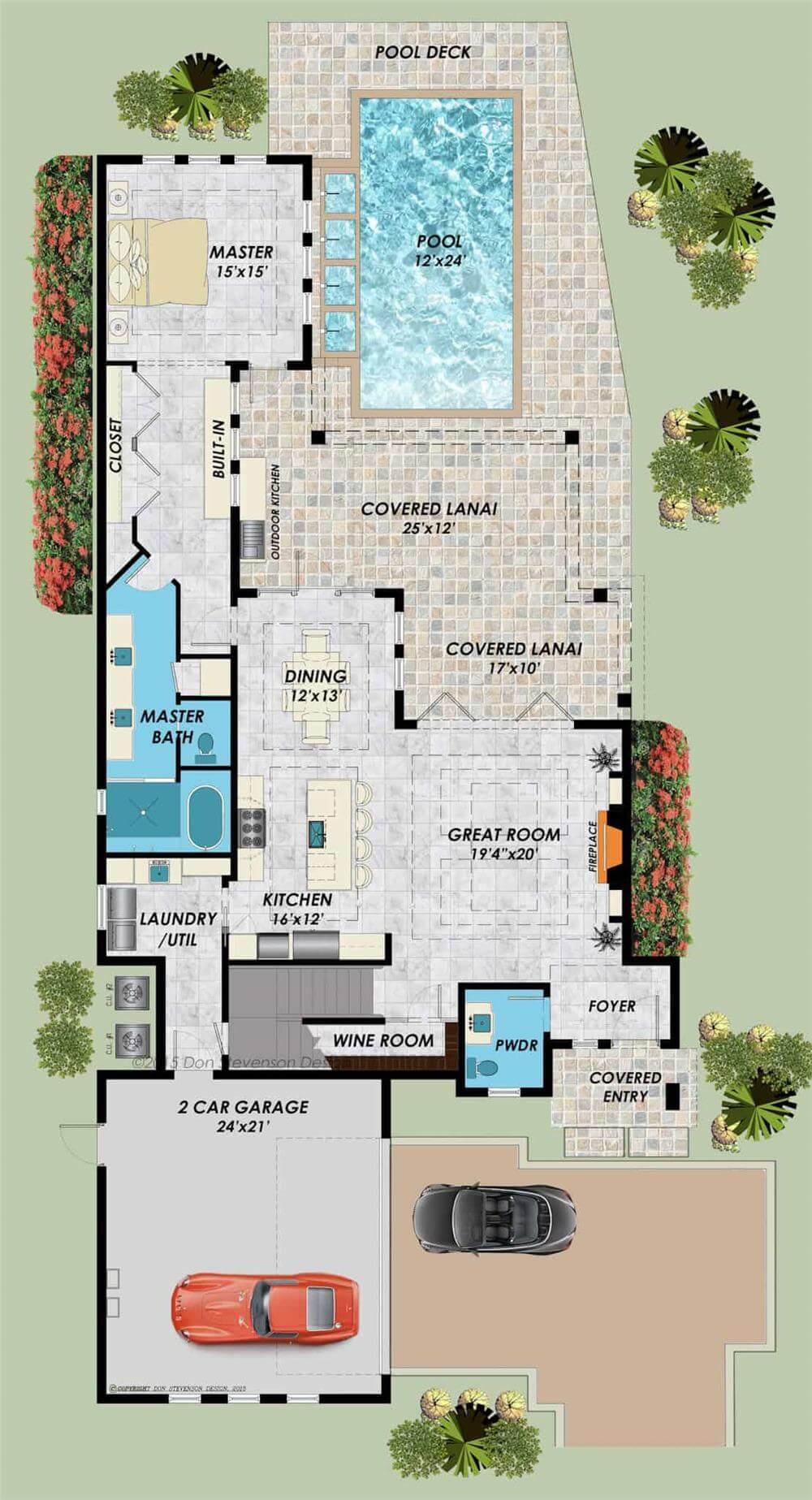
I love how this floor plan seamlessly integrates indoor and outdoor living spaces. The great room opens to a covered lanai, perfect for entertaining by the pool.
Notice the spacious master suite with direct access to the pool deck, offering a private retreat. The layout also features a dedicated wine room and a two-car garage, adding functionality and luxury.
Upper-Level Floor Plan
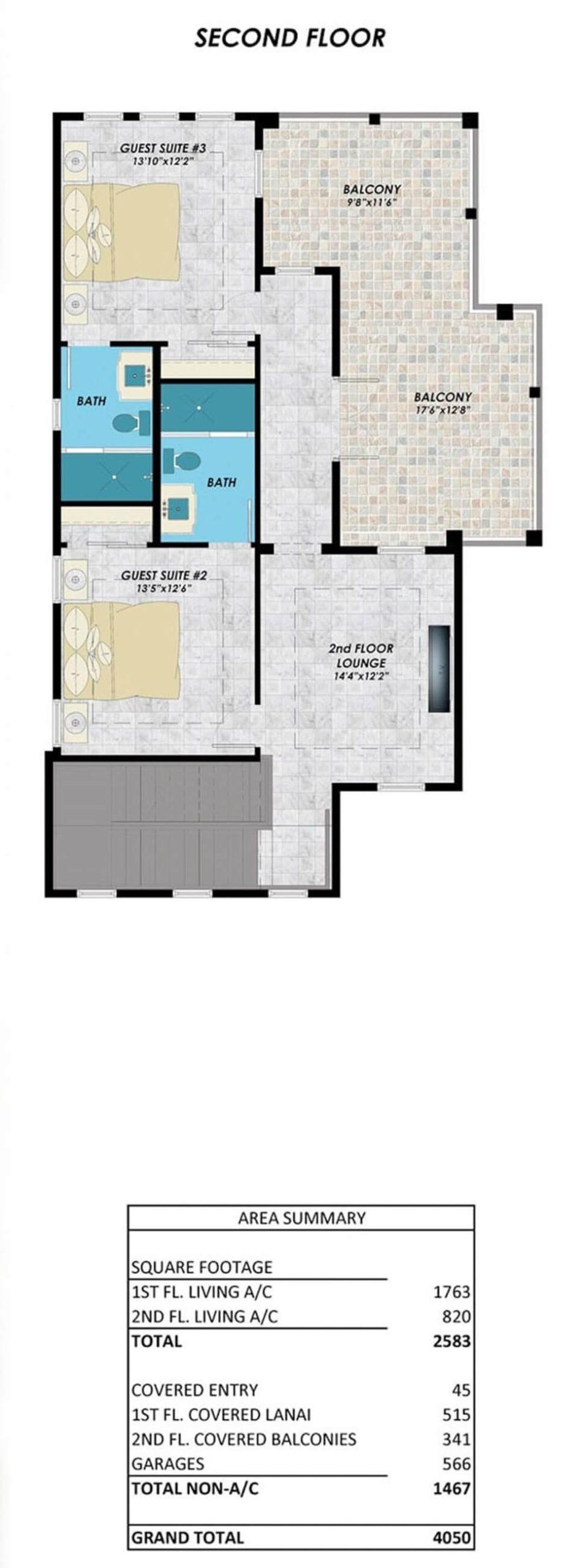
The second floor layout features two well-sized guest suites, each with its own bath, providing privacy and comfort. A spacious lounge area serves as a central hub, perfect for relaxation or entertainment.
The two large balconies extend the living space outdoors, offering great views and a serene retreat. With a total of 820 square feet on this floor, it’s designed for both functionality and luxury.
=> Click here to see this entire house plan
#4. Modern 3-Bedroom Montpellier Home with 4 Baths and 4,580 Sq. Ft. for a Narrow Lot
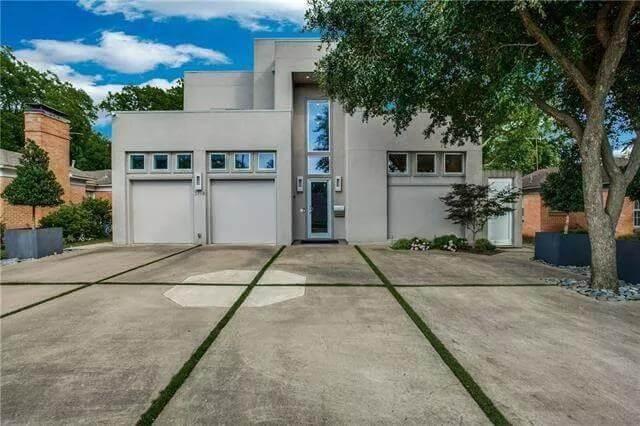
This architectural design embraces a modern aesthetic, featuring clean geometric lines and a minimalist facade. The use of square windows and a central vertical glass panel adds a striking visual contrast to the solid structure.
I love how the driveway’s linear pattern complements the overall angular theme of the home. The presence of subtle greenery softens the concrete landscape, creating a balanced urban retreat.
Main Level Floor Plan
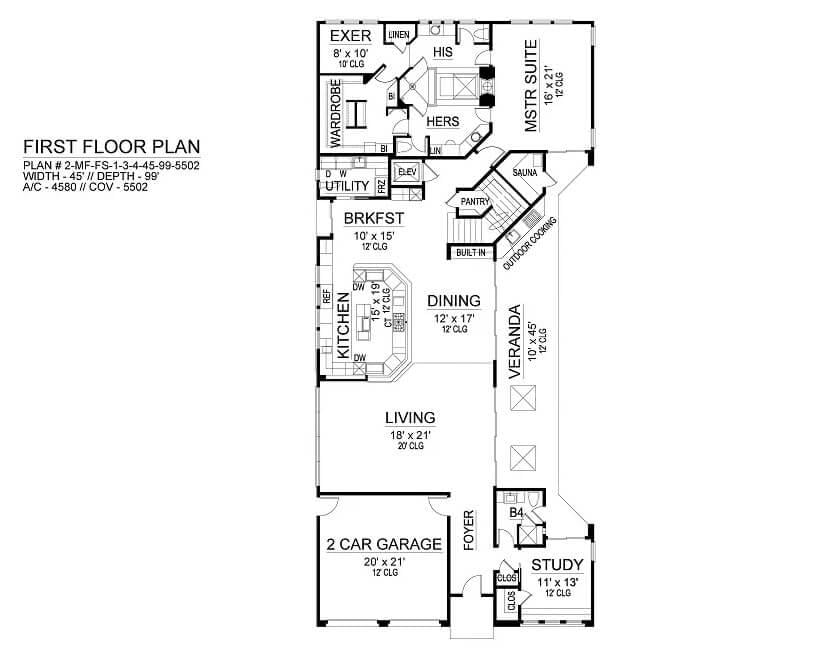
This first-floor plan reveals a well-organized living space with an impressive 4,580 square feet. The layout includes a master suite with dual walk-in closets and a dedicated exercise room.
The kitchen flows seamlessly into the breakfast and dining areas, ideal for both casual meals and formal gatherings. I love how the living room leads to a veranda, creating a perfect blend of indoor and outdoor living.
Upper-Level Floor Plan
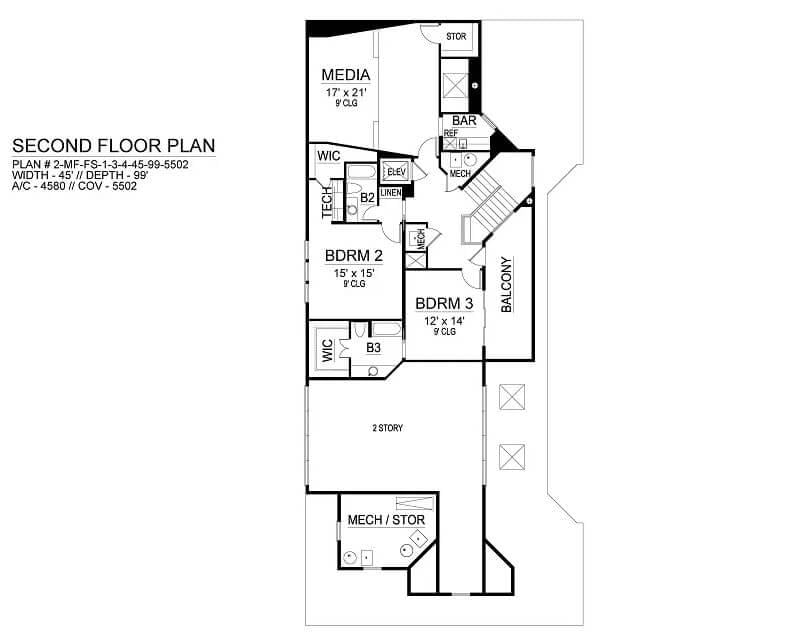
This second floor plan features a roomy media area measuring 17′ x 21′, perfect for entertainment and relaxation. The layout includes two bedrooms, each with its own walk-in closet, ensuring ample storage space.
A bar area complements the media room, making it ideal for hosting guests. The balcony offers a pleasant outdoor extension, connecting the indoor and outdoor spaces seamlessly.
=> Click here to see this entire house plan
#5. 3-Bedroom Traditional Home with 4 Bathrooms in 5,498 Sq. Ft. Featuring Loft and Bonus Room
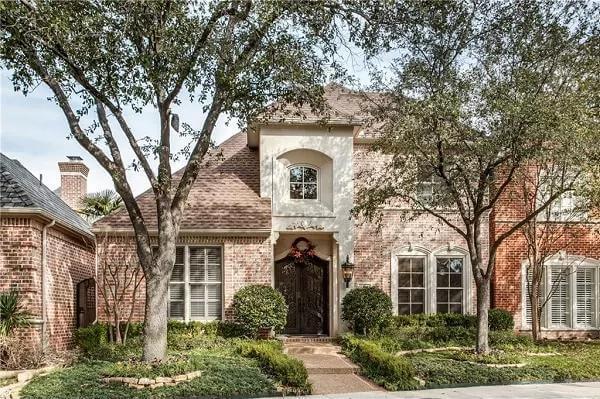
🔥 Create Your Own Magical Home and Room Makeover
Upload a photo and generate before & after designs instantly.
ZERO designs skills needed. 61,700 happy users!
👉 Try the AI design tool here
The home’s classic brick facade exudes timeless appeal, complemented by lush greenery that adds a touch of nature to the entrance. I love the arched entryway, which serves as a welcoming focal point, leading guests into the cozy interior.
Large windows with shutters offer a glimpse of the inviting spaces inside while providing ample natural light. The pitched roof and mature trees create a harmonious blend of architecture and landscape.
Main Level Floor Plan
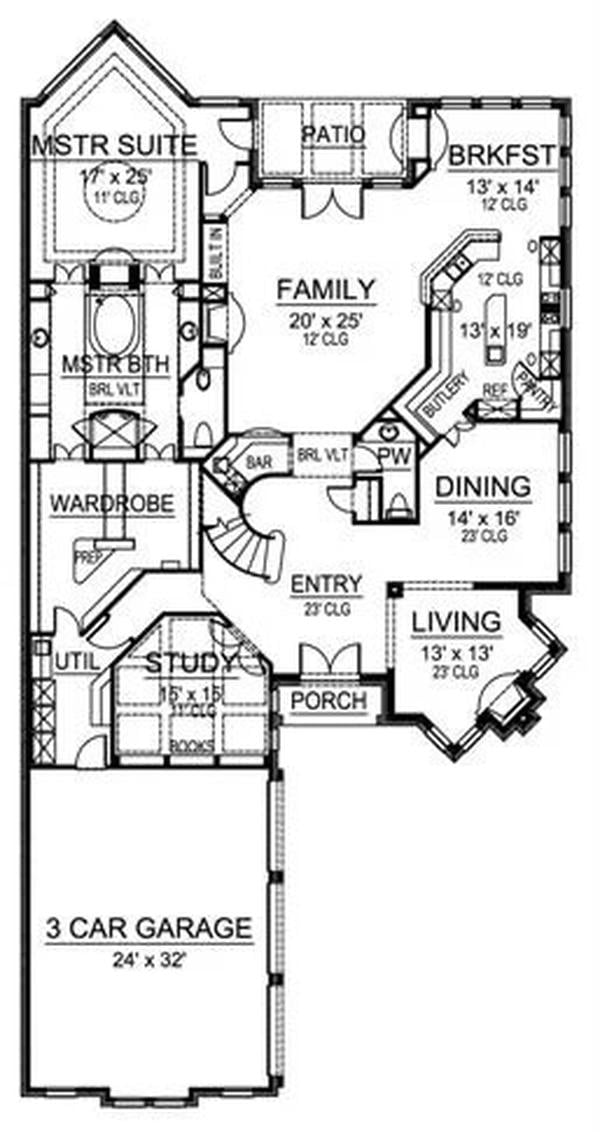
The floor plan reveals a thoughtfully designed layout centered around a generous family room measuring 20′ x 25′. Adjacent to the family space, the master suite offers privacy and comfort, complete with a well-appointed bath and wardrobe.
The kitchen, conveniently located near the breakfast area, is ideal for casual dining and flows seamlessly into the dining and living spaces. A study and a three-car garage provide additional versatility and storage options.
Upper-Level Floor Plan
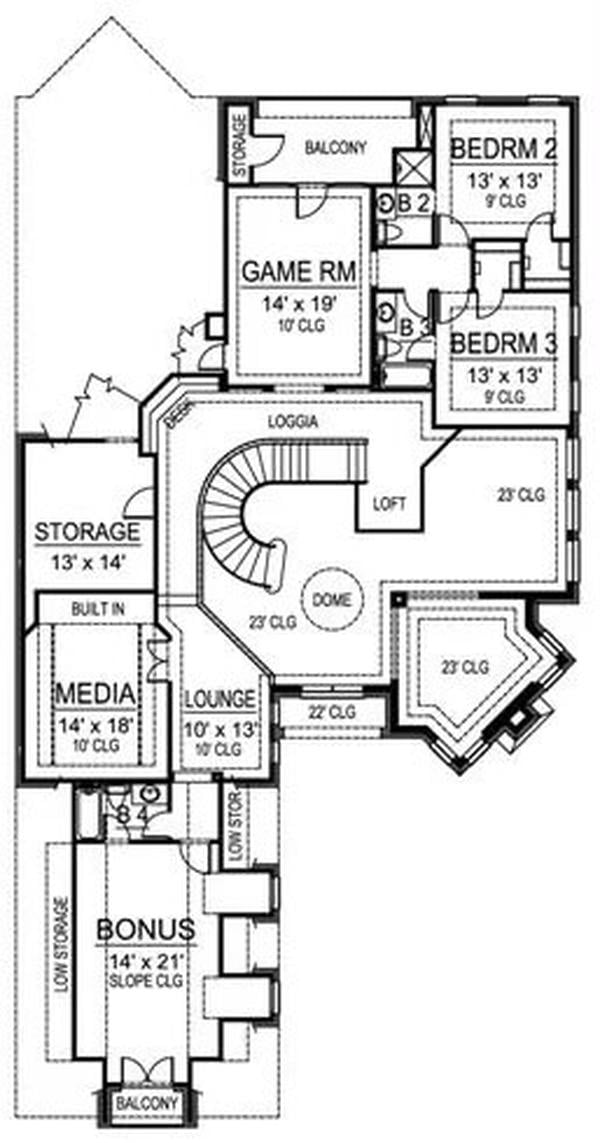
This floor plan highlights a well-thought-out upper level featuring two bedrooms and a spacious game room. I love how the central spiral staircase adds a touch of elegance, making it a focal point of the design.
The media room and bonus room provide ample space for entertainment and relaxation, with the bonus room opening to a balcony. Overall, this layout offers a great blend of functional spaces and stylish design elements.
=> Click here to see this entire house plan
#6. 3-Bedroom, 3.5-4.5 Bathroom Northwest Style Home with 2,490 Sq. Ft.
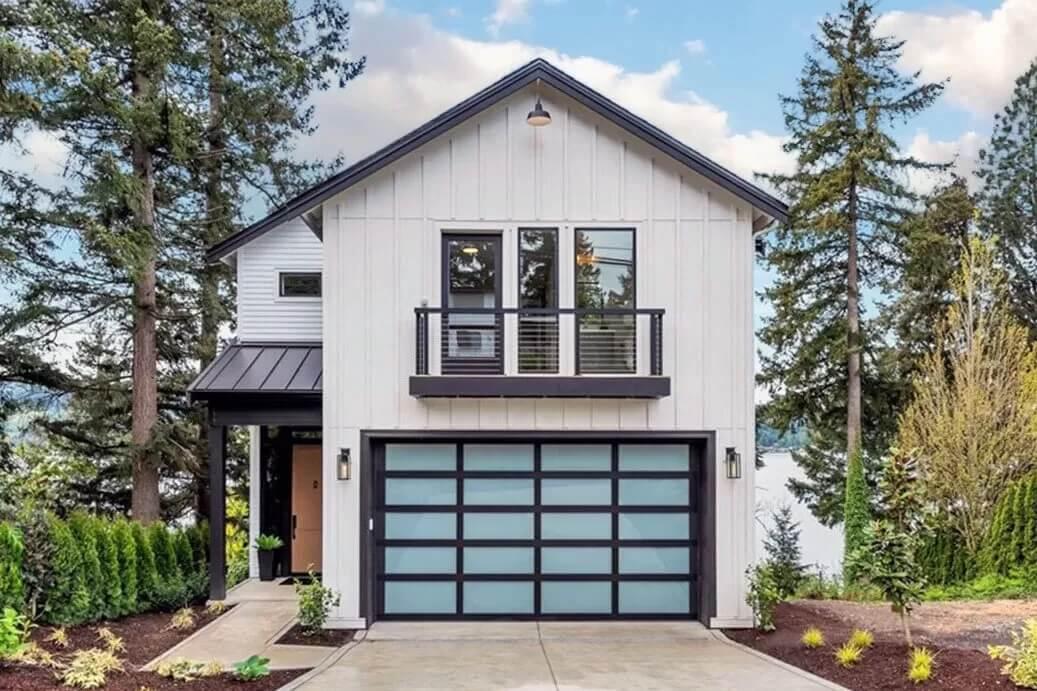
This modern farmhouse catches the eye with its sleek glass-panel garage door, adding a contemporary touch to its classic design. The vertical siding and metal roof create a clean, structured appeal, while the small balcony above offers a charming detail.
Surrounded by lush greenery, the house integrates beautifully with its natural surroundings. The thoughtful balance of modern elements and rustic charm makes this home a standout.
Main Level Floor Plan
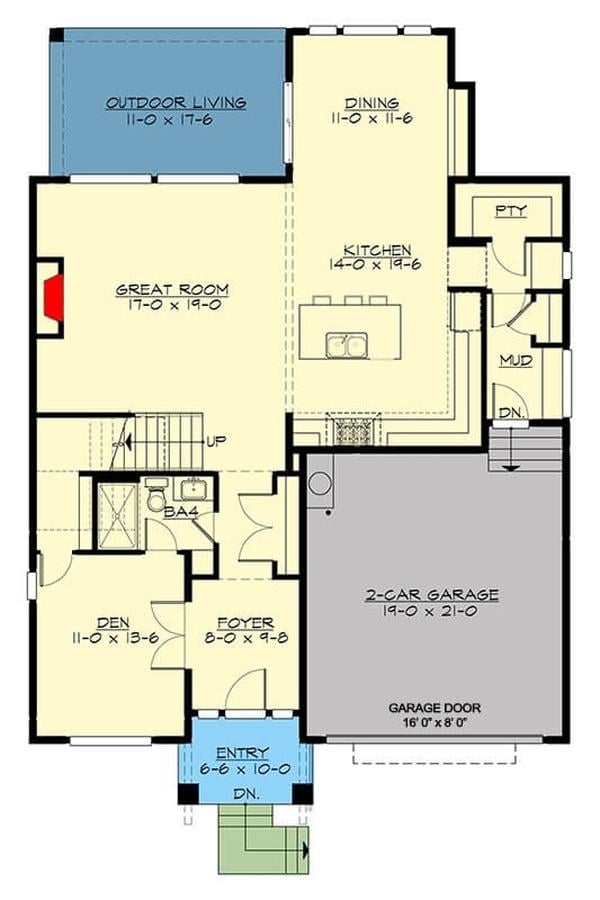
This floor plan showcases a seamless transition from the kitchen, complete with a central island, to the spacious outdoor living area. The great room and dining area are strategically placed for easy access to both the kitchen and outdoor space, making it perfect for entertaining.
A den and a mudroom add functionality to the layout, while the two-car garage offers ample storage. I appreciate the thoughtful placement of the bathroom near the main living areas for convenience.
Upper-Level Floor Plan
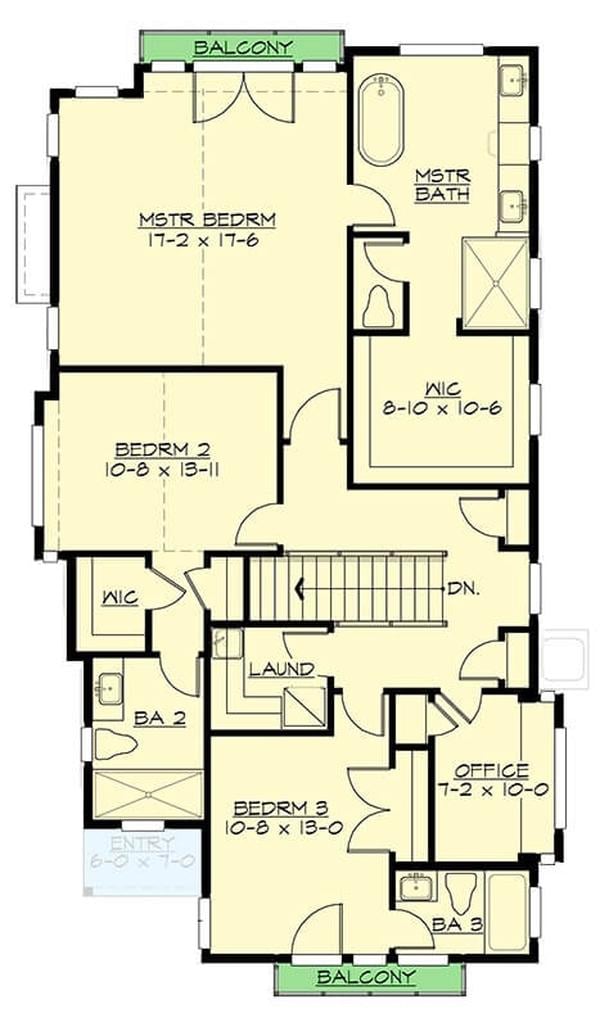
Would you like to save this?
This floor plan showcases a well-organized layout with three bedrooms, including a spacious master suite complete with a walk-in closet and a luxurious bathroom. I love how the master bedroom opens onto a private balcony, adding a touch of elegance and outdoor connection.
The office space provides a quiet retreat for work or study, while the additional two bedrooms are conveniently located near a shared bathroom. A laundry room is strategically positioned for easy access, making daily chores a breeze.
Lower-Level Floor Plan
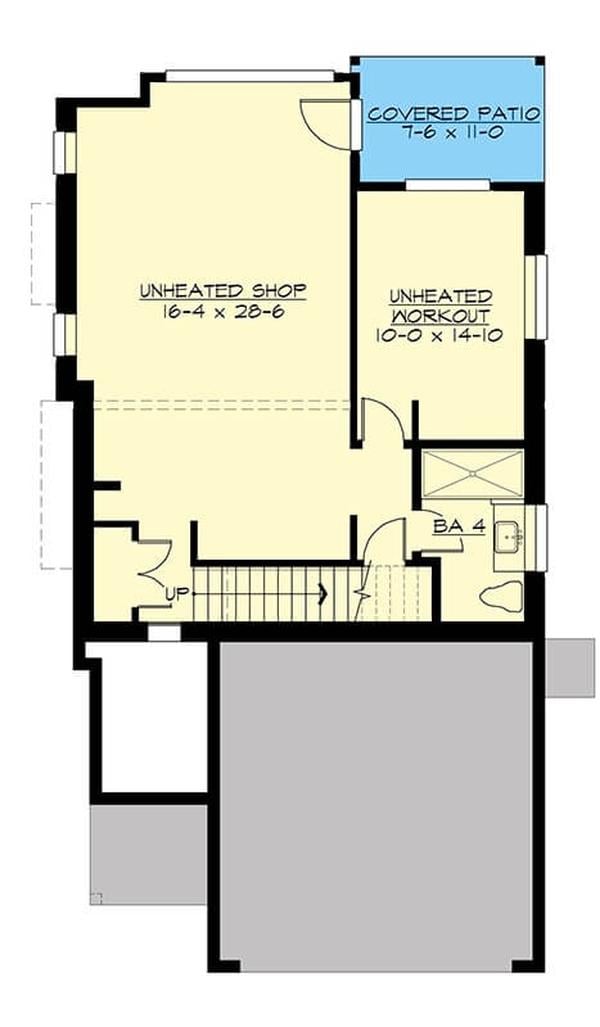
This floor plan showcases a spacious unheated shop measuring 16-4 by 28-6, ideal for various projects or storage. Adjacent to it is a compact workout room, perfect for maintaining a fitness routine at home.
The covered patio offers a cozy outdoor spot measuring 7-6 by 11-0, providing a seamless indoor-outdoor transition. A small bathroom is conveniently located near the stairs, enhancing functionality and accessibility.
=> Click here to see this entire house plan
#7. 3-Bedroom Farmhouse with 2.5 Bathrooms and 3,130 Sq. Ft. of Living Space
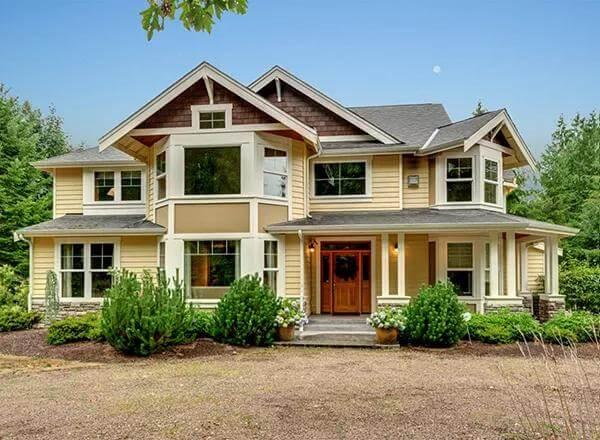
This beautiful Craftsman-style home stands out with its intricate gabled rooflines and a harmonious blend of warm yellow siding and crisp white trim. I love how the large windows invite natural light, enhancing the architectural details.
The welcoming wooden front door is framed by lush greenery, adding to its curb appeal. Overall, the design showcases a perfect balance of traditional charm and modern elegance.
Main Level Floor Plan
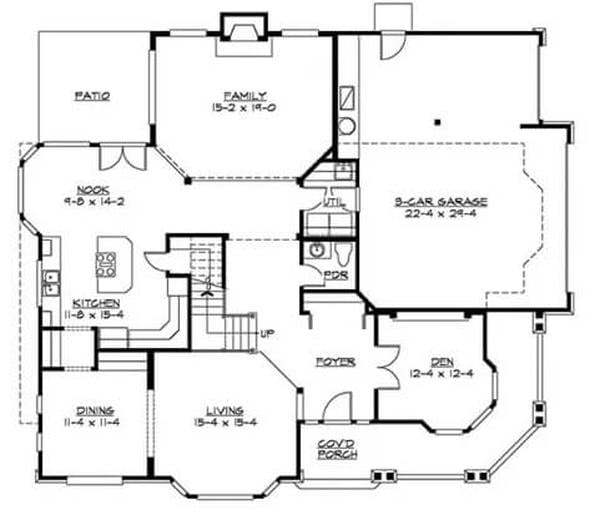
I find this layout intriguing with its seamless flow from the living room to the kitchen and nook, making it perfect for gatherings. The family room, with its access to a patio, creates a lovely indoor-outdoor connection.
There’s a spacious 3-car garage that offers ample storage or workspace possibilities. The inclusion of a den and formal dining area adds versatility to the home’s functionality.
Upper-Level Floor Plan
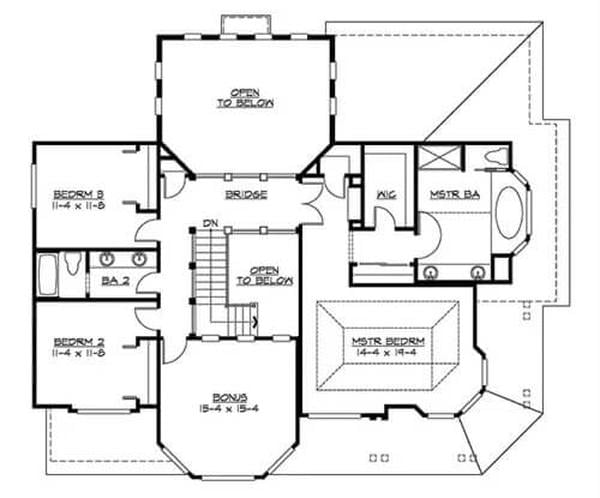
The floor plan showcases a thoughtful layout with three bedrooms, including a master suite with an expansive master bathroom and a walk-in closet. I love how the bridge walkway adds a unique architectural element, connecting the bedrooms to the open spaces below.
The inclusion of a bonus room offers flexibility for a home office, playroom, or guest space. Each bedroom is well-sized, ensuring comfort and privacy for family or guests.
=> Click here to see this entire house plan
#8. 3-Bedroom, 3.5-Bathroom Craftsman Home with 1,972 Sq. Ft. and Expansive Covered Porches
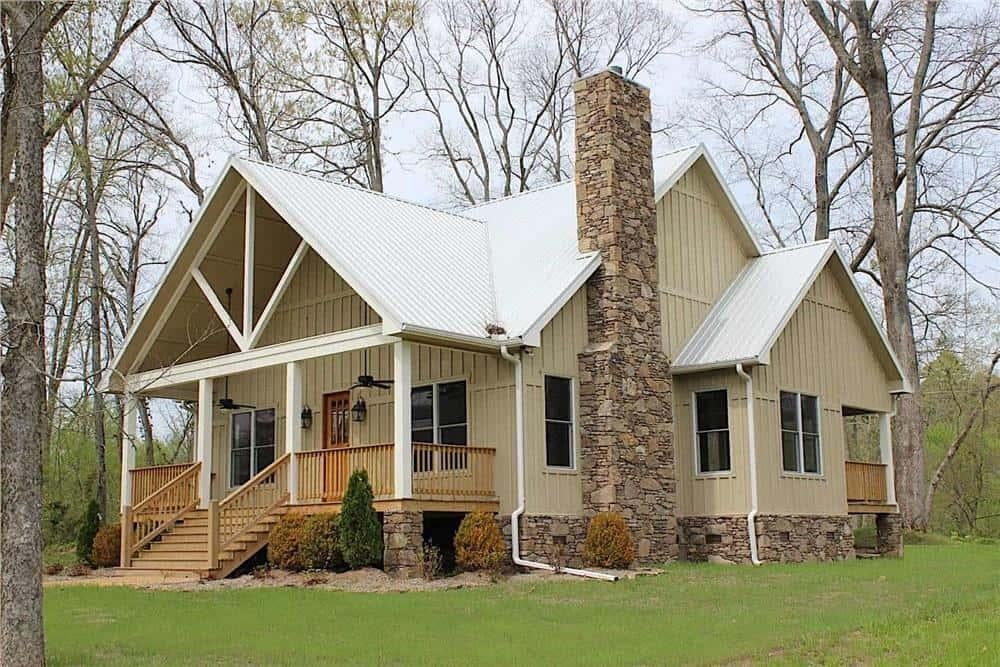
This charming home showcases a striking stone chimney that immediately catches the eye, blending beautifully with the natural surroundings. The steeply pitched metal roof and wooden siding give it a classic yet contemporary cabin feel.
I love the expansive front porch, perfect for relaxing and enjoying the serene outdoor views. The use of natural materials and warm tones creates a harmonious balance with the tranquil forest setting.
Main Level Floor Plan
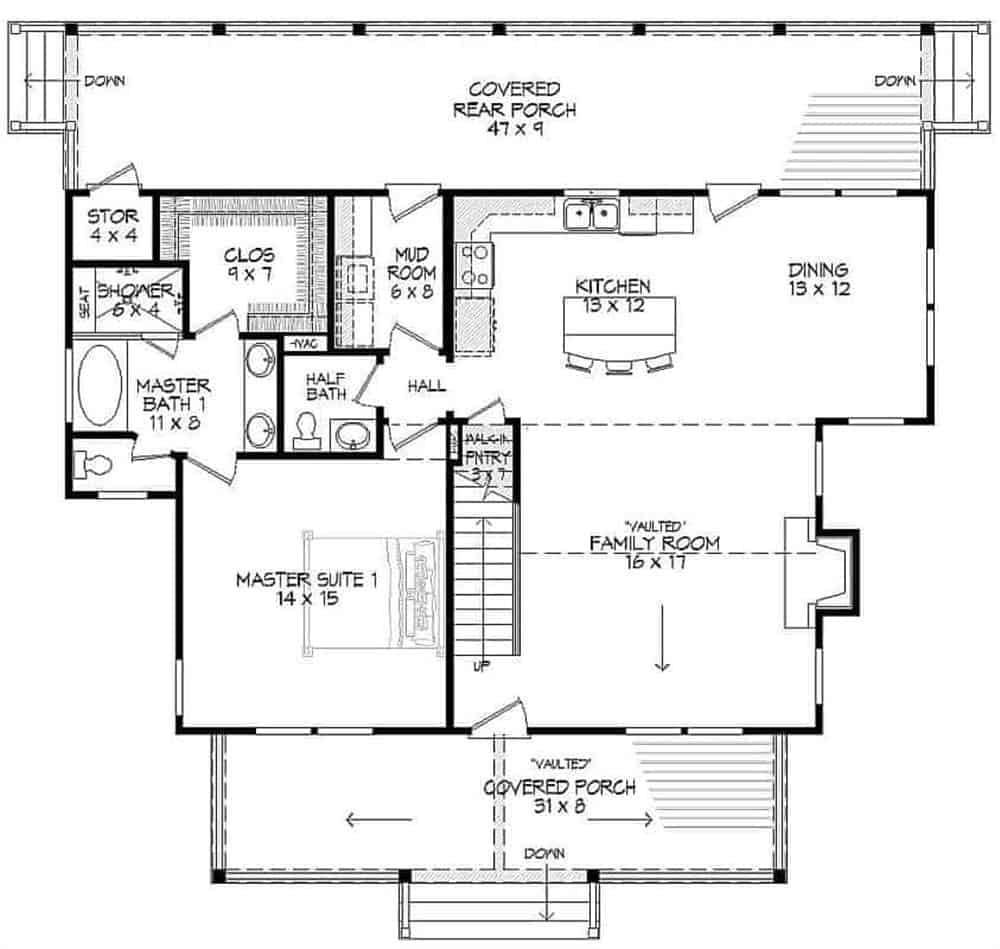
This floor plan reveals a thoughtful layout, featuring a centrally located vaulted family room that seamlessly connects to the kitchen and dining area.
The master suite offers privacy with its own bath and walk-in closet, while a mudroom near the rear porch enhances functionality. I like how the covered porches on both ends provide ample space for outdoor relaxation. The open-plan design is perfect for entertaining and everyday living.
Upper-Level Floor Plan
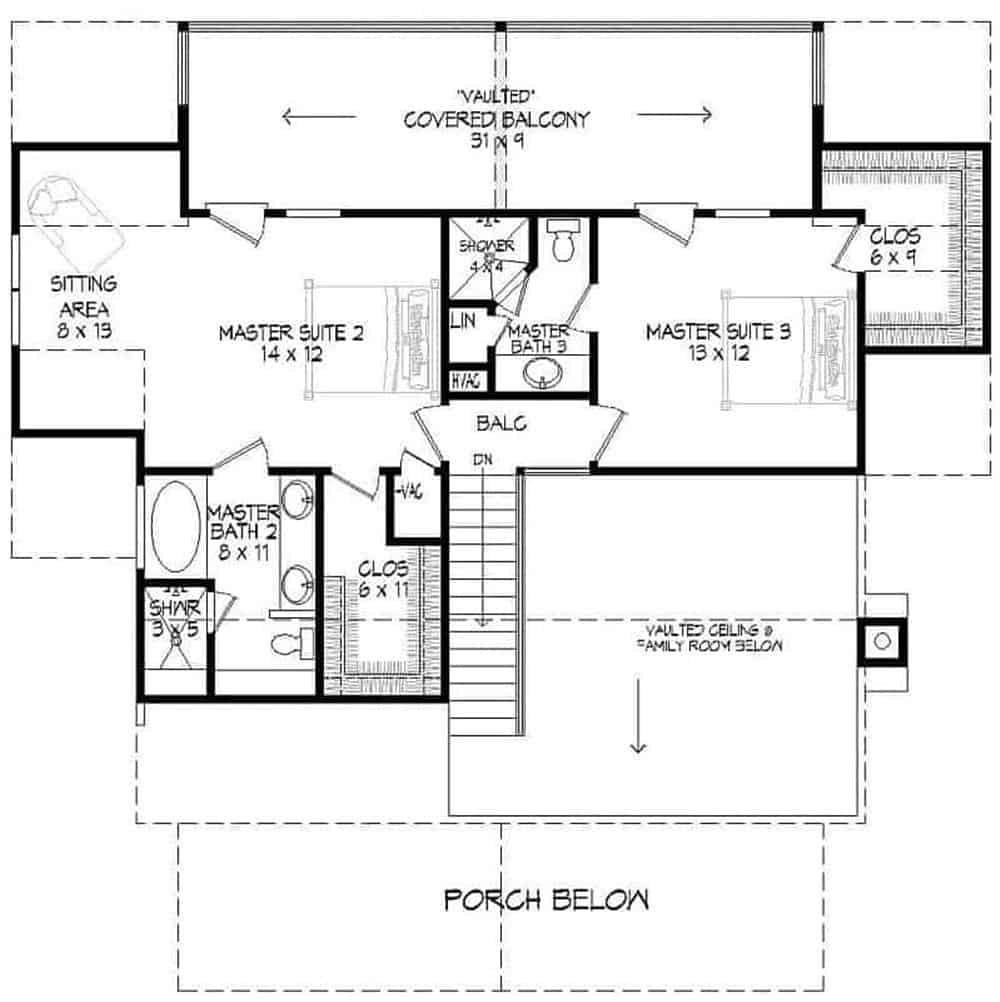
This floor plan showcases an upper level designed for comfort and privacy, featuring two spacious master suites. Each suite includes its own bath, with Master Bath 2 offering a luxurious tub and separate shower.
The vaulted covered balcony provides a serene outdoor space, perfect for relaxation. A sitting area and ample closet space complete this well-thought-out design.
=> Click here to see this entire house plan
#9. Traditional-Style 3-Bedroom Home with 2.5 Bathrooms and 2,143 Sq. Ft. Featuring a Balcony
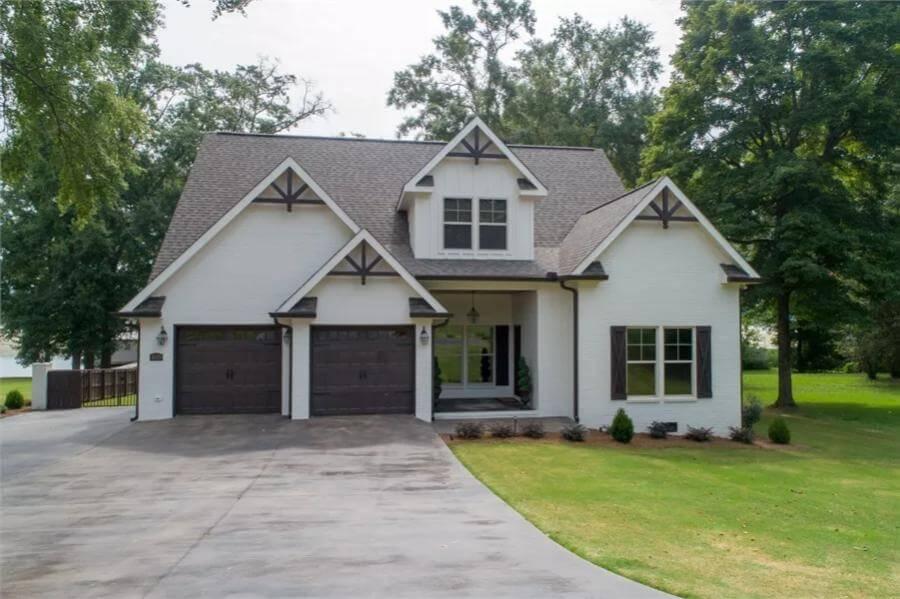
I love how this modern farmhouse combines a classic white facade with striking dark accents. The three gables add a touch of elegance, creating a balanced and symmetrical design.
The dark garage doors and shutters provide a bold contrast against the white brick, enhancing the home’s curb appeal. Surrounded by lush greenery, this house perfectly blends into its natural setting while maintaining a refined look.
Main Level Floor Plan
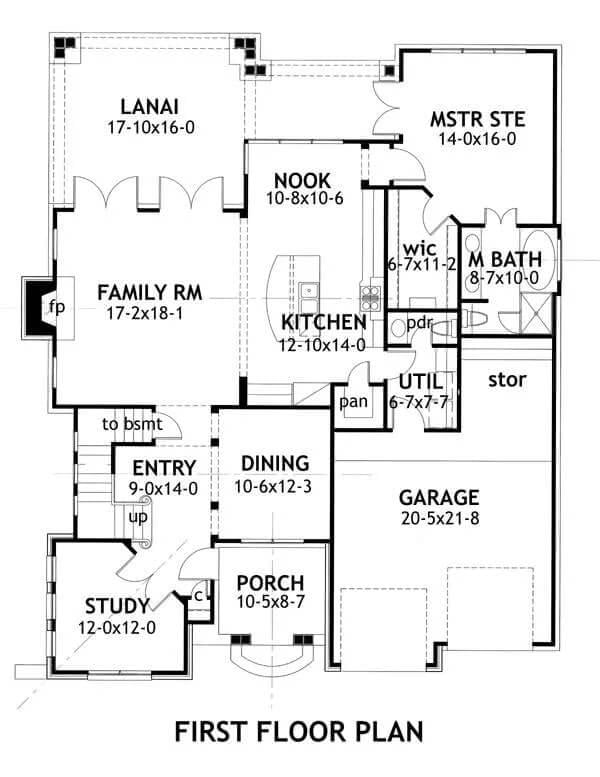
This first floor plan features a generous family room measuring 17-2×18-1, seamlessly connected to a cozy lanai, perfect for relaxing. The master suite is conveniently located with its own master bath and walk-in closet, offering privacy and comfort.
A well-placed study near the entrance provides a quiet space for work or reading. The open kitchen and dining area make entertaining a breeze, with easy access to both the garage and the utility room.
Upper-Level Floor Plan
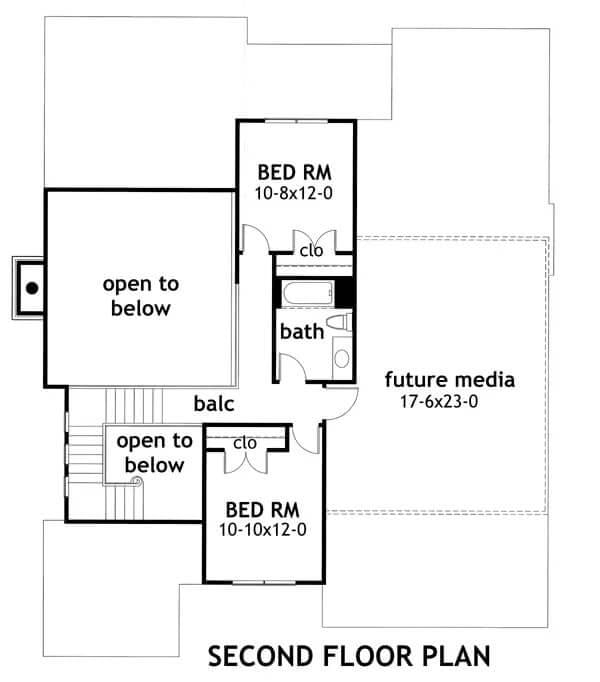
This floor plan showcases a thoughtfully designed second floor with two bedrooms, each with its own closet space. A shared bathroom is conveniently located between the bedrooms, making it accessible for both rooms.
One of the standout features is the ‘future media’ room, offering a generous space for entertainment or customization. The ‘open to below’ areas provide a sense of spaciousness and connection to the floor below.
=> Click here to see this entire house plan
#10. 4,002 Sq. Ft. Traditional Brick Home with 3 Bedrooms and 4 Bathrooms
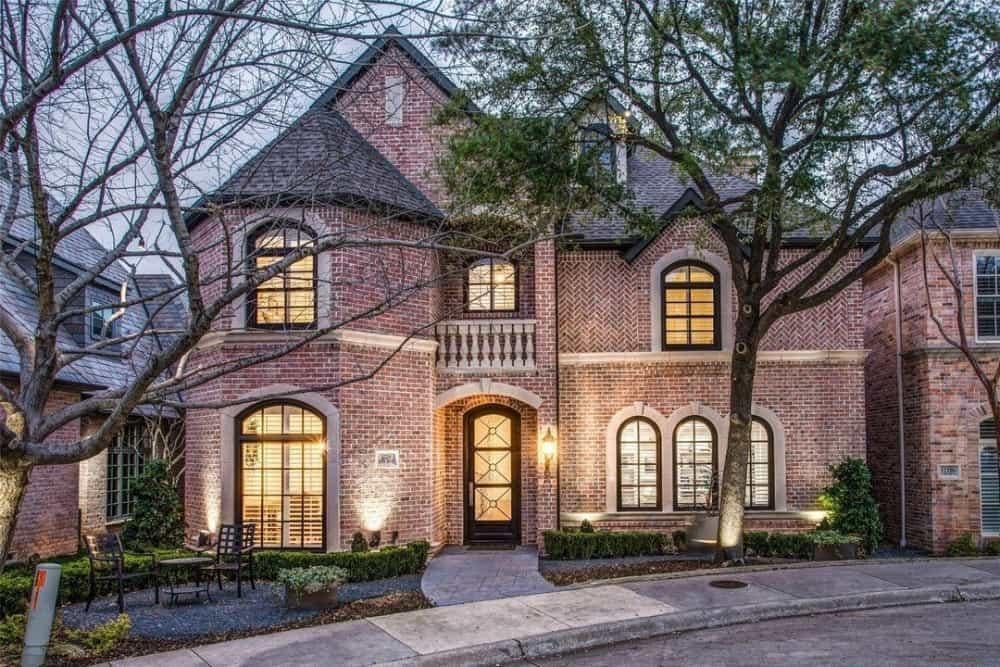
This stunning home features a classic brick facade that exudes timeless elegance. The symmetrical design is accentuated by beautifully arched windows, adding a touch of sophistication.
I love how the exterior lighting highlights the intricate brickwork and creates a warm, inviting atmosphere. The small balcony above the entrance adds a charming detail, perfect for a touch of character.
Main Level Floor Plan
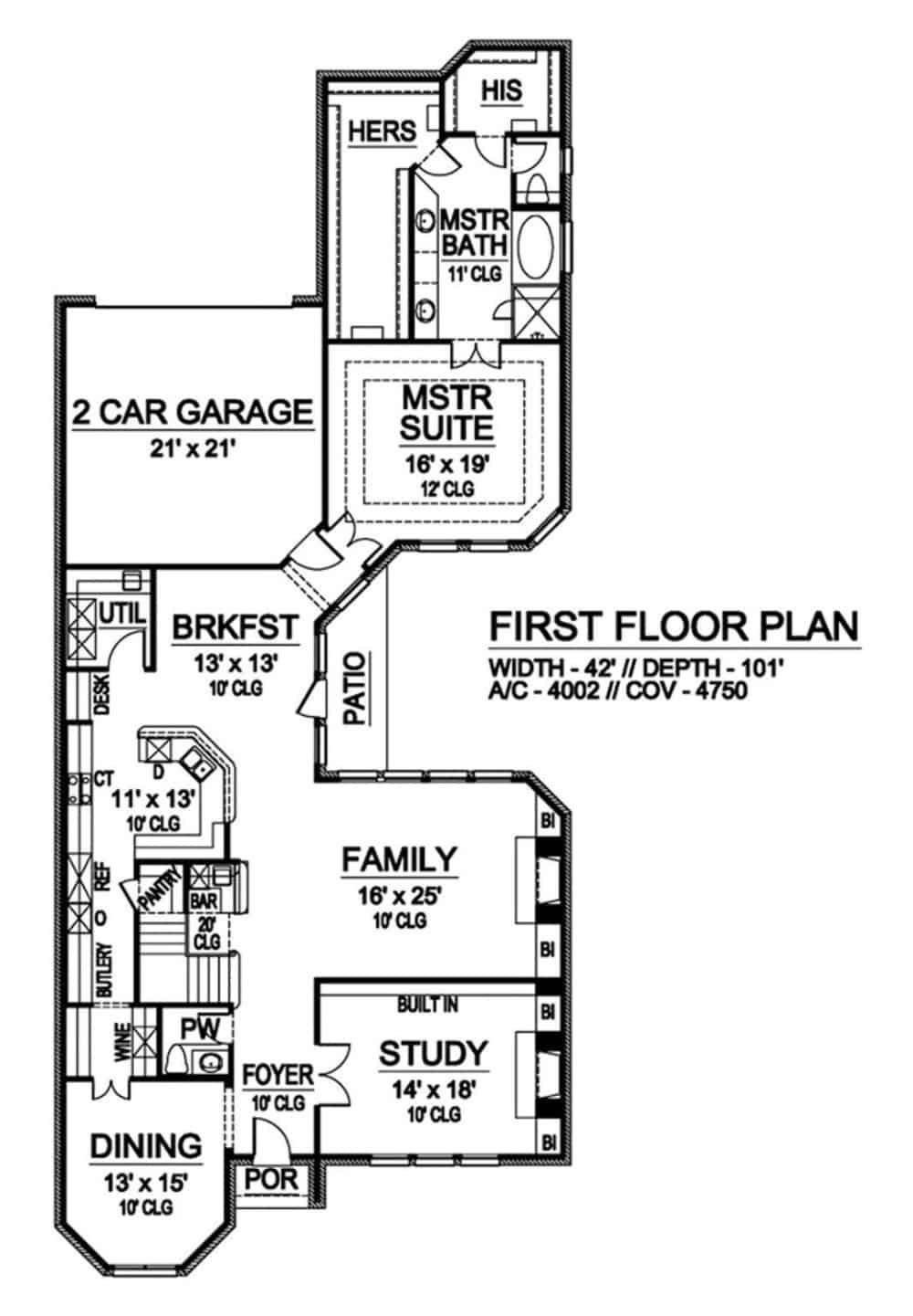
The first floor plan offers a seamless flow from the foyer into the spacious family room, perfect for gatherings. A sizable master suite, complete with ‘his and hers’ closets and a luxurious bath, provides a private retreat.
The kitchen, equipped with a pantry and a breakfast nook, opens to a charming patio area. Additionally, a study with built-in features and a convenient two-car garage completes this well-designed space.
Upper-Level Floor Plan
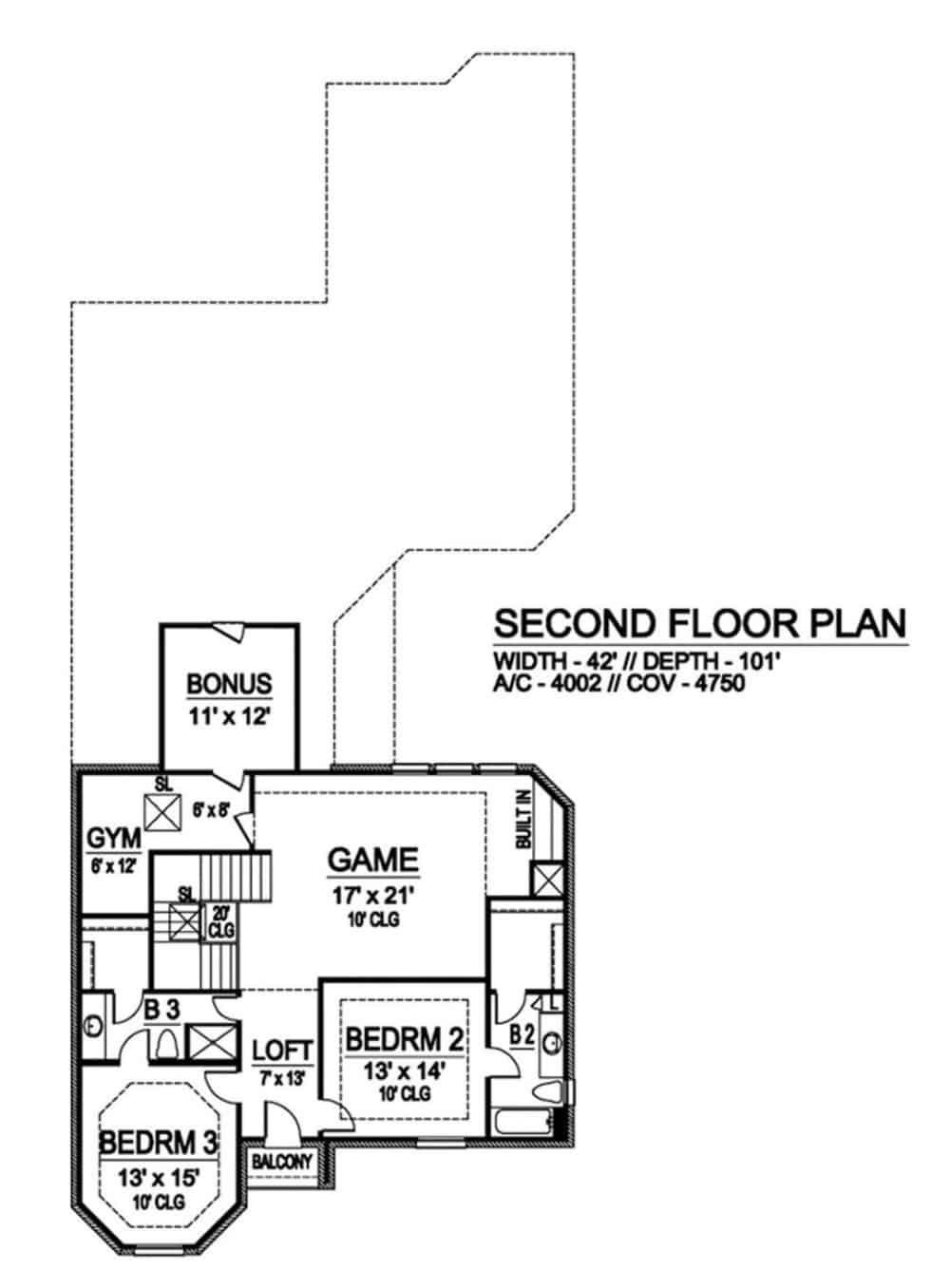
This second floor plan cleverly integrates recreational and living spaces. The expansive 17′ x 21′ game room serves as the heart of this level, perfect for gatherings or relaxation.
Adjacent to it, a bonus room offers flexible space for hobbies or storage, while the 6′ x 12′ gym provides a convenient workout area. Two bedrooms, each with a private bath, ensure comfort and privacy for guests or family members.
=> Click here to see this entire house plan






