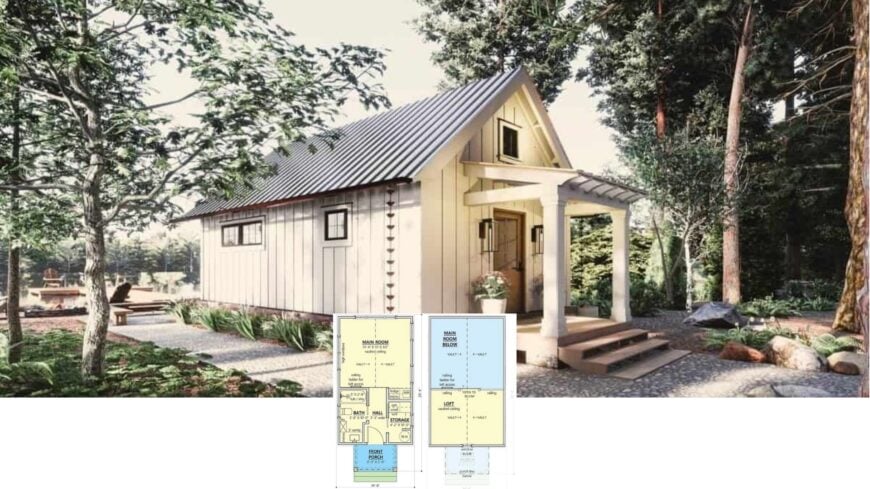
Would you like to save this?
When it comes to suburban development, striking the perfect balance between functionality and style in a one-bedroom house plan can be a rewarding challenge.
Navigating through these carefully curated floor plans, I’ve uncovered some truly inspiring designs that masterfully blend open-concept living with thoughtful details for comfort.
From inviting outdoor spaces to clever storage solutions, these houses demonstrate how innovation and efficiency can redefine what it means to live in a smaller space. Join me as I explore these uniquely designed homes that promise to enhance suburban living.
#1. 1-Bedroom Modern Minimalist Cabin with 763 Sq. Ft. and Vaulted Ceilings
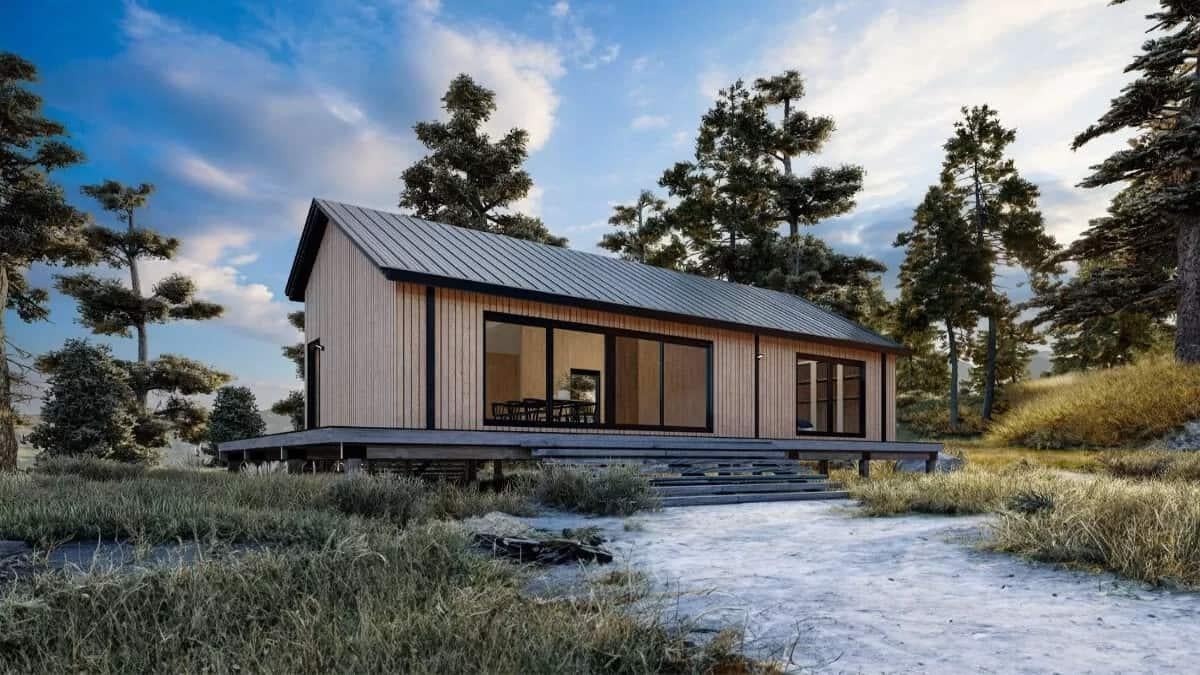
This modern cabin sits elegantly on a raised platform, blending seamlessly with its natural surroundings. The expansive glass frontage allows for an abundance of natural light, offering breathtaking views of the wooded landscape.
Vertical wooden slats add a touch of warmth and texture to the minimalist design. I love how the metal roof complements the structure, ensuring both style and durability.
Main Level Floor Plan
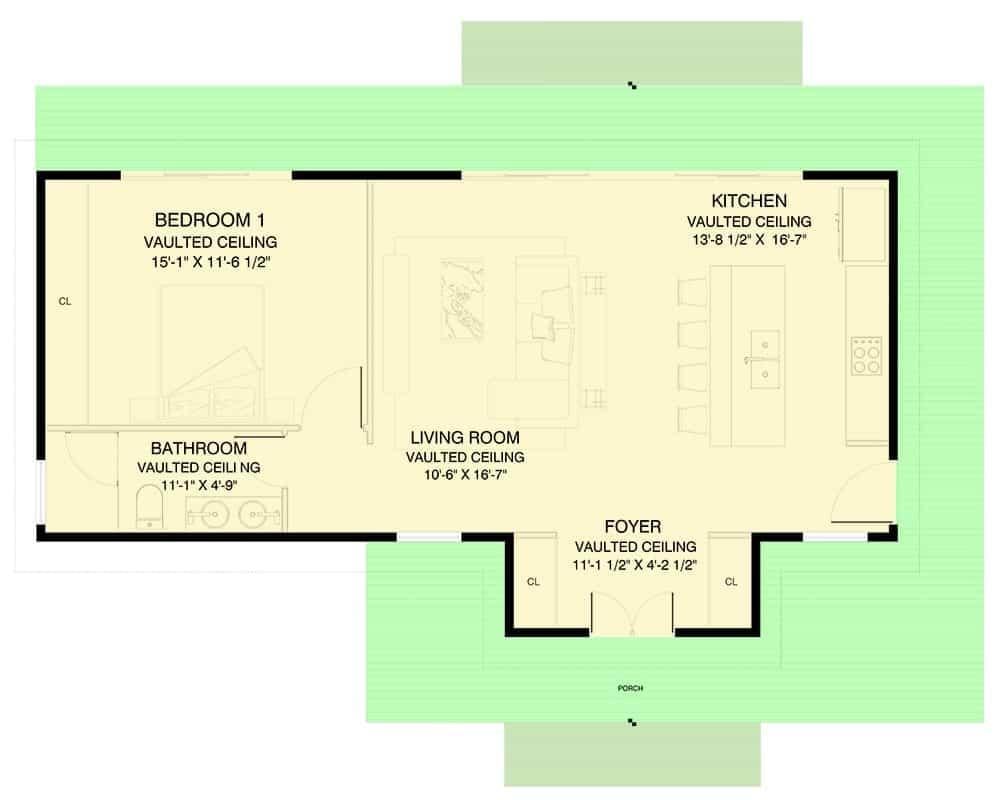
🔥 Create Your Own Magical Home and Room Makeover
Upload a photo and generate before & after designs instantly.
ZERO designs skills needed. 61,700 happy users!
👉 Try the AI design tool here
This floor plan showcases a thoughtful layout with vaulted ceilings throughout, creating an airy and spacious atmosphere. The open-concept living area seamlessly connects the kitchen, which features a practical island, with the living room, perfect for entertaining.
A generously sized bedroom and a compact bathroom are smartly positioned for privacy. The foyer acts as a welcoming entrance, leading directly into the heart of the home.
=> Click here to see this entire house plan
#2. Contemporary 1-Bedroom Vacation Home with Loft and 600 Sq. Ft.
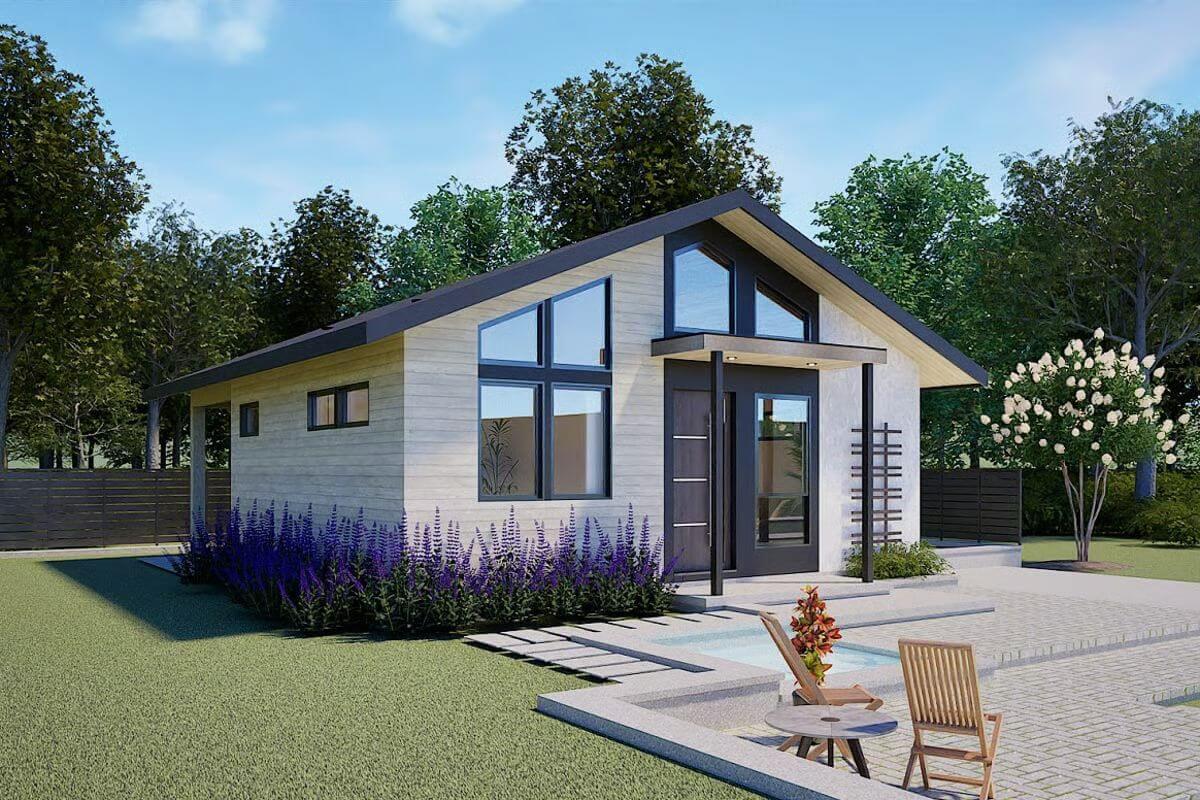
This charming small home showcases a contemporary design with its bold roofline and large windows that flood the interior with natural light. The exterior is complemented by a neat garden bed of purple flowers and a sleek patio space perfect for relaxation.
I love the way the dark trim contrasts with the light siding, creating a clean and modern aesthetic. The seating area invites you to unwind by the pool, making this a perfect retreat.
Main Level Floor Plan
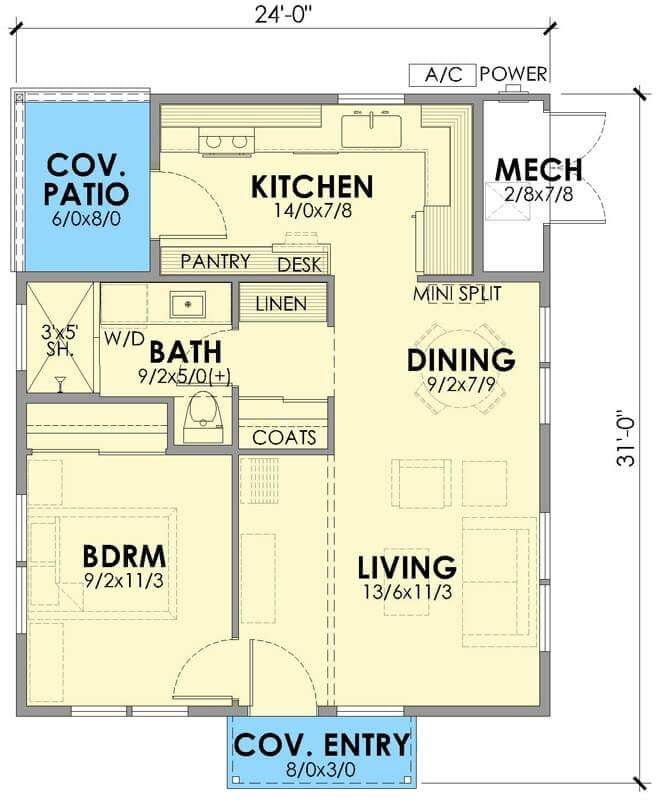
This floor plan showcases a smart use of space in a one-bedroom, one-bathroom home. The open-concept kitchen and dining area flow seamlessly into the living room, creating a spacious feel.
I appreciate the convenience of the covered patio adjacent to the kitchen, perfect for outdoor dining. The bedroom is tucked away for privacy, with a nearby bathroom and laundry area for added functionality.
Upper-Level Floor Plan
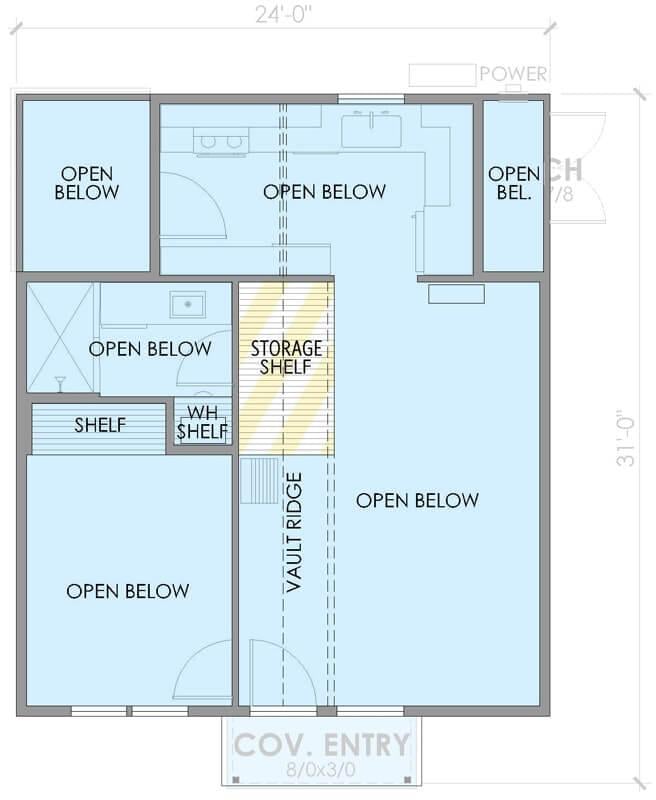
This floor plan showcases an inviting open layout, enhanced by a prominent vaulted ridge. The design cleverly incorporates multiple ‘Open Below’ spaces, providing visual connection and airiness.
Practical storage solutions are thoughtfully integrated, including a dedicated storage shelf in a central location. The covered entryway adds a welcoming touch to the overall plan, ensuring a seamless flow throughout.
=> Click here to see this entire house plan
#3. 1-Bedroom Contemporary Carriage Home with 1.5 Bathrooms and 1,207 Sq. Ft.
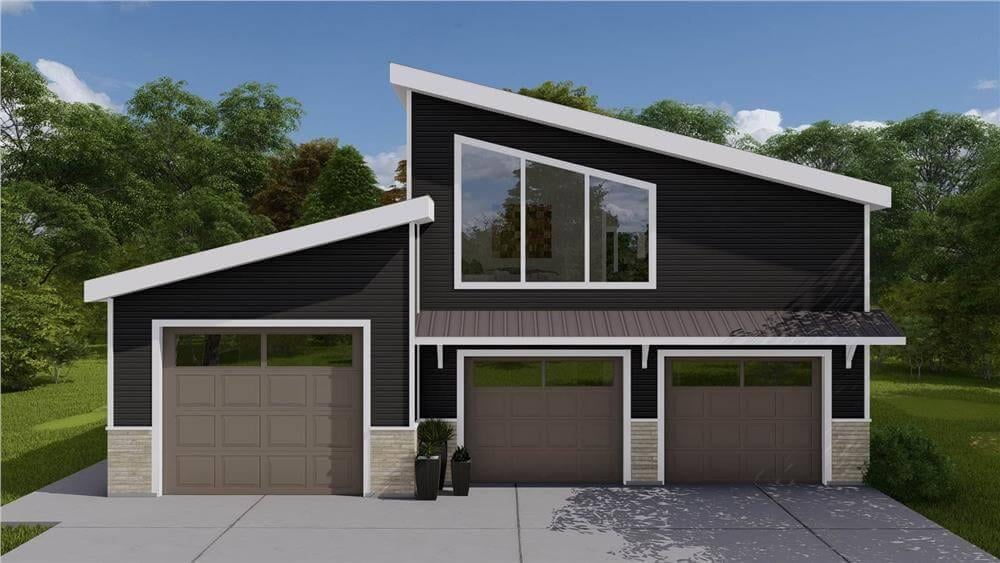
Would you like to save this?
This modern exterior features bold, asymmetrical rooflines that create a dynamic visual appeal. The dark siding contrasts beautifully with the crisp white trim, adding a touch of sophistication.
Large windows invite natural light inside, suggesting a bright and open interior. The triple garage doors not only provide ample space but also maintain the sleek, cohesive look of the facade.
Main Level Floor Plan
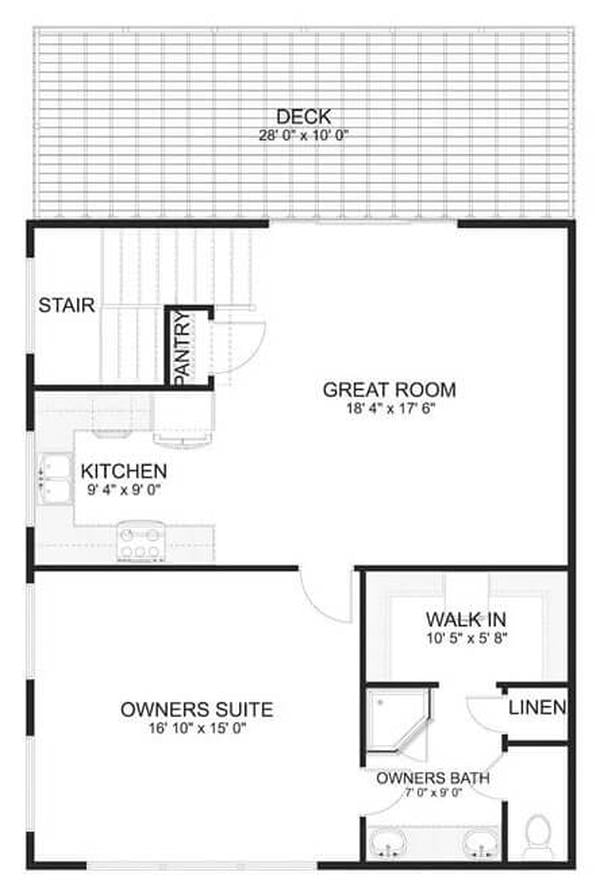
This floor plan reveals an open layout where the great room, measuring 18’4″ x 17’6″, flows seamlessly into a 28′ x 10′ deck, perfect for outdoor gatherings. The kitchen, compact yet functional at 9’4″ x 9’0″, is conveniently adjacent to a pantry, providing ample storage.
The owner’s suite boasts a generous size of 16’10” x 15’0″ with an accompanying walk-in closet and a private bath. This design emphasizes both comfort and connectivity, ideal for modern living.
Lower-Level Floor Plan
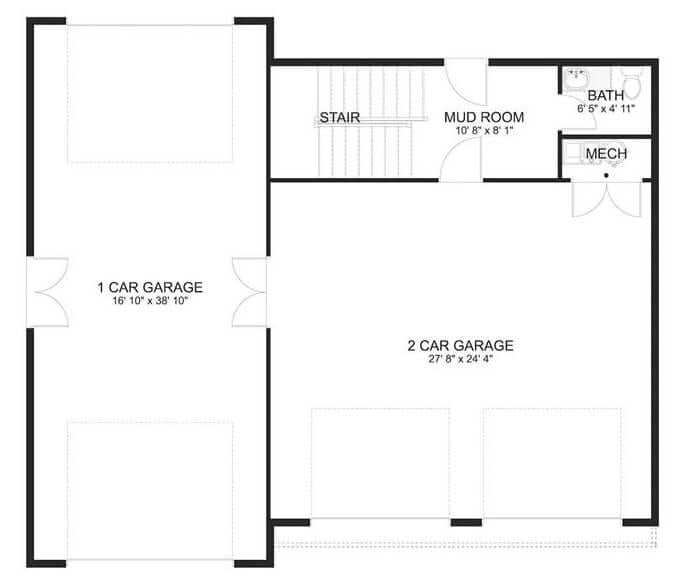
This floor plan reveals a practical layout featuring both a one-car and a two-car garage, ideal for accommodating multiple vehicles or extra storage. I like how the mud room is conveniently positioned between the garage and the rest of the house, providing a perfect spot to shed outdoor gear before entering.
The inclusion of a small bathroom adjacent to the mud room is a thoughtful touch, offering quick access for guests or family members. Additionally, the mechanical room is neatly tucked away, maintaining a clean and organized space.
=> Click here to see this entire house plan
#4. Contemporary 1-Bedroom, 1-Bathroom Mountain Home with 900 Sq. Ft. and Covered Porch
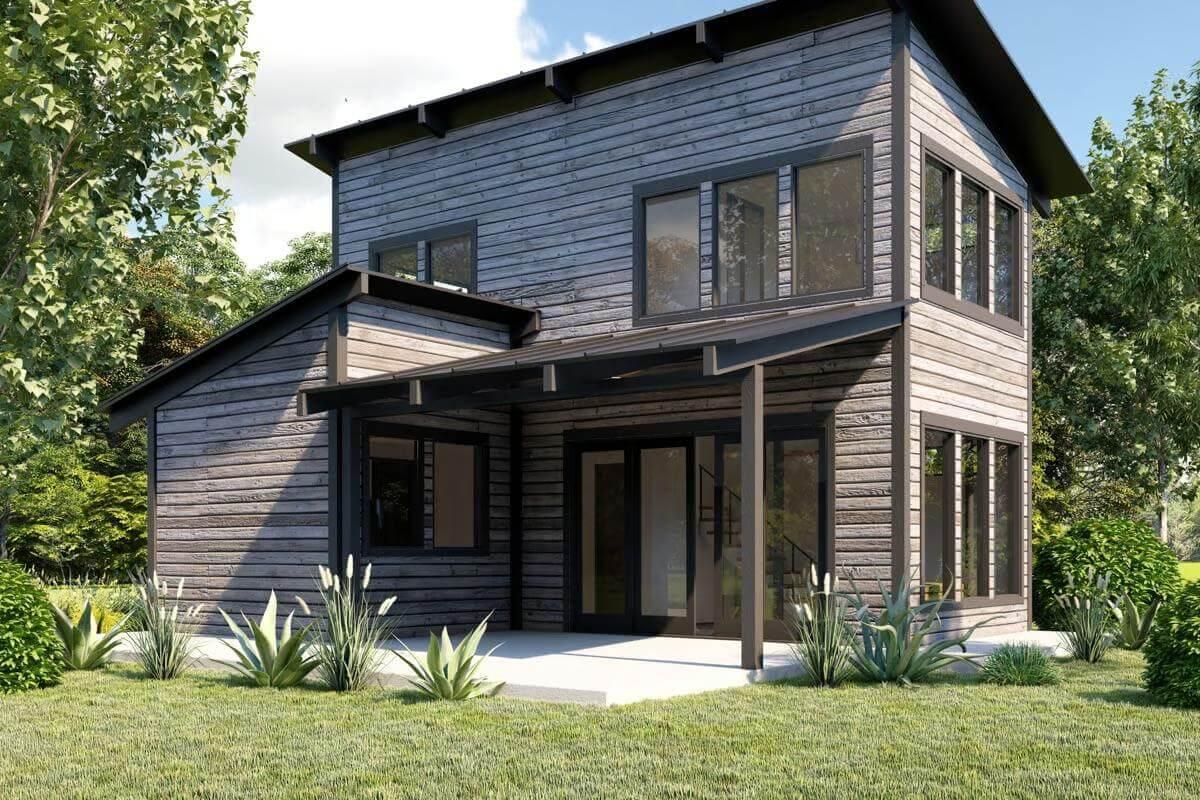
This modern home features a sleek wood-clad exterior that beautifully complements its lush surroundings. The expansive windows allow for plenty of natural light to flood the interior, creating a seamless connection with the outdoors.
Its minimalist design is highlighted by clean lines and a simple yet elegant structure. The overhanging roof adds a touch of sophistication while providing shade to the patio area below.
Main Level Floor Plan
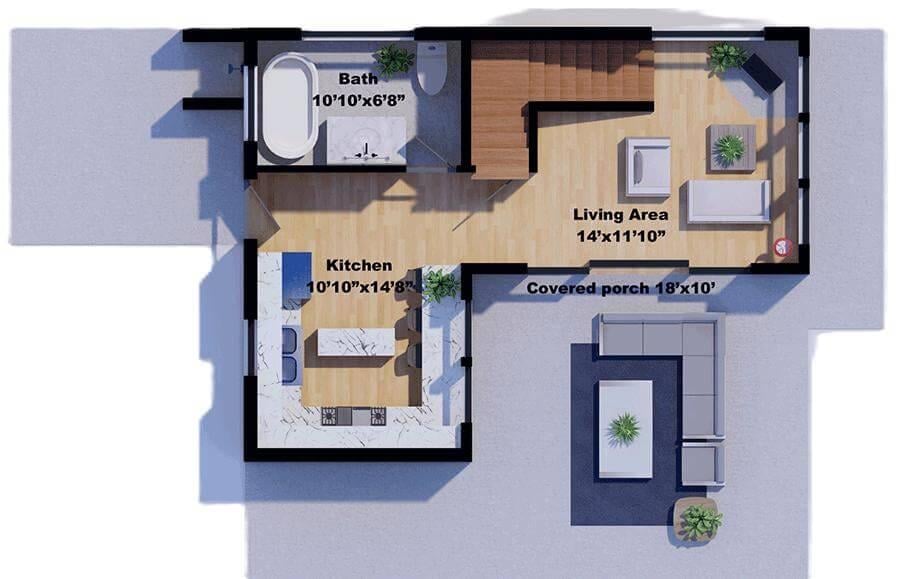
This floor plan highlights a well-organized space with a cozy living area measuring 14’x11’10”. The kitchen, at 10’10″x14’8″, offers ample space for cooking and dining, while the adjacent bathroom provides a practical layout with a tub and vanity.
I love how the covered porch, measuring 18’x10′, expands the living space outdoors, perfect for relaxation. The efficient use of space makes this an ideal setup for comfortable living.
Upper-Level Floor Plan
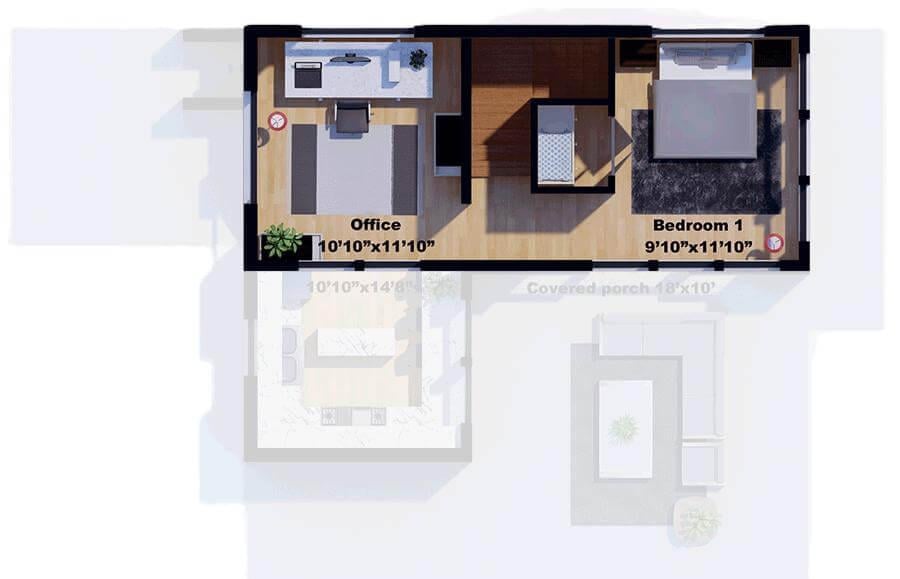
This floor plan highlights a compact yet efficient use of space with a cozy office and a bedroom. The office, measuring 10’10″x11’10”, offers a practical workspace with room for a desk and seating area.
Adjacent to it, Bedroom 1, at 9’10″x11’10”, provides a comfortable sleeping area with space for a bed and additional furnishings. The design cleverly maximizes functionality while maintaining a seamless flow between the rooms.
=> Click here to see this entire house plan
#5. 1-Bedroom, 1-Bathroom Rustic Cottage with 485 Sq. Ft. of Living Space
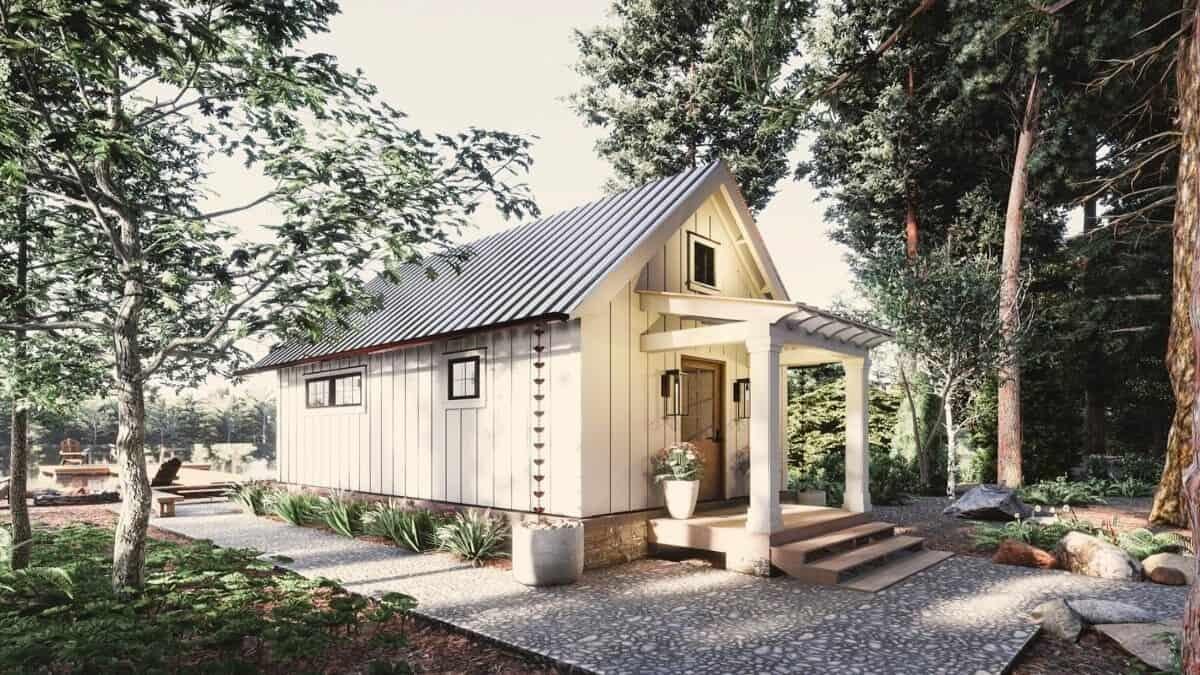
This quaint cottage features a timeless design with a steep metal roof and board-and-batten siding. I love the welcoming front porch, complete with simple yet elegant columns that add a touch of sophistication.
The surrounding lush greenery and tall trees create a serene natural setting, making it feel like a hidden retreat. It’s the perfect spot for anyone looking to escape the hustle and bustle of everyday life.
Main Level Floor Plan
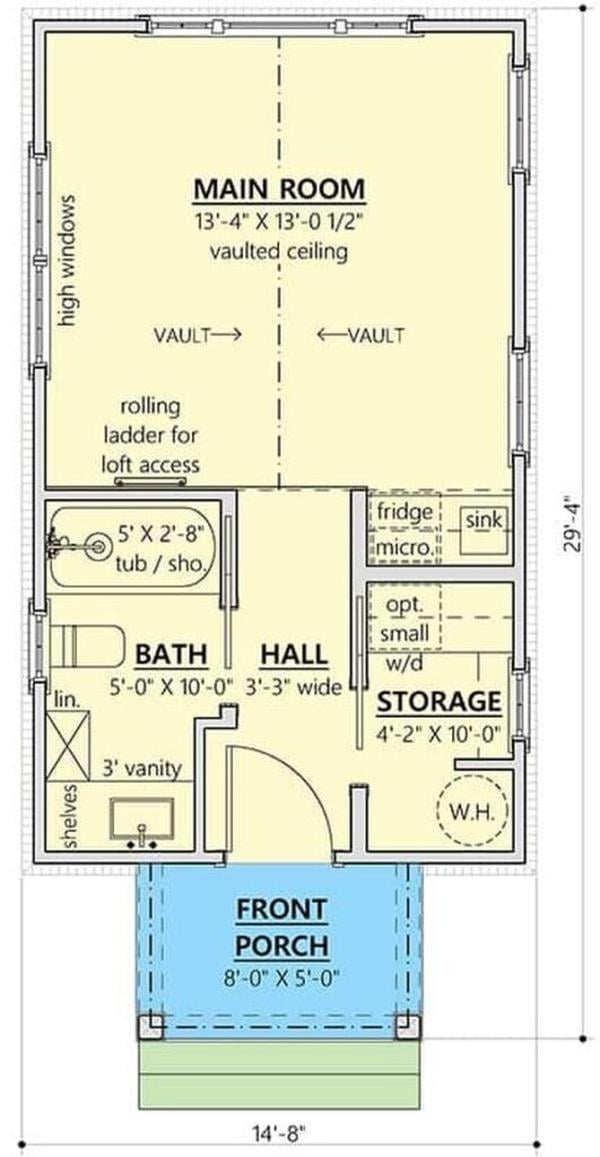
This floor plan highlights a cozy main room with vaulted ceilings, adding a sense of spaciousness to the compact design. The rolling ladder offers a practical solution for accessing additional loft space, making the most of vertical room.
A small yet efficient kitchen area is adjacent to a bathroom featuring a tub and shower combination. The front porch provides a welcoming entry, perfect for enjoying the outdoors.
Upper-Level Floor Plan
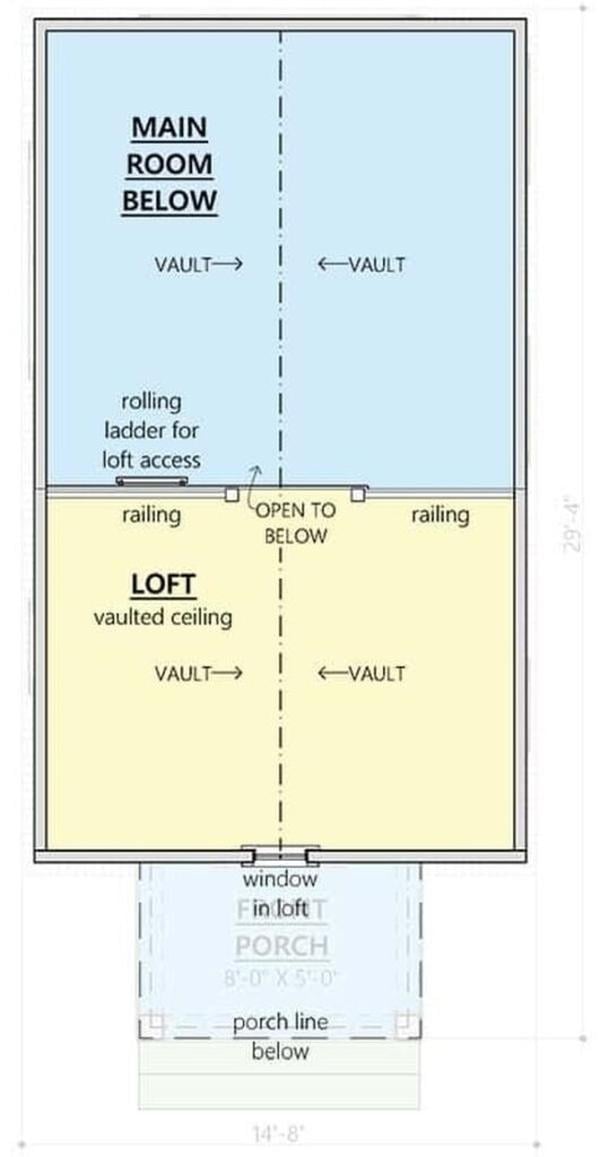
🔥 Create Your Own Magical Home and Room Makeover
Upload a photo and generate before & after designs instantly.
ZERO designs skills needed. 61,700 happy users!
👉 Try the AI design tool here
This floor plan showcases a clever use of vertical space with a loft area accessible by a rolling ladder. The main room below offers ample space, complemented by a vaulted ceiling that creates an airy atmosphere.
The loft itself is designed with a vaulted ceiling, adding a sense of openness and height. A window in the loft allows natural light to flood the space, enhancing its appeal.
=> Click here to see this entire house plan
#6. 1-Bedroom, 1-Bathroom Craftsman-Style ADU with 637 Sq. Ft. and Dual Porches
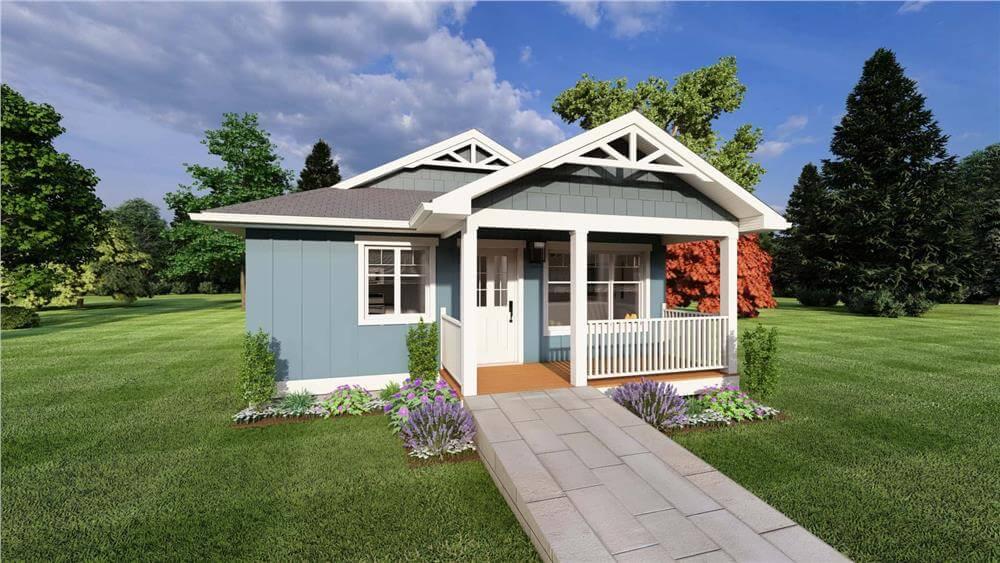
This quaint cottage features a welcoming front porch that immediately catches the eye, perfect for enjoying a morning coffee. The gable roof and crisp white trim add a touch of classic elegance to the blue exterior.
I love how the pathway leads you through a neatly landscaped yard, enhancing the home’s inviting presence. Surrounded by lush greenery, it offers a serene escape from the hustle and bustle.
Main Level Floor Plan
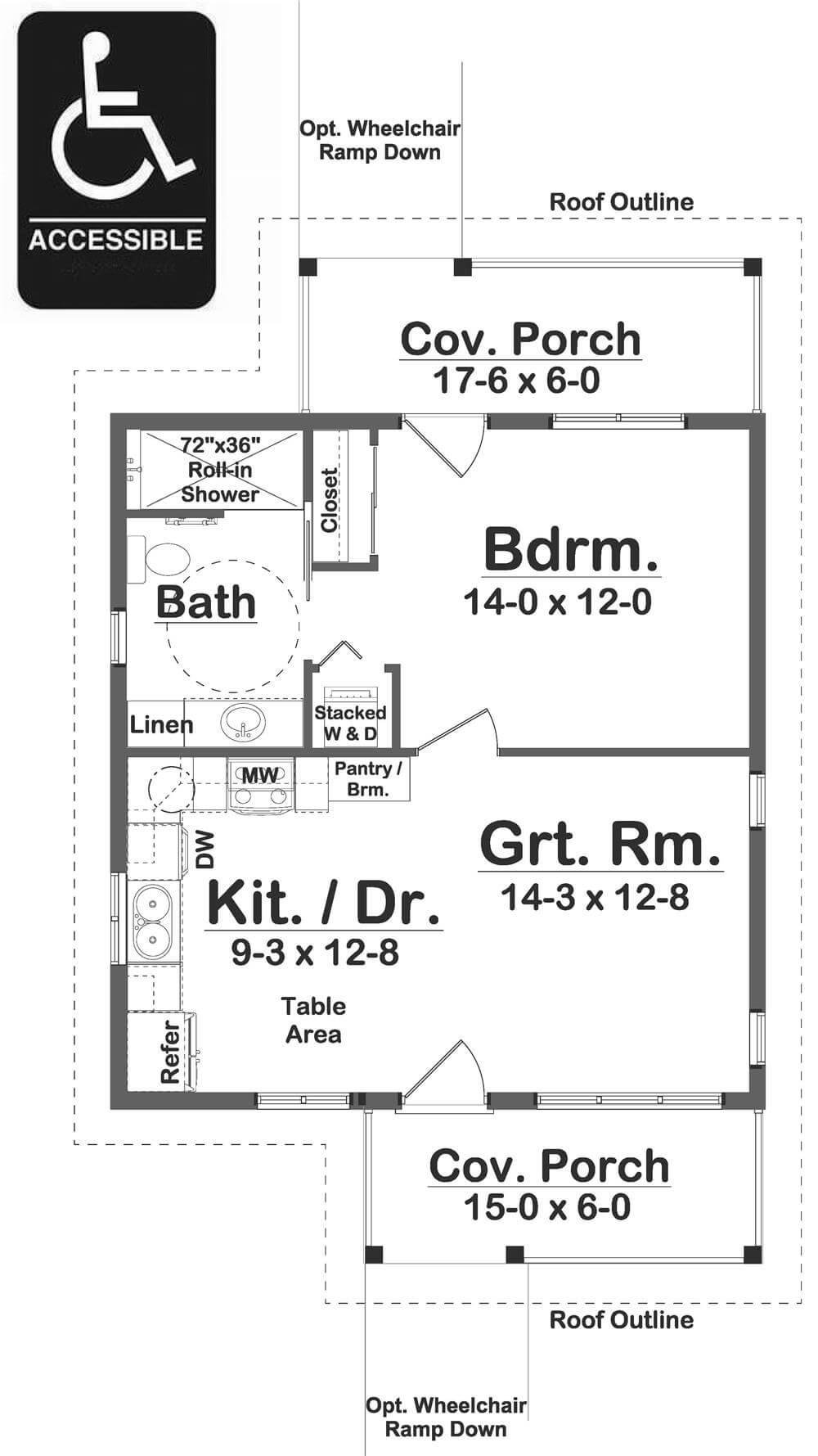
This floor plan showcases a well-designed, accessible home with essential features. The layout includes a spacious bedroom and a great room, both conveniently sized at 14′ x 12′.
A highlight is the roll-in shower in the bathroom, emphasizing ease of access. The covered porches and optional wheelchair ramps further enhance the functionality and comfort of this home.
=> Click here to see this entire house plan
#7. Modern 1-Bedroom Craftsman Home with Timber Accents and 942 Sq. Ft. Layout
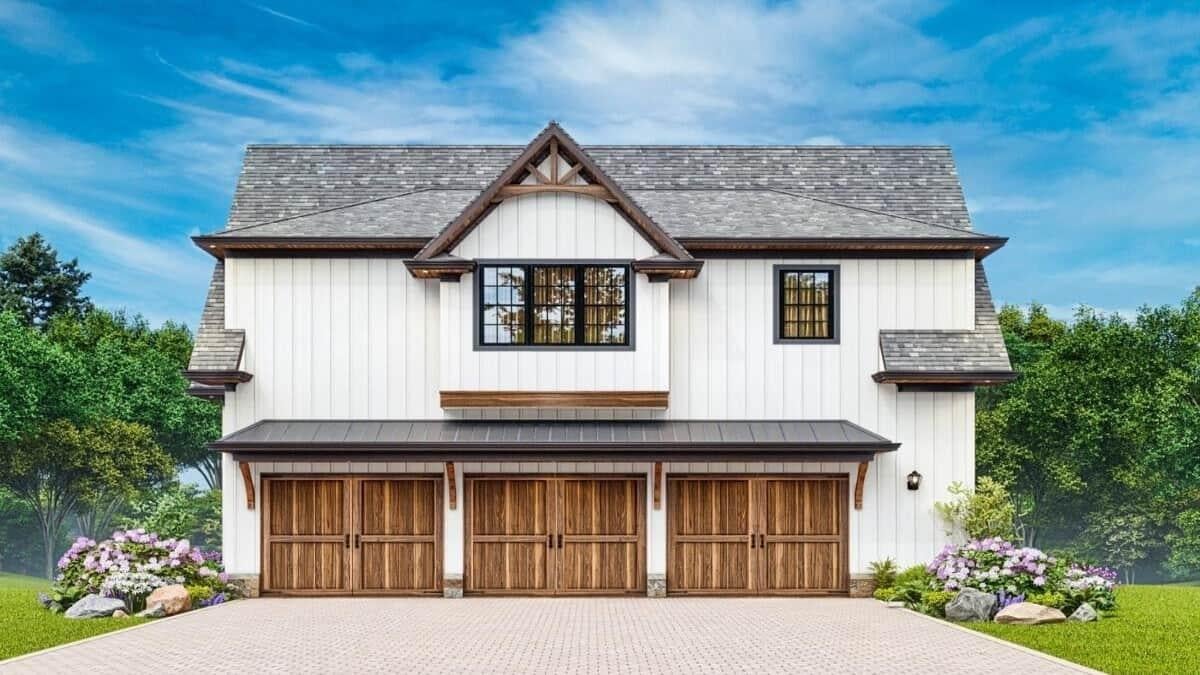
This image showcases a beautifully designed barn-style garage, complete with three large wooden doors that add a rustic touch. The facade features crisp white siding, contrasted by dark window frames and a simple gable roof.
I love the detailed woodwork under the gable, which adds character to the upper window. The surrounding greenery and stone driveway create a serene and grounded setting for this elegant structure.
Main Level Floor Plan
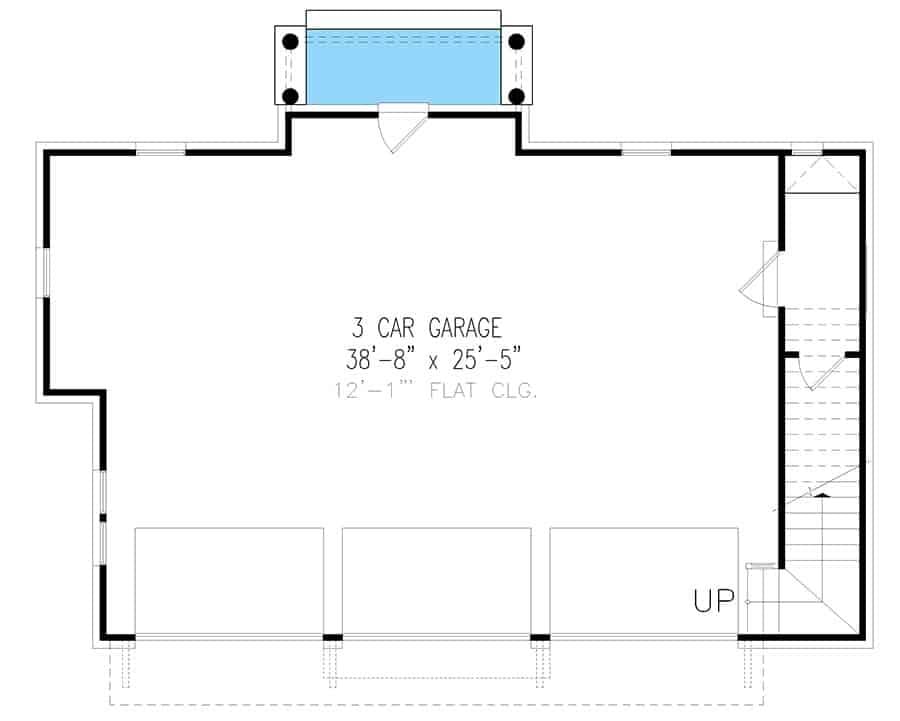
This floor plan reveals a well-organized 3-car garage measuring 38’8” by 25’5”. The design includes a convenient side entrance and a stairway leading up, indicating potential upper-level access.
With its flat ceiling at 12’1”, there’s ample vertical space for storage or larger vehicles. I appreciate the thoughtful layout that maximizes functionality while maintaining simplicity.
Upper-Level Floor Plan
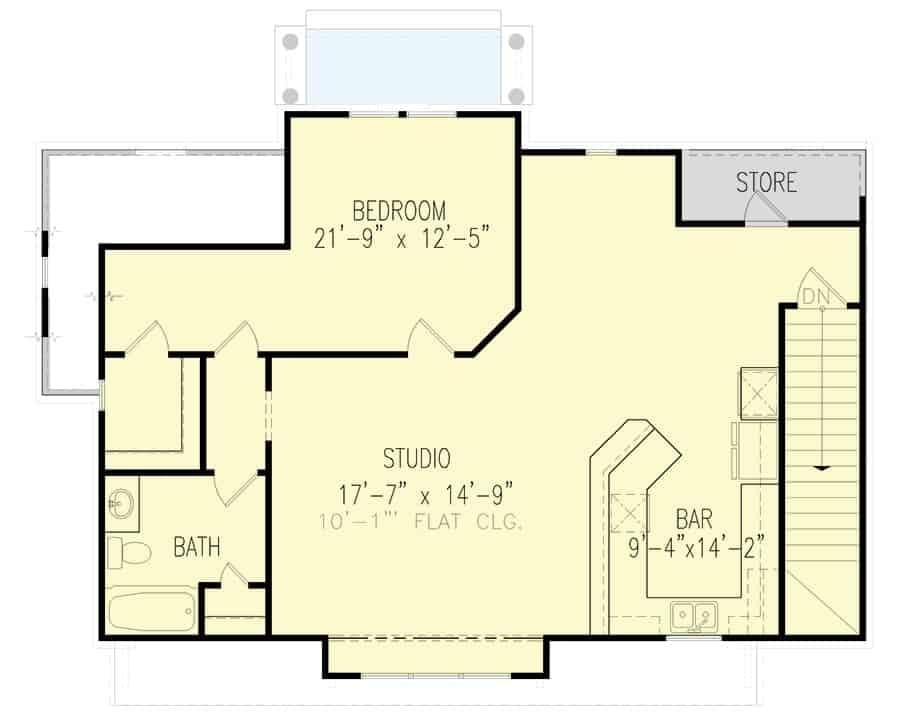
Would you like to save this?
This floor plan features a well-organized studio space measuring 17’7″ x 14’9″, perfect for creative work or relaxation. Adjacent to the studio, you’ll find a compact bar area that adds a touch of convenience and style.
The layout also includes a generously sized bedroom at 21’9″ x 12’5″ and a full bath, ensuring comfort and functionality. A small store room and direct access to an outdoor space enhance the utility of this design.
=> Click here to see this entire house plan
#8. 1-Bedroom, 2-Bathroom 1,227 Sq. Ft. Craftsman-Style Home with Loft for a Narrow Lot
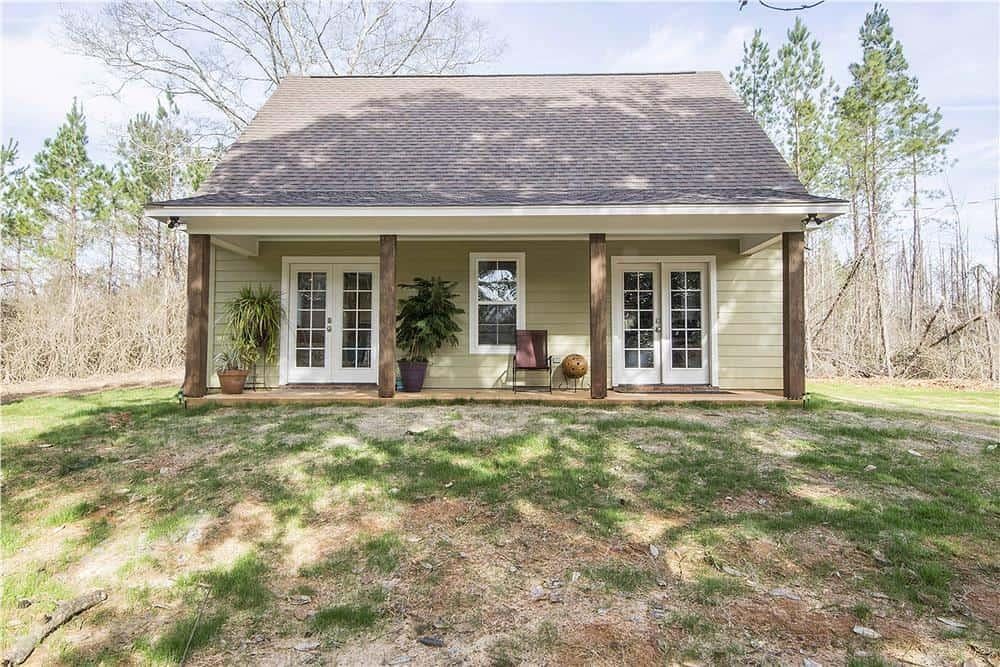
I love how this quaint cottage showcases classic design with its inviting double French doors that let in plenty of natural light. The timber accents on the porch add a rustic touch, complementing the serene forest backdrop.
The simple gable roof and neutral siding blend seamlessly with the wooded surroundings, creating a peaceful retreat. This setup is perfect for those who enjoy a connection with nature while maintaining a cozy living space.
Main Level Floor Plan
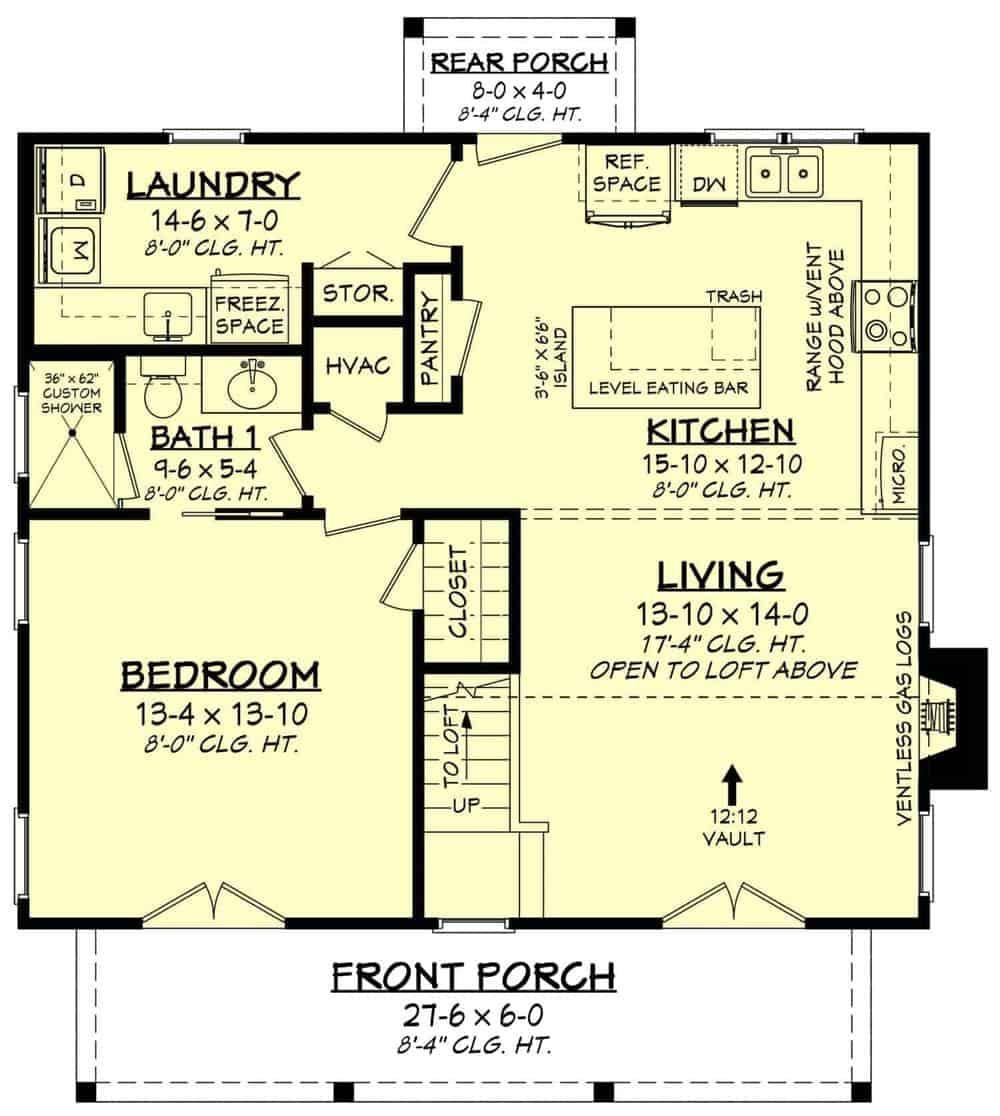
I notice the open-concept design that seamlessly connects the living room and kitchen, creating a spacious area ideal for gatherings. The vaulted ceiling in the living room adds an airy feel, complemented by the ventless gas logs for cozy evenings.
The kitchen features a central island with a level eating bar, perfect for casual meals or entertaining guests. A practical layout includes a laundry room, pantry, and a convenient rear porch for outdoor relaxation.
Upper-Level Floor Plan
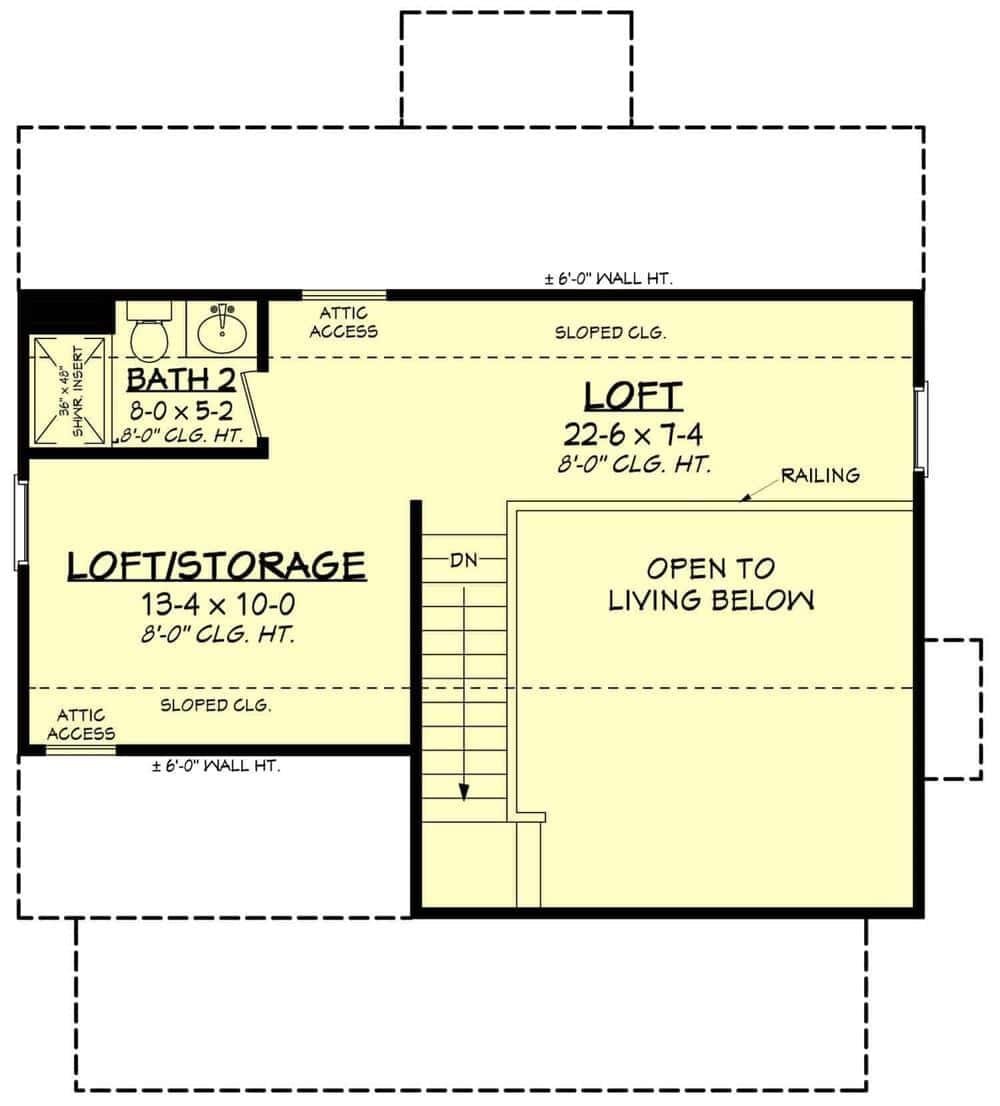
The floor plan showcases a loft area measuring 22-6 by 7-4, offering elevated views over the space below. Adjacent to the loft, there’s a practical bath and a useful loft/storage area measuring 13-4 by 10-0, perfect for keeping things organized.
The design includes attic access and sloped ceilings, adding character and functionality to the space. This layout is ideal for those who appreciate a multi-functional upper level.
=> Click here to see this entire house plan
#9. Modern 1-Bedroom Farmhouse ADU with 556 Sq. Ft.
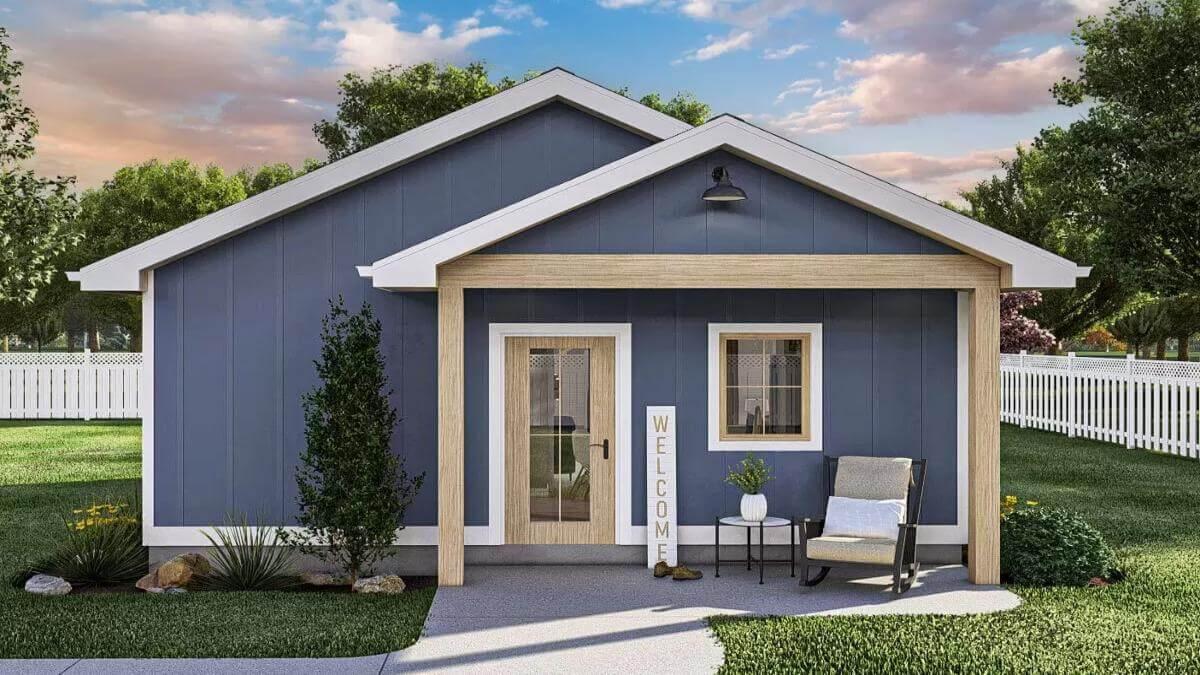
I love how this cottage features a striking blue exterior that contrasts beautifully with its light wood accents. The inviting front porch is perfectly framed by simple landscaping, offering a cozy spot to sit and enjoy the surroundings.
The white picket fence adds a classic touch, enhancing the home’s quaint and welcoming appeal. It’s a delightful example of how thoughtful design can make a compact space feel inviting and stylish.
Main Level Floor Plan
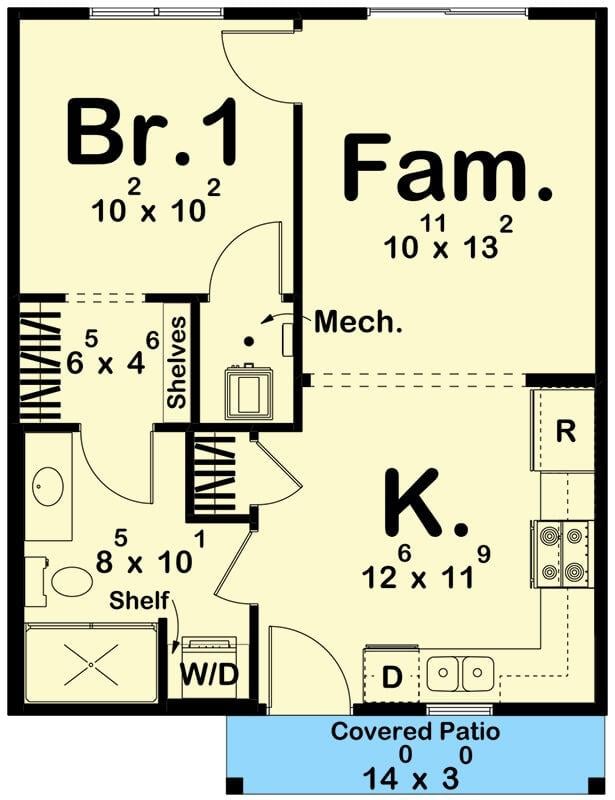
This efficient floor plan maximizes space with a seamless flow between the kitchen, family room, and bedroom. I love how the covered patio extends the living area outdoors, providing a cozy spot for relaxation.
The inclusion of a mechanical room and ample shelving ensures practical storage solutions. The kitchen’s proximity to the family room makes it perfect for entertaining or casual family gatherings.
=> Click here to see this entire house plan
#10. Compact 1-Bedroom Craftsman Farmhouse with 1,030 Sq. Ft. and Double Garage
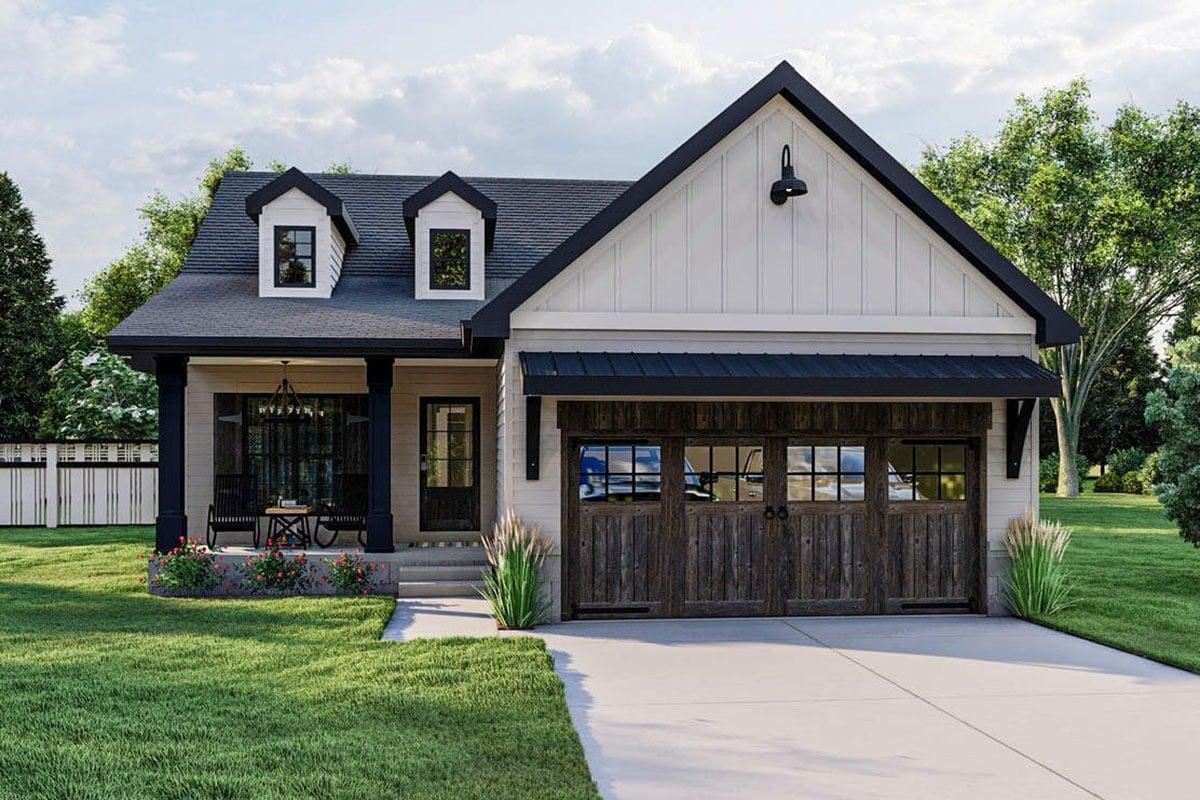
This delightful farmhouse features a classic exterior with a modern twist, highlighted by its striking black accents and rustic wooden garage doors. The symmetrical dormer windows add a touch of traditional charm, while the inviting porch beckons you to sit and relax.
I love how the lush green lawn and the surrounding trees enhance the home’s curb appeal, creating a serene and picturesque setting. The combination of materials and colors strikes a perfect balance between contemporary style and timeless farmhouse design.
Main Level Floor Plan
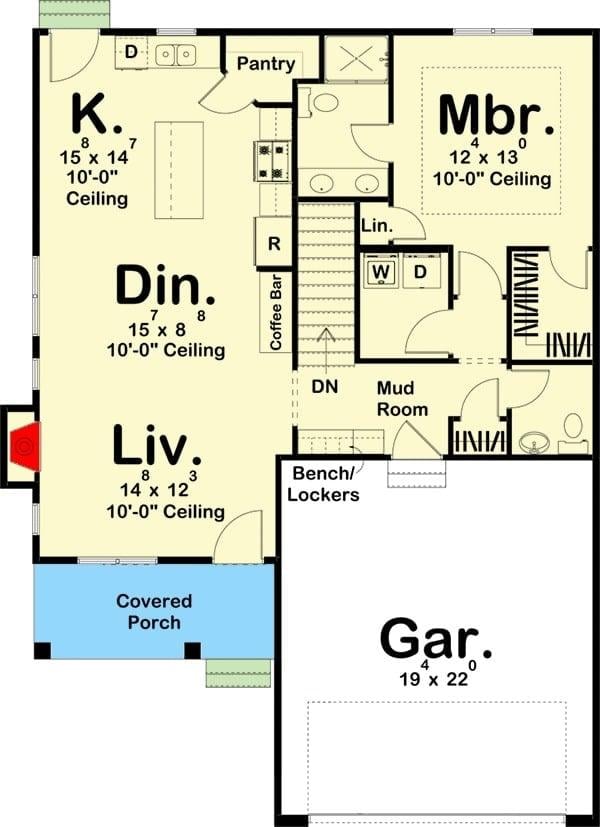
This floor plan showcases an open-concept design connecting the kitchen, dining, and living areas seamlessly. I love the inclusion of a coffee bar next to the kitchen, adding a practical and stylish touch.
The master bedroom is conveniently located on the main floor, offering privacy and easy access to the adjacent bathroom. Additionally, the layout features a mudroom with bench lockers, perfect for organizing daily essentials.
=> Click here to see this entire house plan






