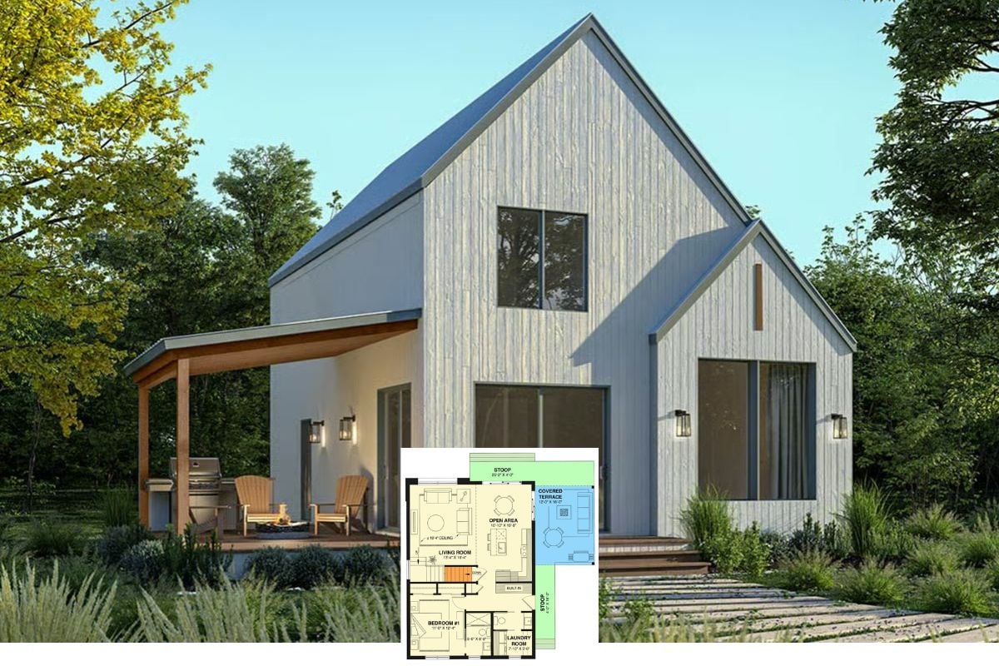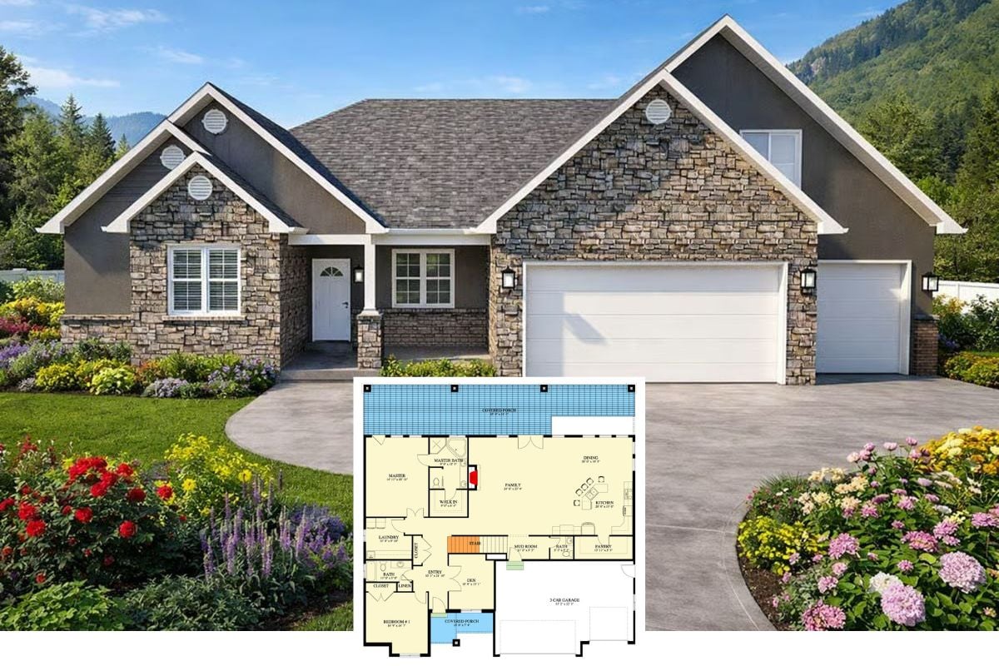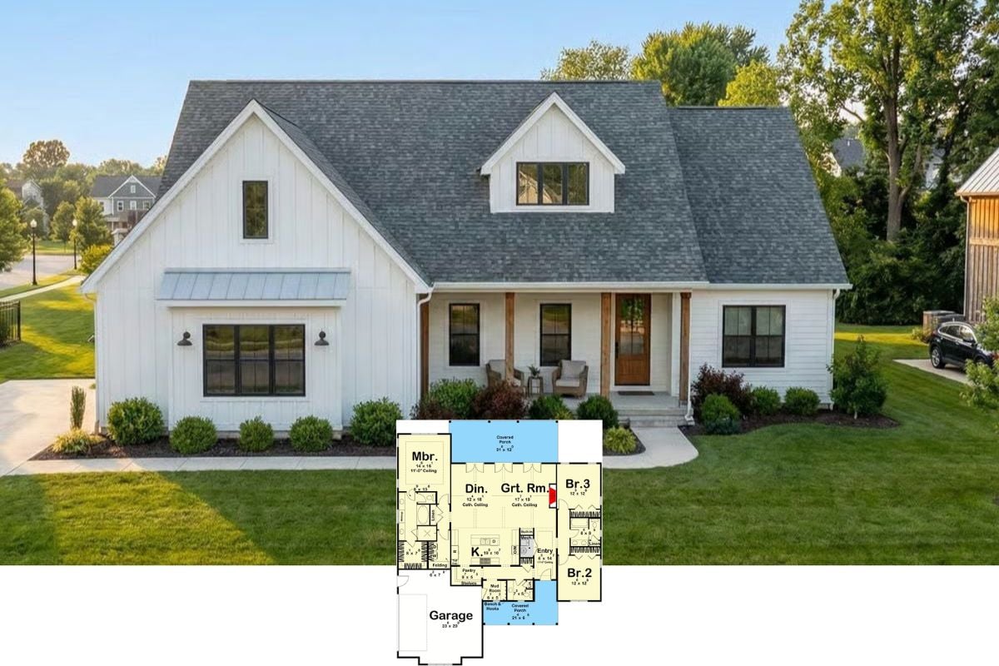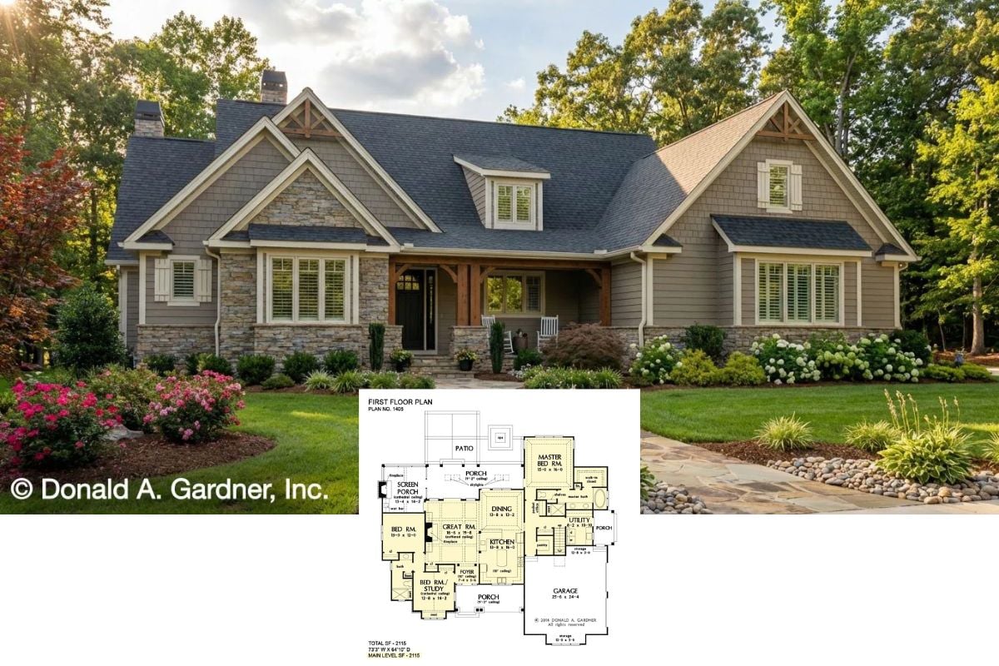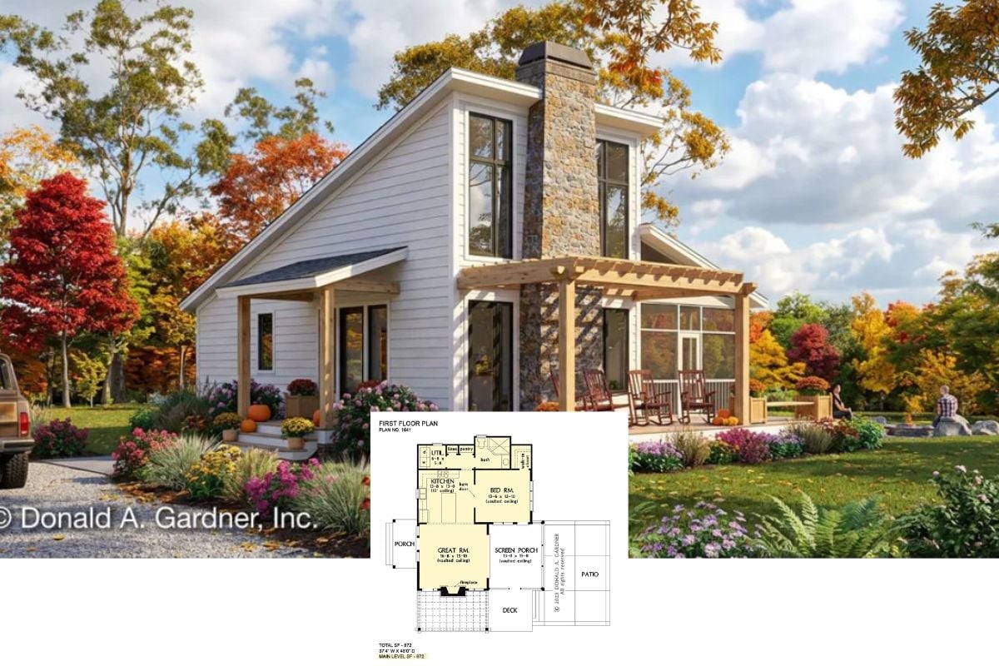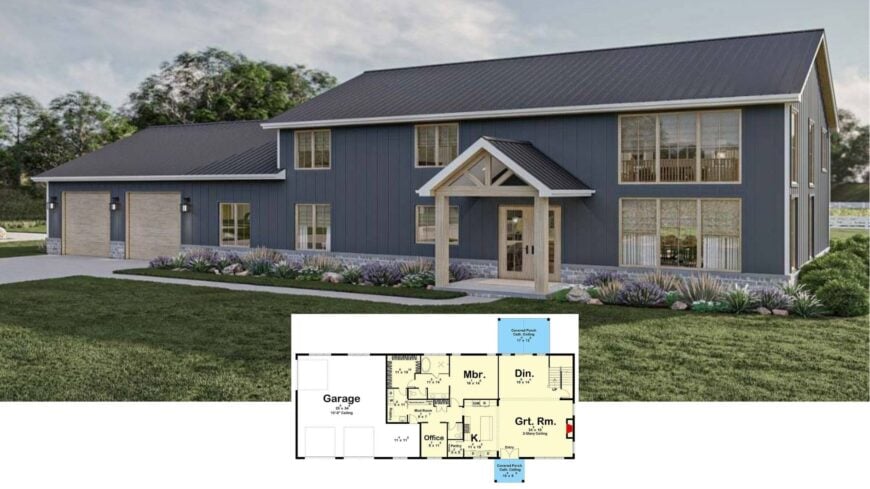
Would you like to save this?
Barndominiums are redefining the concept of rural living with their fusion of rustic charm and contemporary comfort. These innovative homes offer expansive layouts, robust structures, and versatile living spaces.
Whether you’re dreaming of a sprawling great room or the seamless blend of indoor and outdoor living, these designs offer inspiration for your ideal open-plan country retreat.
#1. 4-Bedroom, 3,263 Sq. Ft. Barndominium-Style Home with Loft and 3-Car Garage
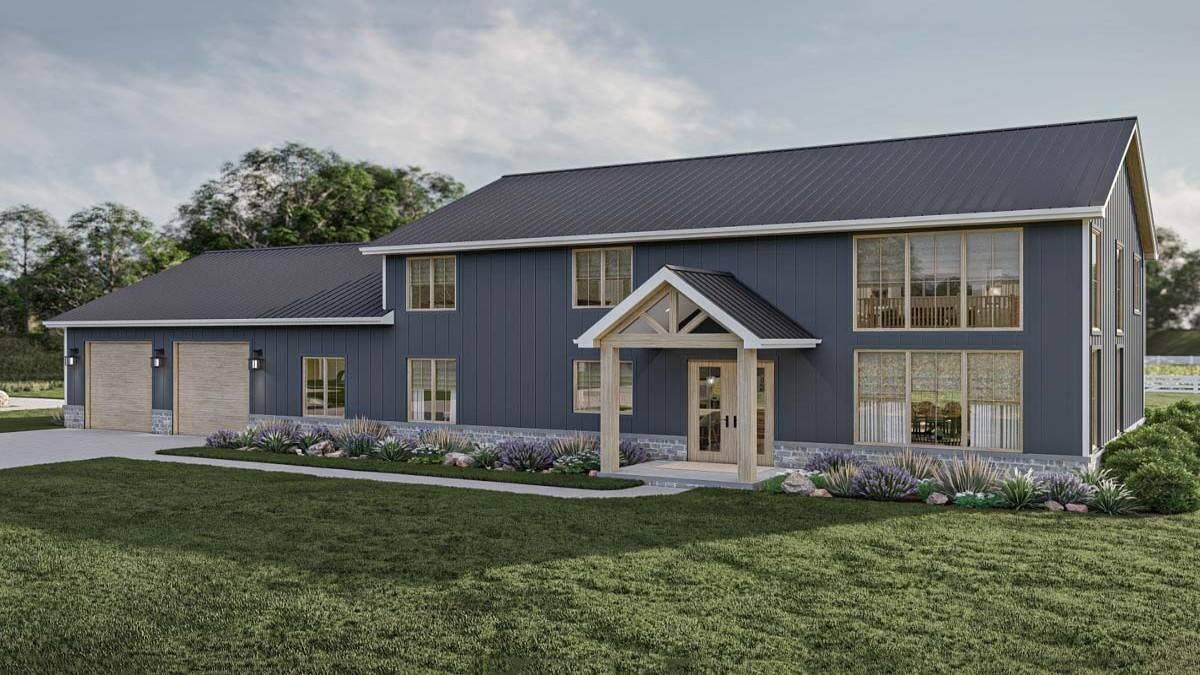
This modern farmhouse stands out with its bold A-frame entryway, adding a touch of contemporary flair to the classic design. The exterior features sleek dark siding complemented by warm wooden accents, harmonizing with the natural surroundings.
Large windows flood the interior with light, creating a seamless connection between indoor and outdoor spaces. The attached garage and manicured landscaping complete the inviting and functional facade.
Main Level Floor Plan
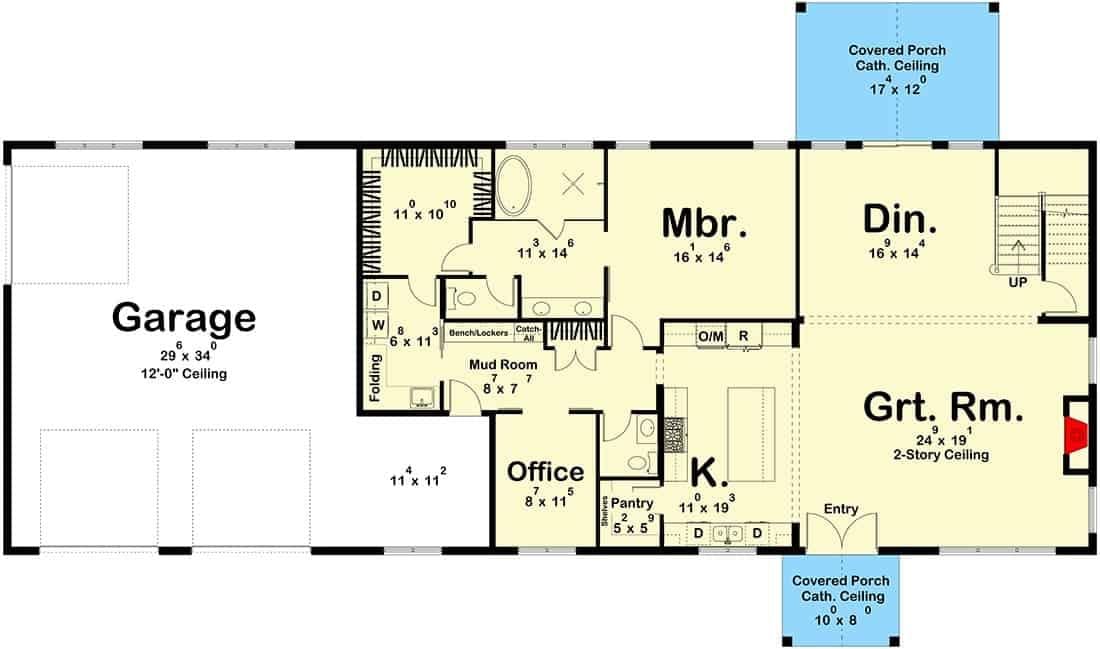
This floor plan showcases a well-organized layout with a prominent mud room that serves as a practical transition space from the large garage. The master bedroom is conveniently positioned with an en-suite bath, offering privacy and comfort.
The kitchen is centrally located, adjacent to both the great room with a two-story ceiling and a formal dining area, creating a harmonious flow for entertaining. Additional features include an office space and a covered porch, enhancing both functionality and outdoor enjoyment.
Upper-Level Floor Plan
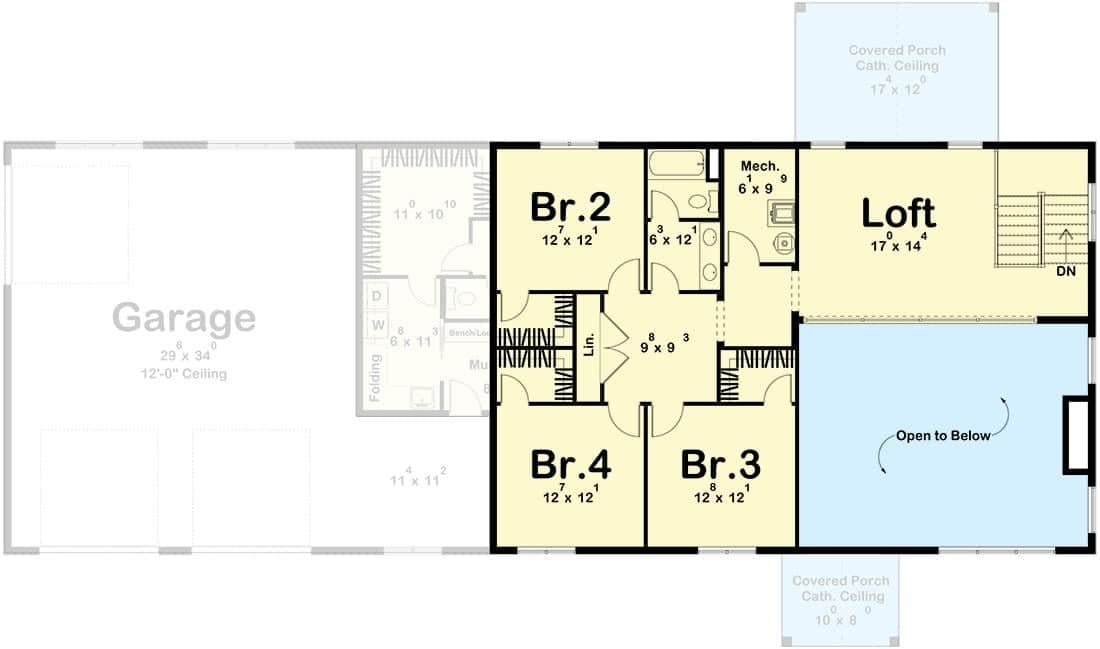
The upper floor plan showcases a spacious loft area, perfect for a family entertainment space or home office. With four well-proportioned bedrooms, each measuring 12 x 12 feet, the layout ensures privacy and comfort for all occupants.
The shared bathroom and mechanical room are conveniently located for easy access. Additionally, the open-to-below design creates a sense of openness and connection to the lower level.
=> Click here to see this entire house plan
#2. 4-Bedroom Barndominium with 3.5 Bathrooms and 2,240 Sq. Ft. of Open-Concept Living Space
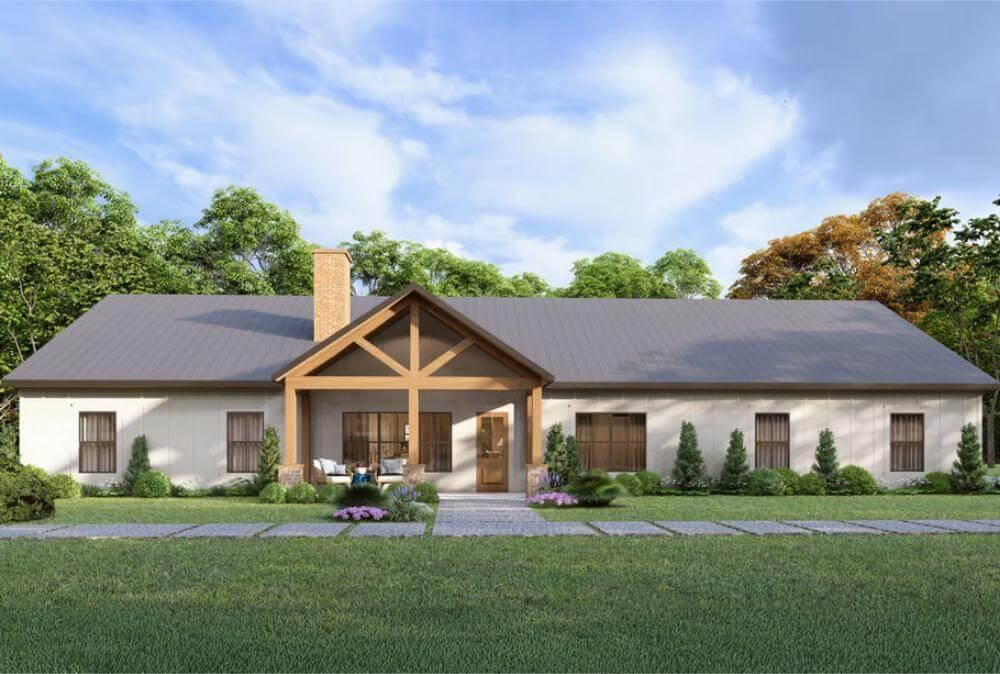
Kitchen Style?
This modern ranch home features a striking timber-framed entrance that draws the eye immediately. The sleek metal roof contrasts beautifully with the traditional facade, creating a seamless blend of styles.
Large windows punctuate the exterior, allowing natural light to flood the interior spaces. Surrounded by lush greenery, the home offers a serene retreat that is both contemporary and warm.
Main Level Floor Plan

This floor plan showcases a well-organized layout with a central great room leading to a covered porch, ideal for gatherings. The kitchen, featuring a large island, connects seamlessly to the dining area, enhancing the flow of the space.
With four bedrooms, including a primary suite with a walk-in closet and bath, the design prioritizes both privacy and accessibility. The added garage/workshop space provides ample room for vehicles and projects, making it a versatile home for families.
=> Click here to see this entire house plan
#3. 4-Bedroom, 3.5-Bathroom Barndominium Home with 2,835 Sq. Ft.
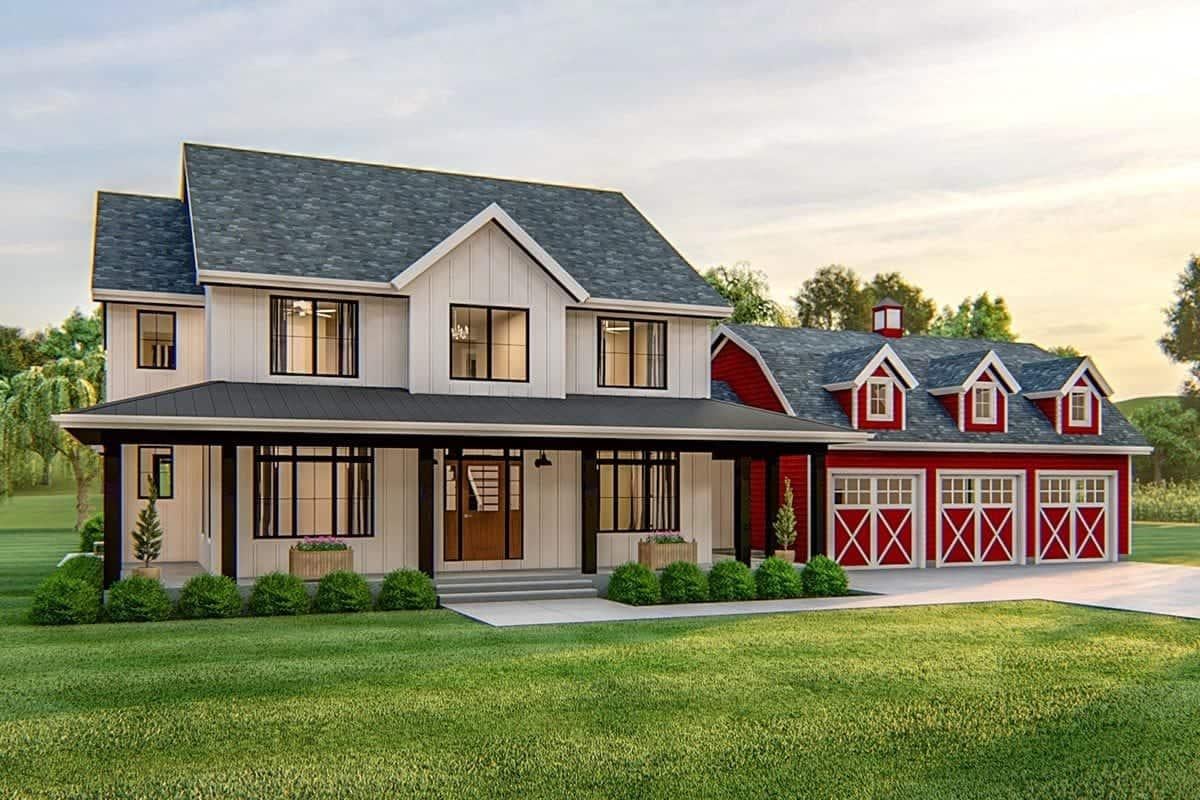
This beautifully designed farmhouse integrates classic elements with a modern twist, featuring a welcoming front porch and large windows that flood the interior with natural light. The standout feature is the striking red barn-style garage, complete with dormer windows that add a touch of rustic elegance.
The exterior is clad in a combination of white and red siding, creating a harmonious balance between traditional and contemporary aesthetics. Manicured landscaping frames the structure, enhancing its curb appeal and inviting atmosphere.
Main Level Floor Plan
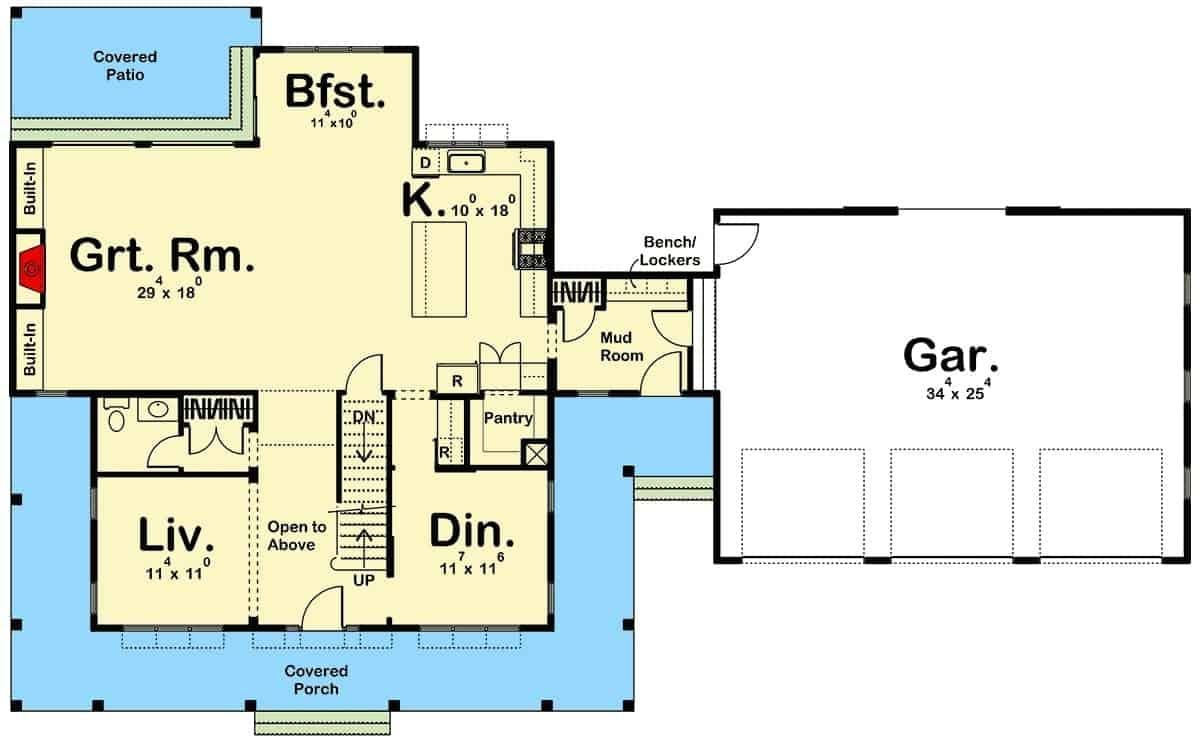
Home Stratosphere Guide
Your Personality Already Knows
How Your Home Should Feel
113 pages of room-by-room design guidance built around your actual brain, your actual habits, and the way you actually live.
You might be an ISFJ or INFP designer…
You design through feeling — your spaces are personal, comforting, and full of meaning. The guide covers your exact color palettes, room layouts, and the one mistake your type always makes.
The full guide maps all 16 types to specific rooms, palettes & furniture picks ↓
You might be an ISTJ or INTJ designer…
You crave order, function, and visual calm. The guide shows you how to create spaces that feel both serene and intentional — without ending up sterile.
The full guide maps all 16 types to specific rooms, palettes & furniture picks ↓
You might be an ENFP or ESTP designer…
You design by instinct and energy. Your home should feel alive. The guide shows you how to channel that into rooms that feel curated, not chaotic.
The full guide maps all 16 types to specific rooms, palettes & furniture picks ↓
You might be an ENTJ or ESTJ designer…
You value quality, structure, and things done right. The guide gives you the framework to build rooms that feel polished without overthinking every detail.
The full guide maps all 16 types to specific rooms, palettes & furniture picks ↓
This floor plan highlights a spacious great room measuring 29 by 18 feet, seamlessly connected to a covered patio for outdoor relaxation. The layout also includes a practical mud room and a convenient pantry near the kitchen, enhancing functionality.
The dining and living areas are thoughtfully placed near the front entrance, offering a welcoming feel. A large garage measuring 34 by 25 feet provides ample space for vehicles and storage.
Upper-Level Floor Plan
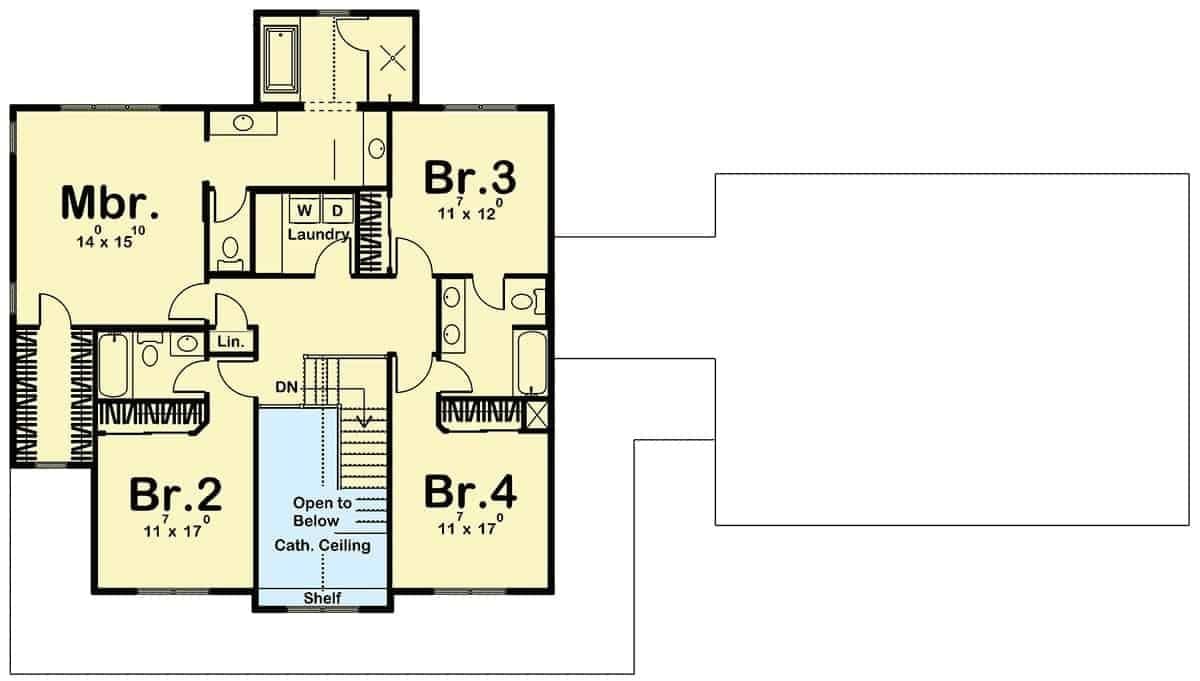
This floor plan offers an efficient layout featuring four bedrooms, including a master suite with ample closet space. A thoughtfully placed laundry room adds convenience, minimizing trips up and down the stairs.
Bedrooms 2 and 4 are generously sized, providing flexibility for family or guests. The open-to-below concept creates a sense of spaciousness, with cathedral ceilings enhancing the architectural appeal.
=> Click here to see this entire house plan
#4. 2,500 Sq. Ft. 4-Bedroom Barndominium Home with Wraparound Porch and 3-Car Garage

This striking barn-style home features a sleek black roof and crisp white siding, creating a modern yet rustic aesthetic. The expansive wraparound porch invites outdoor relaxation and provides ample space for entertaining guests.
Large windows line the facade, allowing for abundant natural light and a connection to the surrounding landscape. The three-car garage adds a practical touch to this stylish and functional design.
Main Level Floor Plan
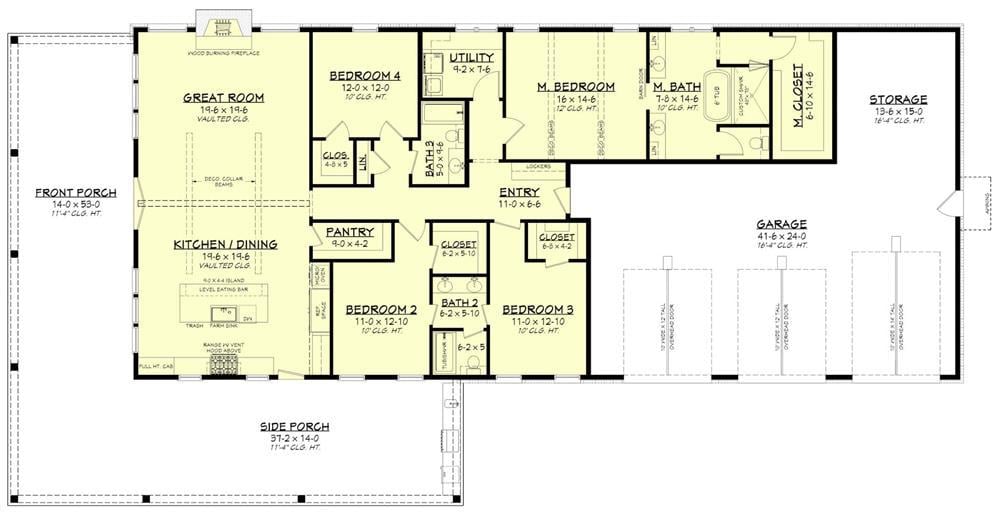
This floor plan features a seamless flow with a large great room leading into a combined kitchen and dining area, perfect for gatherings. The design includes four bedrooms, offering ample space for family and guests, with the master suite tucked away for privacy.
A sizable front porch and a side porch extend the living space outdoors, emphasizing a relaxed, open-air lifestyle. Additional features include a utility room, a three-car garage, and a convenient pantry adjacent to the kitchen.
Basement Floor Plan
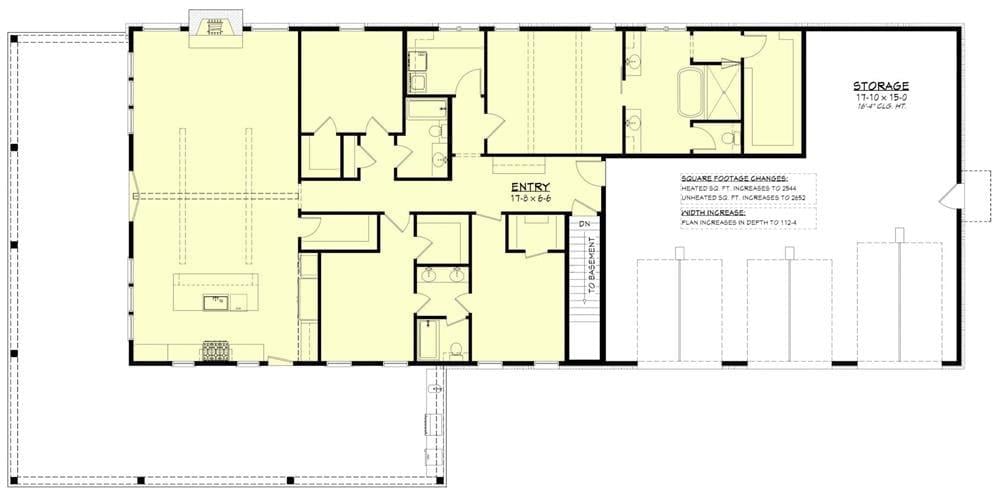
This floor plan showcases a practical layout with a central entryway leading to multiple bedrooms and bathrooms. The design includes a spacious kitchen area adjacent to a large open living space, ideal for entertaining.
A notable feature is the integrated storage room, providing ample space for organization. The garage area is designed to accommodate multiple vehicles, enhancing the home’s functionality.
=> Click here to see this entire house plan
#5. 4-Bedroom Contemporary Barndominium with Loft and 3,333 Sq. Ft. of Living Space

This modern farmhouse combines traditional elements with sleek contemporary lines, creating a unique architectural statement. The dramatic vertical windows flood the interior with natural light while maintaining a strong visual presence on the facade.
A bold black roof contrasts with the light brickwork, highlighting the home’s minimalist yet inviting aesthetic. The attached garage seamlessly integrates into the design, adding functionality without sacrificing style.
Main Level Floor Plan
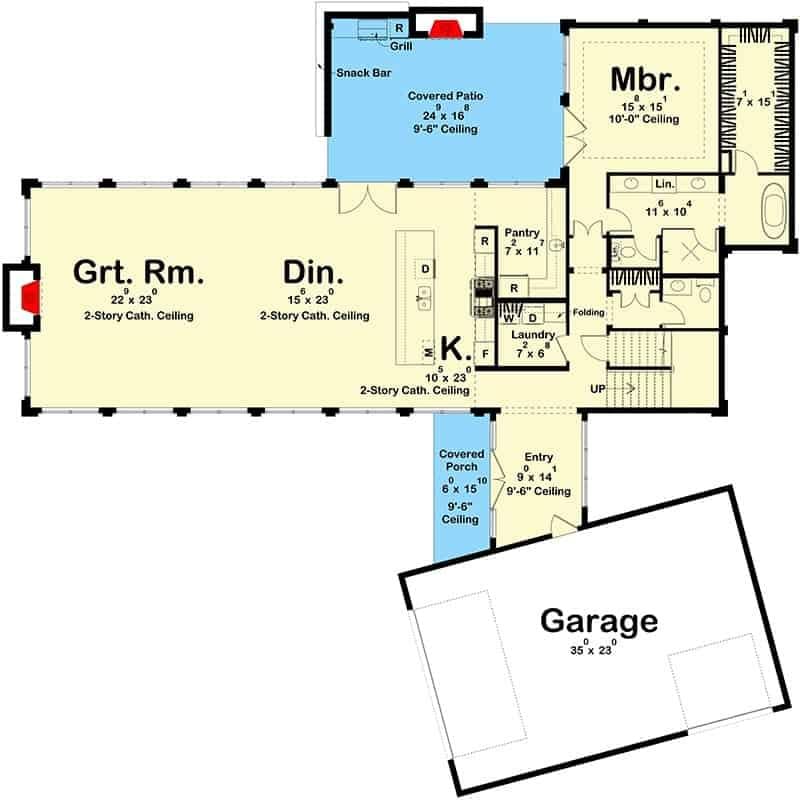
🔥 Create Your Own Magical Home and Room Makeover
Upload a photo and generate before & after designs instantly.
ZERO designs skills needed. 61,700 happy users!
👉 Try the AI design tool here
This floor plan showcases a seamless flow between the great room, dining area, and kitchen, all under a striking 2-story cathedral ceiling. The master bedroom offers privacy with its own dedicated space, complete with a walk-in closet and en-suite bathroom.
A covered patio with a grill and snack bar extends the living area outdoors, perfect for entertaining. The adjacent garage provides convenient access, enhancing the home’s functionality.
Upper-Level Floor Plan

This floor plan showcases a spacious loft area measuring 13′ x 19′, ideal for a family room or study. The upper level includes three bedrooms, with Bedroom 2 being the largest at 12′ x 10′.
The layout is designed efficiently with a central mechanical room and a shared bathroom. Notice how the open-to-below feature adds a sense of openness and connectivity to the lower level.
=> Click here to see this entire house plan
#6. Barndominium Style 4-Bedroom Home with Loft and Bonus Room – 3,130 Sq. Ft.
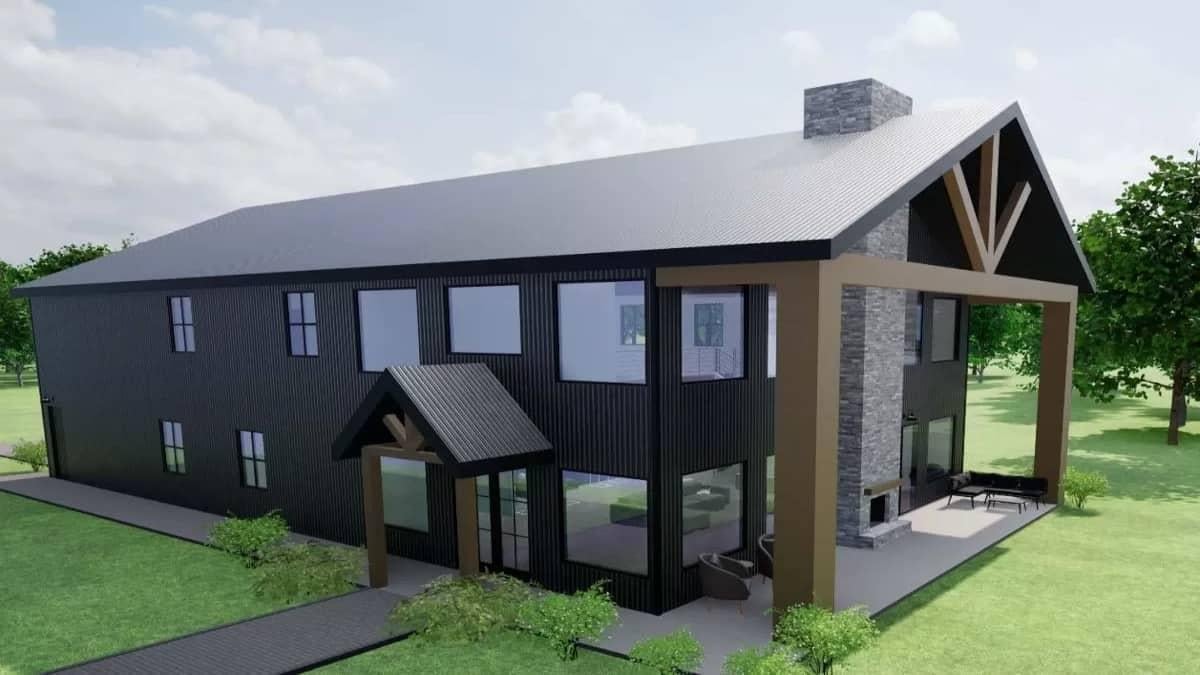
This impressive structure features a modern barn aesthetic, highlighted by its bold gable roof and expansive use of metal siding. The large windows allow natural light to flood the interior, creating a bright and open atmosphere.
A prominent stone chimney adds a touch of rustic charm, while the covered outdoor area offers a seamless indoor-outdoor living experience. The overall design marries contemporary elements with classic barn features for a unique and stylish home.
Main Level Floor Plan
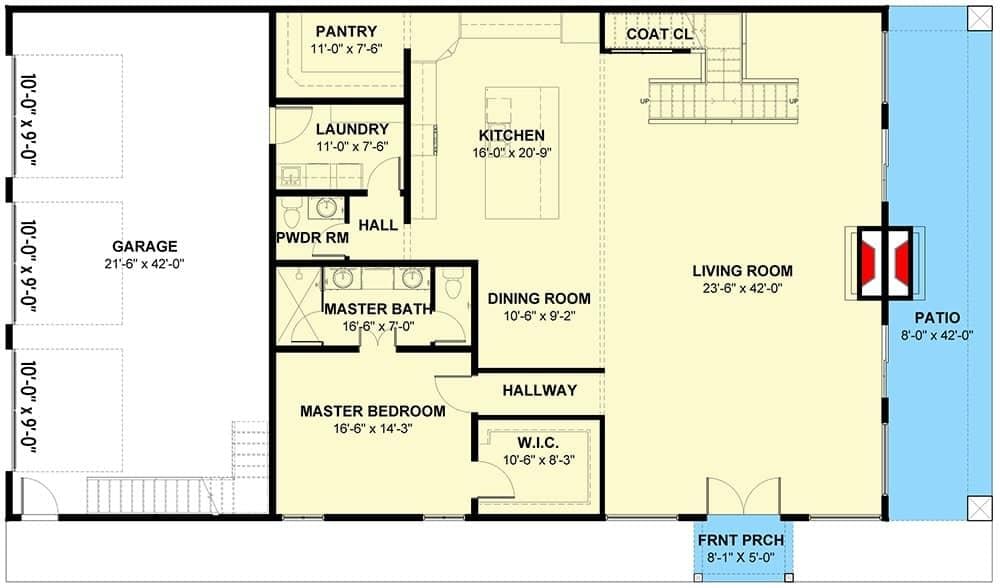
This floor plan reveals a seamless flow between the kitchen, dining, and living room, ideal for entertaining. The master bedroom features an ensuite bath and a walk-in closet, providing a private retreat.
A practical pantry and laundry room are conveniently located near the kitchen for easy access. The expansive garage and cozy patio complete this well-thought-out layout, emphasizing functionality and comfort.
Upper-Level Floor Plan
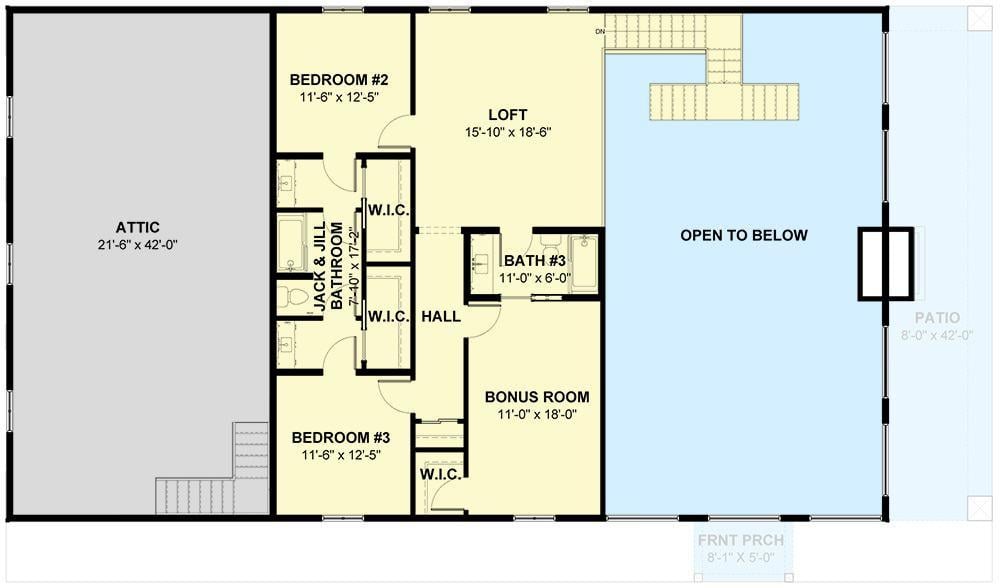
The floor plan presents a thoughtfully designed upper level featuring a spacious loft that overlooks the area below, perfect for a reading nook or play area. Two well-sized bedrooms share a convenient Jack and Jill bathroom, offering privacy with individual walk-in closets.
An additional bonus room provides flexible space for a home office or guest room, adjacent to a third bathroom. The expansive attic offers ample storage, completing this functional and adaptable layout.
=> Click here to see this entire house plan
#7. 4-Bedroom Modern Farmhouse Barndominium with 2,500 Sq. Ft. and Wraparound Porch
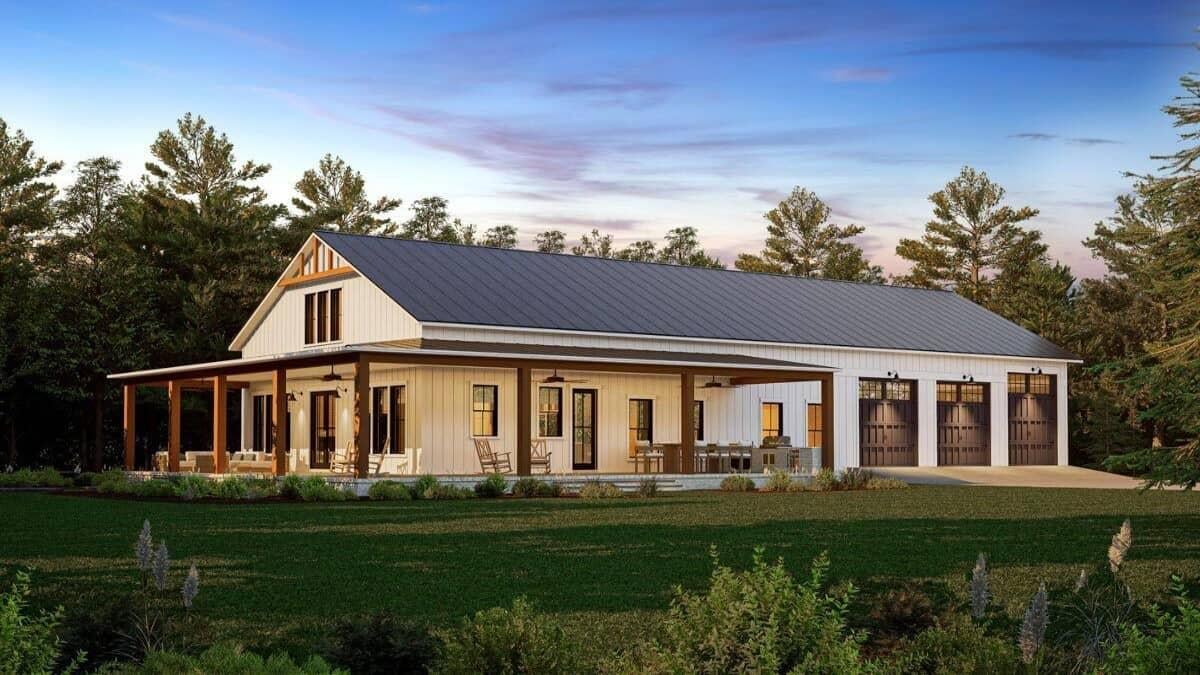
This barn-style home boasts a striking metal roof and a series of large, inviting garage doors. The expansive covered porch wraps around the front, providing ample space for outdoor relaxation and gatherings.
The exterior combines modern and rustic elements, with clean lines and a warm, welcoming facade. Nestled among tall trees, this home blends seamlessly into its natural surroundings.
Main Level Floor Plan
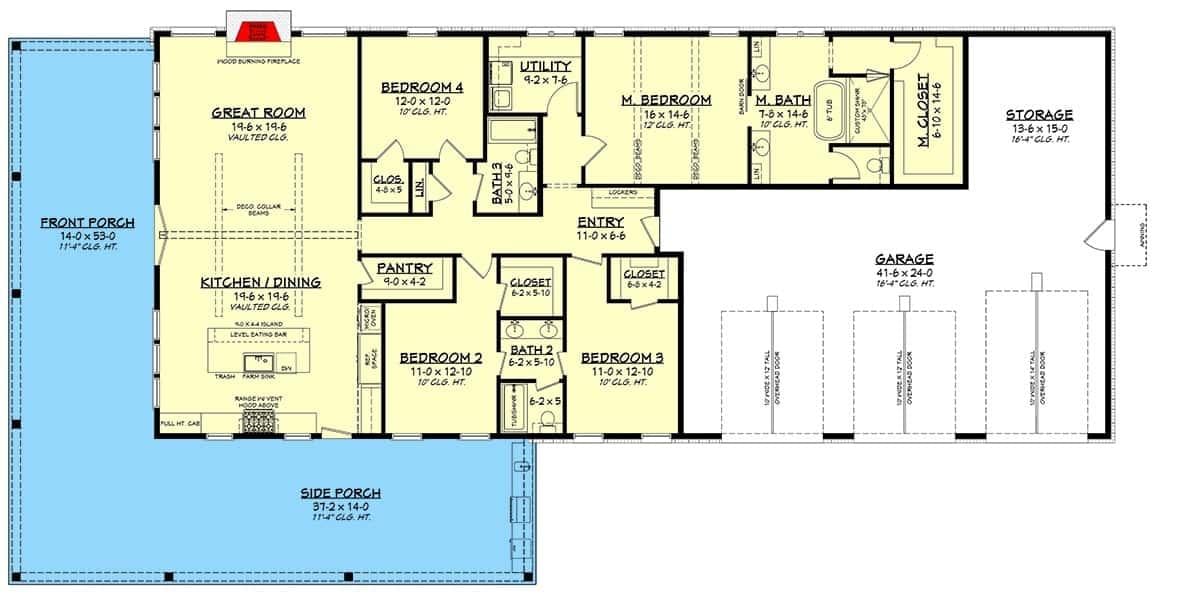
Would you like to save this?
This floor plan showcases a home with a welcoming front and side porch, leading into an expansive great room with a vaulted ceiling. The layout includes four bedrooms and three bathrooms, providing ample space for a family.
A prominent kitchen and dining area with a large island serves as the heart of the home. The attached garage offers generous storage and parking, making this design both functional and inviting.
Basement Floor Plan
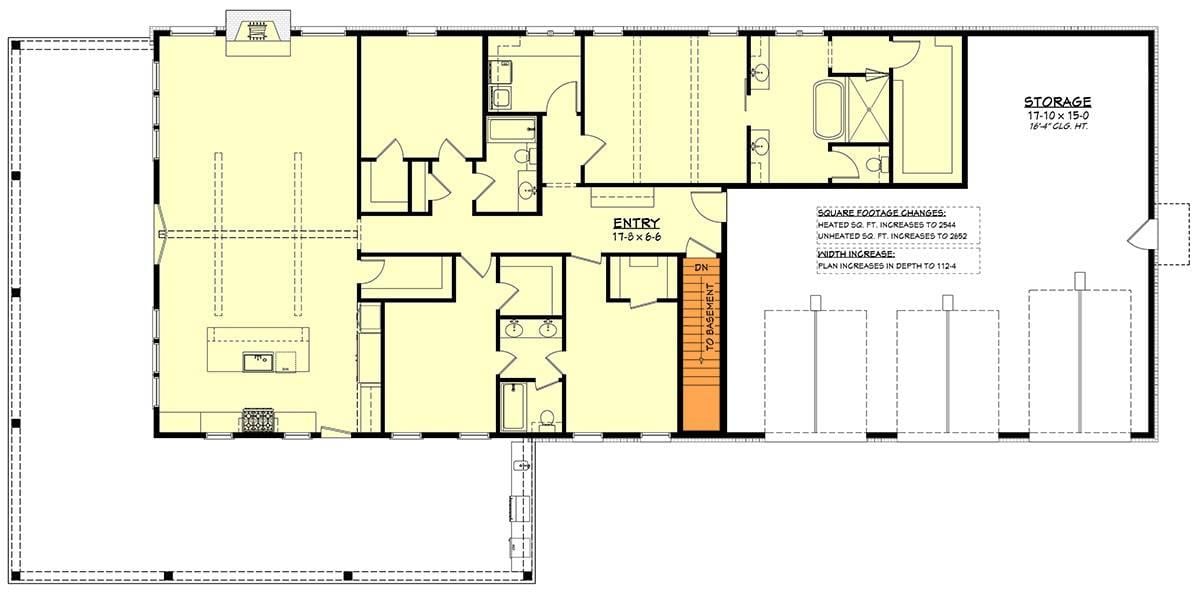
This floor plan showcases a well-organized layout with a focus on functionality and accessibility. The entryway leads to multiple rooms, including bathrooms, strategically positioned for convenience.
A significant feature is the large storage area, which provides extensive space for various needs. The plan also includes a basement access point, adding versatility to the design.
=> Click here to see this entire house plan
#8. 4-Bedroom Barndominium with 3 Baths and 2,500 Sq. Ft. Featuring a Wraparound Porch
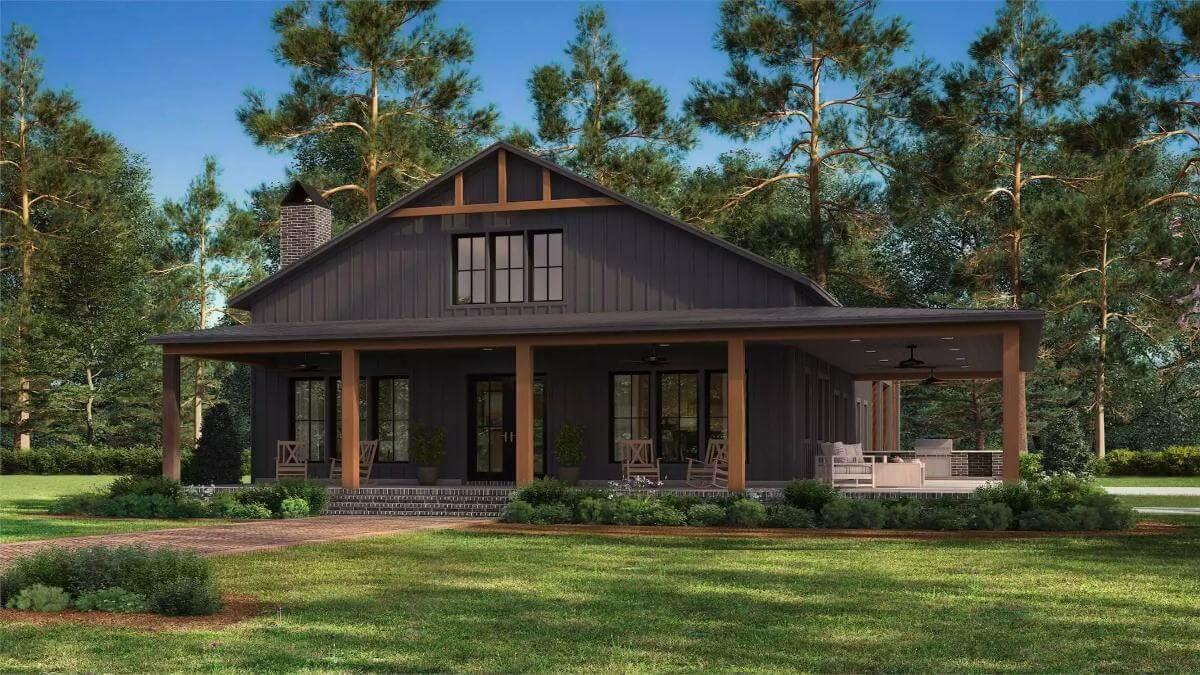
This delightful farmhouse features a broad wraparound porch, perfect for enjoying quiet mornings or hosting outdoor gatherings. The dark wood siding contrasts beautifully with the natural surroundings, creating a harmonious blend with the lush greenery.
Large windows allow ample light to flood the interior, enhancing the home’s connection to nature. Timber accents under the gable roof add a rustic touch, completing the home’s inviting facade.
Main Level Floor Plan
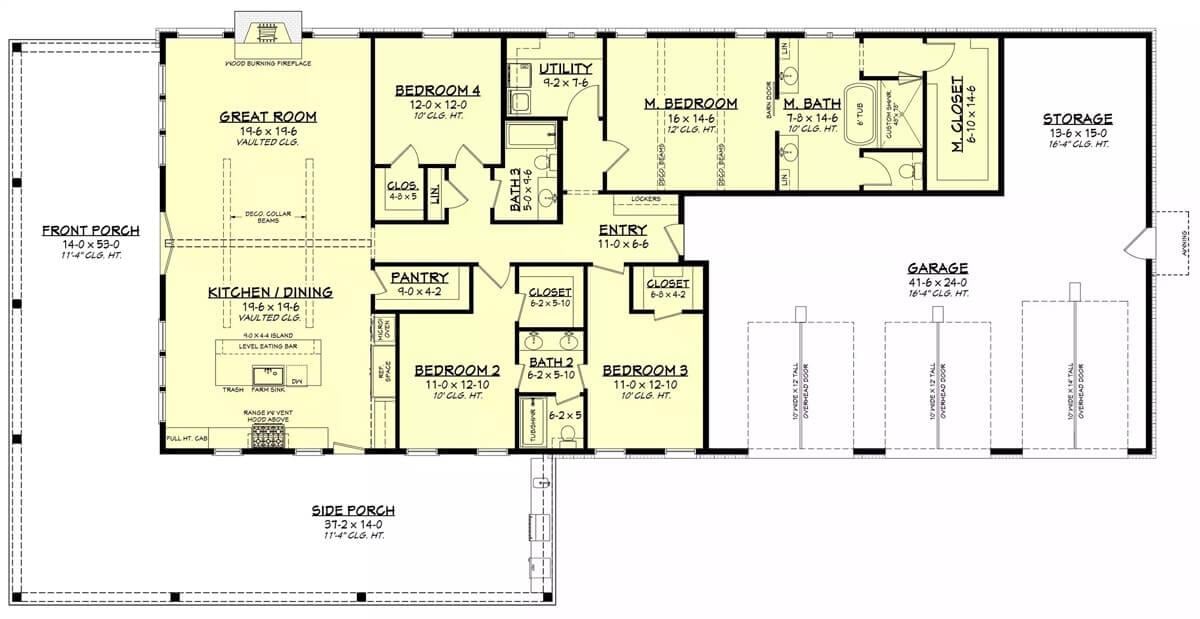
This floor plan showcases an open-concept great room connected to a spacious kitchen and dining area, perfect for entertaining. With four well-sized bedrooms, including a master suite complete with a walk-in closet and private bath, the layout emphasizes comfort and privacy.
The design includes a practical utility room and abundant storage, making it ideal for family living. A generous three-car garage and inviting front and side porches add to the home’s functionality and charm.
=> Click here to see this entire house plan
#9. 4-Bedroom Barndominium Modern Farmhouse with Loft and 2,228 Sq. Ft. of Living Space
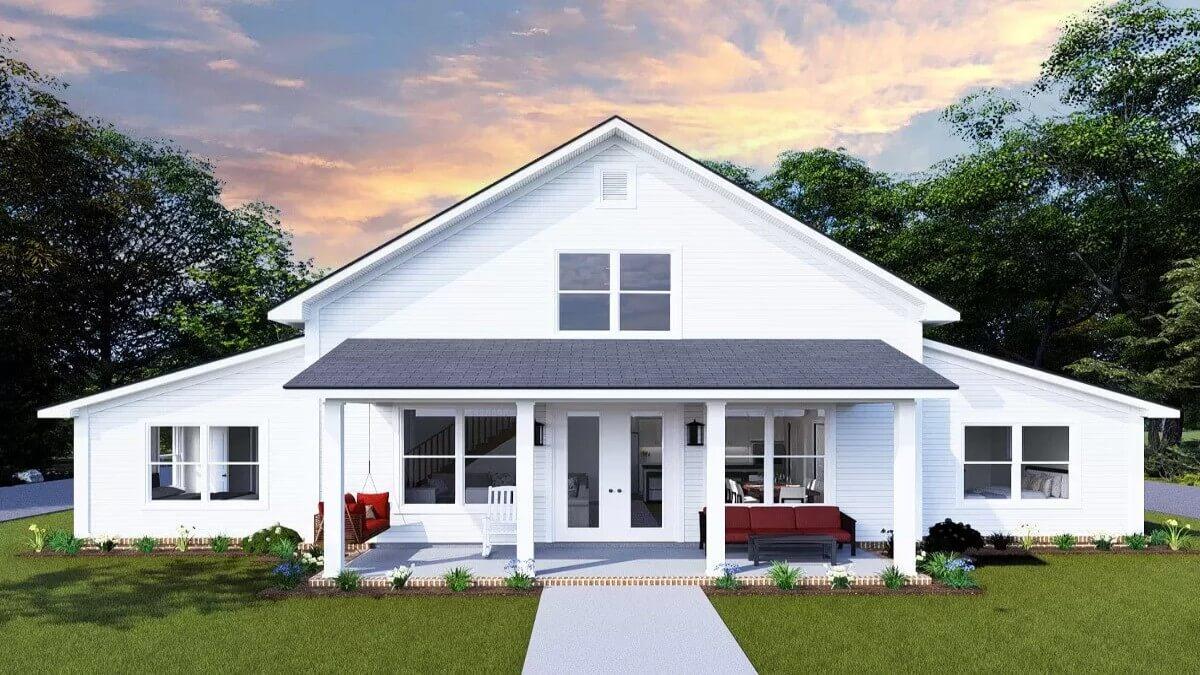
This charming white farmhouse features a classic gabled roof and broad front porch, creating a warm and inviting entrance. The symmetrical design is accentuated by large windows that allow natural light to flood the interior spaces.
The porch is perfect for relaxing, with ample room for seating and decor. Surrounded by lush greenery, this home blends traditional farmhouse appeal with modern comfort.
Main Level Floor Plan
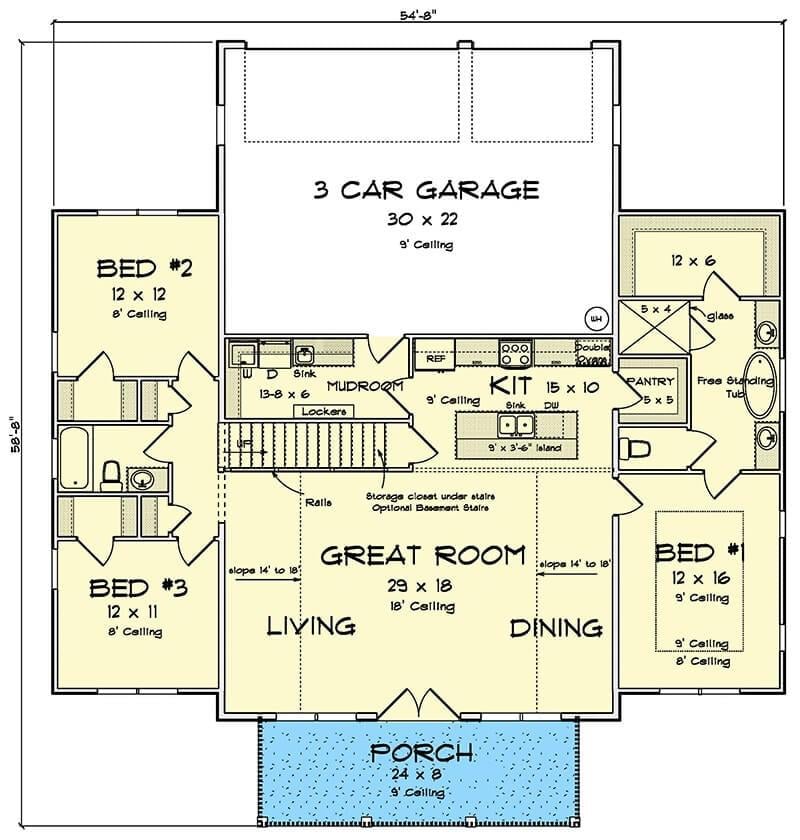
This floor plan reveals a well-organized layout featuring a 3-car garage, seamlessly connecting to the mudroom and kitchen. The great room, with its impressive 18-foot ceiling, anchors the living and dining areas, providing a central space for family gatherings.
Three bedrooms, including a master suite with a freestanding tub, are strategically placed for privacy and convenience. Notice the thoughtful inclusion of a wide front porch and a functional kitchen island, perfect for casual dining or meal prep.
Upper-Level Floor Plan
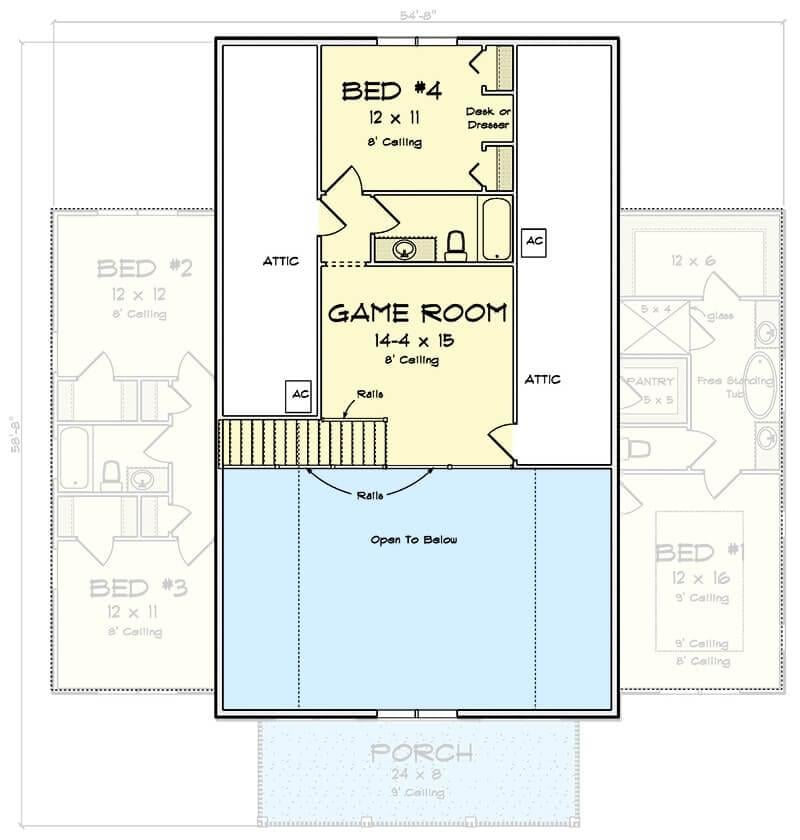
This floor plan highlights a thoughtfully designed upper level featuring a spacious game room measuring 14-4 by 15 feet. Adjacent to the game room is Bedroom 4, offering 12 by 11 feet of space, complete with a desk or dresser area.
The layout also includes convenient attic access, adding practical storage options. An open area below connects this level to the rest of the home, promoting a sense of continuity and flow.
=> Click here to see this entire house plan
#10. 4-Bedroom, 2.5-Bathroom Barndominium with Wraparound Porch and Loft – 3,292 Sq. Ft.
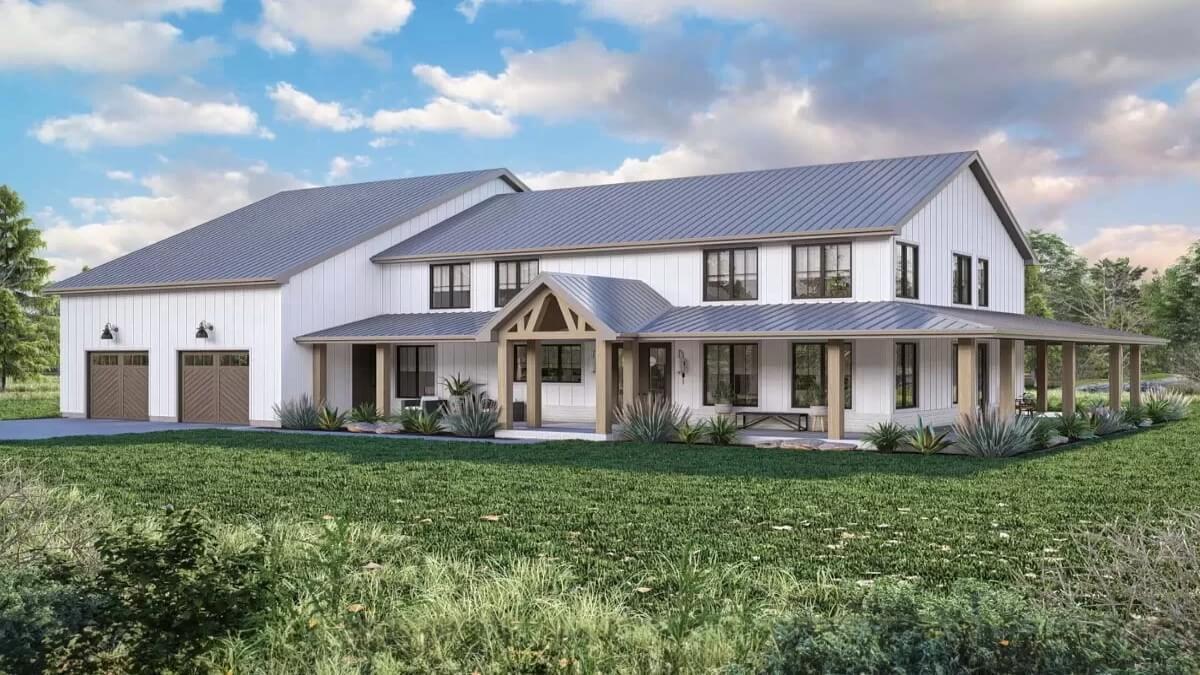
This modern farmhouse design features a striking metal roof and board-and-batten siding that exude contemporary elegance. The expansive wraparound porch invites relaxation and offers a seamless blend of indoor and outdoor living.
Large windows allow natural light to flood the interior, creating a bright and airy atmosphere. The attached garage with dual doors provides both convenience and aesthetic balance to the facade.
Main Level Floor Plan
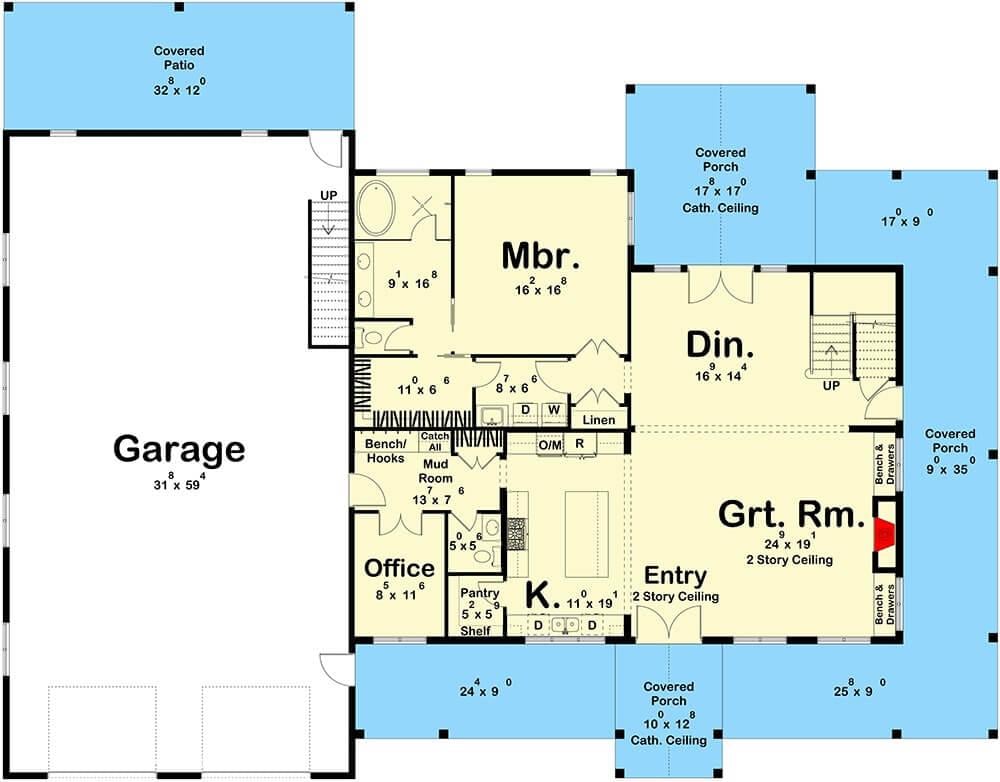
This floor plan features a prominent two-story great room, creating a grand and open atmosphere for gatherings. The master bedroom offers privacy and comfort, located adjacent to the main living areas.
A well-designed kitchen with a pantry and adjacent mudroom enhances functionality and flow. Covered porches on multiple sides provide a seamless transition to outdoor living spaces.
Upper-Level Floor Plan
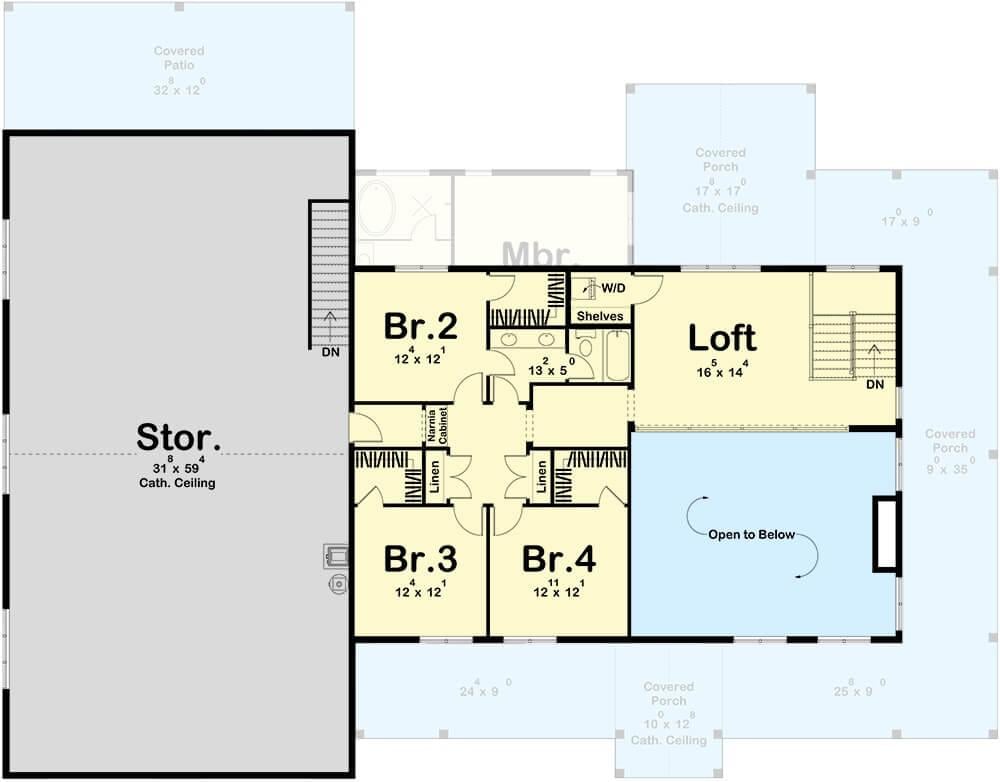
This floor plan showcases an upper level featuring a spacious loft area, perfect for a casual family gathering spot. The layout includes three bedrooms, each measuring 12×12 feet, offering ample space for family or guests.
A significant storage area spans 31×59 feet, providing extensive space for various needs. Additionally, the design incorporates multiple covered porches, enhancing outdoor living options.
=> Click here to see this entire house plan

