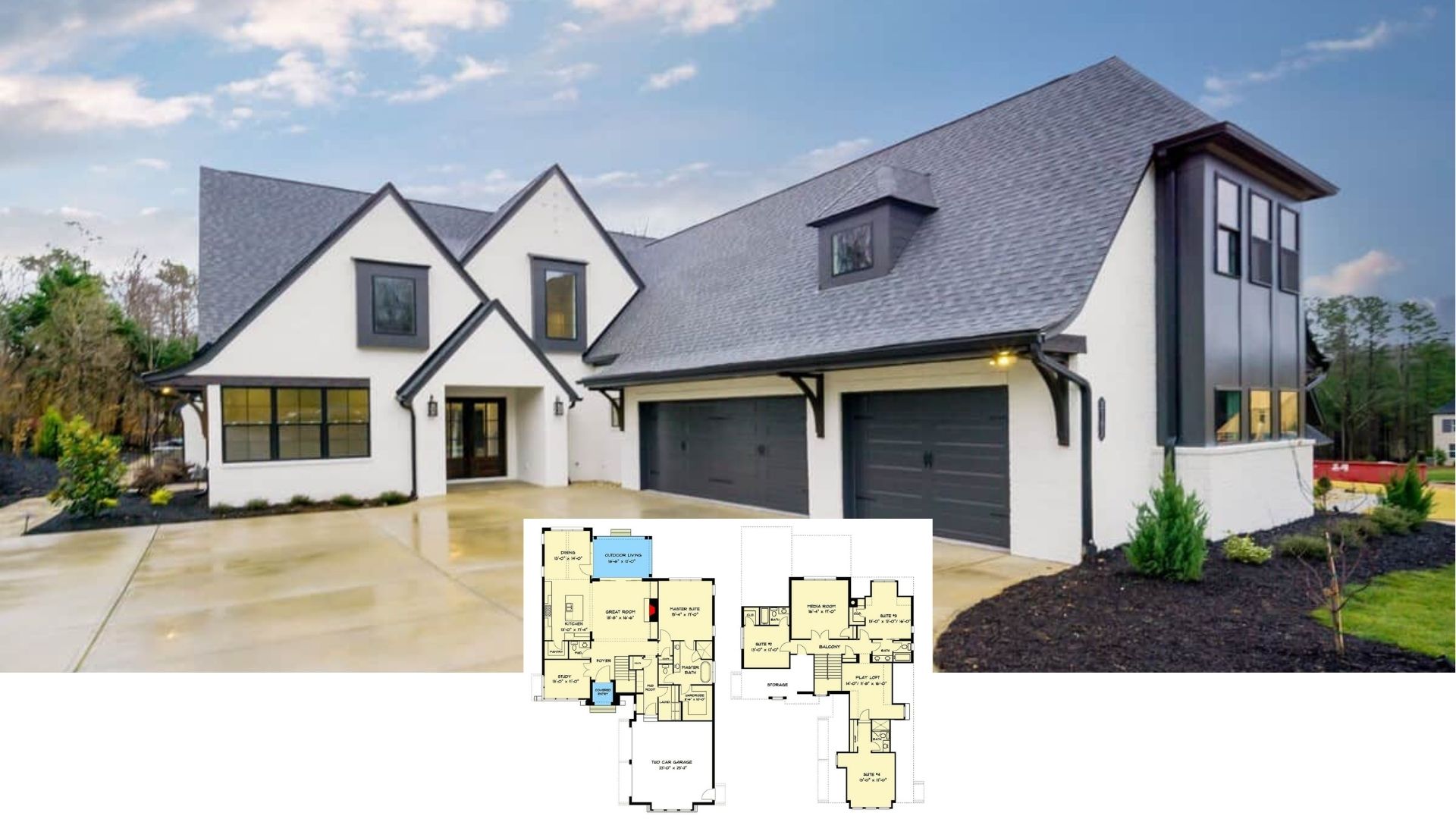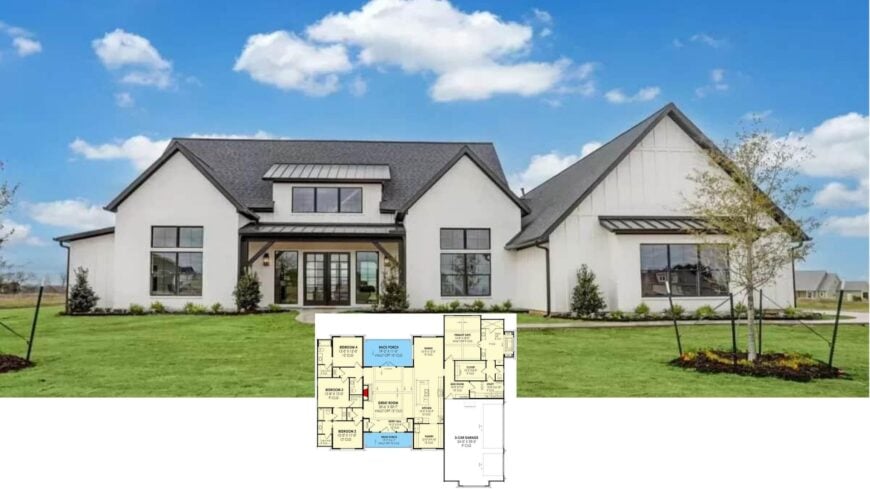
Would you like to save this?
Farmhouse designs never go out of style, offering the ideal mix of rustic charm and modern functionality. Our collection of farmhouses, ranging from 2,000 to 3,000 square feet, features inviting elements such as expansive wraparound porches and open-concept living spaces.
Each layout promises a harmonious blend of comfort, privacy, and practicality, perfect for those dreaming of a serene countryside retreat. Dive into these thoughtfully crafted designs to discover a house that feels like home.
#1. 3-Bedroom, 2.5-Bath, 2,015 Sq. Ft. Ranch-Style Home with Classic Elegance
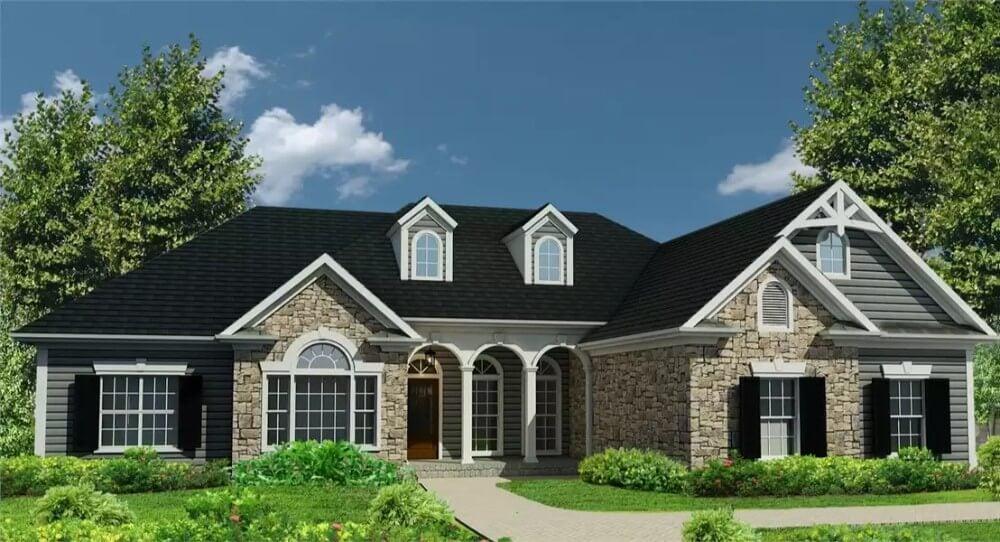
This delightful farmhouse showcases a harmonious blend of stone and siding, creating a timeless exterior appeal. The inviting facade is accentuated by elegant dormer windows and a series of arches at the entrance.
Black shutters frame the expansive windows, adding a striking contrast to the light stonework. Ideal for a family seeking a cozy yet spacious home, this design fits perfectly within the 2,000 to 3,000 square foot range.
Main Level Floor Plan
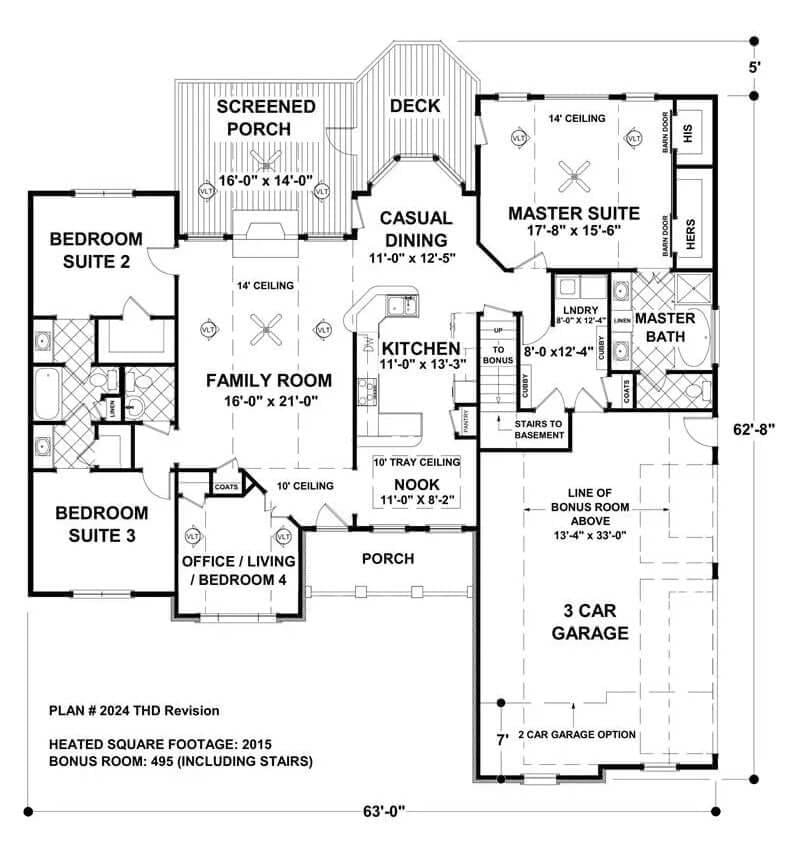
🔥 Create Your Own Magical Home and Room Makeover
Upload a photo and generate before & after designs instantly.
ZERO designs skills needed. 61,700 happy users!
👉 Try the AI design tool here
This farmhouse plan features 2,015 square feet of heated living space, ideal for families seeking comfort and functionality. The open layout includes a family room with a 14-foot ceiling, seamlessly connecting to the kitchen and casual dining area.
The master suite offers privacy with its own bath, while two additional bedrooms ensure ample space for guests or family members. A standout feature is the screened porch, perfect for enjoying the outdoors in any weather.
=> Click here to see this entire house plan
#2. 2,200 Sq. Ft. Classic Craftsman Home with 3 Bedrooms and 2.5 Bathrooms
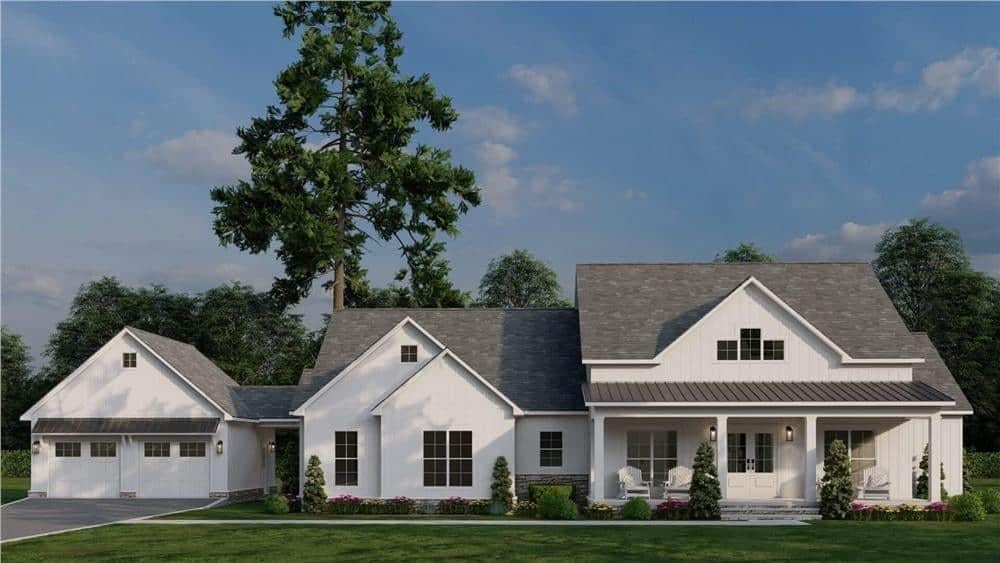
This farmhouse features a welcoming front porch that adds a touch of Southern charm, perfect for relaxing afternoons. The crisp white facade is complemented by a gabled roof and dormer windows, creating a timeless yet modern aesthetic.
The attached garage seamlessly integrates with the home’s design, maintaining the cohesive look of the exterior. This layout offers ample space, ideal for families seeking a blend of comfort and style within 2,000 to 3,000 square feet.
Main Level Floor Plan
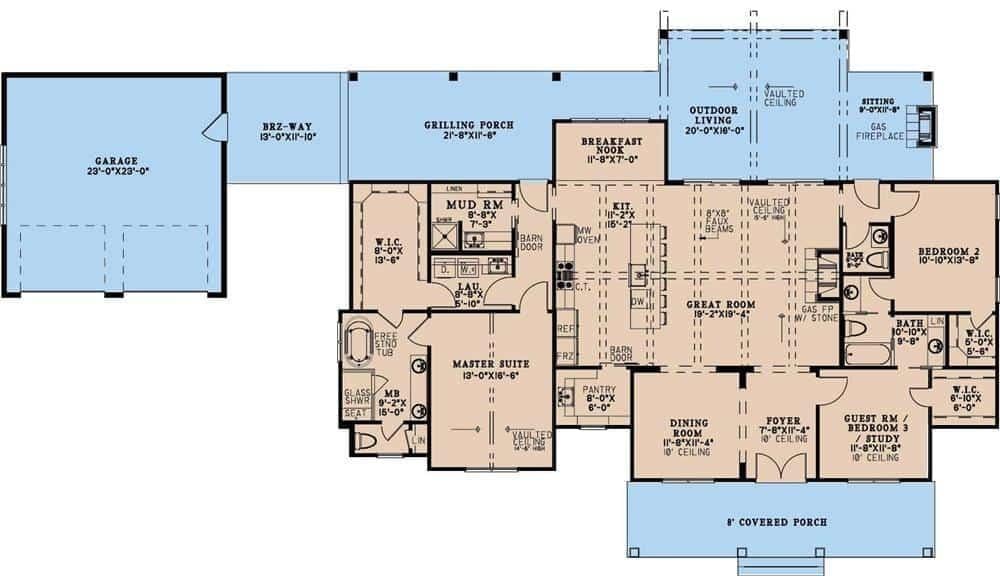
This farmhouse floor plan offers a blend of functionality and charm, featuring a spacious great room with vaulted ceilings. The master suite is thoughtfully positioned for privacy and includes a walk-in closet and luxurious bath.
Notably, the home includes a grilling porch, perfect for outdoor gatherings and relaxing evenings. With additional bedrooms and a study, this design fits seamlessly into the 2,000 to 3,000 sq. ft. category, providing ample space for family living.
=> Click here to see this entire house plan
#3. 3-Bedroom, 2,245 Sq. Ft. Farmhouse with Classic Craftsman Features
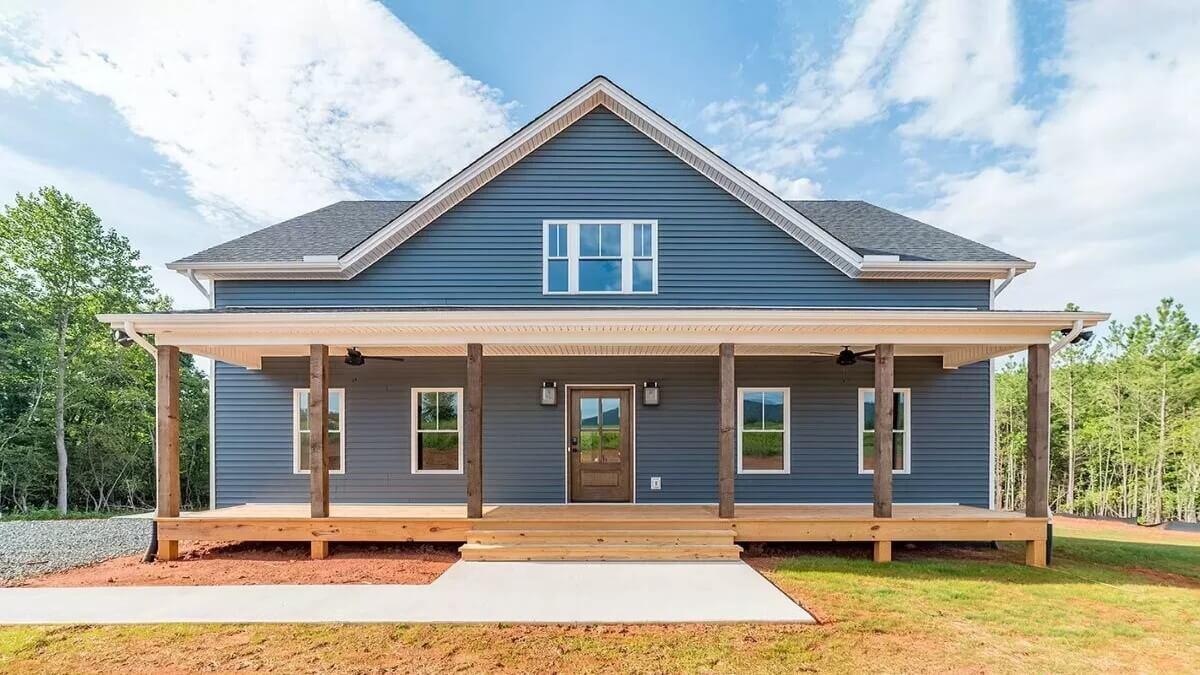
This charming farmhouse showcases a broad front porch, perfect for enjoying the surrounding landscape. The striking blue siding contrasts beautifully with natural wood accents, giving the home a modern twist on traditional design.
Large windows allow for plenty of natural light to flood the interior, creating a warm and inviting atmosphere. Ideal for those looking to enjoy rural living, this home fits seamlessly within the 2,000 to 3,000 square foot range.
Main Level Floor Plan

Would you like to save this?
This farmhouse floor plan offers a thoughtfully designed layout with a spacious family room that flows seamlessly into the covered porch, perfect for outdoor relaxation. The kitchen, dining, and laundry areas are conveniently situated, providing efficient use of space.
With a primary bedroom featuring ample closet space and an adjacent bath, the design ensures comfort and privacy. The covered deck and additional deck space add to the home’s appeal, making it ideal for gatherings and enjoying the outdoors.
Upper-Level Floor Plan
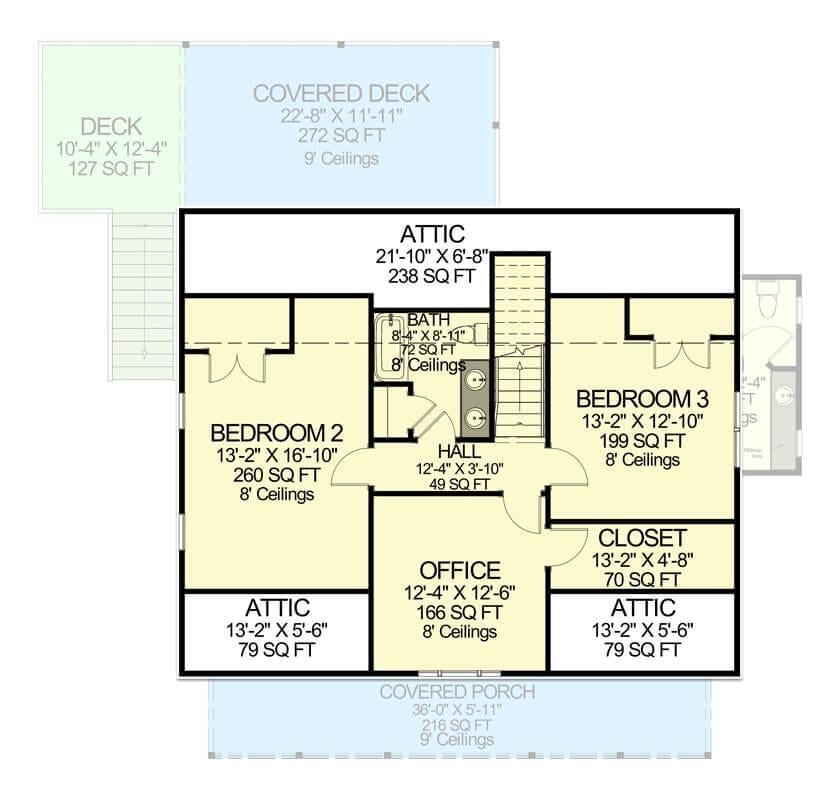
This farmhouse floor plan reveals a well-organized upper level featuring two spacious bedrooms and a versatile office space. The layout includes a shared bathroom conveniently placed near the staircase for easy access.
With two attic spaces, additional storage options are seamlessly integrated into the design. The covered deck and porch extend the living area, offering outdoor relaxation spots that complement the overall farmhouse charm.
=> Click here to see this entire house plan
#4. 4-Bedroom, 2.5-Bath Farmhouse with 2,380 Sq. Ft. Combining Classic Charm and Contemporary Flair
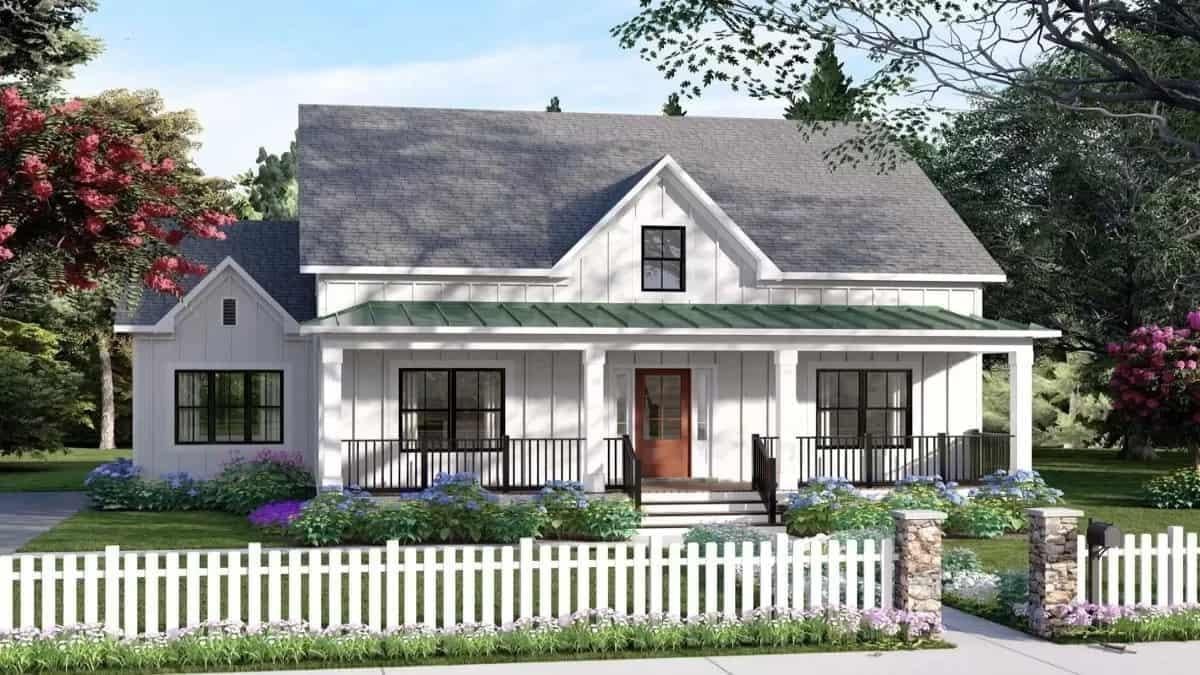
This farmhouse beautifully blends traditional and modern elements with its crisp white siding and contrasting dark window frames. The inviting front porch, complete with sturdy columns and a green metal roof accent, provides a perfect spot for enjoying the outdoors.
Lush landscaping and a quaint white picket fence enhance the home’s curb appeal, making it a picturesque choice for those seeking a tranquil lifestyle. Ideal for families, this design fits perfectly within the 2,000 to 3,000 sq. ft. range, offering ample space and comfort.
Main Level Floor Plan
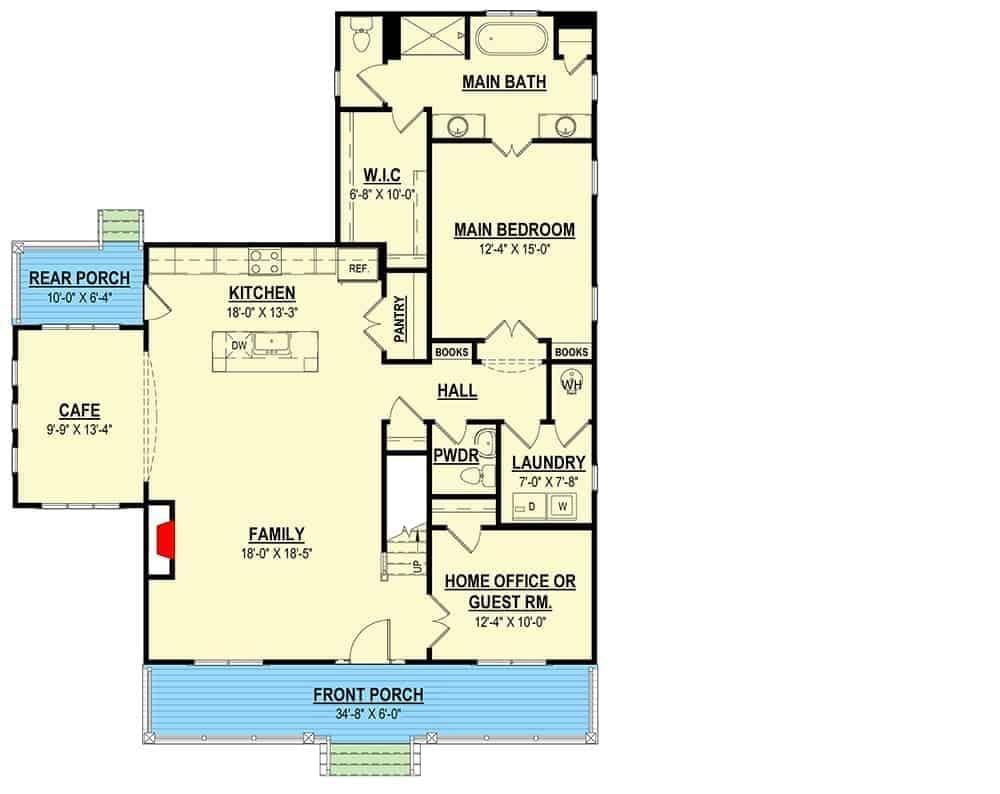
This farmhouse floor plan offers a perfect blend of functionality and style, ideal for families. The layout features an inviting family room that seamlessly connects to a spacious kitchen, complete with a large island for casual gatherings.
The home office or guest room provides flexibility for work-from-home needs or accommodating visitors. With both front and rear porches, this design embraces outdoor living, enhancing the farmhouse charm.
Upper-Level Floor Plan
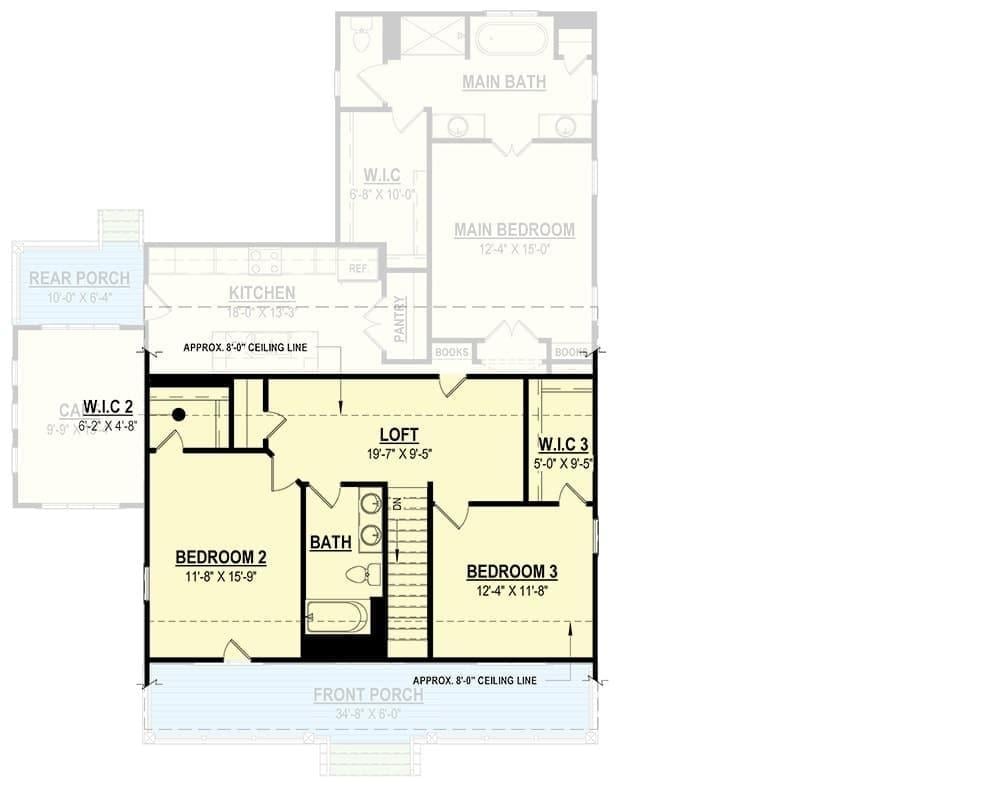
This floor plan reveals a thoughtful layout featuring a generous loft space, perfect for a home office or play area. The design includes two bedrooms, each with its own walk-in closet, providing ample storage. A centrally located bathroom serves the upstairs area, adding convenience for family living.
Basement Floor Plan
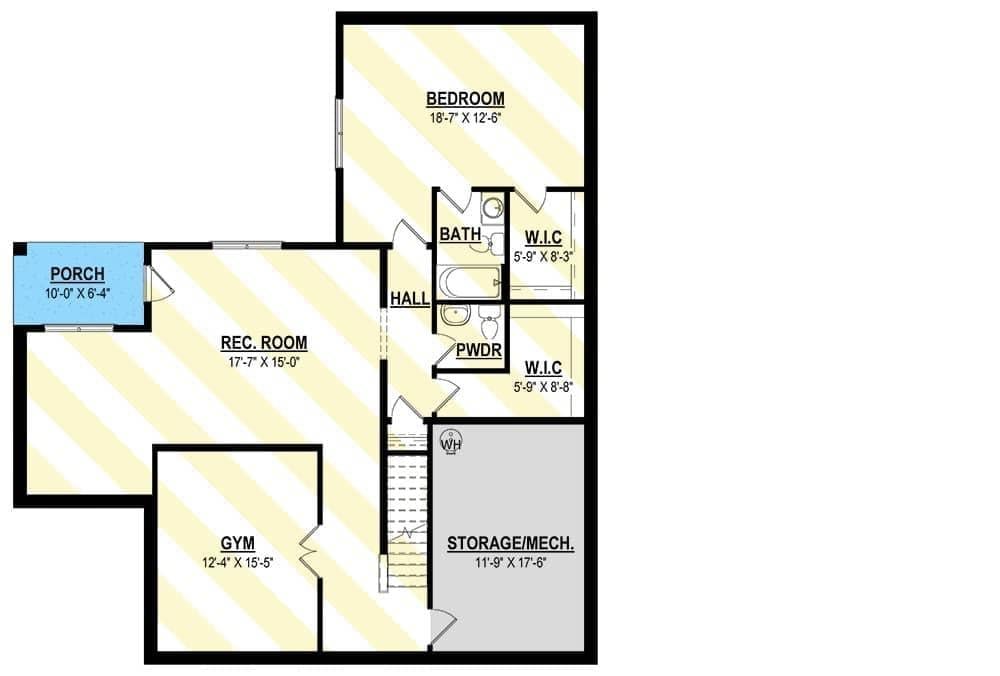
This floor plan features a generous recreation room adjacent to a well-sized gym, perfect for fitness enthusiasts. The layout includes a spacious bedroom with dual walk-in closets, offering ample storage space.
A convenient porch and multiple utility areas make this design both functional and inviting. These elements together create a versatile lower level, ideal for families seeking flexibility in a farmhouse setting.
=> Click here to see this entire house plan
#5. 2,490 Sq. Ft. Contemporary Farmhouse with 3 Bedrooms, 2.5 Bathrooms, and a 3-Car Garage
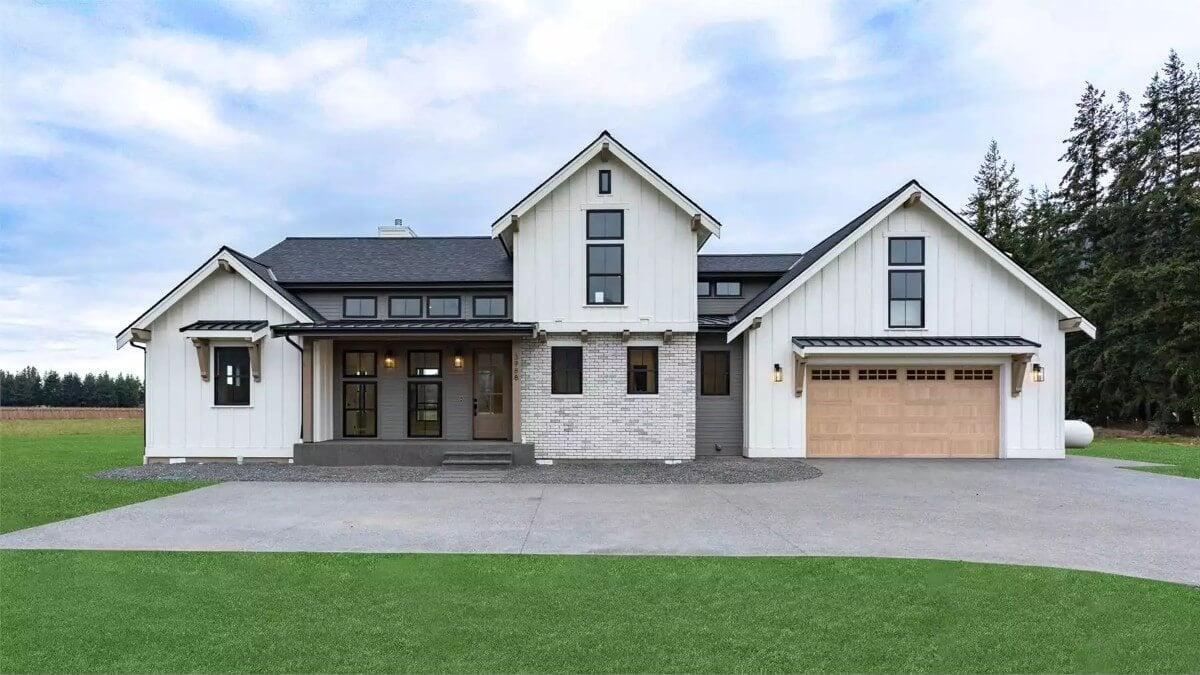
This farmhouse showcases a modern twist on traditional design with its crisp black and white exterior complemented by a natural wood garage door. The tall, narrow windows and central gabled roof add a touch of elegance, creating a balanced and inviting entrance.
The use of mixed materials, including brick accents, highlights the home’s unique character. Perfect for those seeking a blend of classic farmhouse charm and contemporary style, this design fits seamlessly within the 2,000 to 3,000 square foot range.
Main Level Floor Plan
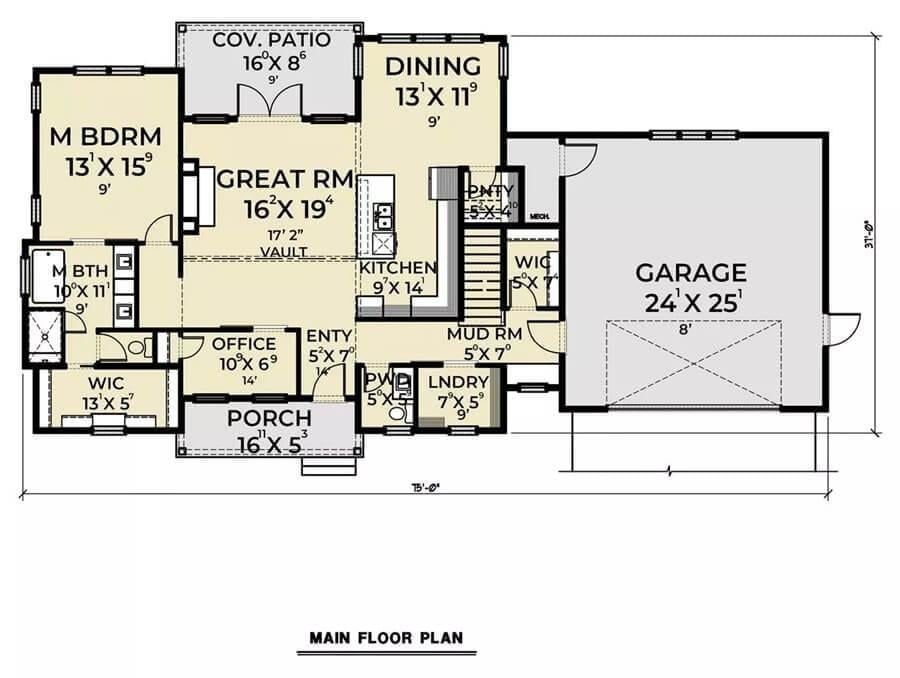
This farmhouse floor plan centers around a spacious great room featuring a vaulted ceiling, creating an open and airy feel. The main level includes a master bedroom with an en-suite bathroom and a walk-in closet, offering both comfort and convenience.
The layout also incorporates practical spaces like an office and a mudroom, enhancing functionality. With a covered patio and a generous garage, this design blends style and practicality.
Upper-Level Floor Plan
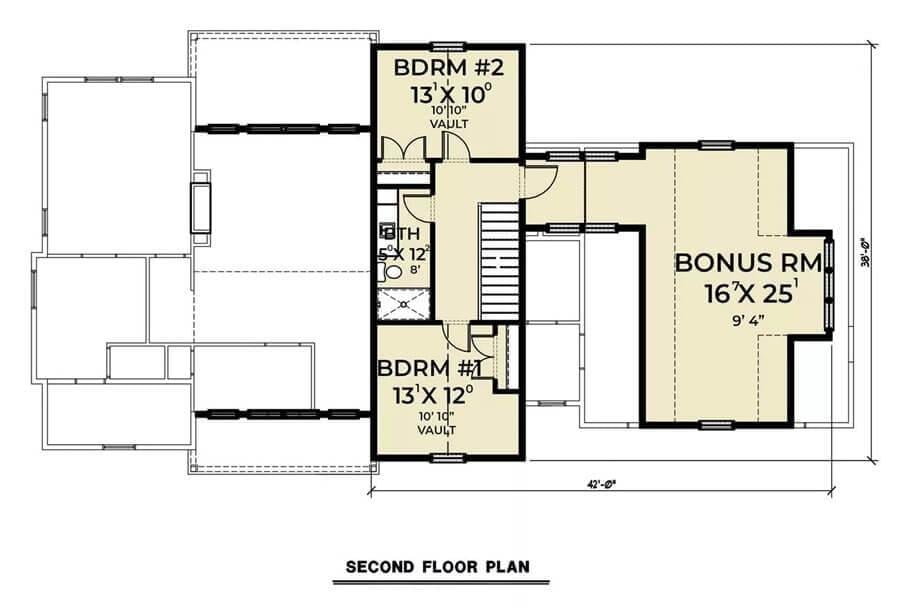
🔥 Create Your Own Magical Home and Room Makeover
Upload a photo and generate before & after designs instantly.
ZERO designs skills needed. 61,700 happy users!
👉 Try the AI design tool here
The second floor plan showcases two well-sized bedrooms with vaulted ceilings, perfect for creating a cozy retreat. A centrally located bathroom serves both bedrooms, offering convenience for family or guests.
The standout feature is the expansive bonus room, measuring 16′ x 25′, providing ample space for a variety of uses such as a playroom, home office, or hobby area.
=> Click here to see this entire house plan
#6. Contemporary 4-Bedroom Farmhouse with 2,528 Sq. Ft. and Chic Rustic Finishes
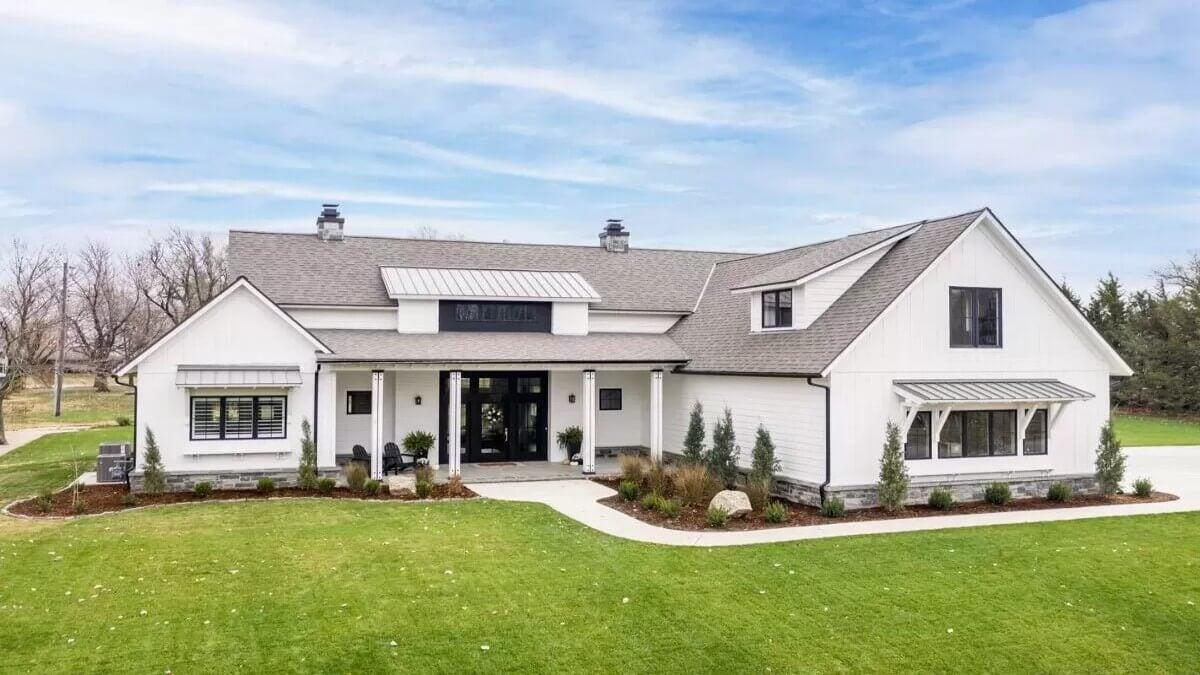
This farmhouse effortlessly combines classic charm with modern elements, featuring striking awning accents over the windows. The expansive front lawn provides a welcoming approach, accentuating the home’s symmetrical design and clean lines.
With its bright white facade and dark roof, this home stands out beautifully against the backdrop of a clear sky. Ideal for families seeking a spacious abode within the 2,000 to 3,000 sq. ft. range, it promises both style and functionality.
Main Level Floor Plan
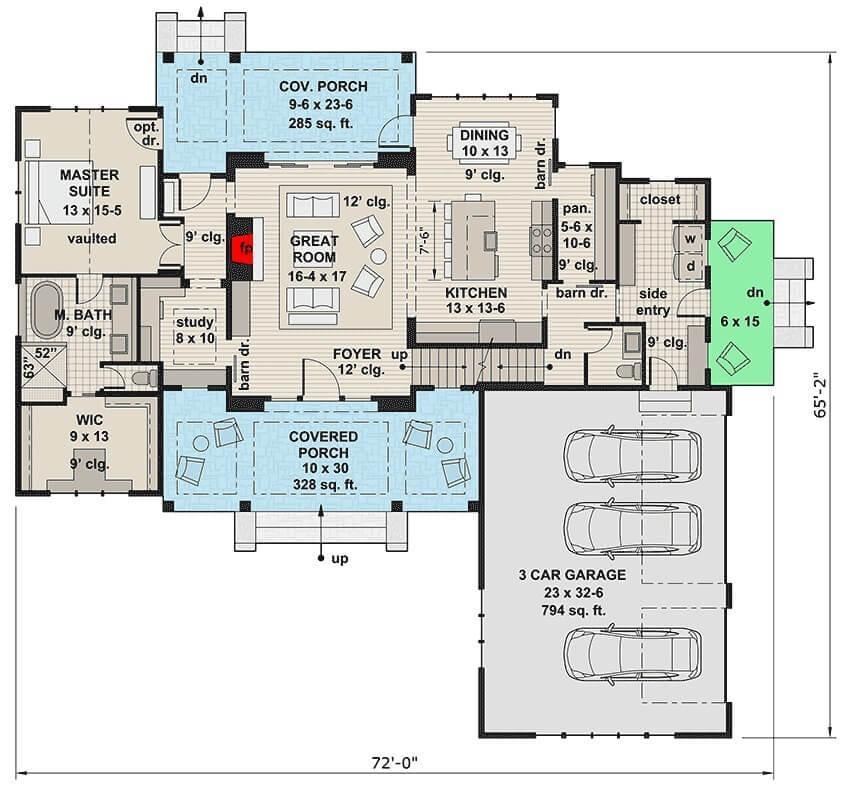
This farmhouse design features a well-thought-out layout with a focus on open spaces and functional living. The main floor includes a master suite with a vaulted ceiling, a great room with a 12-foot ceiling, and a large kitchen that opens to a dining area.
Two covered porches provide ample space for outdoor relaxation, while a three-car garage offers practical convenience. This design is perfect for those seeking a farmhouse with thoughtful details and plenty of room for family living.
Upper-Level Floor Plan
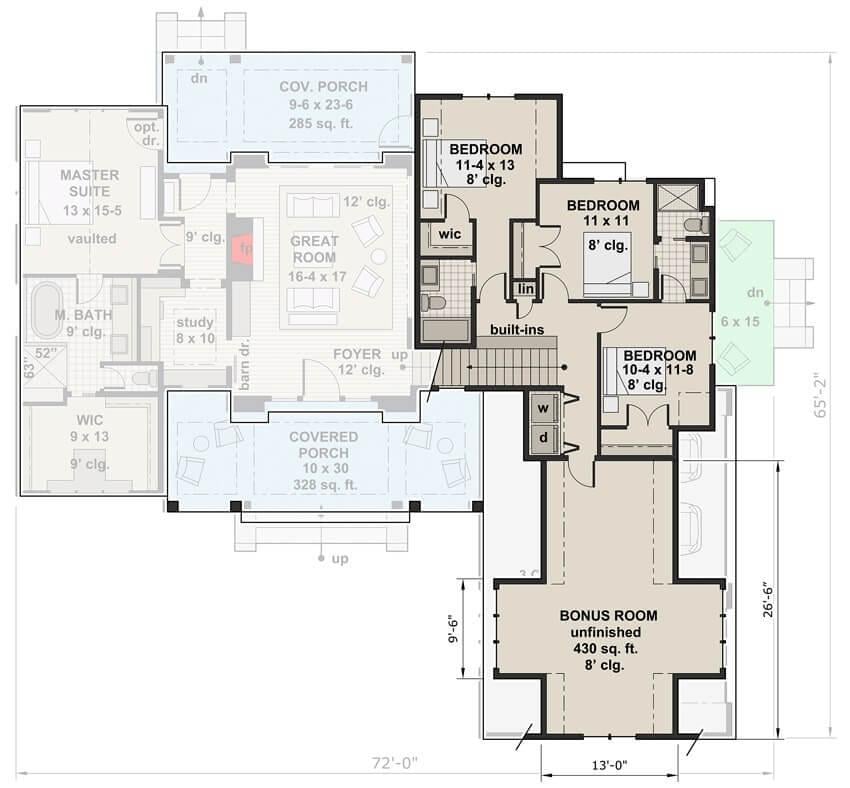
This farmhouse floor plan beautifully balances practicality and style, featuring a master suite that offers a vaulted ceiling and a well-appointed bathroom, creating a private retreat.
Upstairs, three additional bedrooms provide ample space for family or guests, while the unfinished bonus room offers flexibility for future expansion.
=> Click here to see this entire house plan
#7. Contemporary Farmhouse with 3 Bedrooms, 2.5 Baths, and 2,593 Sq. Ft. of Living Space

This farmhouse design seamlessly blends modern elements with traditional charm, featuring a welcoming front porch and a combination of board and batten siding with brick accents. The two-story layout offers a spacious and functional floor plan, ideal for families seeking a balance between comfort and style.
Large windows ensure an abundance of natural light, creating a warm and inviting atmosphere inside. With its thoughtful design, this home fits perfectly within the 2,000 to 3,000 sq. ft. range, offering both practicality and aesthetic appeal.
Main Level Floor Plan
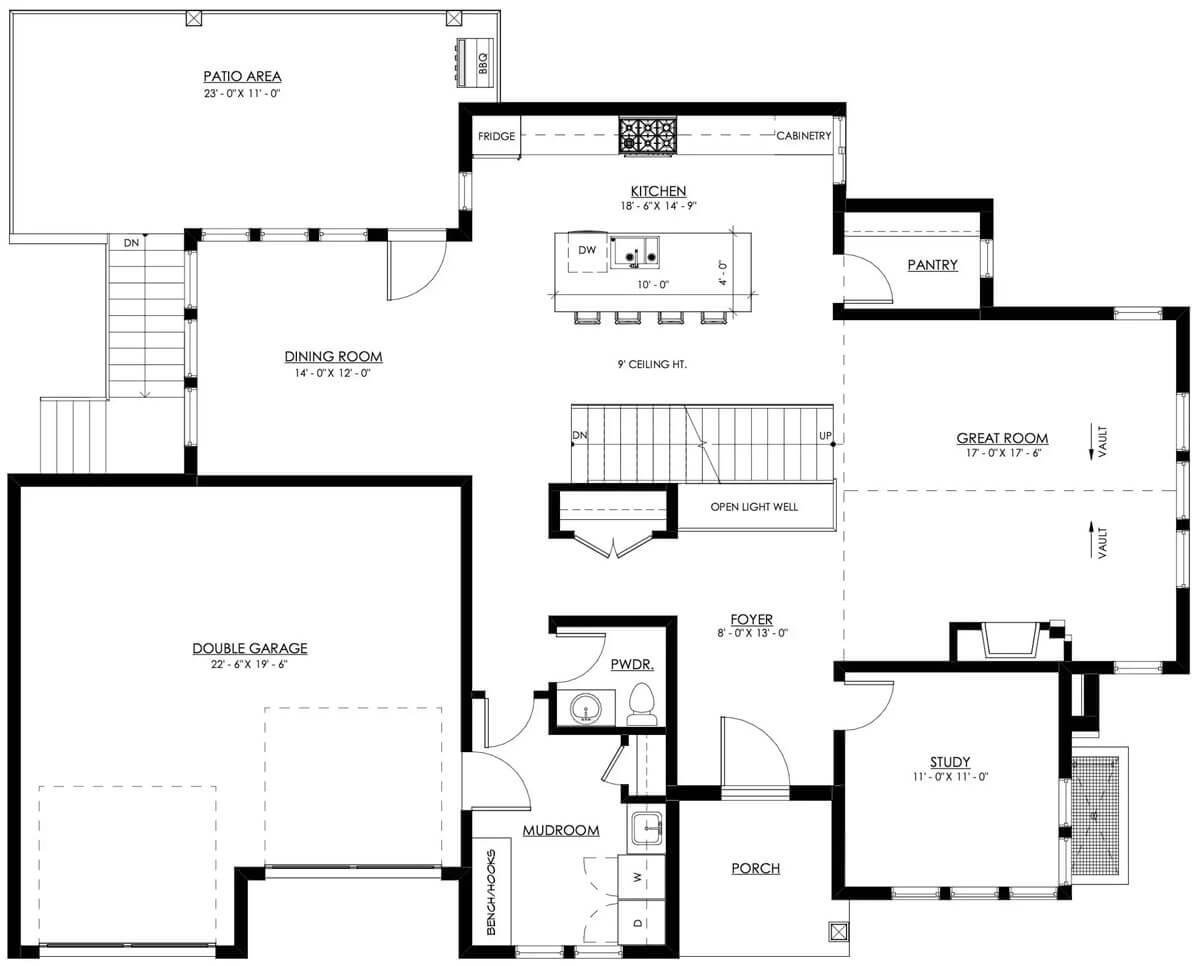
Would you like to save this?
This farmhouse floor plan showcases a seamless flow between the kitchen, dining, and great room, ideal for family gatherings. The kitchen, with its central island, connects directly to a spacious patio area, perfect for outdoor dining.
A vaulted ceiling enhances the grandeur of the great room, while a cozy study offers a quiet retreat. The layout, including a mudroom and double garage, balances functionality and style, making it well-suited for homes between 2,000 to 3,000 square feet.
Upper-Level Floor Plan
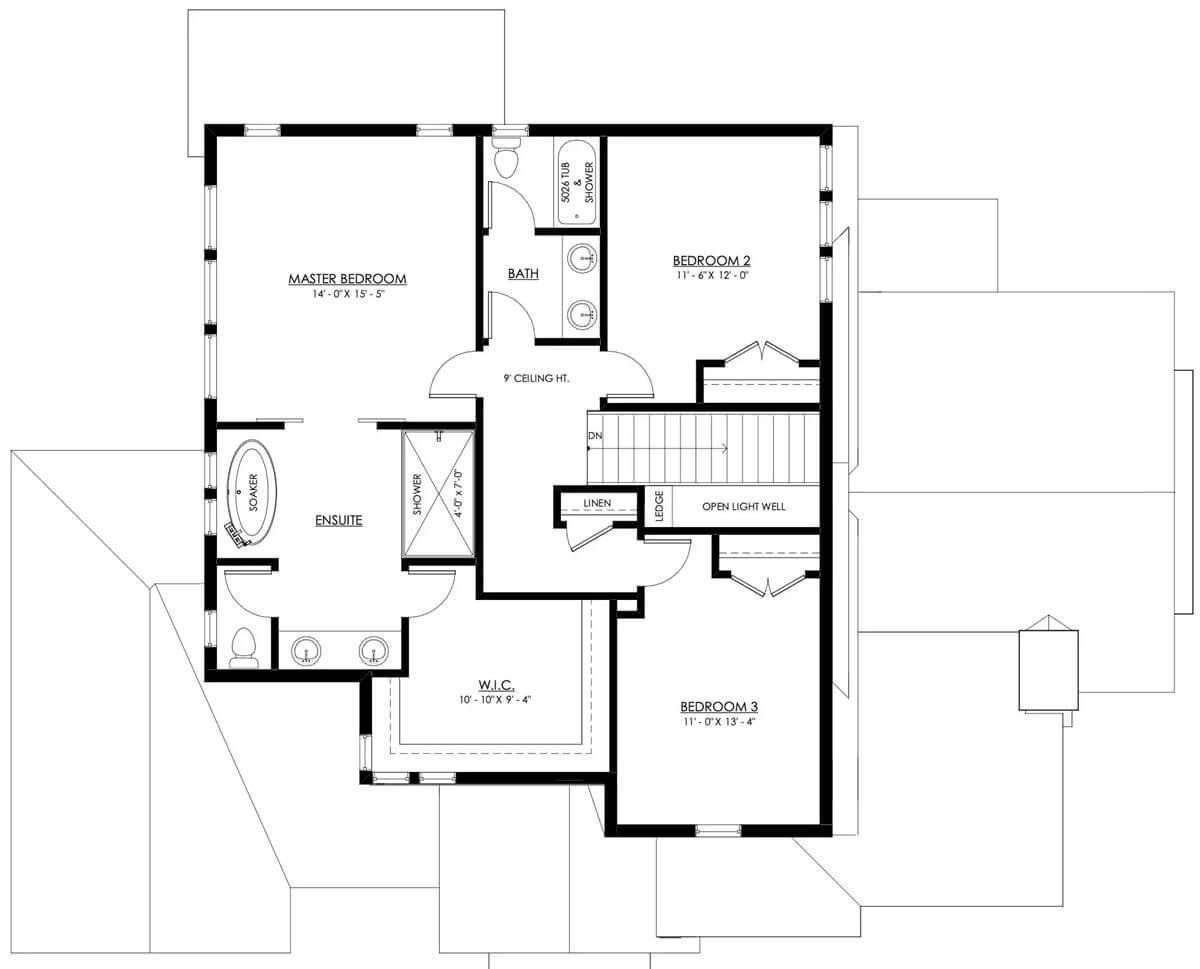
This floor plan reveals a well-organized upper floor featuring three spacious bedrooms. The master bedroom includes an ensuite bathroom and a generous walk-in closet, providing a private retreat.
Two additional bedrooms share a conveniently located bathroom, perfect for family living. The layout optimizes space and functionality, making it a great fit for modern farmhouse living.
Basement Floor Plan

This farmhouse floor plan features a dynamic lower level designed for both leisure and practicality. The rec room, with its 10-foot ceilings and rough-in bar, offers an ideal space for entertaining.
A cozy TV room and a flexible space add to the home’s versatility, perfect for various activities or a guest suite. The covered patio extends the living area outdoors, while the additional bedroom provides privacy for guests.
=> Click here to see this entire house plan
#8. 4-Bedroom, 3.5-Bathroom Farmhouse-Style Home with 2,731 Sq. Ft. of Living Space
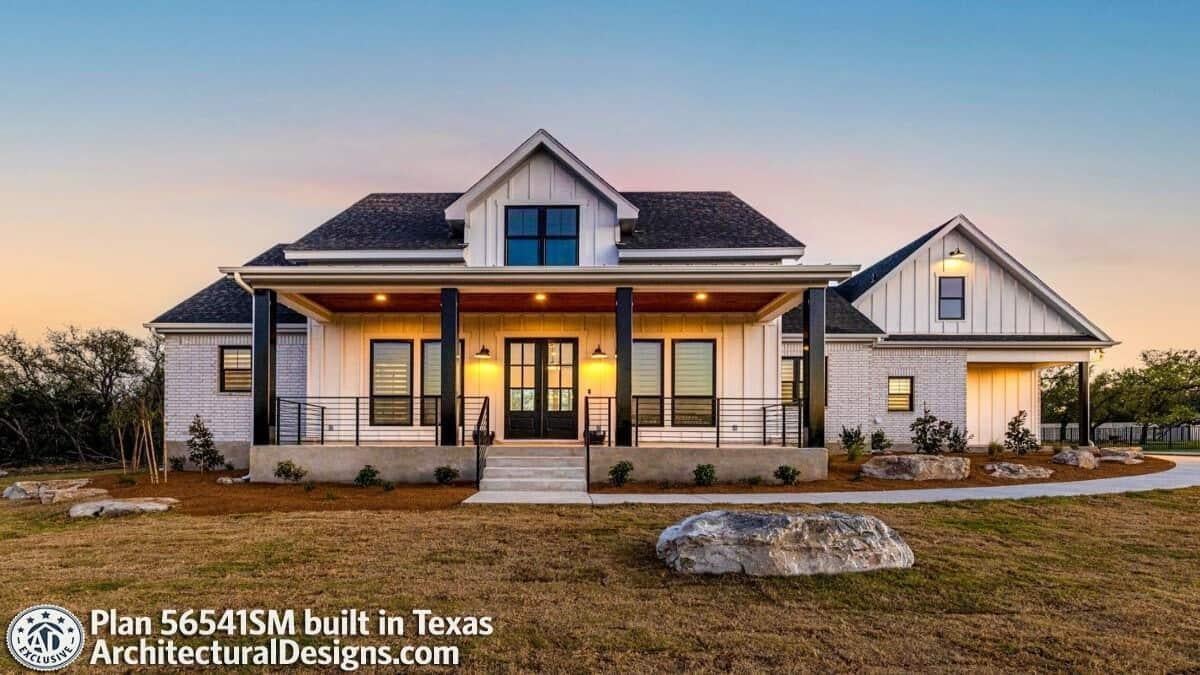
This Texas farmhouse beautifully balances traditional style with modern elements, featuring a welcoming front porch supported by bold black columns. The exterior combines white siding with brick accents, creating a striking contrast that adds to its curb appeal.
Large windows allow natural light to flood the interior, making it ideal for a warm, inviting atmosphere. Perfect for those seeking a farmhouse between 2,000 to 3,000 sq. ft., this design offers both elegance and functionality.
Main Level Floor Plan
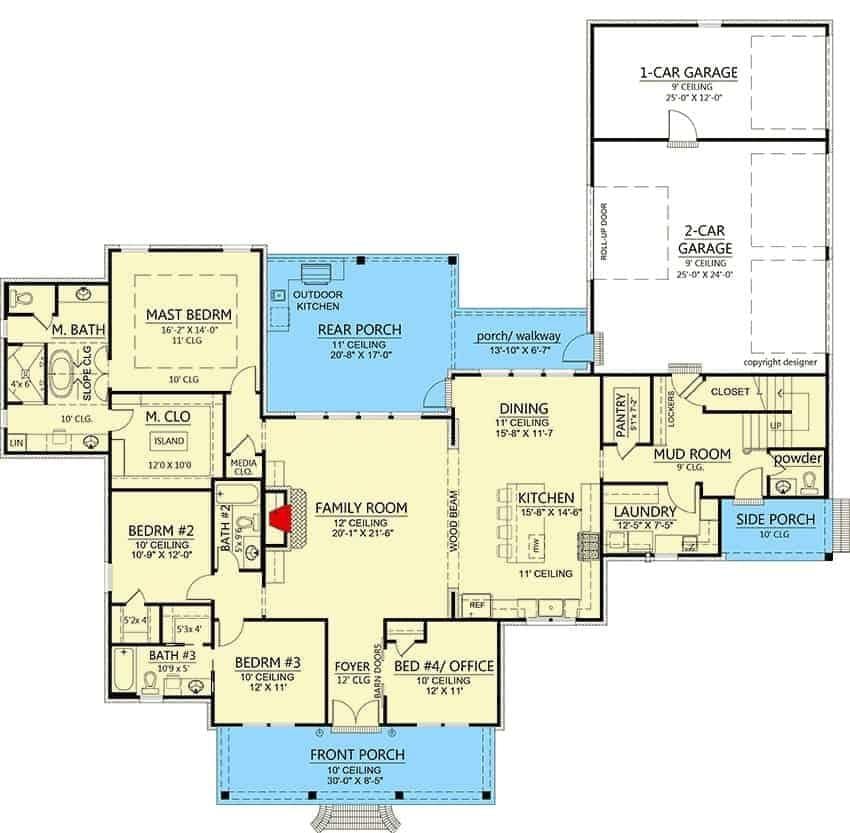
This farmhouse floor plan reveals a thoughtful design with four bedrooms and an optional office or fourth bedroom. The open family room connects seamlessly to the kitchen and dining area, creating a welcoming space for gatherings.
The master suite offers privacy with its own bath and large walk-in closet, while the outdoor kitchen on the rear porch enhances the home’s entertaining potential. Ideal for families, this layout balances shared and private spaces within a comfortable footprint.
Upper-Level Floor Plan
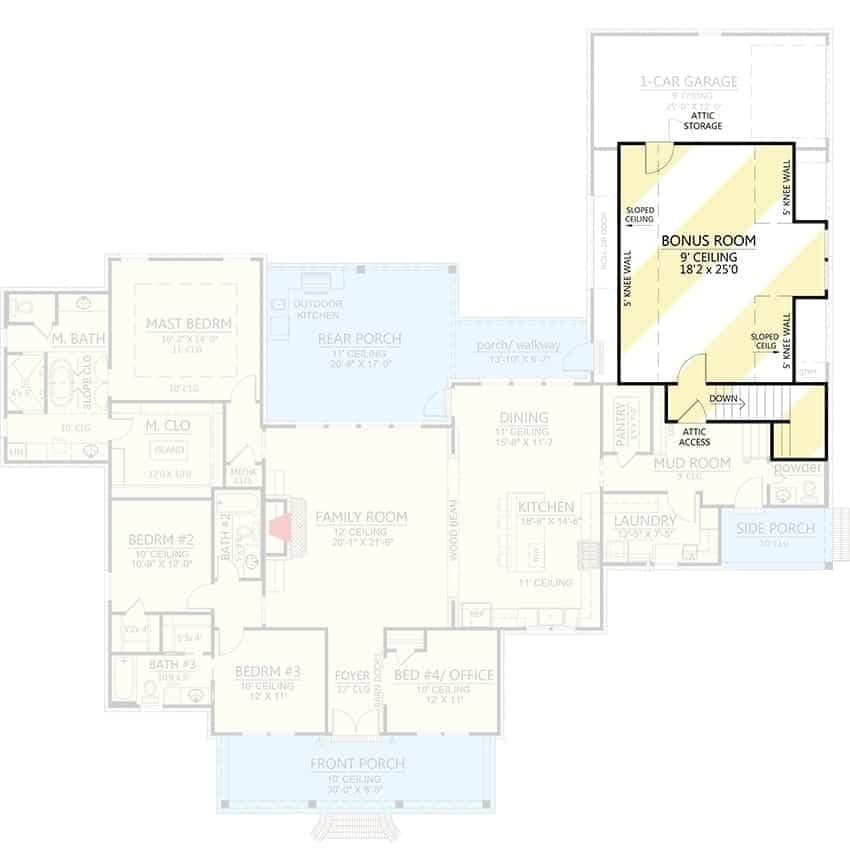
The upper floor plan of this farmhouse-style home features a spacious bonus room measuring 18’2″ by 25’0″, ideal for a playroom, home theater, or guest suite. It boasts a 9-foot ceiling with sloped ceilings and knee walls, adding architectural interest and cozy character.
Access to the bonus room is via a staircase near the mudroom, with additional attic access conveniently located nearby. This upper-level space maximizes functionality while maintaining the charming and practical design typical of farmhouse architecture.
=> Click here to see this entire house plan
#9. 4-Bedroom, 3.5-Bathroom Modern Farmhouse with 2,854 Sq. Ft. of Expansive Living Spaces

This modern farmhouse showcases a clean, white facade complemented by a bold black roofline that draws the eye. The symmetrical arrangement of large windows not only enhances the architectural balance but also invites natural light into the interior spaces.
A welcoming front entrance with double doors adds a touch of elegance, making this home perfect for those seeking a stylish yet functional design between 2,000 and 3,000 square feet.
Main Level Floor Plan
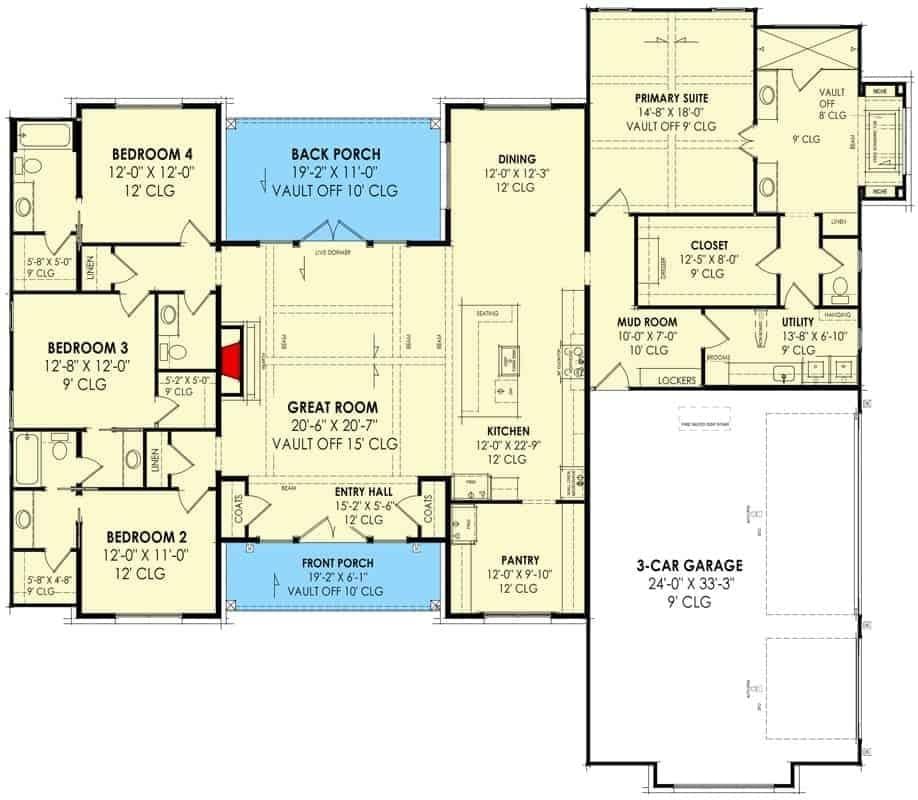
This farmhouse layout features an impressive great room with a 15-foot vaulted ceiling, providing an open and airy ambiance. The floor plan includes four bedrooms and three bathrooms, ideal for families seeking comfort and functionality.
A generous primary suite offers privacy and convenience, while the mudroom and utility areas enhance everyday practicality. Completing the design is a three-car garage, perfect for those needing extra storage or vehicle space.
=> Click here to see this entire house plan
#10. Contemporary Farmhouse with 3 Bedrooms, 3.5 Bathrooms, and 2,993 Sq. Ft.
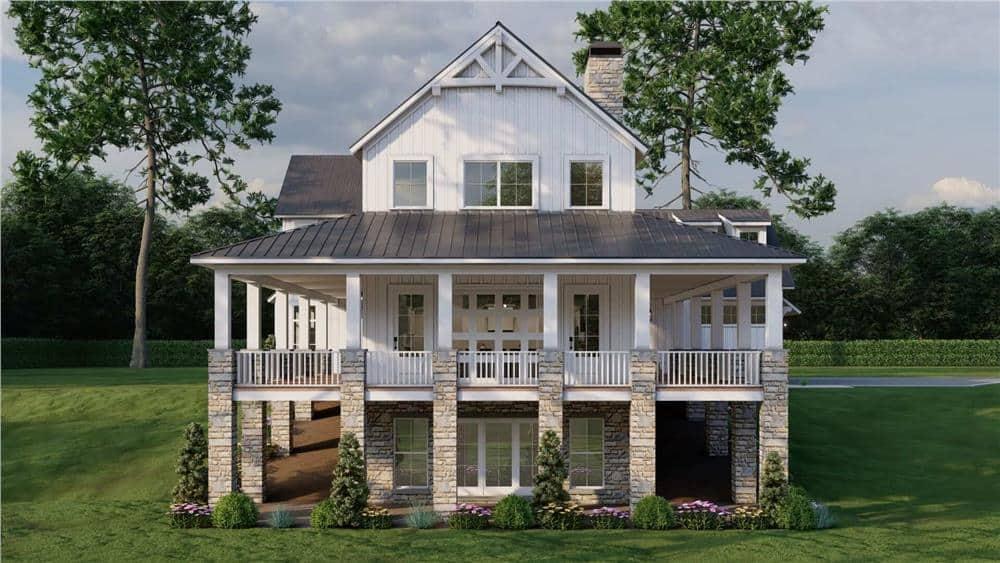
This farmhouse showcases a perfect blend of traditional and modern elements, highlighted by its expansive wraparound porch. The stone pillars add a rustic touch, complementing the clean lines of the white siding and metal roof.
Large windows invite natural light, creating a welcoming atmosphere throughout the home. Ideal for those seeking a spacious countryside retreat, this design fits perfectly within the 2,000 to 3,000 sq. ft. range.
Main Level Floor Plan

This floor plan showcases a farmhouse design featuring an inviting 10-foot wrap-around porch that enhances outdoor living. The main level includes a large master suite with a freestanding tub, providing a private retreat.
The open-concept kitchen and great room, complete with a dining area, create a central hub for family gatherings. A drive-thru garage adds convenience, making this layout ideal for modern family life.
Upper-Level Floor Plan
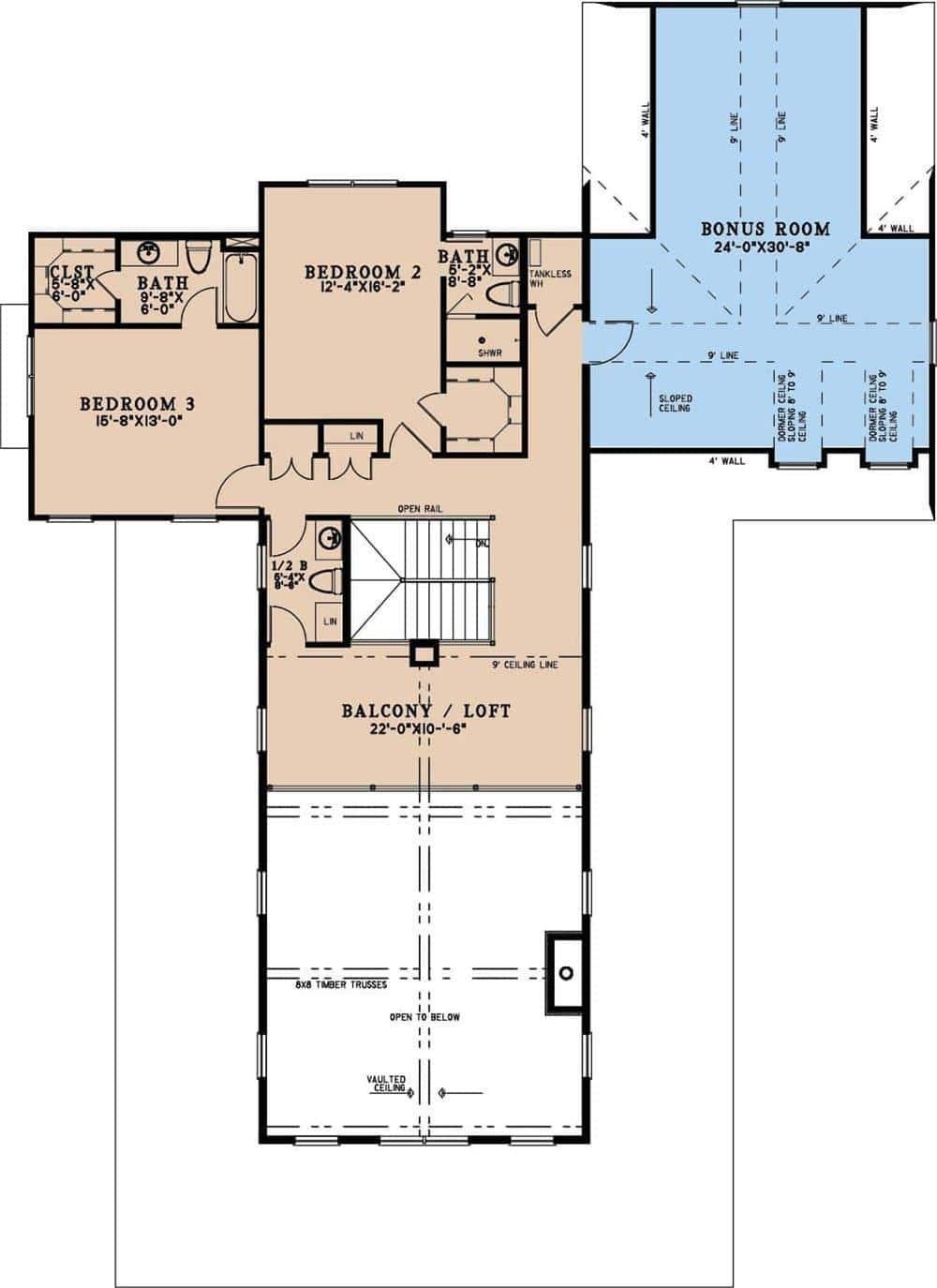
This farmhouse floor plan features a spacious bonus room measuring 24′ x 30′ 8″, offering flexibility for various uses. The second floor includes two bedrooms, each with its own bathroom, providing privacy and convenience.
A balcony loft overlooks the lower level, creating an open and airy atmosphere. Ideal for homes between 2,000 and 3,000 sq. ft., this design combines functionality with farmhouse charm.
Basement Floor Plan
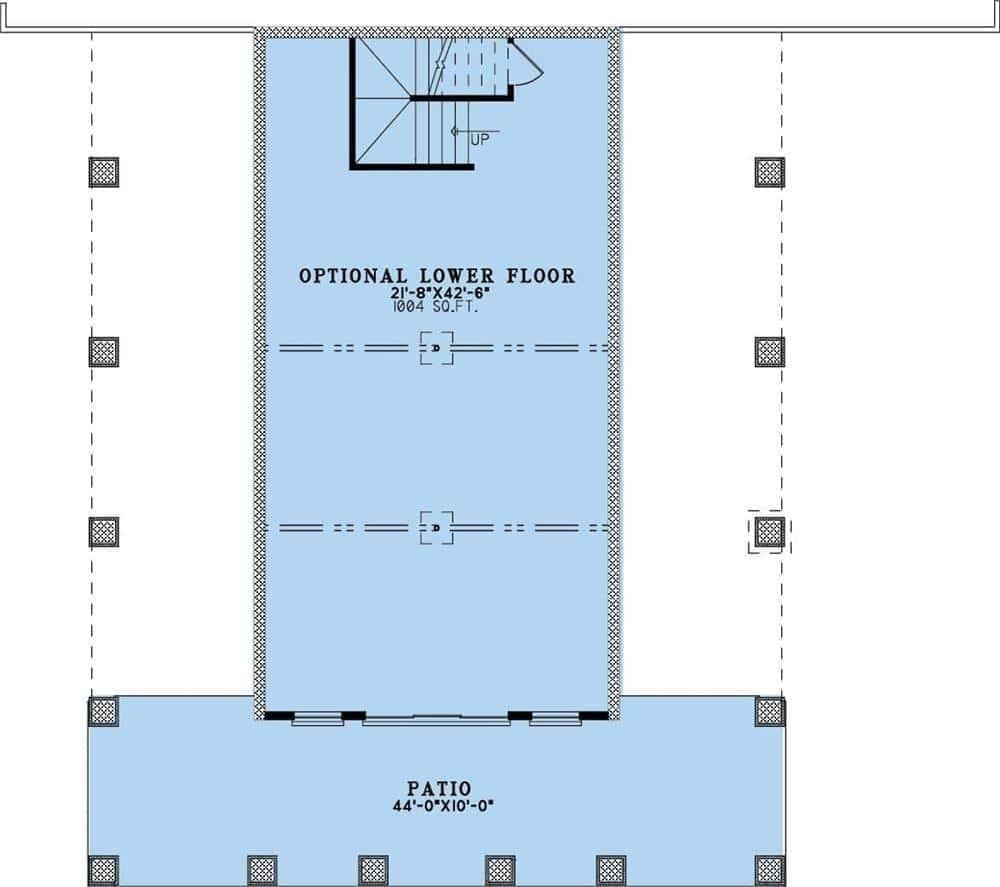
This optional lower floor provides a generous 1004 sq. ft. of flexible space, perfect for customization to suit various needs. The design seamlessly connects to a large 44-foot patio, ideal for outdoor gatherings and relaxation.
With ample room for additional living areas or storage, this layout enhances the farmhouse’s functionality. It’s a versatile addition for those looking to expand their living space creatively.
=> Click here to see this entire house plan



