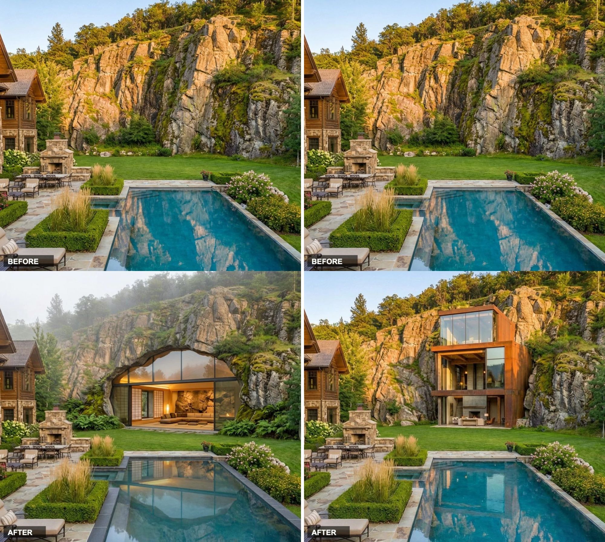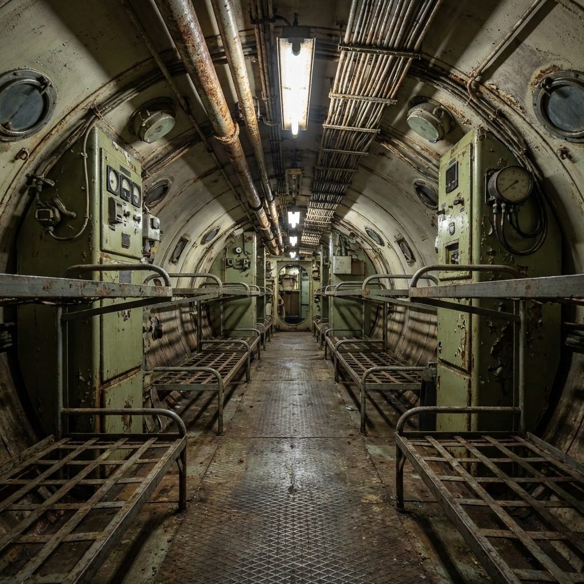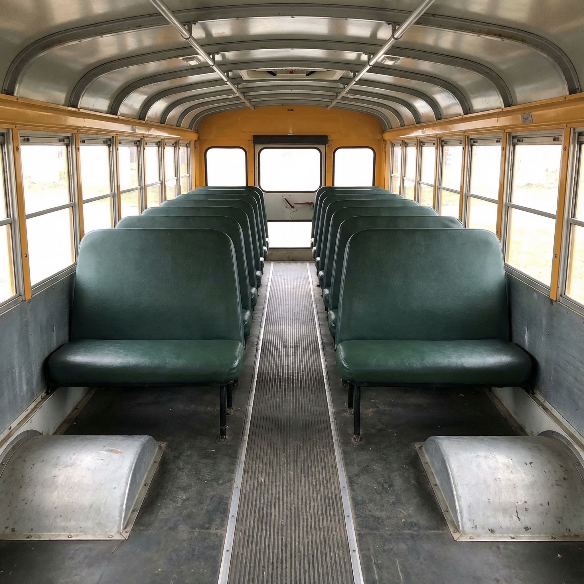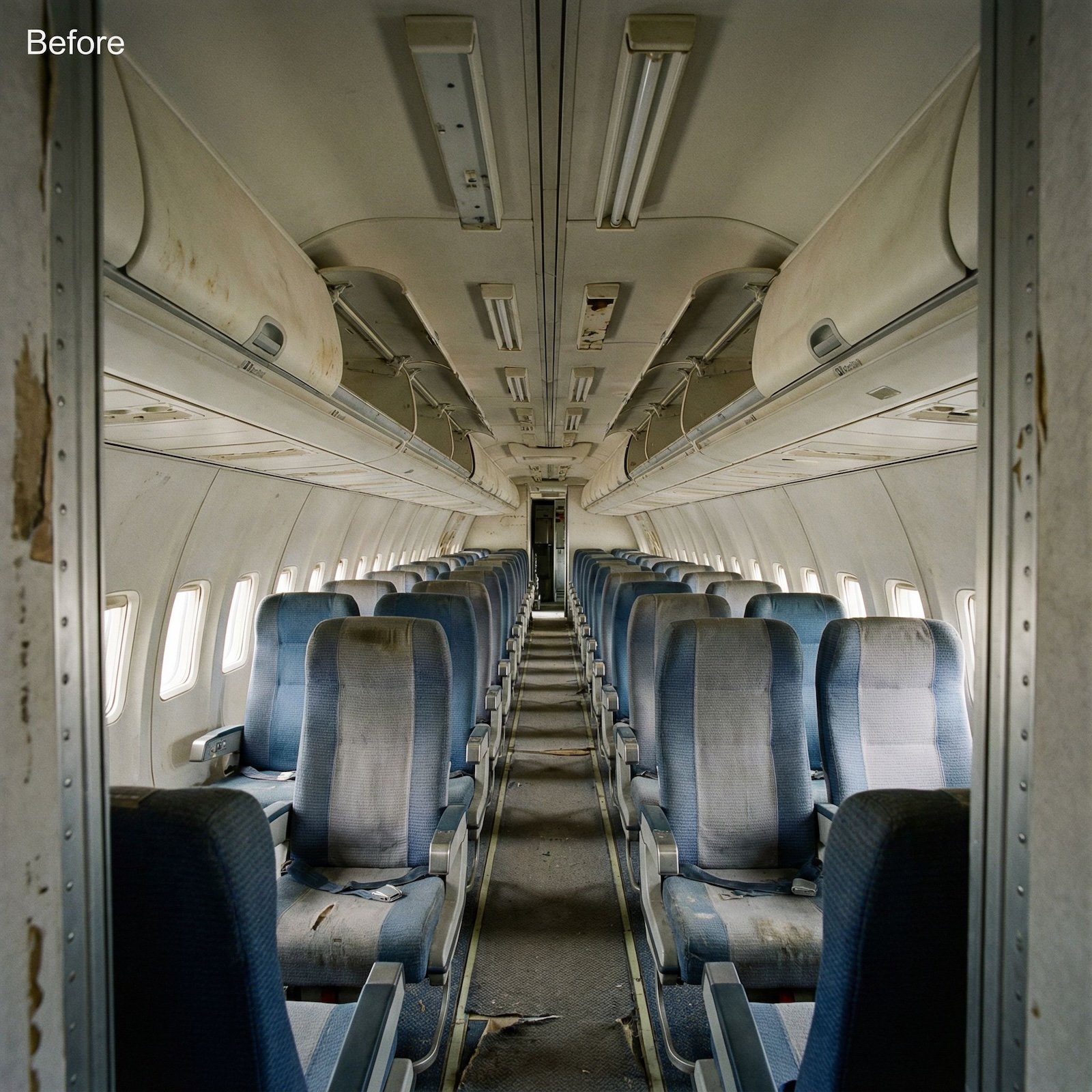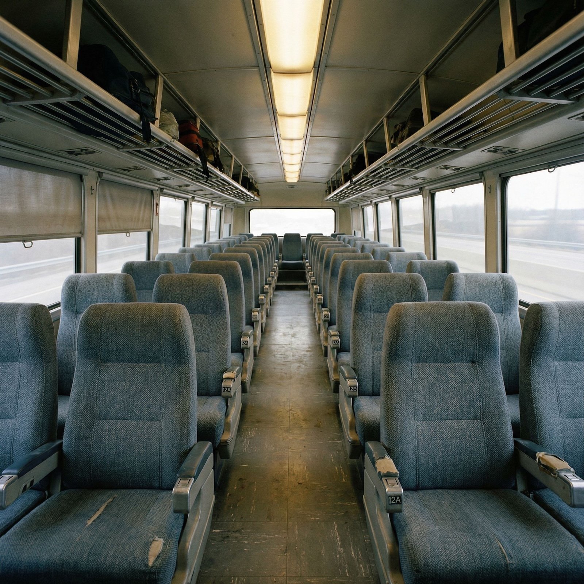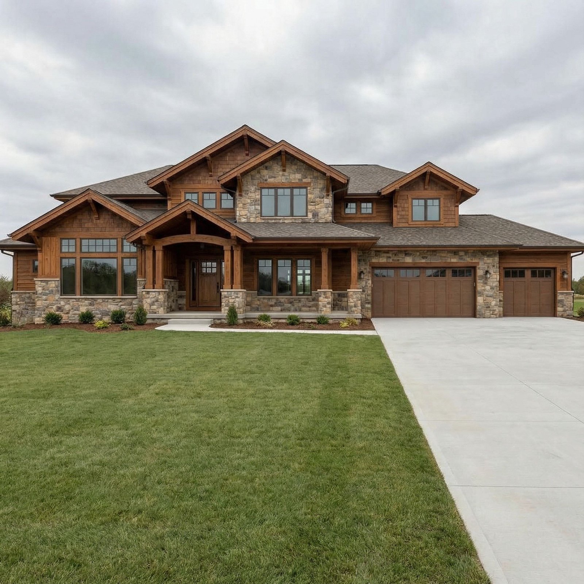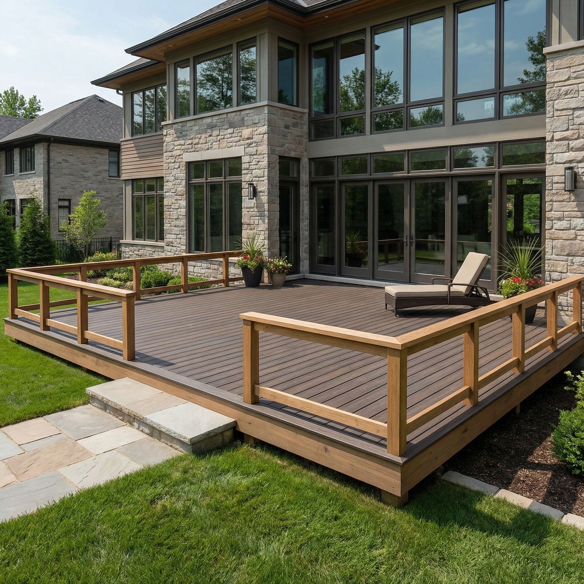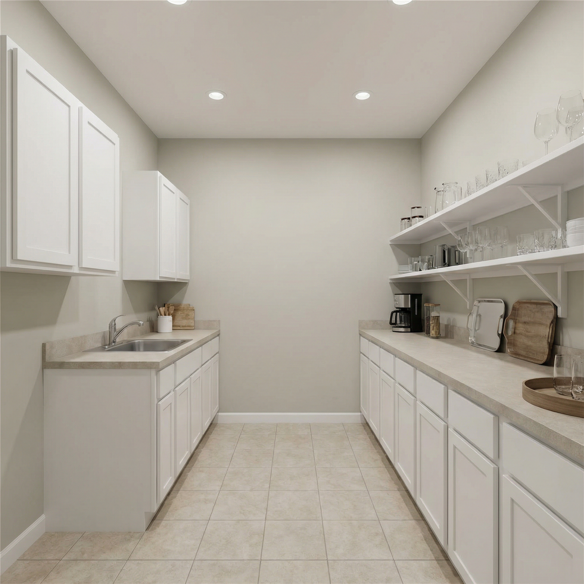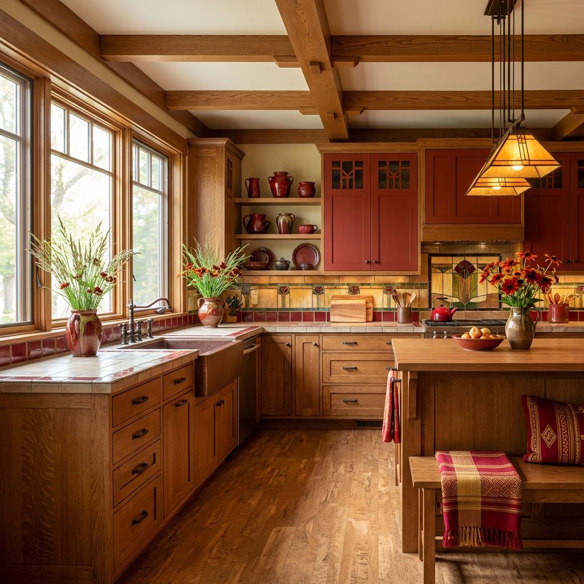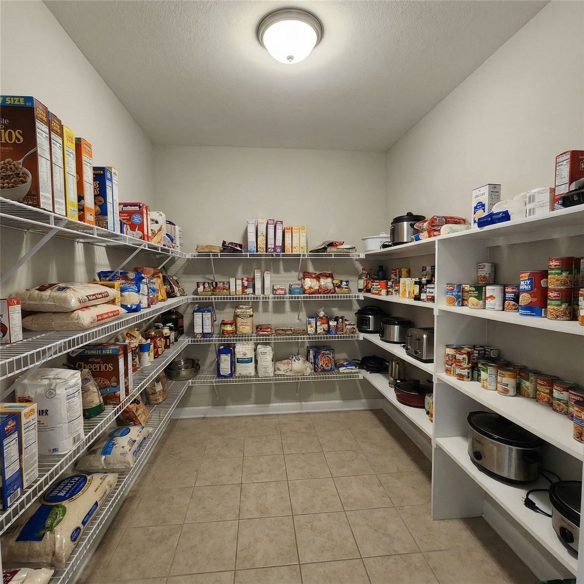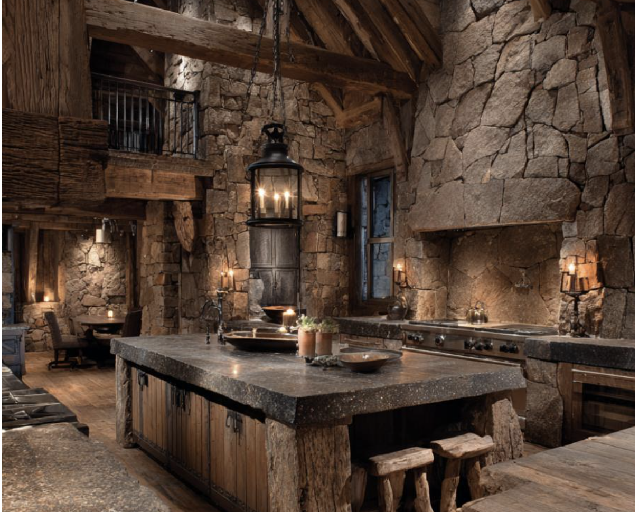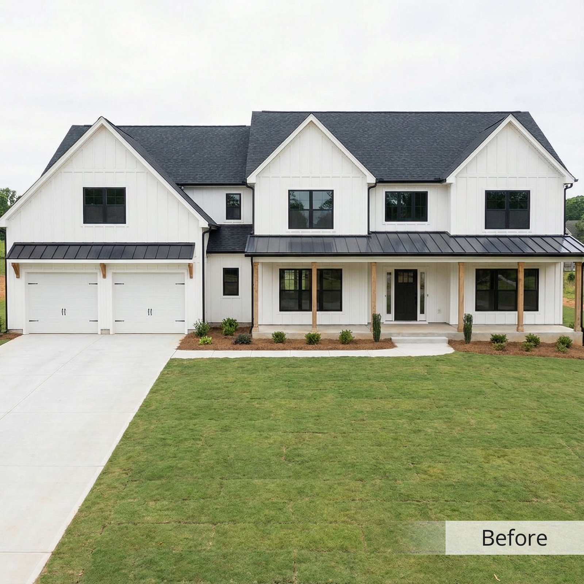
Welcome to our gallery featuring the Eaten Mews North house, crafted by Roselind Wilson Design.
Eaton Mews North is a 1,700 square foot home located in the Belgravia district in central London, sprawling over four floors.
Roselind Wilson Design was hired as the interior architect to redevelop the structural layouts, furniture planning, and design of the kitchen, bathrooms, and all interior finishes. They commanded every detail, including doors, moldings, joinery, architectural and decorative lighting, the grand staircase, and all wall finishes.
In keeping with the client’s intention of developing something unique, the look is undoubtedly layered.
The focus is on textured fabrics and finishes, and the striking use of aged bronze with bleached floors and textured timbers. This is set against polished marble with exquisite veining, while textured tiles with understated wallpapers create a subtle sense of glamour.
This collection highlights the meticulous design sense and thoughtful styling of the home, taking in the full scope of the project. We hope you feel inspired as awed as we did upon encountering the Eaton Mews North home.

The open design living room layers a series of neutral grey tones over the lightly bleached natural hardwood flooring. Dark and light toned wood tables and desk punctuate the grey space, along with a selection of art pieces.

Viewing down the length of the open room, we see a central wall flanked by full height mirrored panels, reflecting the relaxing space centered around the L-shaped sectional. Doors appear in chocolate tones, contrasting with the wispy light wall coloring.

Against the mirror wrapped wall, a minimalist dark wood desk stands with a leather wrapped office chair. Slingback chair in natural wood frame stands against the full height window at center.

Were You Meant
to Live In?
Above the sleekly minimalist desk hangs a neon “imagination” art piece, adding a splash of glowing color to the space.

The main staircase is defined by seamless glass wall, with this marble topped, black metal frame table holding a lamp and decorative elements.

The kitchen and dining area holds warmer off-white tones against the muted grey, sleek wood paneling. The sharp minimalist shapes inform the entire space, from cubic chandeliers hovering over the island, to the cabinetry itself.

The large island features a single segment of natural wood countertop at center. Countertops all feature a recessed dividing strip, with a copper toned backsplash running the wall length at left. Dining table in dark wood features an array of leather bound chairs paired with a light beige bench.

The large format tile flooring perfectly contrasts with the seamless, hardware-free cabinetry. Ultra-modern appliances mesh with the look perfectly.

The primary bedroom continues the unifying neutral, grey toned theme. Backless sofa stands at the foot of the bed, making for a continuous relaxation piece.

With intricate wall details, like the folded leather bed backing, and metallic strips flanking the closet doors, the entire home is flush with surprising detail.

With angled walls leaning toward the ceiling, this space grants a cozy feel to the bedroom. Light toned, minimalist desk design at right contrasts with dark mocha leather chair.

Primary bath holds a striking use of textural marble, with flooring reaching up through the floating white vanity to encompass a backsplash space. Modernist cylindrical sconces flank the frameless mirror on a rippled texture wall.

Exquisitely veined marble fills the bathroom, continuing through the glass enclosure shower and wrapping the bowl shaped pedestal tub beneath a large window.

The vanity pops with detail, including this novel curved, flat faucet design with glass handles. The slanted wall embracing the glass shower can be seen in reflection.

Secondary bathroom houses this brilliant patterned vessel sink on slate countertop. The weaved snake design mimics an ancient Egyptian style and compliments the aged bronze tap.

Guest bedroom fits this brown and beige bed in front of dark forest green headboard wall, flanked by matching green dressers with grey countertops.

The bedside dresser matches the wall tones perfectly, holding this ribbon styled metal lamp.

The main staircase wall holds this truly unique feature: angled light housings arrayed like a series of roving flashlights above a deep marble surface.

Would you like to save this?
The staircase itself in light bone color is framed in dark toned railings on glass. More modernist sconces are seen on this landing, flanking a doorway.

The glass framing the staircase is cut to exacting shapes, mirroring the steps themselves above and below.
Related Homes & Galleries You May Enjoy:
13 Ultra-Luxurious Walk-In Closets | Stunning Open-Concept Home Interior | Magnificent Modern Mansion | 47 Beautiful Modern Living Rooms
(c) 2015
Haven't Seen Yet
Curated from our most popular plans. Click any to explore.


