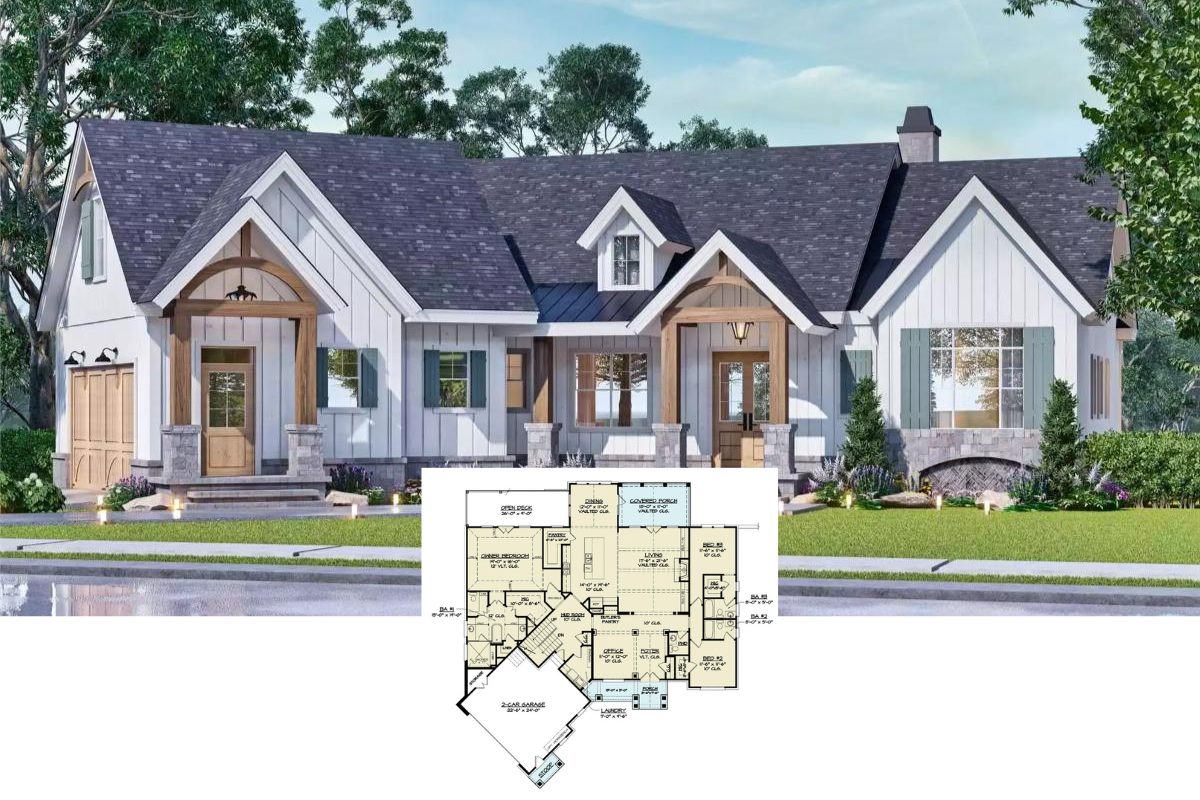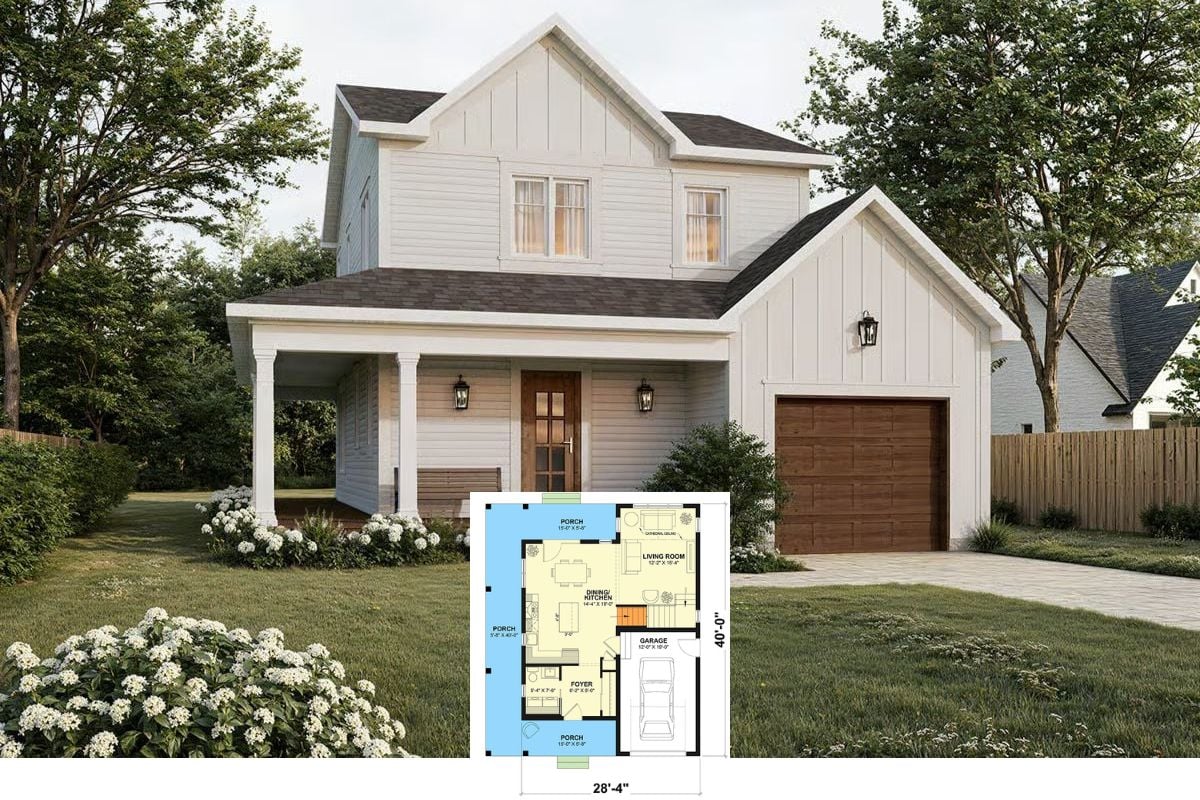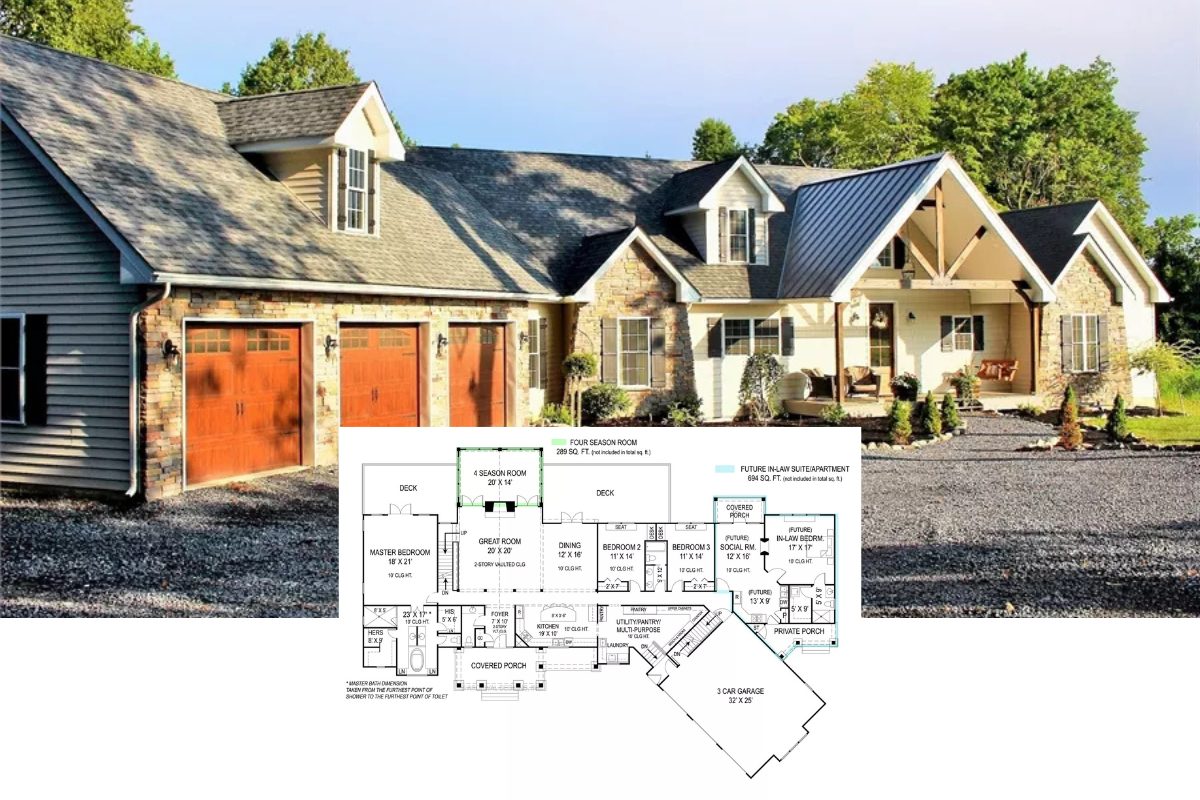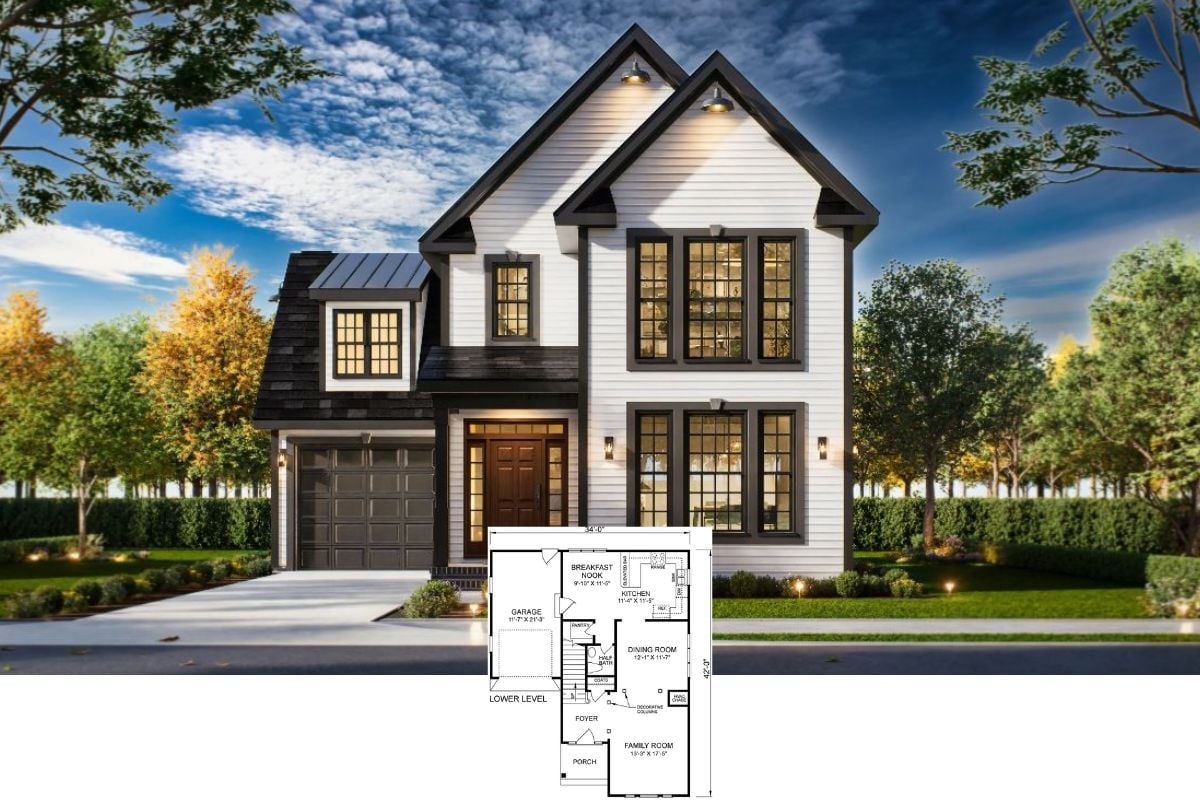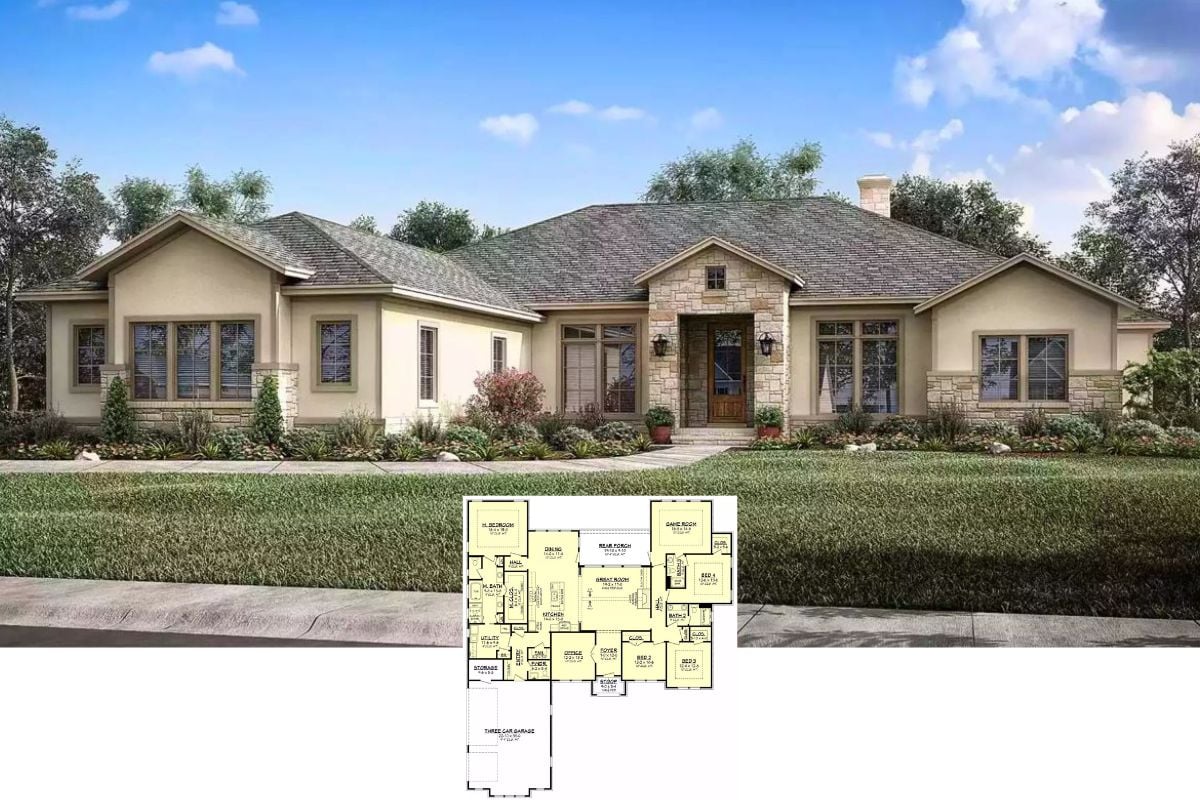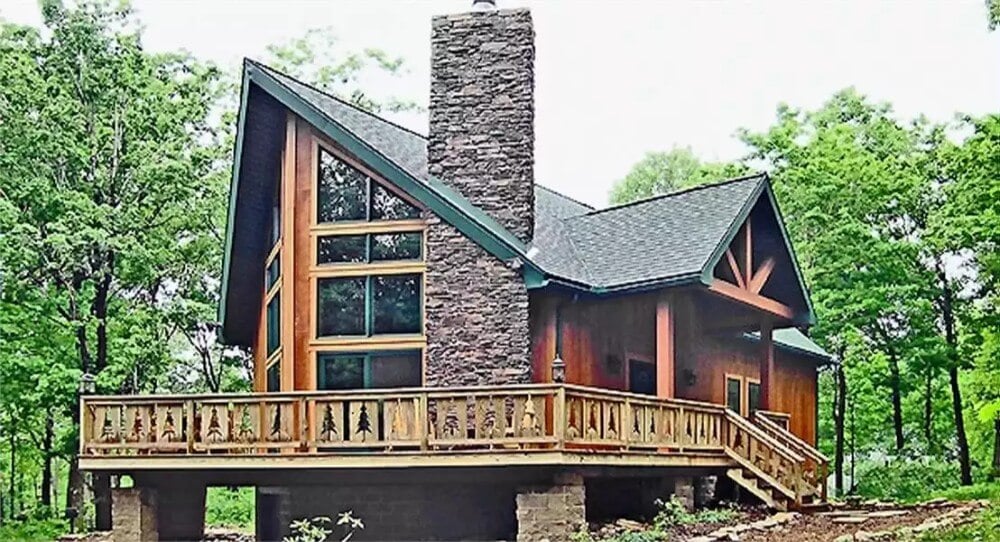
Would you like to save this?
Specifications
- Sq. Ft.: 1,676
- Bedrooms: 3
- Bathrooms: 3
- Stories: 1.5
Main Level Floor Plan
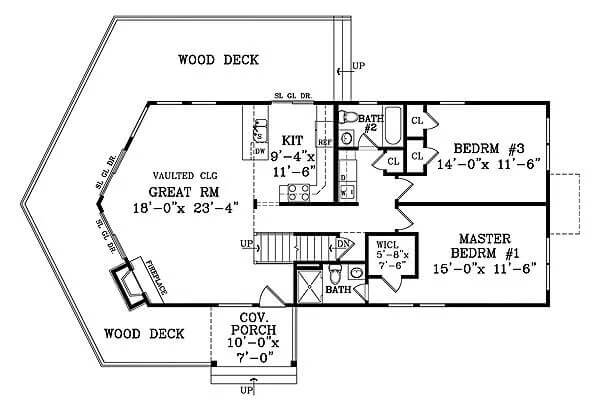
Second Level Floor Plan

Great Room
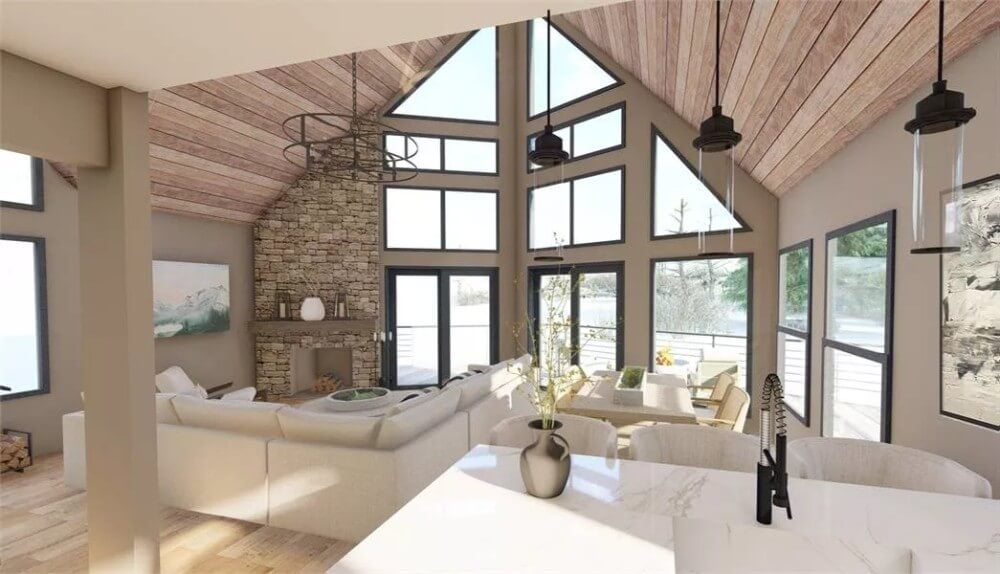
Kitchen
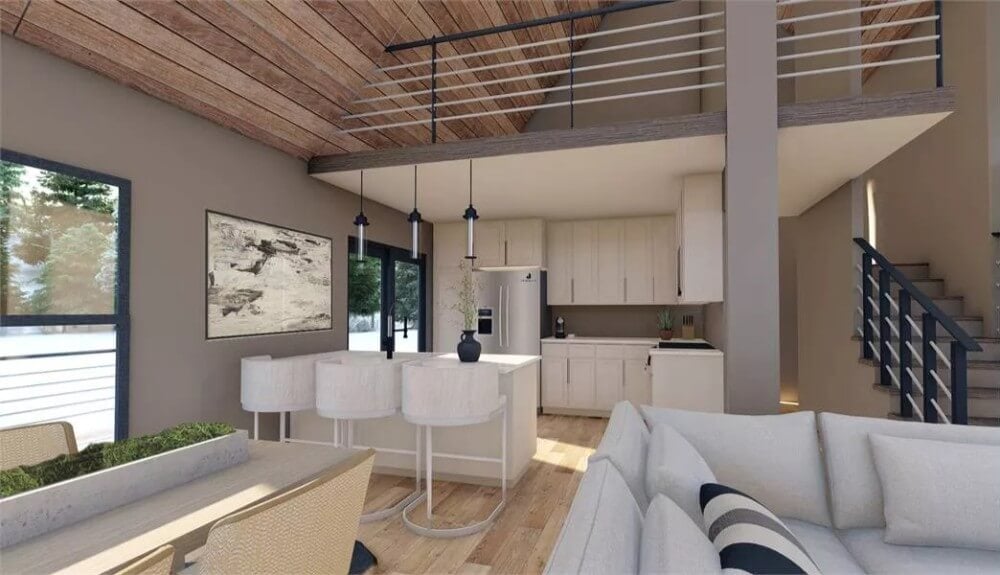
Were You Meant
to Live In?
Great Room and Kitchen

Rear Elevation
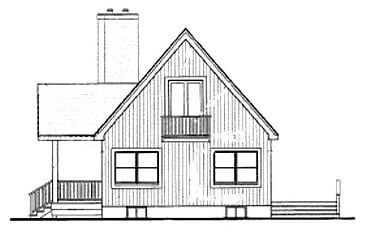
Details
Warm wood siding, a stone chimney, and a wraparound deck bordered with decorative railings give this modern beach-style home an impeccable curb appeal.
Inside, an open floor plan seamlessly integrates the great room, kitchen, and dining area. A fireplace emits cozy vibes while sliding glass doors blur the line between indoor and outdoor living. The kitchen features a peninsula with a snack bar for casual meals.
The right side of the home is occupied by two bedrooms. The primary bedroom offers a serene retreat with a 3-fixture ensuite and a walk-in closet. The second bedroom shares a hall bath with the main living space.
A balcony at the top of the stairs takes you to the second primary suite complete with an ensuite full bath, a walk-in closet, and its own private balcony, offering a serene space to enjoy coastal views and fresh breezes in this inviting beach retreat.
Pin It!

Home Stratosphere Guide
Your Personality Already Knows
How Your Home Should Feel
113 pages of room-by-room design guidance built around your actual brain, your actual habits, and the way you actually live.
You might be an ISFJ or INFP designer…
You design through feeling — your spaces are personal, comforting, and full of meaning. The guide covers your exact color palettes, room layouts, and the one mistake your type always makes.
The full guide maps all 16 types to specific rooms, palettes & furniture picks ↓
You might be an ISTJ or INTJ designer…
You crave order, function, and visual calm. The guide shows you how to create spaces that feel both serene and intentional — without ending up sterile.
The full guide maps all 16 types to specific rooms, palettes & furniture picks ↓
You might be an ENFP or ESTP designer…
You design by instinct and energy. Your home should feel alive. The guide shows you how to channel that into rooms that feel curated, not chaotic.
The full guide maps all 16 types to specific rooms, palettes & furniture picks ↓
You might be an ENTJ or ESTJ designer…
You value quality, structure, and things done right. The guide gives you the framework to build rooms that feel polished without overthinking every detail.
The full guide maps all 16 types to specific rooms, palettes & furniture picks ↓
The House Designers Plan THD-1878

