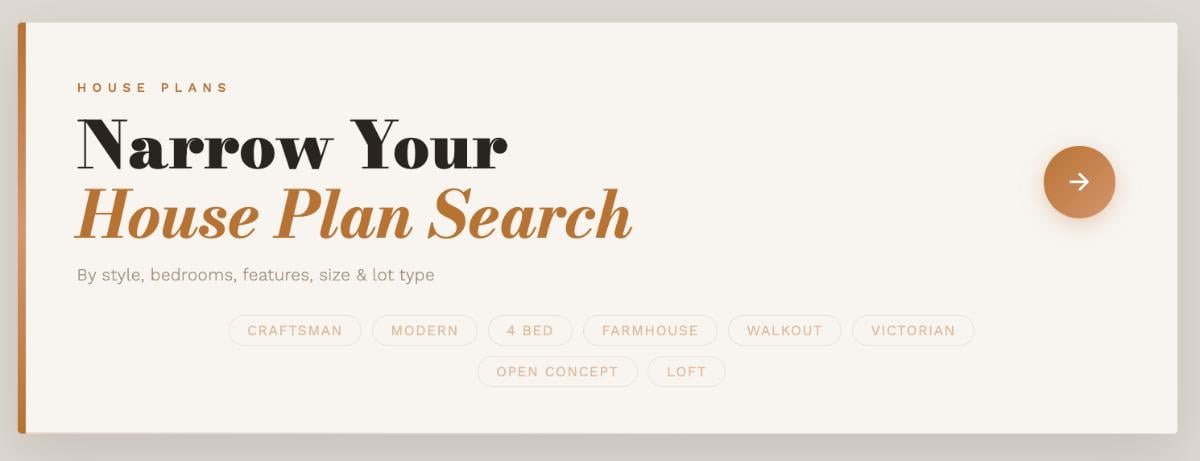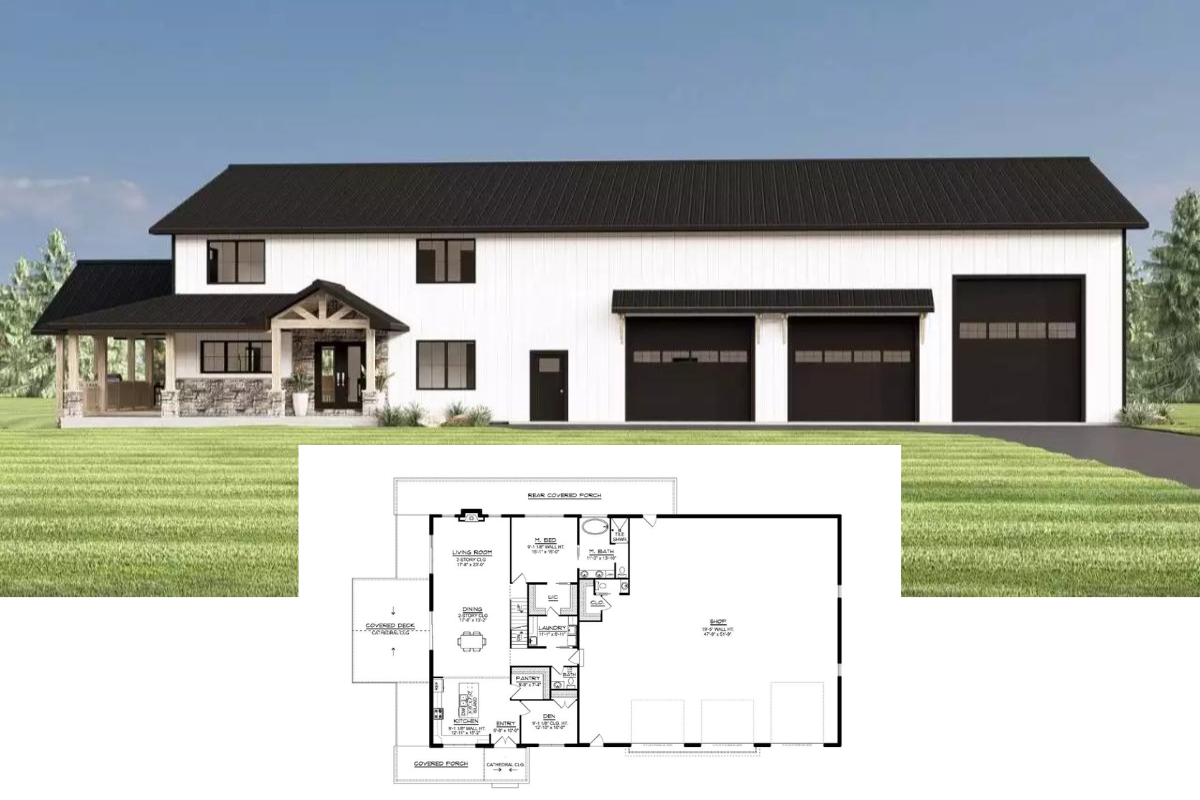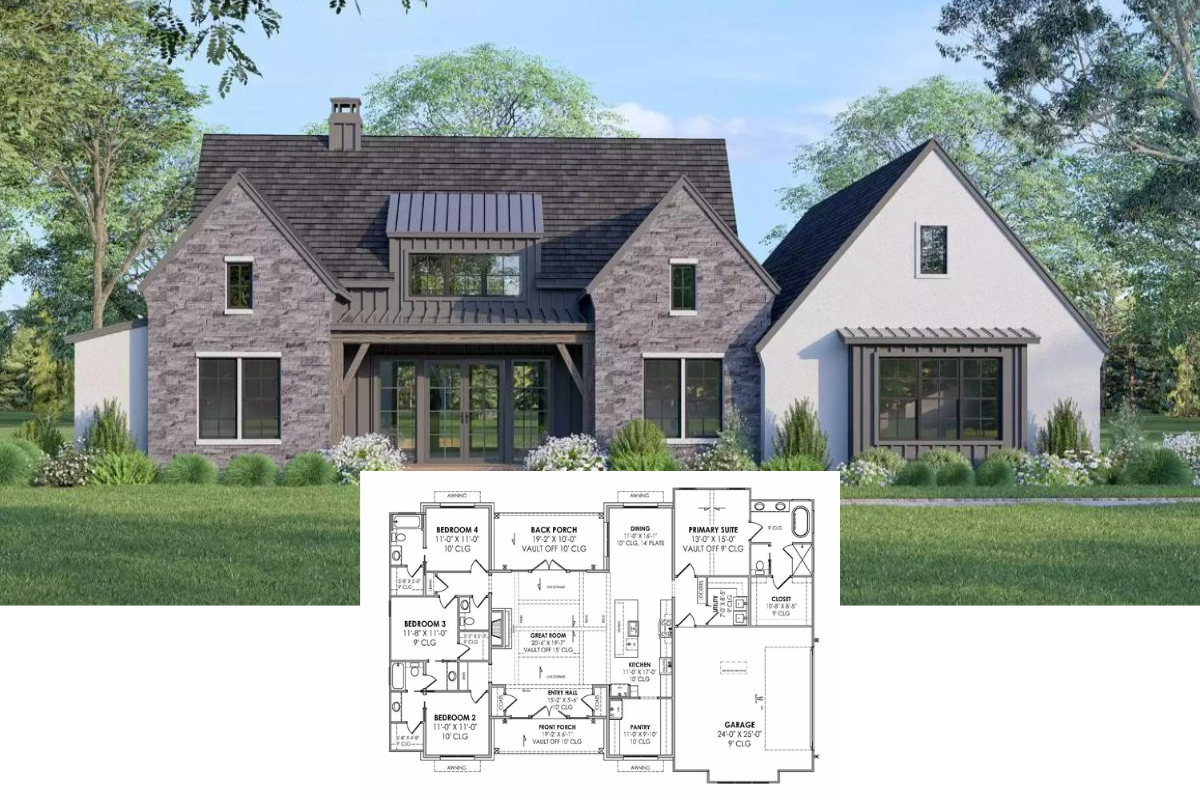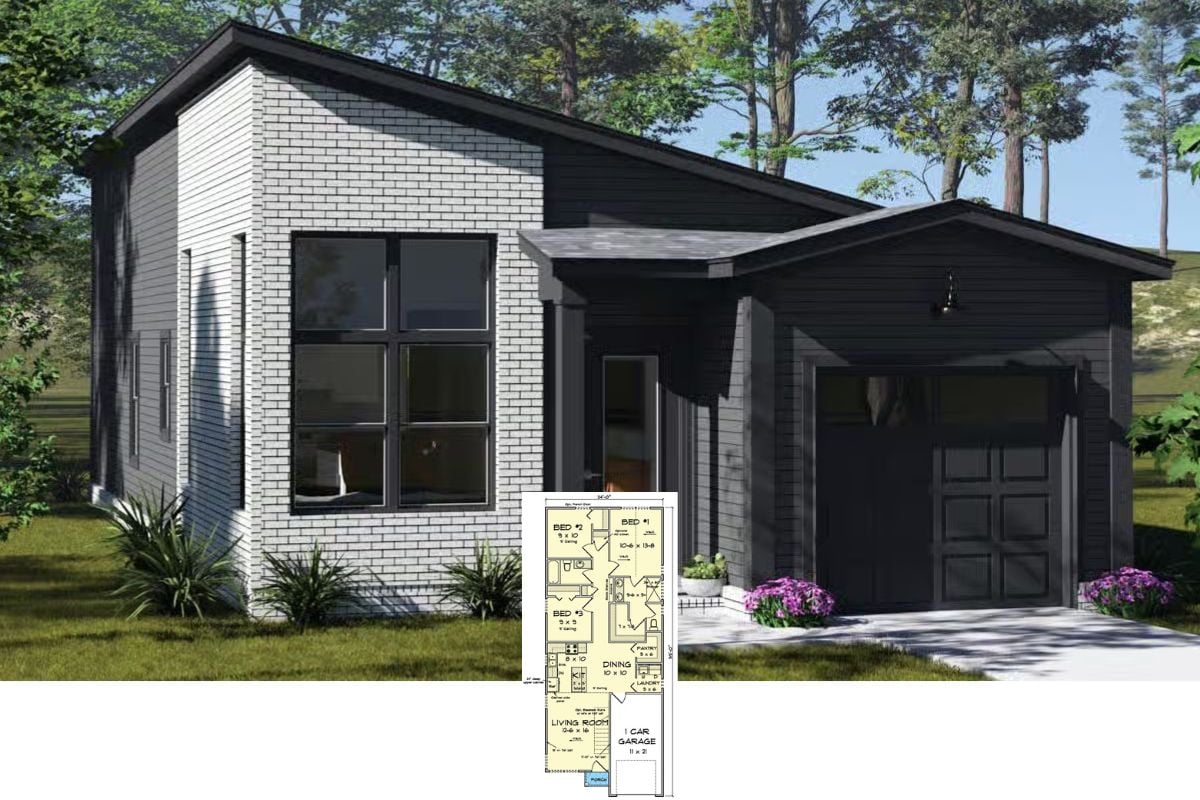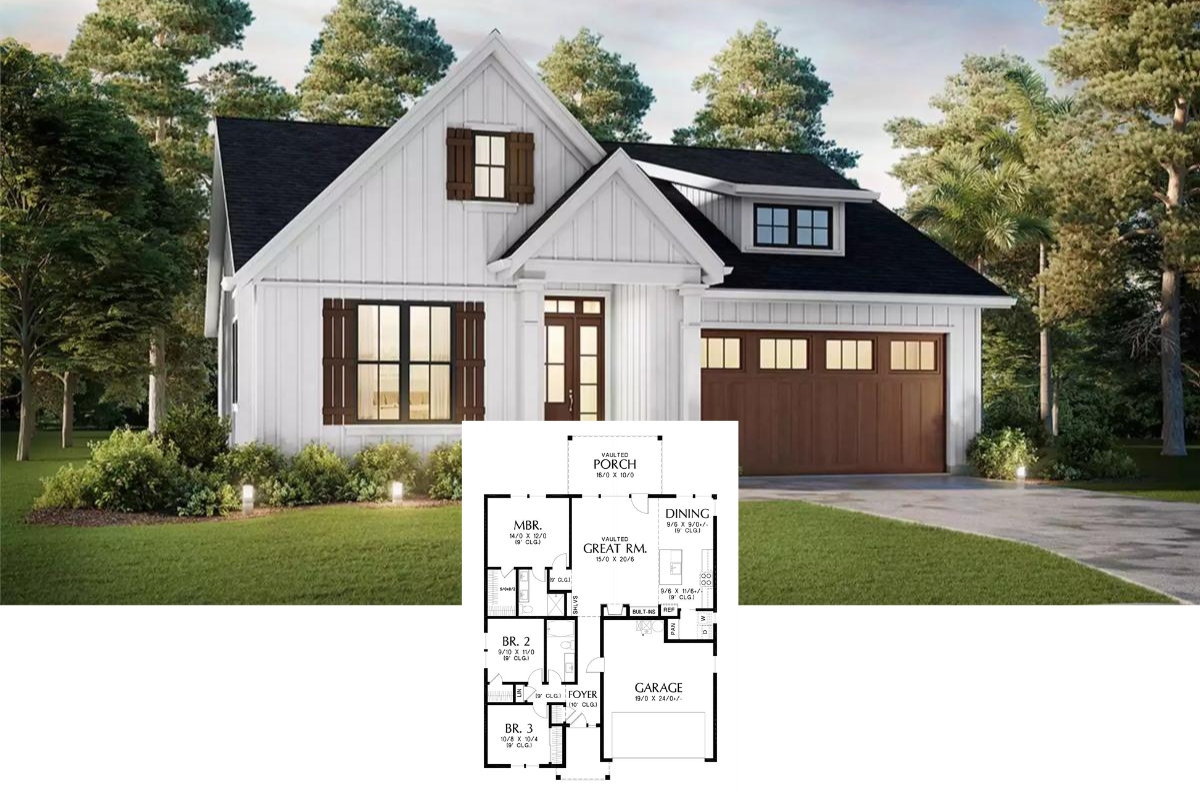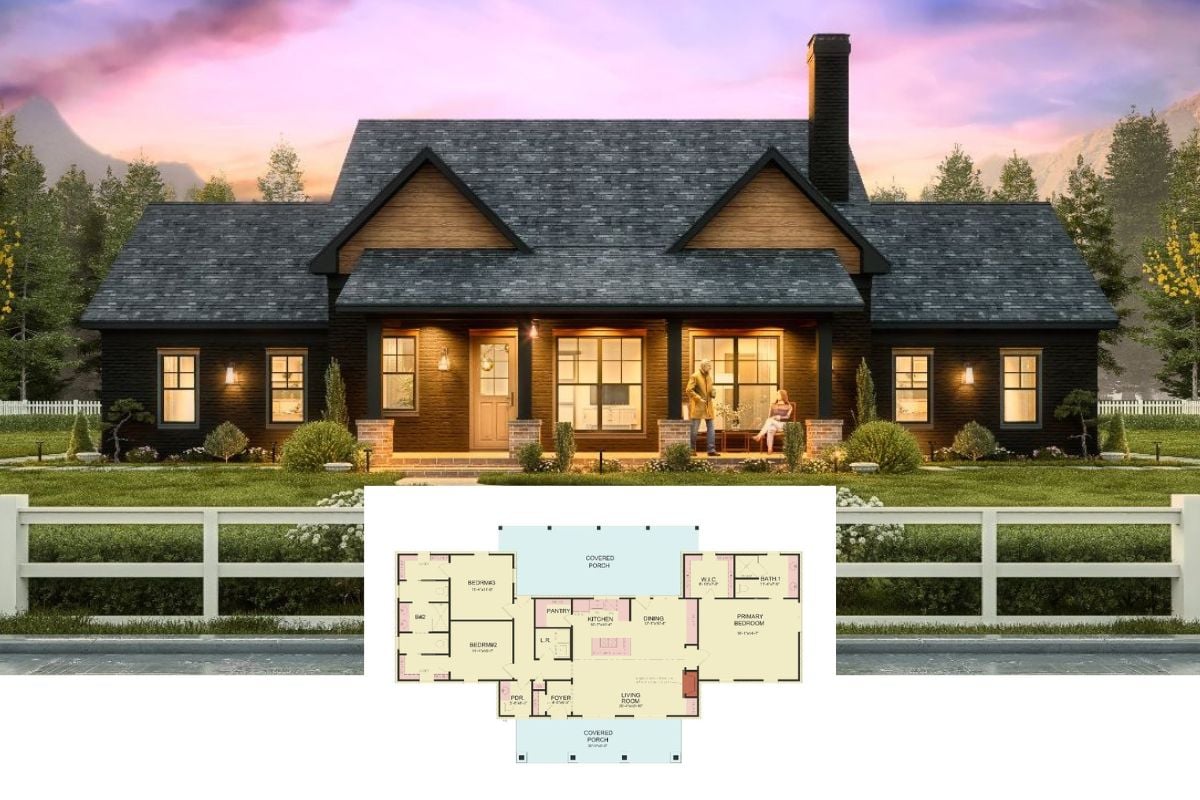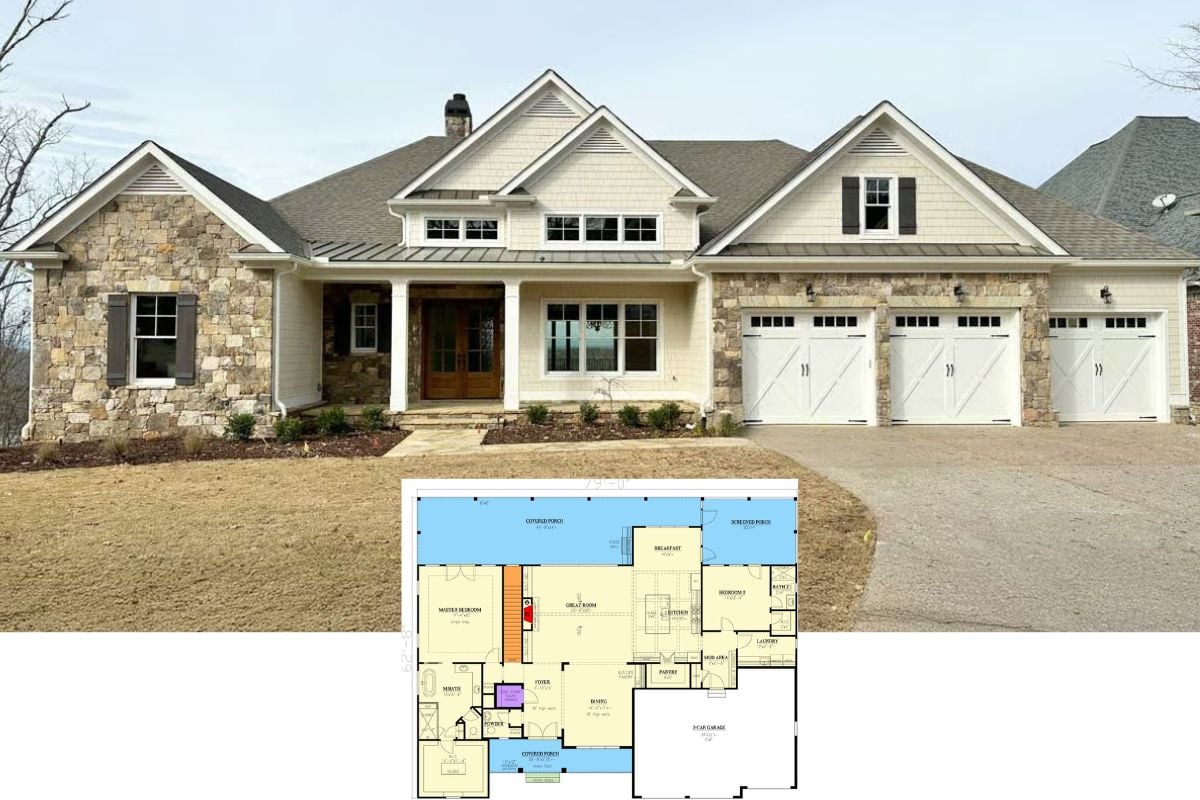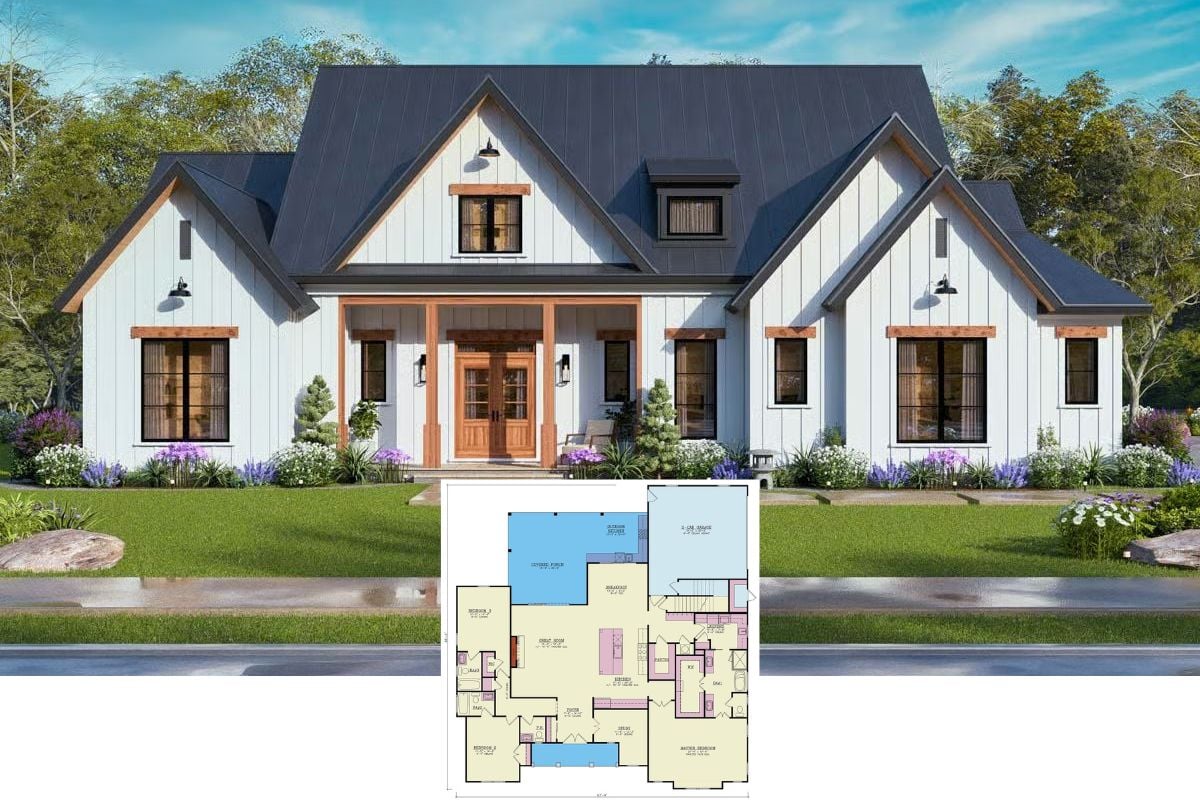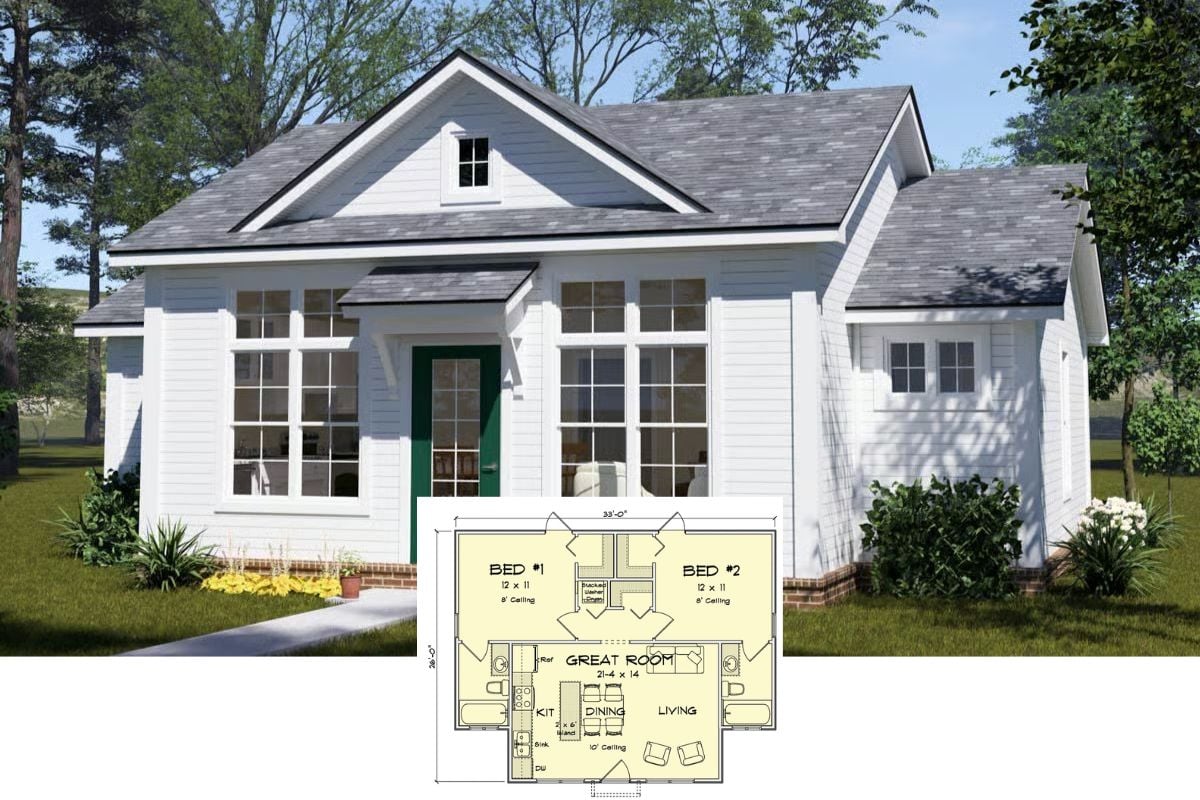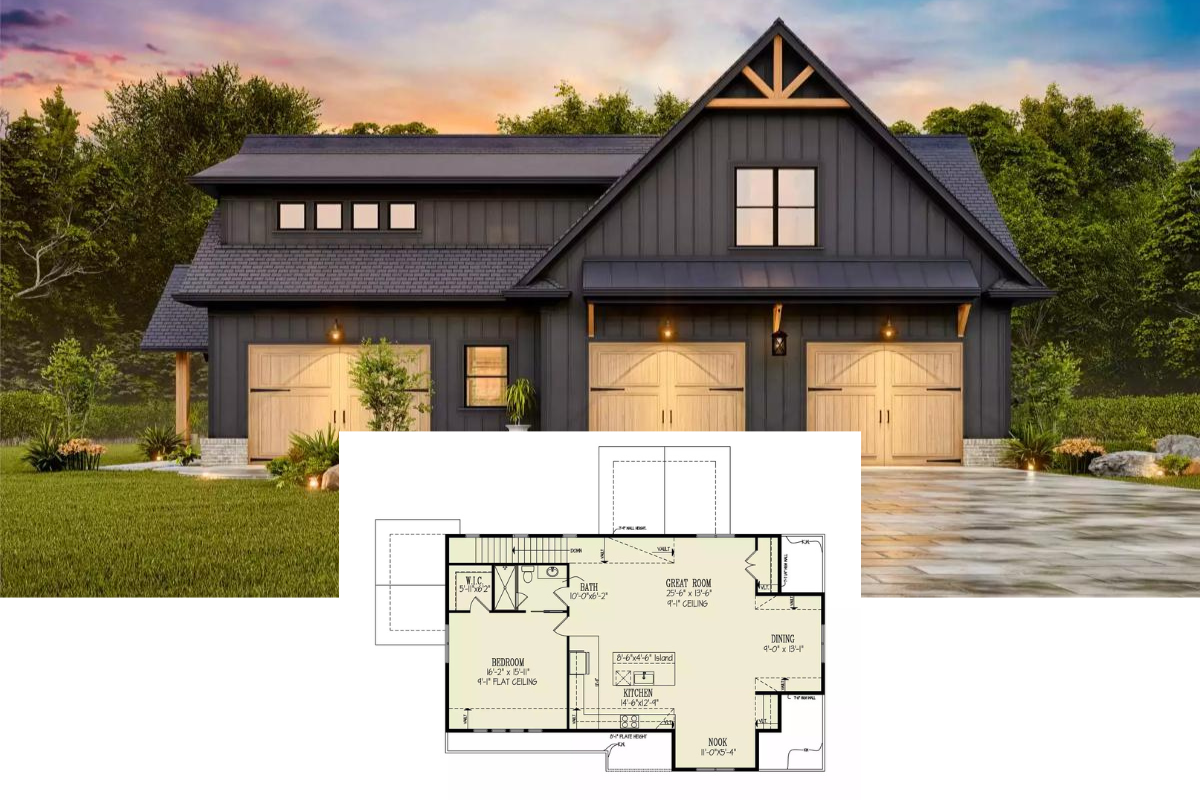
Would you like to save this?
Specifications
- Sq. Ft.: 2,225
- Bedrooms: 4
- Bathrooms: 4
- Stories: 2
- Garage: 2-3
Main Level Floor Plan
Second Level Floor Plan
Front View

Rear View

Kitchen

Dining Area

Great Room

Primary Bedroom

Primary Bathroom

Office

Foyer

Laundry

Loft

🔥 Create Your Own Magical Home and Room Makeover
Upload a photo and generate before & after designs instantly.
ZERO designs skills needed. 61,700 happy users!
👉 Try the AI design tool here
Bedroom

Bathroom

Bedroom

Bathroom

Details
This 4-bedroom bungalow features a charming facade with classic clapboard siding, a large gable dormer, and an inviting front porch highlighted by stately columns. A double front-loading garage provides convenient access to the home through the laundry room.
A formal foyer greets you as you step inside. It takes you into a large unified space shared by the kitchen, great room, and dining room. Large windows fill the area with abundant sunlight while sliding glass doors extend the entertaining space onto a covered porch, perfect for lounging and alfresco dining.
The primary suite lies on the home’s rear along with a flexible office/bedroom. It has a 4-fixture bath and a walk-in closet.
Upstairs, you’ll find two family bedrooms and a spacious loft that provides additional living space.
Pin It!

Architectural Designs Plan 14838RK
Haven't Seen Yet
Curated from our most popular plans. Click any to explore.



