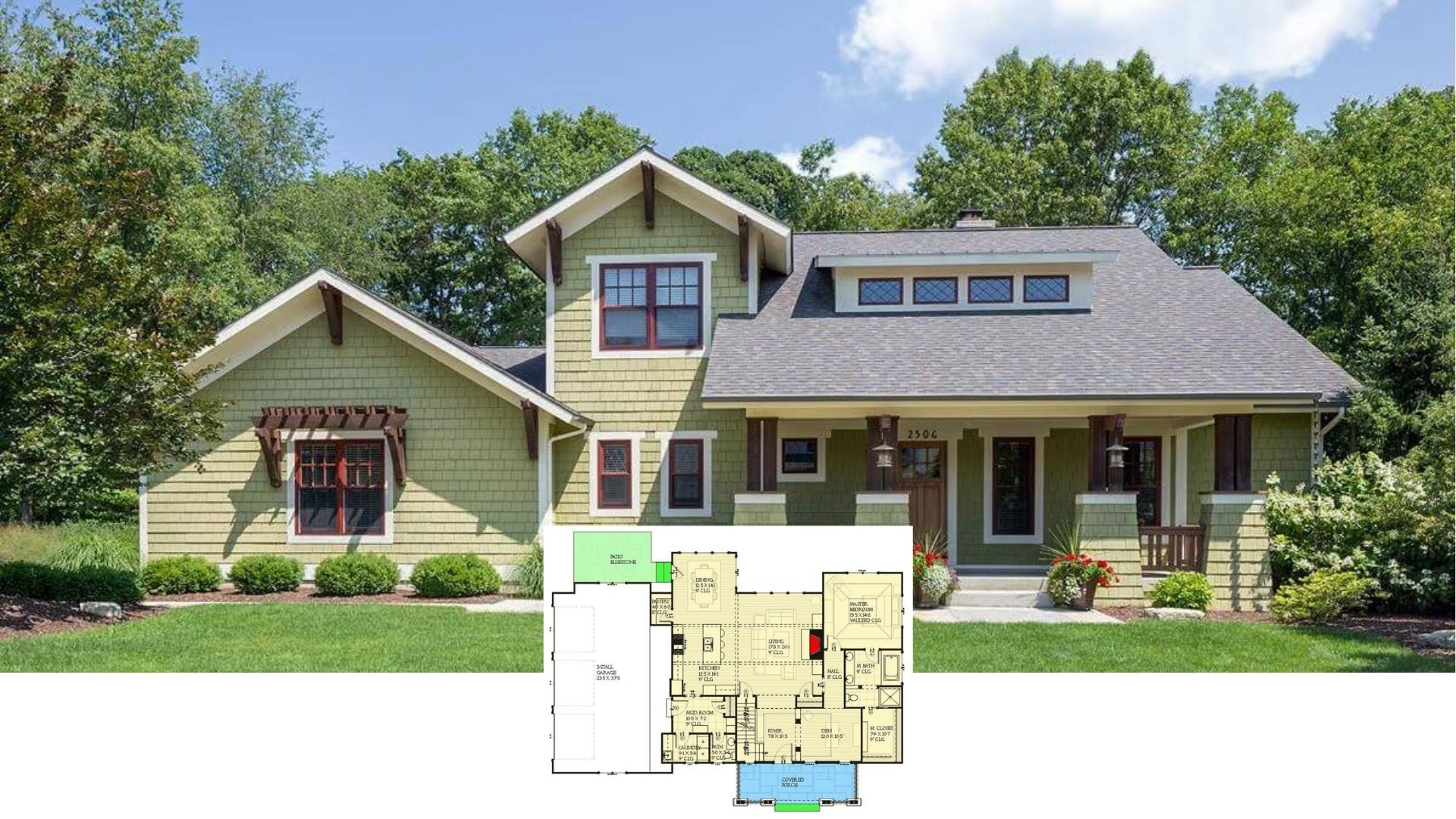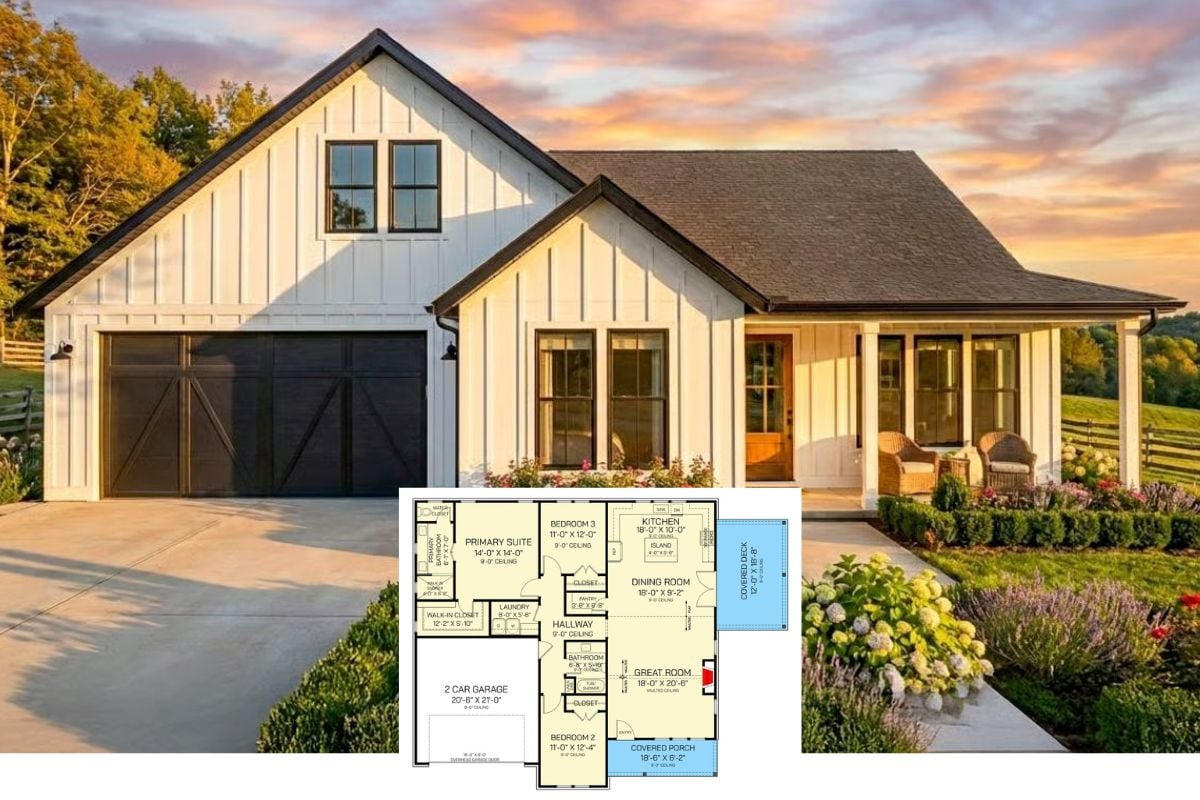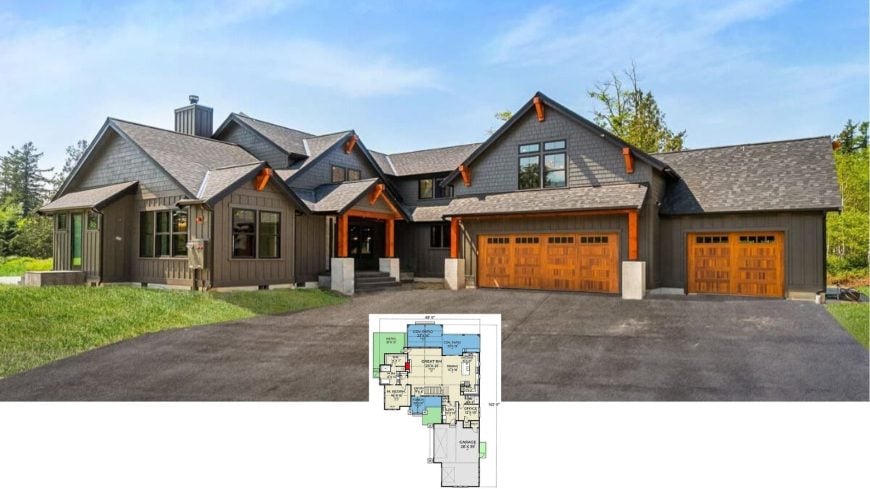
Would you like to save this?
Mountain-style homes offer a unique blend of natural beauty and functional design, perfect for those who long for a retreat steeped in nature’s grandeur. In our curated collection, discover five-bedroom house plans that highlight expansive layouts, abundant natural light, and thoughtful amenities.
Whether you dream of hosting grand gatherings or seeking a tranquil family haven, these homes provide versatile elegance and modern comforts. Join us as we journey through stunning concepts that redefine the art of mountain living.
#1. 3,843 Sq. Ft. 5-Bedroom Craftsman Home with Bold Timber Accents
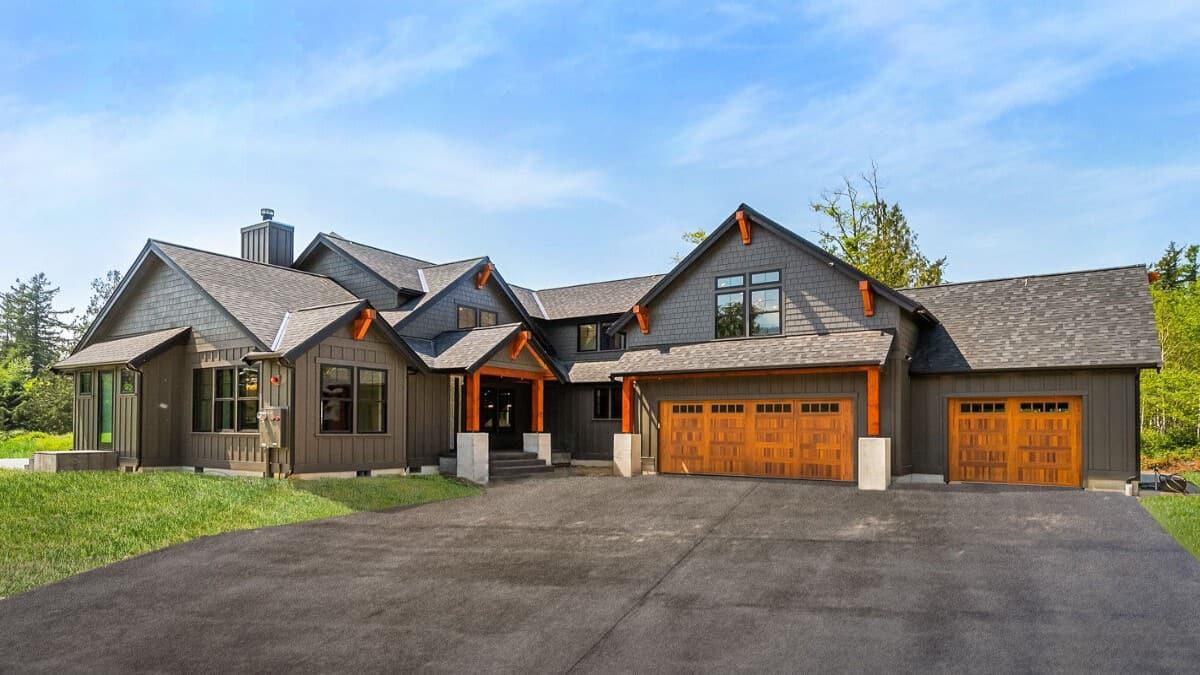
This stunning Craftsman-style home features a bold combination of dark siding and vibrant timber accents, creating a striking visual impact. The gabled roof and multiple dormers add depth and character to the facade, while the spacious three-car garage provides ample storage. Large windows flood the interior with natural light, enhancing the home’s inviting atmosphere. The clean lines and natural materials reflect a modern approach to traditional architectural elements.
Main Level Floor Plan
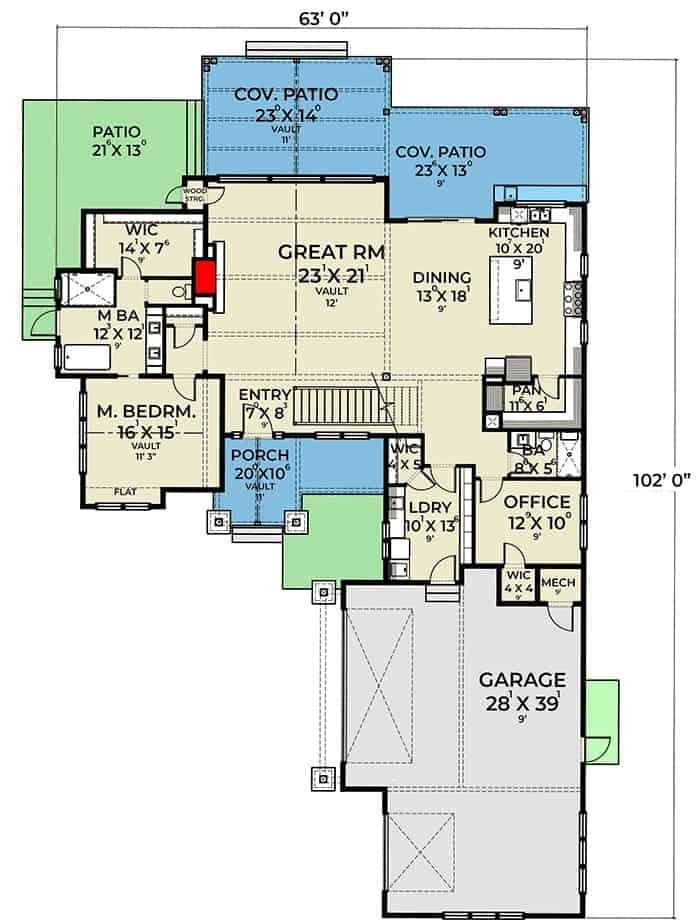
🔥 Create Your Own Magical Home and Room Makeover
Upload a photo and generate before & after designs instantly.
ZERO designs skills needed. 61,700 happy users!
👉 Try the AI design tool here
This floor plan highlights a spacious great room centrally located, flanked by two covered patios offering versatile outdoor spaces. The layout includes a master bedroom with an en-suite bath and walk-in closet, providing a private retreat. A well-organized kitchen flows into the dining area, perfect for family gatherings or entertaining guests. The design also features an office and a large garage, ensuring ample space for work and storage.
Upper-Level Floor Plan
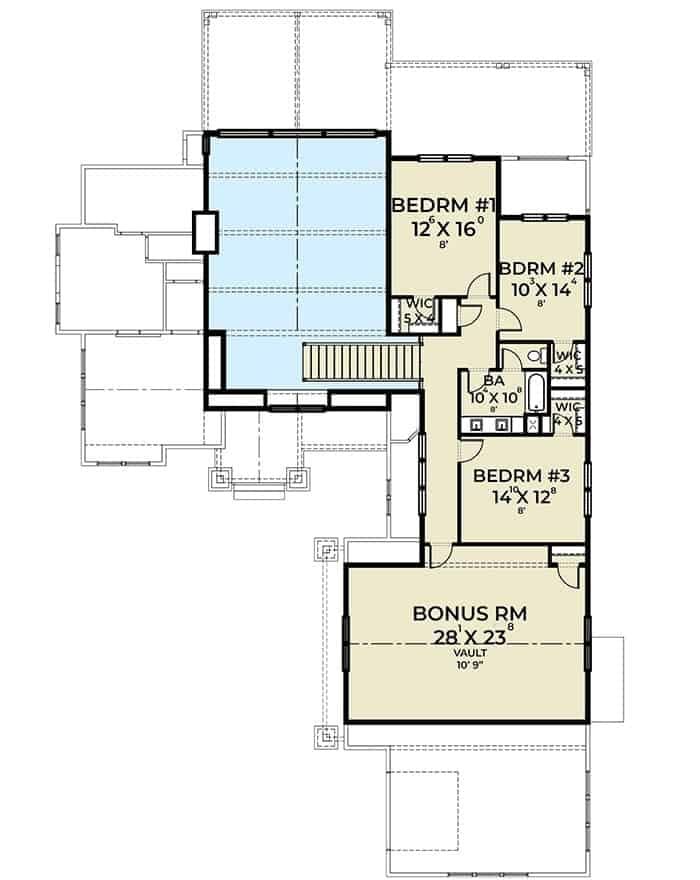
This floor plan showcases the upper level of a home with three well-sized bedrooms and a versatile bonus room. Bedroom #1 is the largest, offering ample space and a walk-in closet. Bedrooms #2 and #3 share a conveniently located bathroom, ideal for family use. The highlight is the expansive bonus room, perfect for a playroom, office, or extra living space.
=> Click here to see this entire house plan
#2. 5-Bedroom Mountain Home with 3,184 Sq. Ft. of Earthy Charm and Contemporary Design
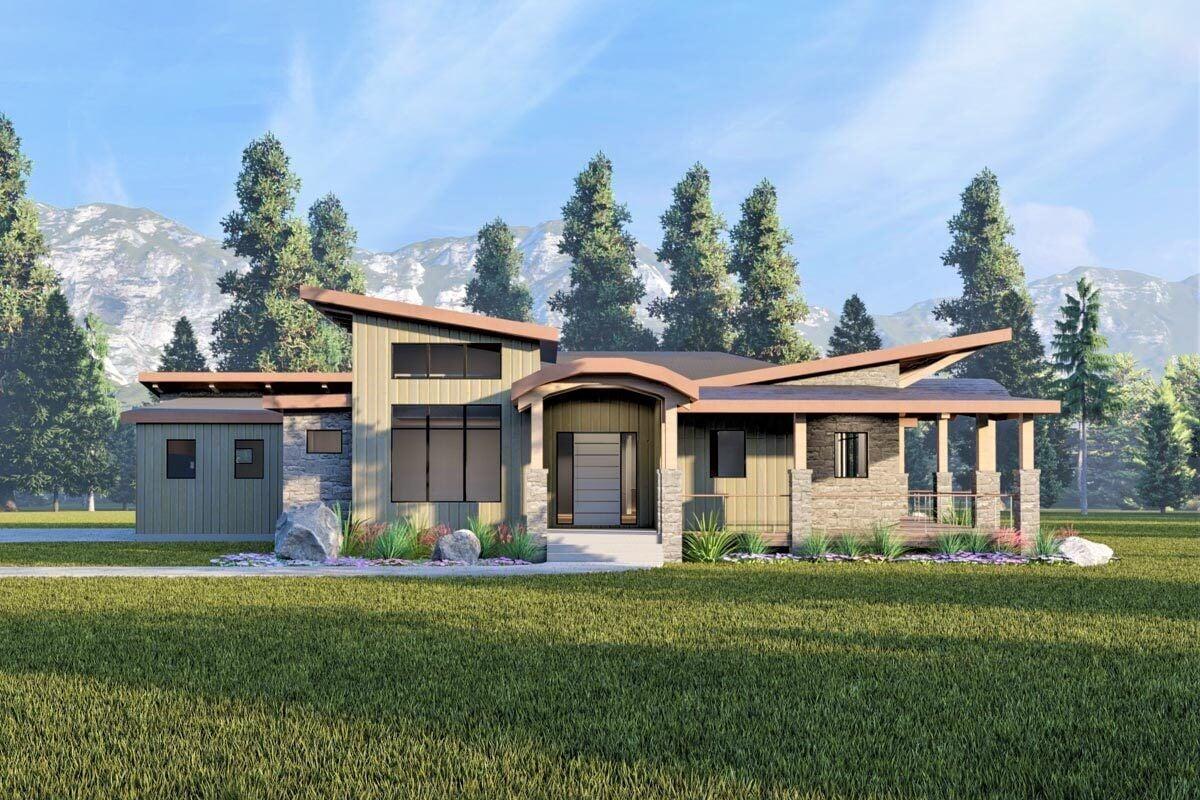
This modern home blends seamlessly with its natural surroundings, featuring unique rooflines that create a dynamic architectural statement. The exterior combines wood and stone materials, adding warmth and texture to the design. Large windows allow natural light to flood the interior while providing breathtaking views of the surrounding landscape. The front porch offers a welcoming entrance, perfectly suited for relaxing and enjoying the serene setting.
Main Level Floor Plan
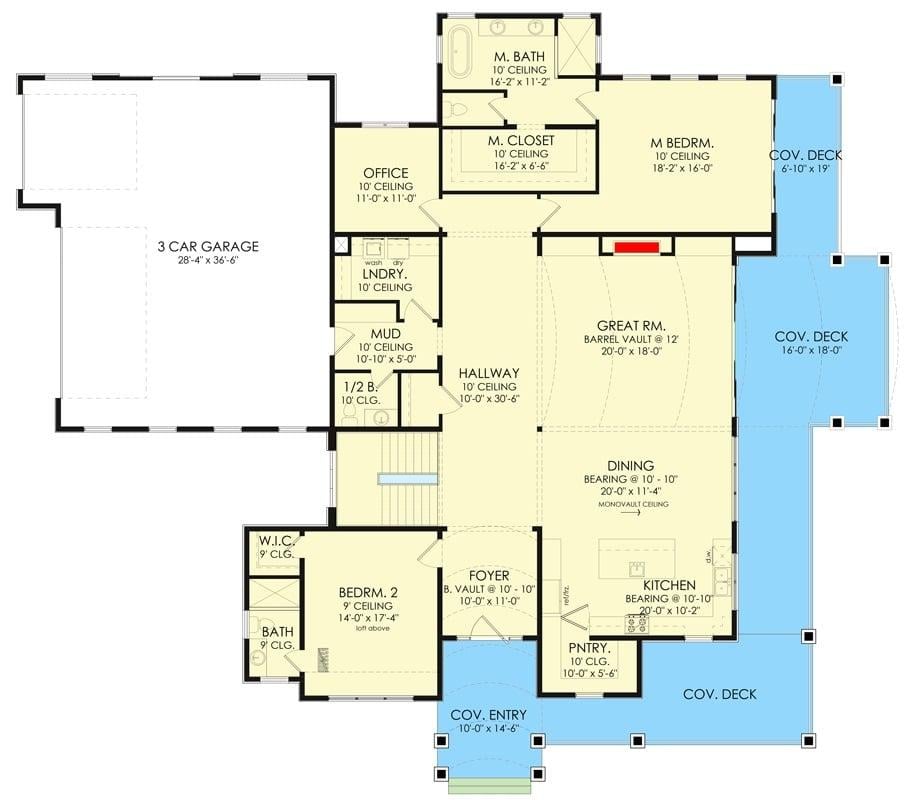
This floor plan features a thoughtfully designed layout with a prominent great room that boasts a barrel-vaulted ceiling, perfect for family gatherings. The open concept design connects the dining area and kitchen, which includes a sizable pantry for ample storage. The master suite offers a luxurious retreat with an expansive walk-in closet and private bath, while the second bedroom is conveniently located near its own bath. Additional highlights include a dedicated office space, a mudroom, and a large three-car garage, providing both functionality and comfort.
Upper-Level Floor Plan
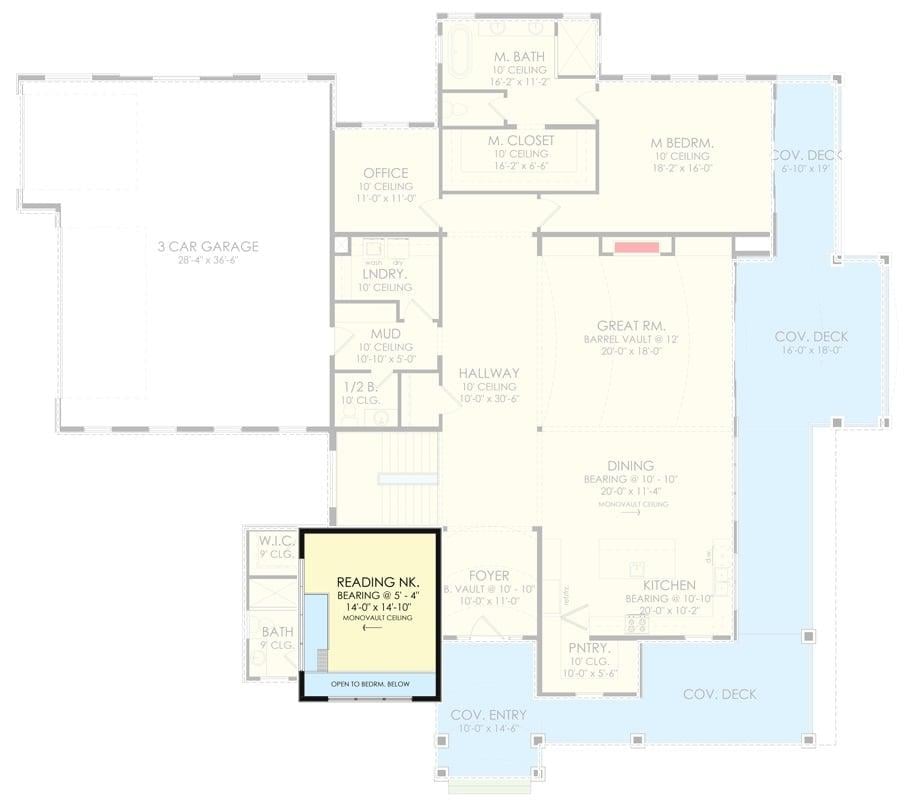
Would you like to save this?
This floor plan showcases a well-thought-out design with a focus on open, connected spaces. At the heart of the home is a great room featuring a barrel vault ceiling, seamlessly connected to the dining and kitchen areas. The master suite, complete with a generous walk-in closet and bath, is tucked away for privacy. Additional features include a cozy reading nook, a practical mudroom, and a three-car garage.
Basement Floor Plan
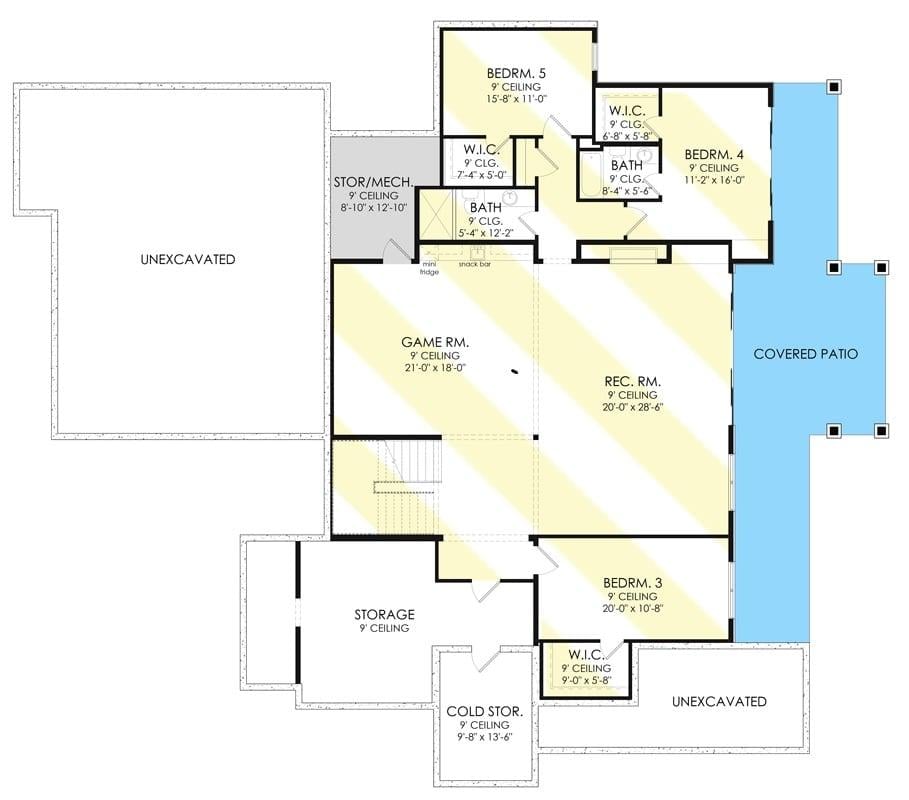
This floor plan reveals a thoughtfully designed lower level featuring a spacious game room and a recreational room, perfect for entertainment. Two additional bedrooms with walk-in closets provide ample storage and privacy. The covered patio extends the living space outdoors, ideal for gatherings. Practical storage areas, including cold storage, enhance functionality in this well-laid-out space.
=> Click here to see this entire house plan
#3. 5-Bedroom Luxury Mountain Craftsman with In-Law Suite Spanning 3,380 Sq. Ft.
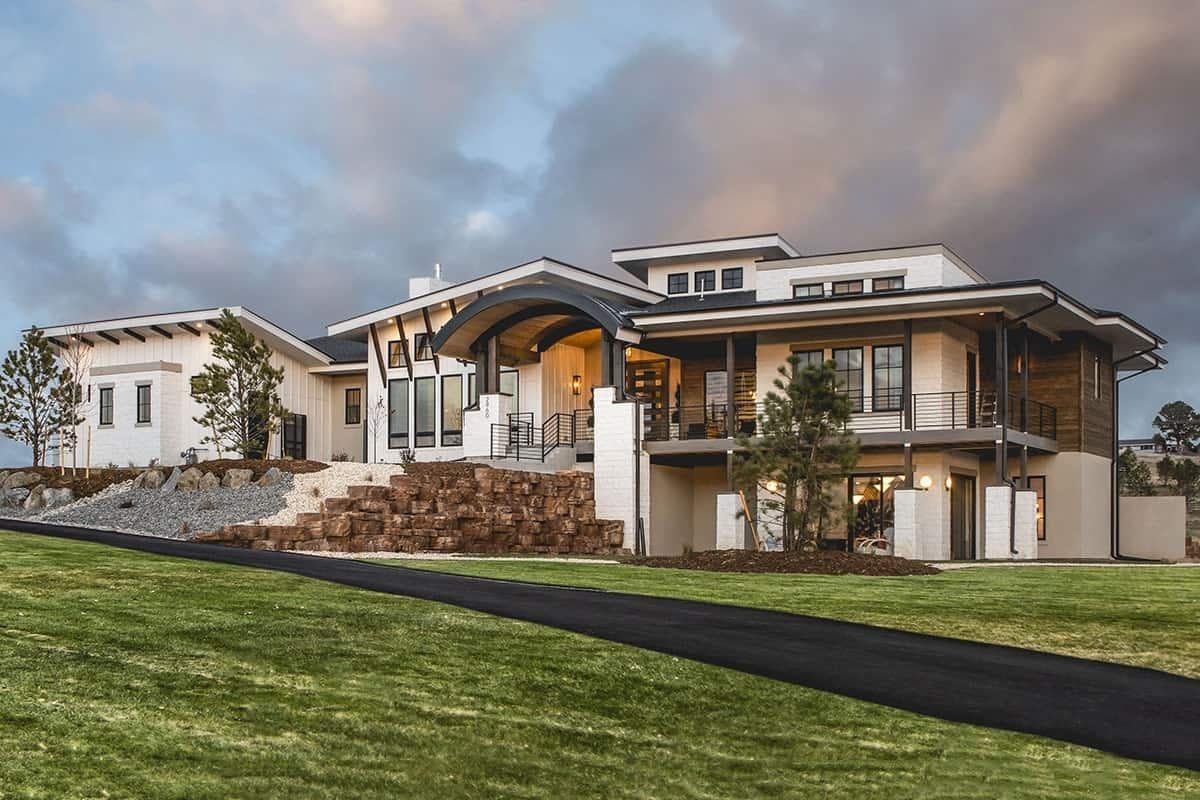
This contemporary home captivates with its bold curved roofline and expansive windows, blending modern design with natural elements. The exterior showcases a mix of stone and wood finishes, creating a harmonious balance with the surrounding landscape. Elevated terraces and balconies provide ample outdoor space, inviting one to enjoy the scenic views. The sleek architectural lines and thoughtful design make this residence both stylish and functional.
Main Level Floor Plan
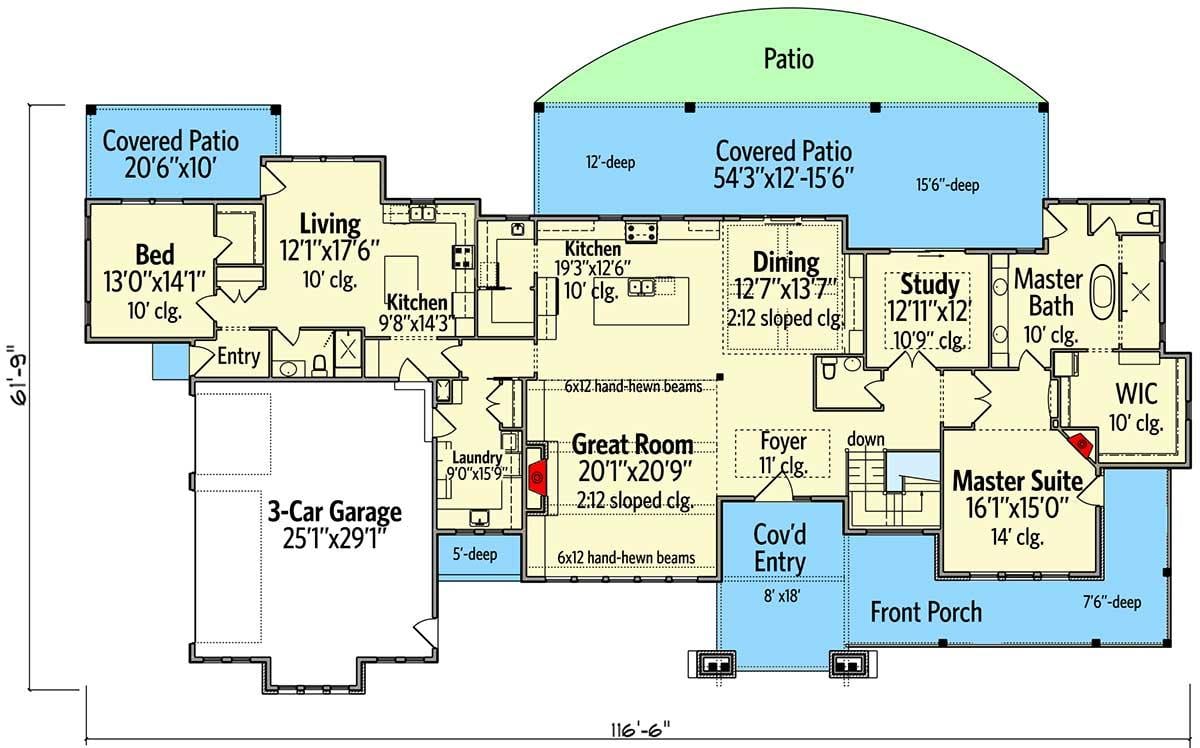
This floor plan reveals a thoughtfully designed layout featuring a prominent great room with striking 6×12 hand-hewn beams. The open-concept design seamlessly connects the kitchen, dining, and living areas, making it ideal for both family gatherings and entertaining. A large master suite offers a private retreat with a walk-in closet and luxurious master bath. The expansive covered patio extends the living space outdoors, perfect for enjoying fresh air and relaxation.
Basement Floor Plan
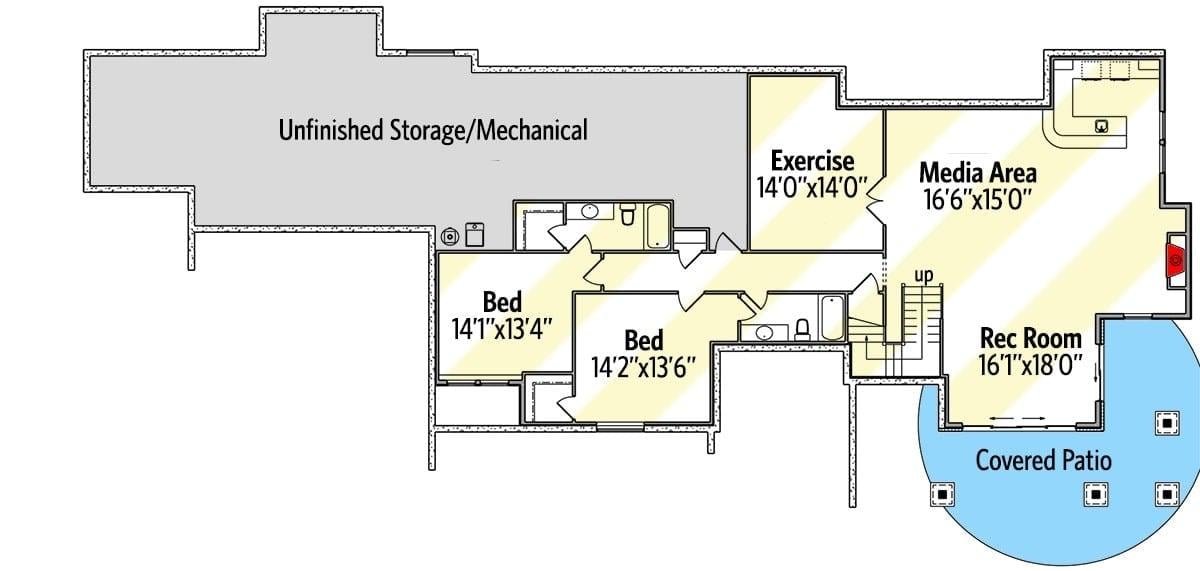
This basement floor plan features a thoughtfully arranged space with two bedrooms, each with ample dimensions for comfort. The exercise area and media room provide dedicated zones for fitness and entertainment, making the most of the available space. With a large rec room leading to a covered patio, this layout is perfect for social gatherings and relaxation. An unfinished storage/mechanical area ensures practical utility without sacrificing living space.
=> Click here to see this entire house plan
#4. Striking 5-Bedroom, 4-Bathroom Mountain Home with 2,169 Sq. Ft.
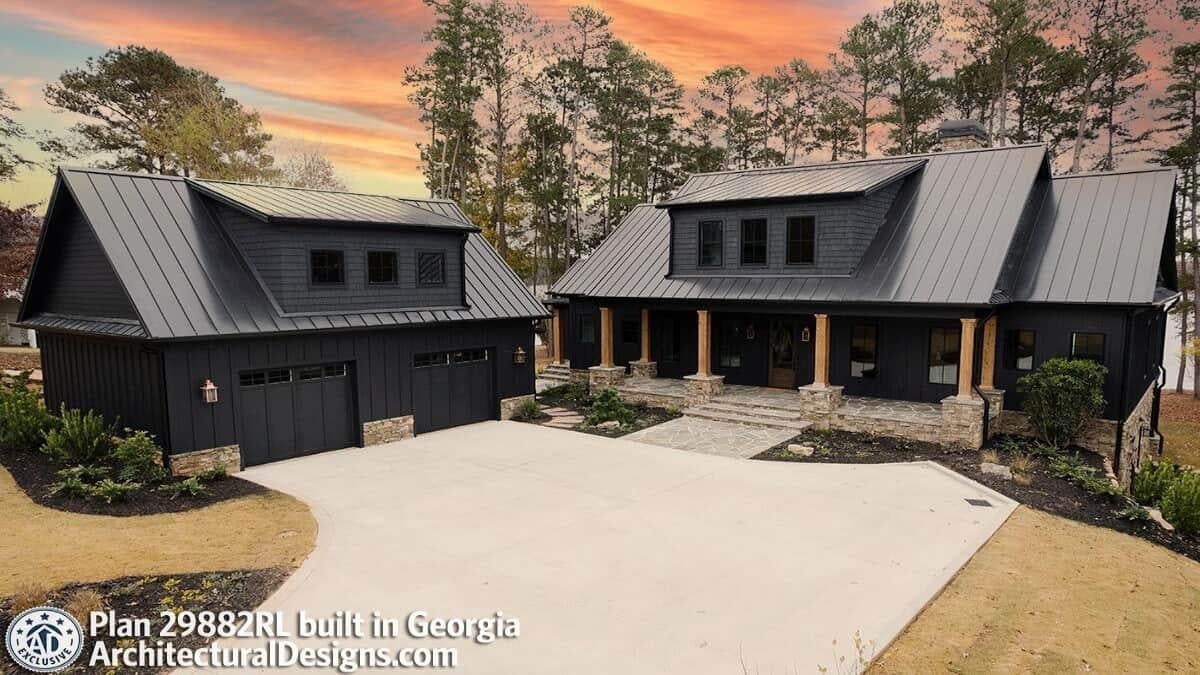
This modern mountain home in Georgia showcases a bold black facade complemented by a striking metal roof. The design features a charming front porch supported by wooden columns, adding a touch of rustic elegance to the contemporary look. The detached garage echoes the main house’s design, creating a cohesive architectural style. Nestled among tall trees, this home blends modern aesthetics with a natural setting.
Main Level Floor Plan
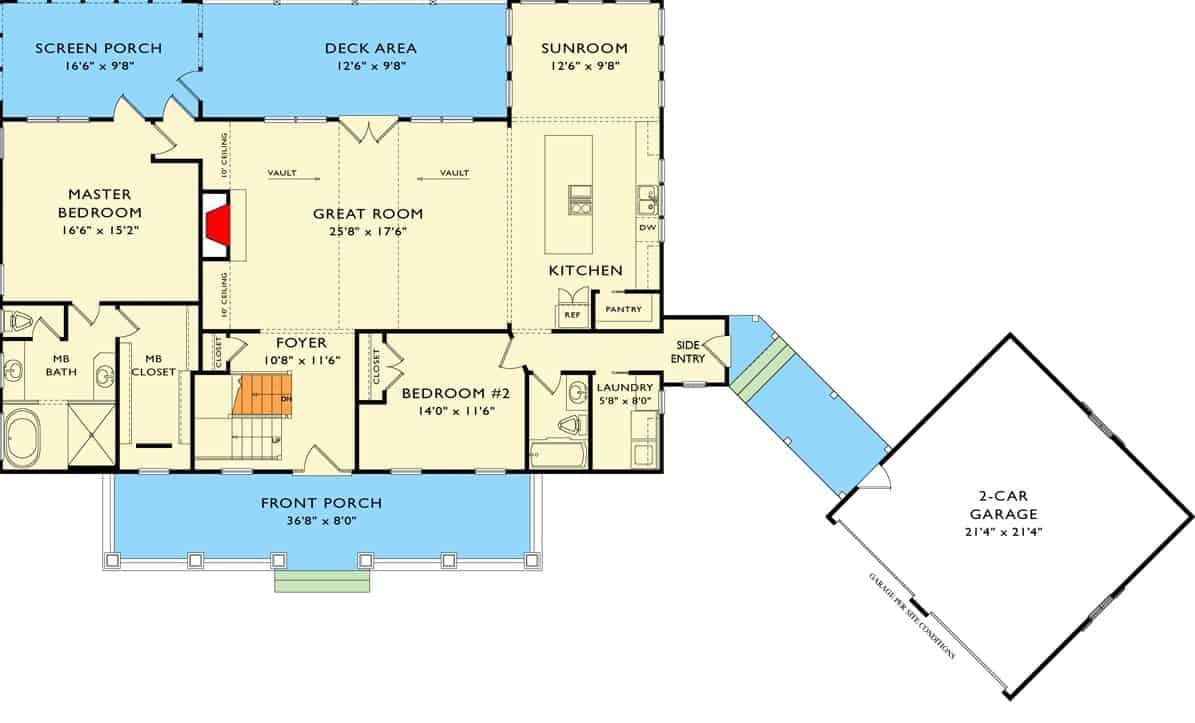
This floor plan highlights a well-organized layout featuring a spacious great room with vaulted ceilings, perfect for gatherings. The master bedroom offers privacy with an ensuite bath and walk-in closet, while the second bedroom is conveniently located near the foyer. The kitchen, complete with a pantry and adjacent sunroom, creates a seamless flow for entertaining. A screen porch and deck area extend the living space outdoors, and the detached 2-car garage provides ample storage.
Upper-Level Floor Plan 1
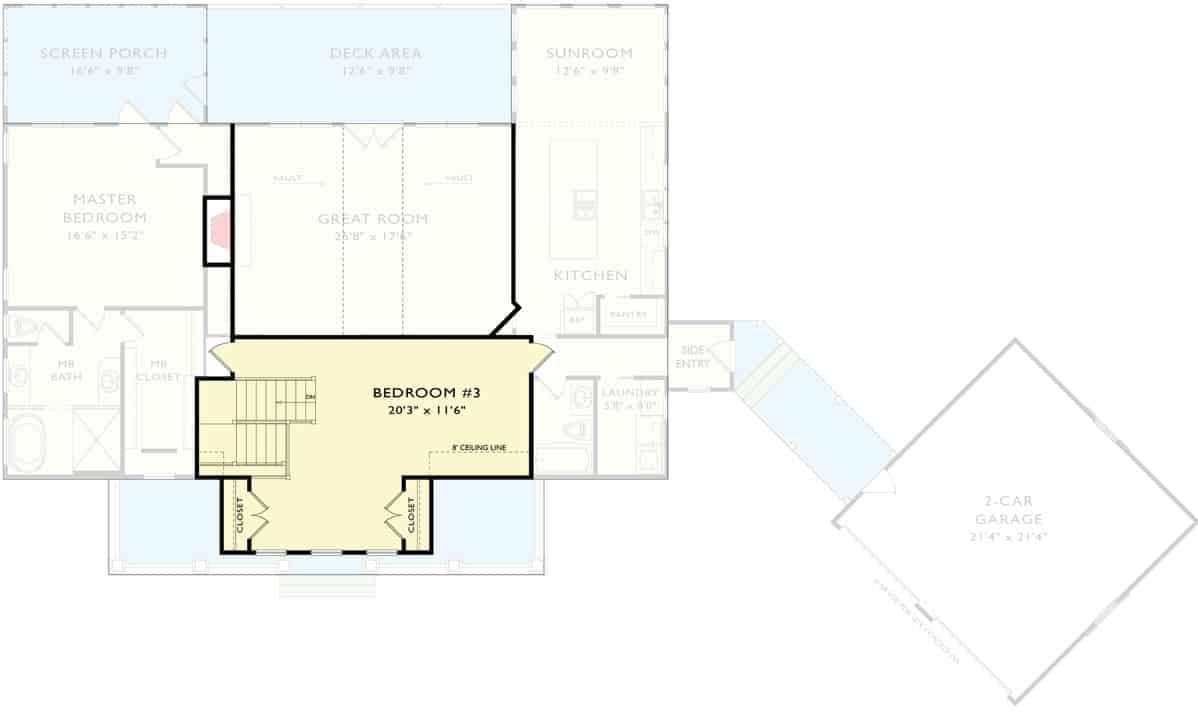
This floor plan highlights a central great room measuring 28’8″ x 17’4″, perfect for gatherings and relaxation. Adjacent to the great room, the master bedroom offers privacy with an en-suite bath and walk-in closet. The layout includes a sunroom and a screen porch, enhancing indoor-outdoor living. A convenient 2-car garage is connected via a side entry, completing this well-thought-out design.
Basement Floor Plan
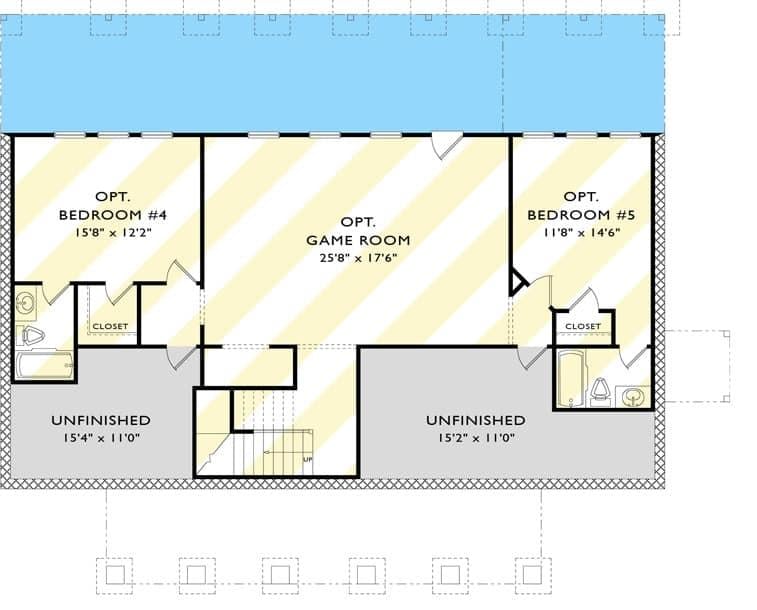
🔥 Create Your Own Magical Home and Room Makeover
Upload a photo and generate before & after designs instantly.
ZERO designs skills needed. 61,700 happy users!
👉 Try the AI design tool here
This floor plan features two optional bedrooms and a spacious game room, offering flexibility for varied uses. The optional game room measures 25’8″ by 17’6″, providing ample space for entertainment or relaxation. Both optional bedrooms come with closets, and there are two unfinished areas that present opportunities for further customization. The layout suggests a thoughtful design aimed at maximizing both functionality and personalization.
=> Click here to see this entire house plan
#5. 5-Bedroom, 3,224 Sq. Ft. Modern Mountain Home with 4-Car Garage
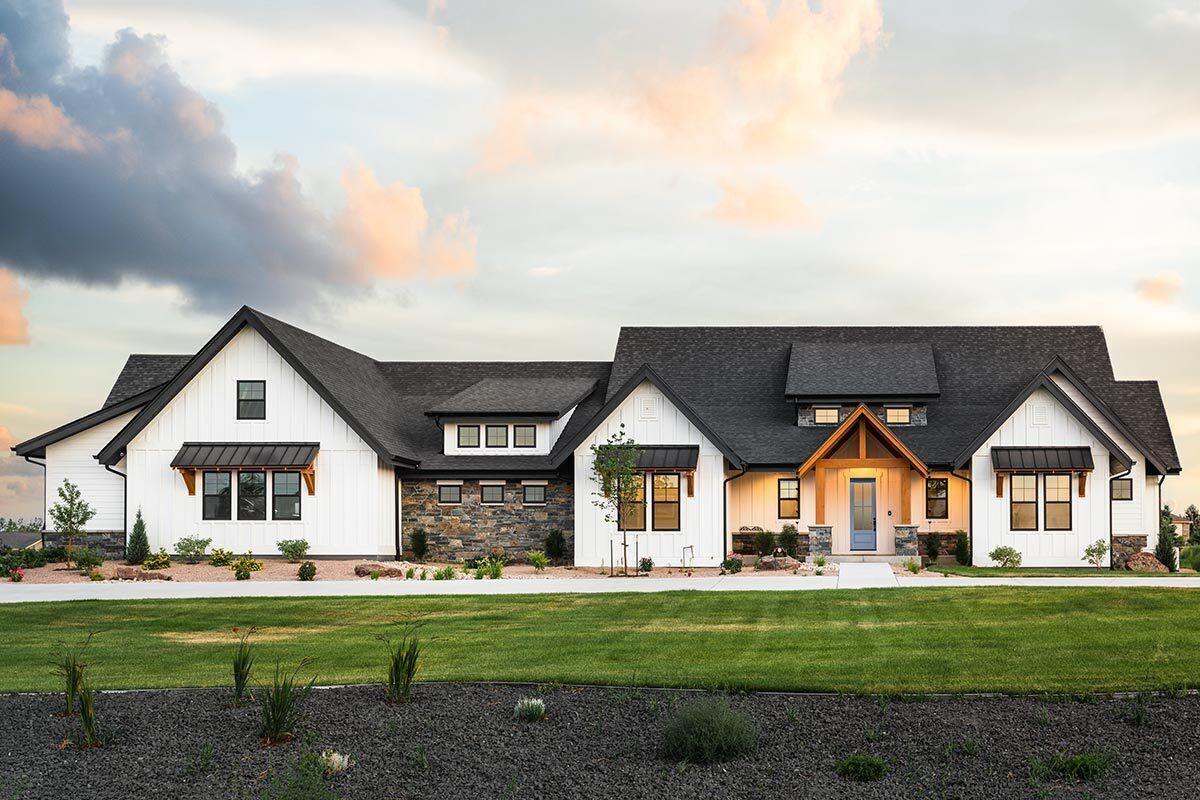
This captivating modern farmhouse combines classic charm with contemporary design, featuring a gabled roofline and crisp white siding. Stone accents add texture and depth to the facade, complementing the sleek black window frames. The inviting front porch is framed by wooden beams, offering a warm welcome to guests. Expansive windows allow natural light to flood the interior, enhancing the home’s open and airy feel.
Main Level Floor Plan
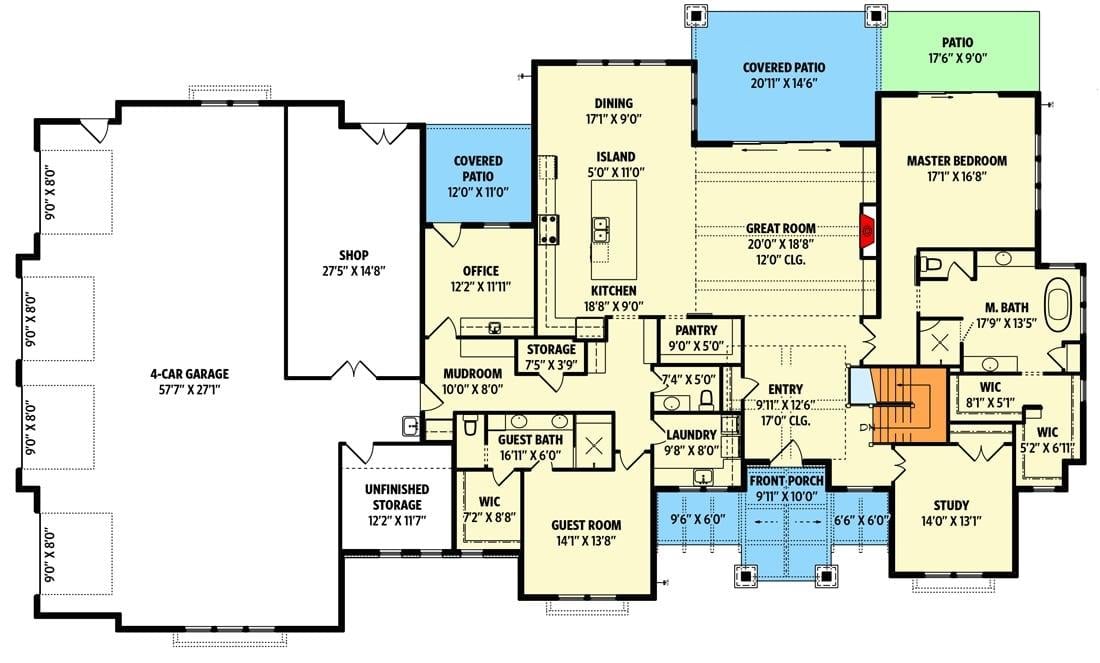
This floor plan features a generously sized great room at the heart of the home, flanked by a modern kitchen with an island and a cozy dining area. The design includes a master bedroom with an ensuite bath and walk-in closets, providing a private retreat. A standout feature is the expansive 4-car garage, complemented by a shop and additional storage space. The layout also offers versatile spaces like an office, study, and guest room, ensuring functionality and comfort.
=> Click here to see this entire house plan
#6. Impressive 4,952 Sq. Ft. 5-Bedroom Mountain Home with Luxurious Features
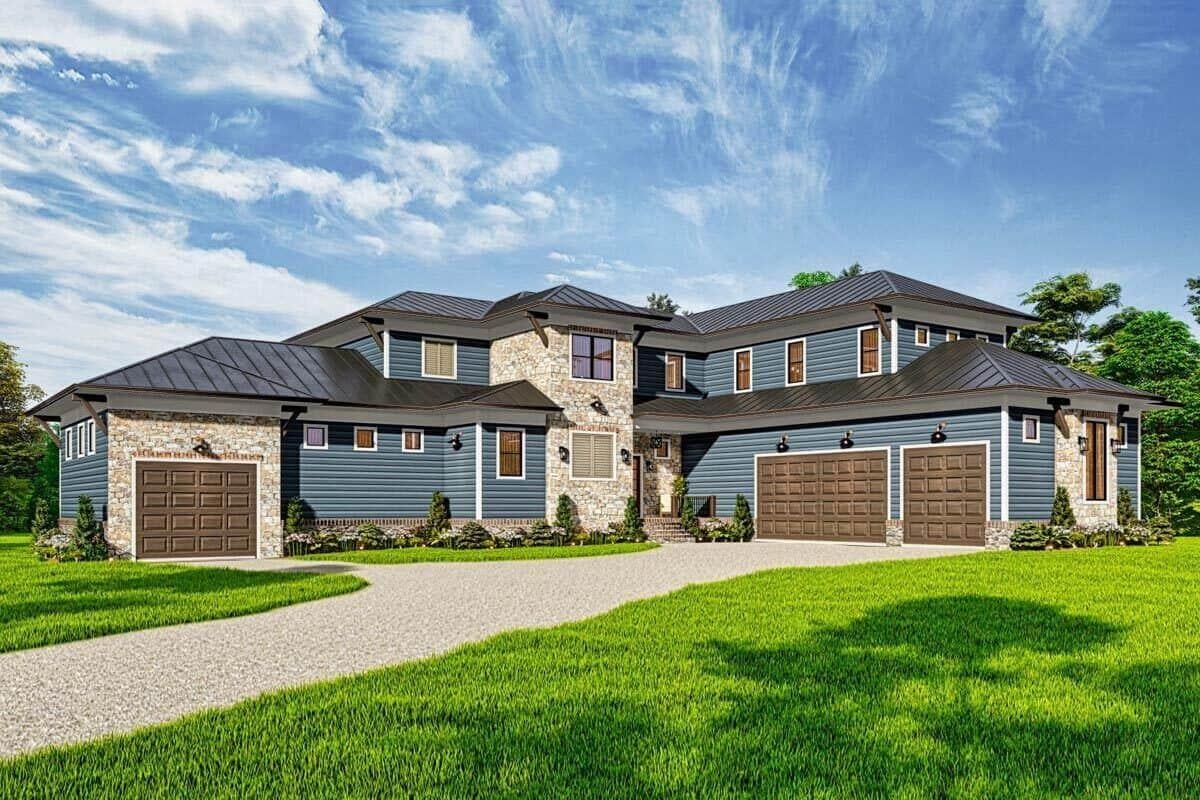
This striking modern home combines rich stone accents with deep blue siding, creating a bold exterior contrast. The multi-gabled roofline adds visual interest and enhances the home’s contemporary appeal. Large windows are strategically placed to allow natural light to flood the interior, while a spacious driveway leads to an impressive three-car garage. The landscaping is neatly manicured, framing the house and emphasizing its architectural features.
Main Level Floor Plan
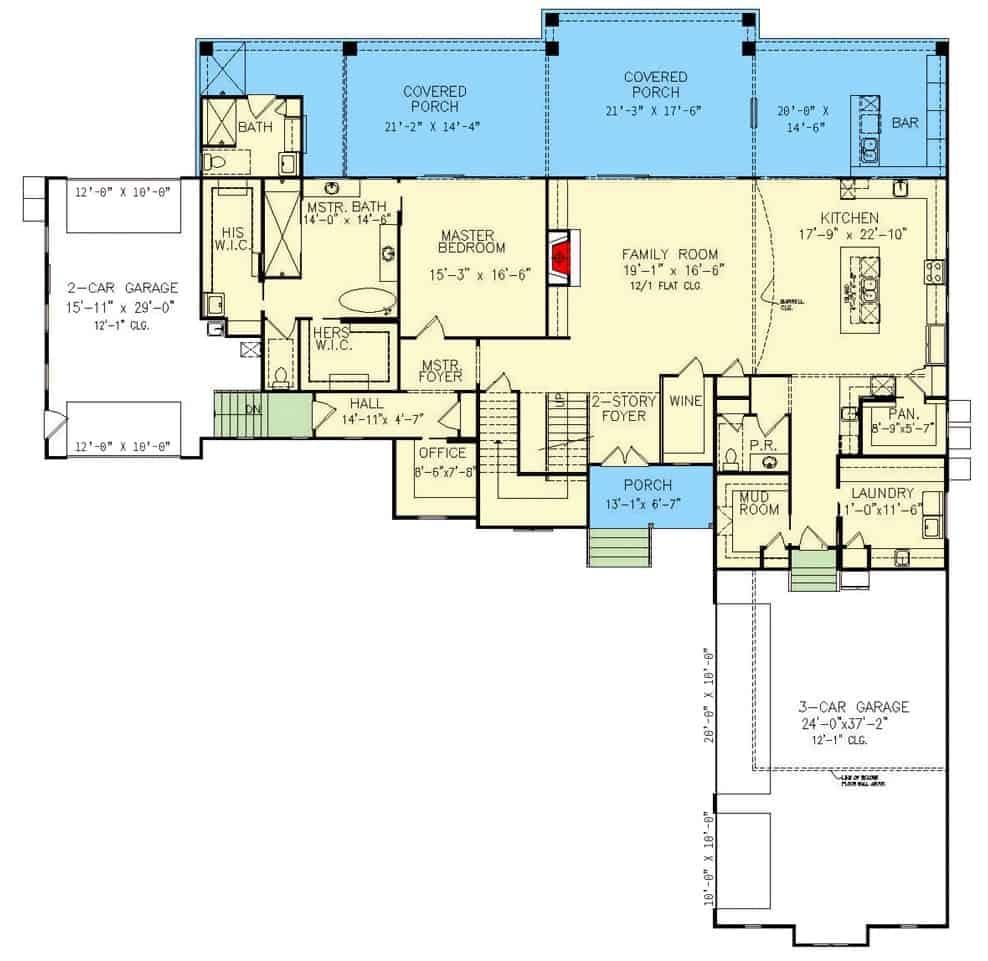
This floor plan features a thoughtfully designed main level with a 2-story foyer that greets you upon entry, leading to a cozy family room seamlessly connected to the kitchen. The master suite offers a luxurious bath and dual walk-in closets, providing ample storage space. Notably, the design includes both a 2-car and a 3-car garage, ideal for families with multiple vehicles. The covered porch areas are perfect for outdoor entertaining, adding versatility to the home layout.
Upper-Level Floor Plan
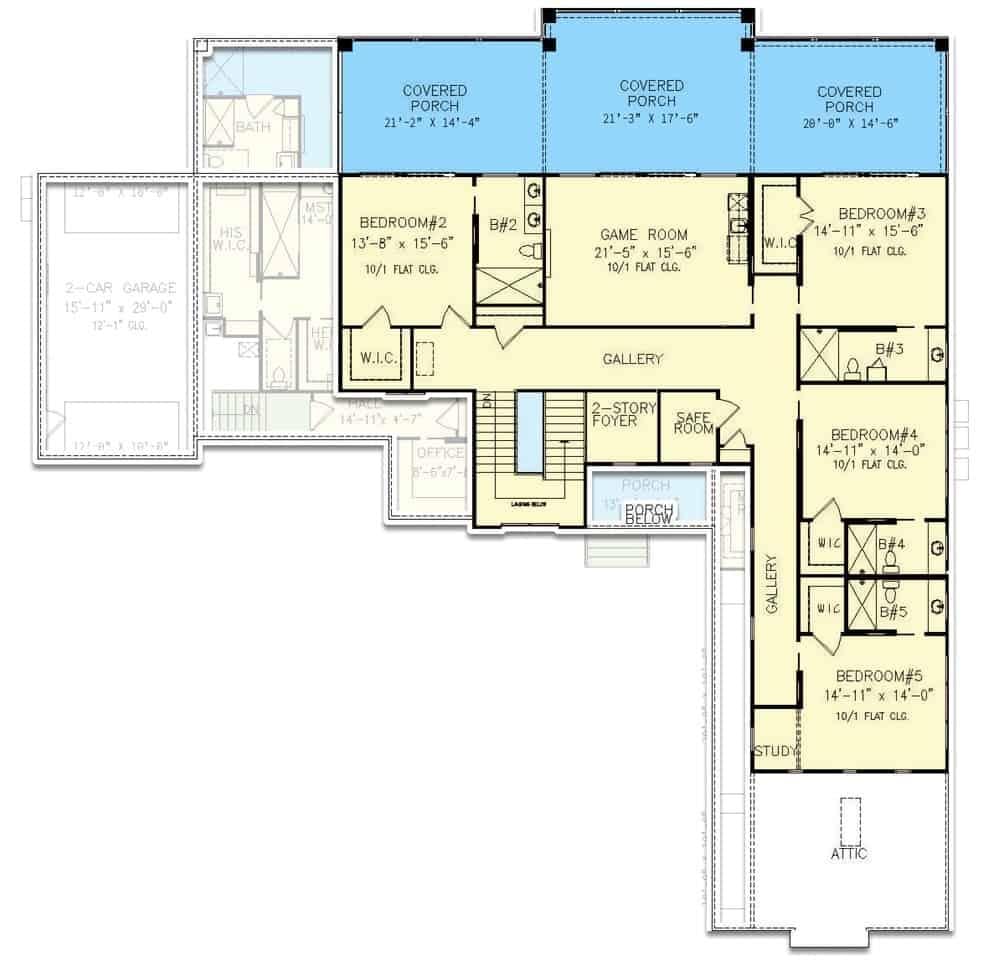
Would you like to save this?
This floor plan features a thoughtful layout with five bedrooms and a central game room perfect for entertaining. The design includes a two-story foyer that lends a grand entrance, leading to a gallery that connects the living spaces. Each bedroom is equipped with its own walk-in closet, providing ample storage. Notably, the covered porches offer additional outdoor living areas, enhancing the home’s functionality and appeal.
=> Click here to see this entire house plan
#7. Elegant 5-Bedroom Mountain Home with Stone Columns and 3,297 Sq. Ft. of Spacious Design
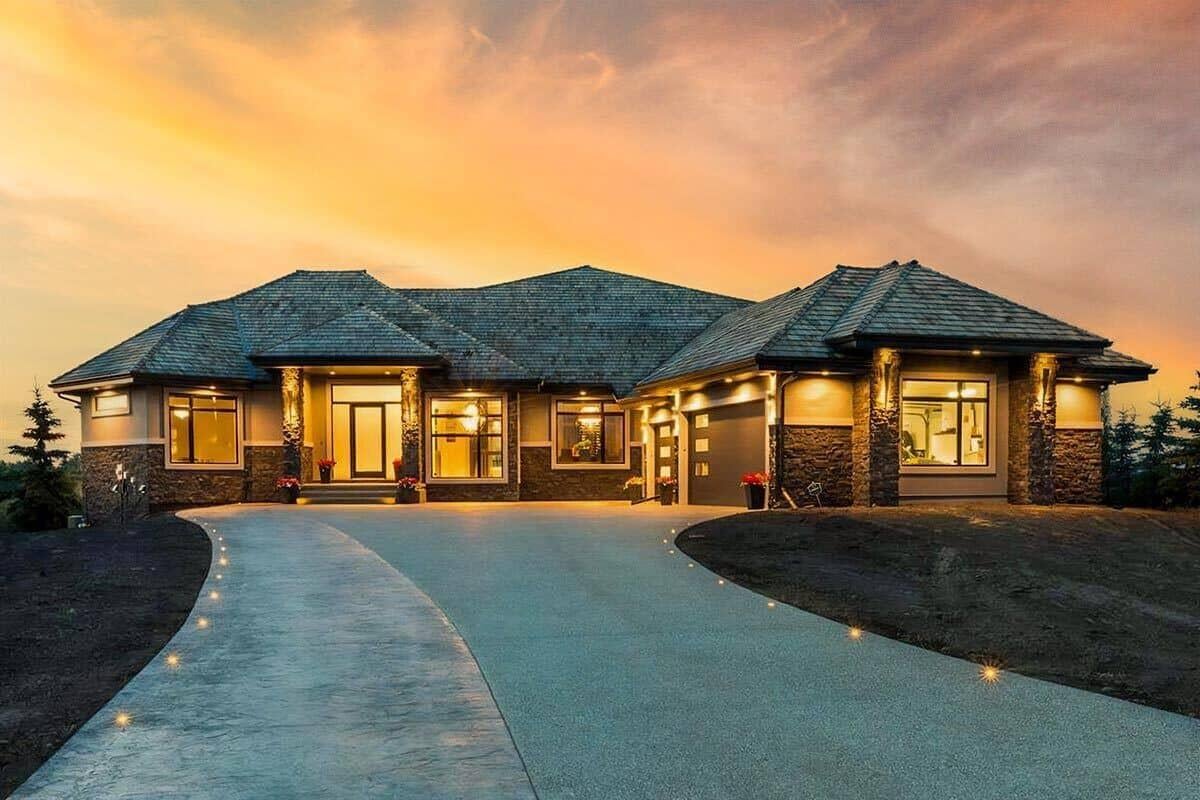
The beautiful facade of this home combines stone and stucco with warm exterior lighting, creating an inviting ambiance against the twilight sky. A wide driveway leads up to the entrance, flanked by modern, angular pillars that accentuate the home’s contemporary design. Large windows offer glimpses of the interior, hinting at a spacious and open layout inside. The sloped roof adds a touch of elegance, harmonizing with the home’s modern yet classic aesthetic.
Main Level Floor Plan
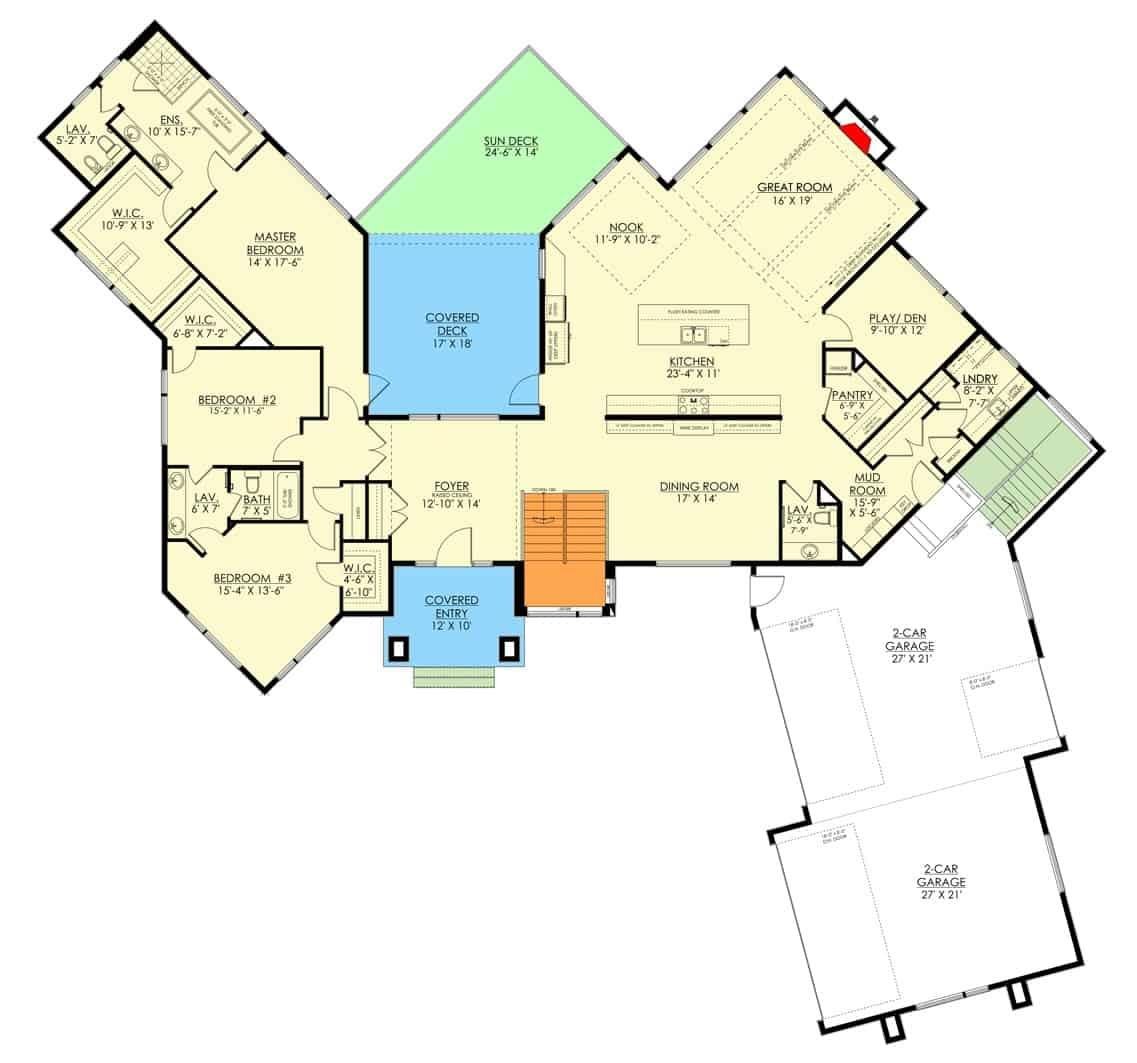
This intriguing floor plan showcases a central living area flanked by three bedrooms and a master suite. The design includes a sizable great room opening onto a sun deck, perfect for indoor-outdoor living. An expansive kitchen with an island flows seamlessly into the dining room and nook, providing ample space for entertaining. The layout also features a two-car garage and a convenient mudroom for practical everyday use.
Basement Floor Plan
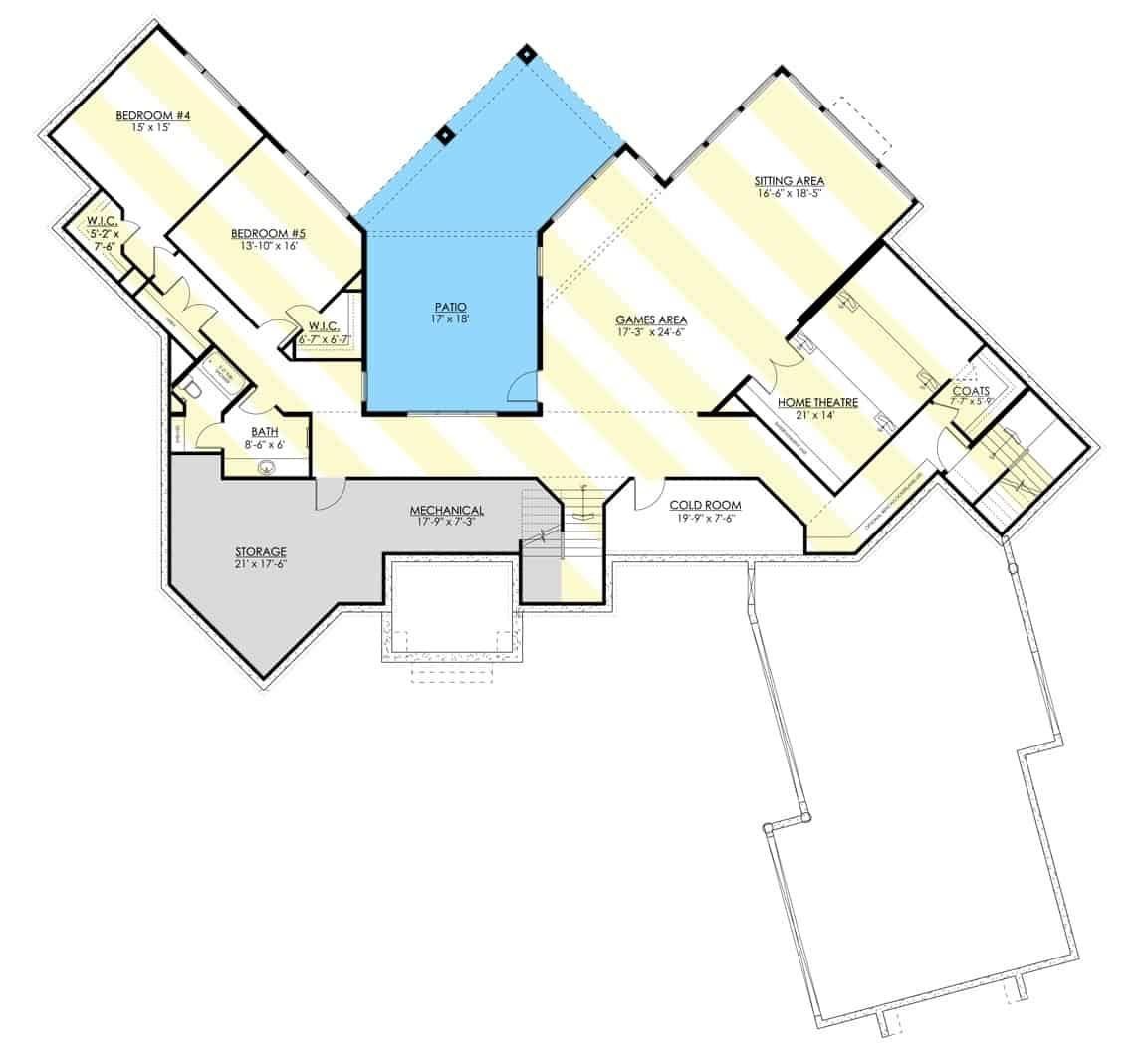
This floor plan showcases a thoughtful layout featuring two bedrooms, a games area, and a dedicated home theatre. The centrally located patio offers a seamless indoor-outdoor transition, perfect for entertaining. A unique cold room and ample storage spaces add practicality to the design. The sitting area and mechanical room complete this well-organized space, catering to both leisure and functionality.
=> Click here to see this entire house plan
#8. 5-Bedroom Mountain Ranch Home with 2,199 Sq. Ft. and Expansive Three-Car Garage
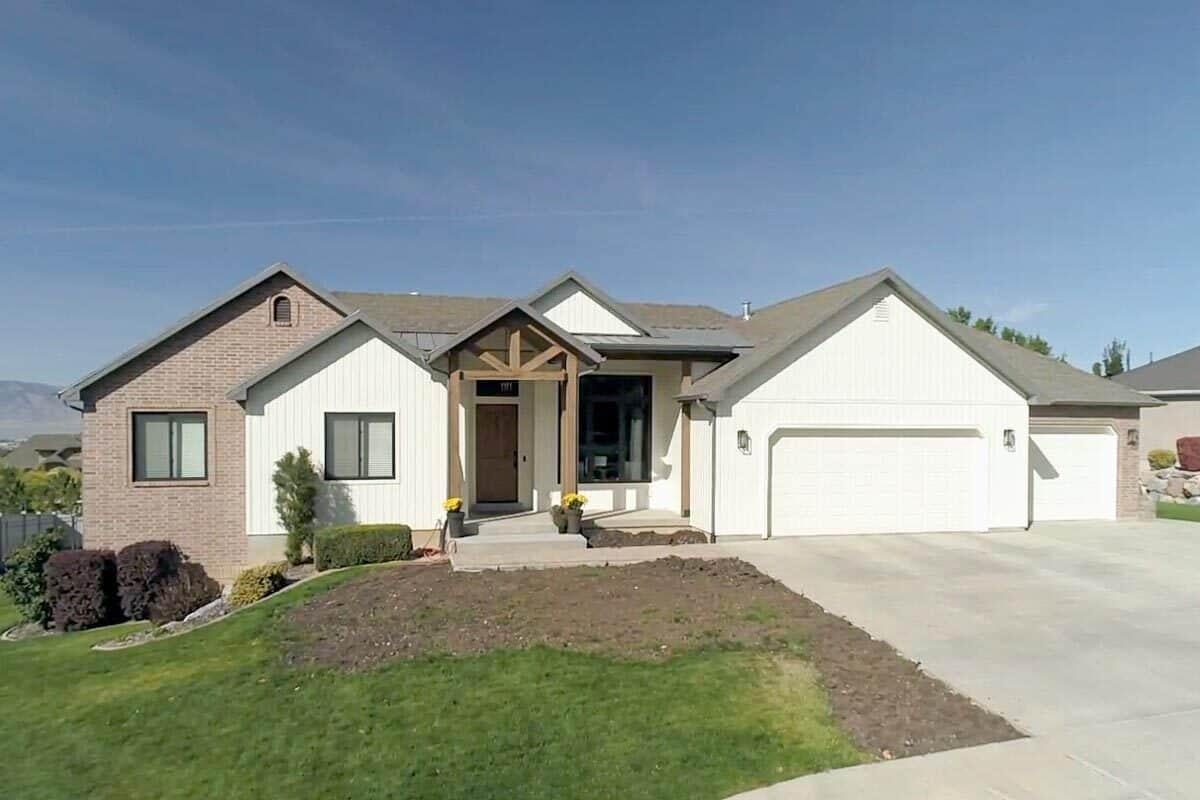
This charming home features a balanced mix of brick and siding, creating a timeless exterior. The gabled rooflines add a touch of traditional appeal, while the inviting front porch is accented with rustic wooden beams. A spacious driveway leads to a three-car garage, providing ample parking and storage options. The well-manicured lawn frames the house, offering a welcoming first impression.
Main Level Floor Plan
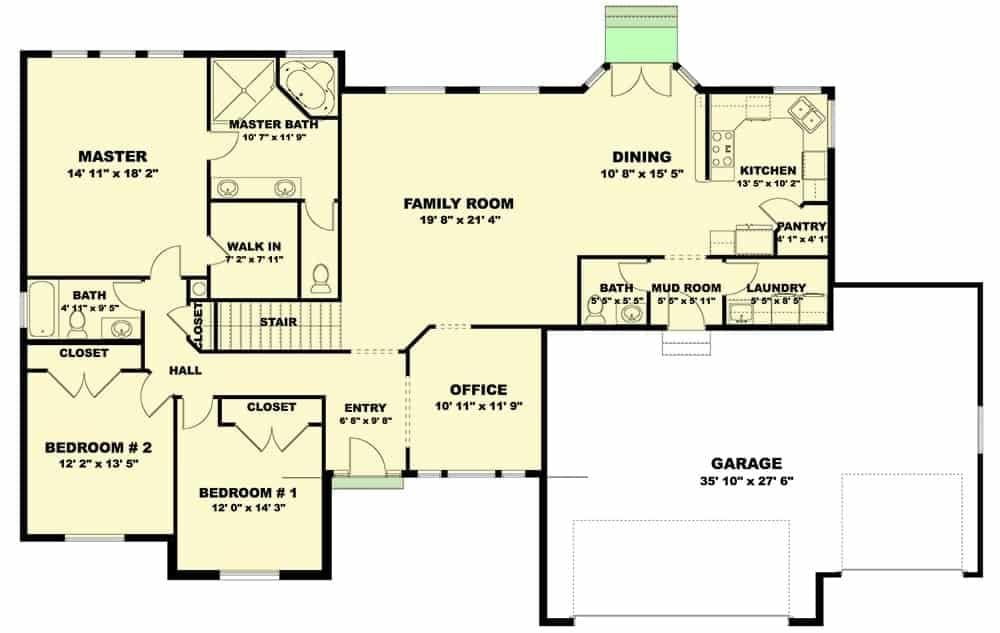
This floor plan features a spacious family room at the heart of the home, seamlessly connecting to the dining area and kitchen. The master suite boasts a generous walk-in closet and a private bath, providing a personal retreat. Two additional bedrooms share a hallway bath, making it ideal for family living. The design includes practical spaces like an office, mud room, and a large garage, catering to both functionality and convenience.
Basement Floor Plan
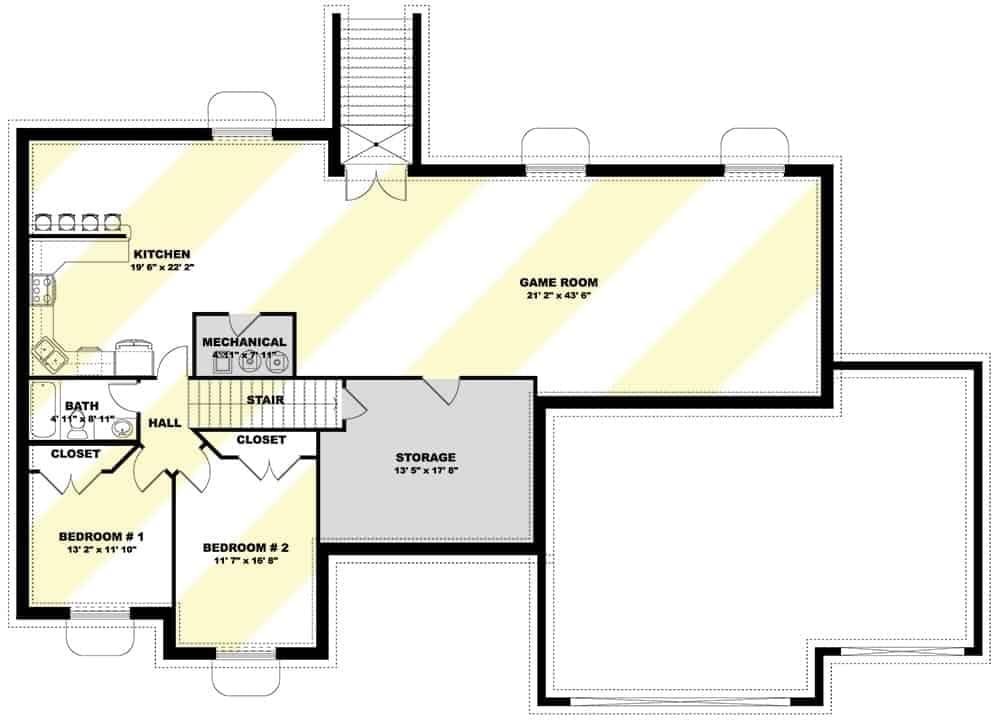
This floor plan showcases a spacious layout with a stunning game room measuring 21’2″ x 43’6″. The kitchen, positioned conveniently near the living areas, is a generous 19’6″ x 22’2″, perfect for entertaining. Two bedrooms, each with their own closets, flank a shared bath, providing a practical and comfortable living arrangement. Additional features include a mechanical room and a large storage area, ensuring ample space for all your needs.
=> Click here to see this entire house plan
#9. Expansive 6,047 Sq. Ft. 5-Bedroom Mountain Craftsman Home with 4.5 Bathrooms and 3-Car Garage
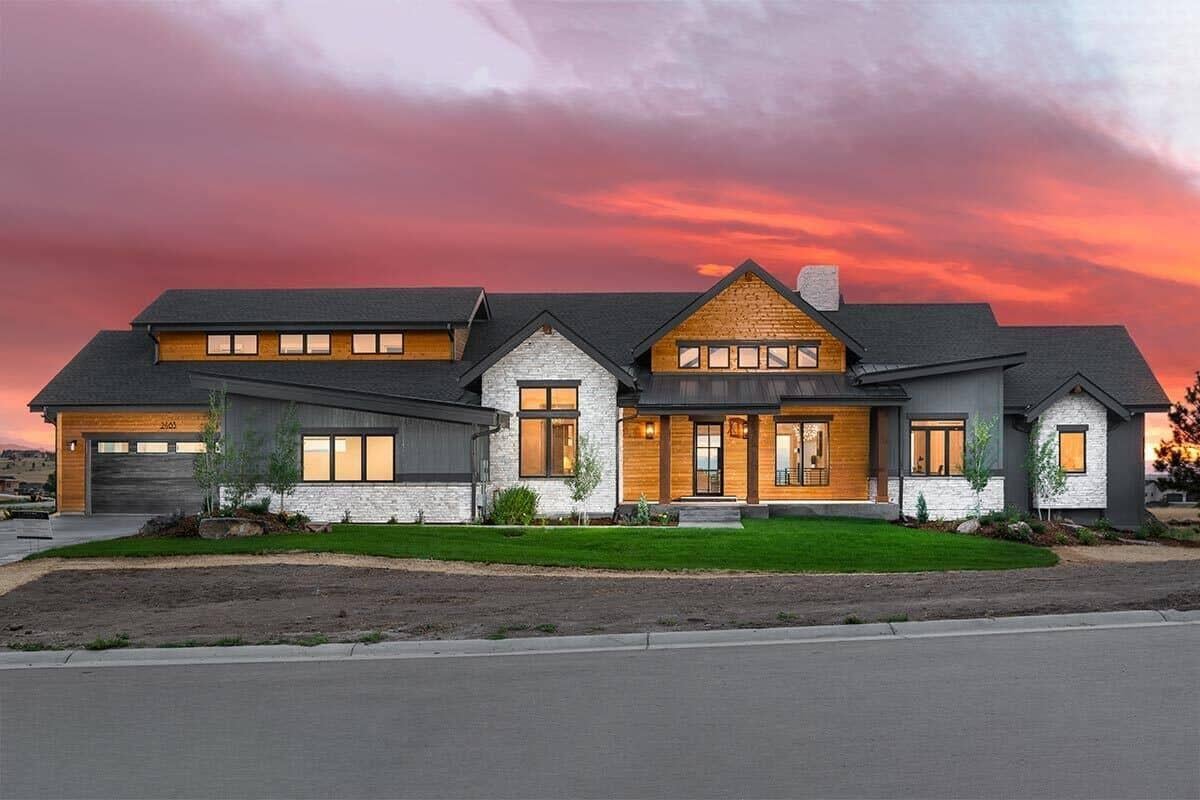
This modern Craftsman home features a striking combination of wood and stone on its facade, creating a warm yet contemporary aesthetic. The expansive windows allow natural light to flood in, complementing the dark roof and trim accents. A welcoming front porch provides a perfect spot to enjoy the vibrant sunset skies. The home seamlessly blends traditional Craftsman elements with modern design for a unique curb appeal.
Main Level Floor Plan
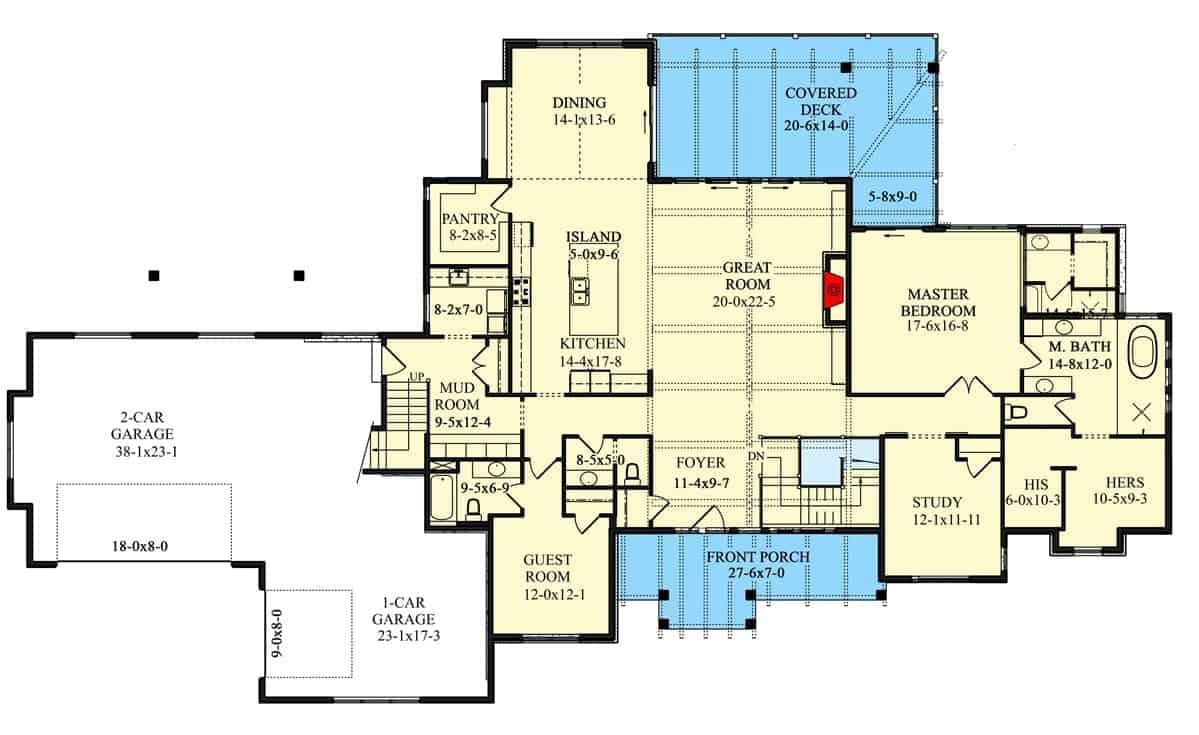
The floor plan reveals a layout centered around a generous great room, seamlessly connecting to the kitchen and dining area. A large island in the kitchen provides ample space for culinary activities and casual dining. The master suite offers privacy with a separate bath and walk-in closets, while the guest room is conveniently located near the foyer. A covered deck extends the living space outdoors, perfect for entertaining or relaxing.
Upper-Level Floor Plan
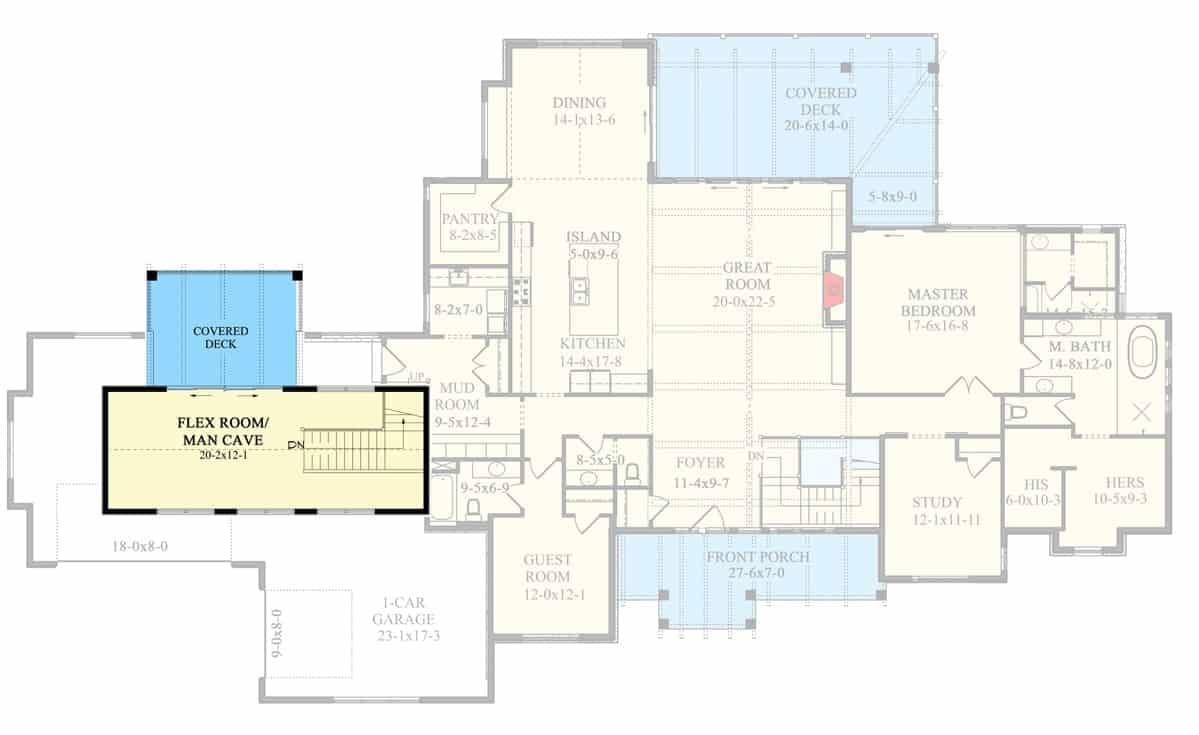
This floor plan features a thoughtfully designed layout with a central great room that seamlessly connects to the kitchen and dining area. A standout feature is the flex room, labeled as a man cave, offering a versatile space for entertainment or relaxation. The master bedroom includes its own en-suite bathroom, providing a private retreat for homeowners. Additionally, the covered decks extend the living space outdoors, perfect for enjoying fresh air and views.
Basement Floor Plan
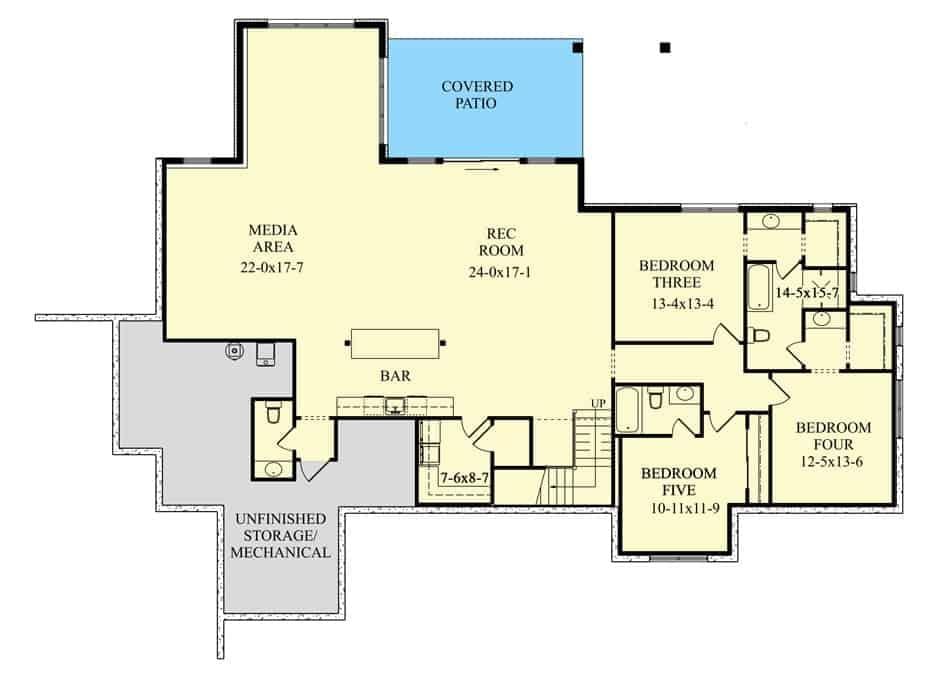
This floor plan showcases a well-designed basement with a large media area and adjoining rec room, perfect for entertaining. The addition of a bar enhances the social vibe, making it ideal for gatherings. With two bedrooms and a full bath, this space is versatile enough for guests or family members. The covered patio adds an outdoor element, providing a seamless transition from indoor to outdoor living.
=> Click here to see this entire house plan
#10. Modern 5-Bedroom Mountain Home with 7,491 Sq. Ft. of Curved Elegance
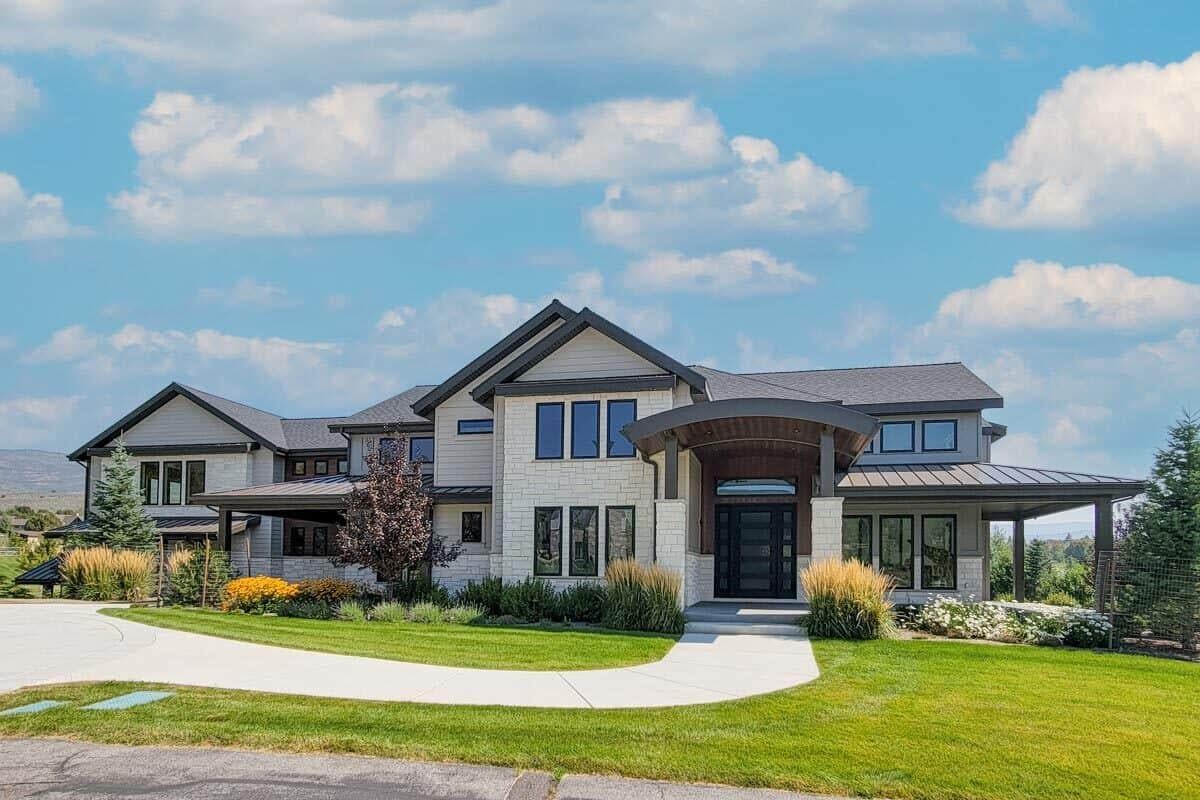
This striking contemporary home features a dynamic mix of rooflines and large windows that flood the interior with natural light. The facade combines stone and wood elements, creating a balanced aesthetic that blends with the surrounding landscape. A curved pathway leads to the inviting entrance, framed by well-manicured gardens and greenery. The overall design speaks to modern elegance with a touch of rustic charm, making it a standout in its setting.
Main Level Floor Plan
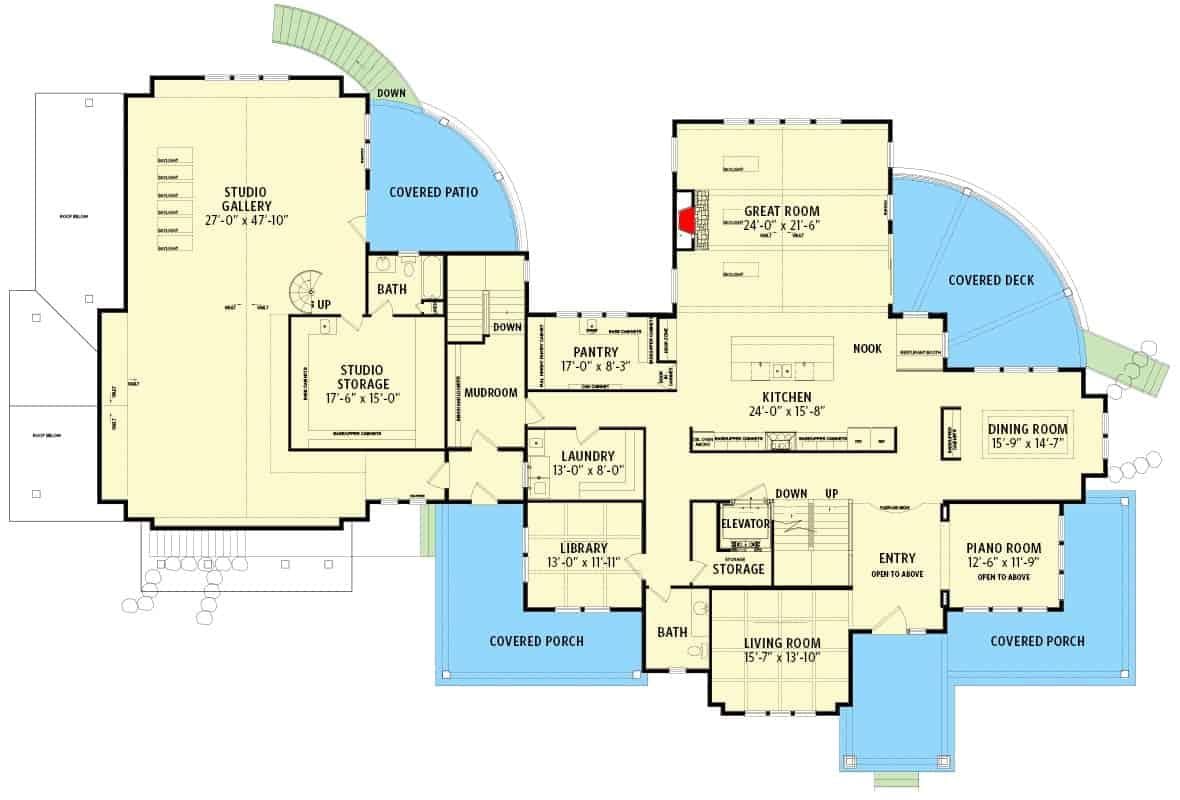
This floor plan reveals an expansive layout featuring a large studio gallery, ideal for creative endeavors or entertaining. The great room seamlessly connects to a modern kitchen, offering ample space for gatherings. Adjacent to the kitchen, a formal dining room and a cozy nook provide versatile dining options. The inclusion of a piano room and library adds a touch of elegance and functionality to the home.
Upper-Level Floor Plan
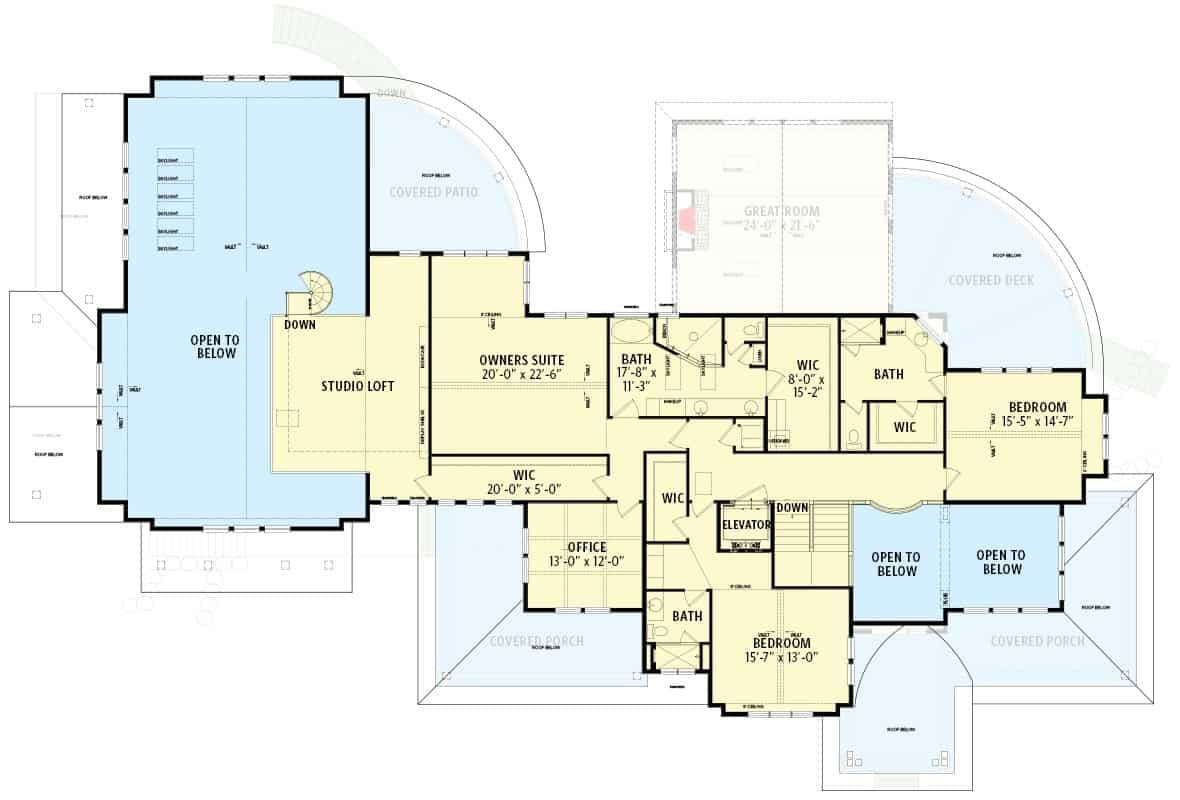
This floor plan reveals a thoughtful design featuring an expansive studio loft that bridges the private and common areas. The owner’s suite is generously proportioned, with a walk-in closet that offers ample storage space. Two additional bedrooms are well-appointed, each with access to their own bathroom and walk-in closets, promoting convenience and privacy. The covered patio and deck extend the living space outdoors, perfect for entertaining or relaxation.
Basement Floor Plan
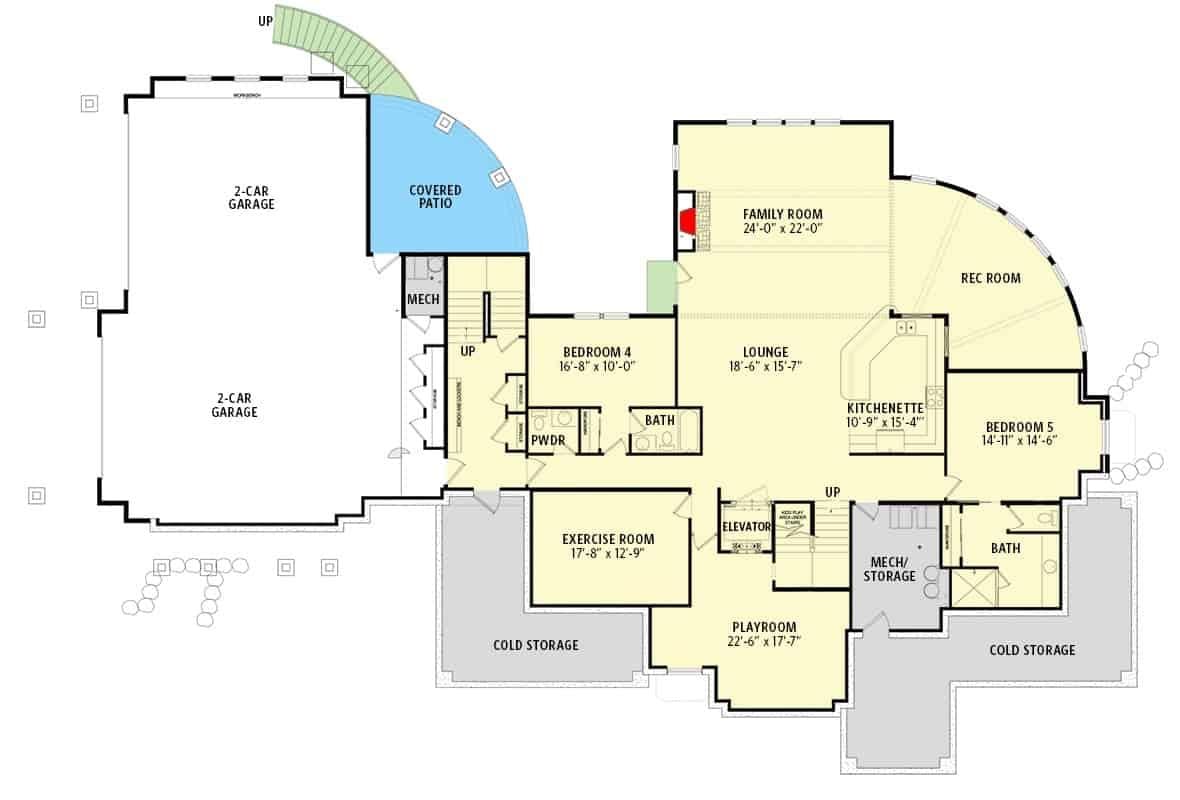
This floor plan features a versatile lower level with two bedrooms, perfect for guests or extended family. A large family room and rec room offer ample space for entertainment and relaxation. The inclusion of a kitchenette and lounge area enhances the functionality of this floor. Additionally, practical spaces like a playroom, exercise room, and cold storage add to the home’s convenience.
=> Click here to see this entire house plan


