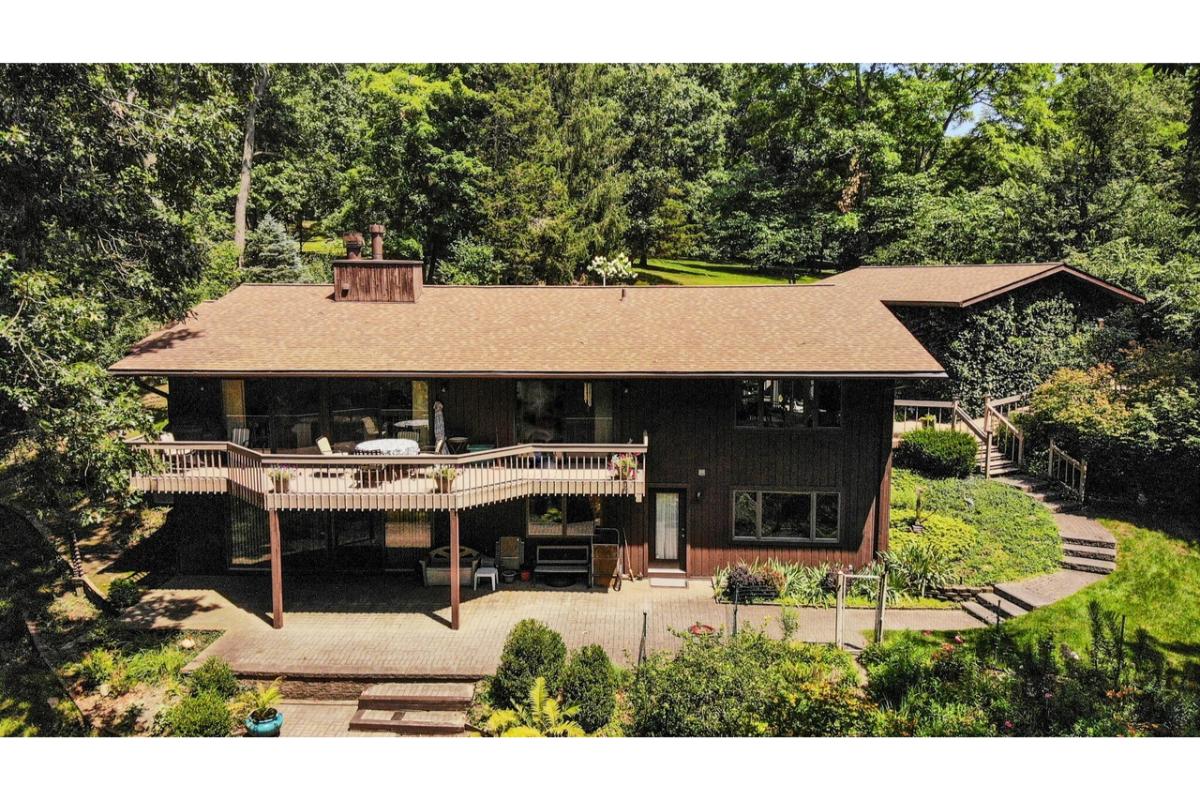
Specifications
- Sq. Ft.: 4,498
- Bedrooms: 5
- Bathrooms: 3.5
- Stories: 1
- Garage: 2
Listing agent: Tammi Ebenhoeh @ The Charles Reinhart Company
The Main Level Floor Plan

Lower Level Floor Plan

Aerial View

Foyer


Office

Kitchen


Breakfast Nook

Dining Room

Family Room

Living Room


Primary Bedroom

Vanity

Lower Level Family Room


Bedroom

Family Room

Laundry Room

Bedroom

Patio

Balcony

Deck

Car Garage

Pin Version

Listing agent: Tammi Ebenhoeh @ The Charles Reinhart Company
Redfin Plan 99327978






